It’s time for another project reveal and this is one we are seriously envious of. This Woodbury home has so much light, with a living room full of windows and bright features. After a remodeling project done by Ispiri, we were called upon to furnish and decorate this beautiful home. Part 1 is focusing on the living room, dining room, and kitchen. Check out this dreamy home below!
LIVING ROOM
Let there be light! There are 11 windows in this grand space, and the view of the lake makes this such a special place. The crisp white woodwork with exceptional detail adds so much character to the room. Ispiri custom designed the built-ins and completely transformed the living room (check out the “before” photo). The craftsmanship is impeccable, and every detail is a beautiful addition. We brought in pops of color in navy, gray, gold and green, and added natural textures of rattan and greenery to make it feel welcoming and comfortable.
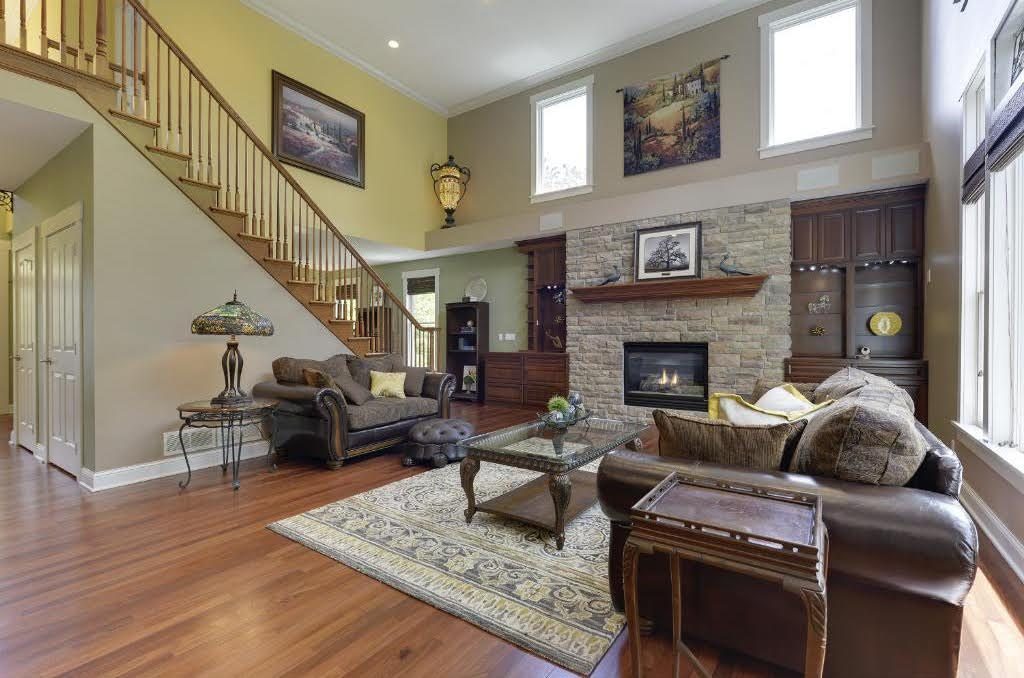
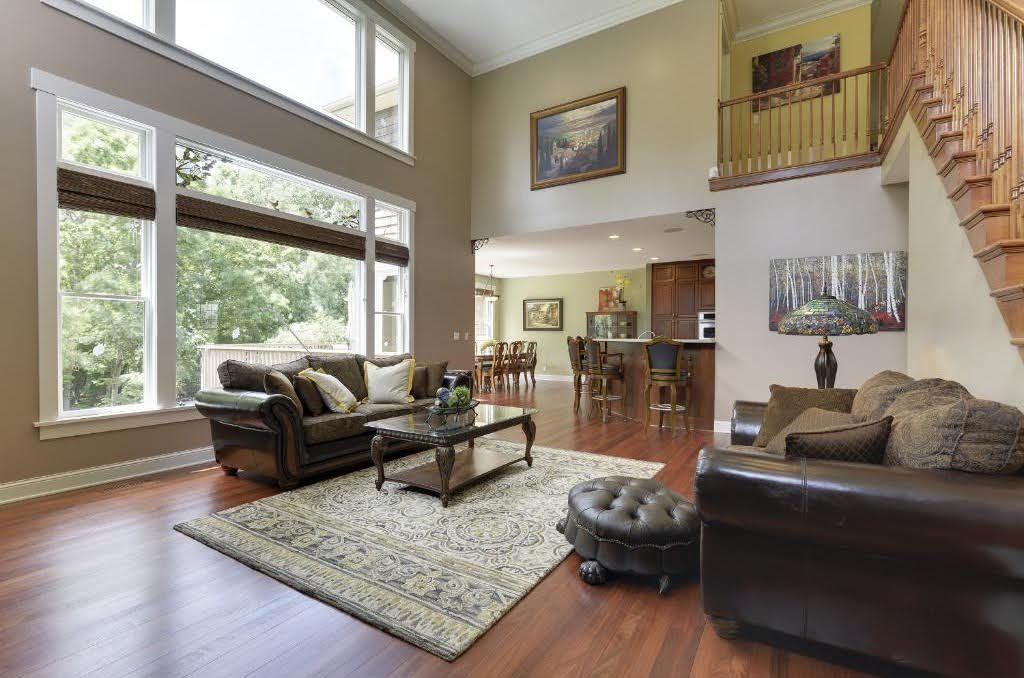
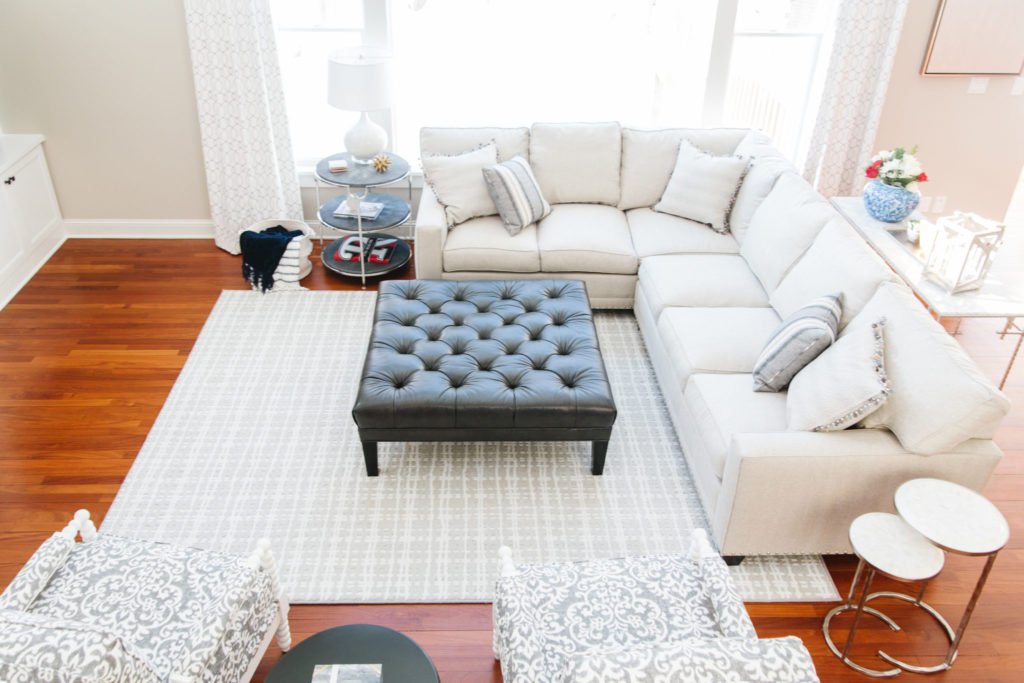
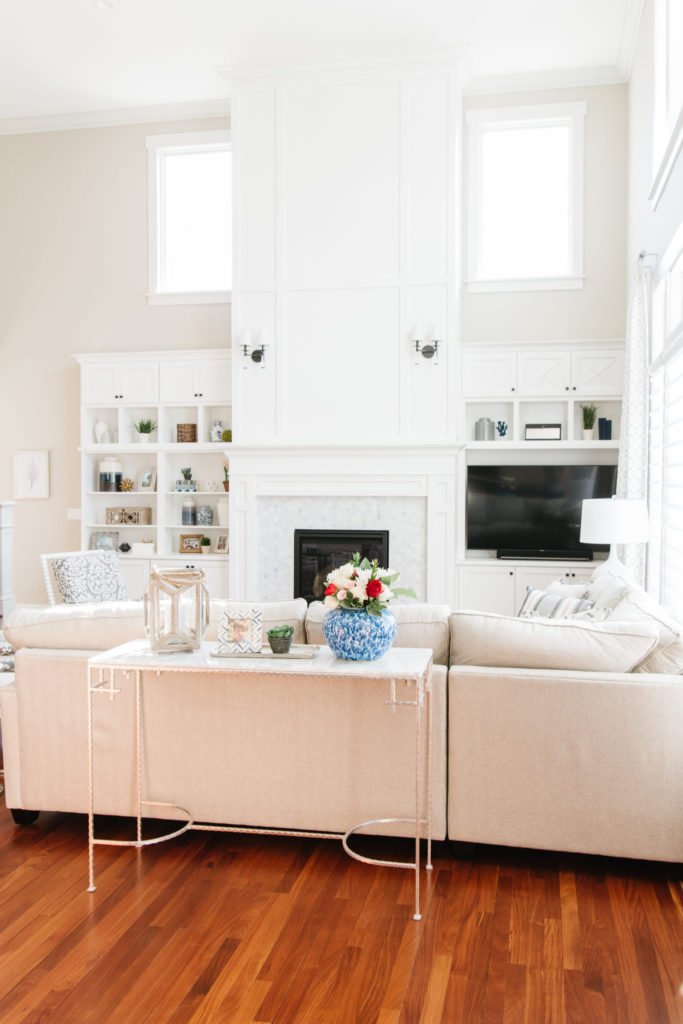
DINING ROOM
There is just one dining space in the house, so we wanted it to serve as both a semi-formal dining room and casual dinette for this busy family. It also open up onto the deck, allowing for great indoor-outdoor entertaining and bringing in food from the grill. We purposely chose kid-friendly, colorful plastic dinnerware so dining can move easily from table to deck. We added a fun bar cart that can be easily moved around and can serve up anything from cocktails, to brunch, or pizza from the homeowner’s amazing outdoor pizza oven.
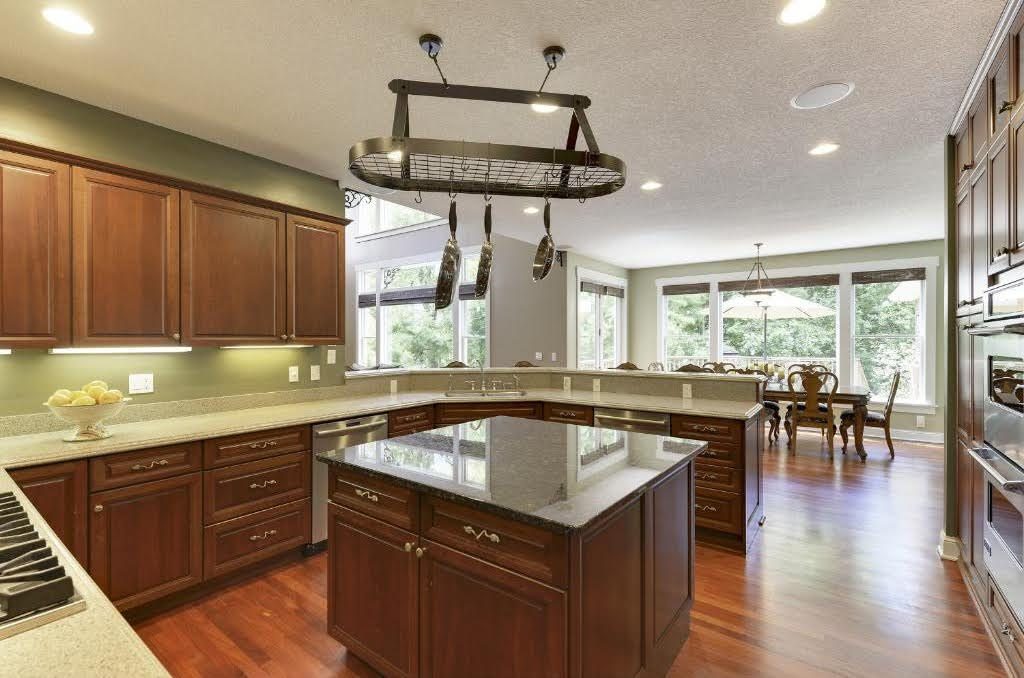
KITCHEN
The remodeling of this kitchen brought in a mixture of the existing with just enough new features to brighten up the kitchen and make it more functional. The cherry wood cabinets were in such great condition, it didn’t make sense to tear them out. The hood vent was replaced with a more modern stainless steel hood. The dark countertops were brightened up with maintenance-free quartz countertops. The tile backsplash was also changed out to a classic, bright and timeless white herringbone pattern with dark grout to make it pop. New lighting over the island with a soffit really updated the space. Functional and easy-clean fabric bar stools make informal dining or homework sessions at the counter very comfortable. The Wolf oven is a gourmet cook’s dream for making delicious meals for this family.
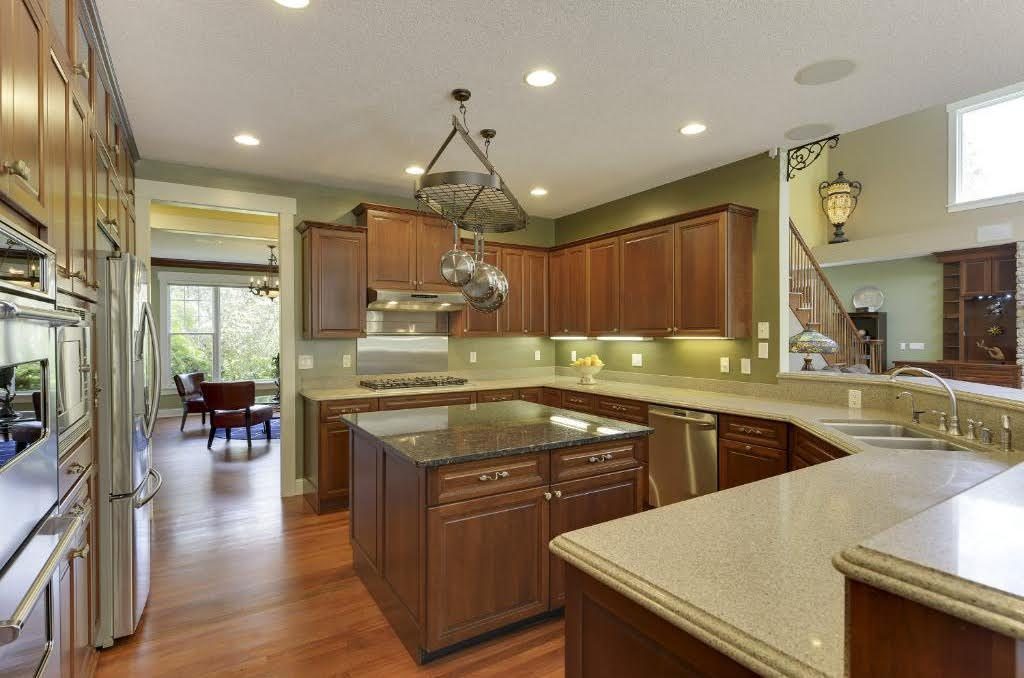
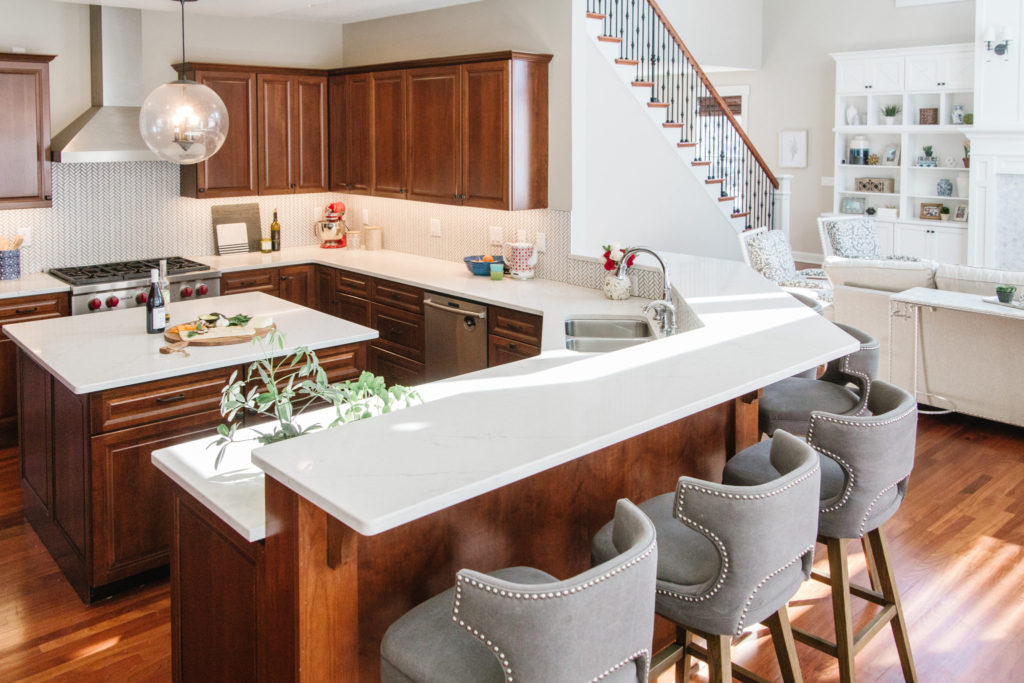
As always, thank you for reading. We hope you loved this home as much as we do! In Part 2, we will share the home office, mudroom, and powder bathroom. Stay tuned and have a wonderful weekend!
– Interior Impressions team
Photography by Mackenzie Merrill Photography
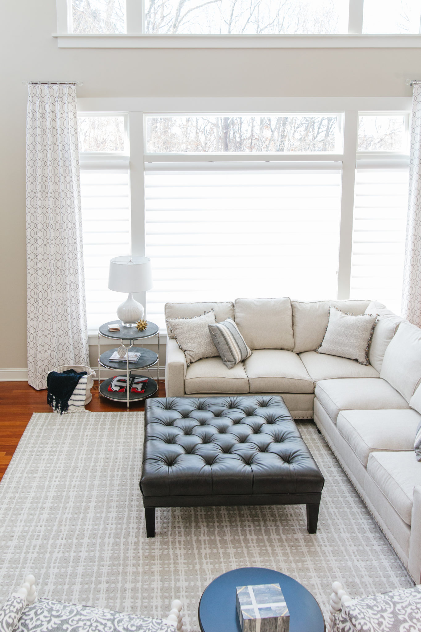
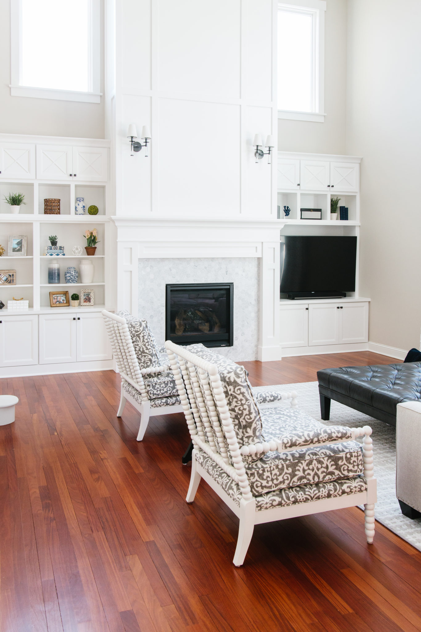
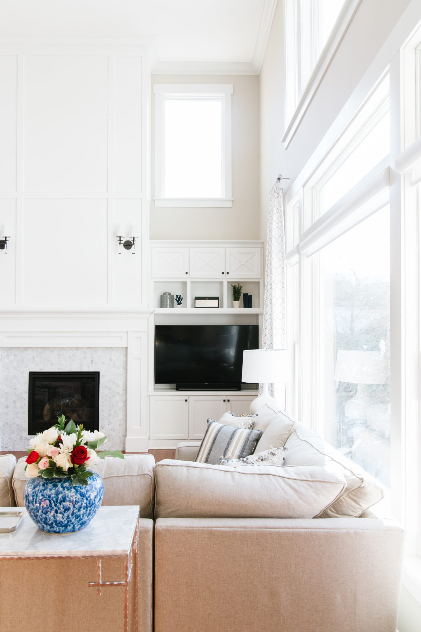
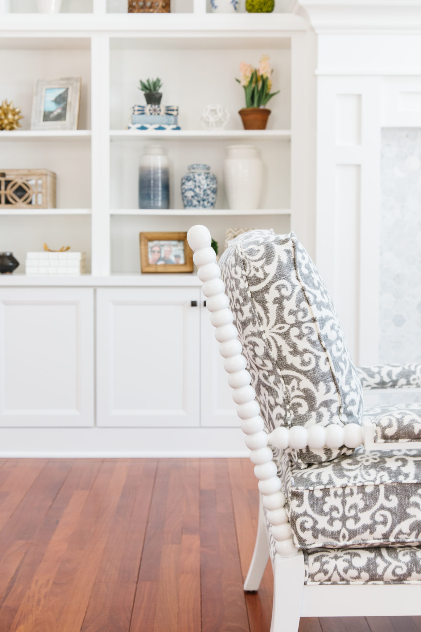
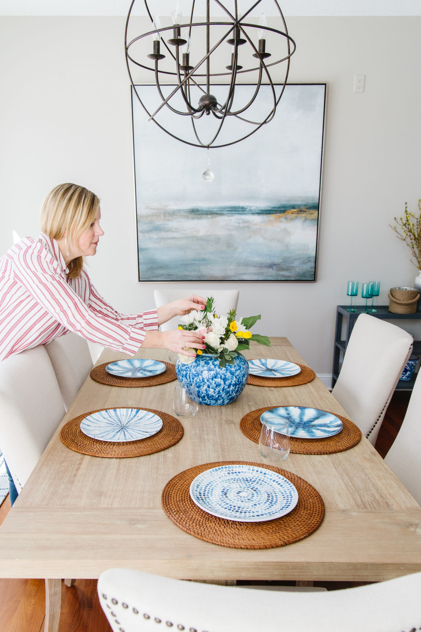
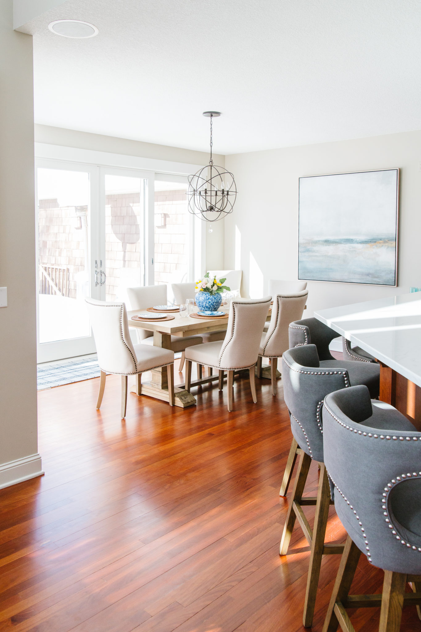
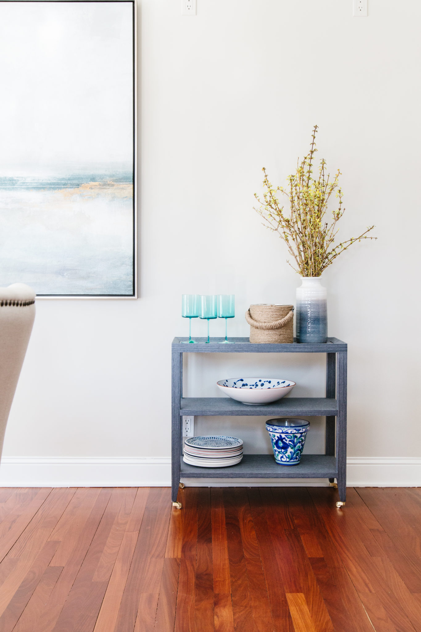
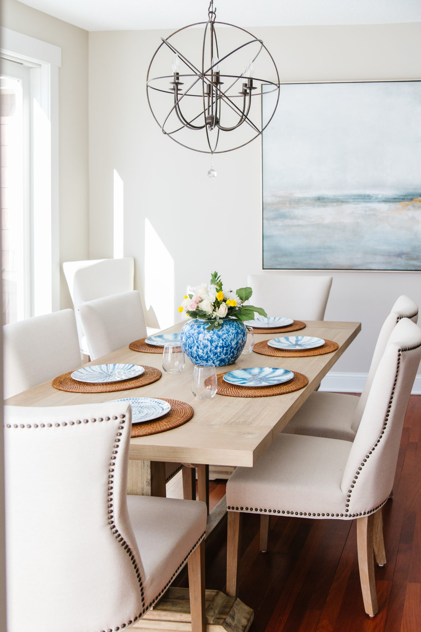
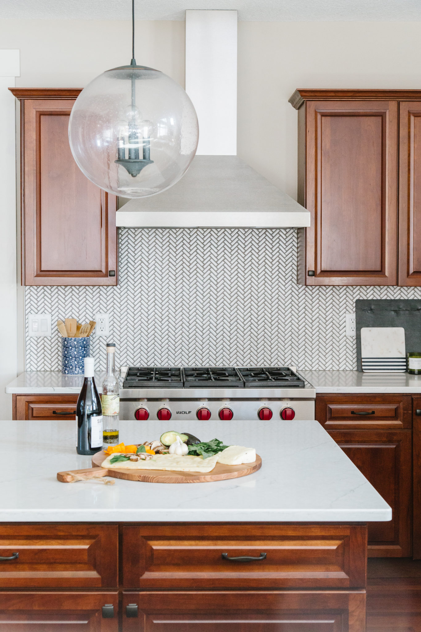
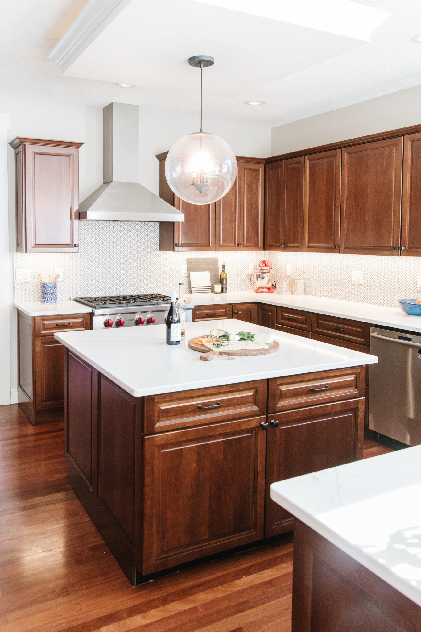
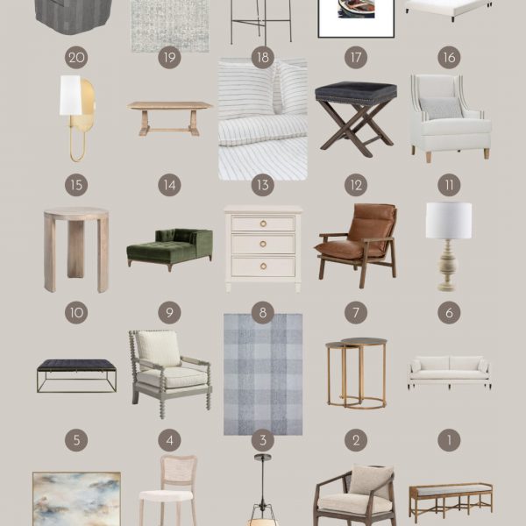
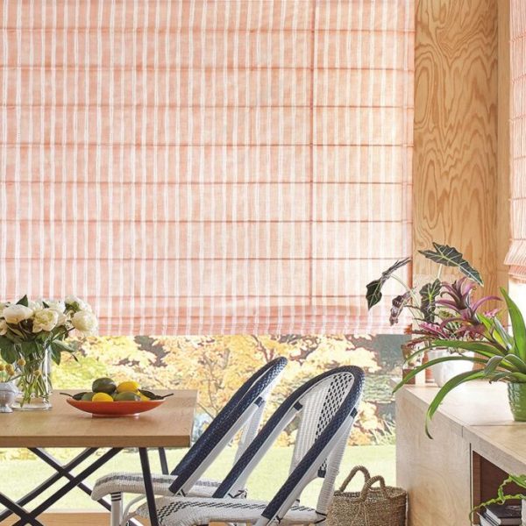
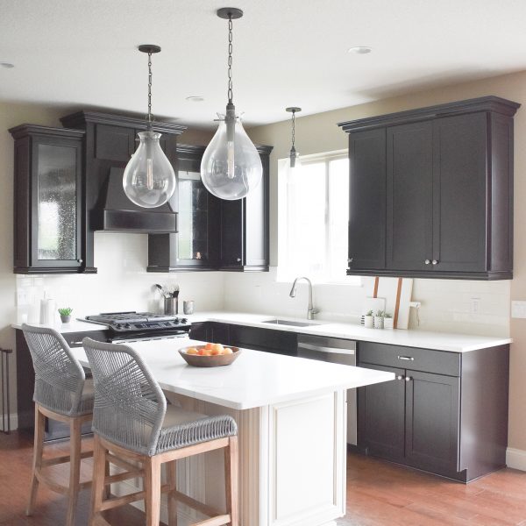
Leave a Reply