We are ecstatic to share this gorgeous, modern new construction home with you all! This home is nestled among horse pastures in a quiet area just north of Stillwater, MN. Its terrain is full of rolling hills, looming trees and quiet pastures. Our clients loved their location but wanted a new home. They enlisted the talents of Divine Custom Homes to tear down their existing home and build the house of their dreams. We partnered with Divine and these wonderful clients to do the interior design. On our first design meeting, we asked Kim & Andy to bring inspiration photos and any thoughts or ideas of what they wanted in their new home. Kim’s main inspiration photo was of a beautiful tree. This was a first for us! Needless to say, her point was that she wanted their home to be nature-inspired, filled with organic elements and sunlight. Our key words for the project were, “Nature-inspired, organic, light and bright, welcoming, cooking & entertaining focused, and comfortable”. The process then began to design every single aspect of this home. I, personally (Amy), would dream about this house and wake up at 3 am and jot down ideas so I wouldn’t forget! We truly put so much thought into every detail and made it our mission to make this home everything they hoped for and more. We are so humbled to have been given the opportunity to work with such fabulous clients and to be able to bring those visions to life! We are head over heels in love with this home and we hope you enjoy all the stunning features. Grab a glass of wine, and let’s embark on the tour…
THE GREAT ROOM
The main floor of this home is very open and spacious, with tall ceilings and lots of windows to bring in natural light. Reclaimed wood beams highlight the height of the room. The metal ties on the beams add a touch of a rustic feel, in contrast to the modern design elements. We used a more contemporary linear ledgestone on the fireplace and carried it to the ceiling for dramatic effect. We custom designed black painted rift-sawn oak cabinets, with black iron and glass upper doors. These beautiful cabinets were made by Detail Cabinets, and they were awesome team players as we asked a lot of them with our very specialized designs! Even though the fireplace is gas, we loved the idea of adding some stacked wood logs to bring the outdoors in and to add a little bit of a high-end lodge feel. We made the insides of the glass cabinets white to give the items on display a gallery look. Our client’s son created several beautiful pieces of pottery and we wanted to make sure they were showcased in their new home. The burnished brass picture lights add some ambient lighting in the evenings and highlight the display cabinets. We chose an open lantern style light fixture so it didn’t block the view of the fireplace from the kitchen. We found the perfect “modern-version” of a barn door to give the home office a special entrance. The jumping-off point for the furnishings was the beautiful hand-knotted rug that has gorgeous rich colors of deep red, navy blue and touches of gold. We had all fallen in love with the rug before the house was even built! The furniture is all very casual and cozy, as well as pet-friendly! Kim and Andy have 3 big dogs and a cat. The sofa has a bench seat, which pretty much feels like a bed. The blue velvety fabric on the accent chair contrasts beautifully with the warm latte wood details on the frame. Two leather swivel chairs provide the perfect spot to hang out with friends and family and enjoy the beautiful backyard views.
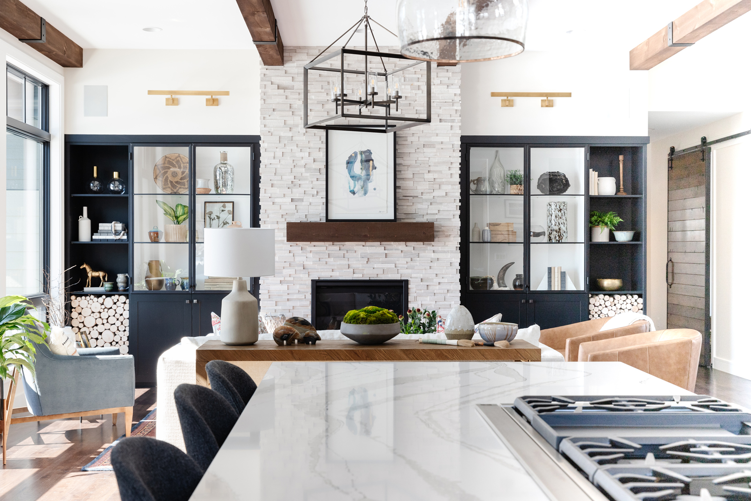
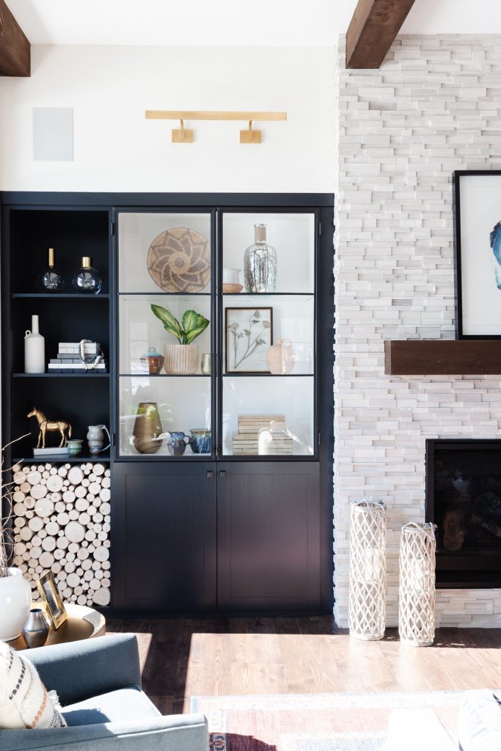
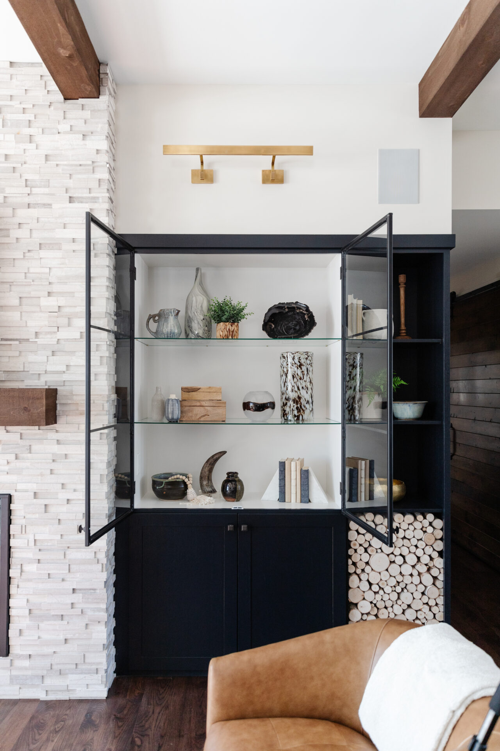
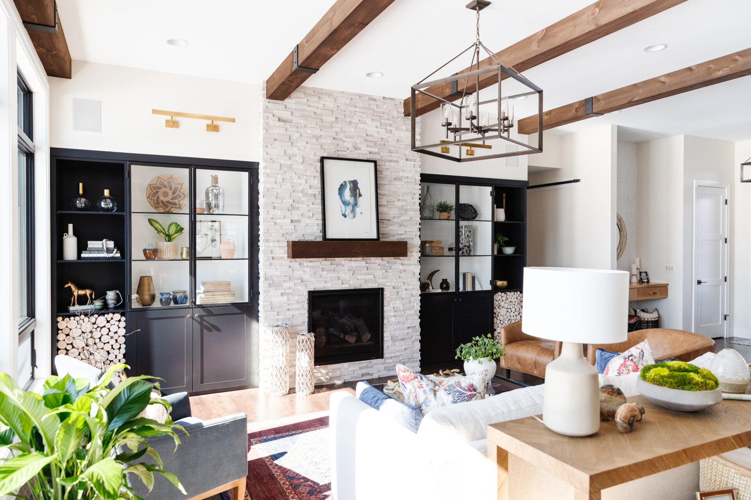
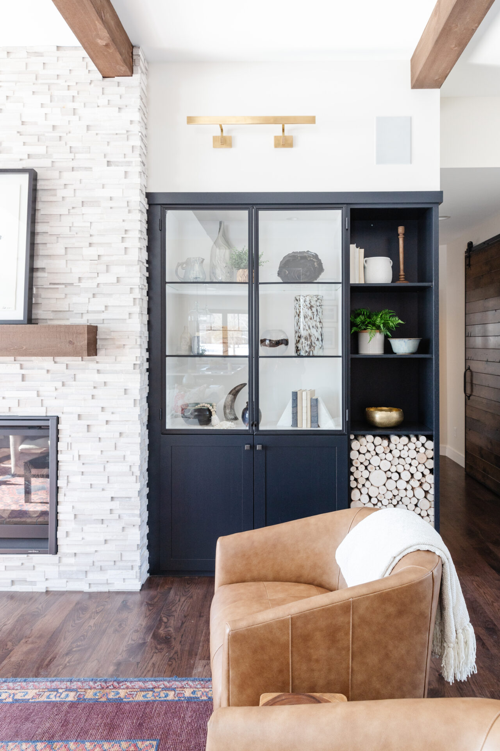
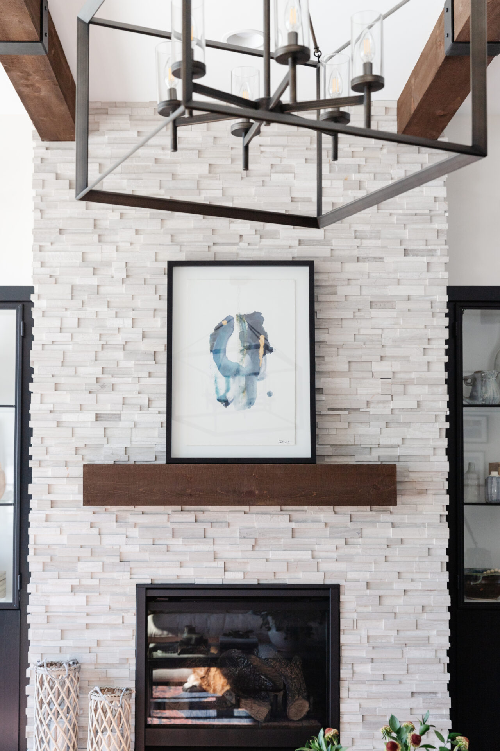
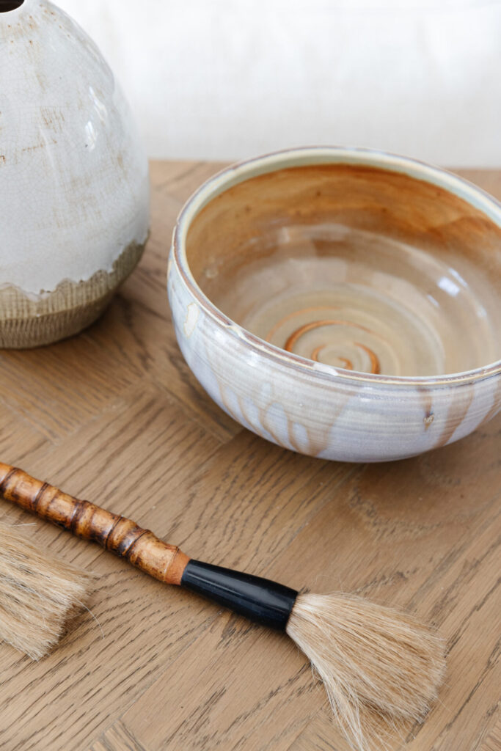
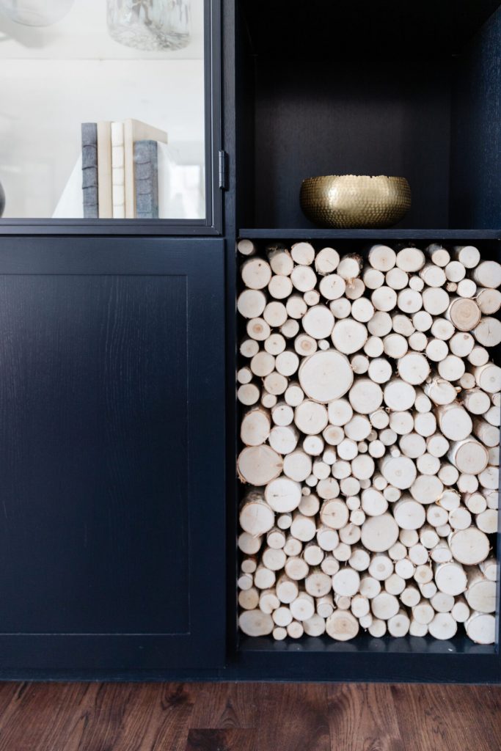
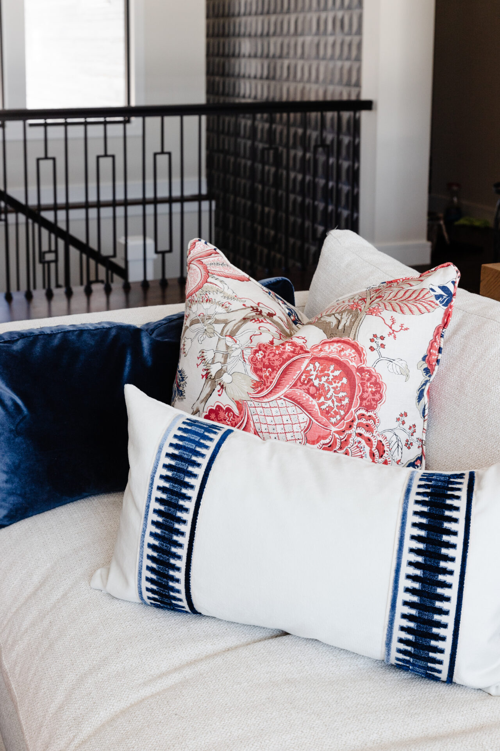
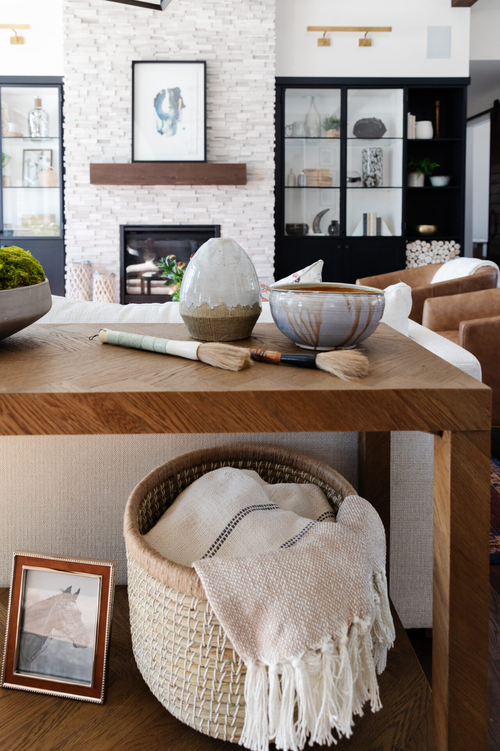
THE HEART OF THE HOME
Hello Gorgeous!! I’m pretty sure this is our favorite kitchen to-date. Our client loves to cook and this kitchen was thoughtfully designed to make sure it functioned perfectly and provided all of the storage and amenities they needed. We wanted to keep it from being overwhelmed with stainless steel, and it was important to make the modern kitchen as natural and beautiful as the great room since it is all open and feels like one big room. The Thermador column refrigerator and freezer are paneled with the cerused white oak to blend in beautifully with the other cabinets. Can you find them? The counter space connecting the fridge and freezer columns provides the perfect spot to unload groceries or prep food. We made this space a focal point by adding floating shelves, sconce lighting to highlight the stunning custom-designed clay tile backsplash and more of their son’s handmade pottery on display. The sink area is surrounded by a handcrafted look porcelain tile in a soft taupe color. We used black windows throughout the house to provide contrast to the white walls and draw your eyes to the beautiful landscaping and the horse pasture outside. The oversized center island holds a 6 burner + griddle Thermador gas cooktop and seats plenty of hungry guests! We contrasted the light oak cabinets by bringing in a black finish on the island. This also provides an anchoring effect in this large open area. Cambria quartz countertops provide easy clean-up and maintenance. We chose a more dramatic pattern on the island and went with a softer design on the perimeter counters. The lights over the center island were made from antique French demijohn vases and are rimmed in copper. We tried to bring in artisan, hand-crafted items wherever possible. The cabinets were extended all the way to the ceilings to maximize storage space. Oversized, brushed gold cabinet hardware adds a more modern touch to the cabinets as well. The hardwood floors were designed specifically for our homeowners as well. They are a wide plank hickory with a custom-mixed stain formula and a matte finish to hide minor scratches from the pets and activity. The dining area is informal and comfortably seats 10 people. This home is ready for a dinner party in an instant! The large patio doors open up all the way to invite you to a deck, fabulous back yard patio & fireplace.
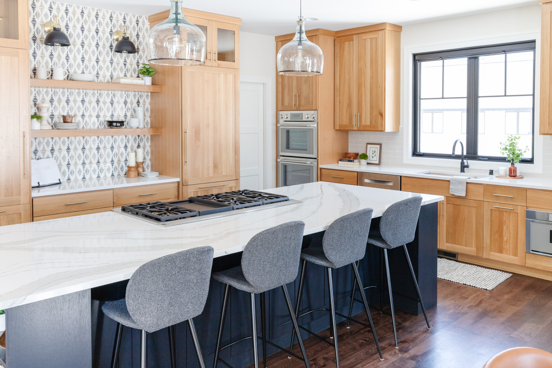
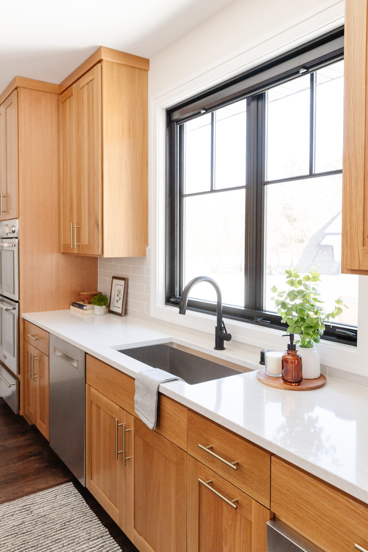
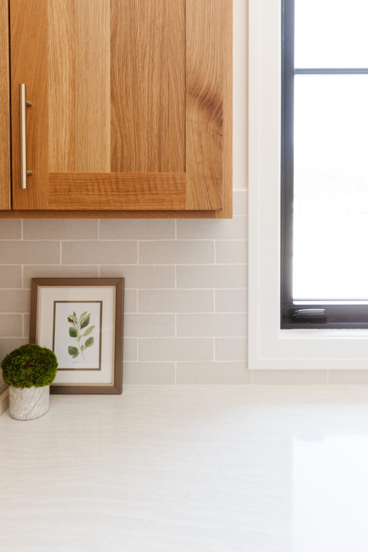
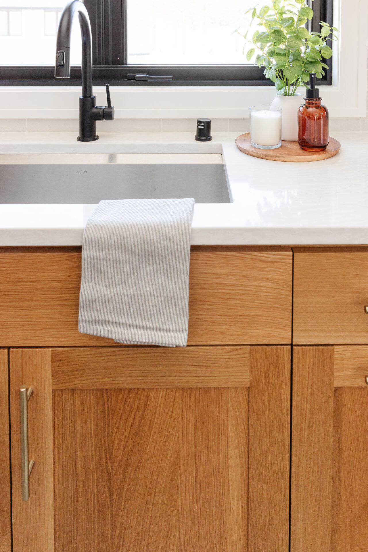
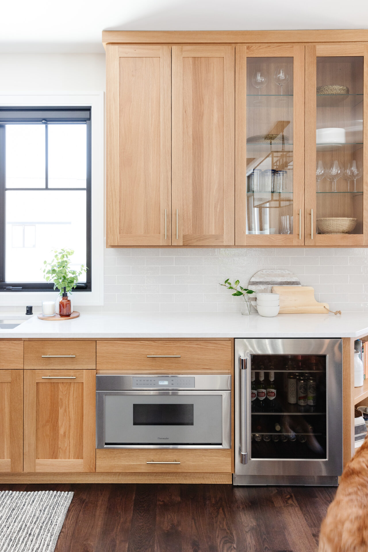
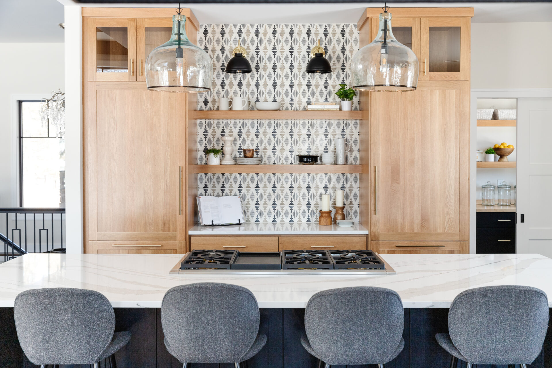
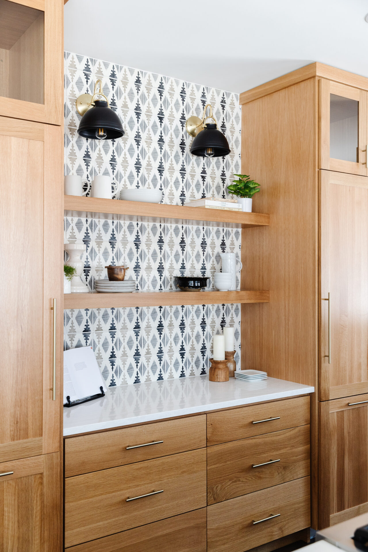
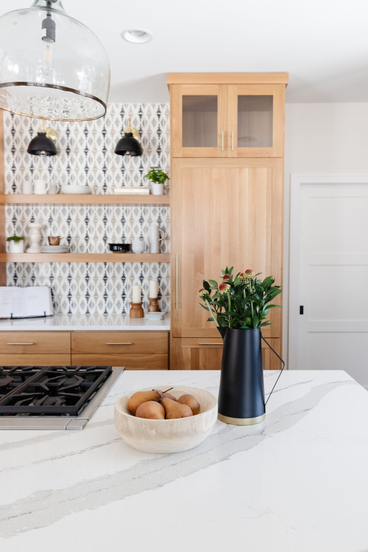
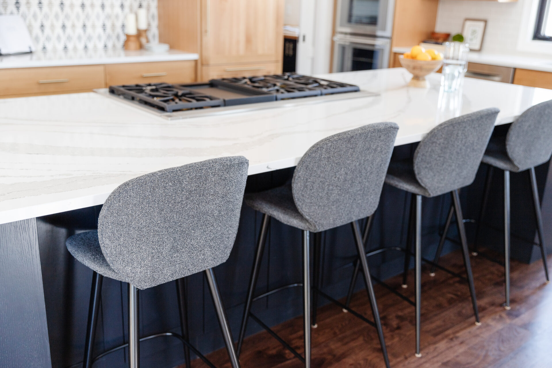
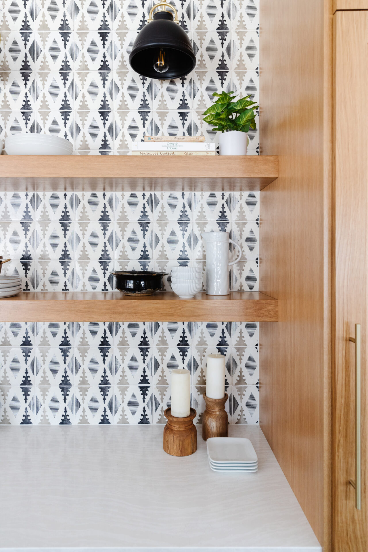
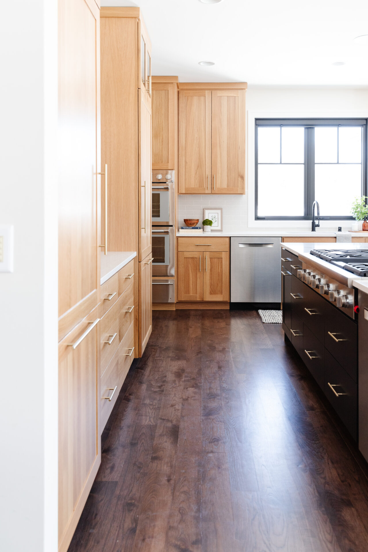
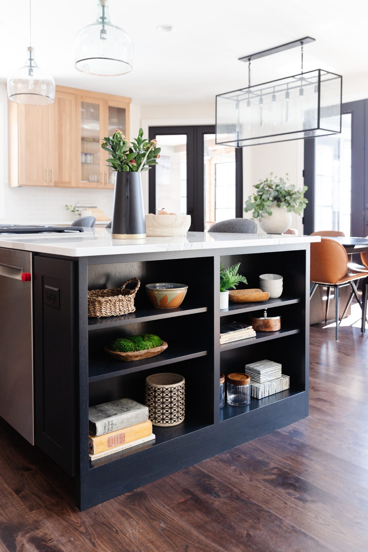
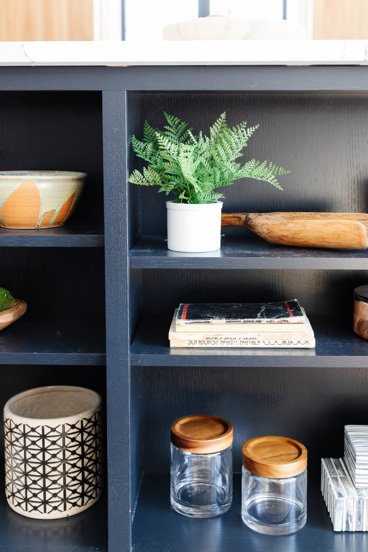
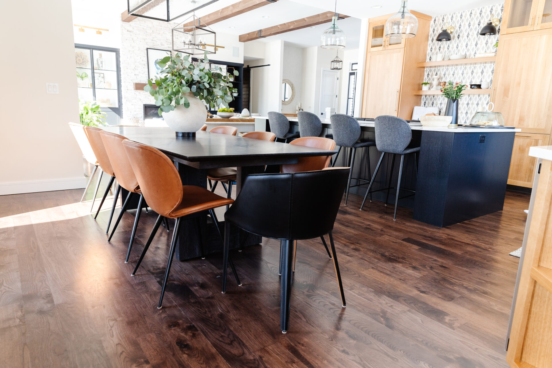
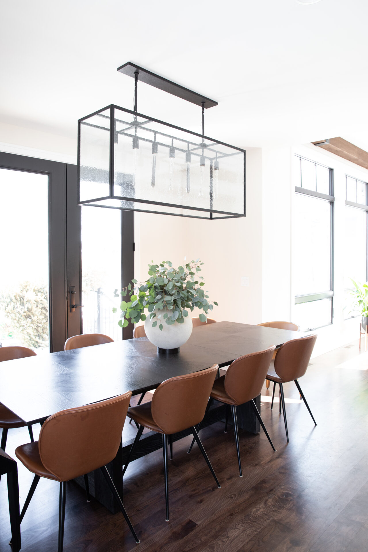
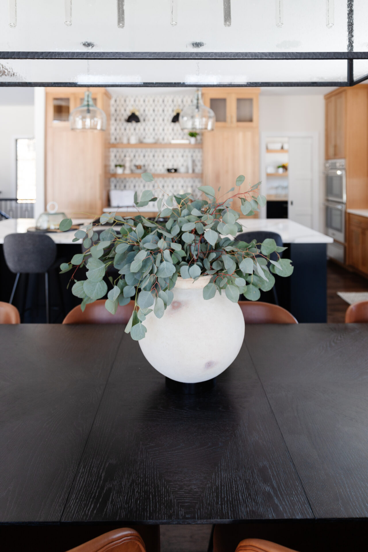
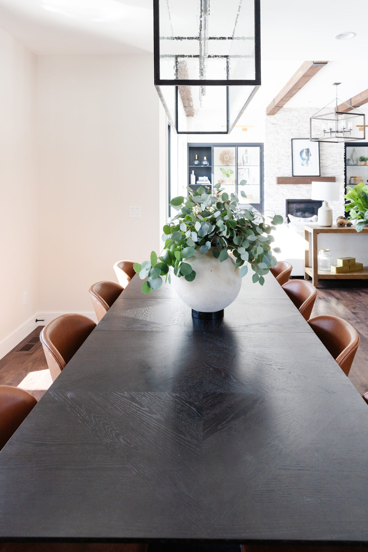
THE PANTRY
Hidden behind a simple pocket door is an unbelievably gorgeous pantry! We replicated the black and oak mixture and used butcher block countertops for added warmth and ease. This modern pantry is so pretty, you really wouldn’t ever want to close the pocket door and hide it! The extra space is perfect for holding large appliances, produce, canned goods, and extra serving pieces. It also provides a great place to do food prep if you want to keep the kitchen extra clean when entertaining. A window in the pantry brings the sunshine in and makes it feel less like a storage space and more like an extension of the kitchen.
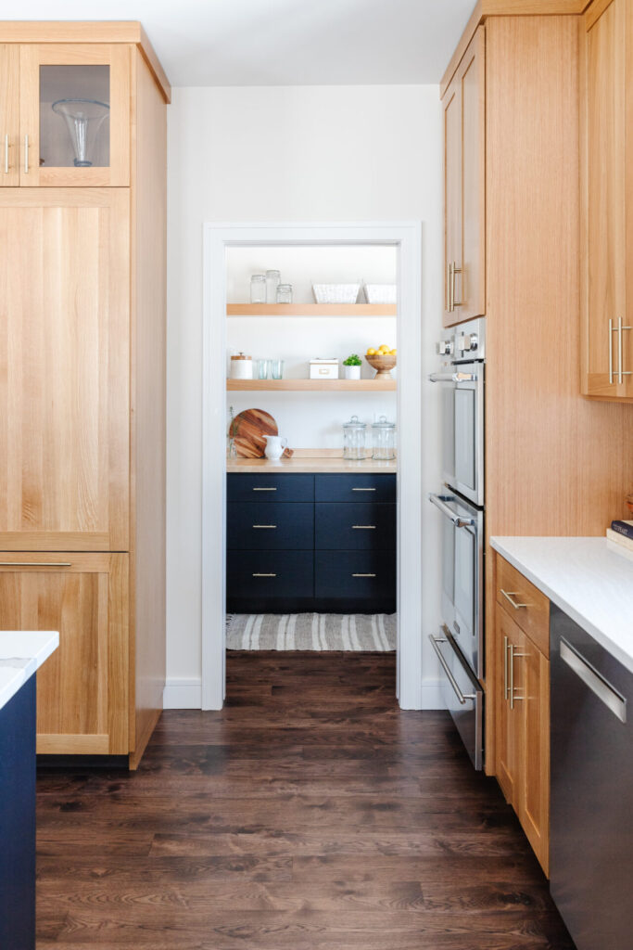
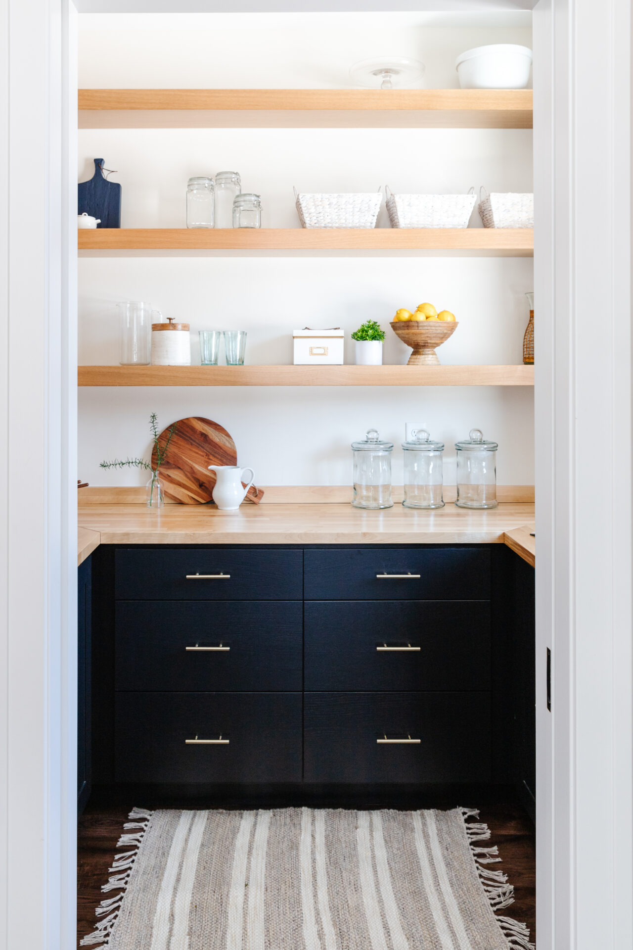
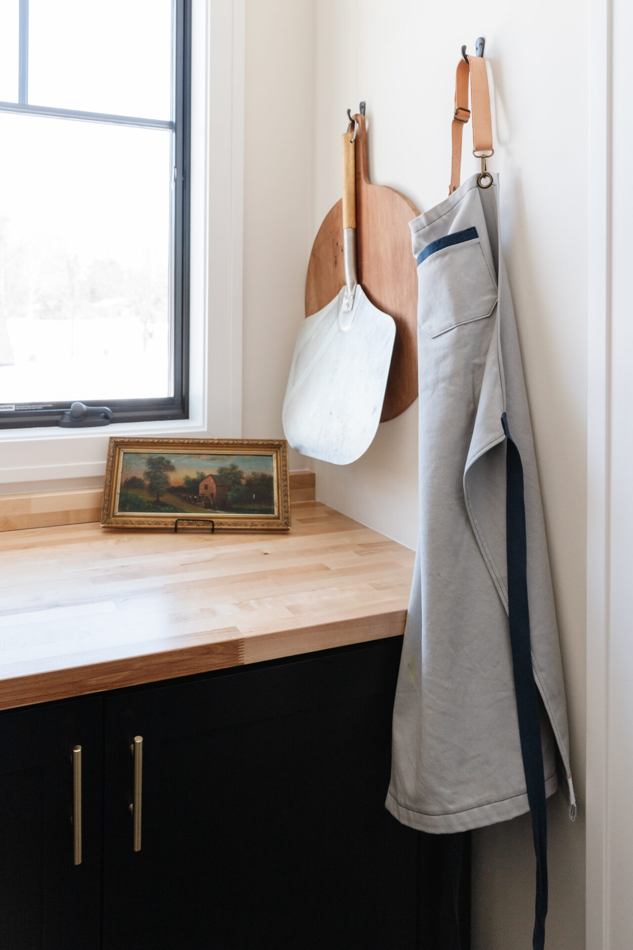
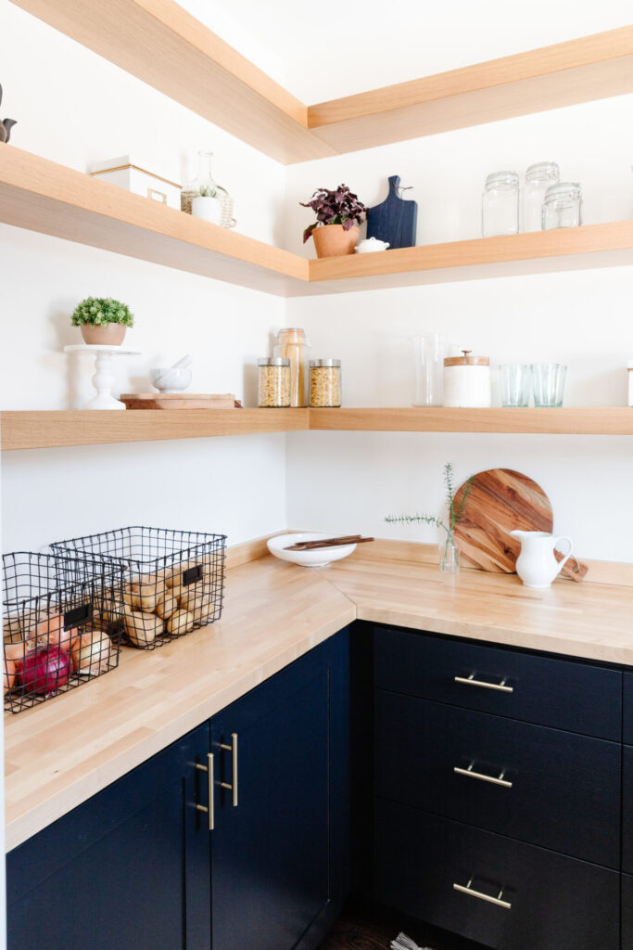
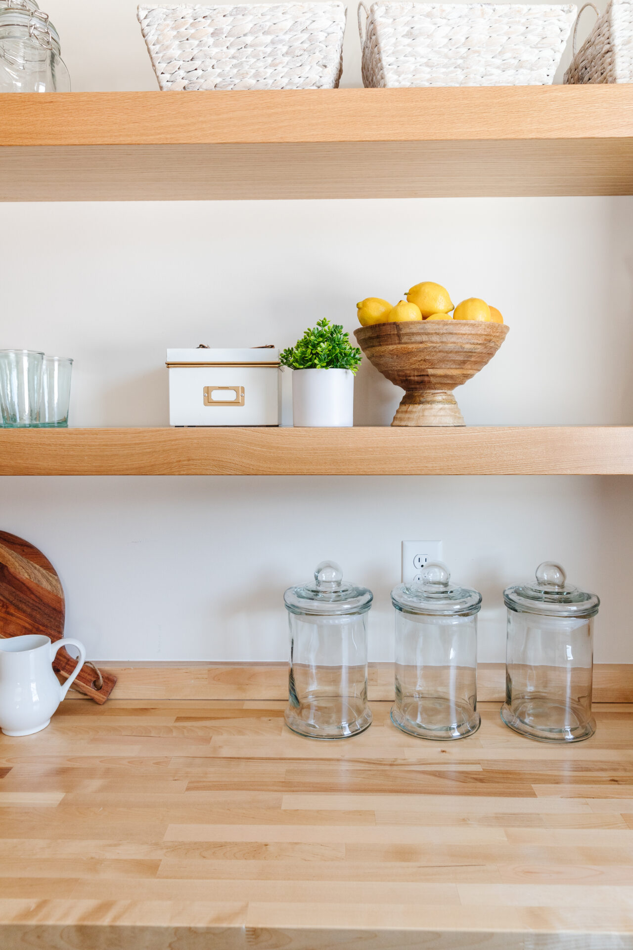
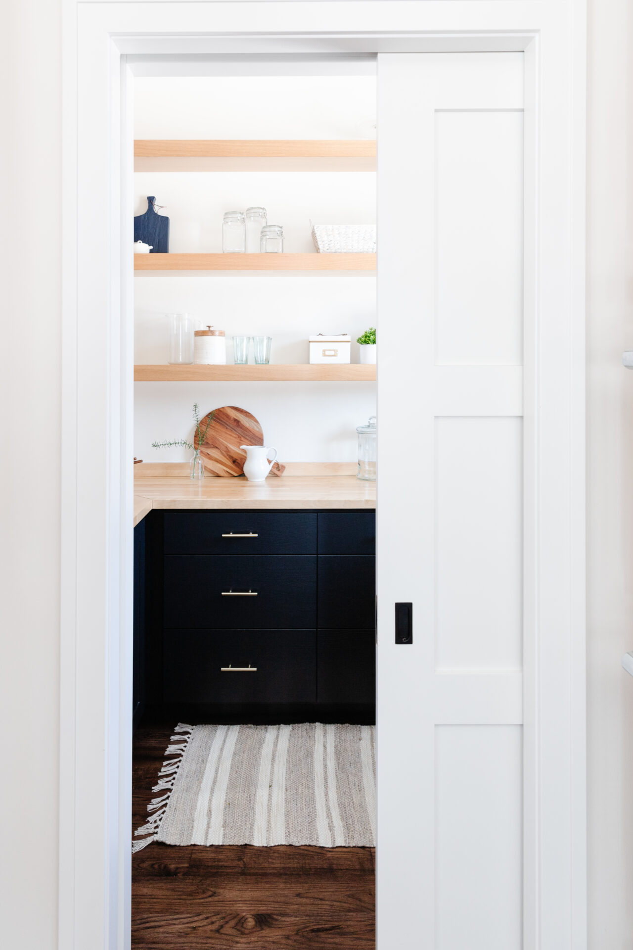
A SIMPLY MODERN OWNERS BATH
This luxurious bathroom is filled with rich, organic materials and sunlight. It is the perfect spot to begin the day! We used a modern stacked stone tile made out of marble for a feature wall in the walk-in shower. The side walls have the same marble but in an elongated subway tile. The pebble stone shower floor and the window views to the outside make you feel a little like you’re showering out in nature. Streamlined matte black plumbing fixtures bring in a modern feel, as well as the acrylic and black cabinet pulls and sleek, flat panel cabinetry. The cabinets are made out of a beautiful black walnut. We love how the natural warmth and grain add such a warm, rich, organic feel to this bathroom! The flooring is an easy to care for porcelain tile that has the look of a stained concrete. Grasscloth woven shades on the windows, organic cotton towels and live plants add the finishing touches to this organic + modern bathroom.
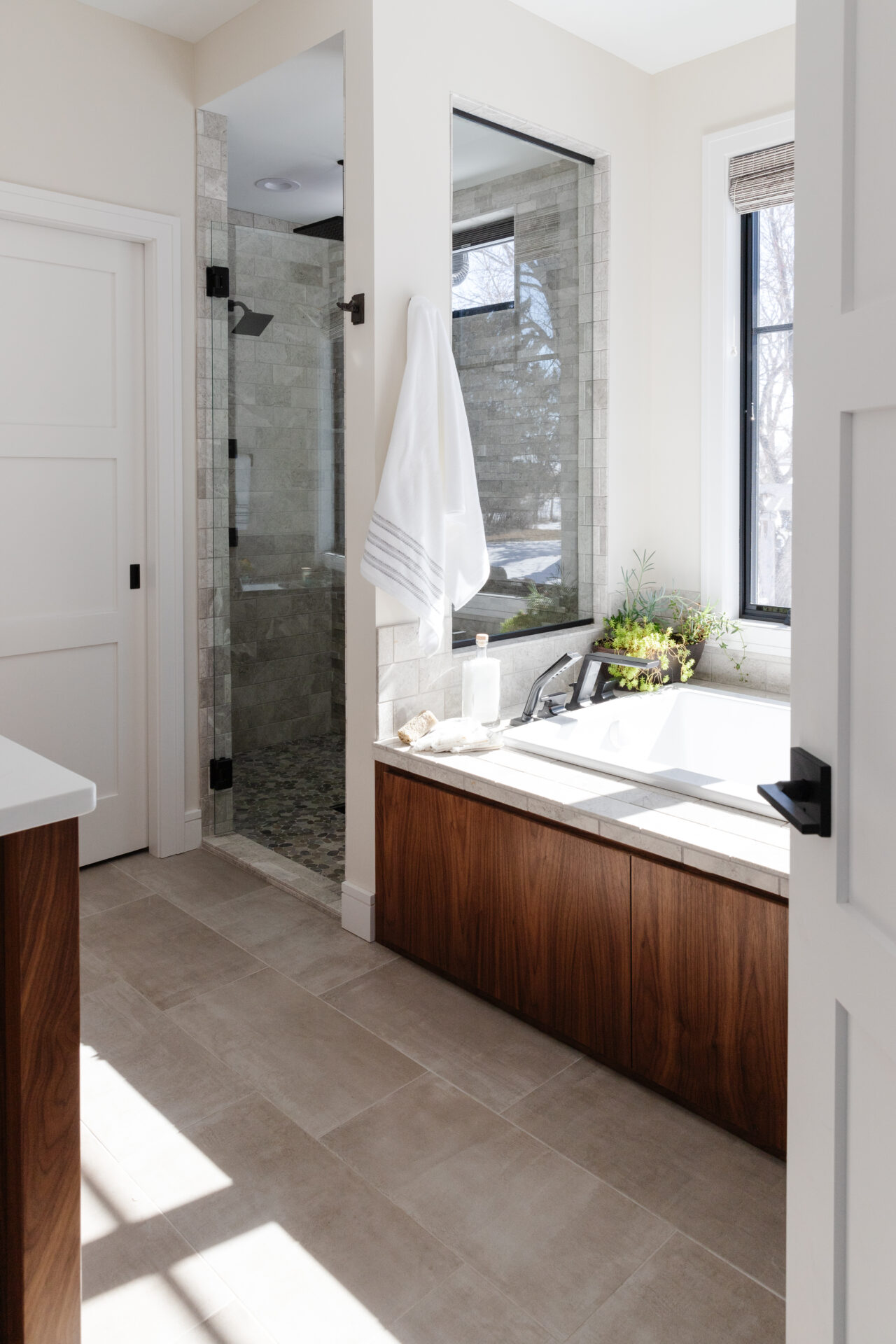
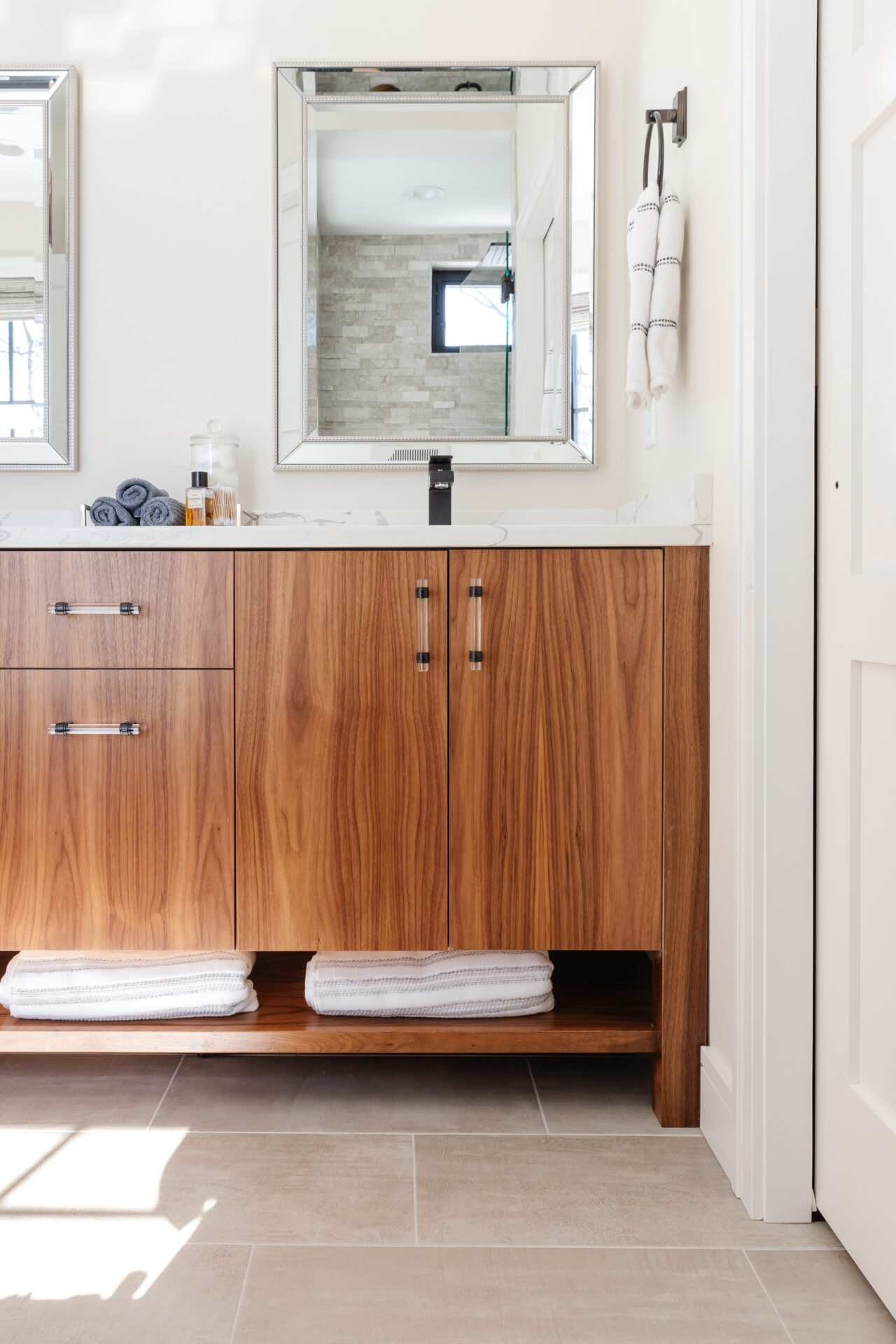
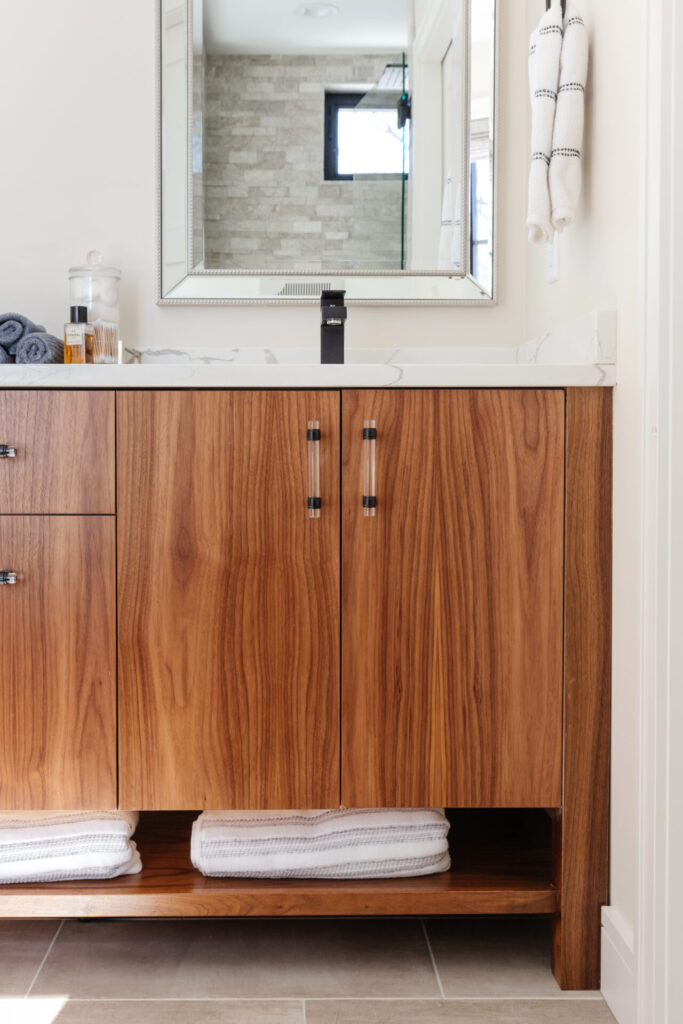
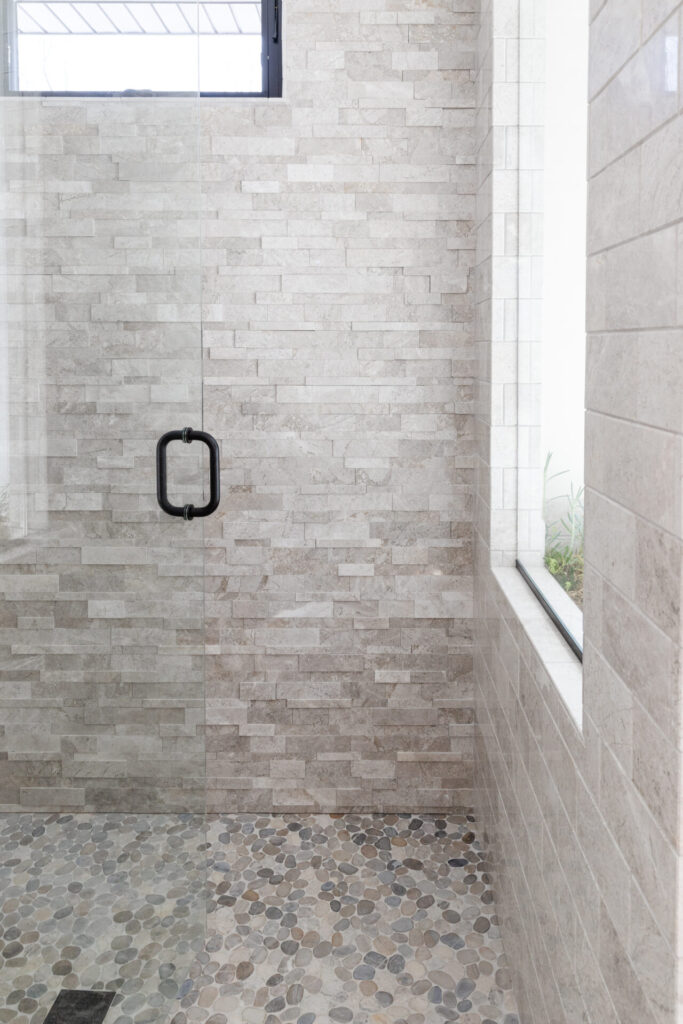
A BOLD + NATURAL GUEST BATH
Our client loves red and wanted to bring in some areas of bold color in the house. Because we wanted to keep the main living space and kitchen more neutral and light, the guest bathrooms were one area that offered the perfect opportunity to bring in bolder color and have a little fun! We custom designed the vanity with clean lines, squared frames and inset doors and drawers. The color speaks for itself and doesn’t need a lot of detail. The cabinet hardware represents white agate stone and brings in a natural touch. We kept the countertops very simple with a barely-there pattern and used low-maintenance quartz. The porcelain tile on the floor looks like weathered stone and the colorful tile in the shower brings in an abstract look that can be interpreted in many ways. I see a little bit of a Montana mountainous sunset at times, but it also reminds me of worn, painted barn wood in a horse stable. We again used sleek, modern faucets and a simple gold mirror to add modern touches. Lastly, we took advantage of a void in between the wall space and added a cubby with a shelf for open storage.
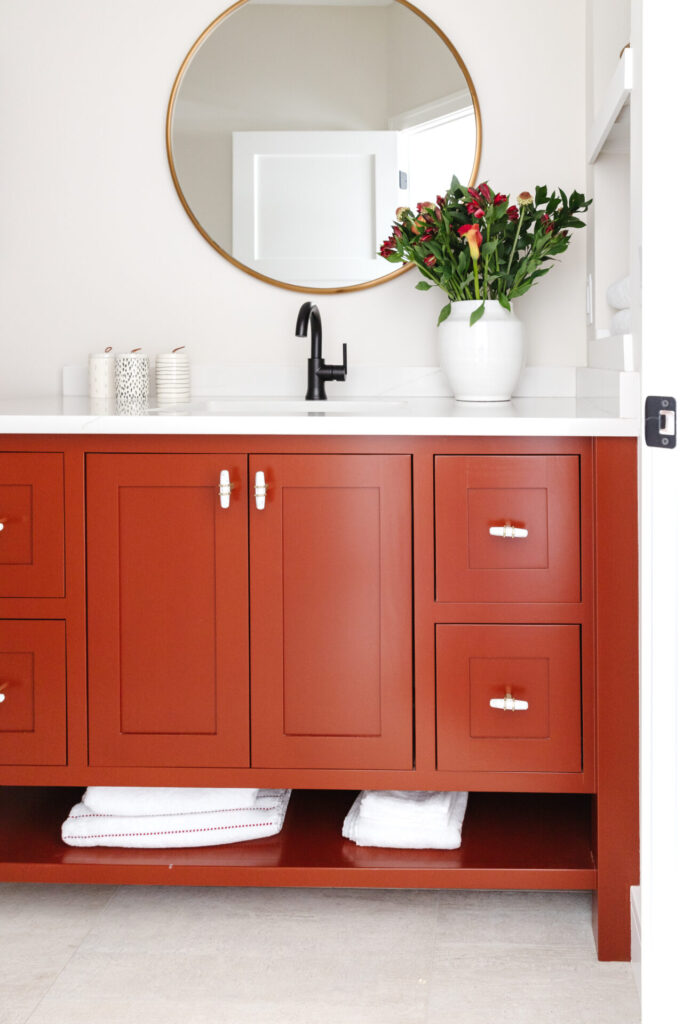
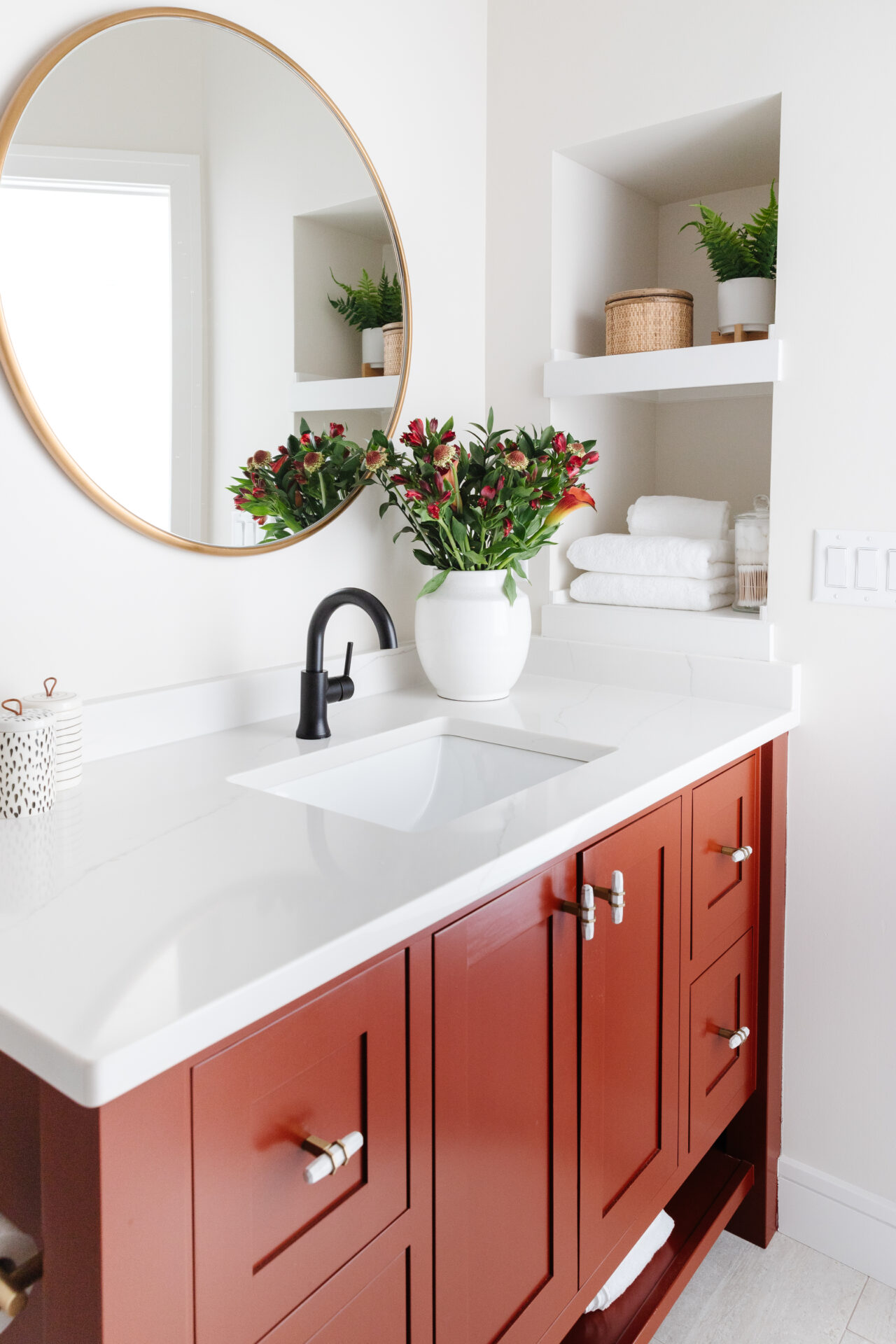
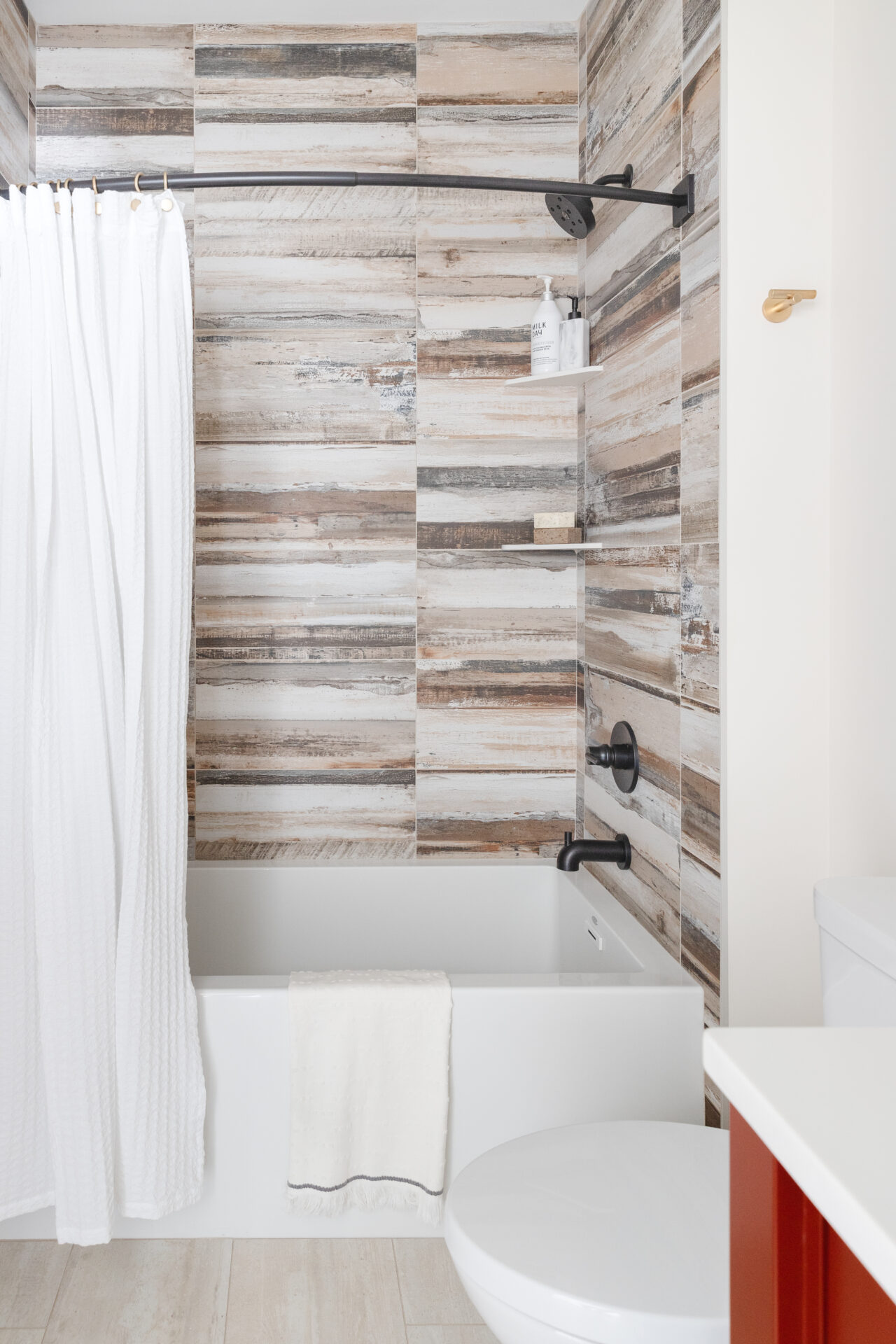
FOYER + NOOK
This pretty little space welcomes guests as they arrive and also provides a good “drop spot” for keys, mail or packages. We made this functional space feel really special by adding a unique gold mirror and gorgeous wallpaper that looks like birch bark & cork. The floating cabinet keeps the area from feeling too heavy and allows room underneath for a basket and a bench.
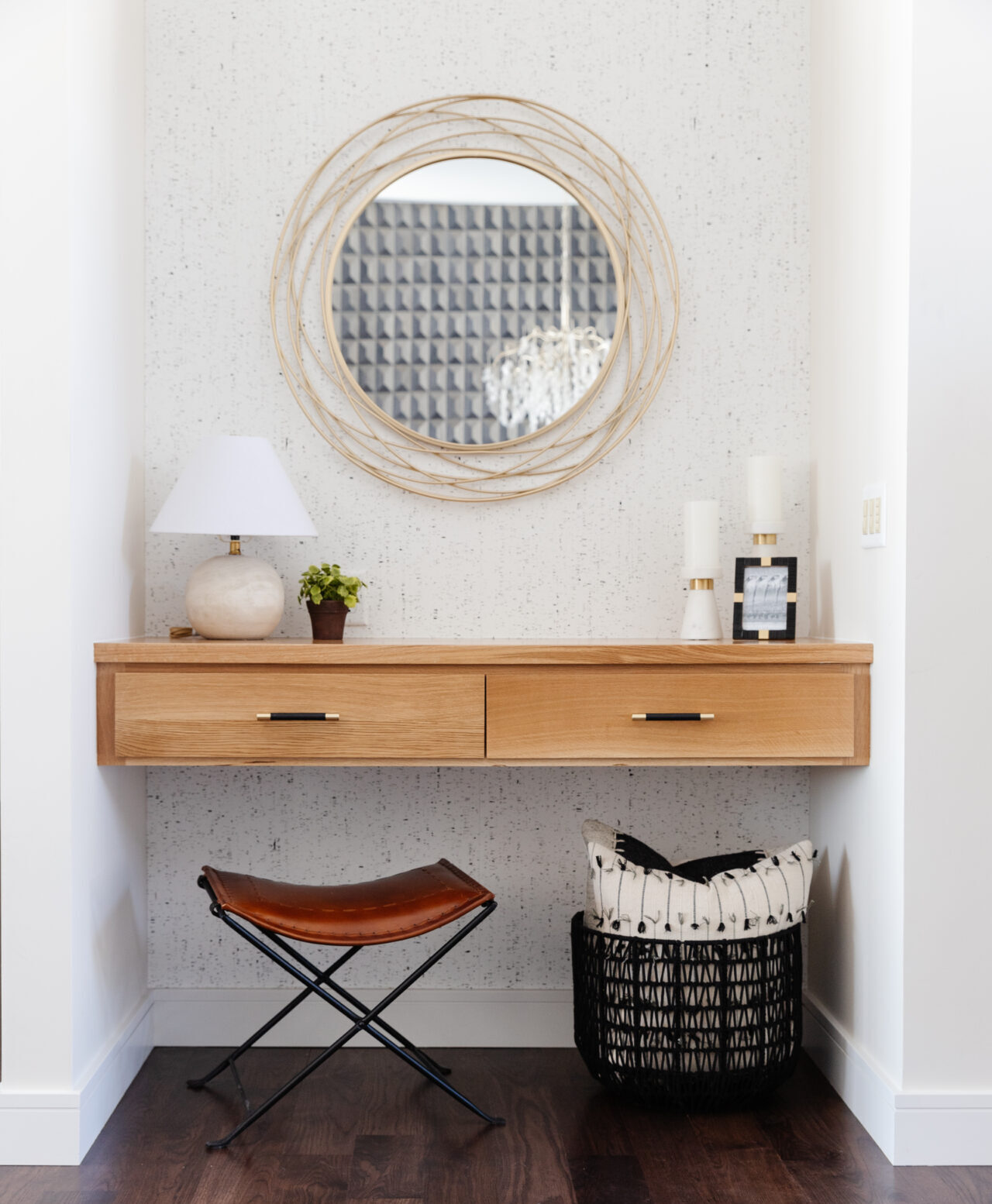
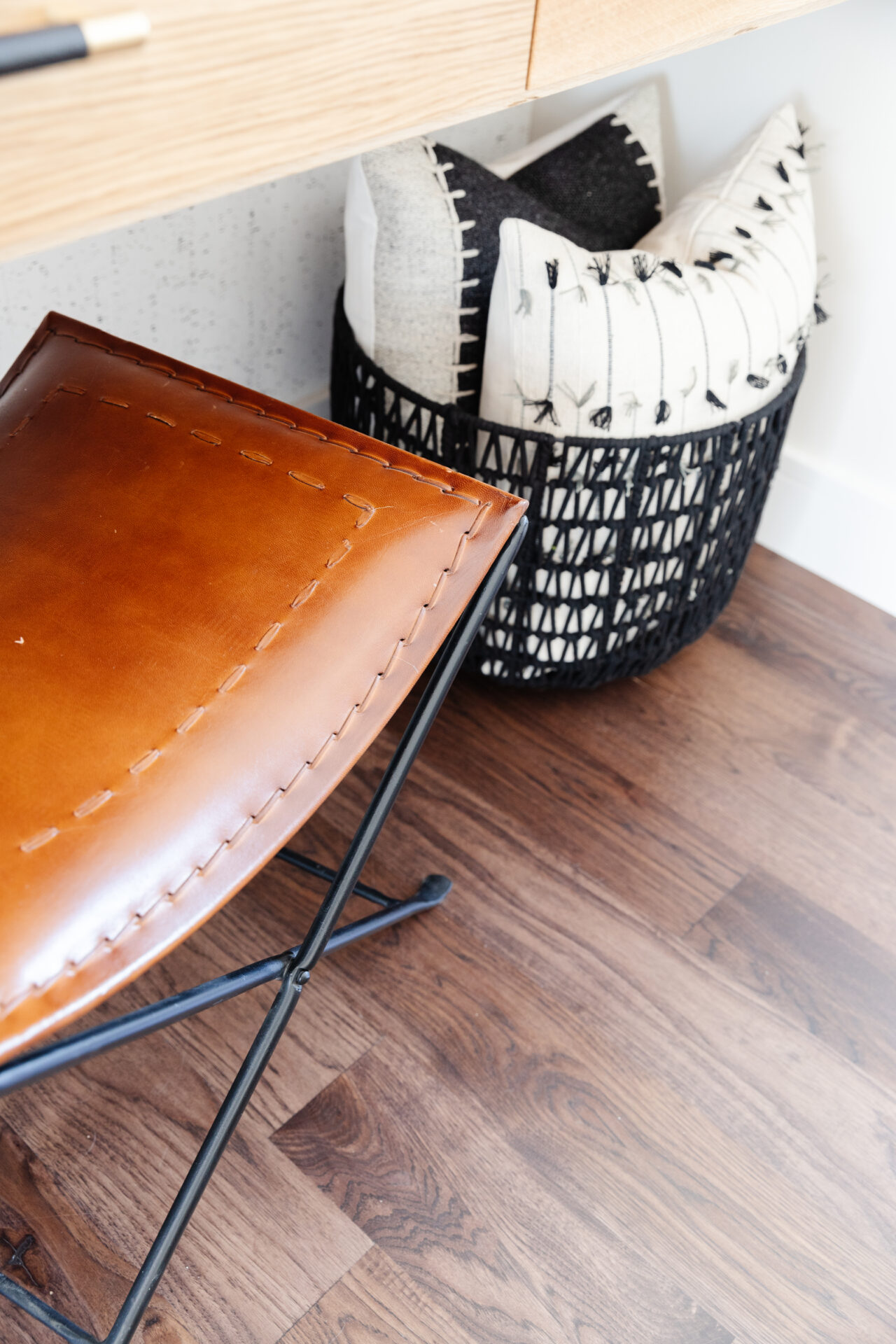
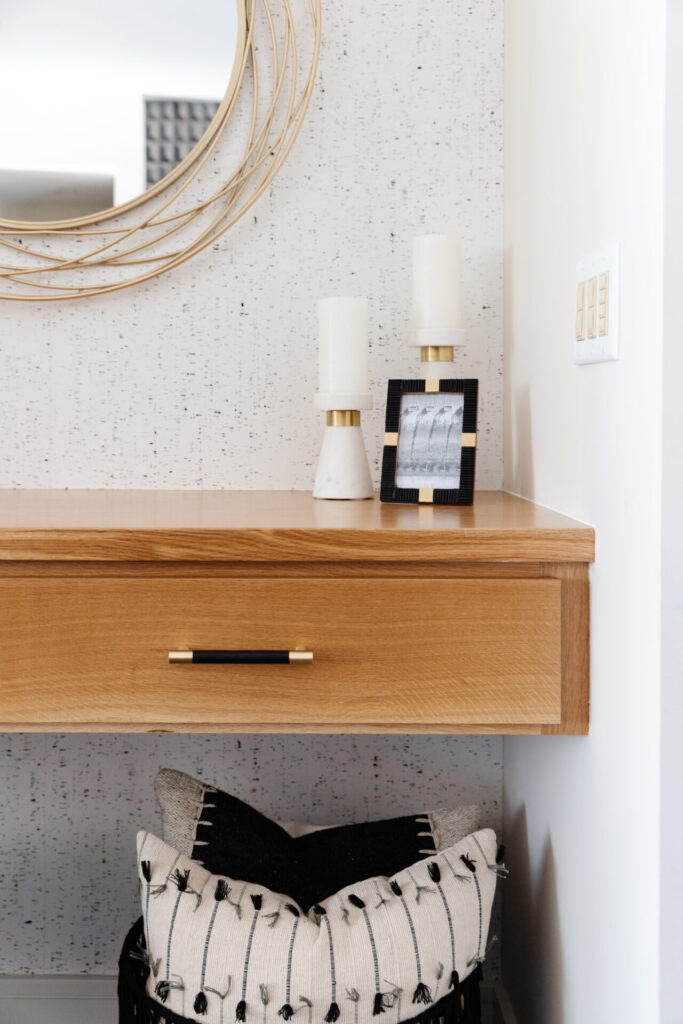
A WALL WITH A STATEMENT
As you enter this home, you are greeted with this stunning open stairway on the left. I couldn’t imagine leaving this huge 2-story wall plain with white paint. We tossed around ideas of adding vertical wood plank millwork, and other versions of applied millwork. Once we presented this amazing wallpaper, it was a unanimous decision that this was the winner! It looks so much like carved wood panels that people usually touch it to try to figure out what it is. This Phillip Jeffries wallpaper is actually made from a very thin wood veneer, so it is actually wood, but the coffered effect is just an illusion. It is the perfect compliment to the custom-designed stairway balusters and newel posts, as well as the artistic glass and metal chandelier. Another special detail was the herringbone patterned carpet on the stairway. Not only is it lovely, but it is very durable and helps to keep the stairway looking clean, which can be a challenge with lots of pets! We are so pleased with how this stairway turned out and love the dramatic impact it has upon entering this home.
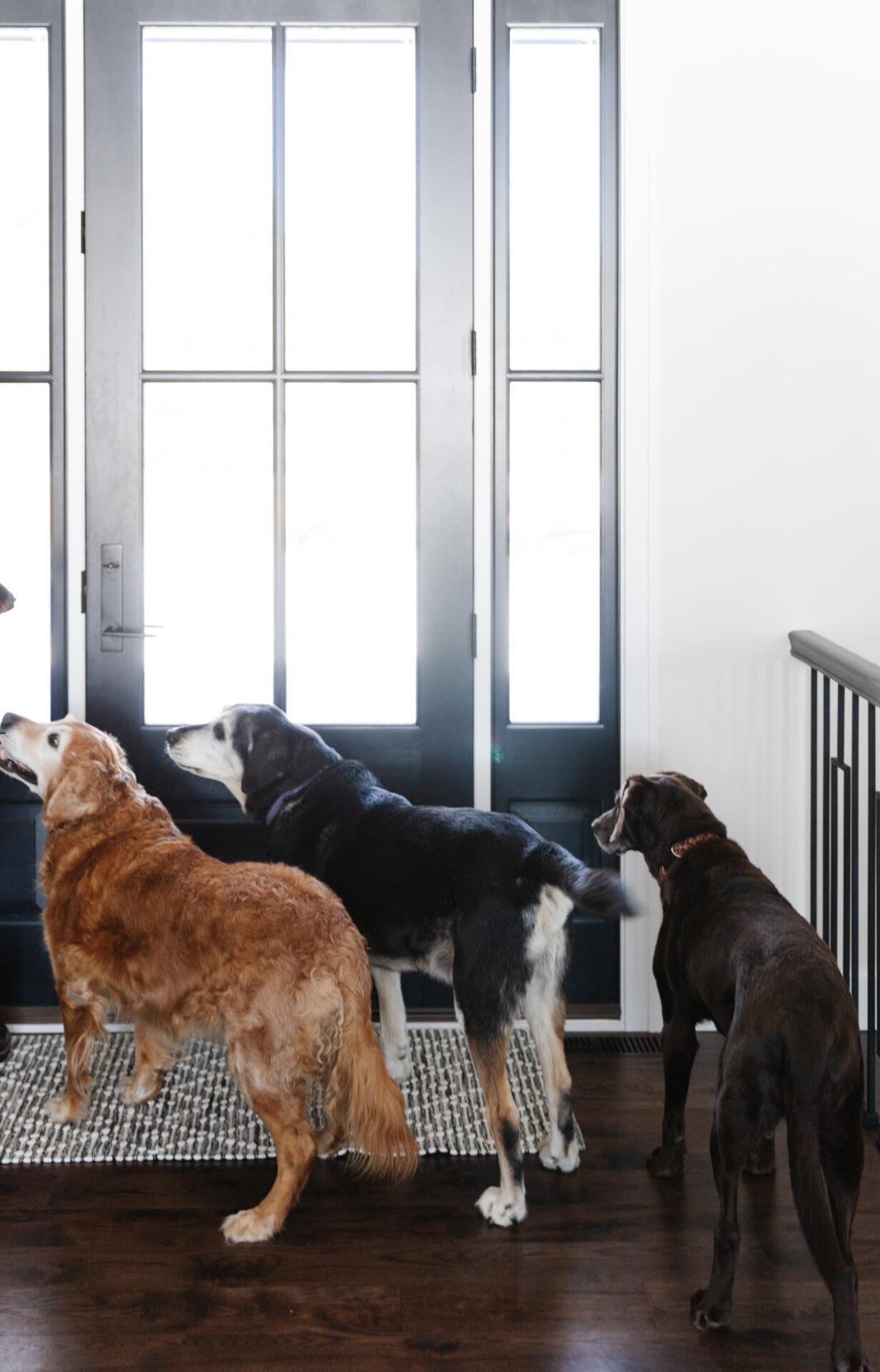
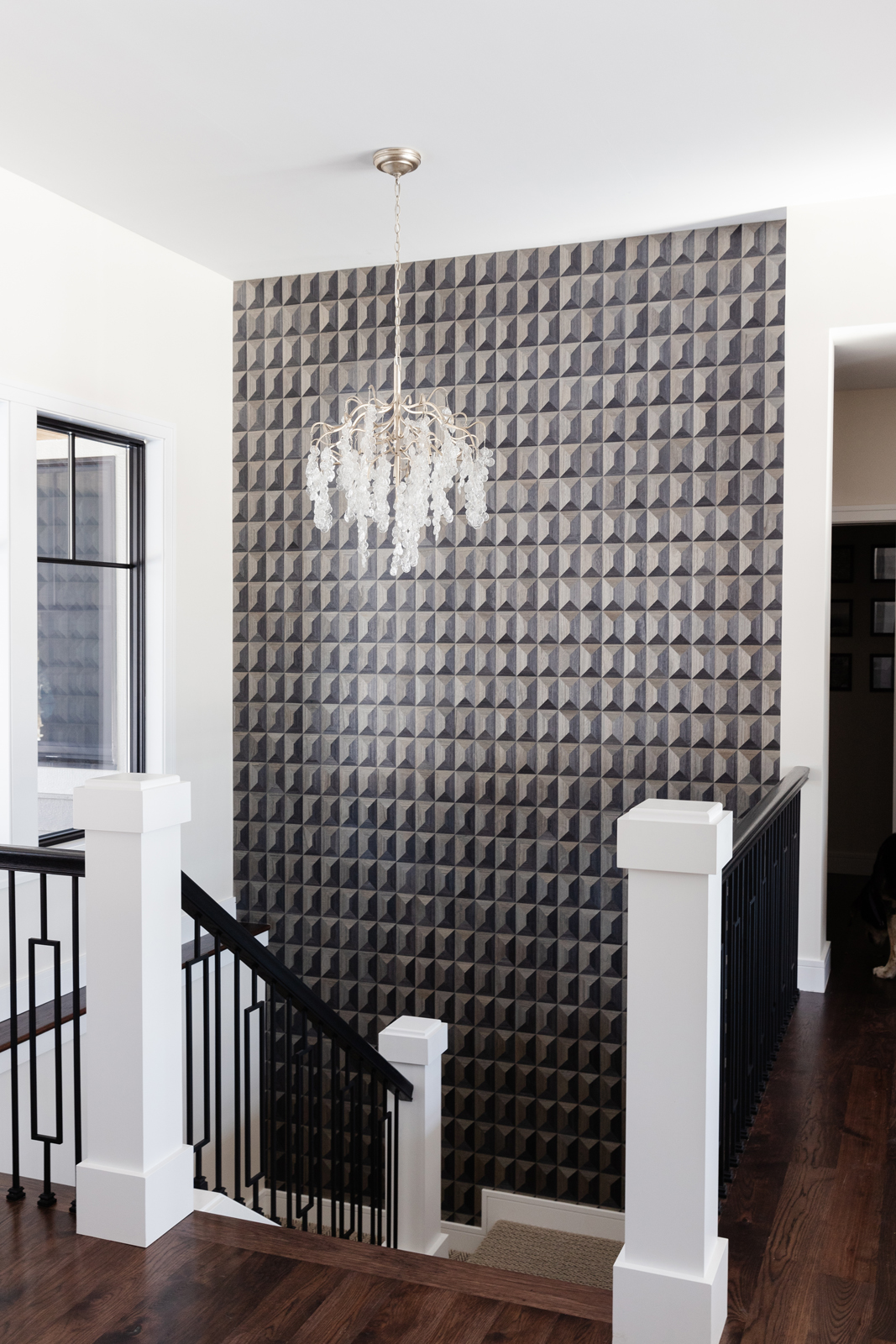
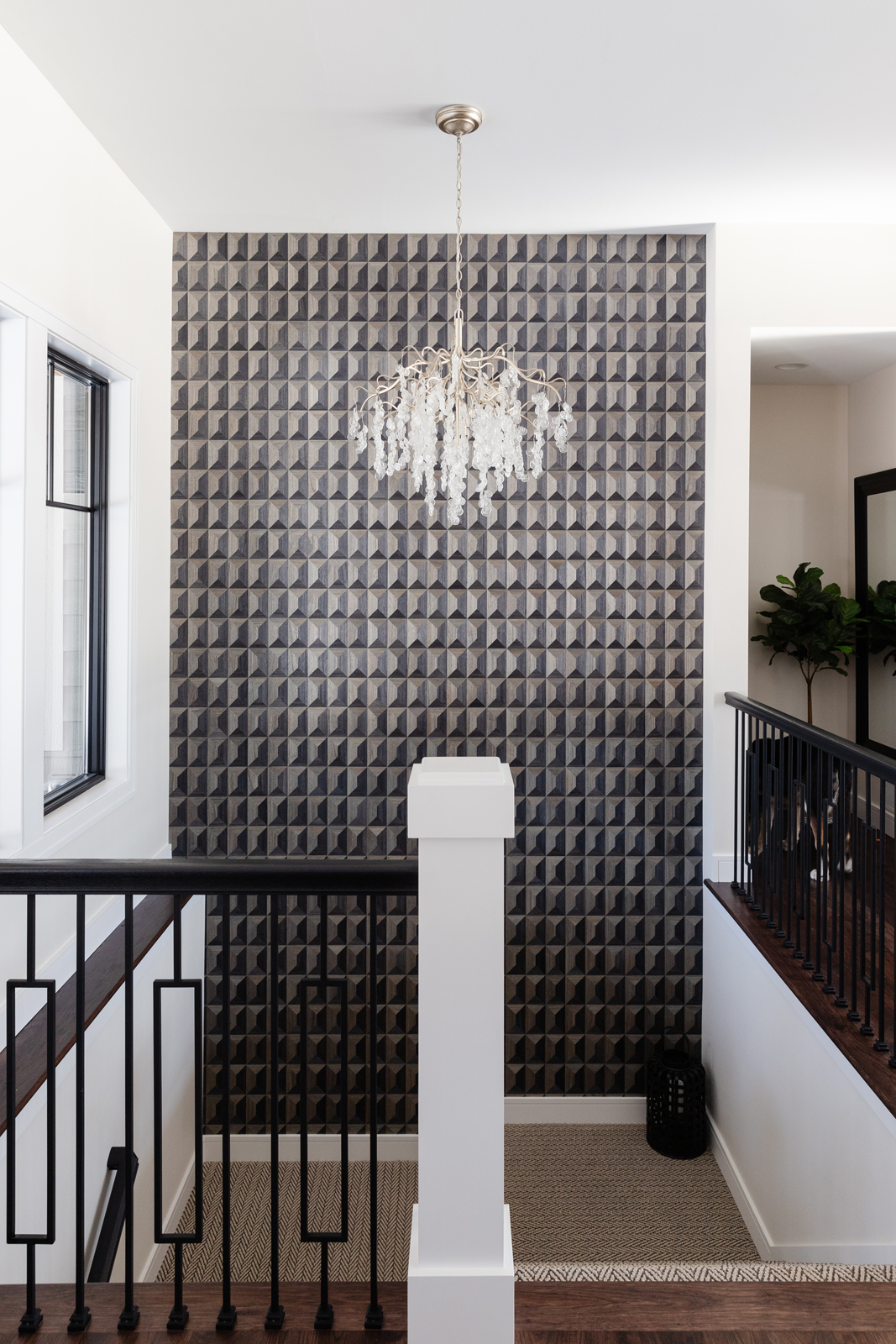
Thanks for joining us on the tour of part I of this beautiful home.
Stay tuned for part II of this Grant, Minnesota home featuring a full-bar, a sofa for your whole crew, and a home wine cellar like we’ve never seen!
To have part II of this modern new construction home reveal sent right to your inbox, be sure to sign-up here.
Cheers,
Interior Impressions Team
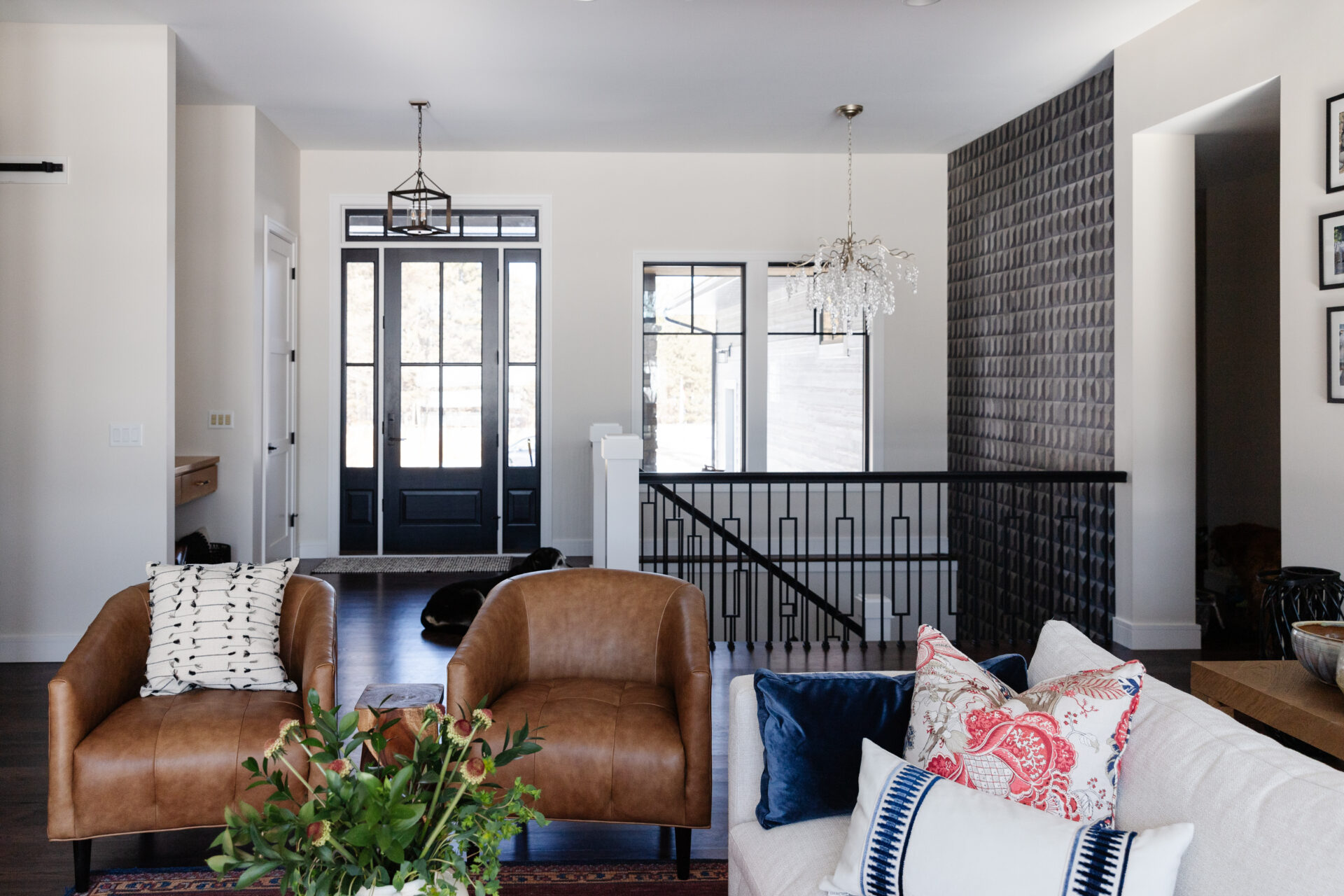
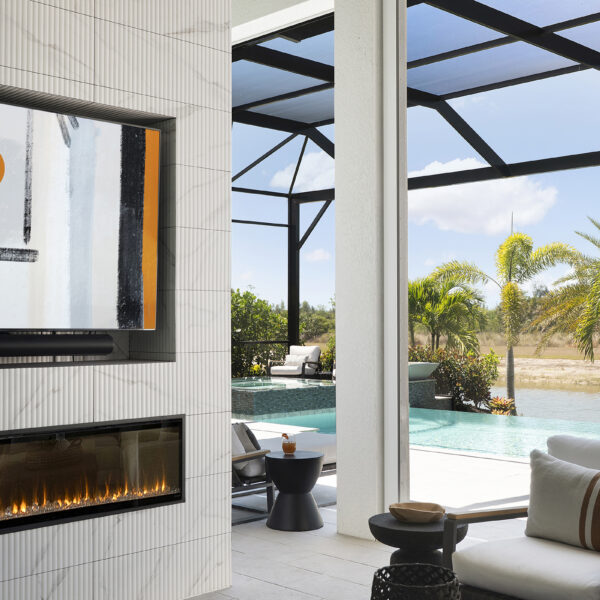
Leave a Reply