Do you dream of a spacious home with endless windows, light wood floors, and a bright and airy feel? This “cabin” checks all of the boxes. We worked with Nor-Son Custom Builders to create a “Coastal Minnesota Retreat” that boasts a spacious, light-filled living room, dining room and kitchen – perfect for special get-aways with family or friends. This project was a special one for us and we made sure that absolutely every detail was thoughtfully chosen. From concepts, ideas and dreams, to blueprint development, material and finish selections, furnishings, artwork, accessories and tiny details like the soap dishes and serving trays….we made sure that everything would come together perfectly to give our client the most special “home away from home” that they could have imagined. We are so in love with this special place and hope that it brings many wonderful memories to all of the families and guests that are fortunate enough to spend time there. Guess what….it could be you! This gorgeous property is available to rent at Grandview Lodge in Nisswa, MN. It has 6 bedrooms, 6 bathrooms, 4 fireplaces, a full lower level with a bar and pool table, and a beautiful screen porch with it’s own fireplace. Ask for the new coastal style Grandview Cottage. Bring all of your family and friends – it sleeps up to 24 people! This is the first of a 3 part series. Today, we are introducing the kitchen, dining area and living room.
KITCHEN
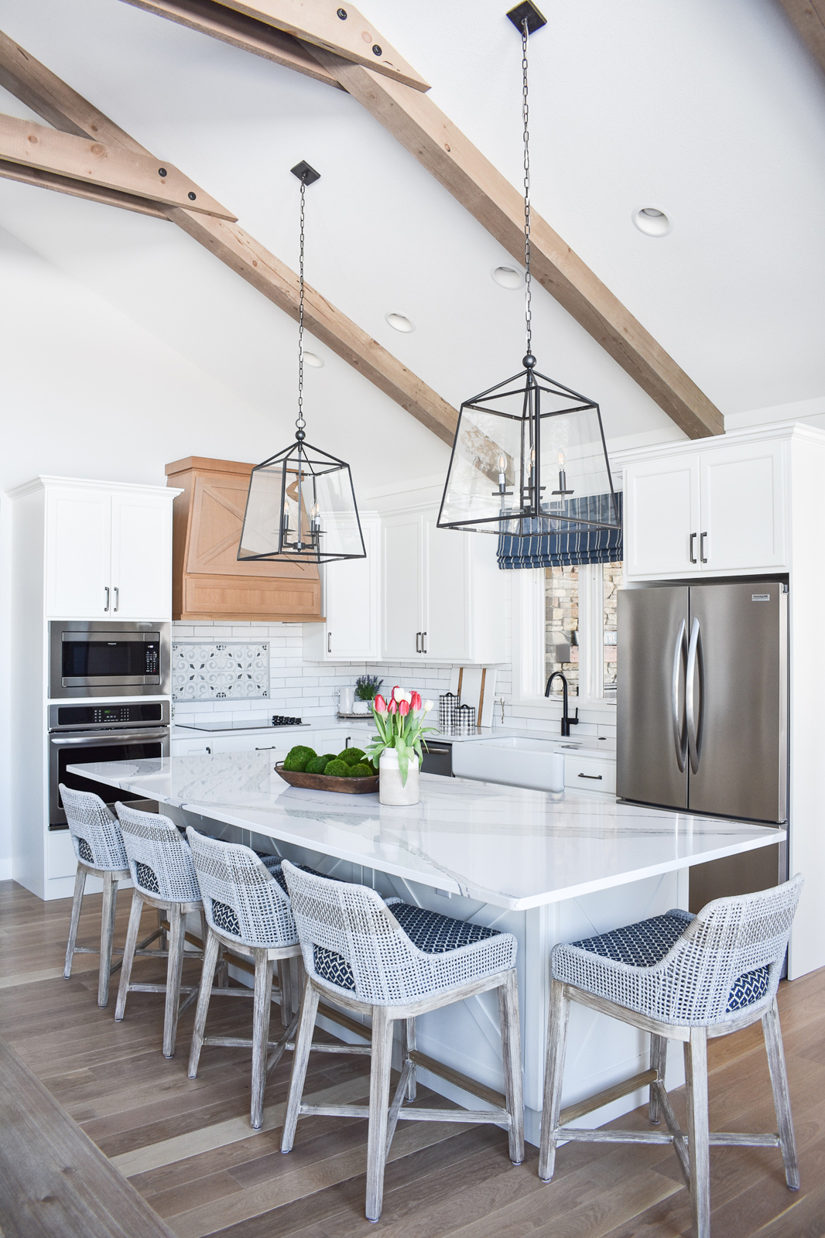
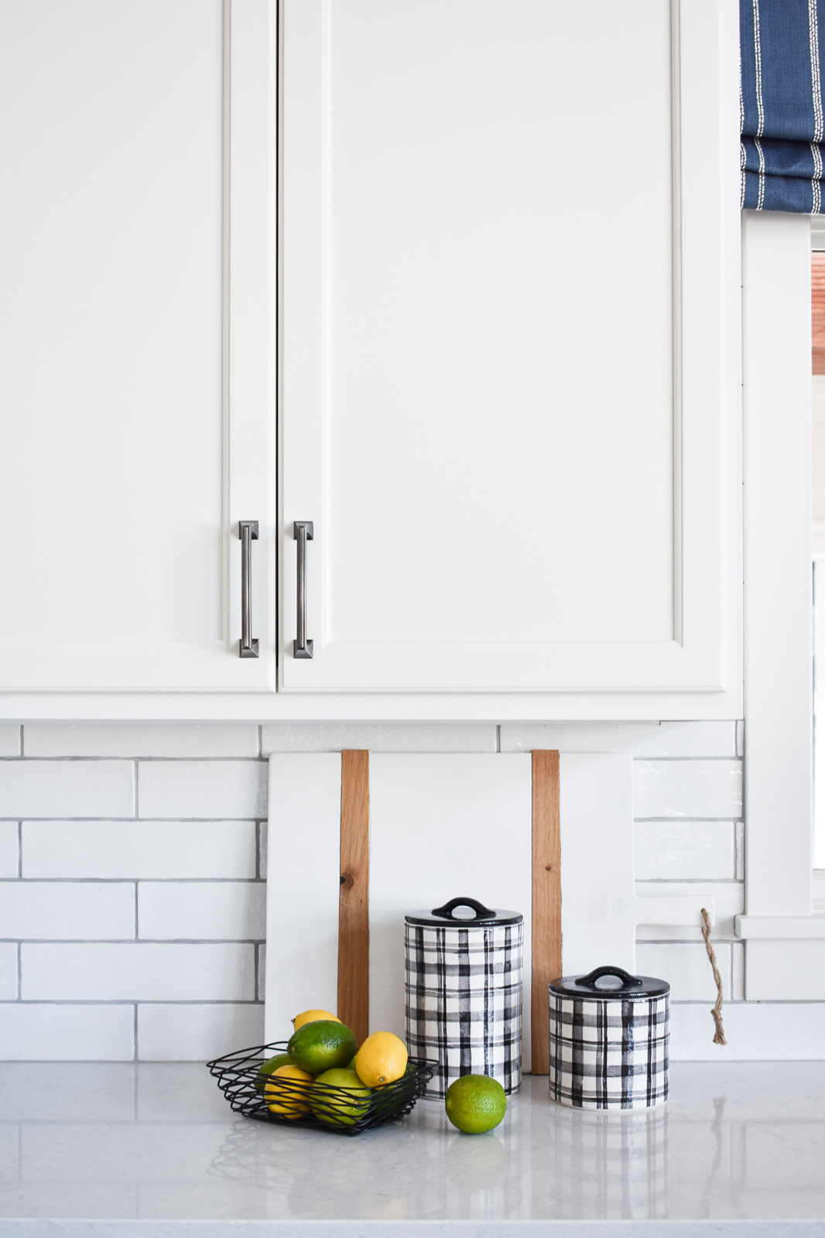
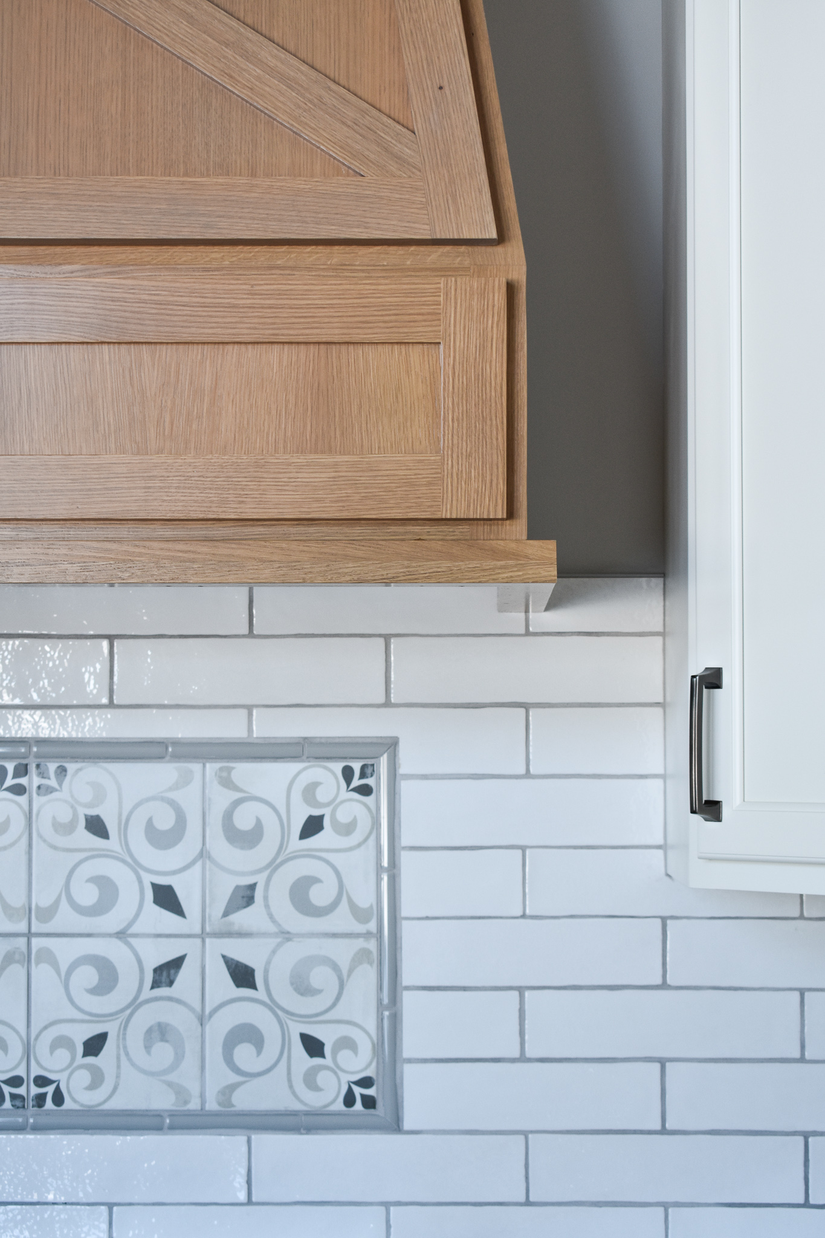
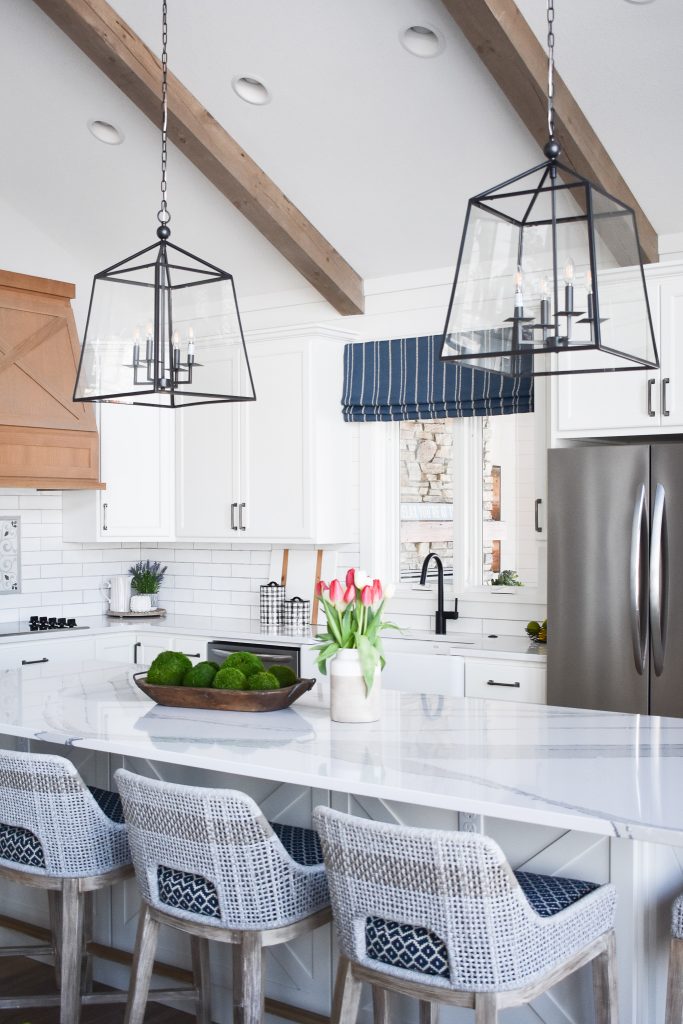
This kitchen and great room space has to hold up to heavy use and be able to comfortably hold several people and provide all of the functions expected in a home. The durability of the finishes we selected was critical here. It started with the part that gets the most abuse – the floor. We called on our expert friends at WD Flooring in Minneapolis to help us create a custom wood flooring that would hold up to busy families, furniture movement, weather changes and lots of spills. We chose a beautiful wide plank, rift-sawn white oak that was grown in Wisconsin and beautifully finished with a matte finish, protective wax coating. This flooring is strong enough to be used in commercial applications like restaurants. If it gets scuffed up, a hand-applied wax treatment can be applied to specific areas to bring it right back to it’s original state. We kept it light and natural looking to keep that beachy, coastal feel and to be more forgiving and not show every spec of dirt or food spill.
We custom-designed the hood vent to add character and had the wood finished to replicate the look of the flooring. One of our absolute favorite features of this home is the wood beams and collar ties. They are truly swoon-worthy and make the vaulted ceilings and tall windows twice as spectacular as they would be on their own.
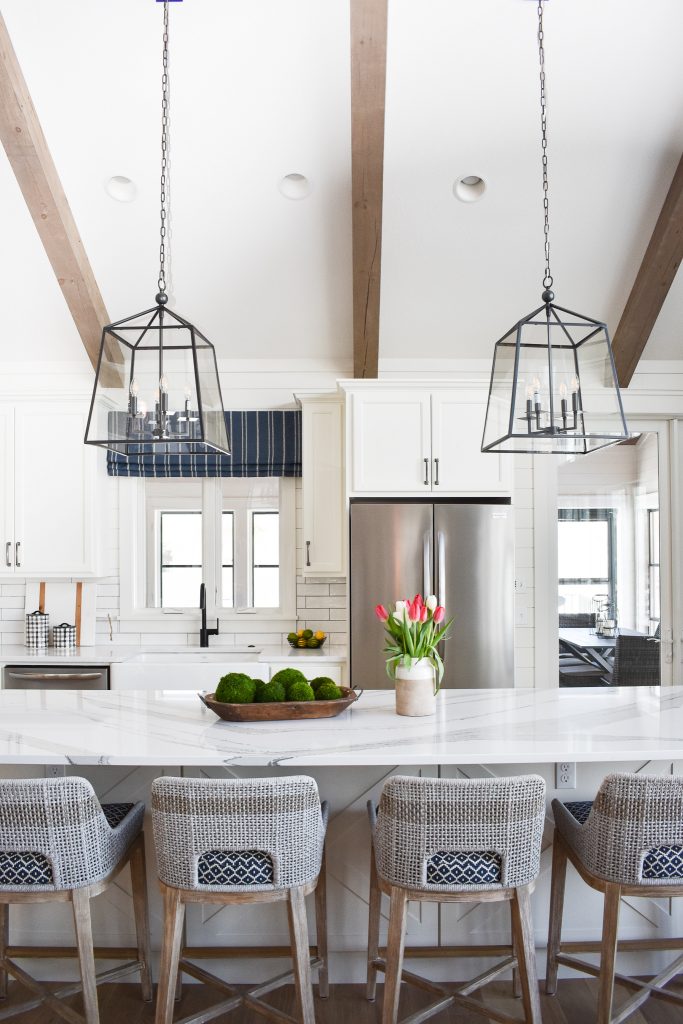
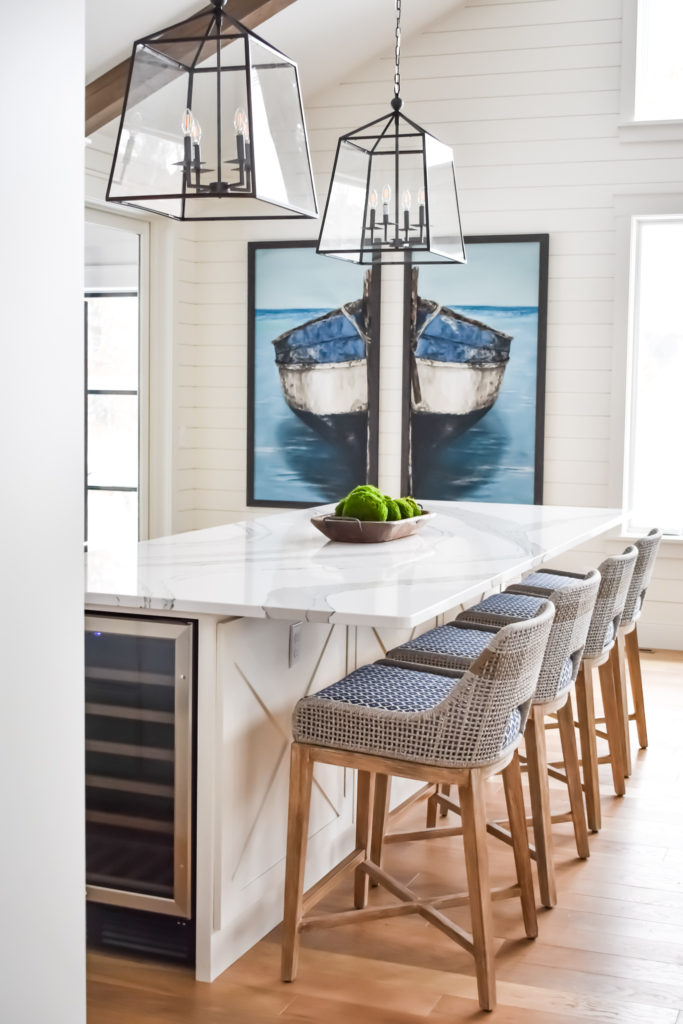
The center island was designed to hold hungry kids, family game nights, wine tastings, and friends gathering around and laughing about old times. Bring it on…this island can handle it! The gorgeous Cambria countertops offer maintenance free and easy to clean surfaces. We used Brittanicca on the island and Swanbridge on the perimeter. There is a double trash pullout to handle busy weekends. And of course, there is a wine refrigerator on the end of the island too!
The cabinets are a classic, warm white to keep this large space light and to let the warmth of the wood features shine through. An elongated subway tile brings a timeless choice, with a pop of elegance in the framed accent tile behind the cooktop.
To create that coastal feel, we knew adding some shiplap was a must! Crisp white shiplap walls, paired with gorgeous pops of color in the artwork, roman shade, rugs, counter stools and furnishings make it all come together beautifully. The kitchen counter stools are a favorite of ours. They are super sturdy, durable, and comfortable. We had the seats recovered in a beautiful ©Crypton fabric that will withstand wine spills, mustard, or whatever hazard comes its way. You’ll notice that we brought the coastal vibe in subtle ways – the blue and white color scheme, the mixture of natural wood finishes and painted wood, the X pattern designs in the hood, island and foot stools, and the lovely added details of rustic woods, seagrass, jute, black metal, and rope. It’s the mixture of all of these elements that creates the magic!
Right off of the kitchen is a large porch with a fireplace, tv, outdoor sofa, and an outdoor dining set.
DINING ROOM
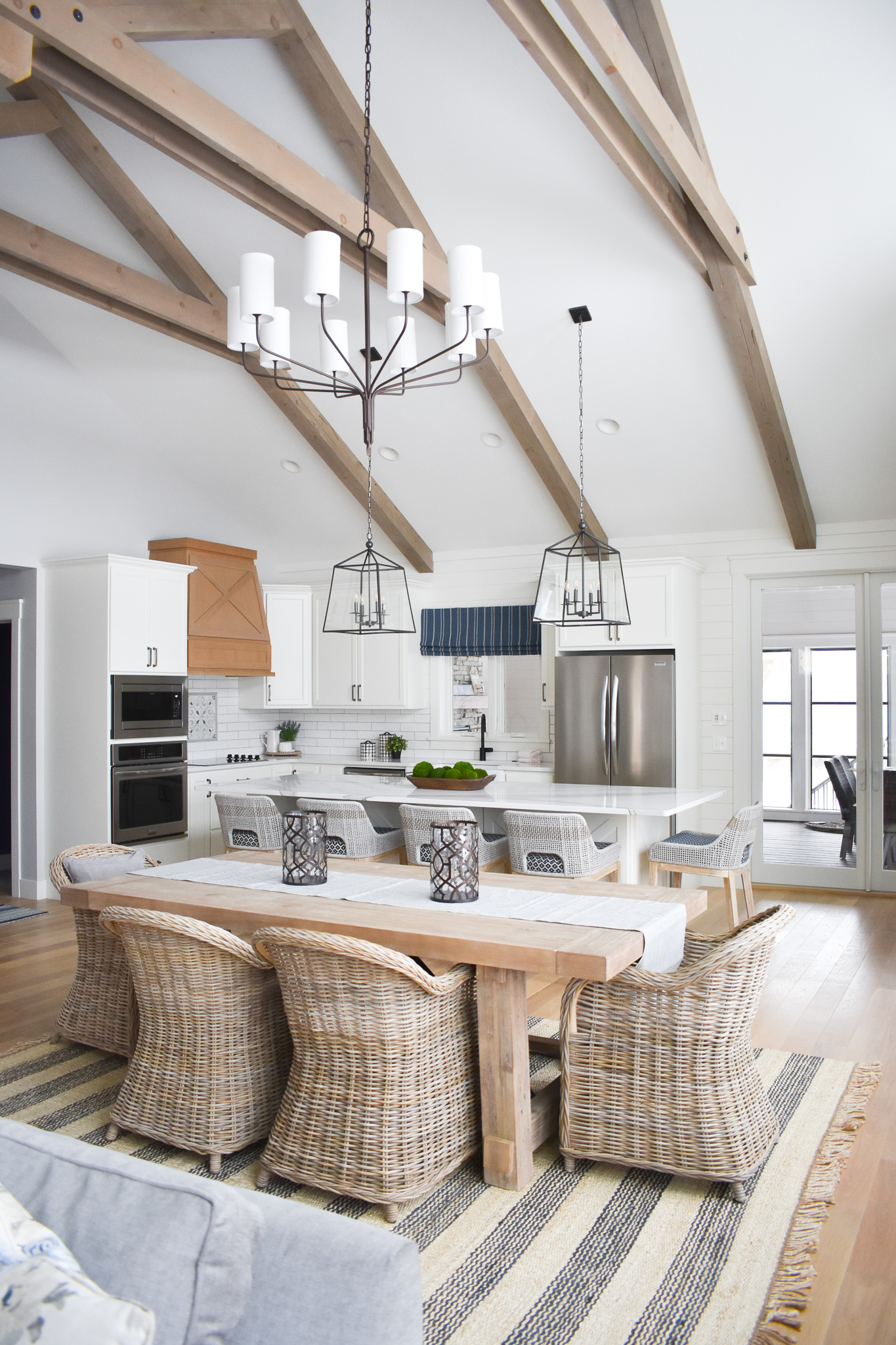
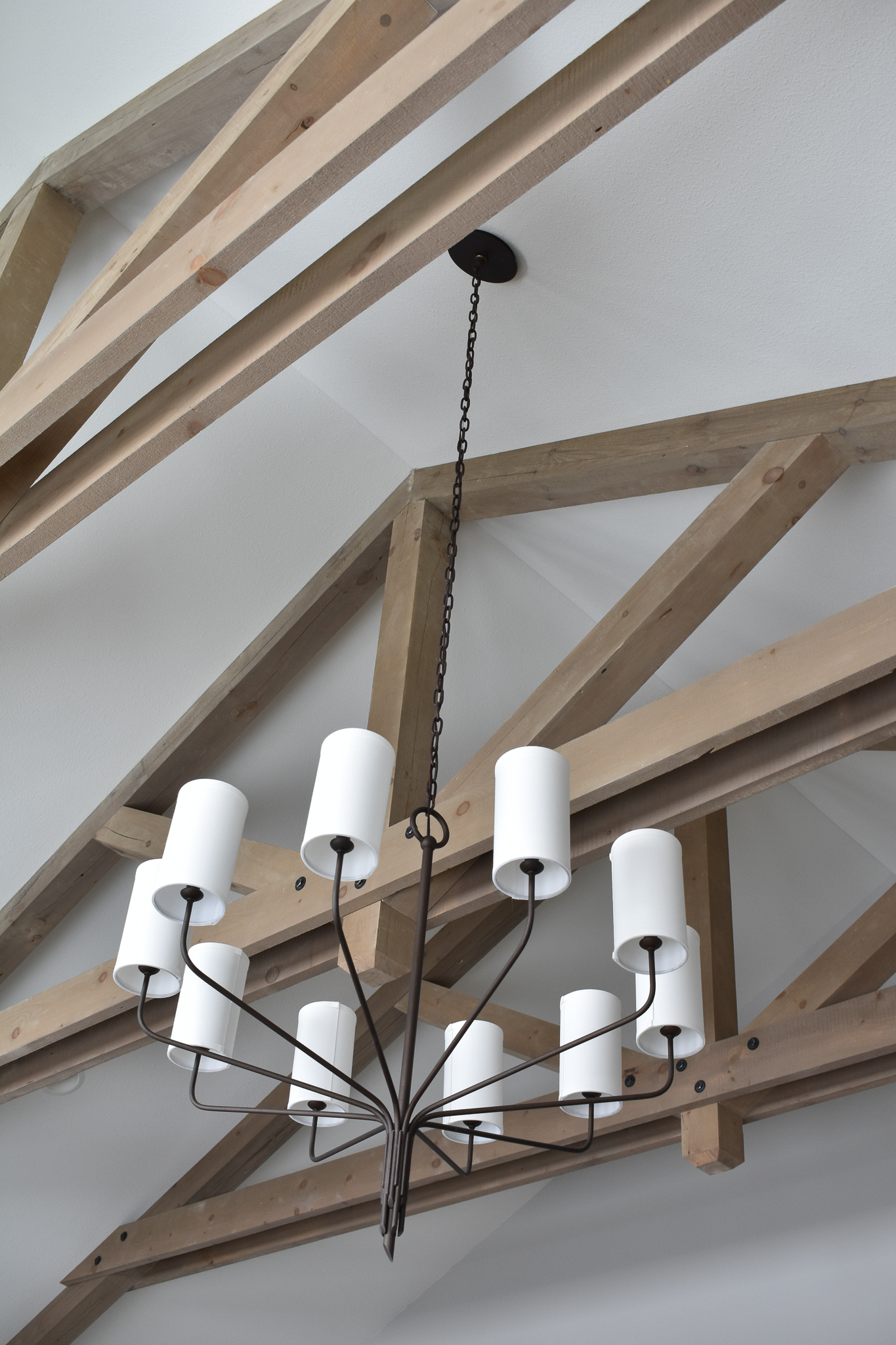
The dining area was made to hold 6 people comfortably. The table and bench on one side are made with a slightly rustic wood finish to keep it casual and family-friendly. The rattan chairs add the comforts of a lounge chair with a little beach feel. The jute striped rug anchors the dining area and gives it a little more “identity” so it doesn’t get lost in between the competing living room and kitchen spaces. Of course, the WOW factor is delivered by the gorgeous chandelier that draws attention to both the dining area and those incredible beams and ceilings.
LIVING ROOM
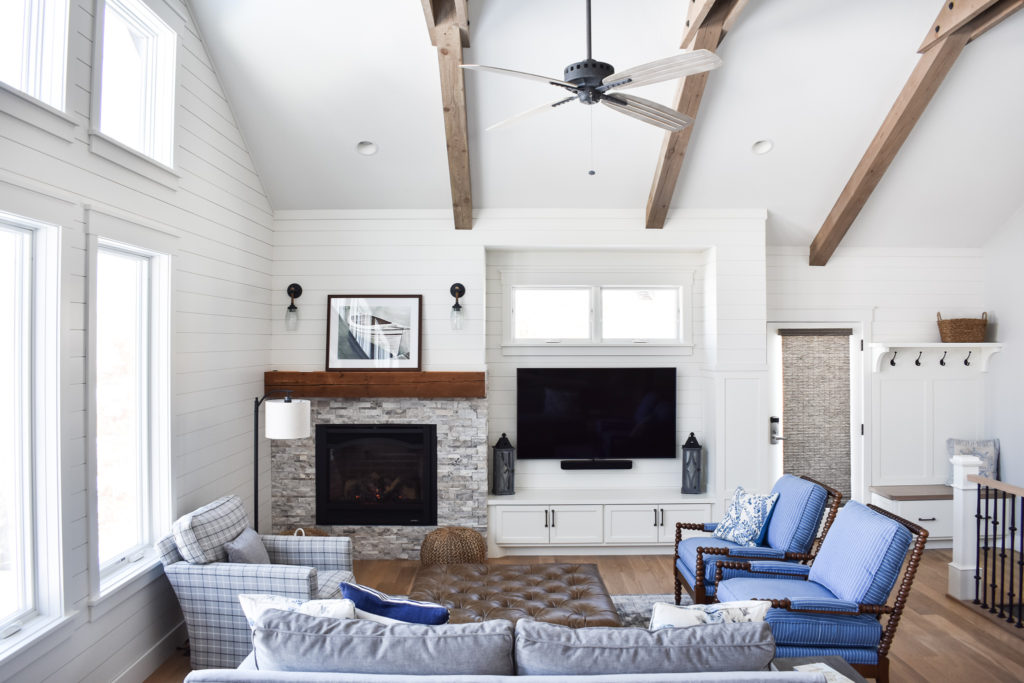
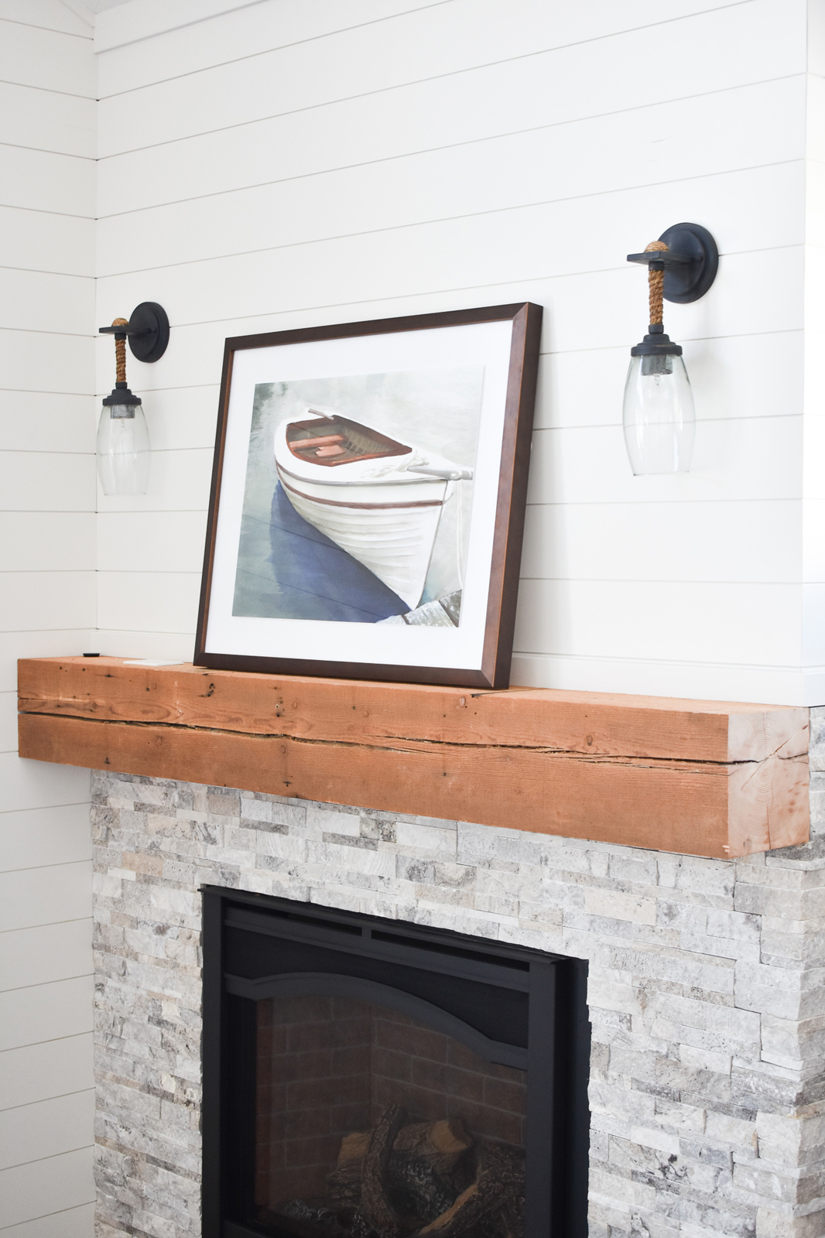
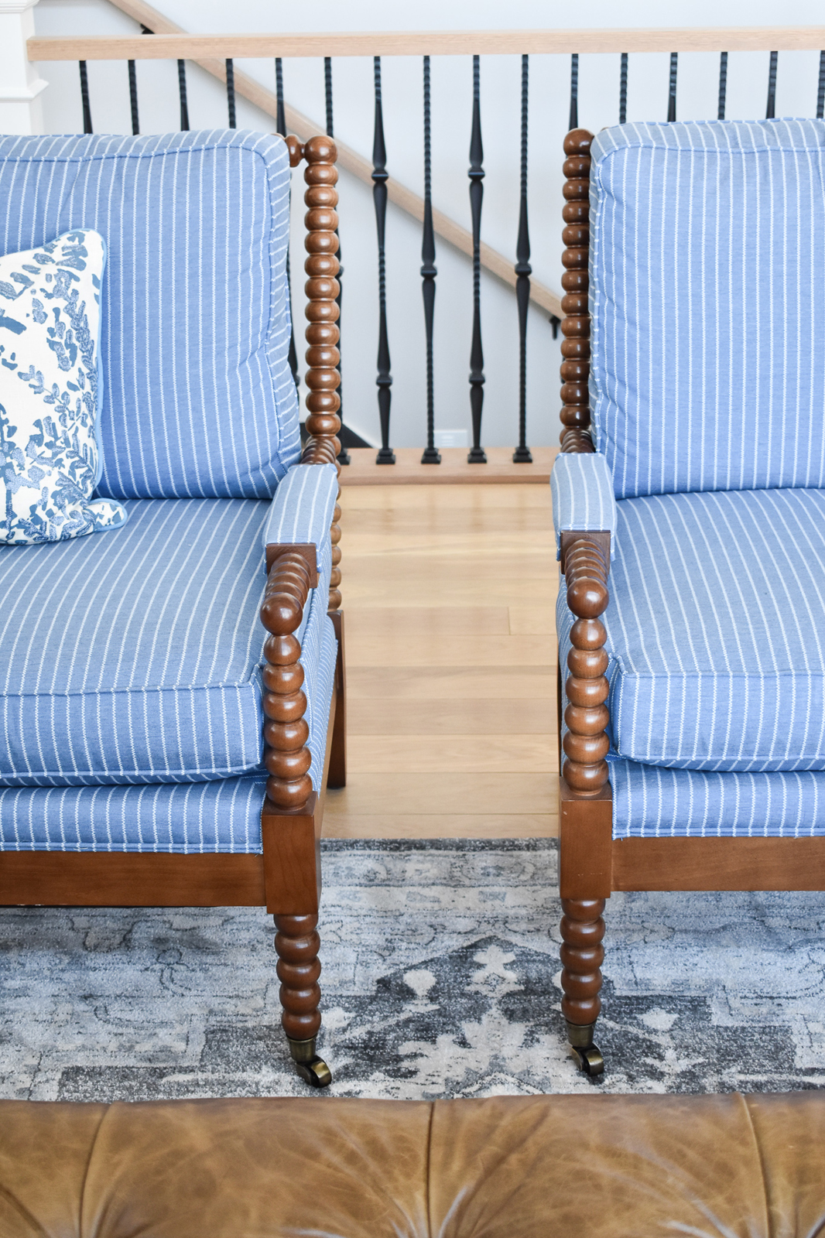
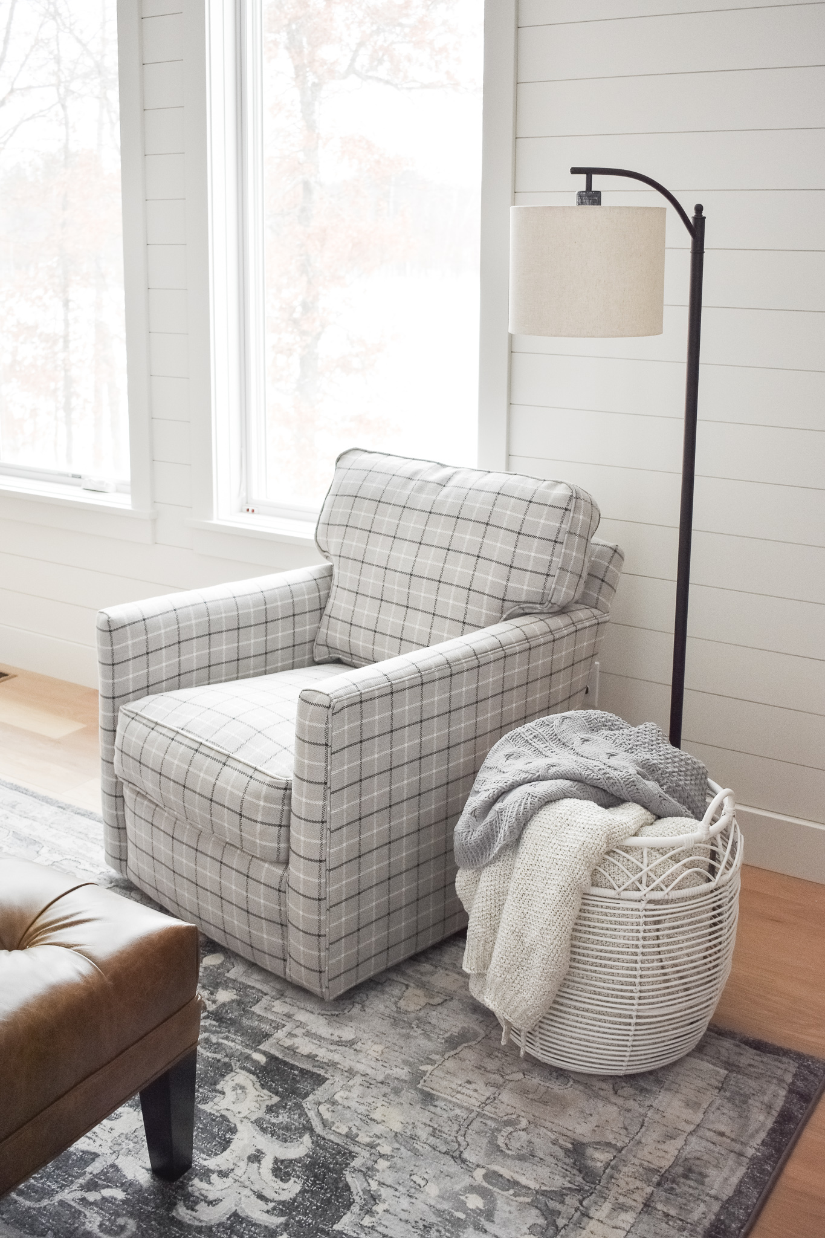
How could you not feel happy and relaxed in this living room? The furniture here was chosen with durability in mind. When your home is also rented out to others, you need to prepare as if a school bus full of 7 year old boys are going to be having a field day in your place! Every piece was thoughtfully chosen and all of the fabrics are either ©Sunbrella, ©Crypton, or treated with protective ©FiberSeal. We continued the harmonious blending of materials here. A color story of blues, grays and whites combined with rich leather and warm woods makes the living room cozy and restful. The fireplace offers texture and interest with stacked quartz stone and an authentic reclaimed wood beam. Look closely and you’ll spy more touches of rattan, seagrass, black metal and a little bit of rope. We are not kidding when we tell you that very square inch of this place was important to us! So…this is just the main great room area. We can’t wait to share more of this 6,000 square foot “cabin” with you! Stay tuned for our next blog post to show you more.
Wishing you a relaxing, cozy, “retreat” kind of weekend,
The Interior Impressions team
All photography by Jordan Weitzel
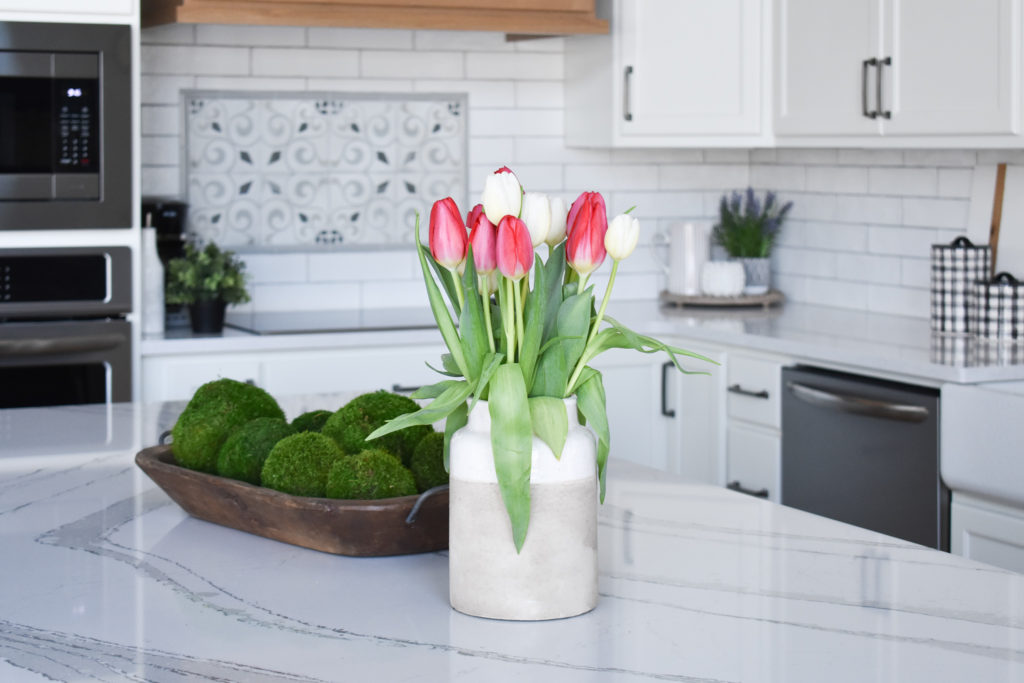
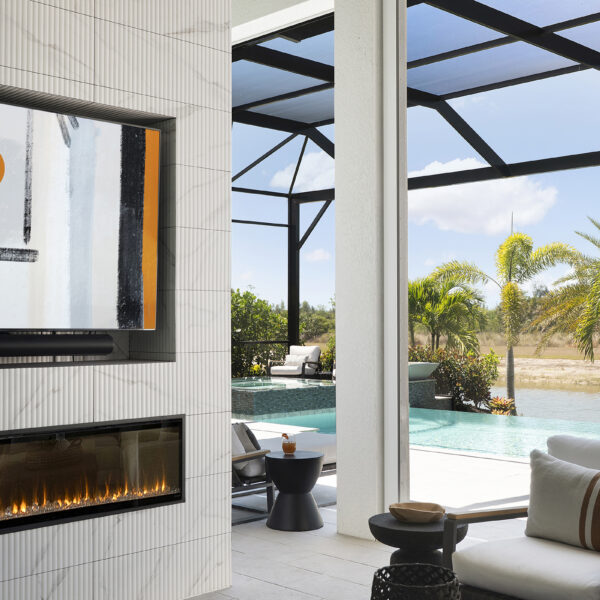
Leave a Reply