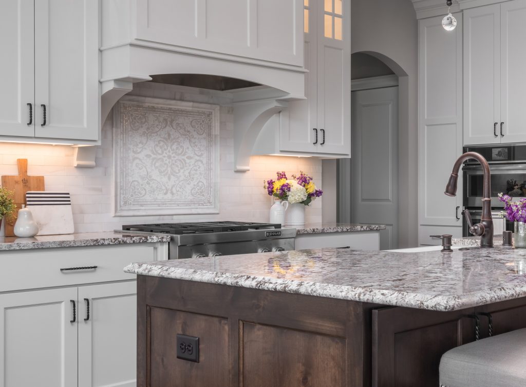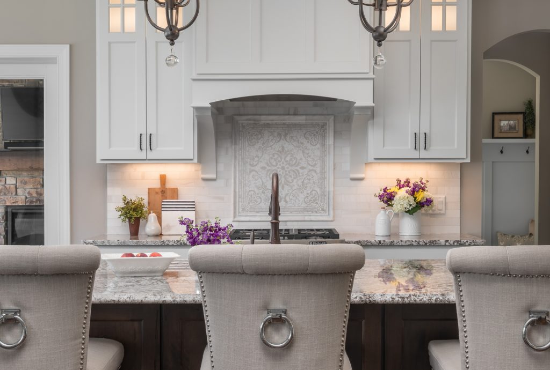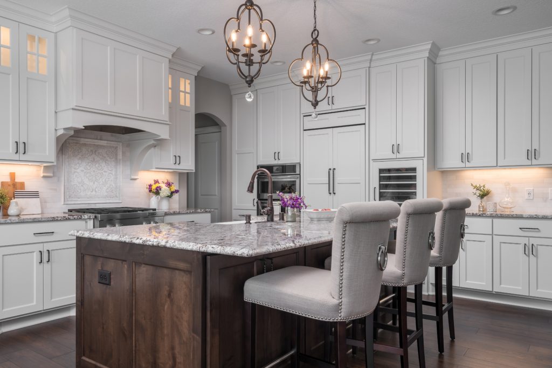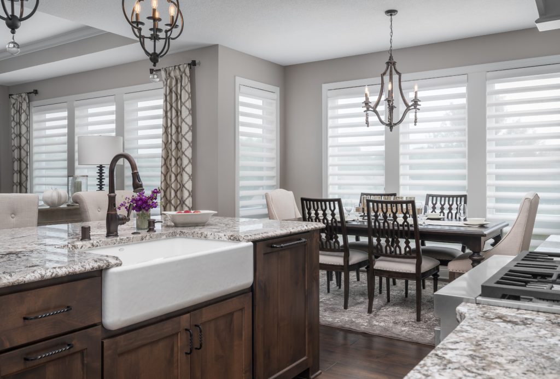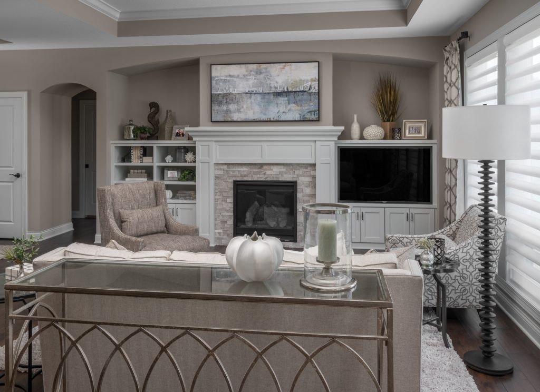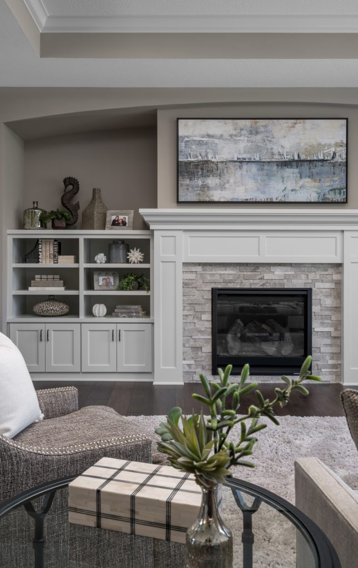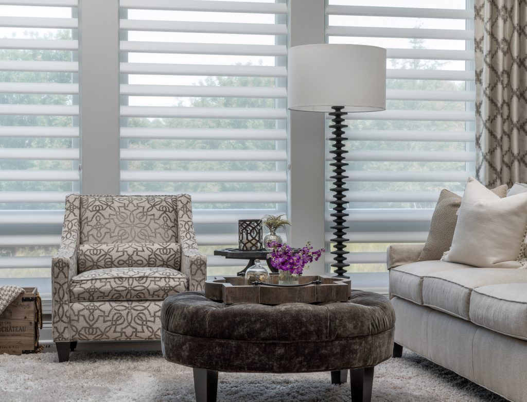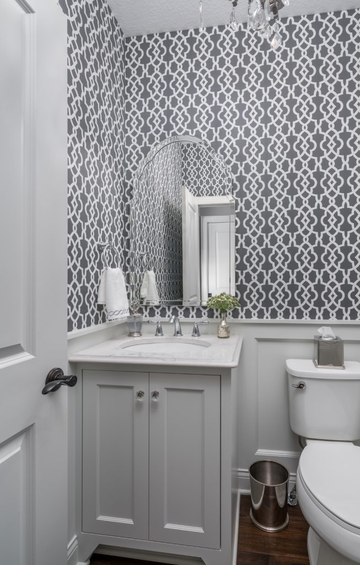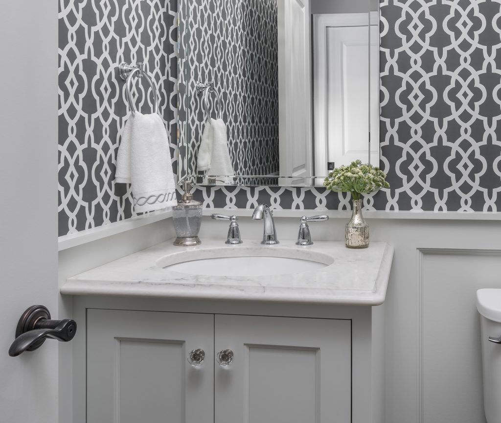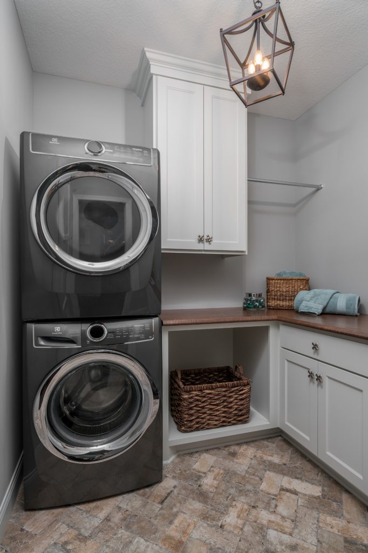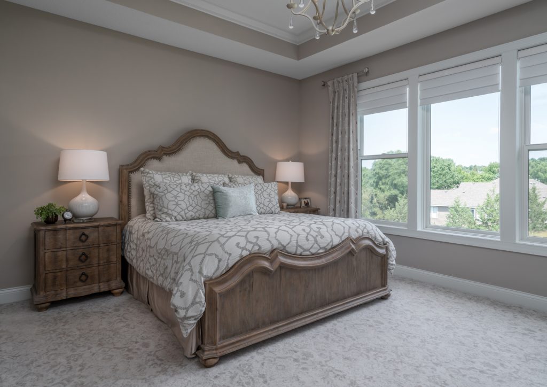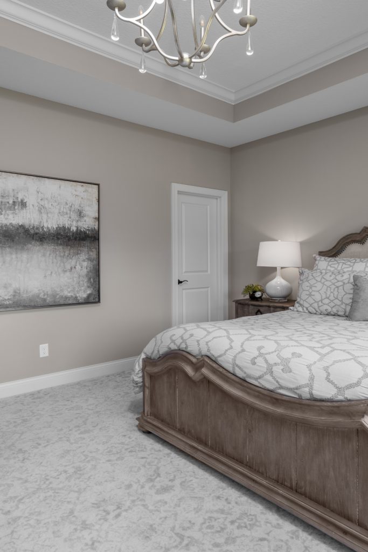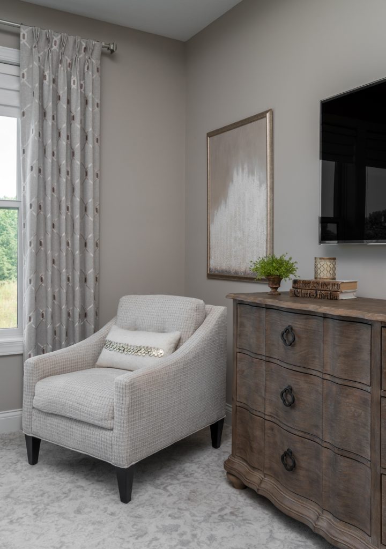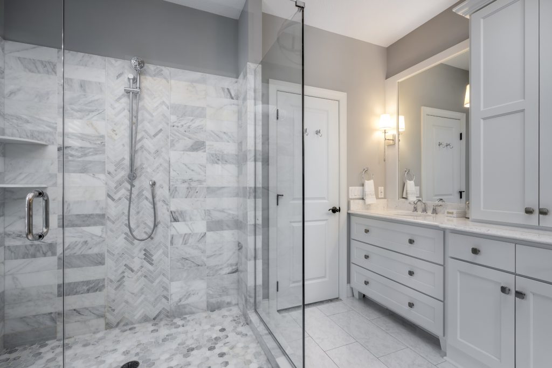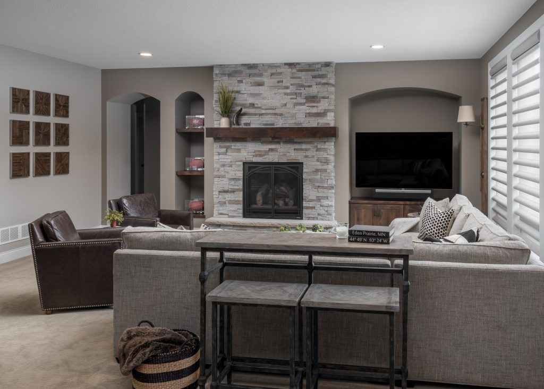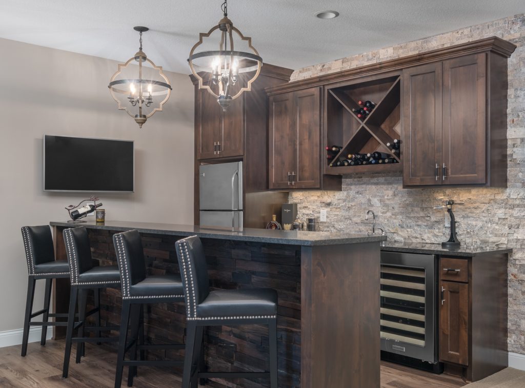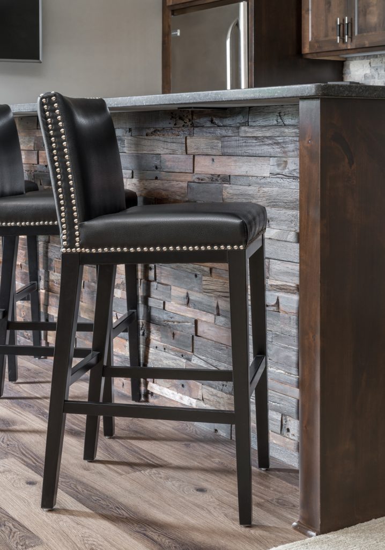LAWSON LANE
This home was a newly built rambler for a couple looking for main level living, but with room for entertaining and overnights with grandkids. This beautiful home boasts warm and classic details throughout. The main floor great room is open to the foyer, dining area and kitchen, allowing for the whole family to gather without ever feeling crowded. The owner’s bathroom has a gorgeous oversized shower with lots of marble details. This couple decided to omit the bathtub for a larger, spa-like shower. A double vanity with plenty of storage make getting ready easy. In the lower level, a full bar, game area, and cozy family room with a beautiful fireplace and built-ins round out this home for the perfect place to entertain family and friends. The bar area walks out to a backyard patio and firepit as well.
Read more about this project on our blog >
LOCATION
Woodbury, MN
CREDITS
Gonyea Custom Homes
Drew Gray Photography
YEAR COMPLETED
2018
KIND WORDS
“Fantastic design firm. They are dedicated, passionate, cost effective and beyond fabulous. From home design to accessories to window treatments, they are so great to work with, and so good at what they do. I would highly recommend them to any client looking for a design firm.”
– Kim and Terry H.
