In beautiful Wyoming, MN lies the home of our wonderful clients and what we have titled the “Glam With A French Twist” home. Two empty-nesters were looking to remodel the main level of their home. We worked with Cardinal Remodeling to provide new flooring, paint, a fireplace facelift, and a minor kitchen remodel. In addition to those changes came new furnishings, draperies, lighting, and accessories. We were first introduced to this lovely couple in the summer of 2019. In Part I, we are sharing the before and after photos of the living room, dinette, kitchen, dining room, and foyer. Enjoy!
LIVING ROOM
The living room was pretty barren during our first visit. The flooring was in rough shape, the draperies more heavy, and the fireplace in an odd configuration. Our clients talked of their love for traveling and European inspiration when designing a home. We took what they said and inspiration photos shared and ran with it. What came to be was a softer, sophisticated design with nodes of glitz and glam as well as European flair. We incorporated grays, creams, purples, silver, and gold throughout the home with soft and luxurious textiles.
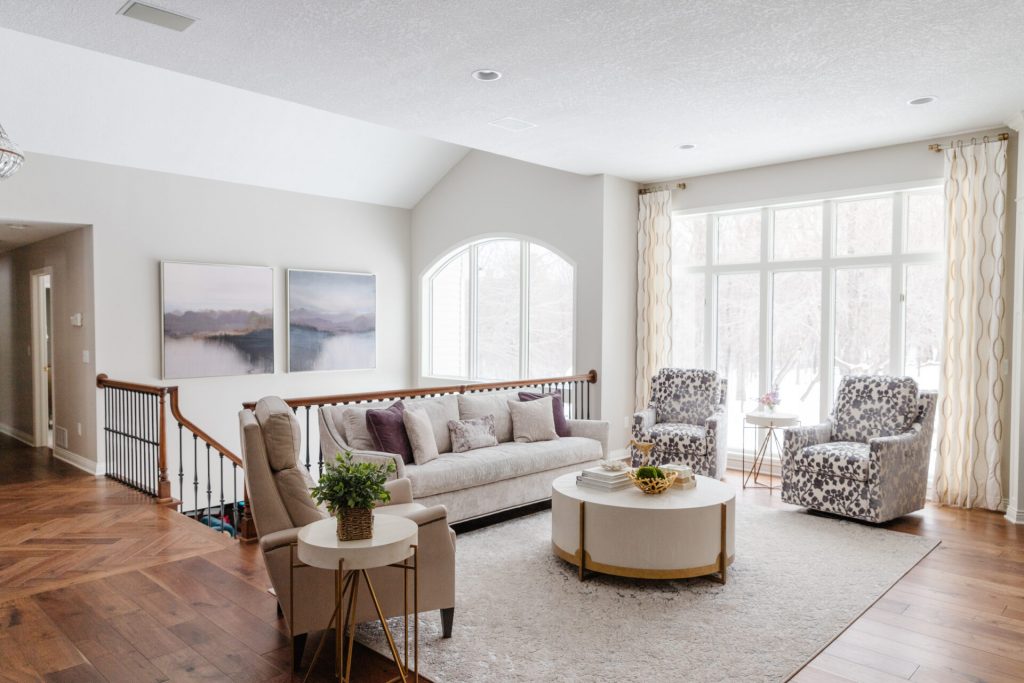
The walls were painted, new flooring was put in throughout the main level, and all of the trim was painted as well. The fireplace remained in the same place, but was given an amazing upgrade with new millwork, tile surround, and paint. The railing spindles were replaced, new light fixtures and artwork were hung. All new furniture, draperies, and accessories were planned and placed as well.
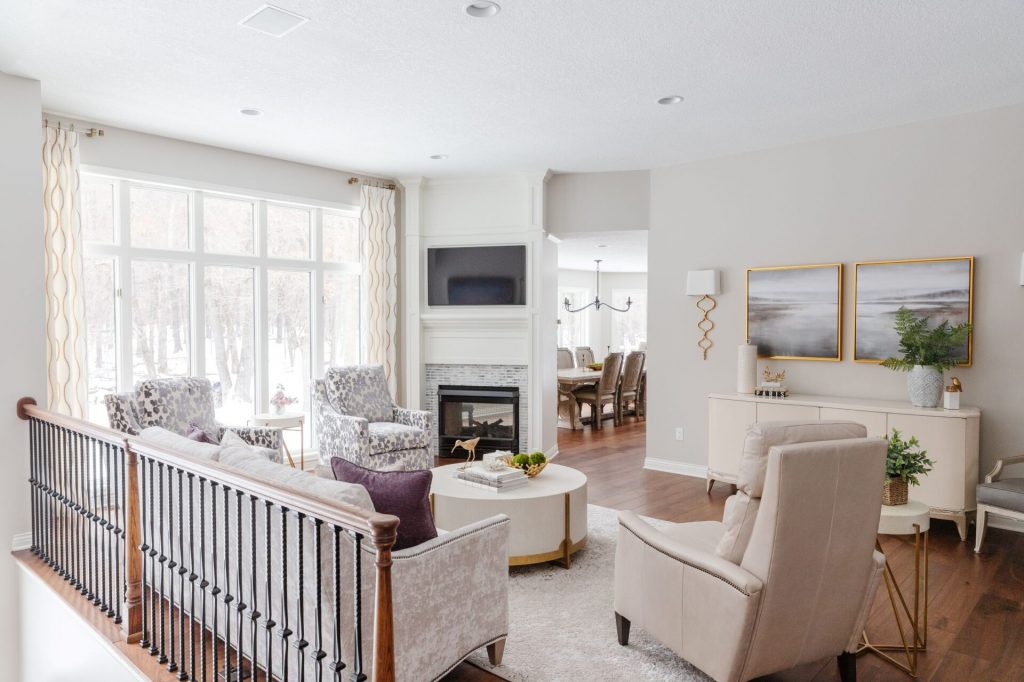
DINETTE
The dinette was previously a small gathering space and a tv viewing area with two recliners. The flooring was replaced, trim and walls painted, lighting replaced, and work to the fireplace. The owners also purchased a new dining set fit for family gatherings.
KITCHEN
The kitchen countertops remained while the doors were replaced and painted, new cabinet hardware was installed, and new plumbing fixtures, vent hood, backsplash tile, and light fixtures made for a dramatic change. We love the contrast of the black and white. The gold finishes compliment the colorful countertops.
DINING ROOM
The dining room previously had columns, which were removed. A fresh coat of paint, painted trim, some new artwork, wallpaper and a light fixture, and voila… a refreshing dining area.
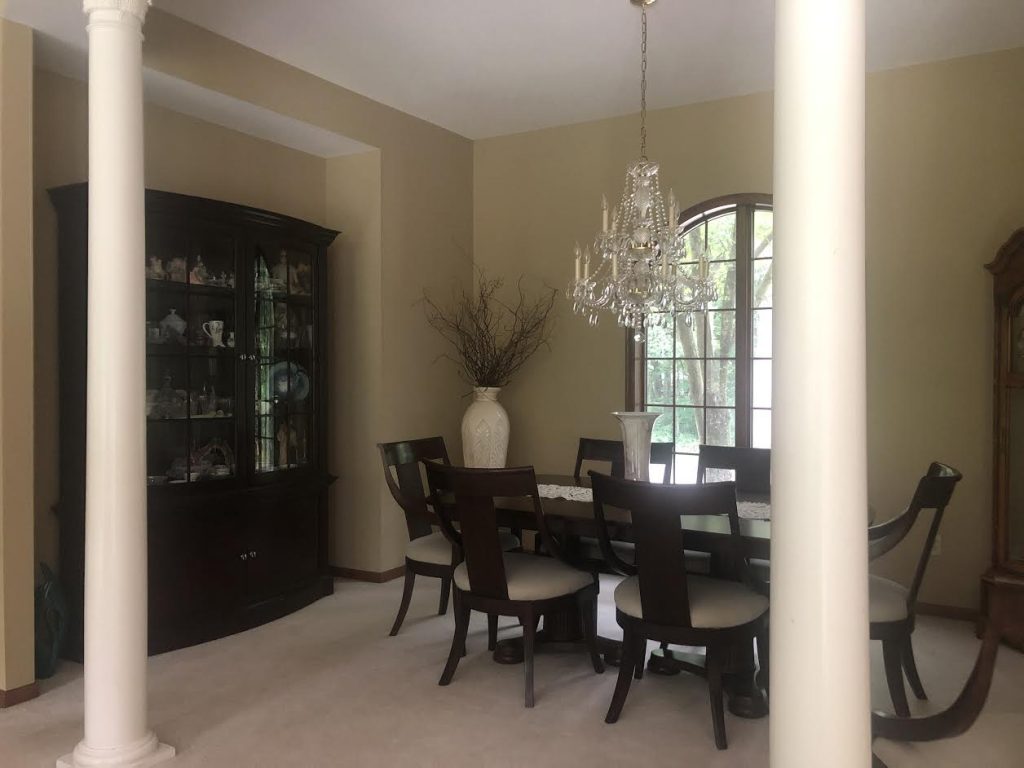
FOYER
The front door and flooring was replaced, walls, closet, and trim were all painted, and there is now a beautiful moment of herringbone wood flooring in the entryway that is just stunning. The spindles were replaced and the railing was reconfigured as well.
Thanks for reading, we absolutely love how this project turned out and are so thrilled that it really showcases the owners’ style. Stay tuned for Part II which will cover the mudroom, laundry room, powder bathroom, owner’s bedroom, and owner’s bathroom. You won’t want to miss it!
Cheers,
Interior Impressions team
Photography by Mackenzie Merrill Photography
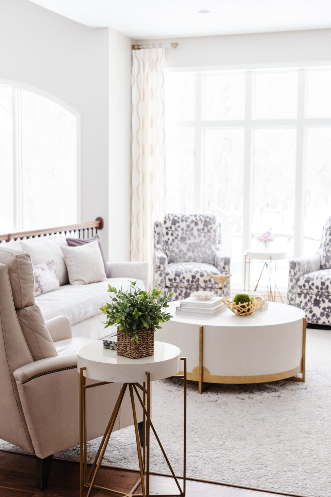
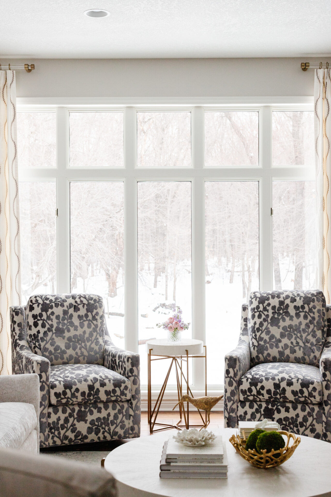
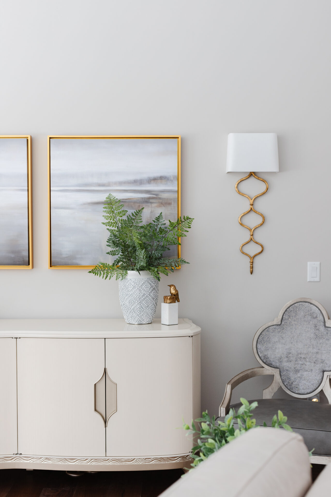
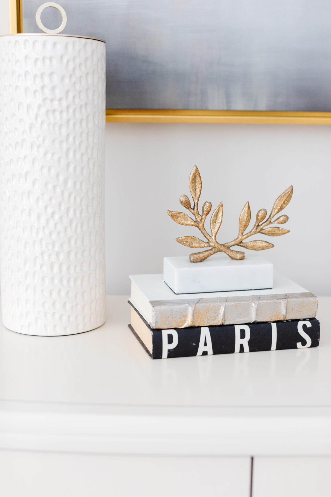
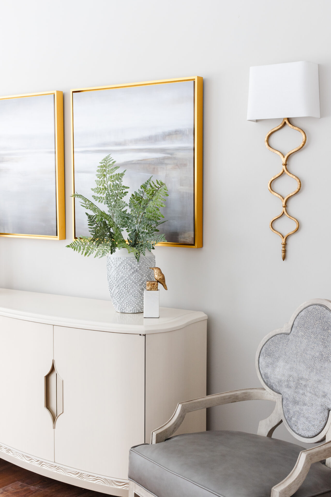
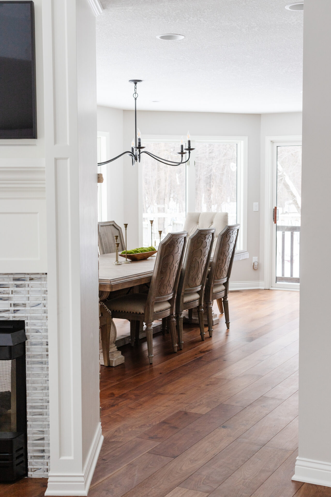
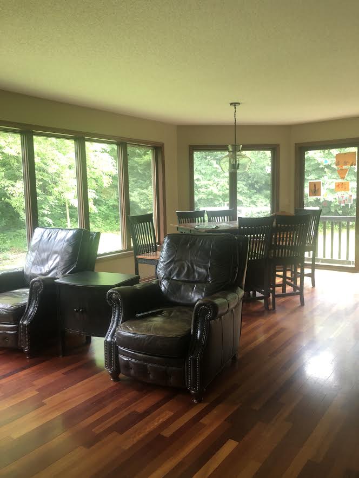
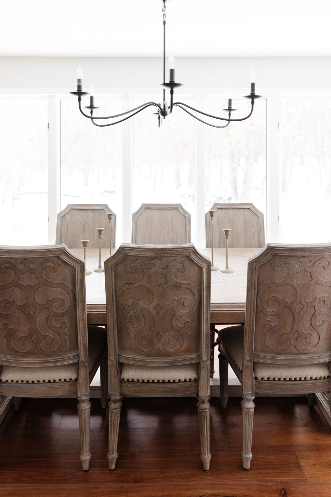
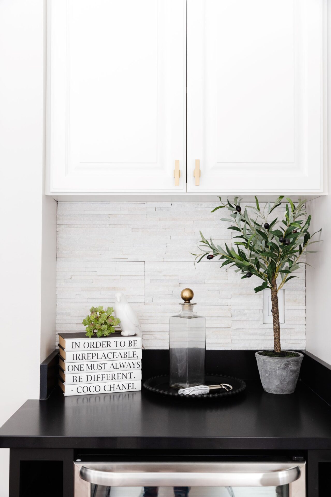
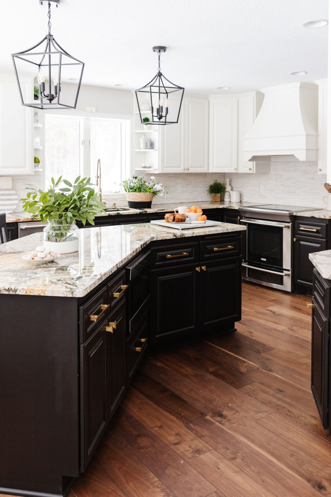
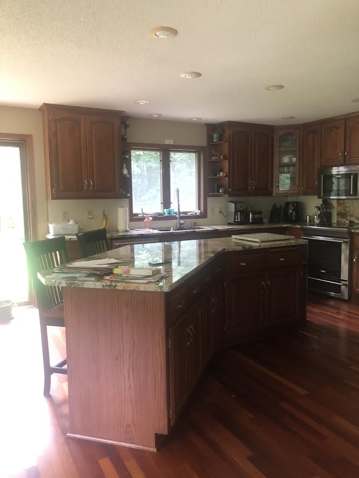
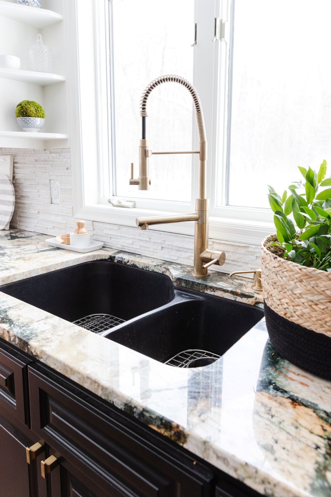
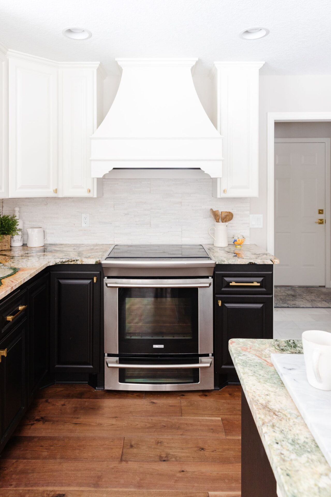
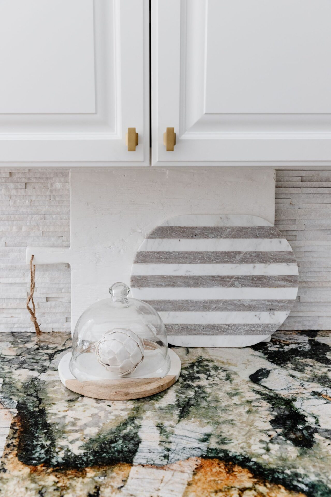
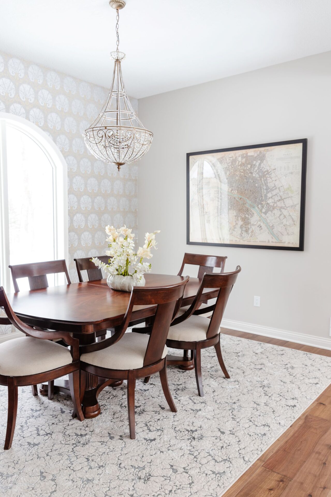
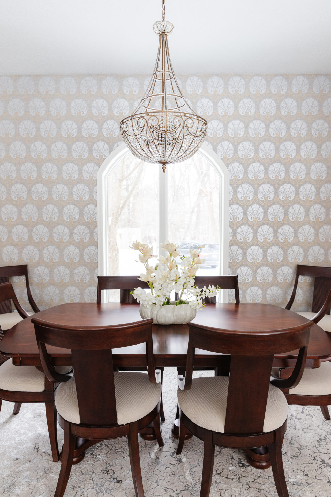
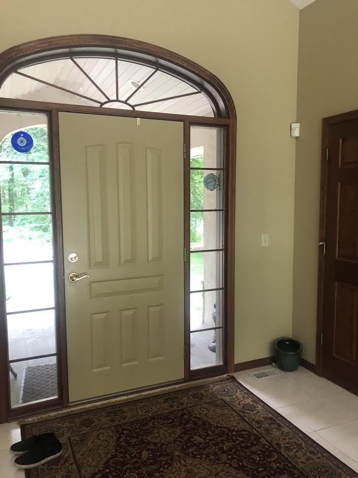
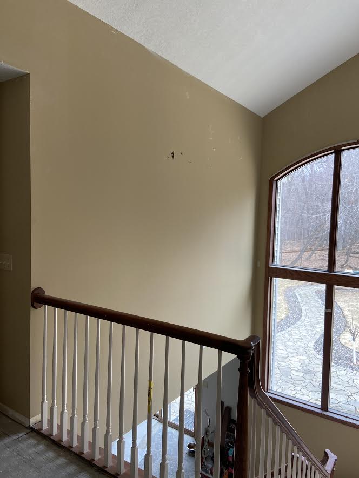
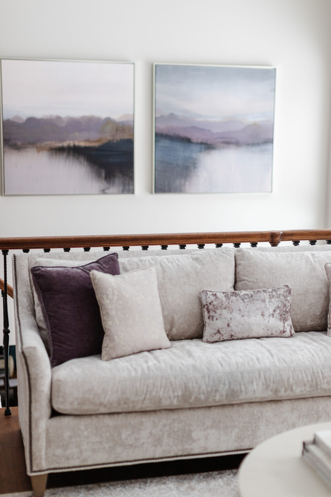
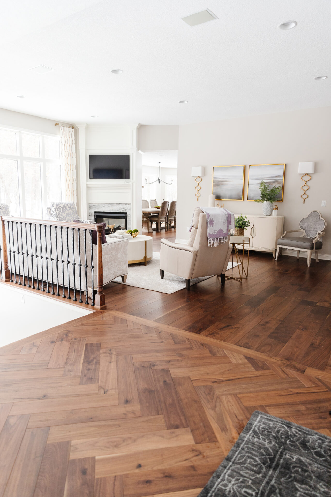
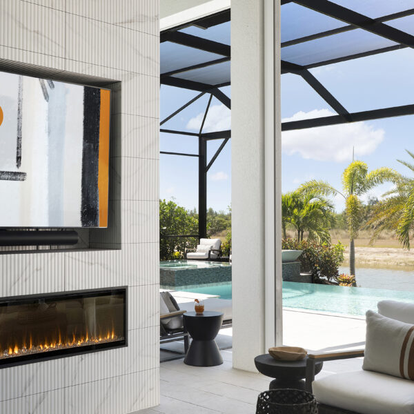
Leave a Reply