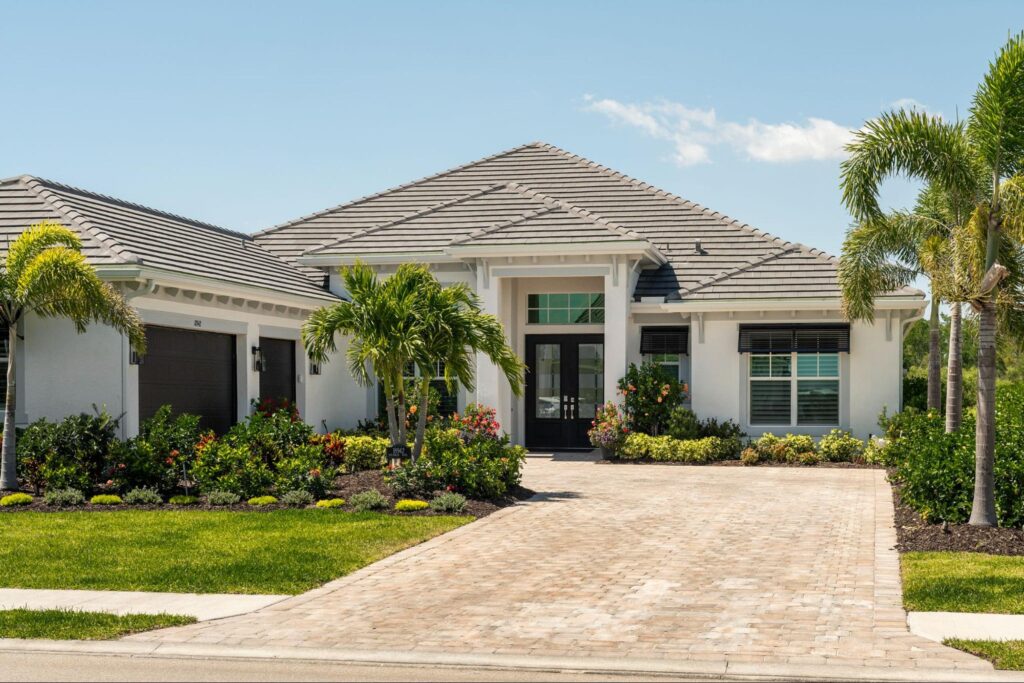
Modern Comfort Meets Florida Charm
There’s something incredibly special about long-term clients who turn into lifelong friends. I’ve had the pleasure of working with Deanna and Gary for several years now, beginning with updates to their Minnesota home. So, when they decided to build a new home in sunny Fort Myers, Florida, I was honored—and thrilled—that they brought me along on the journey.
Their new home is a spacious, single-level layout with four bedrooms, offering plenty of room for family and friends to visit. And after spending a few days with them during the final install and styling, I can confirm: it’s as welcoming and comfortable as the couple themselves. I honestly didn’t want to leave!
A Thoughtful Aesthetic: Warm, Modern, and Authentically Them
The design goal for this home was clear: modern, but not cold; elevated, but not beachy. Nestled among beautiful golf communities, this home doesn’t rely on flamingos or seashells to channel Florida. Instead, it reflects Deanna and Gary’s refined taste, embracing earthy textures and tones that feel warm, calm, and inviting.
***All finished photography credit goes to Spacecrafting Photography***
THE LAYOUT

Foyer: A Grand Entrance with Heart
With soaring 12-foot ceilings, the foyer makes a dramatic first impression—but also posed a design challenge. We softened the tall, white space with a cork-look wallcovering in the niche, creating visual interest and warmth. A woven console, black rope baskets, greenery, and a subtly patterned rug bring the space to life, creating an inviting, curated welcome.
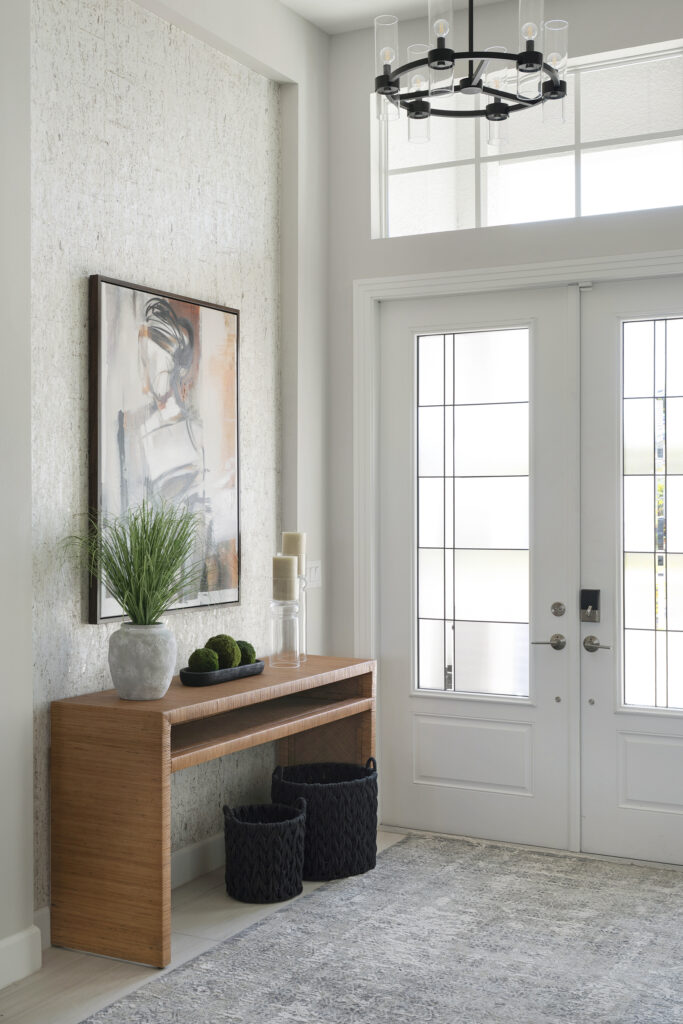
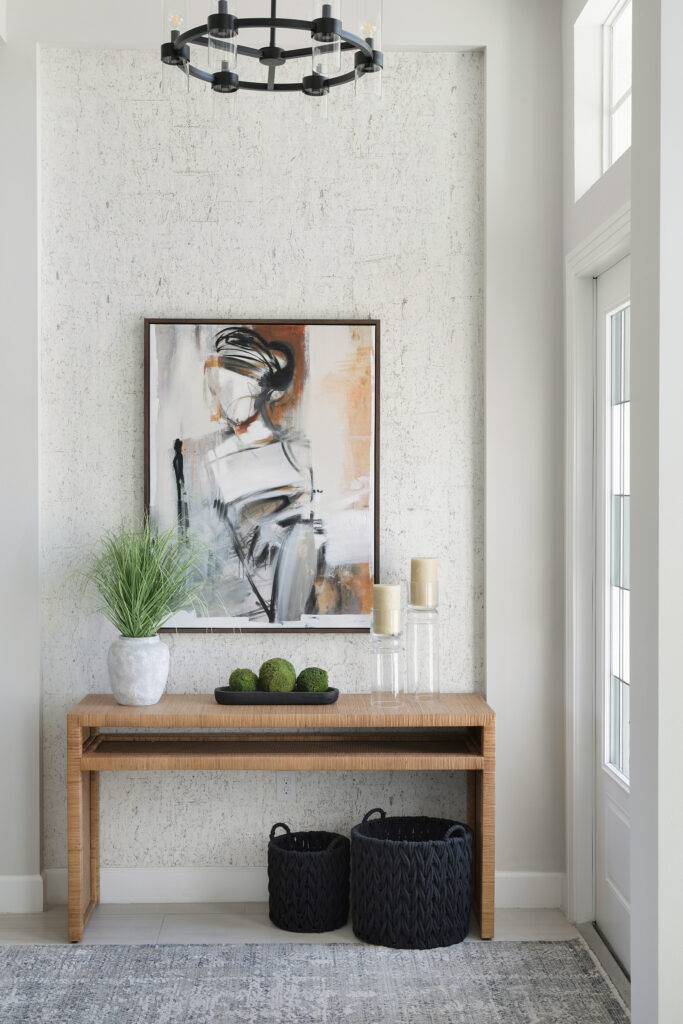
Living Room: Statement Fireplace + Sophisticated Comfort
Originally a blank shell, the living room now anchors the heart of the home. A large-scale fireplace with symmetrical shelving adds balance and drama. We used a textural black specialty finish to make the fireplace pop, contrasted beautifully by warm wood shelving. Behind the shelves, we echoed the cork wallcovering from the foyer for continuity.
The 60” electric fireplace provides ambiance and function (hello, chilly Florida nights!), while the Samsung Frame TV doubles as art. Black ceiling beams draw the eye upward, celebrating the tray ceiling and tying together the color palette: black, white, linen, caramel, and taupe. The result is a cohesive, serene living space that feels refined but relaxed.
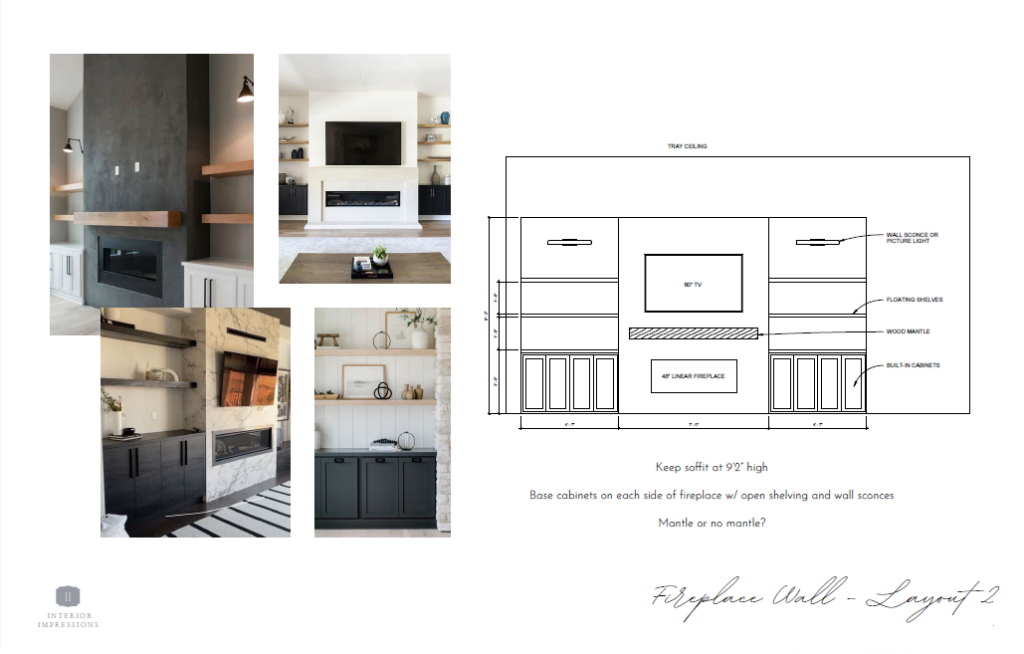
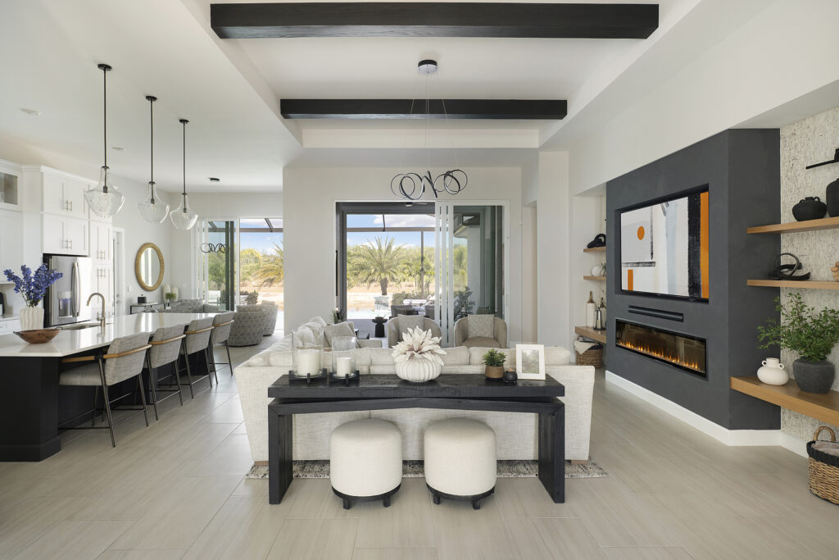
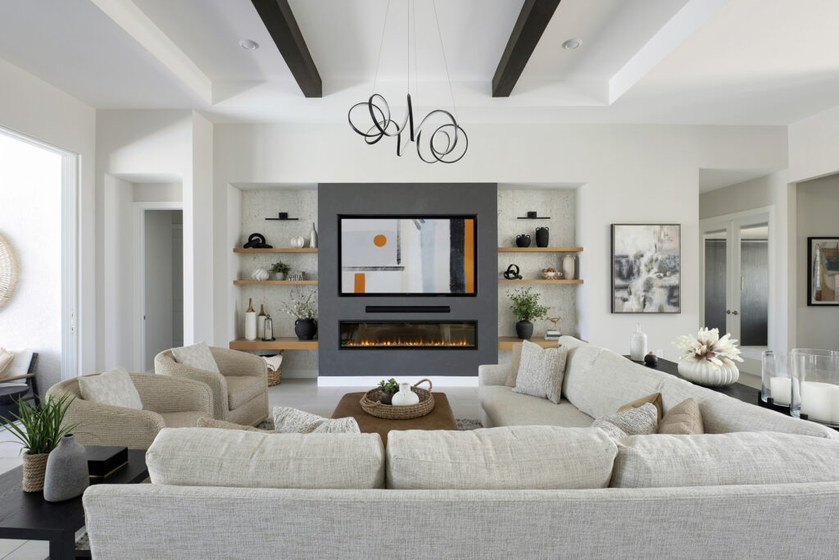
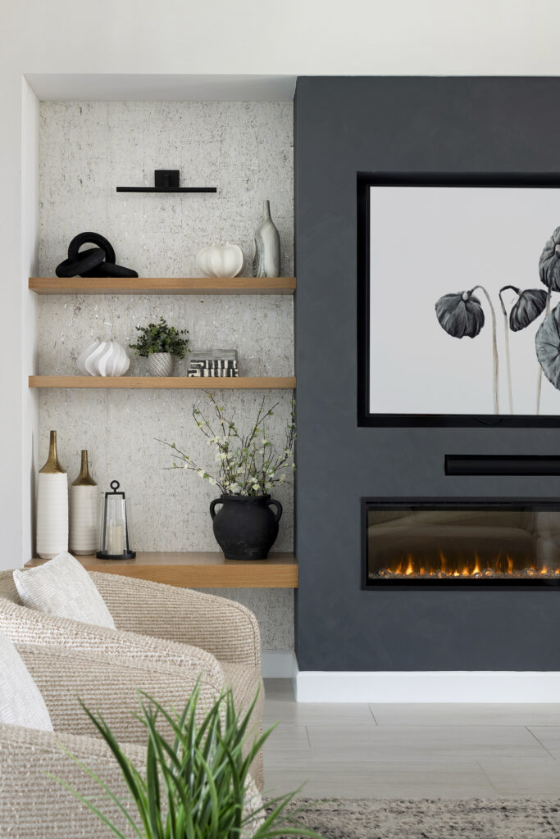
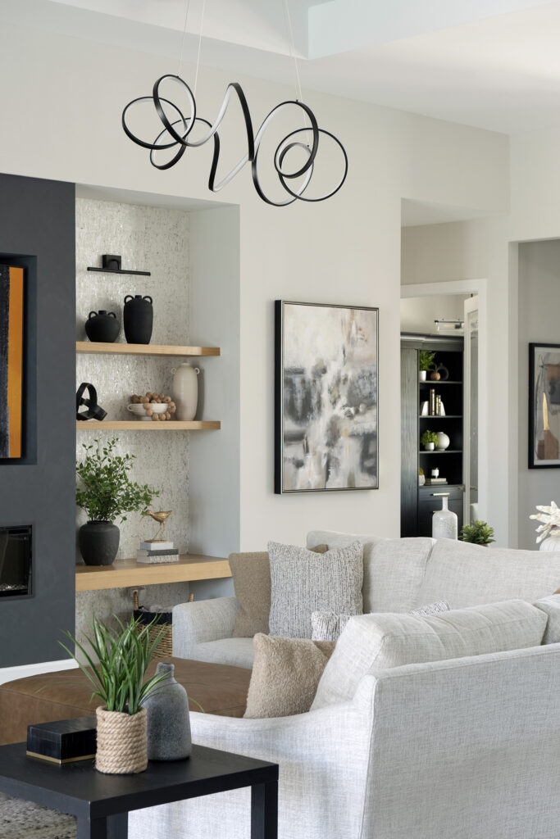
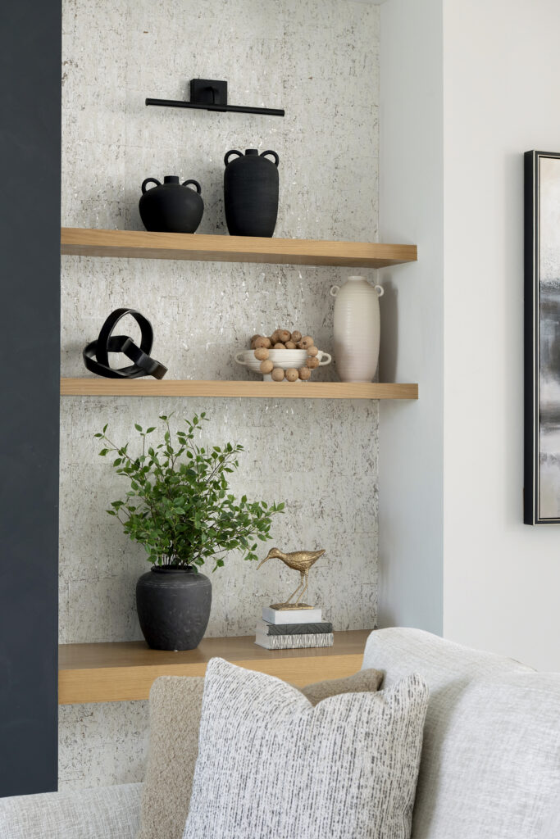
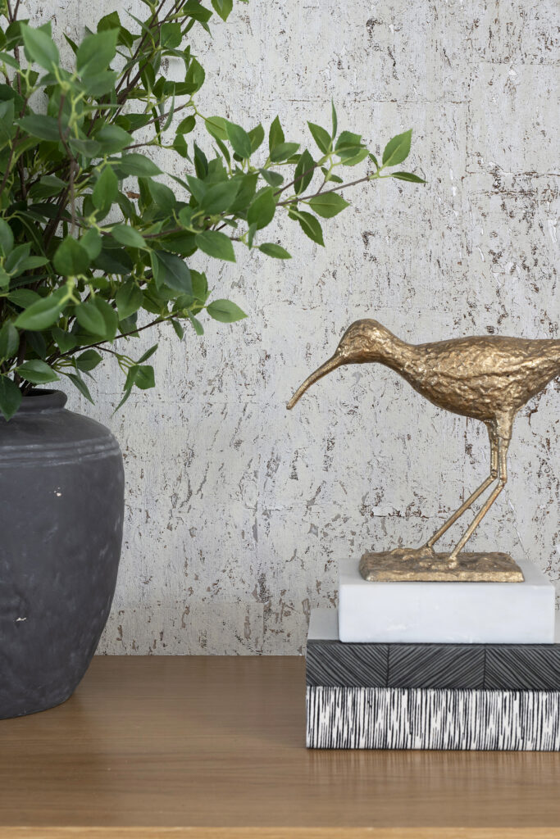
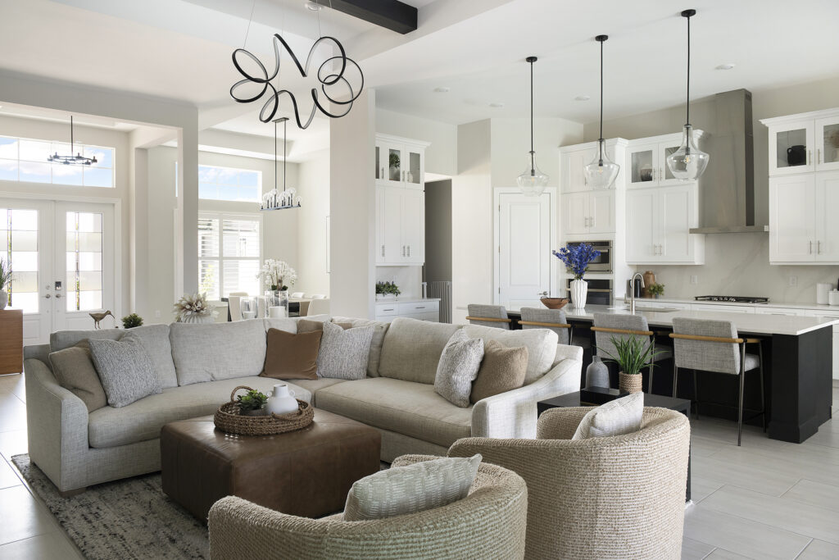
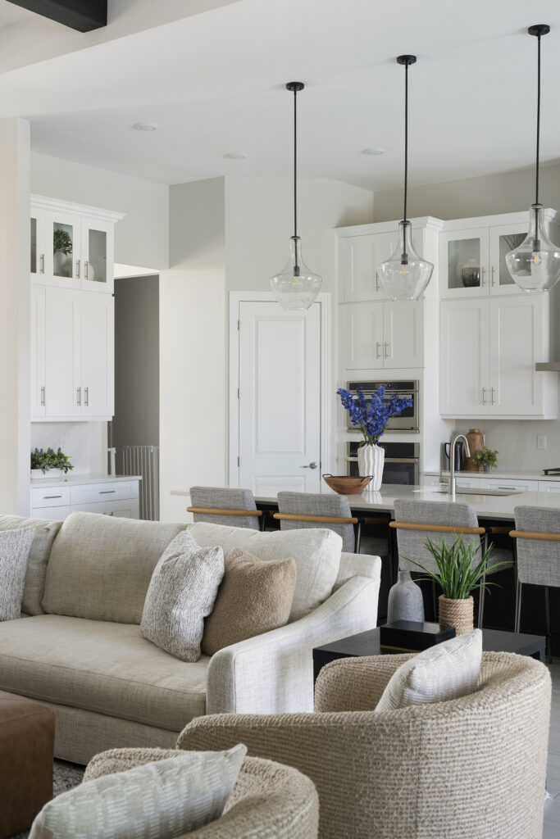
Dining Room + Kitchen: Seamless Simplicity
The dining space is simple and elegant, repeating the home’s core color palette. In the kitchen, we grounded the space with a black-painted island to connect with the fireplace’s dark finish. Cozy stools create the perfect perch for morning coffee or evening conversation during meal prep.
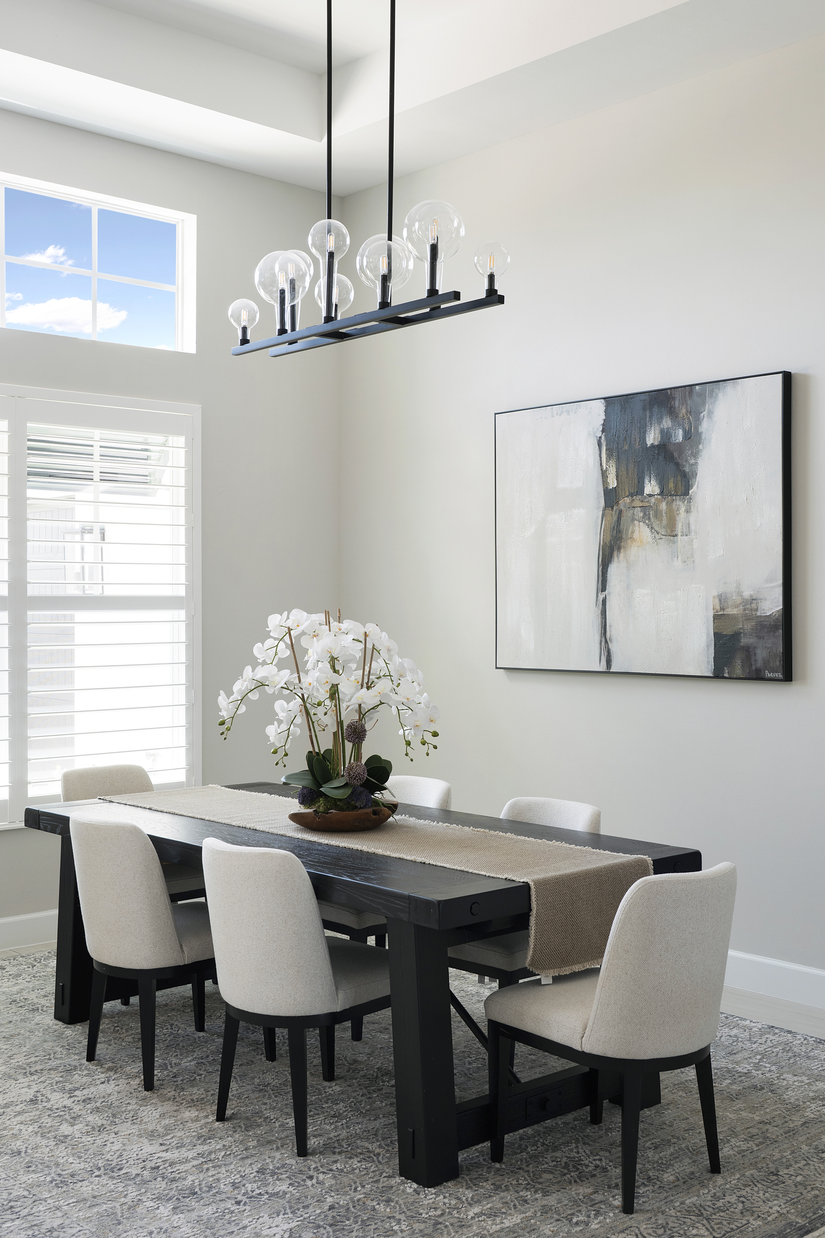
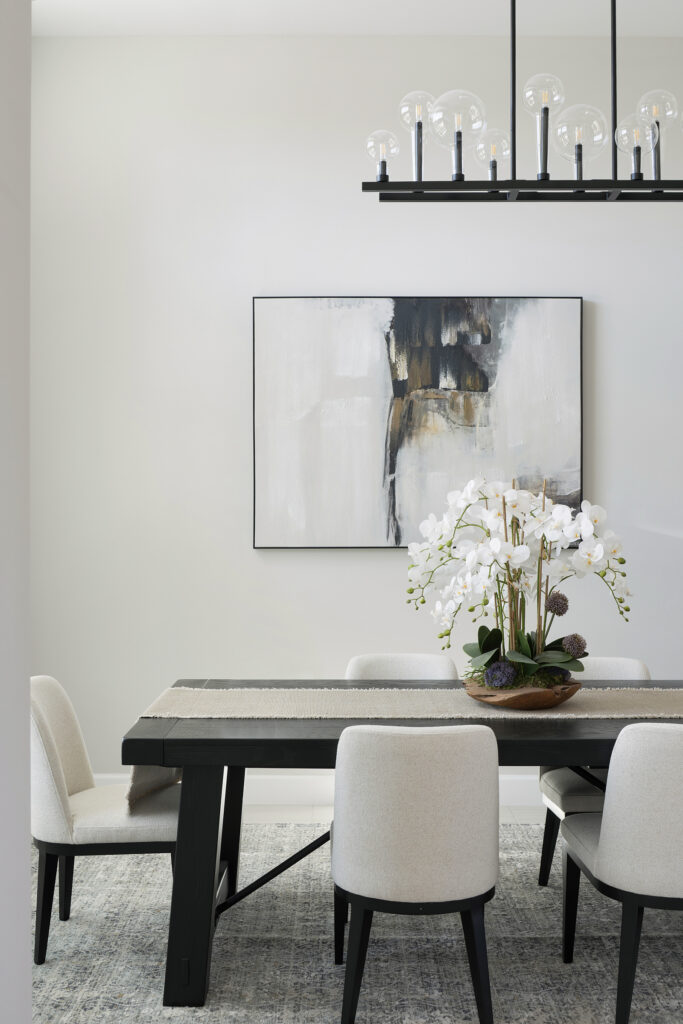
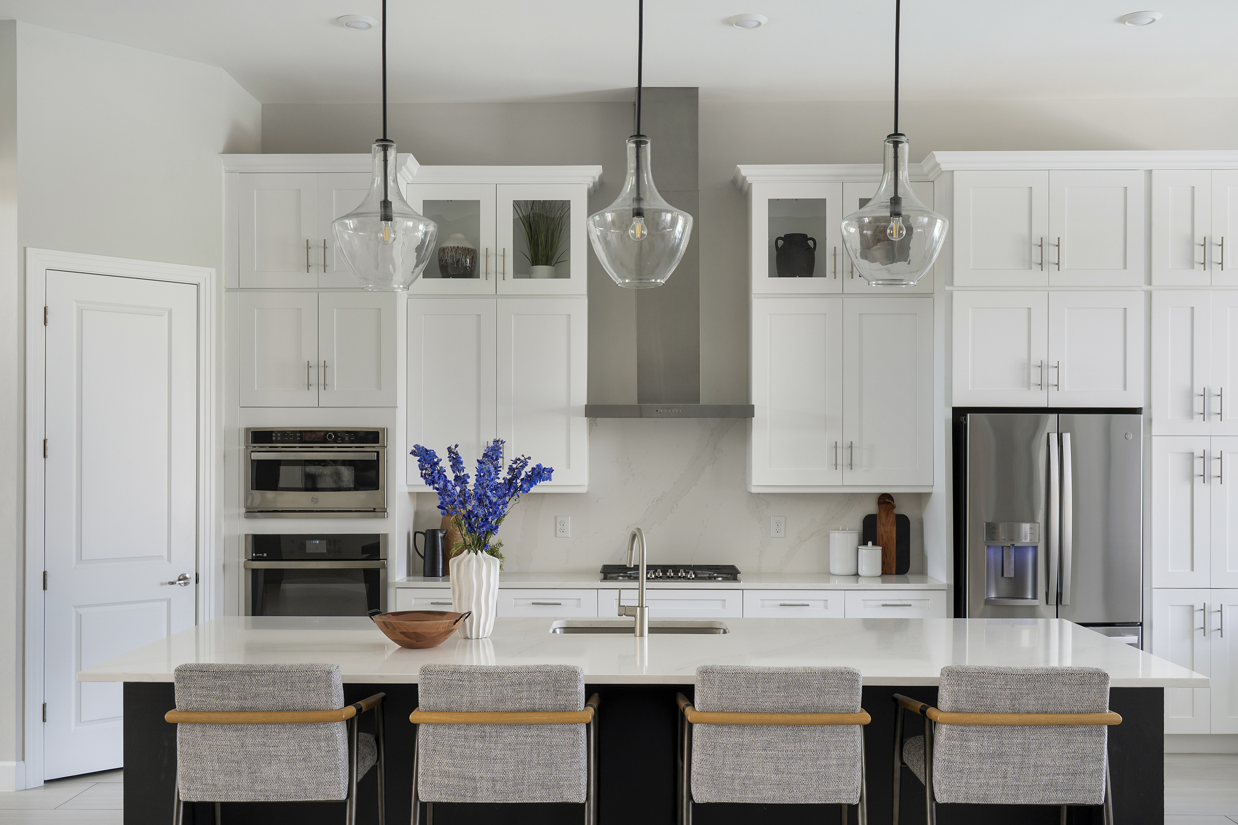
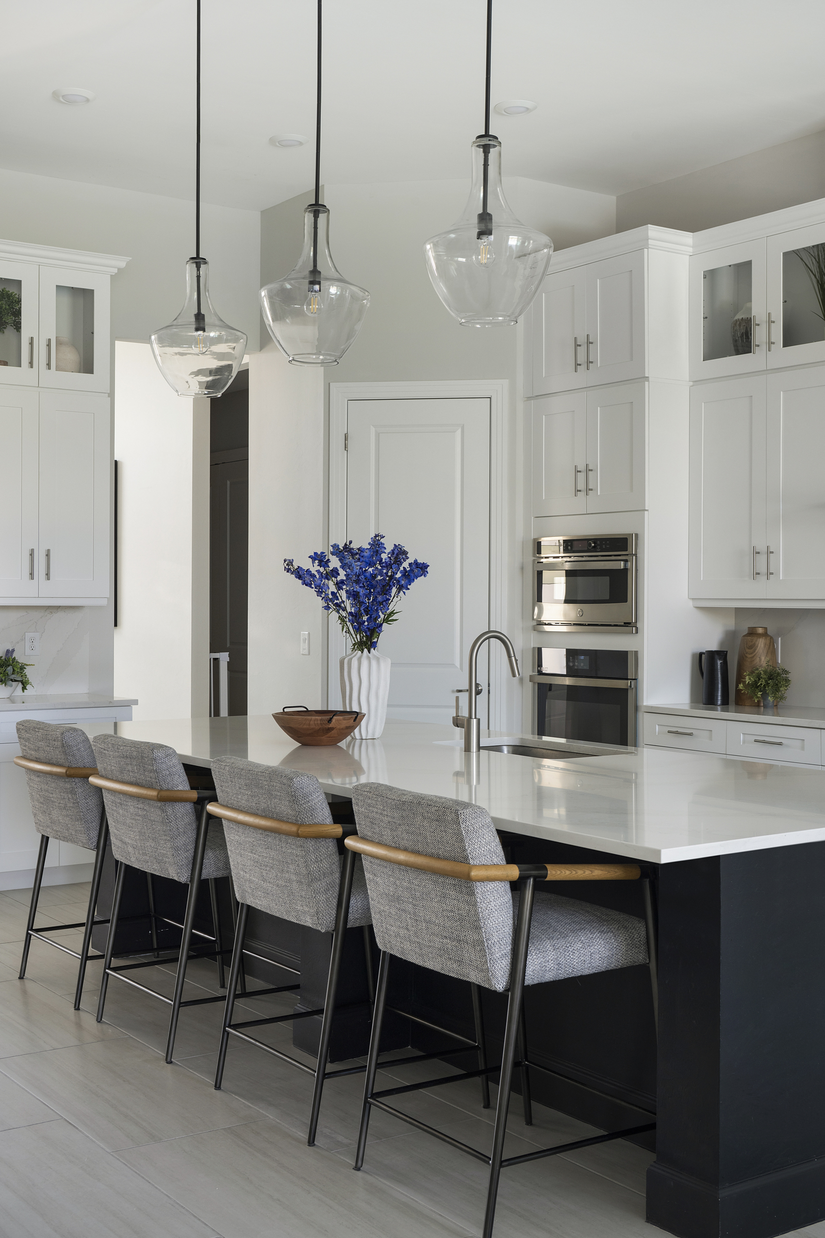
The Gathering Room: A Sunny Spot to Connect
Rather than follow the model home’s lead and use this nook for informal dining, we reimagined it as a cozy lounge—what we now affectionately call the “Gathering Room.” Four plush swivel chairs offer the ideal spot to sip coffee, enjoy a good book, or share wine and conversation with friends. This room overlooks the palms and backyard views, making it one of the most cherished spots in the home.
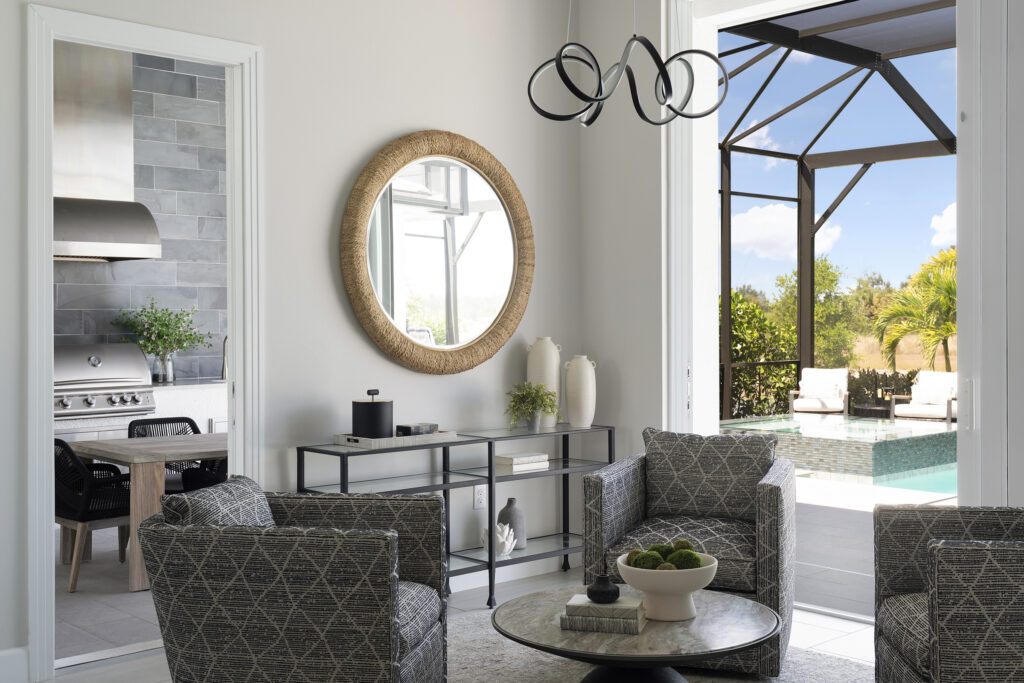
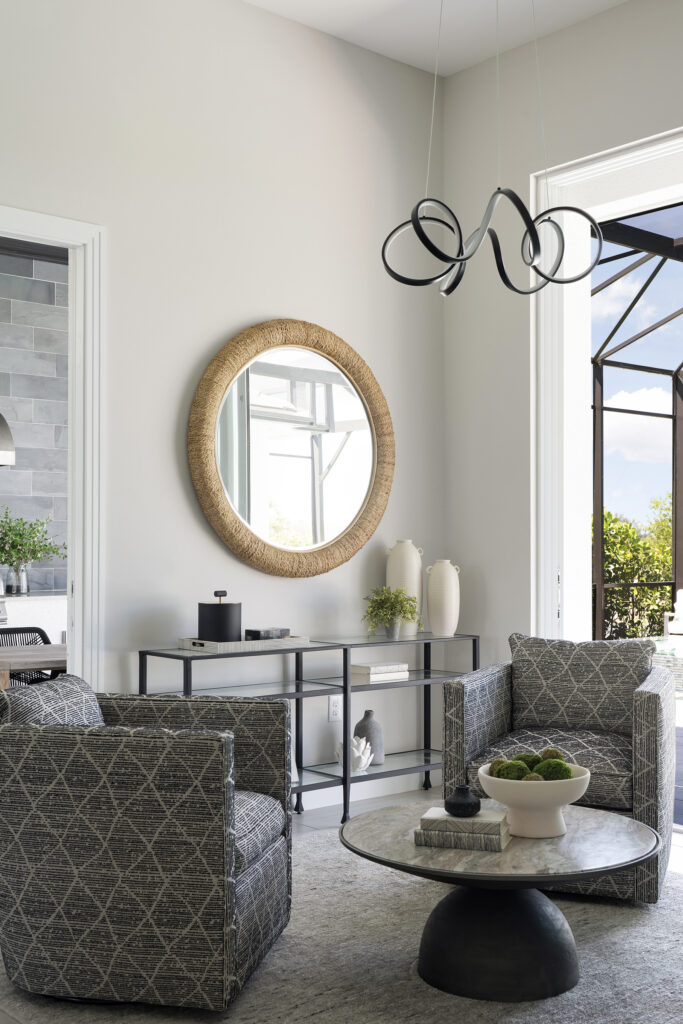
Flex Room: Work + Welcome
This multitasking room serves as a home office by day and a guest suite by night. The custom California Closets wall unit adds stylish storage while concealing a comfortable queen-sized bed. Function meets form beautifully here.
Powder Bath: Subtle Texture & Rich Details
& Layers
A black vanity with a white quartz top sets the tone in this chic powder room. A woven-texture wallpaper and mirror add depth, while the palette ties effortlessly into the rest of the home.
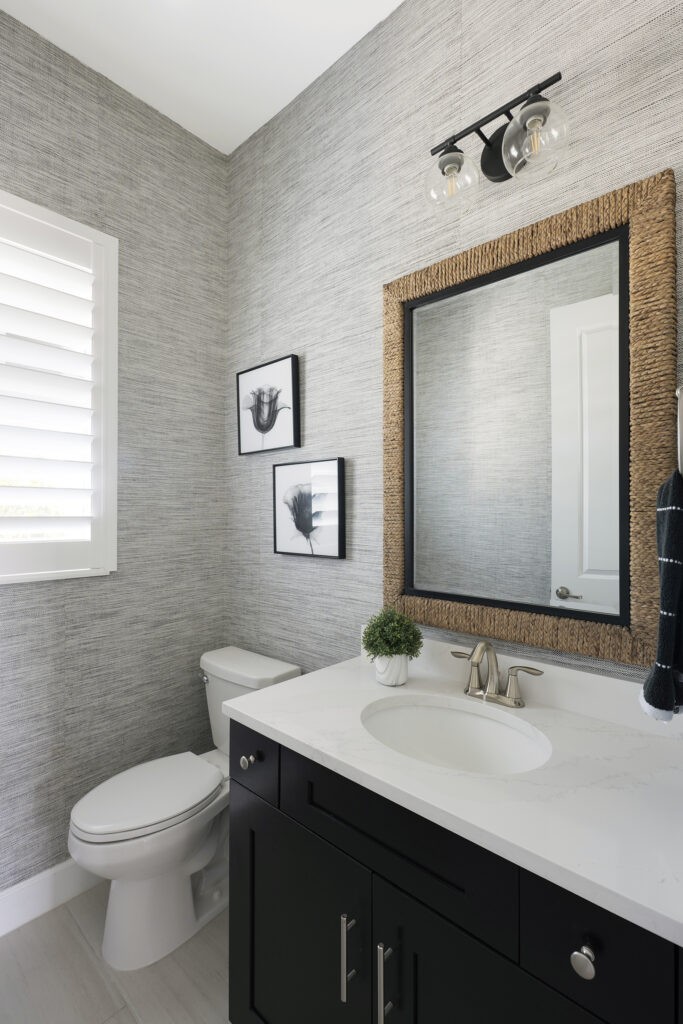
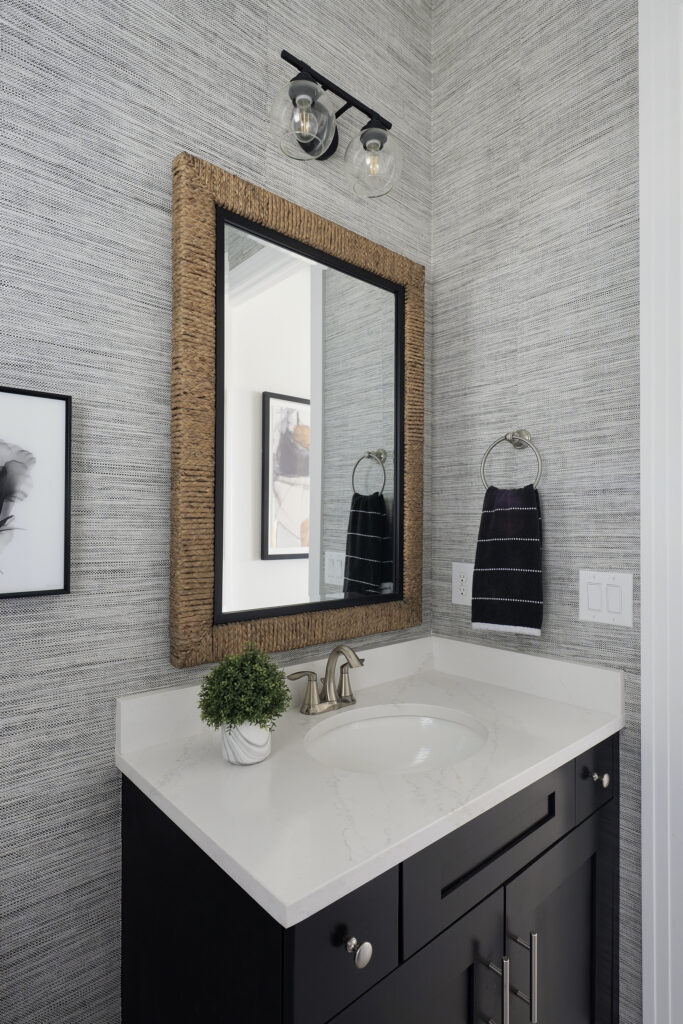
Primary Suite: A Whisper of Plum
Deanna’s favorite color is purple, so we incorporated it in a soft, elegant way. A muted plum accent wall sets the tone, echoed through artwork, plum velvet pillows, and a silk-and-wool area rug with plum, lavender, and gray hues. The bathroom continues the theme with calming lavender walls, making this suite a restful retreat.
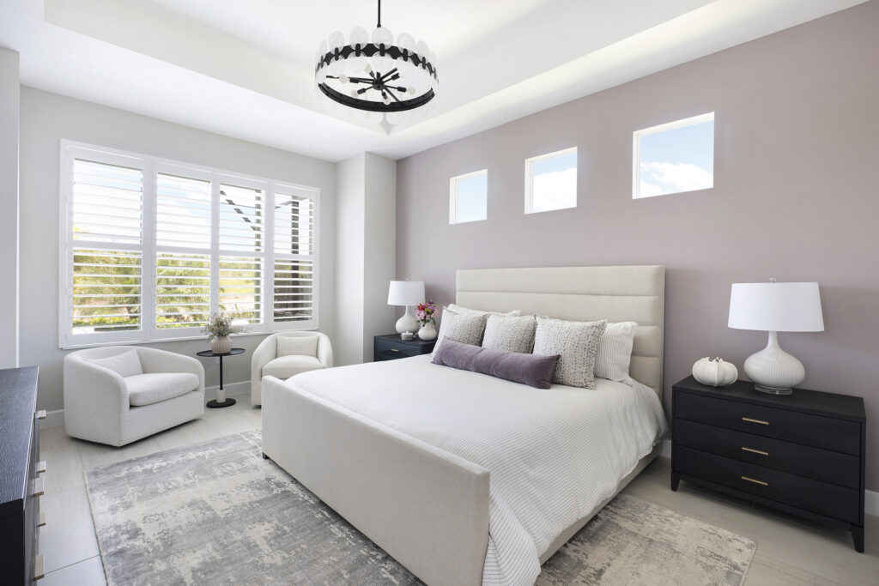
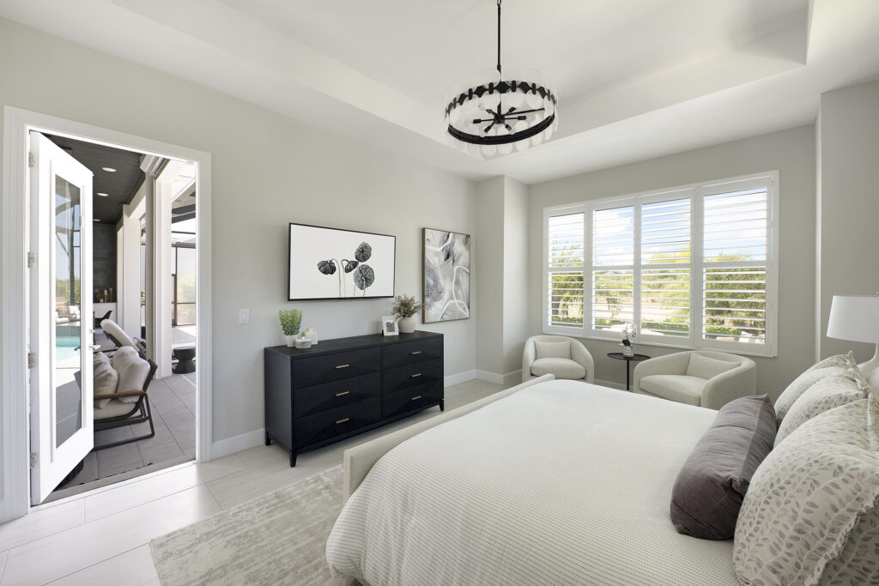
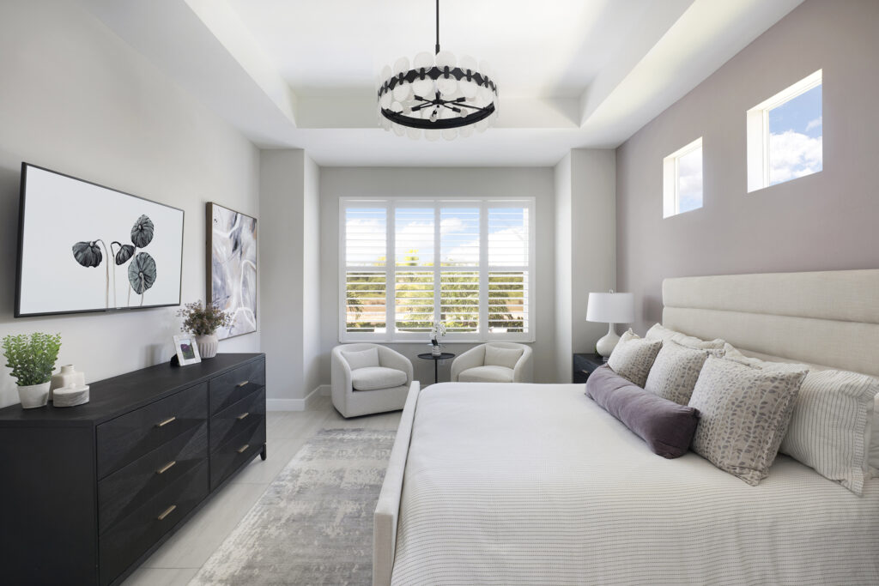
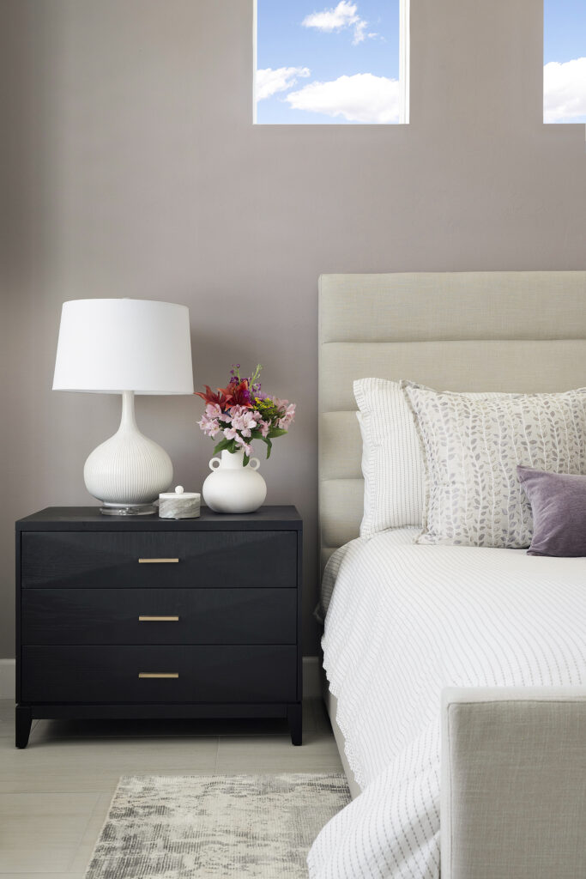
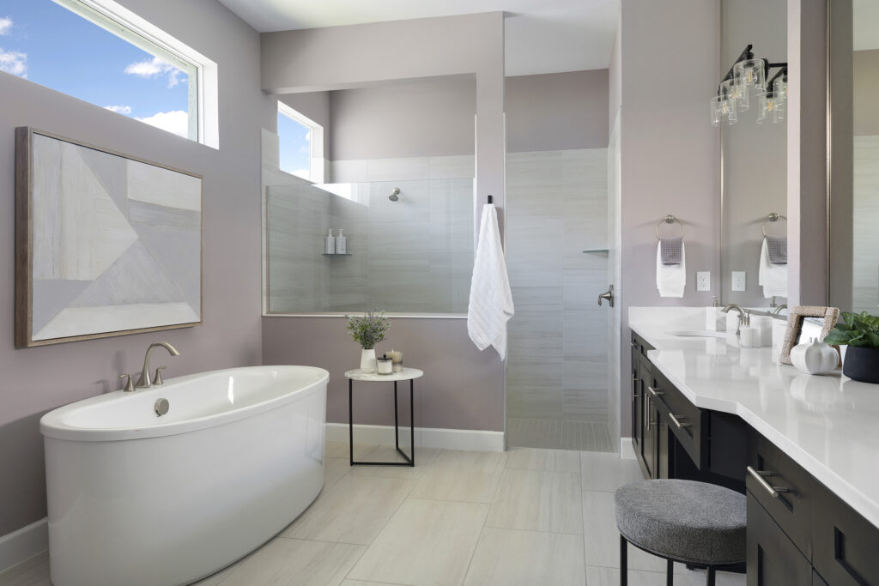
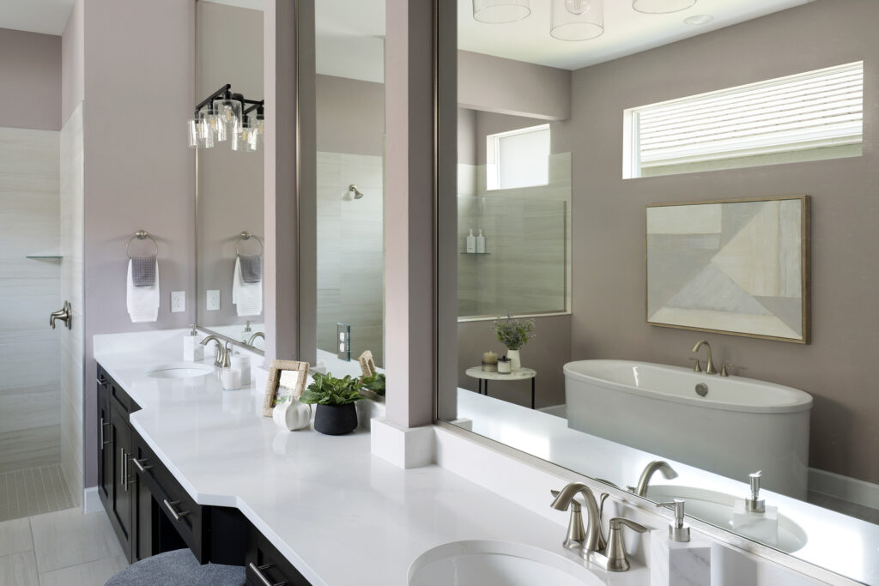
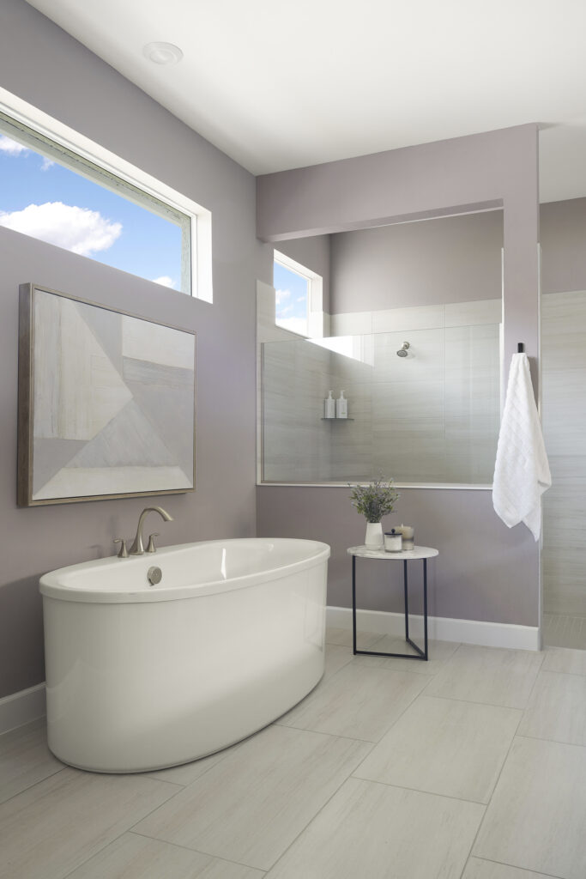
Guest Suites: Relaxed, Refined, and Ready
Each guest suite includes its own en suite bath and follows the home’s earthy palette. We layered organic cotton and linen bedding for a luxurious yet relaxed feel that invites visitors to settle in and unwind.
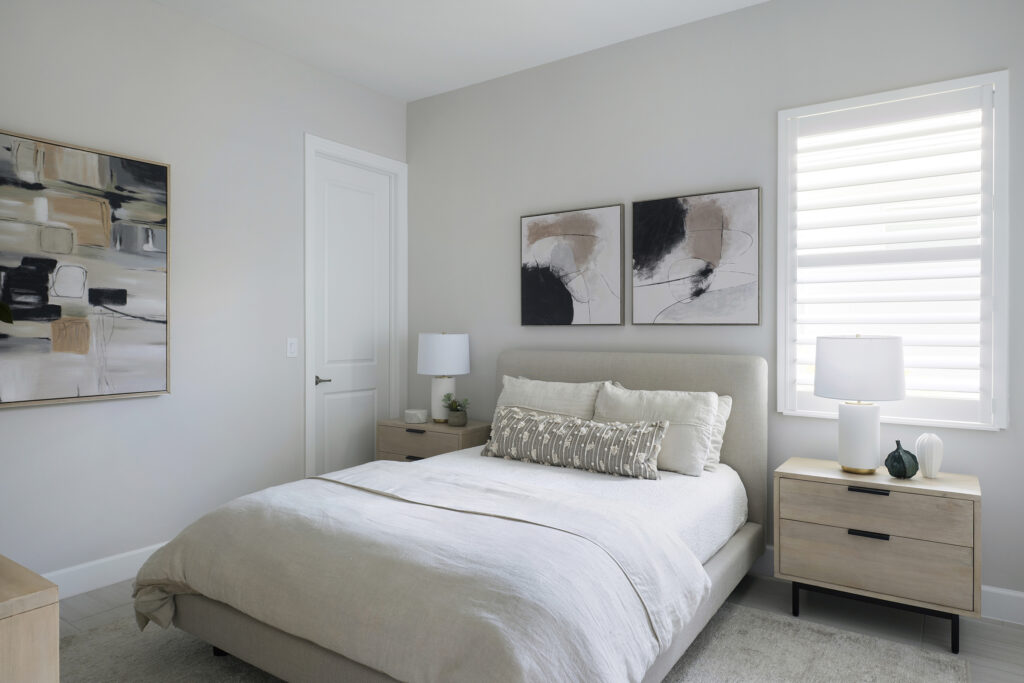
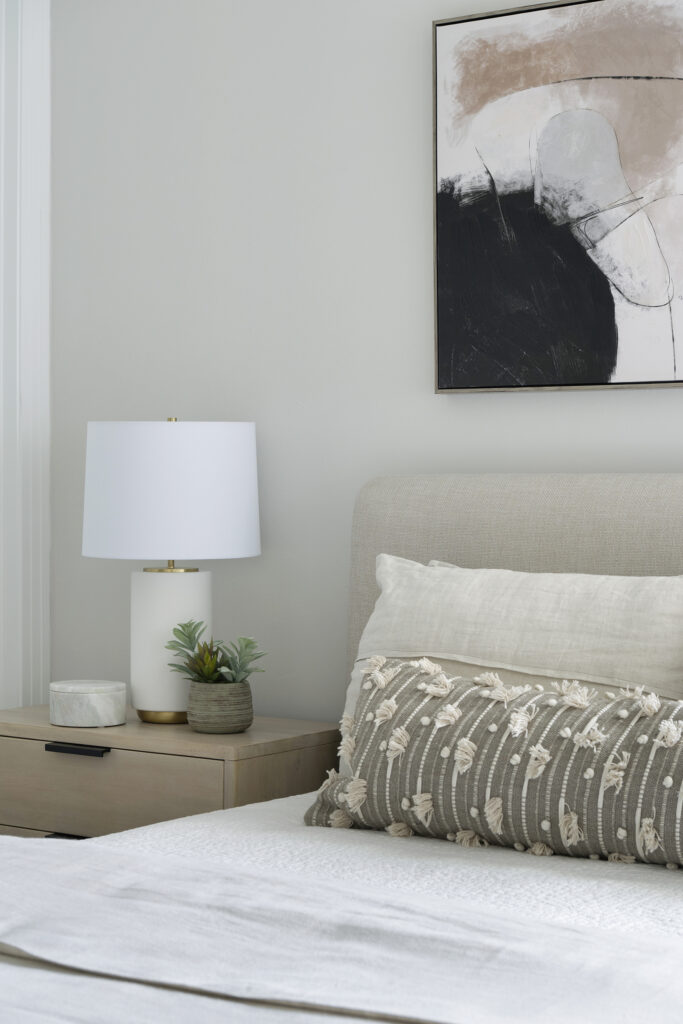
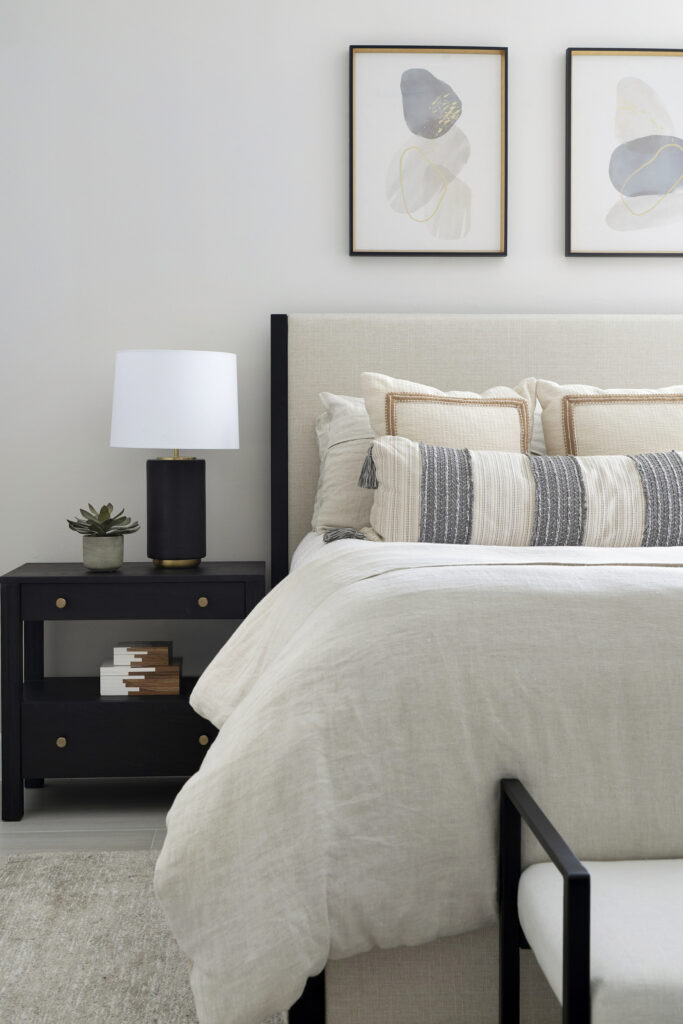
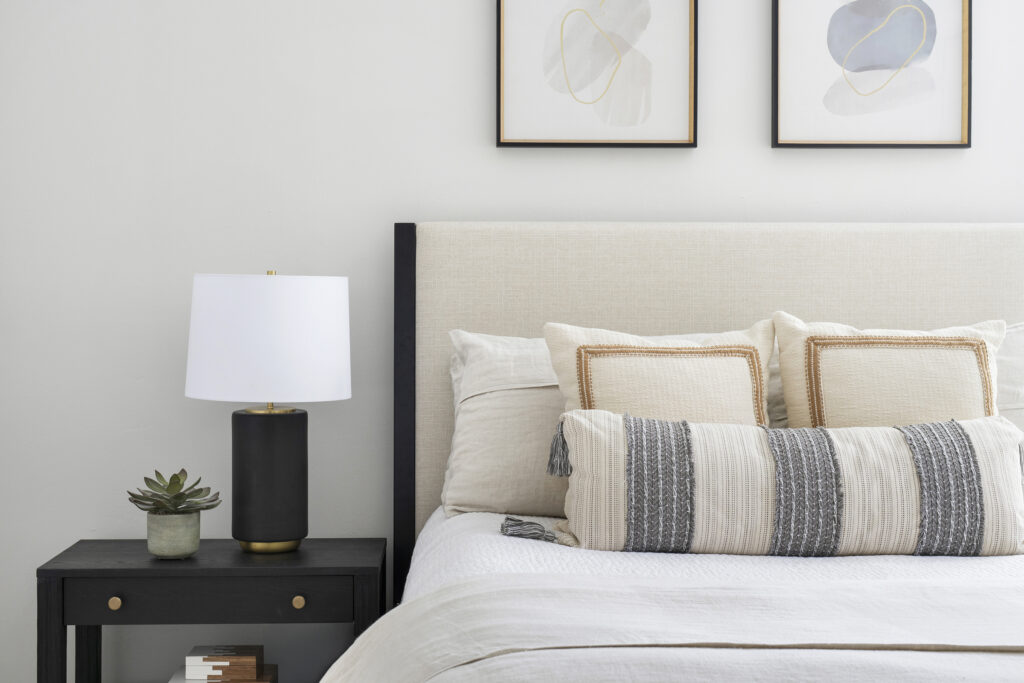
Outdoor Living: Fire, Food, and Florida Breezes
Outdoor living was a priority for Deanna and Gary, so we created multiple zones to enjoy the sunshine—or the shade.
The outdoor fireplace features a 48” linear electric insert and TV framed perfectly into a porcelain tile wall. That tile? A stunning fluted design with marble veining created by Minnesota’s own Kelly Ventura and sold at The Tile Shop—it’s truly a standout feature.
We also incorporated a fully functional outdoor kitchen and dining area, extending the living space outside. The furnishings mimic the home’s indoor colors and textures, creating a seamless flow. Lounge chairs, a pool and hot tub, and a cozy firepit table surrounded by rattan swivel chairs provide options for every type of gathering—from sunbathing to s’mores.
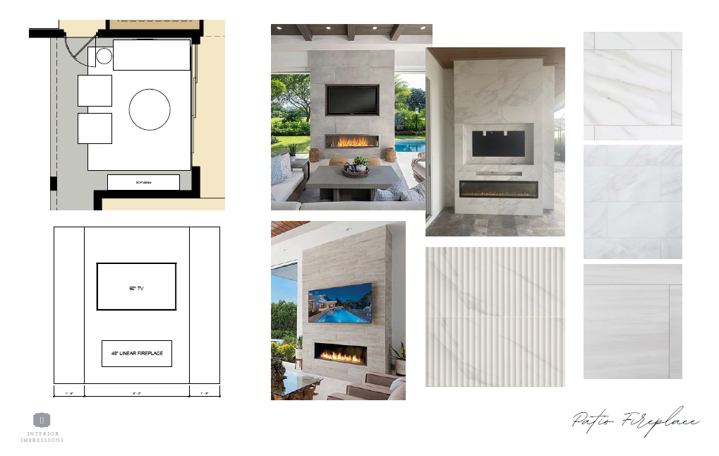
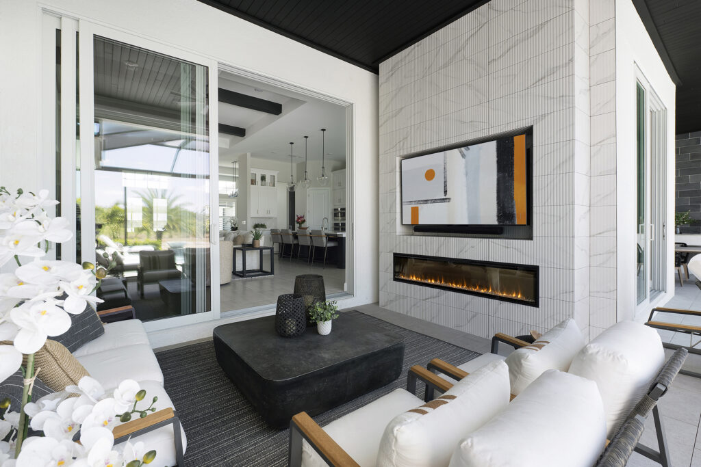
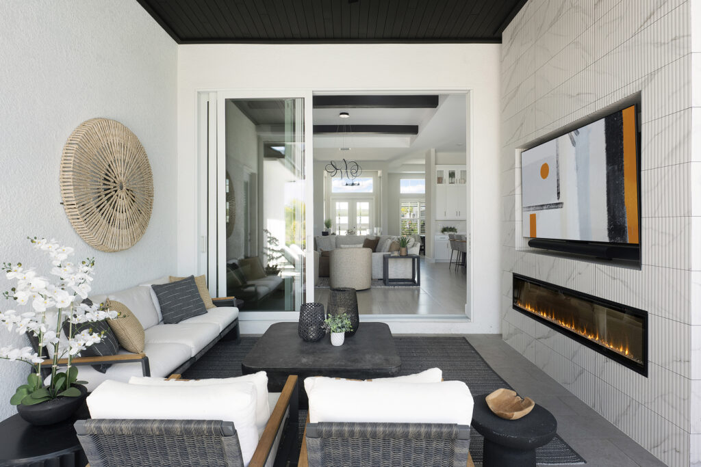
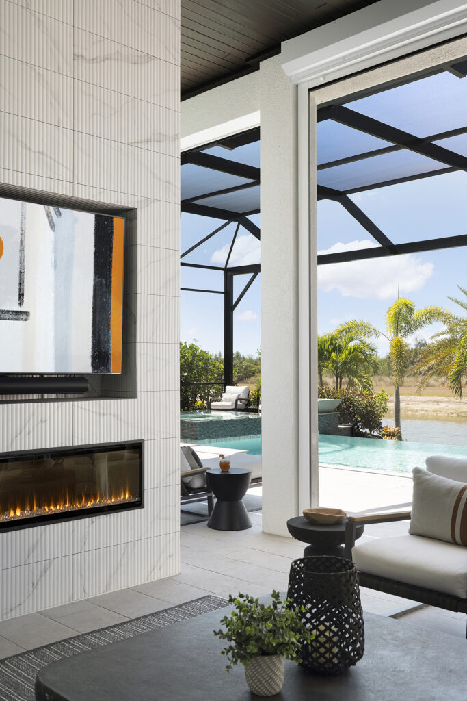

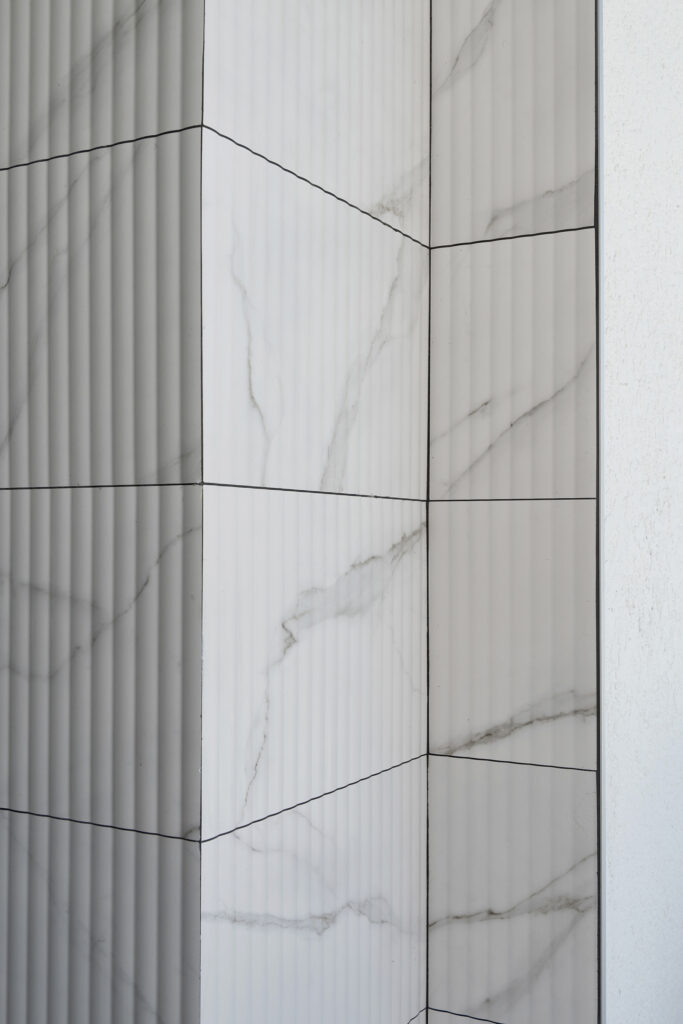
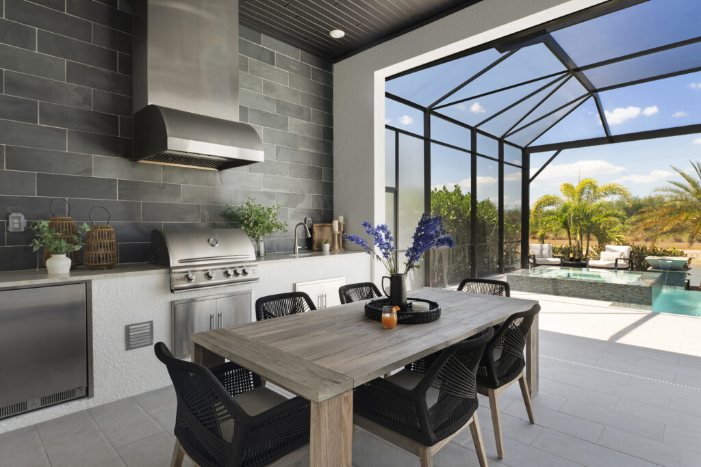
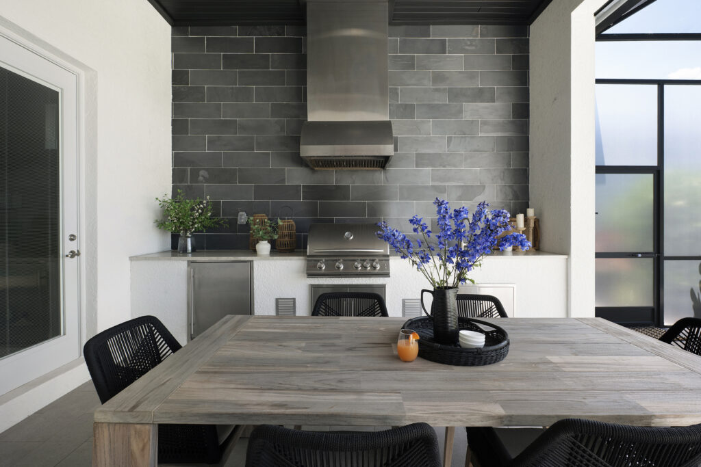
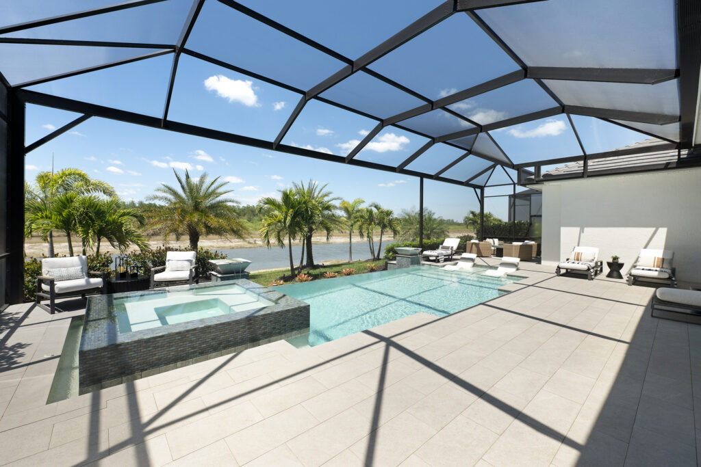
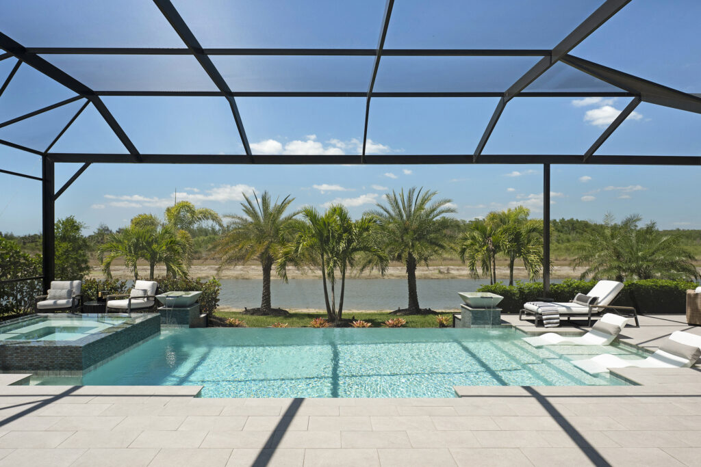
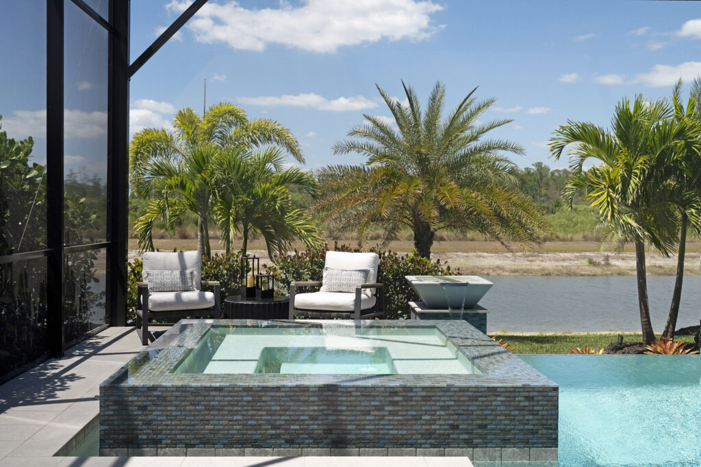
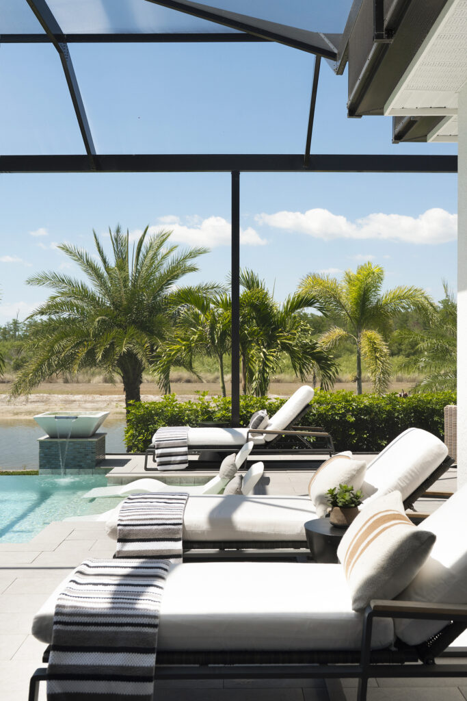
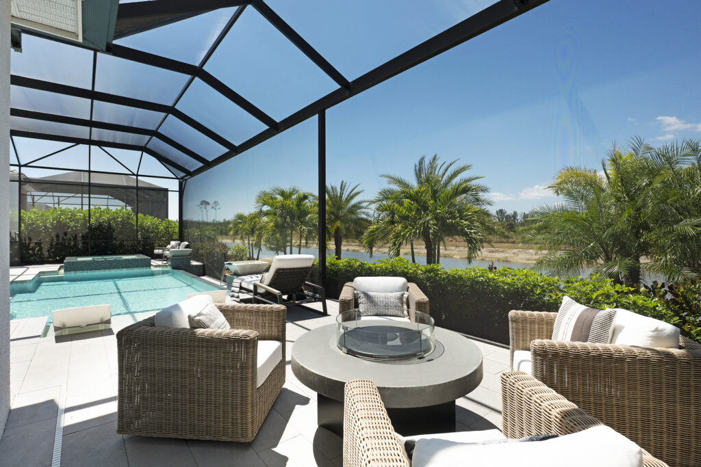
Final Thoughts
Helping Deanna and Gary bring their Fort Myers dream home to life was such a joy. It’s a perfect blend of modern sophistication, personalized comfort, and thoughtful design that supports connection, hospitality, and relaxation.
If you’re dreaming of your own sunshine state sanctuary—or simply want to refresh your current home—I’d love to help you create a space that reflects your story, just like we did here.
Want to see the full project portfolio? Click here!
As always, remember, we are here to help and would love to hear from you. Never hesitate to REACH OUT if you have any questions about a possible remodel or new build you might have on the horizon!
Follow us on Instagram @interiorimpressions for more design inspiration and updates! 📸
XO,
Amy & The Interior Impressions Team
Love reading project reveals and learning about the design behind the photos? Be sure to subscribe to our newsletter to the blogs sent straight to your inbox!
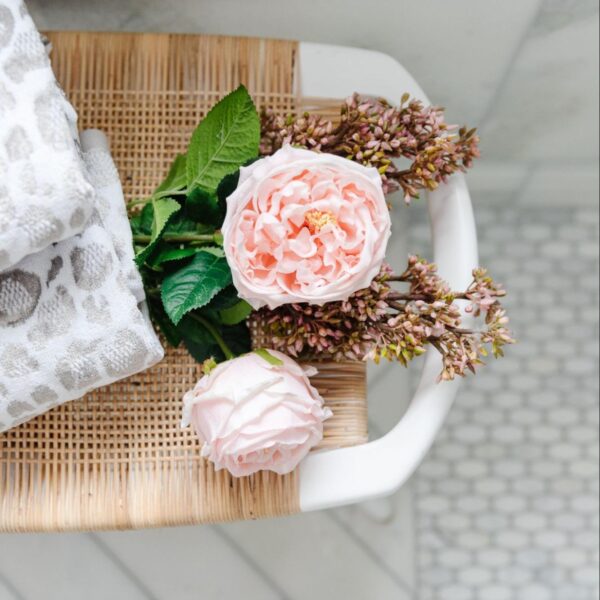
Leave a Reply