A Brighter Outlook
One of the first goals was to brighten up the entire interior. We painted all the walls and trim to create a clean, fresh canvas and sanded down the maple floors to eliminate the yellow tones that had taken over with time. The result? A light and airy backdrop that set the tone for the entire transformation.
***All finished photography credit goes to Alyssa Lee Photography***
THE IDEA
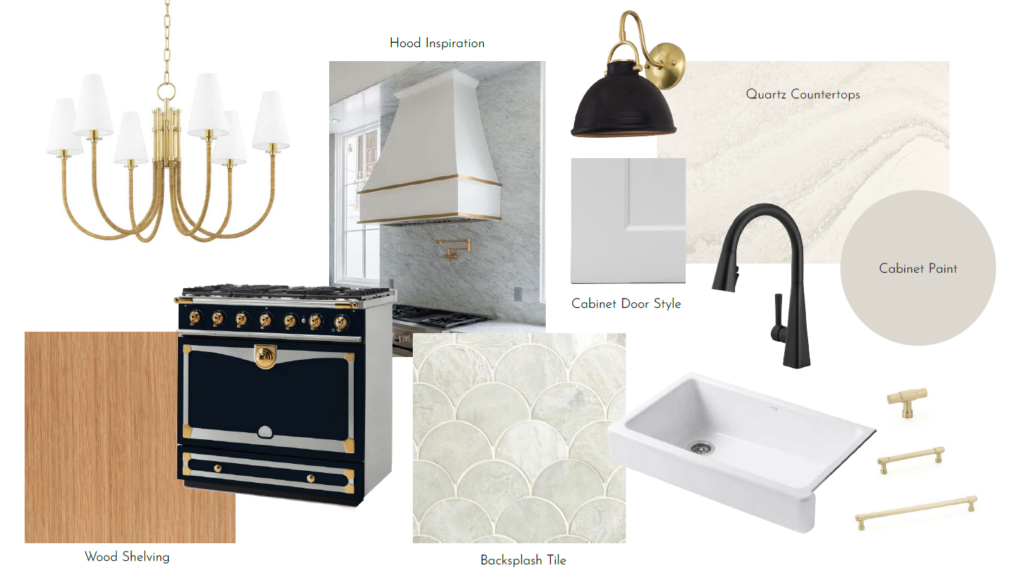
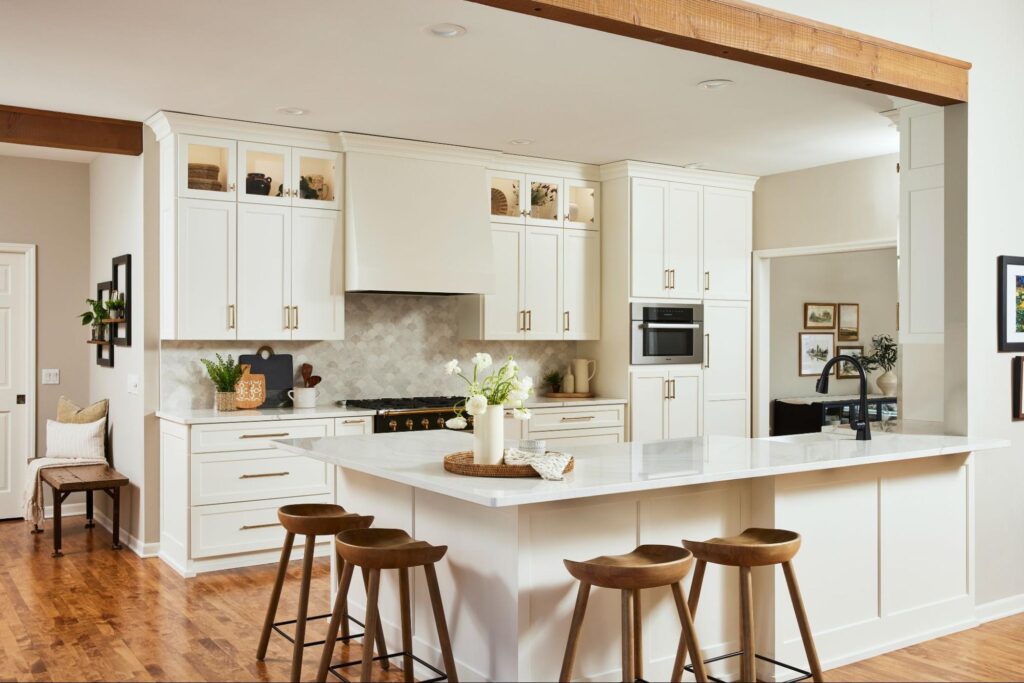
Reworking the Layout
The kitchen was completely gutted, but we kept most of the plumbing and appliance locations the same for a streamlined renovation. We redesigned the cabinetry layout to be more functional and efficient for everyday use – because who doesn’t want a beautiful space that also works hard?
To enhance the flow of the home, we slightly opened up the wall into the living room to create a more open feel and make space for additional seating at the peninsula. We also opened up the wall to the formal dining room, giving the main level a more connected, open-concept feel.
BEFORE
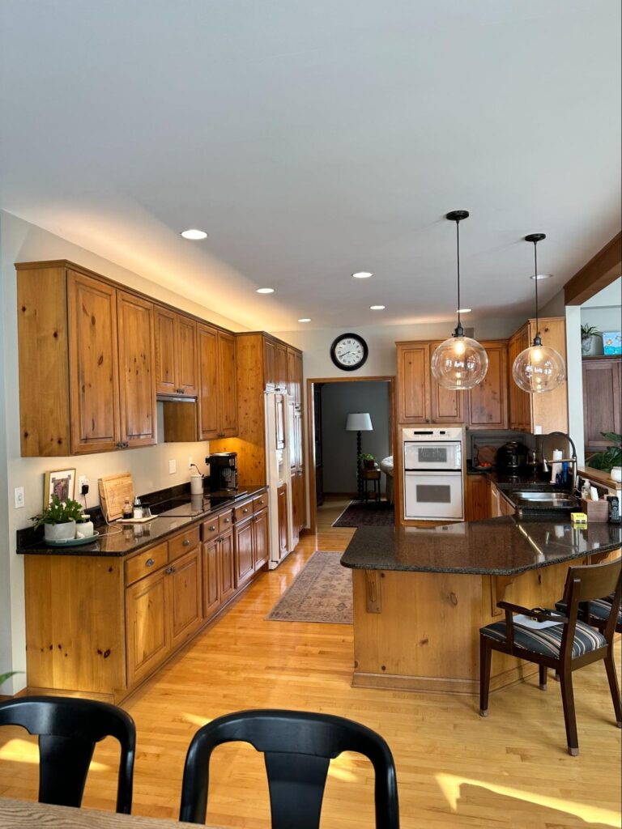
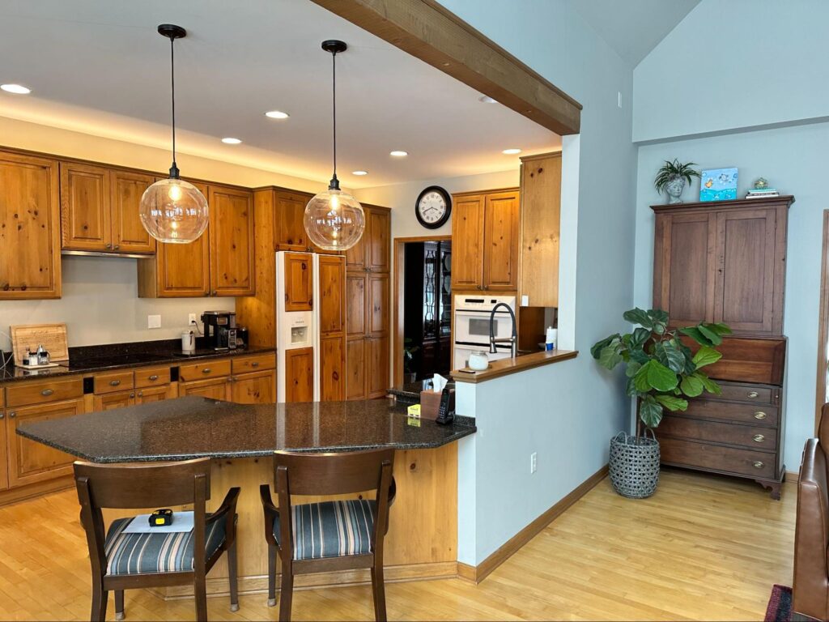
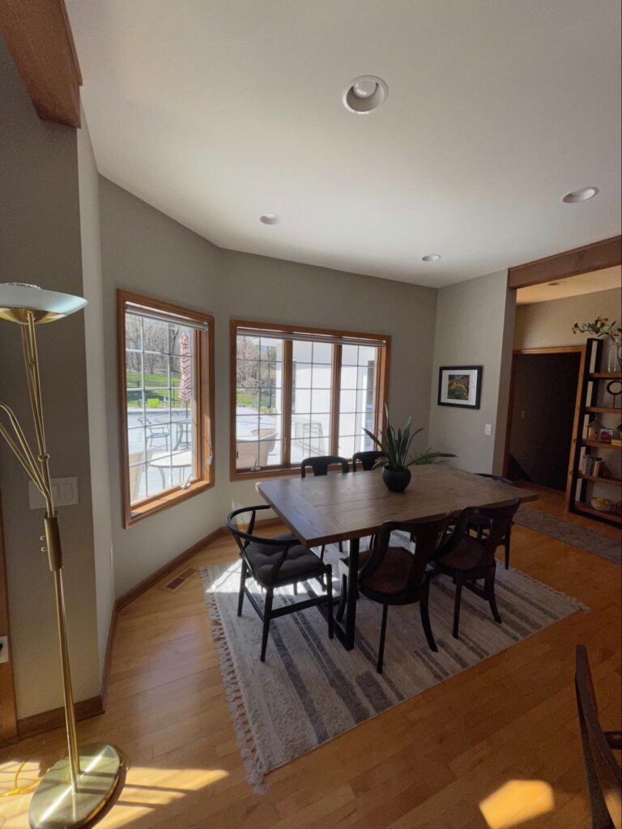
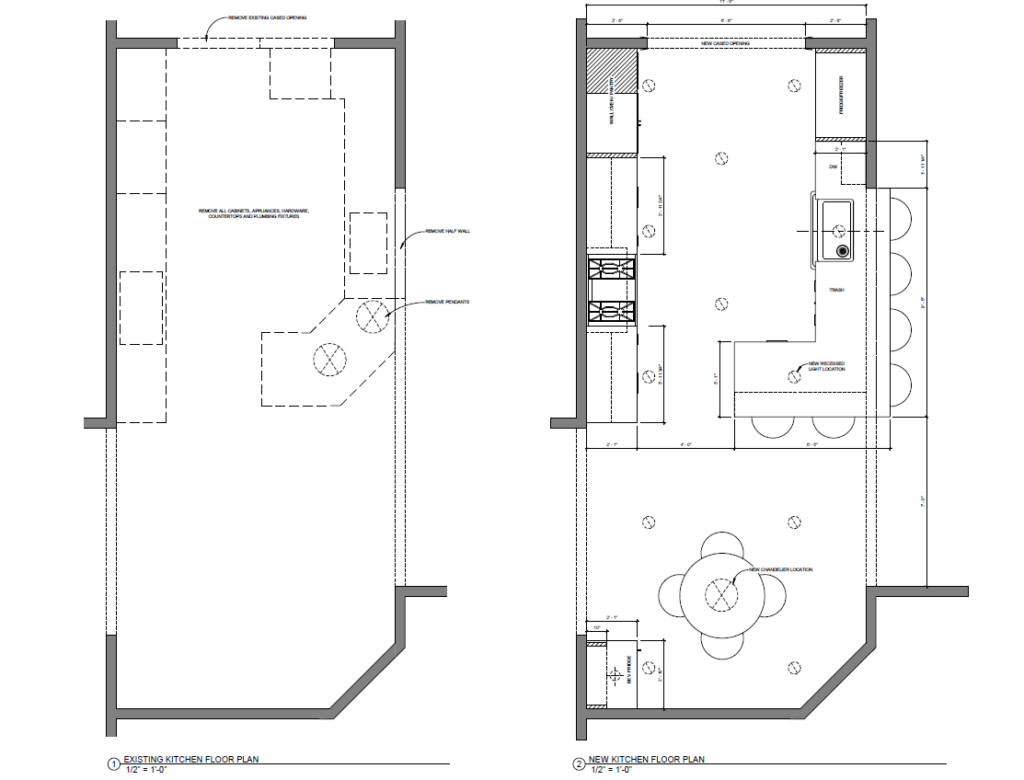
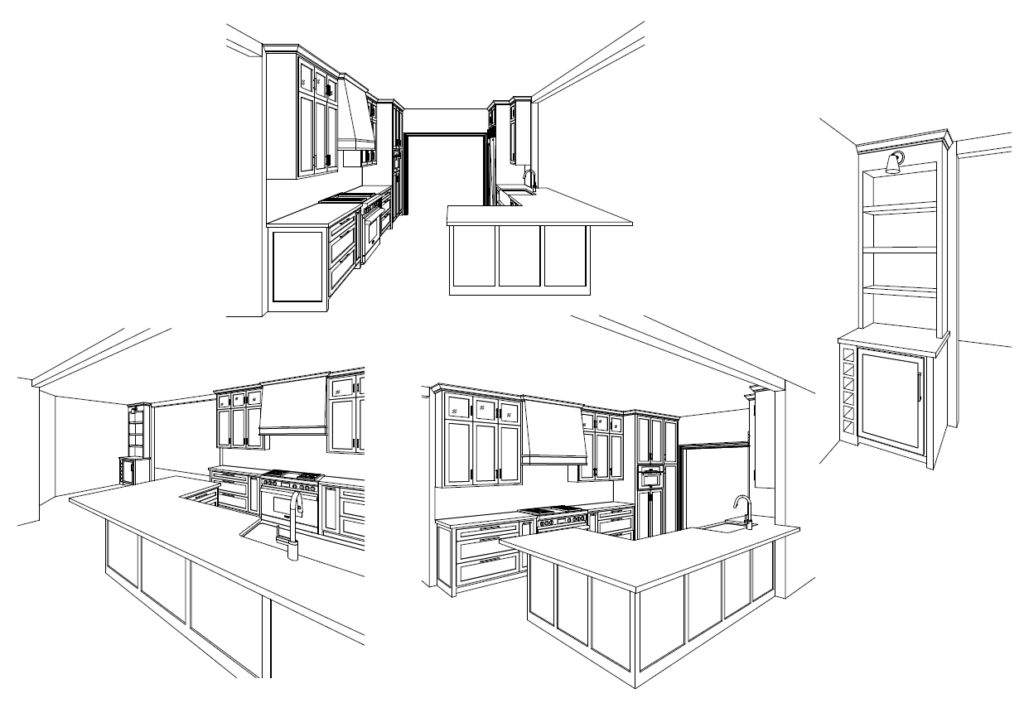
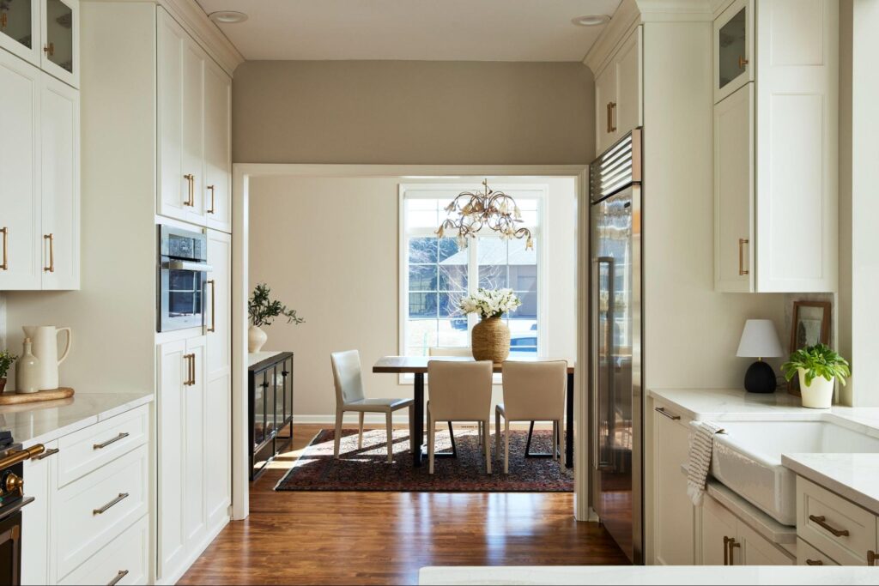
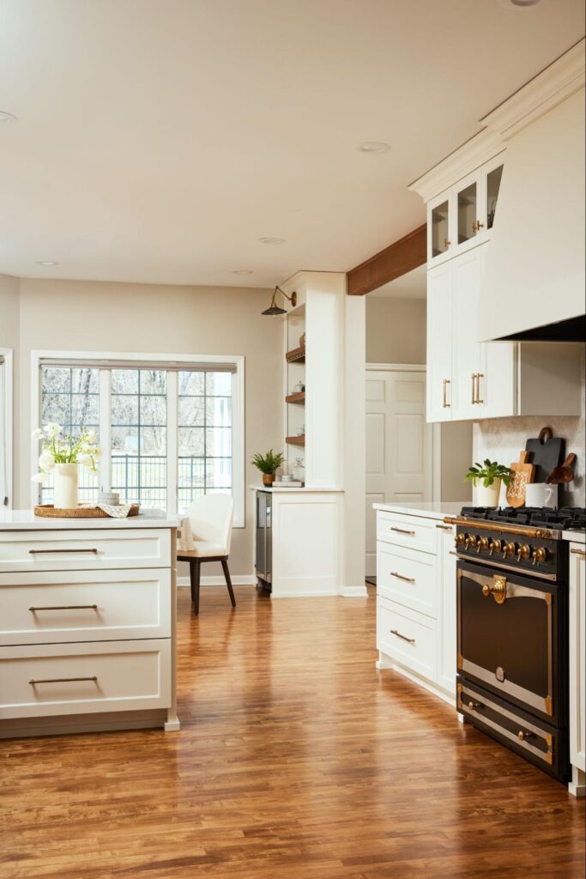
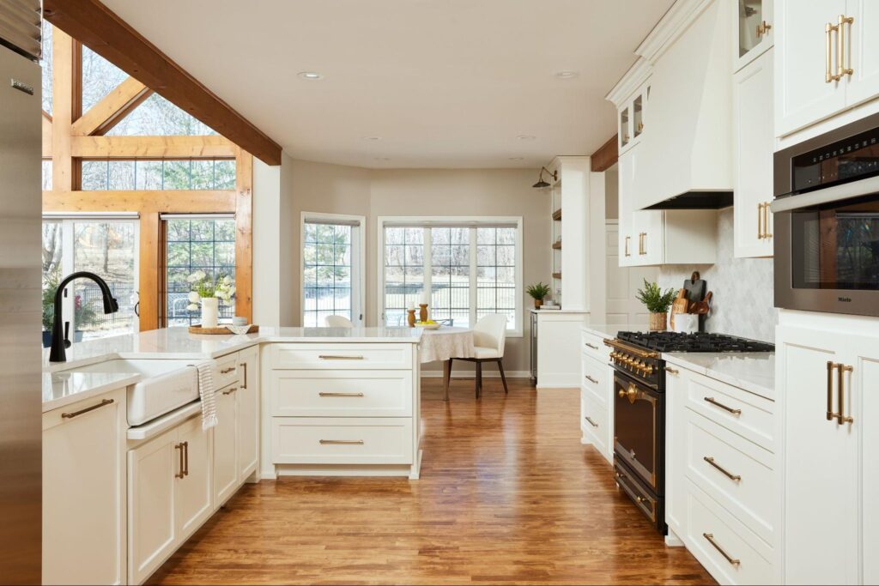
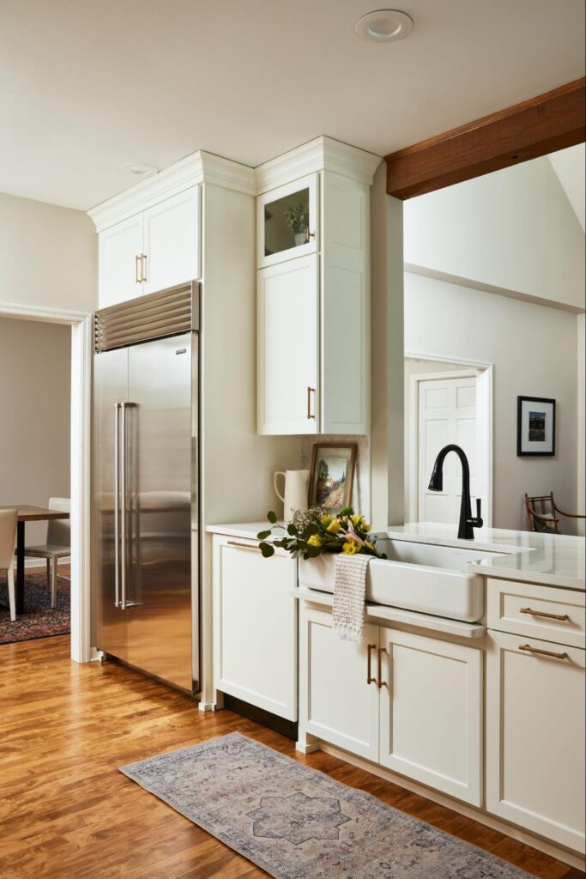
A Statement Range with Vintage Charm
The true showstopper of the kitchen? The stunning Le Cornue range. Its classic black finish adds the perfect amount of contrast against the crisp white cabinetry and backsplash, instantly giving the space that wow-factor. We leaned into that contrast by incorporating a mix of black and brass tones in the plumbing fixtures and cabinet hardware for a look that’s timeless yet bold.
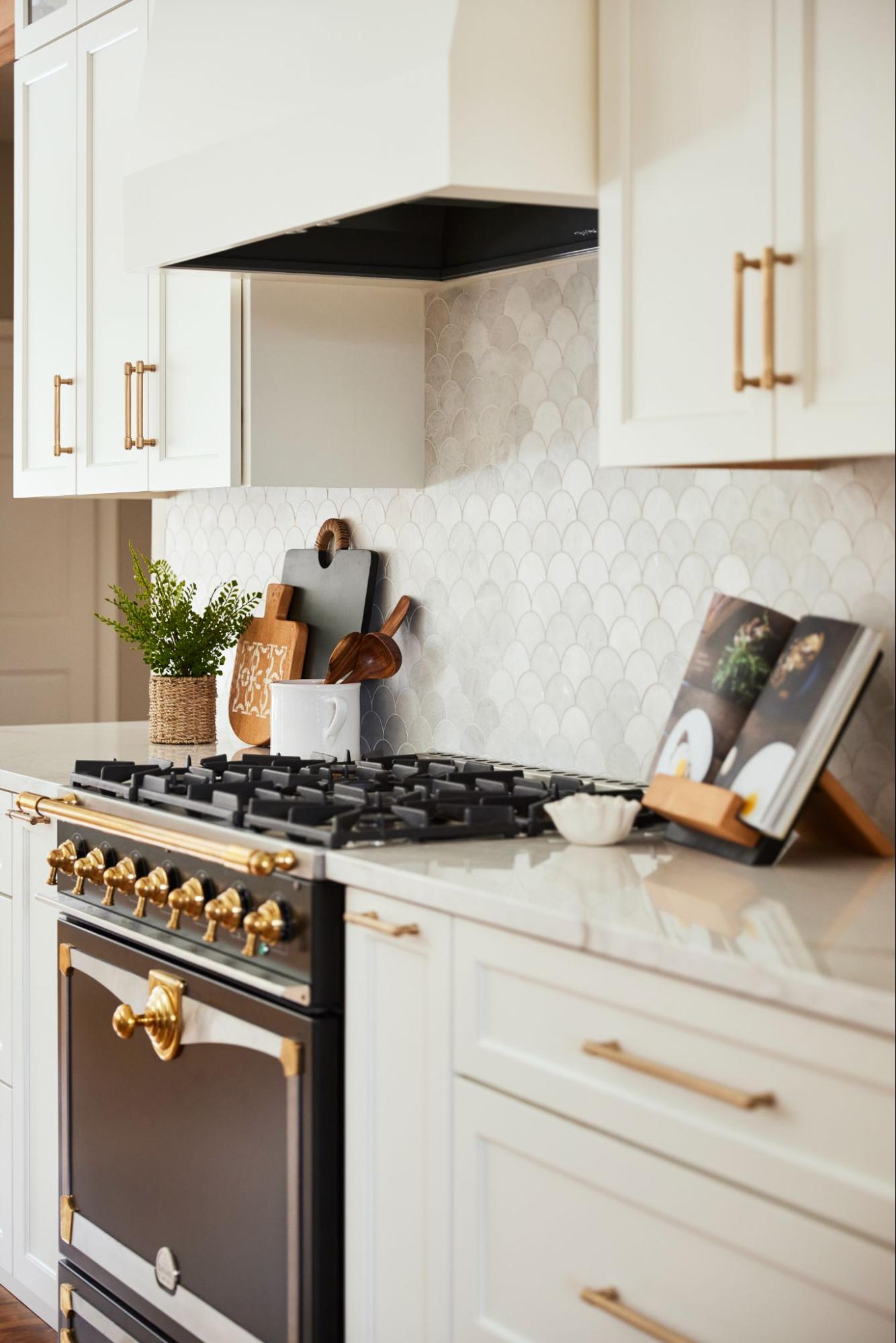
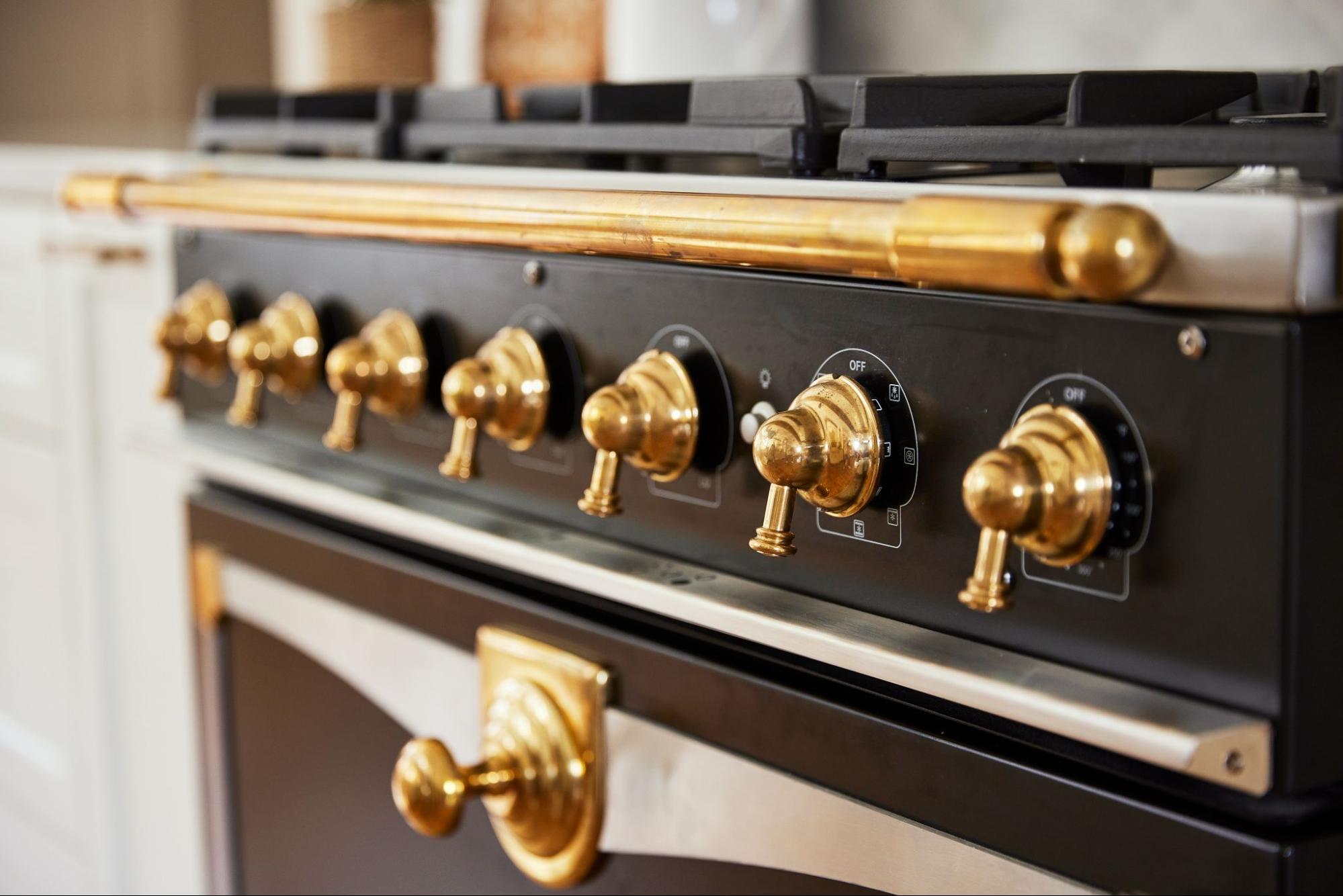
Playful Details & Thoughtful Touches
To keep things from feeling too stark, we brought in some texture and playfulness with a marble scallop mosaic backsplash. It’s just the right amount of visual interest without overwhelming the neutral palette.
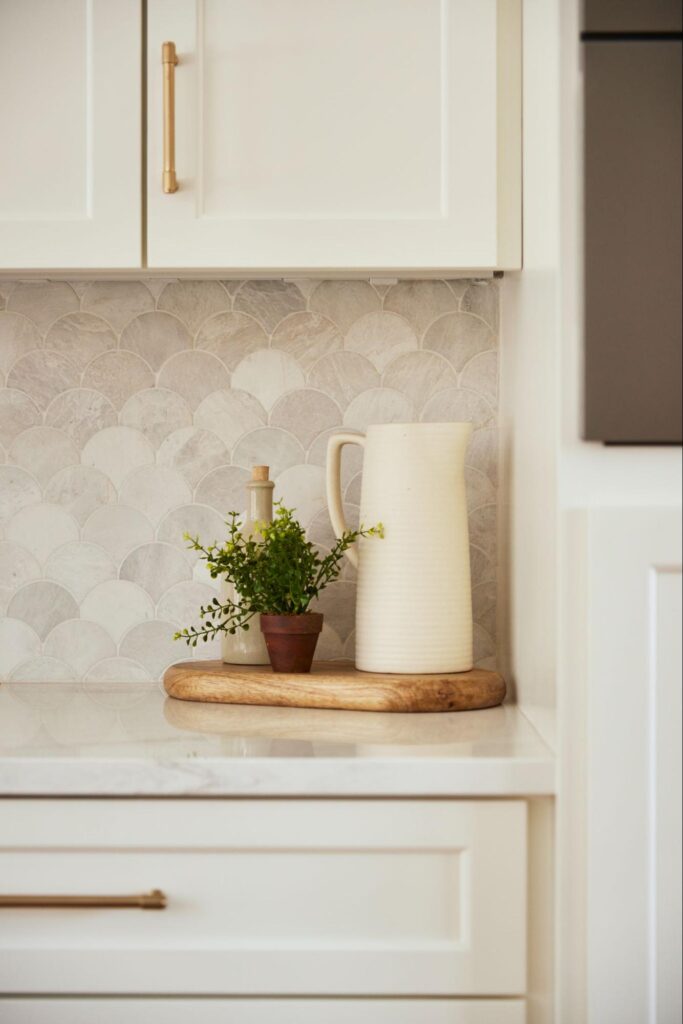
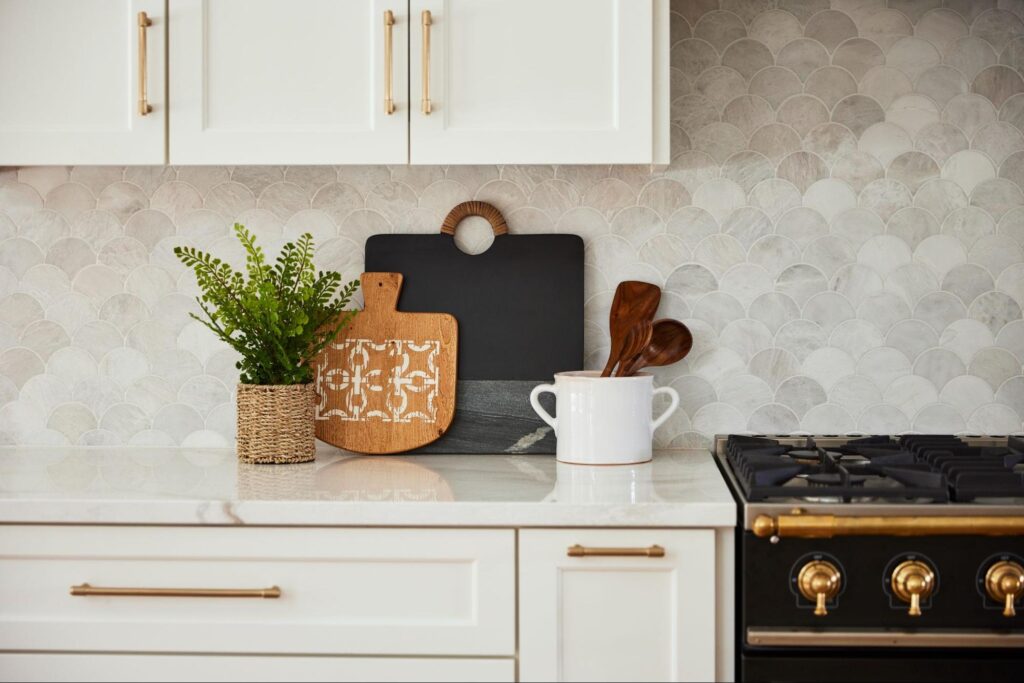
The countertops—Cambria Everleigh quartz—were the perfect addition, offering subtle veining and a beautiful blend of cool and warm tones that tie everything together. A farmhouse sink with a quartz ledge detail added charm and character to the cabinetry.
Lighting & Layers
Rather than going bold with ceiling fixtures, we opted for a clean, minimal look with recessed lighting throughout. We layered in accent lighting under the cabinets, inside the glass uppers, and added a stylish sconce over the beverage bar to bring in warmth and depth.
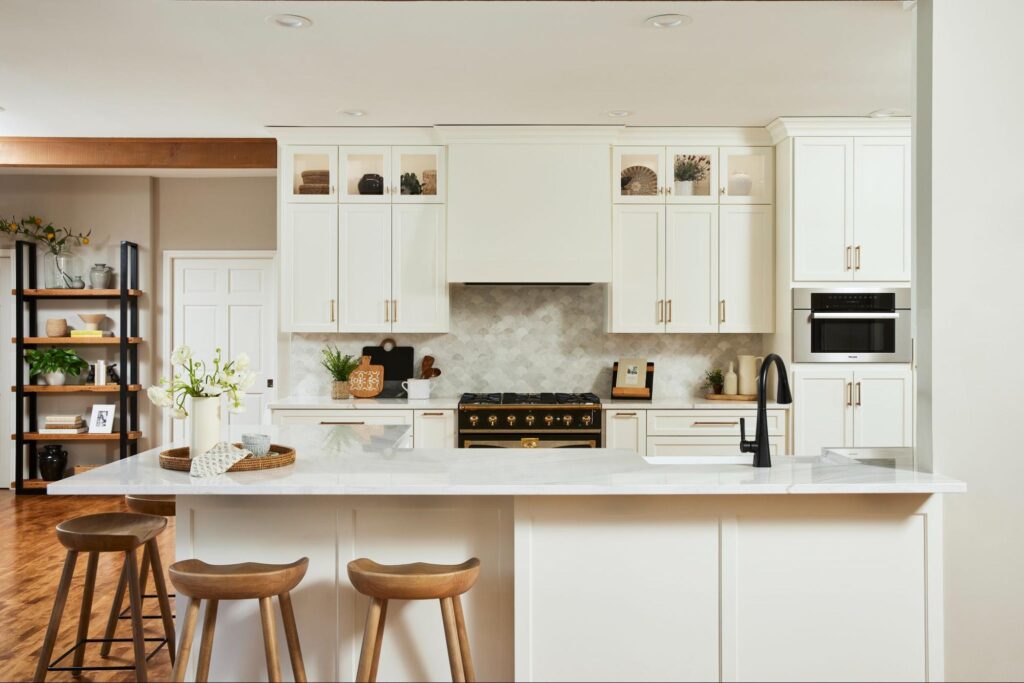
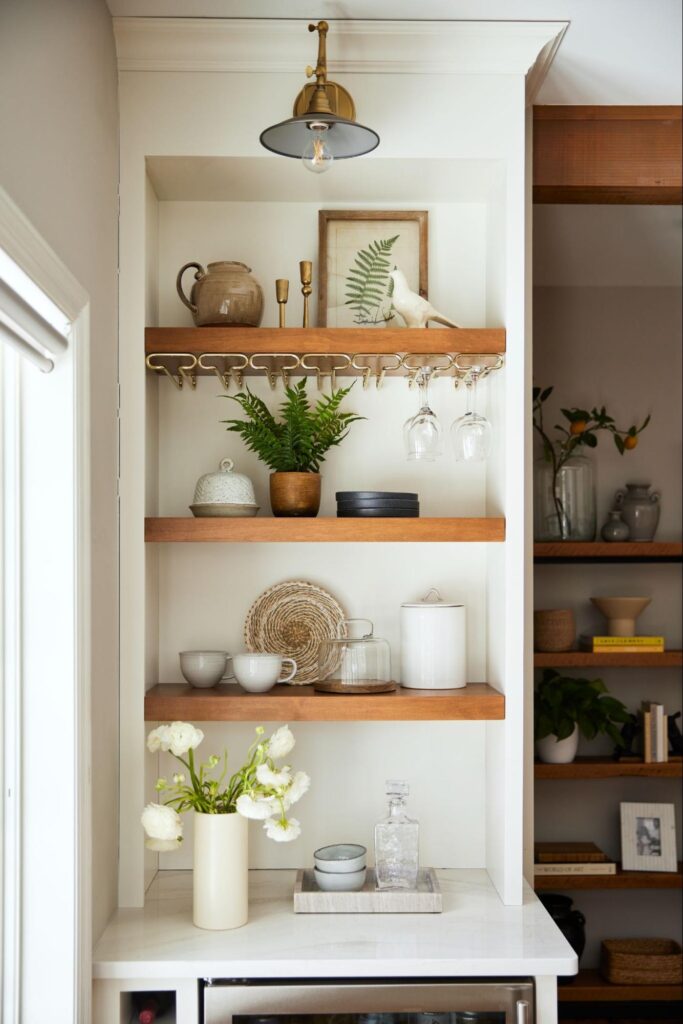
A Beverage Bar Bonus
In the dinette corner, we made use of every square inch by incorporating a small but mighty beverage bar. It features a beverage fridge, wine and glass storage, and open shelving for both functional use and decorative flair. It’s the perfect spot for morning coffee or evening entertaining.
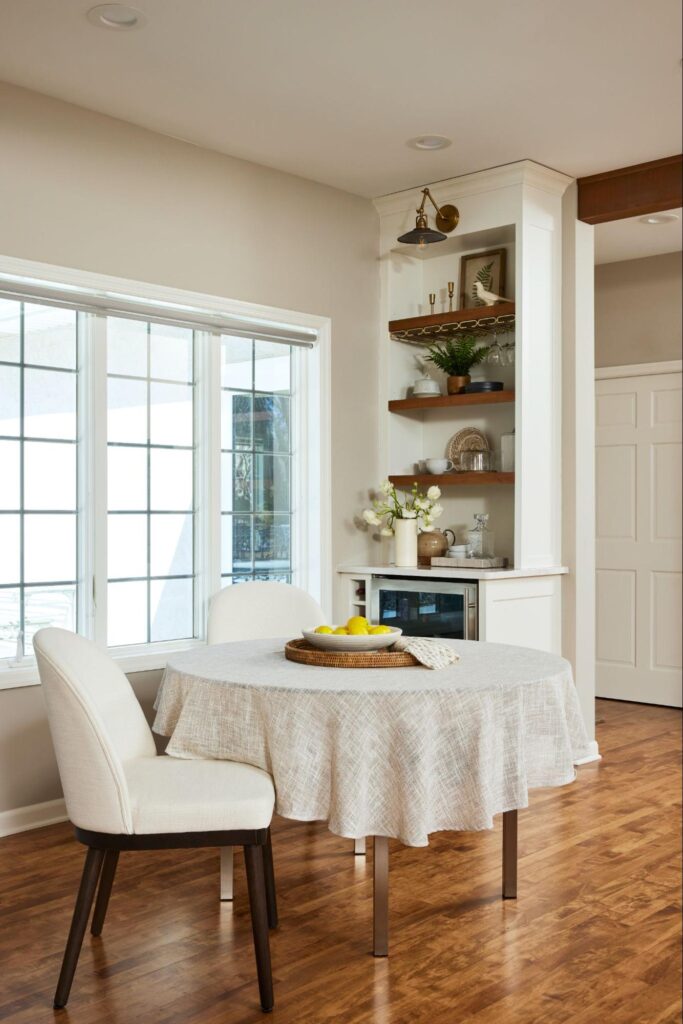
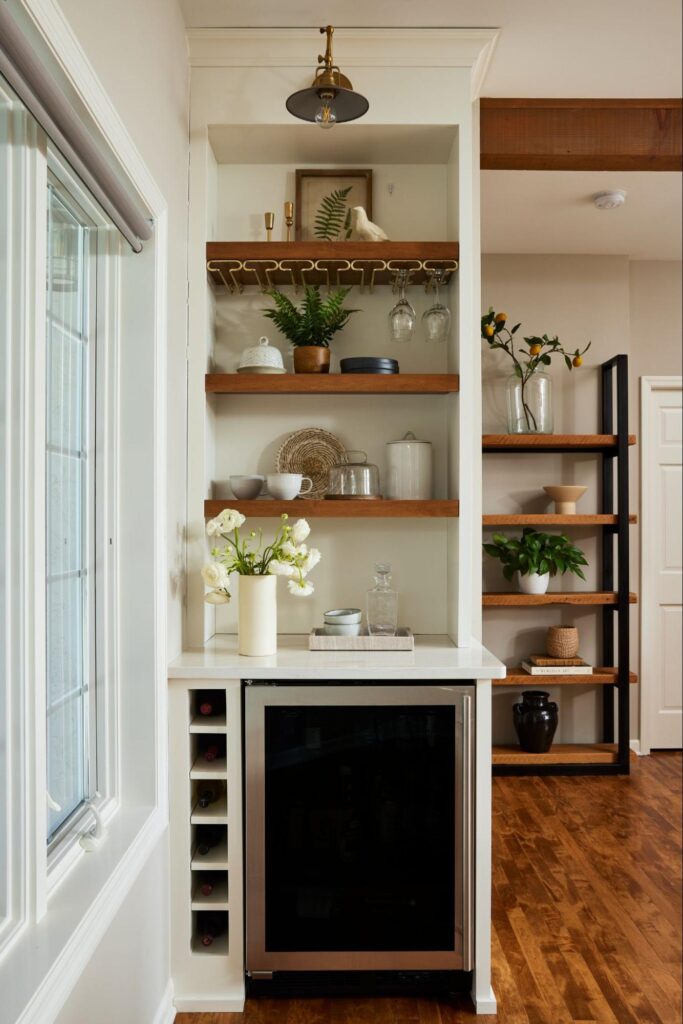
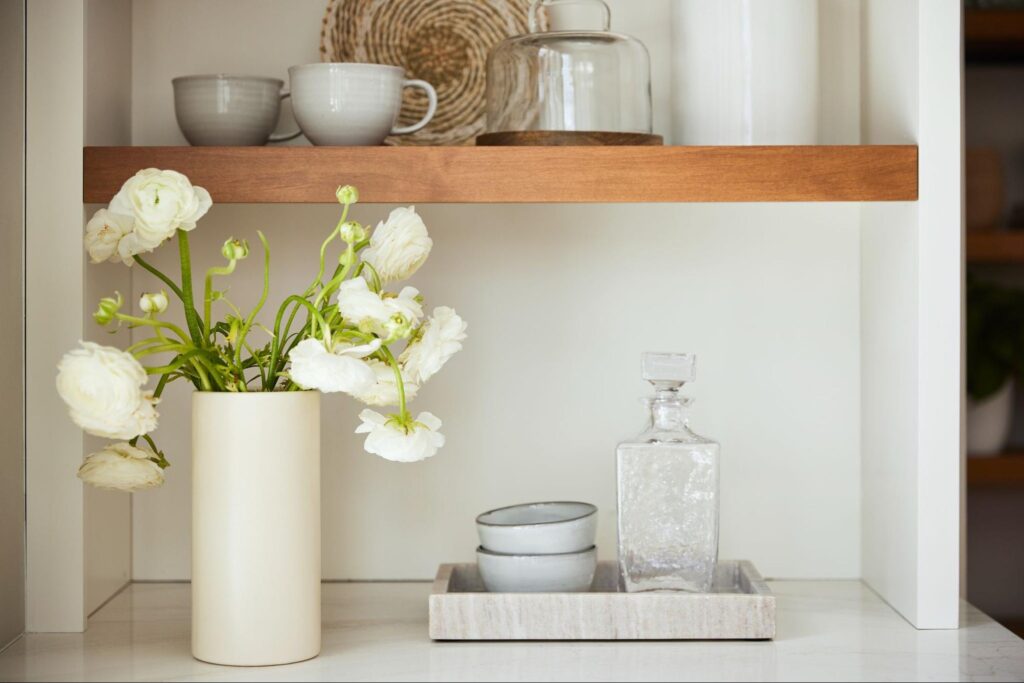
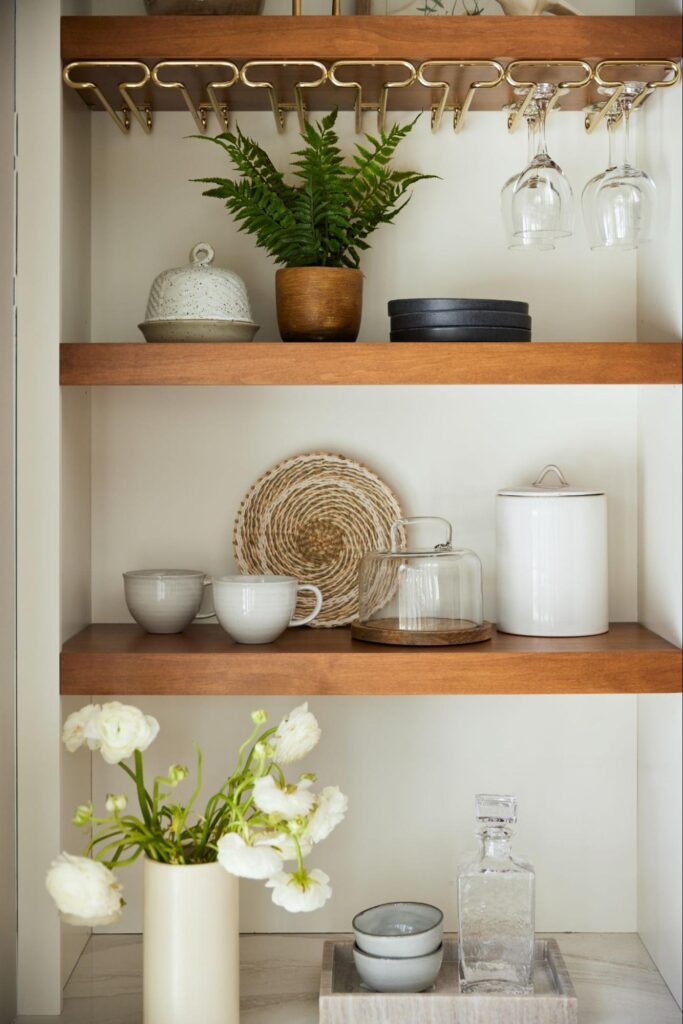
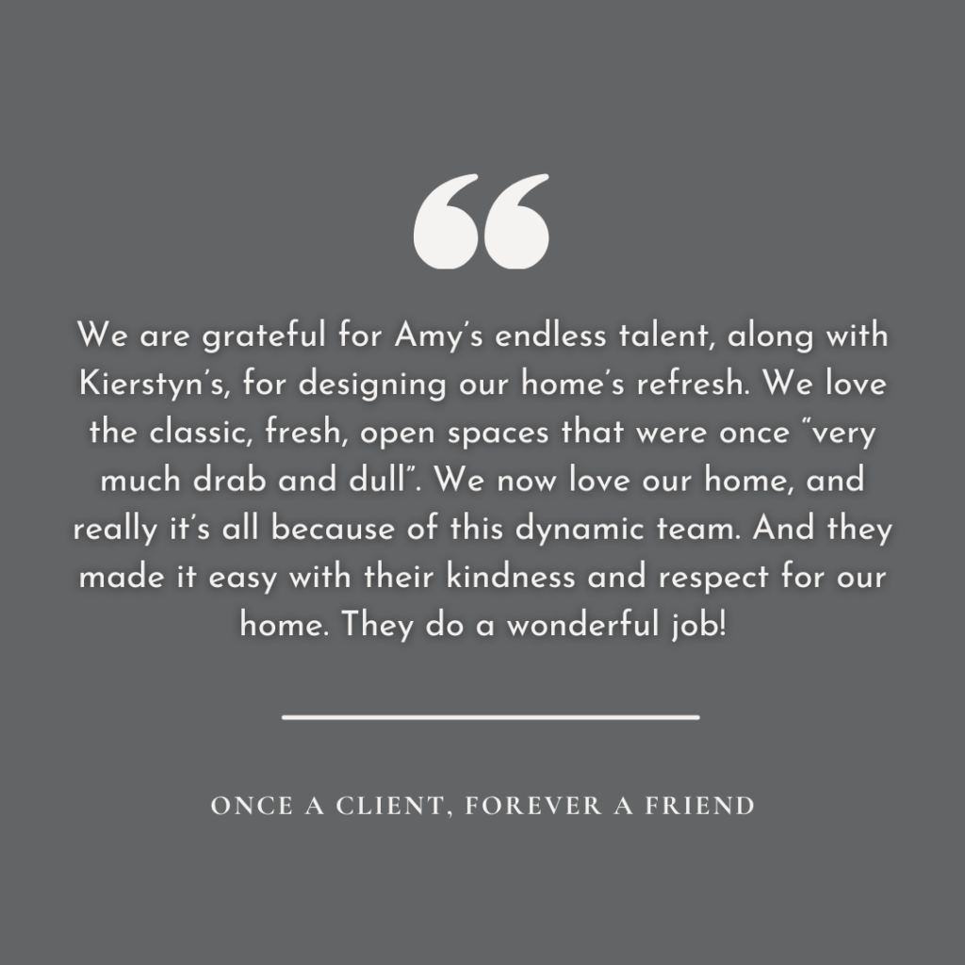
The Result? A Kitchen That Does It All
This project was a true transformation – bright, functional, and full of character. It reflects the client’s desire for a timeless design with a little personality sprinkled in. We’re so grateful we got to be part of this journey and love how it turned out!
Want to see the full project portfolio? Click here!
As always, remember, we are here to help and would love to hear from you. Never hesitate to REACH OUT if you have any questions about a possible remodel or new build you might have on the horizon!
Follow us on Instagram @interiorimpressions for more design inspiration and updates! 📸
XO,
Amy & The Interior Impressions Team
Love reading project reveals and learning about the design behind the photos? Be sure to subscribe to our newsletter to the blogs sent straight to your inbox!
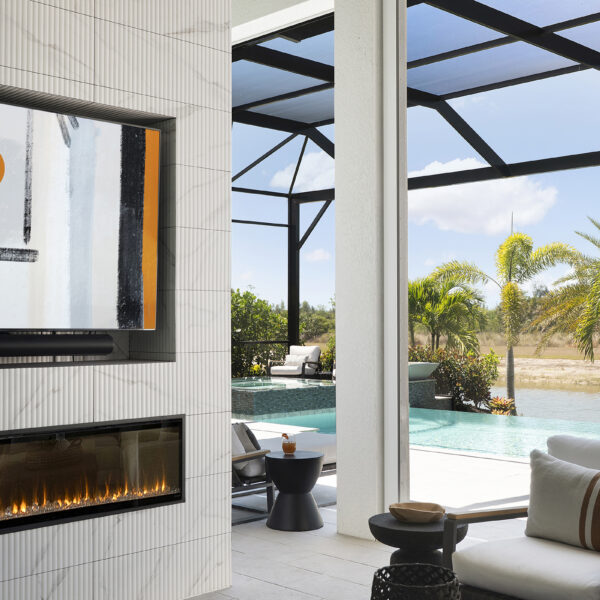
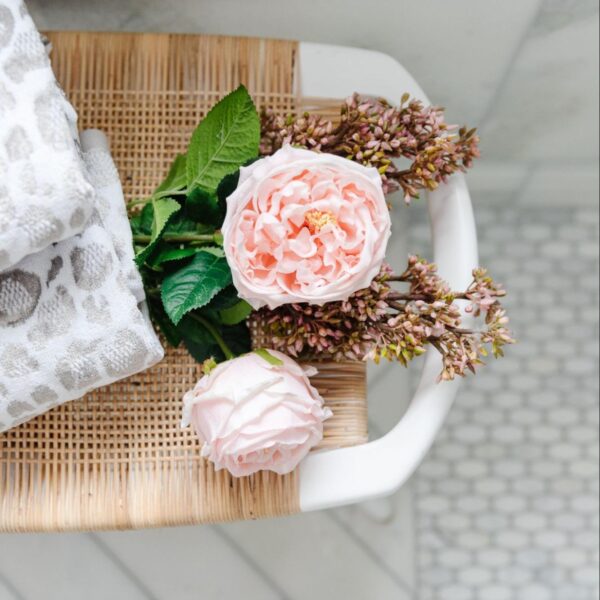
Leave a Reply