In this blog, we’re thrilled to showcase one of our most challenging and rewarding projects to date—three beautifully updated bathrooms in a beloved St. Paul craftsman-style home. Our clients, a young family of four, were ready to tackle some much-needed renovations in their family home, which holds a special place in their hearts, as it originally belonged to their grandparents. We were brought into this project by Apex Design Build – one of our favorite industry partners. We faced several unique challenges, but the result is a true labor of love and craftsmanship. Here’s how we transformed each bathroom, bringing modern amenities while honoring the home’s original character.
The Primary Bathroom: Small Space, Big Transformation
The primary bathroom was a puzzle to solve, tucked away on the tiny second floor with sloped ceilings and limited space. Our clients’ goal was to have a fully functional shower and freestanding tub, but the outdated plumbing and cramped layout made it tricky. They had been sharing a bathroom with their two small children on the main floor, so creating a private retreat upstairs was a top priority.
To maximize the space, we incorporated the window into the shower, spanning it across the end of the room, adding a built-in bench and shampoo niche for practicality. Without much wall space, we even installed towel hooks inside the shower. Creativity was key, as we opened up more space by removing walls and reclaiming storage alcoves for the new bathtub and vanity.
One of the biggest challenges was finding a small-scale bathtub that could not only fit the alcove but also navigate the home’s narrow staircase. After much searching, we found the perfect deep, compact tub that our clients love. It’s become their go-to spot for relaxation in their long-awaited adult bathroom.
For the design, we wanted to respect the craftsman style of the home, built in 1939. The custom black walnut cabinetry, Carrara marble countertops and shower tile, and white porcelain floor tile with subtle veining create a classic, timeless aesthetic that fits seamlessly with the architecture. With clever storage solutions, including an arched niche we carved into attic space, every inch is functional and beautiful. Our clients couldn’t be happier with the result—a space that honors their family’s legacy while providing modern luxuries.
BEFORE
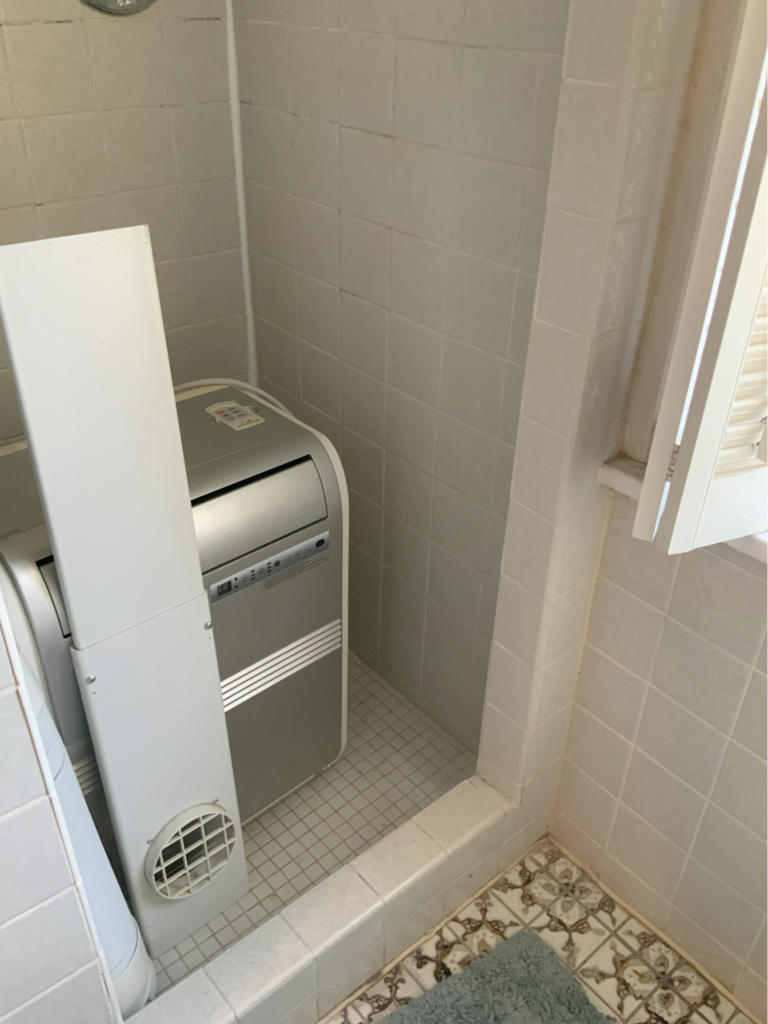
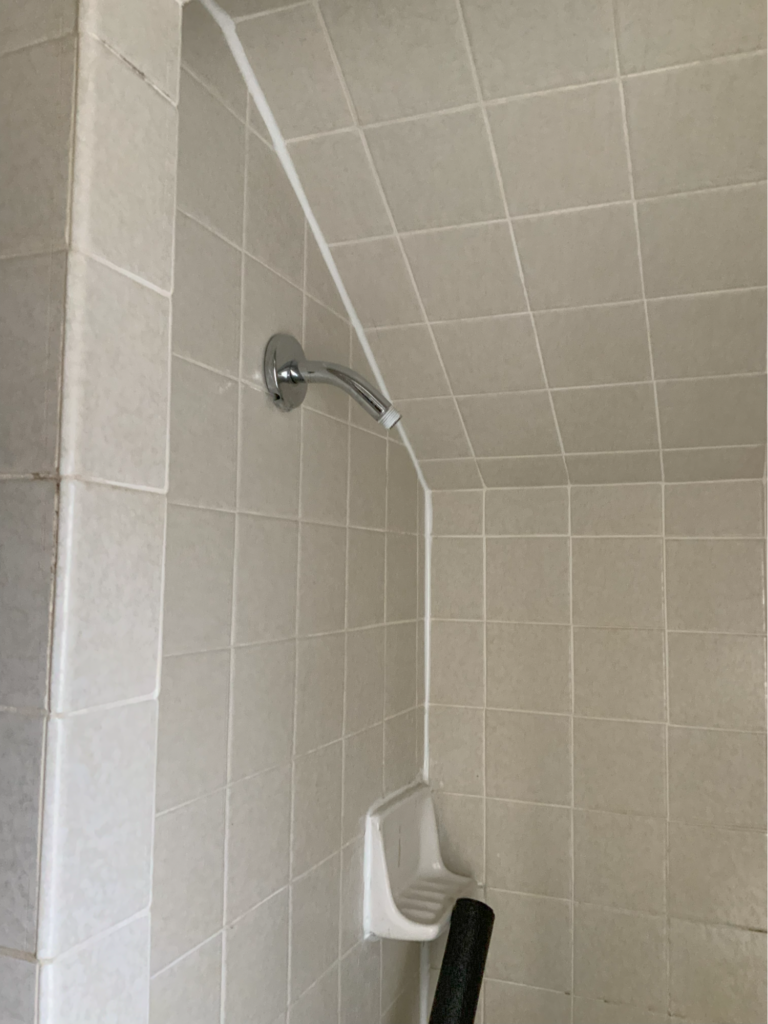
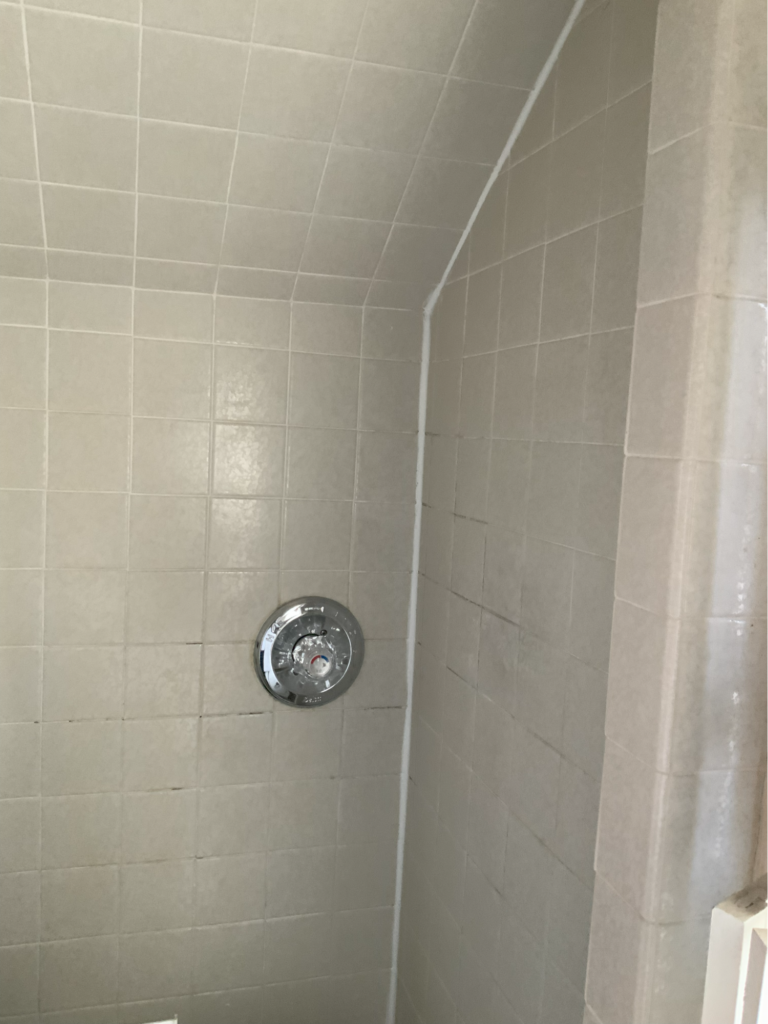
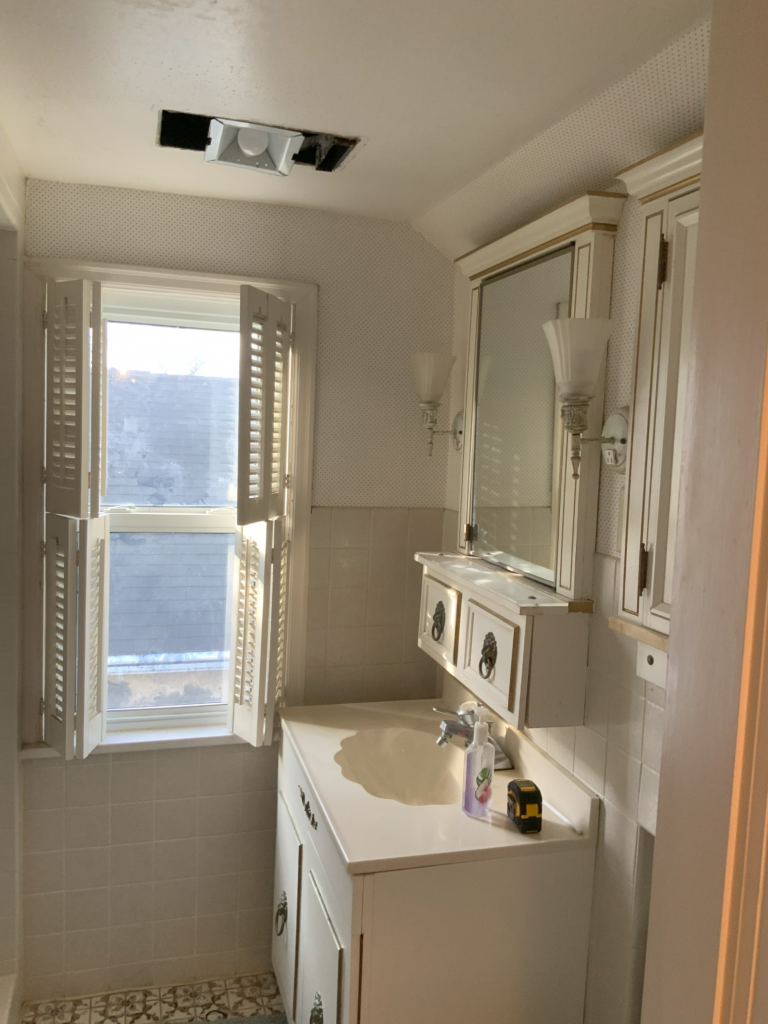
THE PLAN
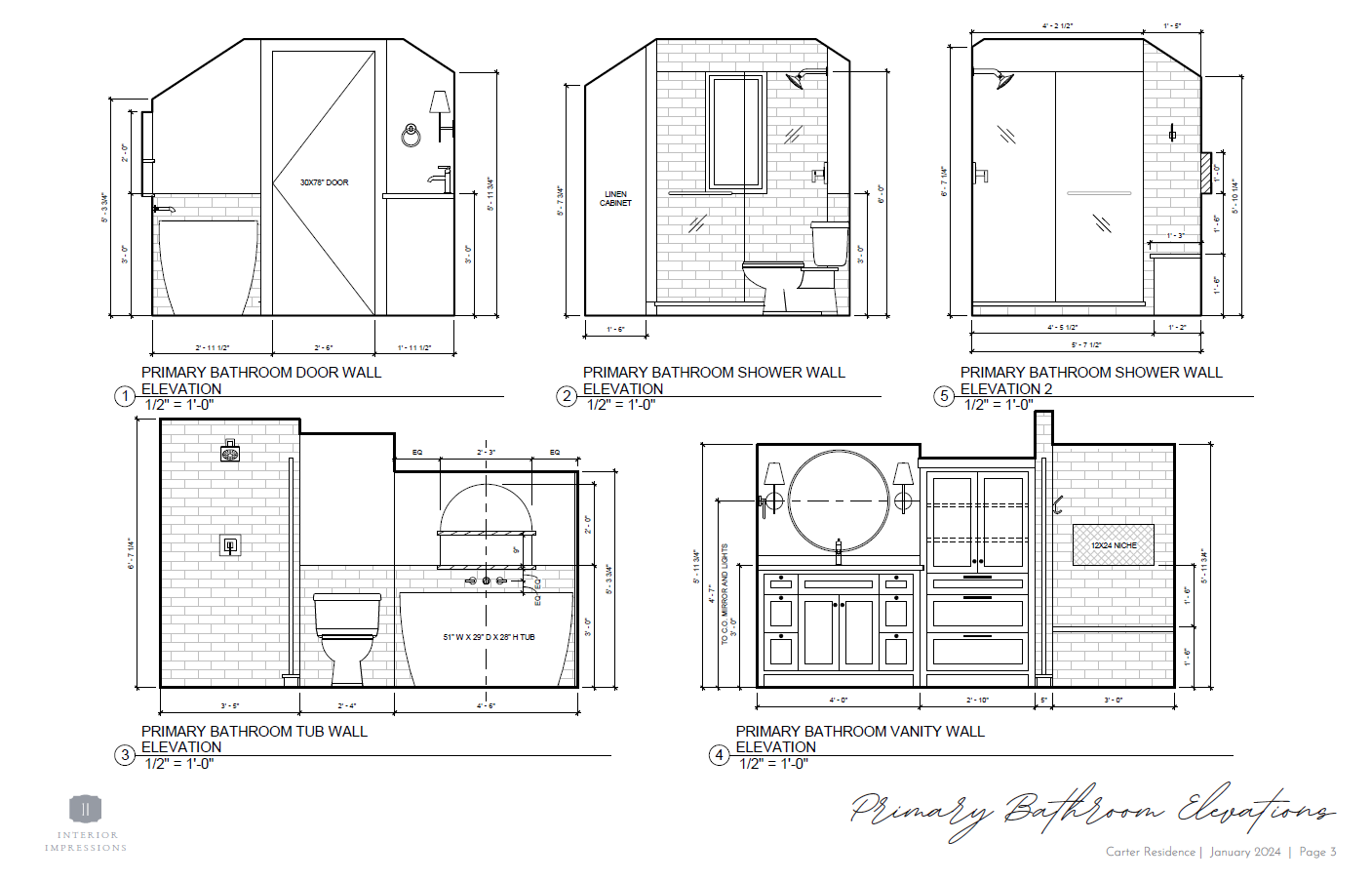
AFTER
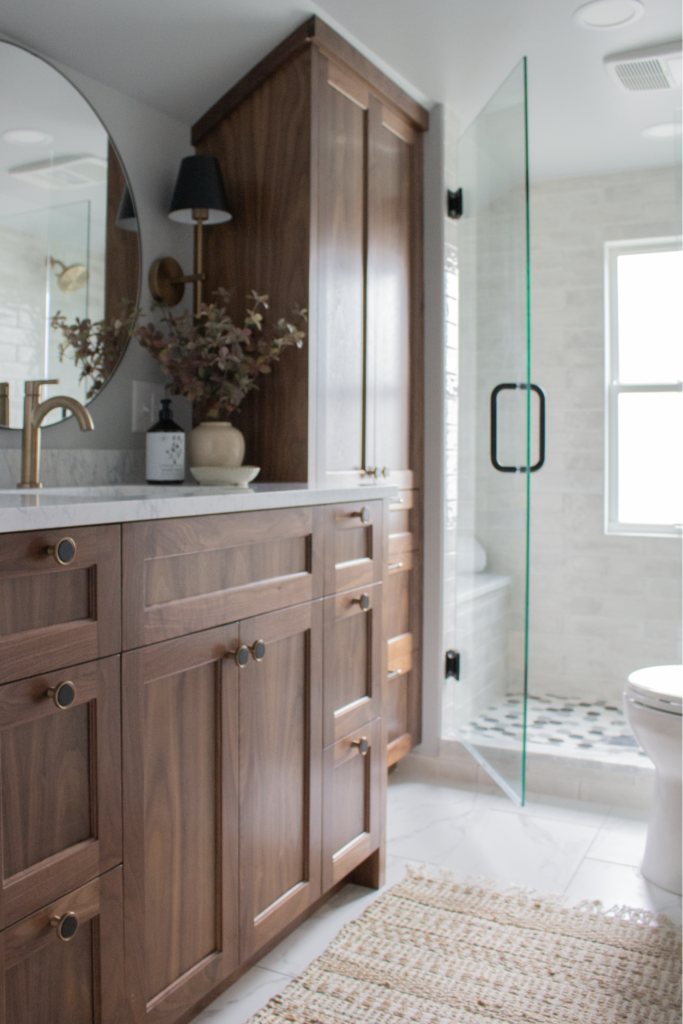
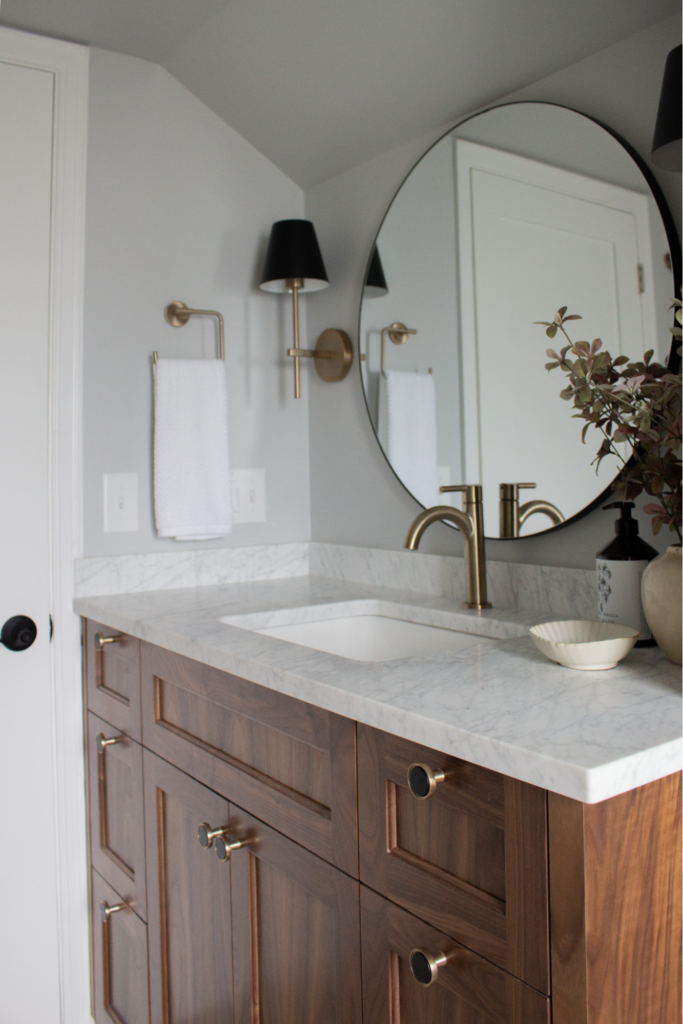
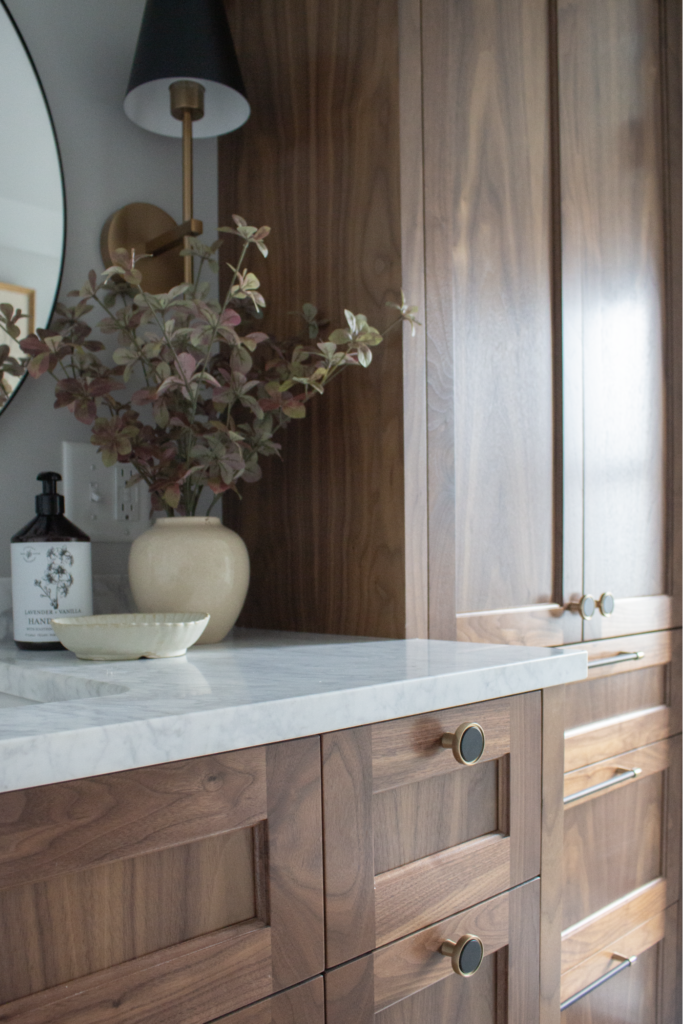
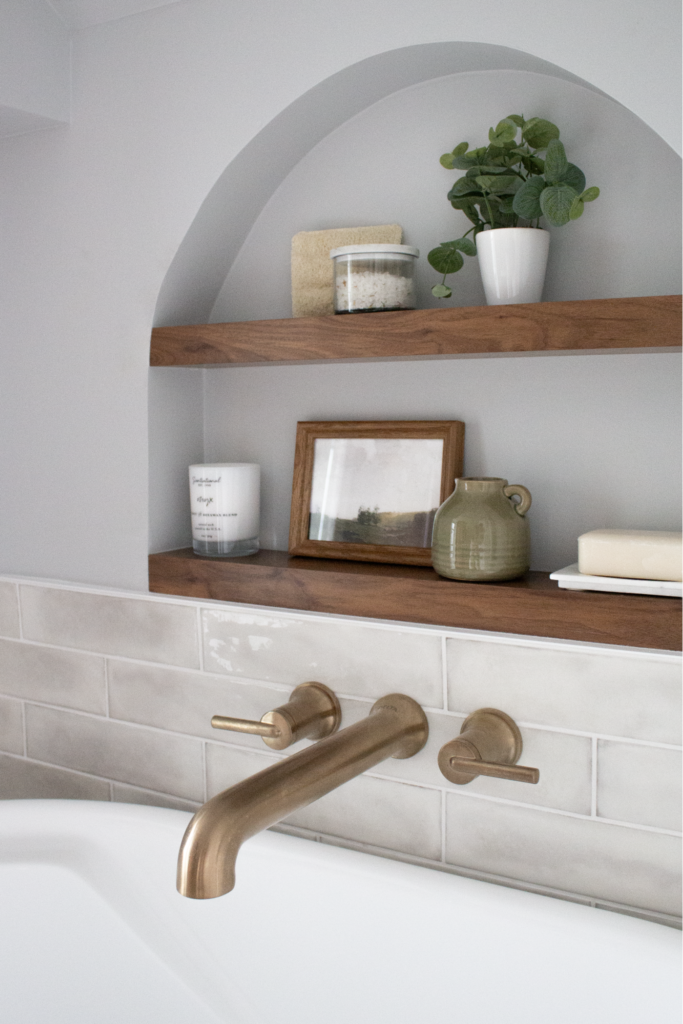
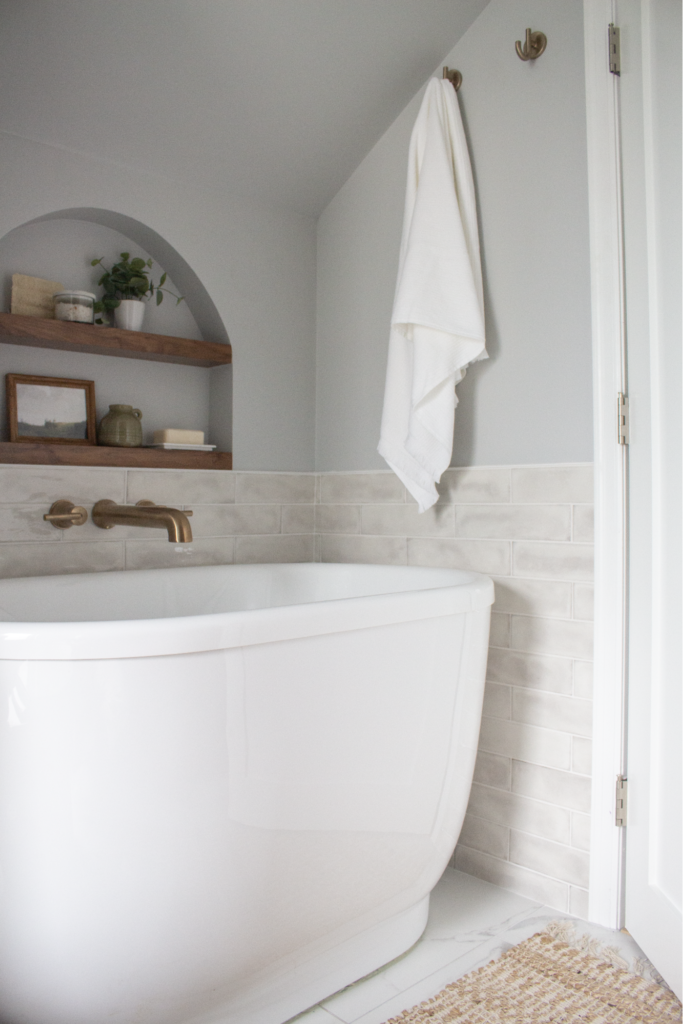
The Main Level Bathroom: Preserving Character with a Fresh New Look
The main floor bathroom didn’t need a major overhaul, but it was due for a fresh, modern update. We kept the original arch over the bathtub, which adds so much charm to the home. The biggest challenge here was tiling inside the arch—we chose a smaller mosaic tile that allowed for more flexibility in this curved space.
We added personality with green wainscoting on the walls and updated the room with a new vanity, mirror, light fixtures, and fresh shower tile and floor tile. These thoughtful updates bring a modern feel while still maintaining the historical character and charm of the craftsman architecture. The bathroom now feels both refreshed and timeless—perfect for a busy family!
BEFORE
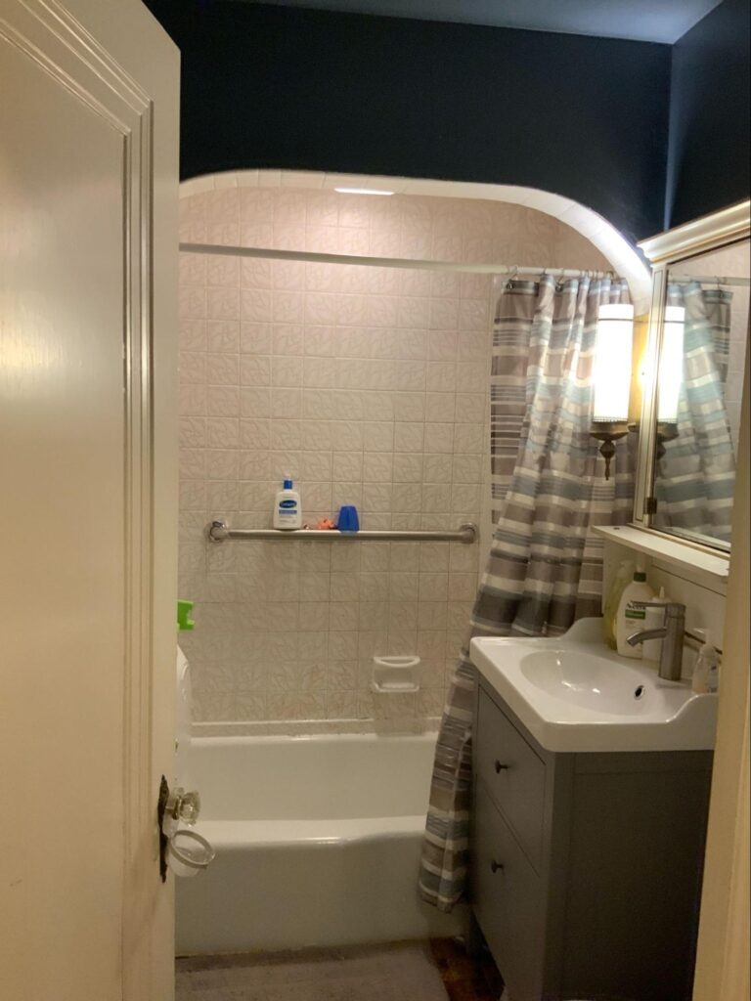
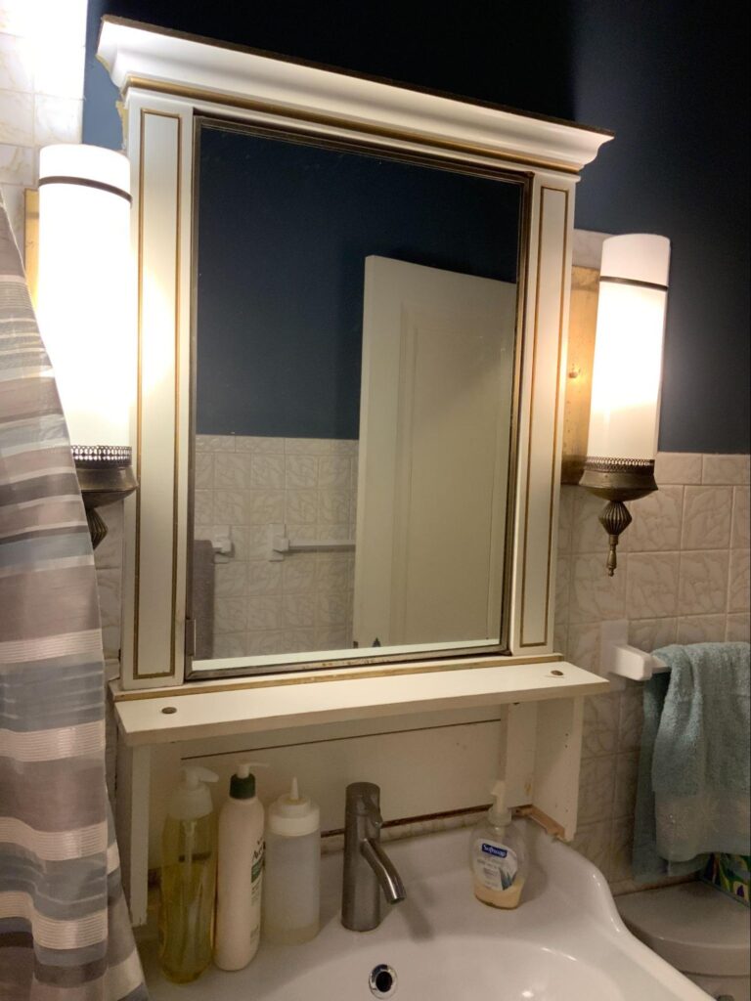
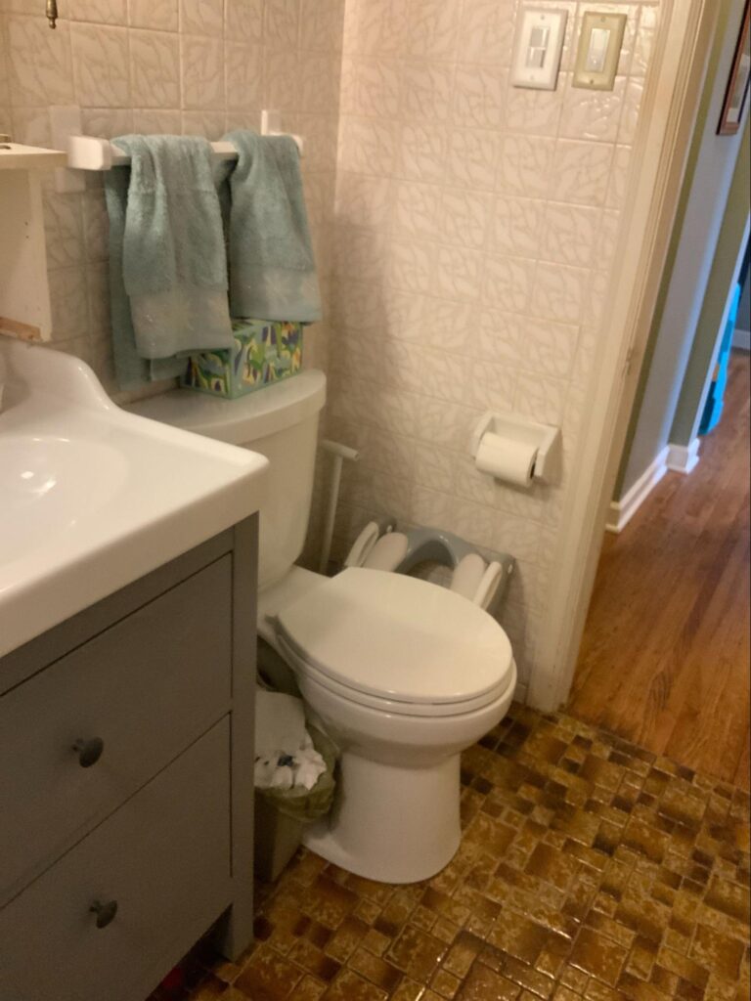
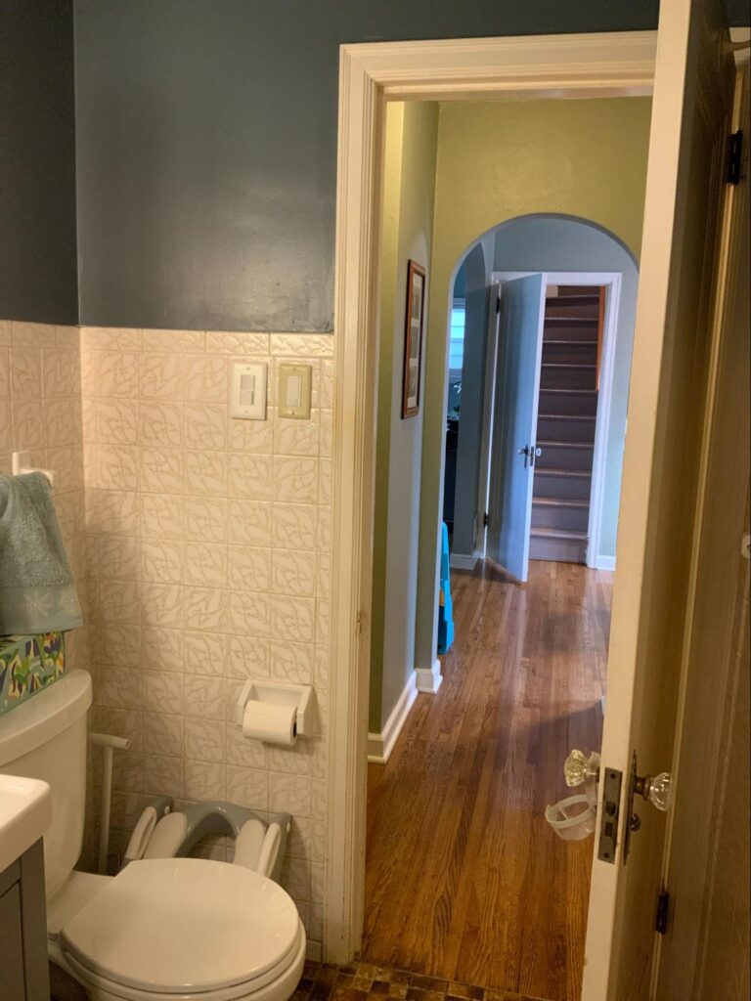
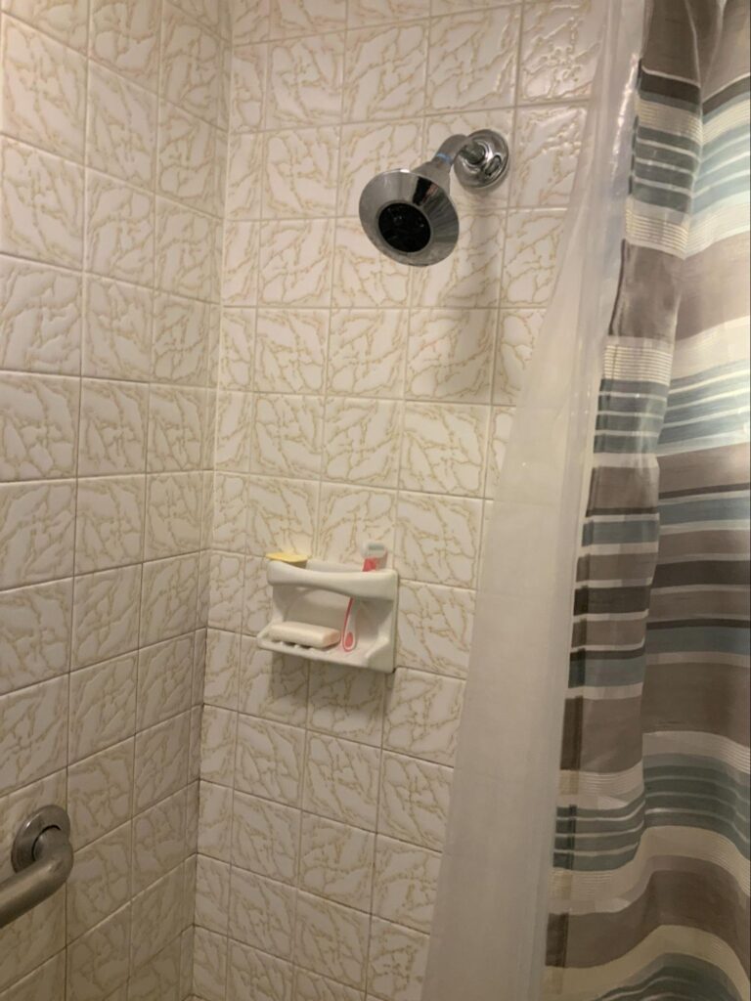
THE PLAN
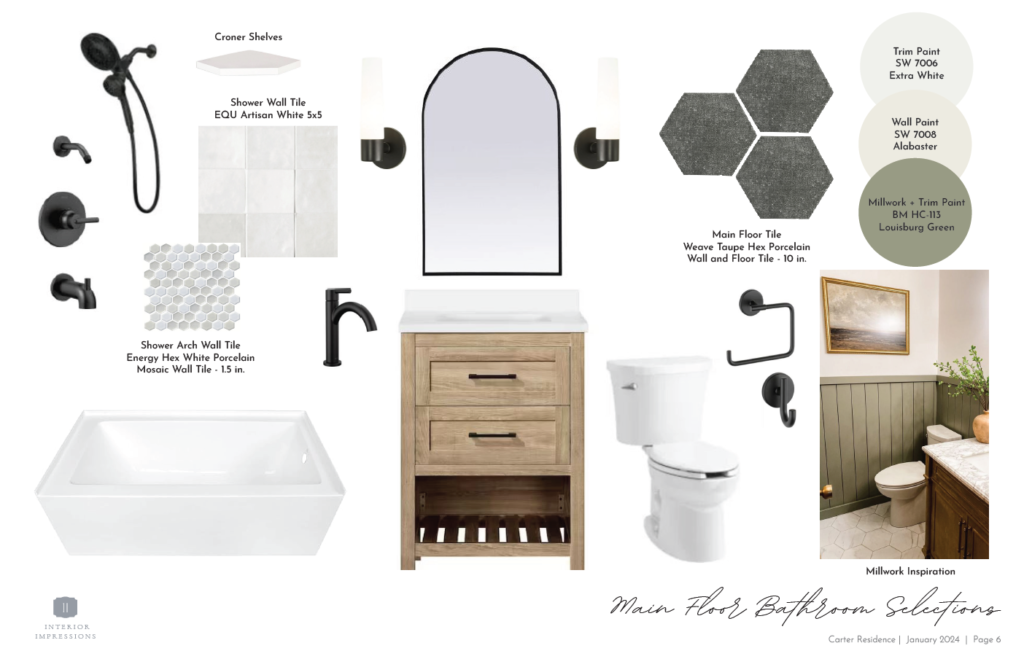
AFTER
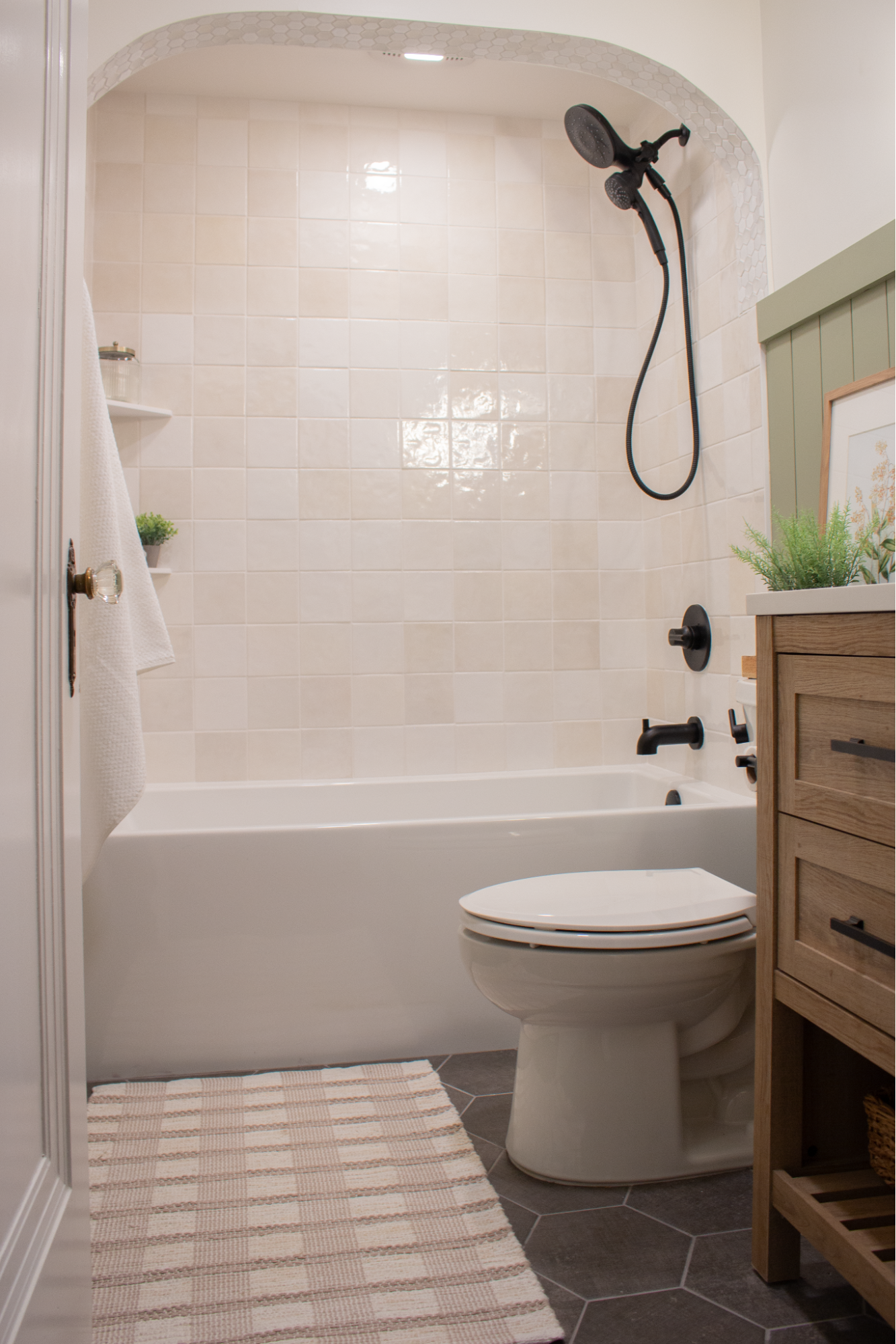
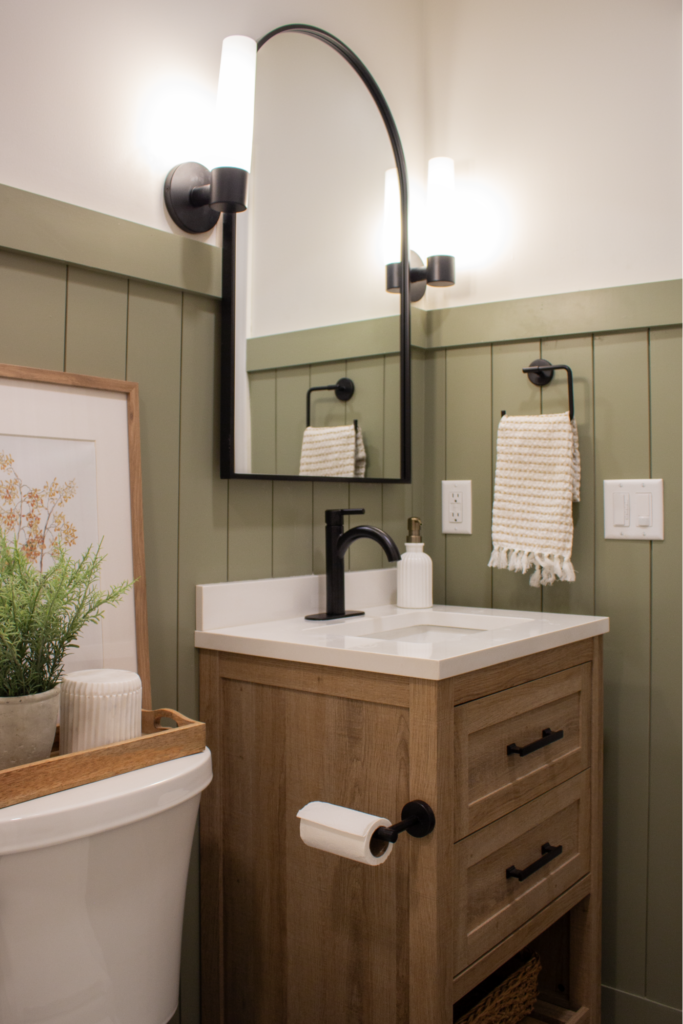
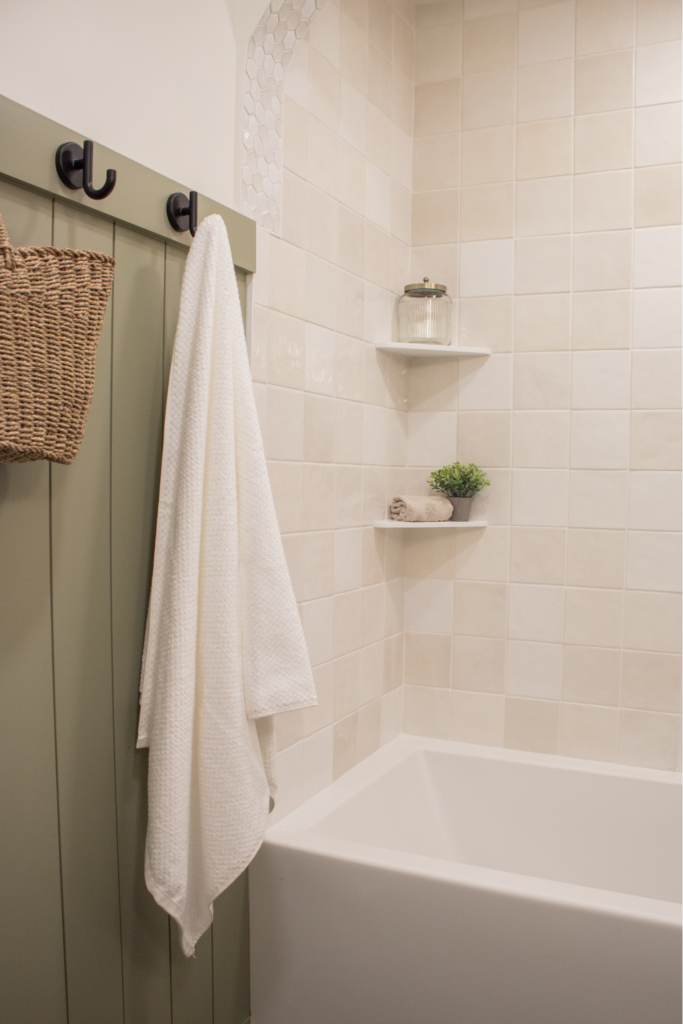
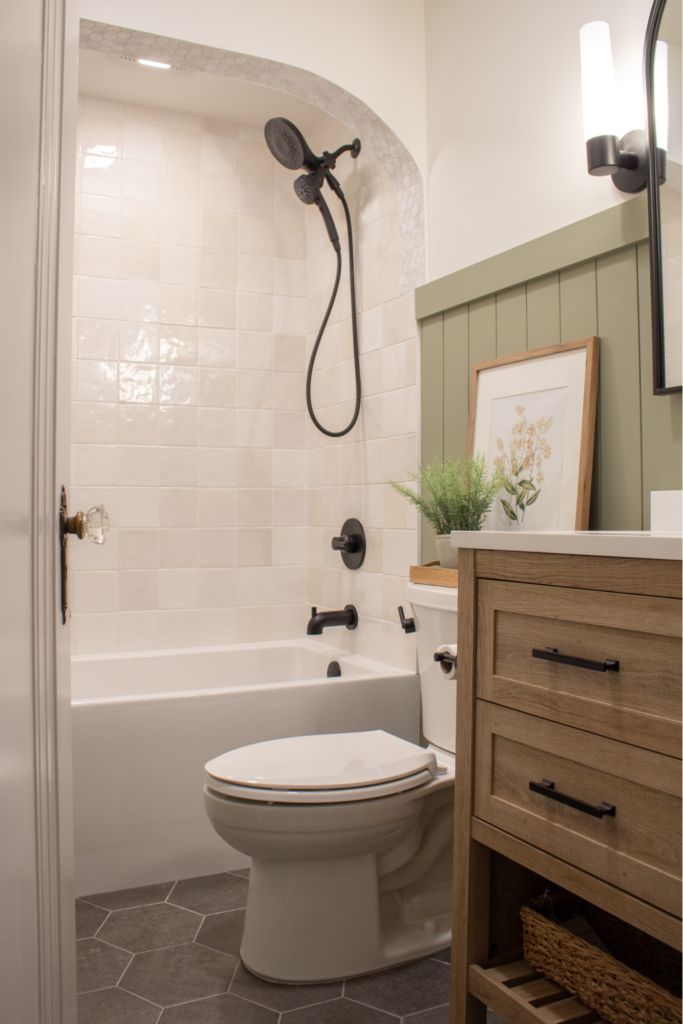
The Lower Level Bathroom: From Utility Room to Functional Oasis
This lower level bathroom was perhaps the most dramatic transformation. What was once an unfinished utility and laundry room with concrete floors, low ceilings, and a glass block window is now a bright and functional bathroom and laundry combo.
To create this new space, we had to raise the sunken floor to be level with the adjacent family room and relocate plumbing to fit the ideal layout. The clients wanted a larger shower and opted for a stacked washer/dryer, tucked neatly into an alcove. We faced another challenge with the existing electrical panel, which we needed to keep accessible per code. Our solution? We built a “linen closet” that conceals the panel while maintaining functionality.
Since the basement lacked natural light, we kept the finishes light and neutral, with a fun pop of blue on the shower floor and niche tile. The space now feels bright, welcoming, and incredibly practical—exactly what our clients needed.
BEFORE
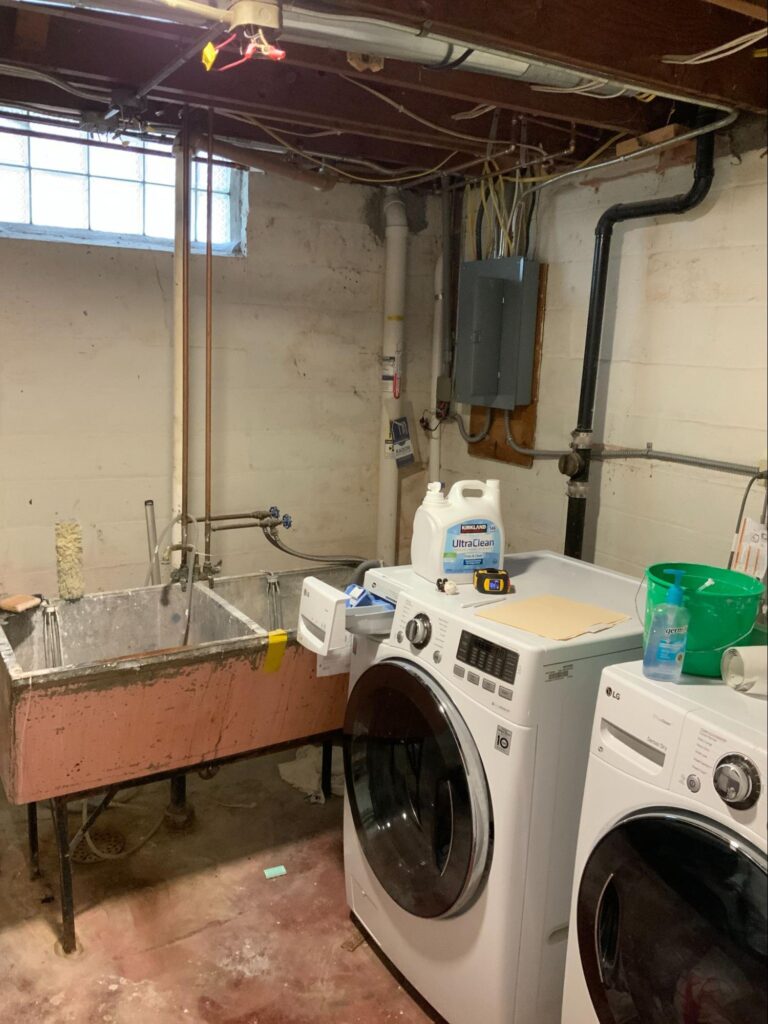
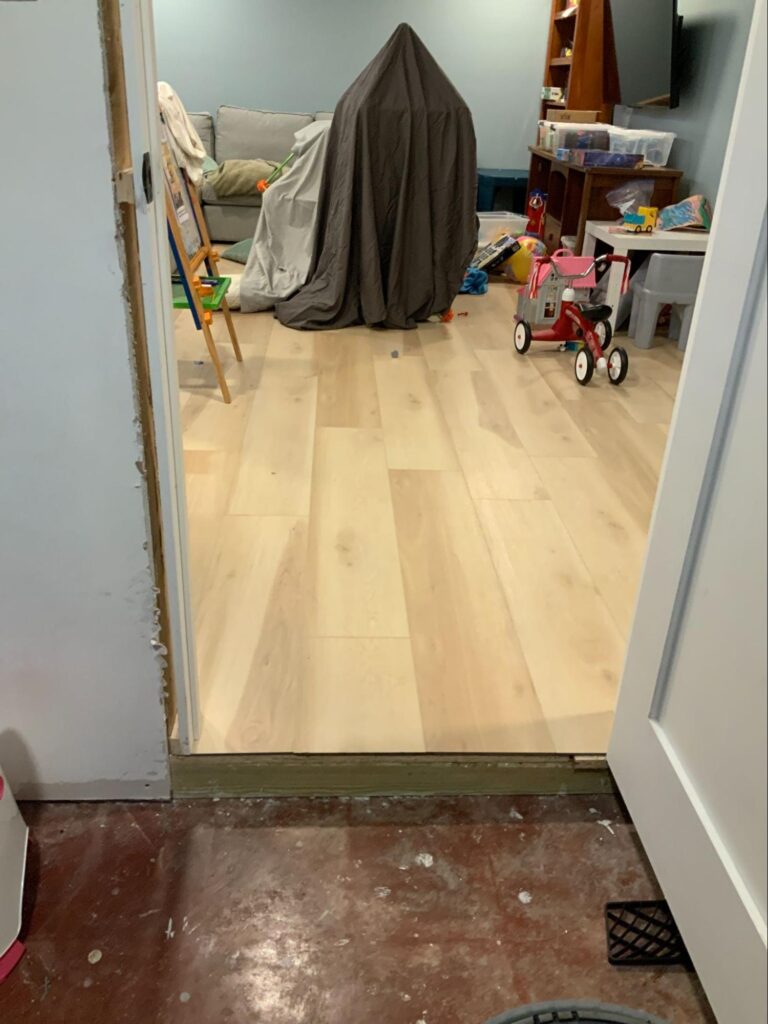
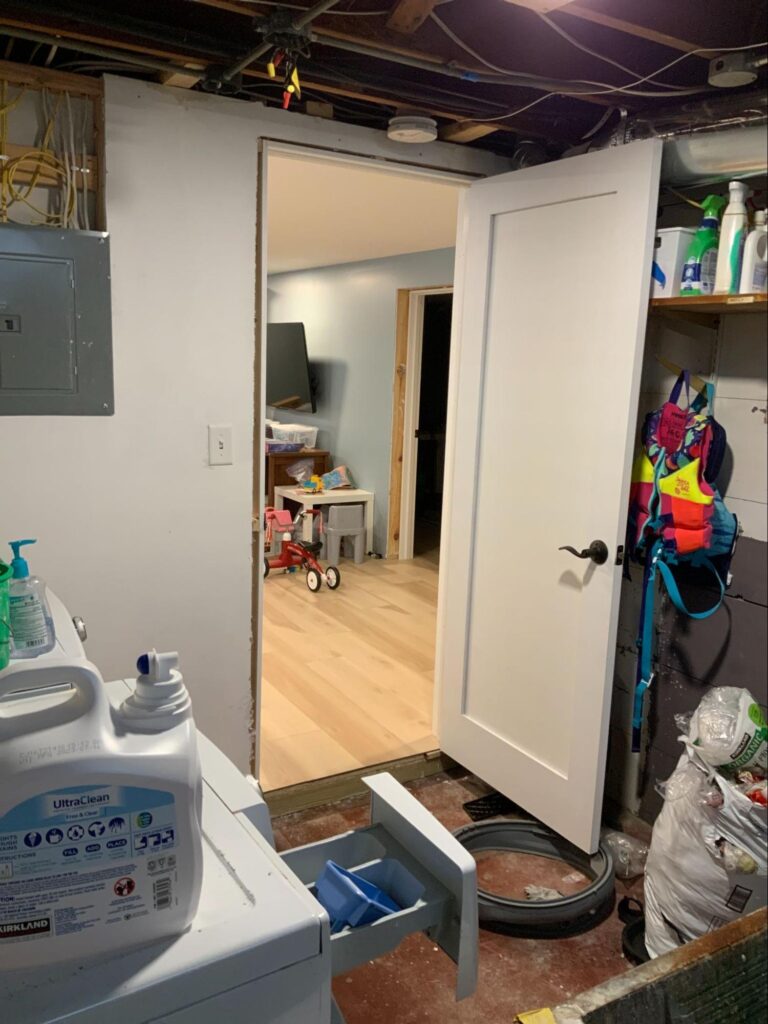
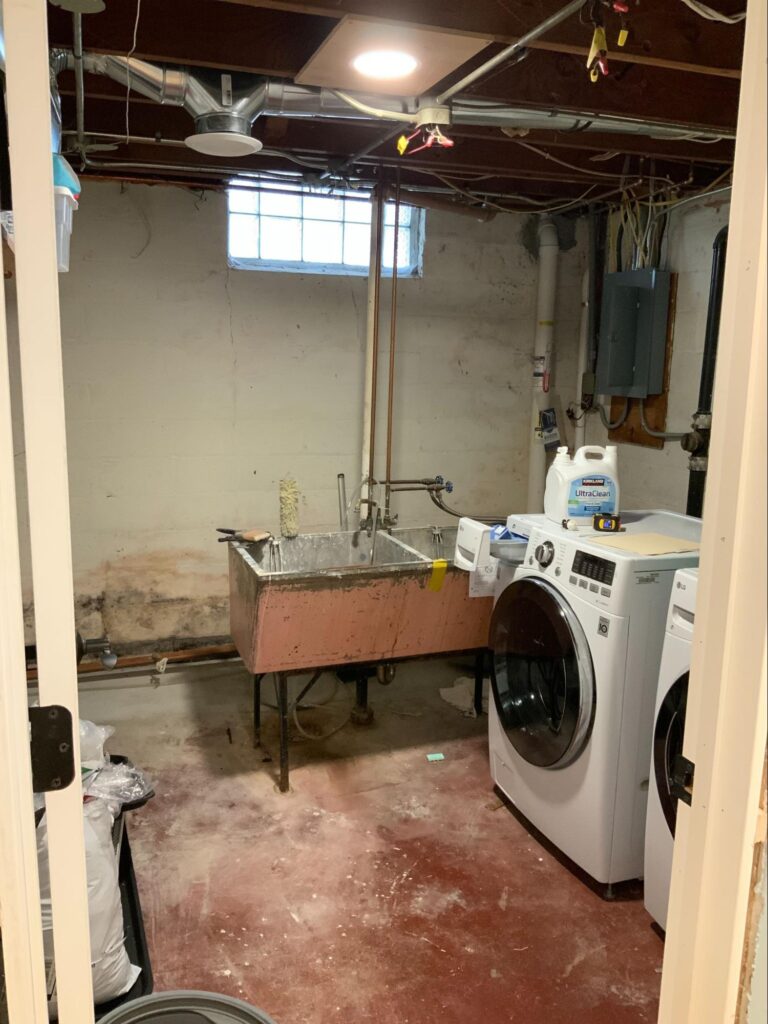
THE PLAN
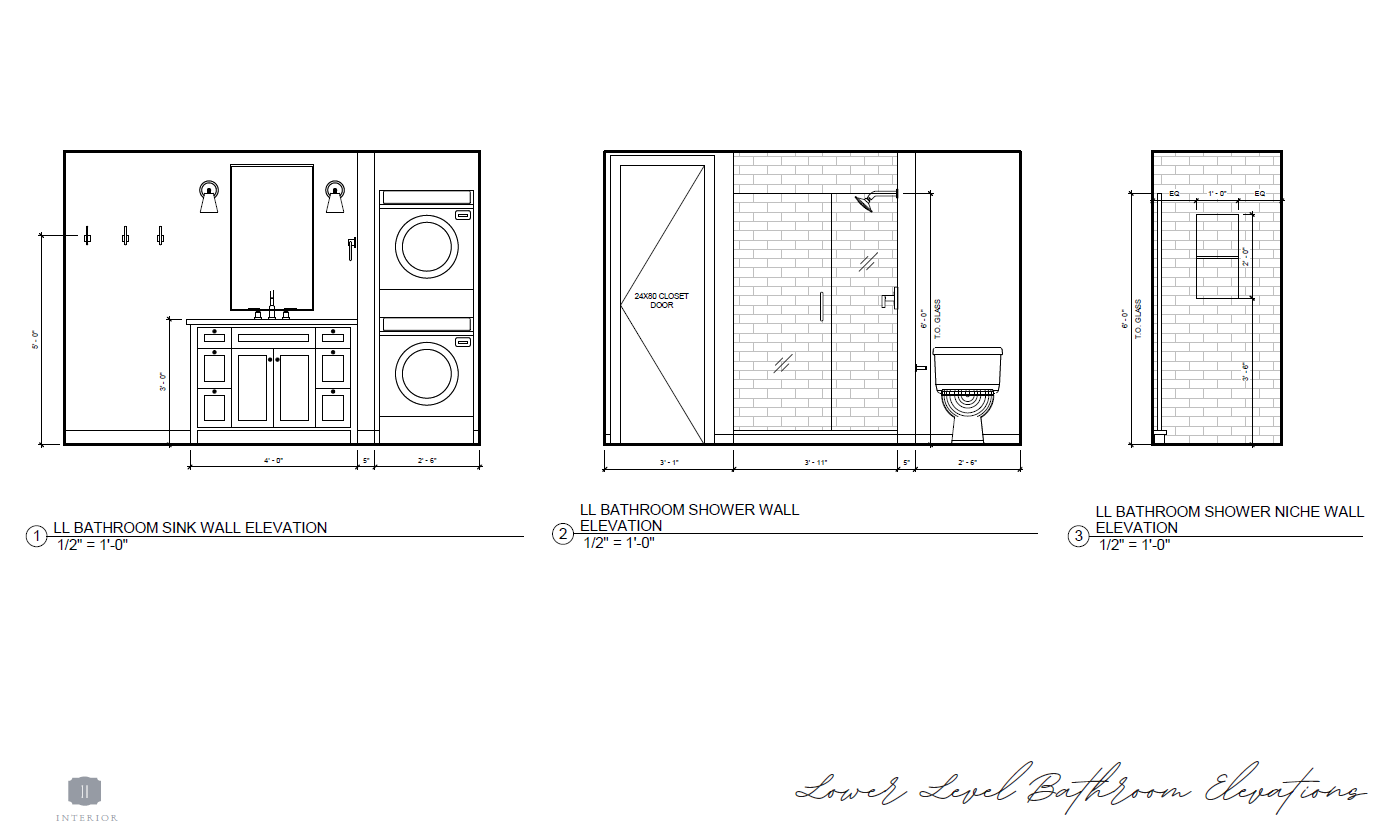
AFTER
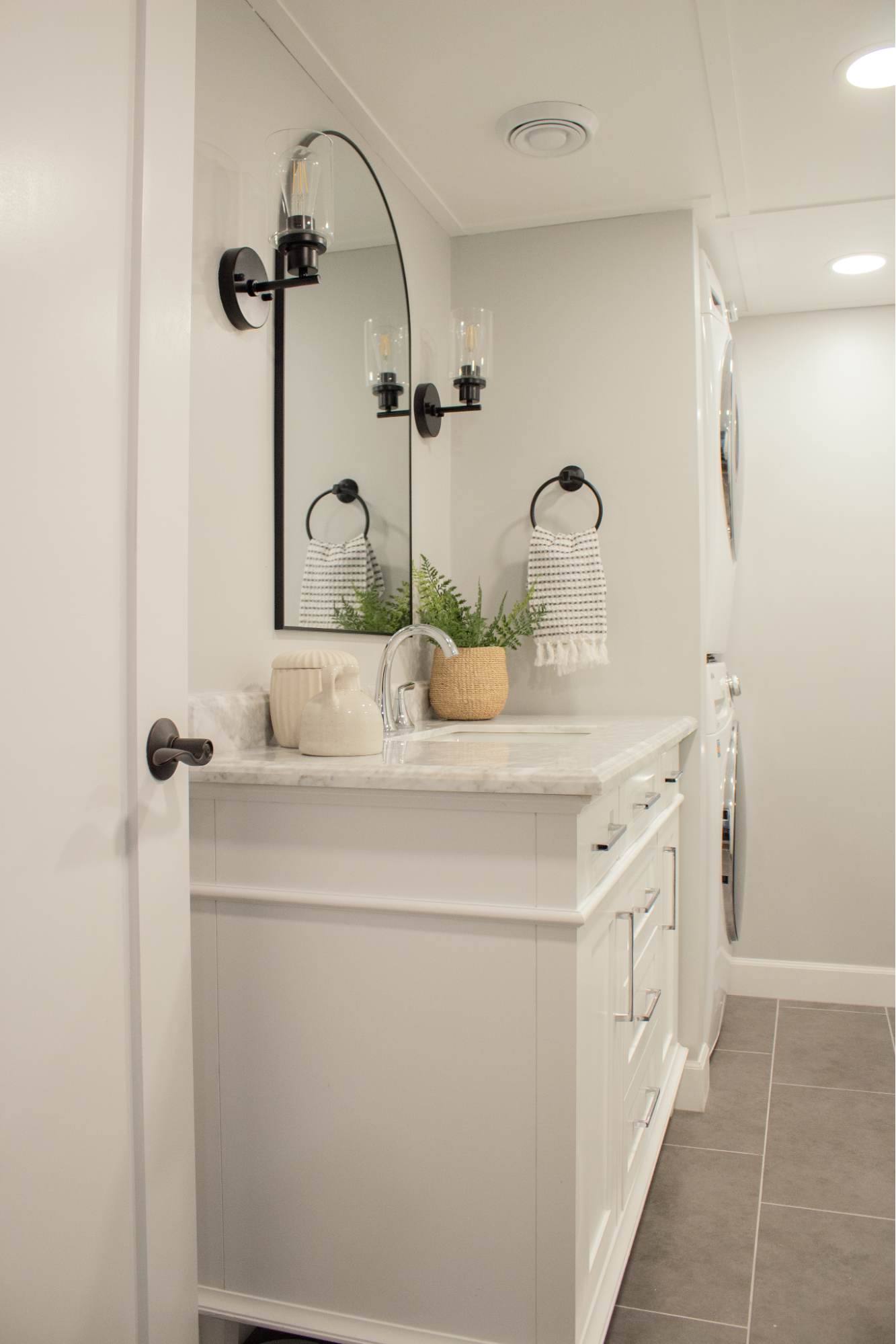
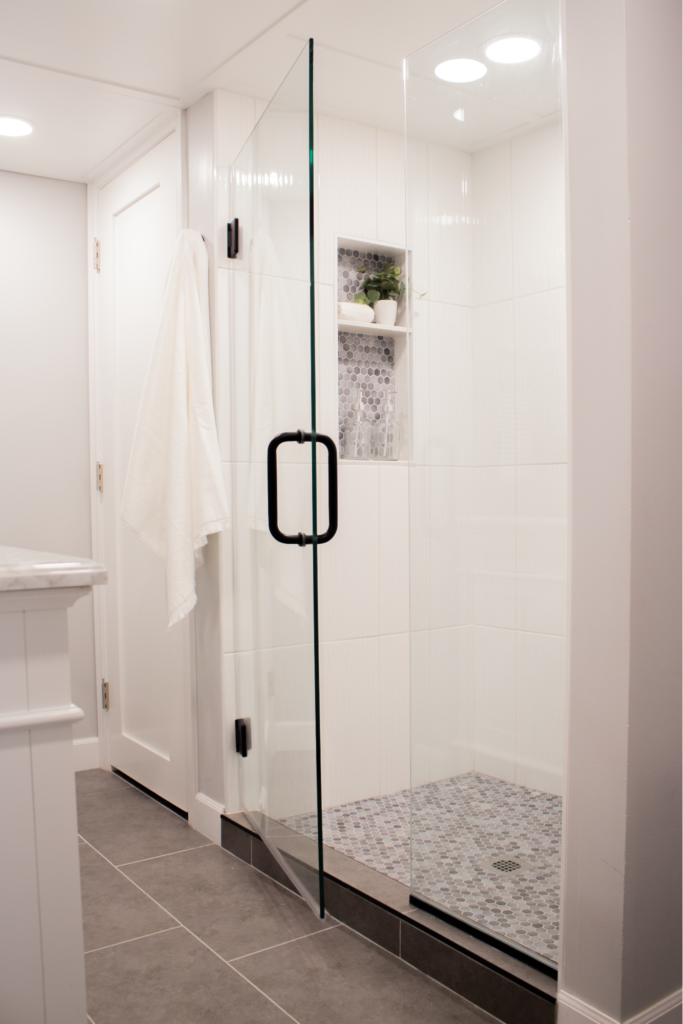
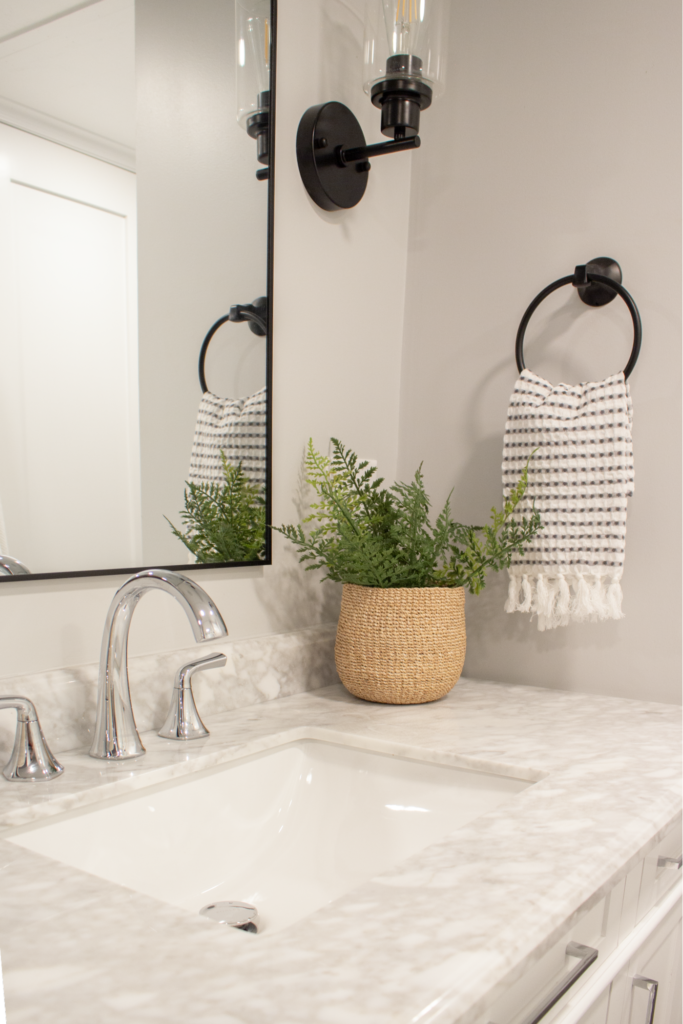
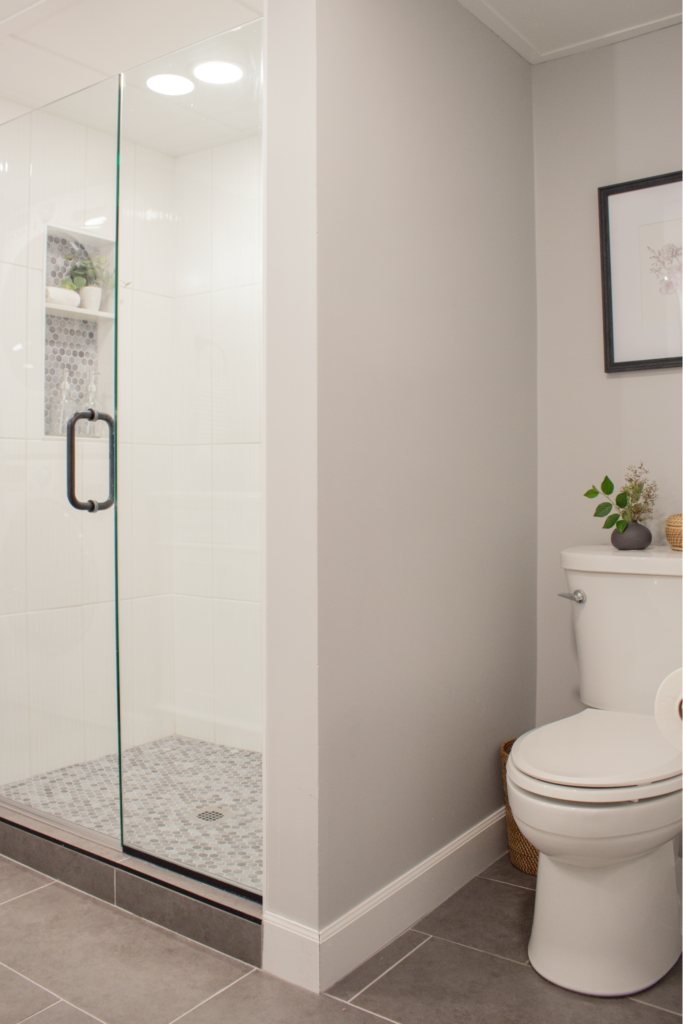
A Family Home, Reimagined
Each of these bathrooms presented its own challenges, but the end result is a series of spaces that perfectly balance modern function and historical beauty. Our clients can now enjoy their family legacy home with all the amenities they need for today’s lifestyle. From the compact luxury of the primary bathroom to the updated charm of the main level and the complete transformation of the lower level, this project has been a true success, and we’re so proud of the work we’ve done. We couldn’t be more pleased with the quality of the craftsmanship that Apex Design Build delivered to this project as well!
Stay tuned for more exciting transformations, and if you’re ready to renovate your own space, we’re here to help make your design dreams a reality.
Click here to see the Craftsman Bathrooms’ portfolio and more!
As always, remember, we are here to help and would love to hear from you. Never hesitate to REACH OUT if you have any questions about a possible remodel or new build you might have on the horizon!
Follow us on Instagram @interiorimpressions for more design inspiration and updates! 📸
XO,
Amy & The Interior Impressions Team
Love reading project reveals and learning about the design behind the photos? Be sure to subscribe to our newsletter to the blogs sent straight to your inbox!
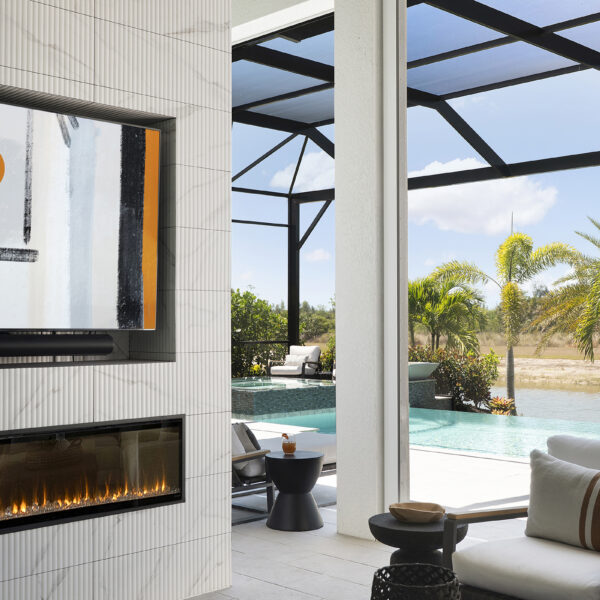
Leave a Reply