Located in the tranquil woods along the Baptism River in Finland, MN, the Breezy Lane Getaway is a newly constructed vacation home, completed in 2024. Designed for clients who reside in Stillwater, MN, this retreat offers an idyllic escape from everyday life, embracing the natural beauty of Minnesota’s North Shore.
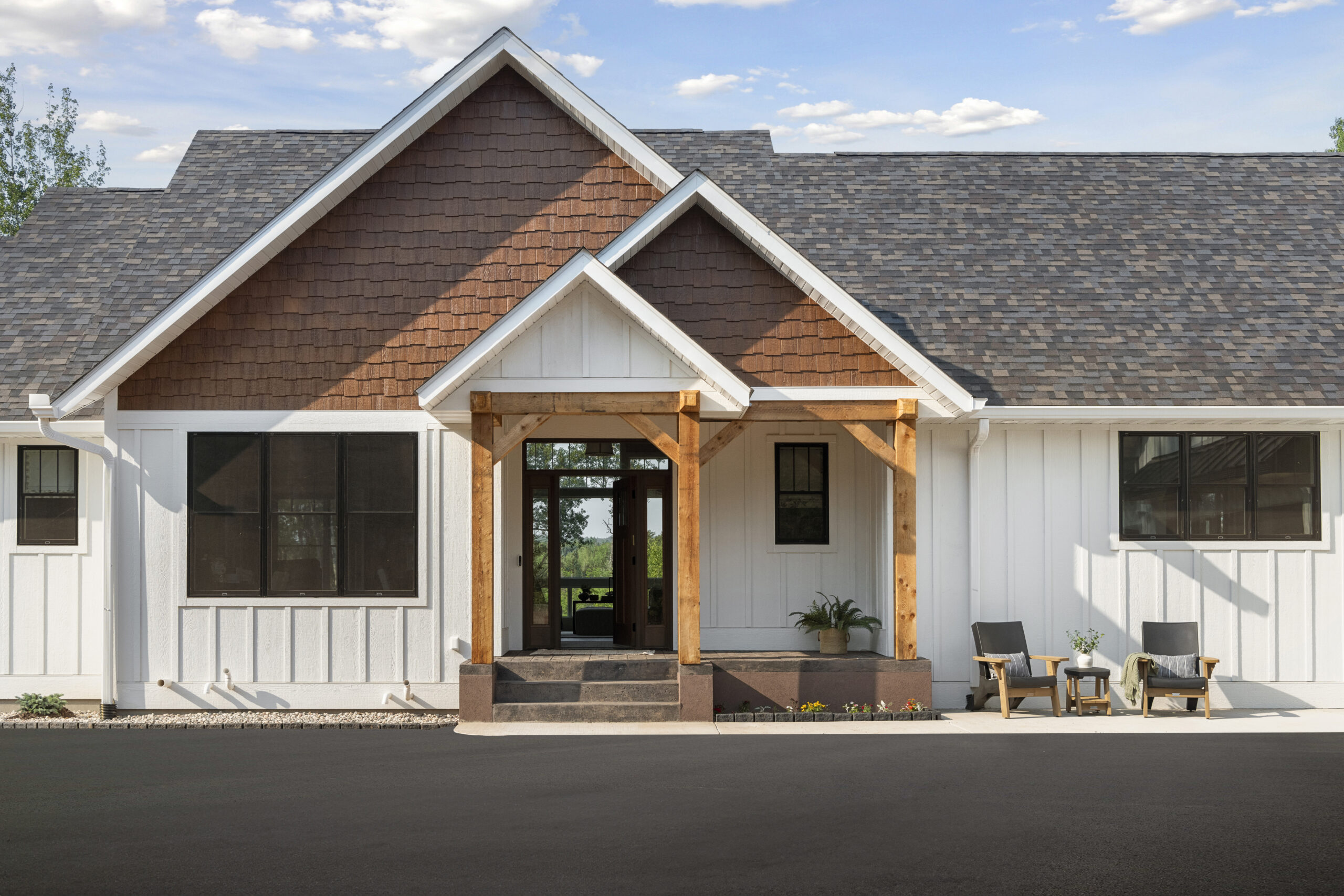
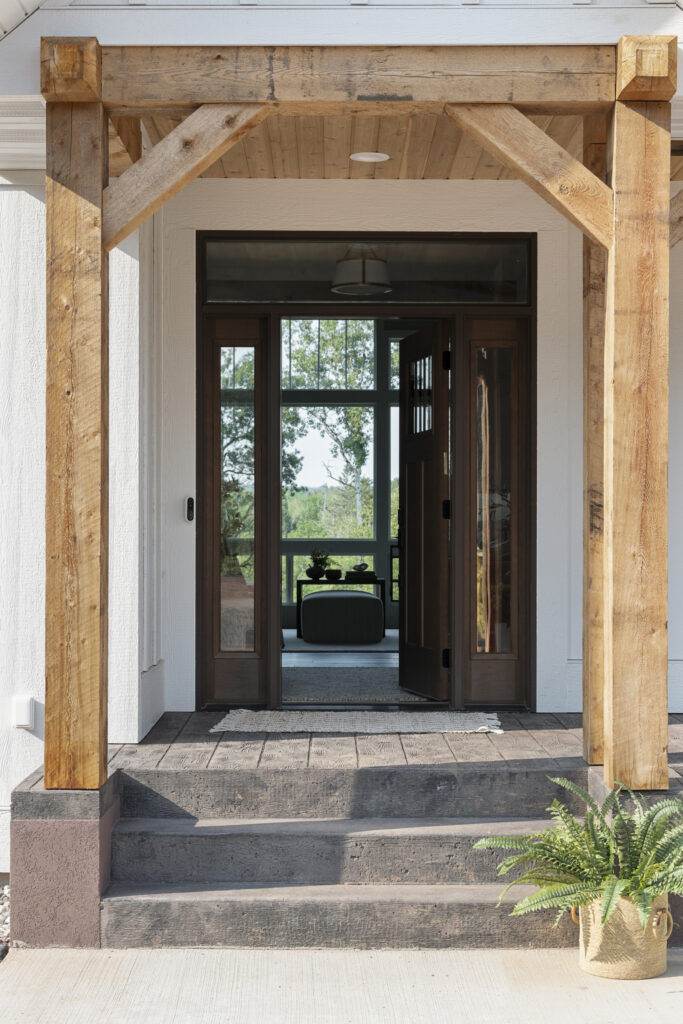
Great Room: A Space to Gather and Relax
At the heart of the Breezy Lane Getaway is the great room, where tall vaulted ceilings create an airy, open atmosphere. The focal point of this space is a stunning floor-to-ceiling fireplace, flanked by custom built-ins that add both functionality and elegance. Large, beautiful windows flood the room with natural light and frame the breathtaking views of the surrounding landscape. The seating in the great room was carefully chosen for its comfort and versatility, making it an ideal spot for both entertaining guests and unwinding after a day spent exploring the North Shore.
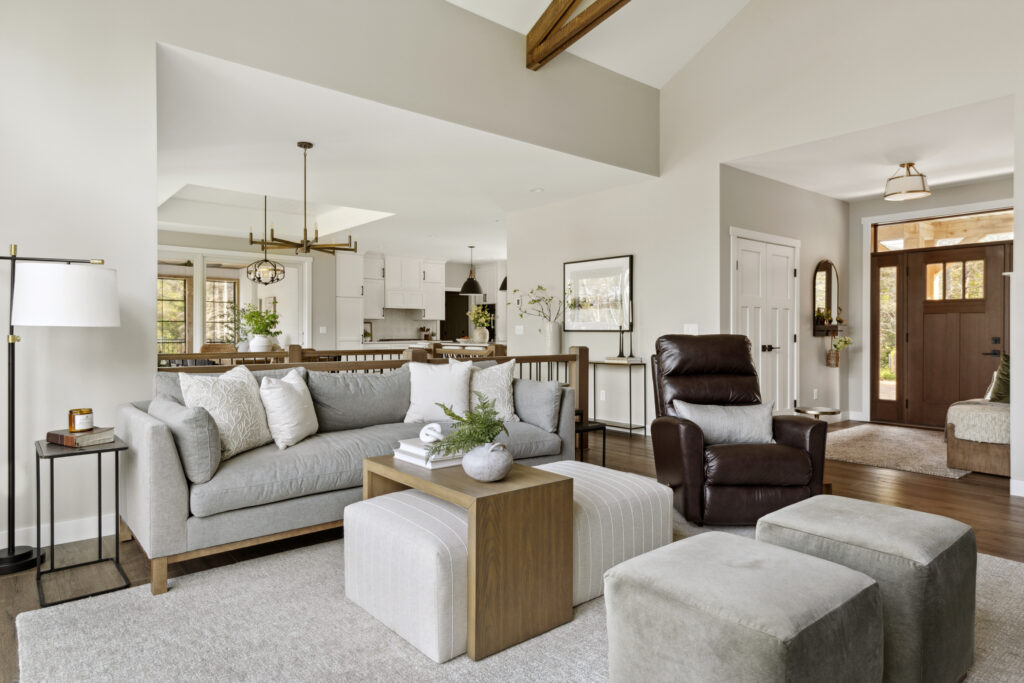
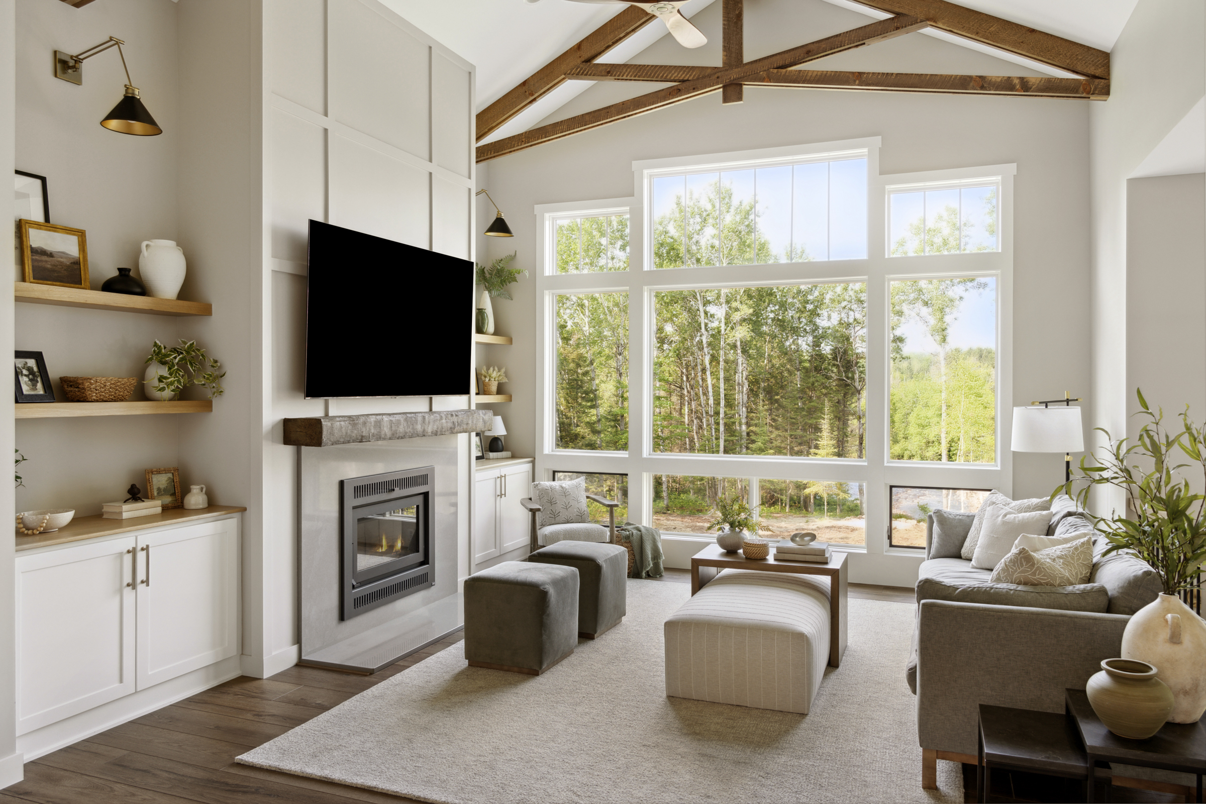
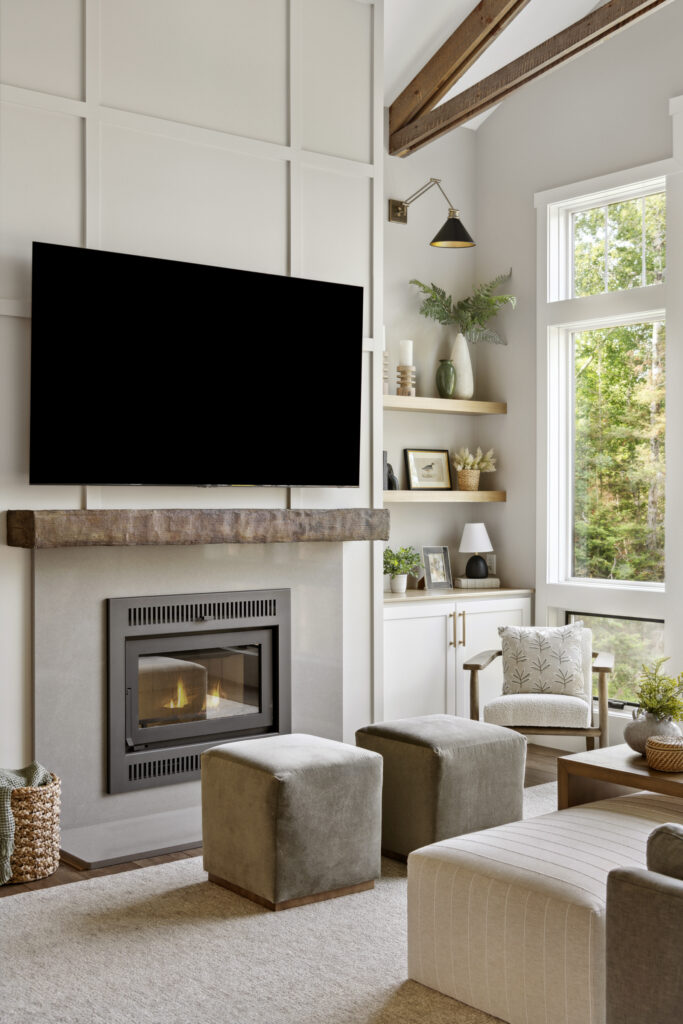
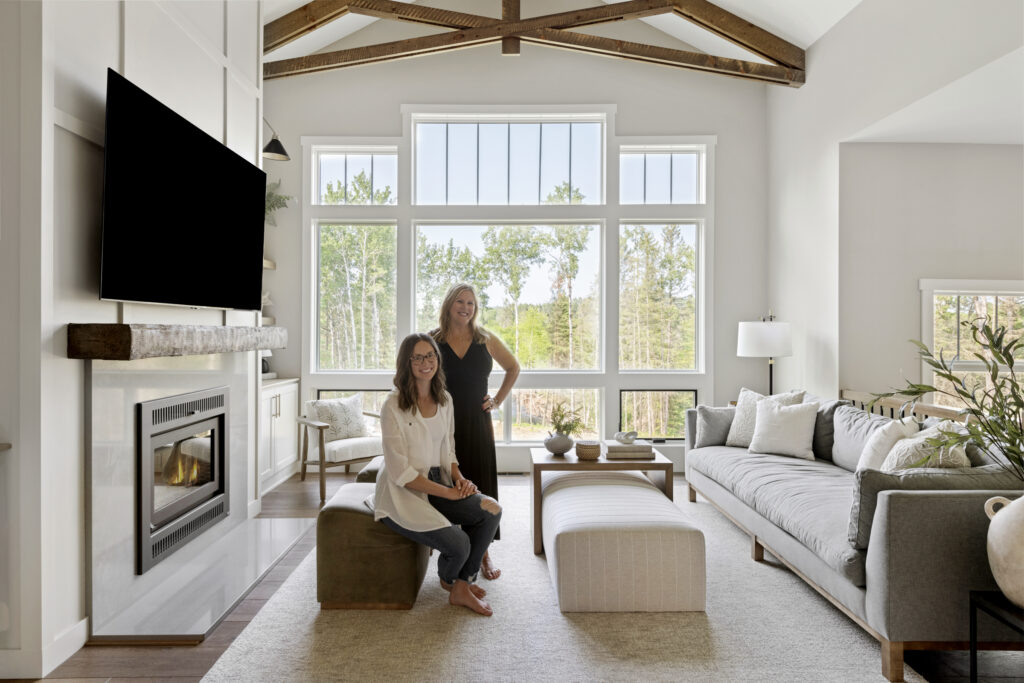
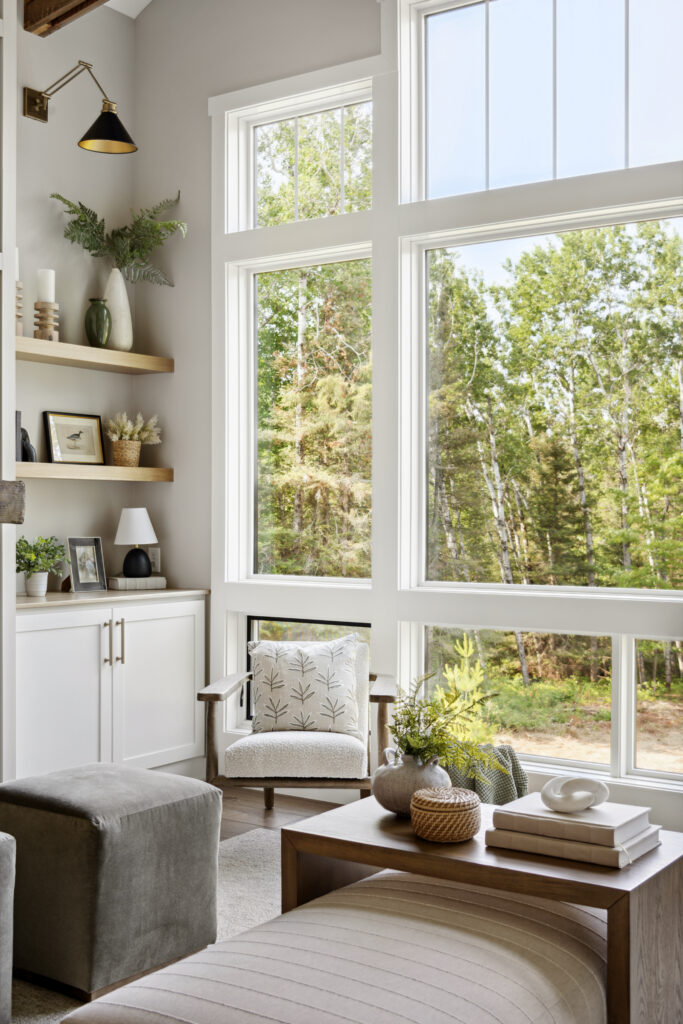
Kitchen: Where Function Meets Rustic Charm
The heart of the Breezy Lane Getaway is its kitchen, designed to be both highly functional and beautifully simple, reflecting the casual atmosphere of this vacation home. The centerpiece is a rustic wood plank island, adding subtle cabin-like charm. Wide plank hardwood flooring complements this rustic feel. Our client’s wish for a “pretty” yet low-maintenance space is met with simple cabinetry, stunning quartz countertops, and handmade patterned tile that brings a feminine touch to offset the rustic elements. One of our favorite design details in the kitchen is the handcrafted backsplash tile. We used an interlocking shaped clay tile that was custom-colored and made to our specifications. We used it in two areas to pack a punch and we paired it with a more simple artisan subway tile on the sink and window wall. Even the walk-in pantry exudes charm with lovely wallpaper and warm wood open shelving, making it a space that doesn’t need to be hidden behind closed doors.
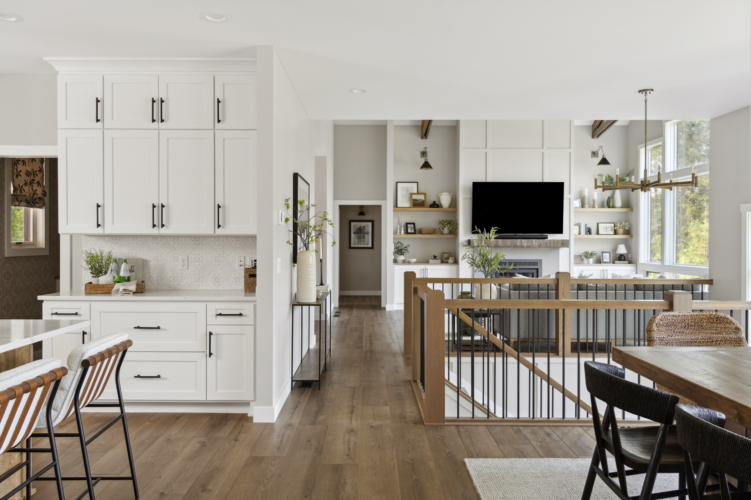
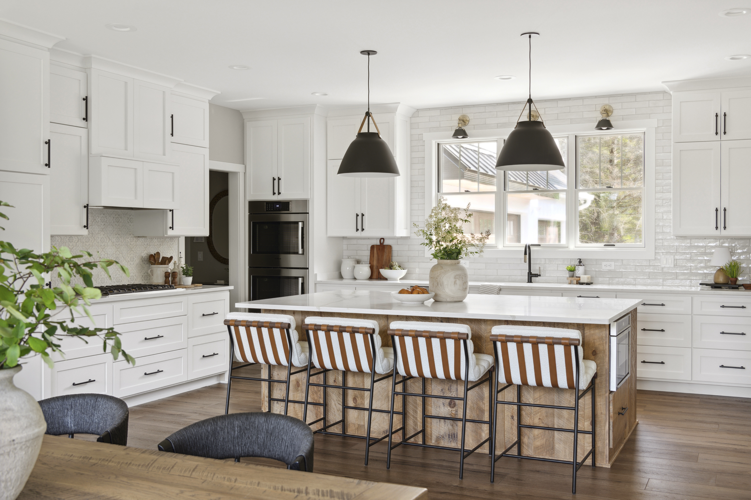
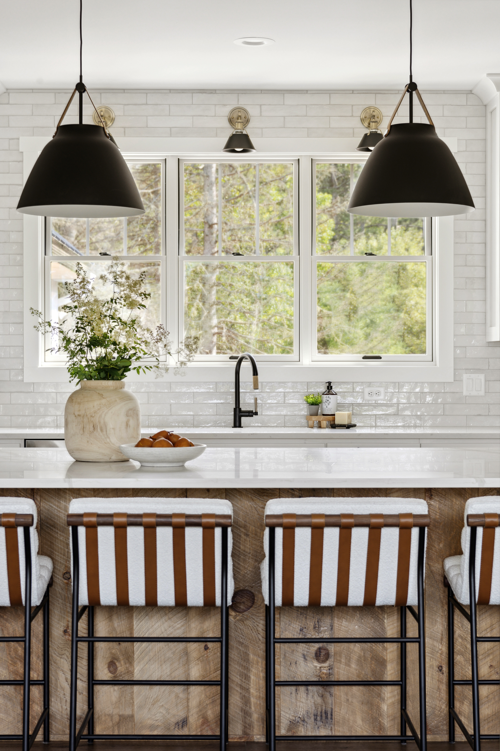
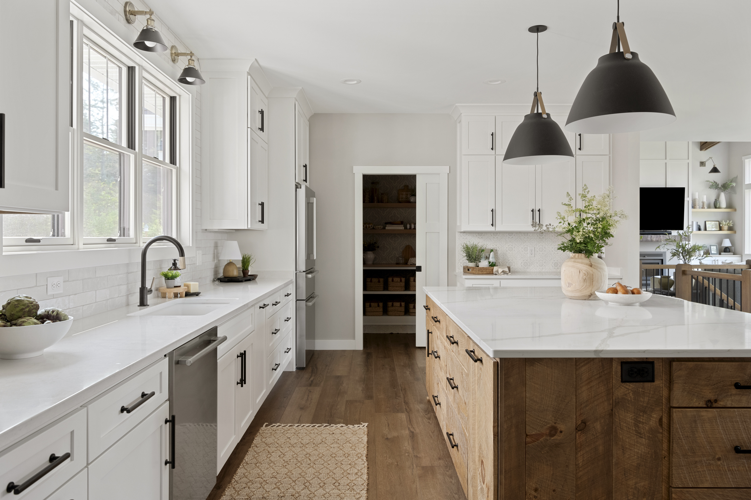
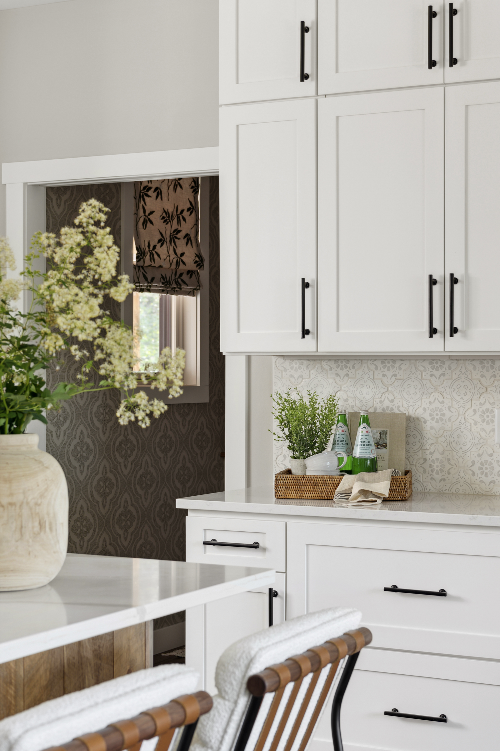
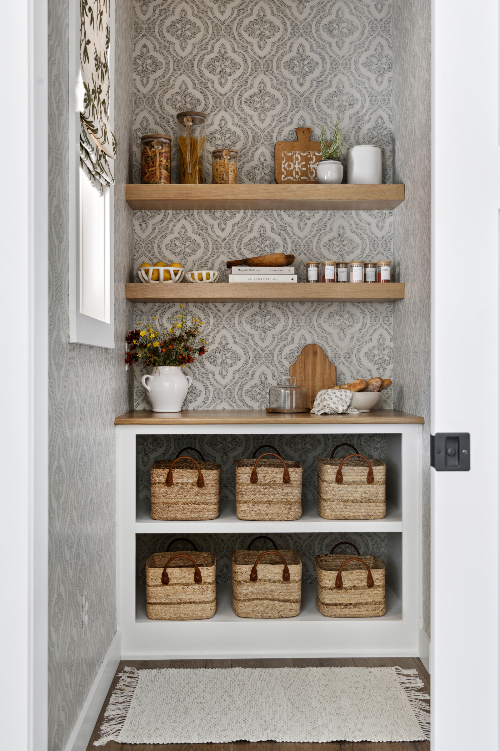
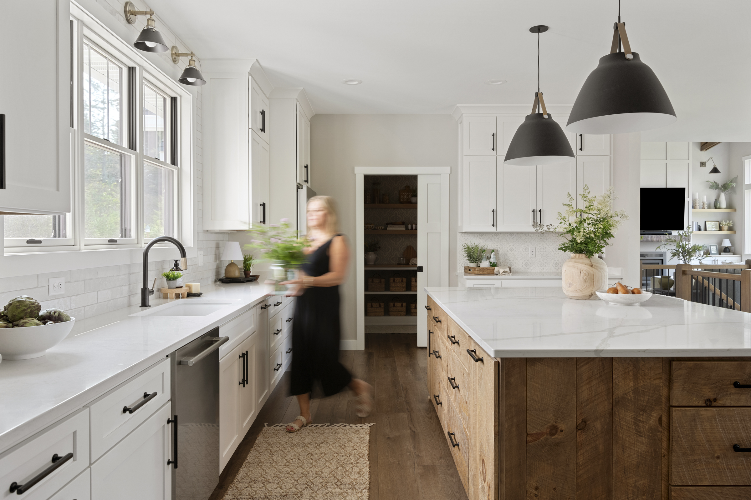
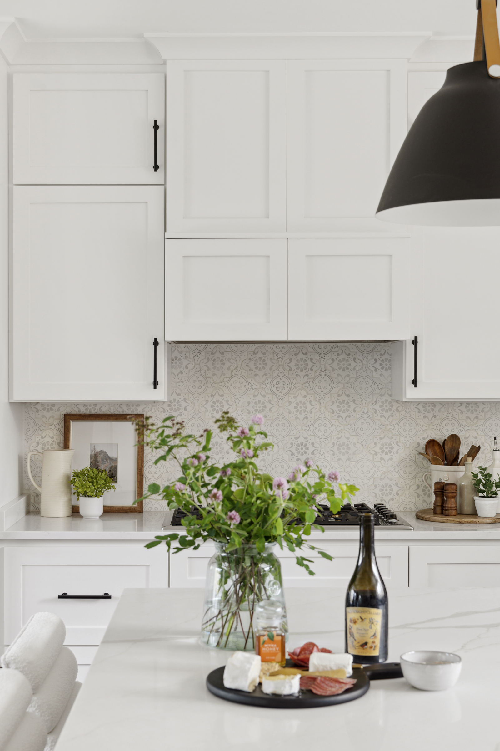
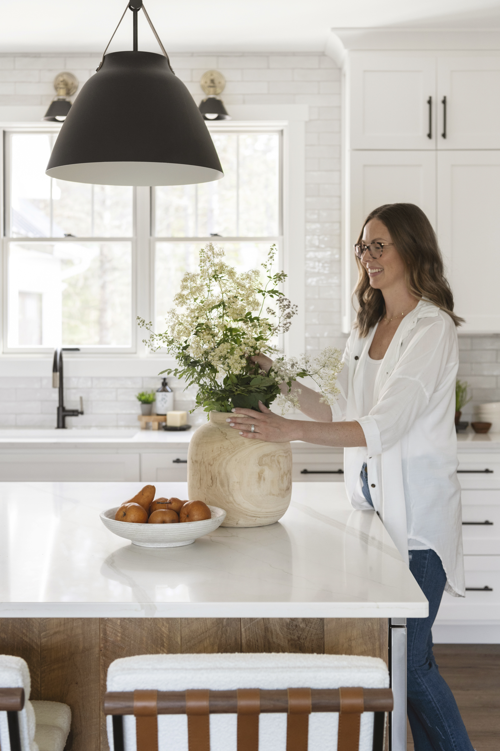
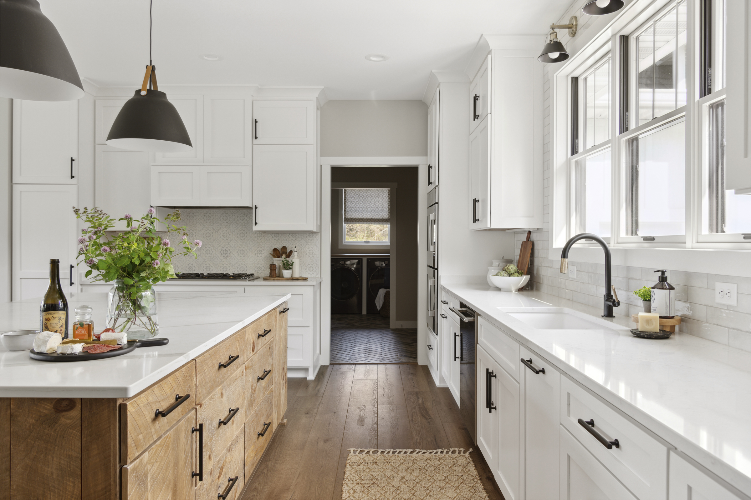
Just off the kitchen, the dining room flows seamlessly into a sunroom that has quickly become the clients’ favorite space. This serene room, with its large windows and natural light, creates an intimate connection with the surrounding landscape, making it a perfect spot for feeling immersed in nature. The huge wooden dining table, which comfortably seats eight, invites gatherings of family and friends, allowing everyone to enjoy meals together while soaking in the calming vibes of the North Shore’s natural beauty. This space truly embodies the peaceful retreat the clients envisioned for their vacation home.
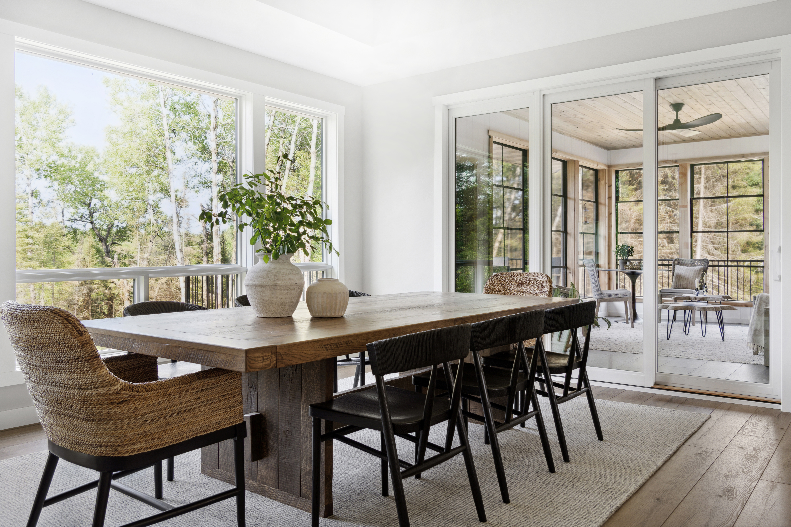
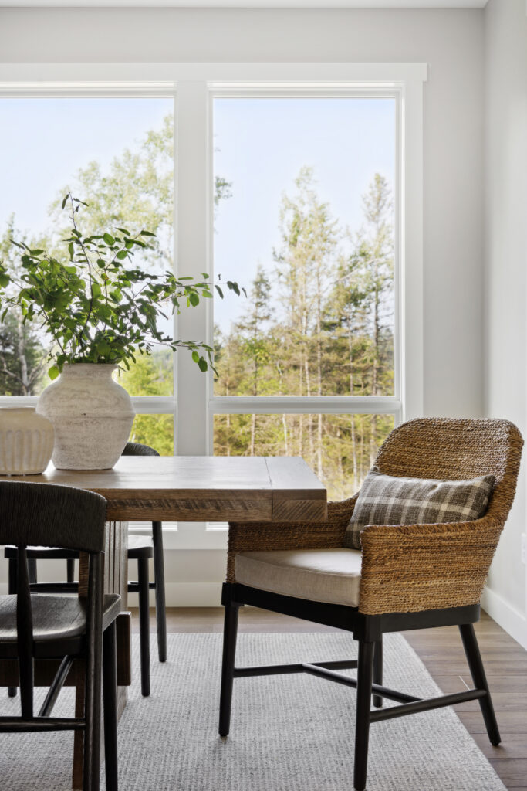
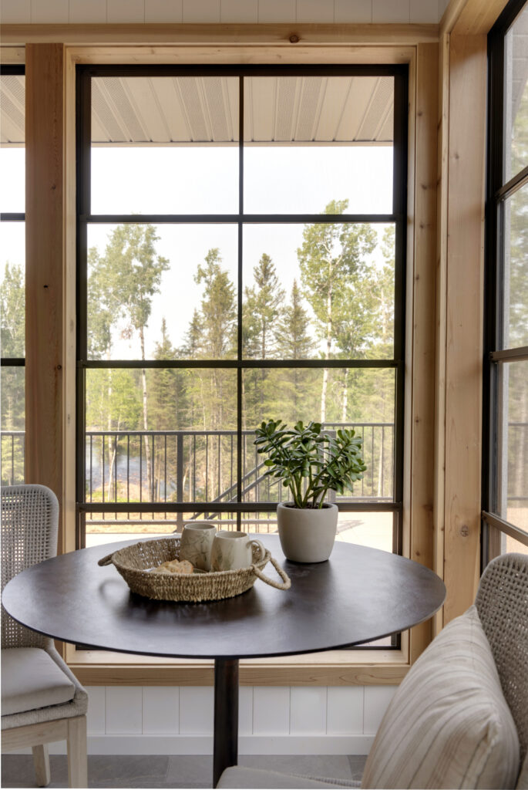
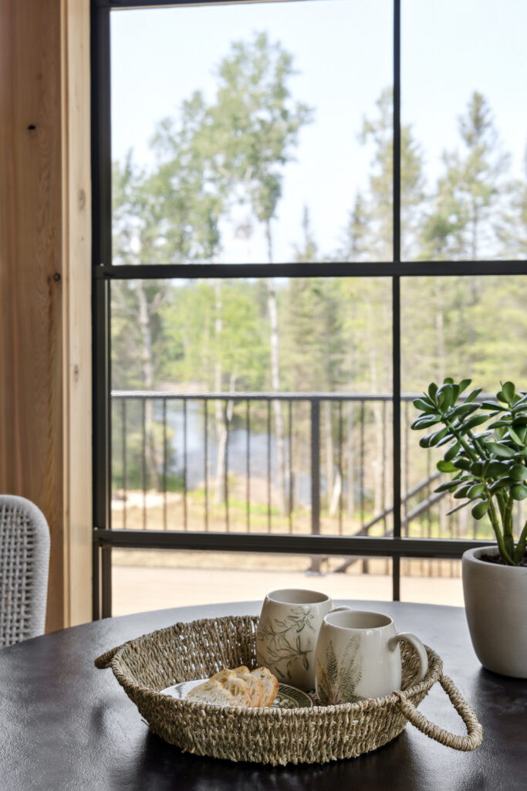
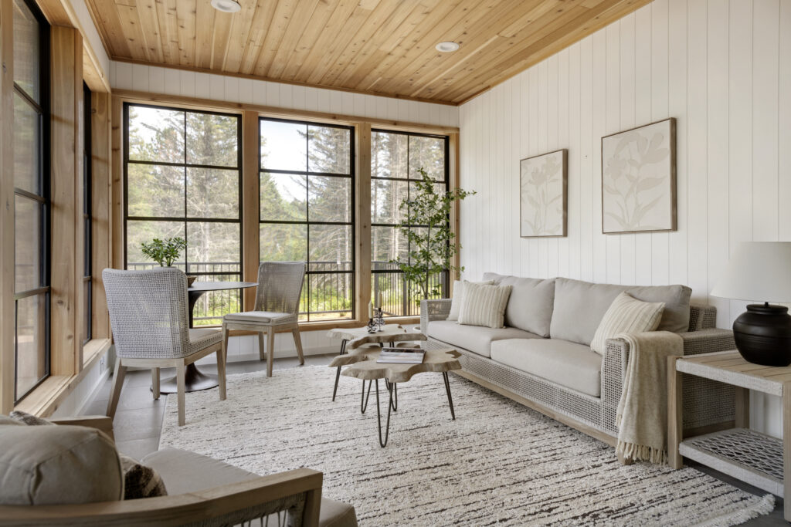
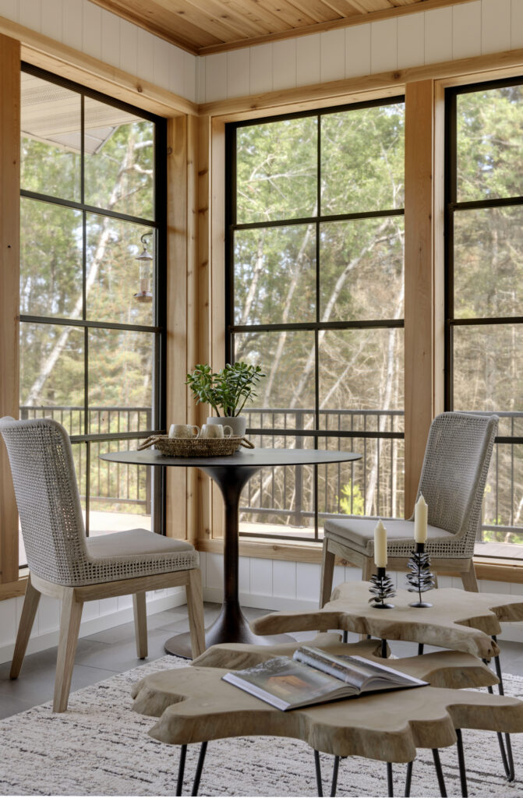
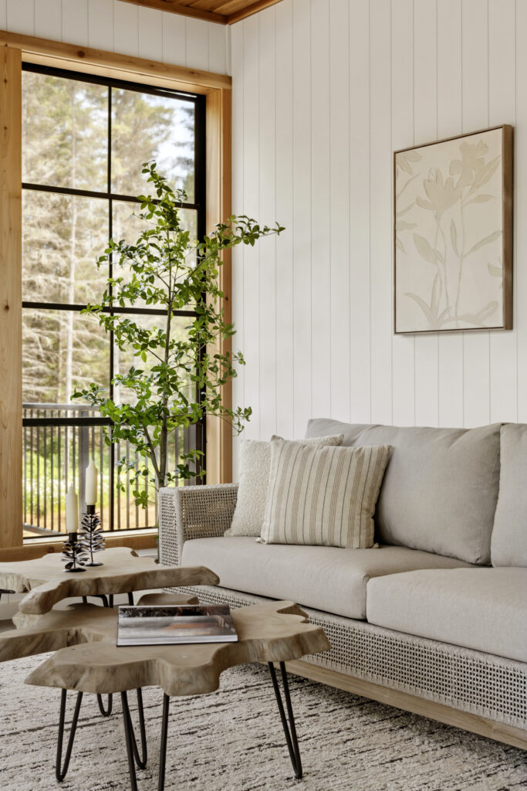
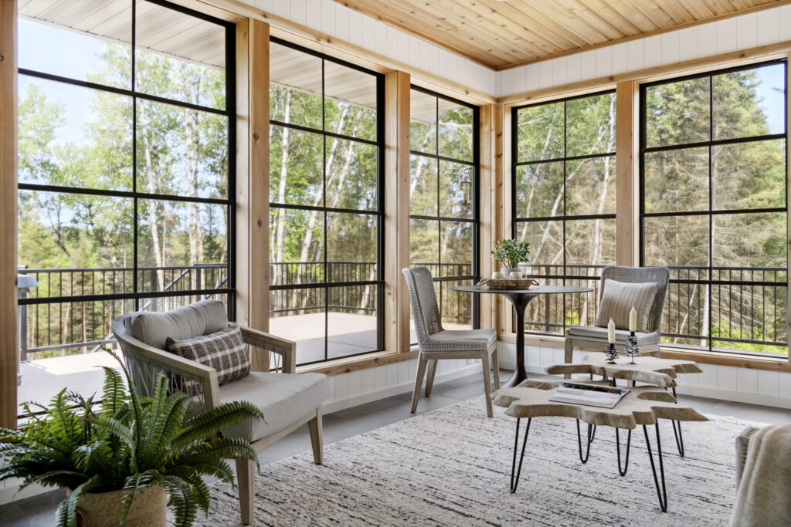
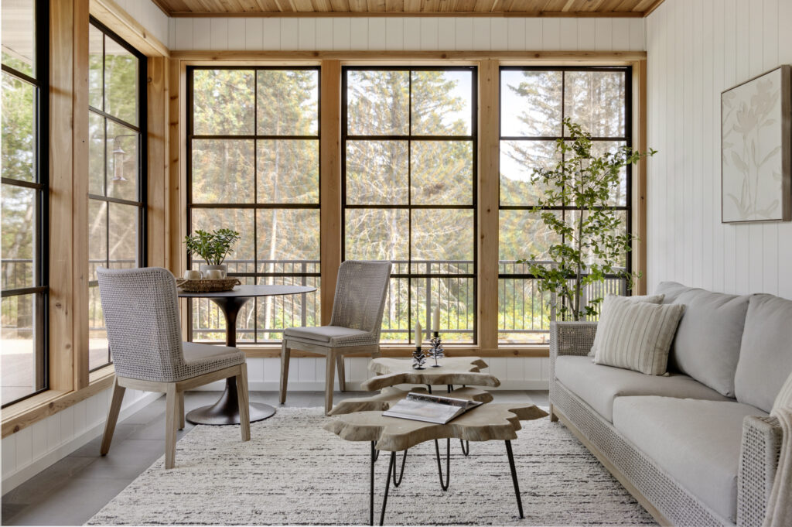
Laundry Room/Mudroom: Functional Yet Full of Character
No detail was overlooked in the design of the laundry room and mudroom. Functionality takes center stage with ample storage, a large folding counter, and a dedicated dog washing station for the family’s furry friend. But this space doesn’t sacrifice style for function. Custom clay backsplash tiles, a herringbone brick floor, warm wood tones, brass finishes, and pops of golden hues in the custom-made fabric roman shades and handcrafted tiles add warmth and character, making even the most practical spaces feel special. Here again, we used custom-designed clay tiles to make this home feel extra special.
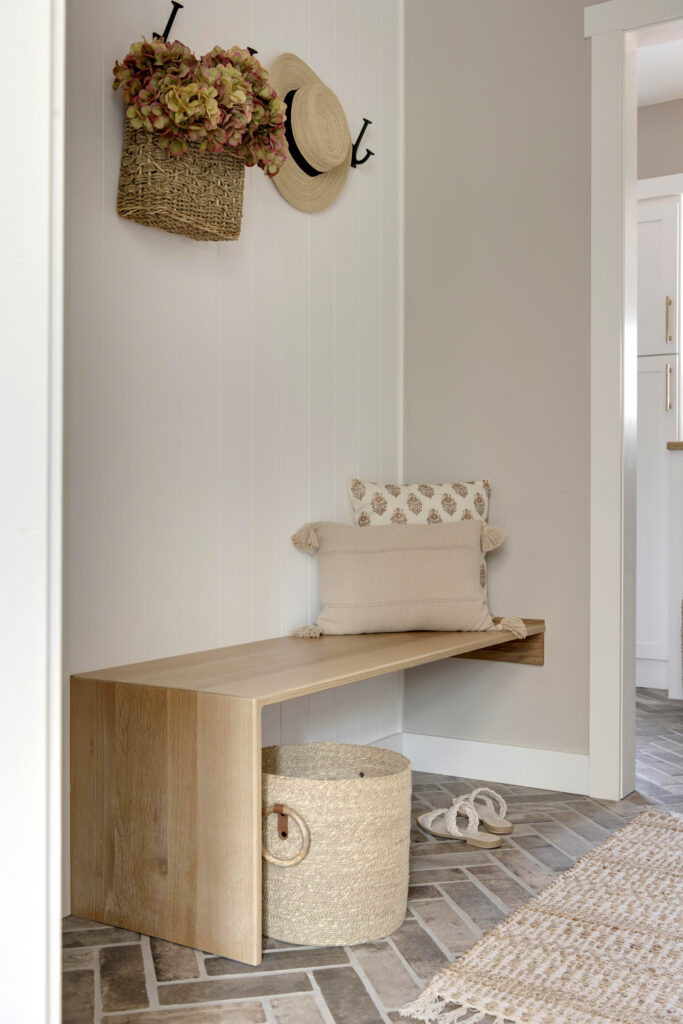
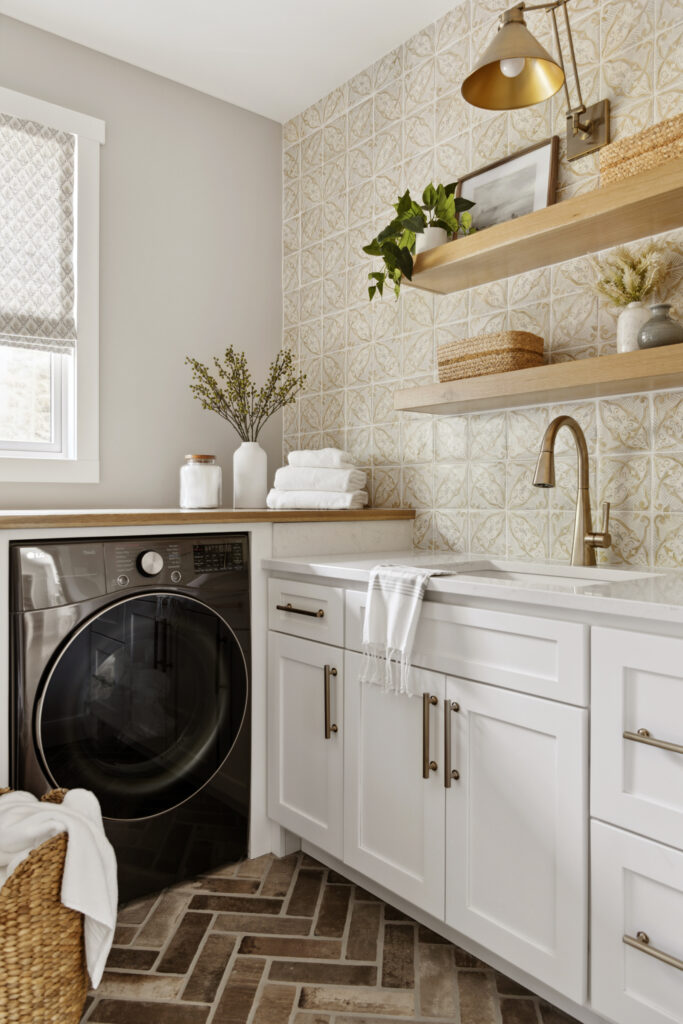
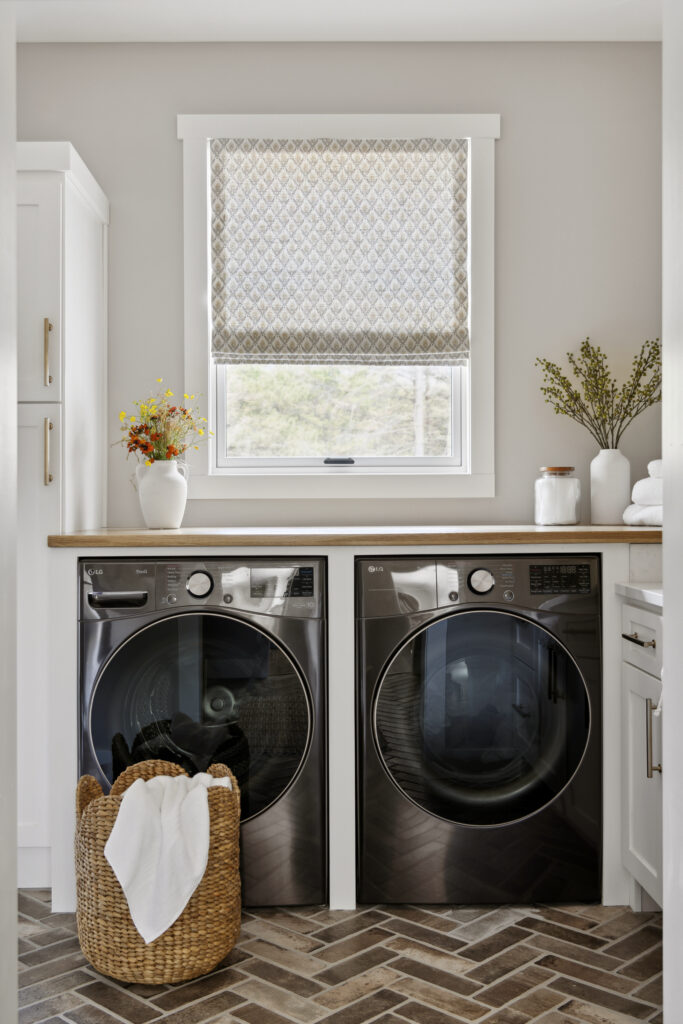
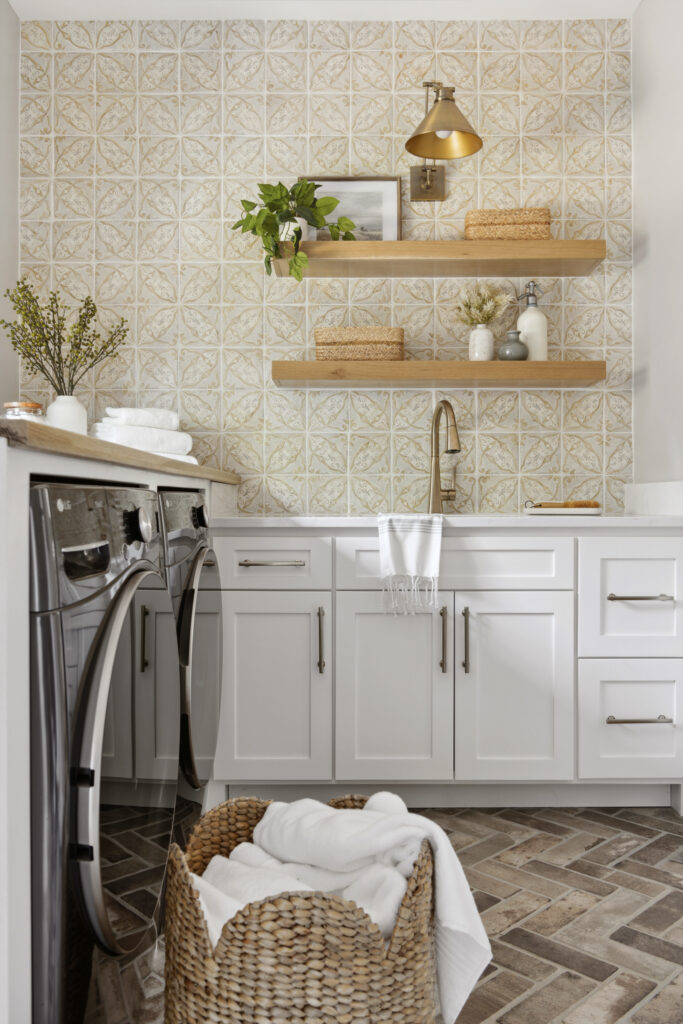
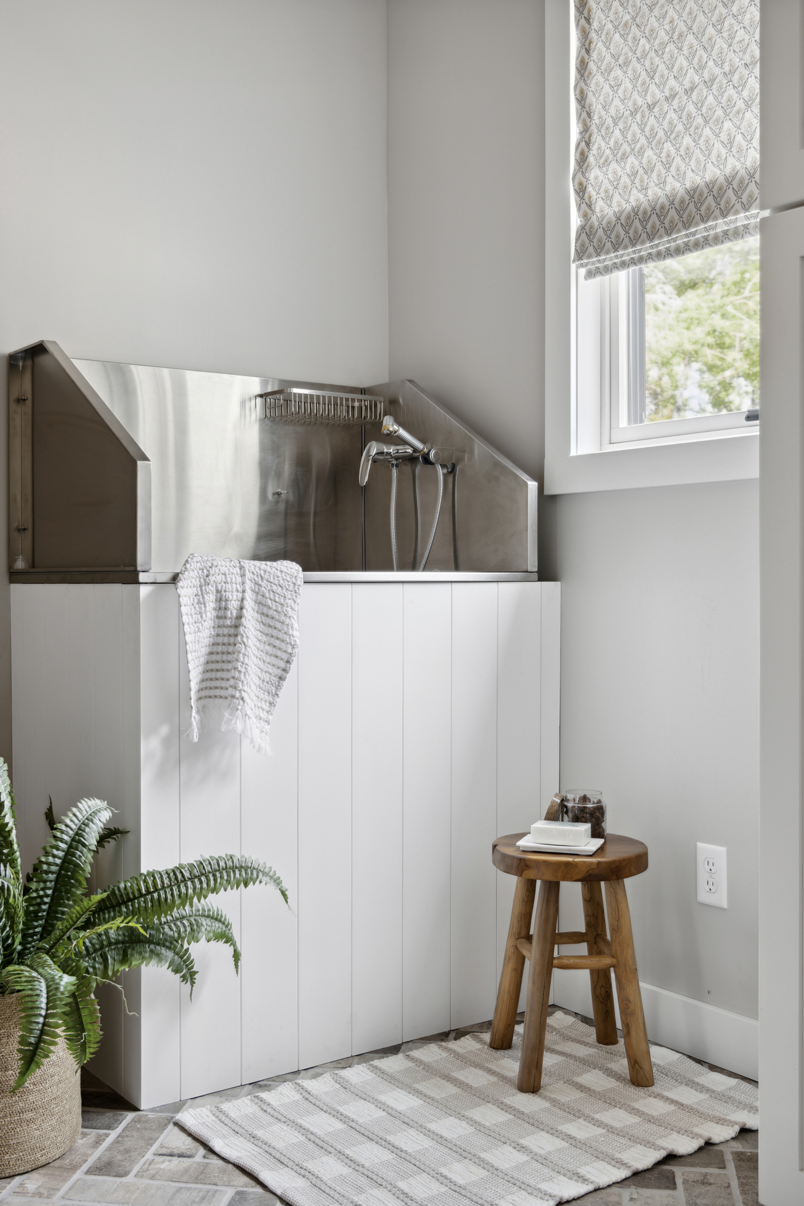
Powder Bathroom: Elegance Meets Nature
The powder bathroom in this Northern Minnesota vacation home beautifully balances nature-inspired elements with an elegant design. The standout feature is the owl wallpaper, a nod to the wildlife the homeowners frequently encounter during their time up north. A traditional wood vanity with marble countertops and brass fixtures adds a touch of elegance, perfectly complementing the moody ambiance created by the dark wallpaper.
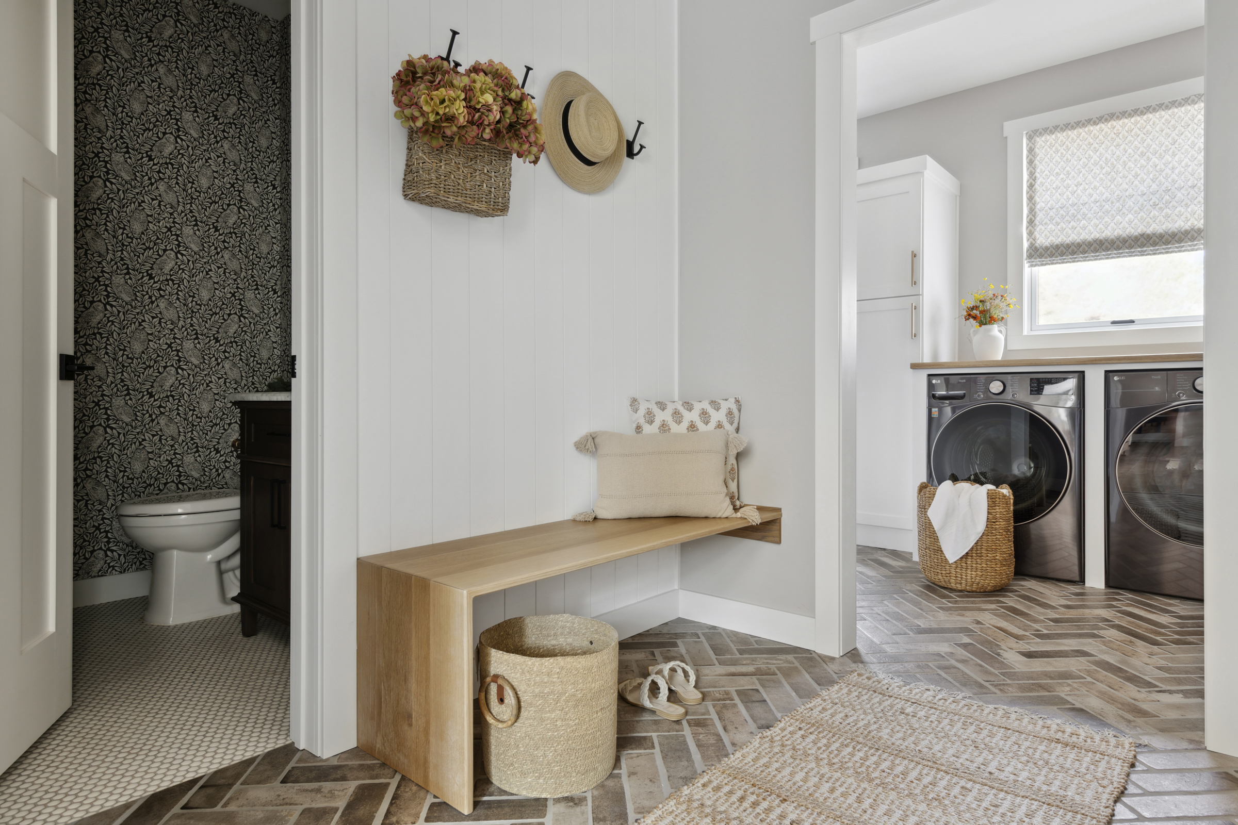
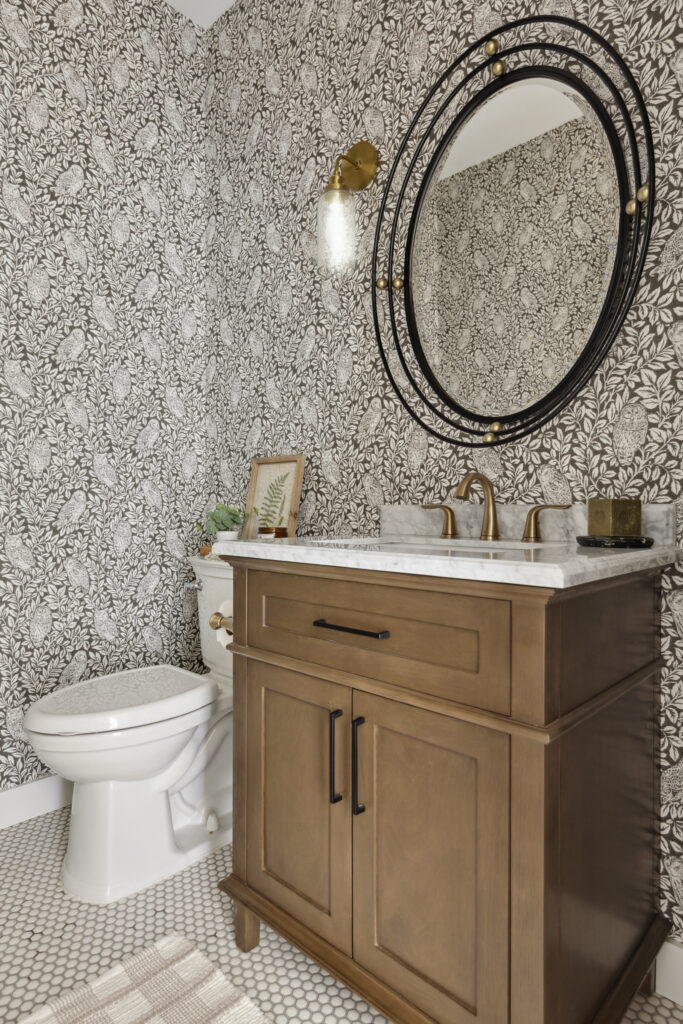
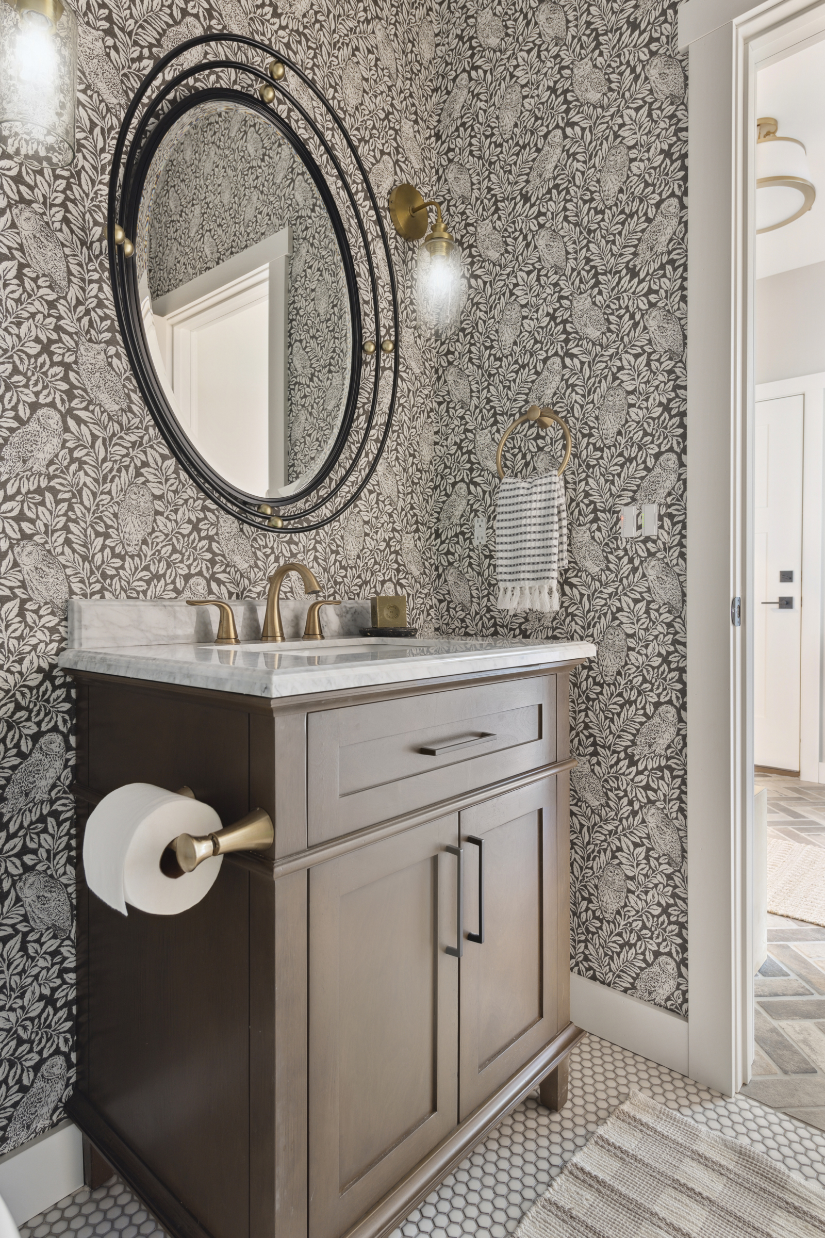
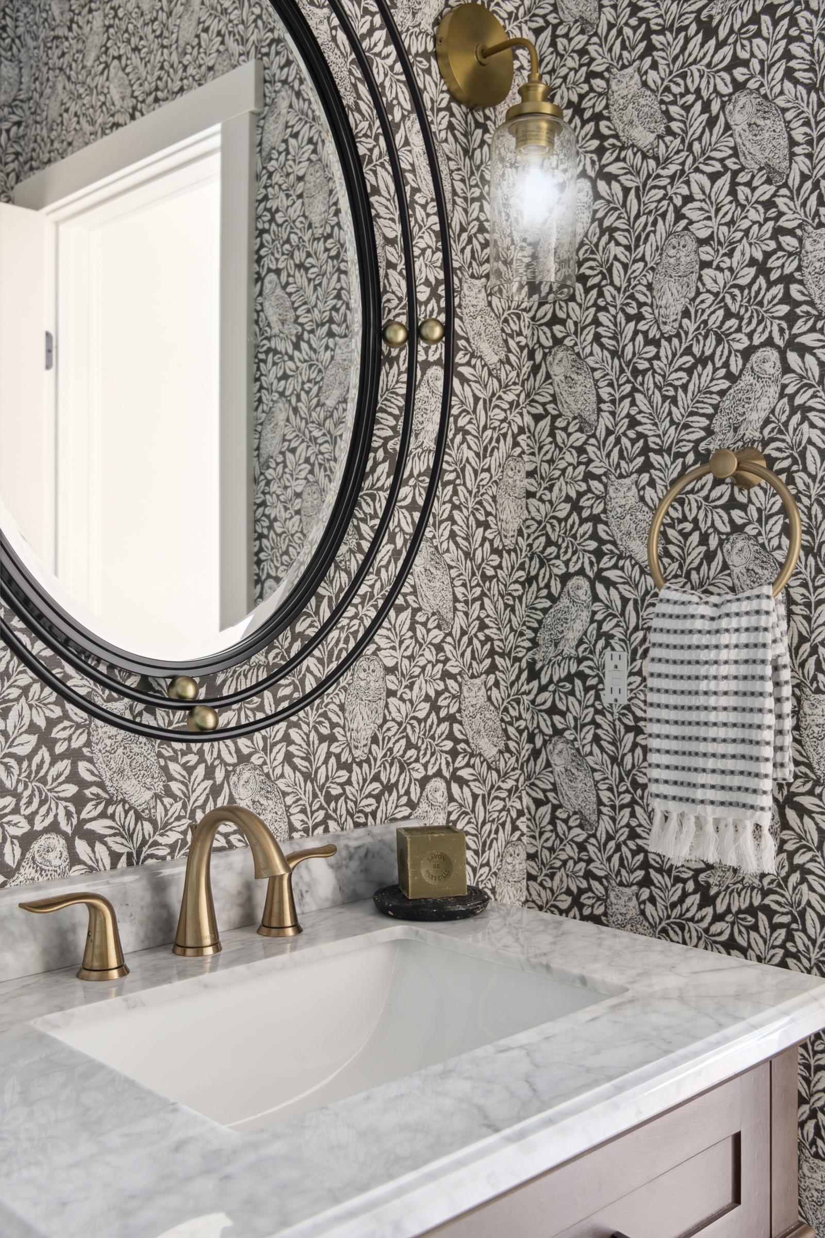
Traditional Primary Suite: A Tranquil Retreat
In the primary suite, the design brings in touches of nature while maintaining an elegant and serene atmosphere. A neutral palette is enriched with earthy blues and greens, found in the bedding, custom millwork wall, wallpaper, and shower tile. The large bedroom window frames a stunning view of the Baptism River, offering a peaceful sight to wake up to each morning. The adjoining bathroom continues the theme of tranquility with a large walk-in shower featuring dual showerheads and a beautifully patterned tile accent wall. Adding to the suite’s luxury is a huge walk-in closet. Our friends at California Closets helped to provide ample space for organization and storage, ensuring that everything has its place while maintaining the room’s calm and uncluttered ambiance.
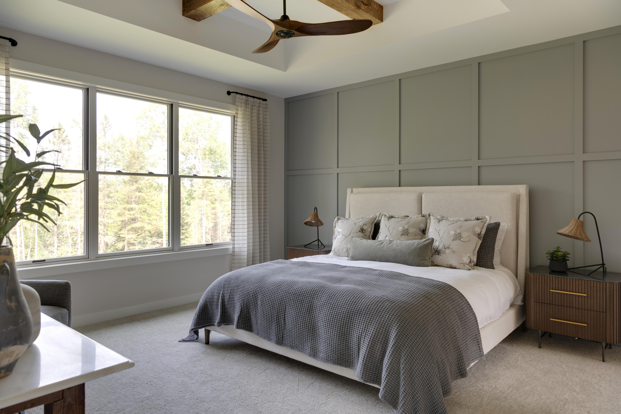
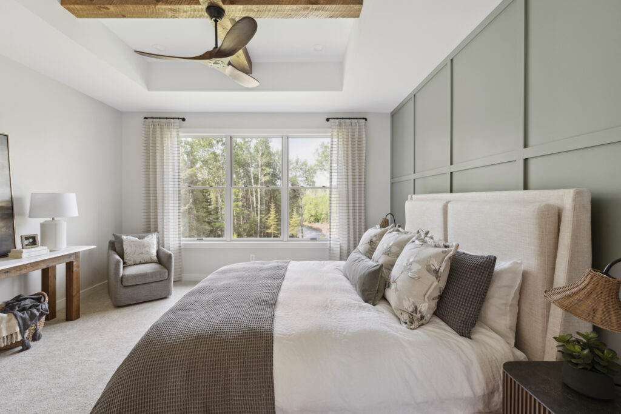
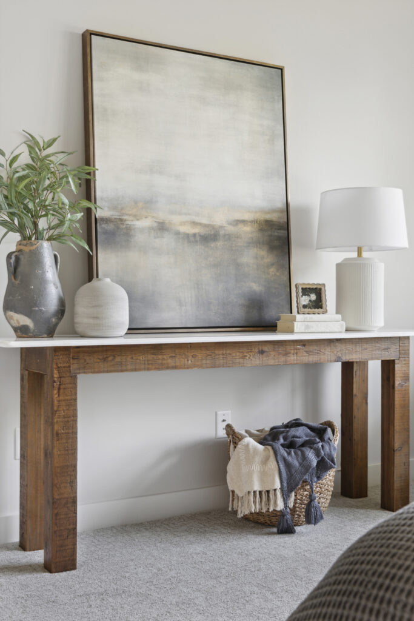
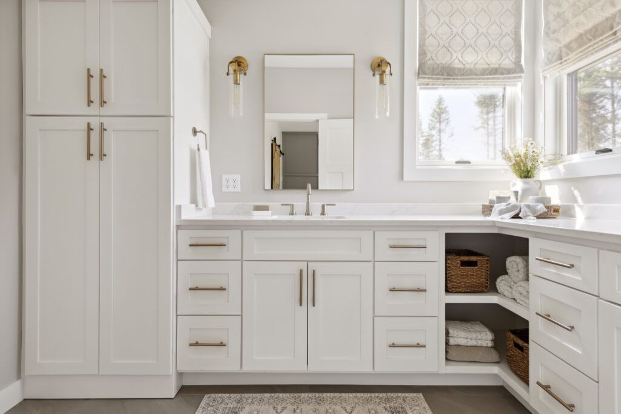
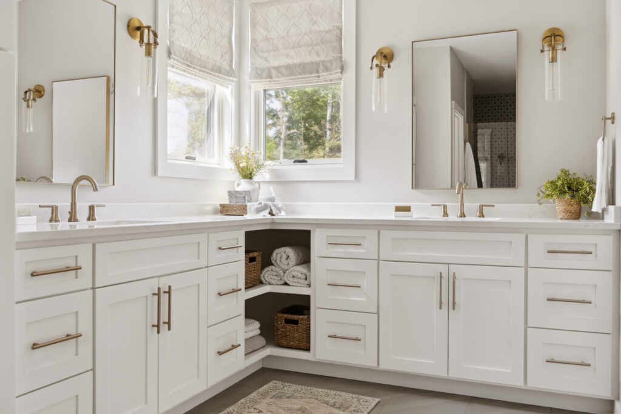
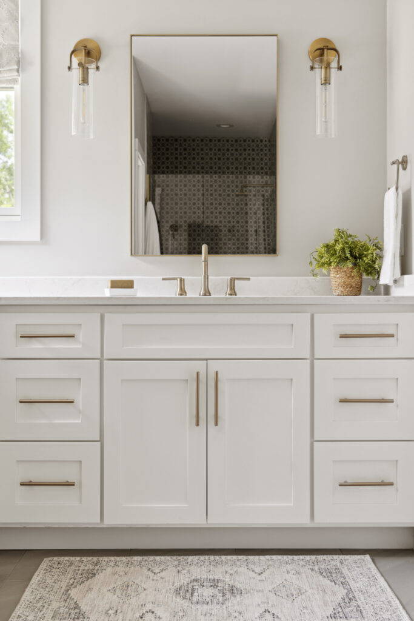
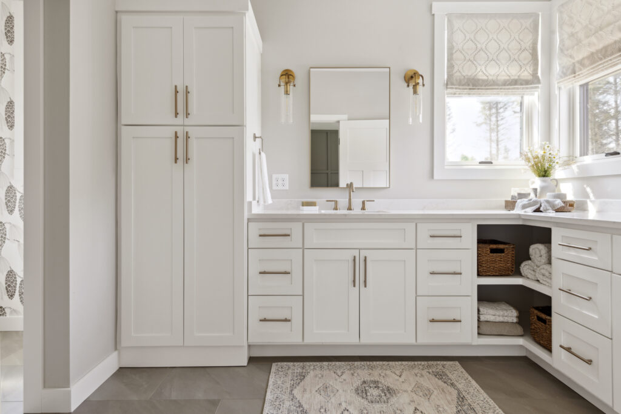
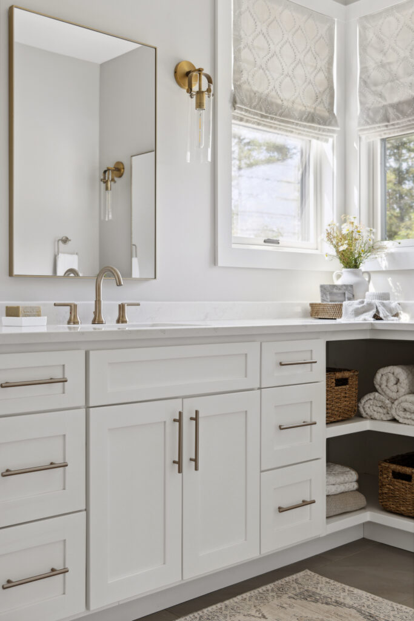
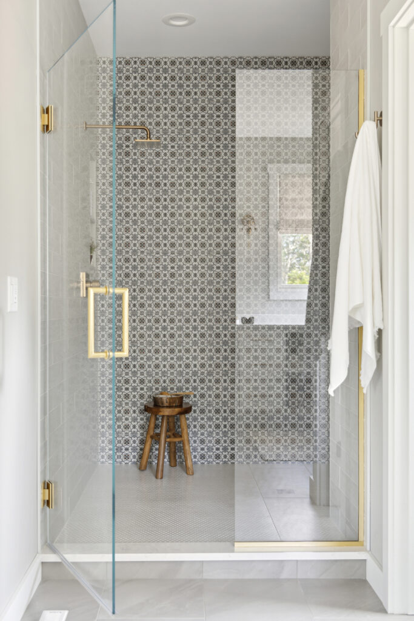
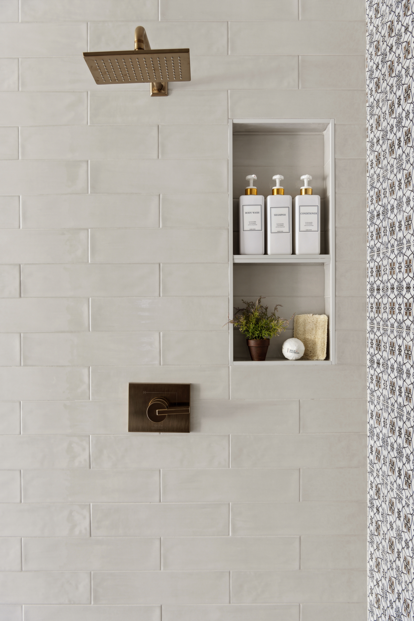
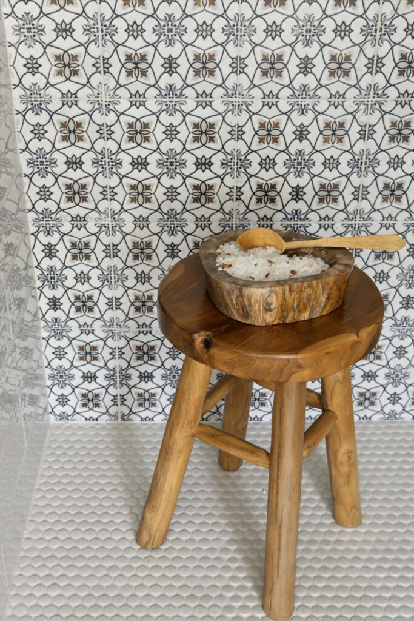
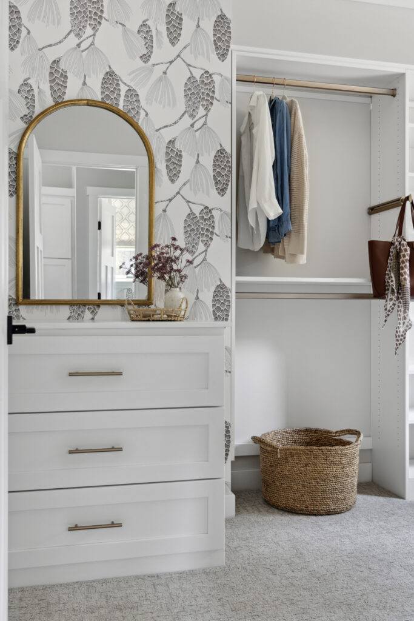
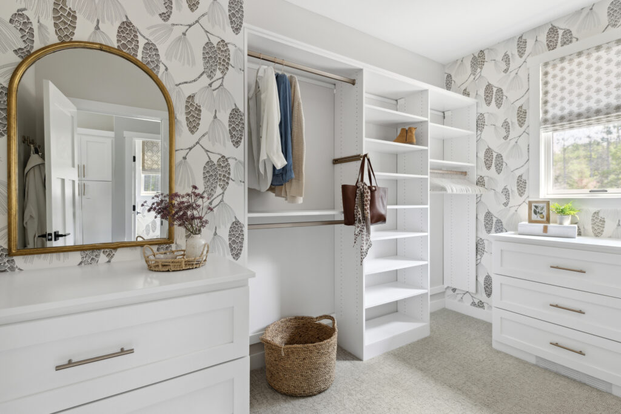
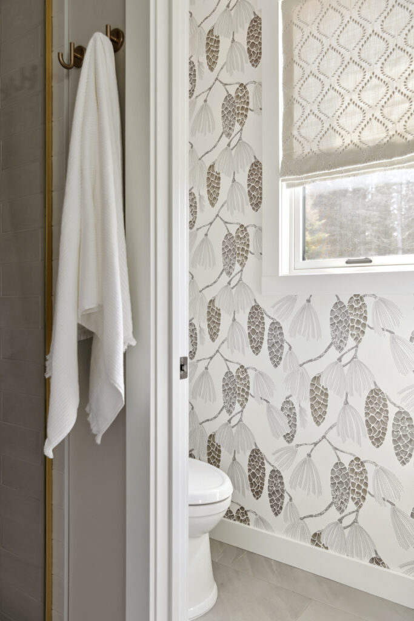

Office: A Perfect Remote Working Destination
The office in the Breezy Lane Getaway is designed as an ideal space for remote work. This room features a striking green wall that brings a touch of nature indoors, complemented by custom millwork that adds both elegance and warmth. Positioned away from the main living areas, the office provides a serene and focused environment, making it perfect for productivity while still enjoying the beauty and tranquility of the North Shore.
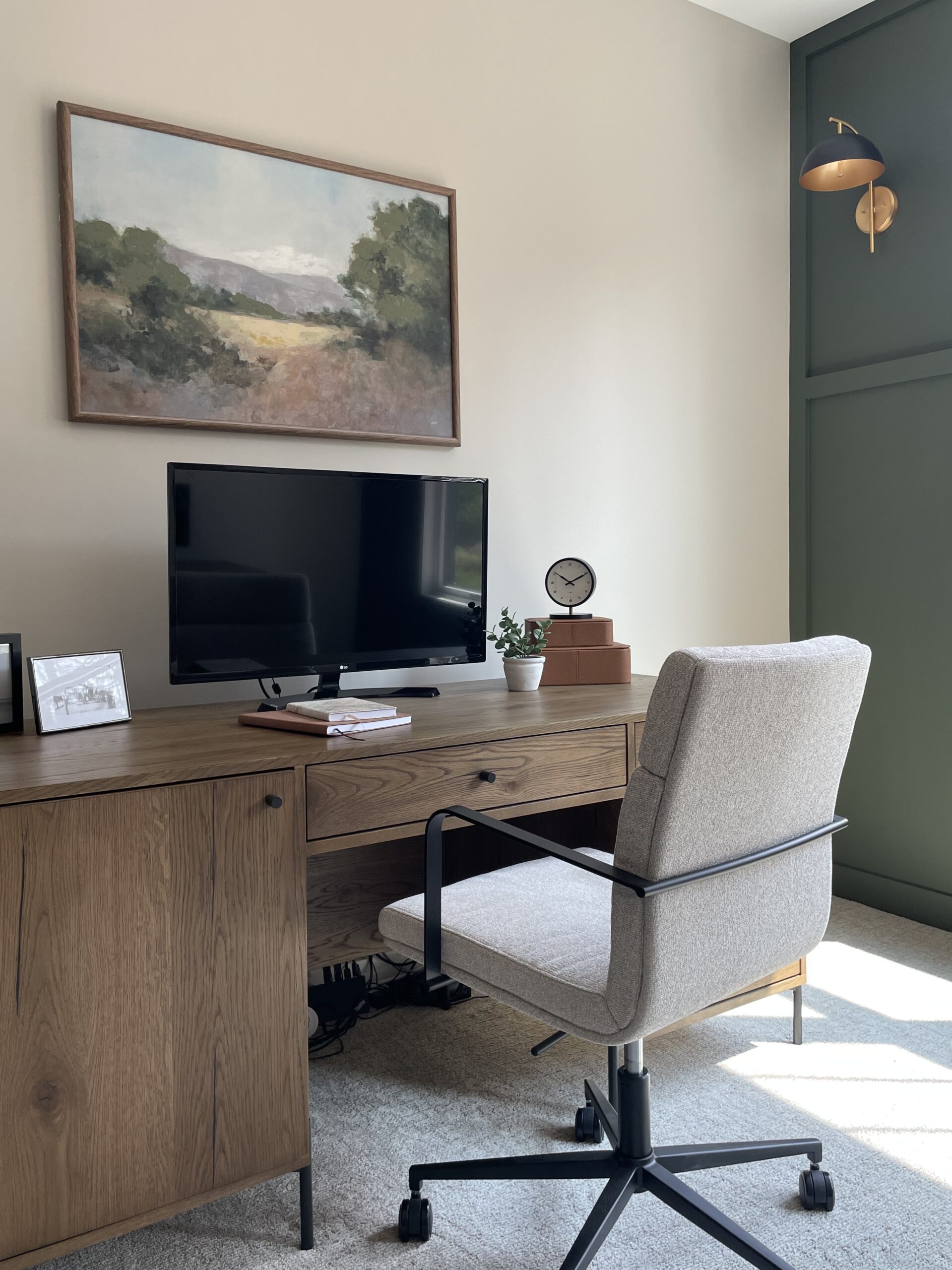
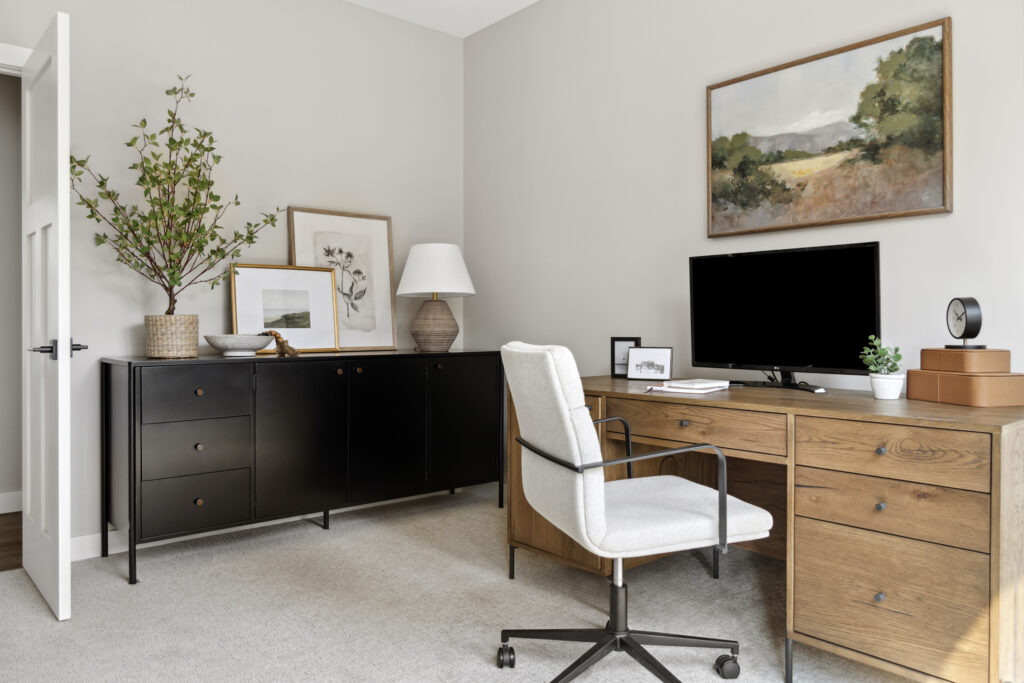
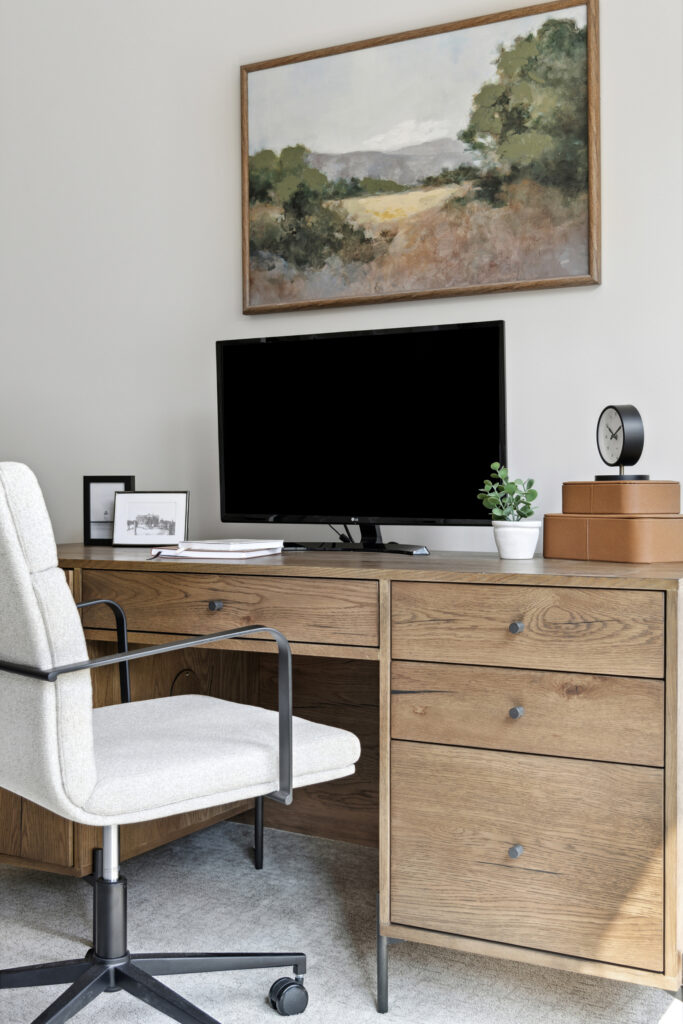
Lower Level: A Space for Entertainment and Comfort
The lower level of the Breezy Lane Getaway is designed with entertainment and guest comfort in mind. Featuring a stylish bar area, it’s perfect for hosting gatherings, with contemporary furniture that adds a modern touch to the space. This level also includes three guest bedrooms and two additional bathrooms, ensuring that visitors have all the conveniences they need. The combination of thoughtful design and practical amenities makes the lower level an inviting and functional space for both entertaining and relaxation.
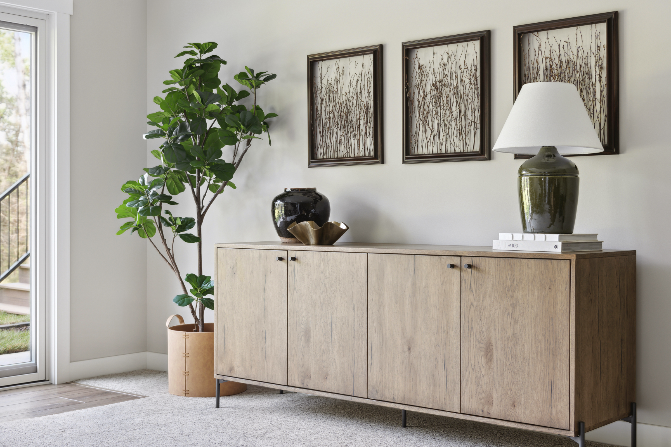
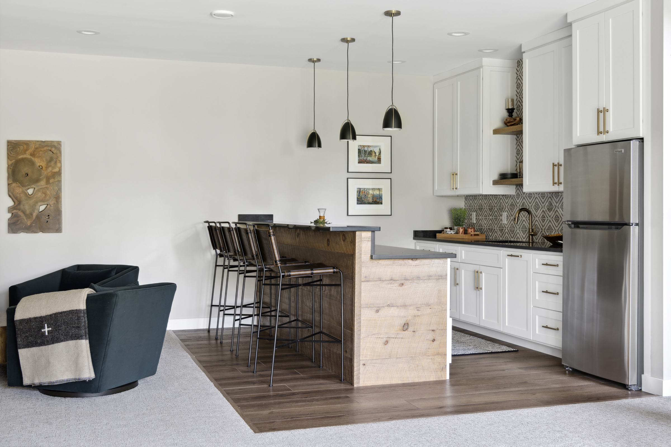
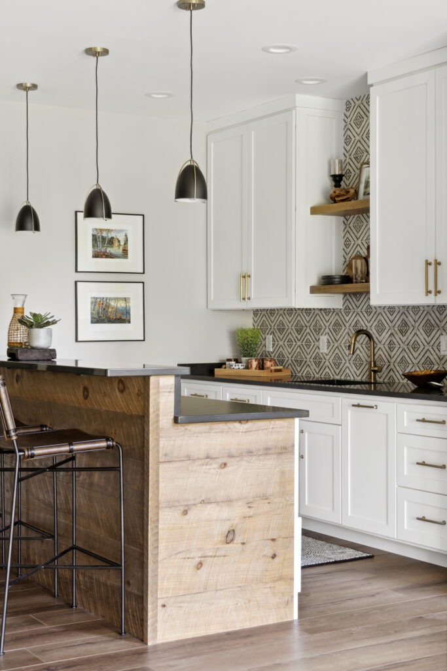
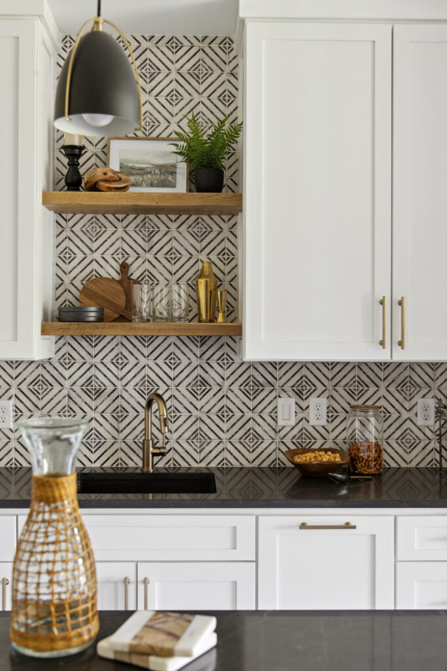
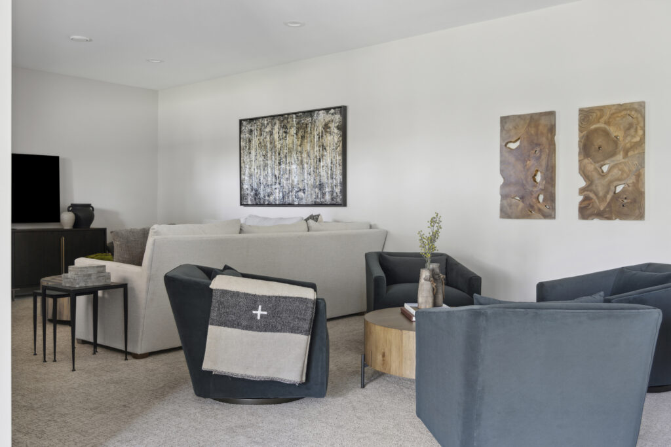
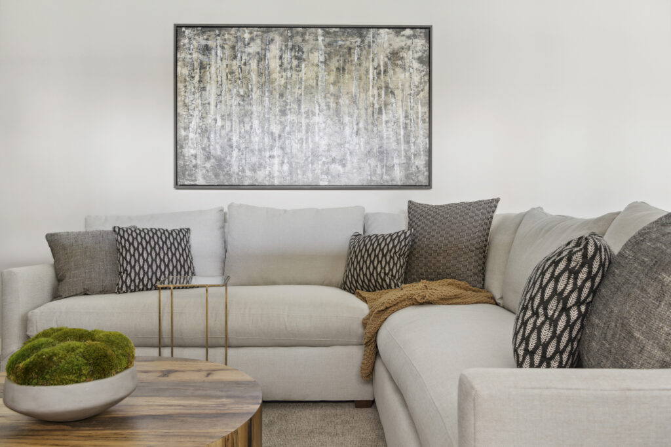

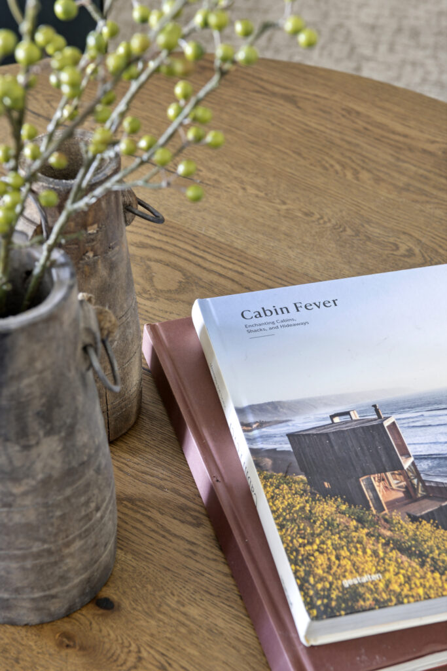
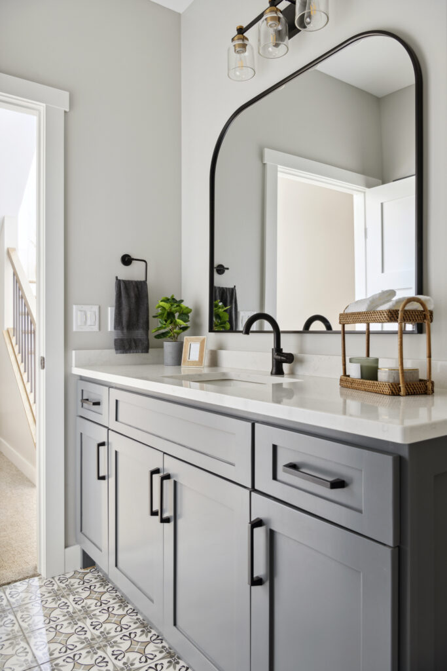
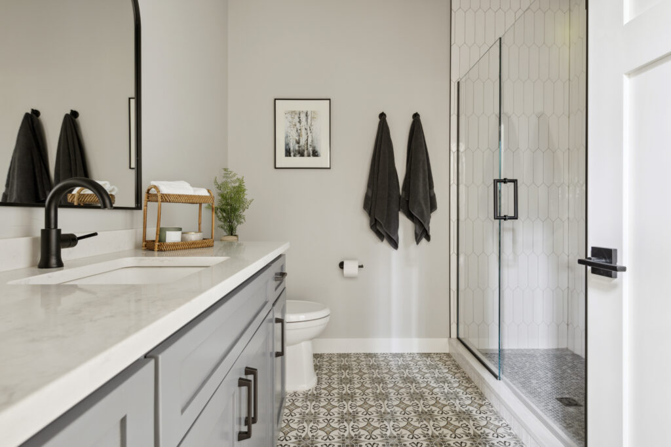
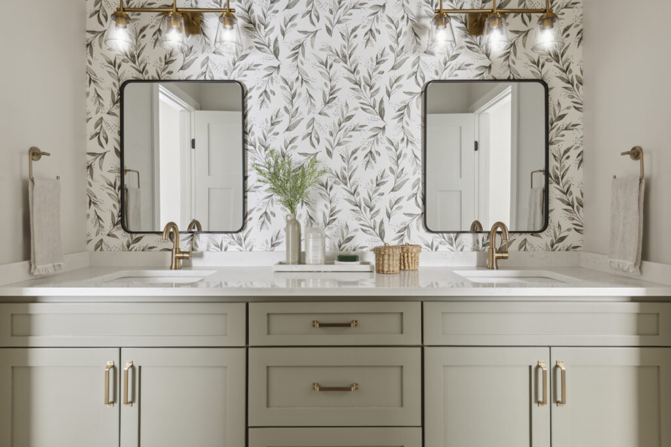
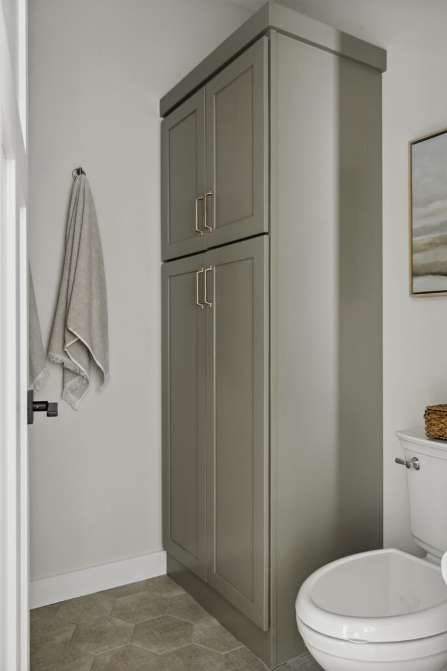
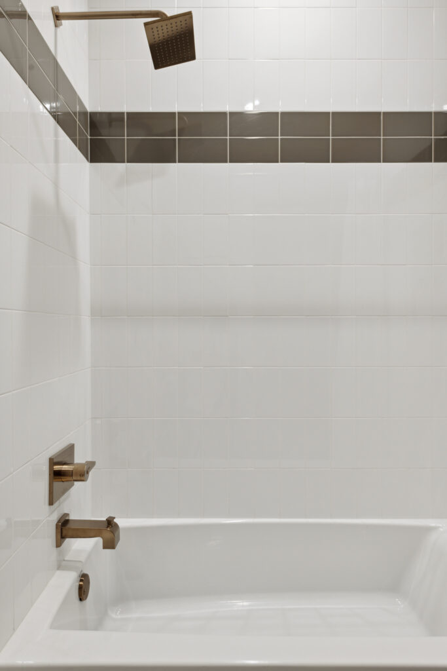
A Year-Round Sanctuary
The Breezy Lane Getaway is more than just a vacation home; it’s a sanctuary designed for year-round enjoyment, seamlessly blending comfort, style, and a deep connection to nature. Whether gathering in the great room by the fireplace, savoring meals in the sunroom, or unwinding in the tranquil primary suite, every space in this home is crafted for relaxation and togetherness. It’s a place where cherished memories are created, all within the stunning natural surroundings that make this retreat so special.
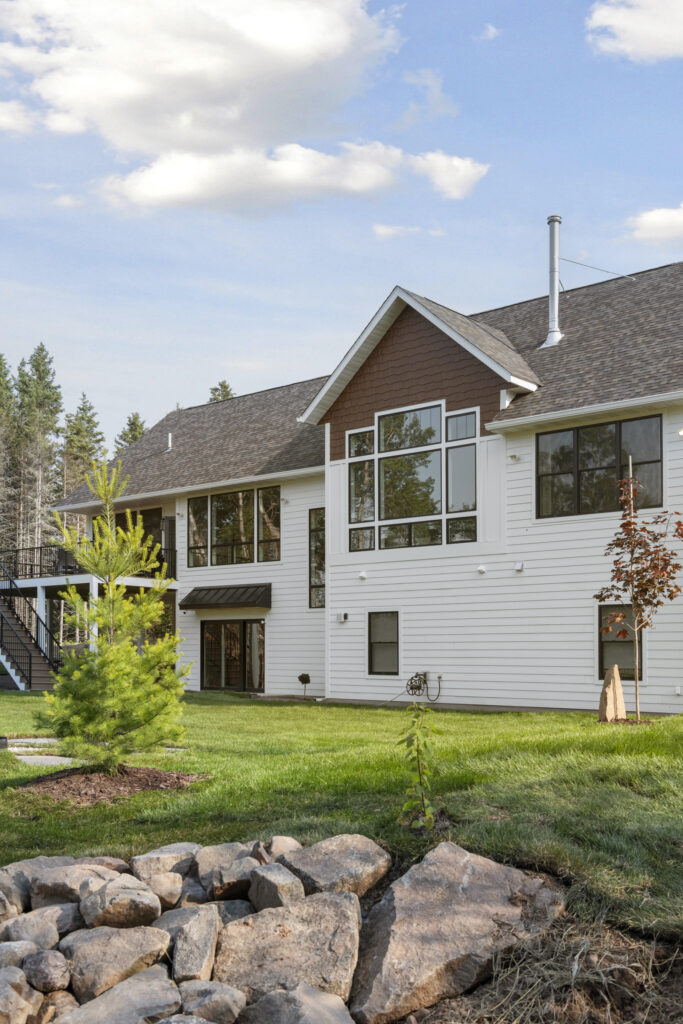
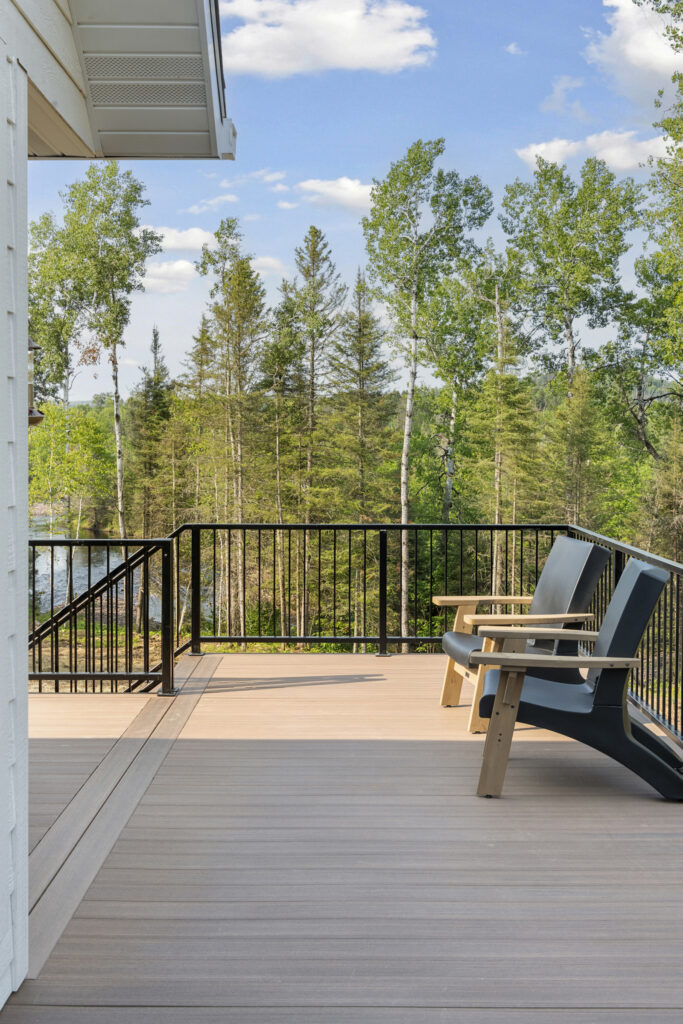
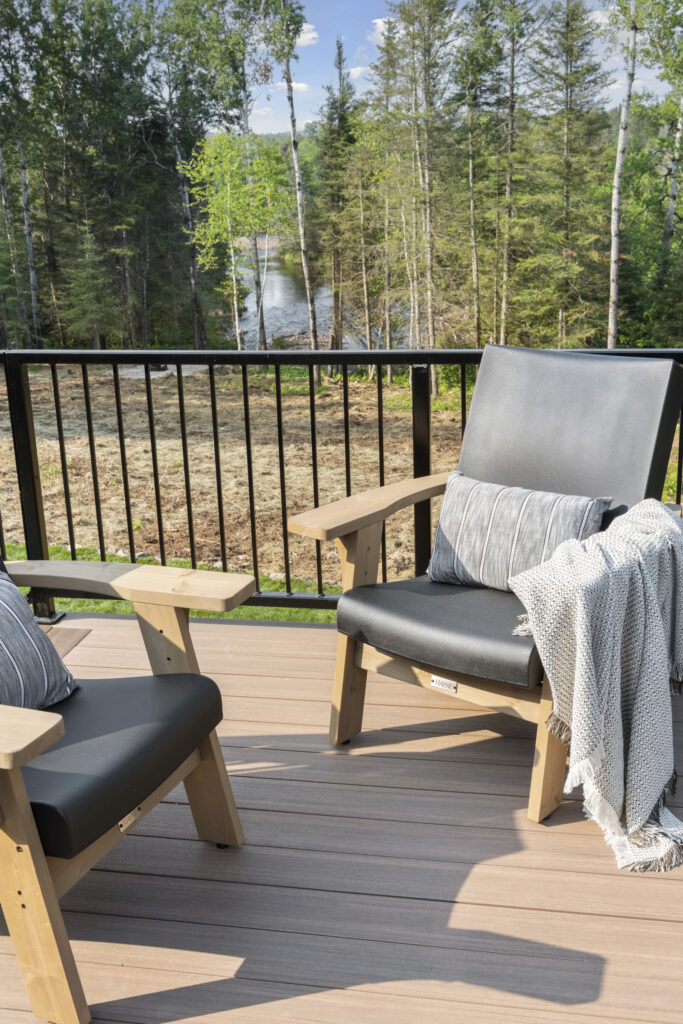
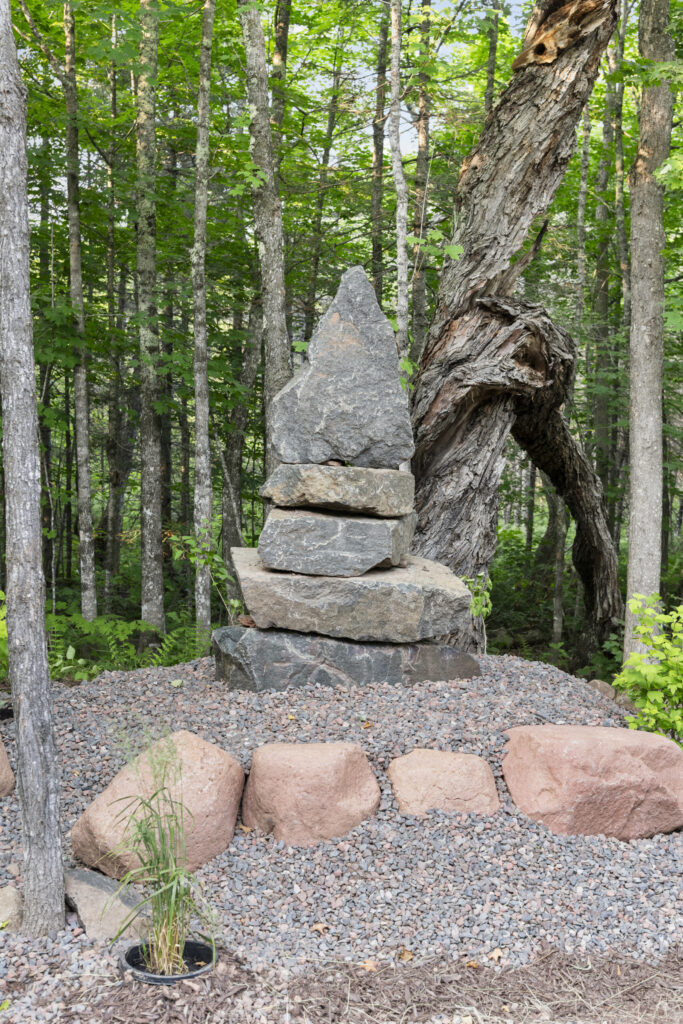
Click here to see the full Breezy Lane Getaway project portfolio and more!
As always, remember, we are here to help and would love to hear from you. Never hesitate to REACH OUT if you have any questions about a possible remodel or new build you might have on the horizon!
Follow us on Instagram @interiorimpressions for more design inspiration and updates! 📸
XO,
Amy & The Interior Impressions Team
Love reading project reveals and learning about the design behind the photos? Be sure to subscribe to our newsletter to the blogs sent straight to your inbox!
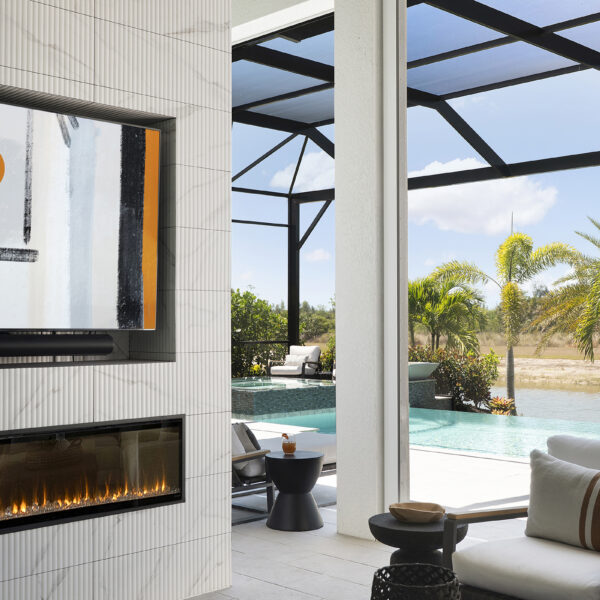
Leave a Reply