We are thrilled to share the details of our latest project in Arizona—a beautiful new build designed as a winter retreat for a beloved MN couple that we call friends. We had the pleasure of doing a complete renovation project on their MN condo, and we were honored when we were asked to help with their new Arizona home. This one-level living space combines functionality with luxury, providing a perfect escape from the cold months in the Midwest. Let’s take a closer look at the design that made this home truly special!
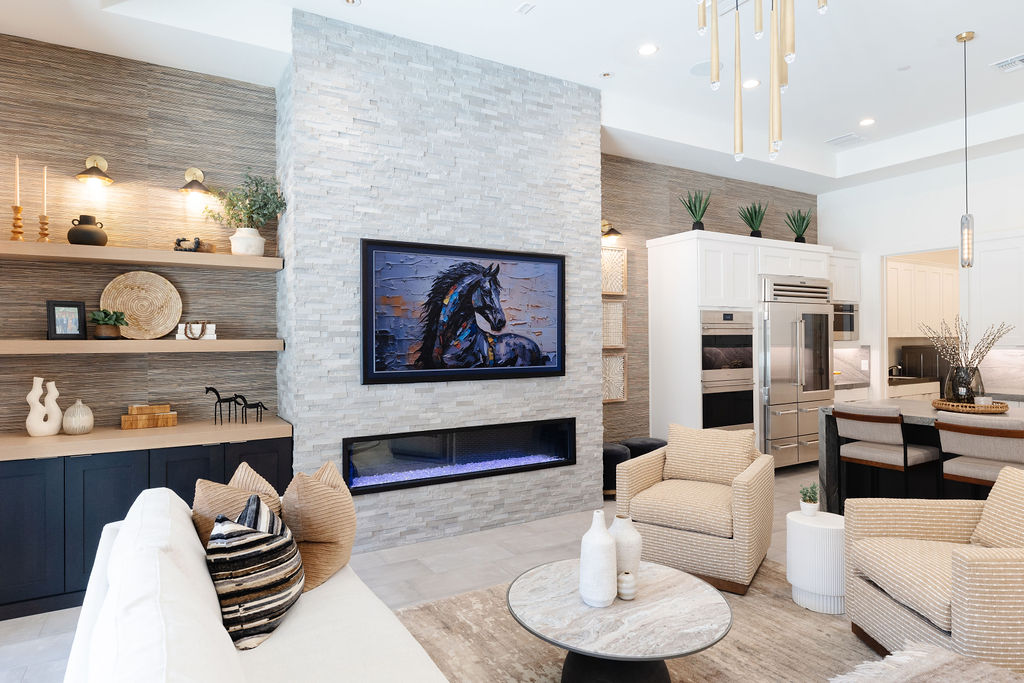
Foyer
As you step into the home, you’re greeted by an inviting entryway. We added a beautiful wallpaper to bring in a pop of color and contrast to the all-white walls. The foyer is full of interest – the woven light fixture in black adds a touch of elegance, and the layered textures of stone, rope, black stained carved wood, textural wallpaper, and pops of brushed gold metallic finishes create layers of beautiful textures. The. earthy color palette sets the tone for the rest of the house. A special commissioned piece of artwork, showcasing an AZ native bobcat, greets guests upon entry.
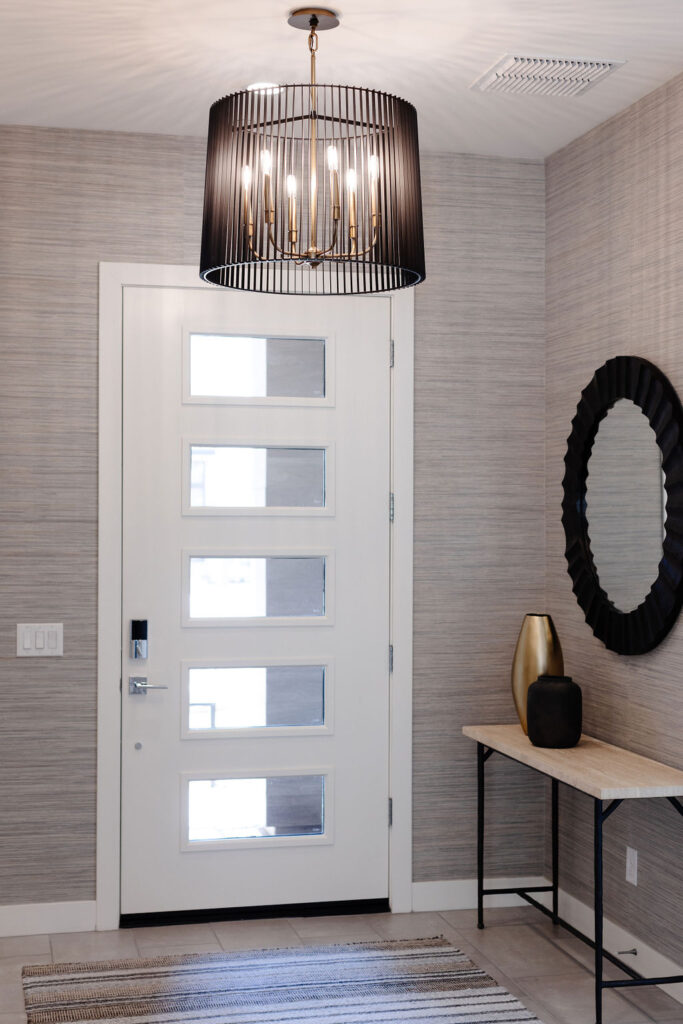
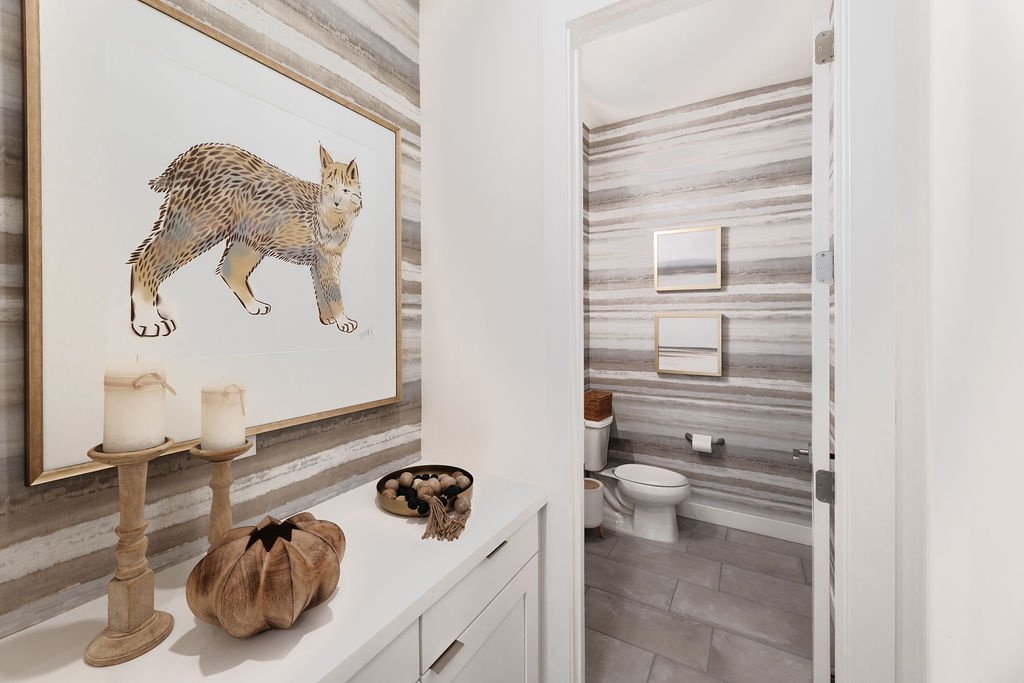
Office
The office is technically a “Flex” room that serves dual purposes. Designed to maximize functionality, this space features a sleek Murphy bed, allowing it to transform into a guest room when needed. Whether it’s used for work or welcoming guests, the seamless integration of the Murphy bed ensures it maintains a tidy and stylish appearance. We enlisted California Closets to custom design the perfect wall unit that is structured to work perfectly as a guest bed with nightstands and drawers, as well as a space to hang clothing. When closed, it works as perfect office storage and has decorative open shelving to add interest and decor to the room. Rather than add a door to the opening and make the room feel closed off, we installed a custom Hunter Douglas woven shade that can be pulled closed for privacy when guests stay. A matching window shade brings in lovely, natural texture to compliment the room. The gallery wall showcases beautiful photography taken in Arizona by our client.
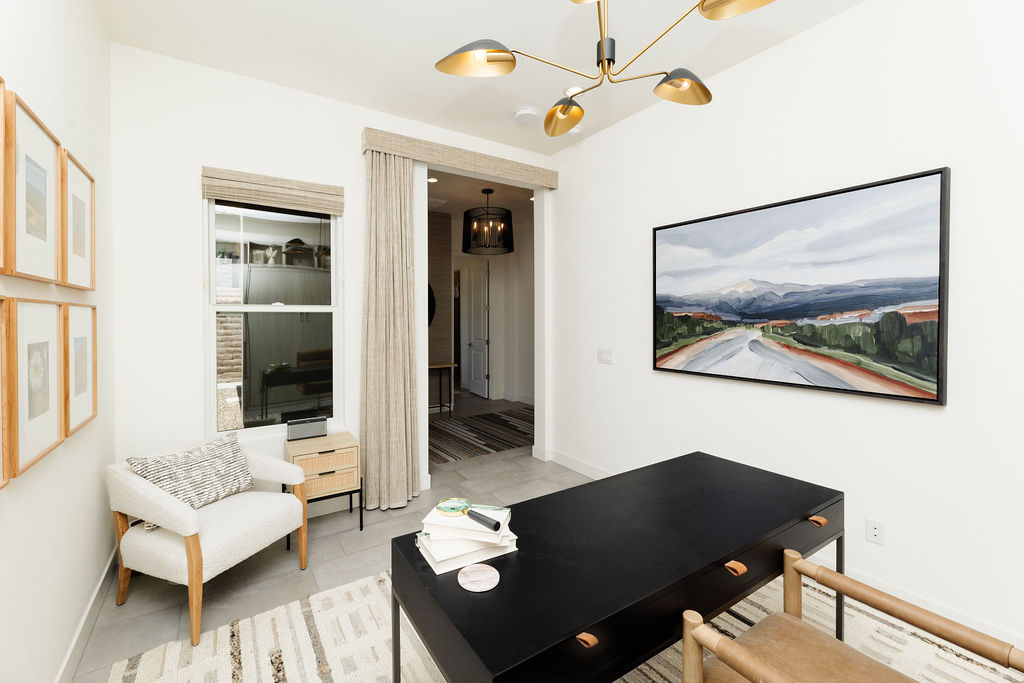
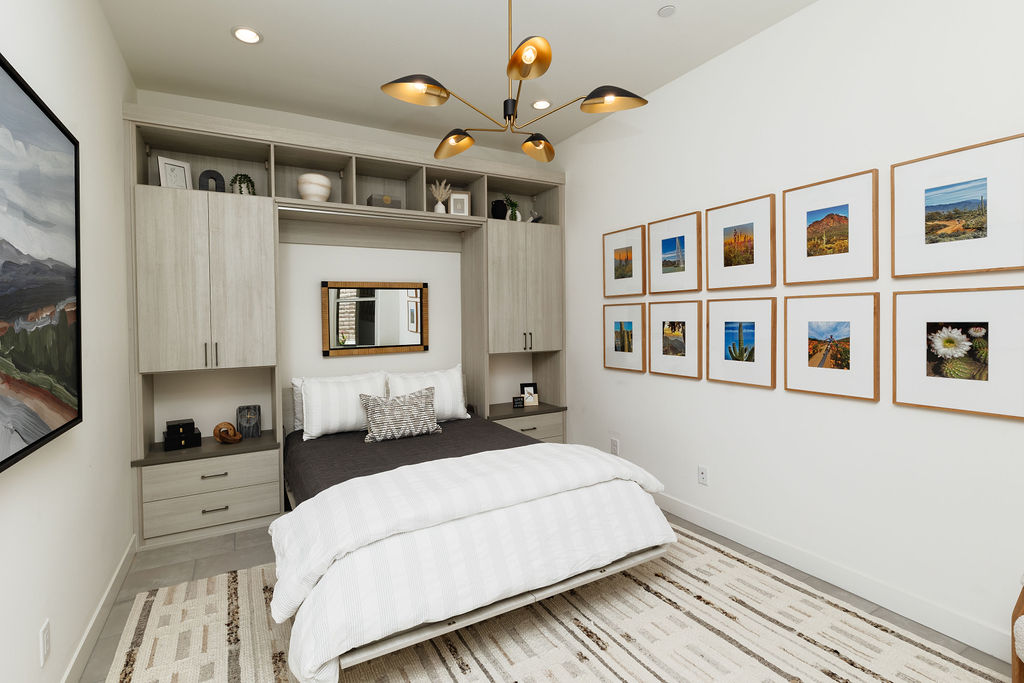
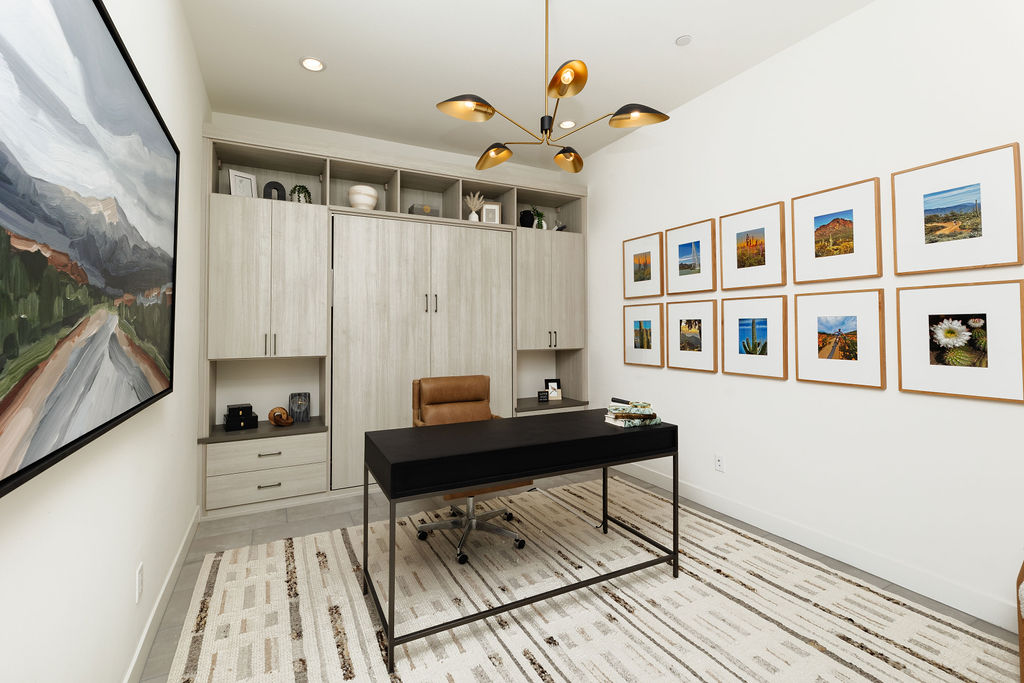
Main Living Area: The Heart of the Home
The main living area is an open-concept space that brings together the kitchen, dining area, beverage bar, and living room. The kitchen is a chef’s dream, boasting beautiful appliances and a large waterfall island perfect for both meal preparation and casual gatherings. The dining area, adjacent to the kitchen, offers a cozy yet elegant setting for meals. The bar area is a standout feature, showcasing a stunning built-in bar with a mesmerizing tile backsplash that adds a splash of pattern and character to the room.
In addition to these spaces, the living room furniture is set to create a comfortable and inviting environment for relaxation and socializing. The beautiful fireplace, with a TV mounted on the stone, serves as the focal point of the living area, providing warmth and a touch of modern charm. The TV is a Samsung frame tv that allows our clients to showcase photos they have taken, or favorite downloaded artwork. It really makes the tv look like artwork when it’s not turned on!
Our Challenge
When our clients decided to purchase this home, it was already in the early stages of being built. With that said, we were limited on several options for materials. We were not able to change the tile flooring, the fireplace stone, the kitchen countertops, the cabinet colors, or any of the bathroom tile. Every single wall in the house was planned to be white, and all of the tile and fireplace stone was gray. The design selections did not provide any warmth or texture to this home. Fortunately, we really liked the flooring and beautiful quartzite countertops! We just needed to add a balance by warming up the space with color and layers.
To create more interest and warmth, and to elevate the overall aesthetic of this open great room/dining and kitchen, we added a gorgeous grass cloth wallpaper to the entire wall surrounding the fireplace and running into the kitchen and over the top of the cabinets. We also found a local contractor who was able to help us add cabinetry and open shelving next to the fireplace, add wall light sconces for ambiance, and a beautiful tile backsplash in the bar area. We also added upper cabinetry to extend the height of the cabinets in the kitchen and bar areas. These photos show the great room and kitchen before we added all of the special touches:
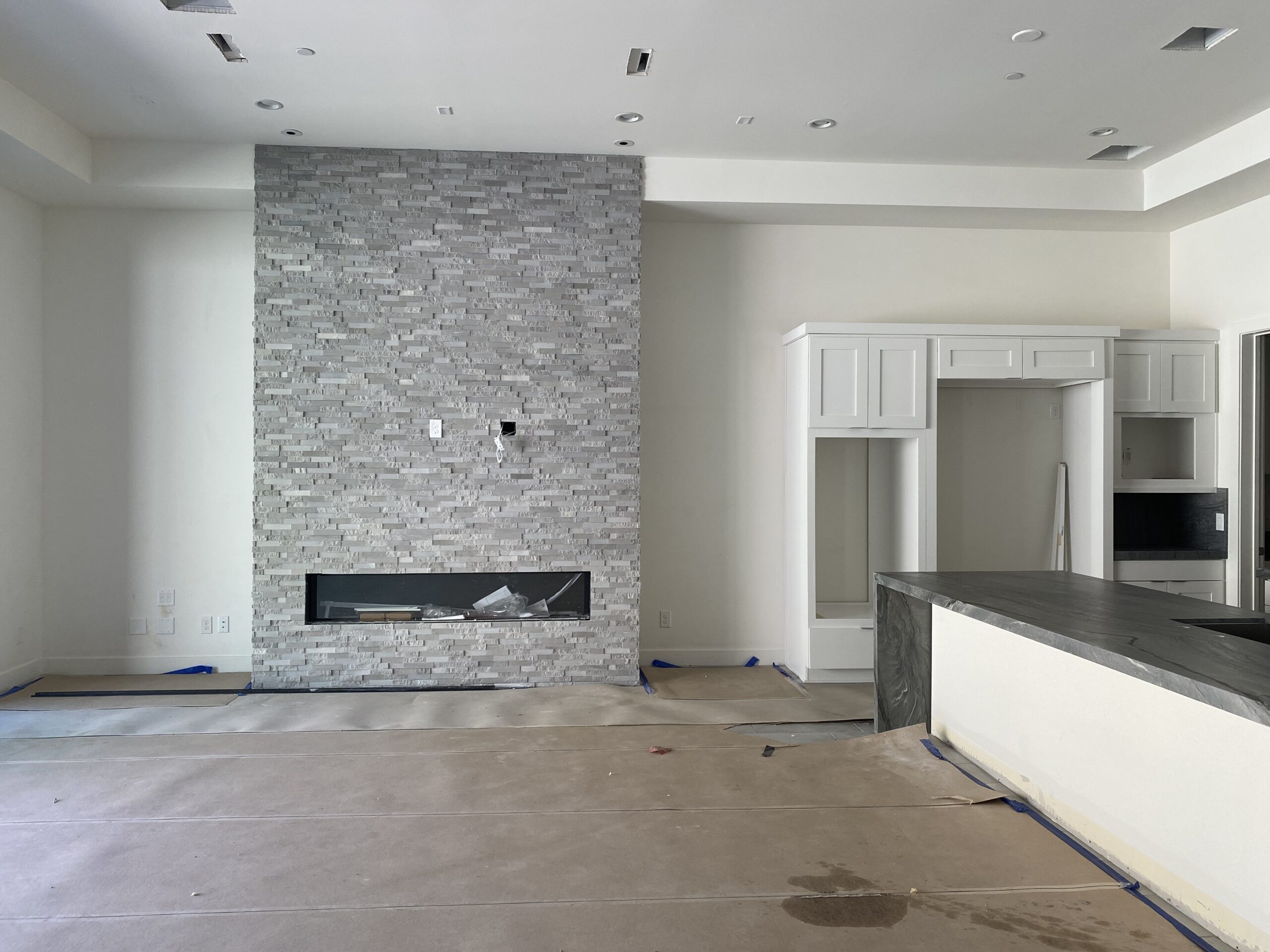
added more cabinetry, light fixtures,
wallpaper and shelving
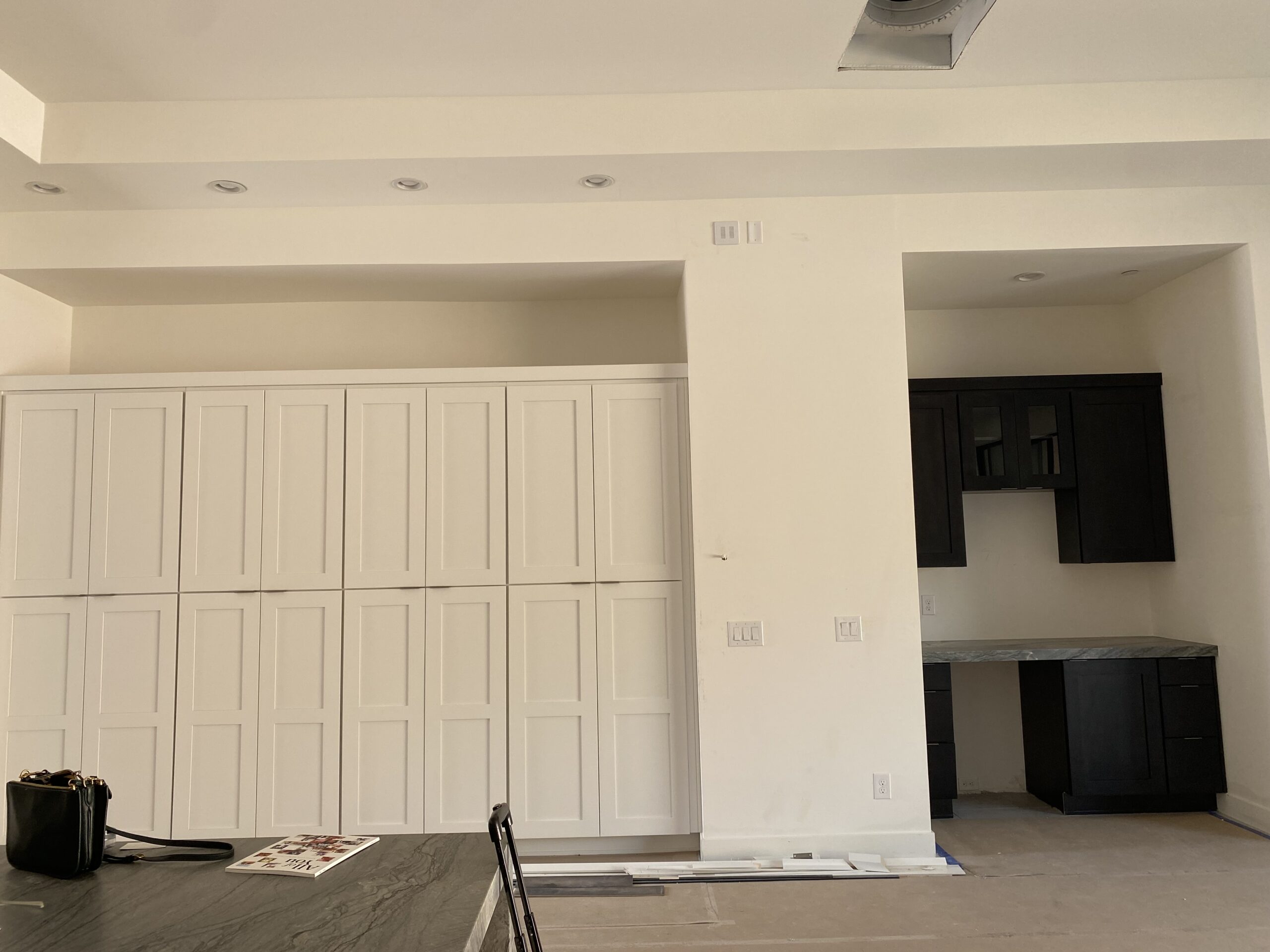
the upper bank
the result
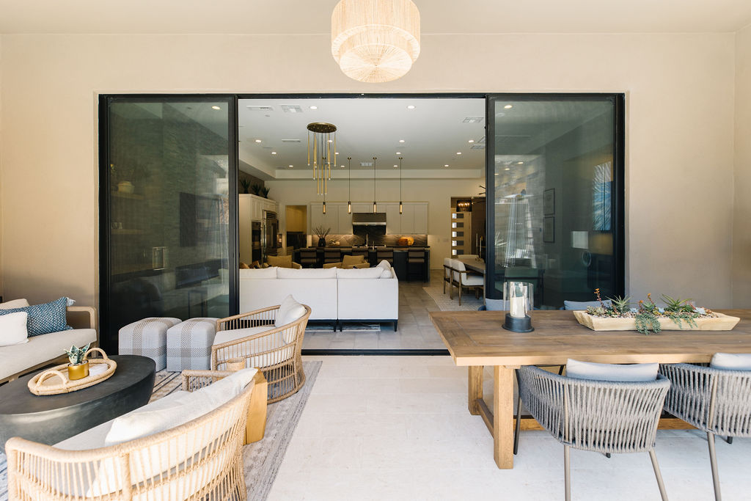

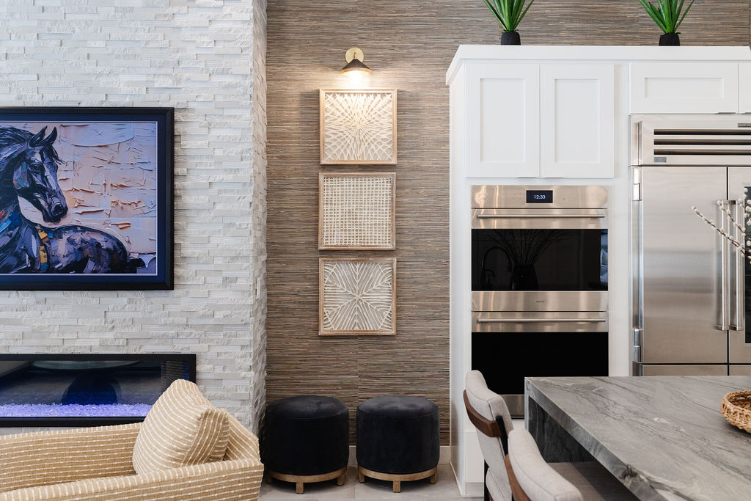
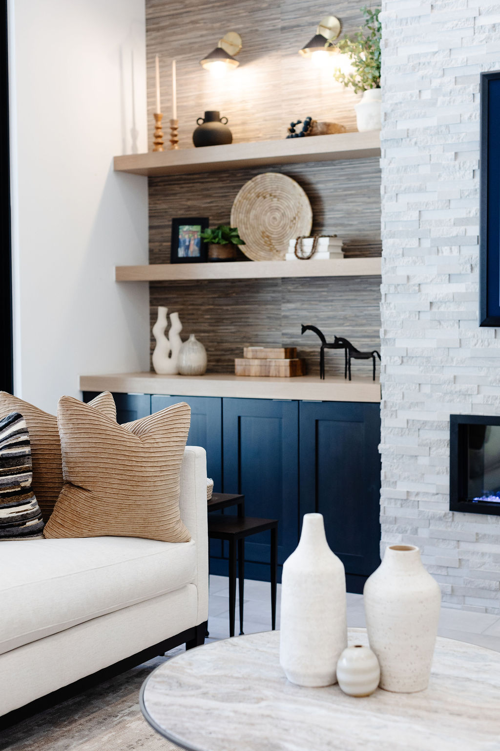
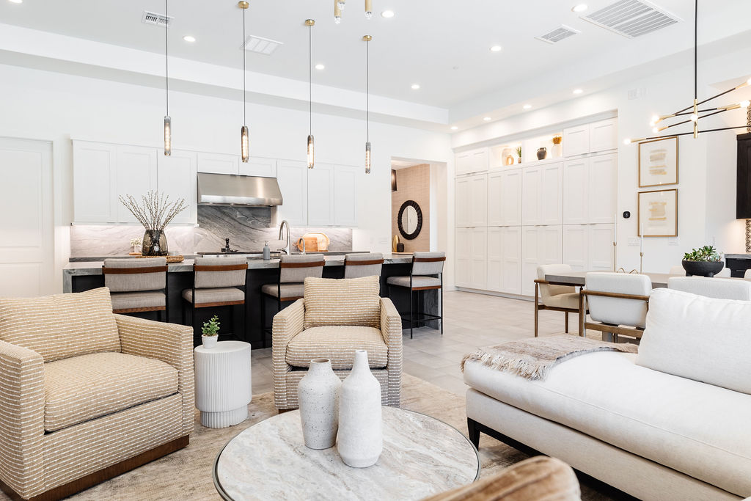
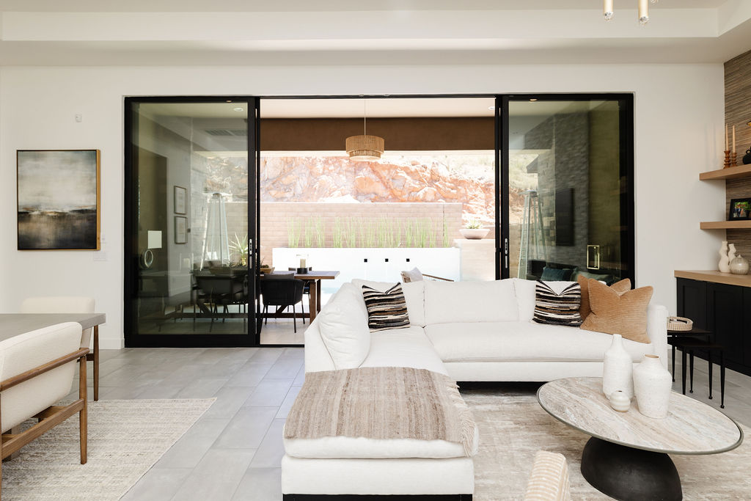
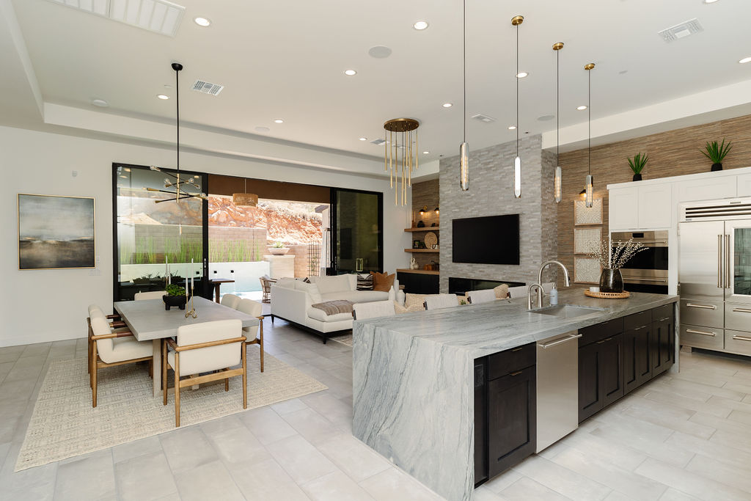
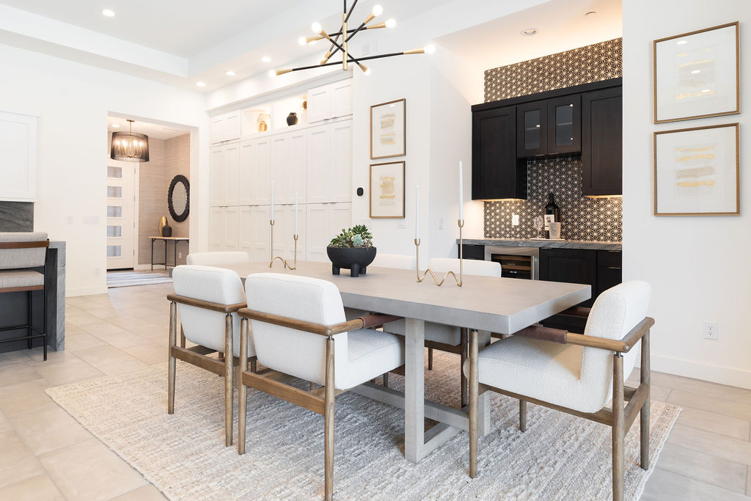
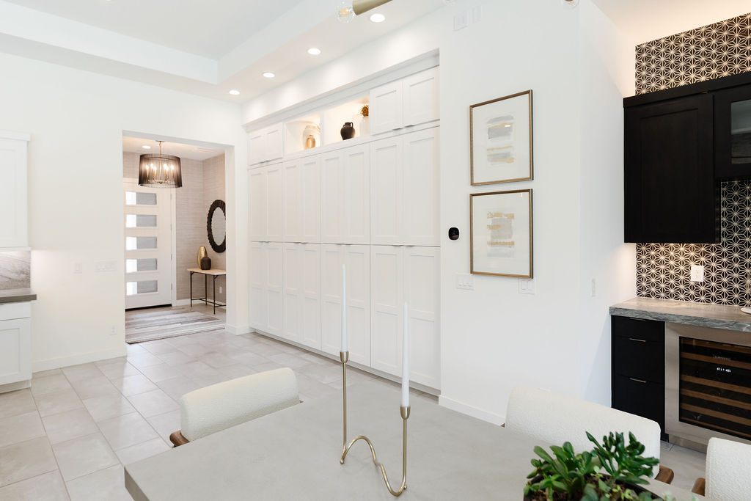
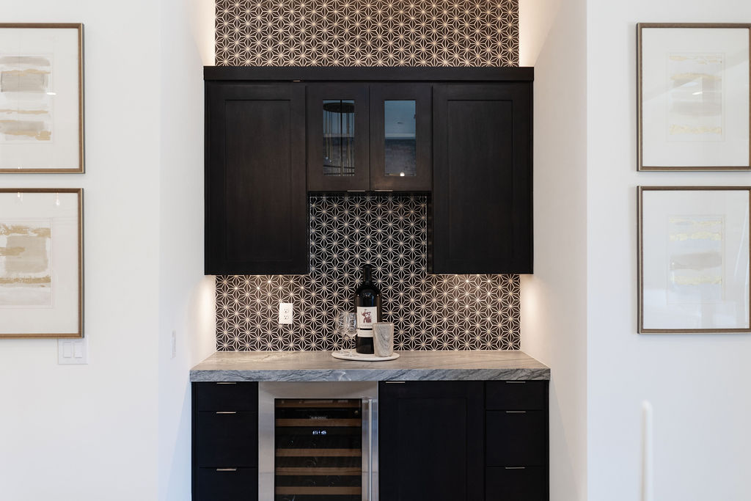
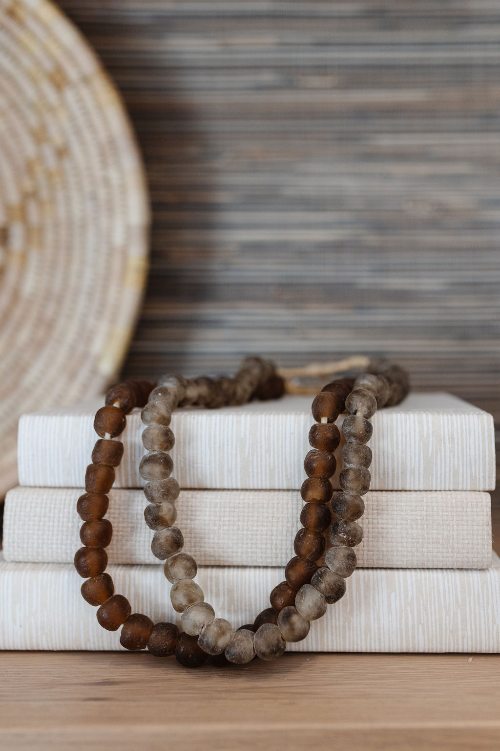
Primary Bedroom: A Serene Sanctuary
The primary bedroom is designed as a tranquil retreat, featuring a plush king-size bed and a soft, soothing color palette. The ensuite bathroom adds a touch of luxury with a spa-like atmosphere, complete with a spacious shower, double vanity, soaking tub and high-end finishes. It’s a perfect place to unwind and recharge after a day of enjoying some Arizona fun in the sun.
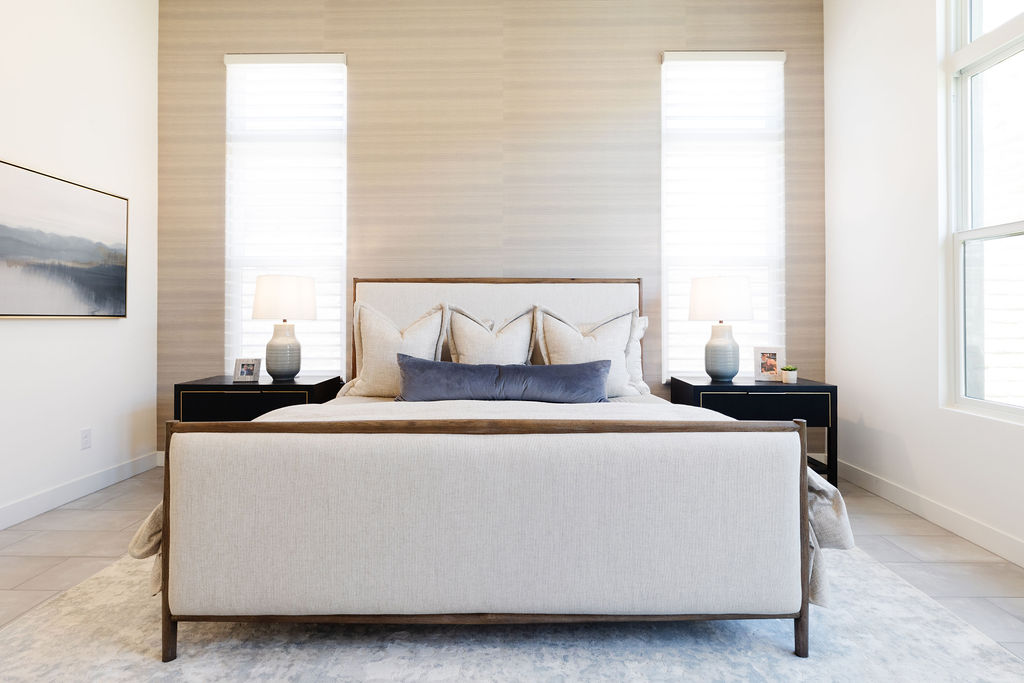
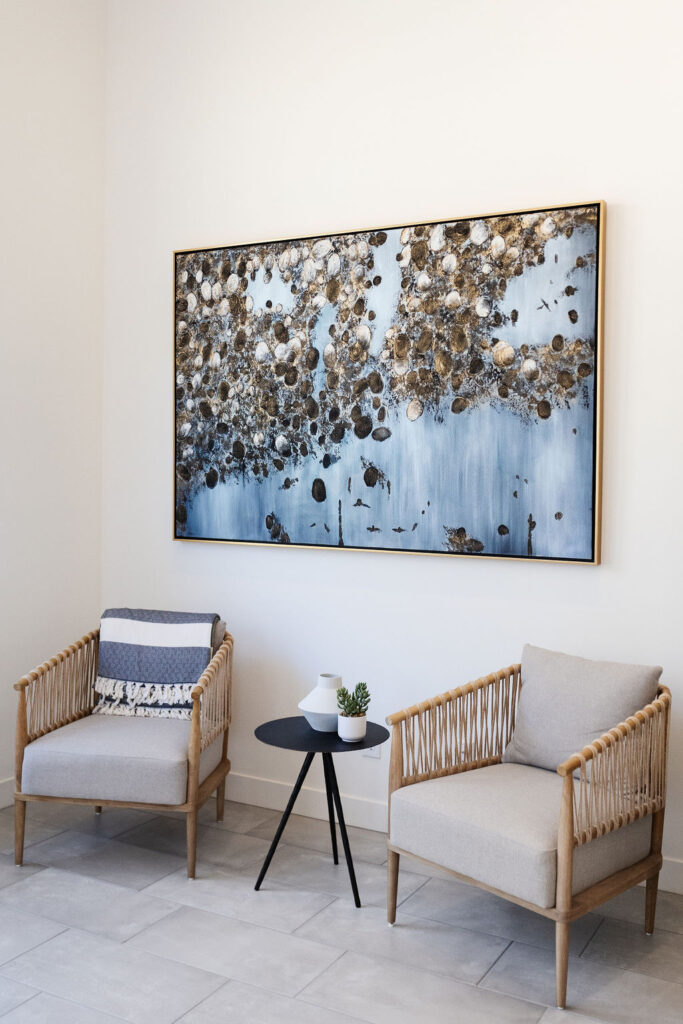
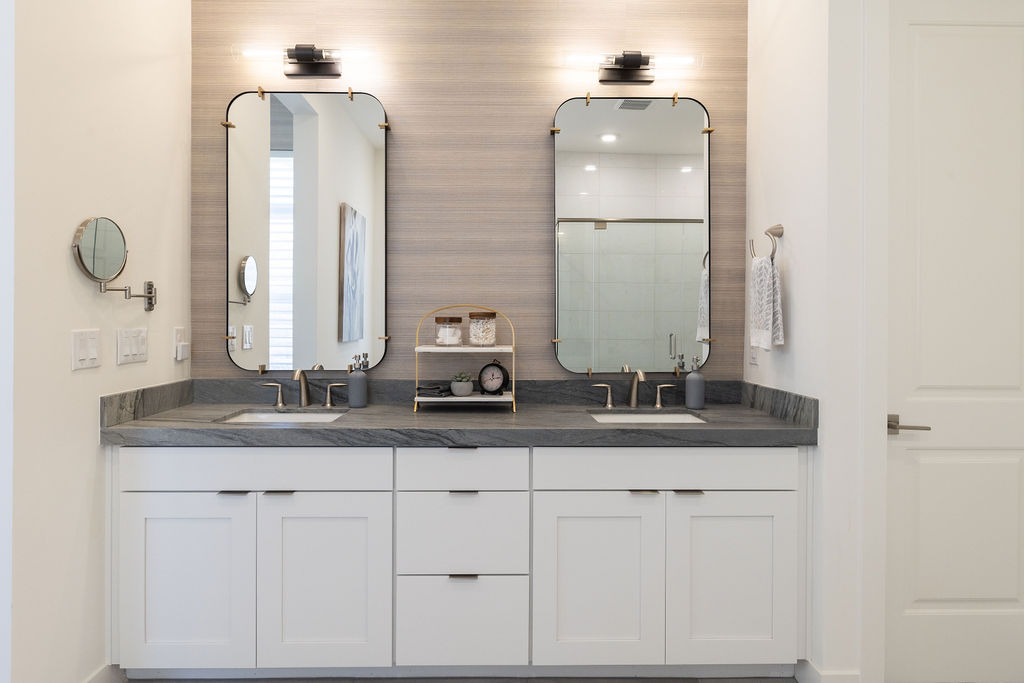
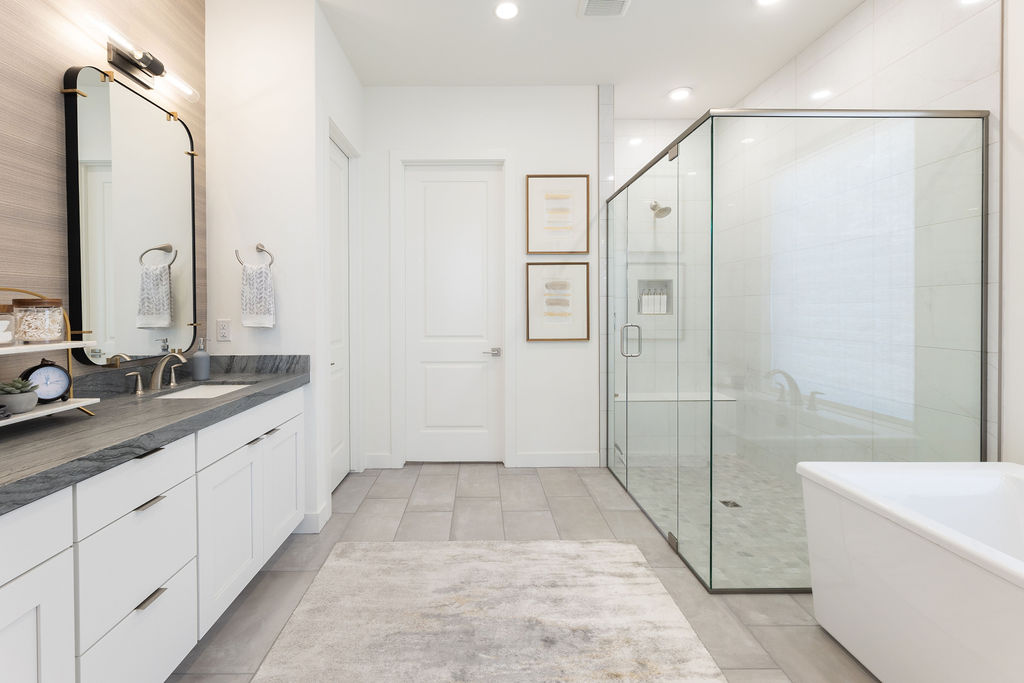
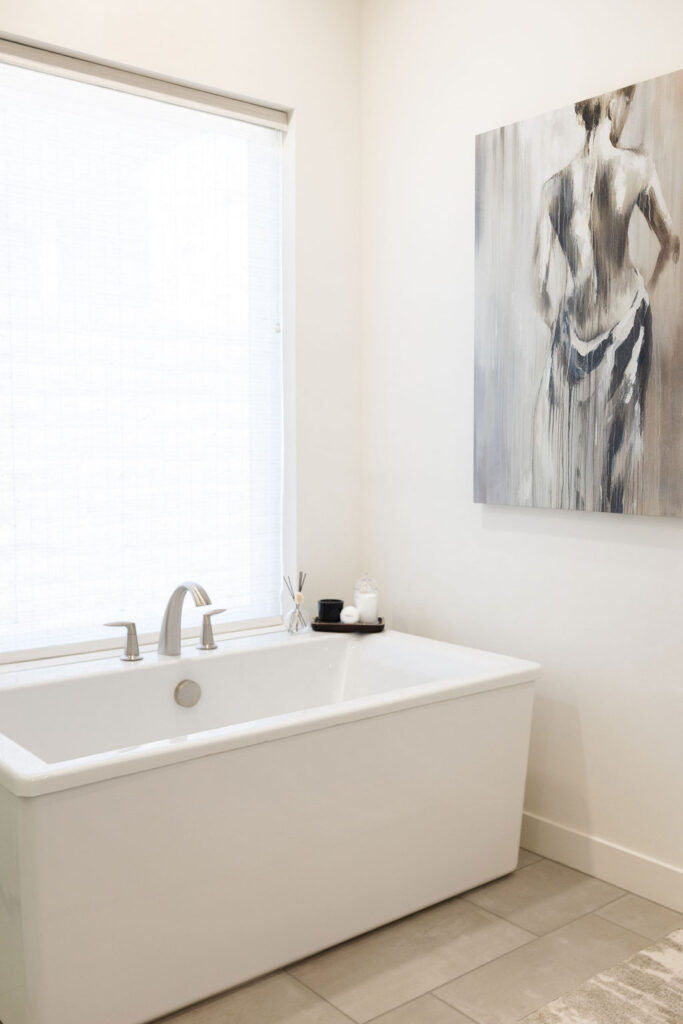
Guest Bedroom: Always Ready
The guest bedroom is thoughtfully designed to ensure any visitor feels right at home. It is outfitted with comfortable furnishings and a warm, inviting decor. The adjacent guest bathroom provides convenience and privacy, featuring elegant fixtures and a calming ambiance.
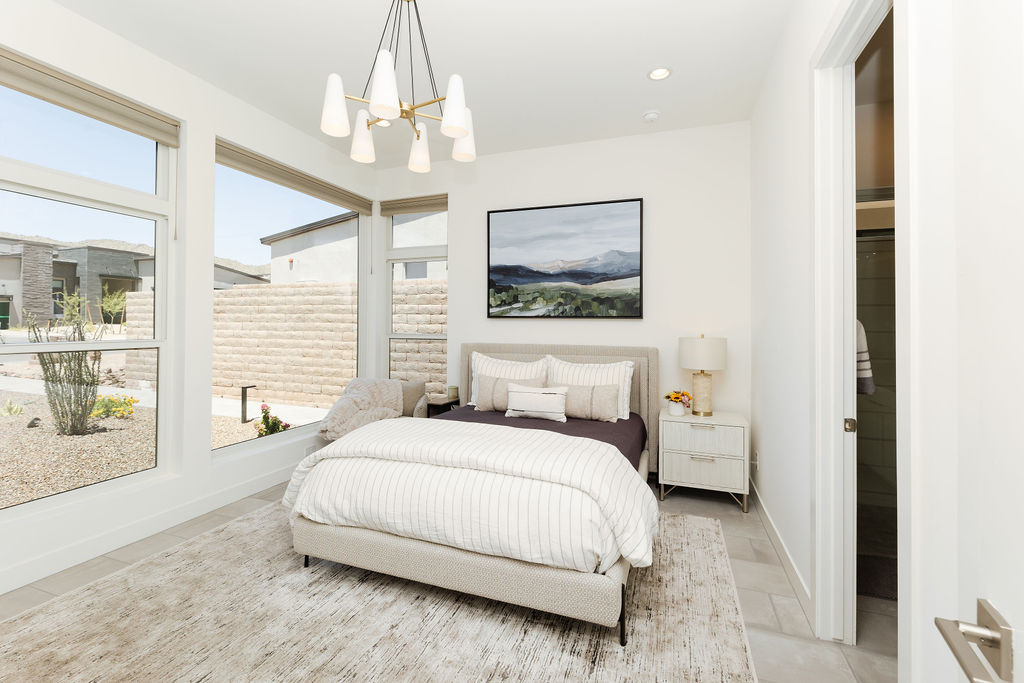
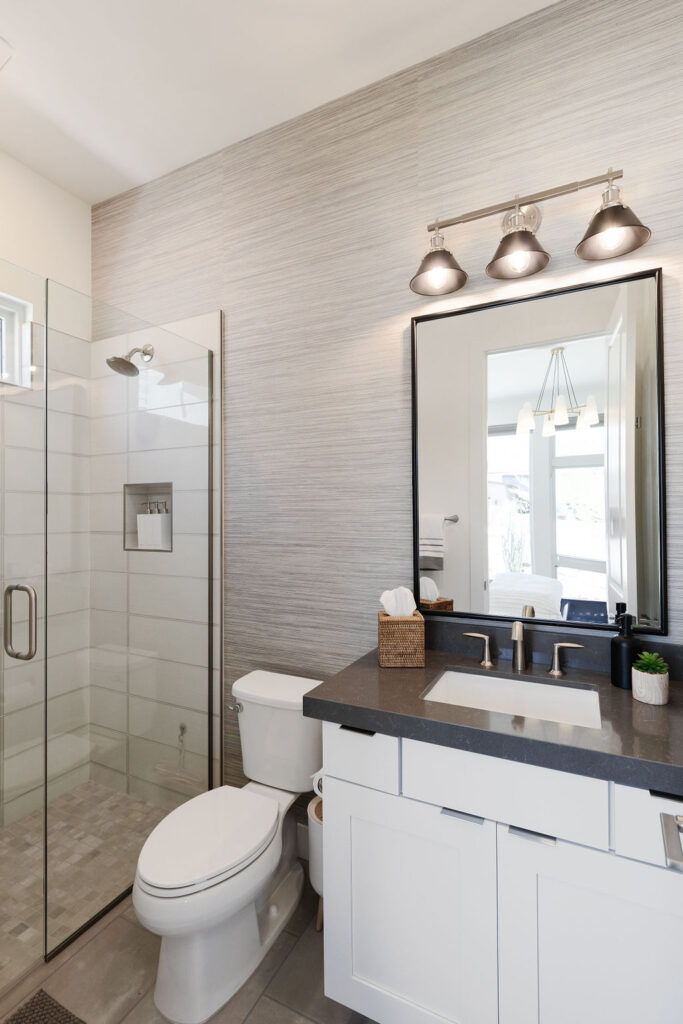
Powder Room: A Nod to Nature
One of the most striking features of the home is the powder room, which boasts wallpaper that mimics the stunning canyon walls of Arizona. This unique design choice creates a bold, dramatic statement and brings a touch of the outdoors inside. It’s a small space with a big impact, sure to leave a lasting impression on guests.
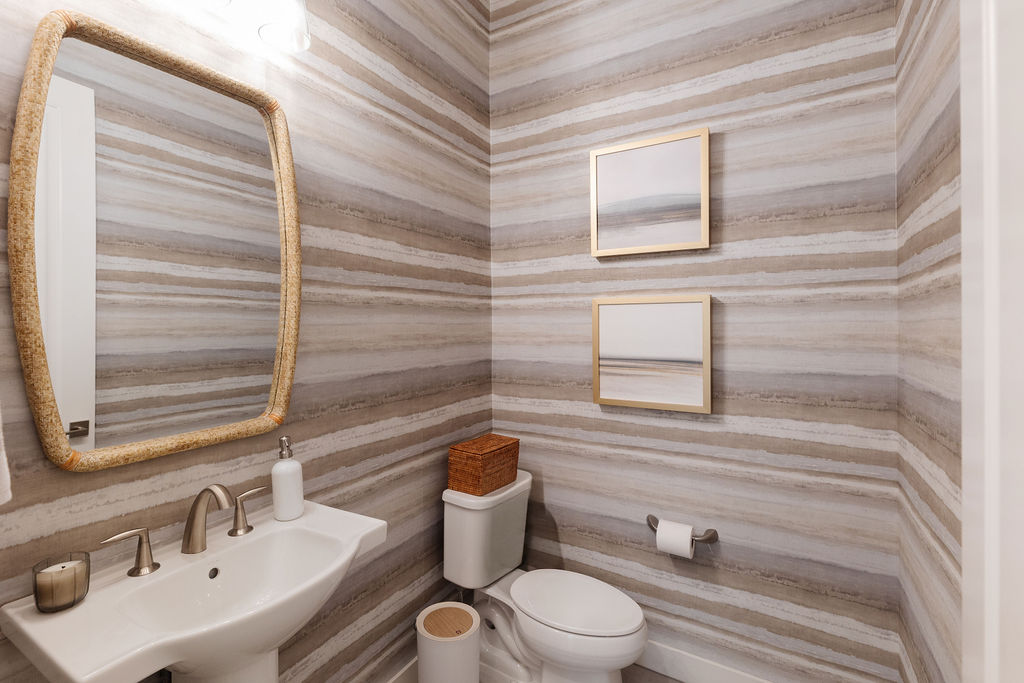
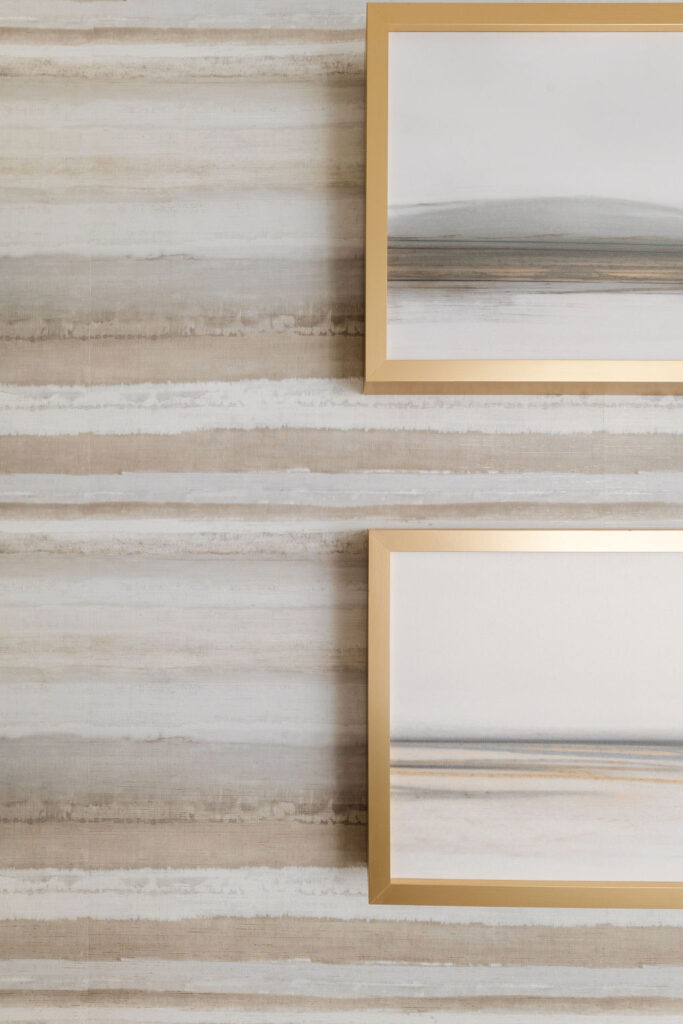
Backyard: Outdoor Living at Its Finest
The backyard is an oasis of relaxation and entertainment. It includes both dining and living areas, allowing for seamless indoor-outdoor living. The centerpiece is a sparkling “spool” that has a dual function of both swimming pool and a hot-tub. It also has a beautiful fountain feature, which also provides a soothing sound for ultimate relaxation. With comfortable seating and beautiful landscaping, the backyard is an ideal spot for everything from quiet mornings with coffee to lively evening gatherings.
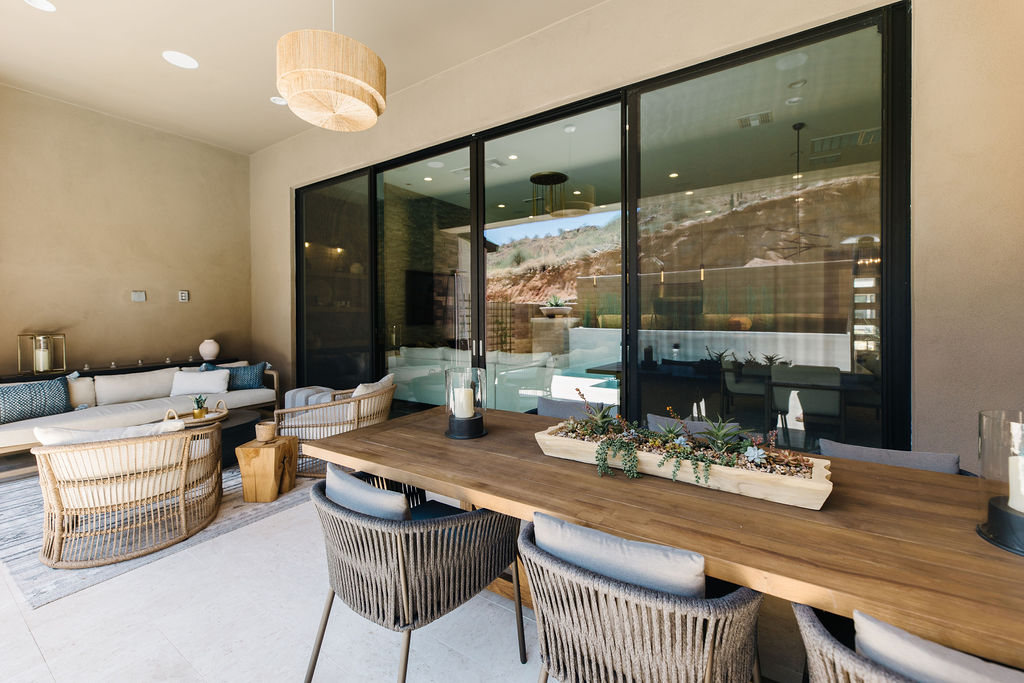
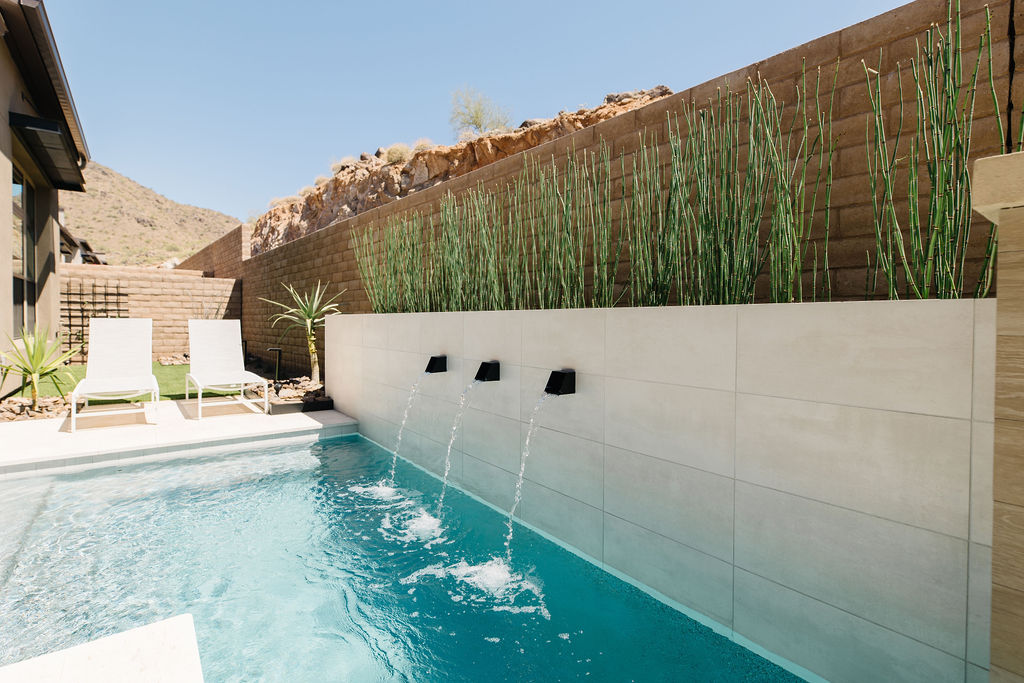
We are immensely proud of how this Arizona winter getaway turned out. Each space is carefully curated to reflect the client’s needs and style, resulting in a harmonious blend of comfort, functionality, and aesthetic appeal. We look forward to continuing our journey with this wonderful client and can’t wait to see how they enjoy their new winter retreat. Stay tuned for more project reveals and design inspirations!
Click here to see the full Saguaro Sanctuary project portfolio and more!
As always, remember, we are here to help and would love to hear from you. Never hesitate to REACH OUT if you have any questions about a possible remodel or new build you might have on the horizon!
Follow us on Instagram @interiorimpressions for more design inspiration and updates! 📸
XO,
Amy & The Interior Impressions Team
Love reading project reveals and learning about the design behind the photos? Be sure to subscribe to our newsletter to the blogs sent straight to your inbox!
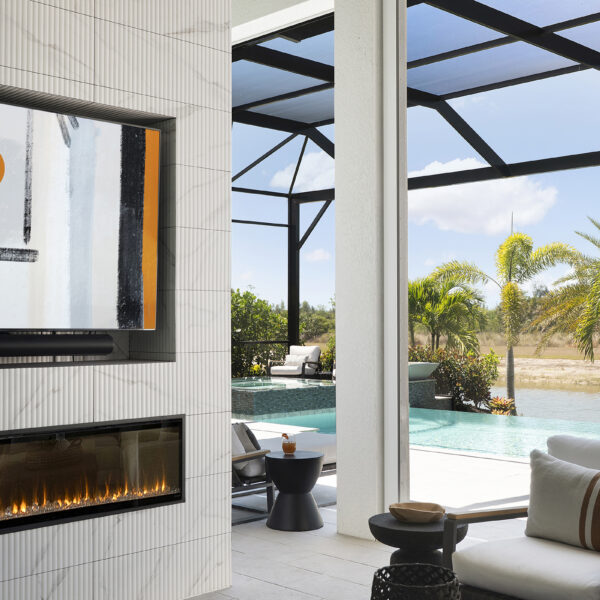
Leave a Reply