Welcome to “Stay and Play” – a golfer’s dream getaway, and our latest renovation project that transformed this property into a very special Airbnb and VRBO rental. Our friends and favorite Wisconsin X-Golf owners decided to take their love of golf and gathering with family and friends, and created a way to experience golfing getaways at an entirely new level! This property is located in Sheboygan, Wisconsin (minutes from Kohler, WI) and is very close to some major golf courses. A national favorite golf course within just miles is Whistling Straits. From cozy relaxation to vibrant entertainment, our goal was to create a space where guests can truly stay and play. Join us as we unveil the thoughtful design choices and strategic upgrades that have transformed this house into a standout rental destination with a strong return on investment.
Photo credit for all ‘after’ photos: Kaleigh Rae Photography *unless otherwise noted.
First Impression
Welcome in! What was a dated and uninspiring entryway is now a fresh and welcoming space that sets the tone for the entire home. Our vision was to create an entry that feels bright and classy, instantly uplifting anyone who steps through the door. We began by applying a fresh coat of clean, bright white paint to the walls, instantly revitalizing the space and creating a sense of airiness. To enhance the ambiance further, we installed new wall sconces and a semi-flush mount fixture, casting a warm glow that invites guests inside. We added an entry table, a new rug and a convenient stool which provides a designated drop spot for keys and bags. We were able to work with the existing flooring, but achieved a harmonious balance between modern elegance and practicality just by bringing in fresh new lighting, paint and furnishings.
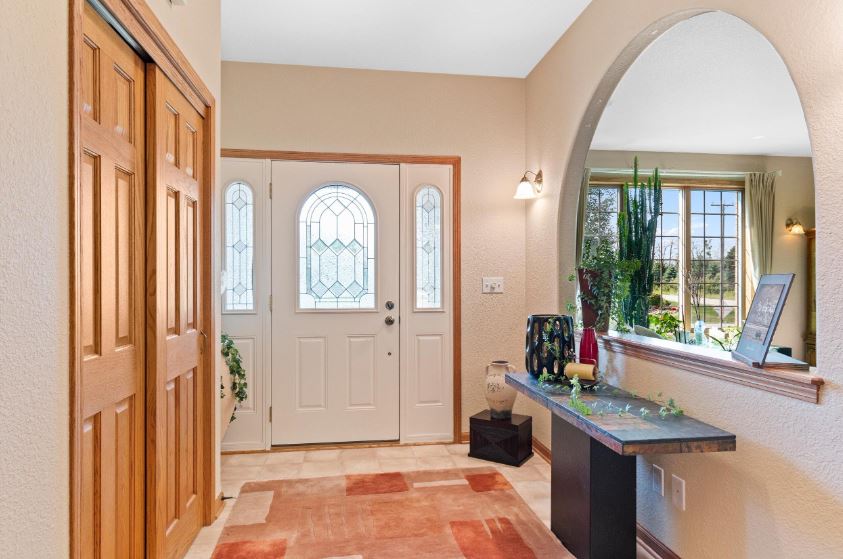
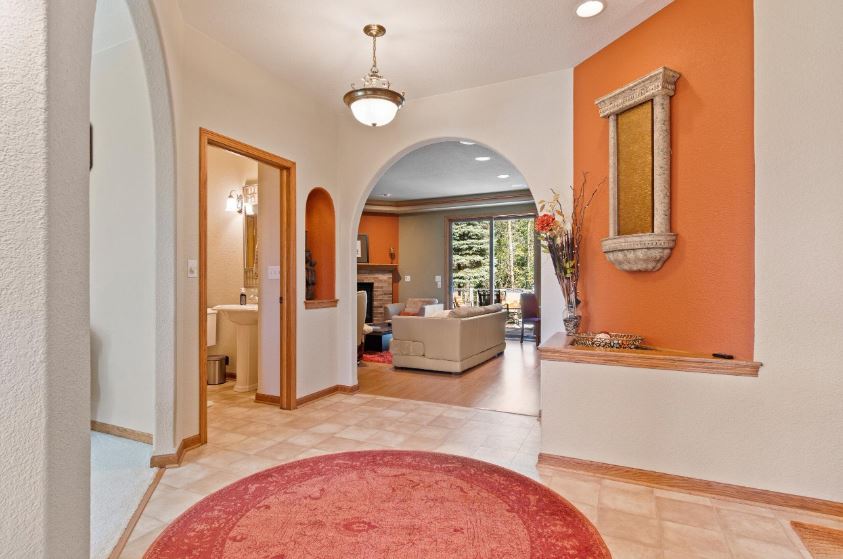
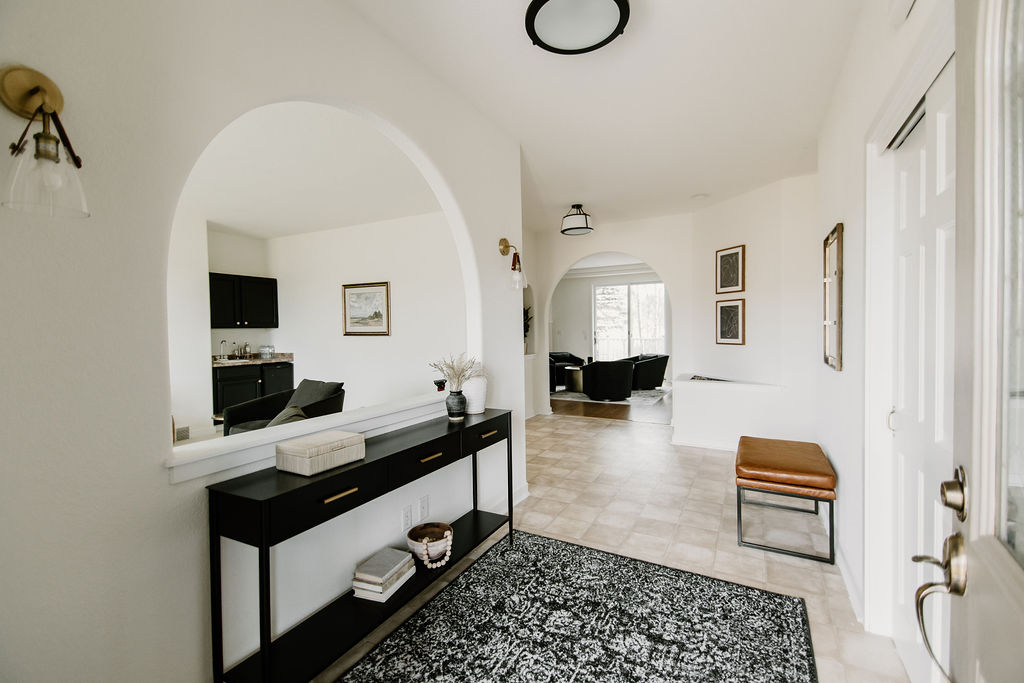
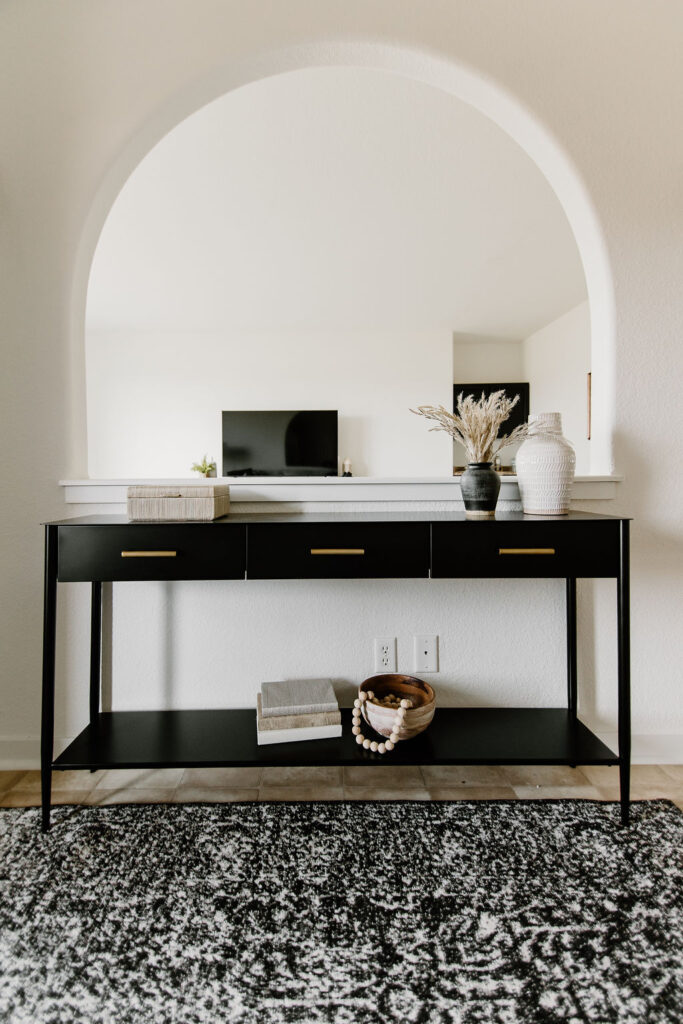
Stay A while
We took a typical unused living room and added chic and comfortable furnishings, new light fixtures, and a fresh coat of paint to make it much more inviting. This home has several areas that provide ample space for guests to hang out and watch tv without getting in each other’s way. The comfy sofa not only offers plush seating, but also doubles as an extra sleep space with its convenient pull-out bed, perfect for accommodating additional guests. And let’s not forget the chic wet bar, now transformed with a bold black hue, adorned with new hardware for a touch of sophistication. It’s these thoughtful details that elevate the space, ensuring a memorable stay for every guest.
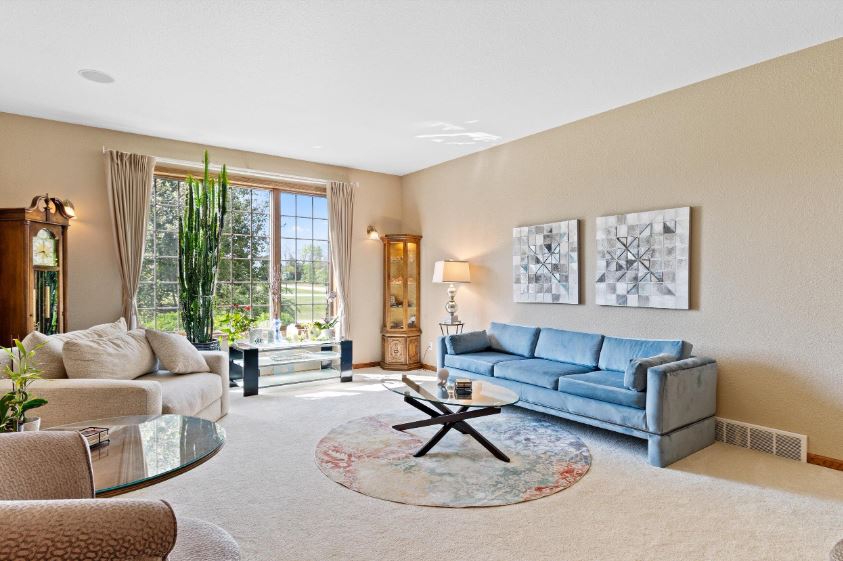
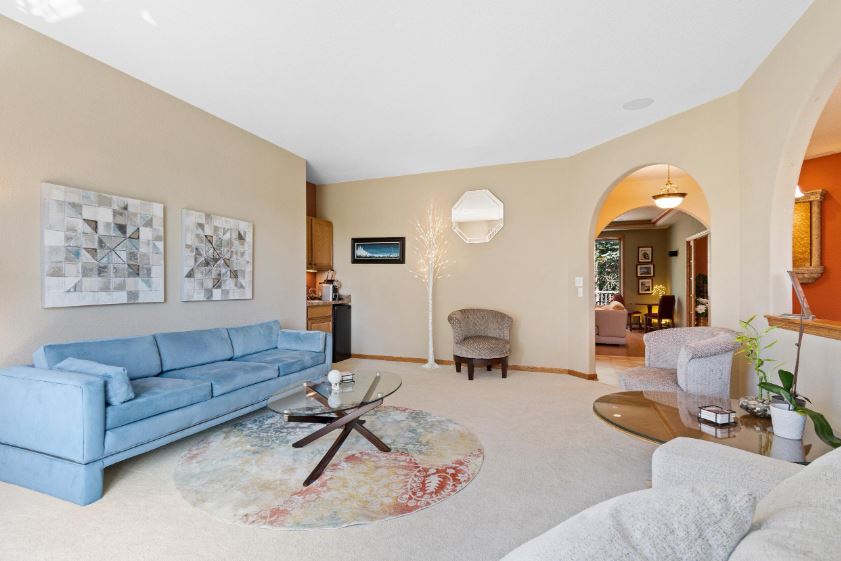
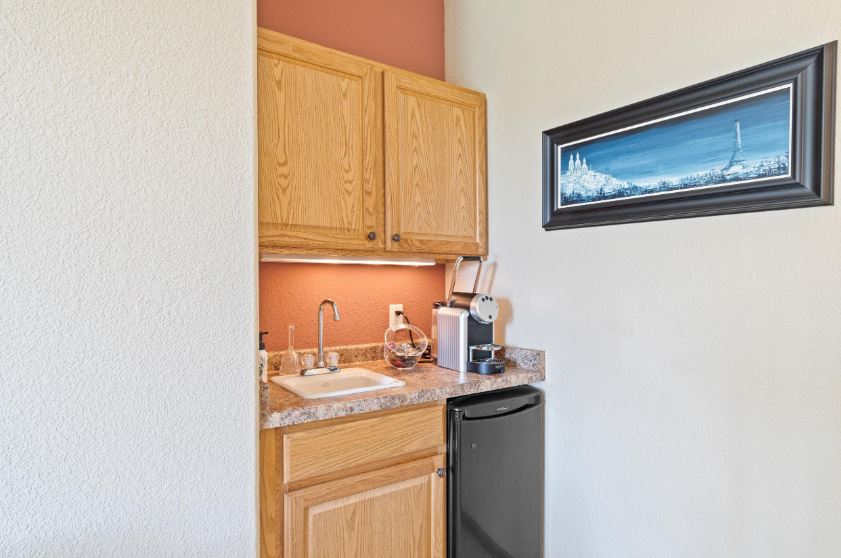
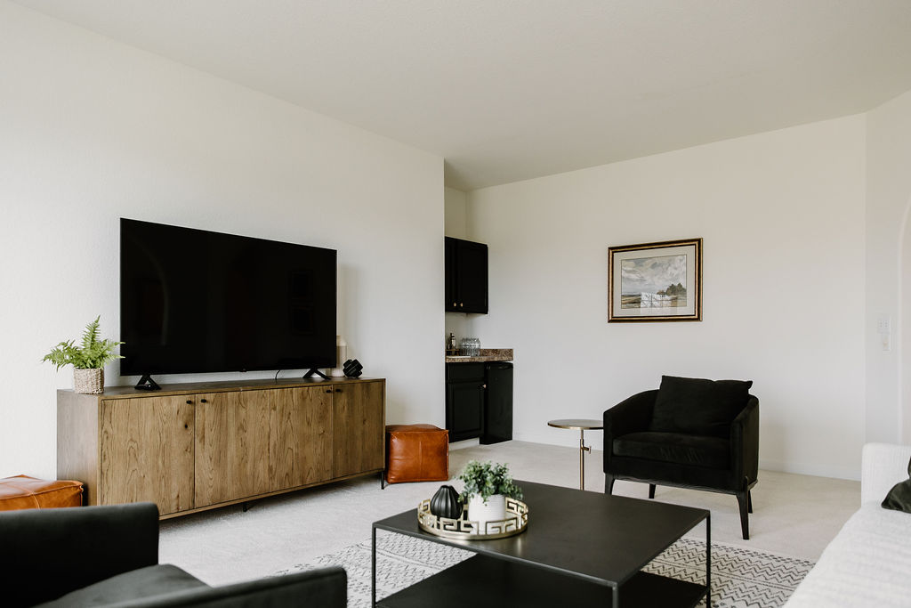
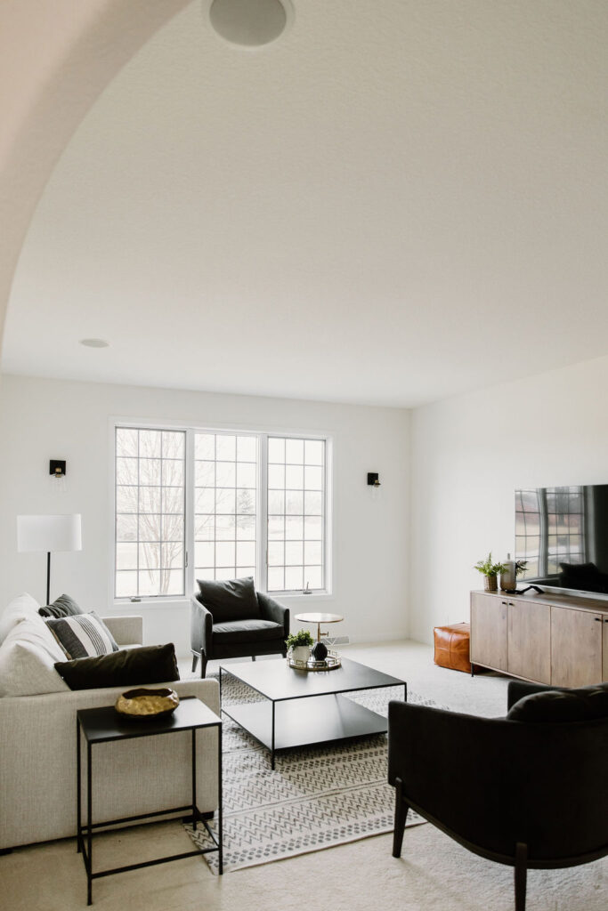
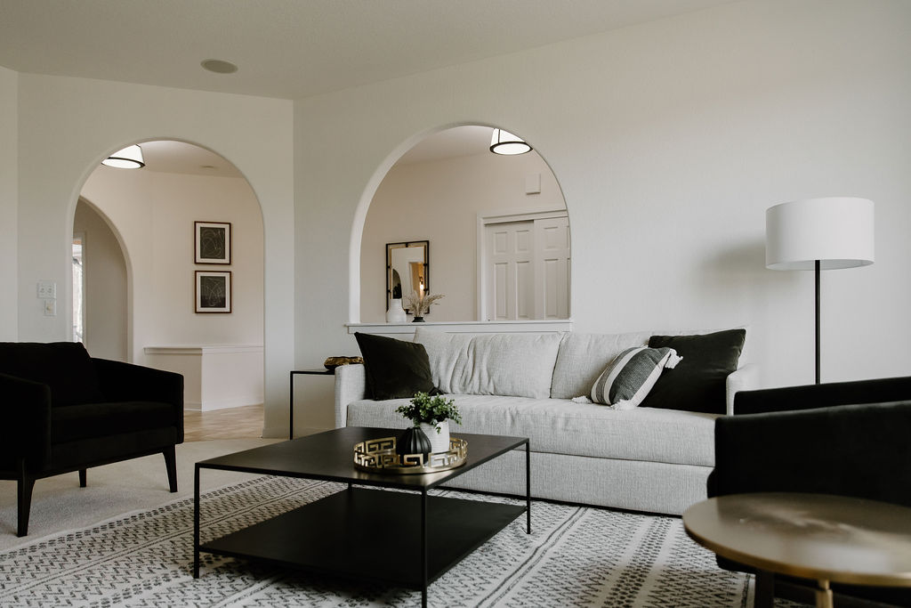
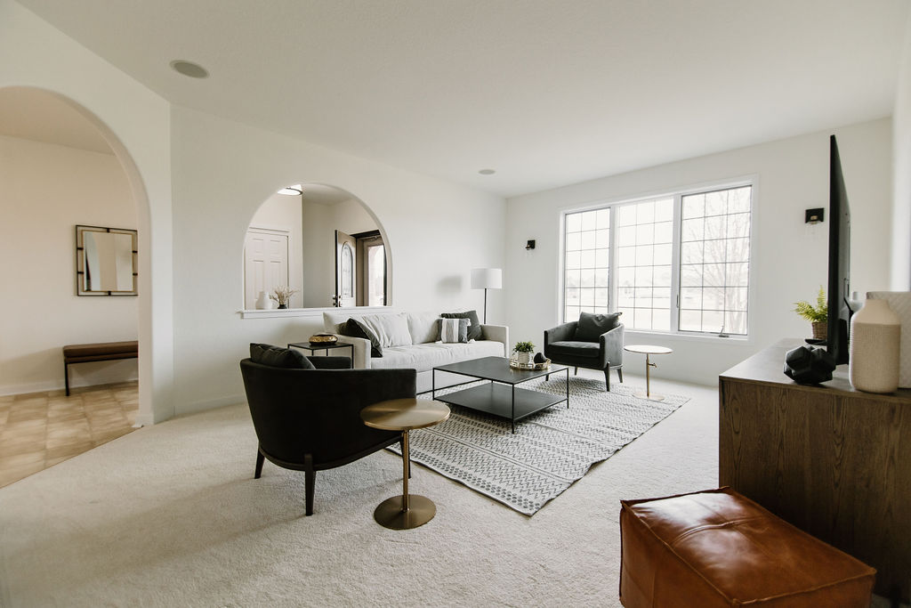
Kitchen
Harnessing the incredible power of paint, we’ve completely revitalized the space, infusing it with a fresh, modern aesthetic. New light fixtures cast a warm glow over the room, while updated cabinet hardware adds a touch of elegance to the cabinetry. We’ve also introduced stylish yet functional stools and a breakfast table with chairs, creating a welcoming space for guests to gather and enjoy meals together. Despite the extensive updates, we were able to retain the charm of the original cabinets and countertops, seamlessly integrating them into the new design. This blend of old and new ensures that guests will feel right at home while enjoying the convenience and luxury of a modern kitchen.
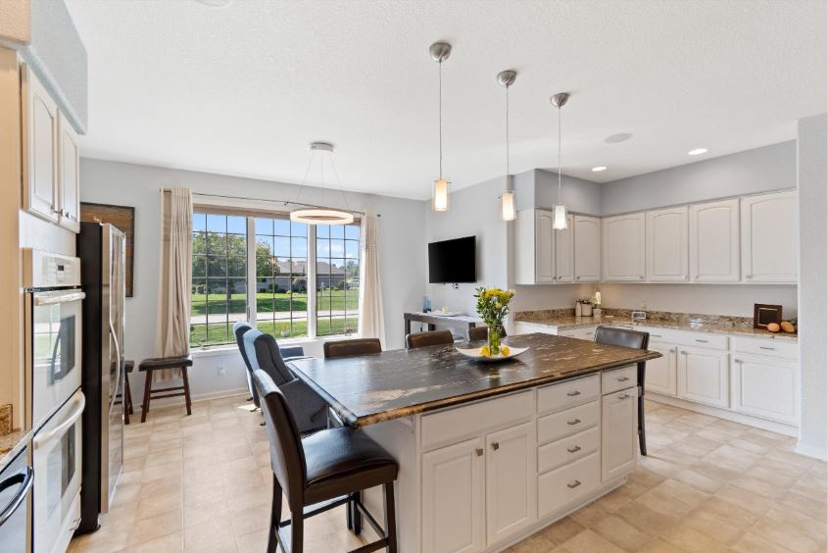
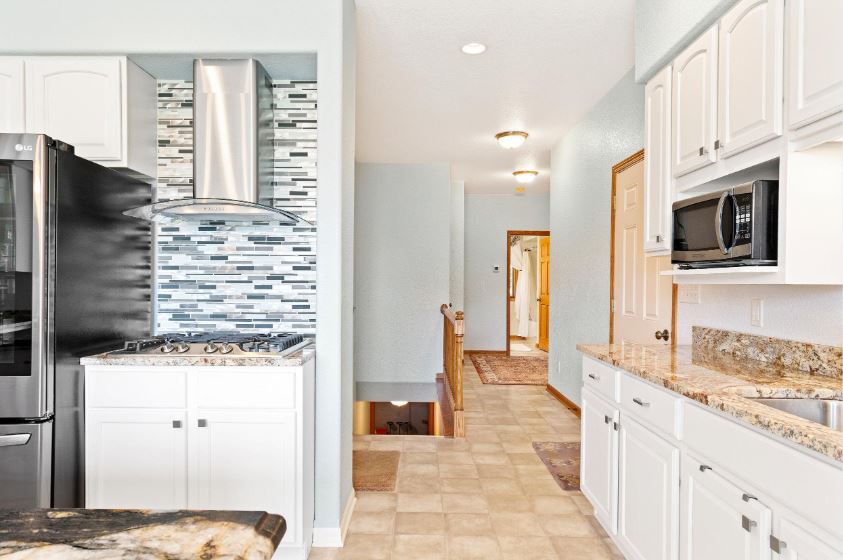
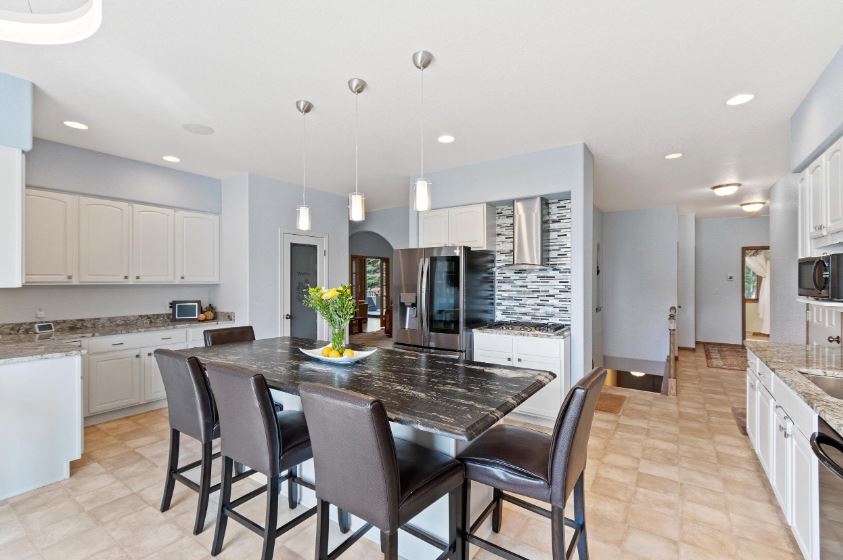
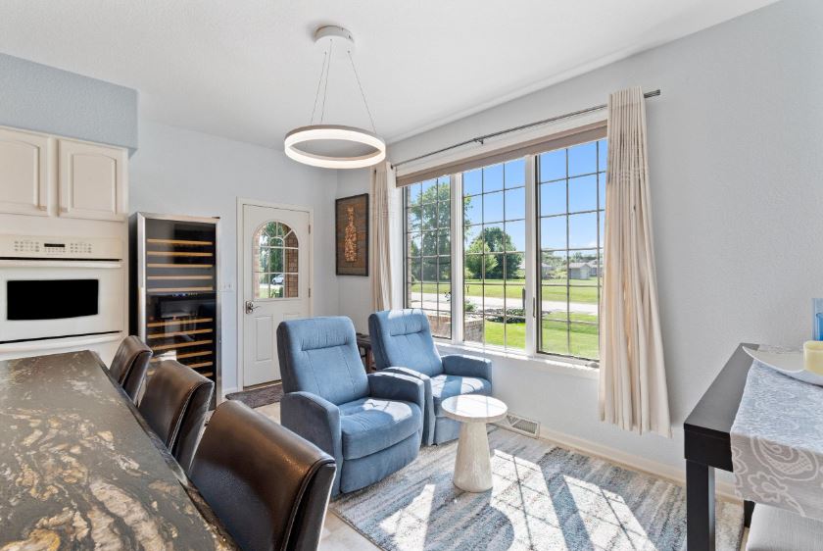
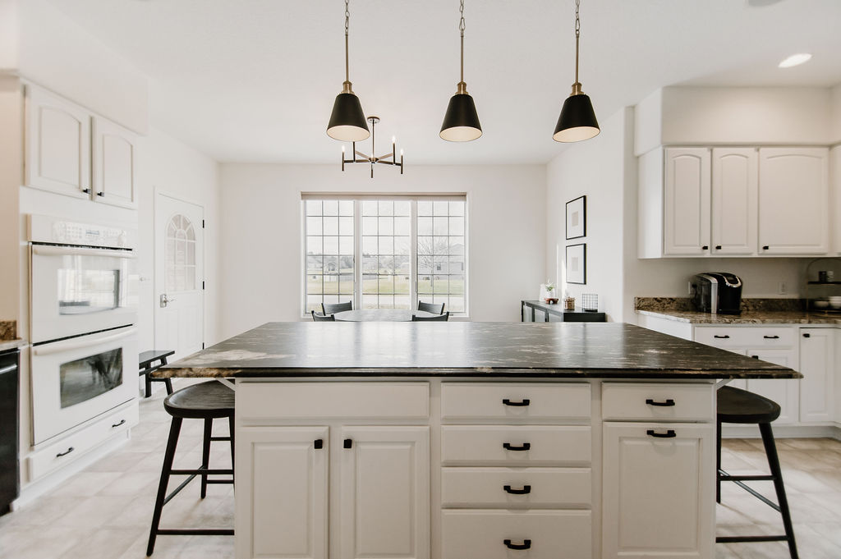
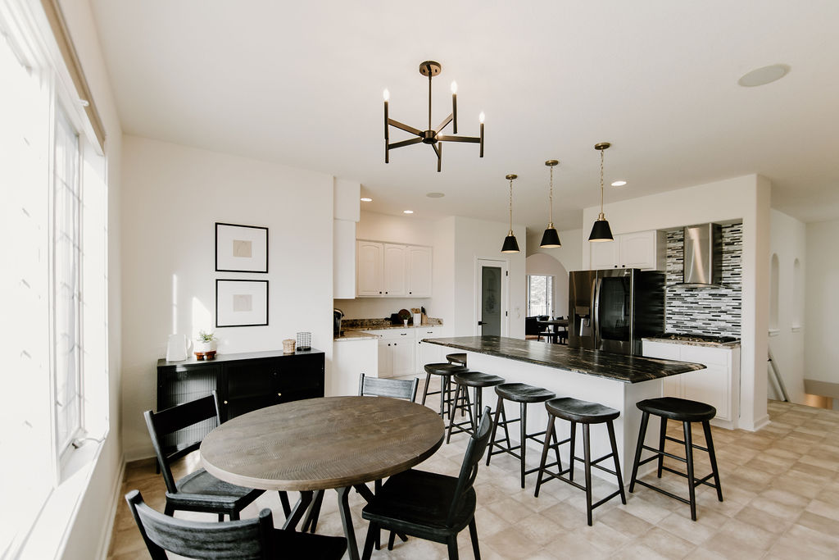
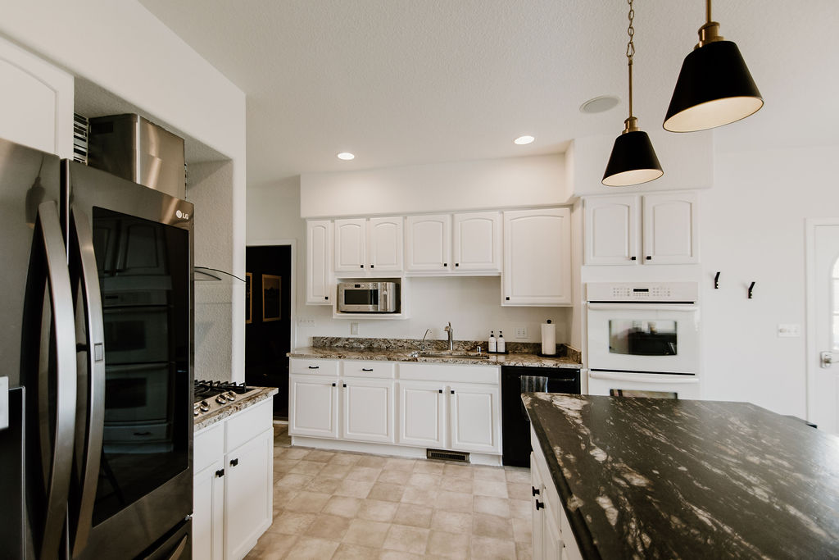
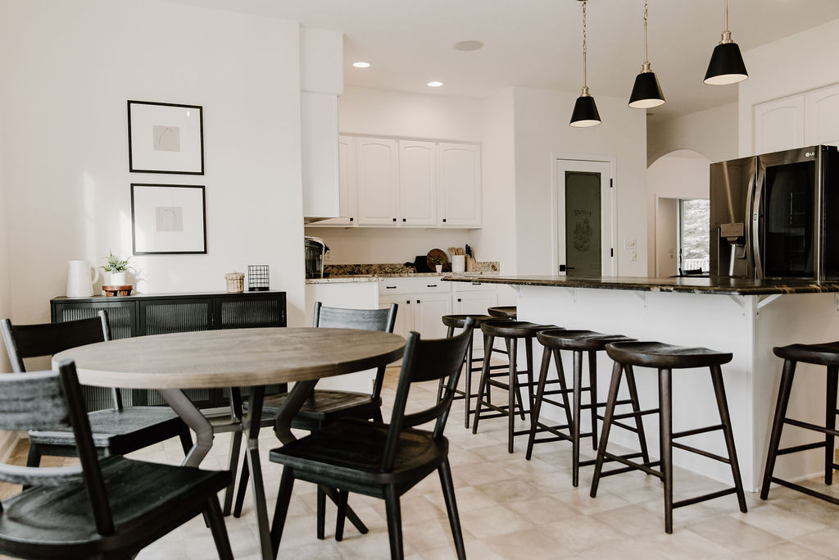
Powder Bathroom
Despite its small size, this space packs a punch. A fresh coat of paint, a new door, new light fixtures, and a new mirror all add a modern touch and take this bathroom out of the 90’s era.
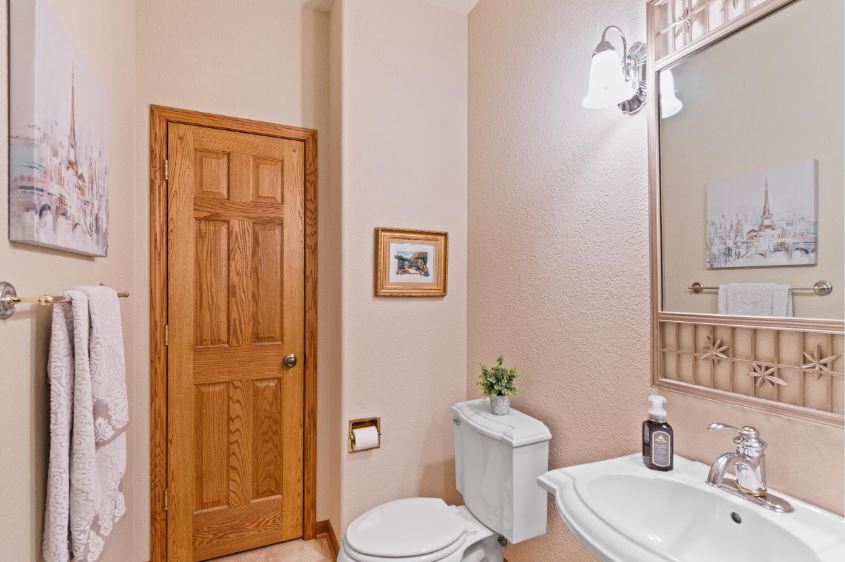
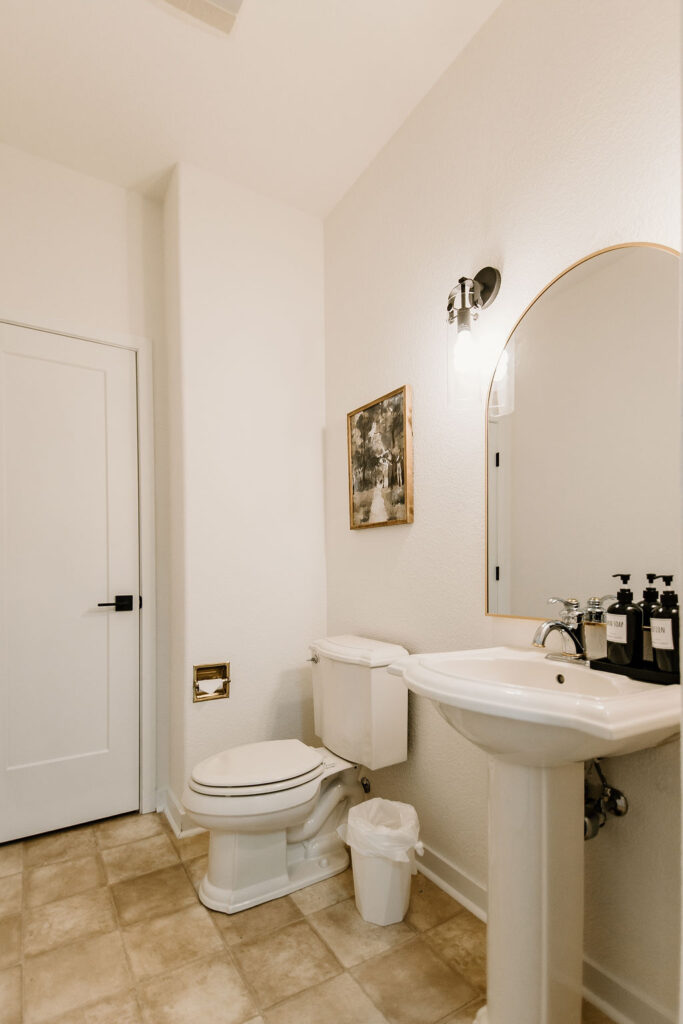
Family Room
GOODBYE ORANGE! By painting everything, including the cove ceiling, in the same color, we’ve redirected the attention: a breathtaking fireplace that serves as the focal point of the room. To complement this feature, we’ve curated a seating arrangement that fosters connection and conversation. Four swivel chairs encircle a coffee table designed to be the epicenter of both morning coffee chats and evening cocktails. We purposely left the tv out of this space but brought in a bar cart to encourage spending time together.
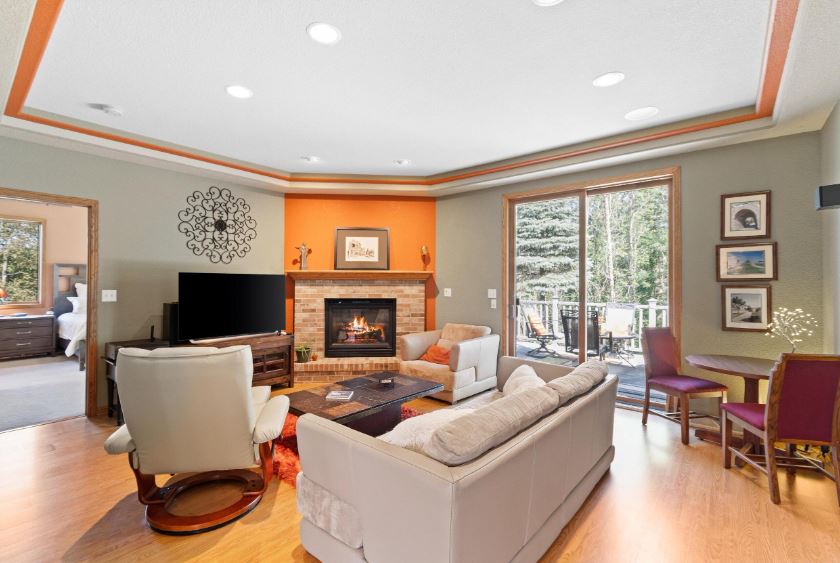
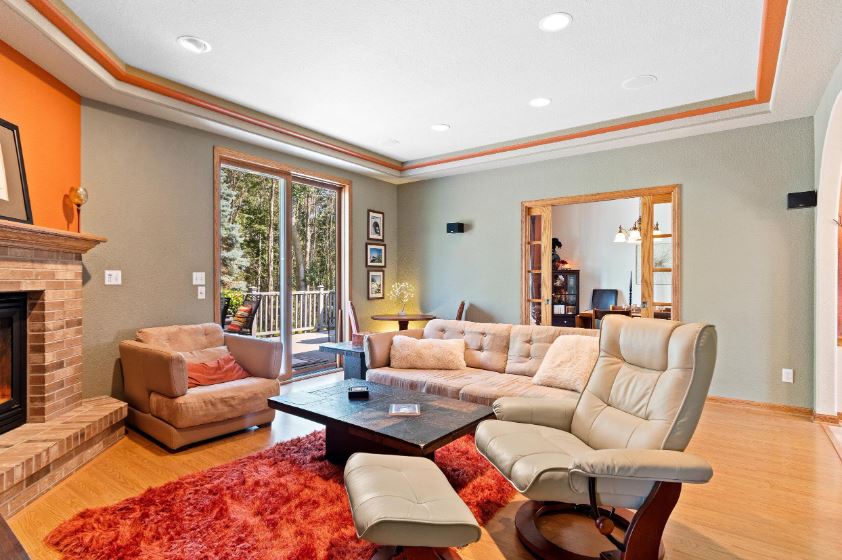
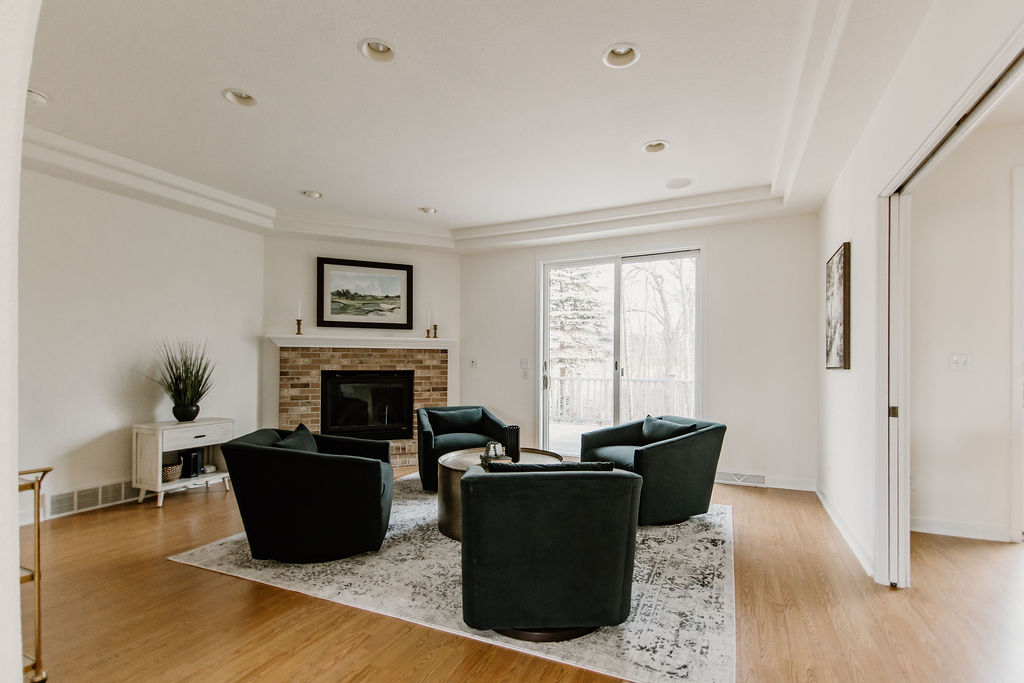
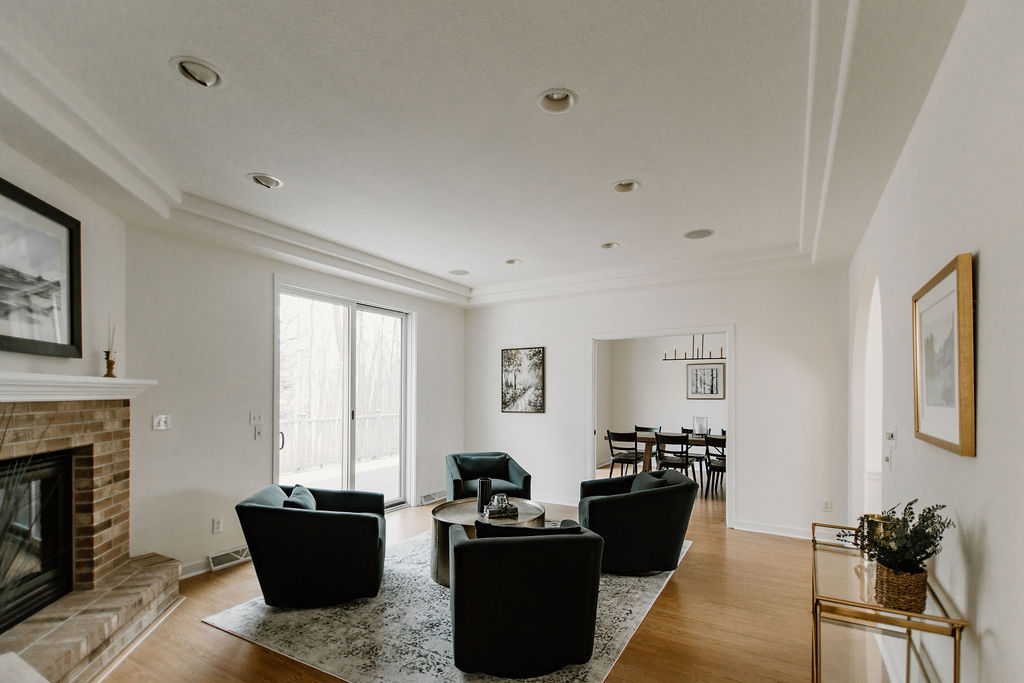
Dining made simple
For the dining room we went with a minimalist design approach that celebrates simplicity and functionality. By opting for simple and clean-lined furniture, we’ve ensured that the dining room gives an understated elegance that offers seating for eight guests and makes group dinners easy to host.. A favorite feature among many is the arched doorway, which adds a touch of architectural interest and charm, serving as a beautiful focal point.
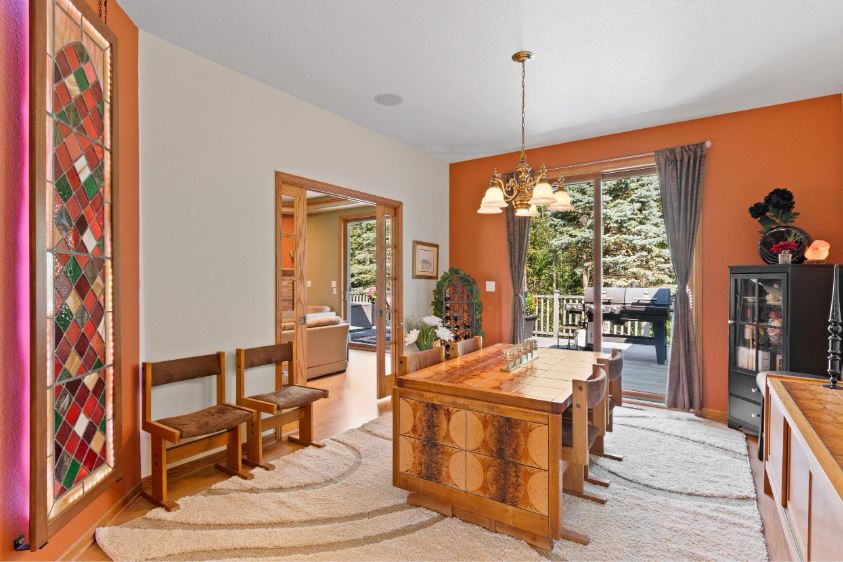
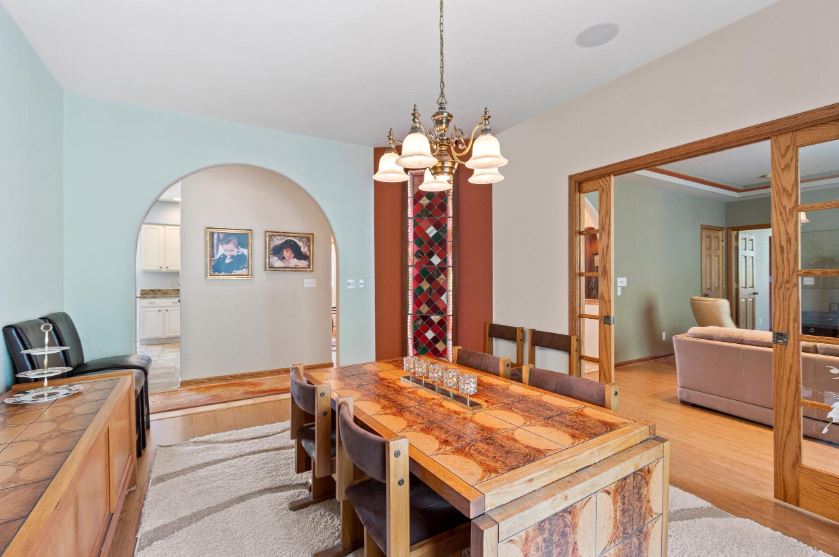
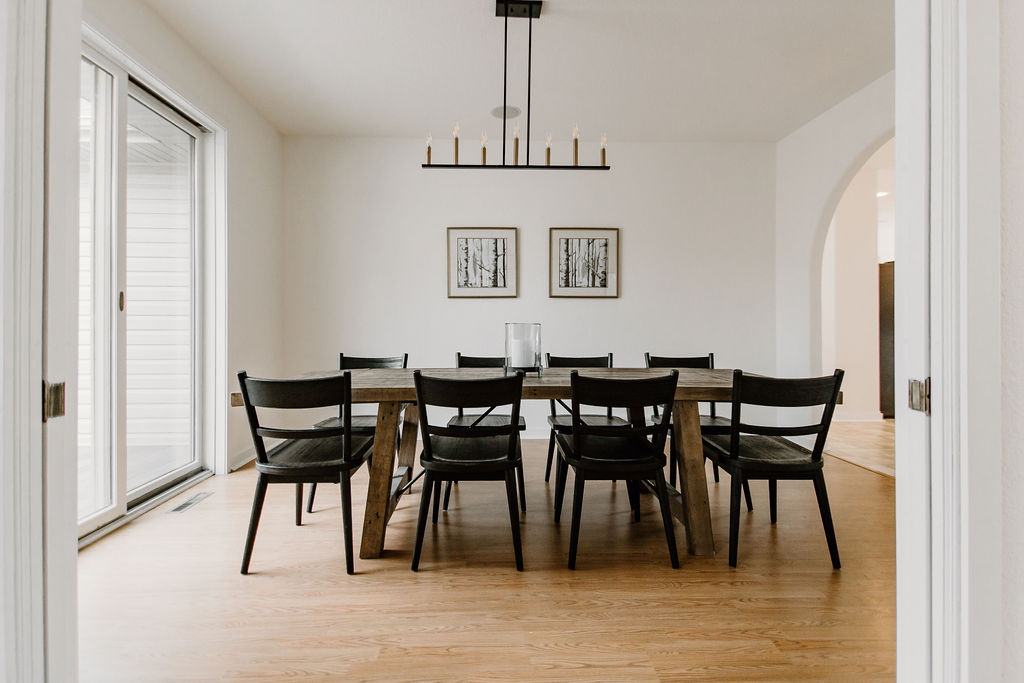
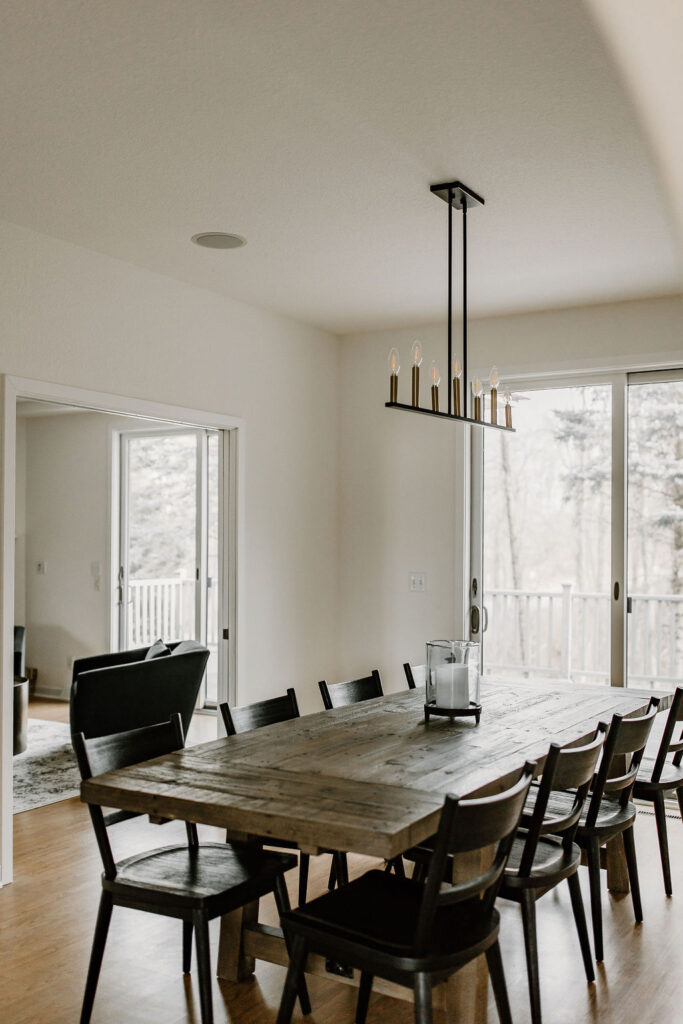
From Home office to coworking space
By relocating the desk to the opposite side of the wall, we’ve optimized the space to accommodate multiple users without sacrificing comfort or productivity. Creating space for 2 people ensures that guests can work or study with ease, whether alone or in collaboration with others. Another notable enhancement are the updated light fixtures, which add a touch of modern sophistication to the overall design. What was once a mundane corner is now a dynamic and versatile workspace that’s sure to meet the needs of every guest.
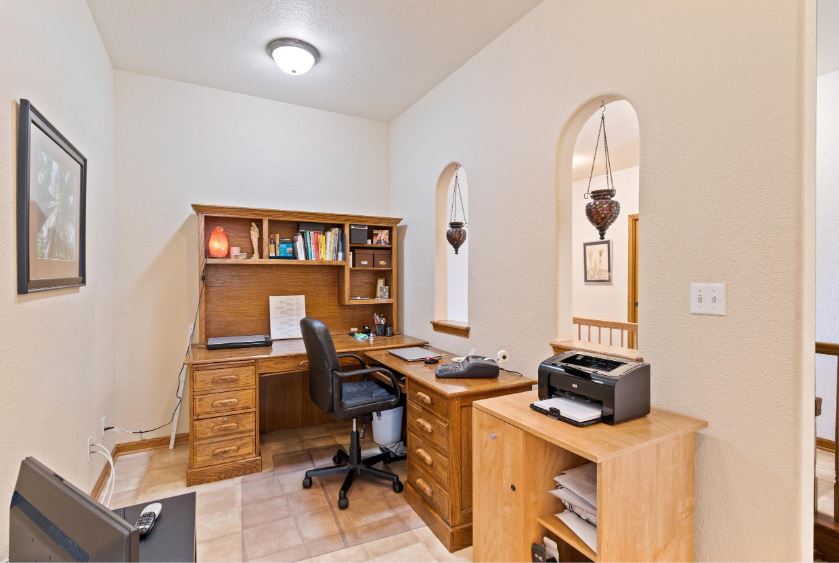
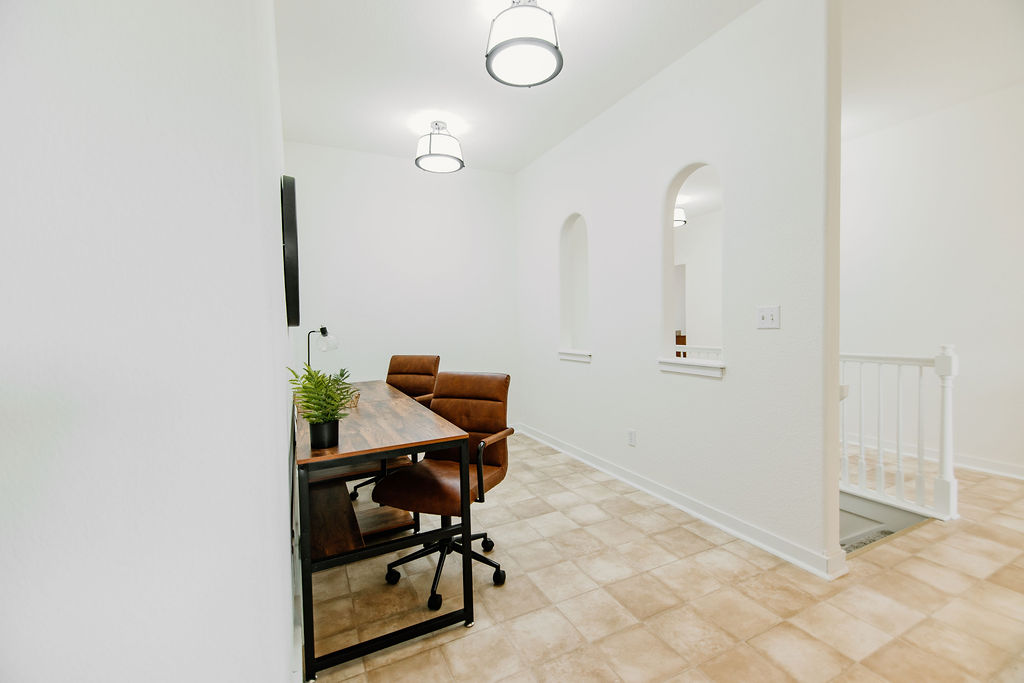
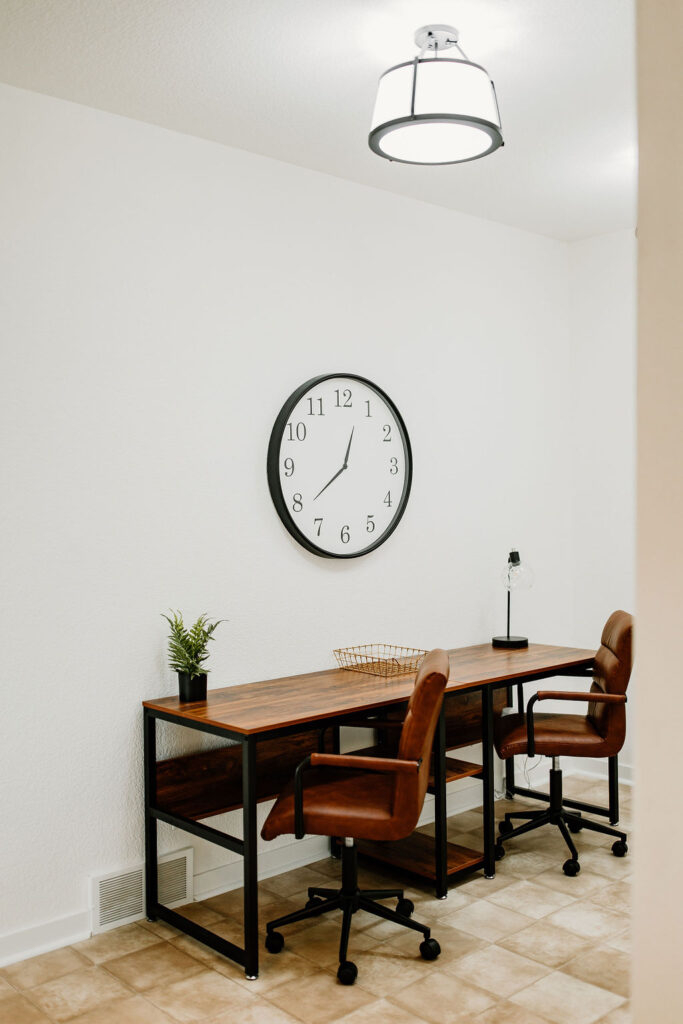
PRIMARY BEDROOM
With a focus on creating a serene and inviting space, we took a minimalist approach to furniture selection, opting for pieces that enhance the room’s sense of spaciousness and tranquility. In addition to updating the ceiling fan for improved functionality and style, we’ve added a queen sleeper sofa upholstered in high-performance fabric. This versatile addition not only offers extra seating during the day but also provides an additional sleeping option for extra guests or children of the visitors.
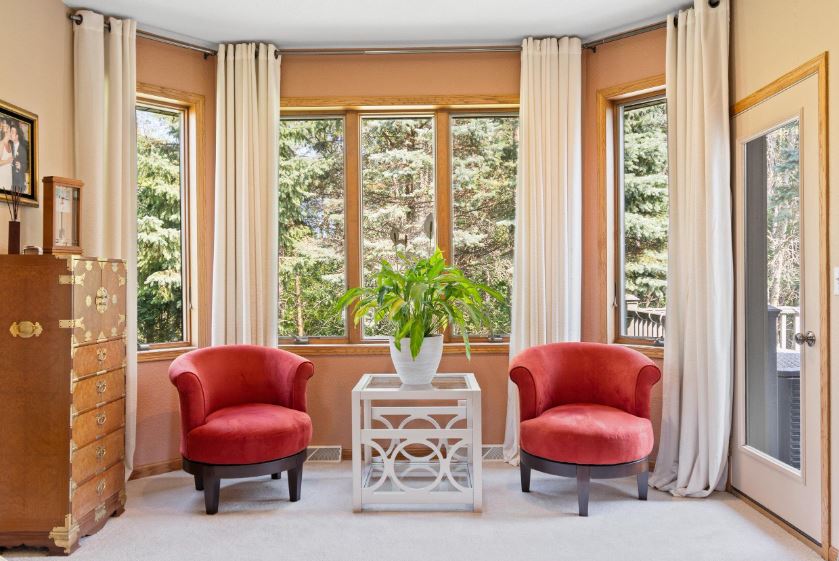
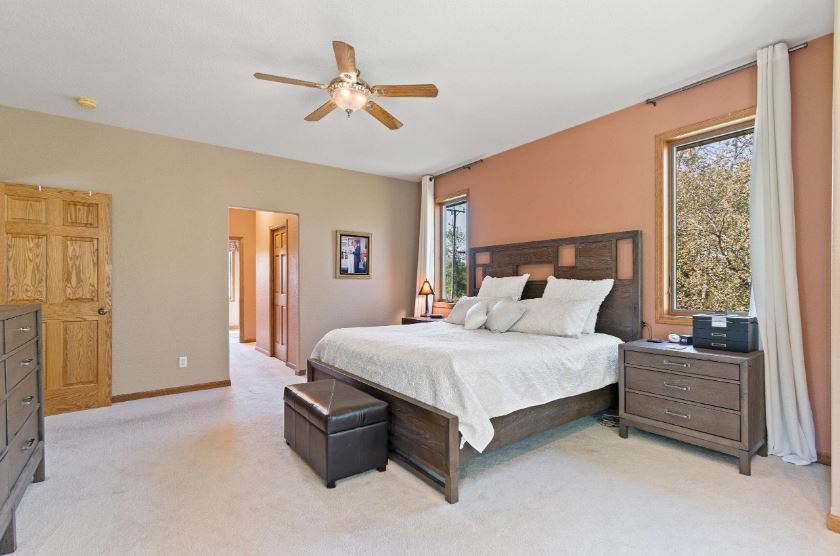
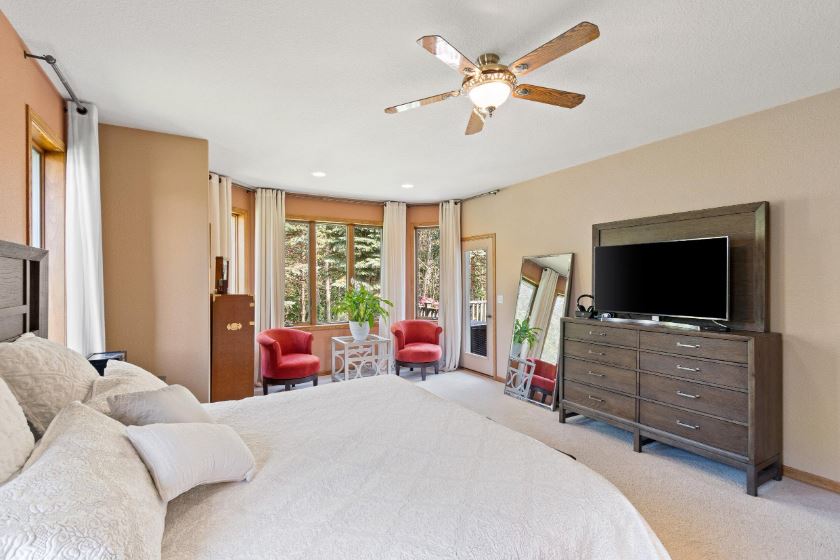
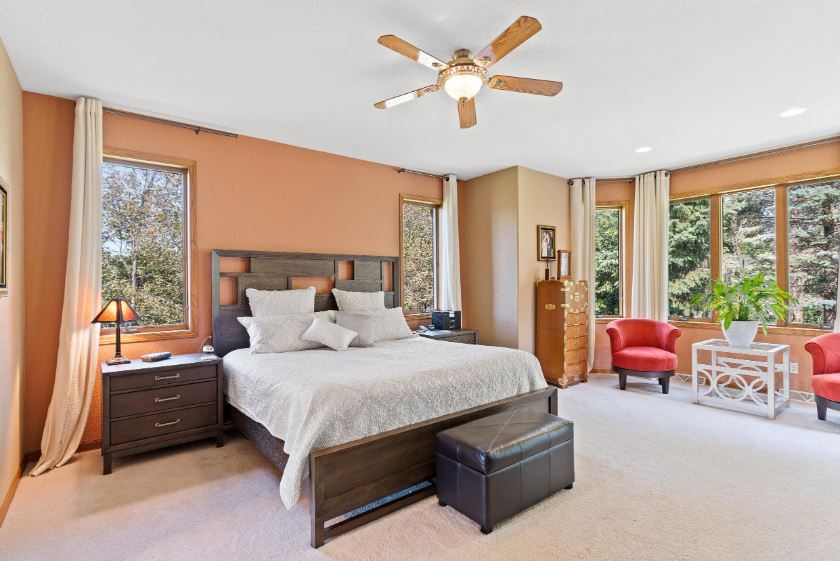
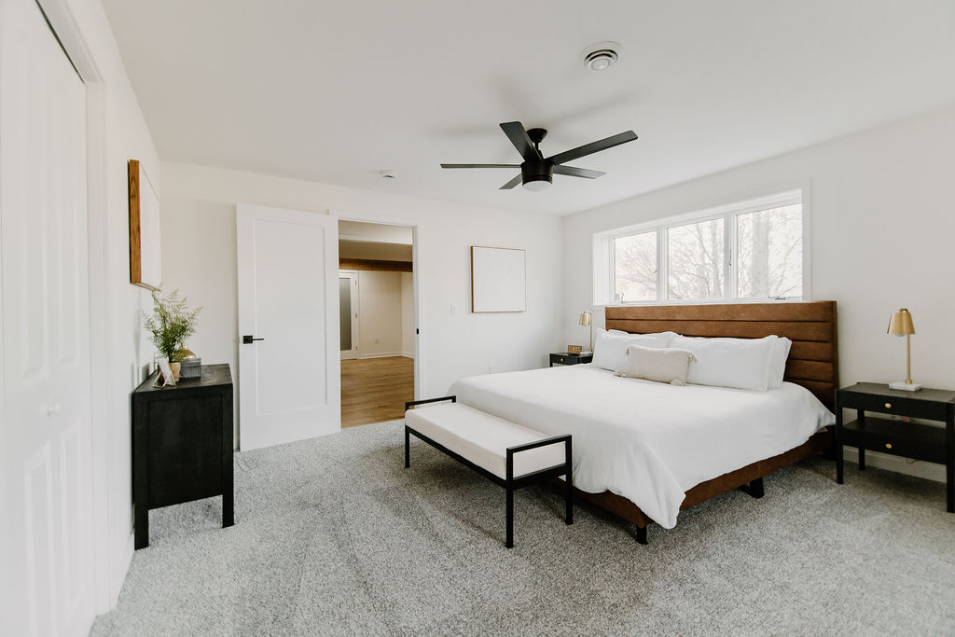
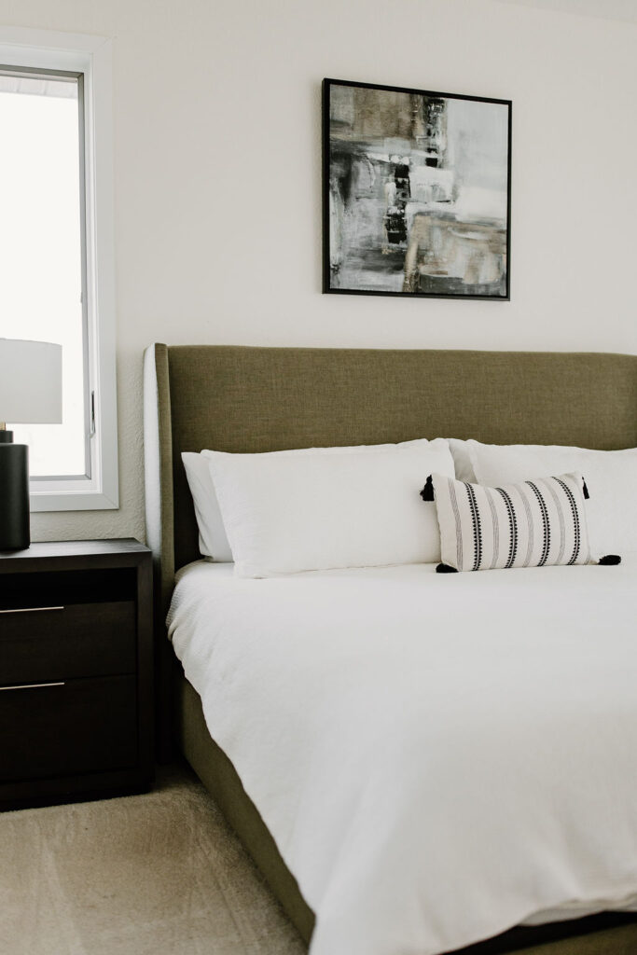
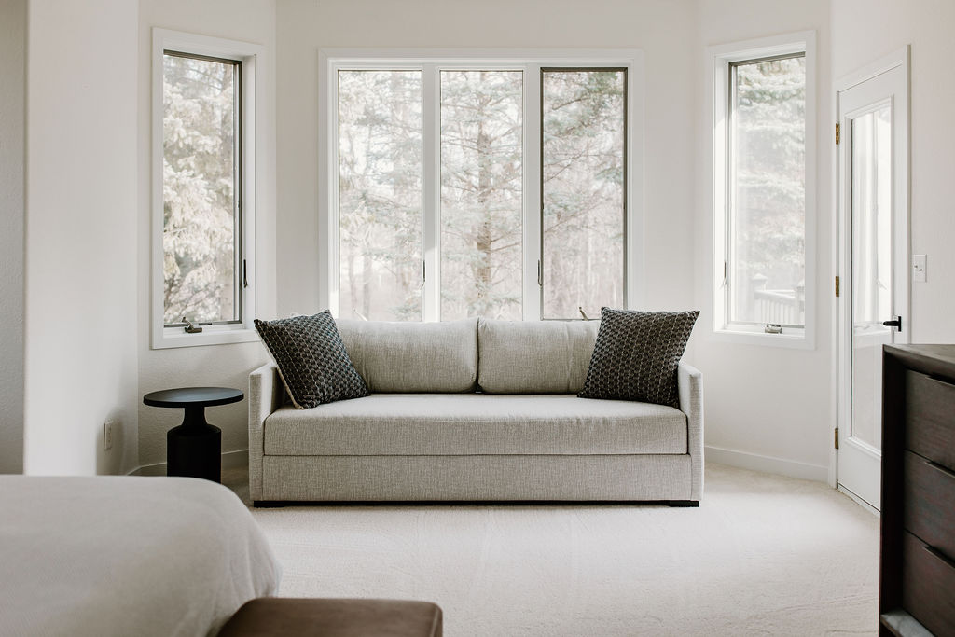
PRIMARY BATHROOM
While some spaces require major overhauls, this bathroom proved that a few simple upgrades can make a world of difference. With a primary goal to enhance the existing features, we focused on subtle yet impactful changes. Upgrading the mirrors and cabinet hardware injected a touch of modernity into the space, while painting the walls and vanity white brightened and refreshed the room.
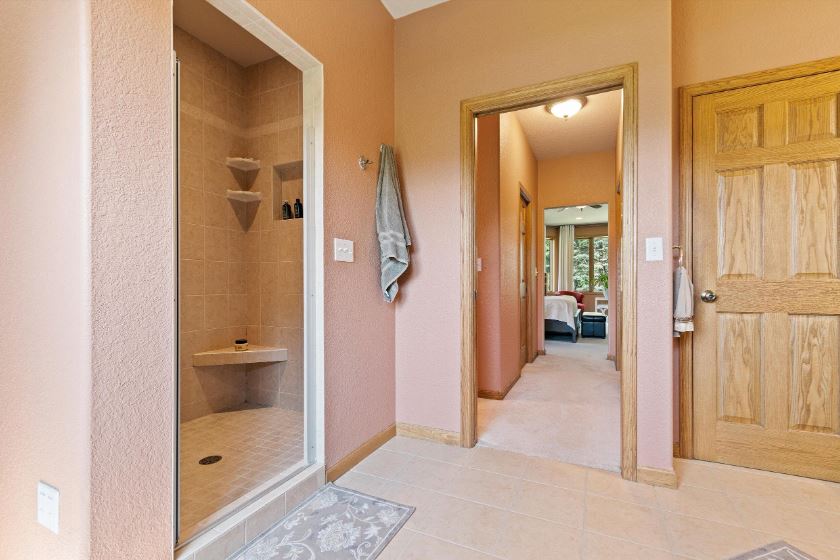
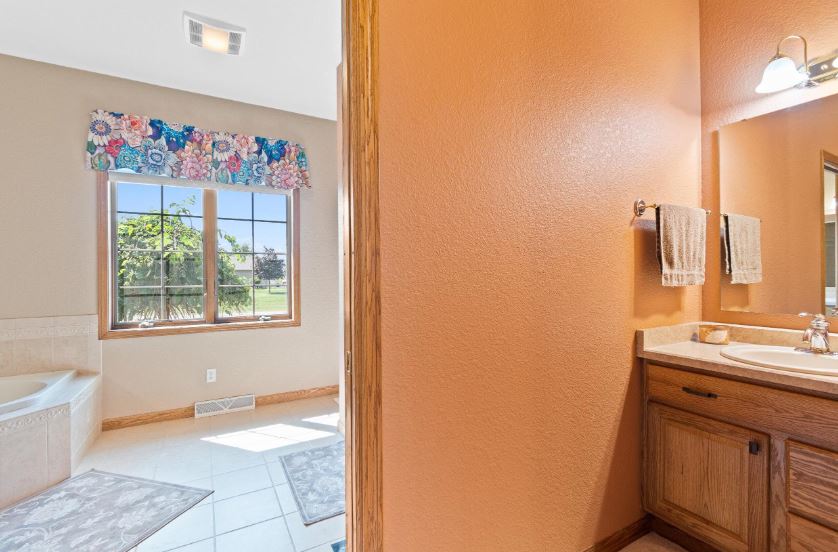
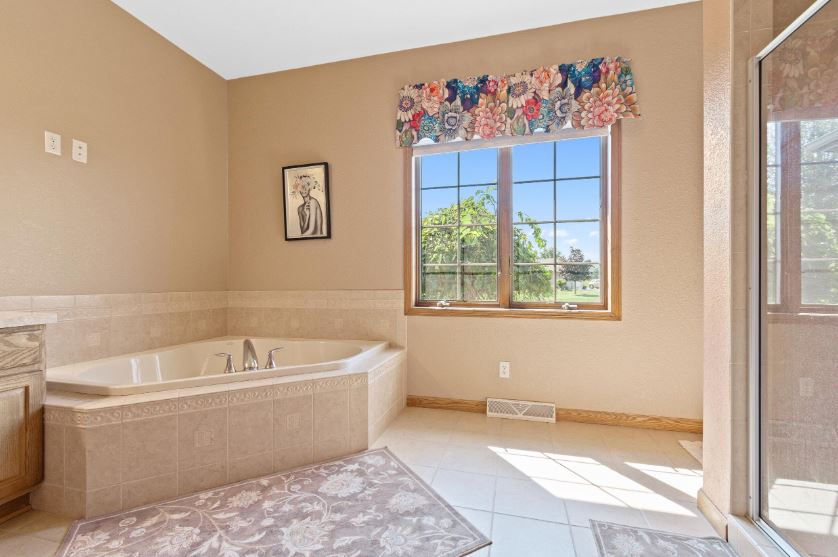
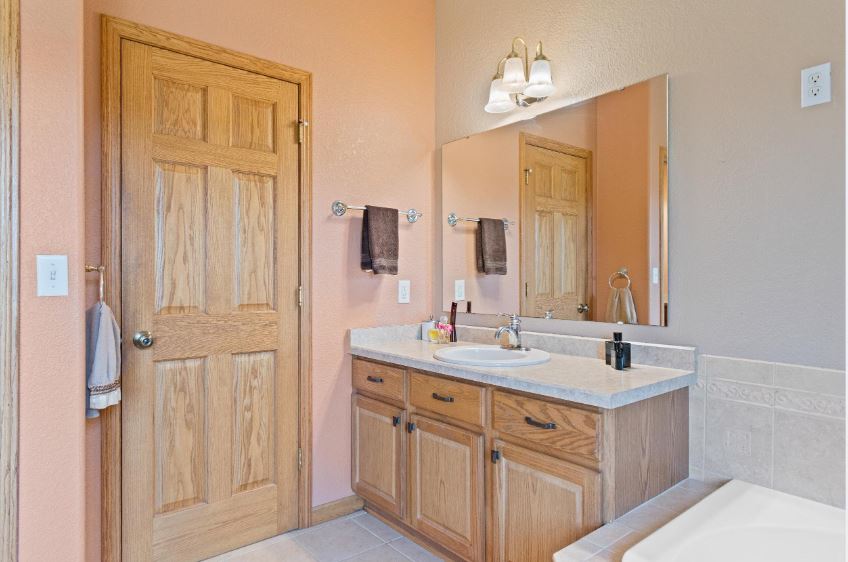
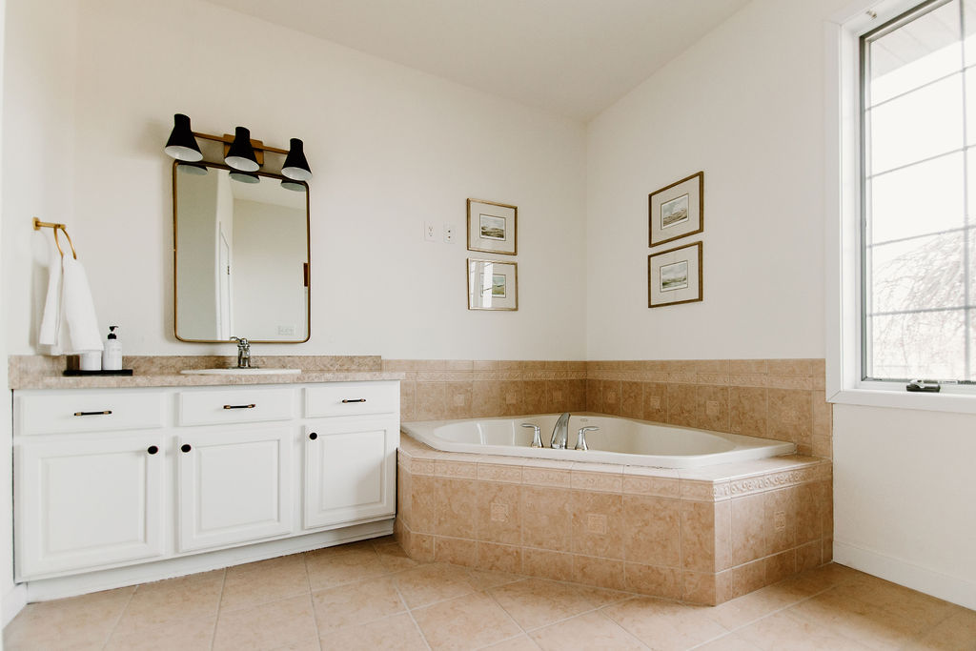
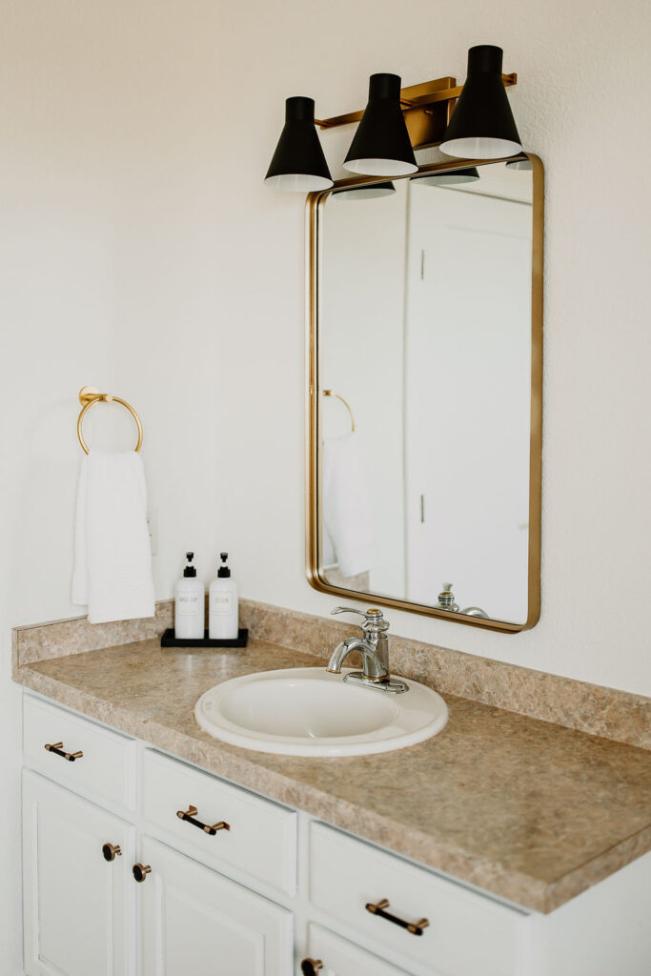
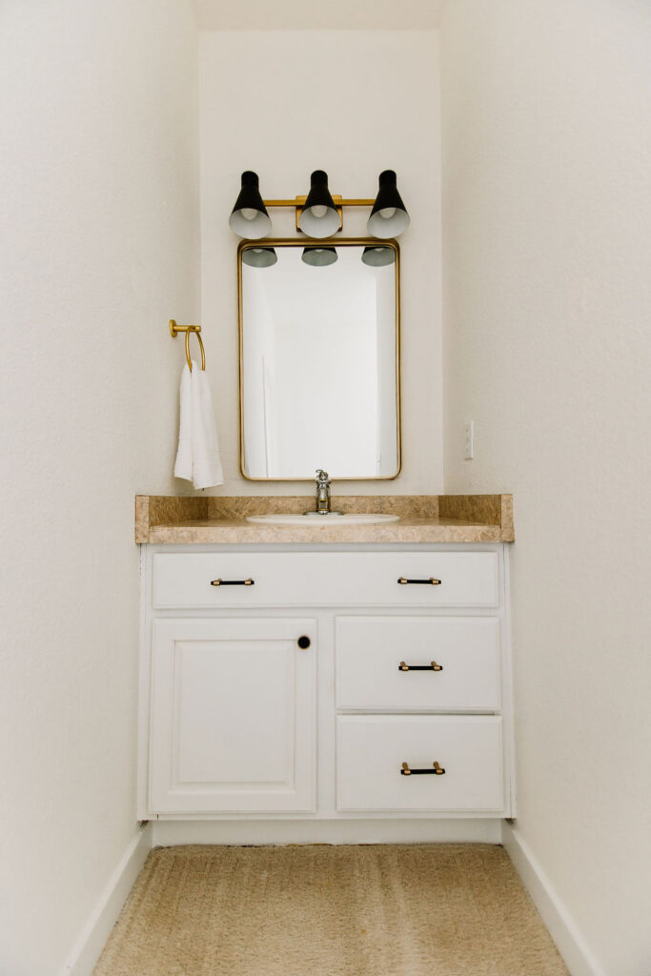
GUEST BEDROOMS
With a focus on creating inviting and comfortable spaces for guests, we opted for a simple and modern approach to furniture and bedding. Crisp and clean bedding adds a touch of luxury, while the white walls and trim provide a fresh canvas for guests to personalize their stay. Ample space has been left in each room to accommodate luggage and personal items, ensuring a clutter-free environment. Additionally, in one of the bedrooms, we added an additional sleeper sofa, mirroring the setup in the primary bedroom. With this thoughtful addition, the home can now comfortably sleep at least 16 guests across its five bedrooms and extra sleepers. Whether it’s a family getaway or a group retreat, each guest will find their own cozy space to relax and recharge.
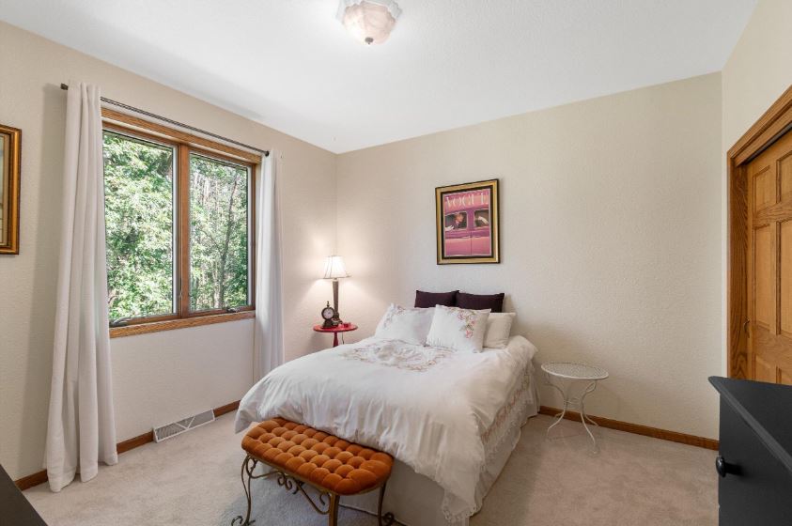
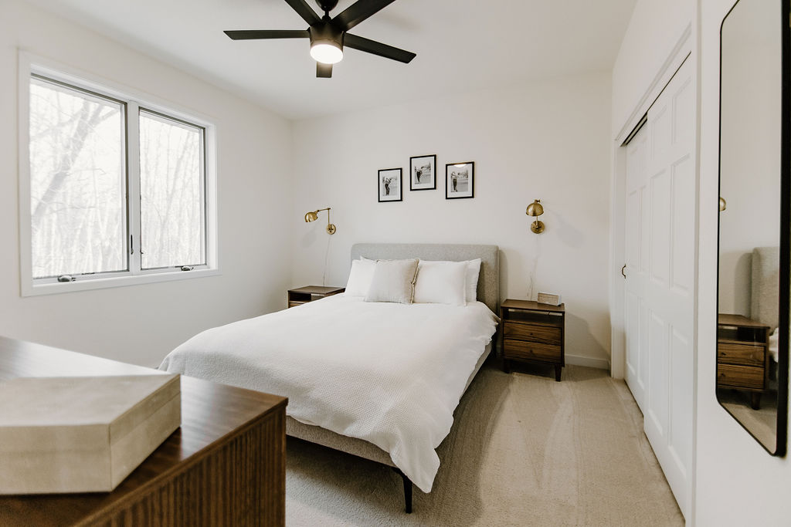
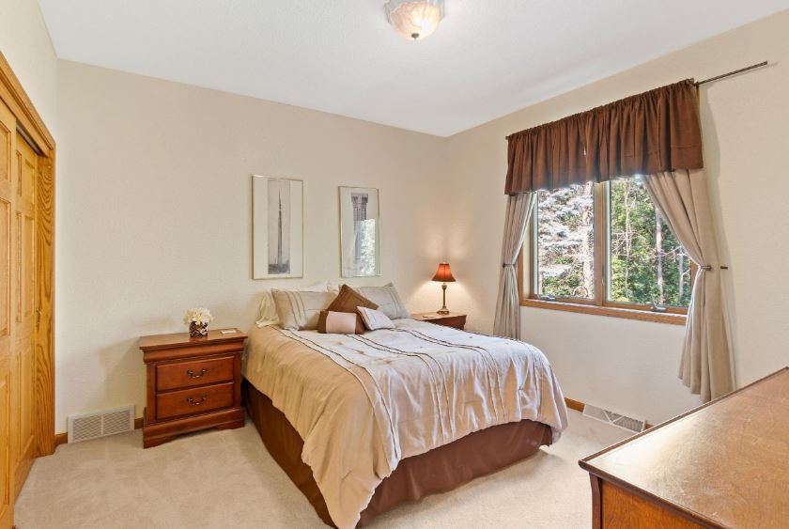
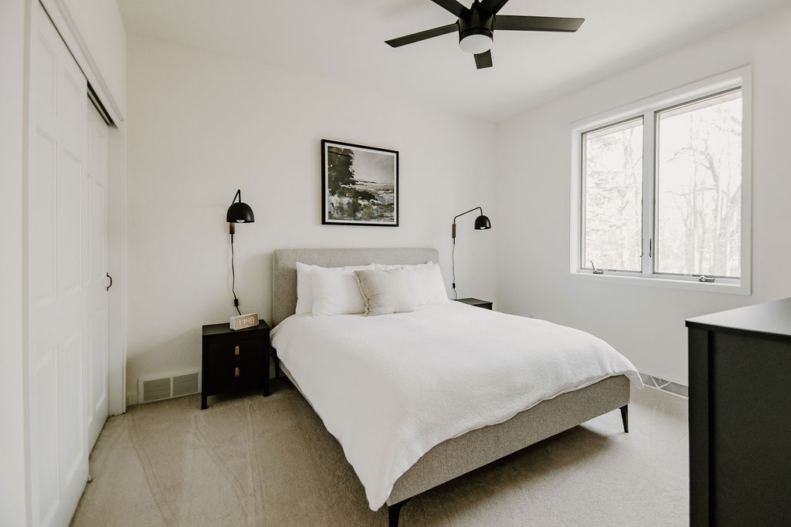
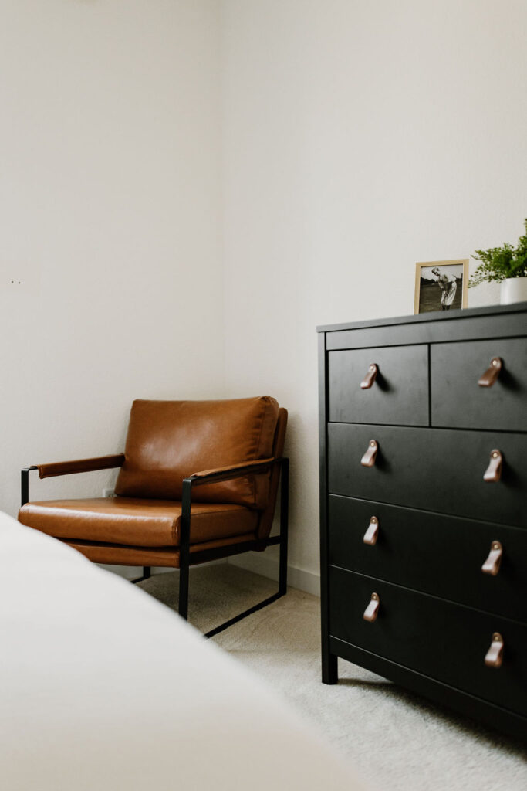

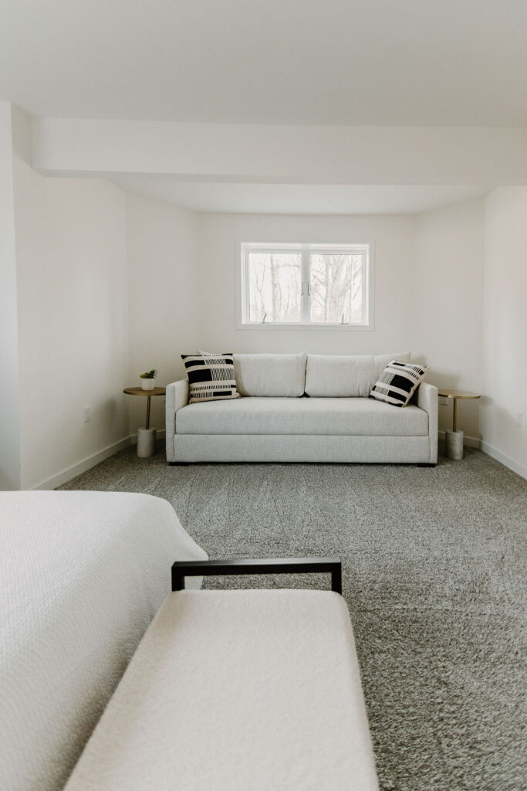
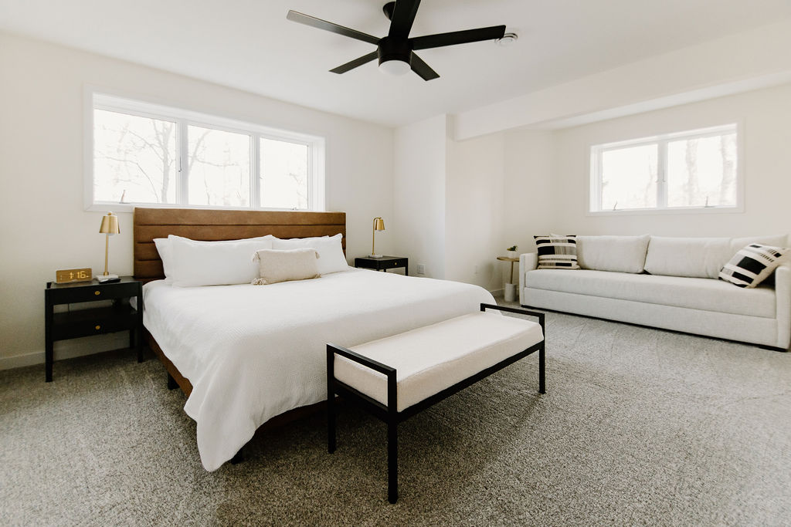
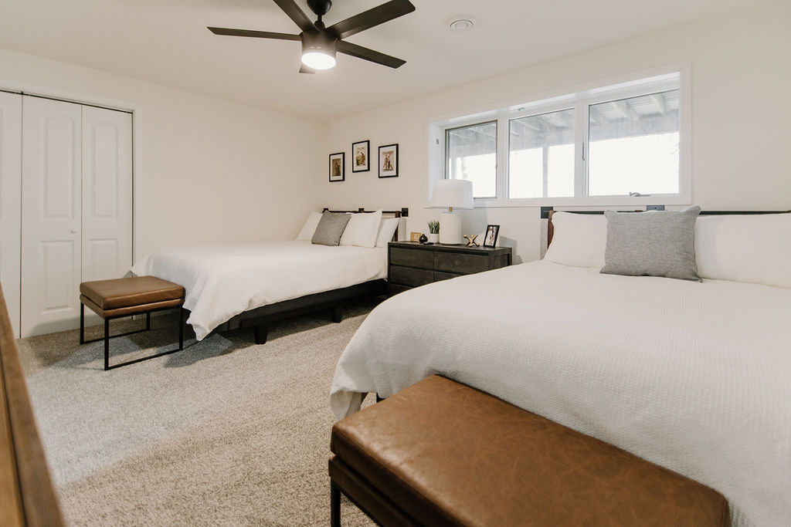
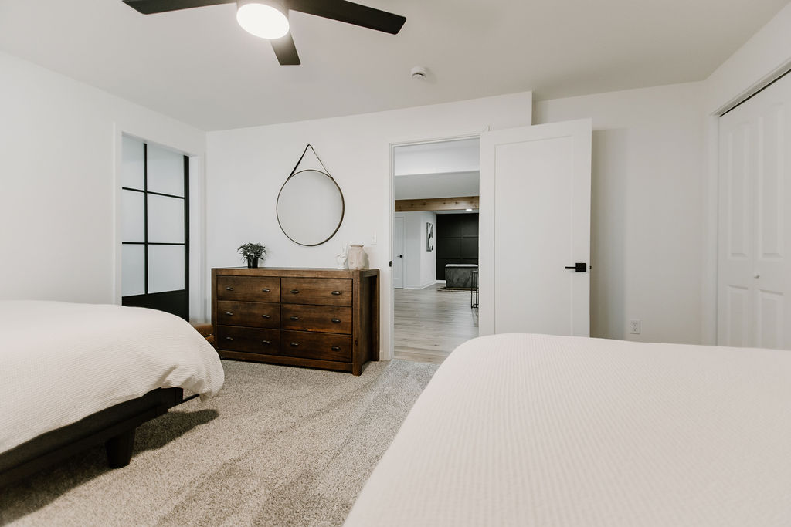
LOWER LEVEL
The once partially unfinished lower level has been completely reimagined into three-distinct areas, each with its own unique charm and purpose. The former man cave has been transformed into a vibrant poker lounge, where guests can gather for some healthy competition surrounded by chic black-painted millwork. Meanwhile, in the newly-designed recreation room, a sleek linear electric fireplace takes center stage, surrounded by vertical black-painted shiplap to create a cozy and inviting ambiance. We encased the existing structural beams with barnwood to give it an organic touch. Throughout the basement, durable yet stylish LVP flooring or plush carpeting ensures both comfort and practicality. The third space is a wellness room that offers a serene escape with a captivating mural accent wall, massage chairs, and wall mirrors perfect for yoga enthusiasts. A stylish sliding glass door adds a touch of elegance to the space. As for the bathroom, a complete renovation has resulted in a modern sanctuary featuring an all-tile walk-in shower, contemporary vanity, sleek light fixtures, and trendy accessories. This lower level is a place where every detail has been carefully curated to create an unforgettable experience for our clients’ guests.
LOWER LEVEL BATHROOM
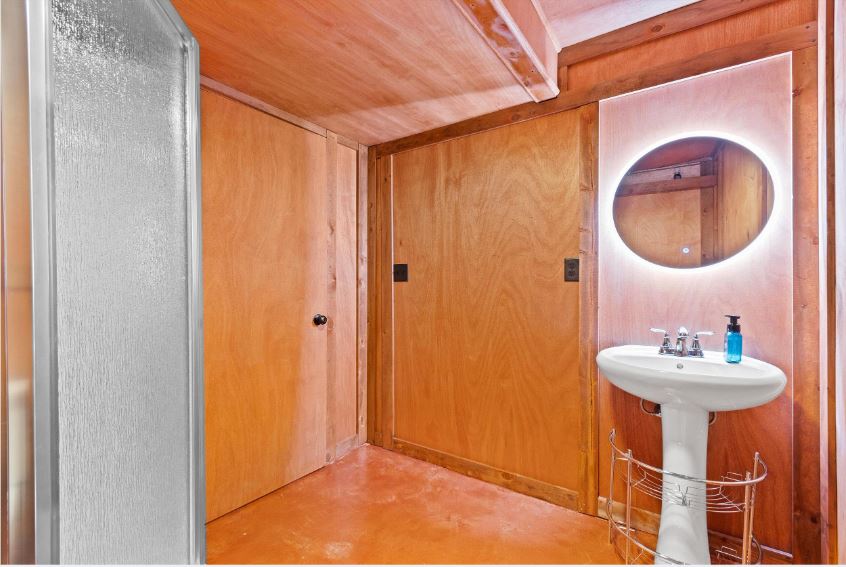
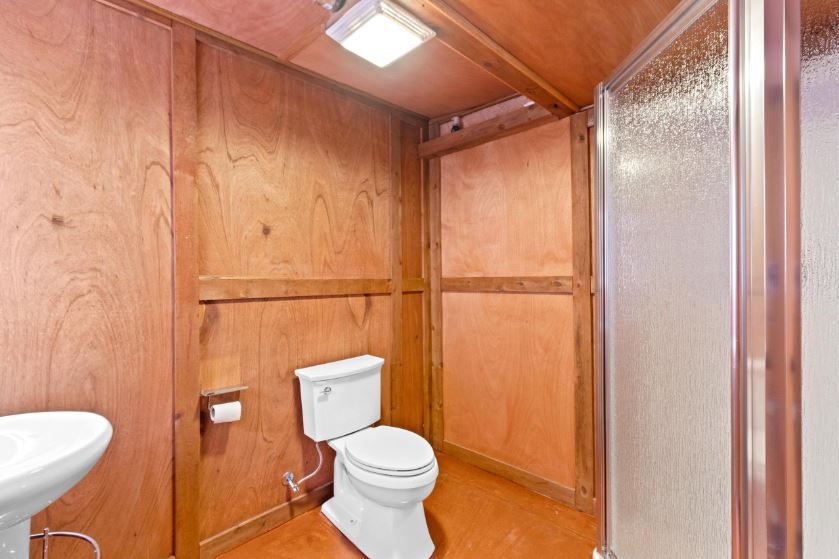
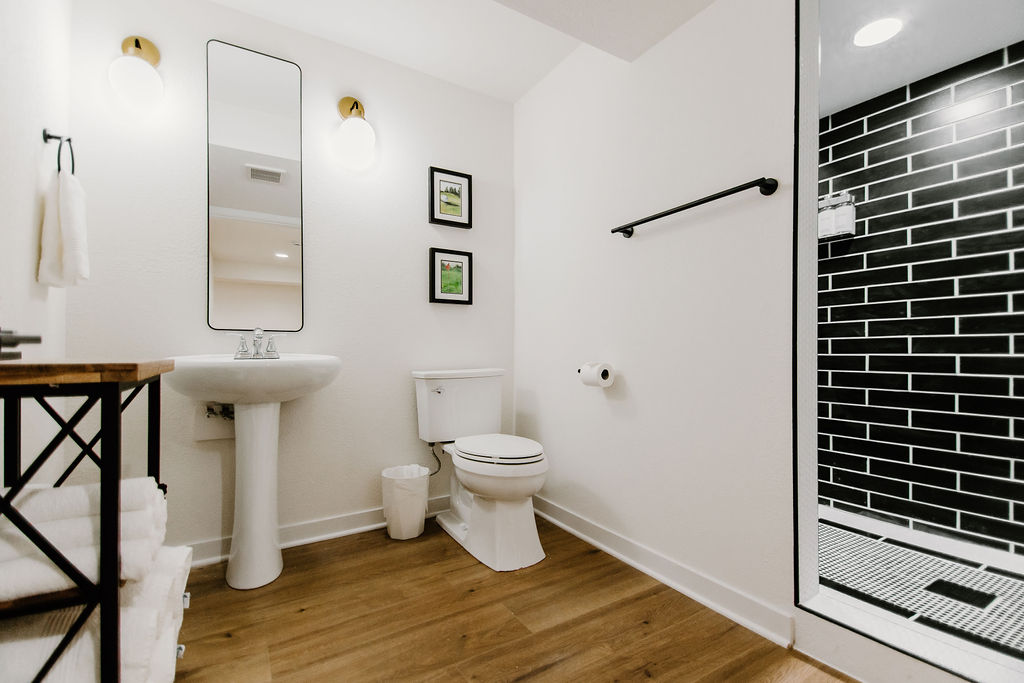
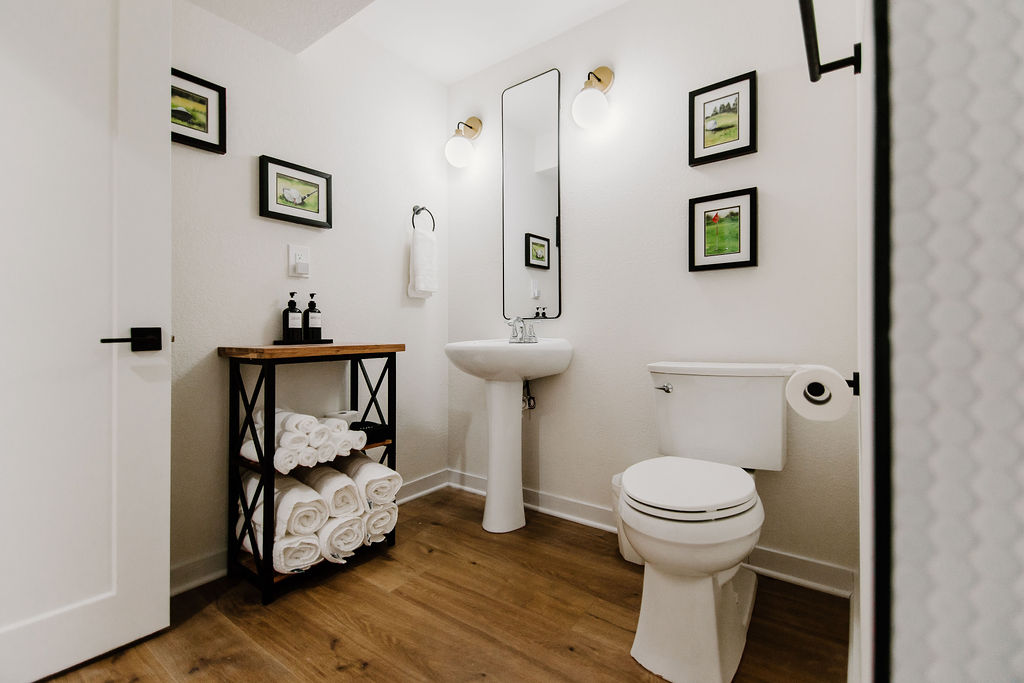
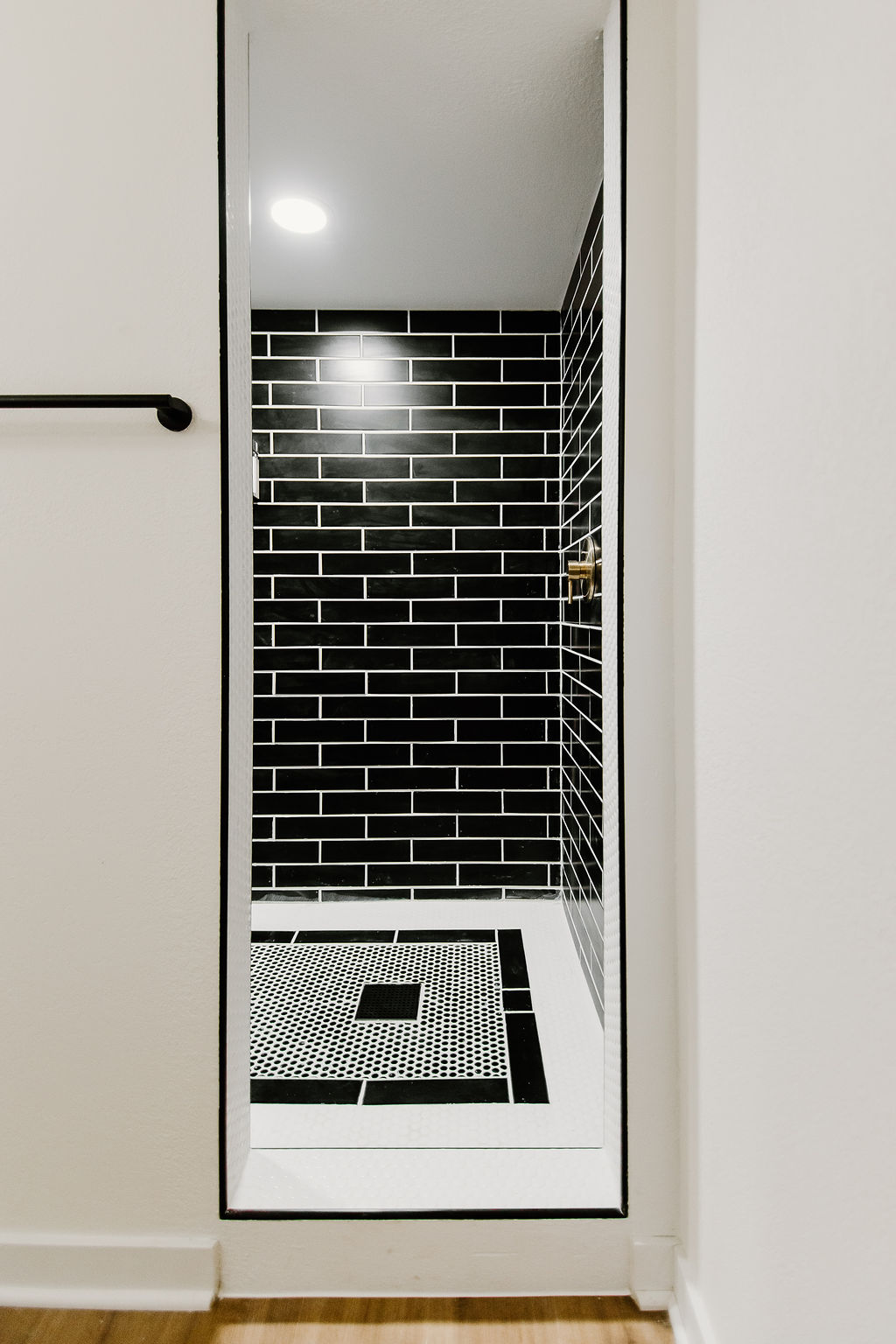
Man cave turned Poker Room
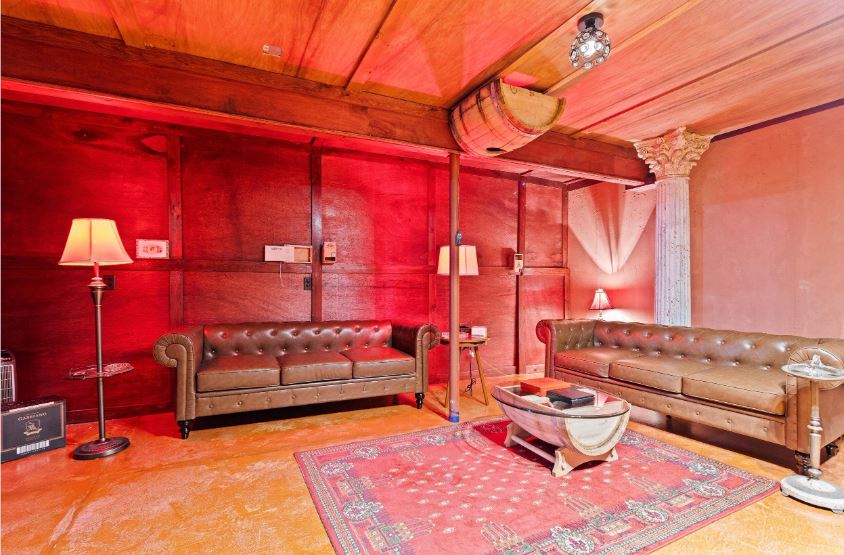
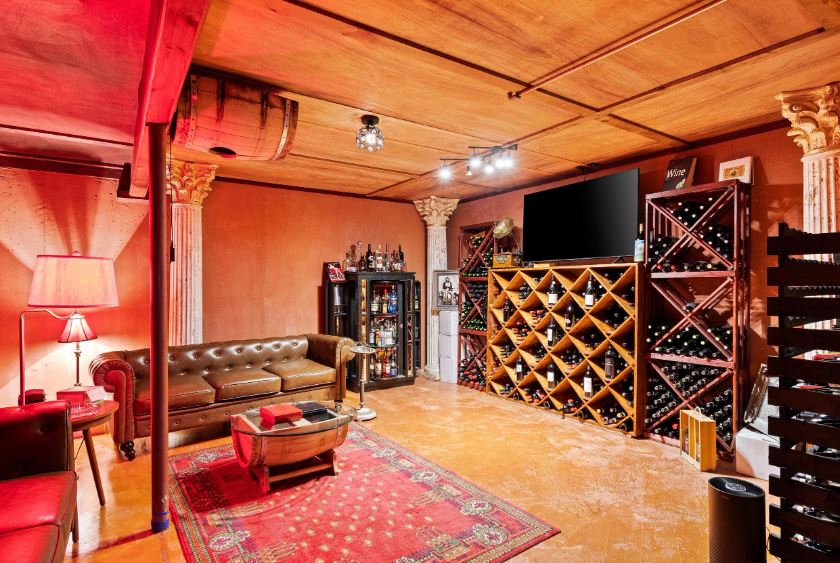
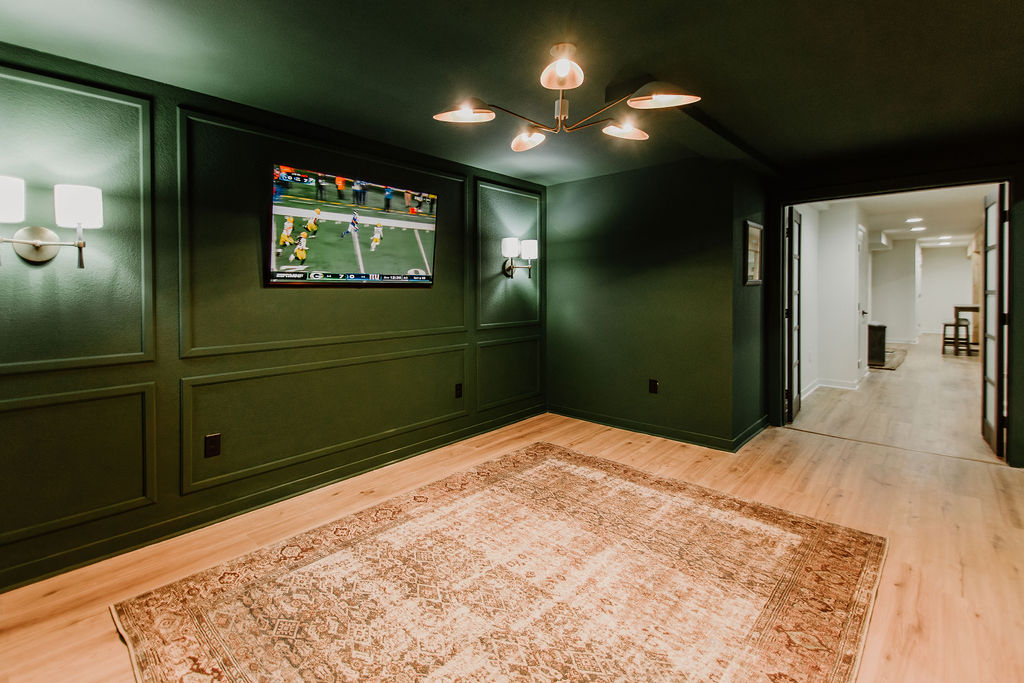
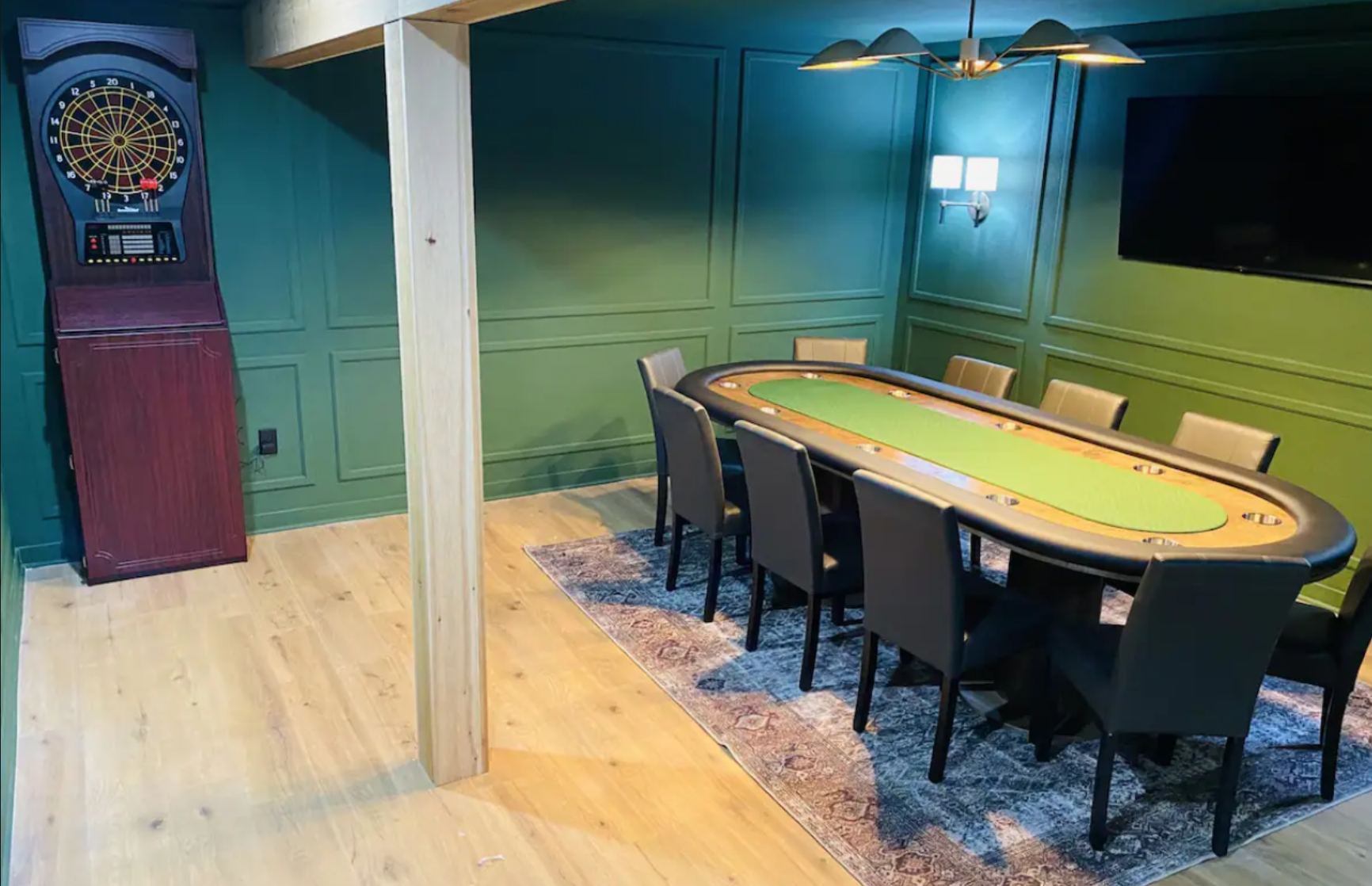
From UNFINISHED to the hangout haven
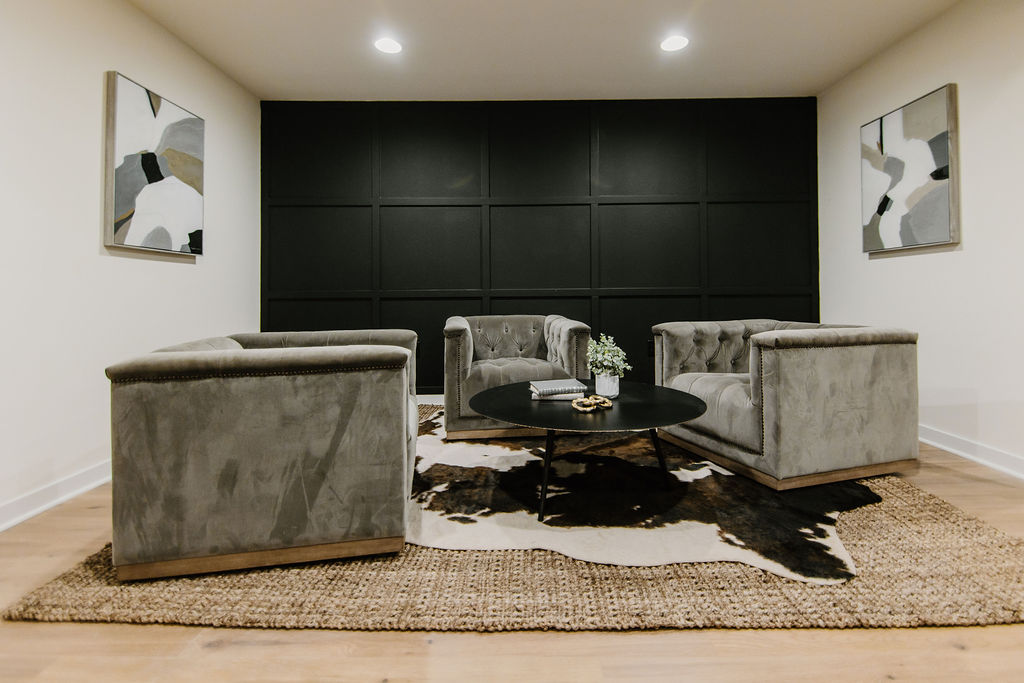
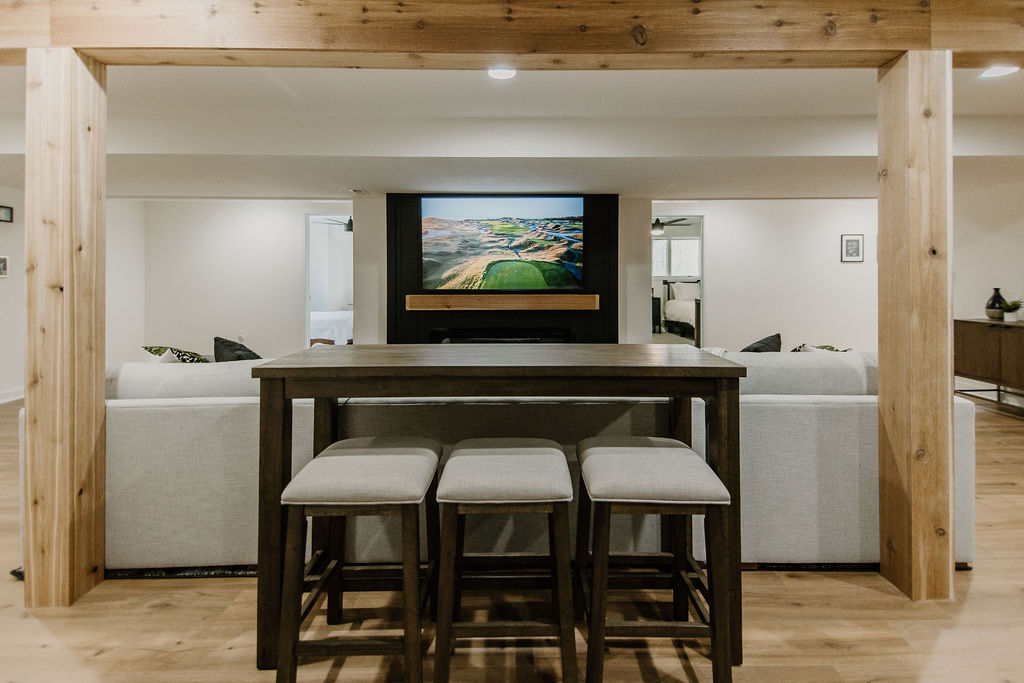
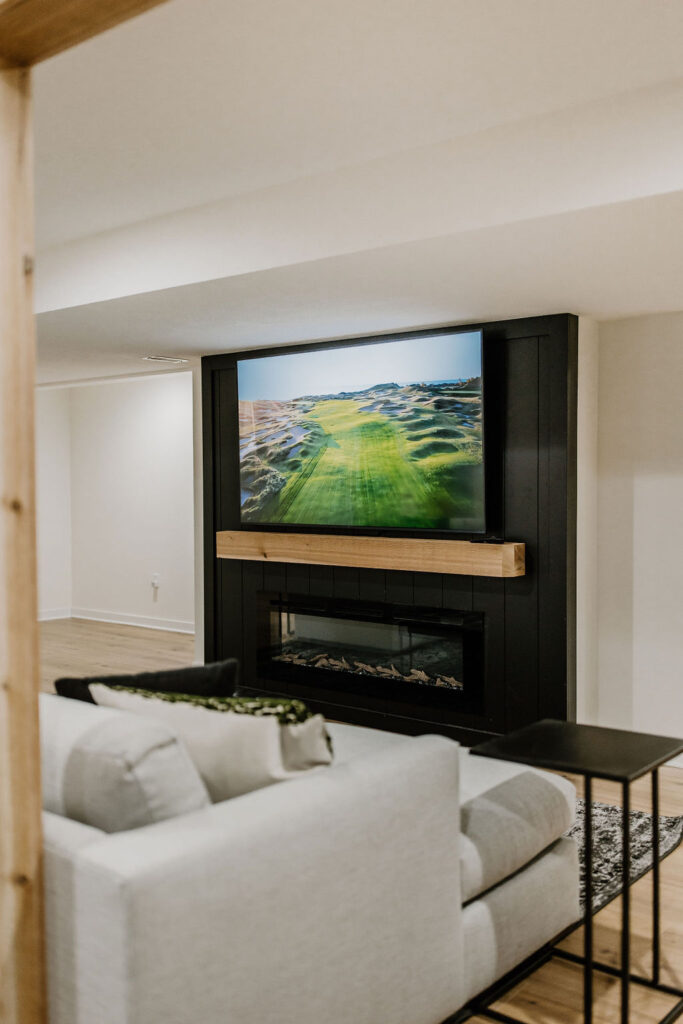
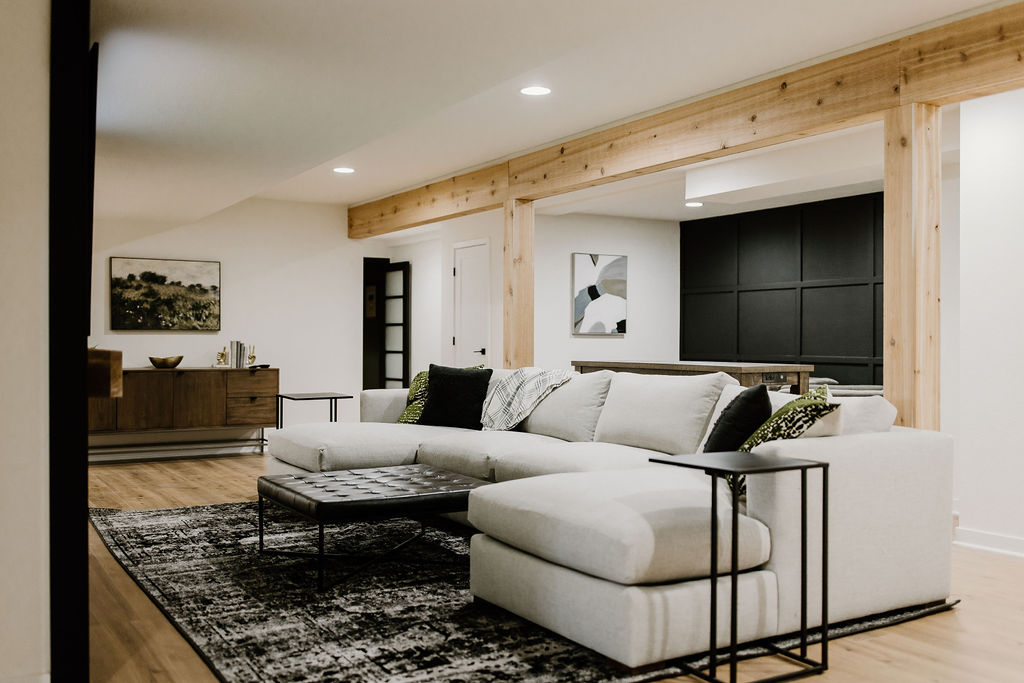
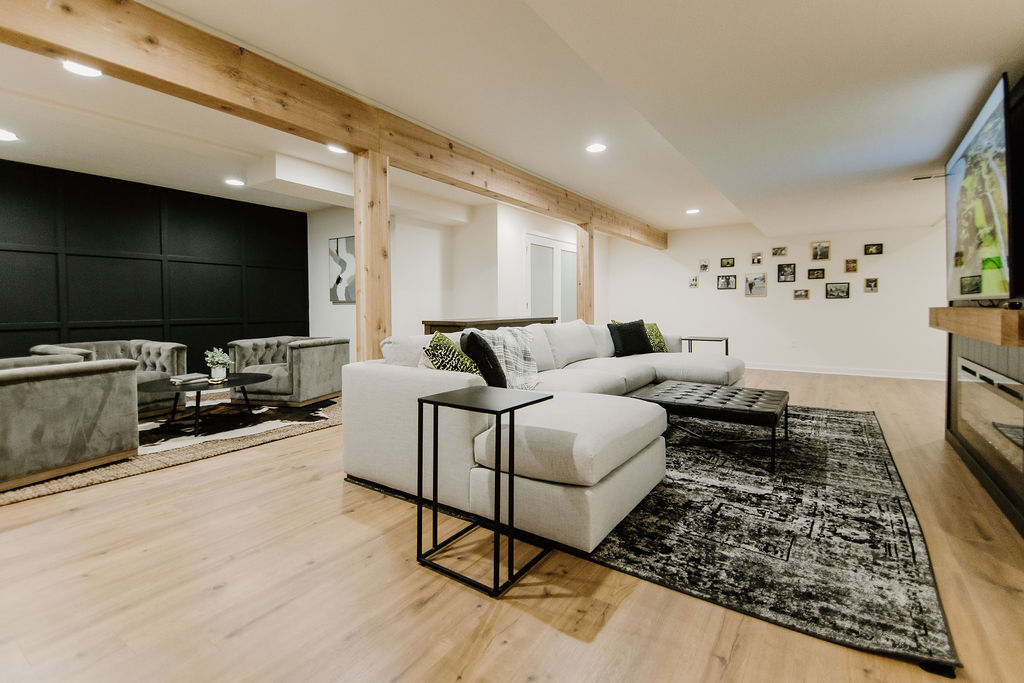
WELLNESS ROOM
Yoga, meditation, exercise – this space is perfect for personal health and a little quiet time for yourself!
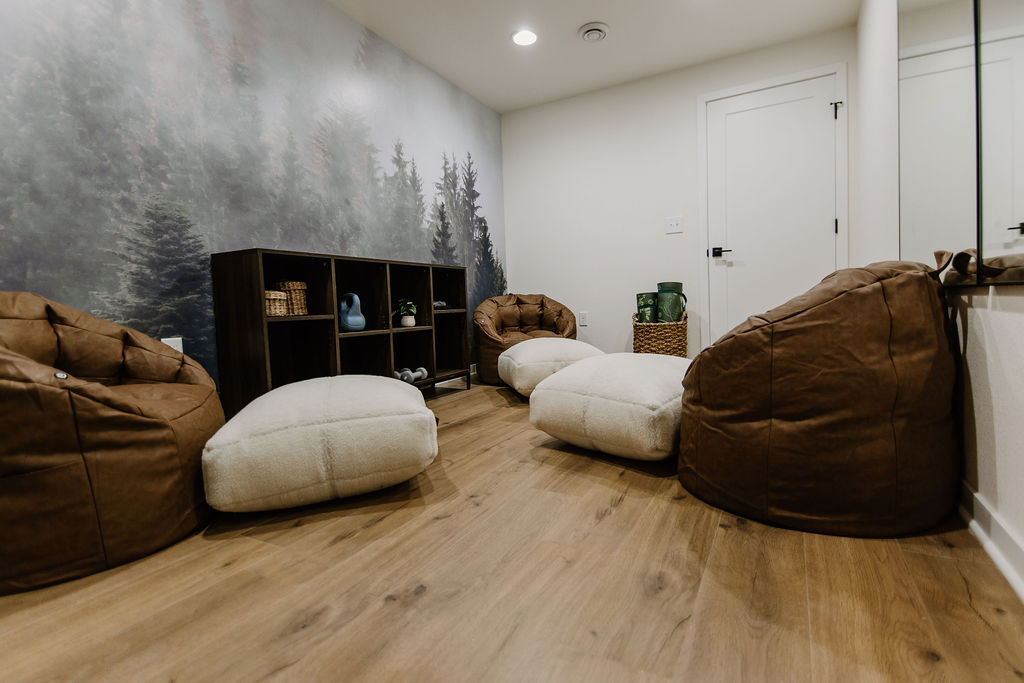
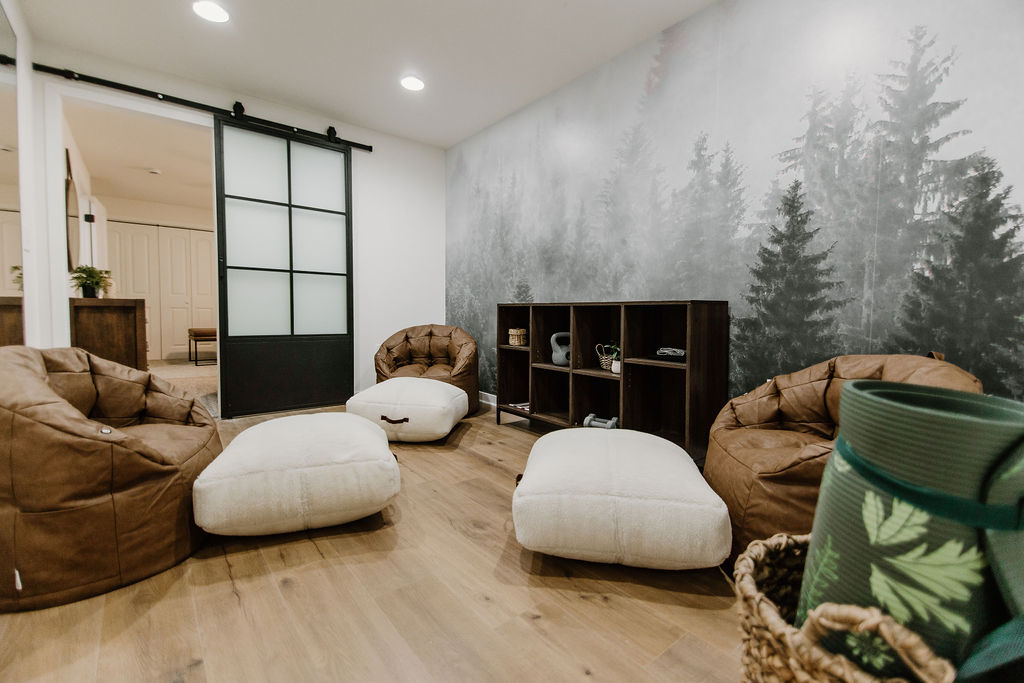
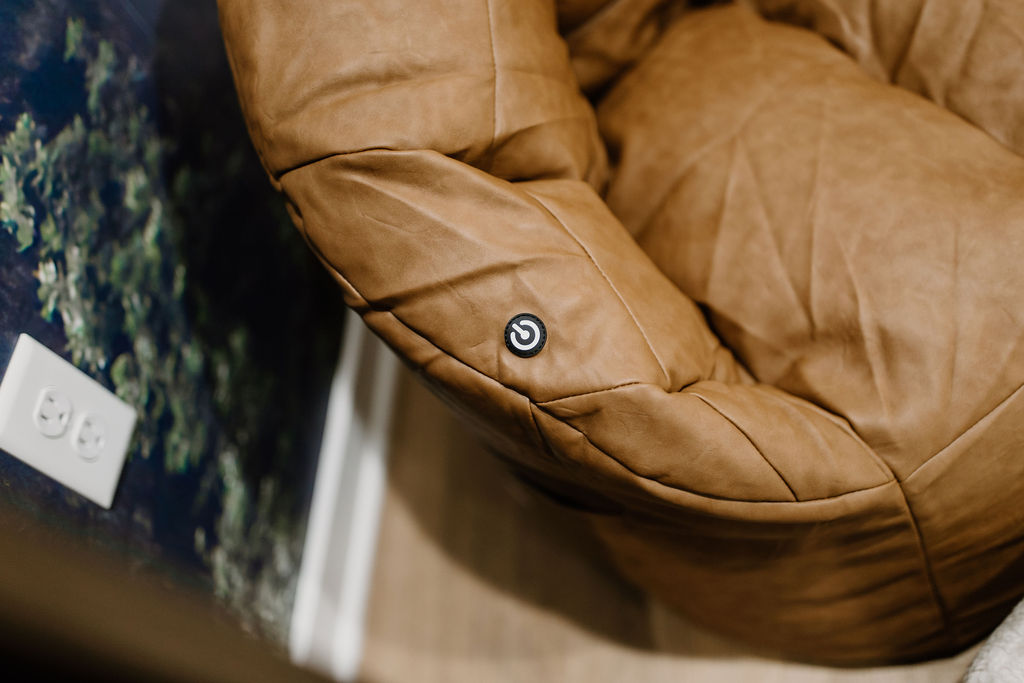
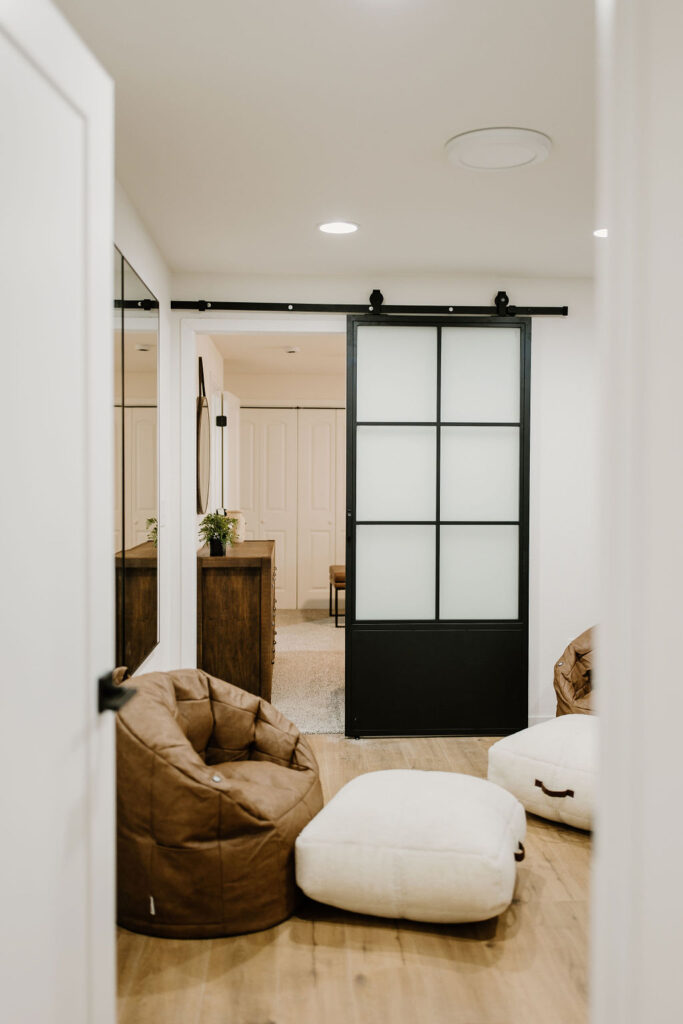
GARAGE WITH A BIG SURPRISE!!
Now this is what golfers will dream about! We saved the best for last – this transformed garage is now a cutting-edge golf simulator room! This innovative space provides guests with an unparalleled entertainment experience, seamlessly blending the excitement of golf with the comfort of home. With plush recliners placed along the back wall for optimal viewing, our golf simulator room embodies both playing power and functionality. We added a fresh coat of our favorite Sherwin Williams paint color, “Courtyard,” adding a touch of green to the setting. Whether guests are avid golfers or new to the game, this immersive room offers countless hours of enjoyment and relaxation.
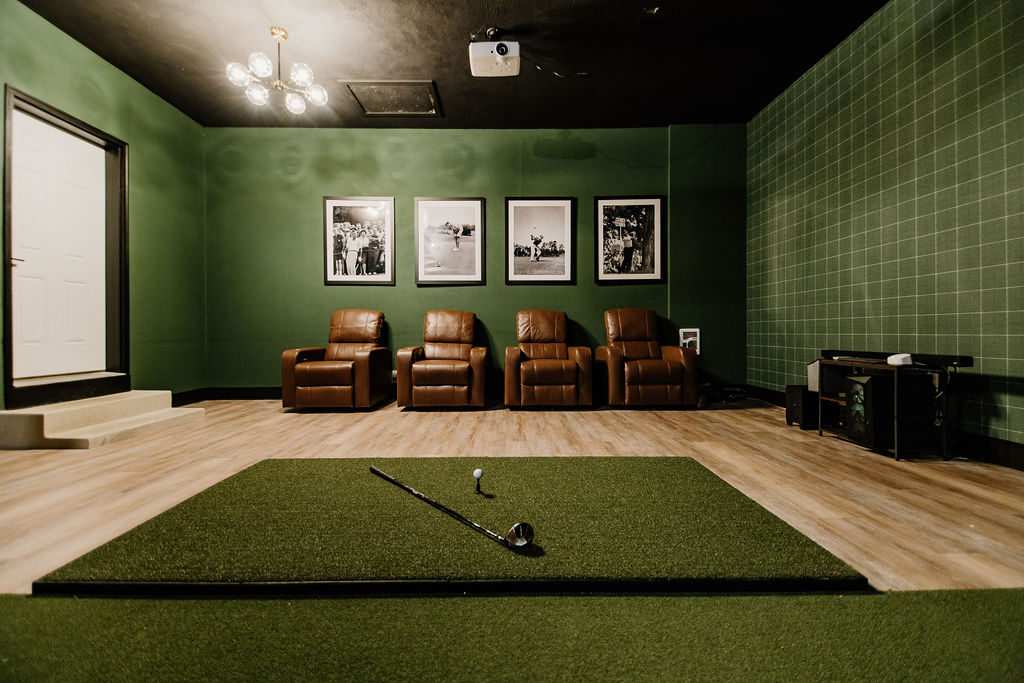
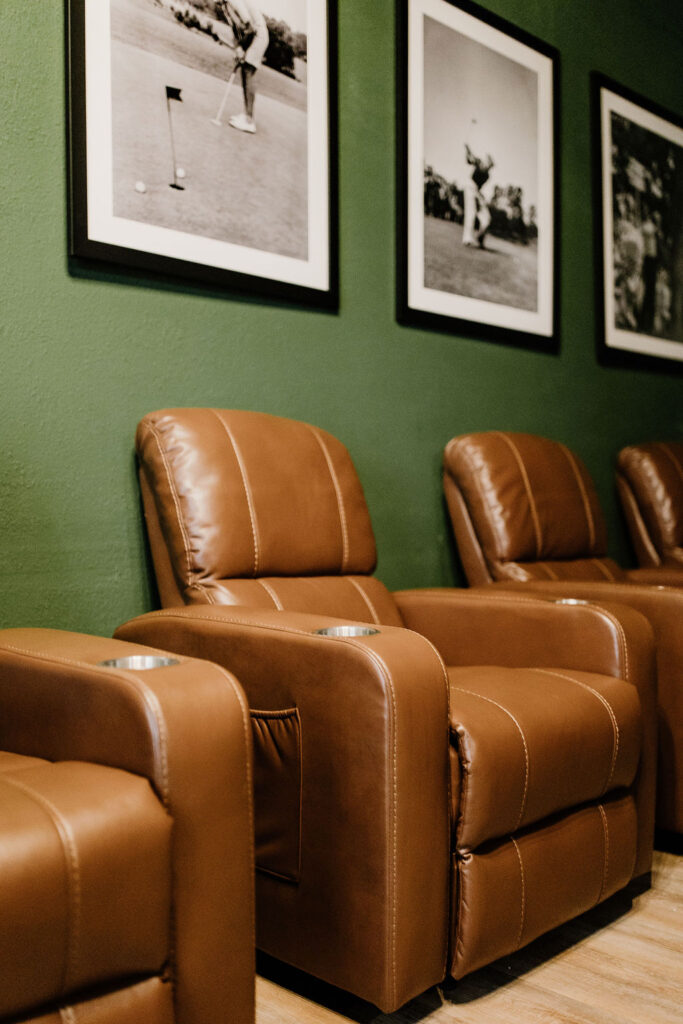
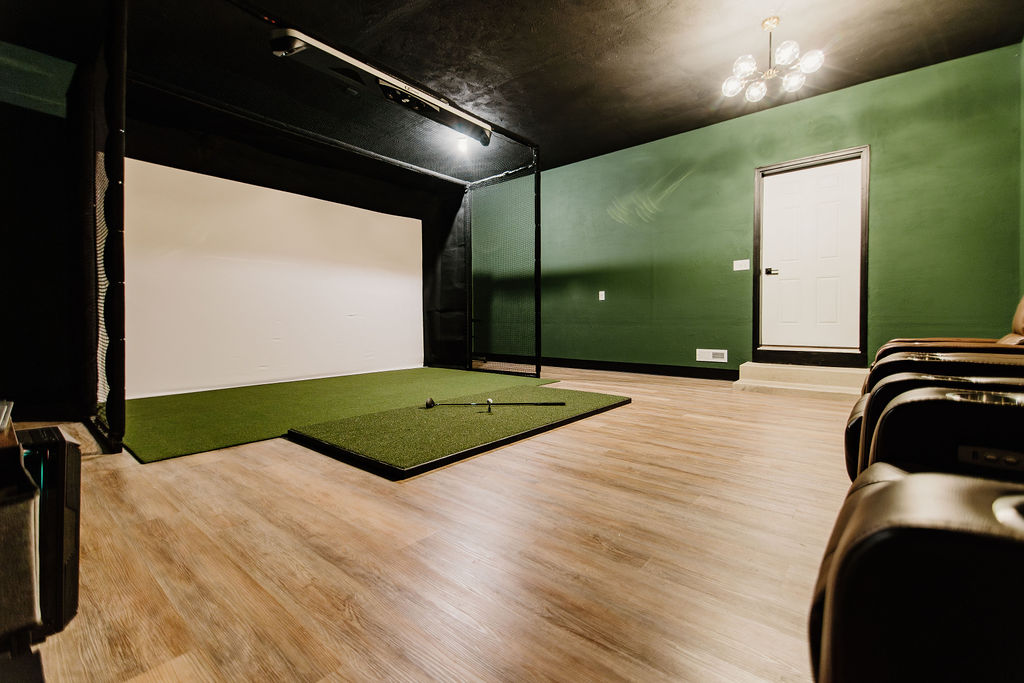
Our renovation of this home not only elevates the guest experience but also ensures a strong return on investment for our clients. By thoughtfully designing each space to maximize comfort, function, playfulness, and style, we’ve created a property that stands out in the competitive rental market. From the first step through the door to the golf simulator and the vibrant poker lounge in the lower level, every detail has been carefully considered to optimize guest satisfaction and rental income potential. As we bid farewell to this project, we do so with confidence, knowing that our clients are well-positioned to reap the rewards of their investment for years to come. Thank you for joining us on this journey, and we look forward to seeing you again in our next renovation endeavor!
Looking to book this amazing property? Book your “Stay and Play” experience here: FAIRWAY GETAWAY
FAIRWAY GETAWAY
As always, remember, we are here to help and would love to hear from you. Never hesitate to REACH OUT if you have any questions about a possible remodel or new build you might have on the horizon!
Follow us on Instagram @interiorimpressions for more design inspiration and updates! 📸
XO,
Amy & The Interior Impressions Team
Love reading project reveals and learning about the design behind the photos? Be sure to subscribe to our newsletter to the blogs sent straight to your inbox!
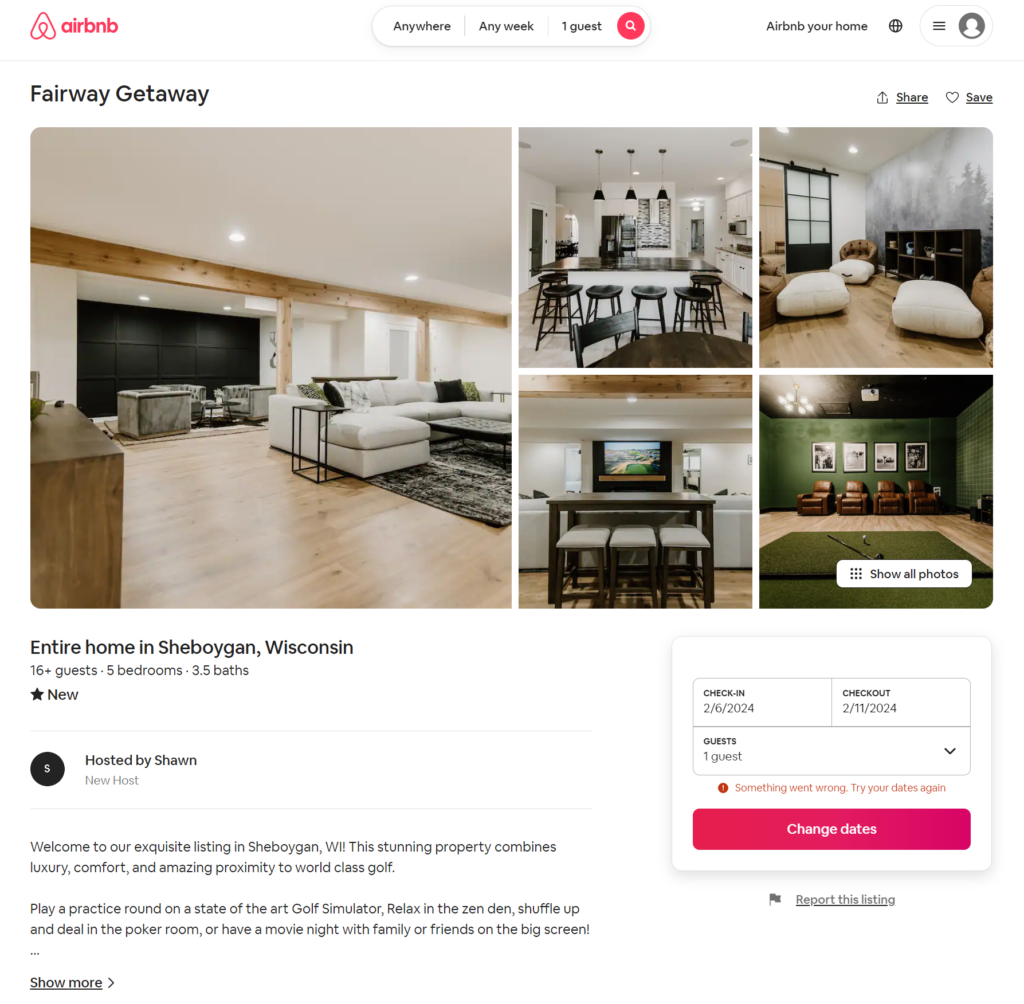
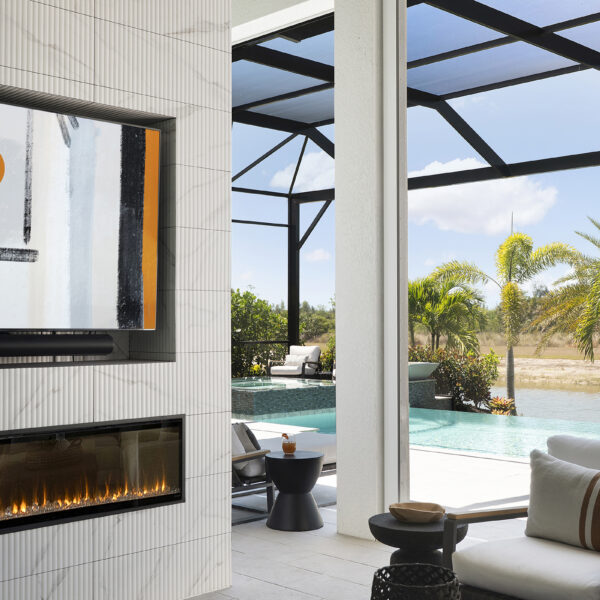
Leave a Reply