In Part 1 of our blog post series, we introduced you to the remarkable transformation of a charming family residence that we brought to life with the talented team at Custom One Renovation. Now, as we dive deeper into this beautiful home renovation, we invite you to explore the lower level, where the magic truly unfolds.
Unveiling the Stunning Lower Level Transformation
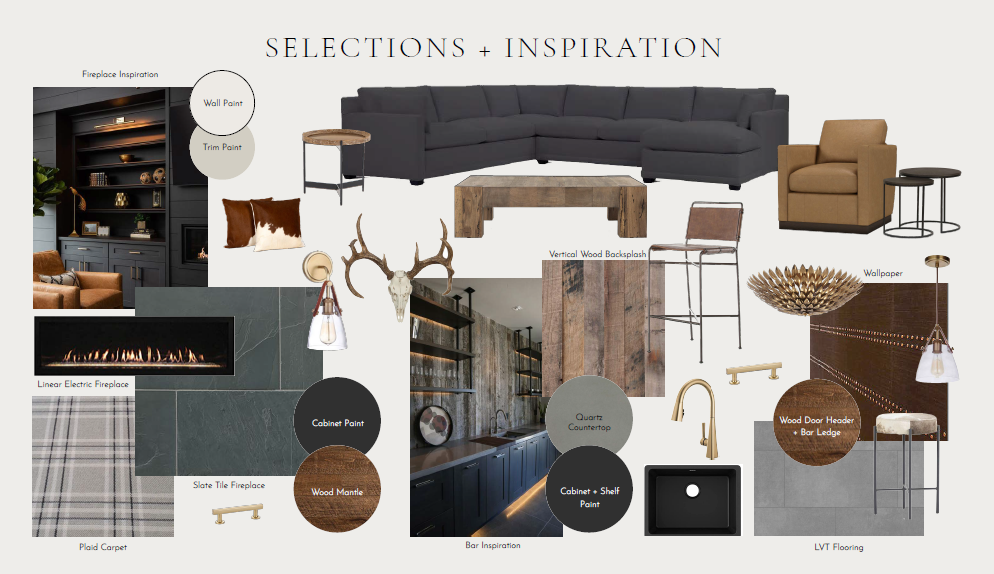
Photo credit for all ‘after’ photos: Spacecrafting Photography *unless otherwise noted.
A LOWER LEVEL TRANSFORMED: MODERN GLOBAL AESTHETIC
The lower level of this home was once a display space for one of the owner’s favorite pastimes, but felt very busy. Through careful planning and thoughtful design choices, it has been reborn into an area that exudes warmth and ambiance. The primary goal was to create a space that not only reflects the clients’ love for travel but also showcases their extensive collection of animals and art pieces from around the world. The result is nothing short of enchanting—a lower level that seamlessly blends with the rest of the home.
To achieve this, we curated a diverse range of materials and textures, skillfully combining rustic woods, black accents, and brushed gold elements. These selections were made to create an inviting atmosphere that strikes a balance between rustic and modern. But the transformation efforts didn’t stop there. We enhanced the cozy family room by adding a new fireplace and custom cabinets and shelving to artfully display cherished treasures.
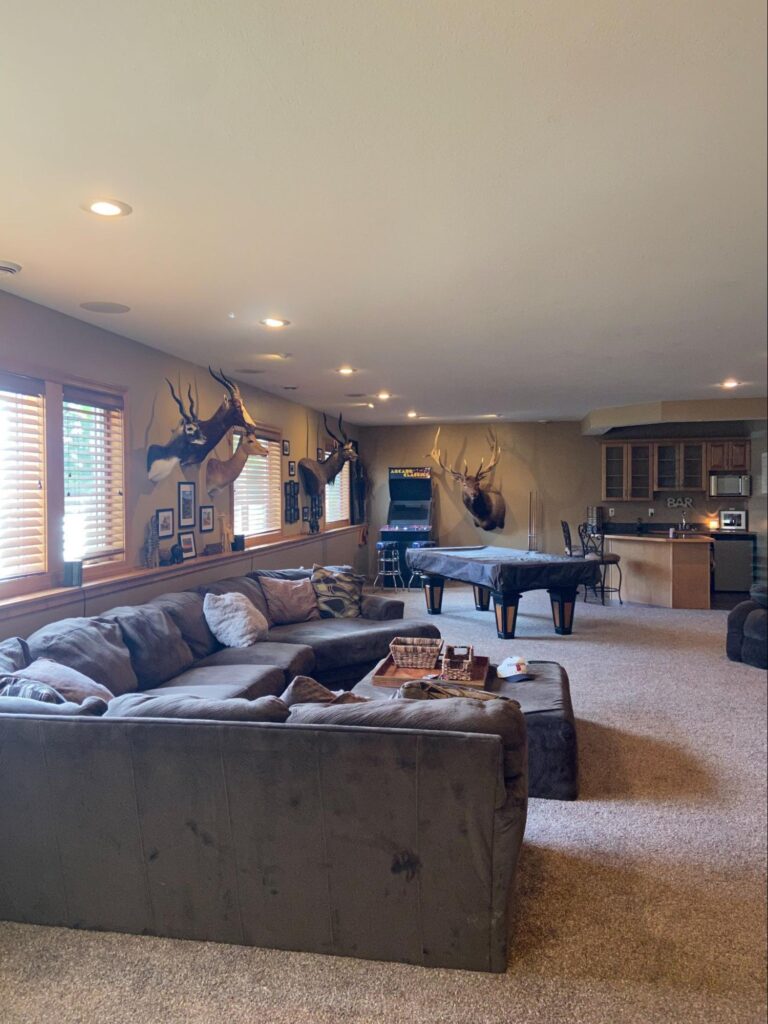
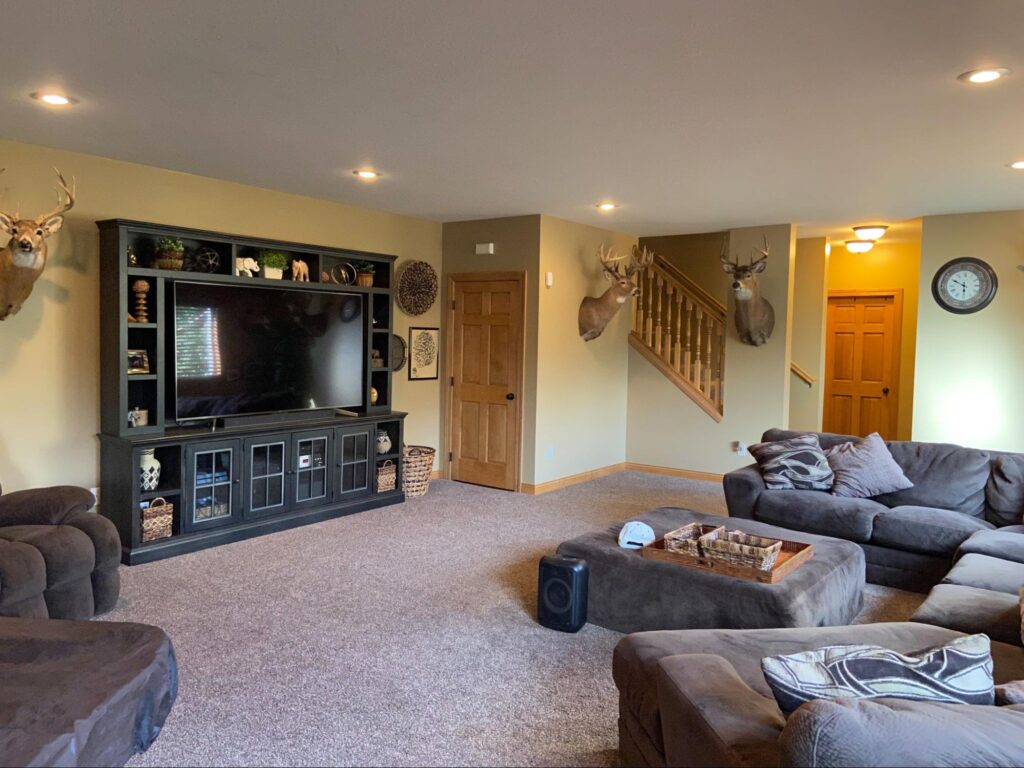
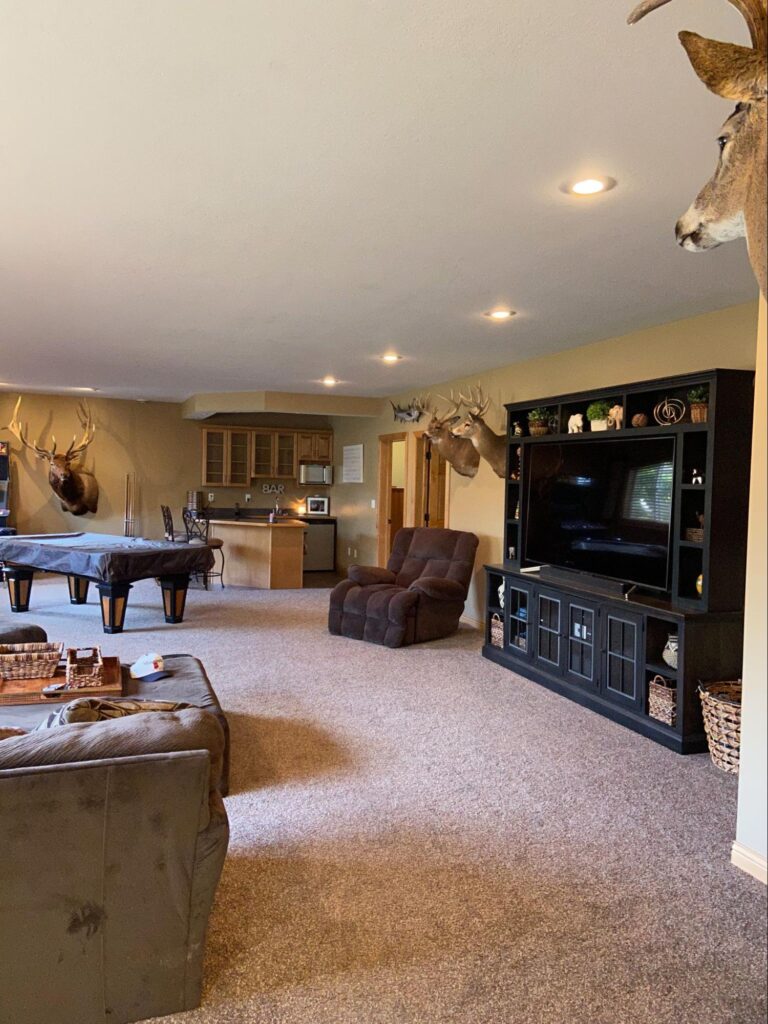
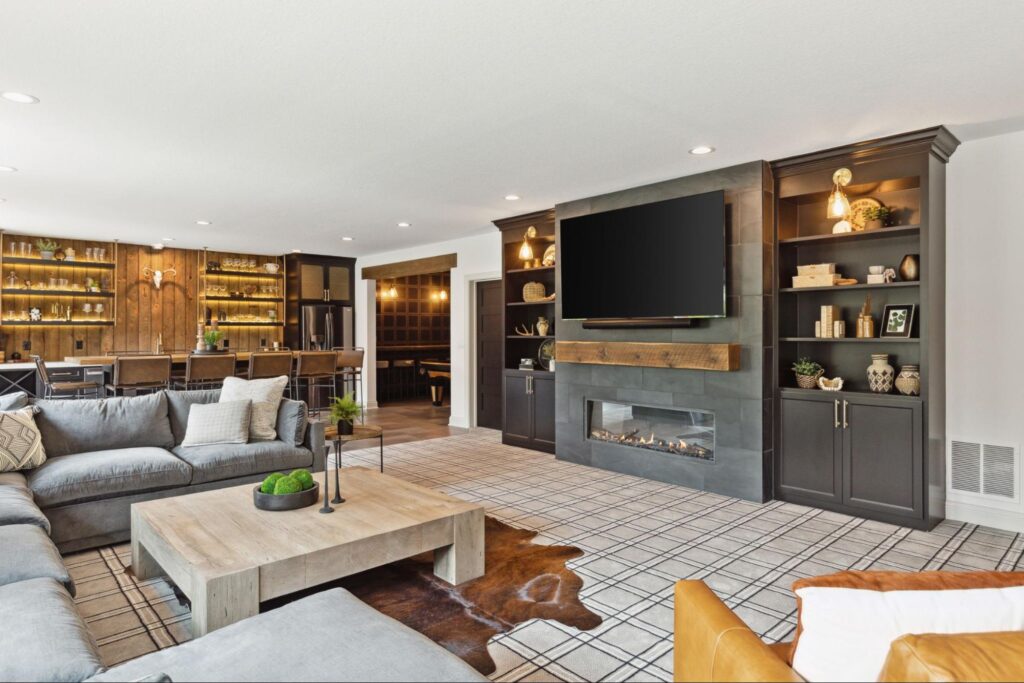
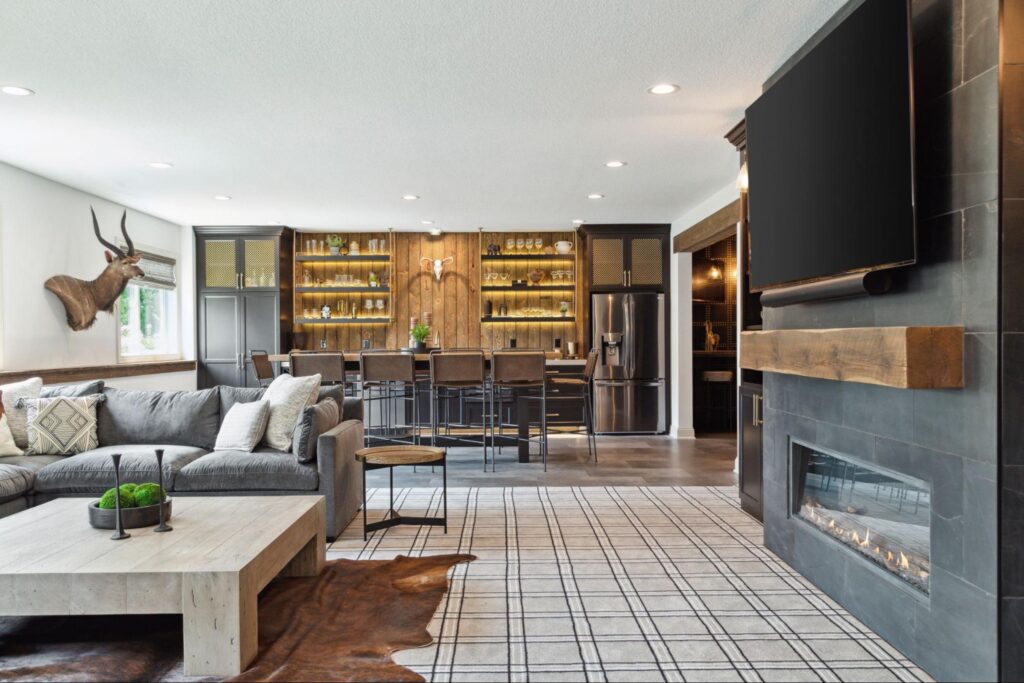
THE LOWER LEVEL BAR: TOP-NOTCH ELEGANCE
One of the significant challenges in this project was the undersized and inadequate bar area on the lower level. Our mission was to turn it into a welcoming space for entertaining guests. The centerpiece of this renovation was the new bar—an exquisite masterpiece that stretches seamlessly across the entire back wall. This bar isn’t just for show; its features are what make it special, including a full-sized refrigerator, an ice maker, a convenient drawer dishwasher, microwave, and ample storage for ALL 👏 THE 👏 THINGS.
Custom-designed shelving units, suspended elegantly from brass supports detailed with rivets, hang from the ceiling, while handcrafted wood shelves add a charming touch. The bar wall, made from beautiful barnwood, combines perfectly with the concrete-look quartz countertops, sporting a sleek taller edge profile for a refined finish. Every detail, down to the smallest elements, received meticulous attention from our team, transforming the lower level into a breathtaking addition to their home—a space where everyone can gather and relish their time spent together.
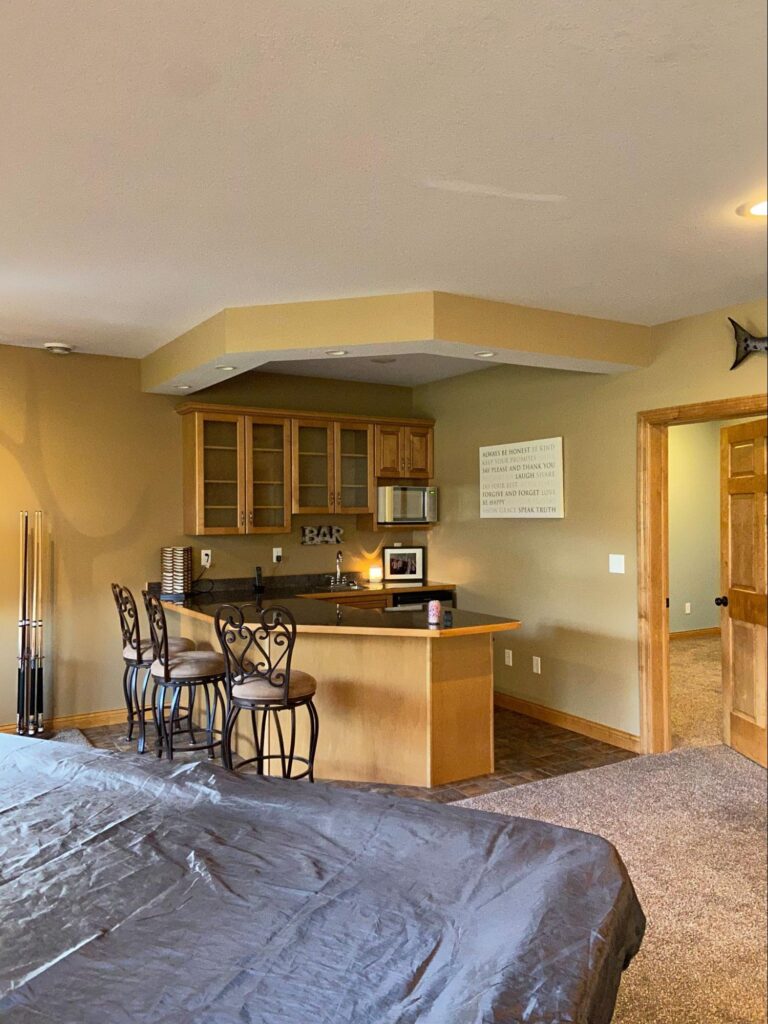
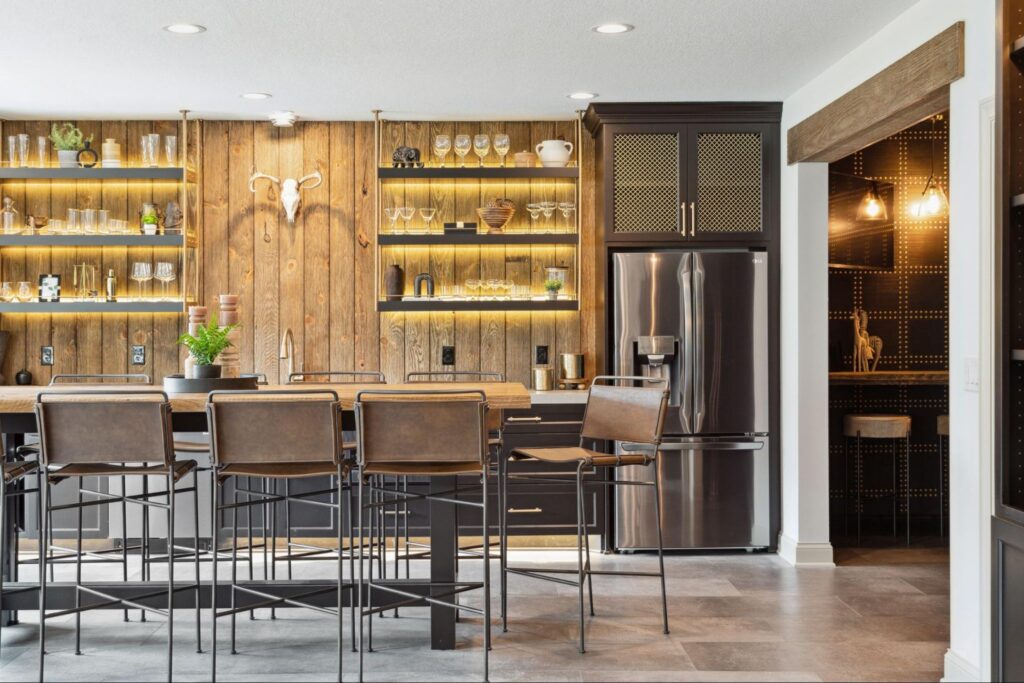
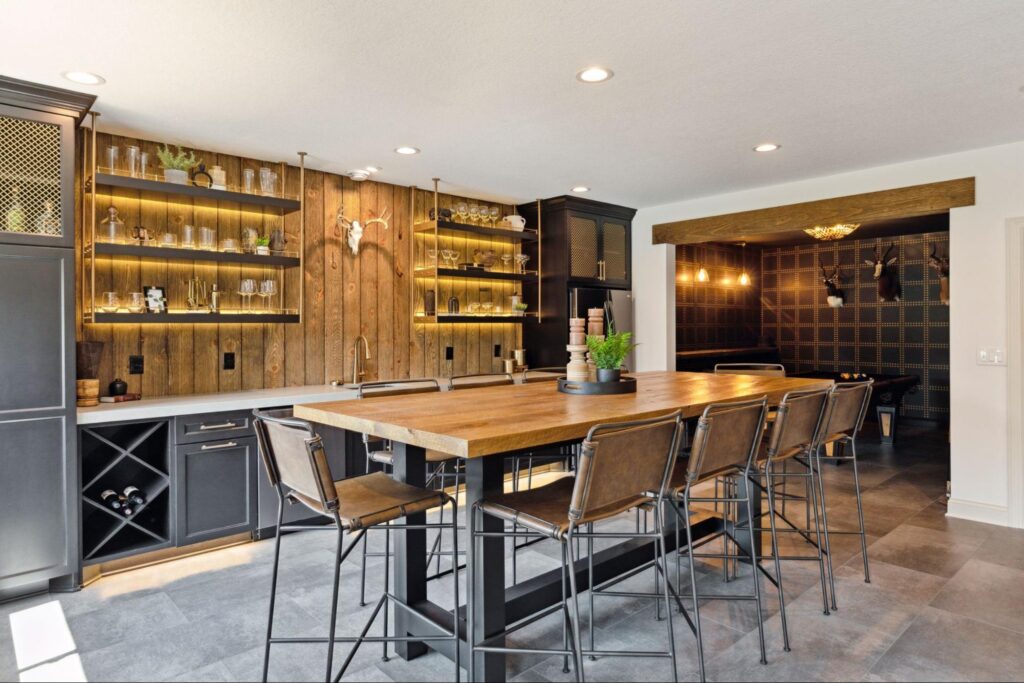
LOWER LEVEL REC ROOM: SMOOTH COMBO WITH A TOUCH OF CLASS
Another challenge we successfully addressed during this project was the previously unused space to the right of the bar. The owners wanted space for fun so we thought a game room would be the perfect addition. Making sure that it seamlessly integrated with the main living area, we decided that by removing the wall that separated the storage room from the bar, it would make the space not only feel more usable but be more accessible in general. This created a designated area perfect for a pool table. To enhance the atmosphere of the rec room, we added a handcrafted live edge wood bar ledge, providing both functionality and aesthetic appeal.
To add a touch of elegance, we opted to apply one of our favorites, Philip Jefferies wallpaper which is a luxurious black grasscloth embellished with gold rivets, and had the ceiling painted black, creating a truly dramatic ambiance that sets the stage for memorable gatherings.
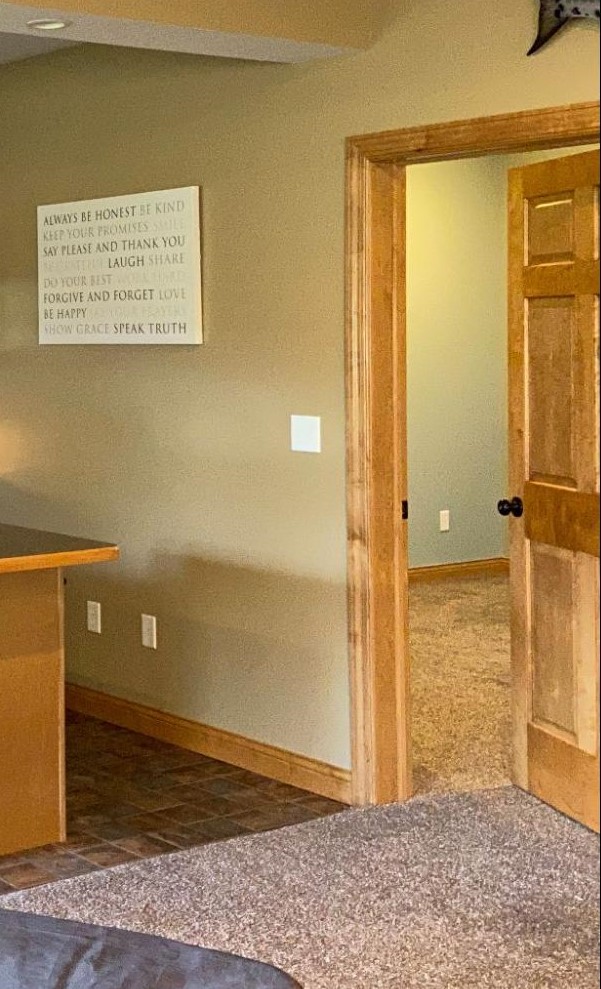
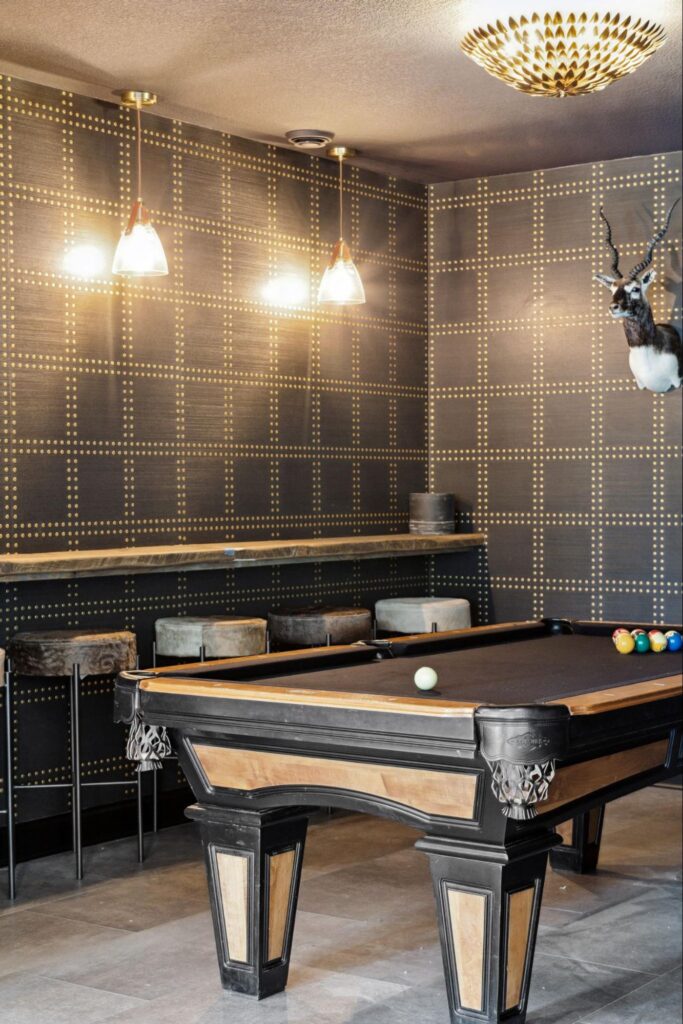
GUEST BEDROOM AND GUEST BATH: A HOMEY RETREAT
As we explore this home’s transformation, we cannot overlook the guest bedroom and guest bathroom on the lower level. We breathed new life into the guest bedroom, considering every detail from the beautiful wallpaper to the comfortable furnishings, ensuring a restful and inviting atmosphere.
The guest bathroom on the lower level has undergone a similar makeover, boasting an expansded shower that invites you to indulge in a moment of relaxation. A sleek new vanity, toilet, and lighting have been carefully selected to create a harmonious and modern aesthetic. Our favorite part, though? The tile! The mosaic flooring tile really transforms the space, adding a touch of elegance and making the bathroom feel like a luxurious spa retreat. And it’s those little touches that make this renovation truly special.
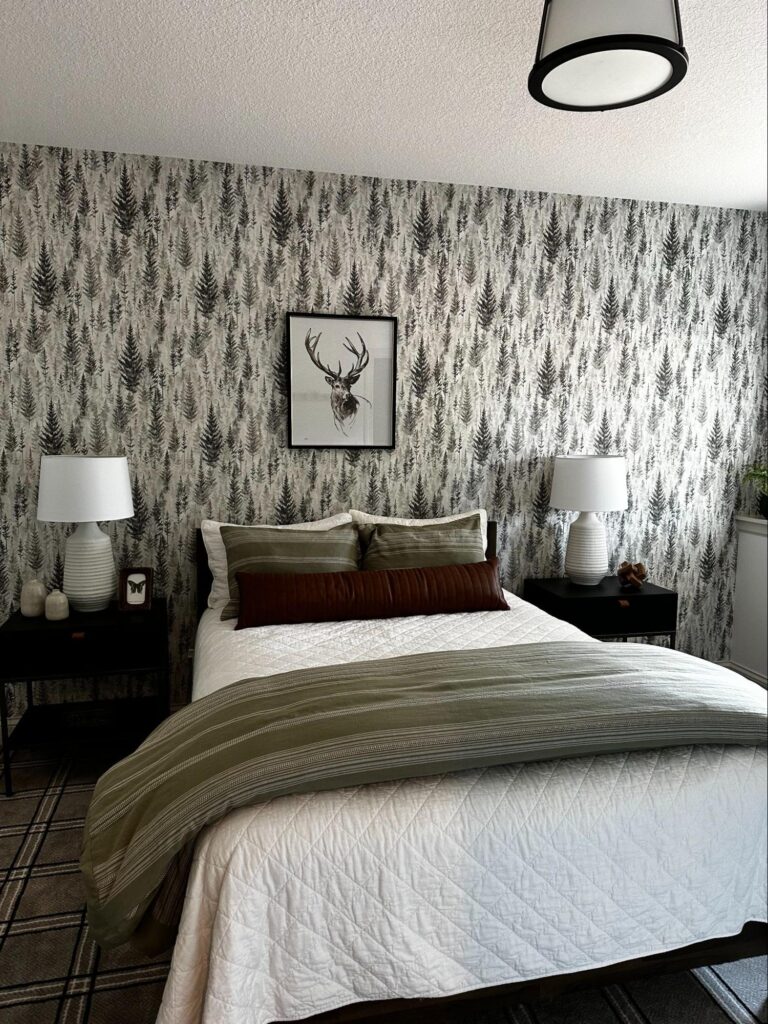
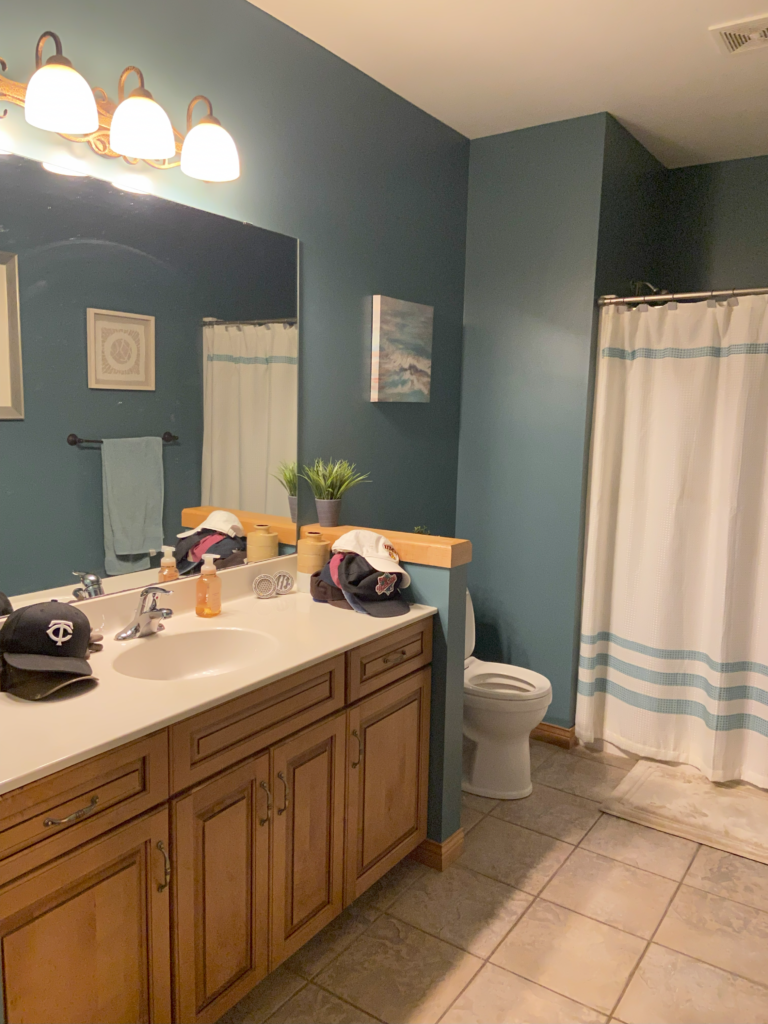
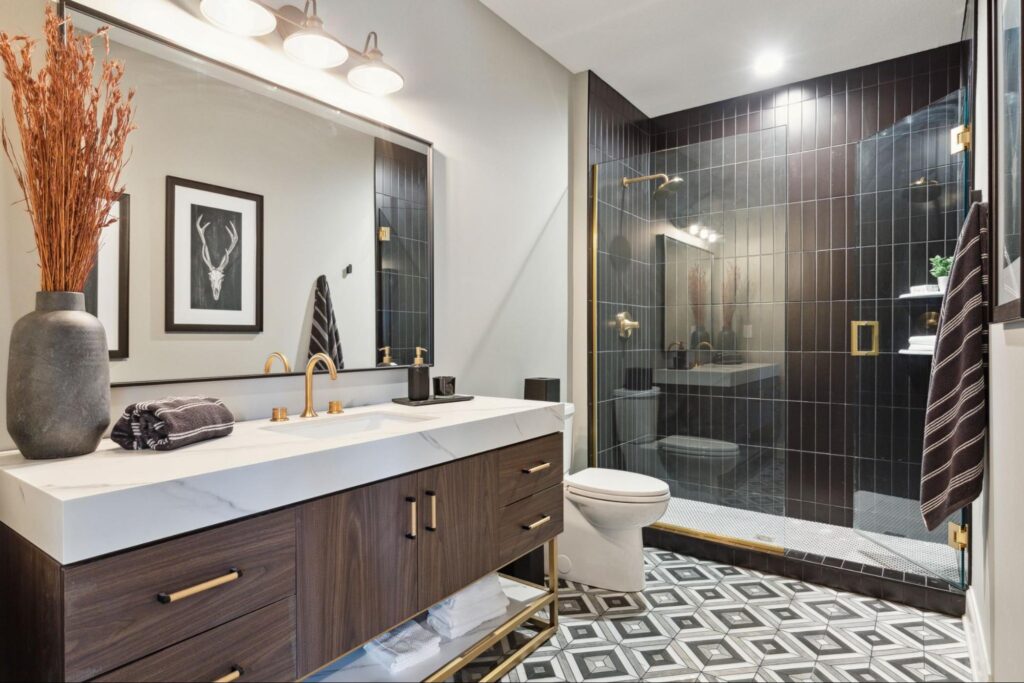
BRINGING IT BACK UPSTAIRS
Upstairs, two bedrooms were made into guest room and an office, both sporting some seriously amazing wallpaper for added interest. The guest room got a makeover that includes soothing colors and comfy furnishings, making it a cozy space for visitors. And let’s not forget the stunning wallpaper that adds that extra touch of wow and brings a touch of nature indoors.
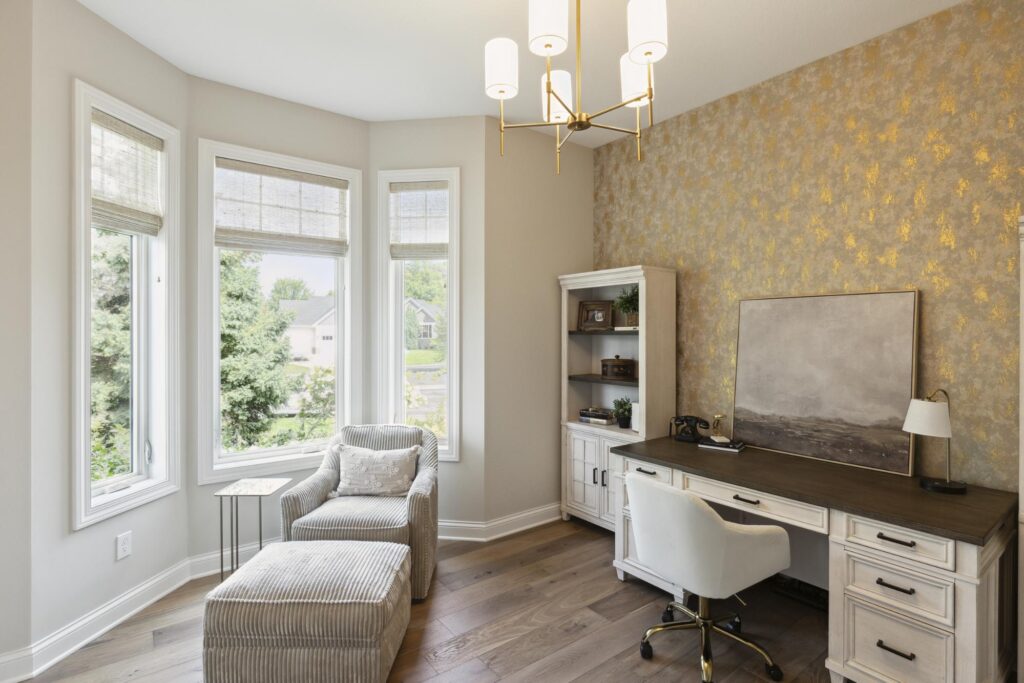
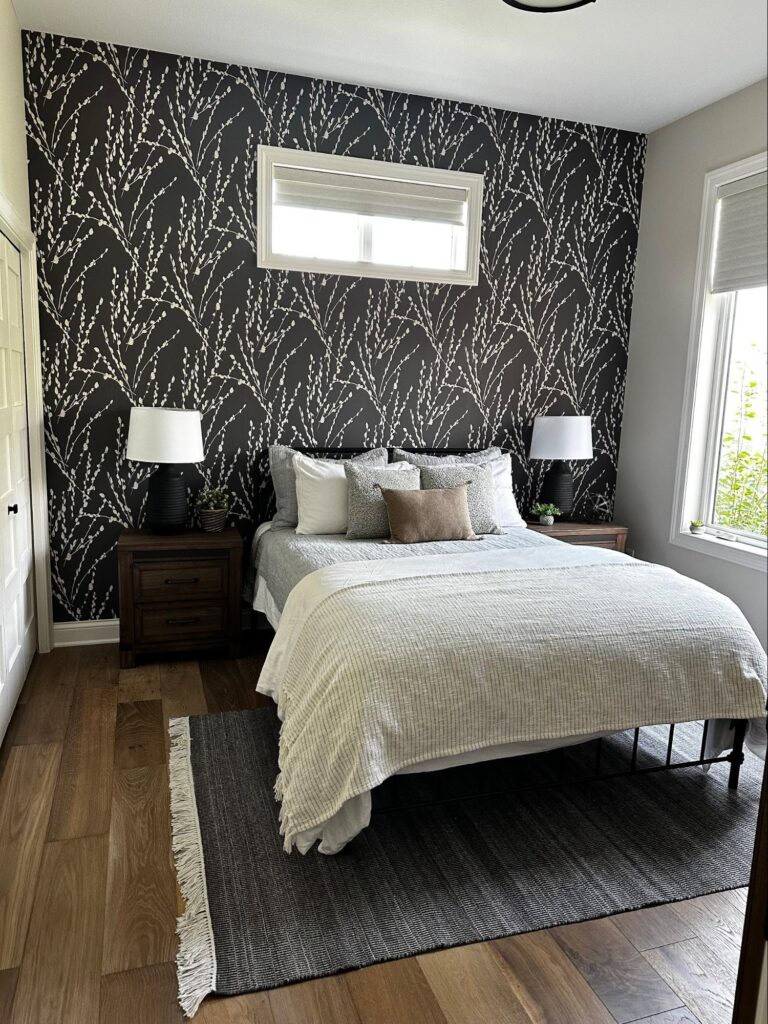
The guest bathroom on this level has undergone a complete facelift, bidding farewell to its outdated fiberglass bathtub surround. In its place, a lavish oversized shower takes center stage, adorned with exquisite tile floors and walls. A brand-new vanity, toilet, lighting, and custom millwork add the perfect finishing touches, creating a space that is both functional and visually stunning.
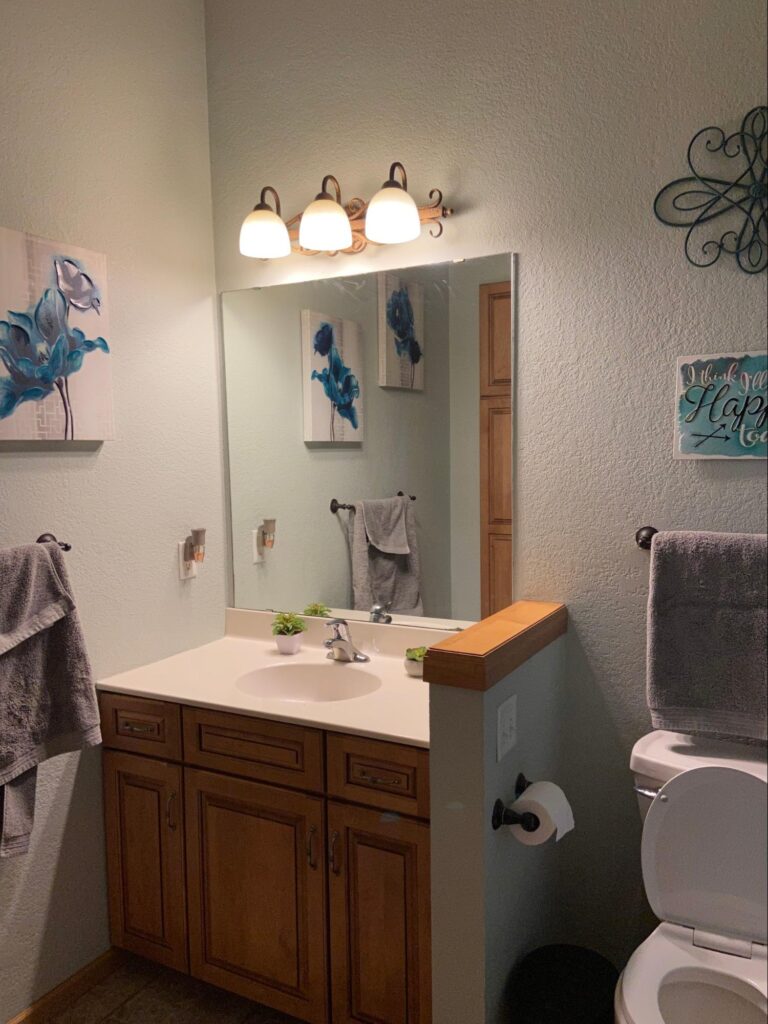
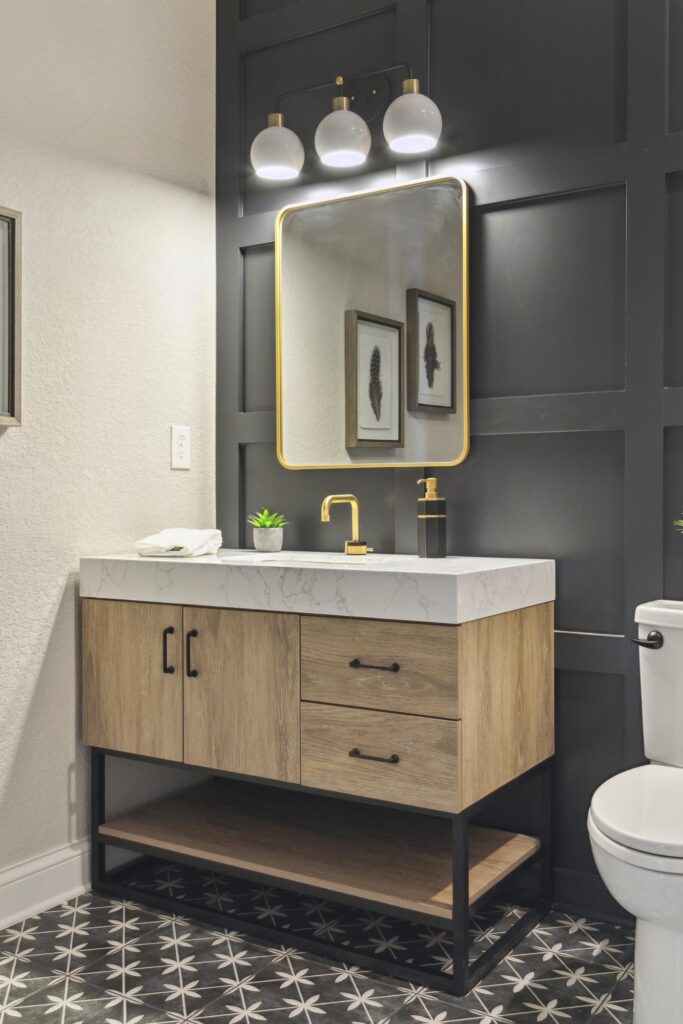
A HOME TRANSFORMED
This remarkable renovation journey is a testament to our partnership with Custom One Renovation, who brought this vision to life. With their craftsmanship and attention to detail, we, together, have truly transformed this house into a warm and inviting home.
While this marks the end of our series, we hope the legacy of this transformation will live on, and leave an everlasting impression on the homeowners and all who are fortunate enough to step inside. Thank you for joining us for this design breakdown, and may it serve as a reminder of the incredible potential that lies within the walls of every home, waiting to be unlocked by the right team of professionals.
Did you miss Part 1 of this series? Check it out here!
Follow us on Instagram @interiorimpressions for more design inspiration and updates! 📸
Love reading project reveals and learning about the design behind the photos? Be sure to subscribe to our newsletter to the blogs sent straight to your inbox!
XO,
Amy & The Interior Impressions Team
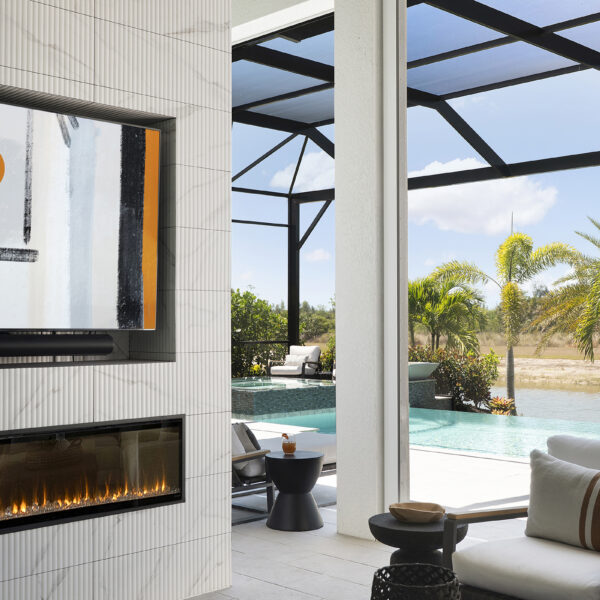
Leave a Reply