One trend we are seeing with our clients is they are often finding themselves facing a common dilemma – to remodel or to build from scratch. This was exactly the question our clients for this project initially grappled with. While building a new home seemed like an enticing option, they ultimately opted for the remodeling route after careful consideration of the inflating costs. We brought in the talented team at Custom One Renovation to help bring the vision to life.
Their current home had become a source of frustration, with insufficient storage space and outdated aesthetics. And so, we completely renovated their entire house, breathing new life into each room to perfectly align with the family’s needs and desires. Throughout the project, we didn’t just focus on practicality – we also placed a strong emphasis on style. We updated each space with fashionable finishings, eye-catching light fixtures, and carefully curated color schemes. The result was nothing short of stunning – a beautiful modern home that surpassed the client’s wildest aspirations. Continue reading Part 1 of our two-part series to discover the remarkable transformations we’ve made in this remodel…
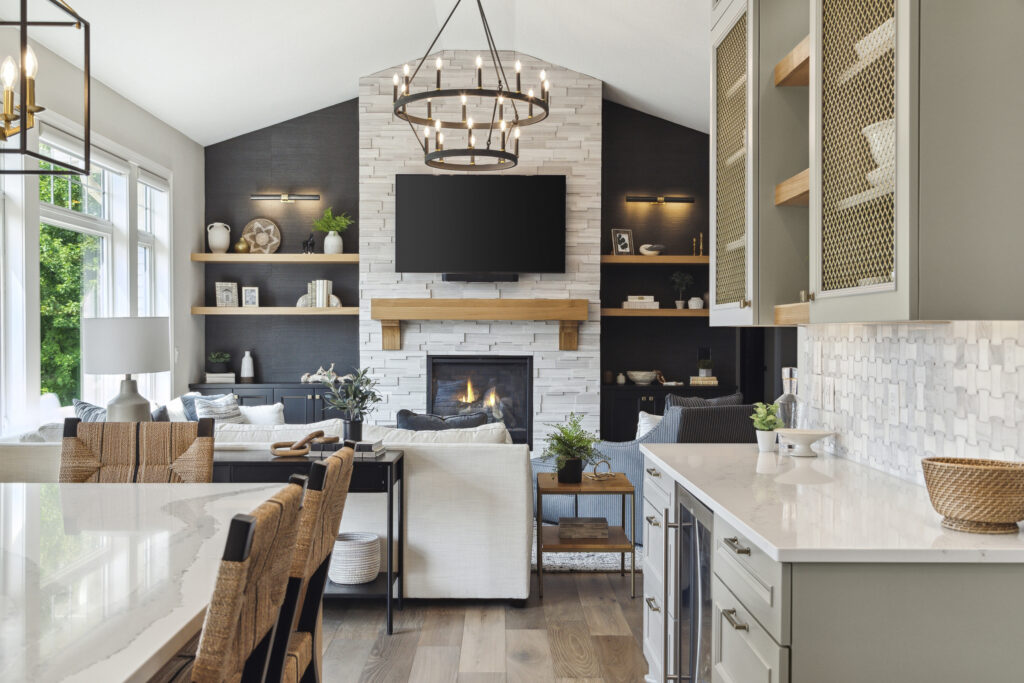
Photo credit for all ‘after’ photos: Spacecrafting Photography
Foyer Fusion: Where Entryway Meets Dining Elegance
The transformation of this foyer and office space was an exciting and rewarding challenge for our team. We took on the task of not only improving the functionality of the space but also creating a warm and inviting atmosphere for guests. The homeowners, a lovely family with a growing number of members, were faced with the additional challenge of limited seating space for family meals and hosting family and friends for holidays or parties. We worked with them to come up with creative solutions that maximized the use of every inch in the area, ensuring that every family member had a comfortable place to sit and enjoy meals together.
By removing three walls and the old office door, we opened up the area to the foyer and great room, creating a welcoming open-concept design perfect for entertaining. We added a new entry door and defining millwork to the walls, elevating the overall sophistication of the space. The custom-built buffet cabinet and additional millwork provide ample storage and detail to the room, while all new lighting, paint, doors, and flooring bring the entire main level together seamlessly. Throughout the project, our focus was on creating a functional yet beautiful space for our clients, and we are thrilled with the end result.
We removed the wall that separated the office (on the left) and the foyer (on the right), along with two other walls enclosing the office space. This renovation enhanced the flow and openness of the area, creating a more welcoming and collaborative environment.
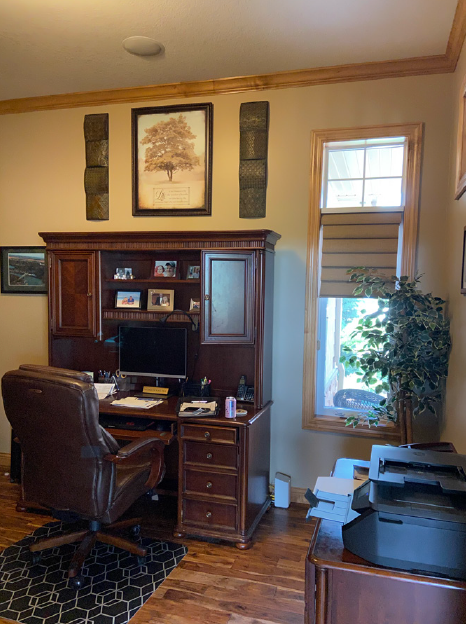
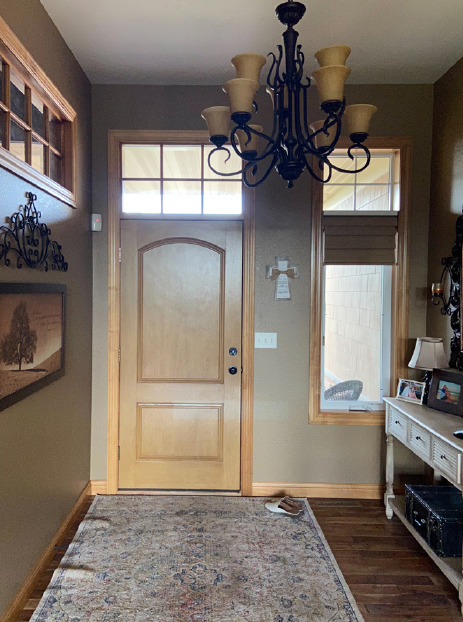
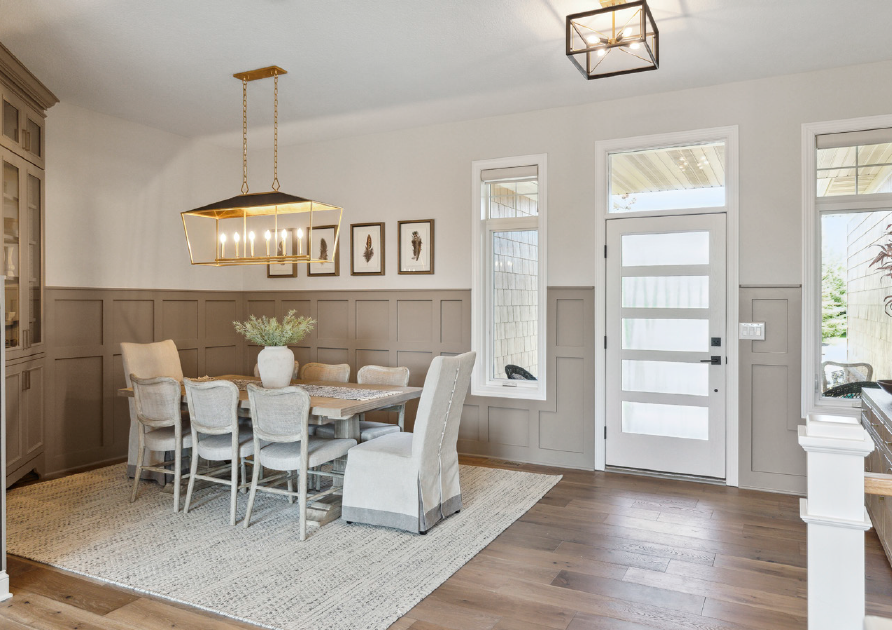
A VISION TRANSFORMED: GREAT ROOM
Upon first glance at the great room in this home, it was clear that there were a few pain points that the homeowner was struggling with. The arched soffit and columns created an awkward separation between the kitchen and the great room, leaving the space feeling disjointed and outdated. To add to this, the carpeting transition only exacerbated this divide between areas. The fireplace and built-ins, while once a prominent feature of the room, were now feeling heavy and dated the overall look of the home. And finally, the space allocated for the TV was too small, making it impossible to accommodate larger models. With all of these issues at play, one can easily understand why the homeowner was seeking a renovation of their great room.
Our renovation solutions for this homeowner transformed the space, creating an open and inviting atmosphere. We connected the living room and kitchen by removing soffits, pony walls, and columns, ensuring a seamless transition. Additionally, hardwood floors replaced the carpeting throughout the main floor, adding warmth and charm. The fireplace and built-in were replaced with all-new cabinetry, a striking feature wall with black-stained rift-sawn oak cabinets, floating shelves, accent wall sconce light fixtures, and stunning black grasscloth wallpaper. The result is a breathtaking and functional space.
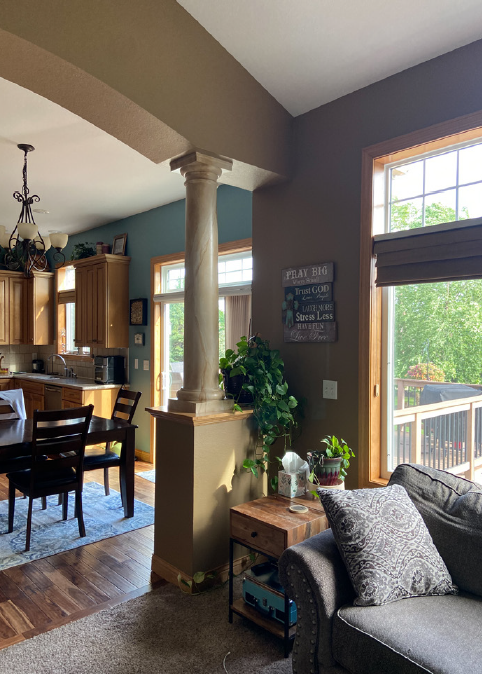
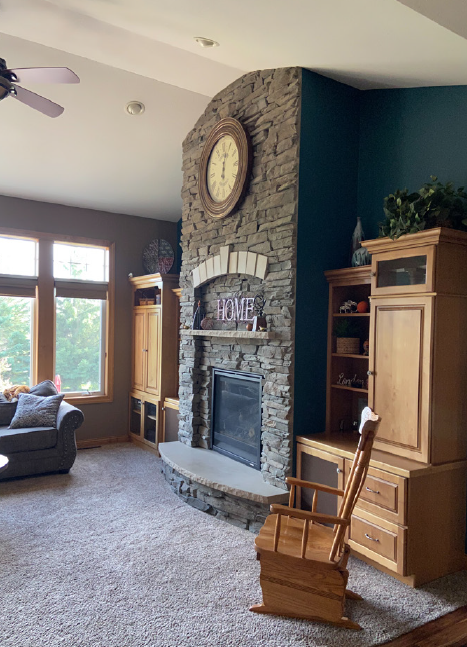
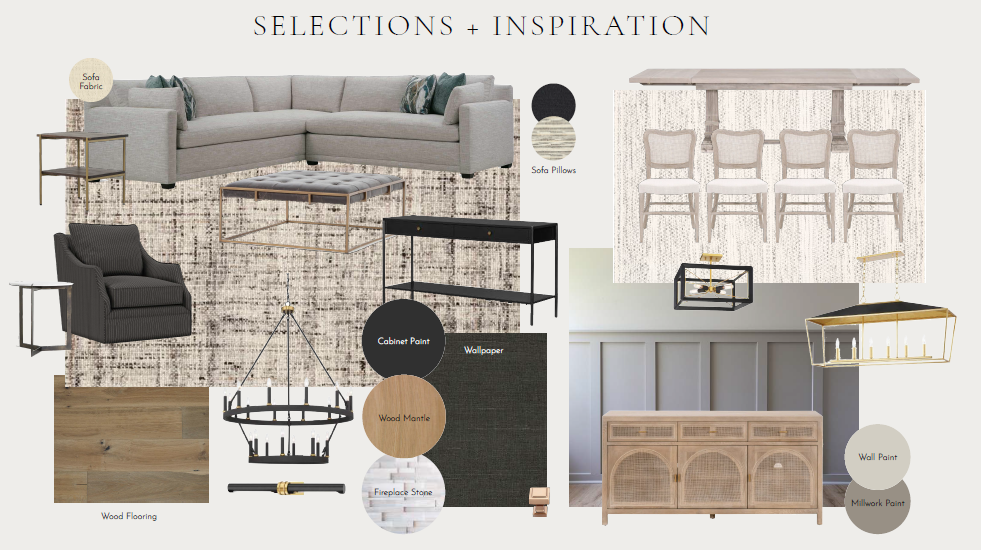
The Heart of the Home: Kitchen Renovation
The homeowner decided to renovate their kitchen to improve both its functionality and appearance. They wanted a larger center island to provide more seating for the family, and they also needed kitchen appliances that better suited their culinary needs, especially since our client is an extraordinary cook! The outdated countertops and tile made the kitchen feel old and worn, and the inadequate lighting was a constant source of frustration.
We were able to completely transform the kitchen into a stunning culinary workspace. We added extensive cabinetry that reached all the way up to the ceiling, giving the kitchen a beautiful, elegant touch. We also installed a spacious center island that can comfortably seat up to five people. To enhance the cooking experience, luxurious Viking appliances were added, ensuring that every meal feels like a gourmet feast. The countertops were upgraded with a combination of quartz and decorative backsplash tiles, seamlessly tying the whole kitchen together. Finally, we installed LED recessed lighting and pendant lights to provide ample illumination for every task in the kitchen.
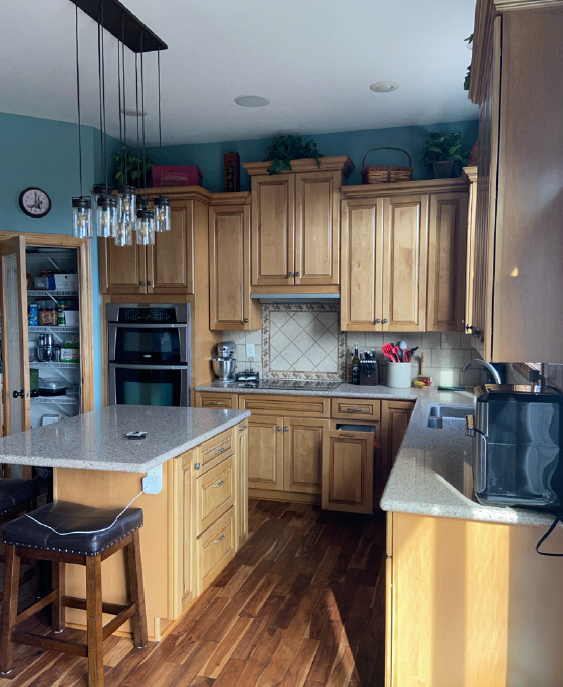
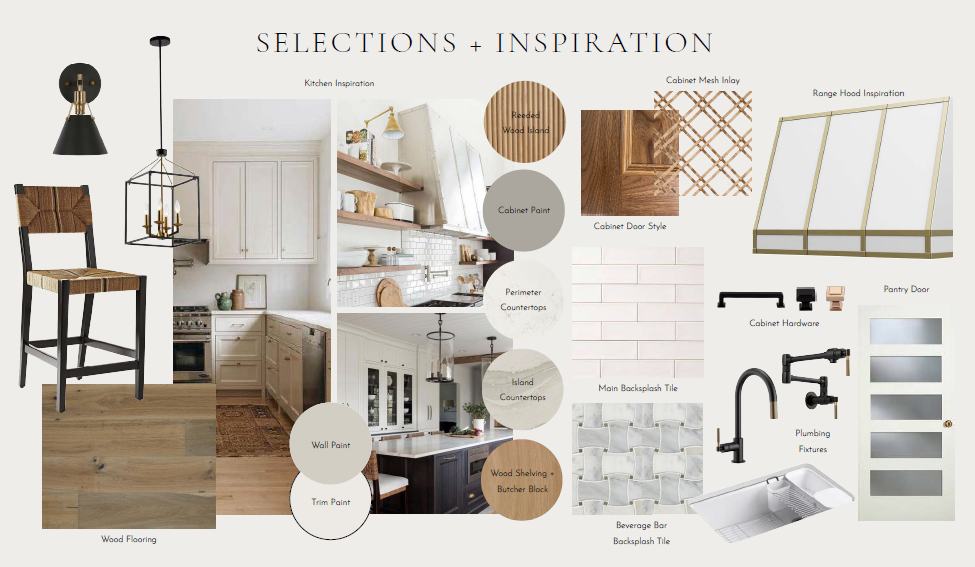
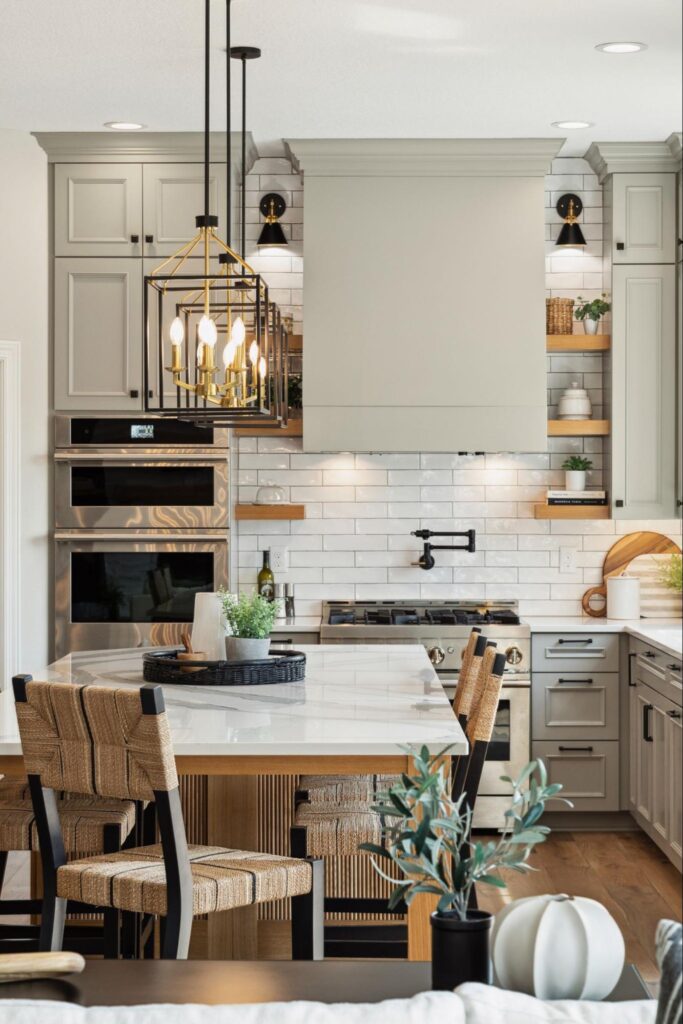
Buffet Beauty: Upcycling Your Kitchen Desk
We transformed the unproductive desk area in the kitchen into an on-trend buffet and beverage center. The sleek, modern design of the buffet complements the kitchen’s aesthetic, while the addition of a sophisticated beverage refrigerator adds timeless class. This multifunctional area now provides ample storage and serves as a focal point for guests. With its stylish and practical features, this revamped space effortlessly combines beauty and functionality in one seamless design, becoming the heart of our kitchen.
The desk transformation bridged the kitchen and the great room, creating an uninterrupted open-layout space that enhances both functionality and aesthetics.
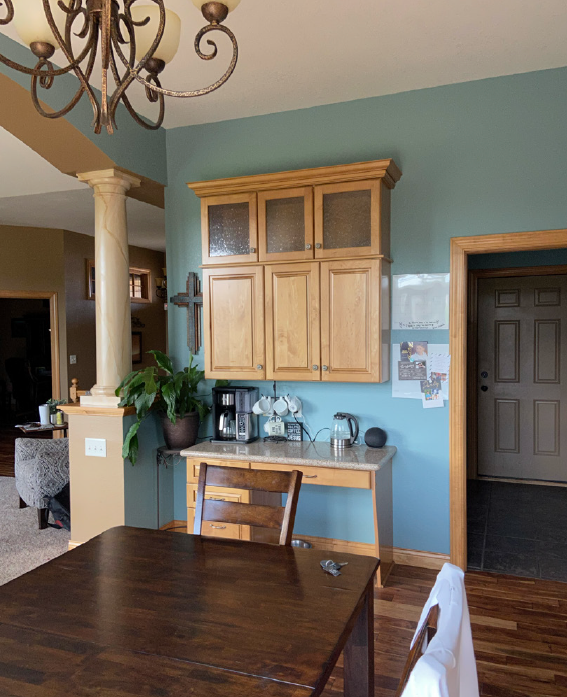
The Organized Kitchen Pantry
By reconfiguring the mudroom and laundry room strategically, we transformed the existing pantry into a remarkable walk-in pantry. This new space meets the storage needs and triples the previous storage capacity, improving usability and convenience. The pantry has been meticulously organized, ensuring that the homeowners can effortlessly locate any specific items they desire.
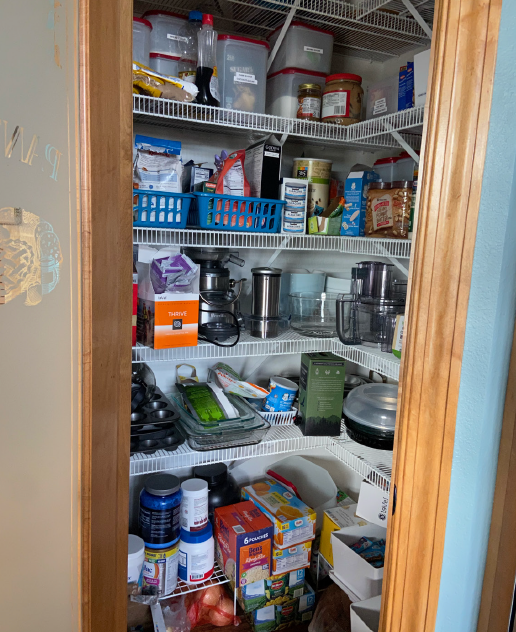
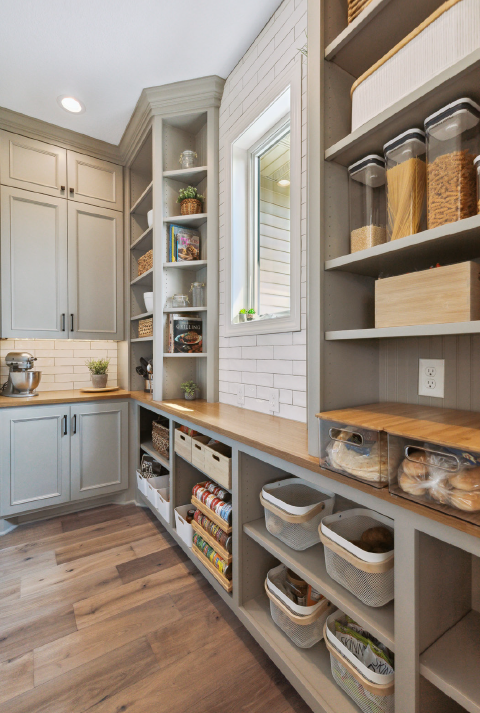
Efficiency in Every Step: Mudroom & Laundry Room
The mudroom and laundry area underwent a complete transformation in this renovation project to meet the homeowners’ functional needs. Our expert team optimized space utilization, addressing storage limitations and an awkwardly placed partial wall. We created custom-designed storage solutions, including shoe cubbies, laundry baskets, and ample counter space for folding, to tackle the organization’s challenge. Part of the previous laundry room was reconfigured to create a stunning walk-in pantry. The result? A bright and cheerful ambiance that warmly welcomes the homeowners from the garage. Every detail was addressed to create a space they can take pride in. It’s not just a renovation, but a transformation that streamlines their daily routine and brings joy to their lives.
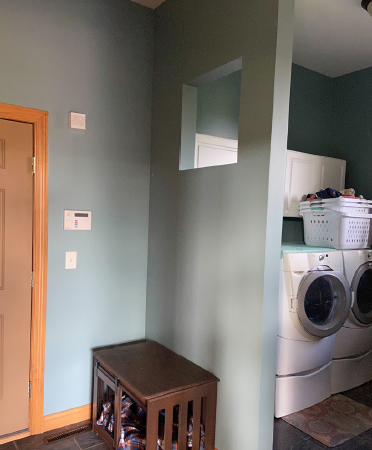
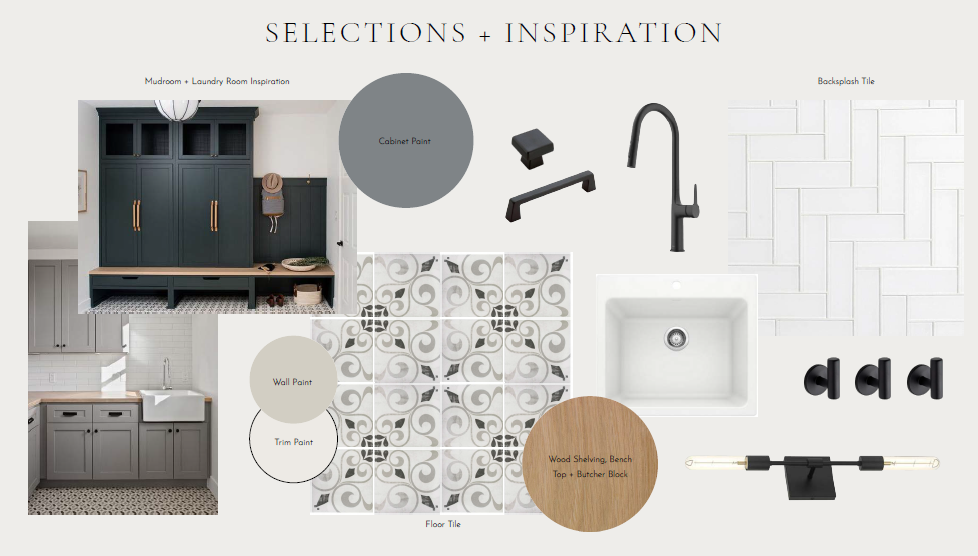
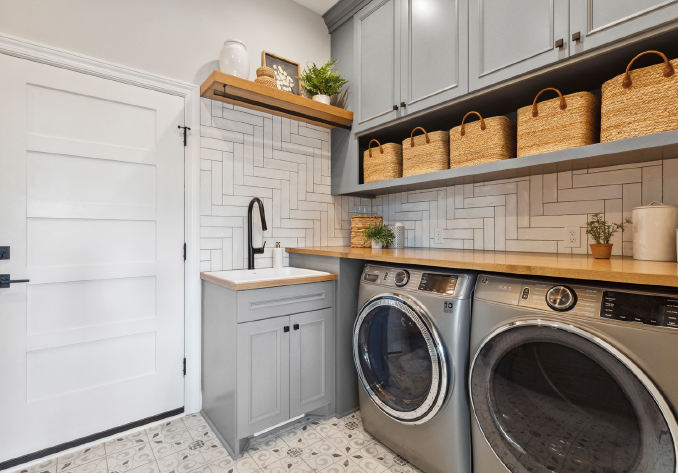
Ultimate Comfort Zone: The Primary Bedroom
In a remarkable before and after transformation, our team took a dated and uninspiring bedroom and turned it into a haven of elegance and sophistication. The “before” space felt dated and lackluster, but through our expertise, we breathed new life into it. We freshened the space with a brighter yet calming color palette, instantly refreshing the ambiance. The furniture underwent a complete overhaul, with carefully chosen pieces that exuded a sense of luxury. Every detail mattered, and we curated a collection of accessories that complemented the new aesthetic, resulting in a bedroom that now radiates timeless charm and a truly elevated atmosphere.
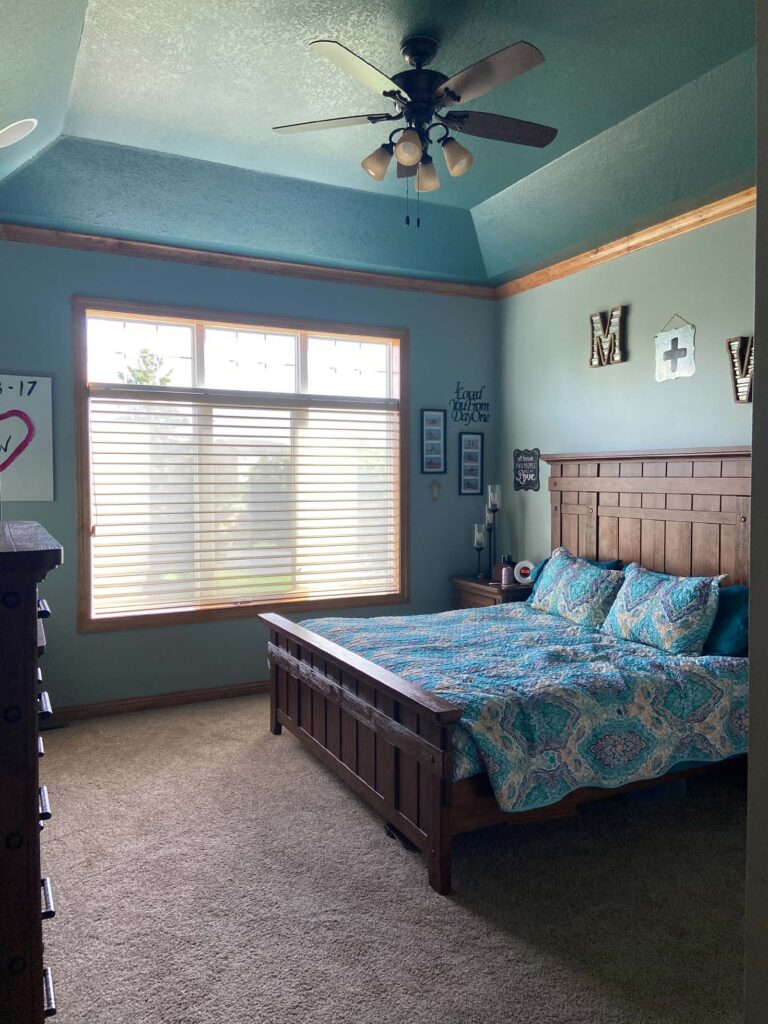
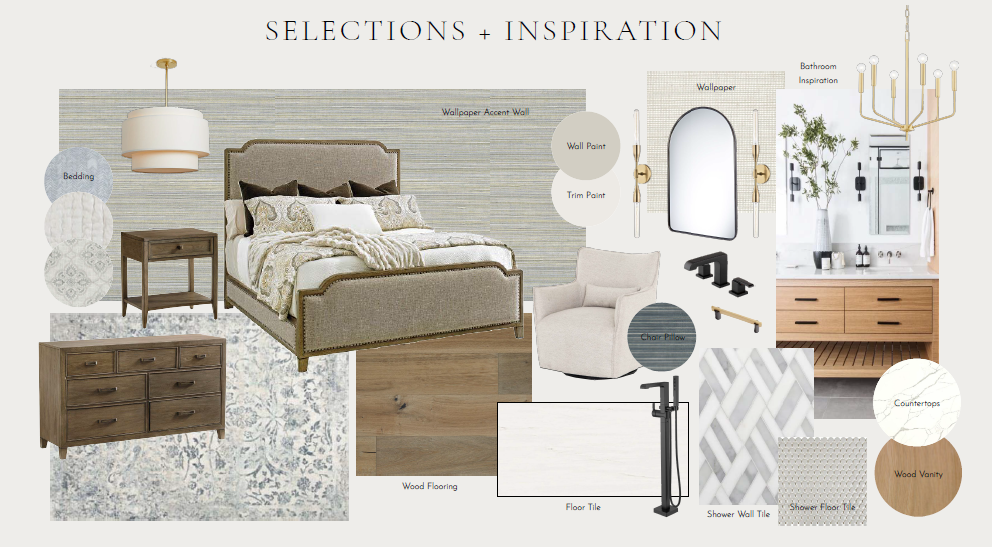
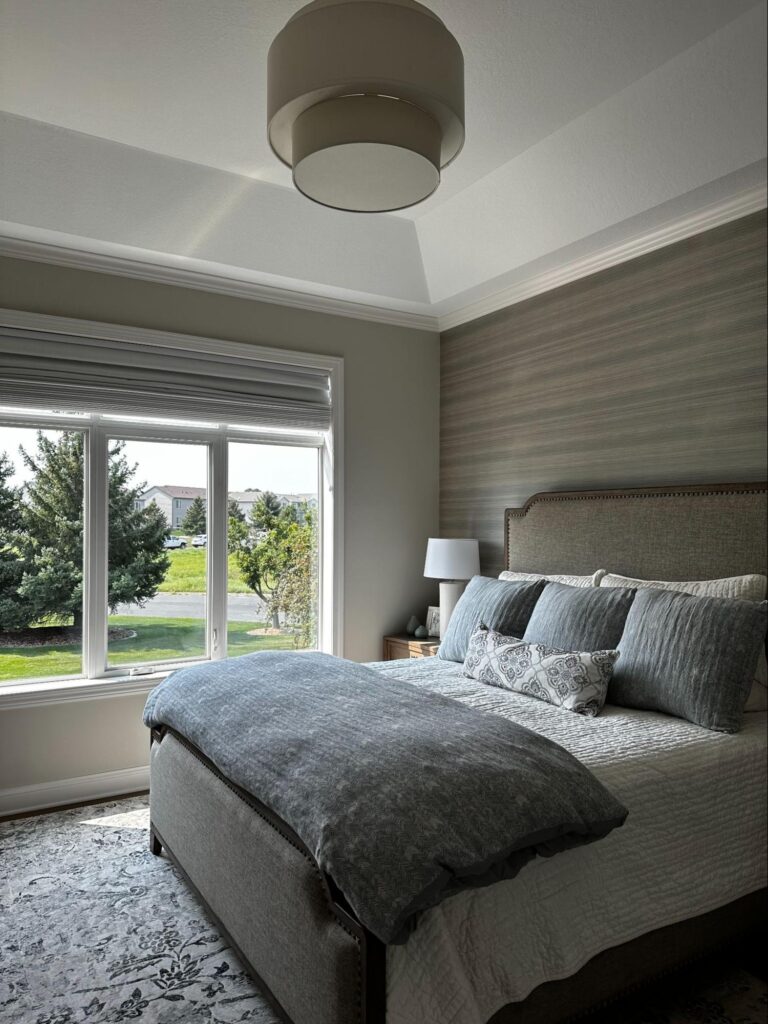
From Basic to Beautiful: Primary Bathroom Renovation
Our renovation project produced remarkable results in the bathroom, overcoming initial challenges presented by a dark and dated space. We tackled numerous obstacles, including a cramped shower area and outdated plumbing fixtures, through a complete overhaul of the room. By removing the dividing wall, we created an open and light-filled sanctuary that exudes tranquility. To enhance the spa-like ambiance requested by the homeowners, we added a freestanding soaking tub, an expansive shower with a sleek frameless glass enclosure, and double shower heads. The incorporation of the tile details adds a touch of sophistication. We designed a custom vanity with improved storage capacity and a dedicated makeup counter. Accentuating the overall brightness, we incorporated free-hanging mirrors, tasteful wall light sconces, and brand-new overhead lighting fixtures. To add a final touch of elegance, we utilized metallic grasscloth wallpaper, truly completing this magnificent transformation.
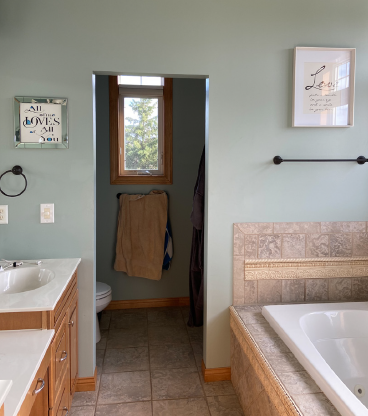
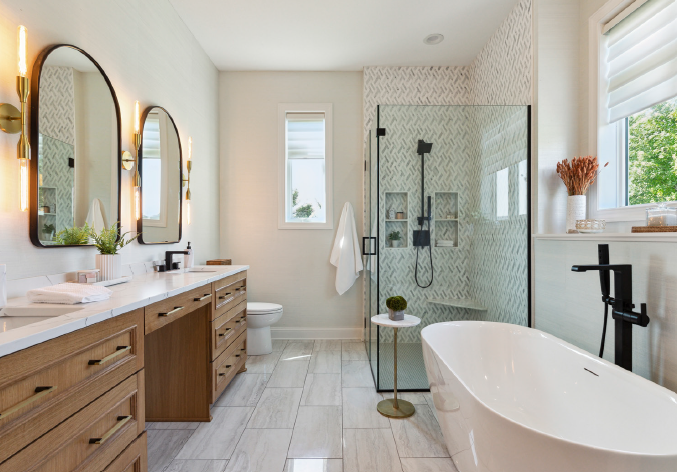
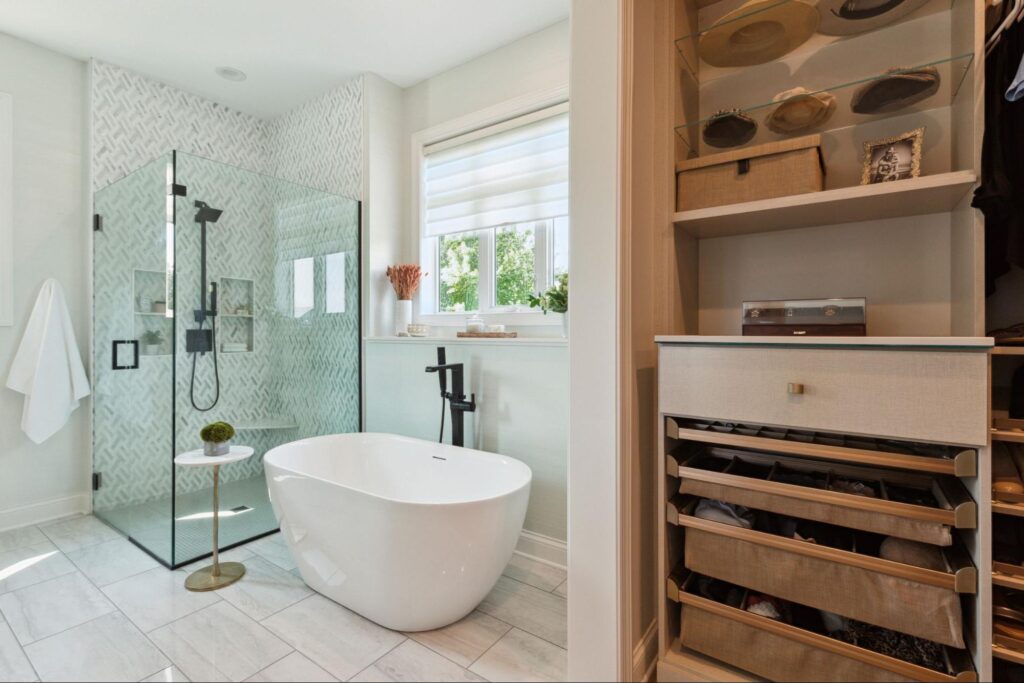
But our dedication didn’t stop at the main living areas. We recognized the importance of every nook and cranny, adding elements of elegance and function into even the utility spaces of the house. The lower level family room was reinvented entirely, showcasing top-notch cabinetry and impeccable finishes. To add an extra element of entertainment, we created an unbelievable rec room, complete with a pool table, a wet bar with custom shelf units, and a cozy seating area. Stay tuned for Part 2 to see the lower-level transformation…
Stay tuned for more inspiring design stories and project reveals from our team. Until next time, remember that every space has the potential to become a masterpiece of design and comfort.
Follow us on Instagram @interiorimpressions for more design inspiration and updates! 📸
Love reading project reveals and learning about the design behind the photos? Be sure to subscribe to our newsletter to the blogs sent straight to your inbox!
XO,
Amy & The Interior Impressions Team
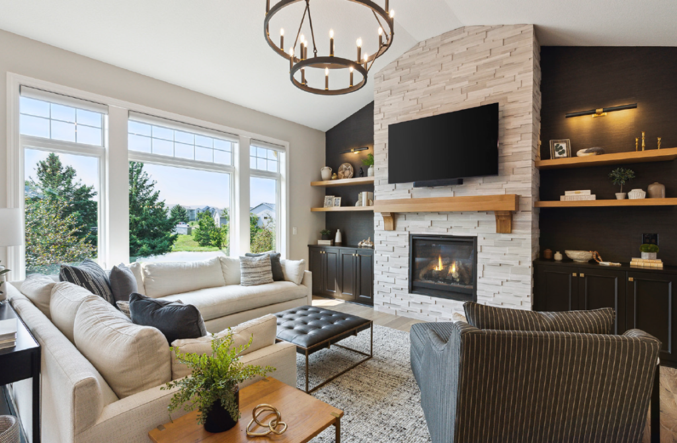
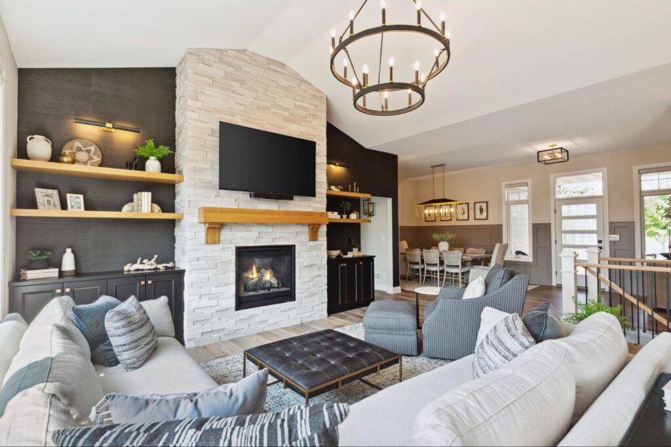
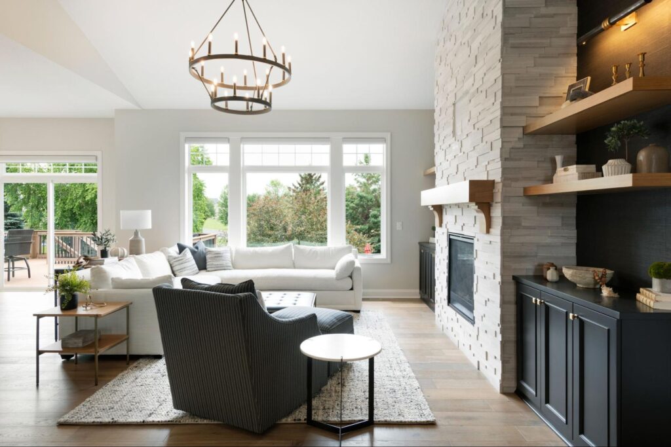
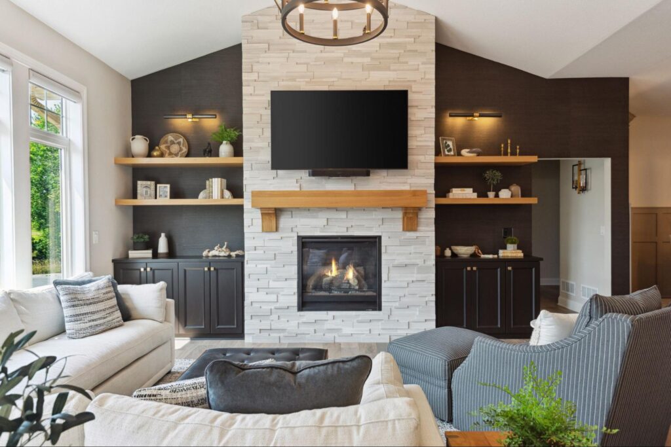
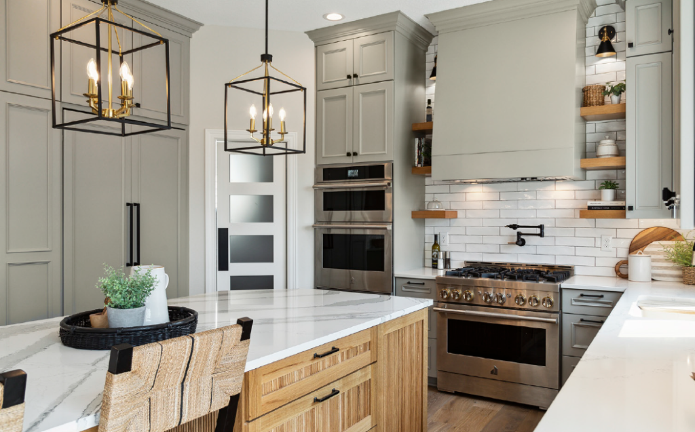
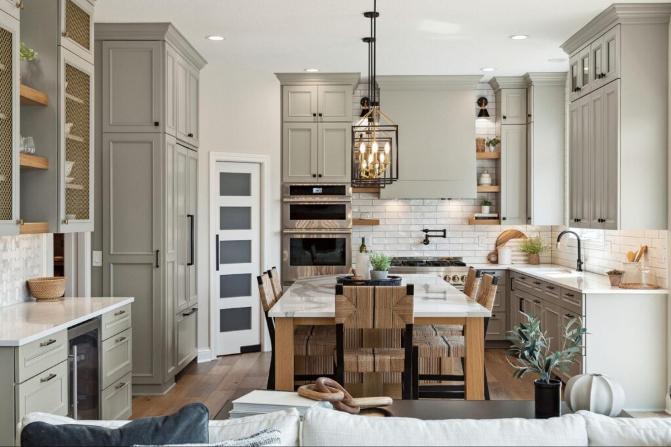
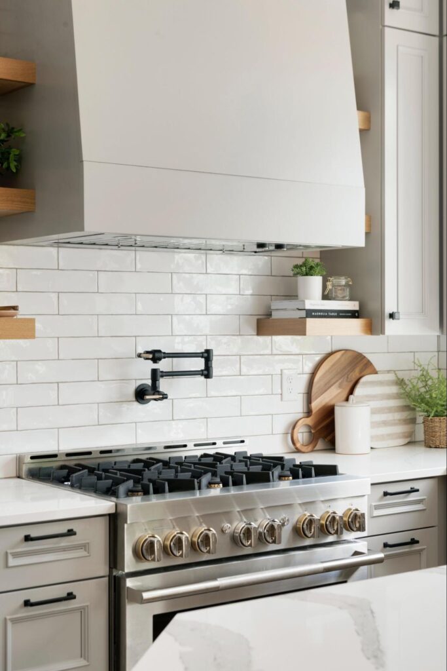
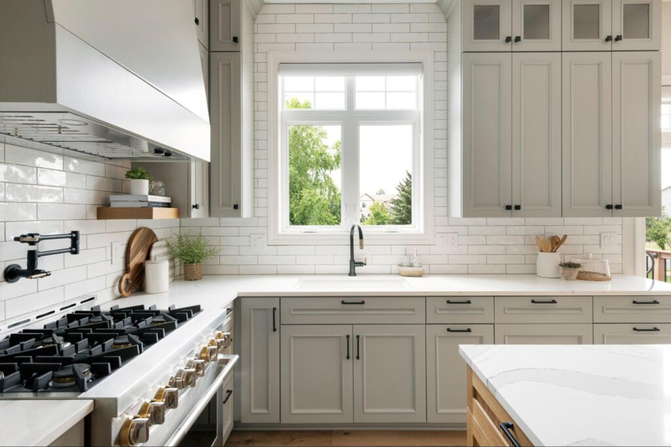
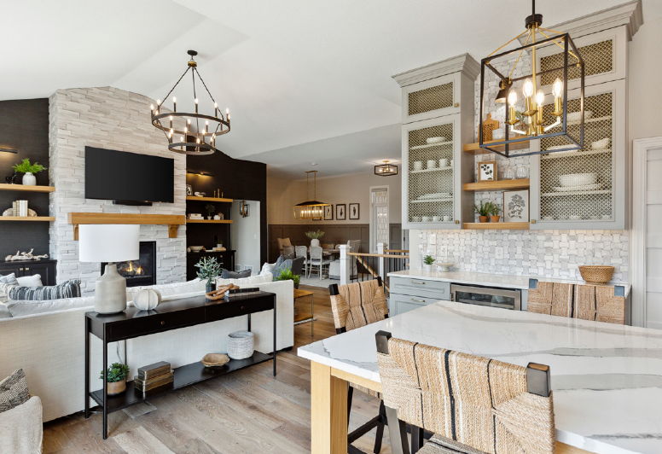
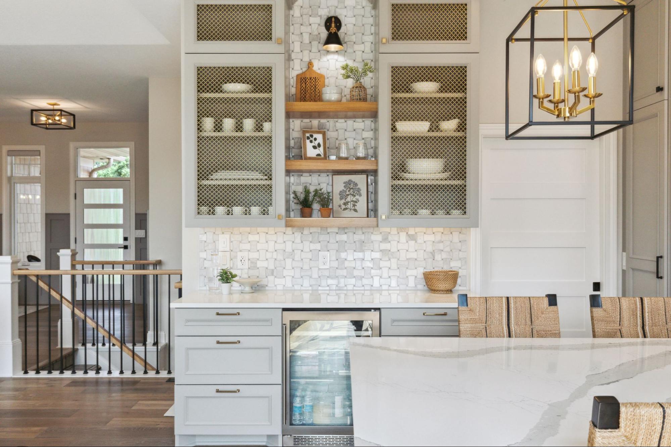
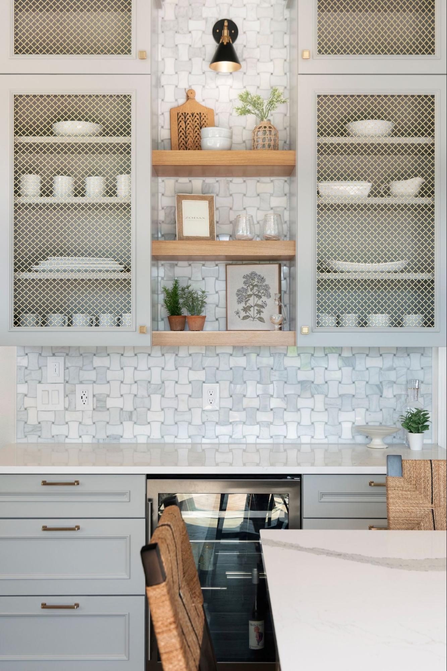
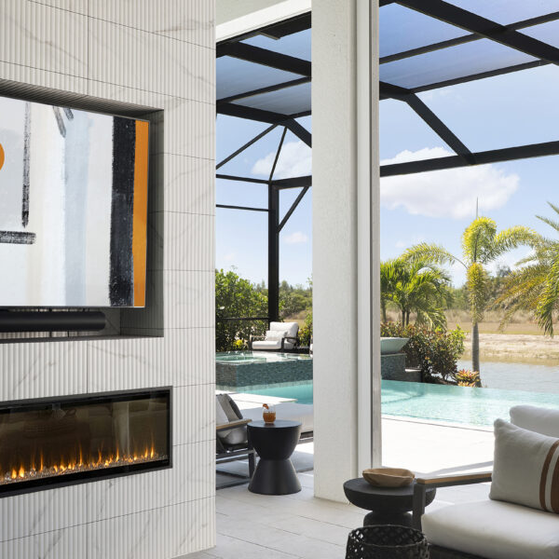
Leave a Reply