Hey there, golf enthusiasts and interior design lovers! We are absolutely stoked to finally reveal the design of the most recent Minnesota X-Golf location, X-Golf Apple Valley. This location is the largest one in Minnesota with 9 simulators, a huge bar (probably the biggest in Apple Valley), and an awesome party room! Get ready to be blown away because we’ve poured our hearts and souls into creating an unforgettable space that perfectly blends style and functionality. This blog post is your exclusive backstage pass to our design process, where we’ll spill all the juicy details, our inspirations, and show you how we transformed this space into an absolute paradise for golf lovers. So grab a cup of your favorite beverage, sit back, and get ready to immerse yourself in the world of X-Golf Apple Valley!
All professional photos taken by Jill Hamilton Photography.
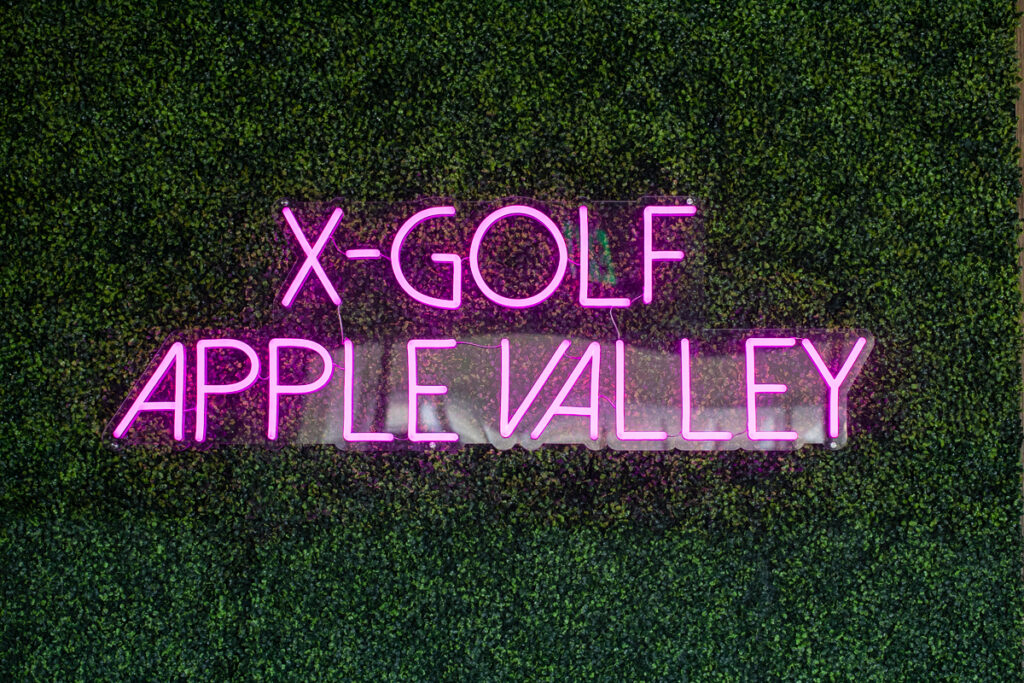
THE LOUNGE
As the largest X-Golf space in Minnesota to date, we were pretty excited about all of the design potential this project had! Starting with a large lounge area at the front of the building, equipped with comfy seating, signature green plaid wallpaper, fun lighting and artwork, and a large glass garage door that will eventually open up to a beautiful patio space. The perfect spot to grab a drink, hang with friends or watch a round of golf on TV!
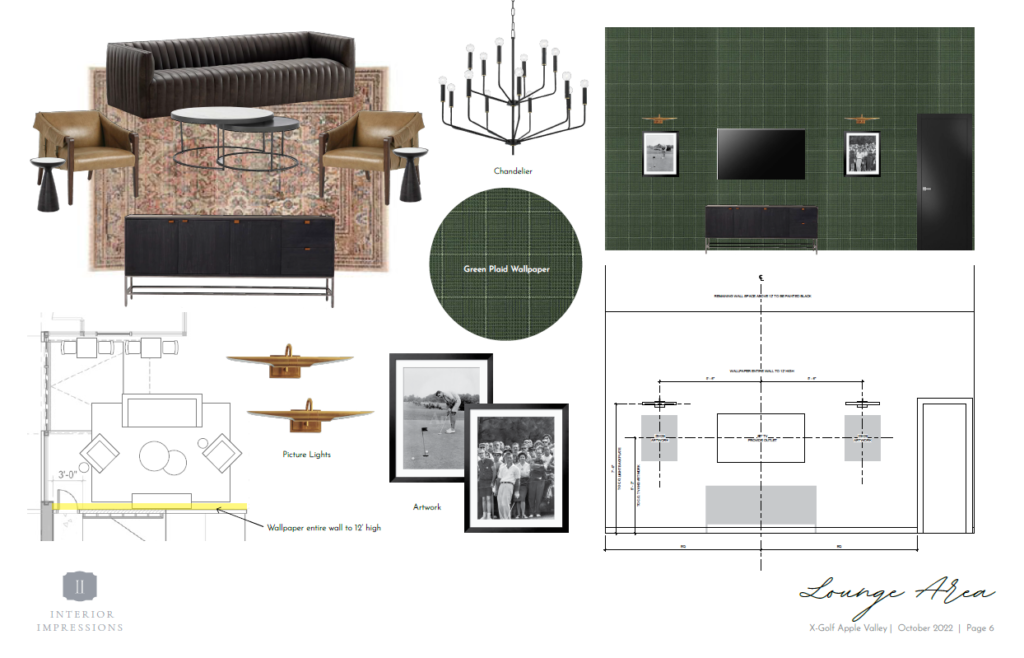
SOCIAL MEDIA & RETAIL WALL
A main focal point when you first enter the space, the social media and retail wall steals the spotlight. A faux turf backdrop and flashy neon signage host the perfect backdrop to take pictures with your friends. The white brick walls and industrial-style shelving are perfectly on-brand with the X-Golf vibe, and will soon display lots of merchandise!
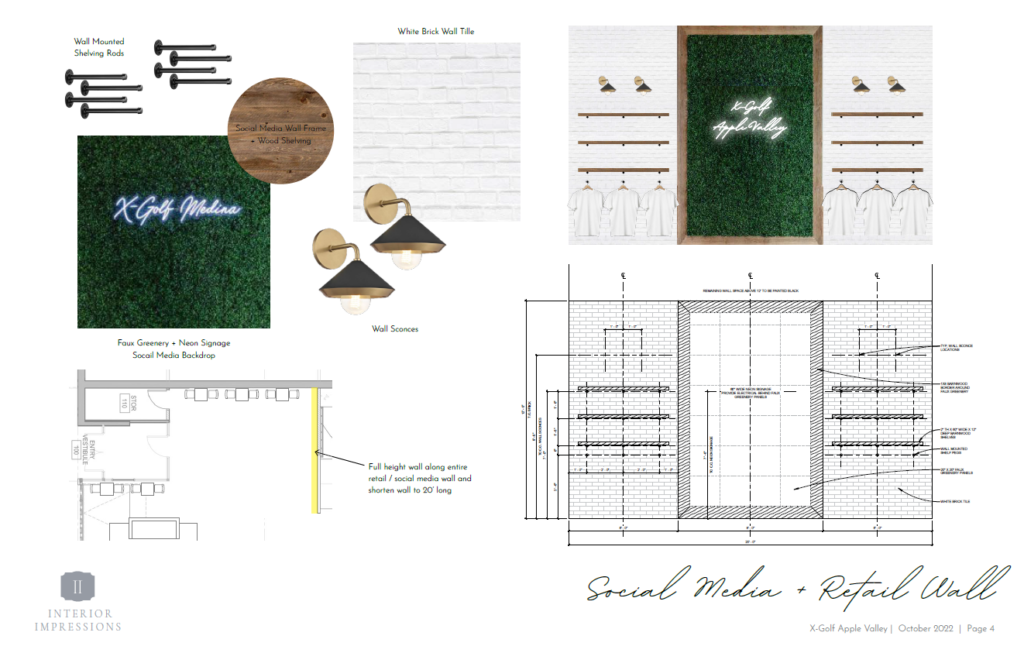
RETAIL AREA BAR SEATING
Adjacent to the social media wall, an extension of the lounge area offers additional bar seating once again featuring the signature green plaid wallpaper, golf artwork and industrial-style furnishings.
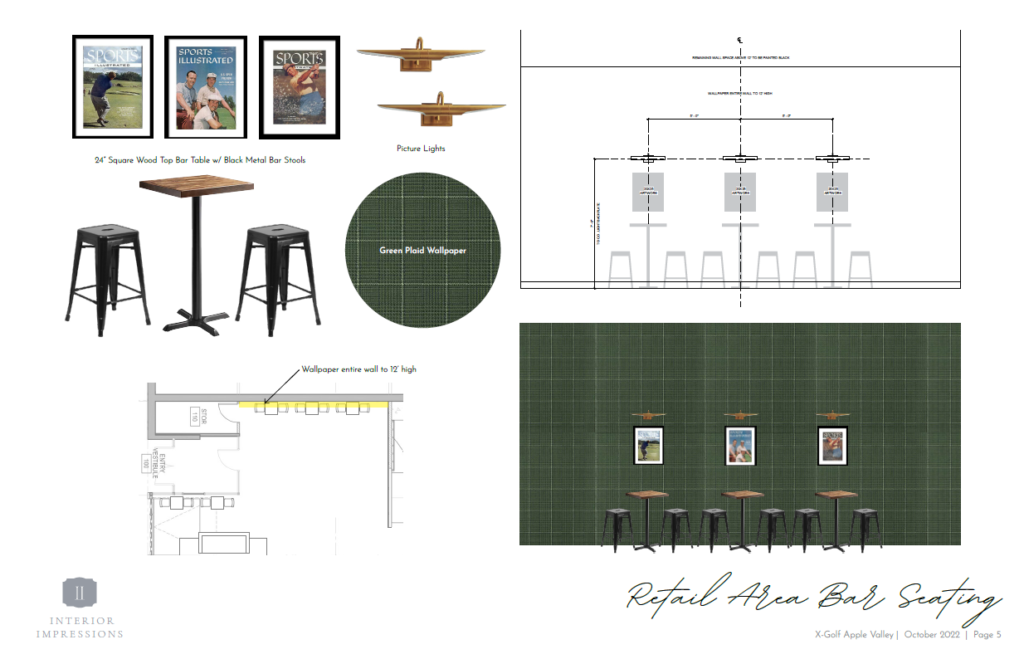
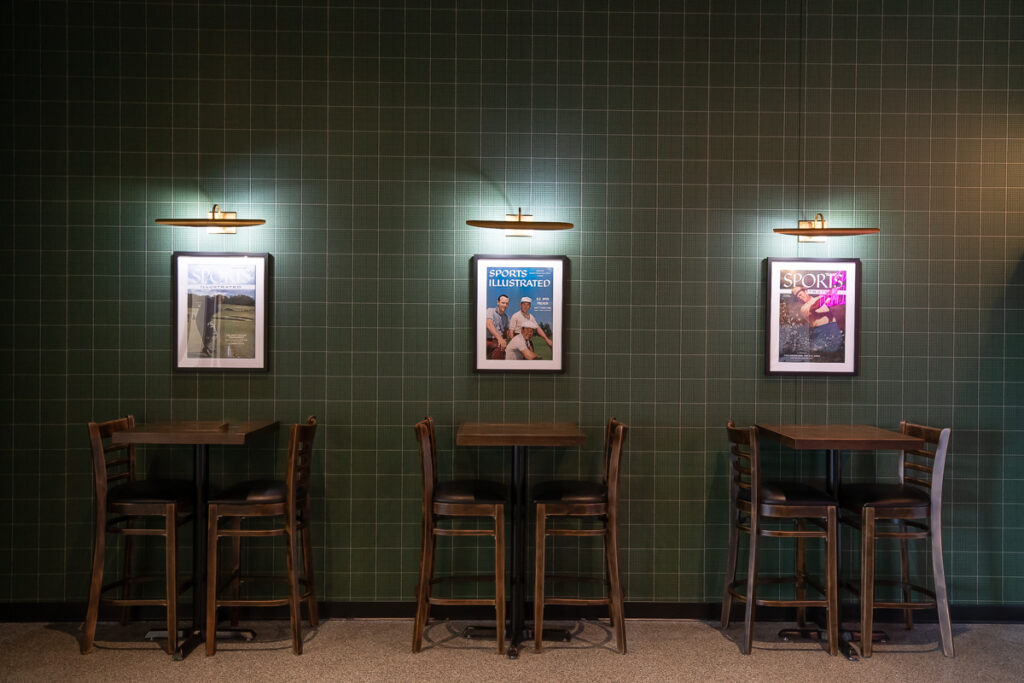
THE BAR AREA
One of the largest X-Golf bars we’ve designed, this design is a little bit industrial, a little bit rustic, a little bit modern and a little bit moody. Seating over two dozen guests, this massive bar carries over the white brick, a dark stained vertical slat bar facade paired beautifully with Cambria quartz countertops, rustic wood wall paneling, modern brass pendants and a pop of warm, brown leather. The most unique part of this bar is the large center island, which is highlighted with a double sided, industrial pipe beer tap and floating shelving that goes all the way to the ceiling!
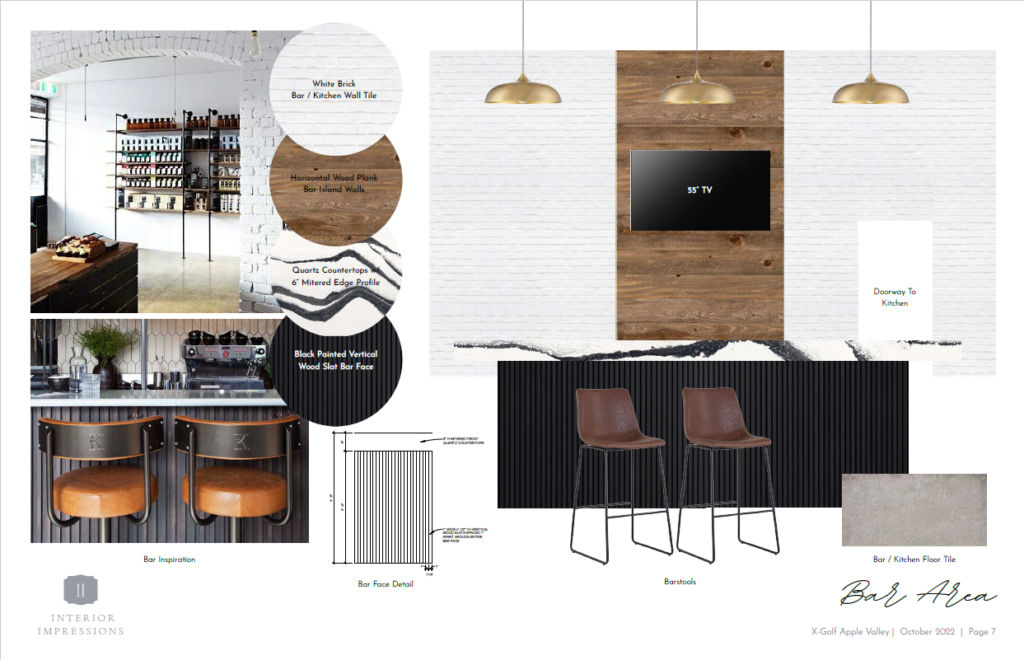
THE SIMULATORS
With a total of nine golf simulators, this location creates the opportunity to host a lot of golf enthusiasts and even larger groups! Seven of the simulators feature a standard bar table seating, while simulators four and five– which are a bit more secluded– feature lounge style seating, creating a perfect space for larger groups to gather.
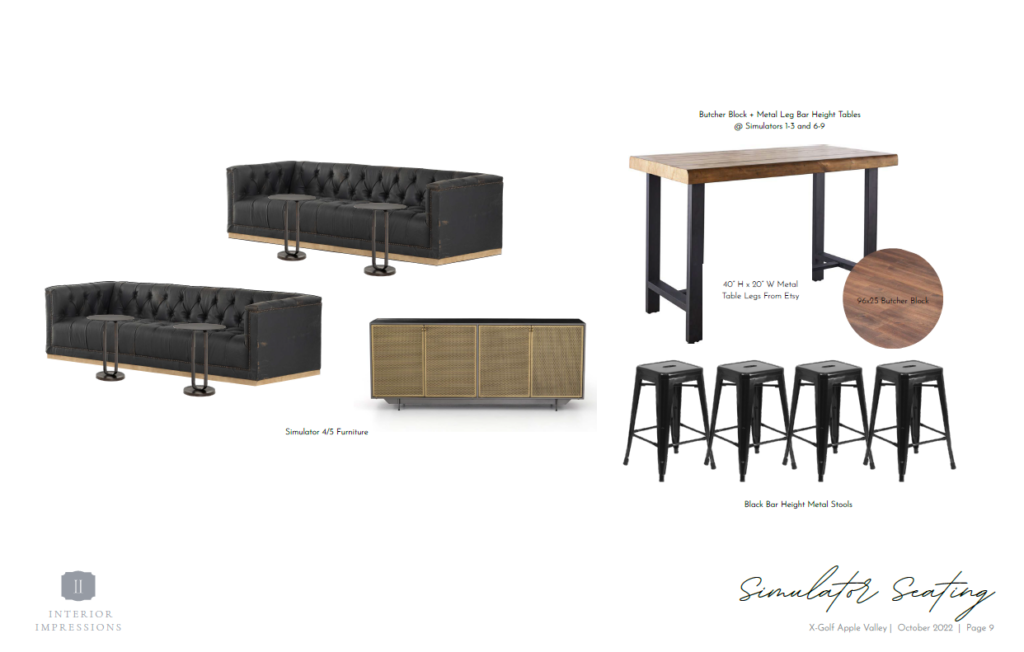
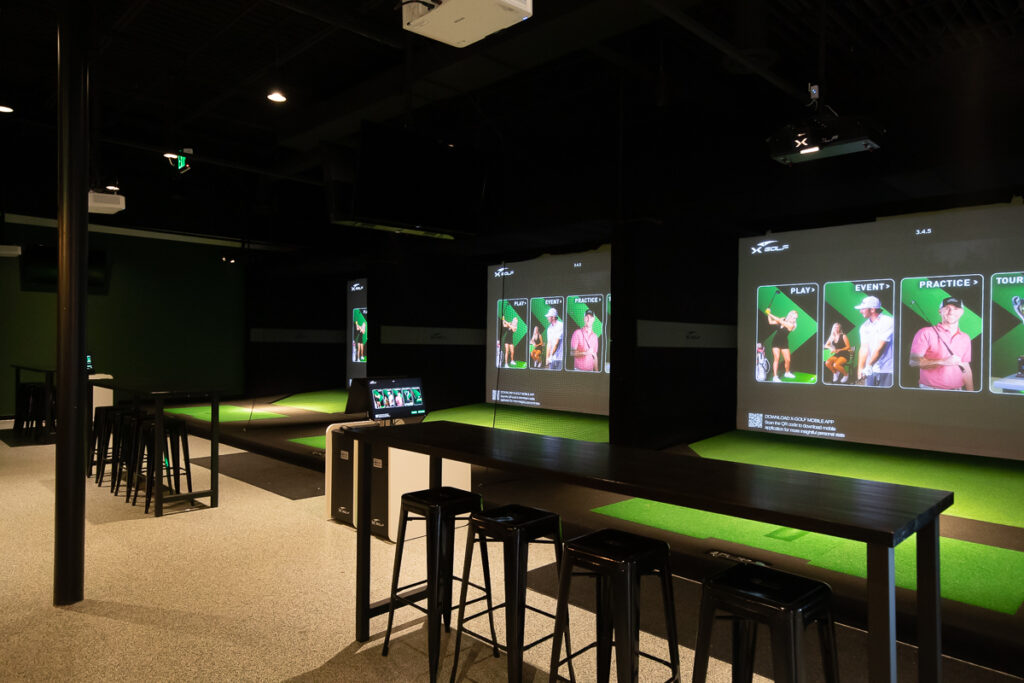
PRIVATE PARTY ROOM
With lots of square footage at this location, we had the opportunity to transform this extra space at the center of the footprint into a party lounge– a unique amenity that is sure to draw guests in! We wanted the design to pull materials for the main bar area and create a versatile space that can serve many functions. Whether you’re looking to host a private party, play pool, lounge with friends by the fireplace, or catch a round of golf on one of the several TVs, this is the place to be!
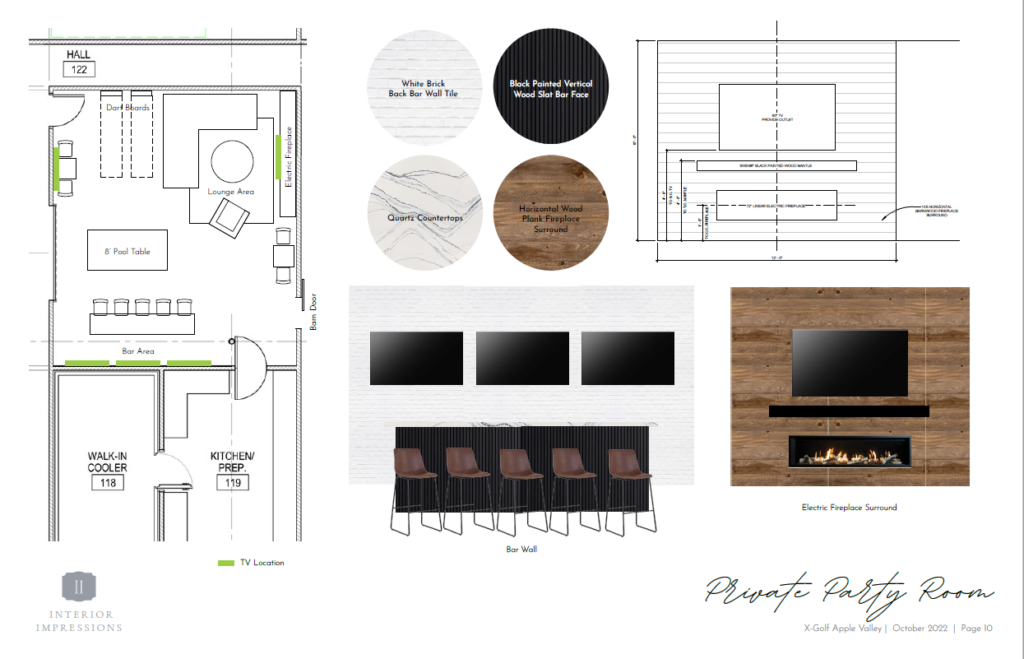
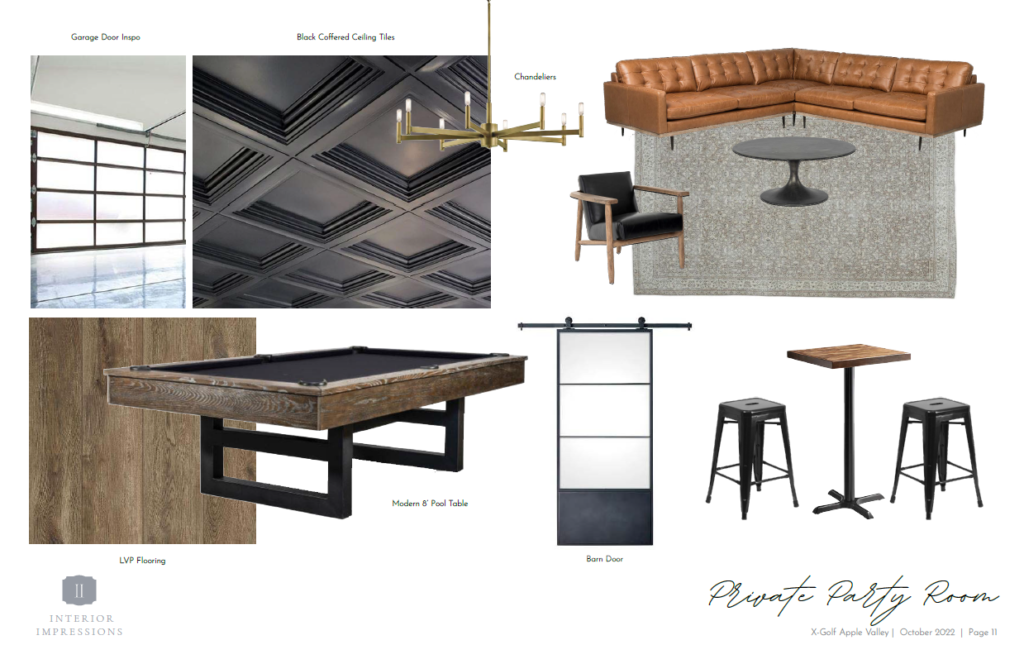
RESTROOMS
Quite possibly one of our favorite areas to design at each X-Golf location, the restrooms are full of life and personality! Both the men’s and women’s restrooms feature fun golf themed wallpaper paired with black marble wall tile, a plaid tile pattern on the sink walls, quirky golf artwork and modern fixtures. Who knew going to the bathroom could be so fun?!
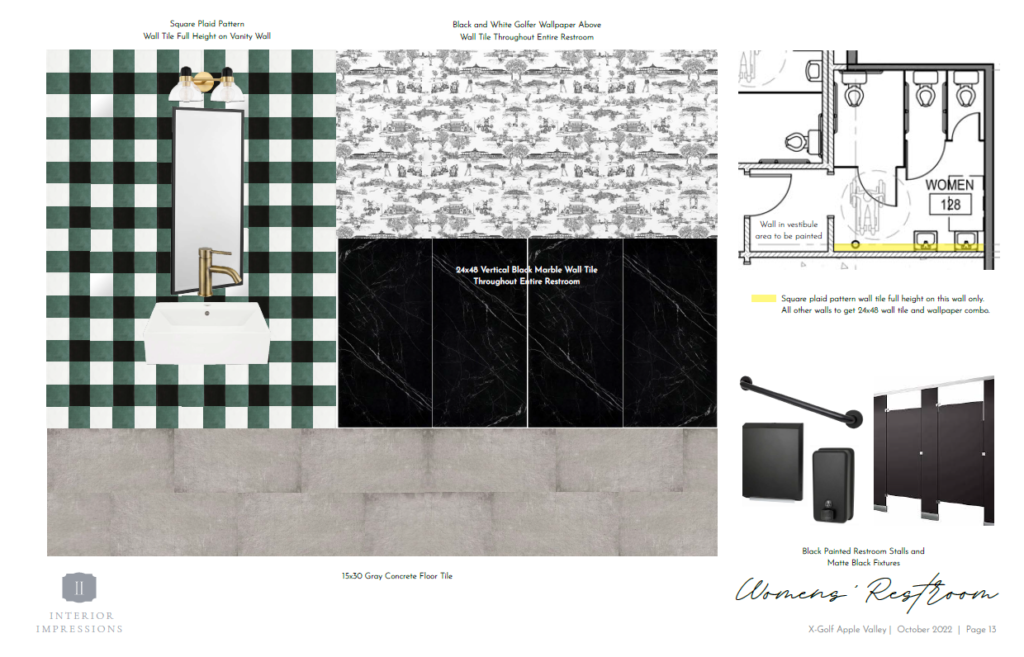
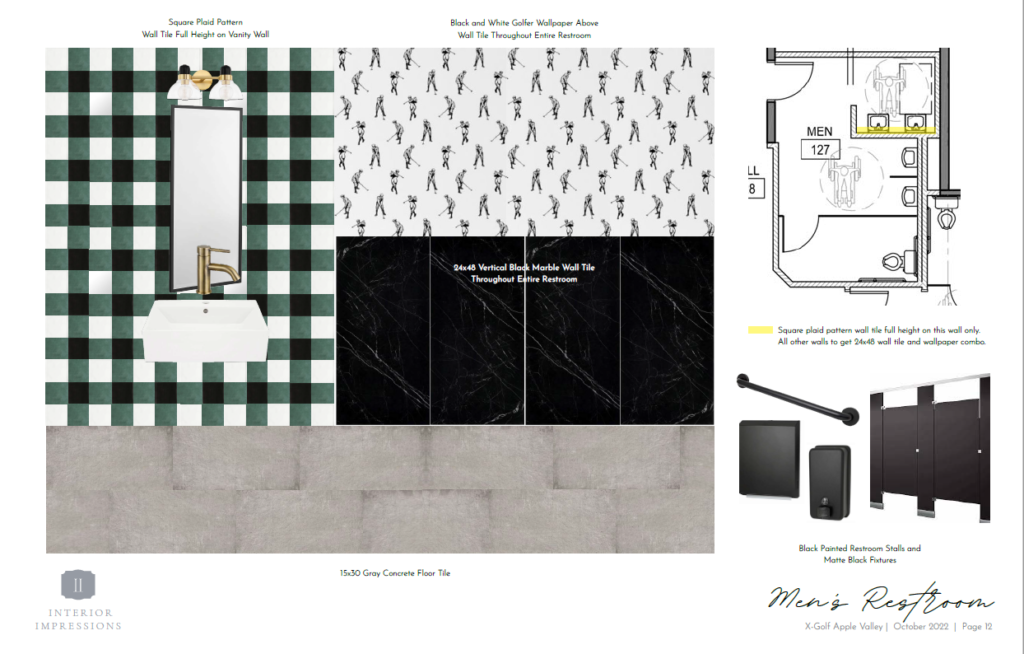
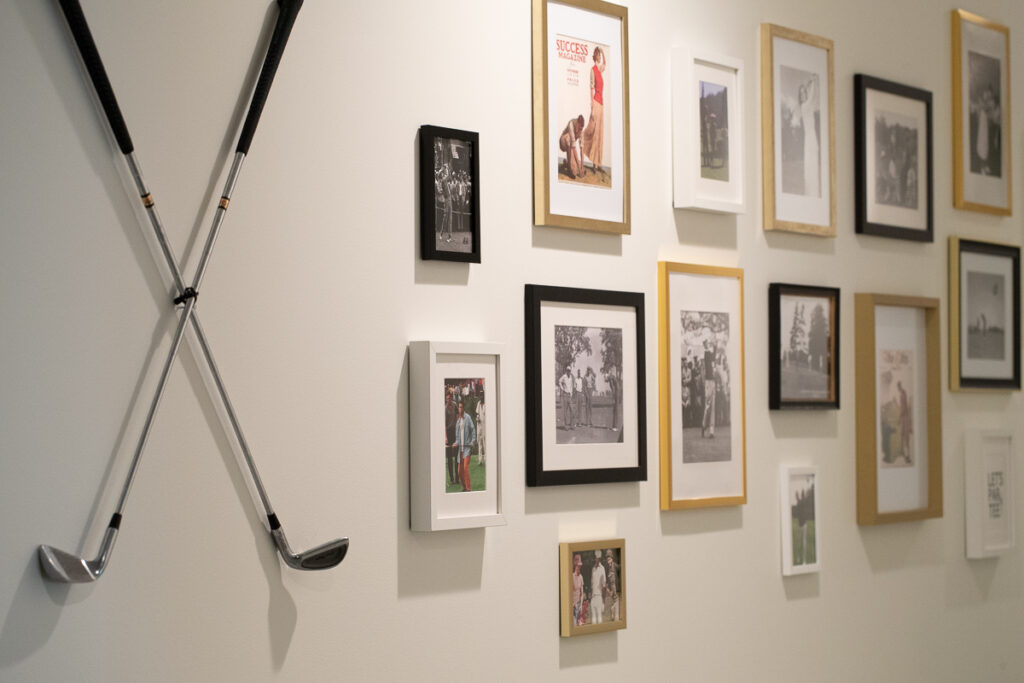
We couldn’t be prouder to have reached this milestone with our 10th X-Golf project completed. It has been an absolute honor to work with such passionate store owners bringing their dreams to life through our creative expertise. From the moment we started conceptualizing the design to the final touches, every step of the journey has been filled with excitement and dedication. We hope you enjoyed this behind-the-scenes glimpse into our process and that it sparked your imagination for your own future projects. As always, we’re grateful for your support and can’t wait to continue pushing boundaries and creating extraordinary spaces together. Until the next X-Golf adventure (which may be sooner than you think, Minnesota! Hint, hint!)
Want to see the all of this project’s photos?! Check them out here on our portfolio!
Love reading project reveals and learning about the design behind the photos? Be sure to subscribe to our newsletter to the blogs sent straight to your inbox!
XO,
Amy & The Interior Impressions Team
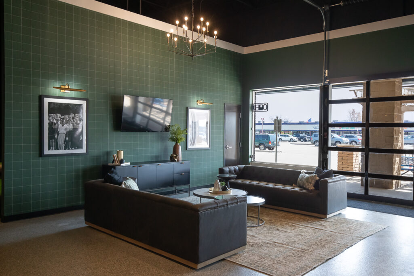
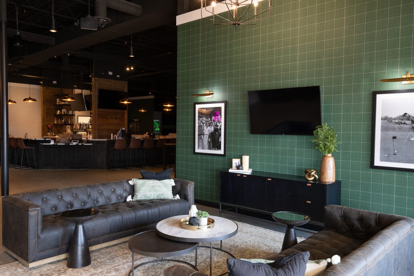
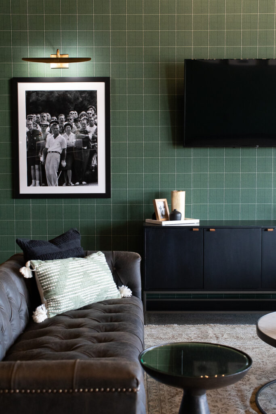
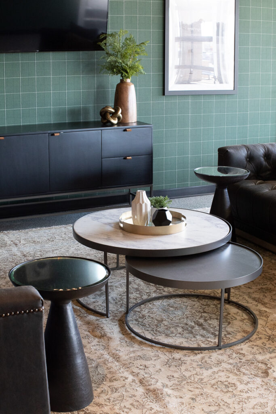
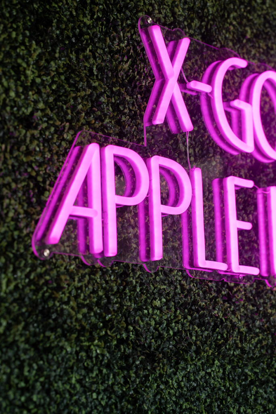
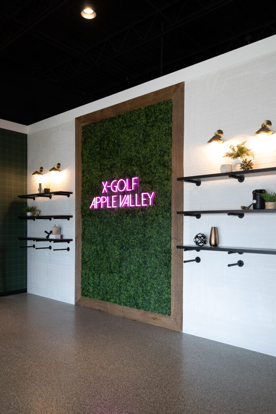
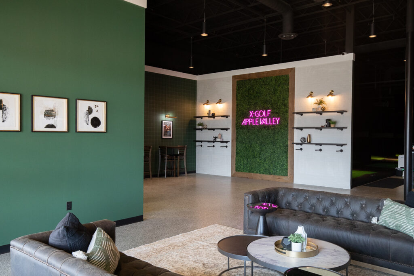
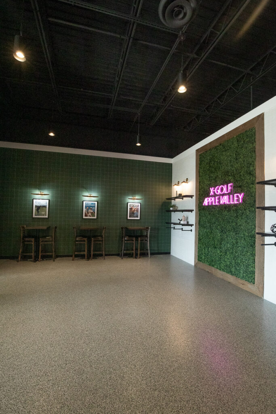
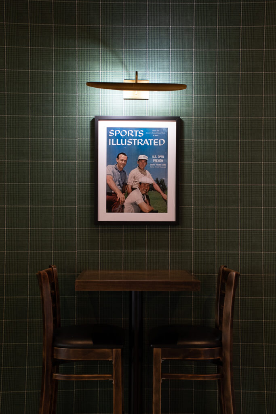
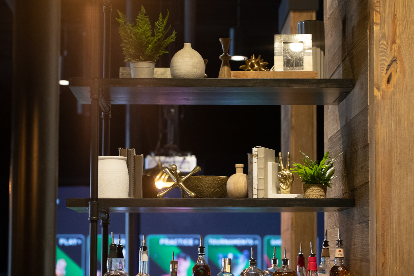
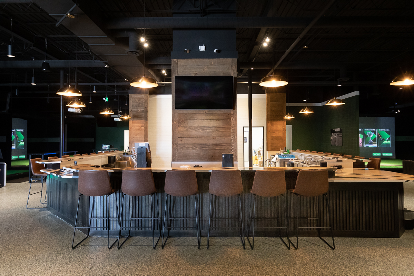
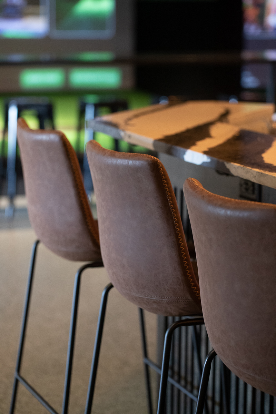
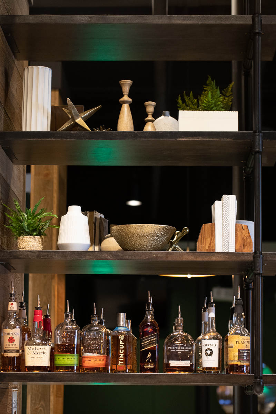
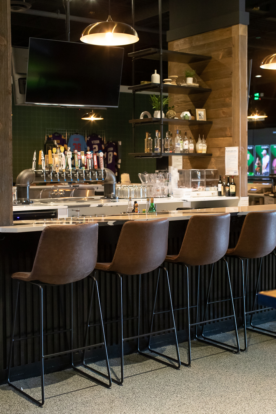
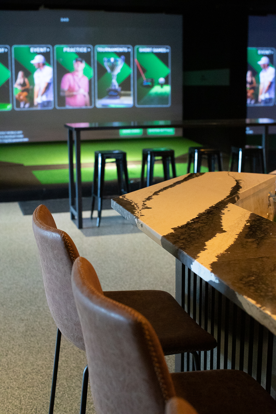
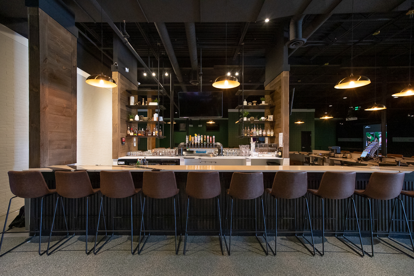
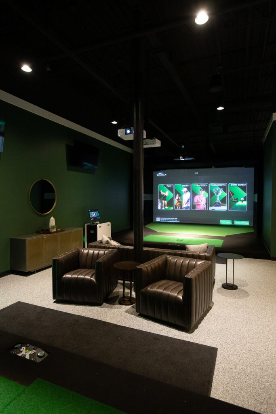
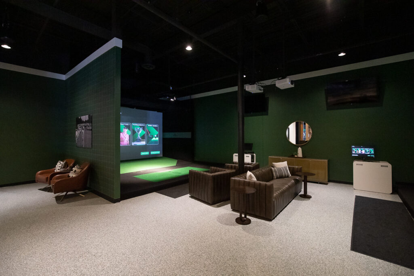
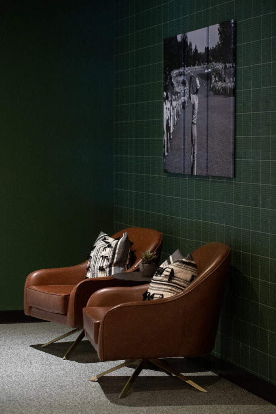
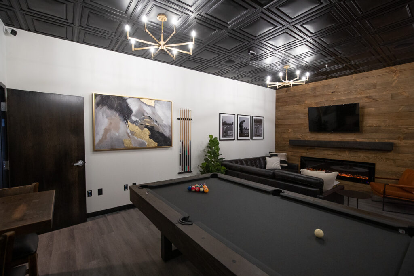
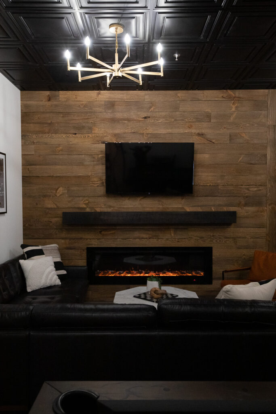
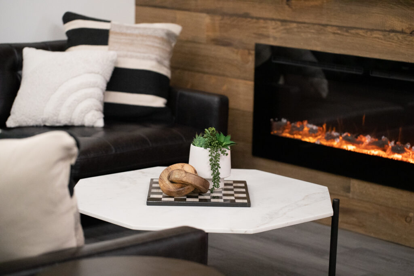
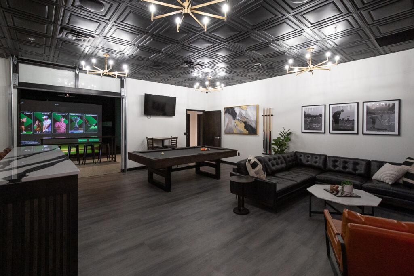
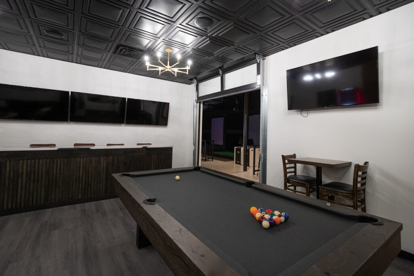
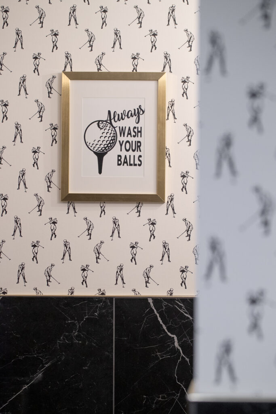
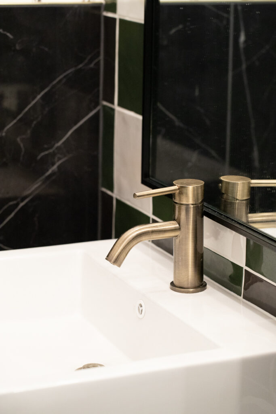
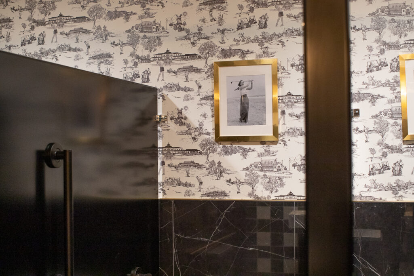
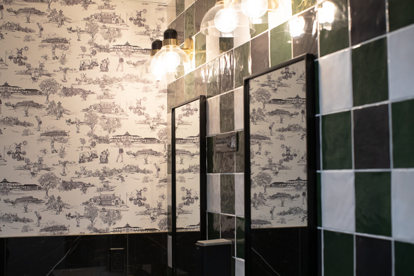
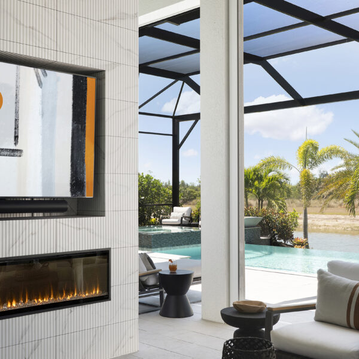
Leave a Reply