We are so excited to reveal our latest X-Golf project, X-Golf Boise! This was our first location that we designed outside of Minnesota or Wisconsin. We were beyond thrilled when the owners, Wisconsin natives themselves, came to us looking to relocate to Idaho and open a franchise of their own. They had toured several of the other locations we had designed and quickly knew they wanted our help to bring their vision to life. A first of its kind in Boise, the project aimed to create a space that not only provided a world-class golfing experience but also an immersive and visually stunning environment for guests. As interior designers, these projects present a unique opportunity to blend function with aesthetics and create a space that balances modern design with the requirements of an active entertainment venue. As our first fully virtually designed commercial project, we are so thrilled with the outcome of the design and have loved working with the owners every step of the way!
In this project reveal, we will look closer at the X-Golf Boise project and explore the design elements and considerations that went into creating this exceptional space.
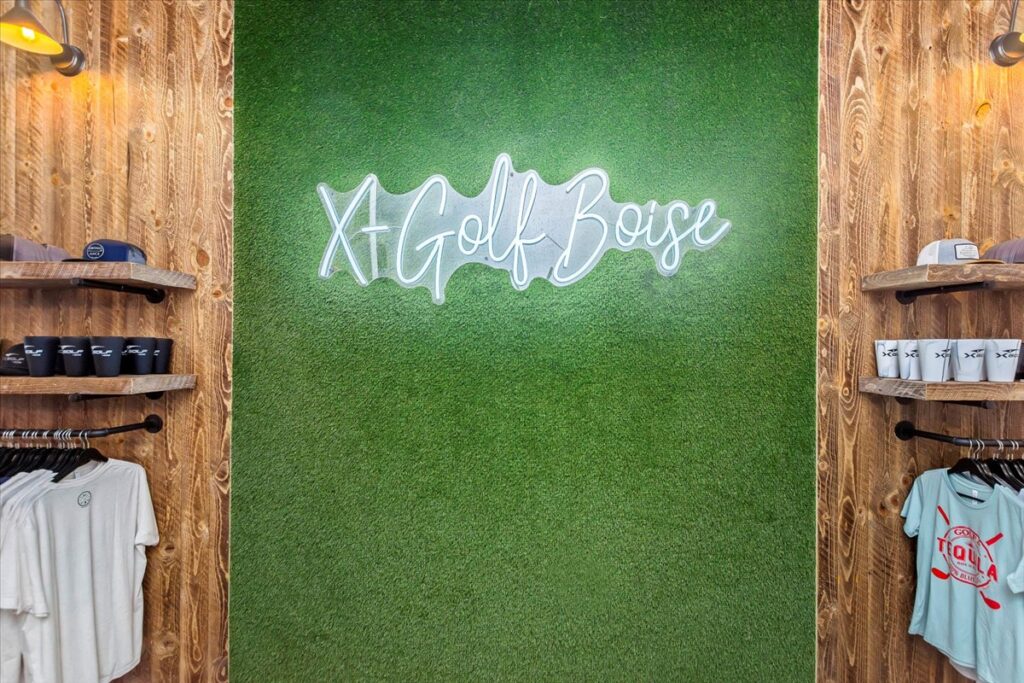
THE LOUNGE
Demographically, Boise is one of the fastest growing cities in the West, seeing an influx of coastal millennials relocating to the area. With this in mind, we wanted the design to be tailored to a younger generation of golf enthusiasts while also pulling inspiration from the local, mountain town aesthetic. The answer was simple, and we presented a “Modern Mountain” aesthetic that the owners quickly fell in love with.
One of the first things you’ll notice when you walk in is the lounge area off to the side of the bar. In each X-Golf location we design, we work hard to ensure that there is consistency in the X-Golf brand and aesthetic, while still tailoring each design to the location and bringing in unique elements wherever fitting. For X-Golf Boise, we really honed in on the “Mountain” aesthetic and knew we wanted to bring a fireplace into the design to make this lounge space cozy and inviting when you first walk in. A mix of both modern and rustic elements, the fireplace utilizes a large format, concrete-like tile which pairs nicely with the rustic wood mantle and faux log storage below. The wallpaper on the back wall mimics birch bark, bringing in a touch of nature and acts as a beautiful, textural backdrop to showcase some vintage-style golf artwork. Lastly, the lounge furniture creates a conversational environment, featuring distressed, tufted leather club chairs and is anchored nicely by the industrial chandelier hanging above.. Who wouldn’t want to hang out here?!
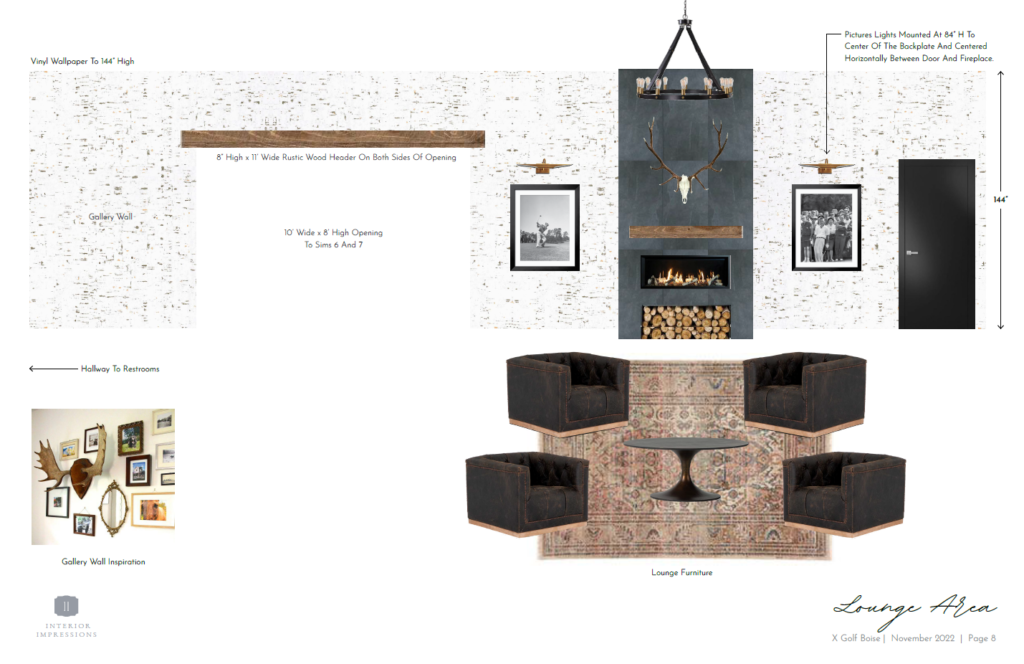
THE BAR AREA
As the heart of the space, the bar area was another major focal point when designing this location. We wanted to keep the materials simple, but again fit the “Modern Mountain” aesthetic. Rustic wood planks surround the bar face in a vertical pattern, and pair nicely with a crisp, clean white quartz countertop. Modern style, leather barstools line the bar and compliment the leather chairs from the lounge area. The bar pendants showcase a mix of both rustic black and brass metal finishes, and pop against the white brick on the back bar wall, which features our signature X-Golf signage created by Woodchuck USA.

THE VIP SIMULATOR
In most of our X-Golf locations, we have begun incorporating VIP Simulators. These are a great area for private lessons or parties for a more exclusive experience. We often incorporate more lounge-like seating for comfort and dress it up with unique elements. In this VIP simulator, we brought in a green plaid wallpaper accent wall as a fun backdrop to the space, and paired it with a warm, modern leather sofa. To bring in a little extra personality, we wanted to highlight one of the owners’ taxidermy pieces, which we have since nicknamed “Arnie the Elk” (a nod to Arnie Palmer), as the focal point of the gallery wall mixed with black and white golf artwork.
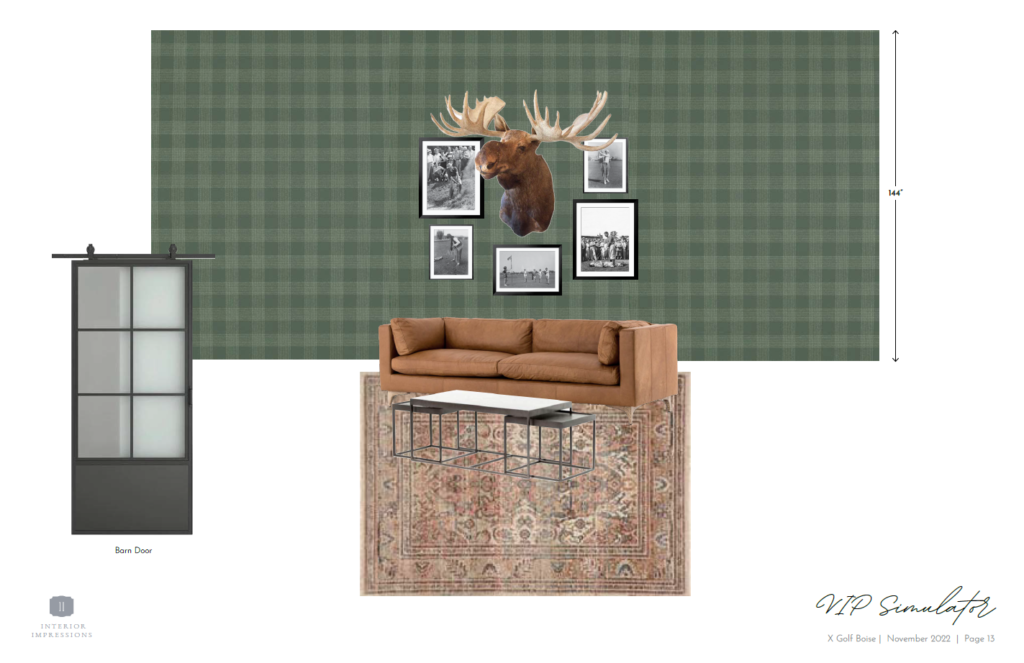
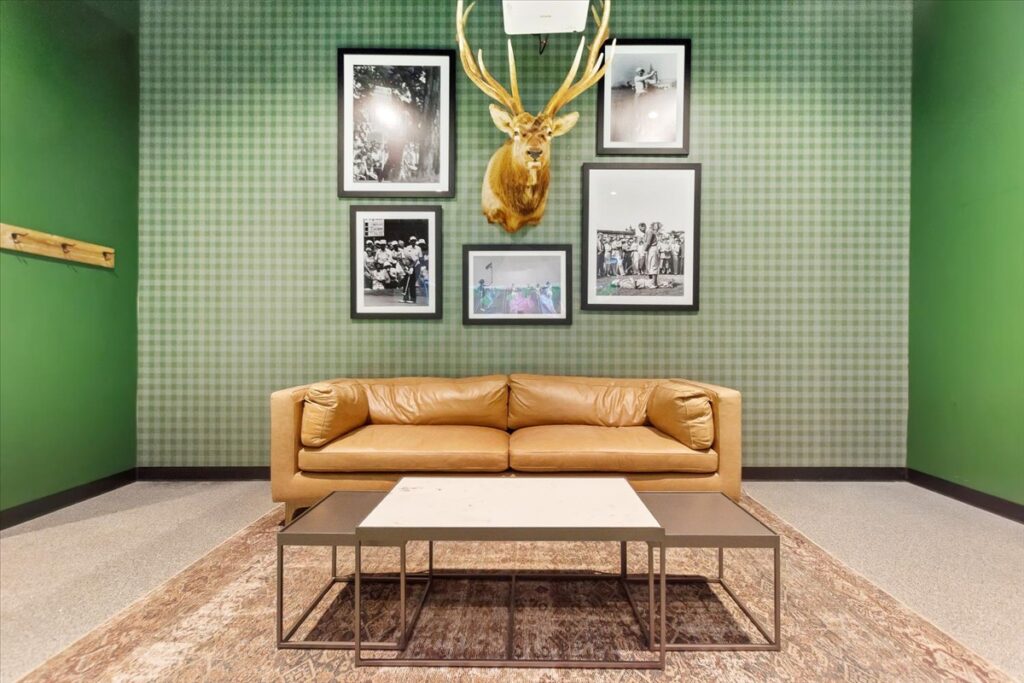
THE SIMULATORS
X-Golf Boise features a total of seven golf simulators, including the VIP simulator. Four simulators sit off to the left side of the bar, featuring our custom-designed simulator bar tables by Urban Evolutions. The other two simulators sit off to the right side of the bar just past the lounge area in their own enclosed space, making it a great space to accommodate larger groups. These two simulators also feature our custom-designed simulator tables, with both banquette and bar-style seating, showcasing a mix of both plaid and leather fabrics. The back wall of this simulator area repeats the green plaid wallpaper used in the VIP simulator and creates an extra seating area for guests with a locally sourced, live edge bar ledge, leather barstools, and vintage Sports Illustrated golf artwork.
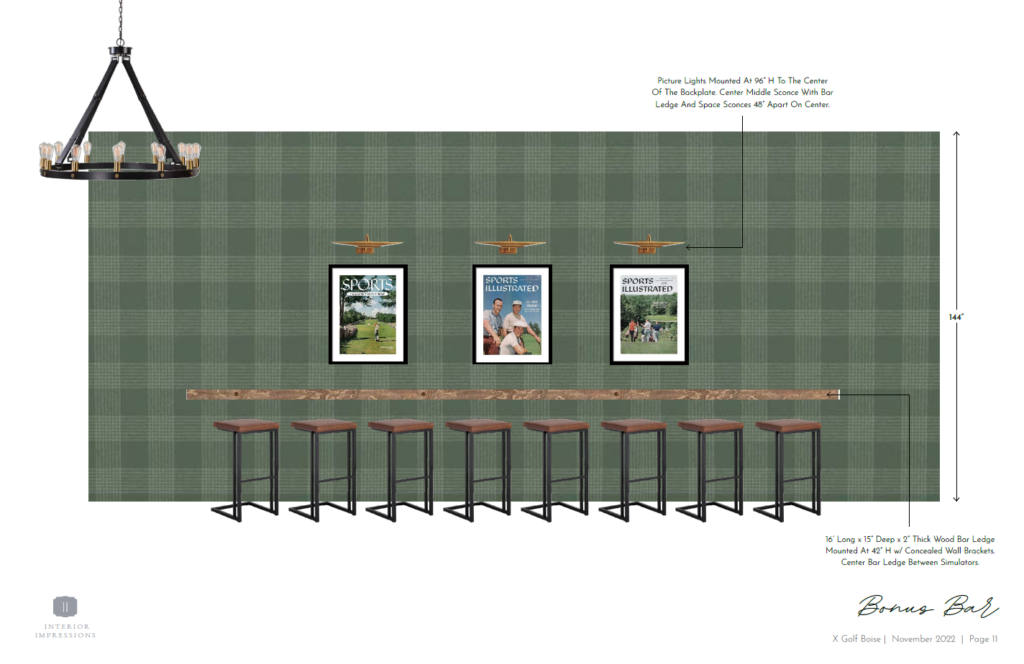
RETAIL AND SOCIAL MEDIA WALL
Past the lounge and bar area leading back towards the VIP simulator, we designed an area for retail display, as well as a social media backdrop. The retail wall mimics materials from the bar area, bringing in the same rustic, vertical plank wood and industrial style shelving and clothing displays. Centered in between the retail display is a large, faux turf wall with a custom-made “X-Golf Boise” neon sign creating a fun backdrop for guests to take photos and share about their experience on social media.


Parallel to the retail wall, the wall continues from the lounge area with the same birch-like wallpaper. We knew we wanted to fill this long, empty wall with something to add interest as the main walk-way back to the restrooms. We loved the idea of a gallery wall, mixing both golf and nature inspired elements. Having not made the trip out to Boise for the final installation as we do with most X-Golf locations, we put together a guide for the owners to complete the gallery wall themselves, and they did a great job if we do say so ourselves!
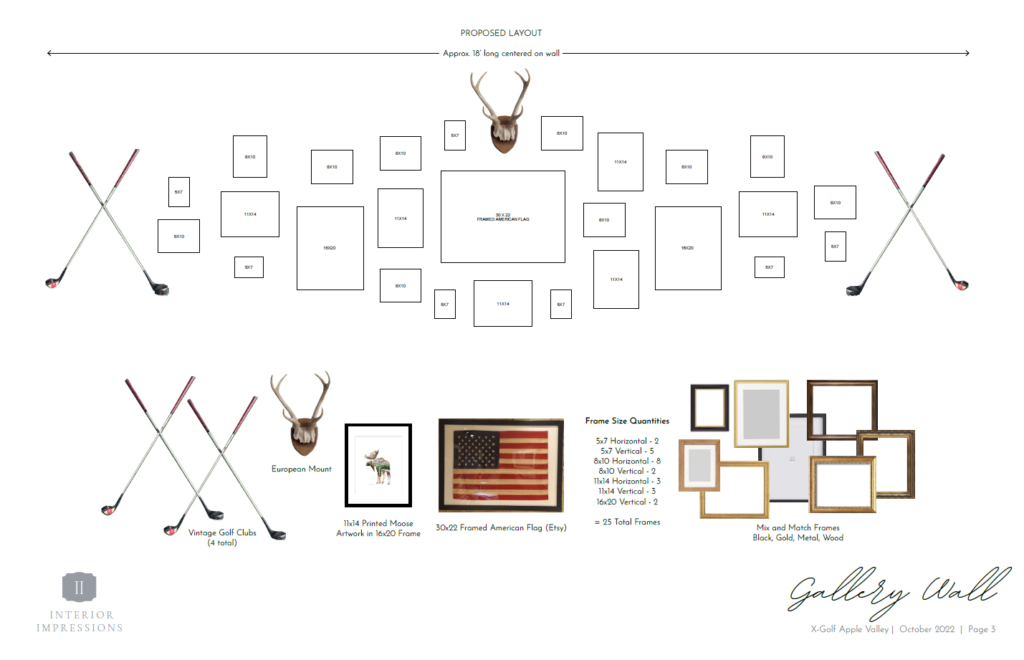
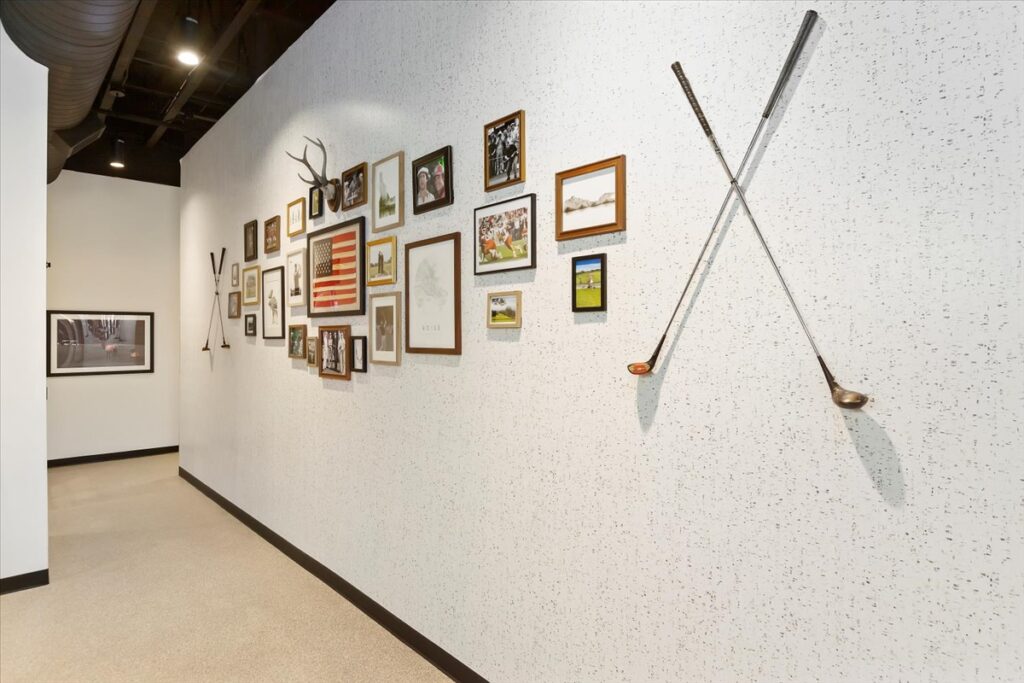
RESTROOMS
Oftentimes in commercial design, restrooms are a forgotten space and are not shown much love when it comes to the design. We are firm believers that you don’t have to spend a fortune to make the restrooms part of the design aesthetic and a pleasant part of the guest experience. We kept the restroom design simple, but still in line with the overall design, featuring a modern, white artisan wall tile, green paint, and modern fixtures.
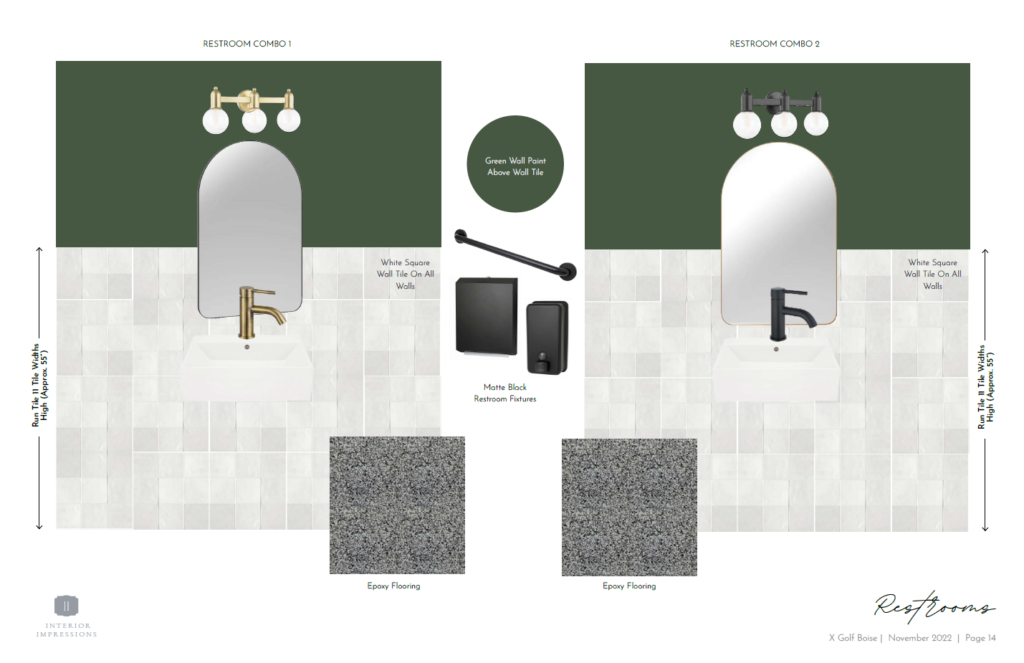
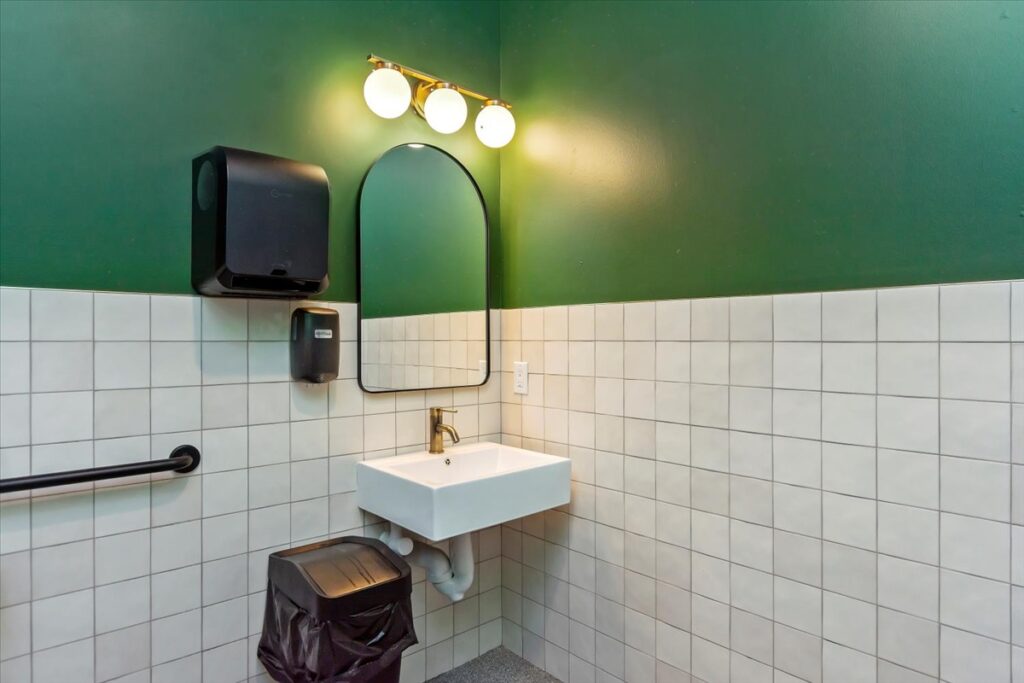
We hope you enjoyed seeing X-Golf Boise! It is sure to become a popular destination for golf enthusiasts and casual players alike, offering a fun and memorable experience in a space designed for fun. We can’t wait to design the next one!
Love reading project reveals and learning about the design behind the photos? Be sure to subscribe to our newsletter to the blogs sent straight to your inbox!
XO,
Amy & The Interior Impressions Team

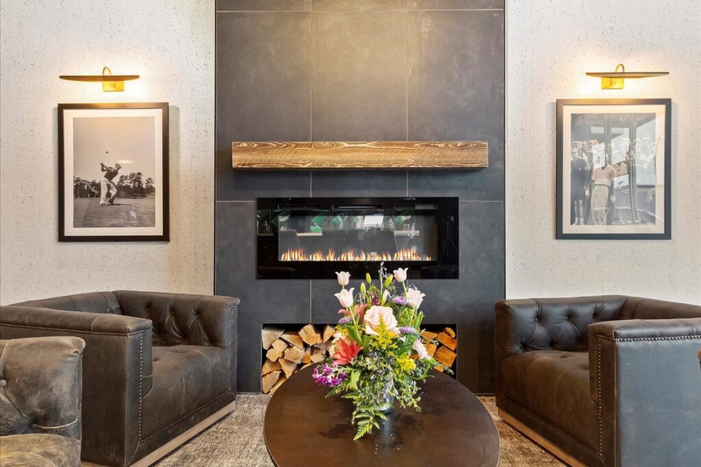
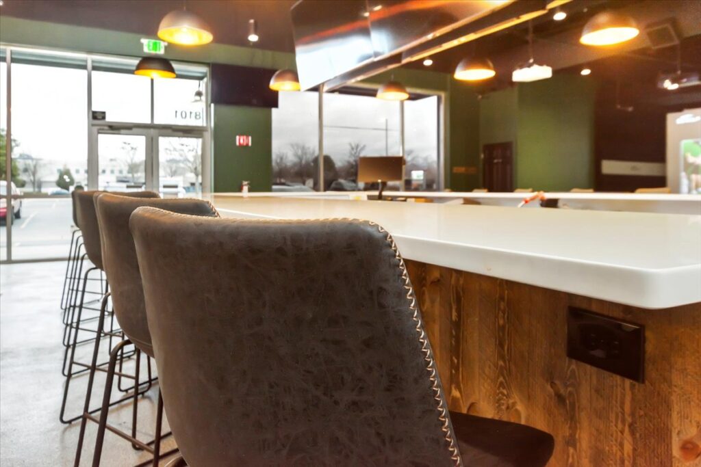
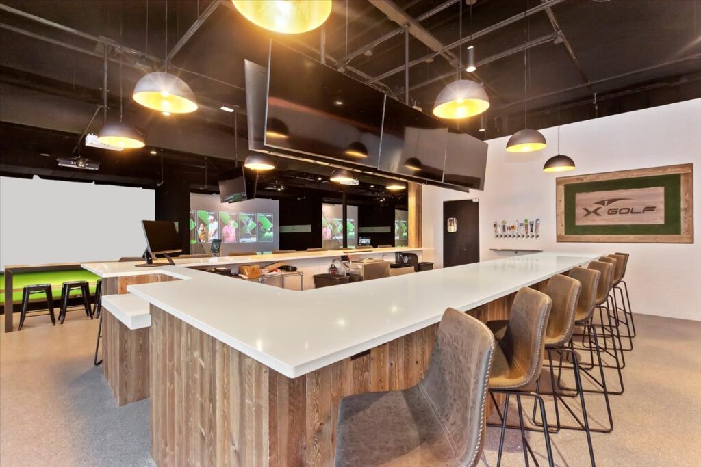
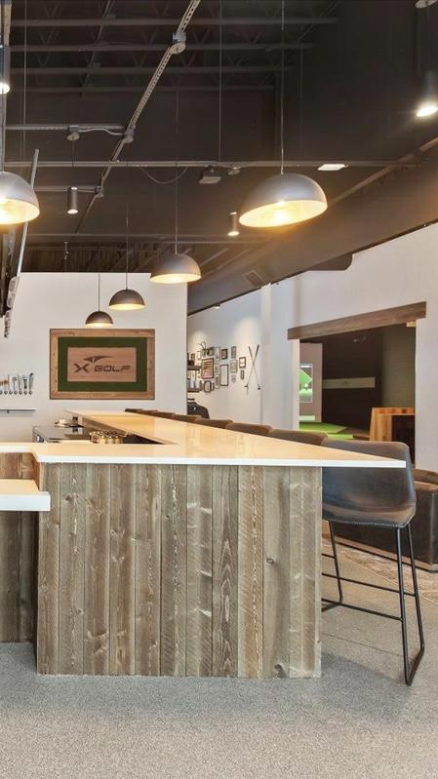
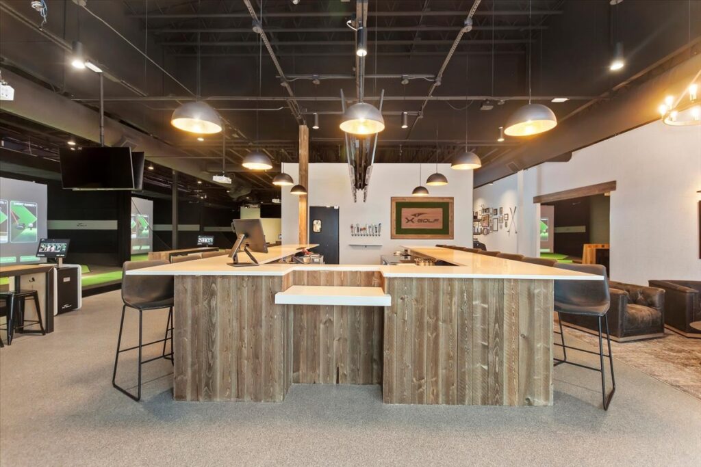
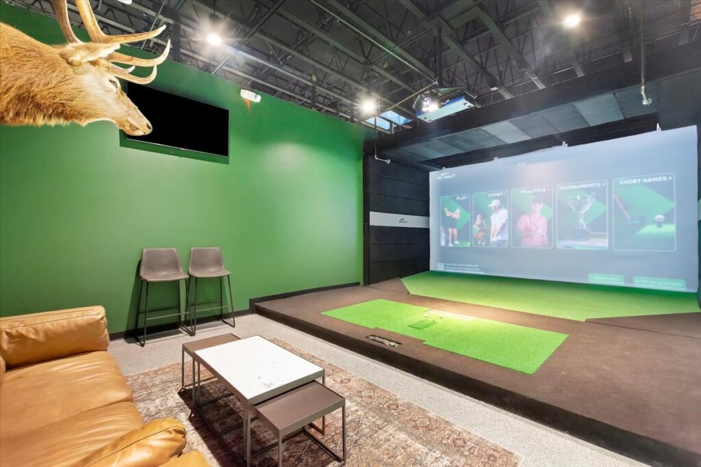

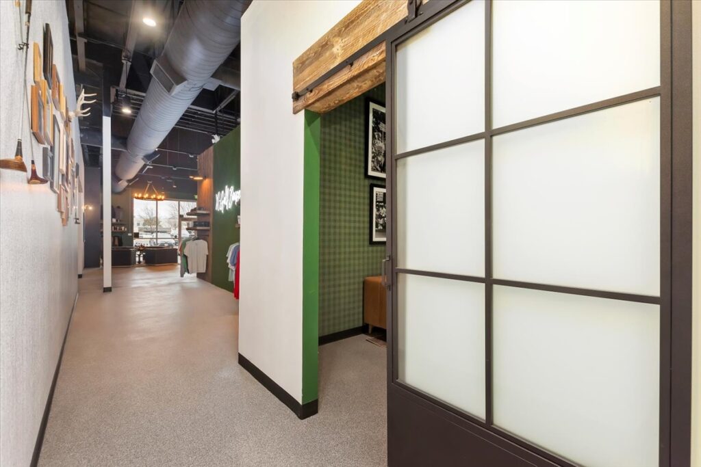
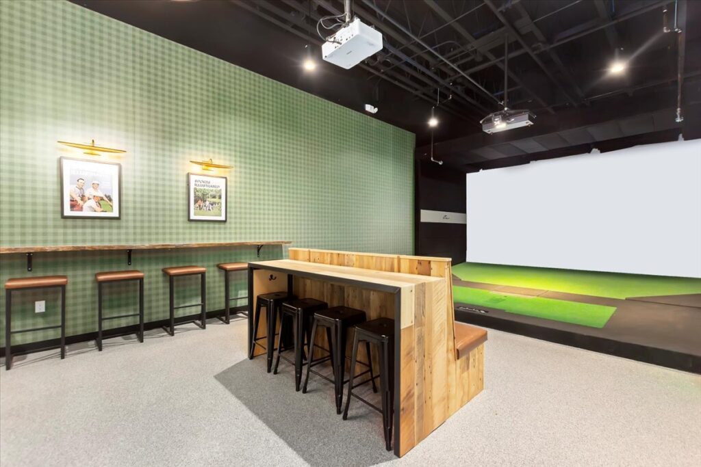

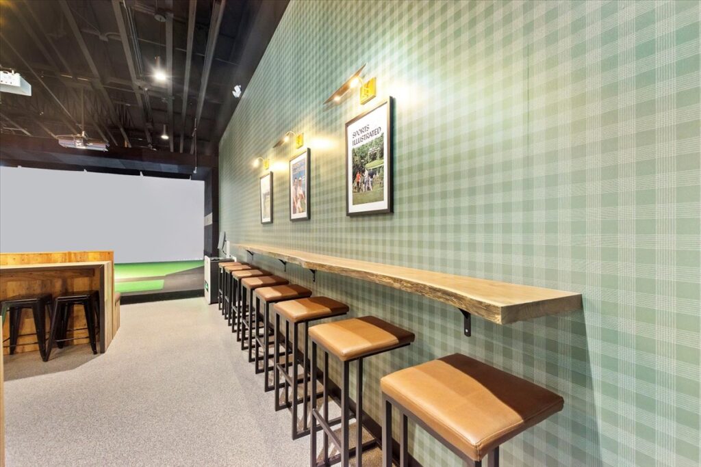

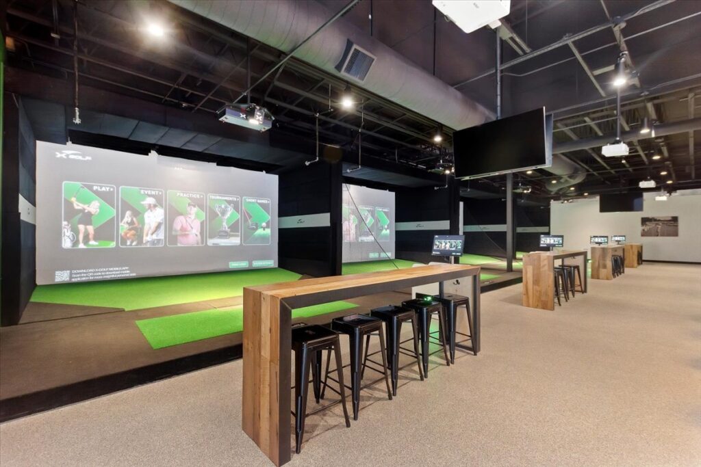
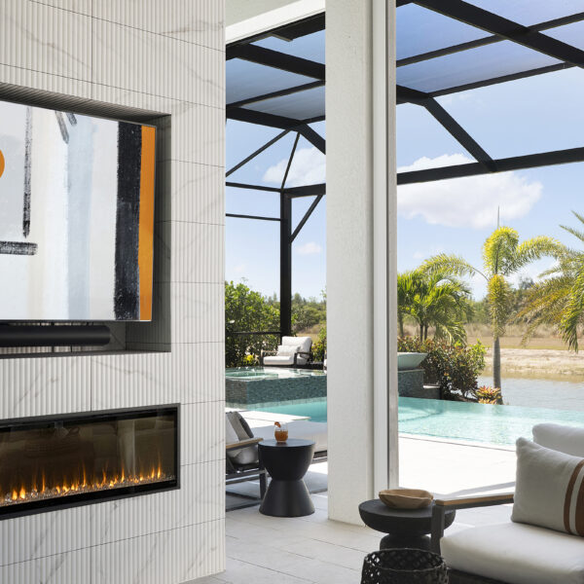
Leave a Reply