Drumroll, please! We have been dying to share this with you – OUR BIGGEST commercial project ever! If you’ve been following us, you’ll know that we have designed several X-Golf locations. Our friends, Shawn & Luke, also own 3 other X-Golf locations in Wisconsin. One day, I received an call from them and they were over the moon with excitement to tell me about their latest venture. They obviously love golf, but they are also big baseball fans and grew up cheering for the Brewers. The owner of the Brewers and his leadership team also loves golfing, and approached Shawn and Luke about collaborating on a new X-Golf facility. A dream came true and a partnership was formed to build an X-Golf inside the Brewer’s Stadium (Milwaukee’s American Family Field). We were so honored and thrilled to help to create this incredible new X-Golf! After many months of working closely with Shawn, Luke, the Brewers management, Hunzinger Construction, and architect Glenn Rahn, we are proud to share the final results with you all! We definitely think it’s our best work yet 🙂
the entrance
The location for the X-Golf was previously the Johnson Controls restaurant. There was one public entrance from the stadium and large signs to notate the location. The wall behind the entrance signage was black tile and a little bit dated. The windows were surrounded with brown wood and the ceiling had old accoustical tiles and was low, with several funky curves. The tile floor was patchworked with multiple colors and styles of tile.
the before
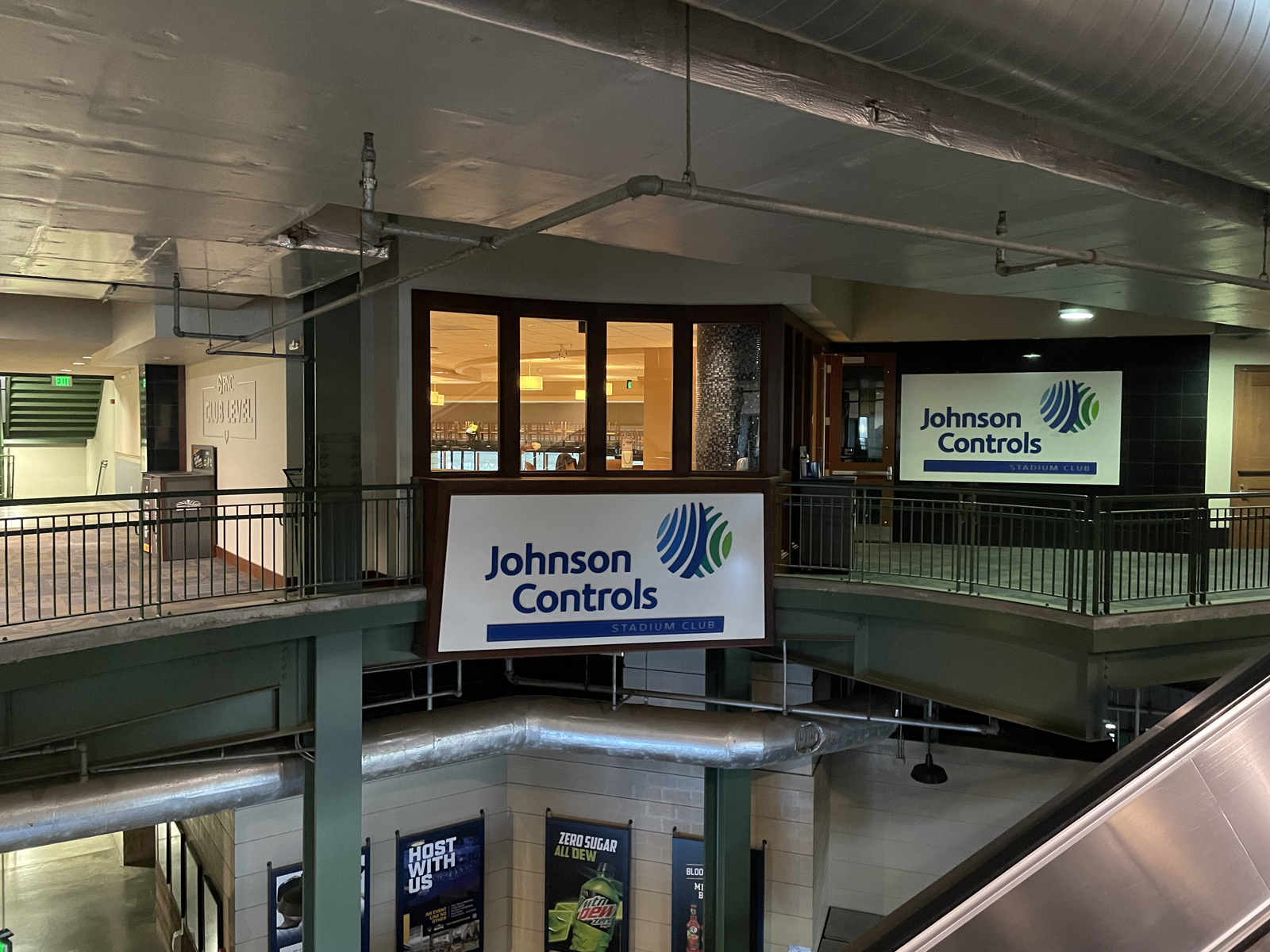
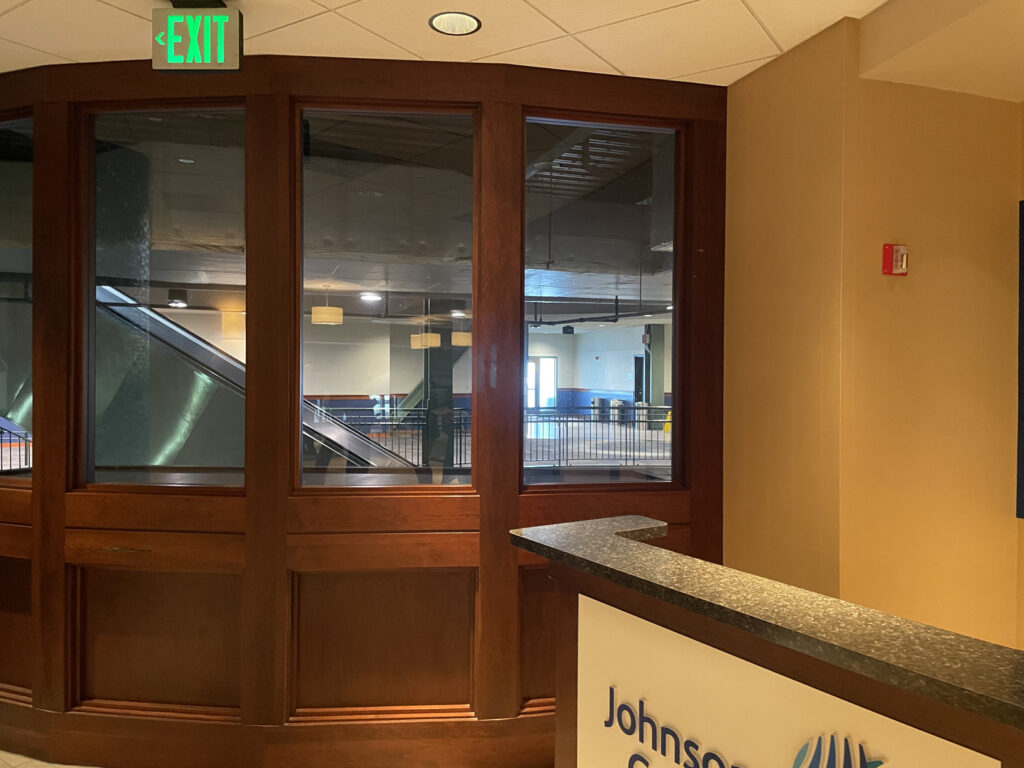
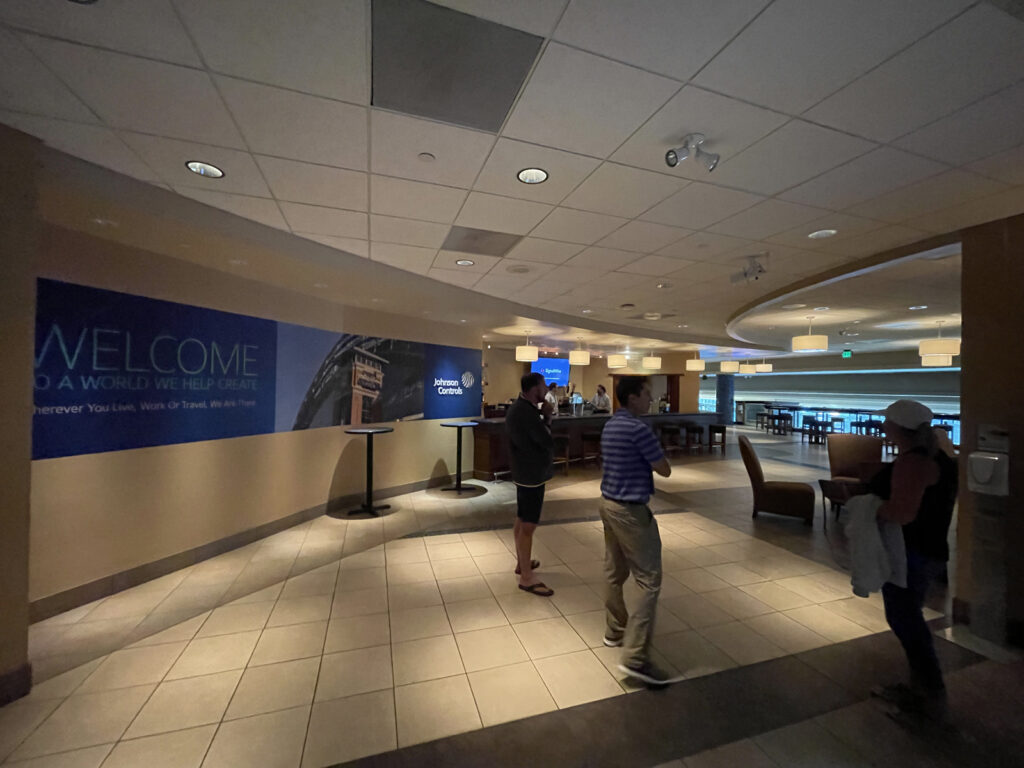
the design process
We needed to re-configure the entrance to have 2 access doorways into X-Golf, as well as make room for a golf simulator in the front entrance area. Other key factors we needed to consider were:
- Making sure there was ample space for large groups of people to enter on game days
- Creating a social media wall and signage that would attract curious ballpark visitors, and entice visitors to take photos and post them on social media
- Creating signage that was highly visible to baseball fans as they walked through the stadium so they knew there was an X-Golf there and what is was all about
- Creating a space for merchandise display that was near the entrance and the upper bar area
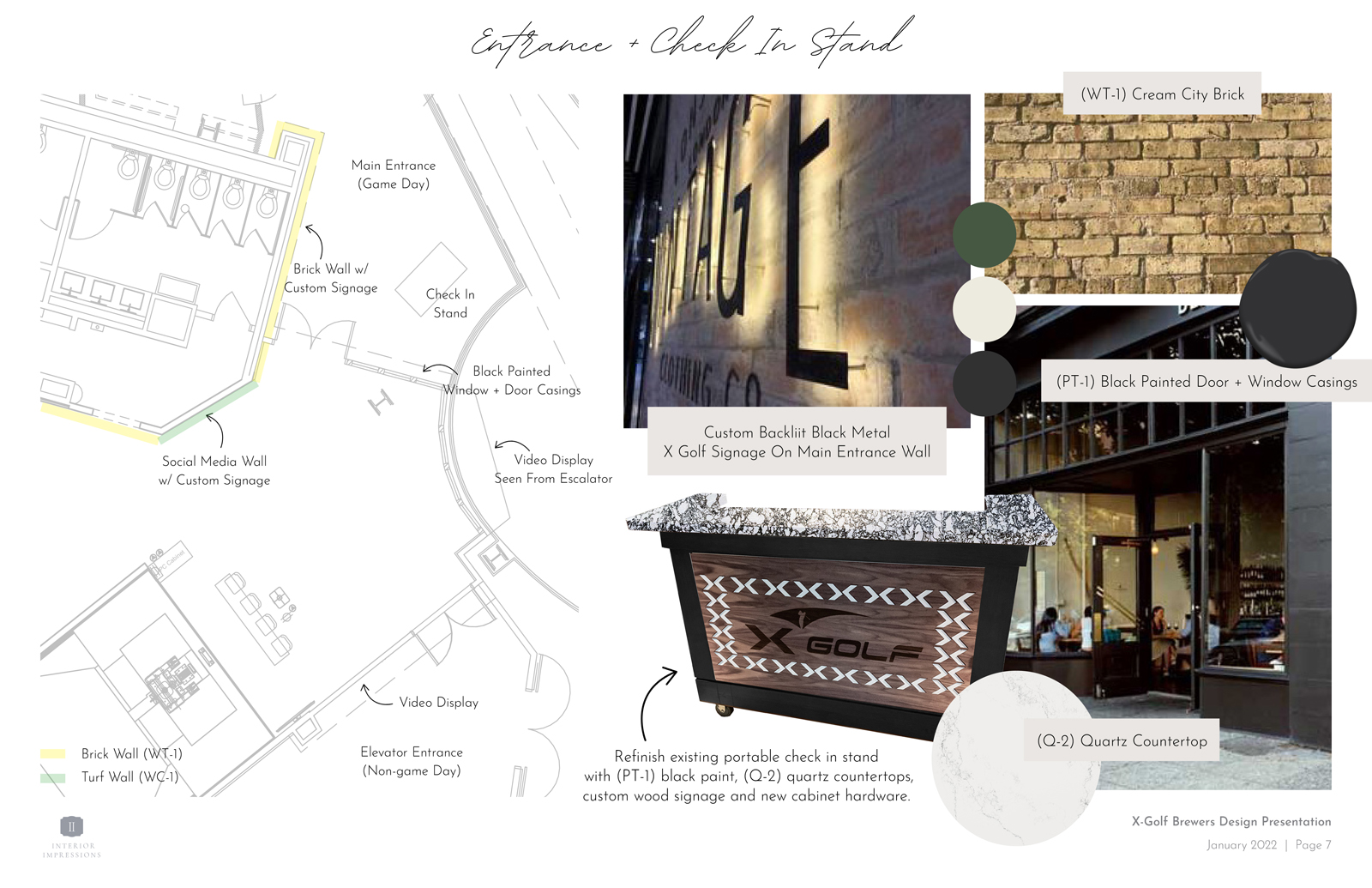
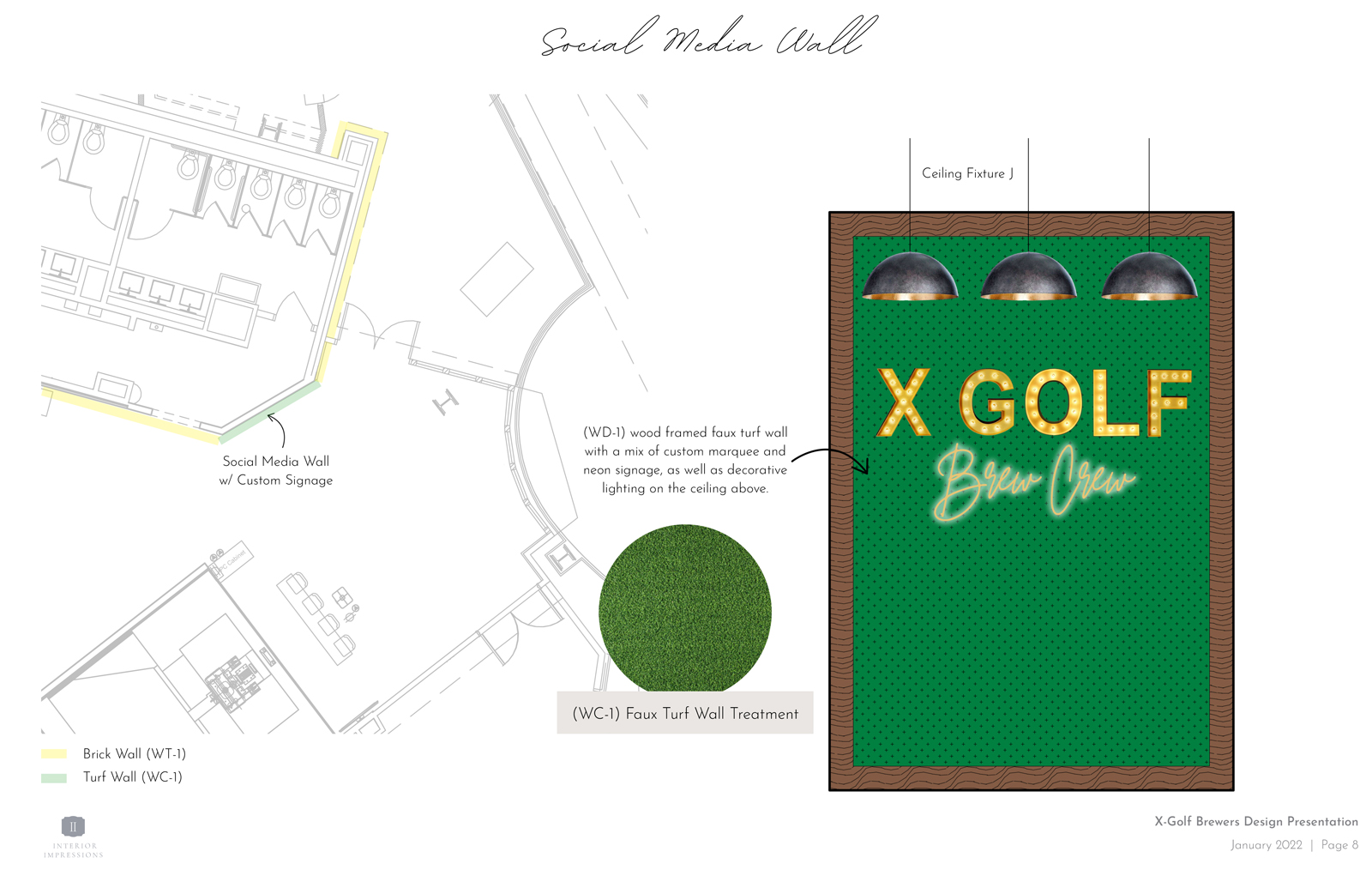
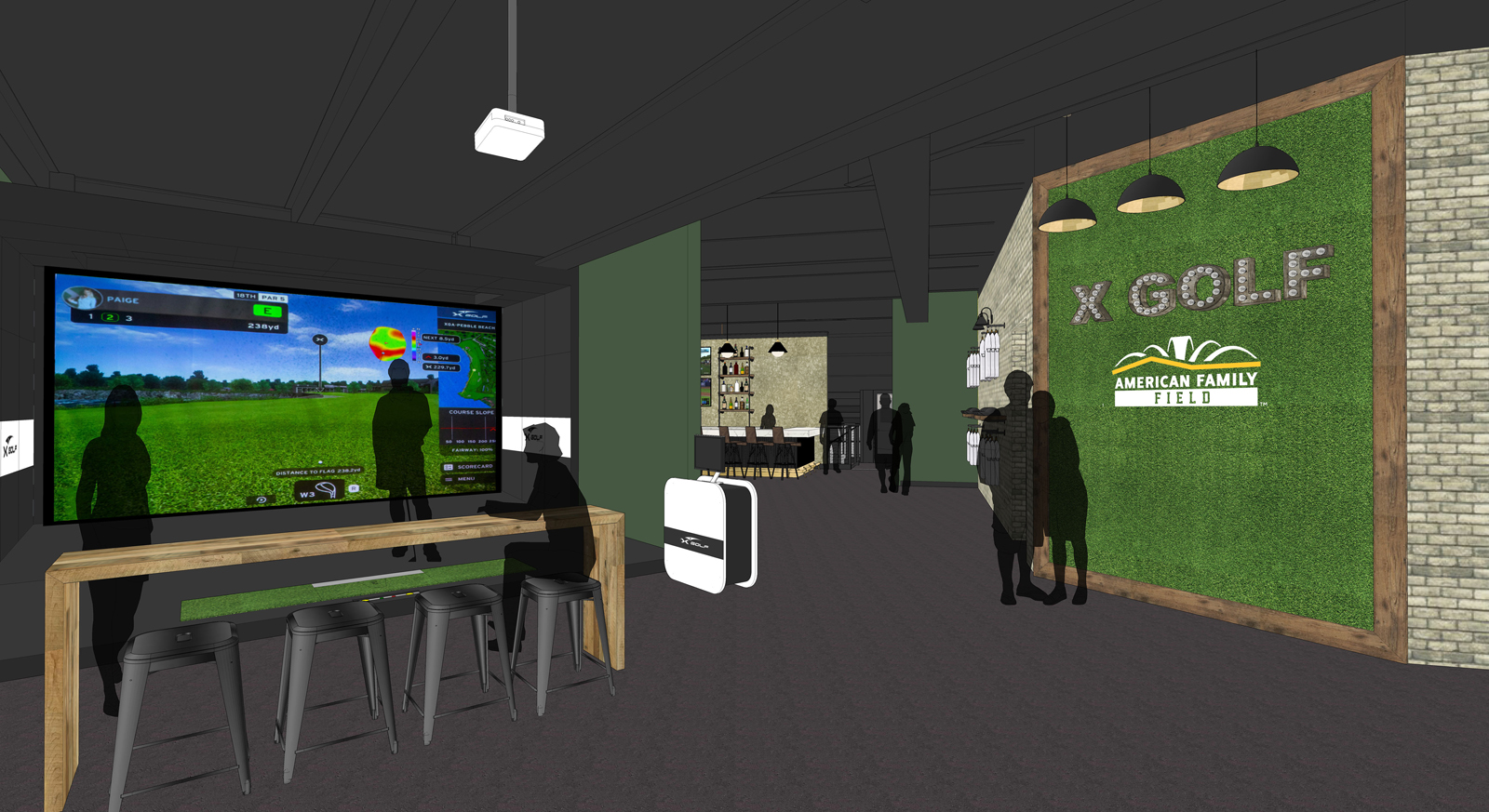
the after
We replaced the boring black tile with brick to bring in an industrial vibe. We wanted to honor the history of Milwaukee and include local flavor. Milwaukee is known for its use of “Cream City” brick in many of their buildings. We were able to source the genuine brick and used it on the exterior signage wall, as well as inside, surrounding the social media wall and merchandise area. All new signage was designed to draw interested patrons in. We used modern raised black metal lettering, backlit with white lighting against the brick. The social media wall really pops with marquis letters set on artificial turf and highlighted with industrial pendant lights. The drop-tile ceiling was removed to create height and exposed ductwork and pipes were all painted black. All of the flooring was coated with epoxy to make it clean and consistent.
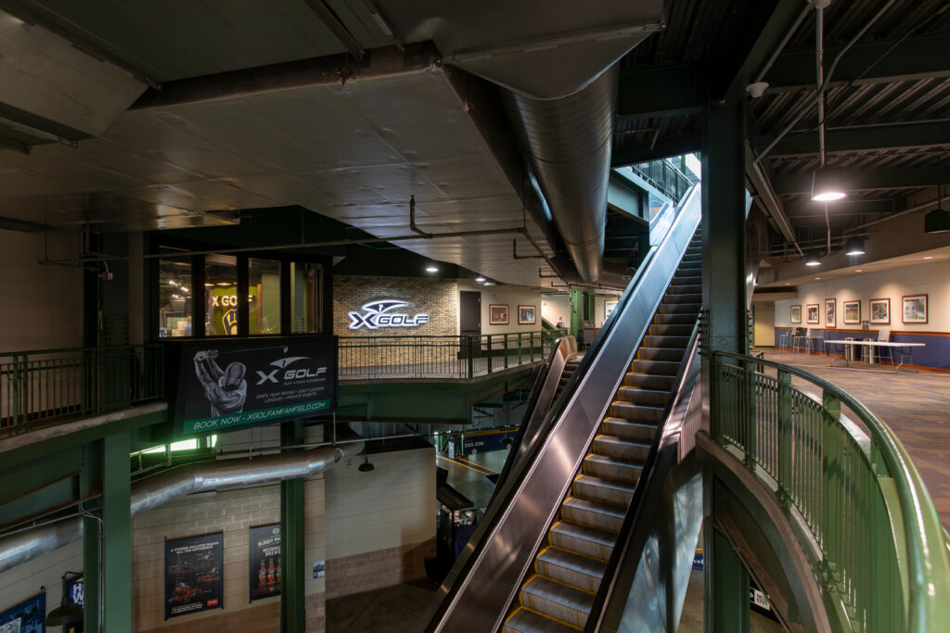
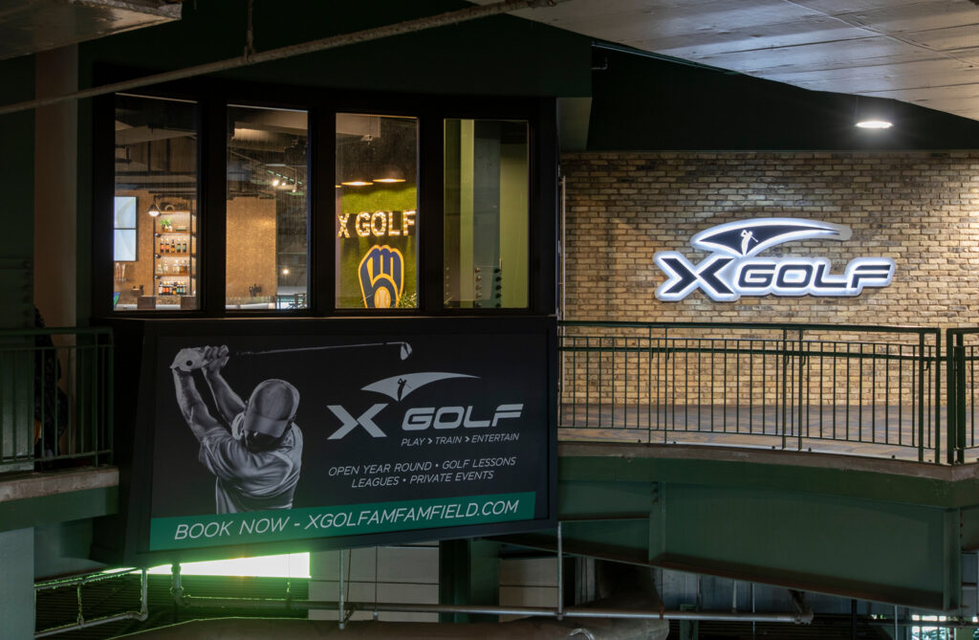
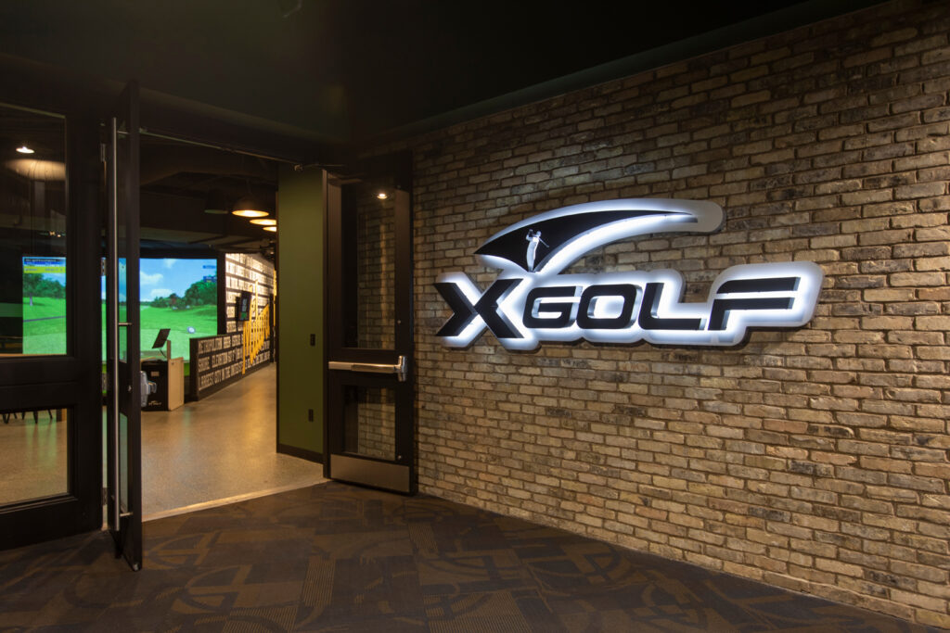
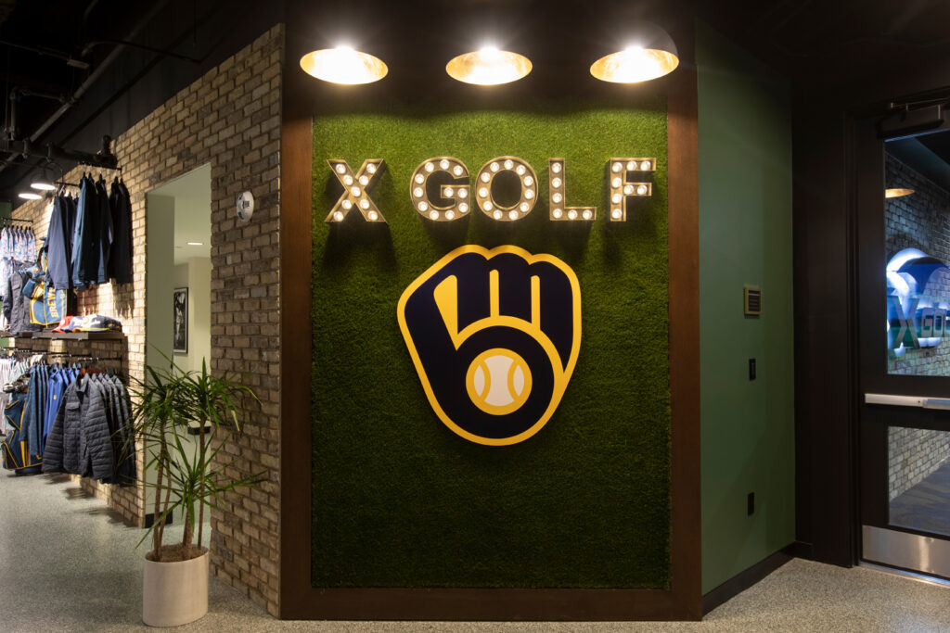
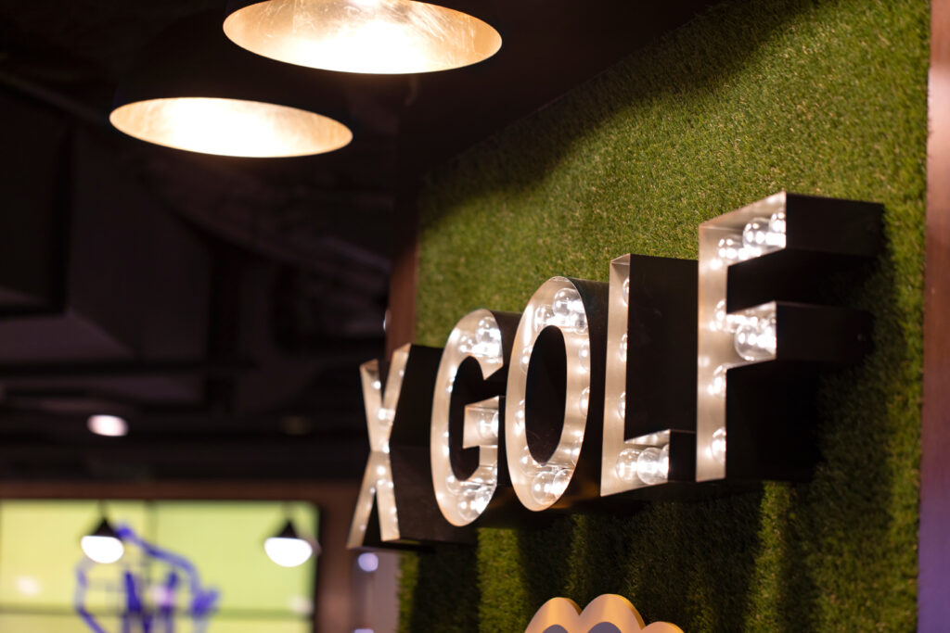
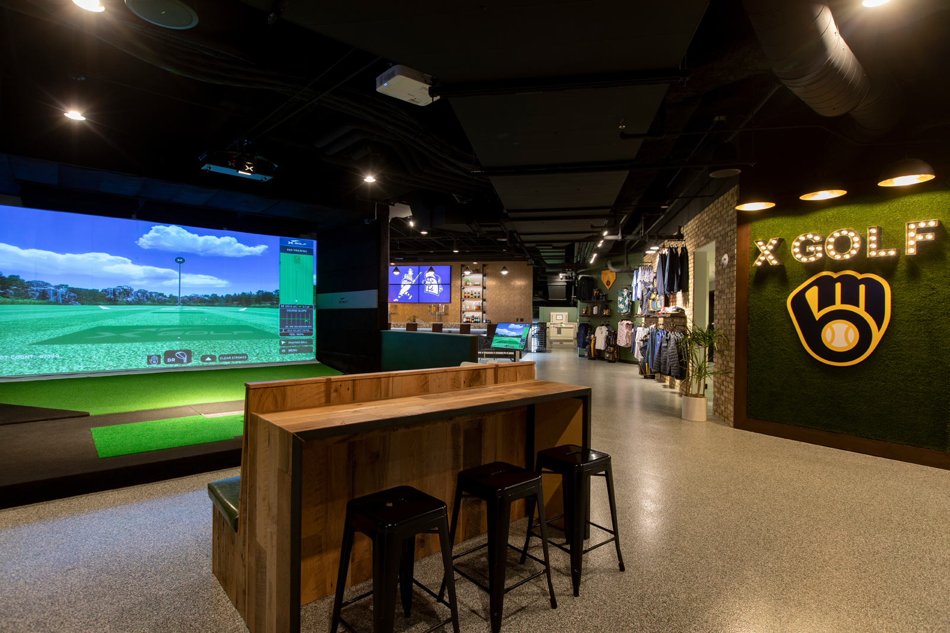
the level one bar
There was nothing but a glass rail and counter seating in the area where we wanted to create a bar. The design plan was to make a spectacularly good looking bar that would draw patrons to hang out before and after golfing. The modern, industrial feel was carried though with several details. A wall was added to provide a backdrop and shelving for the bar. We custom-designed shelving units with industrial metal piping, wood shelves, and routed grooves for LED lighting strips. The back wall was covered in a glitzy gold wallpaper and black & gold accents were replicated in the light fixtures and the face of the bar. We designed a black reeded wood bar face with undercounter lighting to highlight the texture, and added a brass footrail for a touch of elegance. The Cambria quartz countertops in black and white provide a nice contrast to the black bar and a thicker edge profile on the countertop also adds a dramatic effect. A very long wall across from the bar was given interest by adding a customized wall mural, honoring Milwaukee.
the before
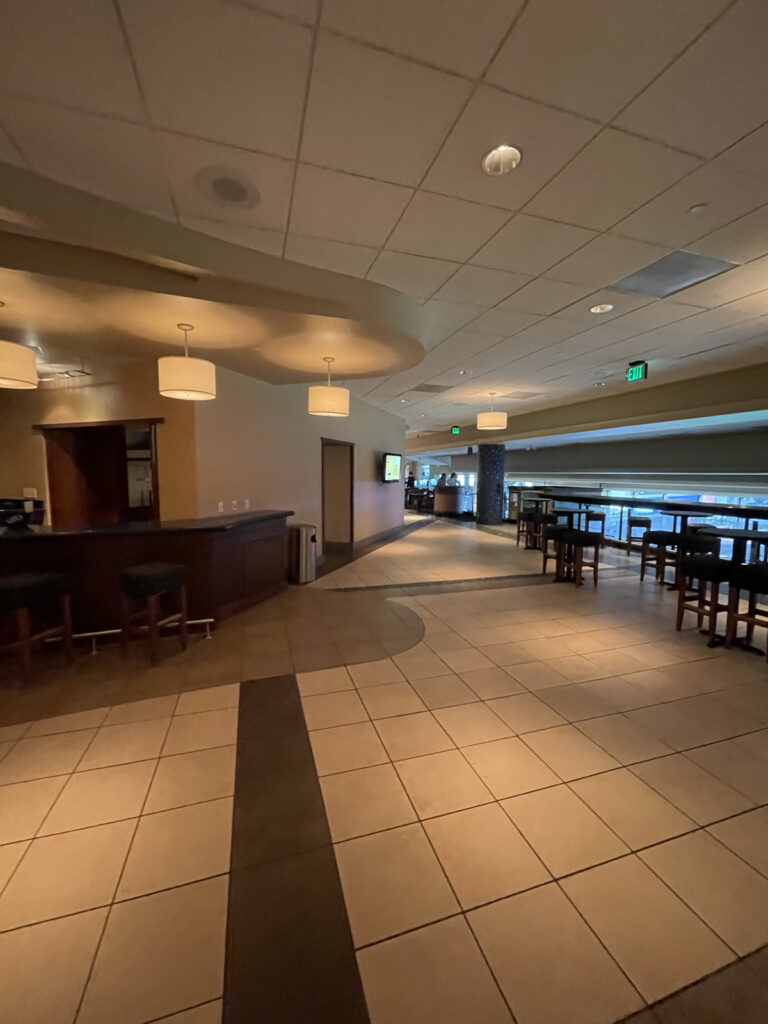
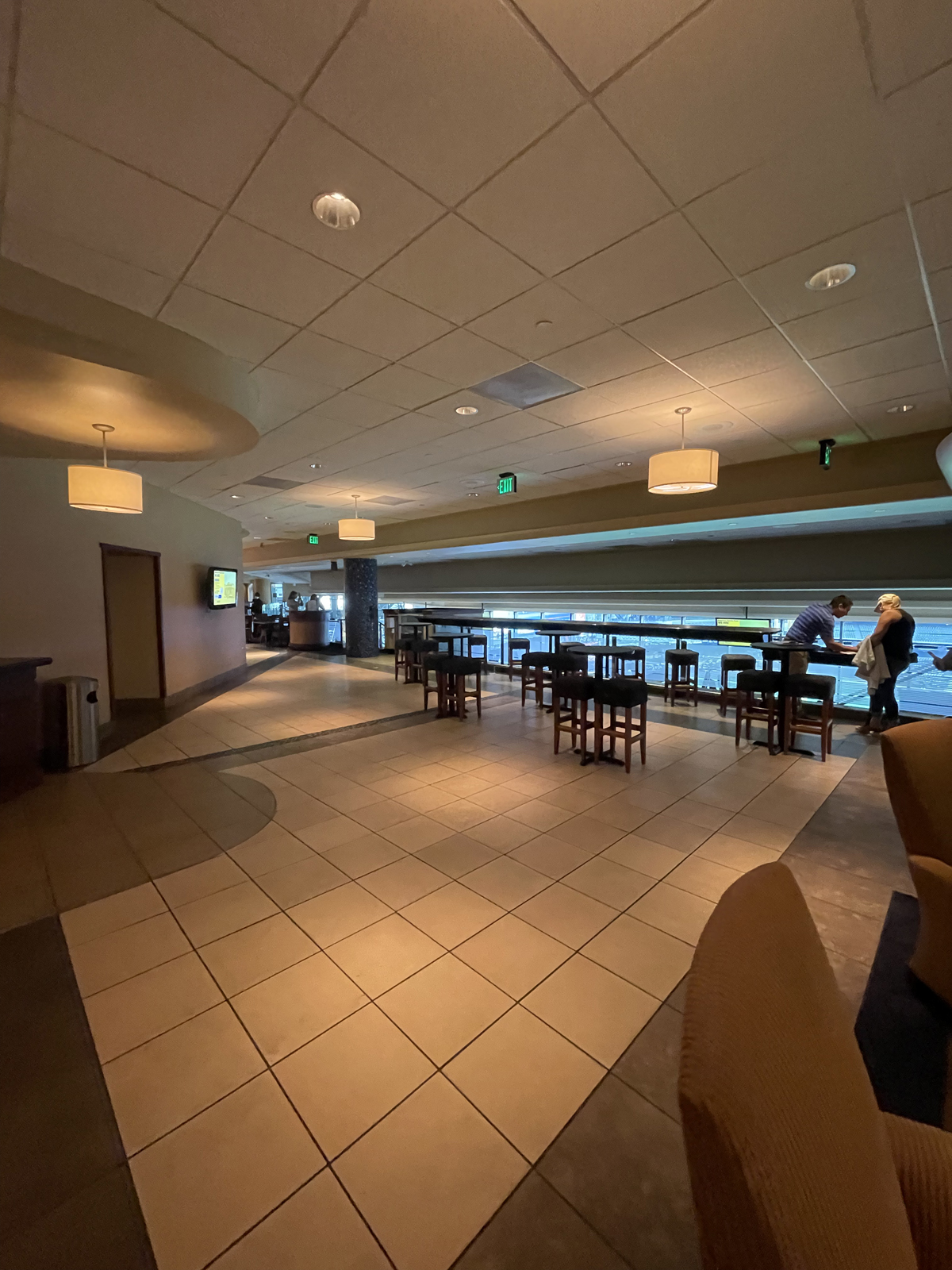
the design process
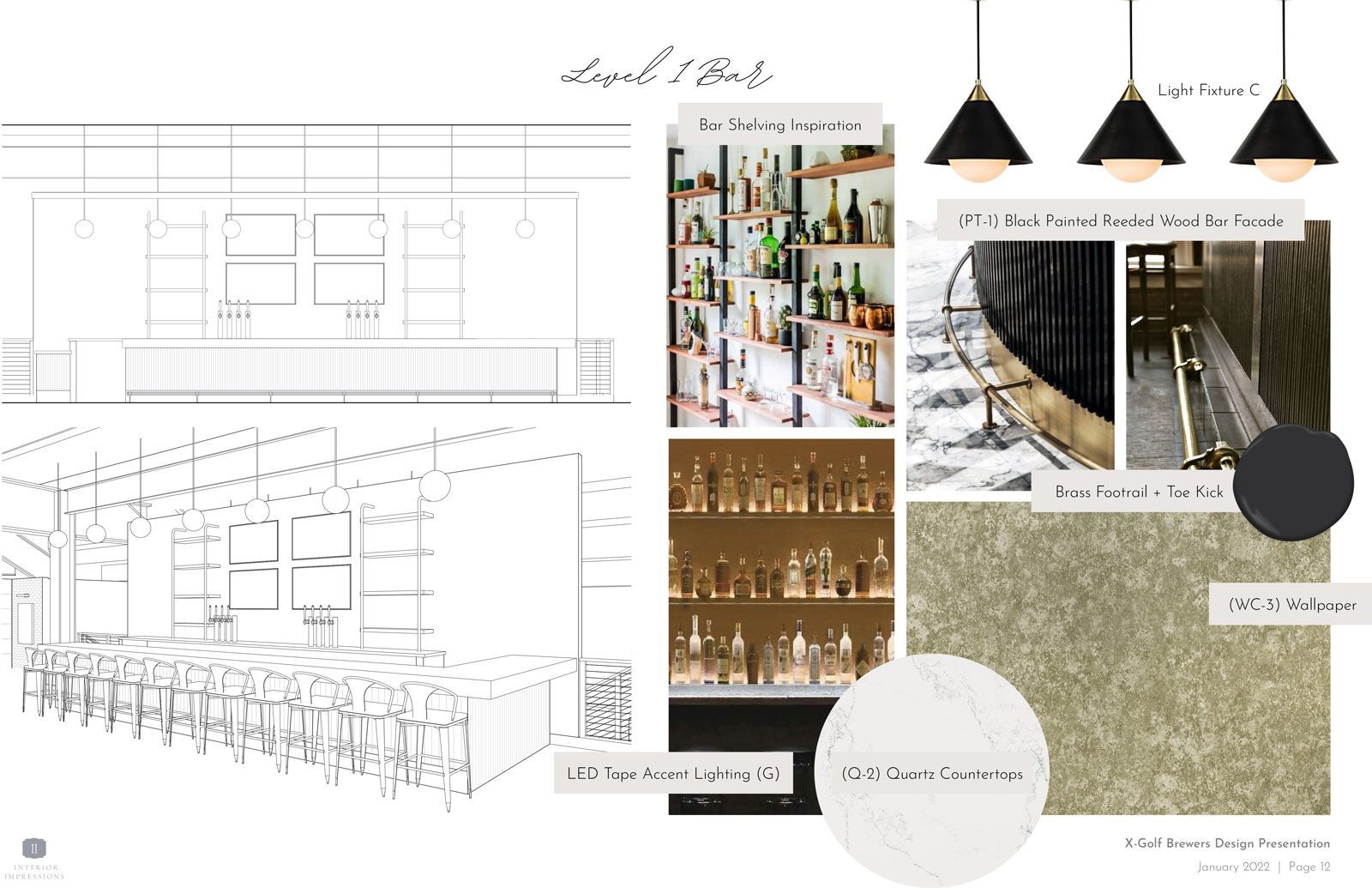
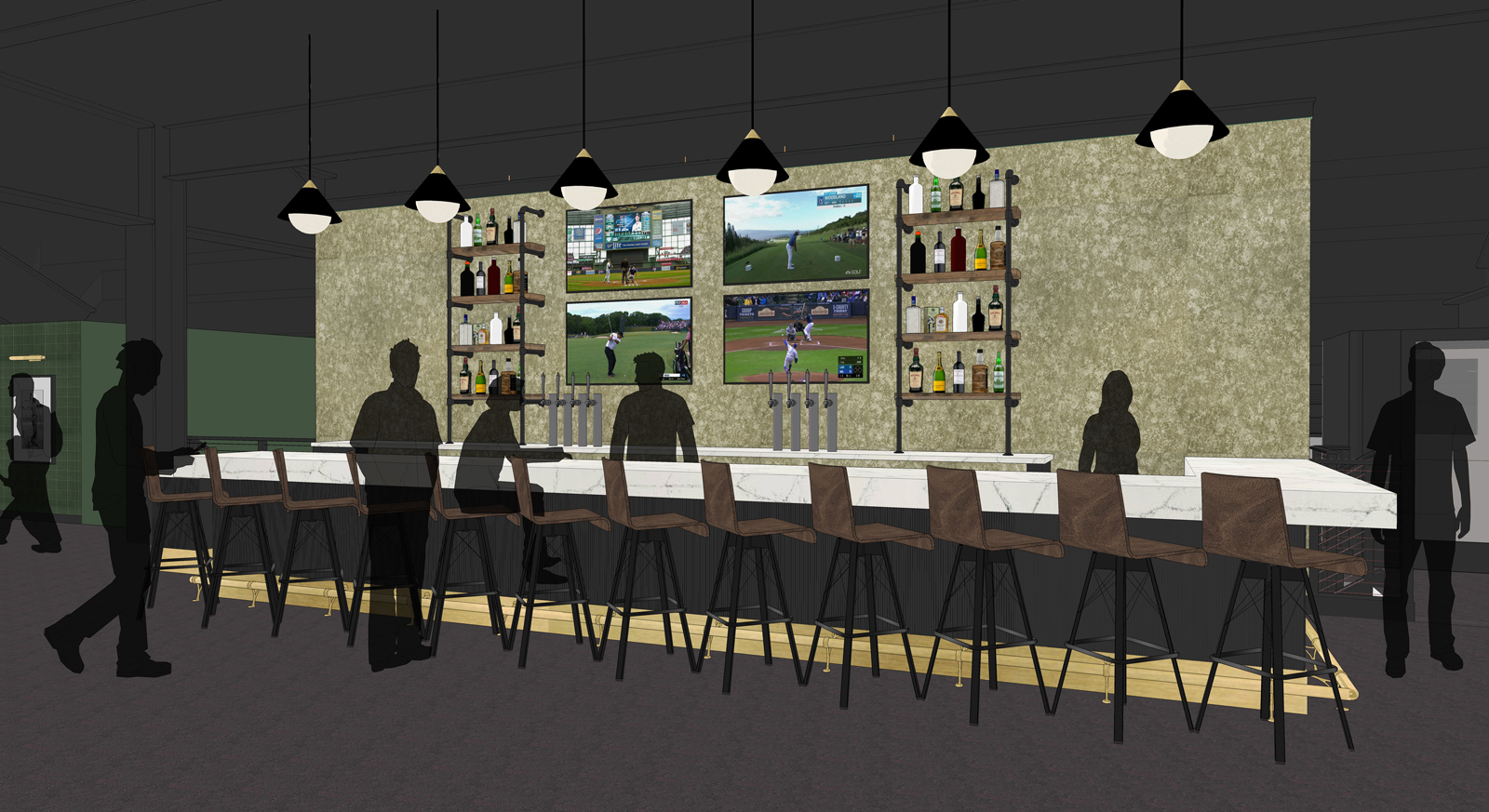
the after
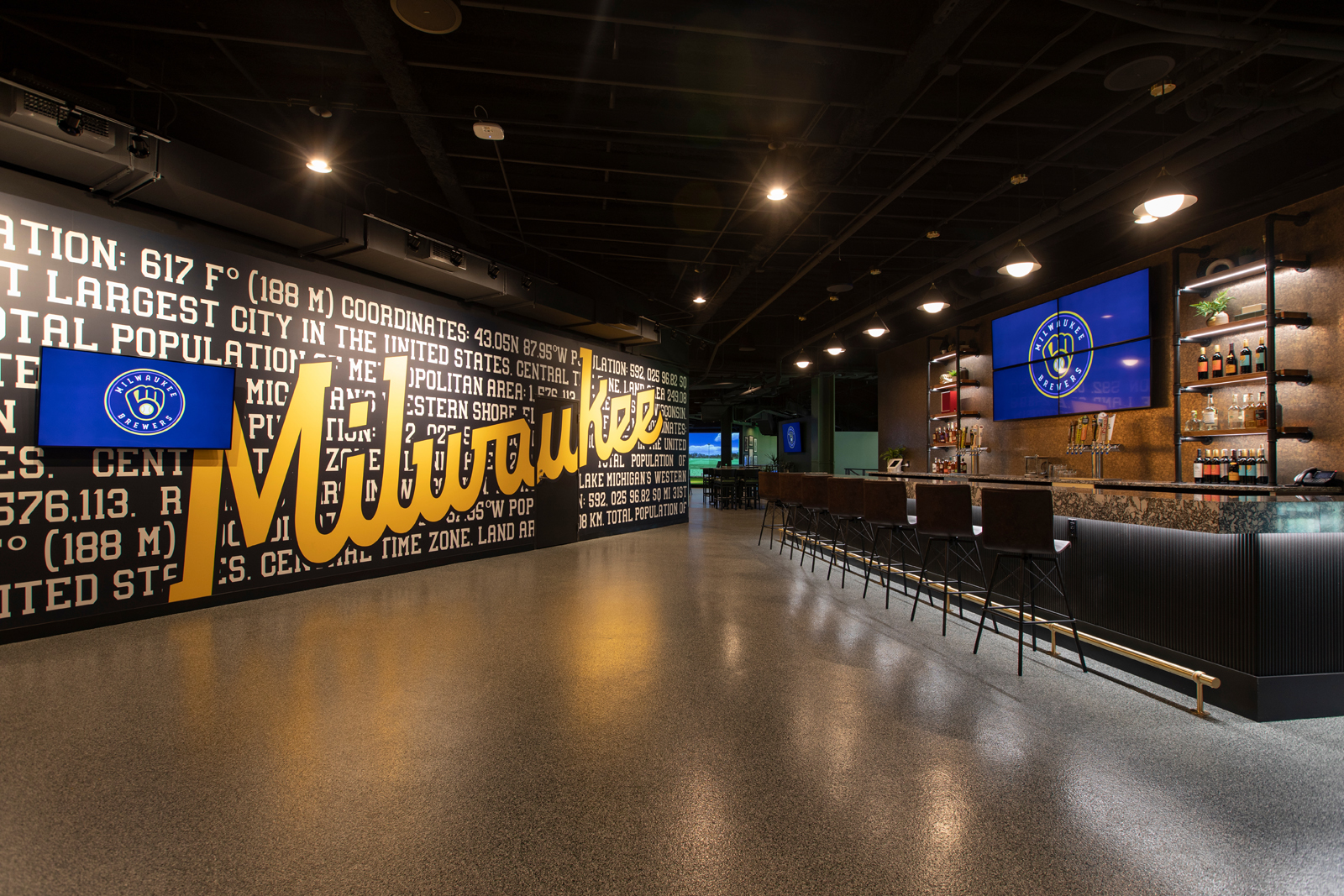
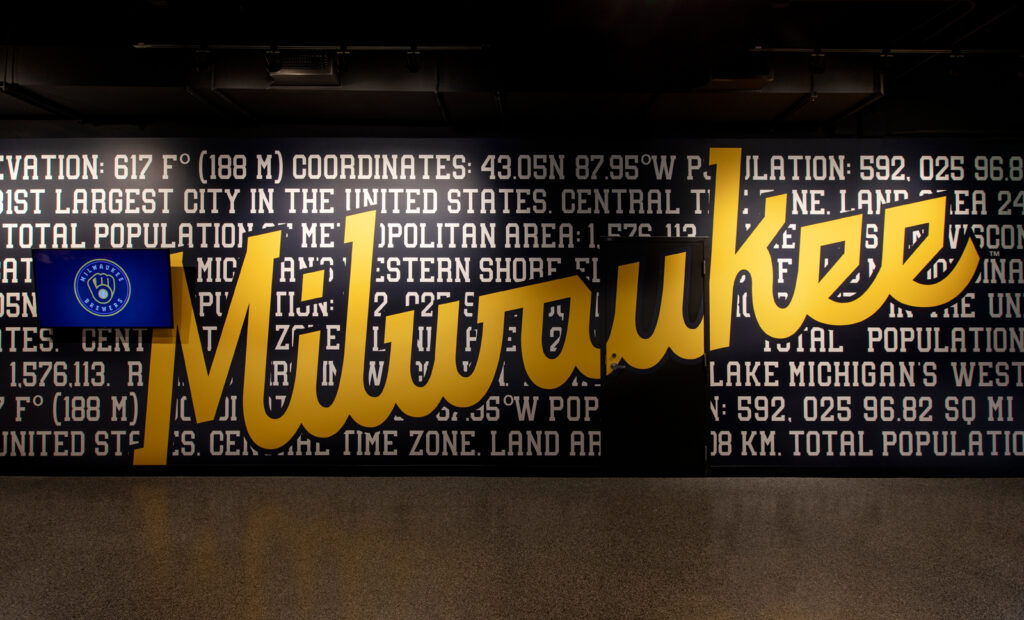
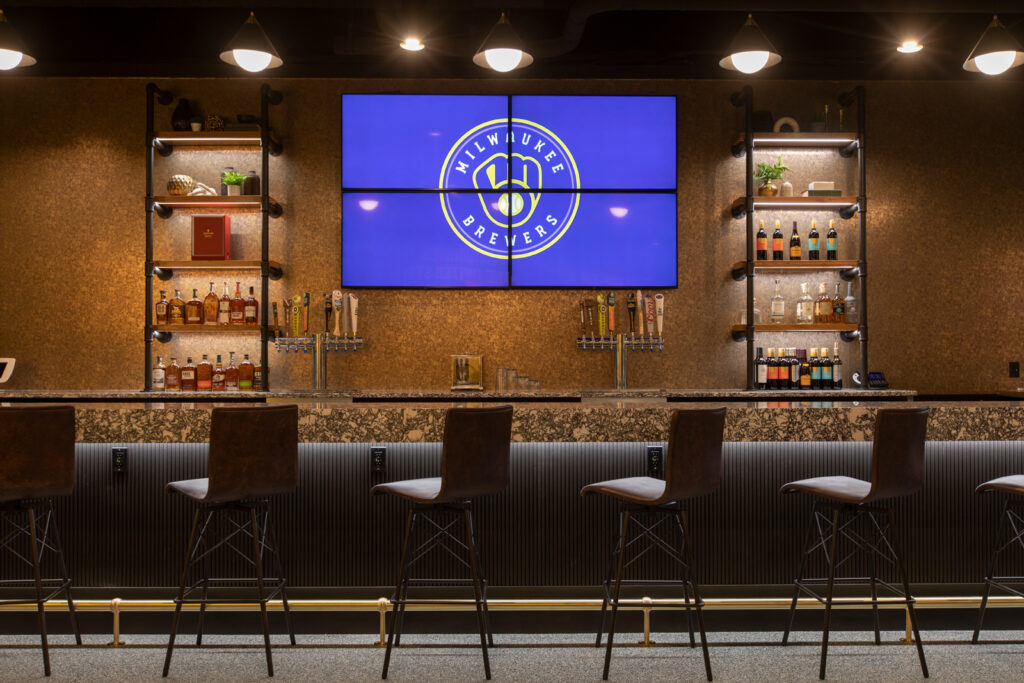
the merchandise display area
What once was an awkward lounge space that never got used, felt like the perfect spot for the merchandise area. It was located right off the entrance and also right next to the main bar. There was a curved wall that took up a lot of space and wasn’t very helpful, so we hoped we could remove it but wouldn’t know until they checked into what was behind it.
the before
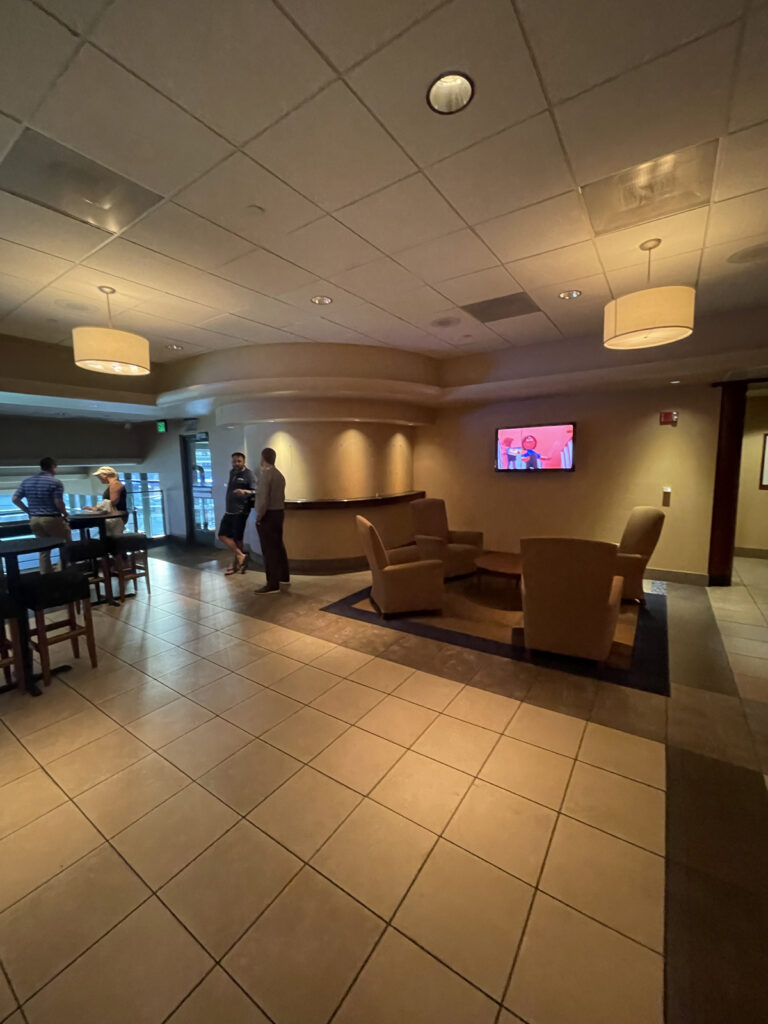
the design process
Fortunately, we were able to remove the curved wall and give the retail area a better layout. Flexibility was an important factor so that different types of merchandise can be displayed, depending on the inventory at the time. The Cream City brick was chosen for the backdrop. Industrial metal posts were installed in specified locations that allow movement of wood shelving to be placed where desired. The posts can also be used to hang clothing. Industrial wall lights and a painted logo on the brick induce a feeling of old town Milwaukee.
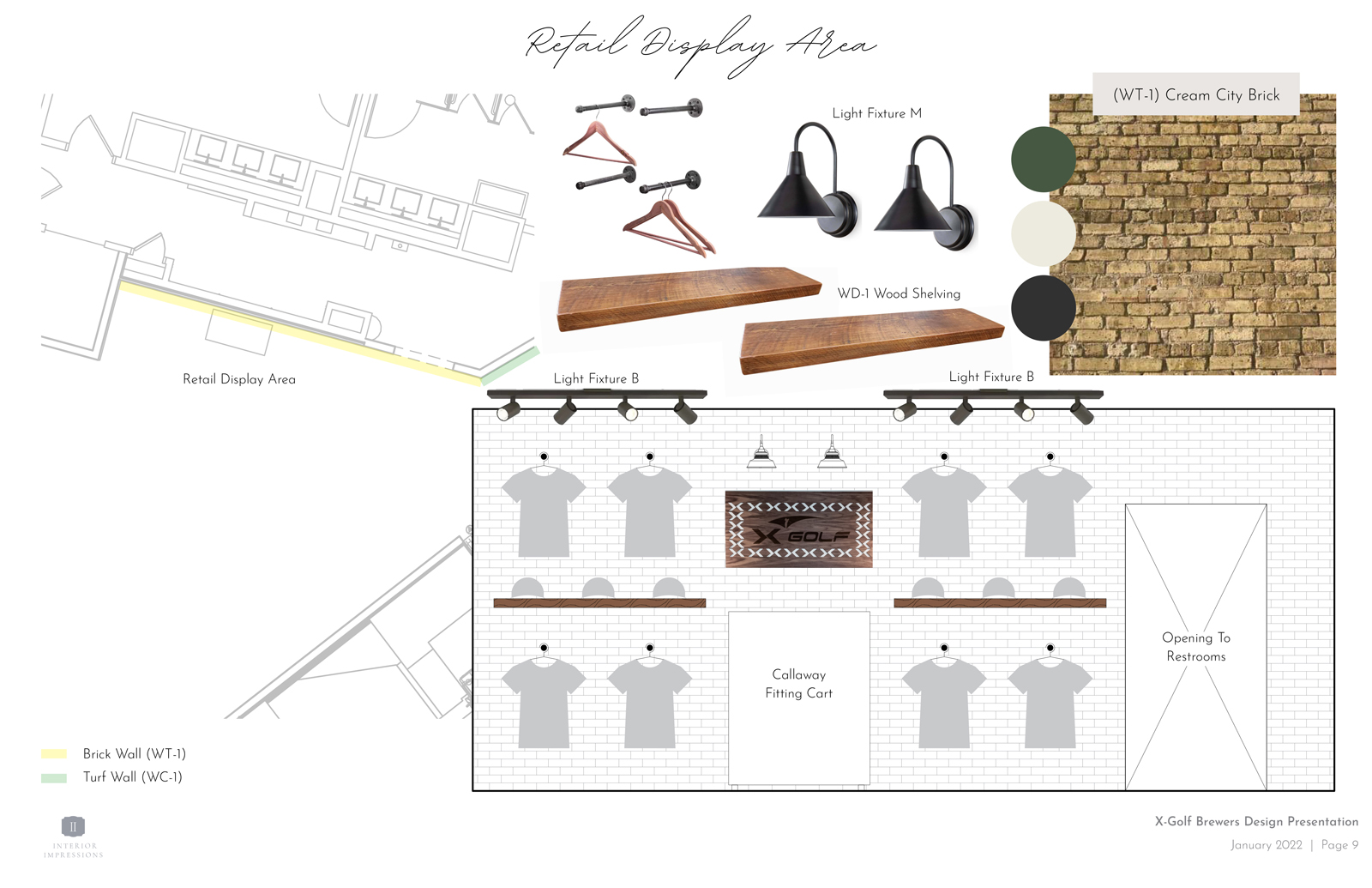
the AFTER
the Golf simulators
Due to the unique layout of the restaurant that was there previously, figuring out how to fit 7 golf simulators inside the space was quite a challenge! Not only was the space sprawling, but there were multiple levels, and the view to the baseball field from the windows needed to remain unobstructed. There were challenges with ceiling heights as well, with enough height for the projectors being an important factor.
the before
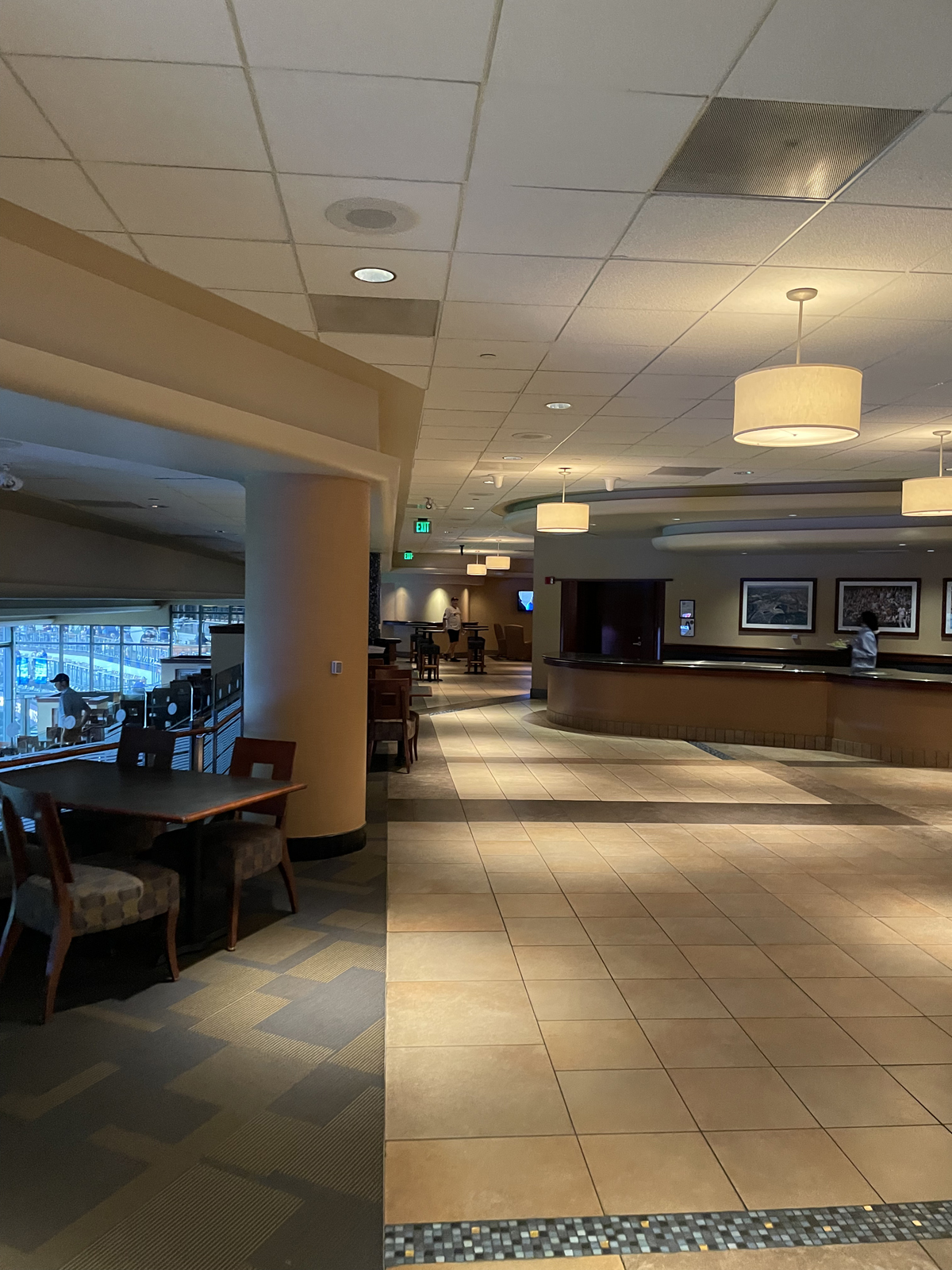
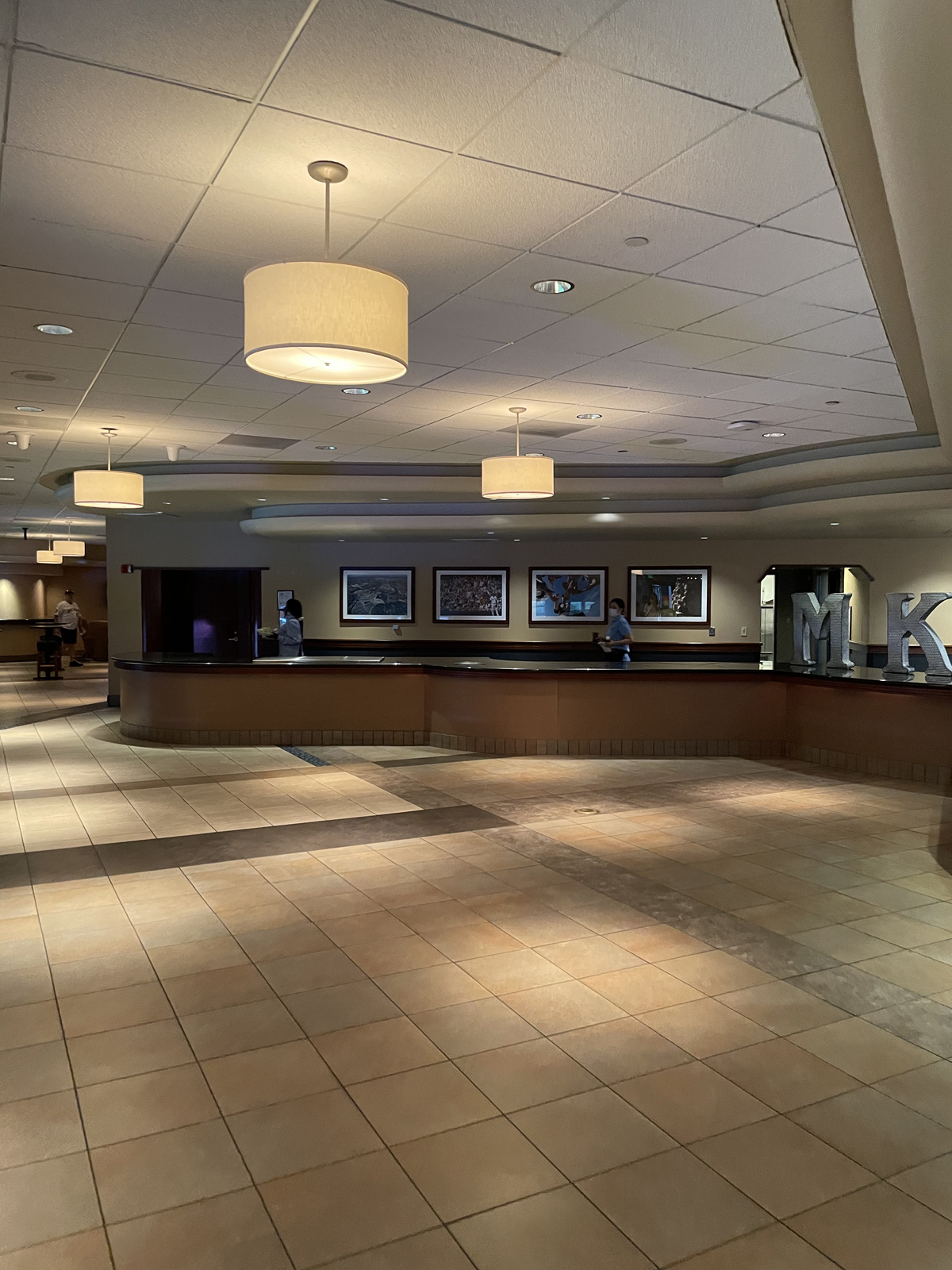
the design process
The area on the top level used to be a serving counter for the restaurant, but now houses 3 simulators. Two of them are side by side, and one is turned and sits adjacent to the first two sims. We used our trademark custom bench and counter units that we first designed for Shawn & Luke’s Brookfield, WI location. These pieces work so well and comfortably seat 6 people in a small space. Several X-Golf locations around the country have ordered these from the fabricator that we chose to make them – Urban Evolutions, based in Appleton, WI. Additional seating off the bar was also brought in with quartz high top tables, a credenza, and another tv for sports watching.
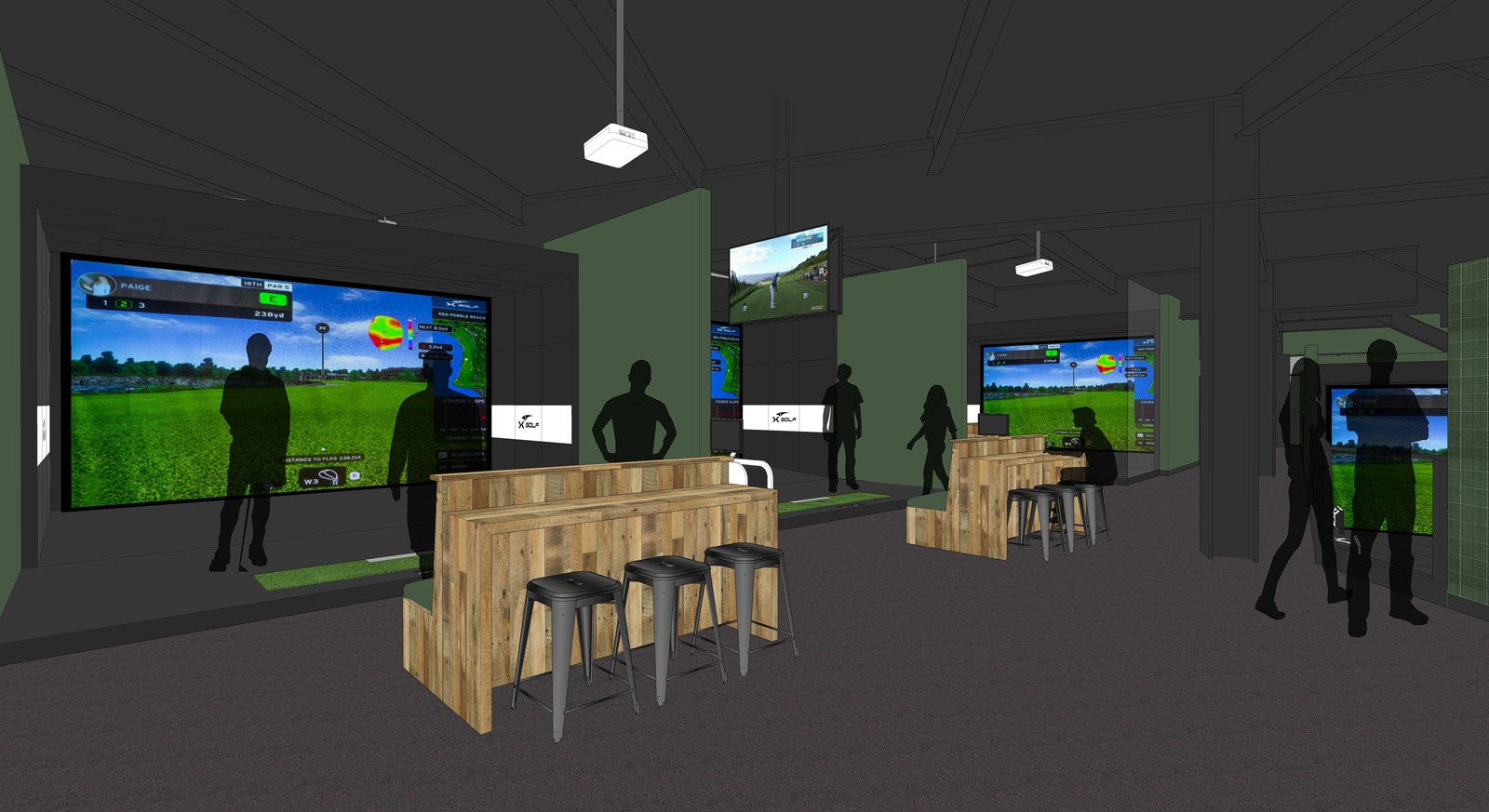
the after
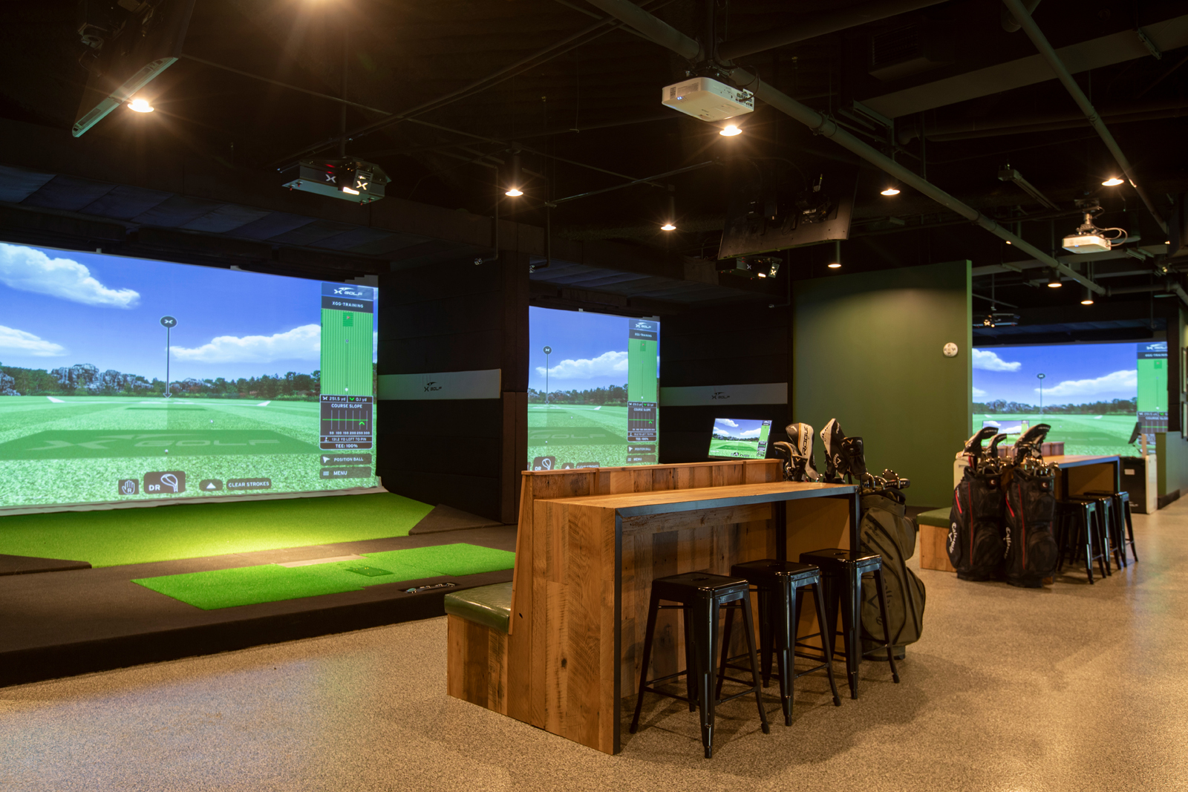
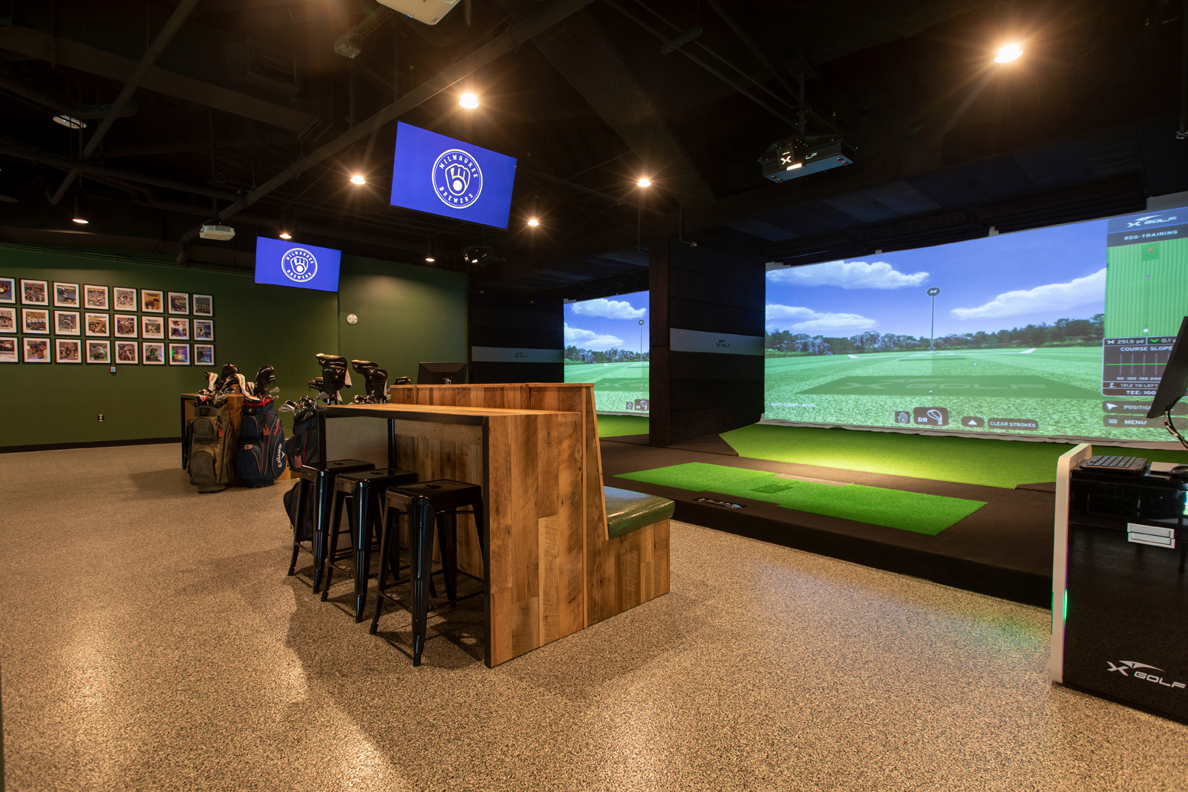
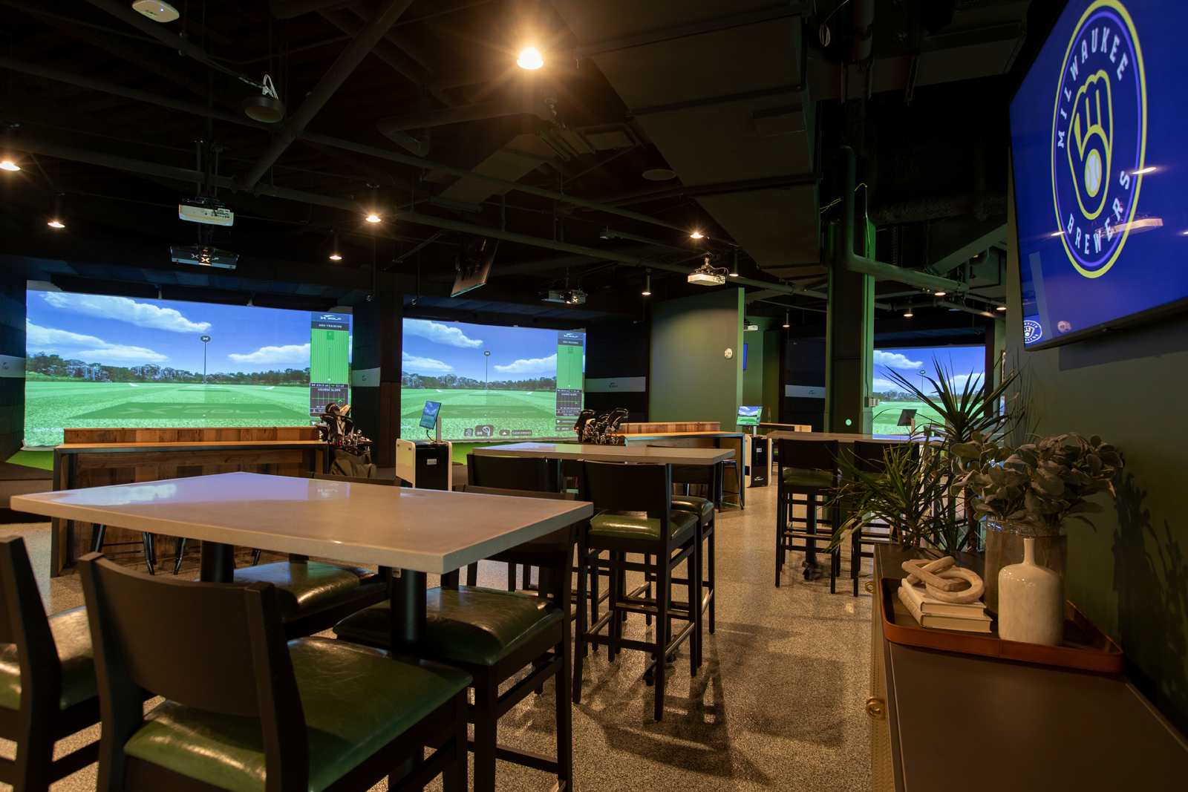
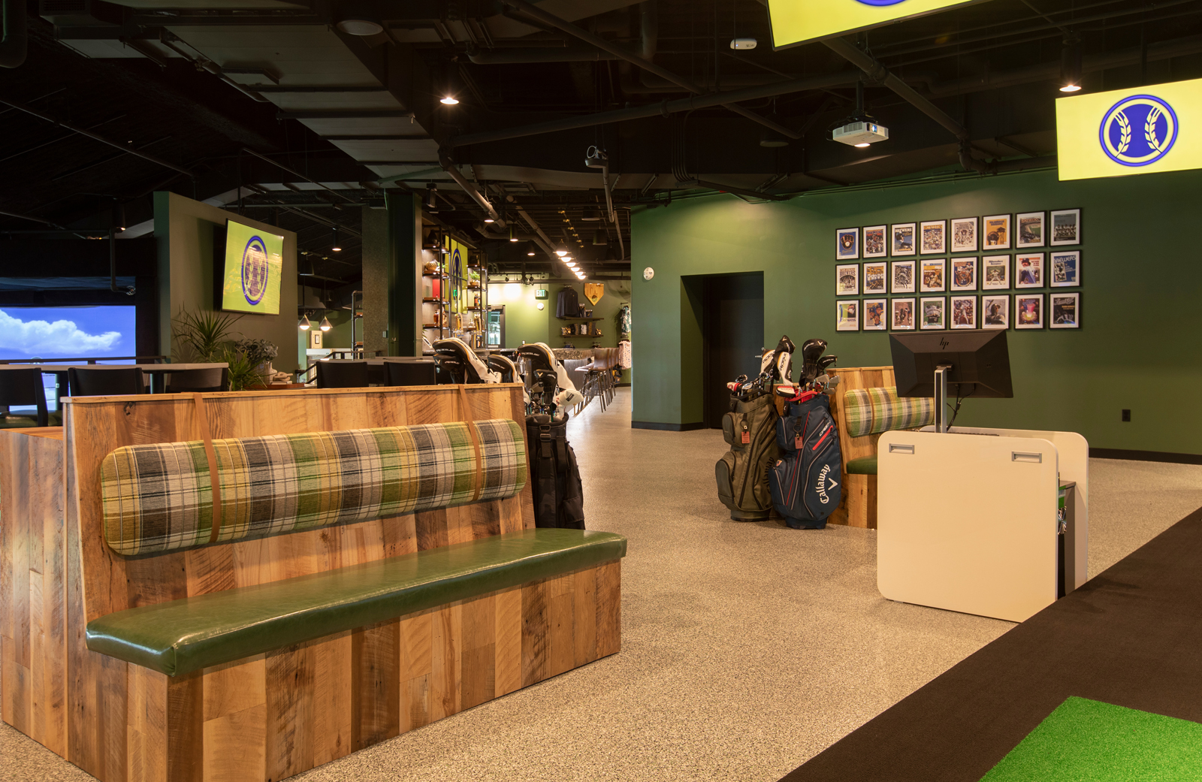
the simulators with a view
the before
Level 2 was re-designed and set up to hold 3 more simulators. We wanted these sims to have a view of the baseball field, so it was important that the layout was conducive to being able to play golf while watching the baseball game as well.
the design process
The first photo shown here is the VIP simulator. It was designed for private party rentals and groups. We brought in comfy lounge seating with a tufted leather sofa, and added an extra bar table facing the field. Part of the VIP space includes a very swanky lounge area that sits just below the VIP sim (accessible by the adjacent stairway) and boasts cushy leather recliners and a private portable bar as well! Who wouldn’t love to host a gathering in this space?
the after
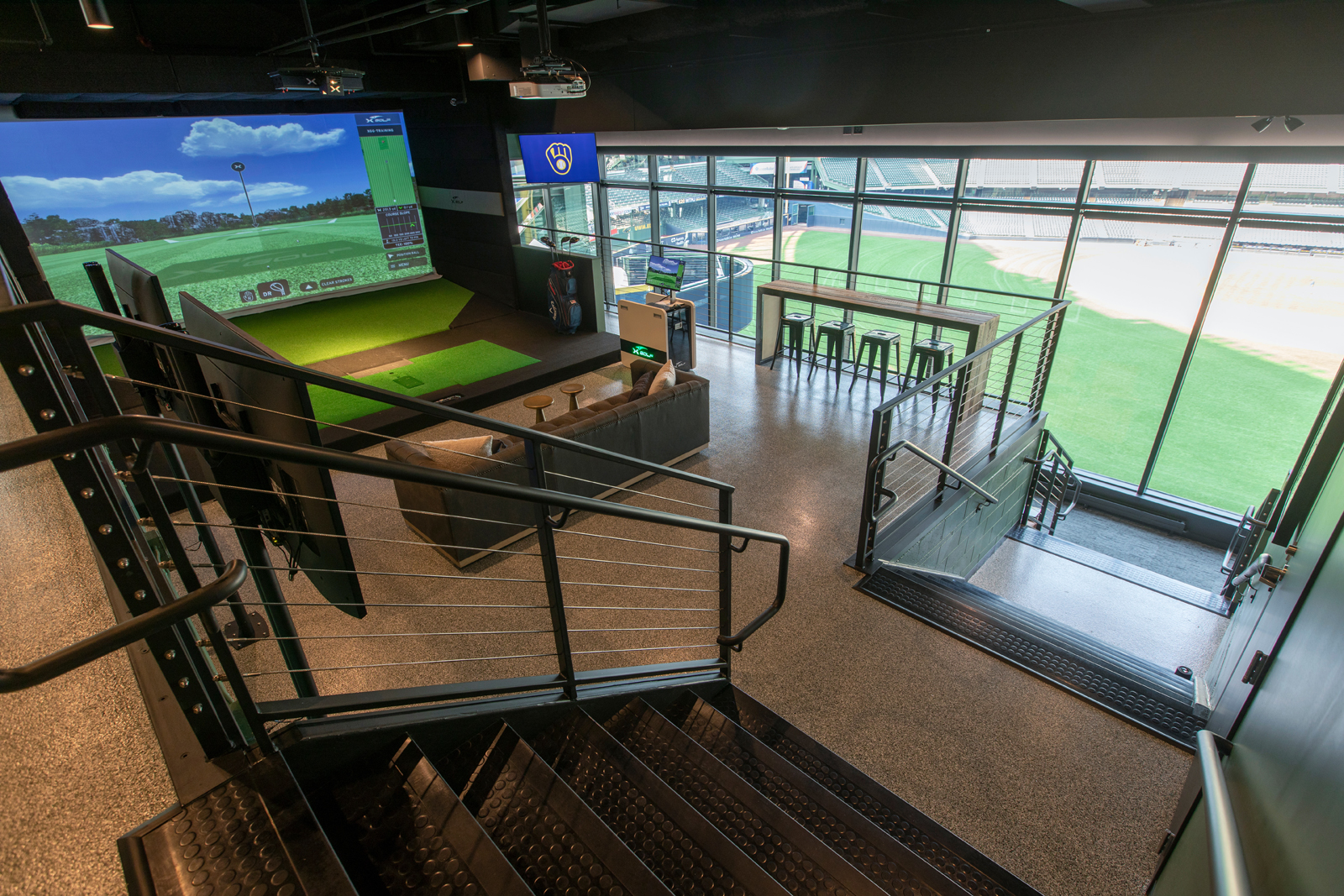
T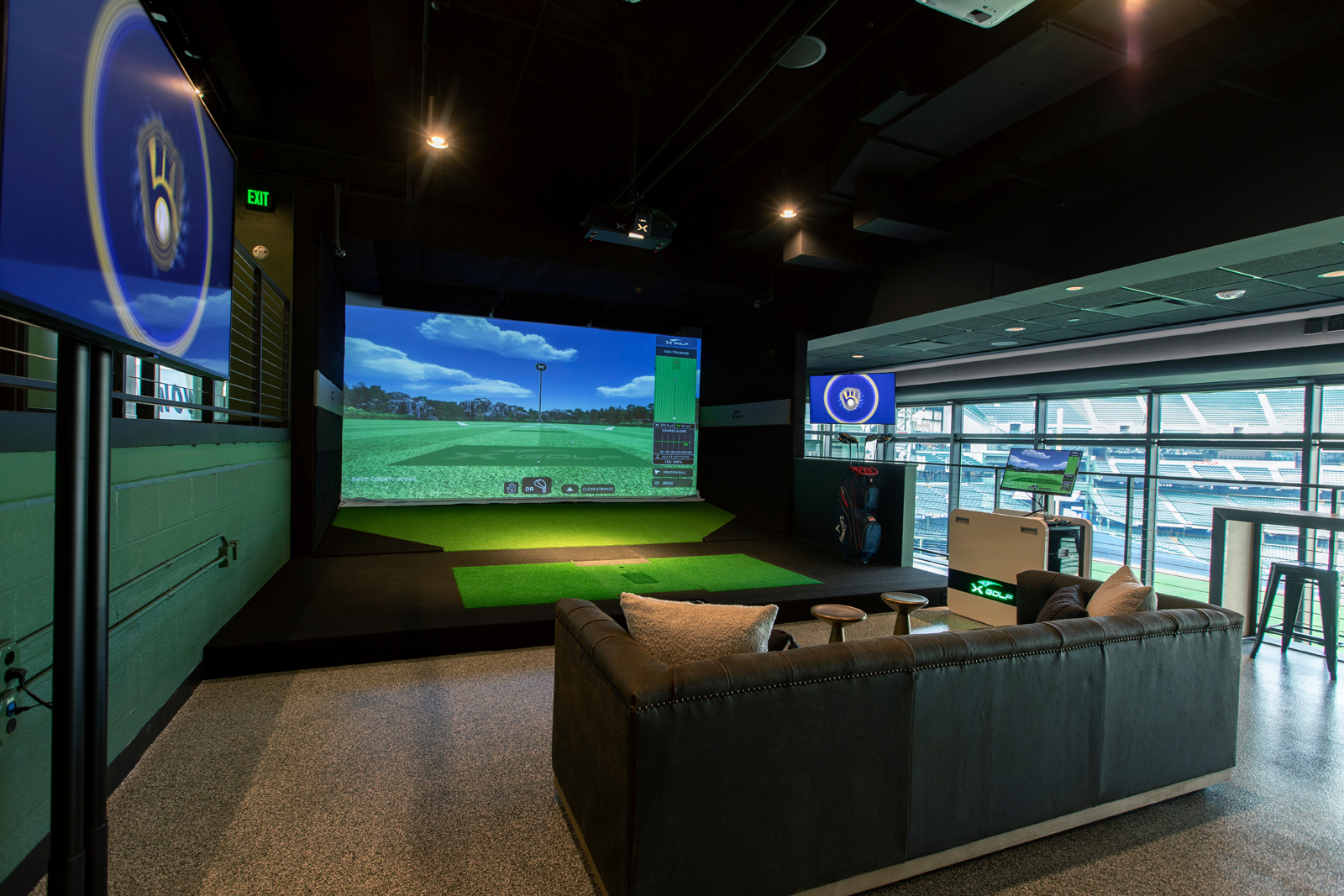
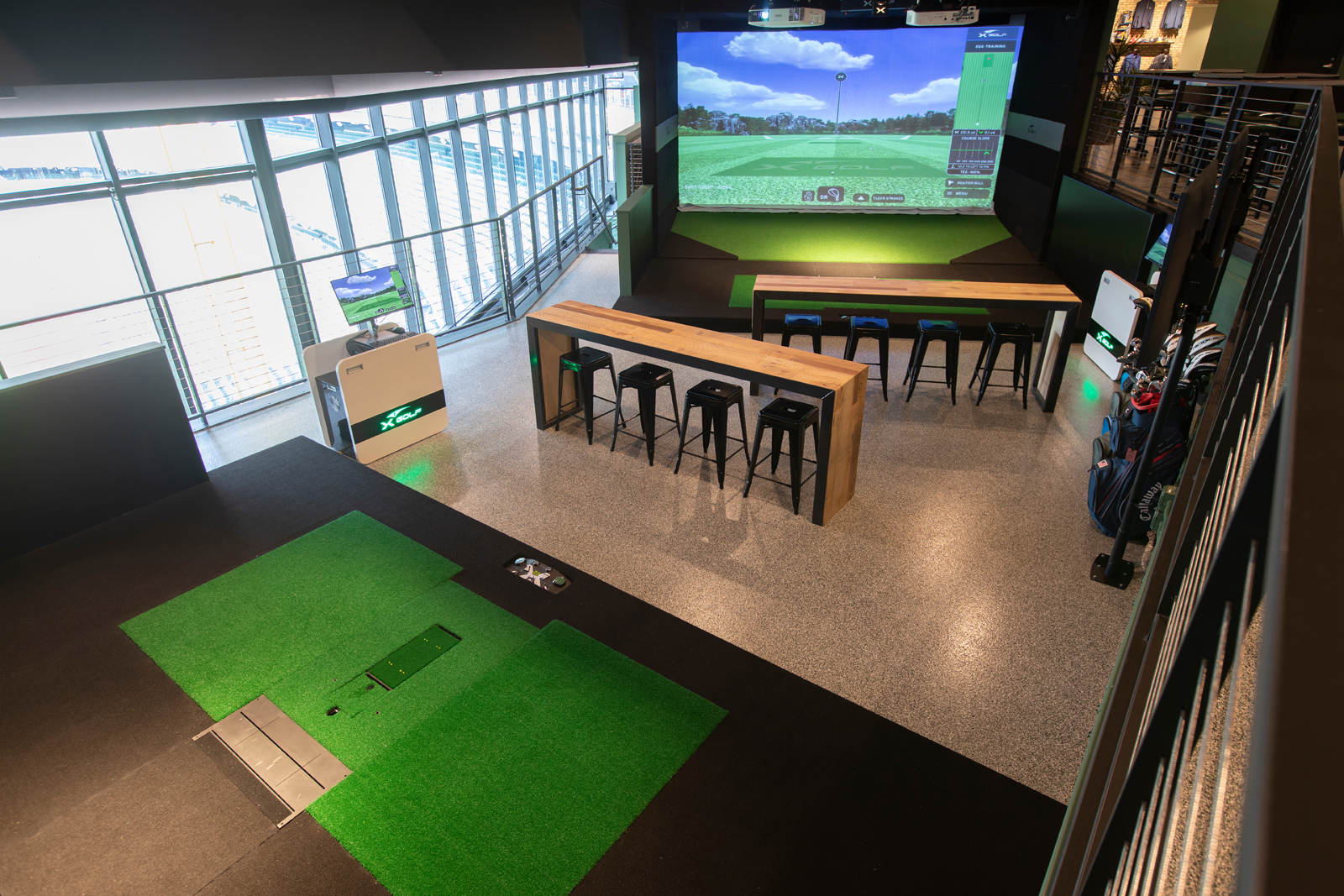
The two other simulators on this middle level are back to back, but also have a great view of the field. These simulators would also provide a great space for a larger group to be able to play in the joined space.
Next week, we will show you more of the VIP simulator space and lounge area, as well as the 2nd level bar, the beautiful bathrooms, and the fabulous custom-designed seating areas in the viewing section along the glass. After seeing what these spaces look like, it makes it hard to want to watch a Brewer’s game from just a regular stadium seat! Please join us next week as we tour the rest of this incredible X-Golf location.
Cheers,
Amy & the Interior Impressions Team
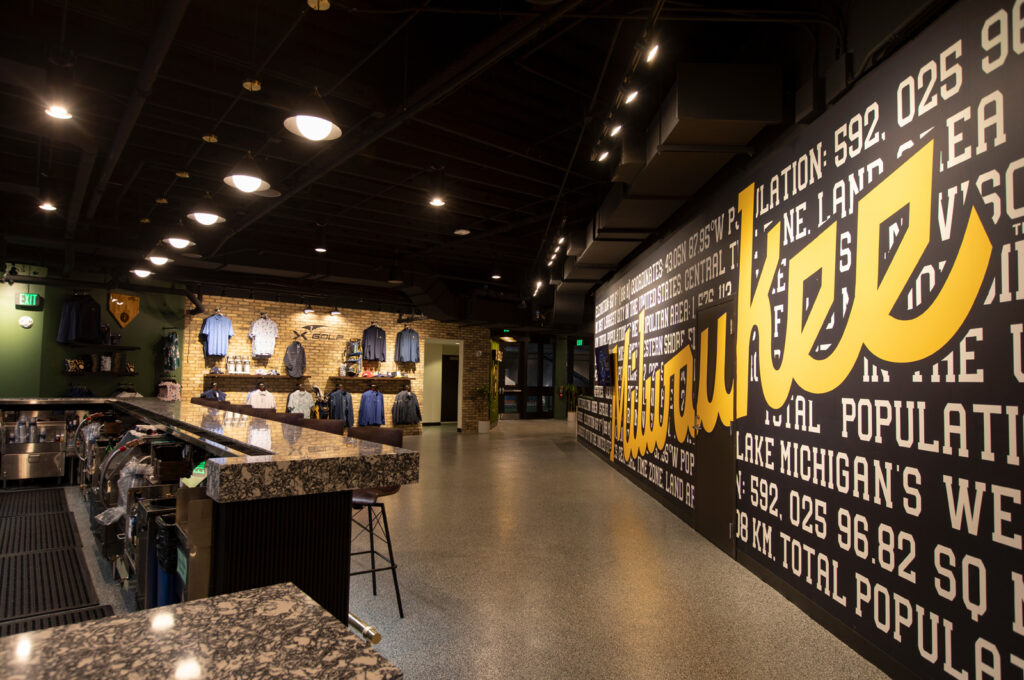
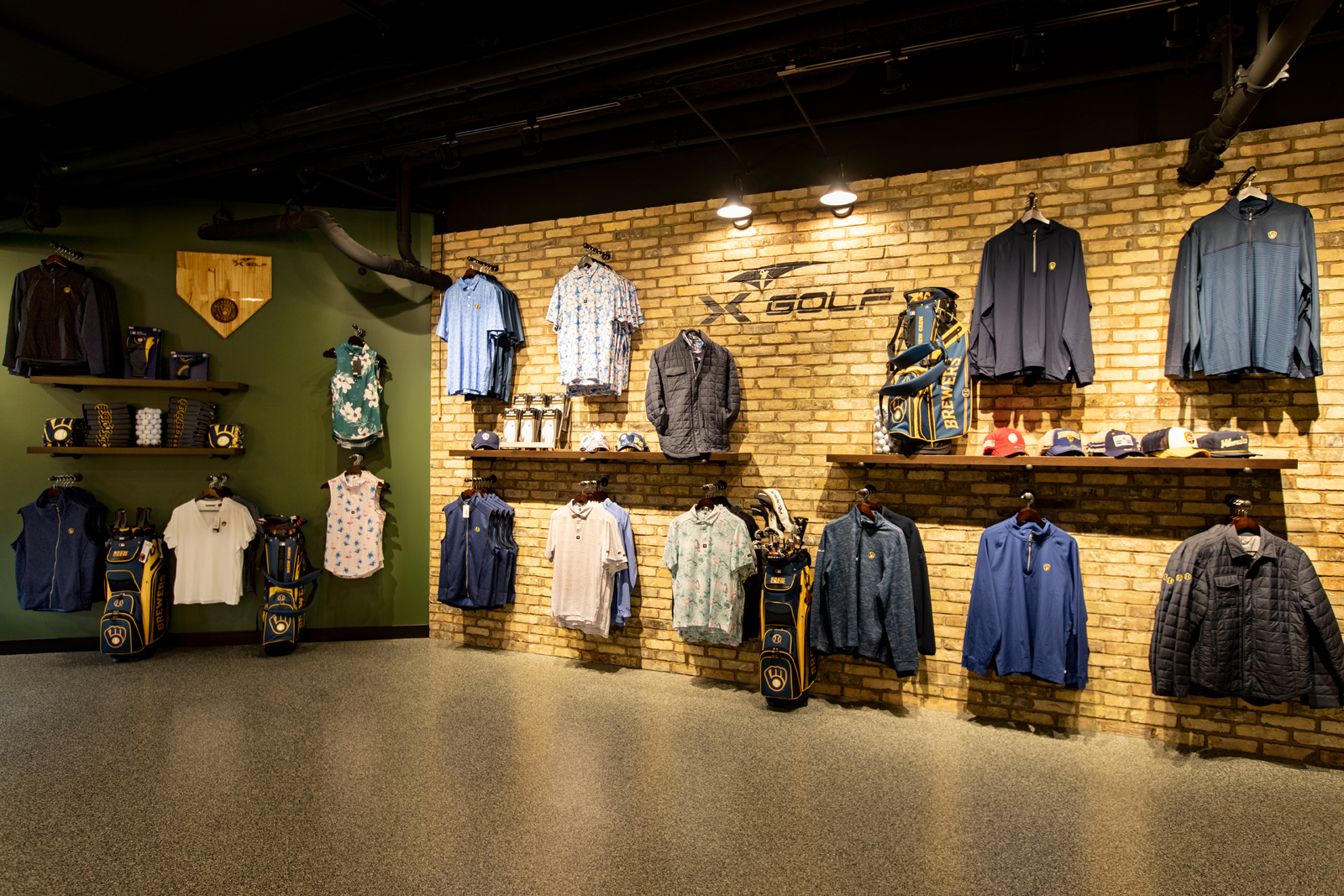
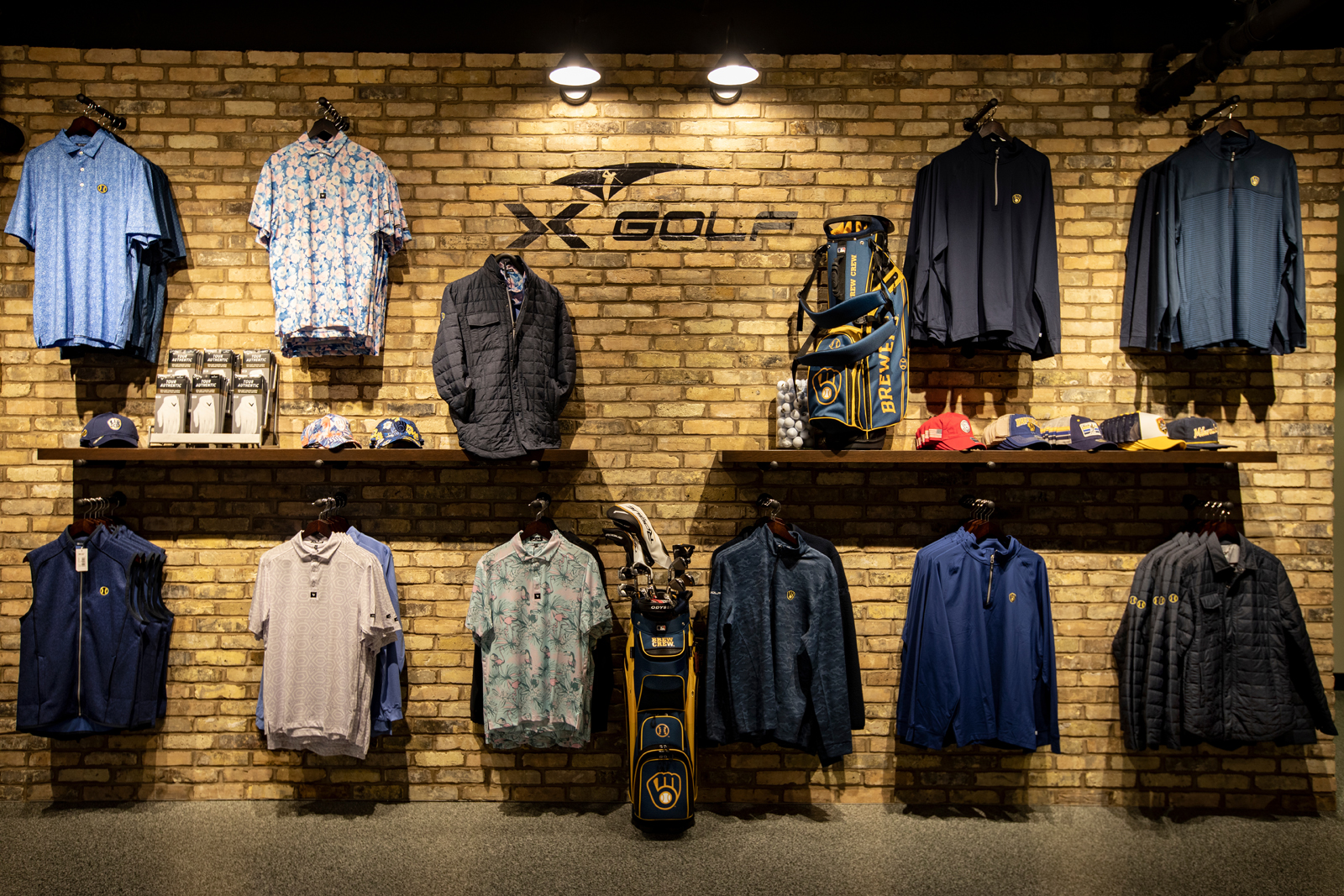
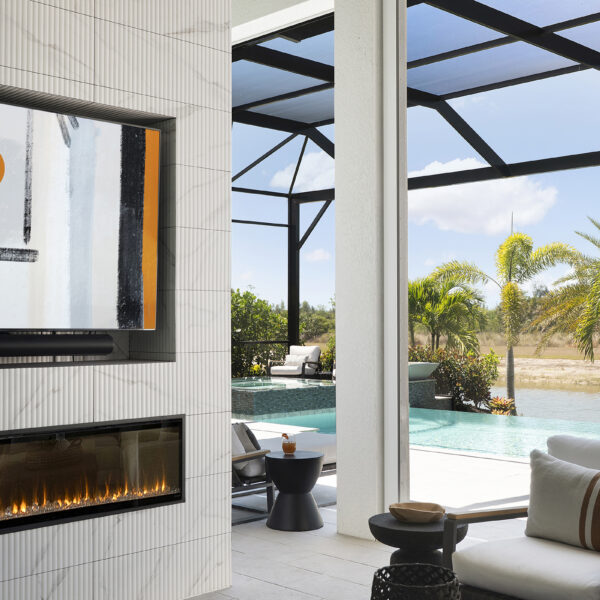
This article resonated with me. The way you laid out the content
was incredibly helpful and spot-on, especially for those of us who are serious about golf.
I’m absolutely going to be mentioning this on my golf equipment blog.
Thanks for sharing such a valuable resource!
Thank you so much!