We are back for round 2 of this gorgeous North Oaks home tour! The living room is one of my favorite spaces in this sprawling home. The vaulted ceiling with barnwood beams, cased arched openings, floor-to-ceiling natural stone fireplace, beautiful built-in cabinets and a huge wall of windows all combine together to make this a spectacular space! We brought in a cozy, intimate seating arrangement to keep the room from feeling too cavernous and formal. The furnishings palette brings in some pretty, deep blues, and layers of texture and pattern to make this room feel more inviting and comfortable.
the living room
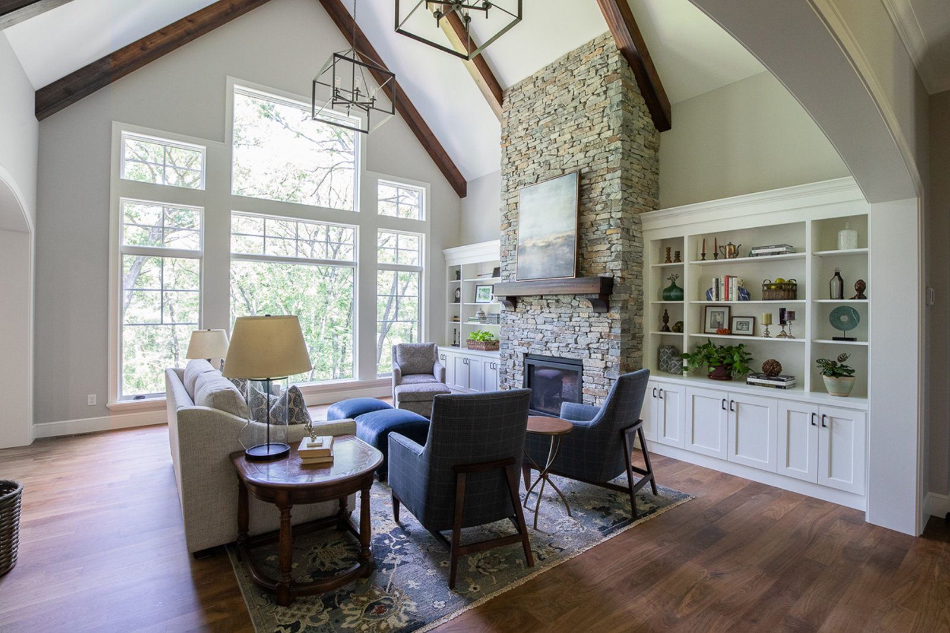
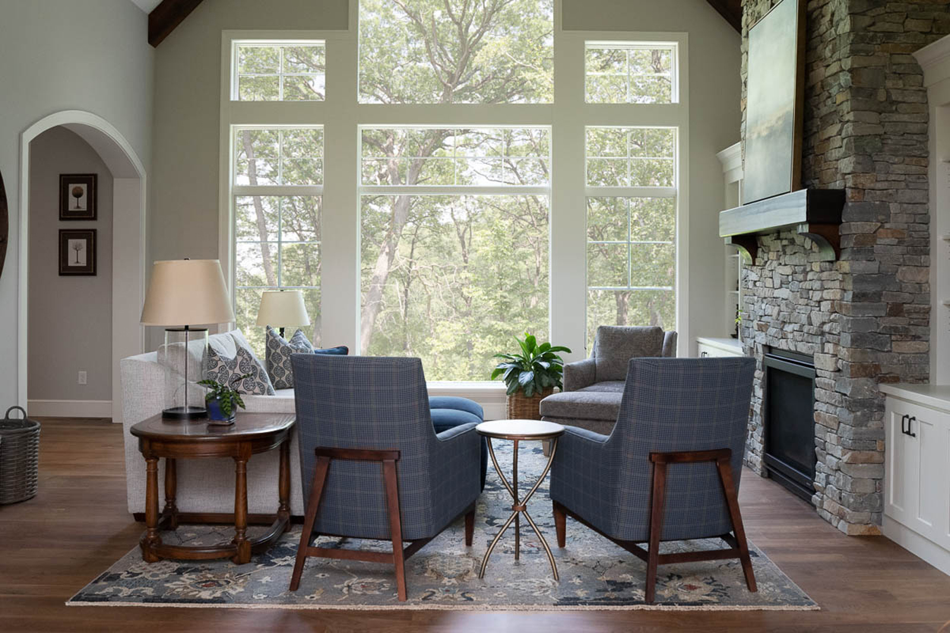
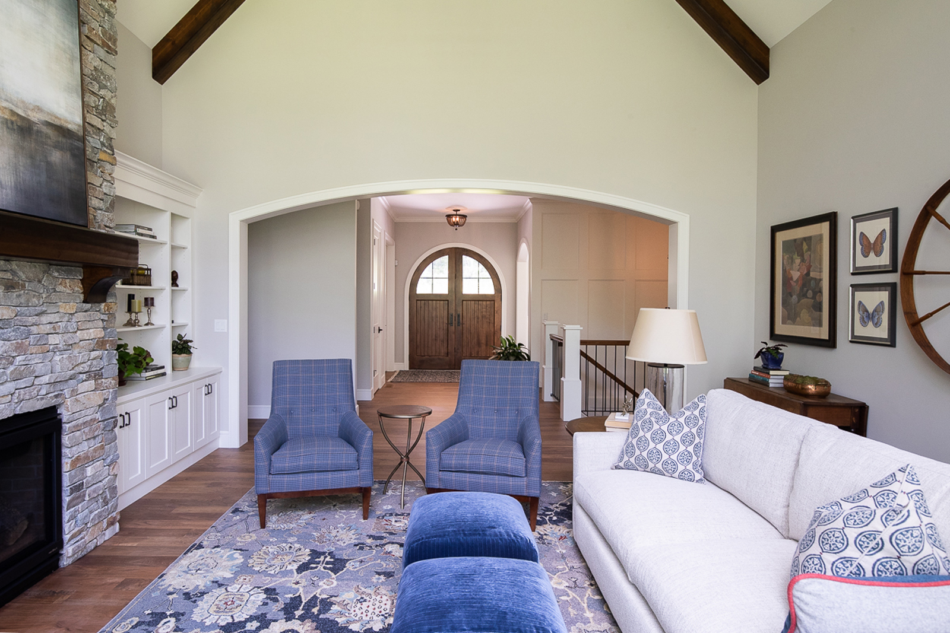
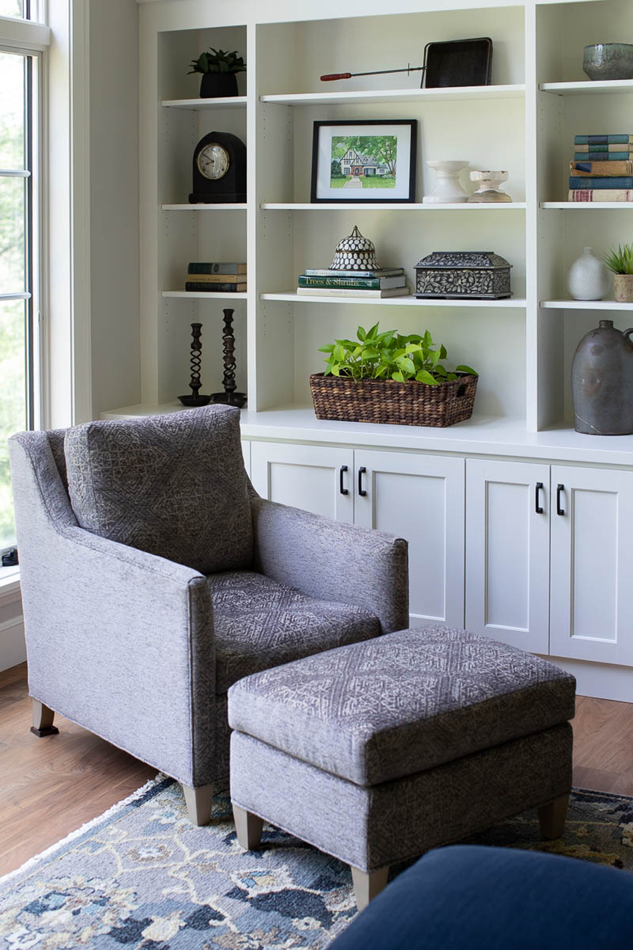
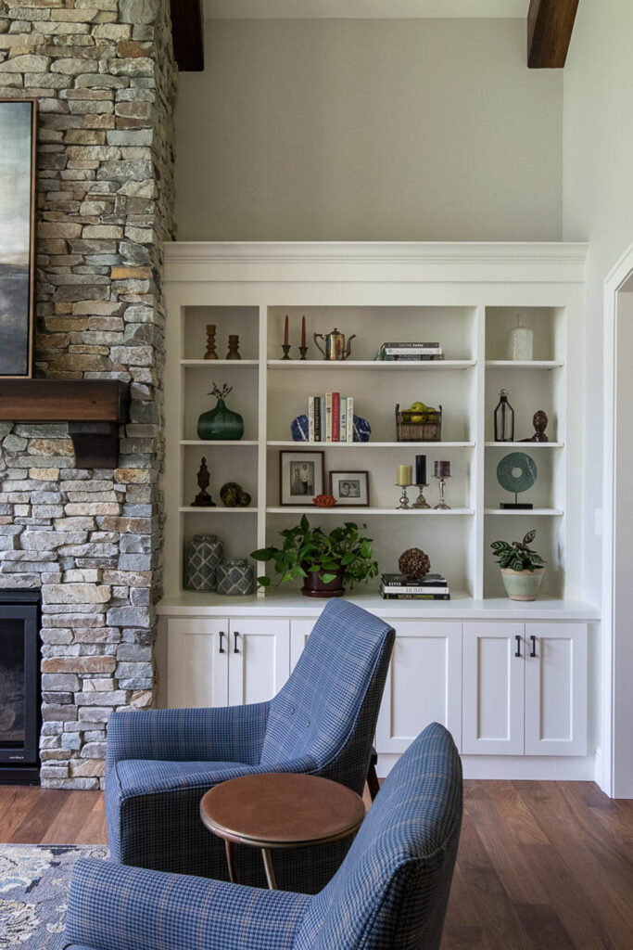
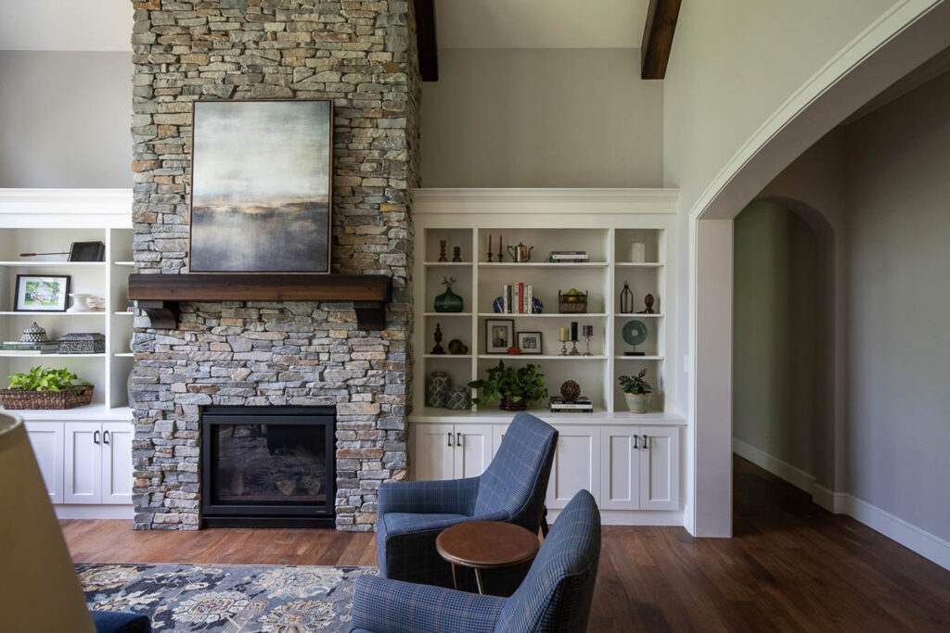
the kitchen
When our clients were open to adding color to their new home, we were so excited to incorporate colors other than white in their kitchen! We love nature-inspired colors, and with their beautiful wooded setting, green was really the perfect color. The green we chose isn’t too vibrant and it has a more sophisticated, soft undertone. We used Cambria quartz countertops and used a different pattern on the island to add more interest and drama. The backsplash tile on the perimeter counters is a simple handcrafted white subway tile. The simplicity of the subway tile allows the floating shelves and accessories to have a featured placement. For the cooktop backsplash, we went all in and had a clay tile custom designed to make this kitchen extra special! We enlisted Tabarka Studios to create the perfect pattern with the perfect colors. It really ties together the green and white and brings in a touch of blue and brown and clay red. We love how this tile takes the kitchen to the next level! The island has a faux finish strie to give it a slightly different look. The symmetry of the arched doorways really frames out the cooking center wall and creates a lovely focal point. Bonus – there is a walk-in pantry behind the kitchen as you walk through one of the arched openings. The refrigerator and freezer columns are paneled to keep the balance of green cabinetry on each side of the kitchen. The black walnut hardwood floors add the perfect amount of warmth to contrast the cooler color palette of greens and grays. We are so happy with how this kitchen turned out. I’d enjoy cooking pretty much anything in this kitchen!
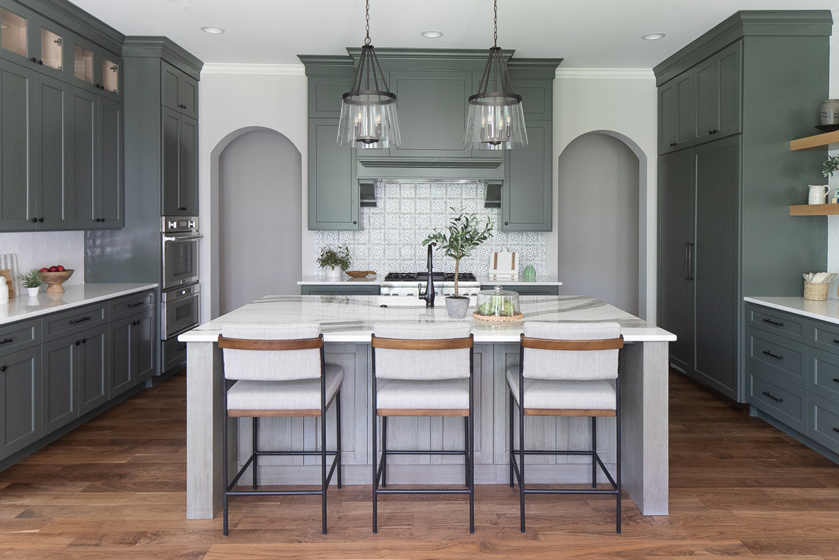
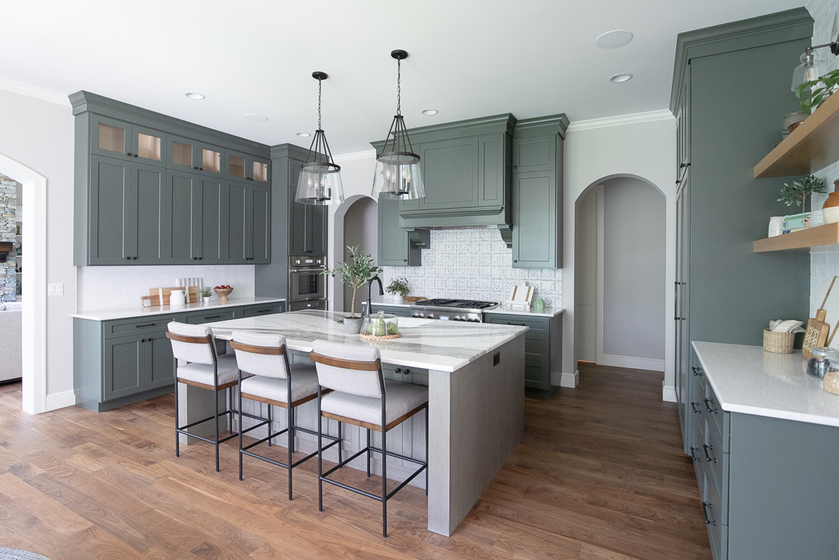
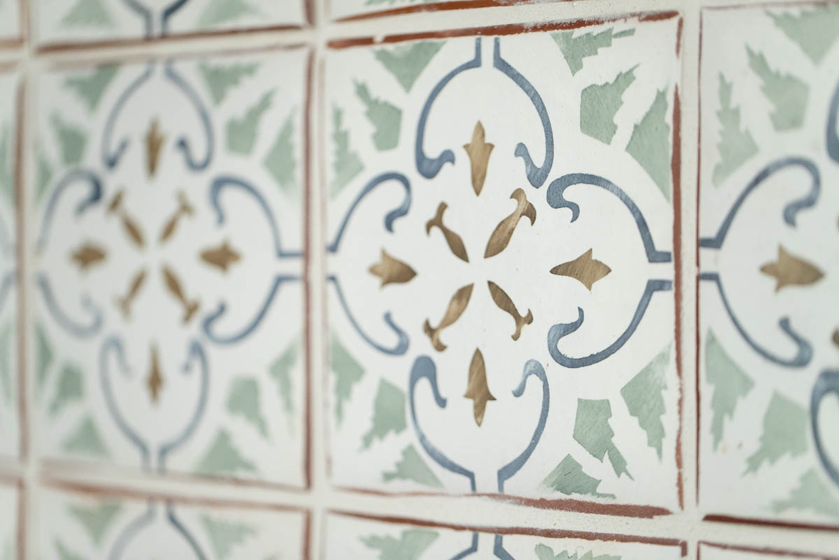
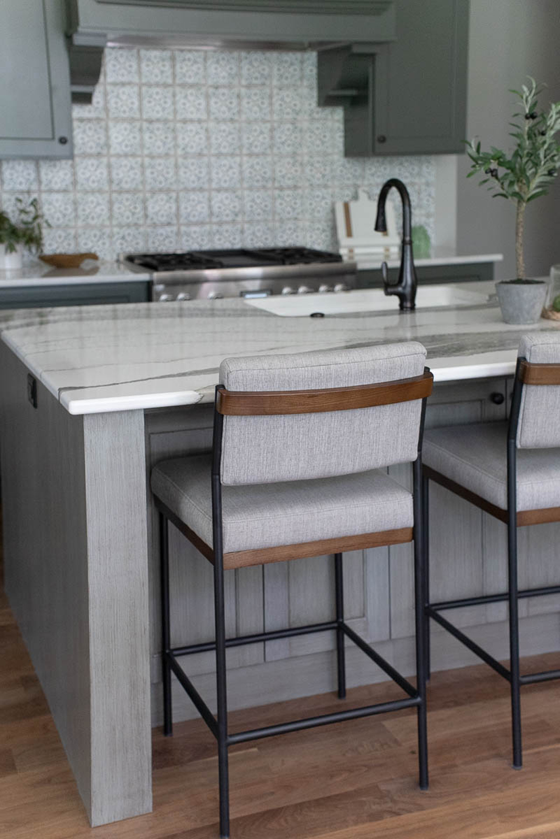
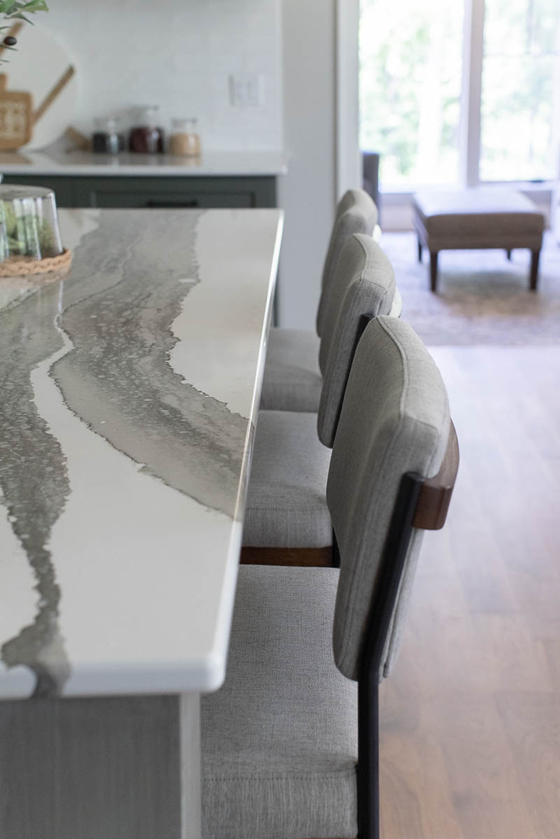
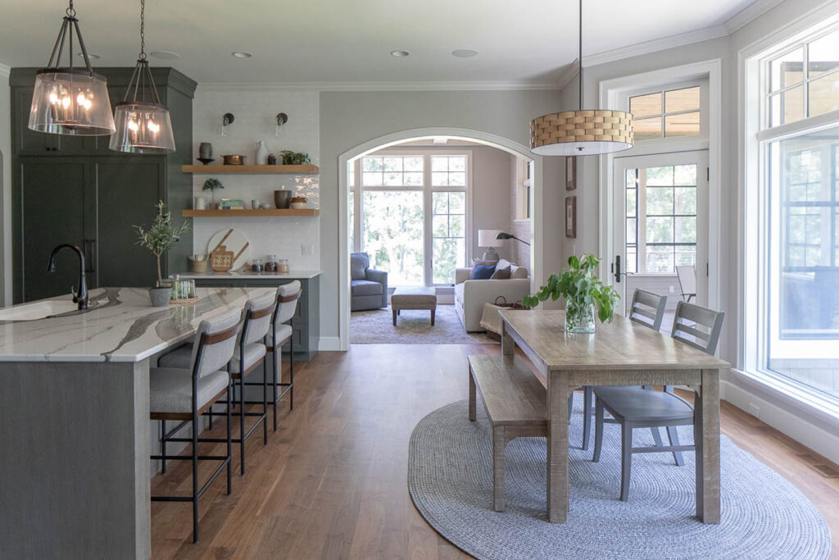
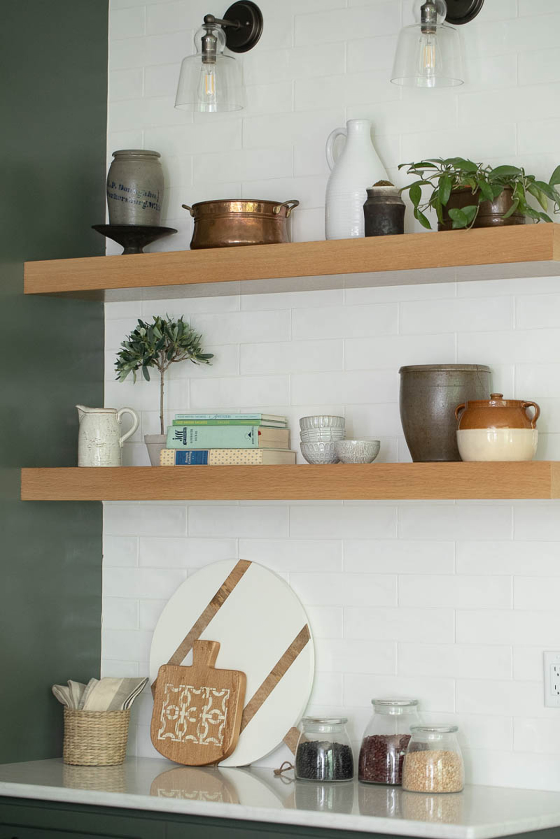
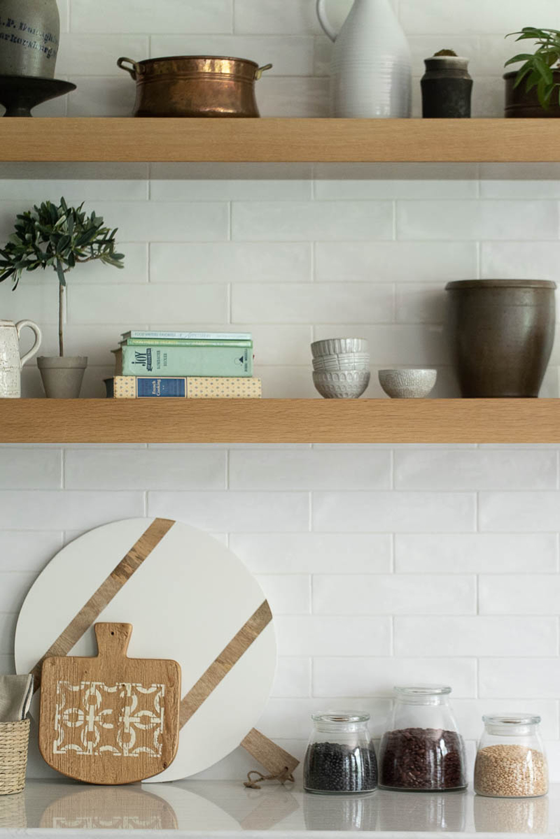
the sitting room
This lovely room sits just outside of the kitchen and informal dinette space. It’s the perfect cozy spot to watch a movie or just sit and have your morning coffee. Once again, we used Tabarka Studios to custom design a tile to bring in all of the colors our clients wanted. We love how it makes their fireplace completely unique and fun. Beautiful bookshelves flank each side of the fireplace. We purposely chose to put wood shelves in the white cabinets to add a little contrast and to feel warmer and more casual. All of the fine details of the fireplace surround were drawn and designed by us to give our clients exactly the look they wanted. No detail is too small for us to care about! An internal window allows more light to come through from the screen porch. We made sure it was high enough not to interfere with sofa lounging. All of the furnishings in this room, as well as the formal living room, were custom ordered so we could select the best fabrics and colors and curate a design that works perfectly in each space. We added a lovely grasscloth wallpaper as an accent to balance the colors on the fireplace wall. The creme-de-la-creme (in my mind) is the gorgeous coffered ceiling! I am in love with the beautiful mixture of warm white beams and the natural wood ceiling inlay. SO PRETTY!
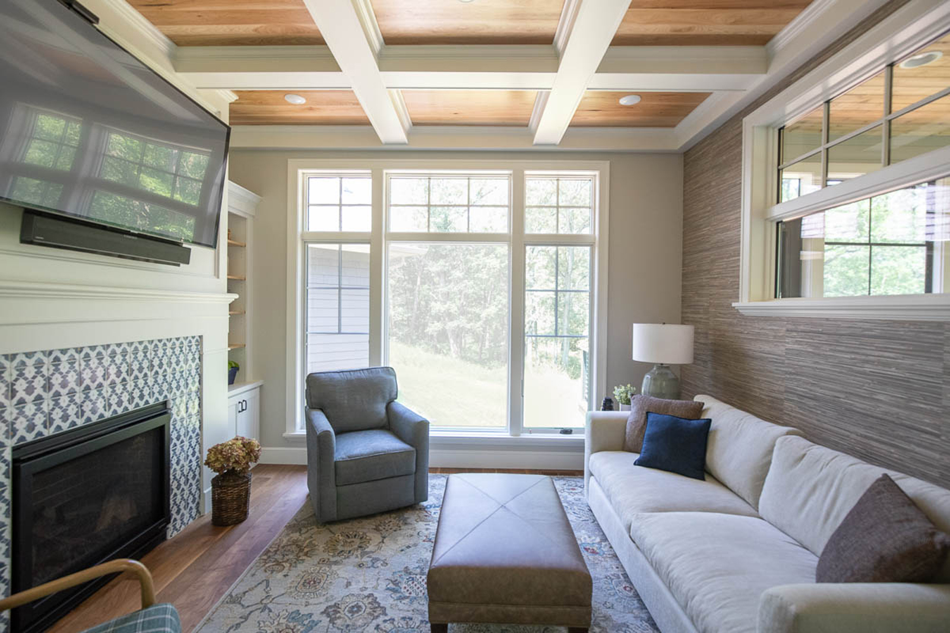
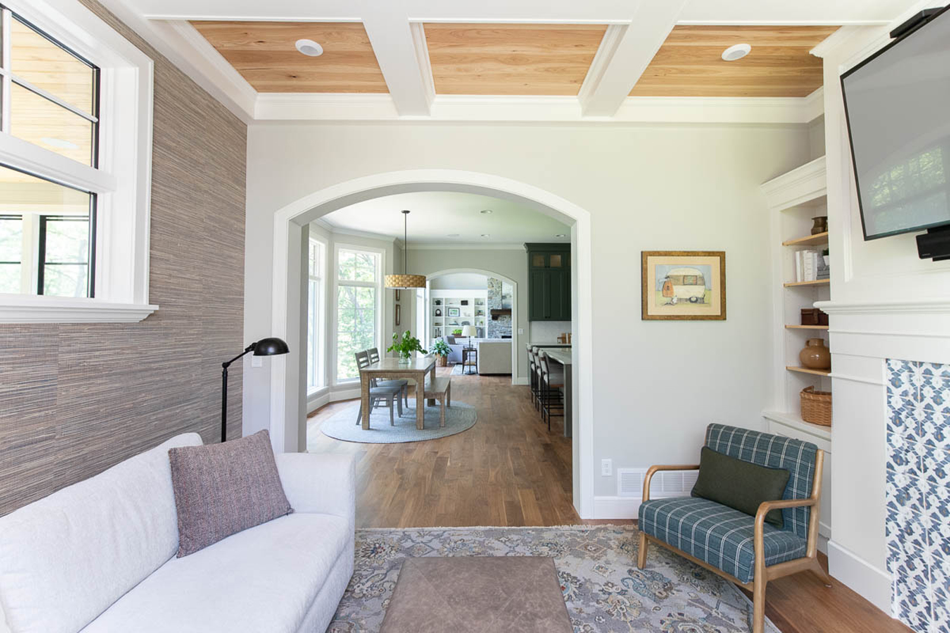
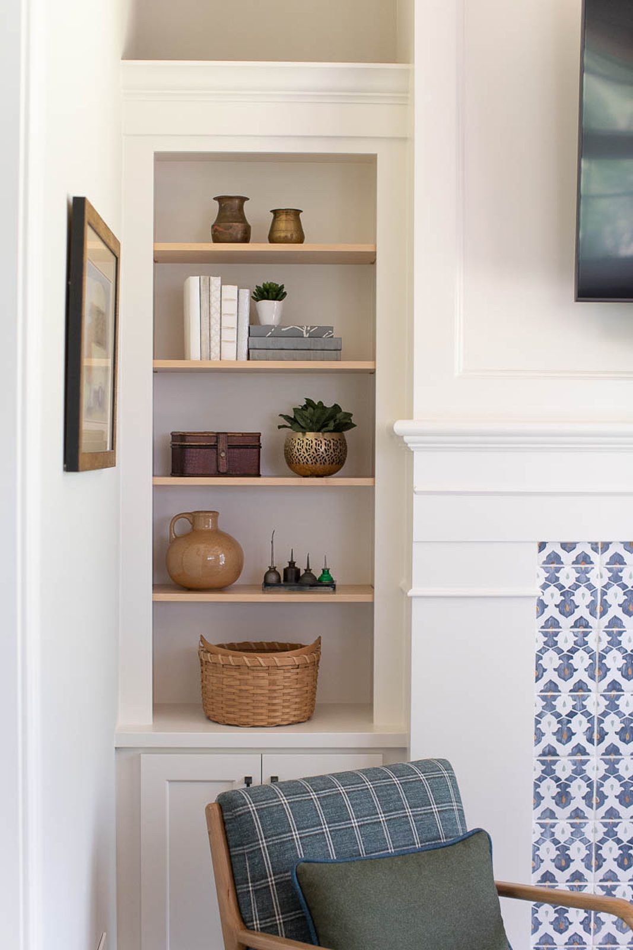
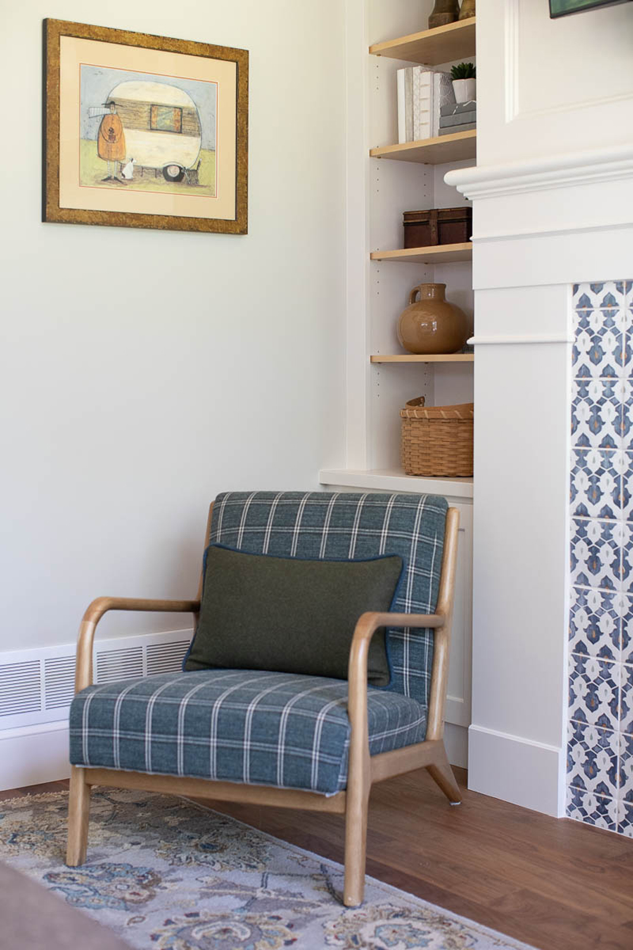
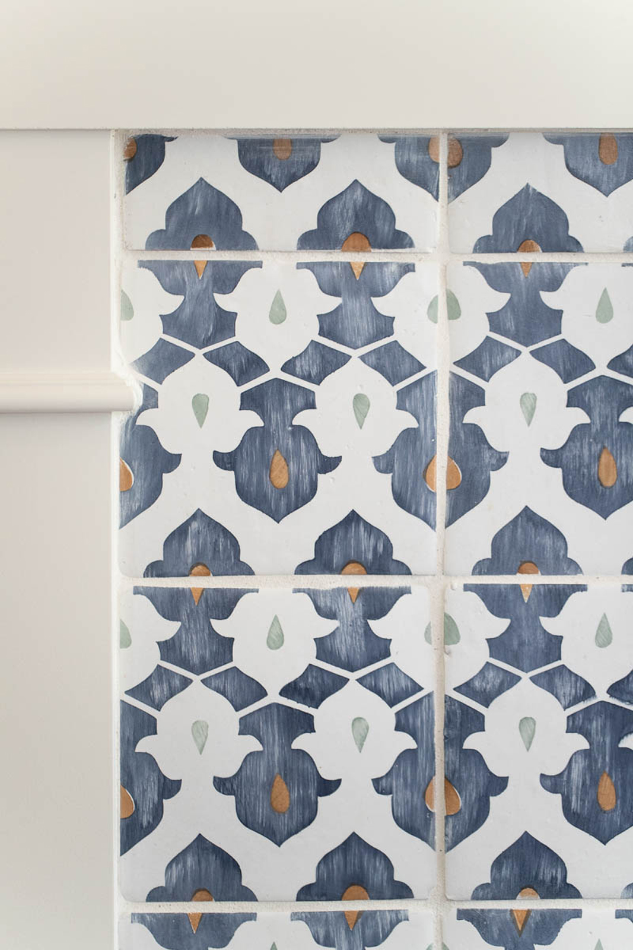
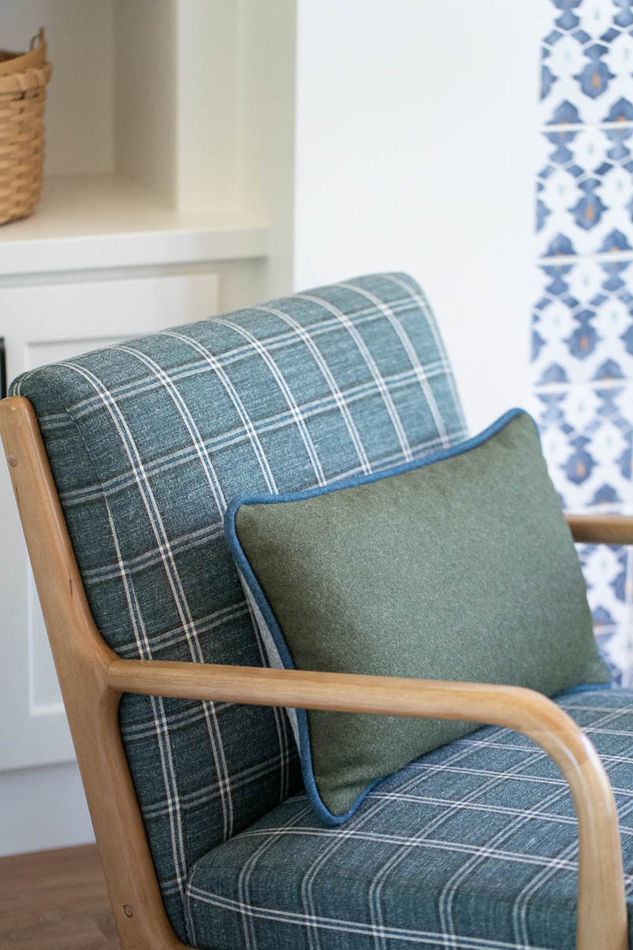
the laundry room
This is one of the prettiest laundry rooms we’ve ever designed and we love it! The blue cabinetry, the mixture of quartz and butcher block countertops, the fun patterned floor tile, and the adorable wallpaper all make this room so special. I can’t imagine it wouldn’t be fun to do laundry in this space!
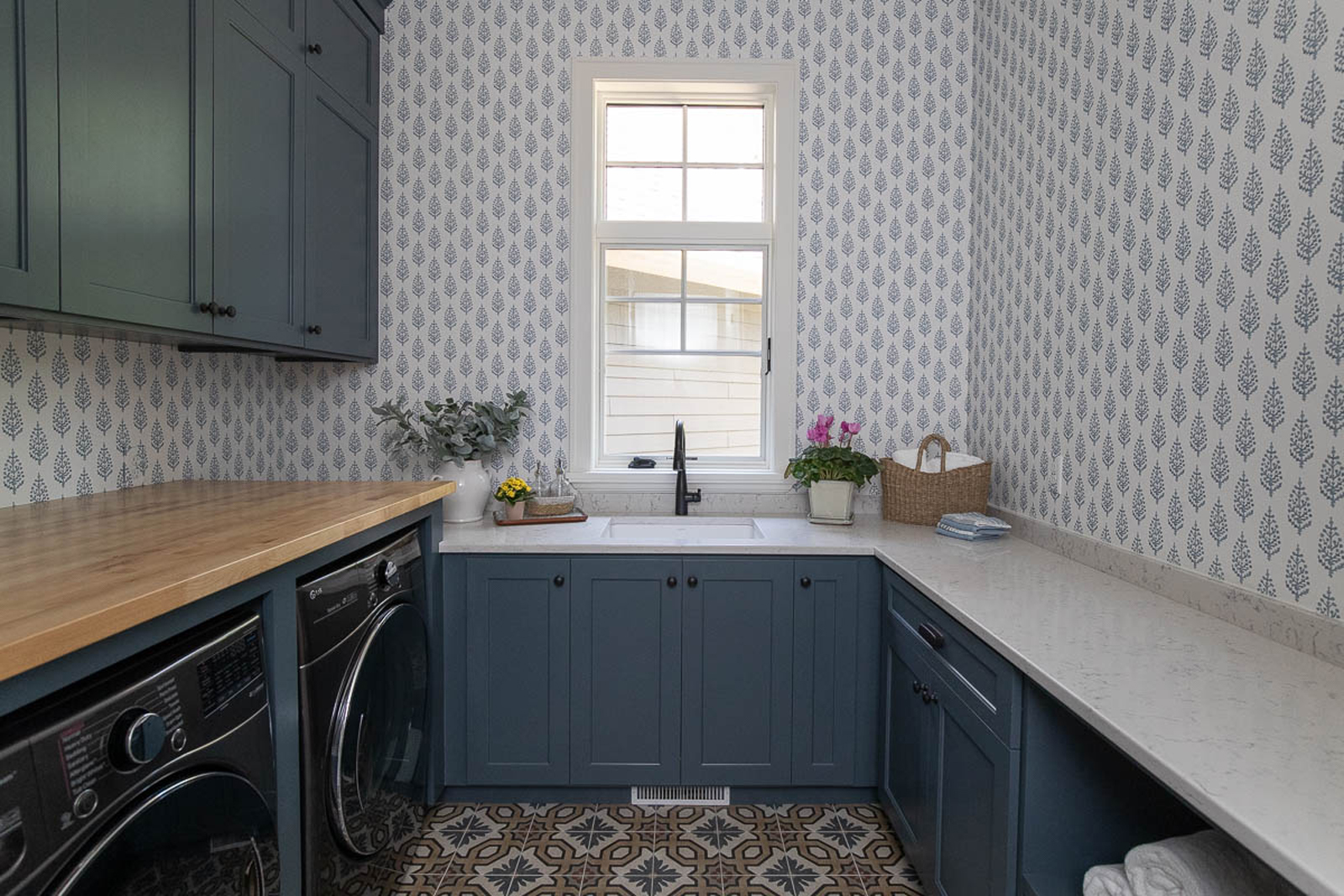
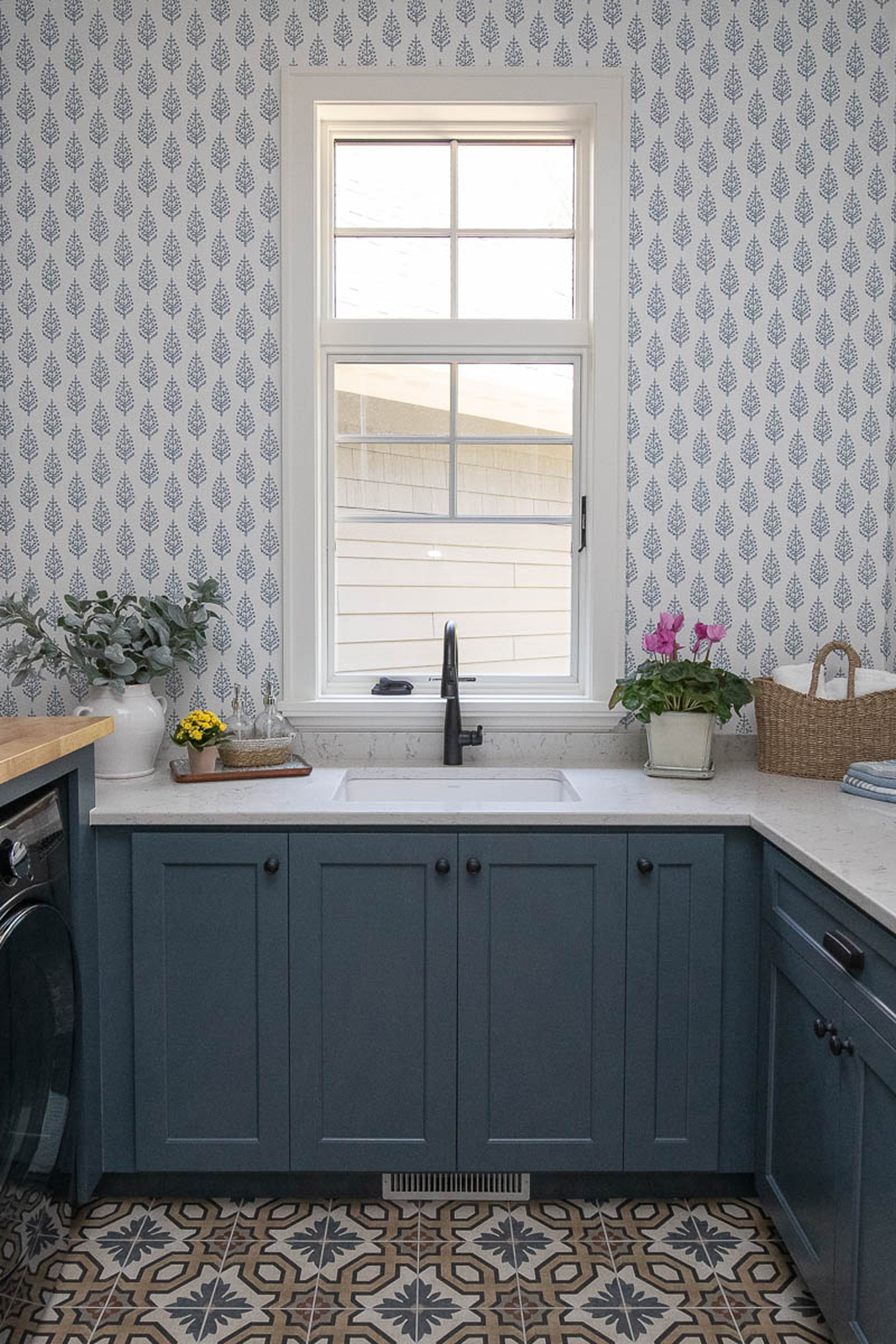
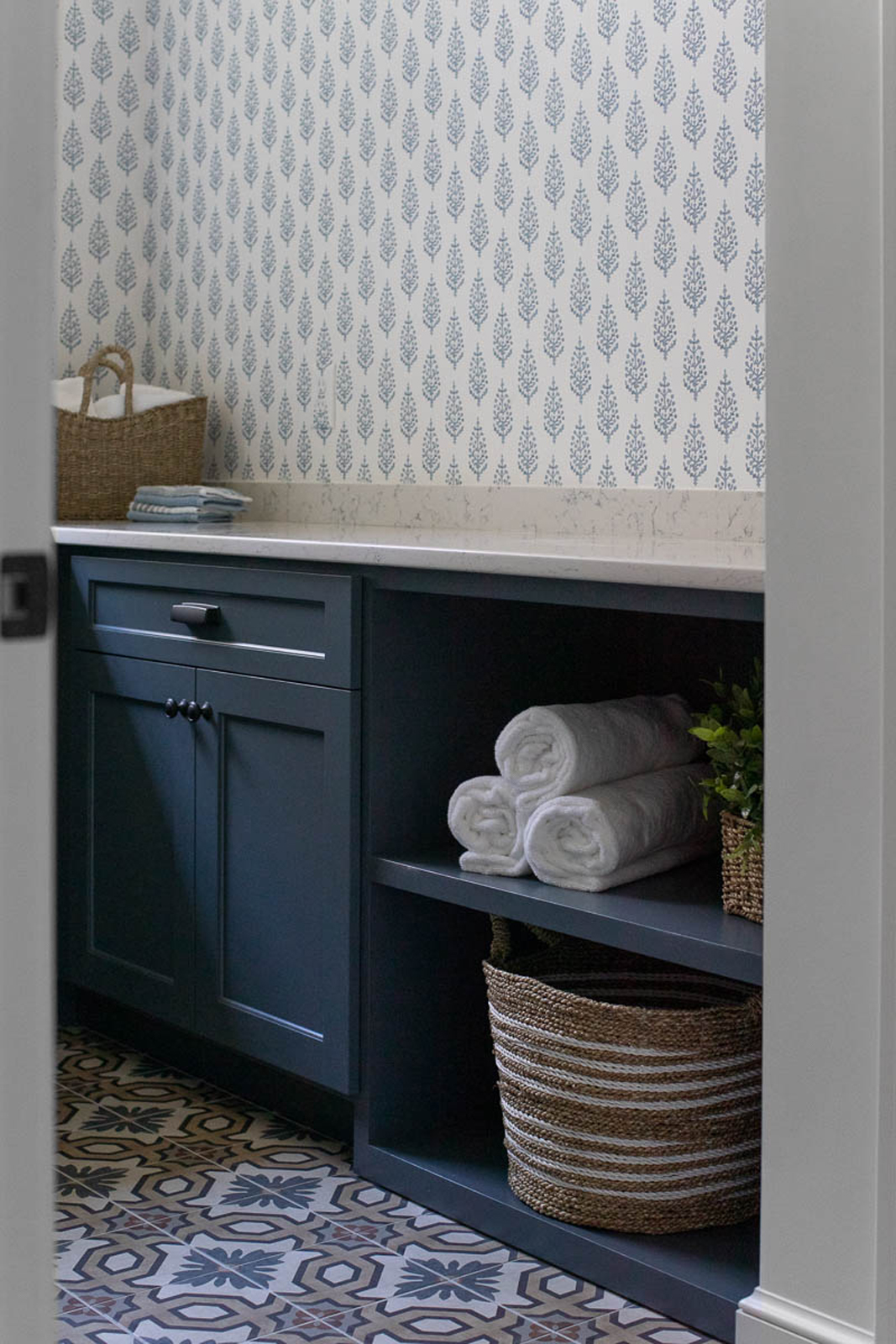
the lower level guest bathroom
Once again, our clients are not afraid of color! With their lower level guest bathroom, we got a little bold and decided to do a vibrant blue vanity cabinet. It ties in nicely with the blue penny round shower tile. Simple white subway allows the blue tiles to pop. We brought in champagne bronze (gold) shower door hardware, plumbing fixtures, and mirror to bring in some warm contrasts. This room is the perfect guest suite for visitors and you really can’t help but smile when you walk into this room!
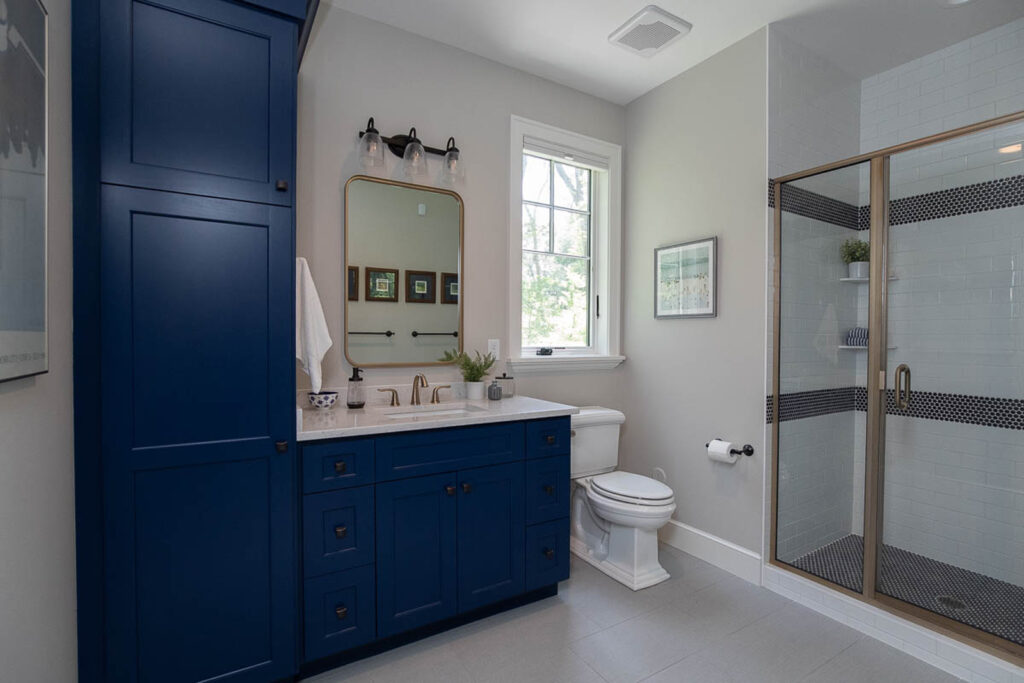
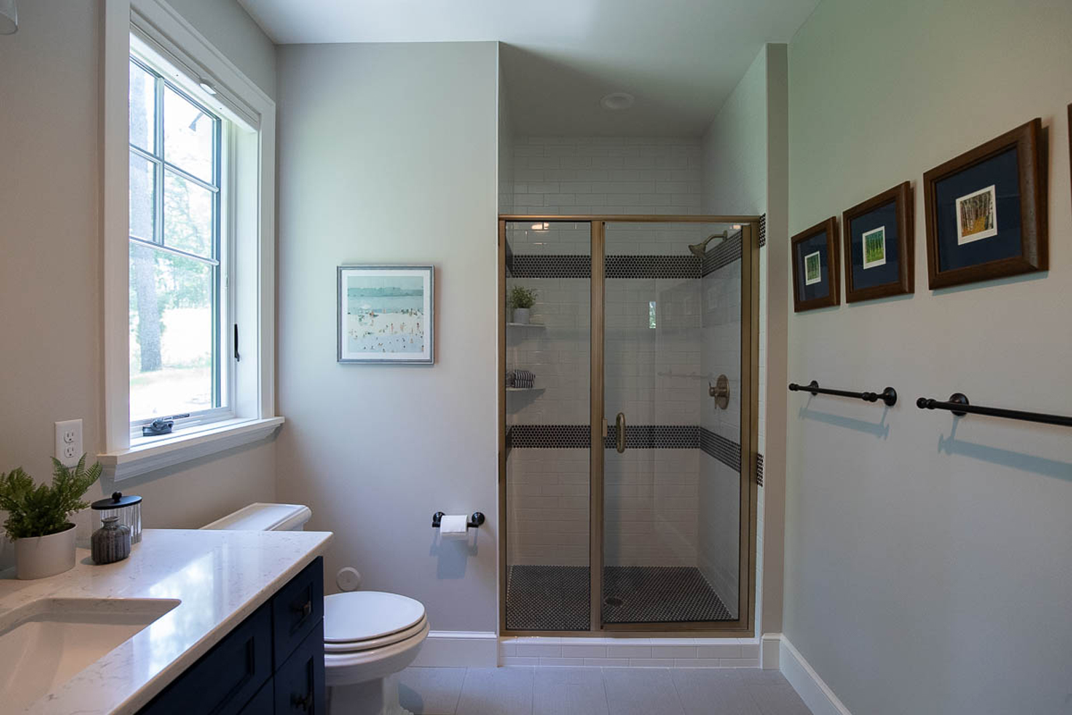
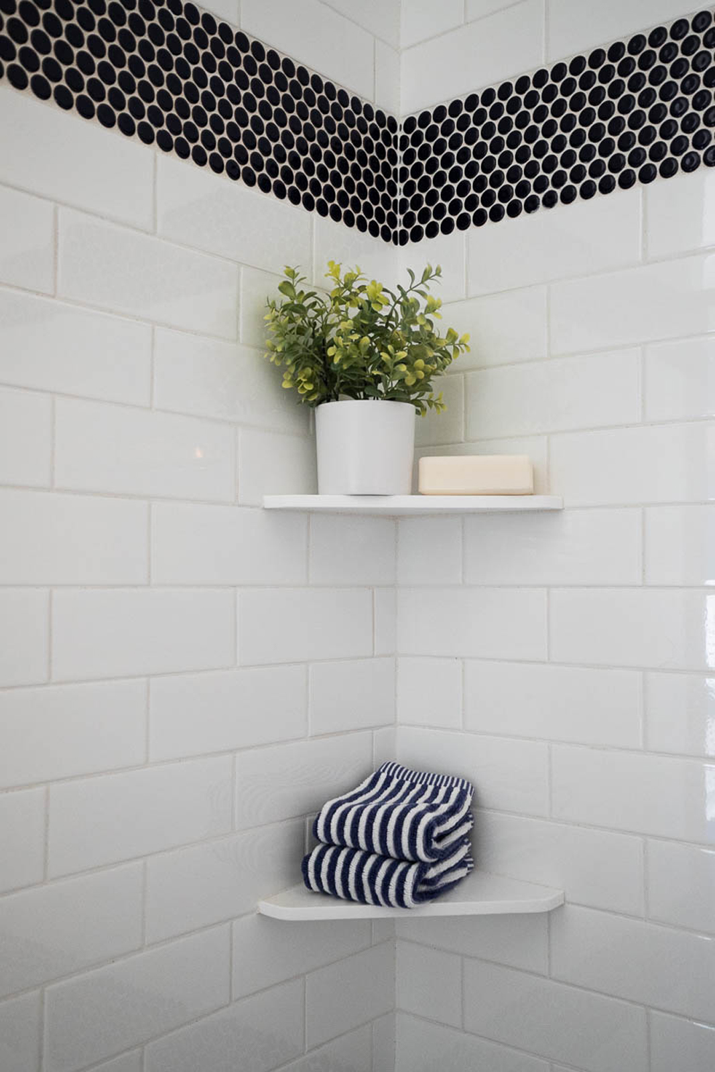
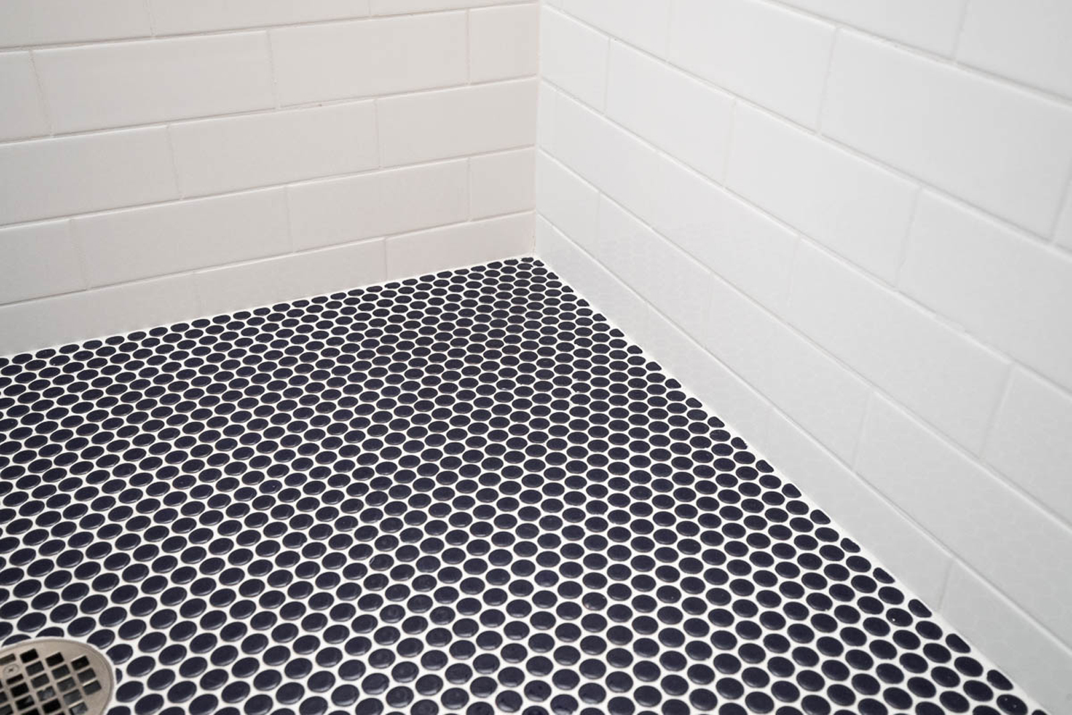
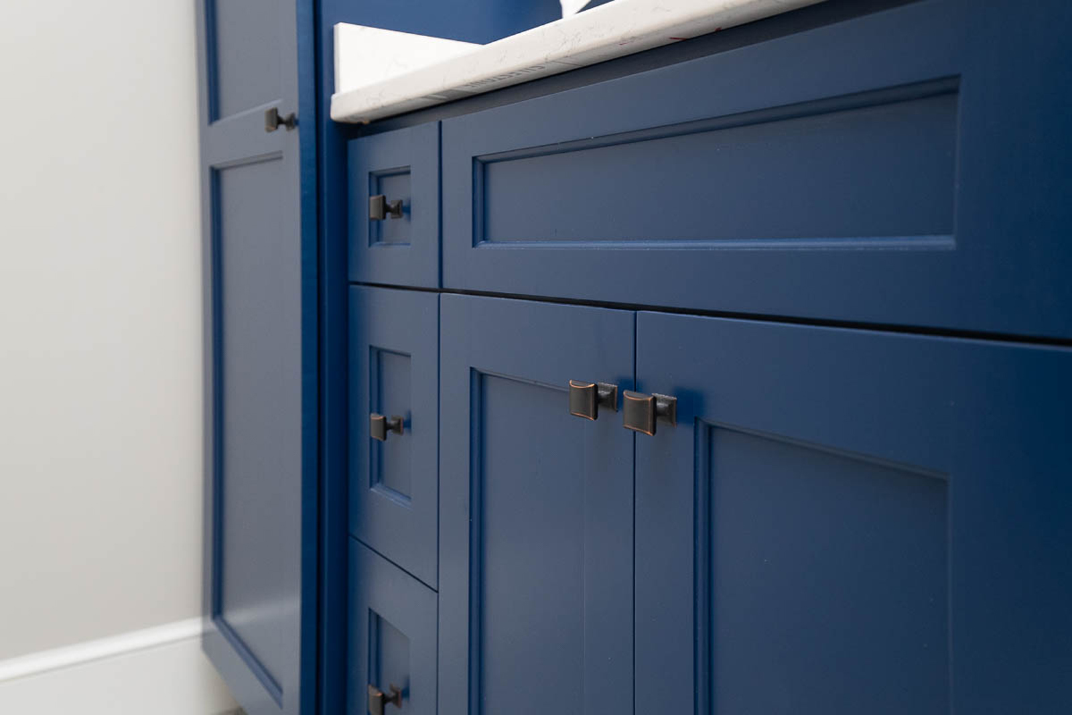
That concludes our tour of this beautiful North Oaks home, built by Divine Custom Homes. We really love it when we have the opportunity to partner with fabulous home builders and clients to design their dream home from the blueprint stage all the way through, as we were able to do with this home. We had so much fun working with our wonderful, lovely clients on every detail in this home – from the fireplace and millwork designs, to the specialty paint finishes, wallpaper accents, light fixtures, all furniture and artwork and accessories. The best part is seeing them thoroughly enjoy their beautiful new home!
XO,
Amy & the Interior Impressions Team
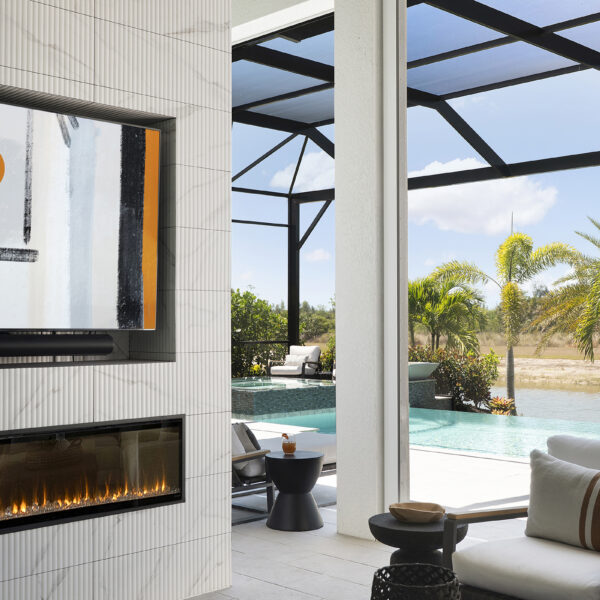
Leave a Reply