We are thrilled to be sharing another project reveal with you this week! This home was a new construction home, built by Divine Custom Homes, in North Oaks, MN. We were honored to work with Divine and our wonderful clients to design a home for them to call their “Forever Home”. The lovely couple we worked with had lived in a beautiful home in Highland Park, St.Paul for many years. Their home had so much character and warmth. It was important to all of us that their newly built home would have characteristics that made it feel warm and inviting, and not “cookie cutter” or look like a builder spec home. One of the best things about working with a high-quality custom home builder is the ability to create a home with those features and unique traits. The unusual situation with this couple was that as they were working toward their retirement, they did the opposite of what many people do. Instead of downsizing, they made a huge UPSIZE with this home. They have more space than they will ever need, but they are loving the serenity of living outside of the city and truly appreciate their serene and nature-filled setting. We are pleased to share this gorgeous home with you all! Read on…
the exterior
This large home, nestled in the woods, needed to have an understated color scheme in order for it to blend into its surroundings and not feel too bold. If it were a bright blue or red, it wouldn’t feel like it belonged in its environment. We chose a very natural and earthy palette of olive greens, creams, browns and taupe-gray. The beautiful architecture brings a lot of interest on its own with various peaks, dramatic rooflines, a side-entry garage, and accents of stone, board & batten, horizontal siding and cedar wood accents. There is a mixture of textures and details that provide interest from every angle of this home.
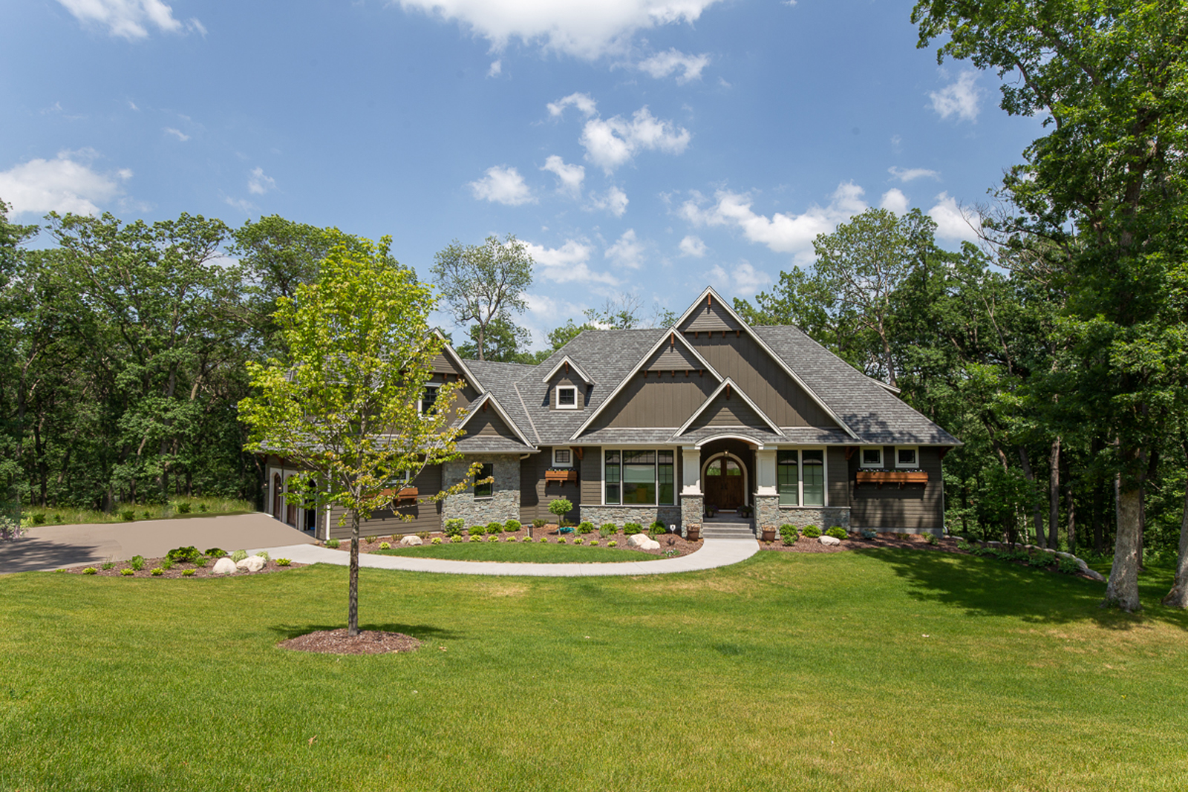
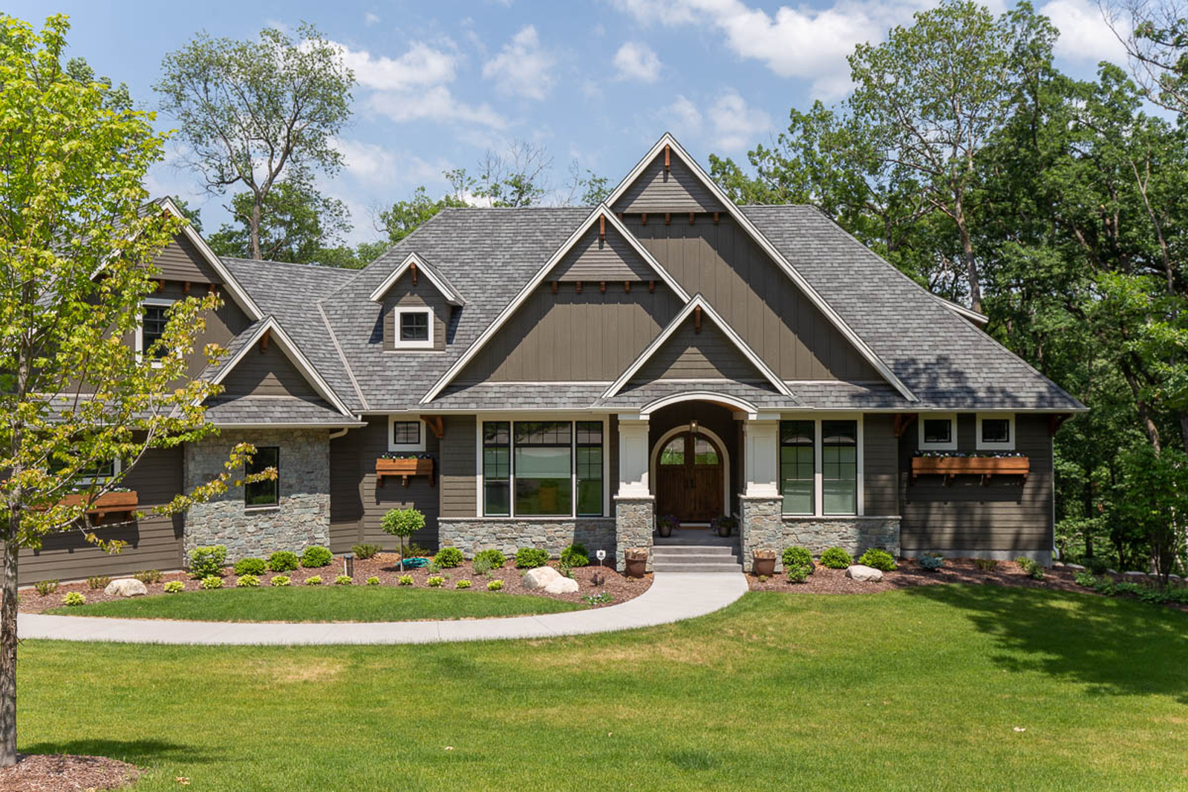
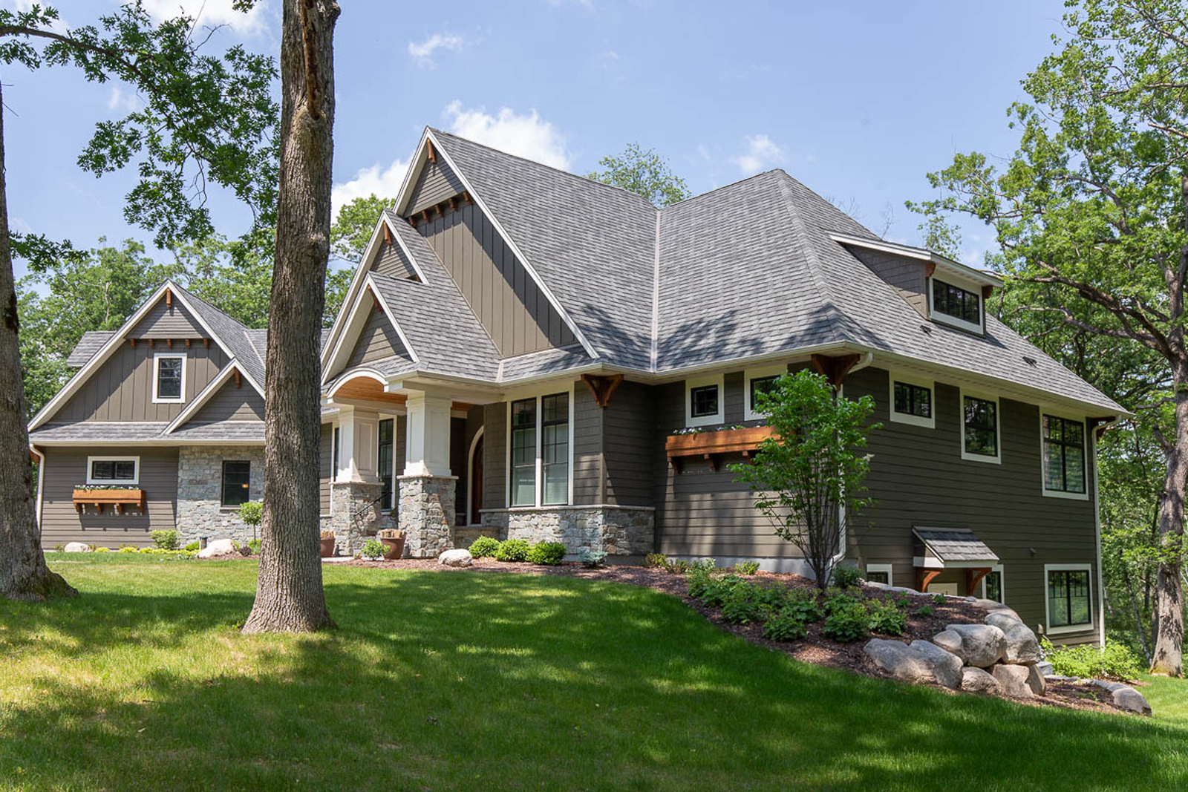
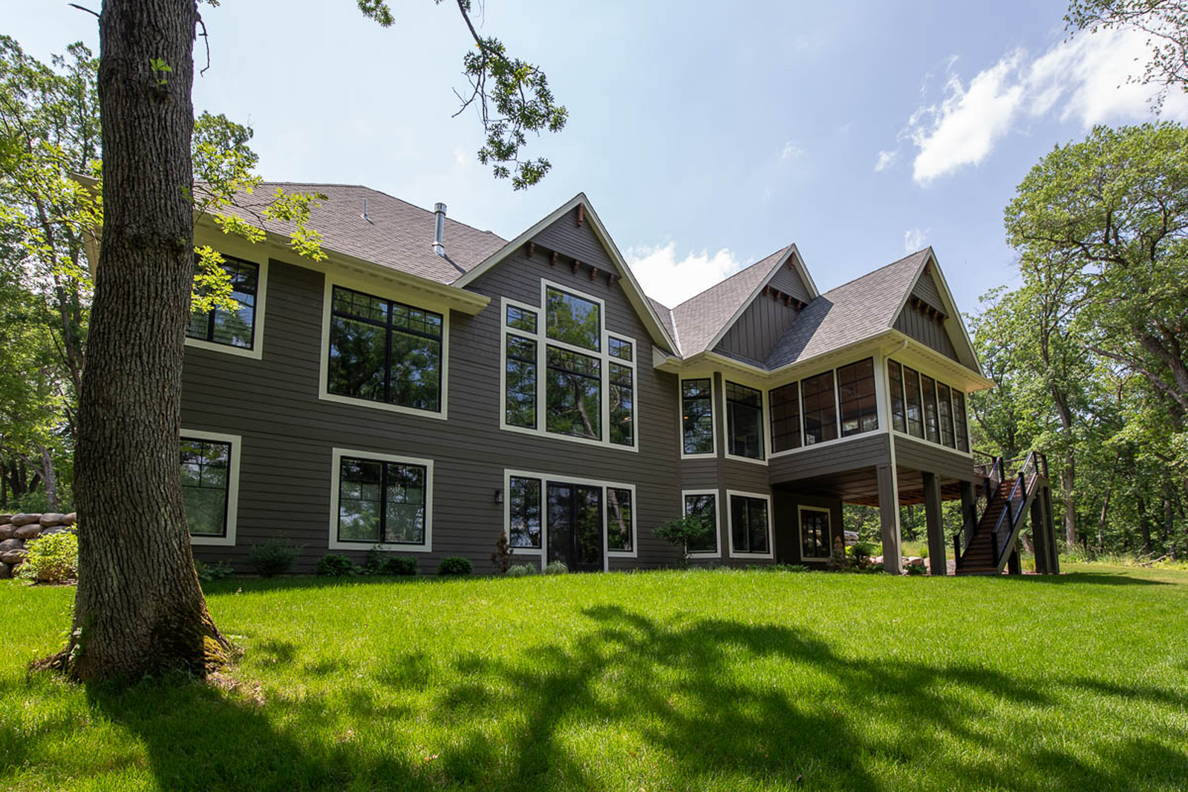
the entryway & stairwell
It took a while to custom-design these beautiful solid wood front entrance doors, but after several drafts of different combinations of window grid designs and interior beaded paneling details. We think this front entrance turned out to be a stunning welcome to this home. Quality truly lies in the details. This home was so thoughtfully detailed and it shows in every single room. The foyer has beautiful crown molding, a cased arched opening to the dining room, glass paneled French doors to the office, custom built newel posts in the stairway, and custom paneled walls in the stairway leading to the lower level. The stairs have exposed wood treads, tying into the walnut wide plank wood floors on the main level. We also added a pretty patterned wool runner to cushion the journey up and down the stairs. We love this bright and welcoming foyer with gorgeous, classic details everywhere you look.
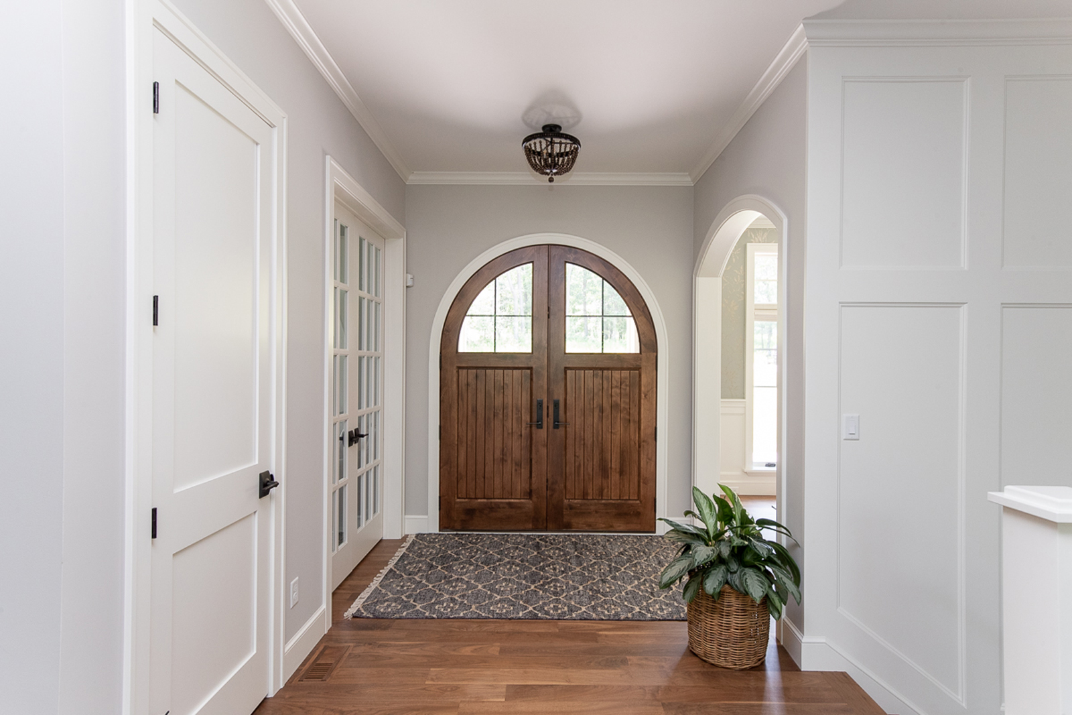
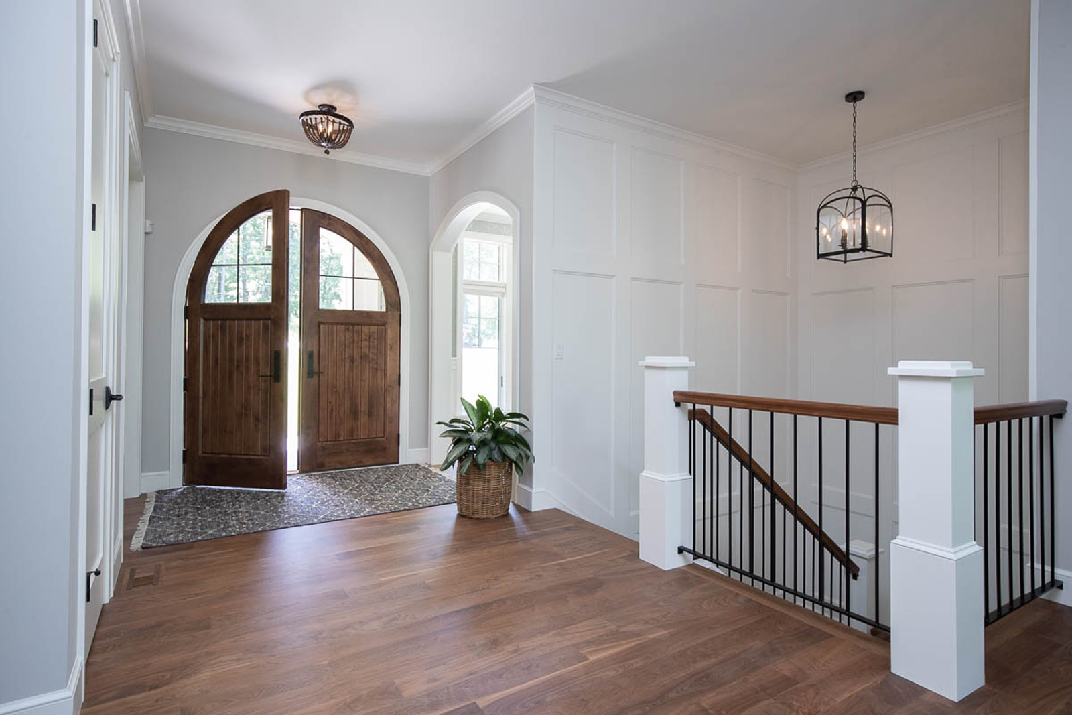
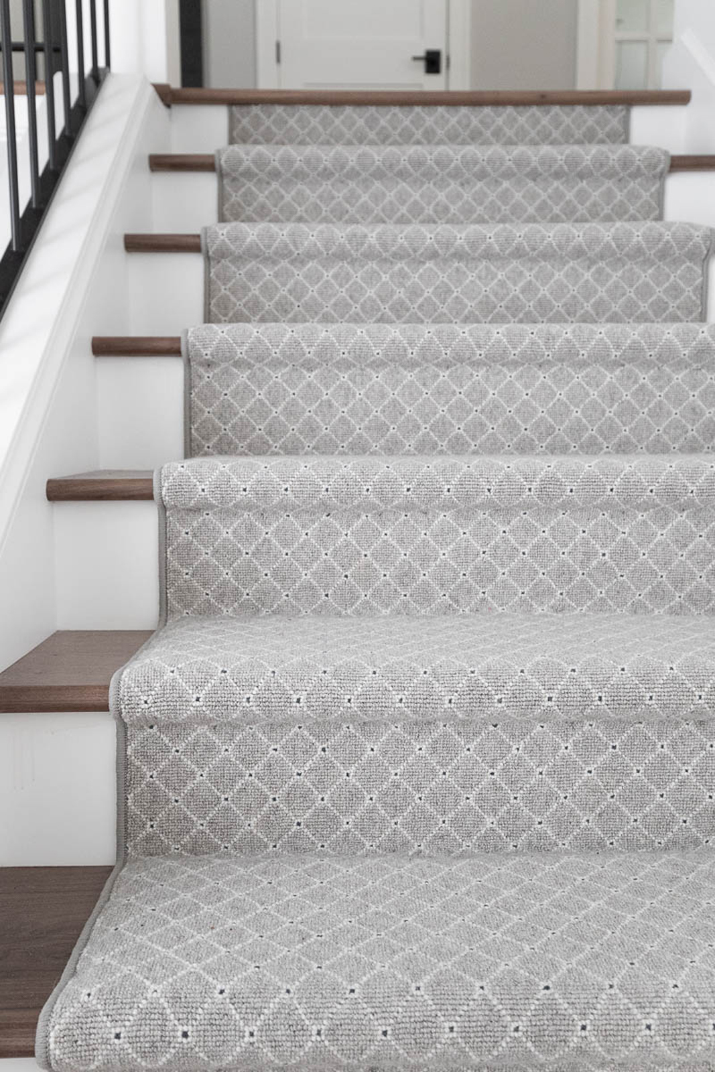
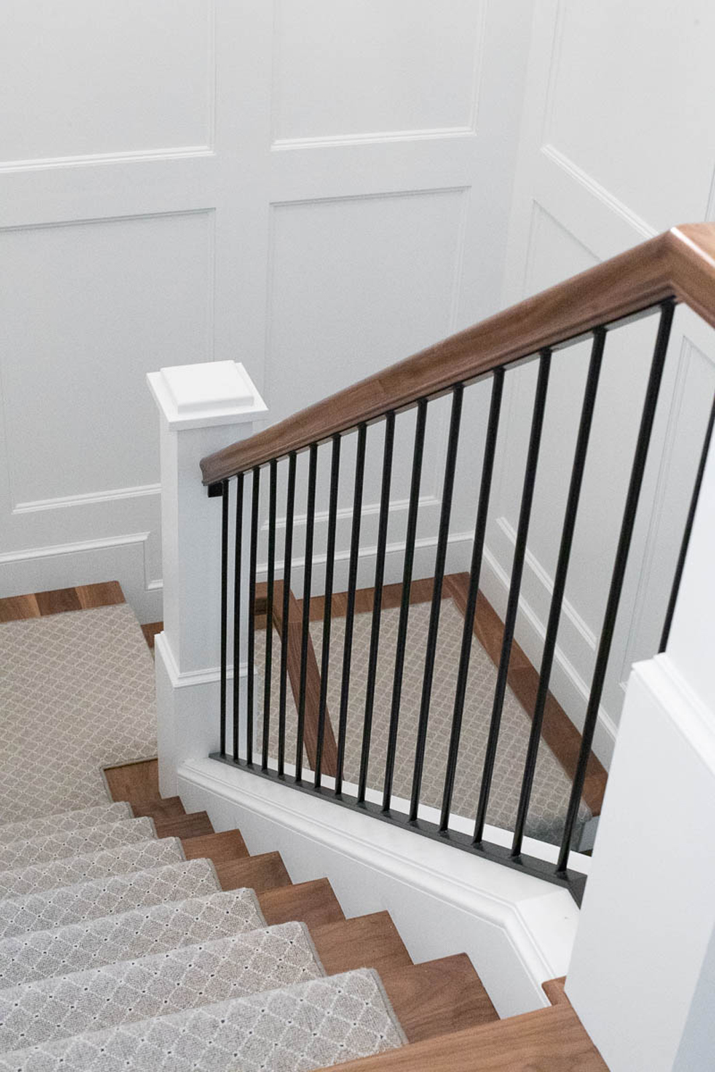
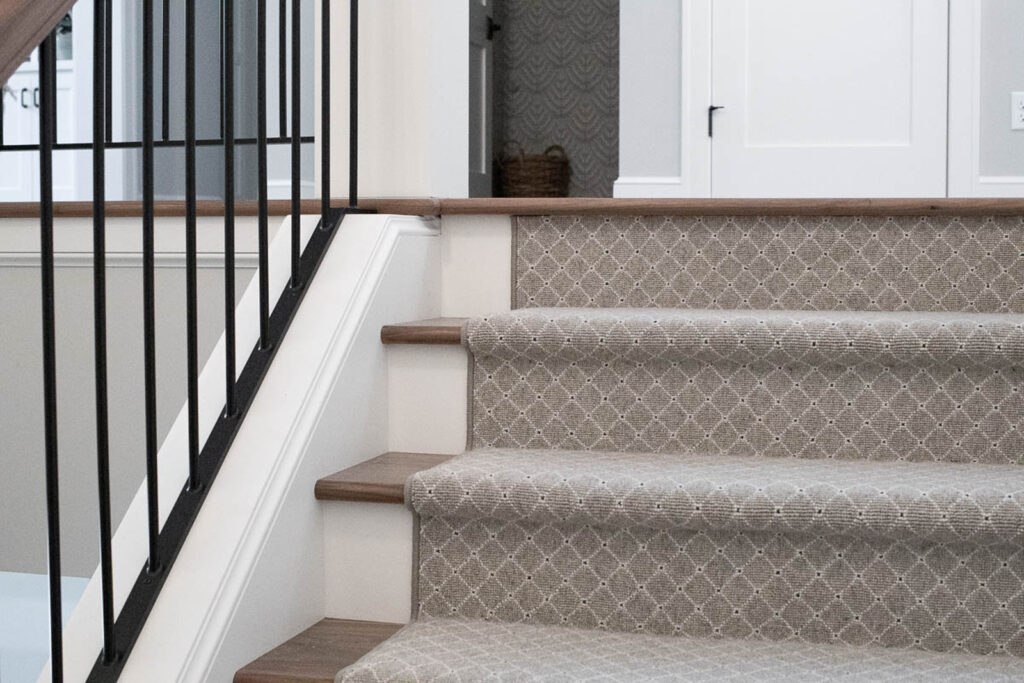
the dining room
This formal dining room is one of the first things you see when you enter this home. We wanted it to tie in to the foyer space, and the ceilings are 10 feet tall, so adding some millwork on the lower part of the walls added interest and helped to break up the height of the room a little bit. We added pretty lighting with a soft fabric chandelier and complimentary wall sconces. We love adding wall lighting for extra ambiance in rooms where guests are entertained. Beautiful Hunter Douglas woven wood shades add natural texture and help to block hot afternoon sun glare. The icing on the cake is the beautiful wallpaper. It has a pretty blue/green color with a metallic leaf pattern. It keeps the nature-inspired, understated look, but adds just the right amount of glam as well.
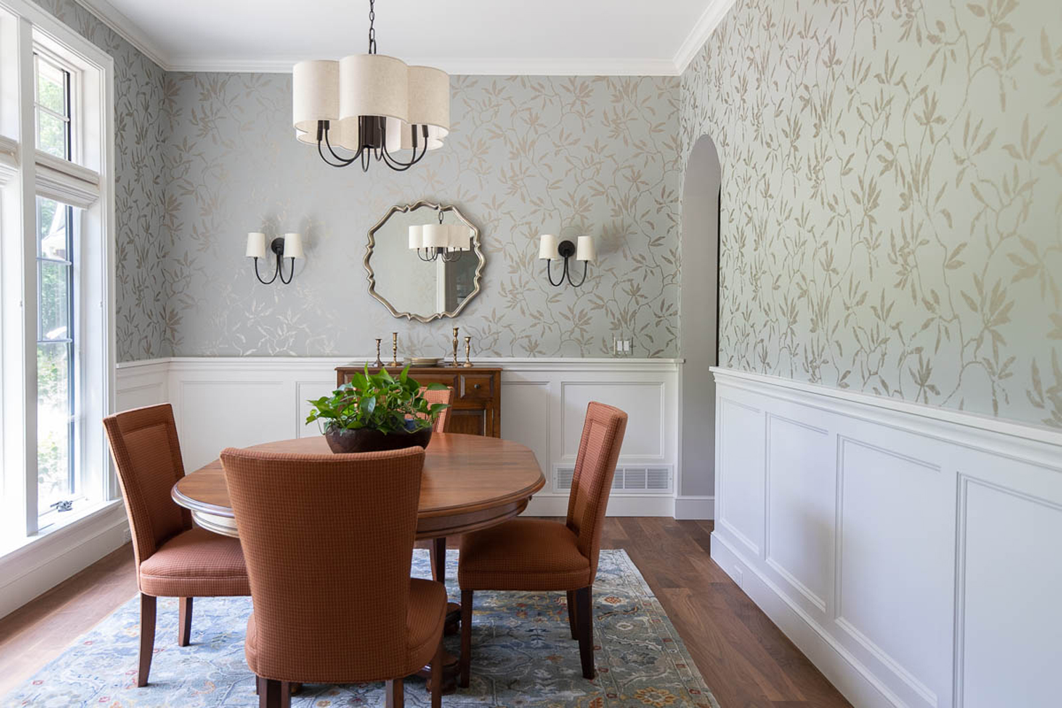
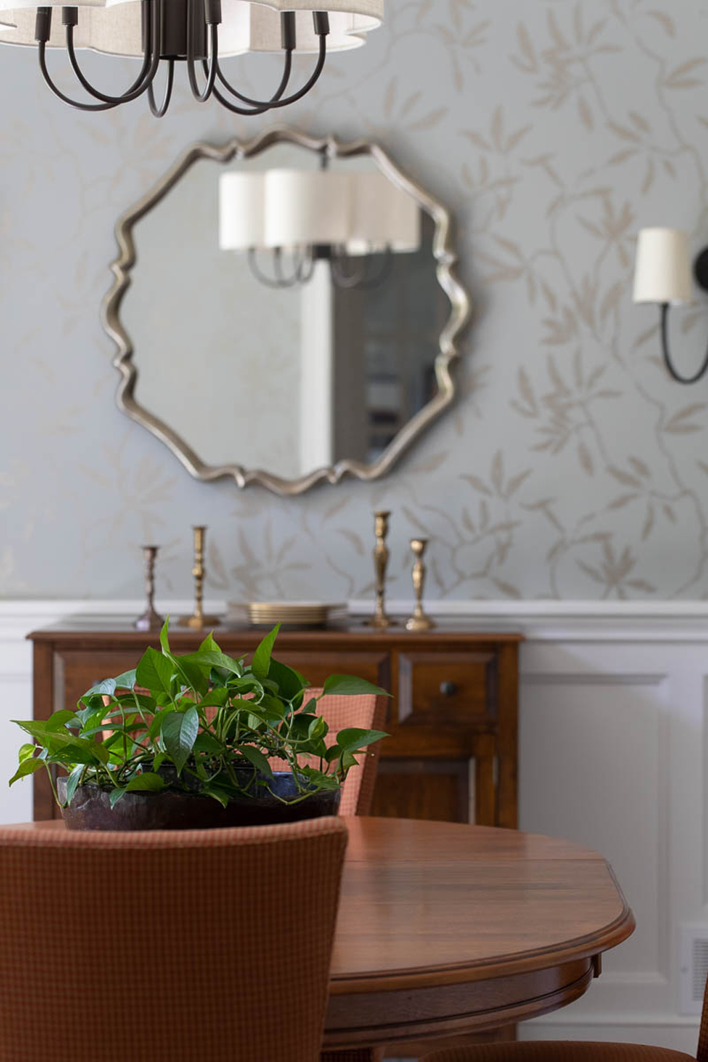
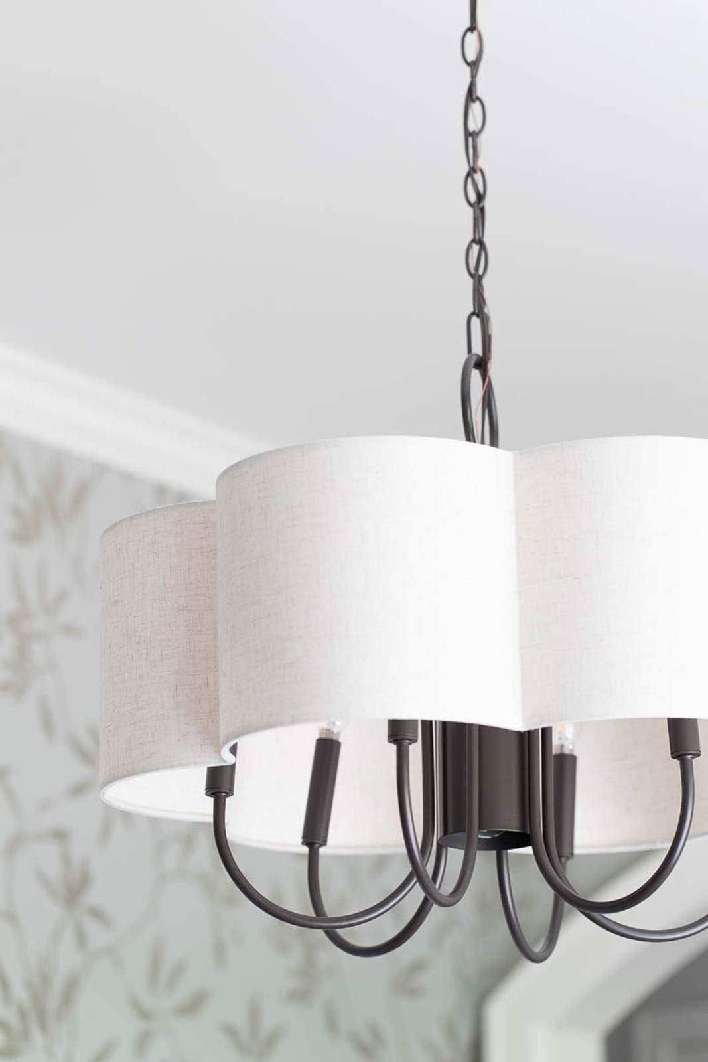
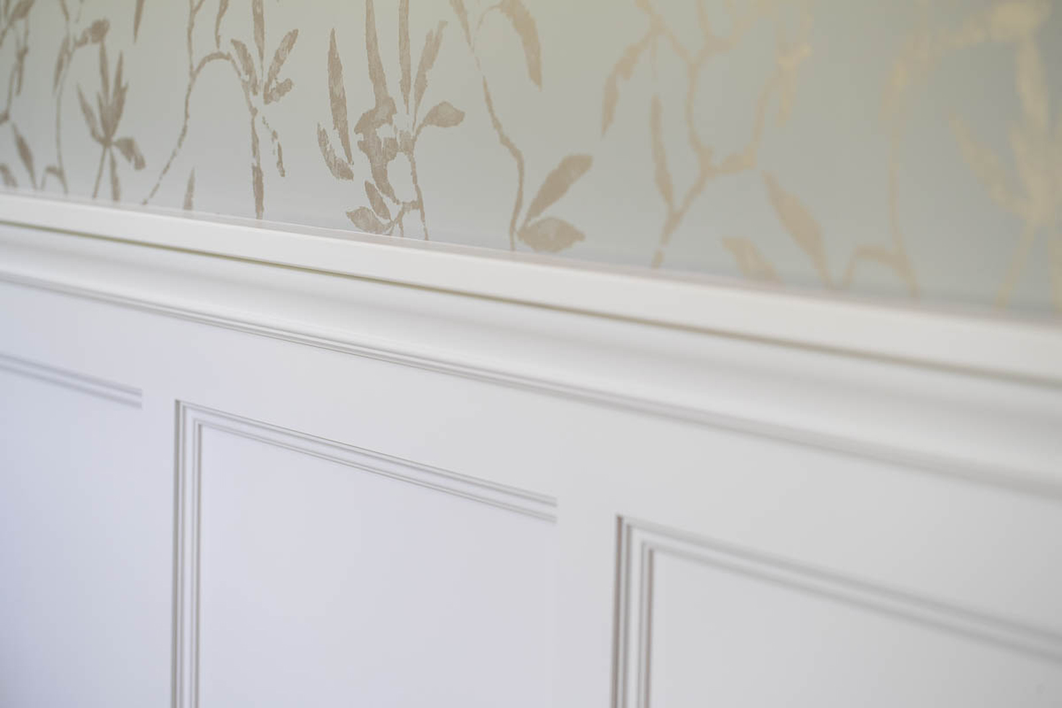
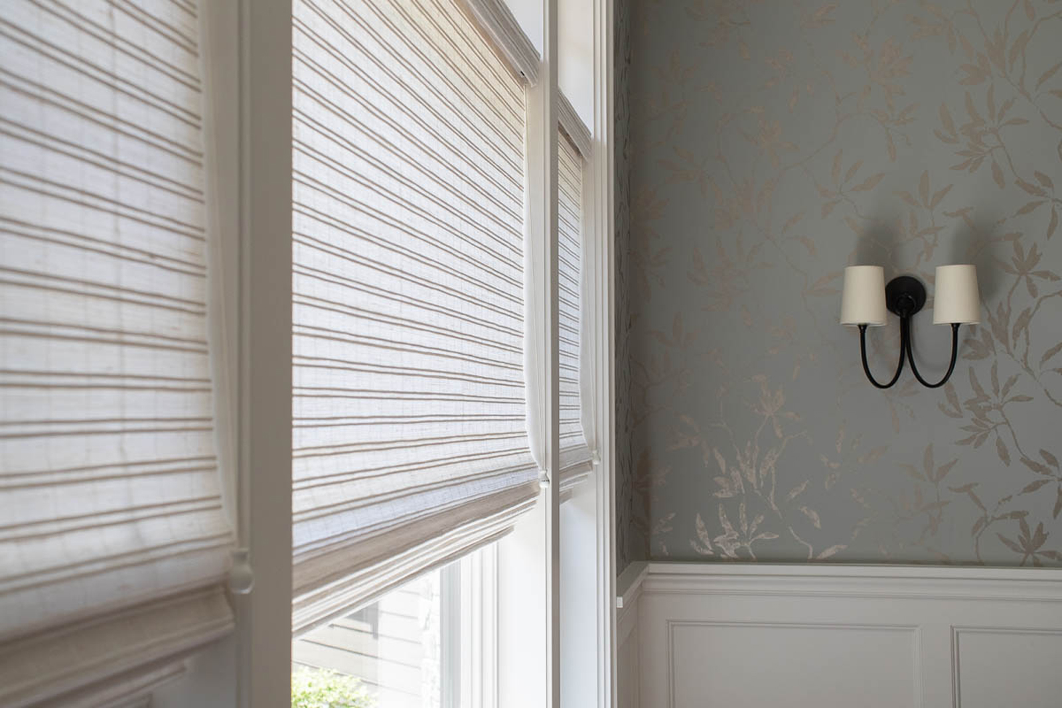
the powder bathroom
We love wallpaper here at Interior Impressions, and we were so pleased that our clients were on board for using some fun wallpaper in several rooms of their home. This powder bathroom is so pretty I can hardly stand it! We chose the most adorable wallpaper, carrying through the blue/green accent colors, and we designed the custom vanity to have a furniture style look and painted it a lovely shade of blue. A pretty pendant light was used instead of a typical over-the-mirror vanity light strip, and a framed glass mirror, Cambria countertops and pretty cabinet hardware make this room feel extra special.
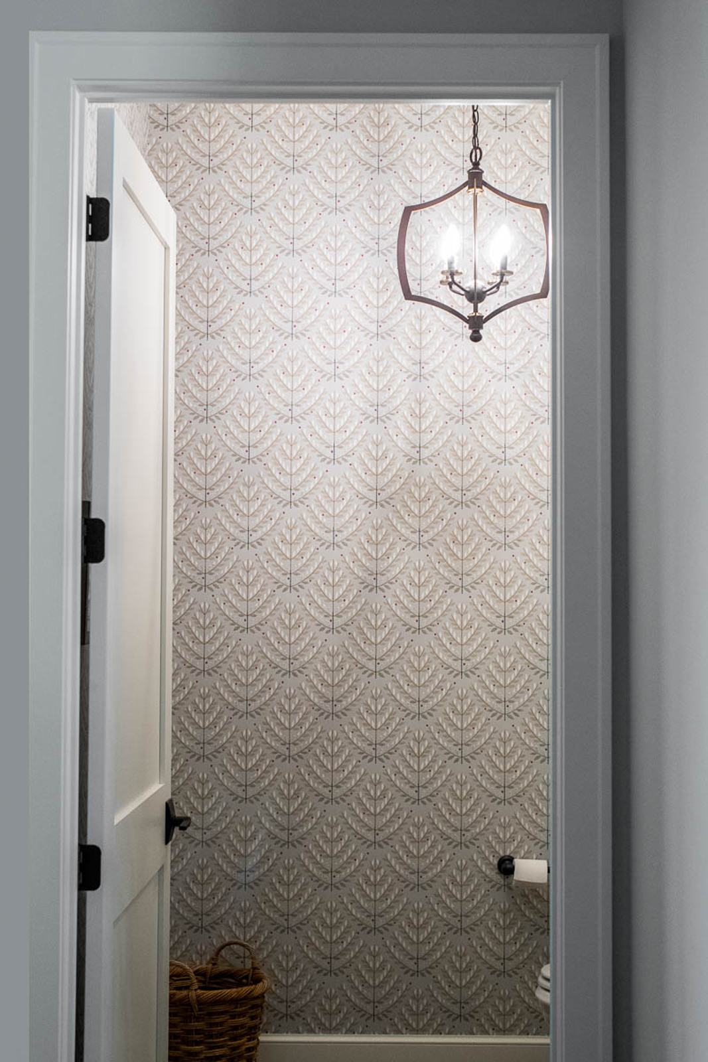
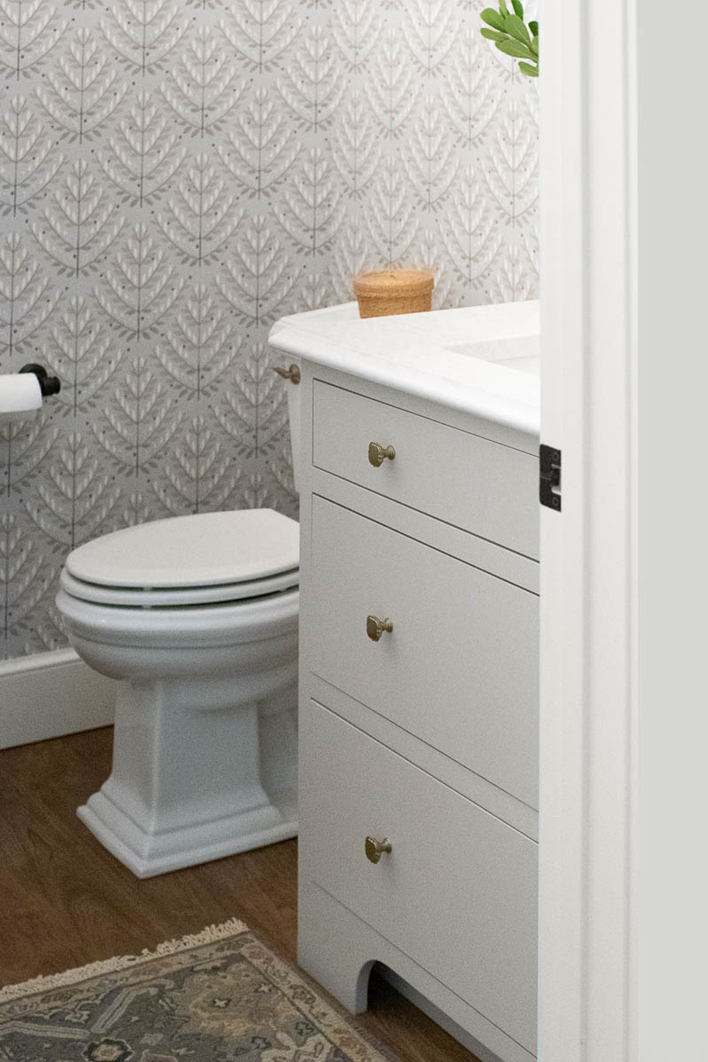
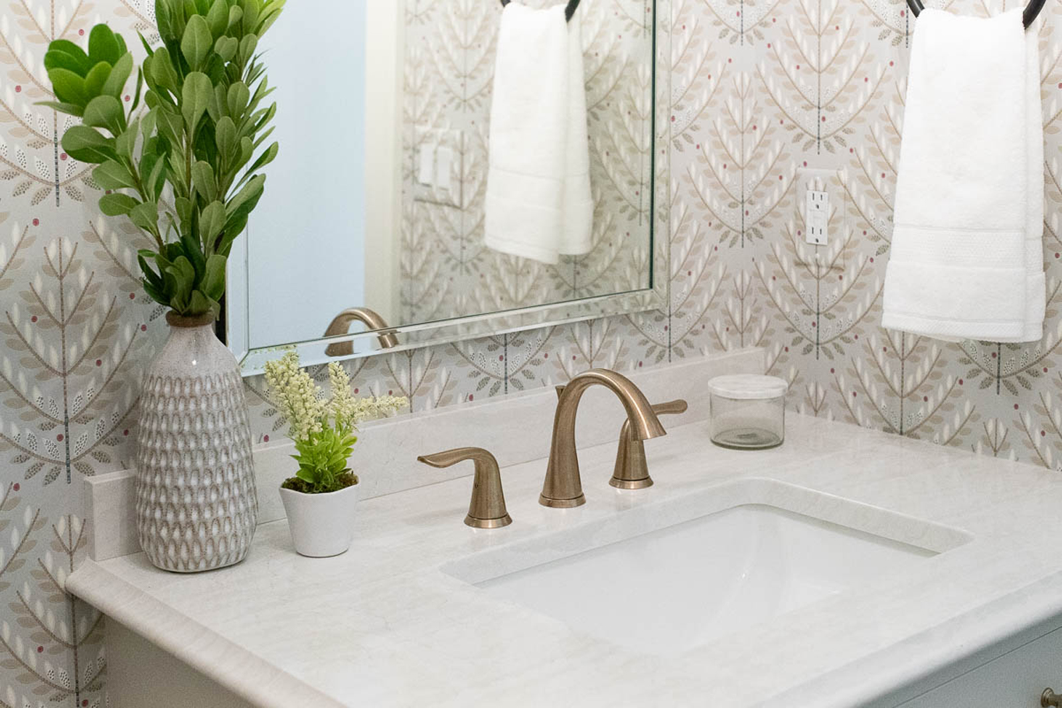
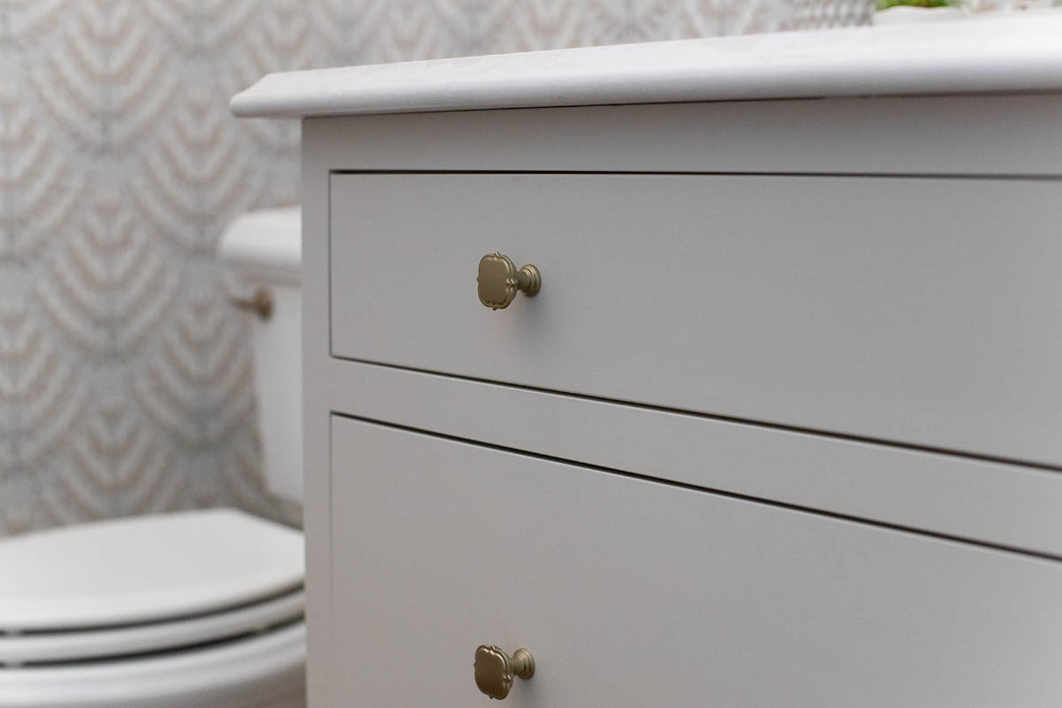
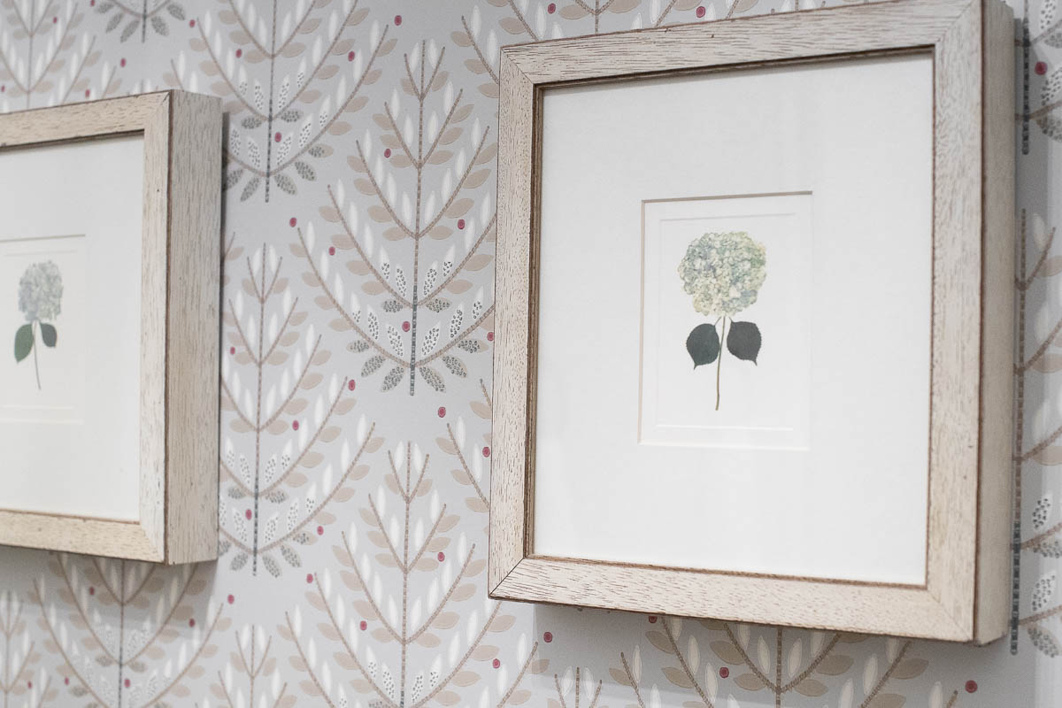
the primary bedroom
This primary suite is almost like a little retreat. It is very spacious and has a cozy sitting room adjoined to the bedroom. We carried the soft, serene palette of blues into this space to give a restful and relaxing feel. Simplicity was key here. The beautiful walnut floors were carried through the bedroom and sitting room, and cozy wool area rugs were brought in to add softness and warmth. We used some of our client’s artwork from their previous home and just had it reframed to coordinate better with their new home. A small scale sofa with a bench cushion was selected to give the perfect spot to lounge and watch a little tv or read a good book. Beautiful Hunter Douglas Pirouette window shadings allow soft light to come into the room, but also close with room darkening features, allowing a good night’s sleep. We replicated the architectural feature of arches by adding an arched separation between the bedroom and sitting room. Of course, my favorite feature in this room is the wallpaper we chose to add personality to the sitting room!
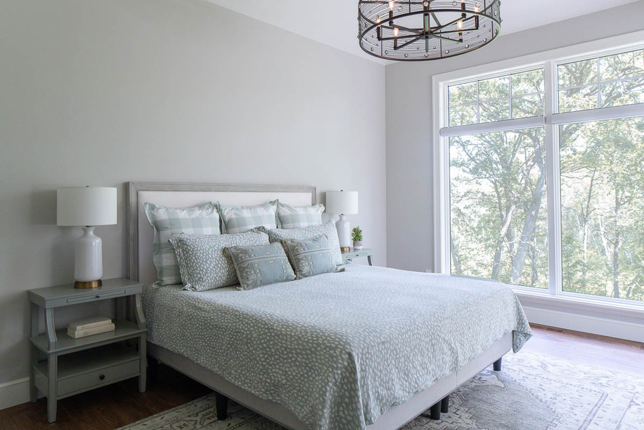
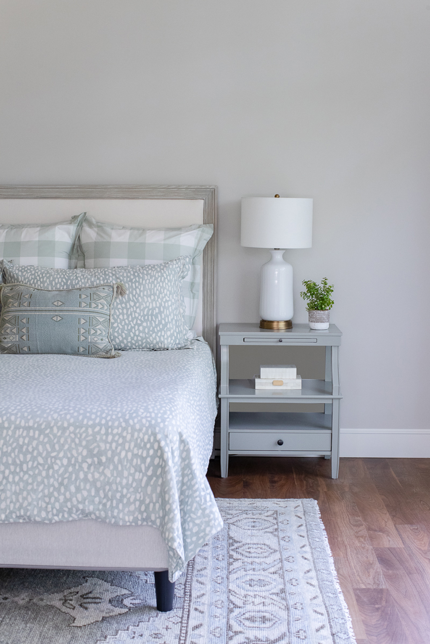
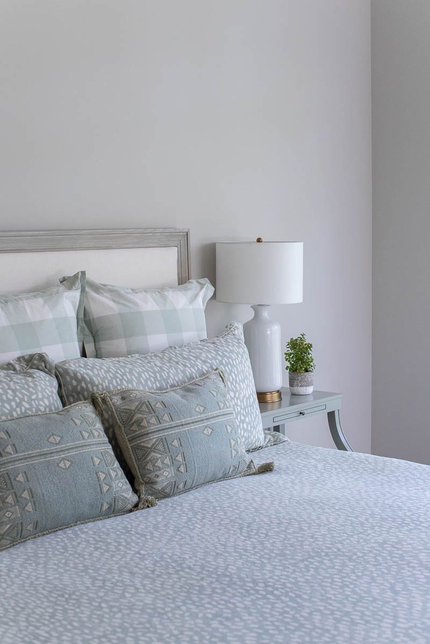
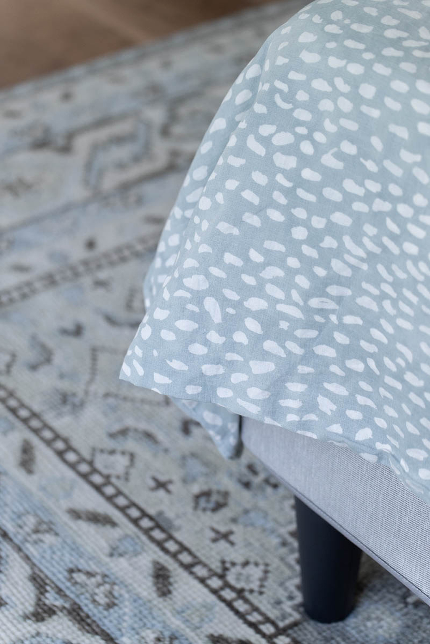
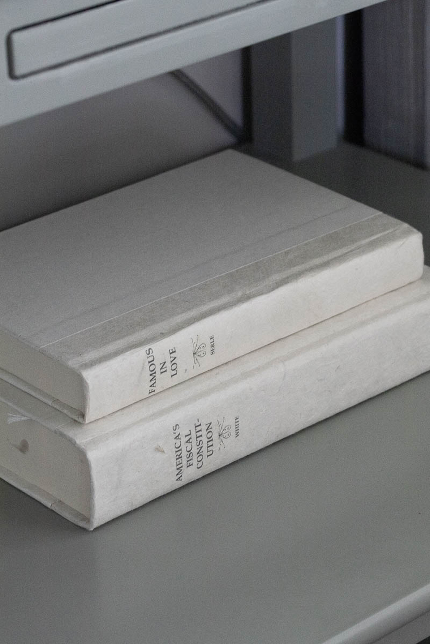
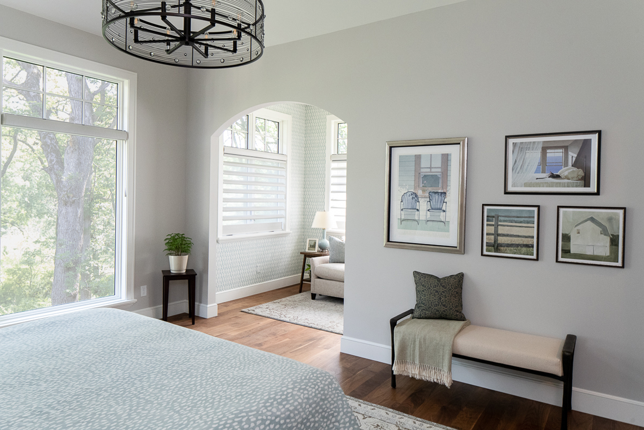
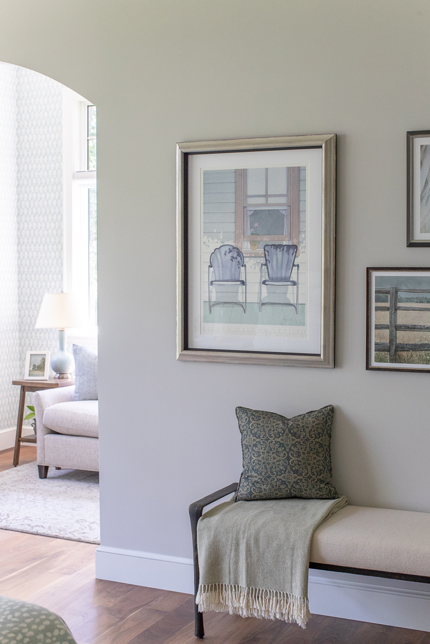
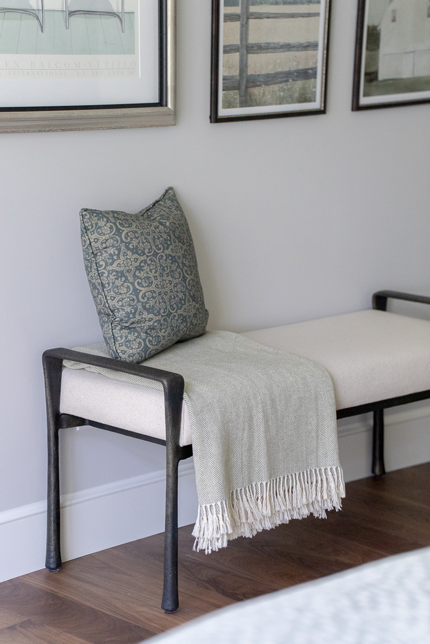
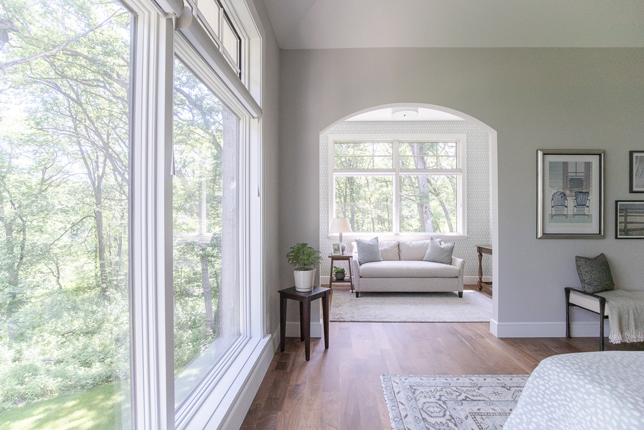
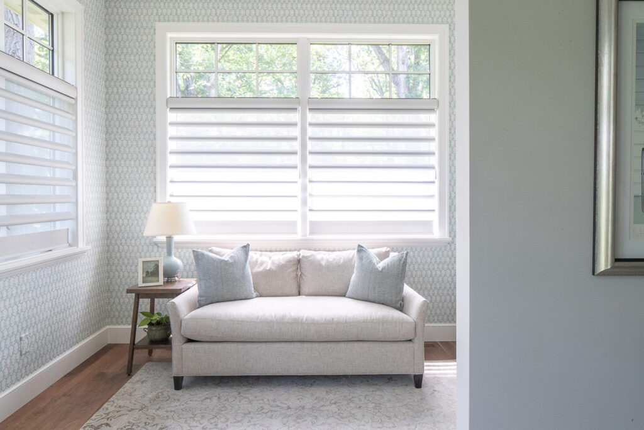
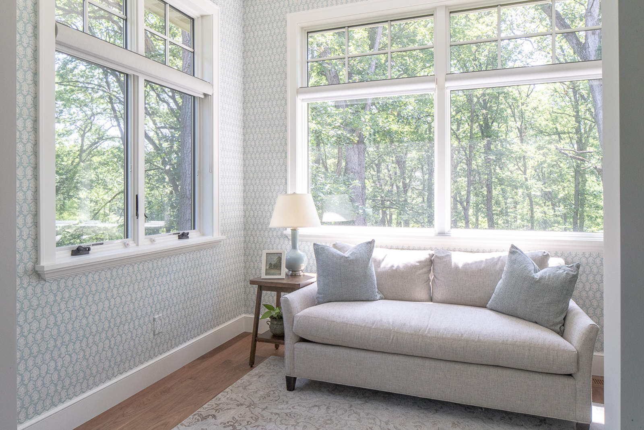
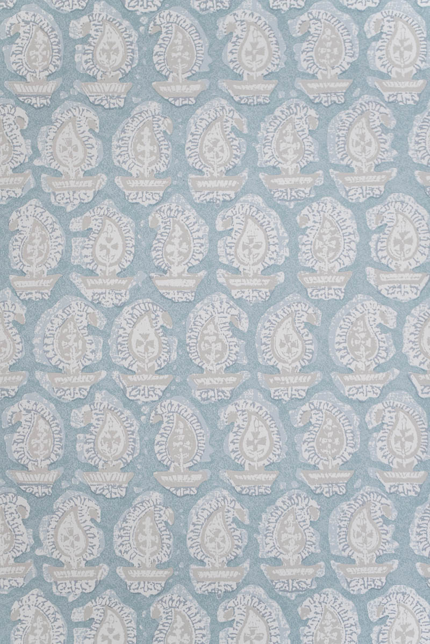
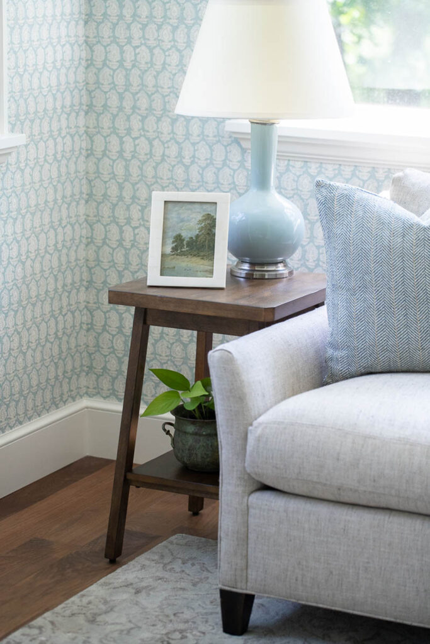
the primary bathroom
This pretty bathroom boasts beautiful custom cabinetry made from black walnut. We added a beautiful paneled millwork wall behind the freestanding soaking tub. Cambria countertops, brushed gold plumbing fixtures, dark bronze wall sconces, walnut framed custom mirrors, and soft gray porcelain floor tiles add layers of interest and make this bathroom feel like it has the character of an older home. The walk in shower is spacious and bright, with a porcelain tile that mimics cararra marble, adding a timeless and classic look. An interior window between the shower and the bathroom help to bring in natural light, and the brushed gold fixtures add warmth and elegance.
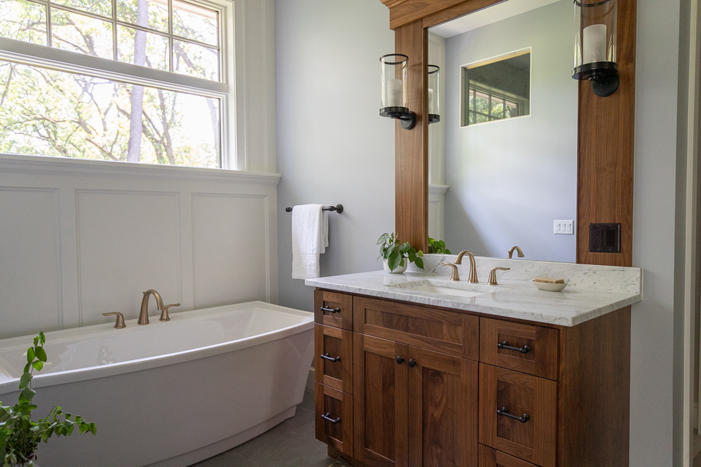
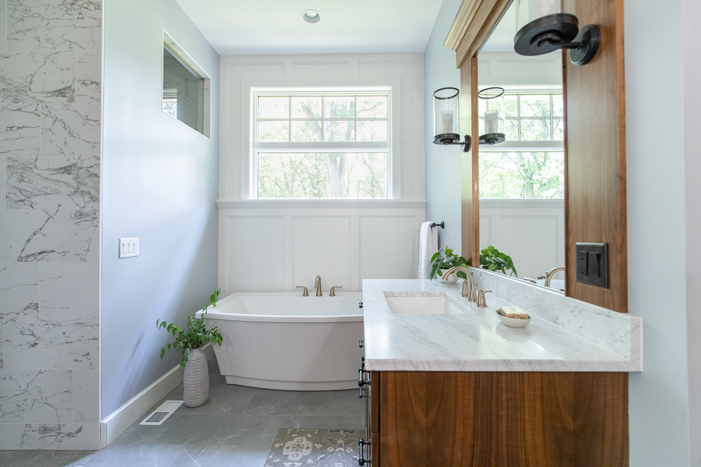
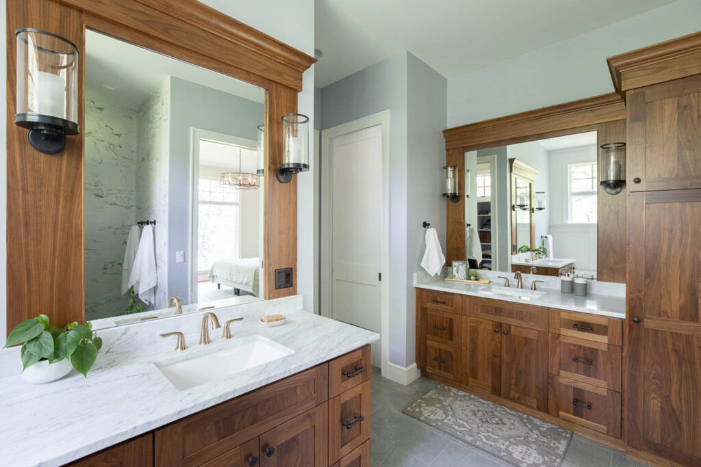
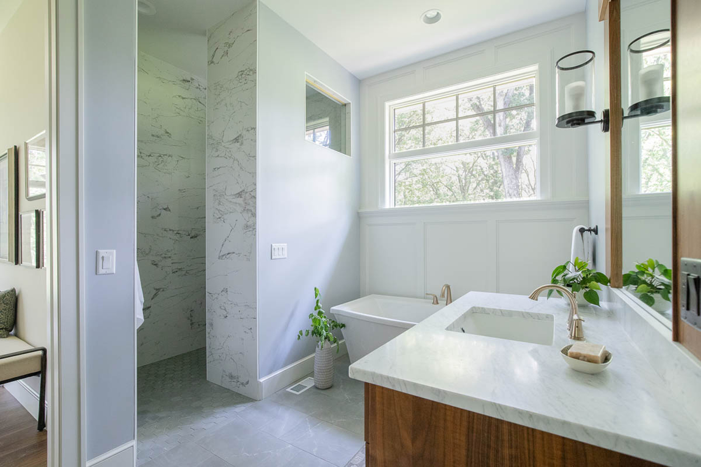
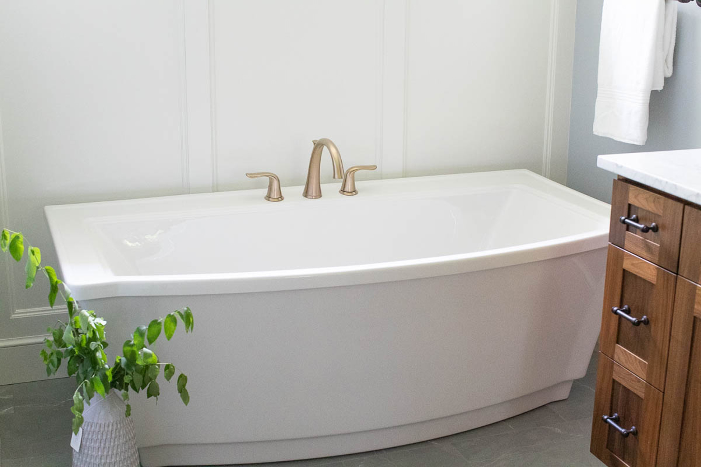
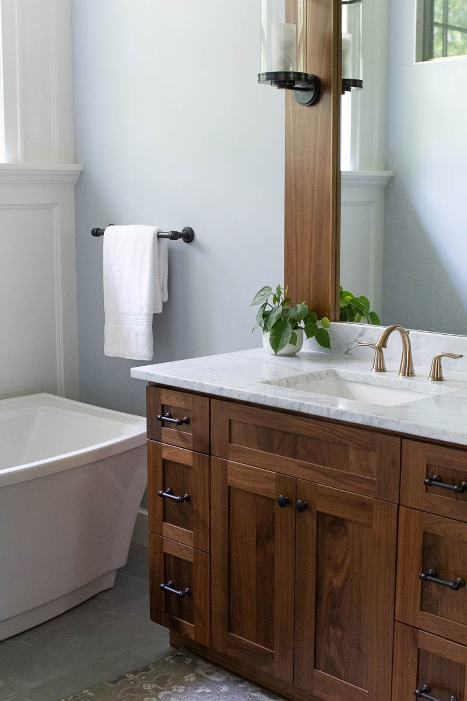
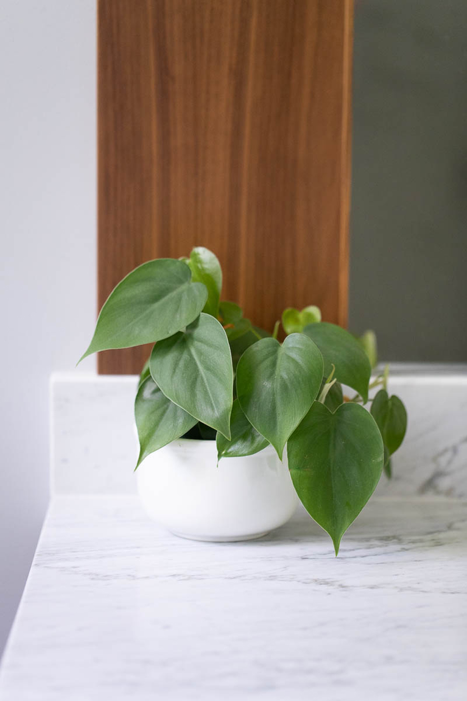
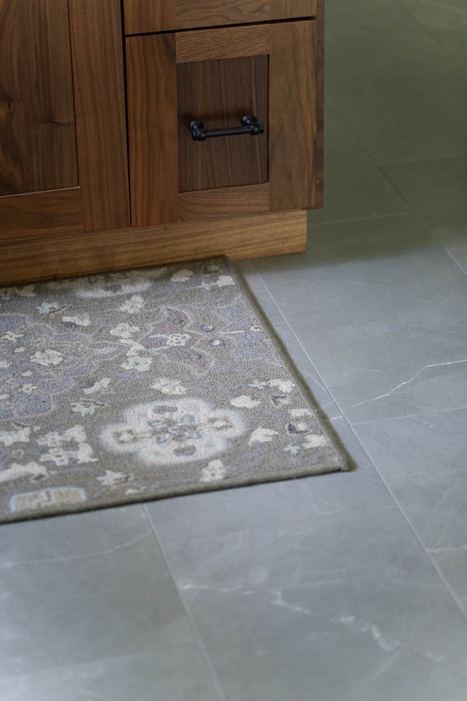
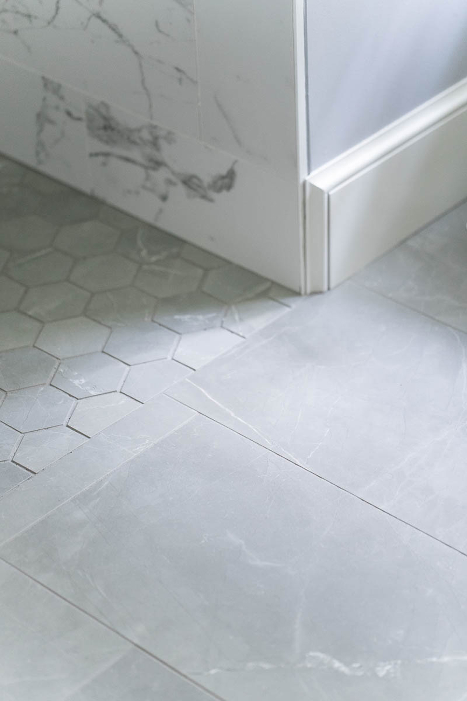
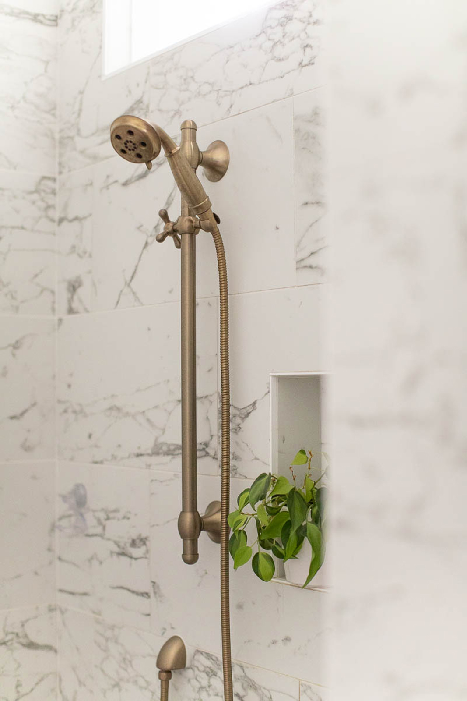
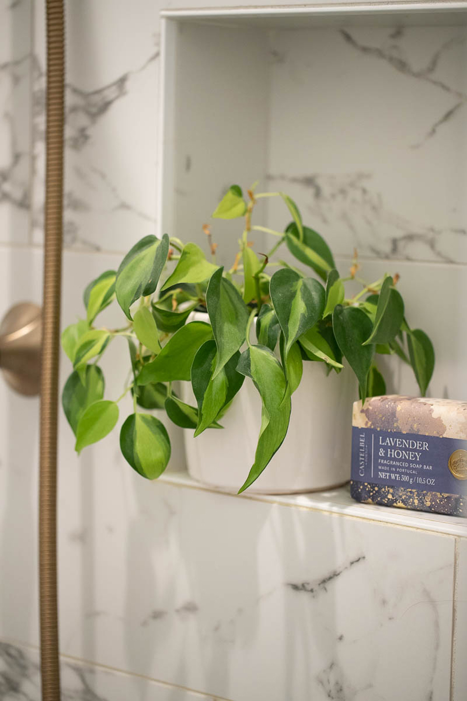
We hope you enjoyed seeing part 1 of this beautiful home! Next week we will share the kitchen, great room, family room and laundry room.
Peace, love and happiness to you all –
Amy & the Interior Impressions team
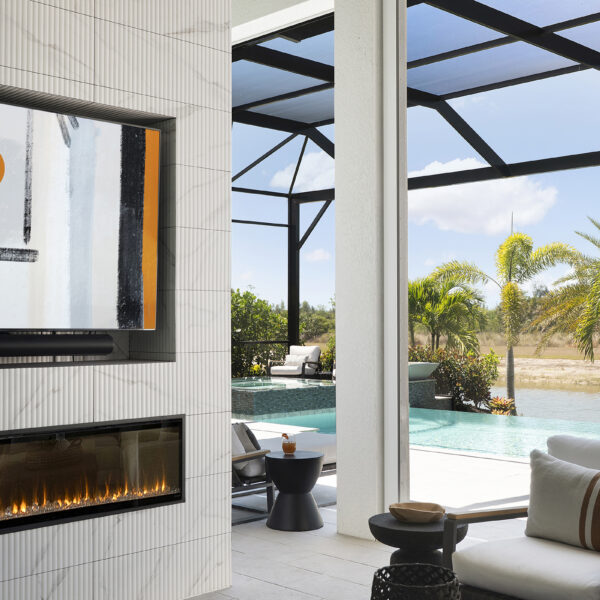
Leave a Reply