Welcome to one of X-Golf’s latest locations, X-Golf Appleton! The Appleton, Wisconsin X-Golf was the 3rd facility that we designed for owners Shawn DeMain and Luke Larson. We have loved working with them on all of their locations, Brookfield, Mequon and Appleton! This time, they added a 3rd partner, Adam Landsverk, to the team! If you’ve been following us for a while, you’ll notice that the aesthetics between all three spaces are very similar. We do this to keep their storefronts on-brand across each location – something that’s unique to commercial design vs. residential design. Come take a peek at X-Golf Appleton!
THE EXTERIOR & LOUNGE AREA
We wanted to give a face to the name! Here’s the exterior, which is designed by X-Golf corporate. Once you step inside to the entry lounge area, it’s all us in collaboration with Shawn, Luke and Adam’s preferences when it comes to the aesthetic. We’ve loved implementing these entry lounge spots for people to hang out, and enjoy a drink while they wait for their bay to open up.
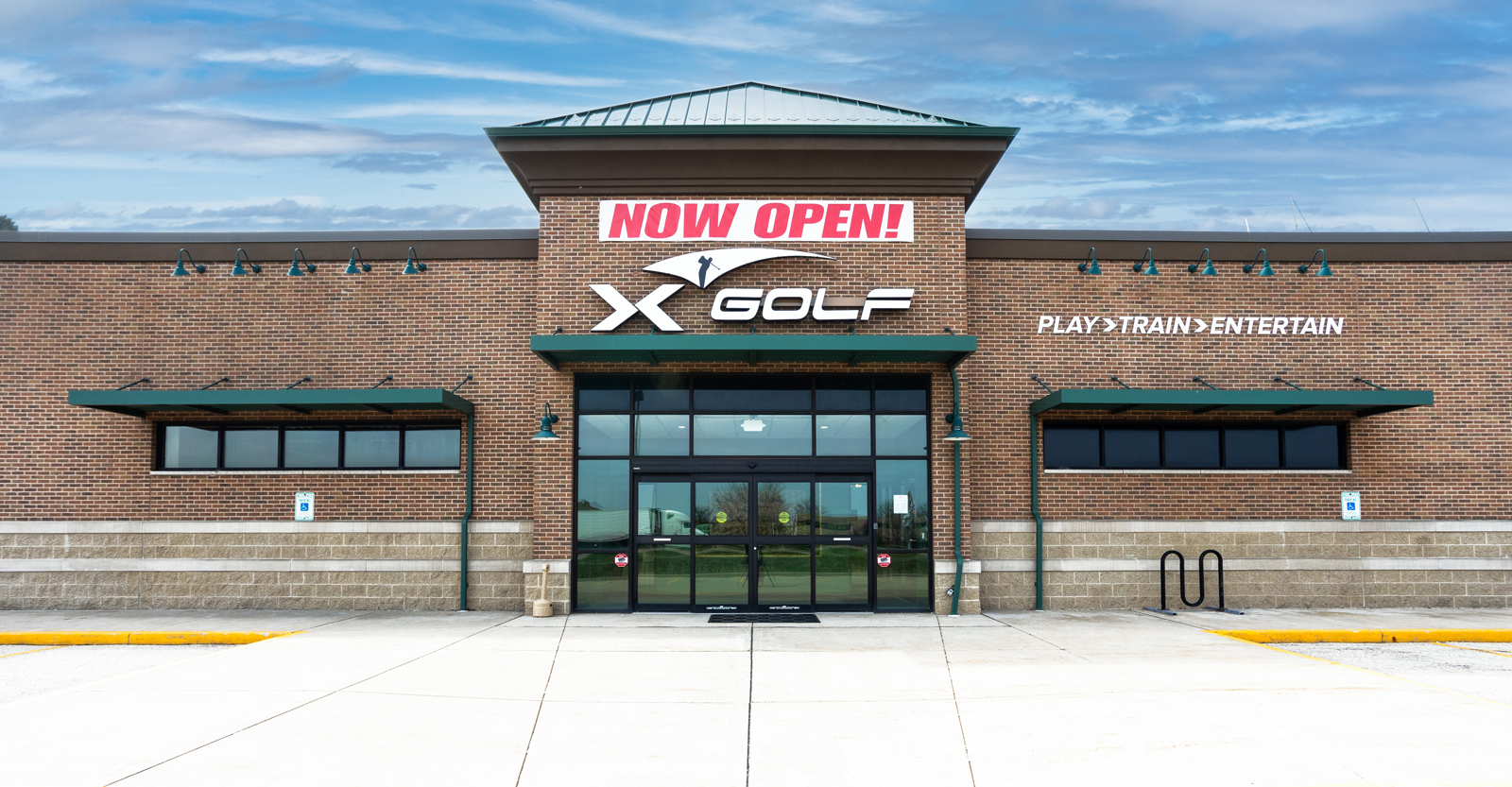
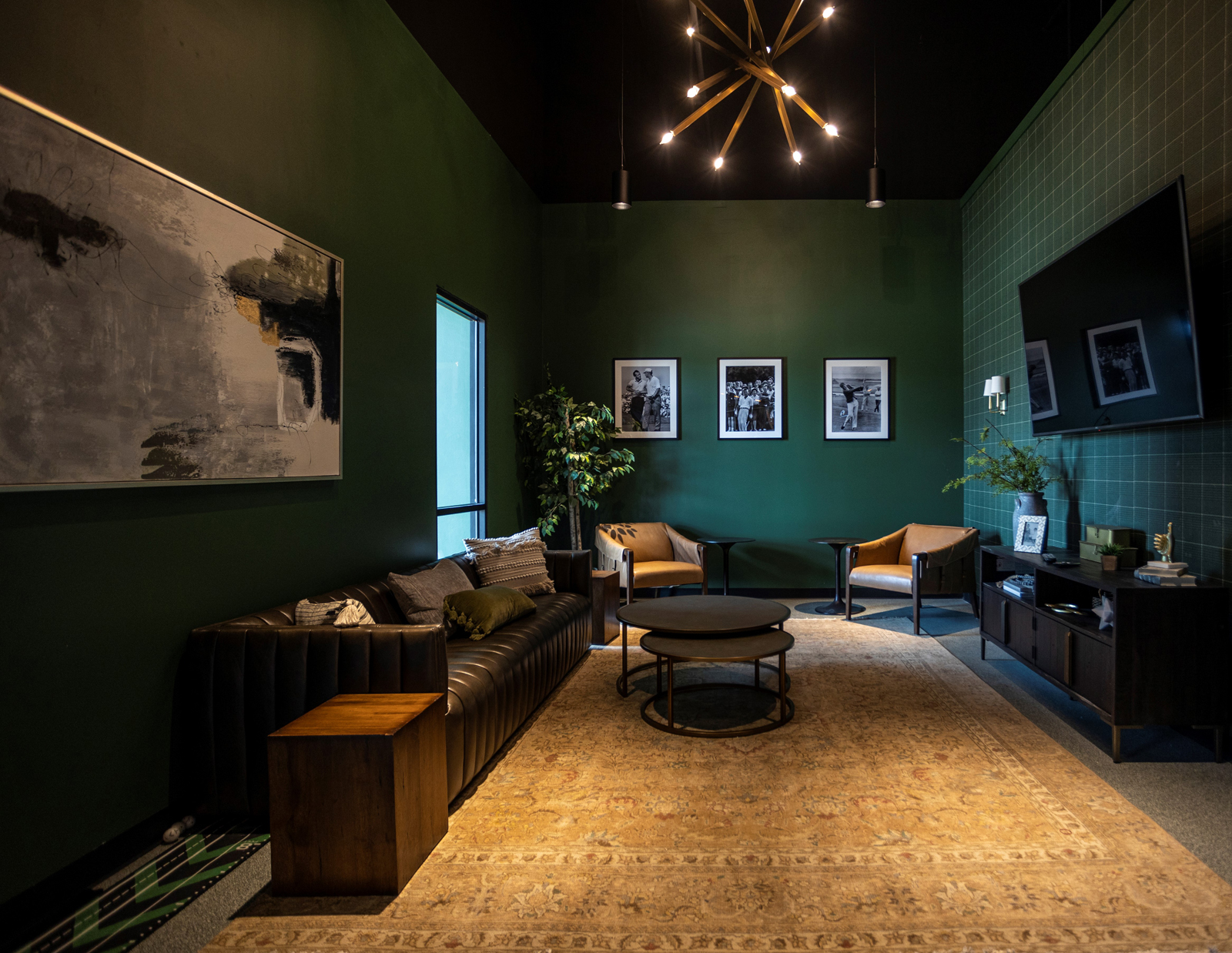
THE BAR AREA
The center of the show. This bar makes a statement with the herringbone tile that surrounds the exterior. When it came to the barstools, we wanted something comfortable, stylish and masculine. How fun are they?! For additional “bar top” seating, we added a floating bar off to the side. There’s no such thing as too much seating when it comes to a commercial space.
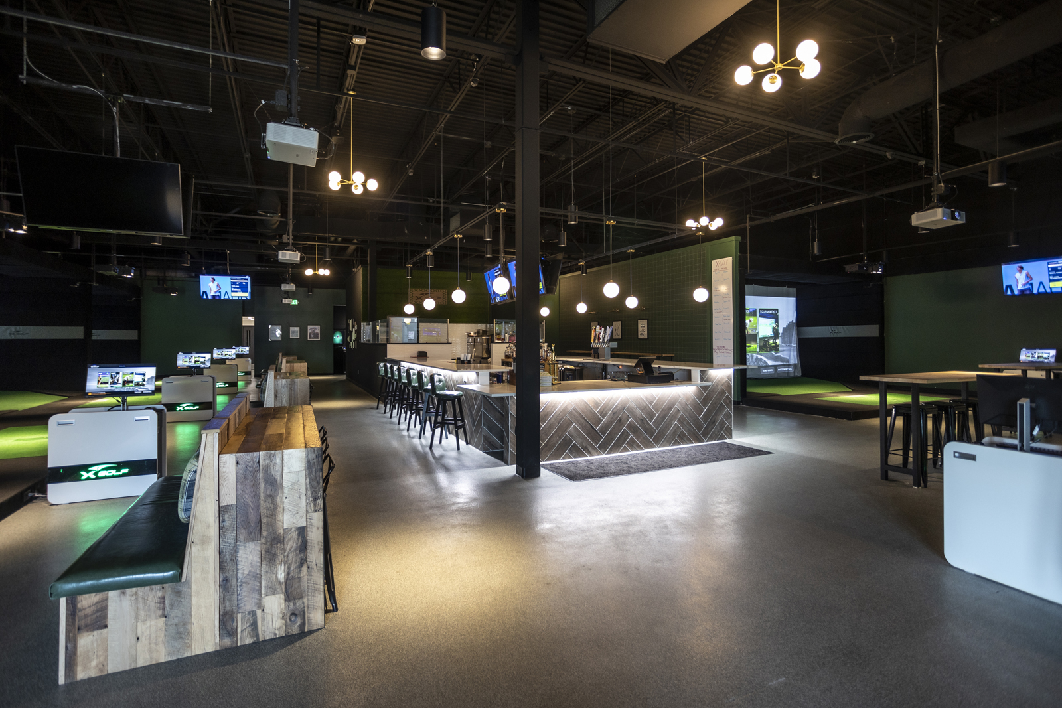
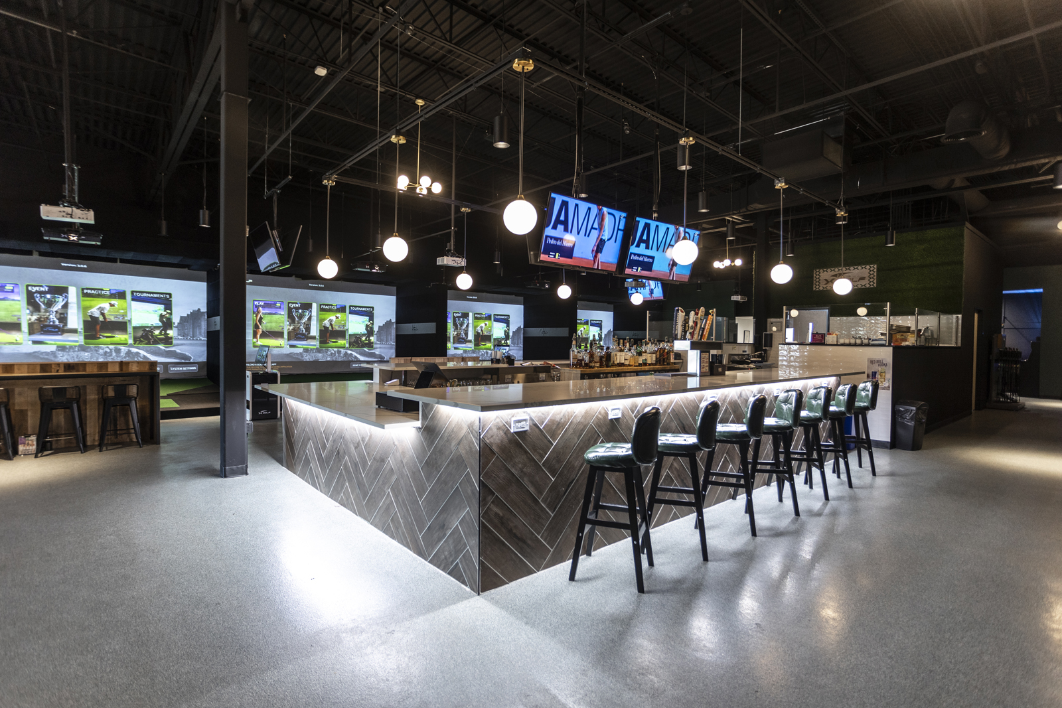
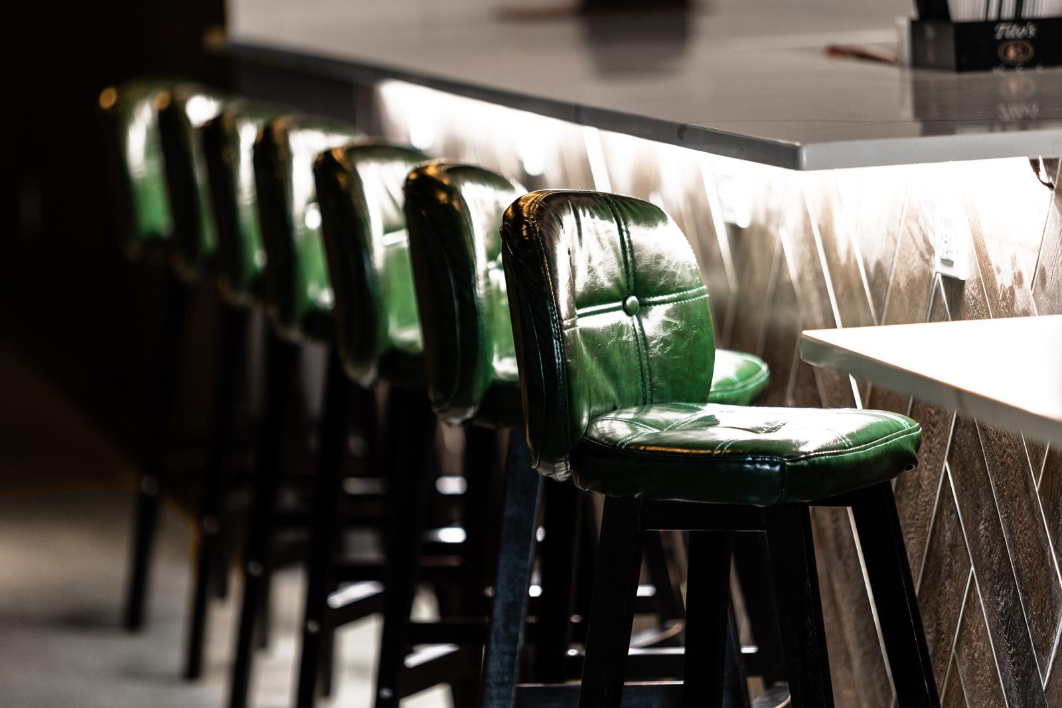
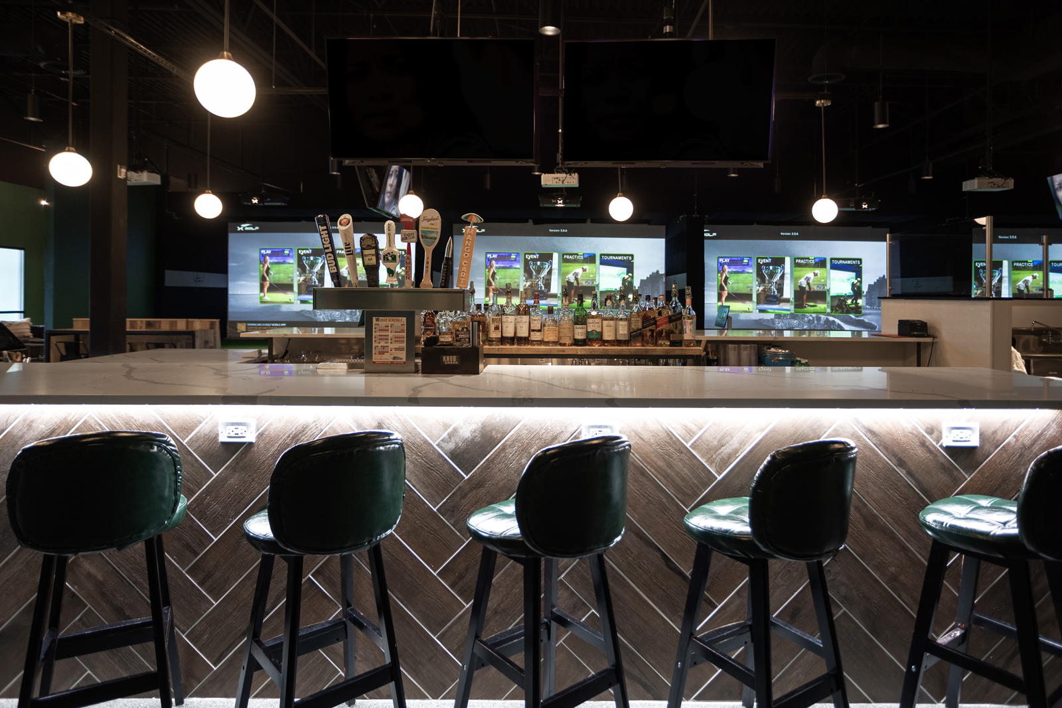
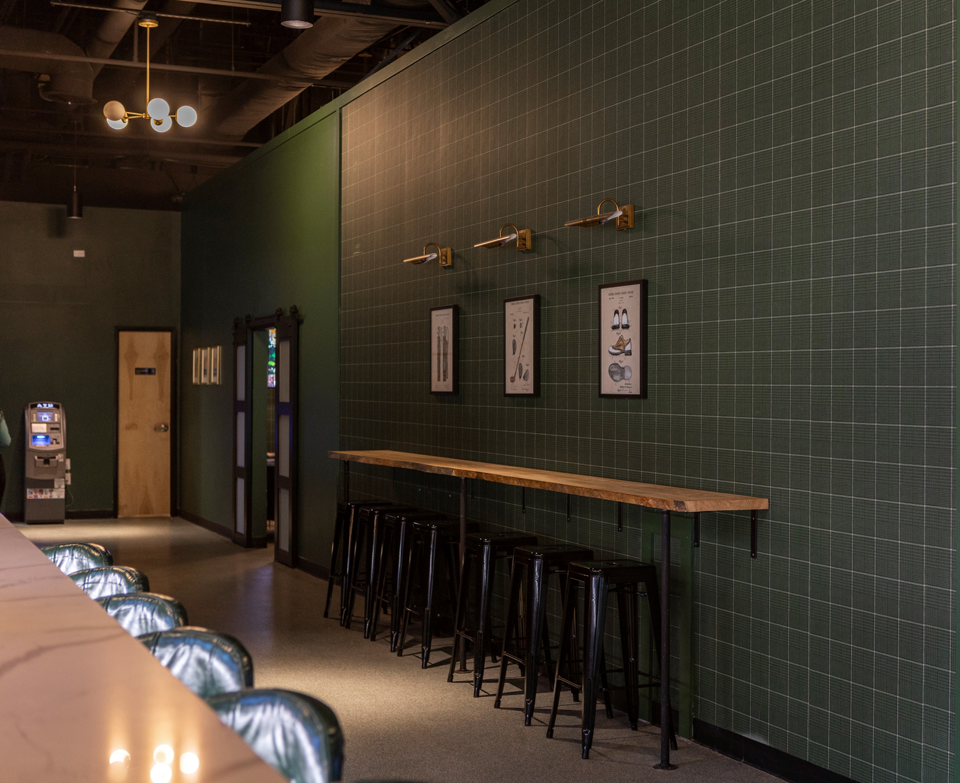
THE GOLF SIMULATORS
The simulators are the main reason the guests are here – to play a round of golf. There are two different bay styles, but our favorites are the ones with the banquettes. The banquettes have a counter on the backside, with space for three stools, and the front is a bench with a faux leather seat and a plaid backrest with leather straps. We originally designed these for the Brookfield, WI location. They worked so well that we used them in the next two X-Golf locations that we worked on, and other X-Golf locations around the country have ordered them as well. They are near and dear to our heart!
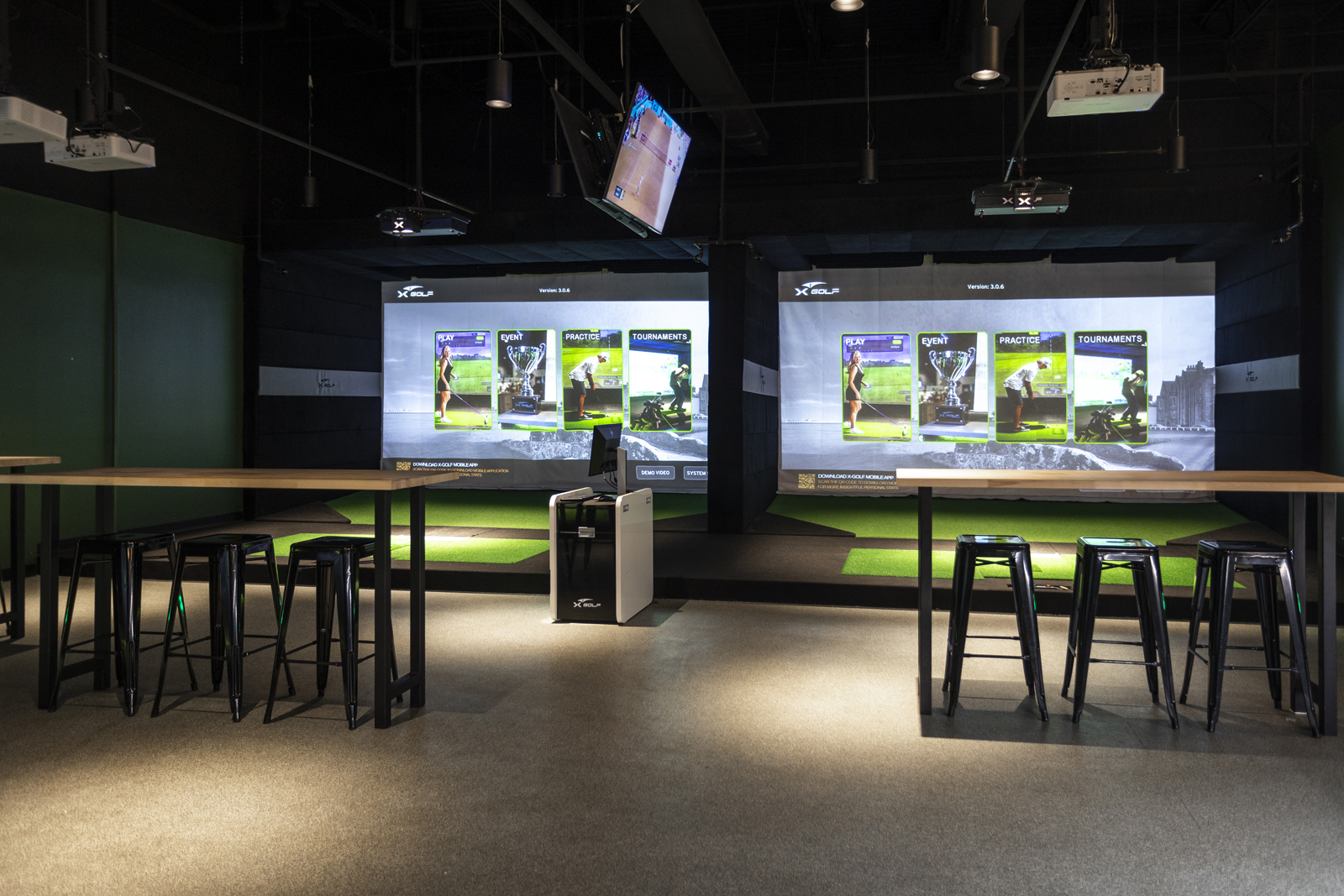
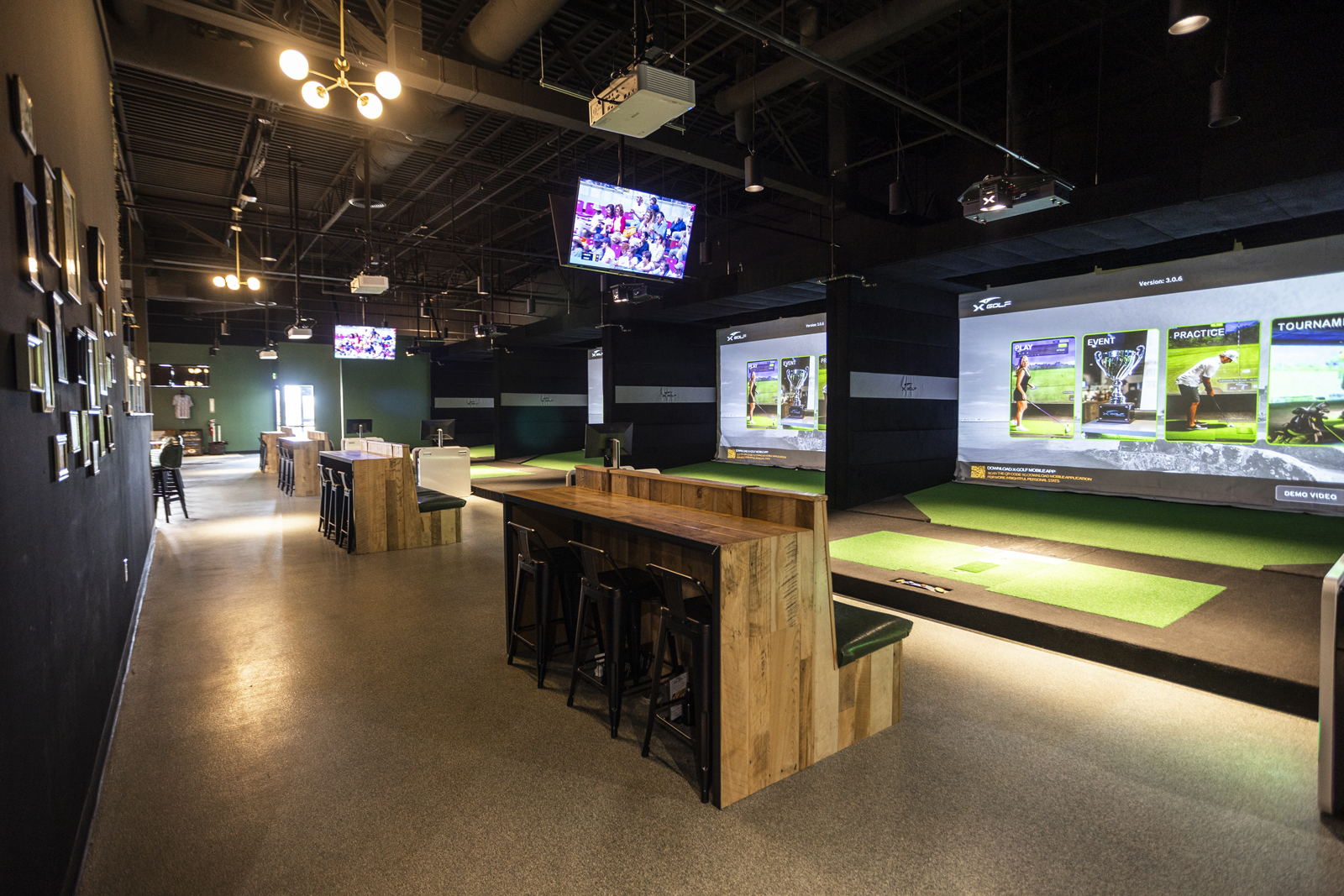
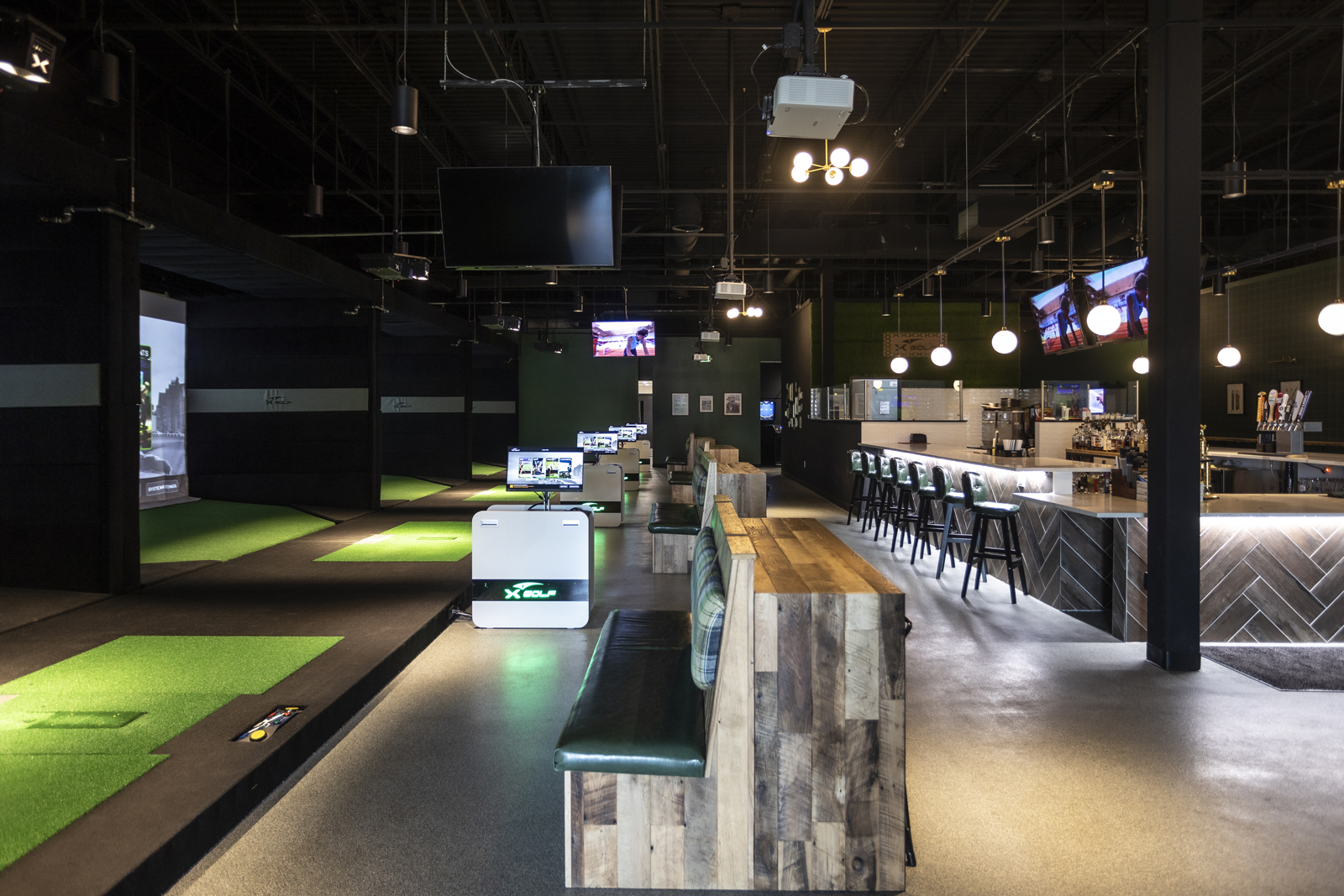
The golf STORE & SOCIAL MEDIA WALL
Implementing a spot for group photos or selfies is a must. This turf social media wall gives a fabulous backdrop to do just that. We also added floating shelves and metal bars for displaying inventory that guests can shop from. There are several cool Bad Birdie golf shirts and hats to make you look extra stylish while playing your best game! The subway tile and industrial pendant lights add a timeless texture and make the social media wall pop.
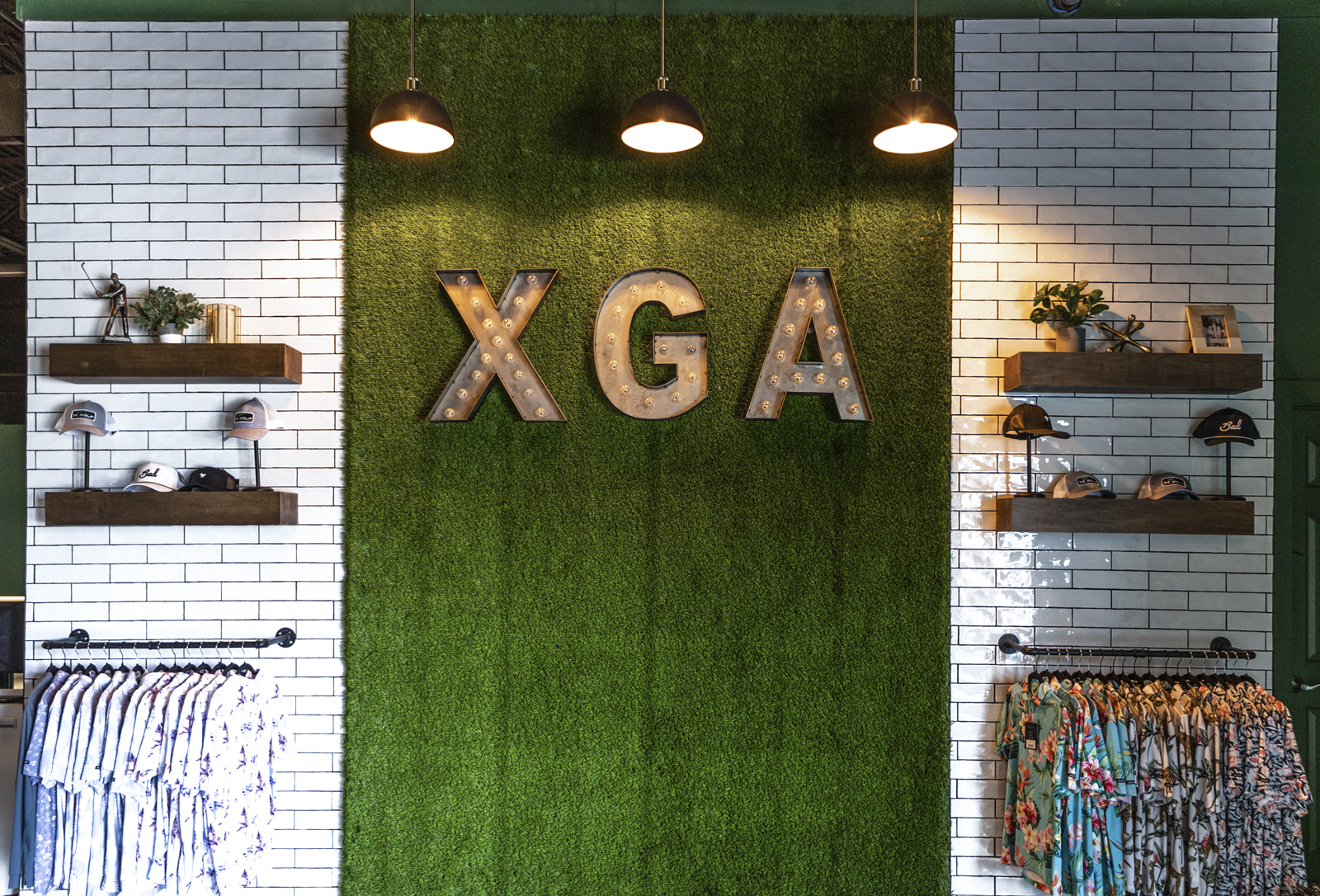
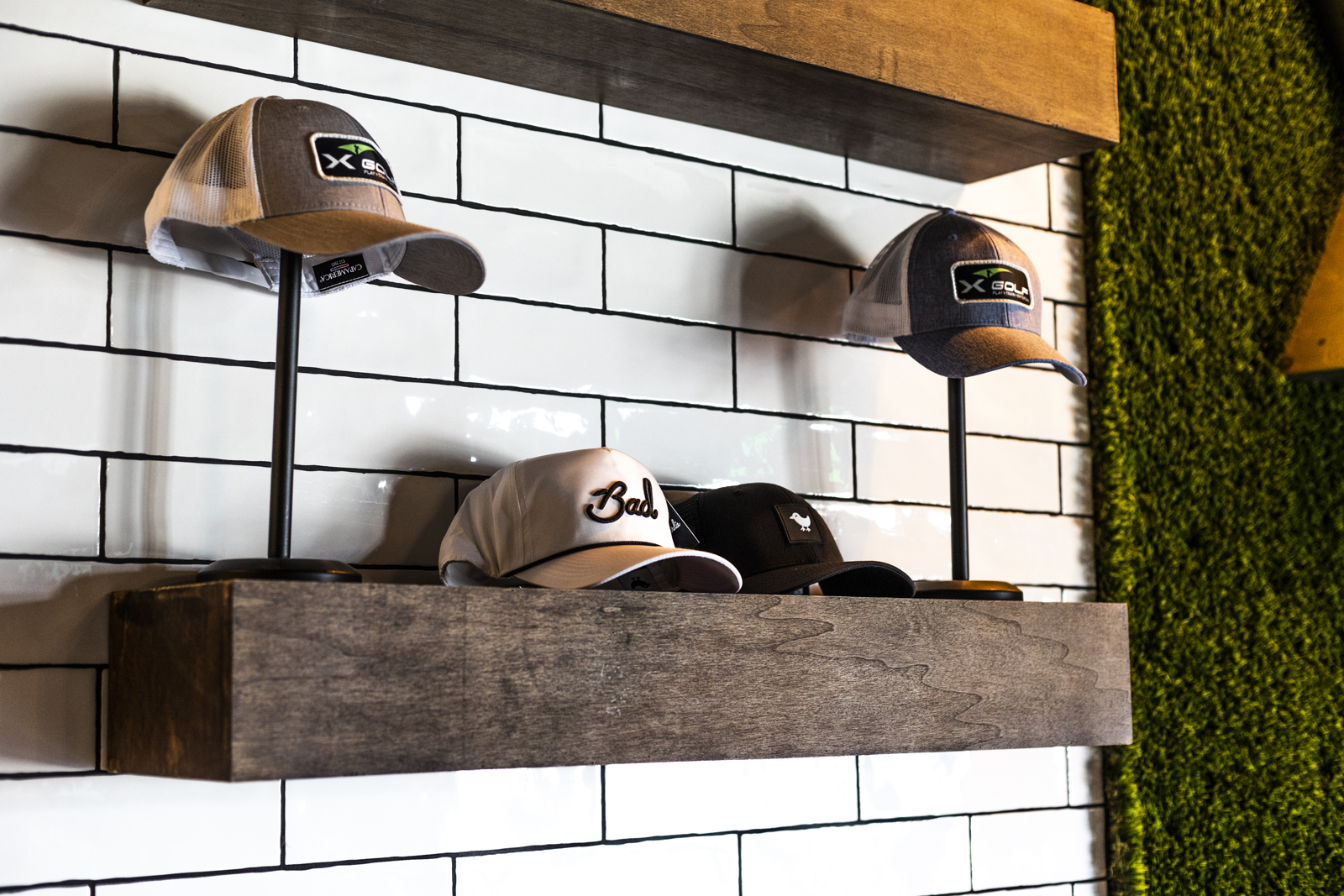
THE BATHROOMS
No space gets left behind or untouched. Bathrooms are just as every bit important as the main space when it comes to design. How darling are these wallpaper prints?! They are just plain fun. The tile work is always fun to talk over and design for the bathrooms, too. Like we said, nothing goes unnoticed. We like to add some pastime prints, and fun and punny signage as well. 🙂
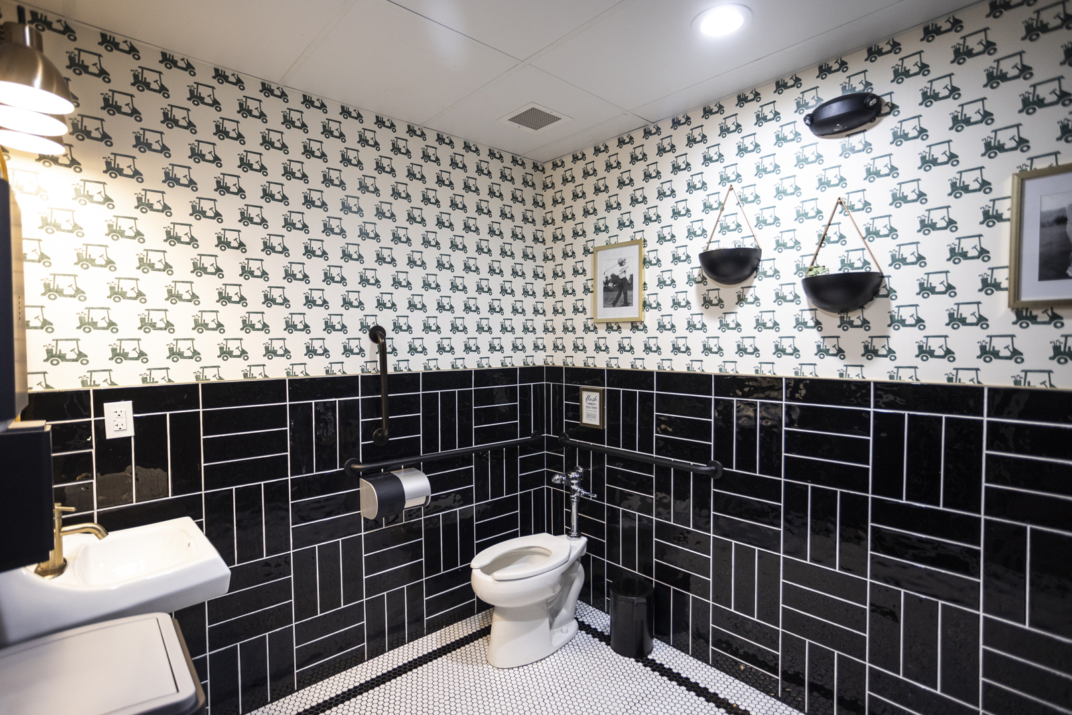
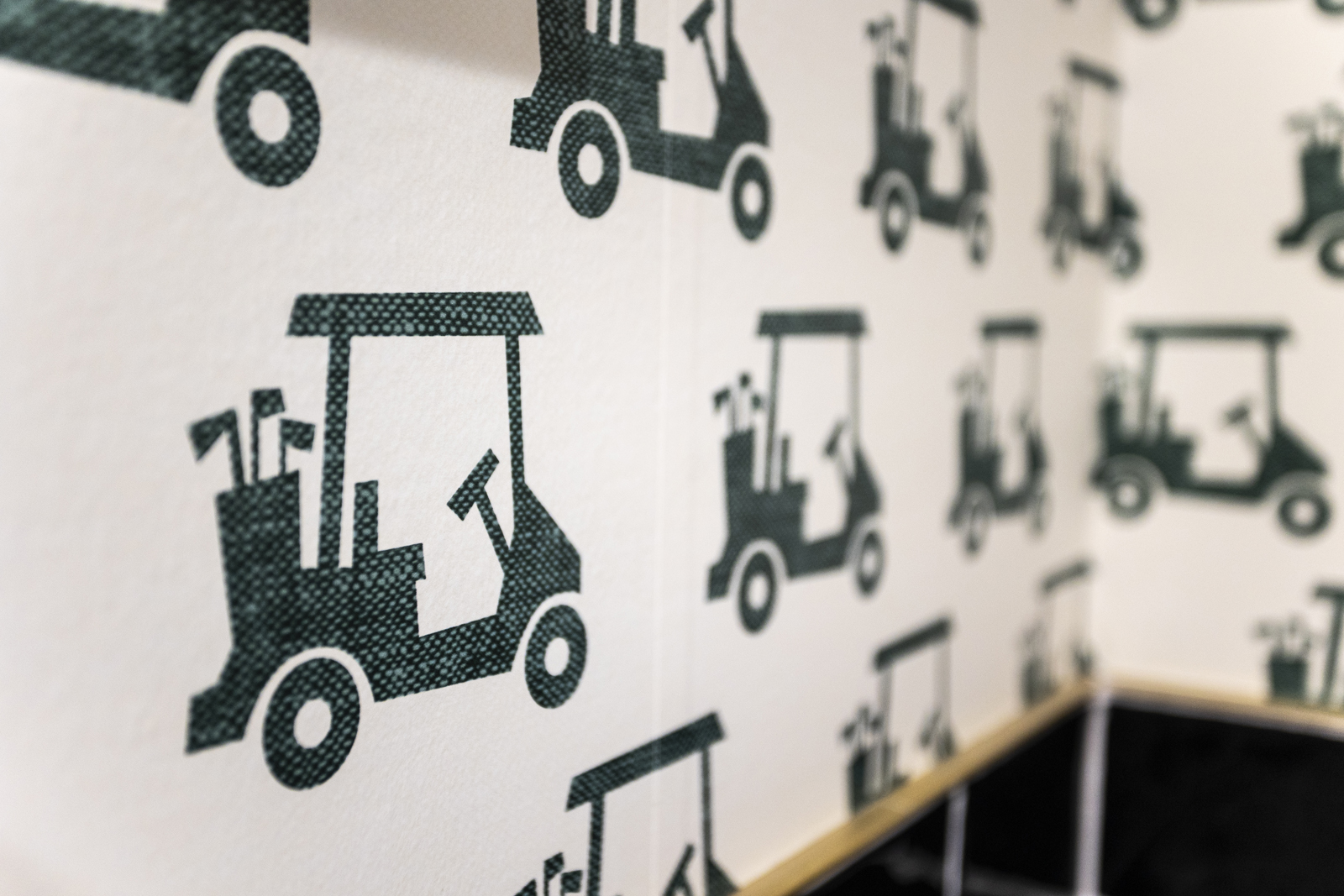
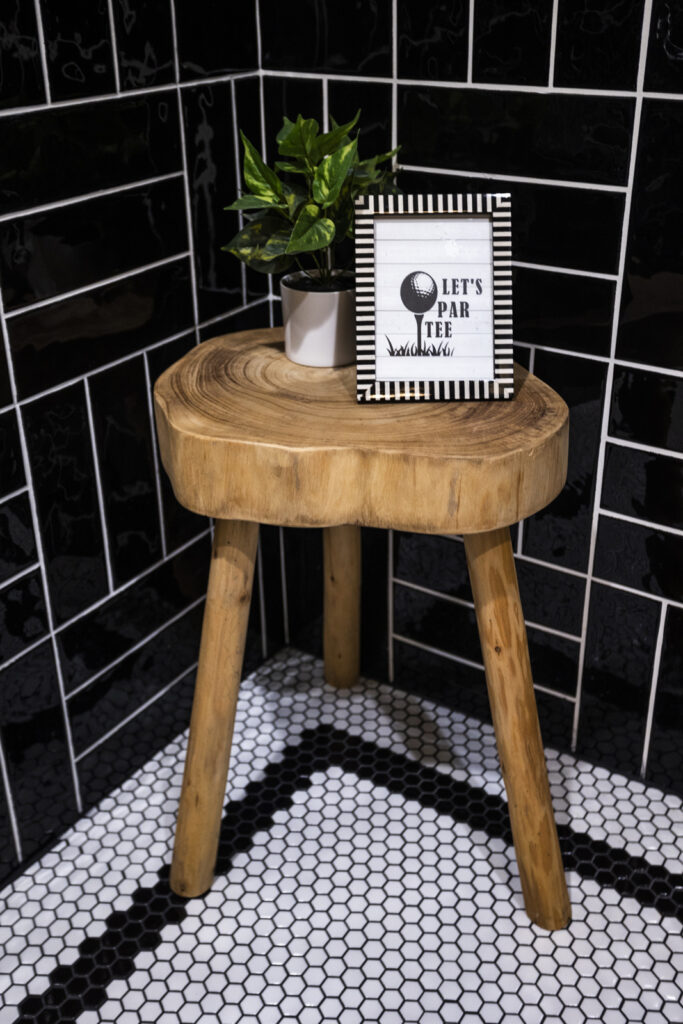
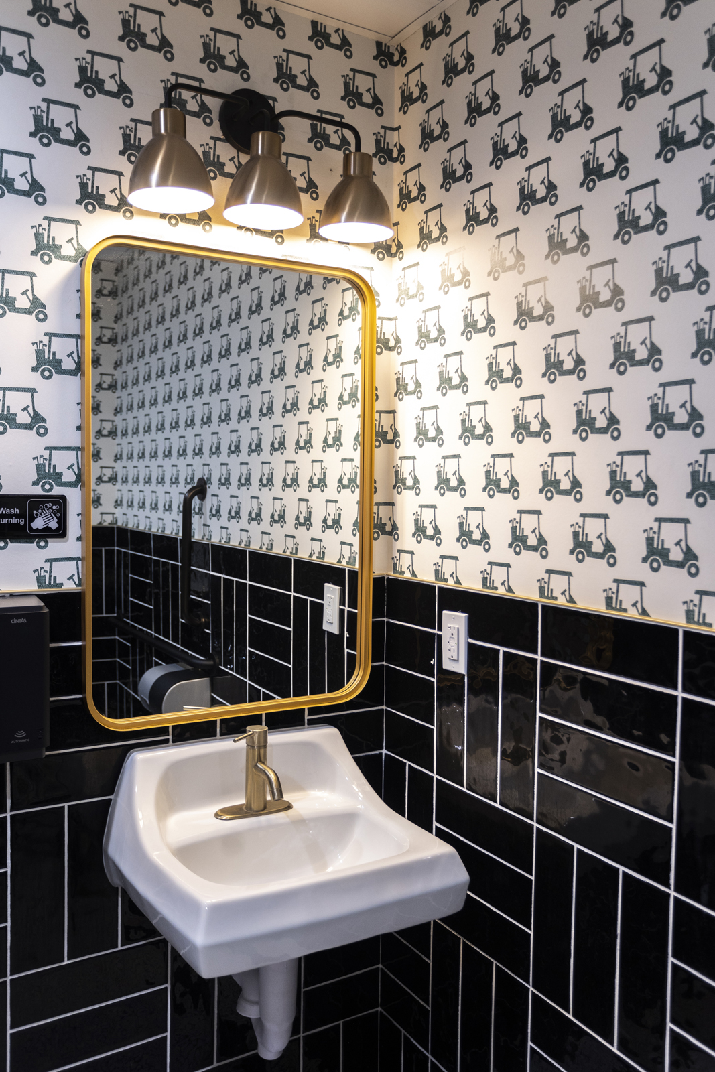
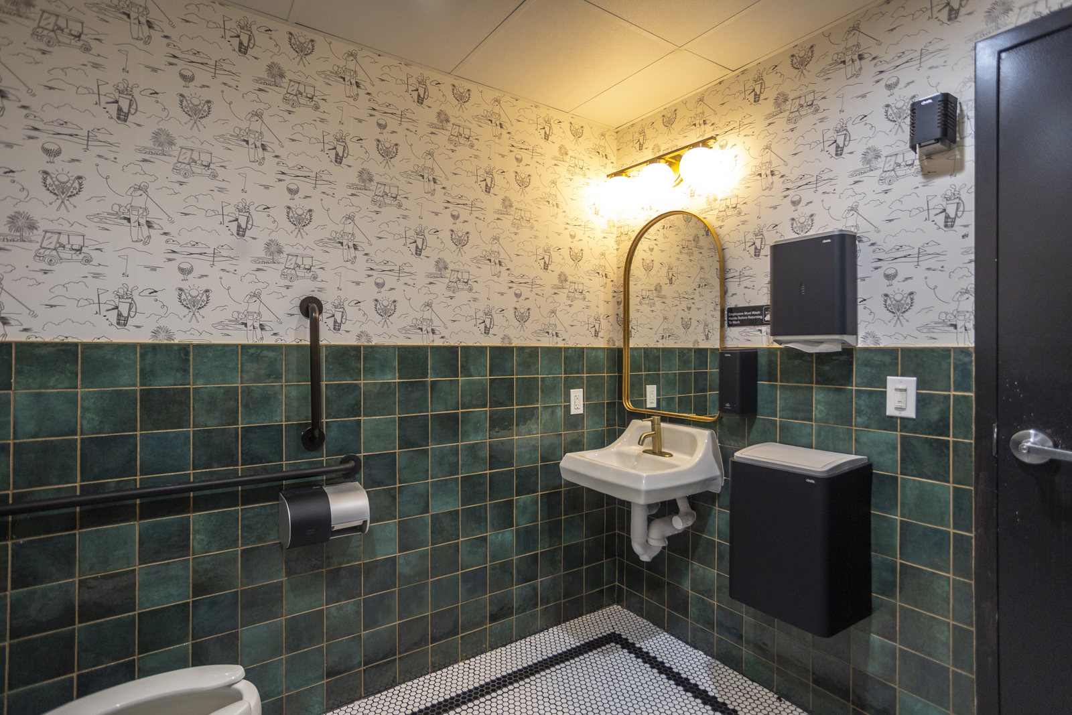
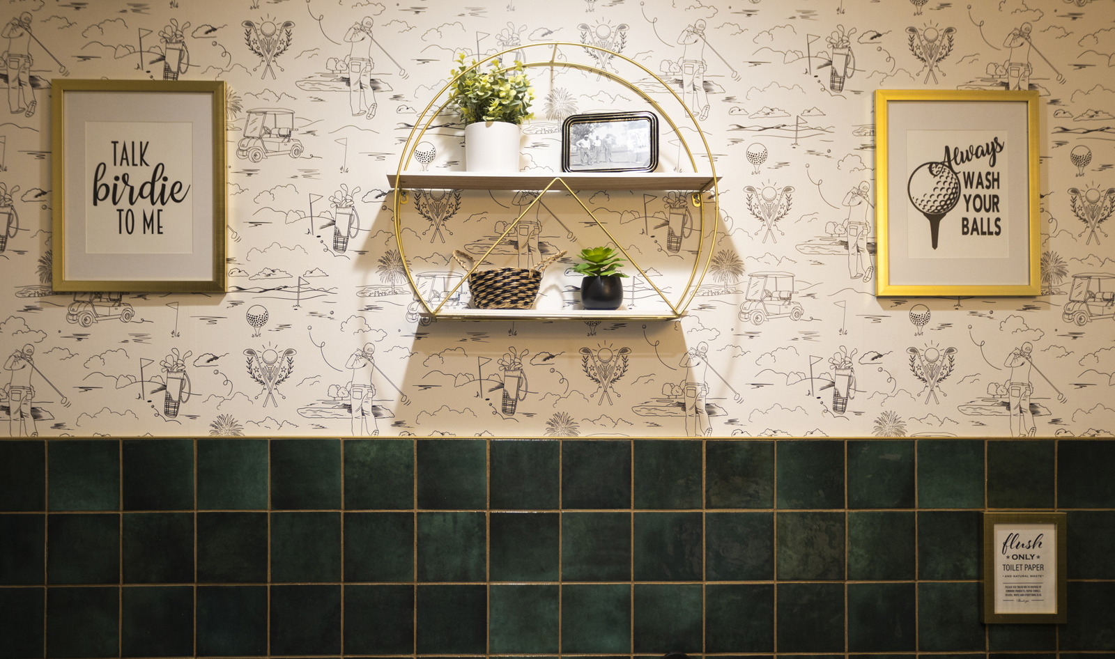
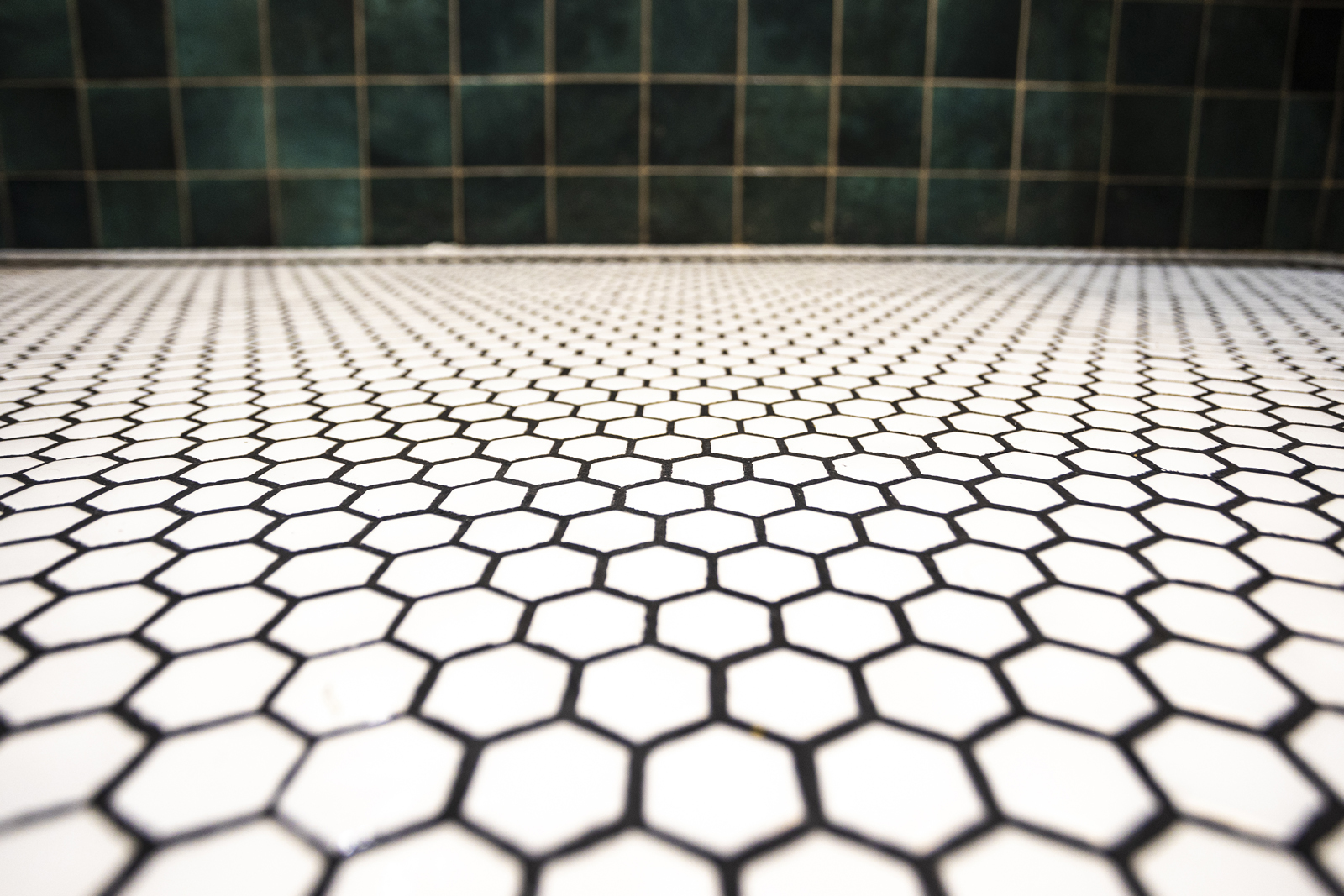
tHE PRIVATE SIMULATOR ROOM
Most of the X-Golf locations have a more private simulator that is used for private instruction with their pro or for a small get together. We always aim to have these private rooms feel comfy and swanky, giving that upscale golf-vibe where you can take a few swings but also relax with a drink if you choose to.
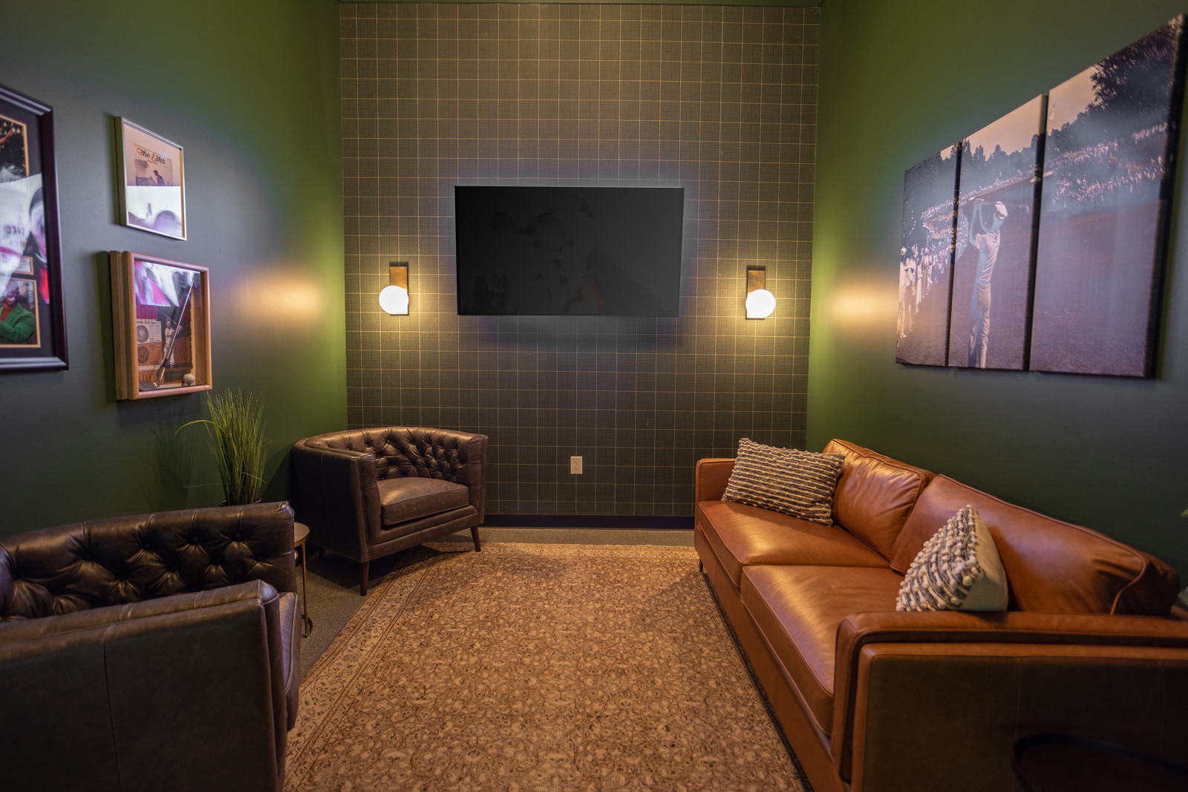
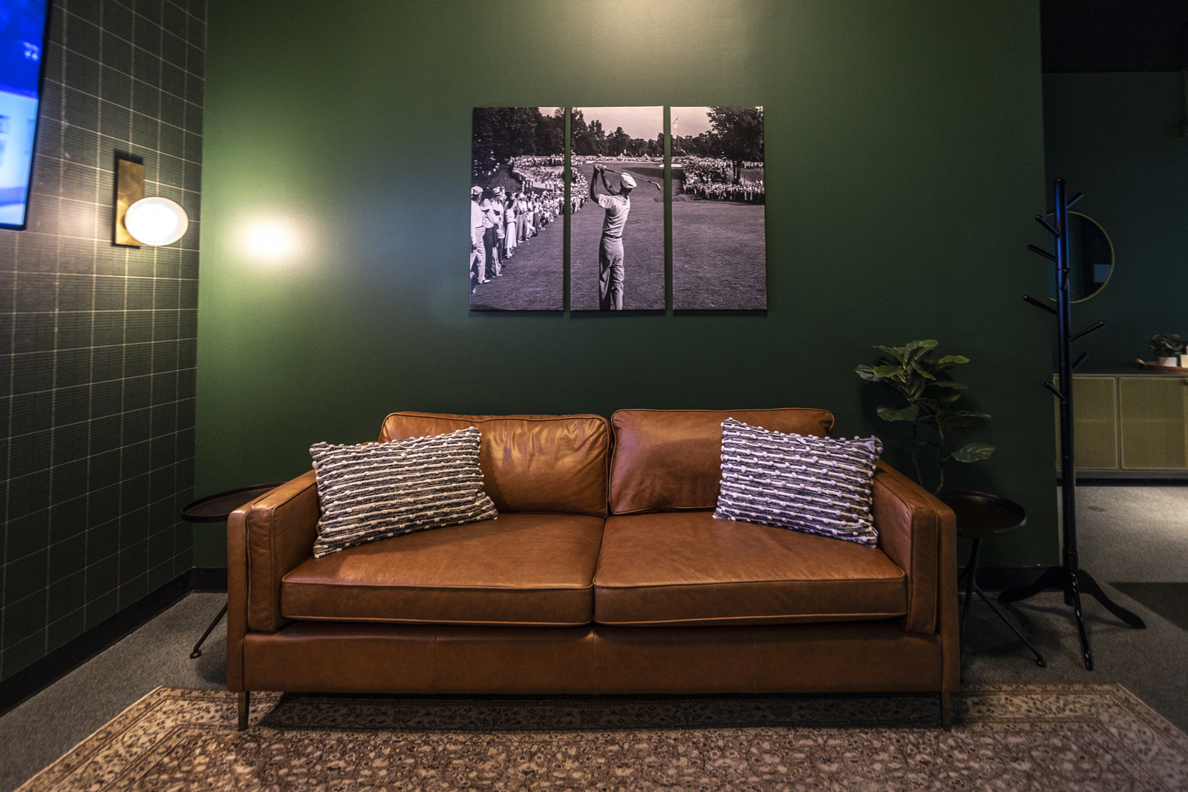
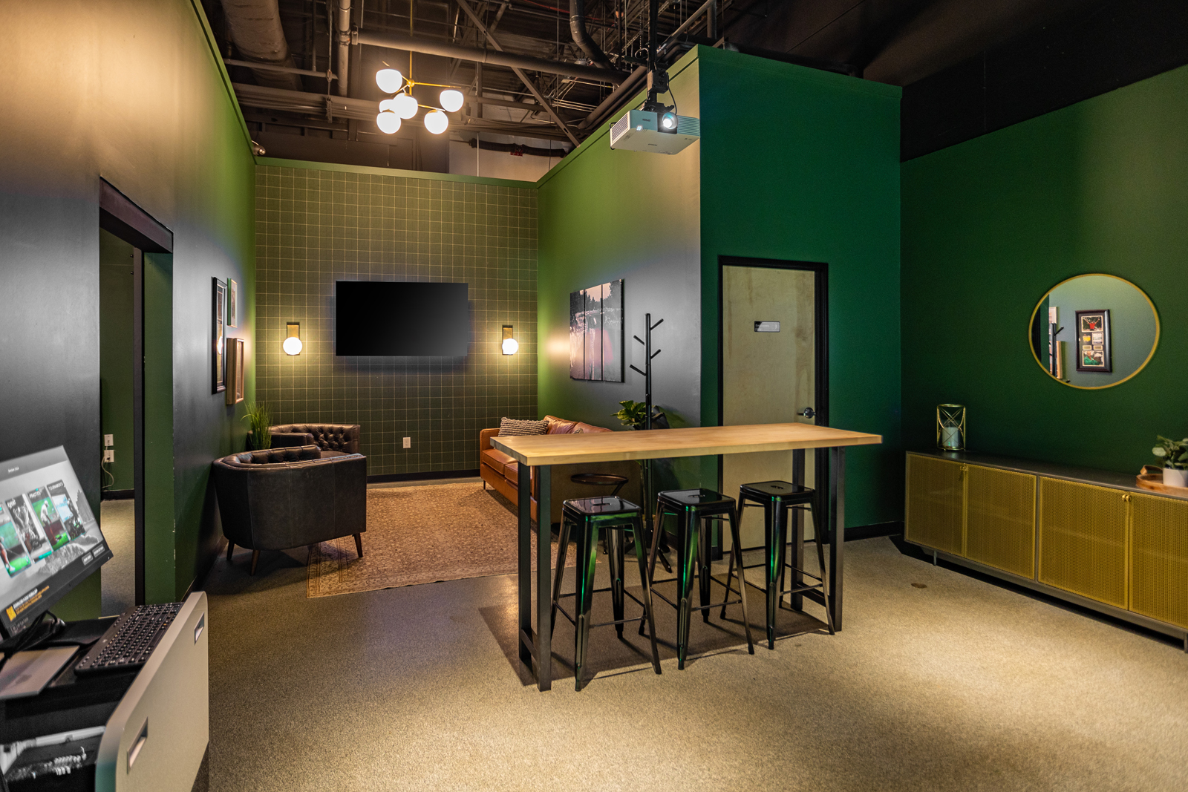
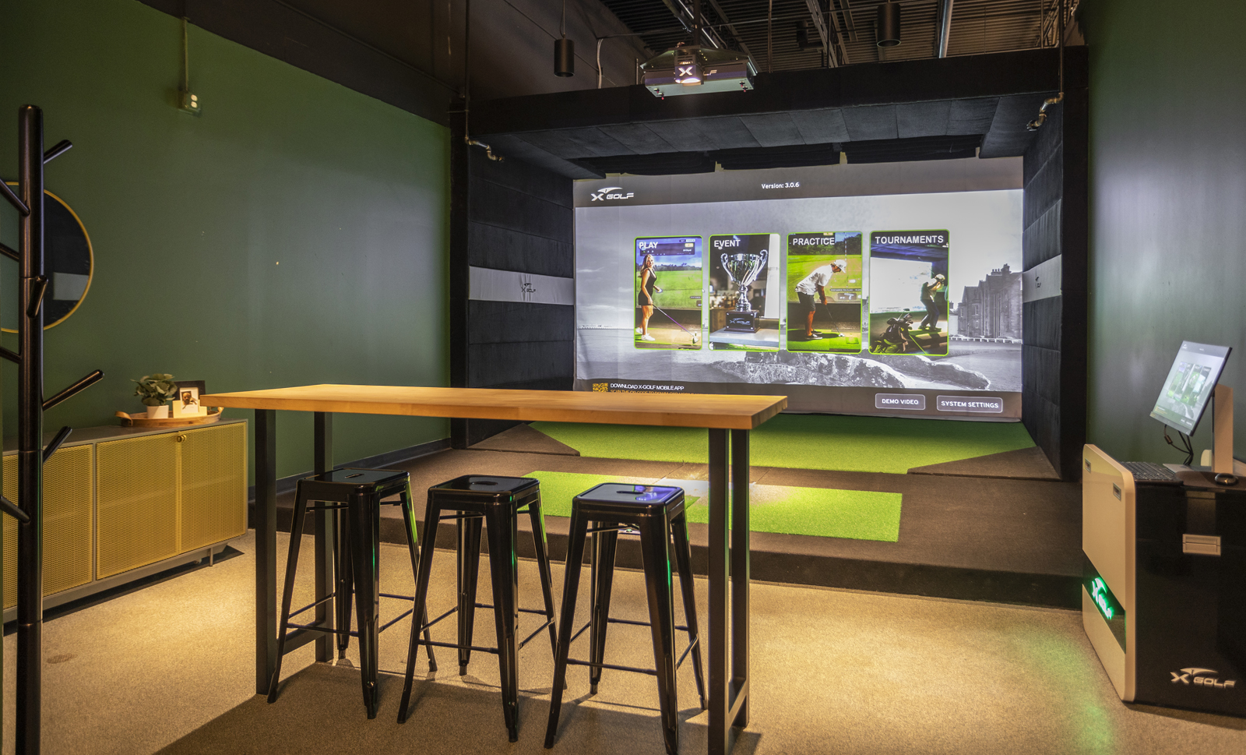
THE ADDITIONAL GAMING AREA
To round out this X-Golf location, we added an additional gaming area. Nothing quite says a guys night like a game of poker and video games. We love the grid millwork wall with the gorgeous, gold sconces. They add a tinge of vintage which is always a fun vibe.
We hope you enjoyed touring through X-Golf Appleton! The next location that will grace your inboxes and our social media will be our biggest commercial project to-date, X-Golf at American Family Field (AKA The Brewer’s Stadium in Milwaukee, Wisconsin)! Pinch us. Truly such a dream to be able to design a space of that scale. Stay tuned for the grand opening later this summer!
To make sure you don’t miss the grand opening announcement and project reveal, be sure to subscribe to our weekly newsletter!
XO,
Amy & the Interior Impressions Team
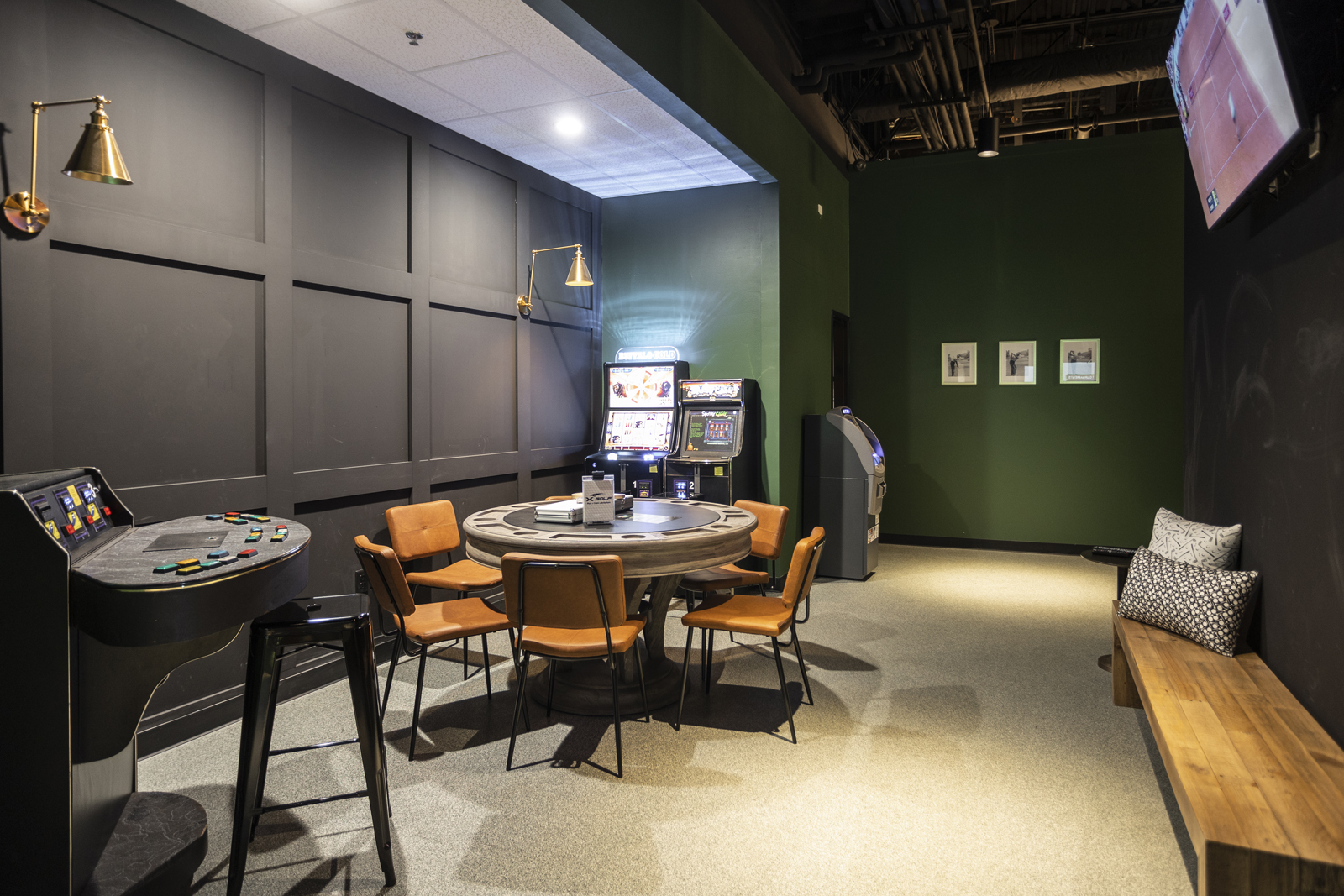
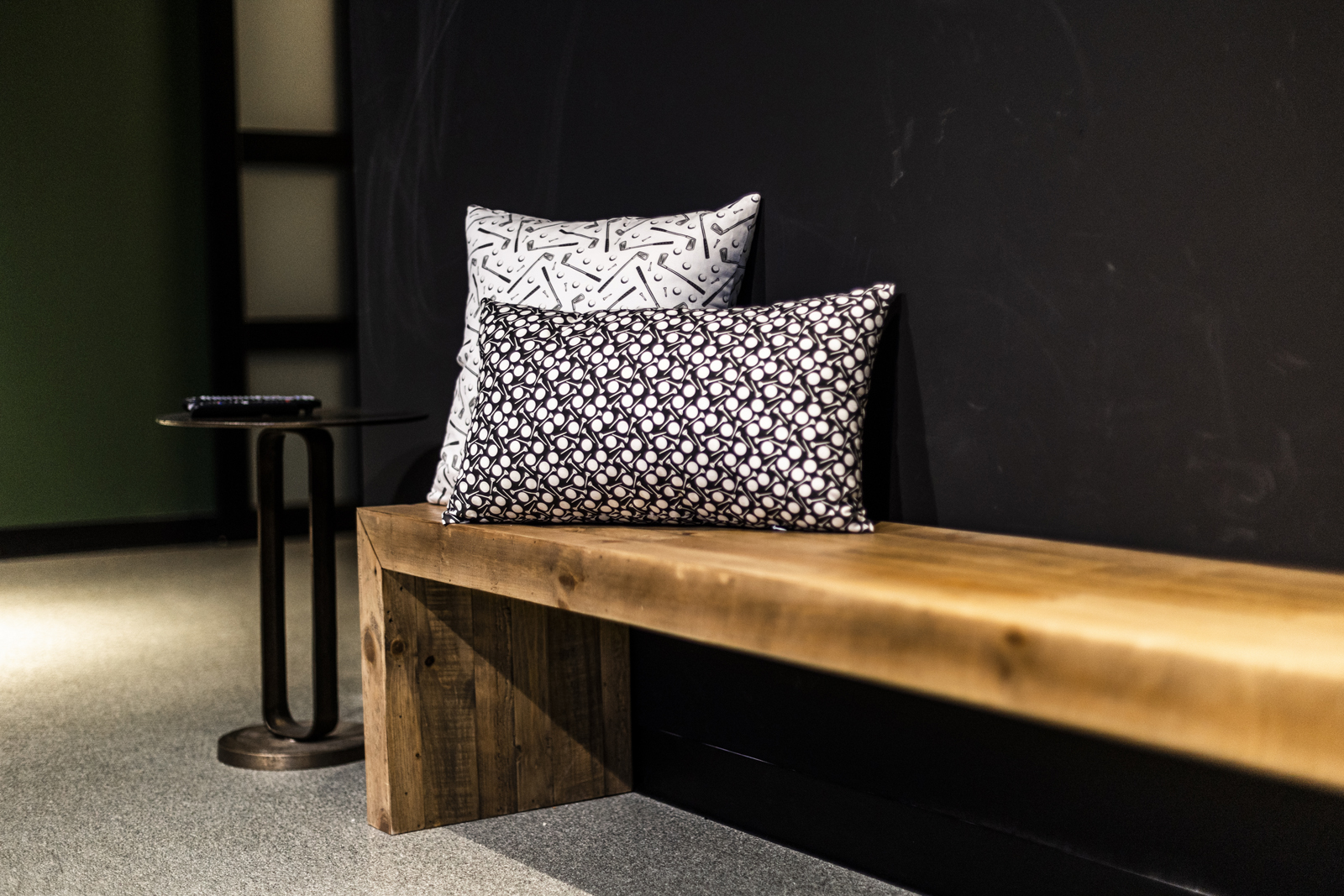
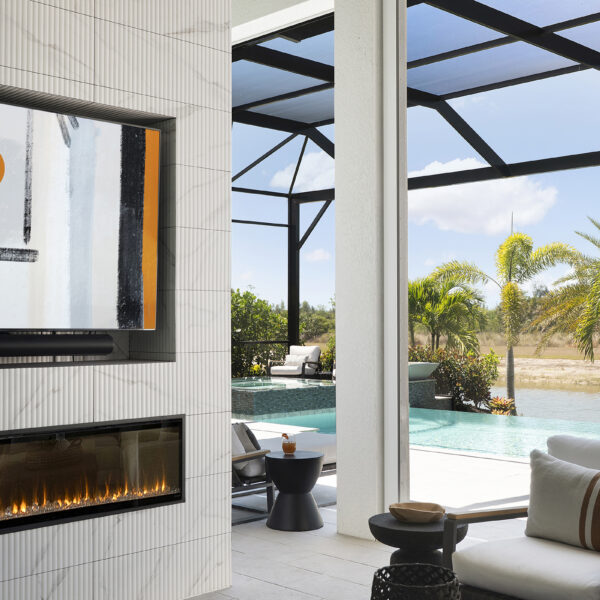
Leave a Reply