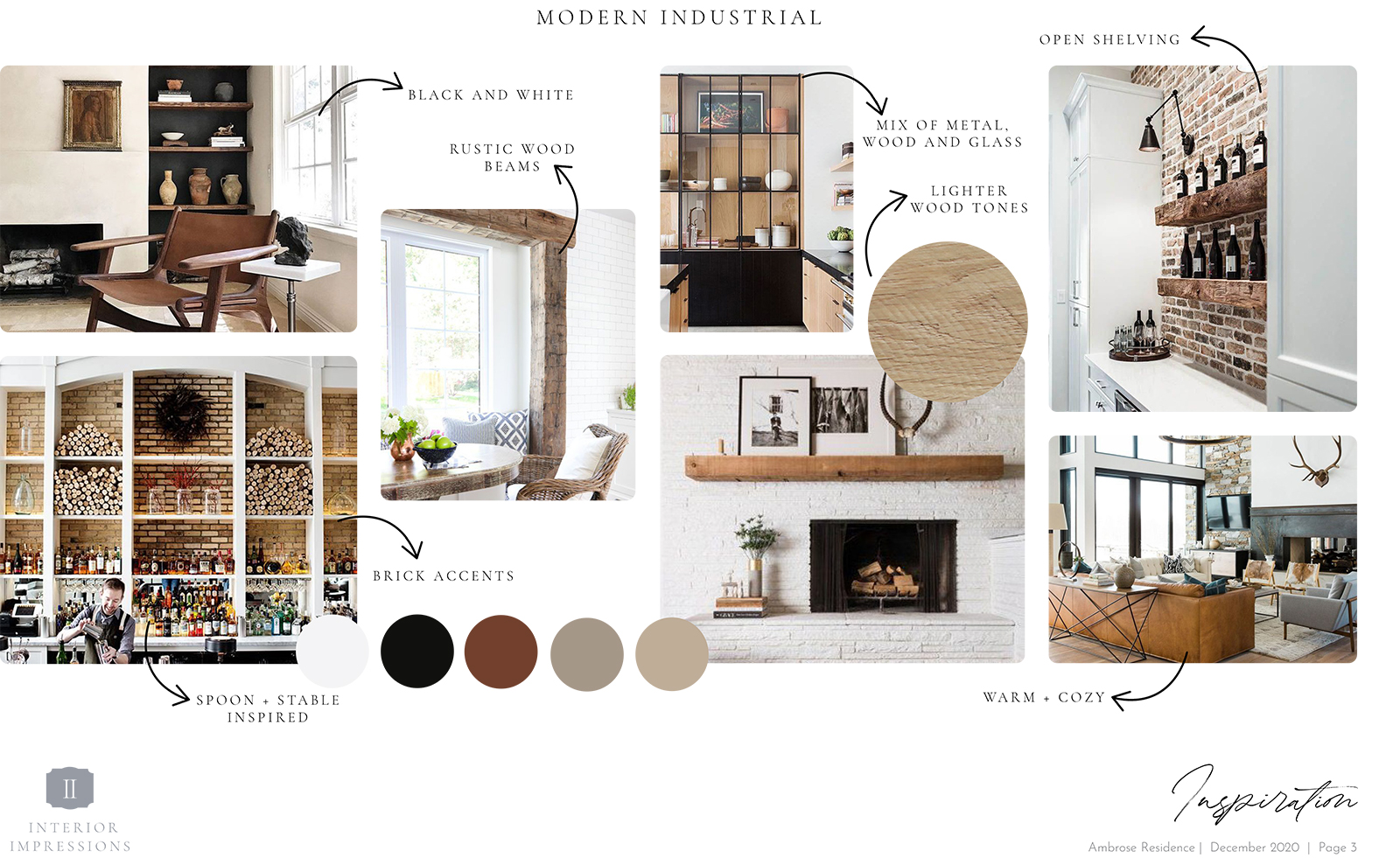
Welcome to the Urban Hideaway project! This beautiful home is located in Stillwater, MN on a lovely property with views of a large pond and lots of pretty trees. Our clients have a busy family with both parents working full-time and raising 3 little kids with one more on the way! Their lower level was unfinished, and especially during the pandemic, they realized that they really needed more functional space in their home. They wanted a relaxed environment, ready for entertaining but also family-friendly enough for the kids to hang out and play there as well. This space now has 2 guest bedrooms (one of them also doubles as a home office), a bathroom, a bar area, dining area, family room and exercise room. A lot of attention to detail went into this design plan to make this home the perfect place to do it all!

THE BAR + OPEN CONCEPT ISLAND
Our team has serious bar envy over this space! We love that our clients were very open to our ideas of making it feel very hip and sleek, while still giving them the rustic and industrial vibe they had asked for. We used a rift-sawn white oak on the cabinetry and painted it black on the outside, but kept it natural on the interiors of the glass cabinets. Using the oak instead of a paint-grade wood allowed for the grain of the wood to show through the black paint and give it a more modern. earthy feel. The glass cabinet doors are wrapped in black steel with grid detail to give it a modern industrial look. We are still swooning over these cabinets! The bar is well-equipped with 2 beverage refrigerators, a microwave/pizza oven, and a full size sink. One cabinet serves as a wine display/storage space and the other holds everything you need for a good cocktail party! We wanted to bring in a bit of a North Loop, Minneapolis feel, so we thought brick was the perfect material for the bar wall. Rustic wood floating shelves, a matte black faucet, brushed gold cabinet hardware, quartz countertops, and sleek modern pendants lights really upped the cool factor. The bar table was custom designed to be more of a pub table than a typical peninsula bar counter. This allows for more conversational seating and game playing rather than having everyone lined up on just one side. This table also provides the perfect spot for crafts and messy kid activities, since the quartz tops are so easy to clean and are virtually maintenance free.
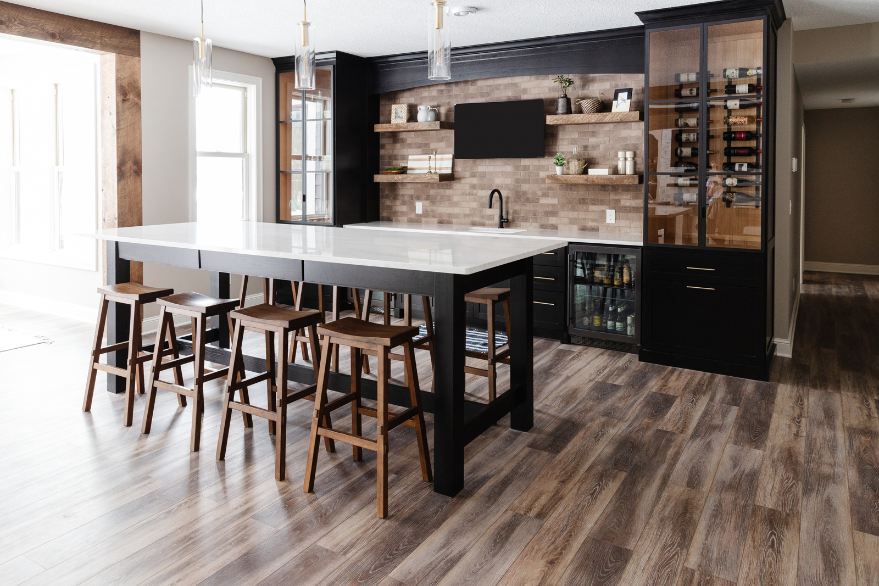
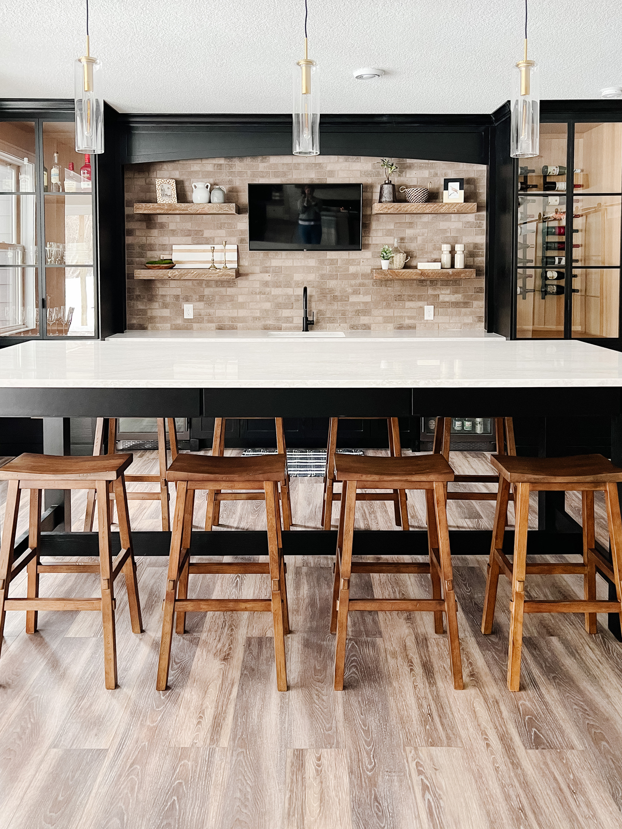
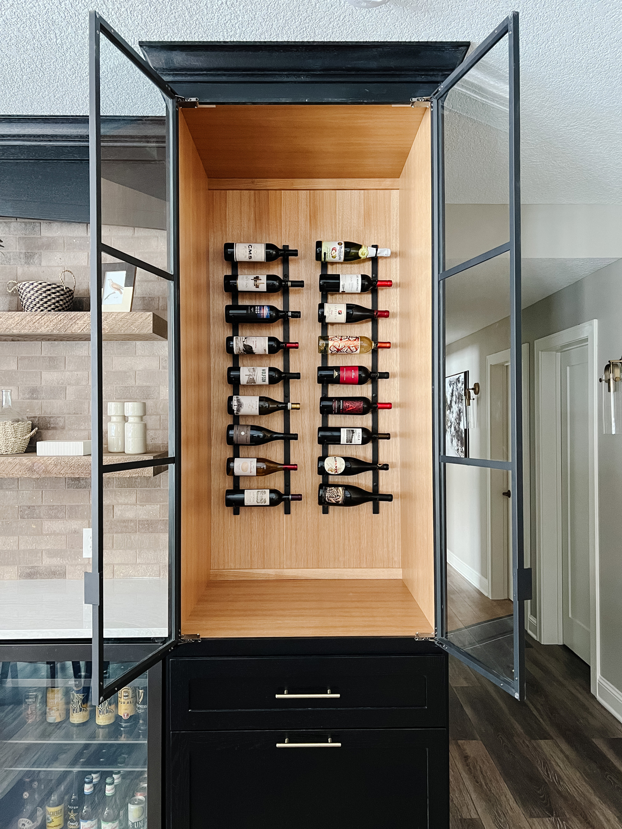
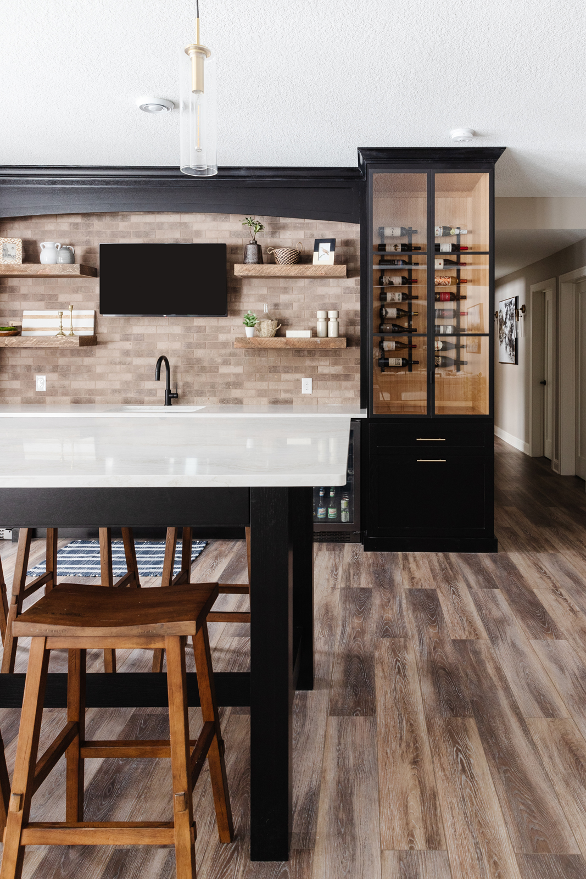
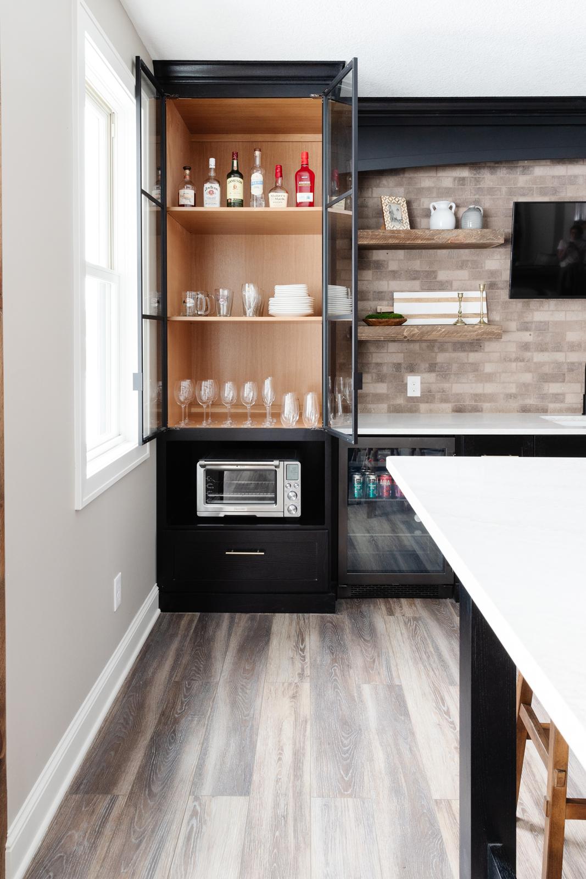
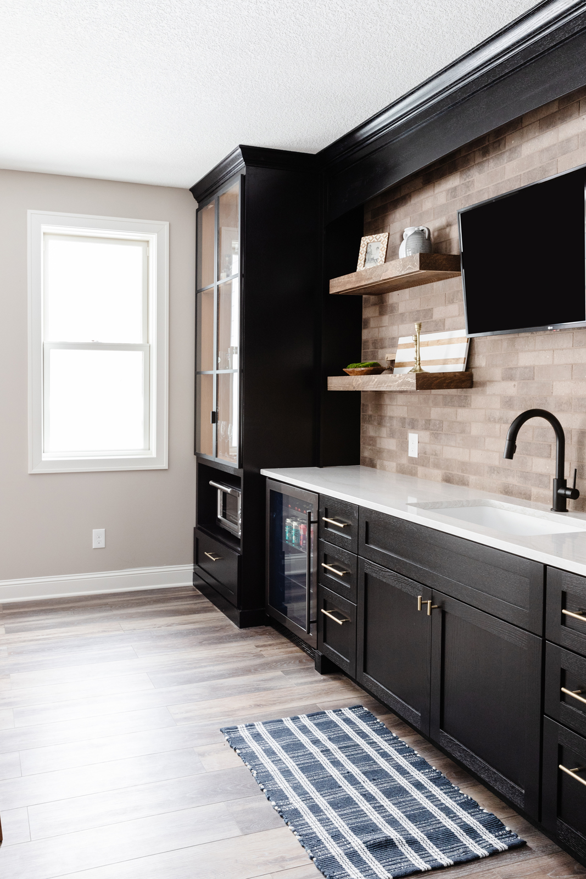
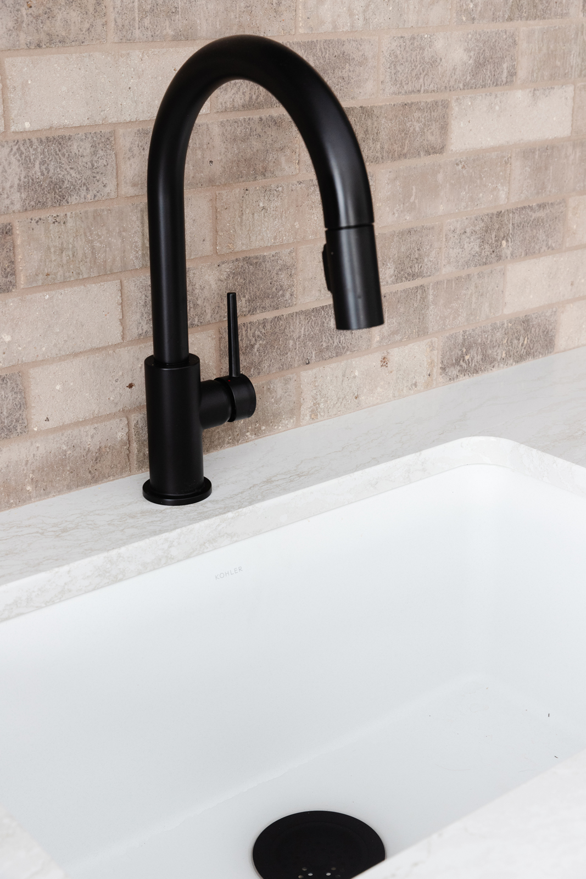
Check out the secret door and kid’s hideout! Behind this cute white bookshelf is a special kid’s fort area with bean bags, cozy pillows, books to read, and toys to play with. The bookshelf pulls open to enter the secret hideaway. It was the perfect surprise for their children during the remodel!
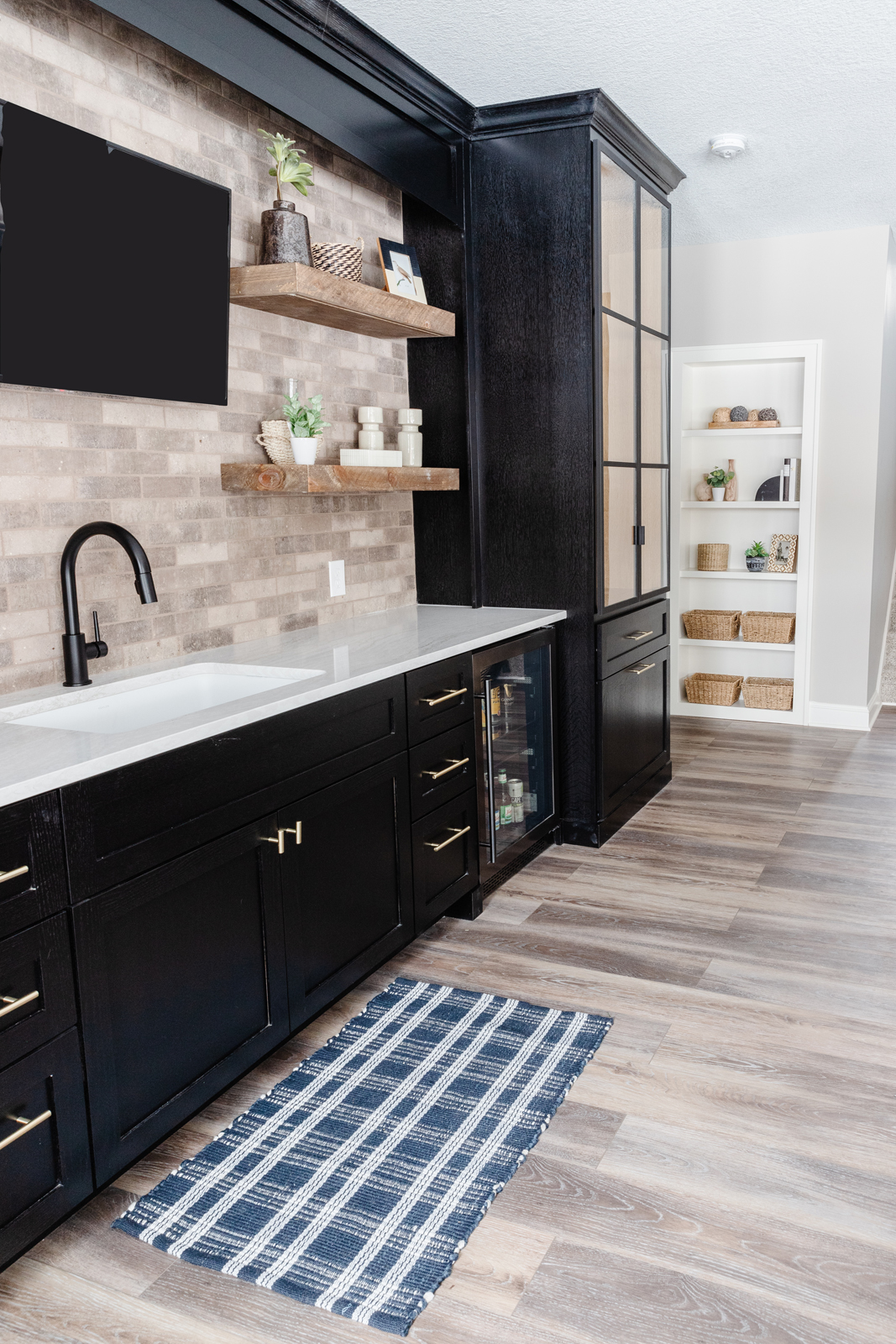
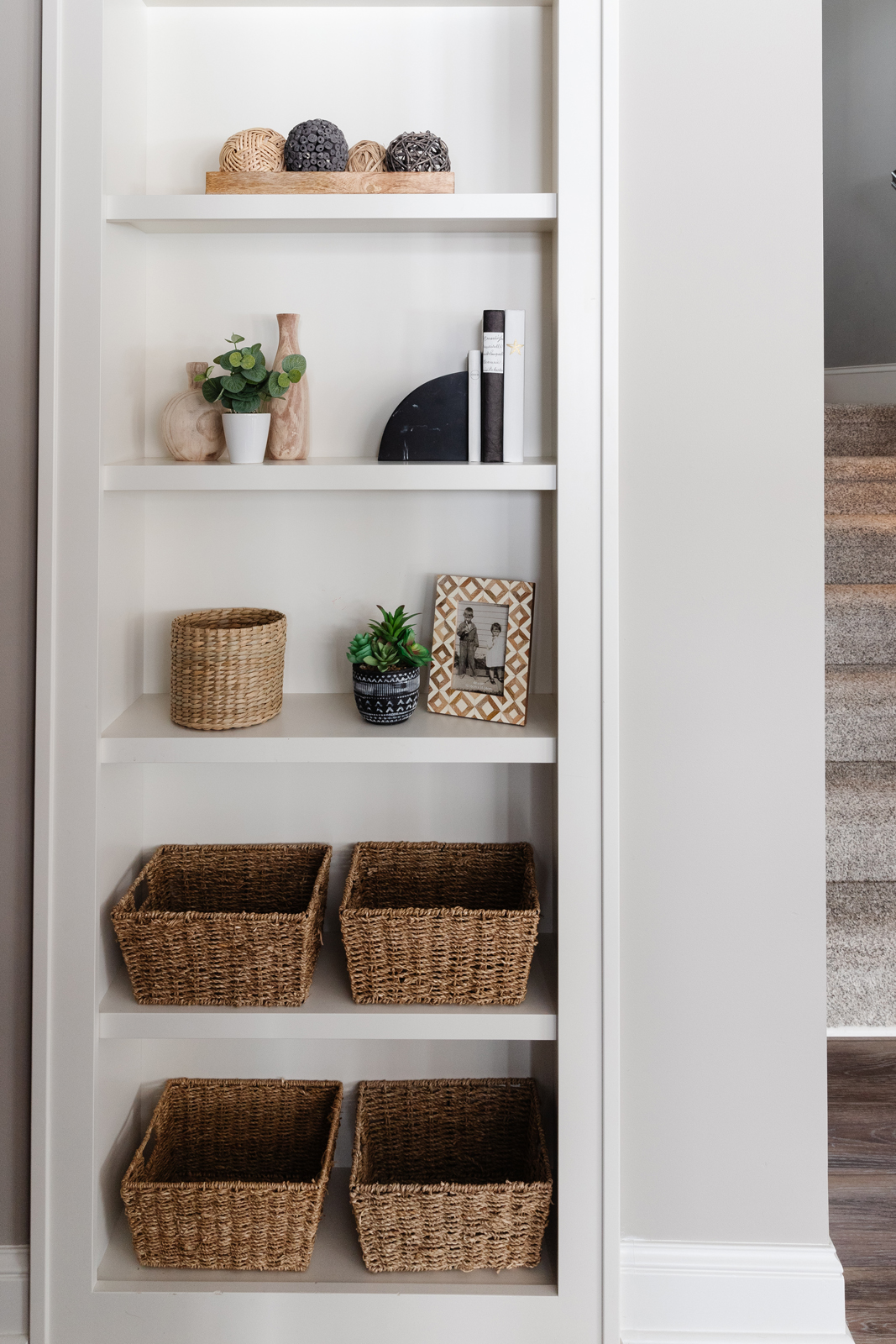
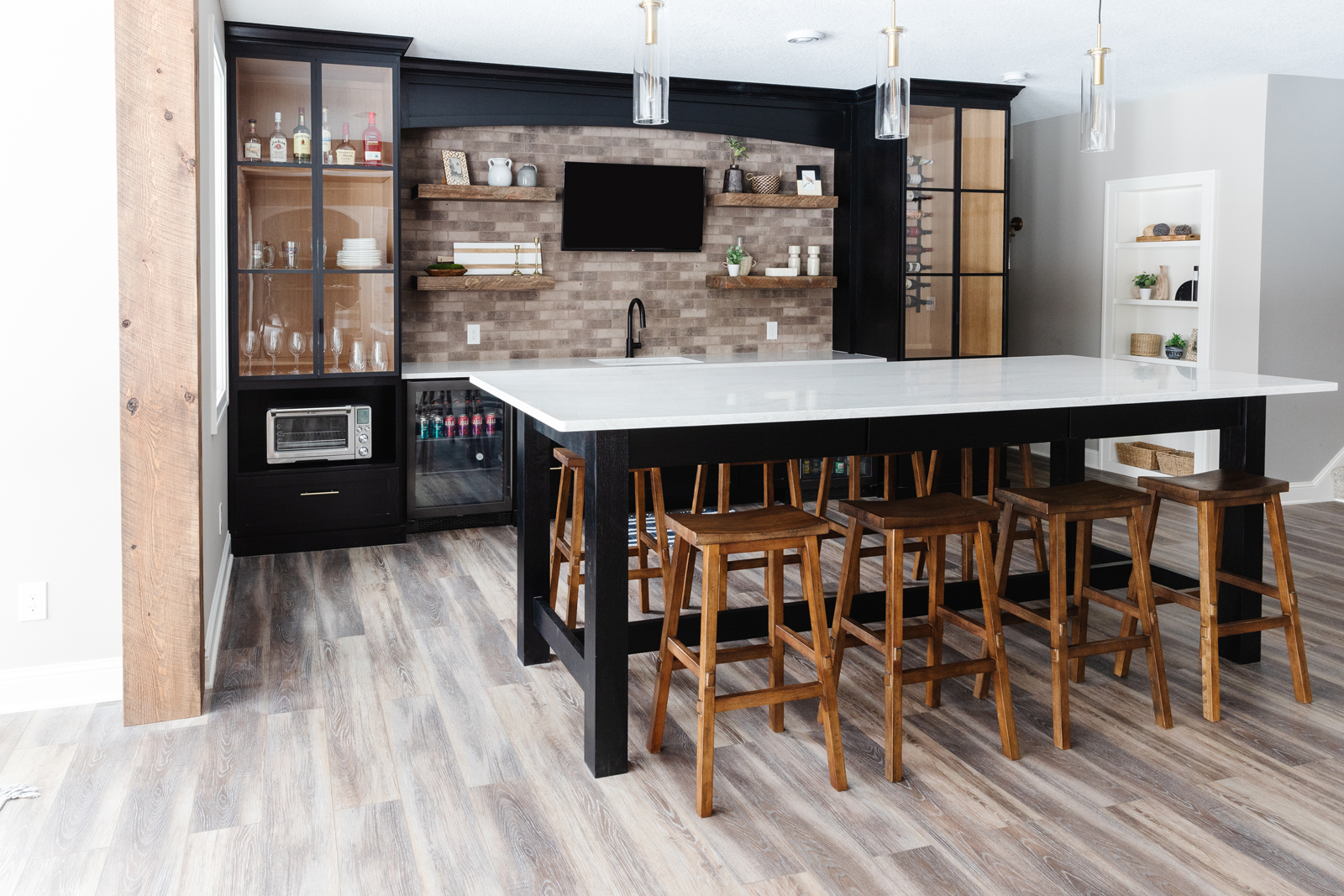
THE FAMILY ROOM
Ok, so not only is the bar amazing, but this family room is one of our all-time favorites as well! I absolutely love the cozy feel of the space, and especially the charming built-in bench seats. We designed the fireplace wall to have a modern but soft feel. The arched detail over the built-ins adds character and mimics the arched panel we added over the bar. We used a gorgeous charcoal grasscloth wallpaper by Phillip Jeffries on the backs of the built-ins and contrasted with rustic wood floating shelves. We had cushions made out of a kid-friendly gray tweed fabric and added beautiful custom pillows to bring in patterns and colors of charcoal, beige, gray, and caramel. We added brushed gold modern wall sconces for ambient lighting. The fireplace face was covered in ceramic tile that is made to look like whitewashed brick. We chose a modern linear fireplace with white glass details but softened it with a rustic wood mantle. The counter and stool seating behind the sofa provides extra seating for watching movies or sports with extra friends. The barnwood beams on the ceiling run through the family room and bar area and add interest and dimension to the ceiling, which would otherwise be a very long span of plain white. A big, comfy sectional sofa, swivel leather lounge chairs, and a chunky woven tweed wool rug are the perfect additions to make you want to curl up and binge-watch Netflix!
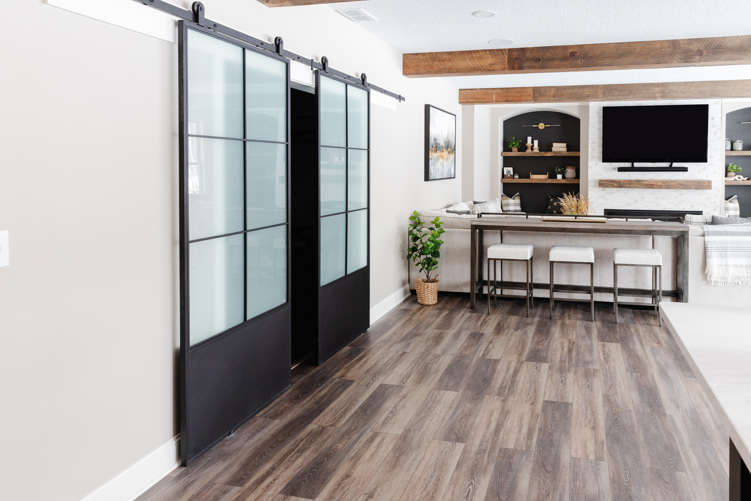
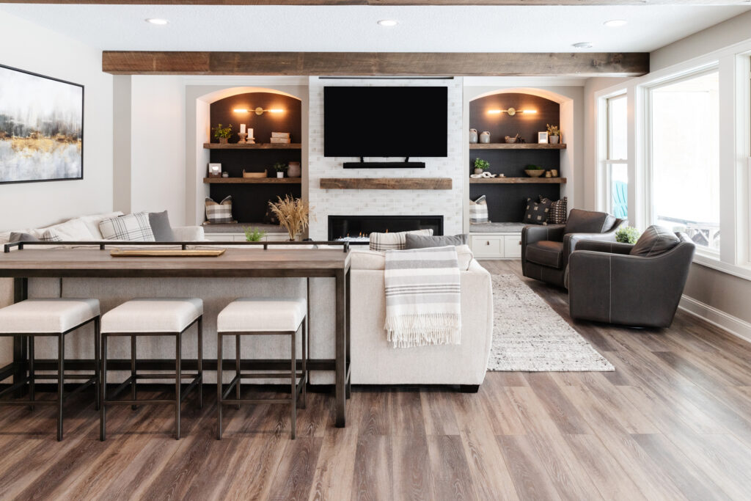
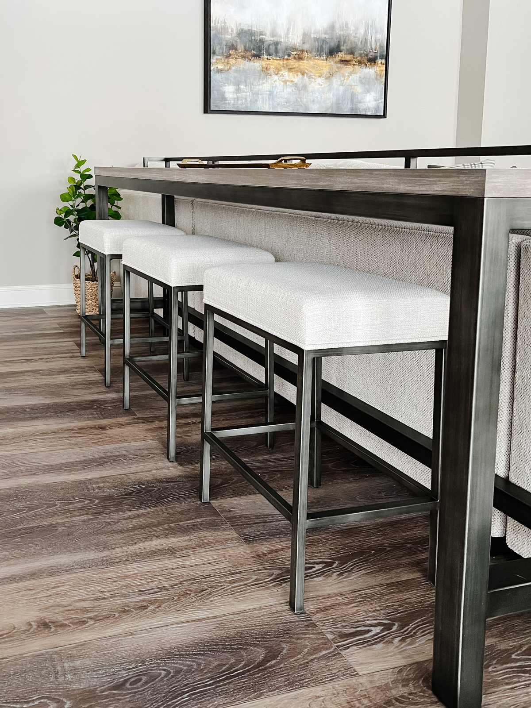
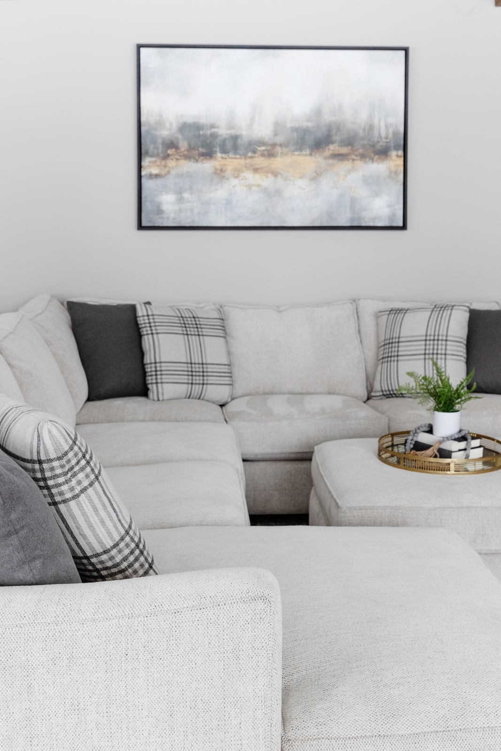
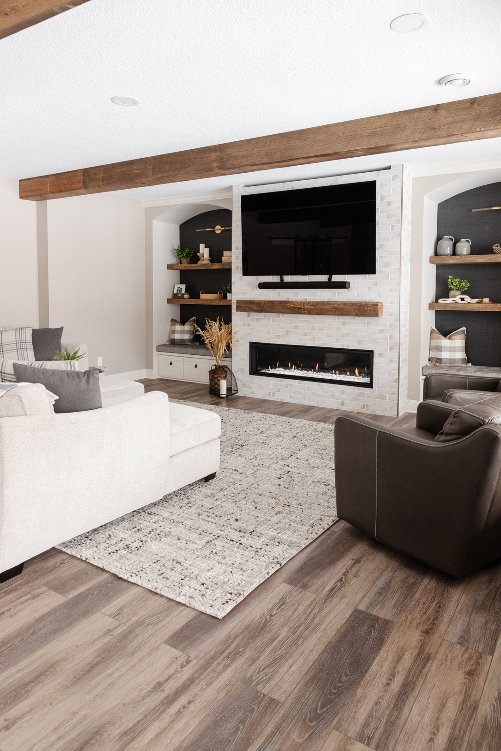
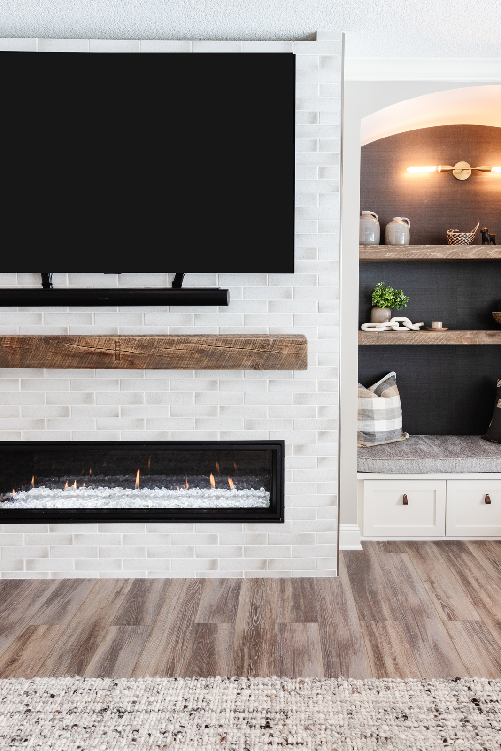
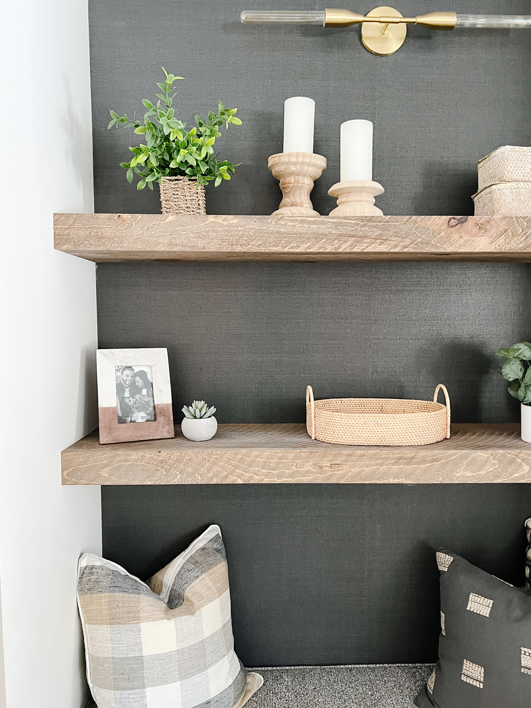
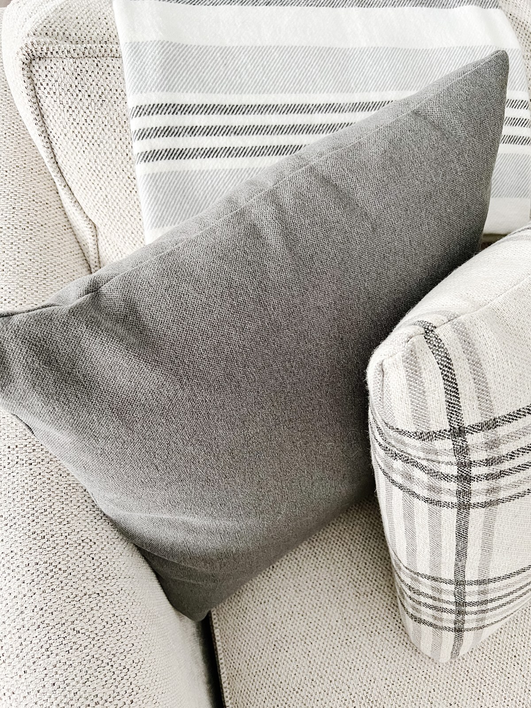
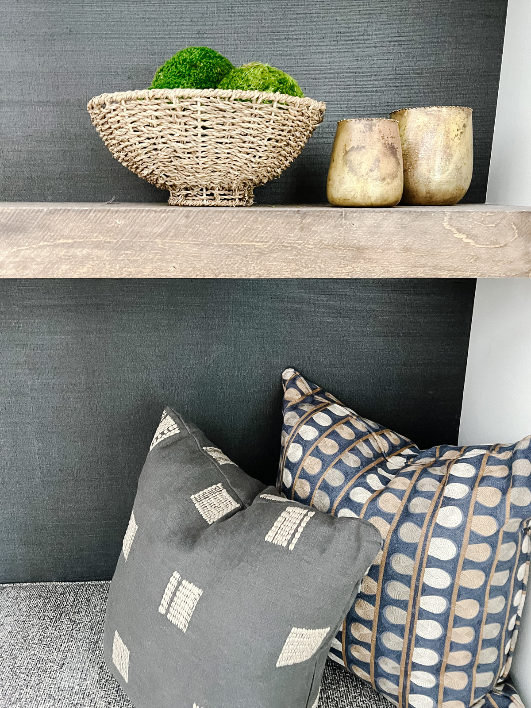
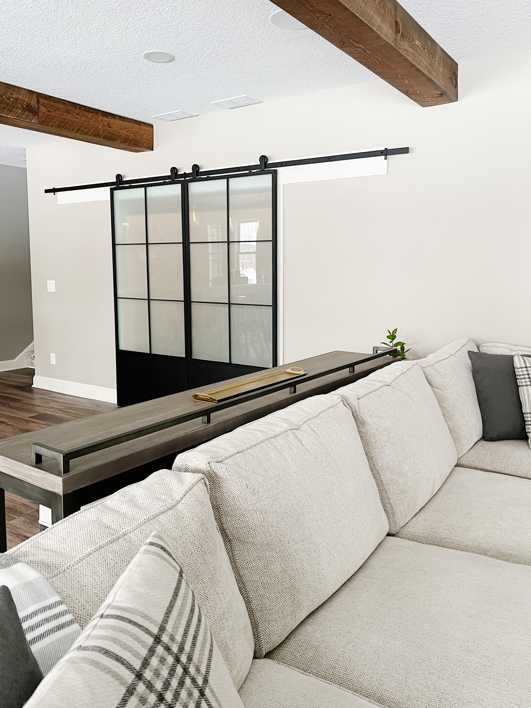
THE IN-HOME GYM
As many people discovered when COVID hit, having all of the conveniences you need in your home sure is a nice luxury! Having a nice home gym with plenty of space for the whole family is a huge bonus. We wanted the room to feel open and part of the main living space, but yet have the ability to be hidden when our clients were entertaining. In order for the doors to not feel heavy and take up a big part of the family room and bar area wall, we thought bringing in interesting doors would make them more of a decorative feature. We love these industrial metal grid and glass sliding doors! They allow for a large doorway to be open and airy and allow you to look outside while pumping some iron. The flooring transitions from the luxury vinyl planks that look like hardwood, to a real rubber gym floor inside. We added a textural vinyl wallpaper that looks like grasscloth to the back wall to add flair. It is also easily washable and scuff-resistant. This workout room still has space for growth and is open and flexible to allow for movement and changes as time goes on.
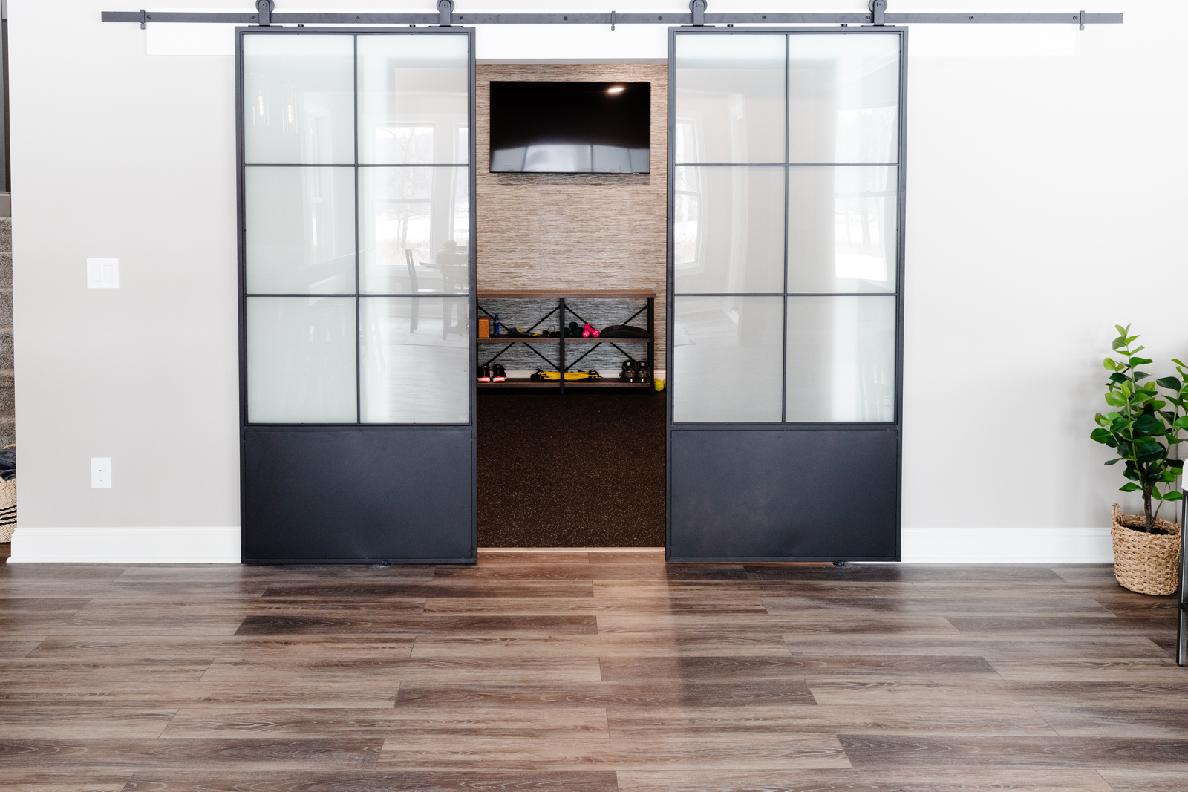
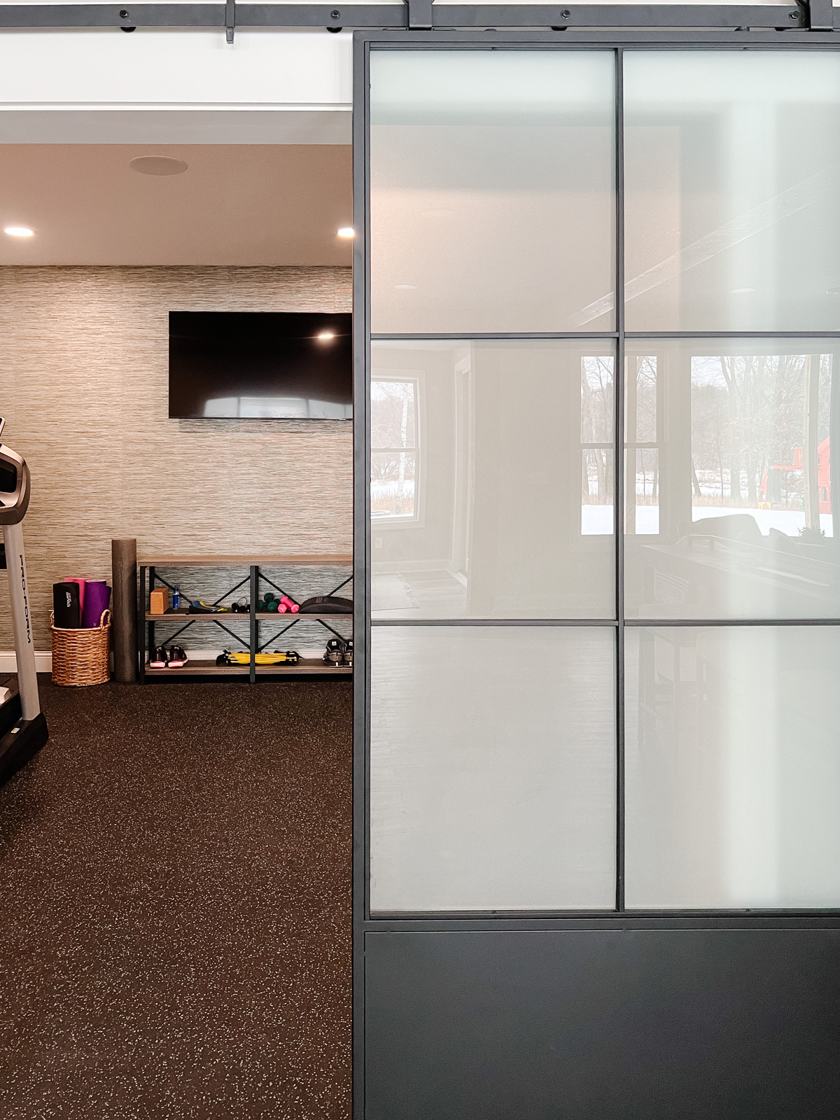
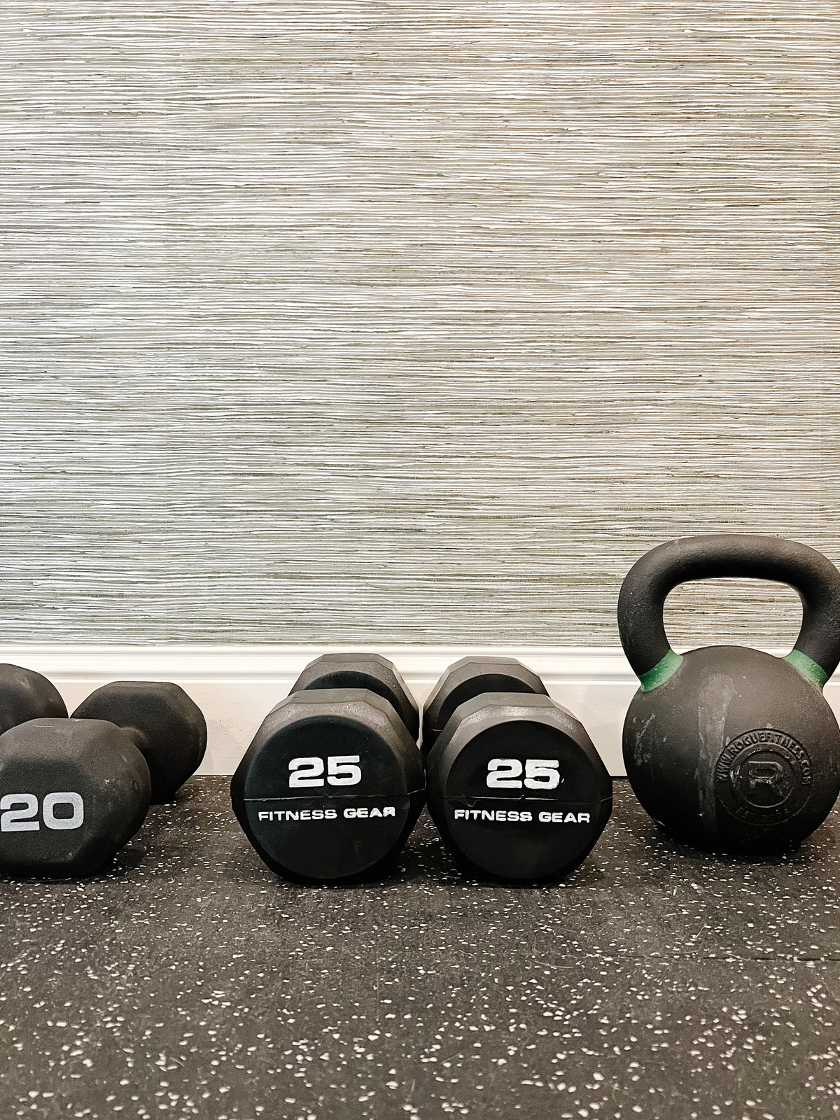
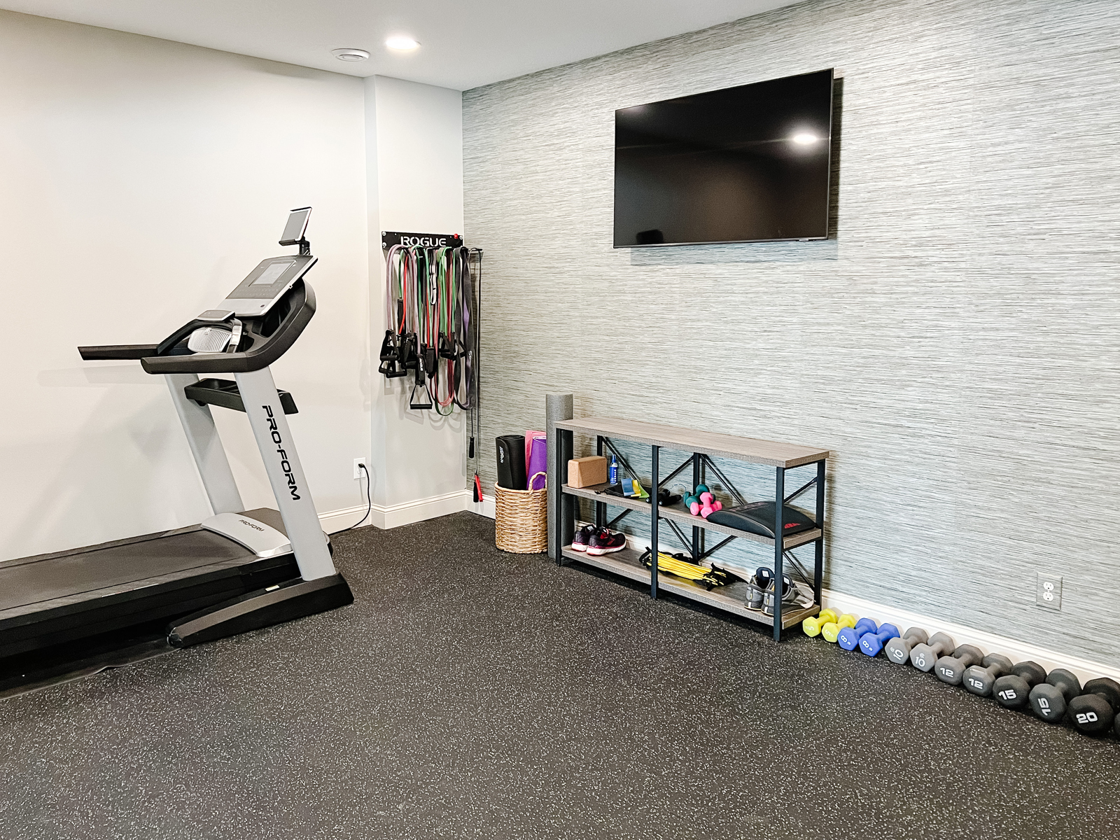
THE ADDITIONAL DINING AREA
The bump-out off the bar serves as an extra dining space, which works out well when our clients have their kids’ sports teams over, including parents. There are plenty of places to sit between the bar table, the dinning area, the family room, and the counter seating behind the sofa. This space is also a perfect spot for playing games or doing puzzles. We kept it simple, but flexible.
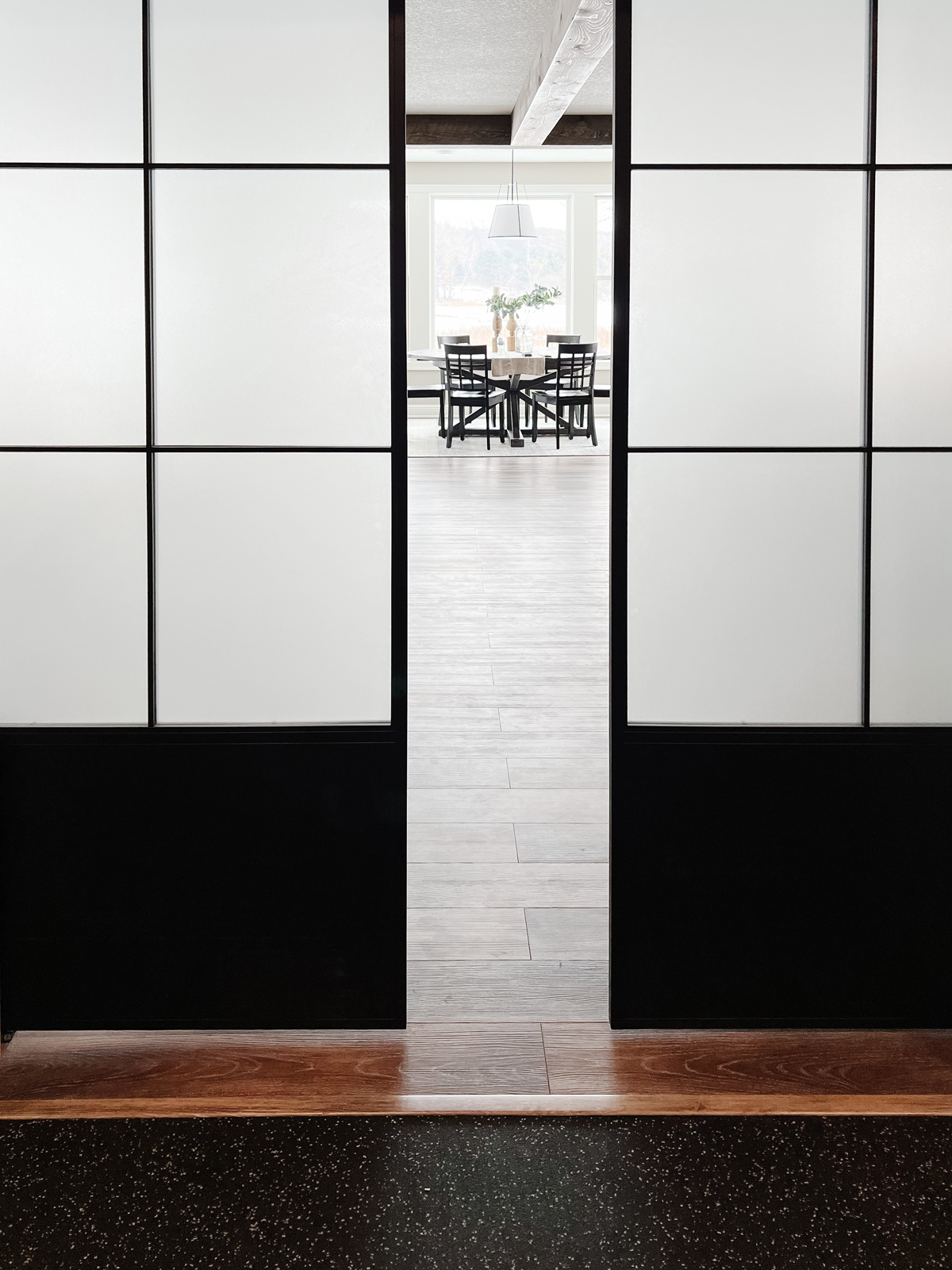
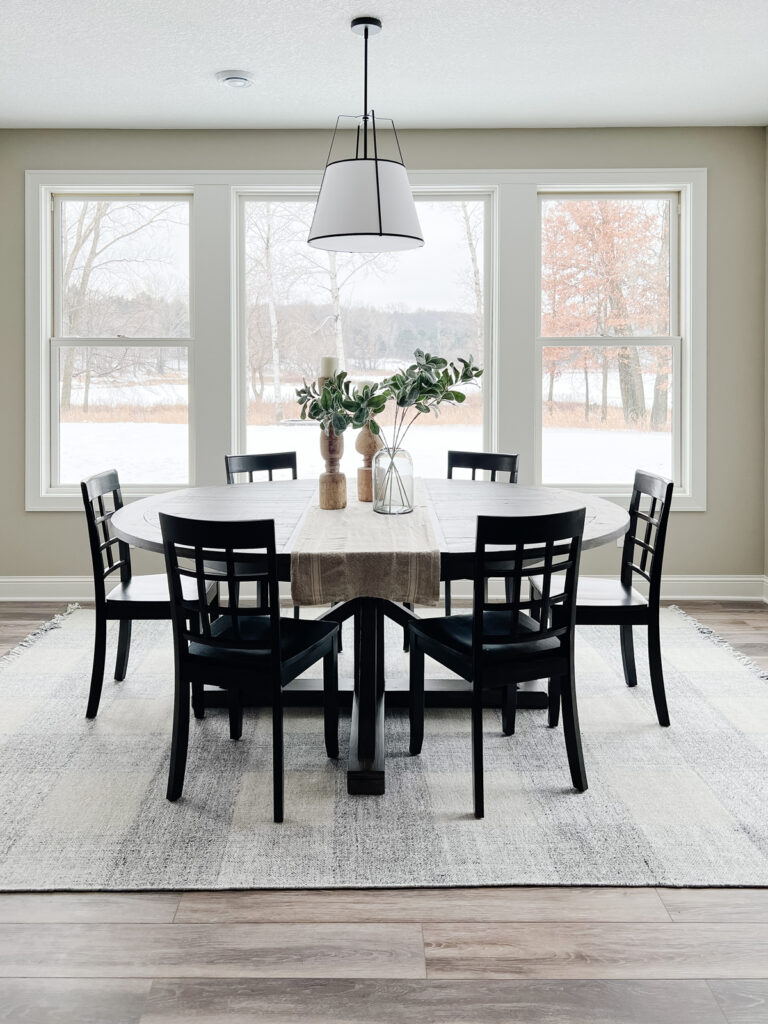
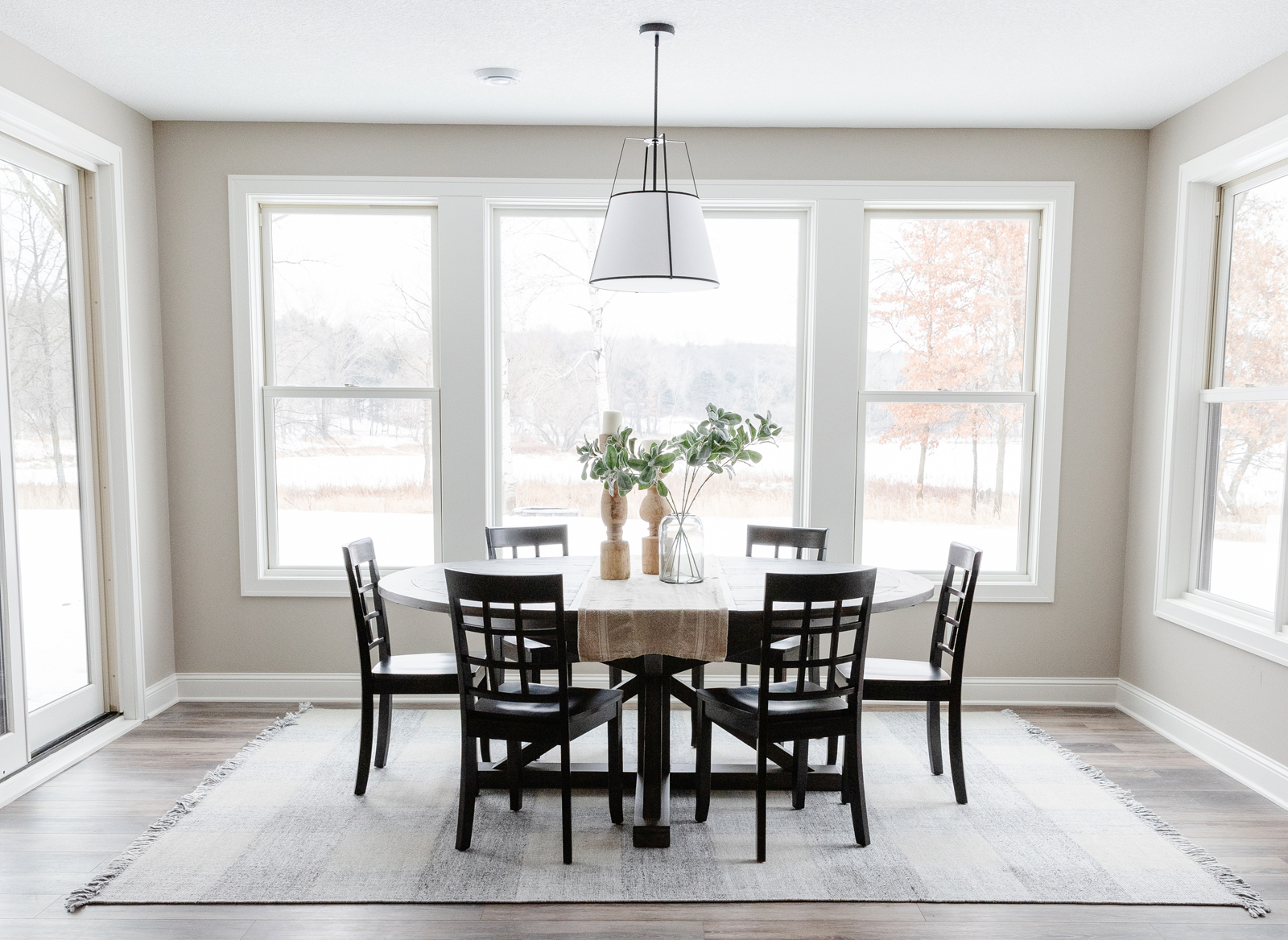
The lower level guest bathroom
This bathroom has pretty details with patterned tile, navy blue shiplap walls, a rustic wood furniture-style vanity and gold industrial shower door hardware. Modern touches were added with sleek brushed gold plumbing fixtures, lighting, mirror and bath hardware. A rustic ladder adds a whimsical way to hold bath towels.
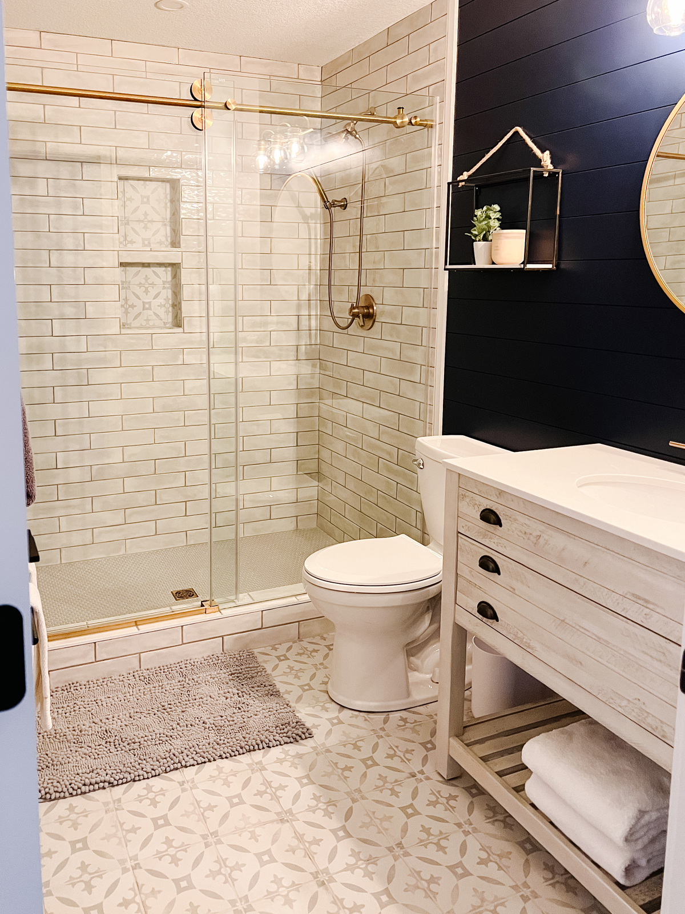
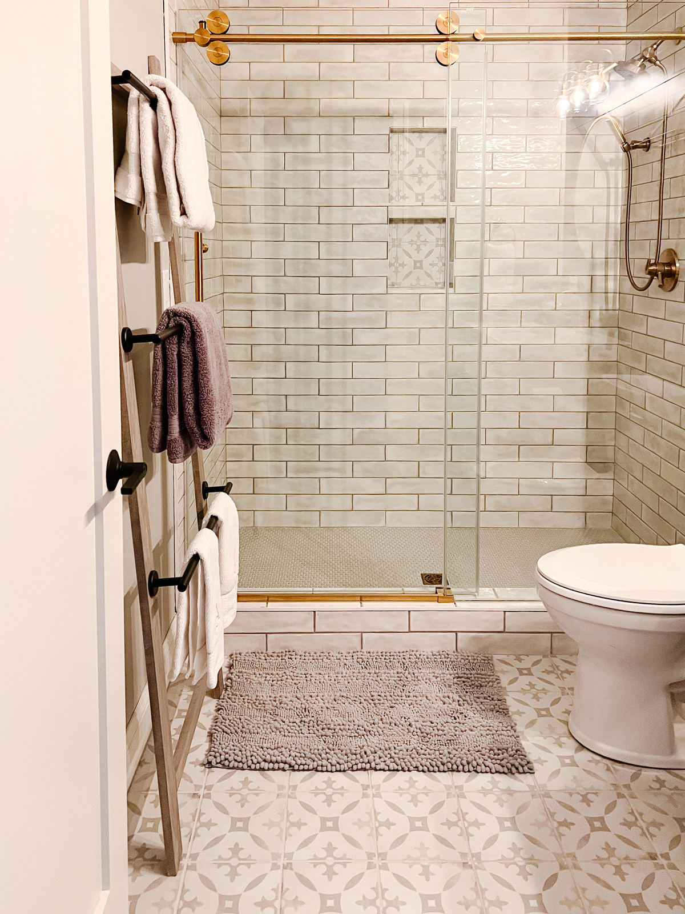
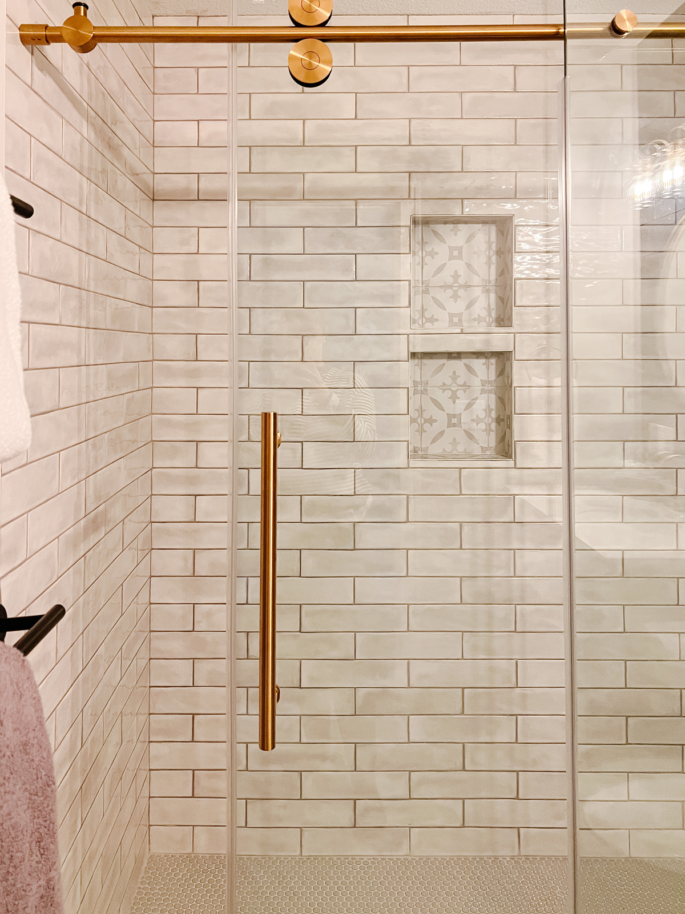
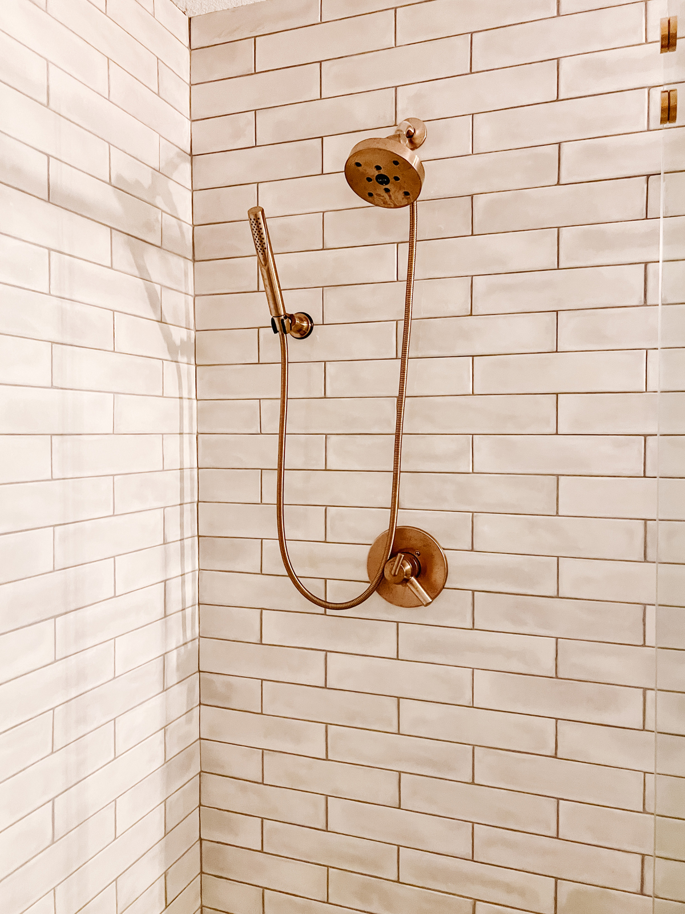
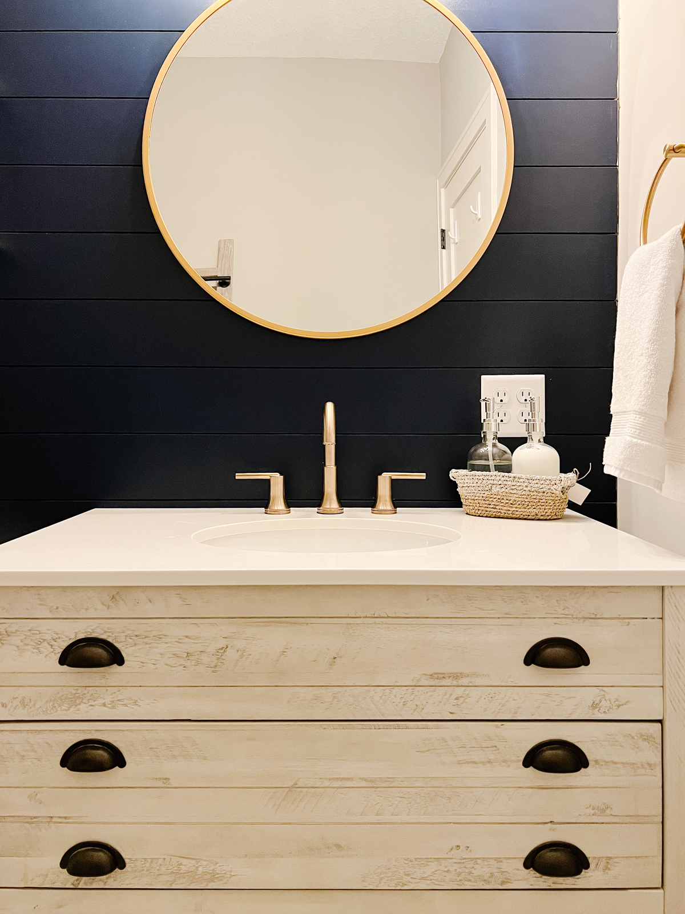
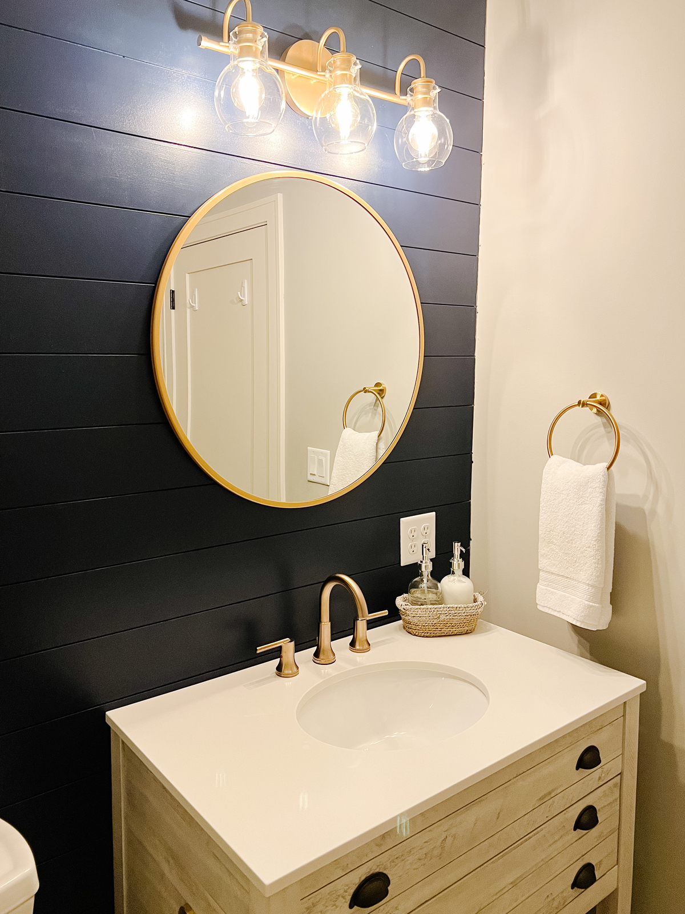
We hope you enjoyed seeing this stunning lower level space. We absolutely loved working with this family and we are thrilled that they are loving their new spaces and getting a lot of use out of them!
XO,
Amy & the Interior Impressions Team
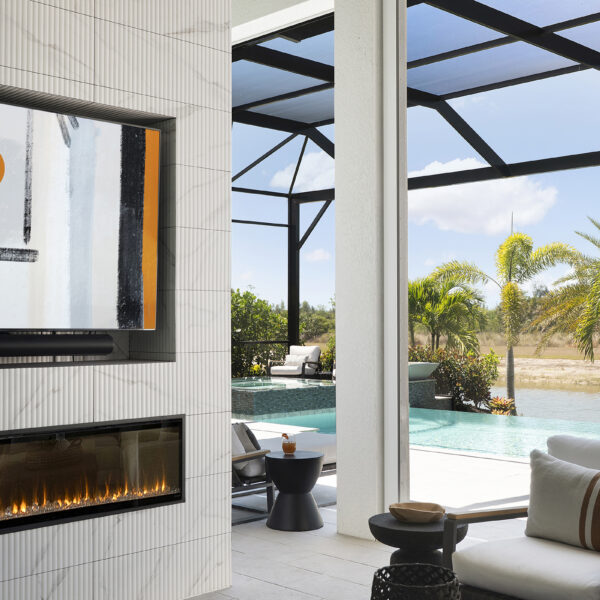
Absolutely stunning. Can you share the brand, color, and type of luxury vinyl plank flooring that was used for the Project Reveal: Urban Hideaway?
Thank you! It was the Shaw 0845 V Tivoli Plus, 161 Sabbia