We are beyond excited to share this lower level project with you! Our clients, Katie & Andy, came to us looking for help with design and selections for their unfinished basement. They had a basically blank slate to start with, but had some challenges with duct work locations and general space configuration and making the most of the space they had to work with. Their wish list included a cozy, welcoming place for them to hang out with their kids to watch movies, play games, and also provide a place for the kids to hang with friends. They also wanted a space worthy of entertaining lots of friends and family, especially since they live in a very active and close-knit neighborhood. It’s not unusual for one of the other neighbors to host pool parties in the summer, and they wanted their home to be a favorite spot for fall and winter gatherings. We also needed to make room for a guest bedroom for grandparents or overnight guests, a full bathroom with a shower, a laundry room, and an exercise room.
The overall vibe that our clients wanted for this new space was a cozy, slightly rustic, western lodge kind of feel, but without feeling too much like a cabin. They also wanted a more modern version of this look. Hence, the “Modern Mountain Hangout” was born as our design theme.
Lower level FAMILY room
We had to work with some uneven ceiling heights, but making the fireplace wall a stunning focal point helps so that you don’t even notice the ceiling at all! The fireplace is truly a work of art. The matte black sheet metal panels with rivets give it a unique and modern design. The linear fireplace has a nature-inspired touch with birch logs inside, rather than a typical modern glass rock base. To balance the aesthetic of the fireplace wall, and to provide a more interesting backdrop for the tv, we added vertical board & batten millwork. A bold fireplace would feel off balance if we didn’t add interest to the sides and make the rest of the fireplace wall feel really special. We added custom cabinets for storage, floating shelves, and textural grasscloth wallpaper to the walls. We used a rustic wood for the floating shelves to add some warm wood elements to the otherwise all black and white wall. The floating shelves allow Katie & Andy to display fun accessories and add personality to their family room.
Some of our other favorite details include the leather pulls on the cabinets, and the adorable black metal, wood and leather wall sconces that flank the window. The furniture in this room is super comfortable and also easy to keep clean, thanks to easy to wipe off leather chairs, and Crypton Kid-Proof fabric on the sectional sofa. We opted for bench cushion seats for the ultimate in lounging comfort. The flooring throughout the majority of the lower level is luxury vinyl which looks like hardwood, but doesn’t have the maintenance. Because this is a walk-out lower level, it was important that kids could come in and out without worrying about the flooring getting dirty or scratched. We added soft details, like flannel plaid and boucle pillows, fur throws, and a beautiful woven wool rug to keep the family room warm and cozy. The coffee table and end tables consist of rustic wood and hammered metal in keeping with the modern, rustic feel. You’ll notice that the color palette is very neutral, but it is loaded with various textures and materials, which makes it exciting and interesting, yet still feels soothing.
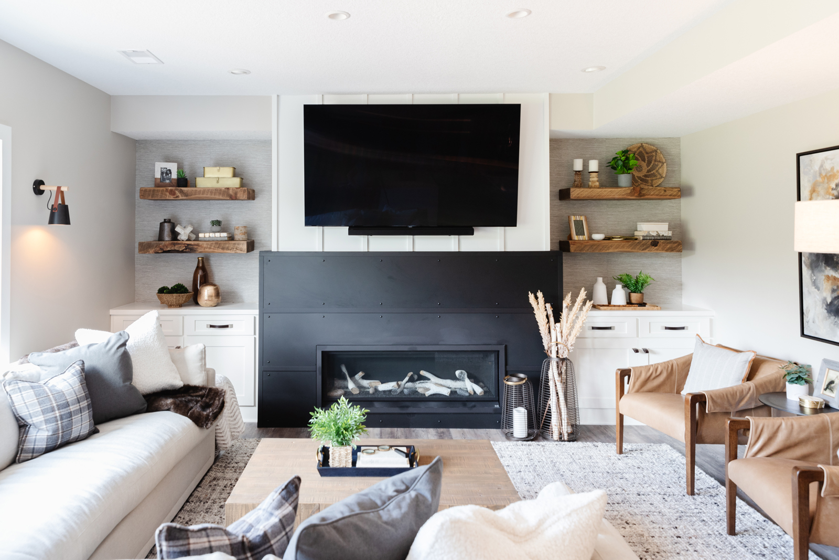
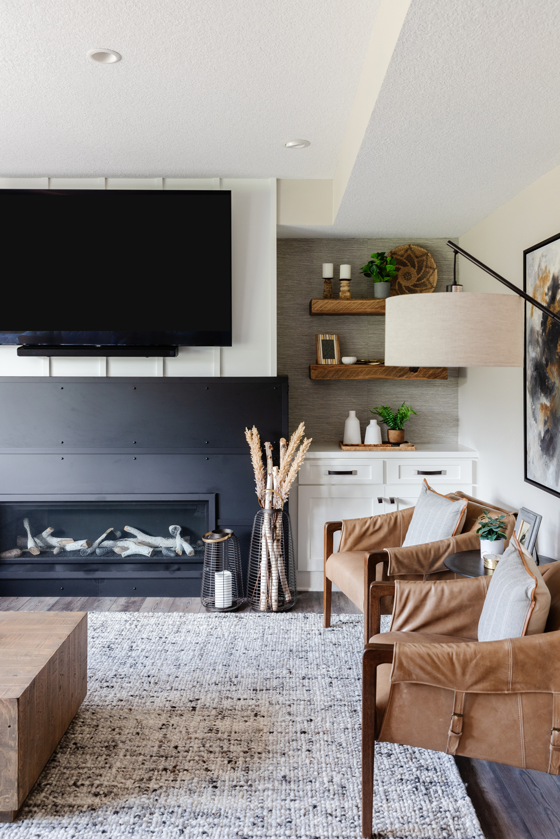
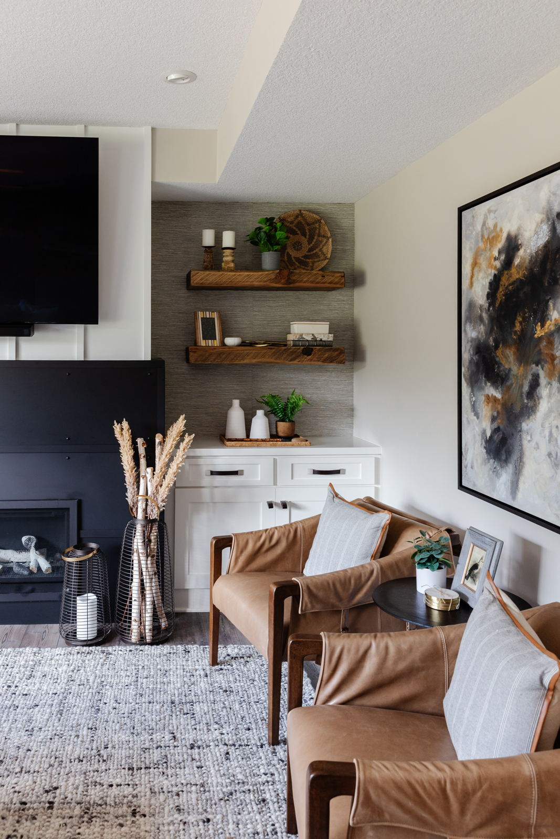
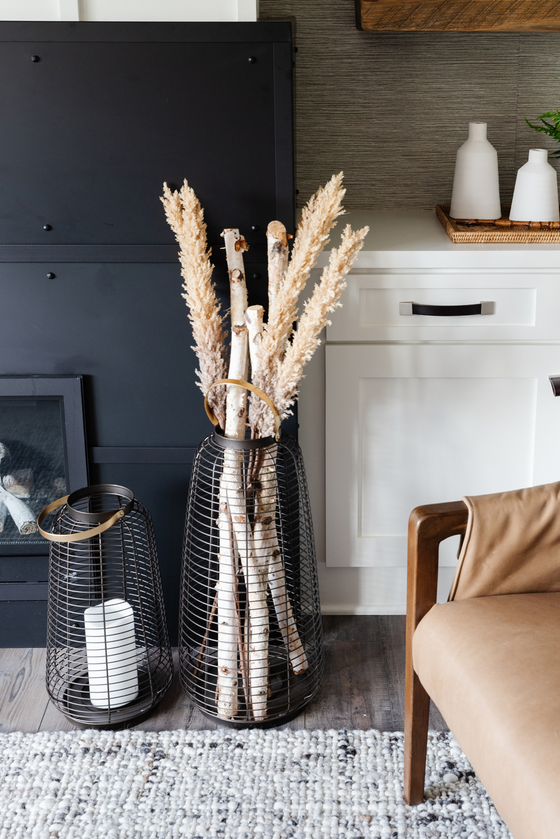
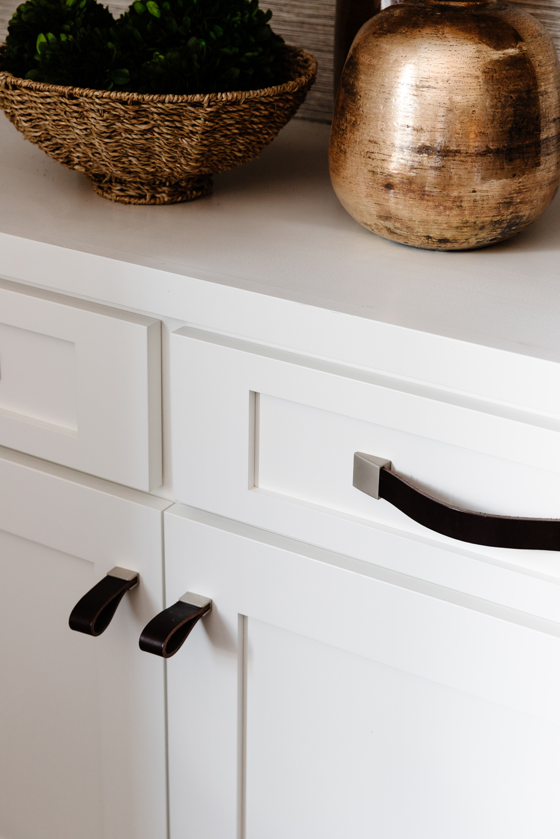
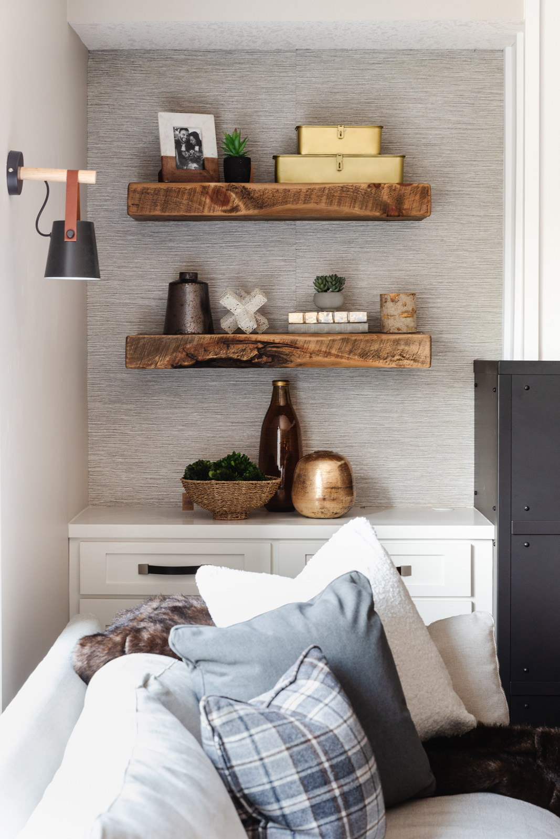
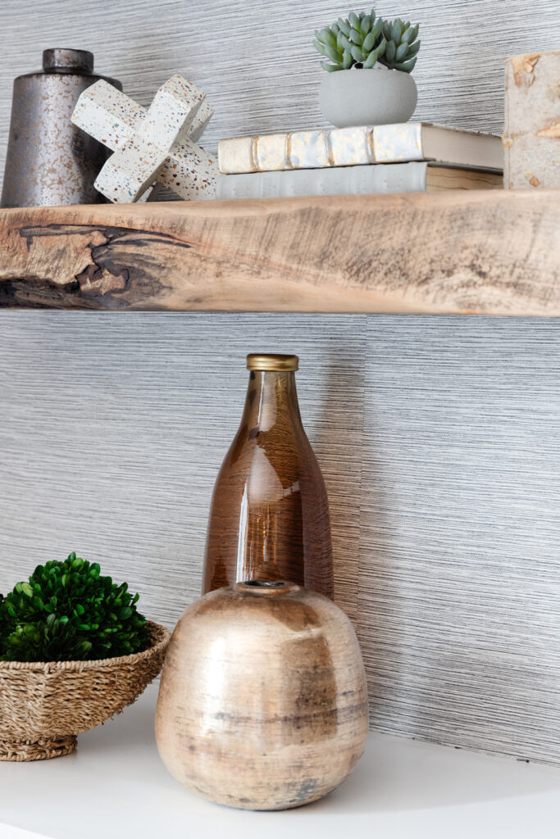
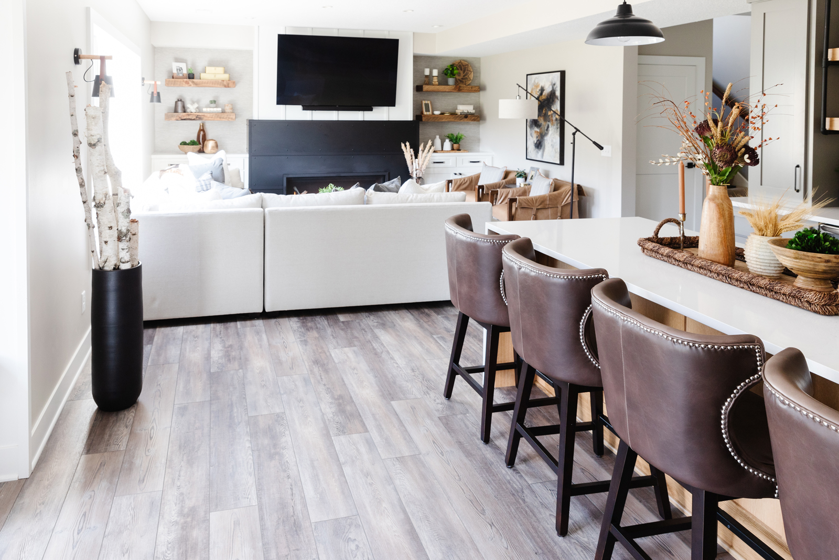
BAR/Kitchenette
If you’re going to entertain friends, neighbors and family frequently, you NEED a good bar area! This bar has all of the important things you need – a beverage refrigerator, a microwave, a sink, a dishwasher, a tv, and great counter space for mixing drinks or serving food. There is even a full electrical strip for plugging in crock pots or serving items, and under counter outlets for easy phone charging. Andy & Katie wanted the counter seating to be comfortable and allow for more space to hang out or watch a game, but they didn’t want a typical 42″ high bar counter because it wouldn’t feel as open and connected to the rest of the space. Keeping the bar/island at counter height makes it easier to see all the way across the room from the family room or office, and allows for better viewing of the beautiful back bar wall. We chose a mixture of painted cabinetry in a soft gray, and natural rift sawn white oak on the island and bar shelves to again bring in some organic, natural wood elements to bring warmth and contrast the cooler colors. We used a rustic black metal finish with oversized handles for the cabinet hardware to give it a rustic, modern look. The quartz countertops keep things light and bright, as well as maintenance free. The waterfall edge on one side brings a modern touch, and the open shelves on the other side provide an area to display accessories and pretty serving pieces. The backsplash is a beautiful textural ledgestone. We felt that this would add to the nature-inspired rustic feel and be much more appropriate than a basic ceramic tile backsplash. The industrial shelves are suspended from the ceiling and add a fun look to really elevate the design of this bar. We even added routed channels under each shelf to hold LED light strips!
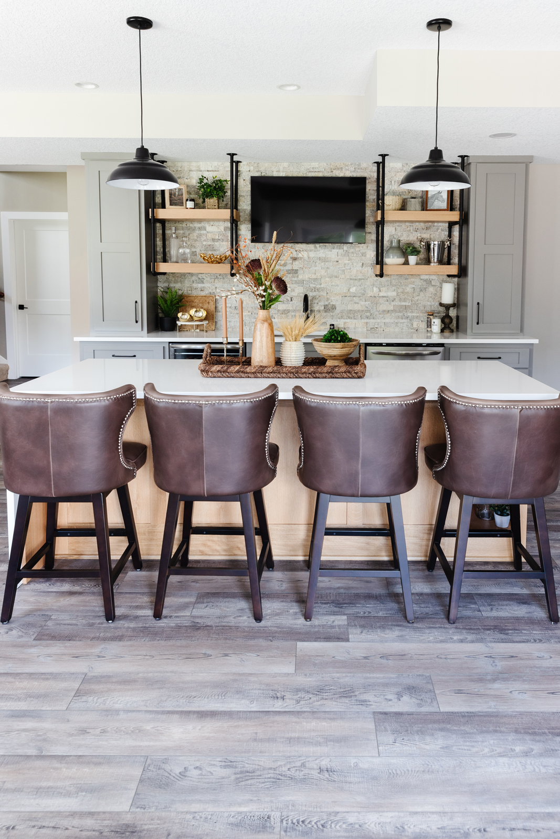
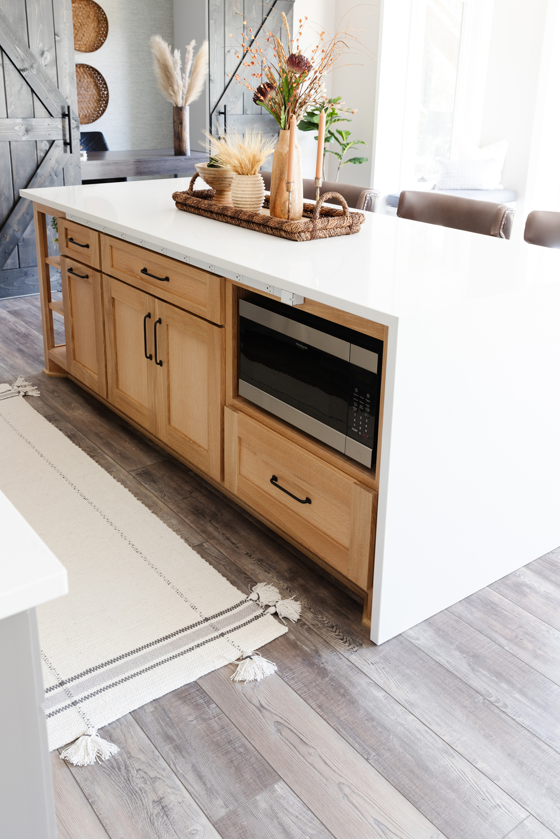
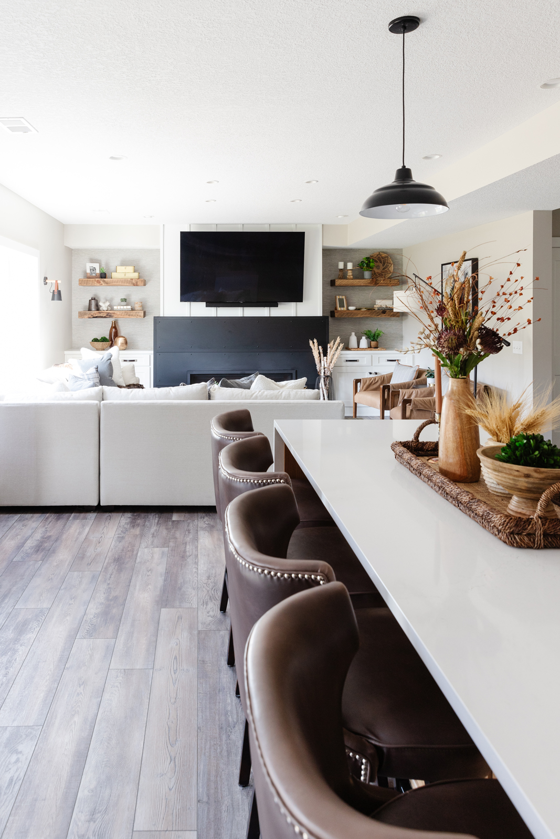
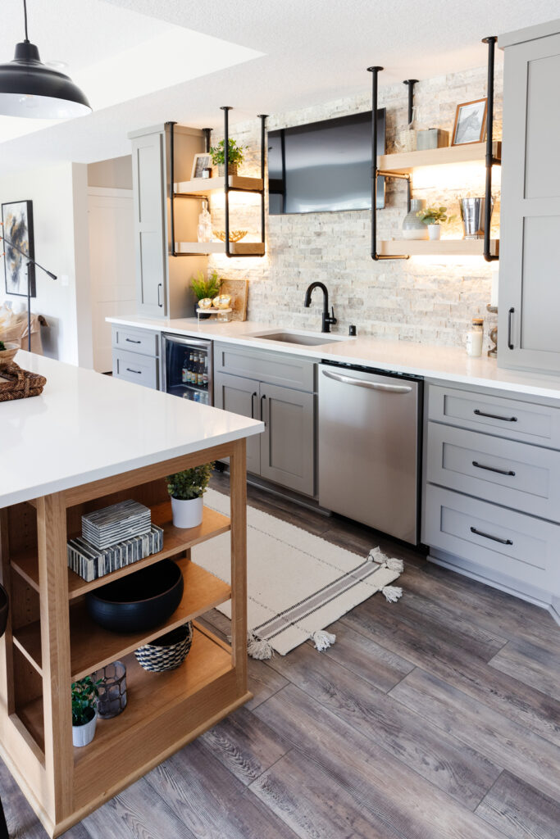
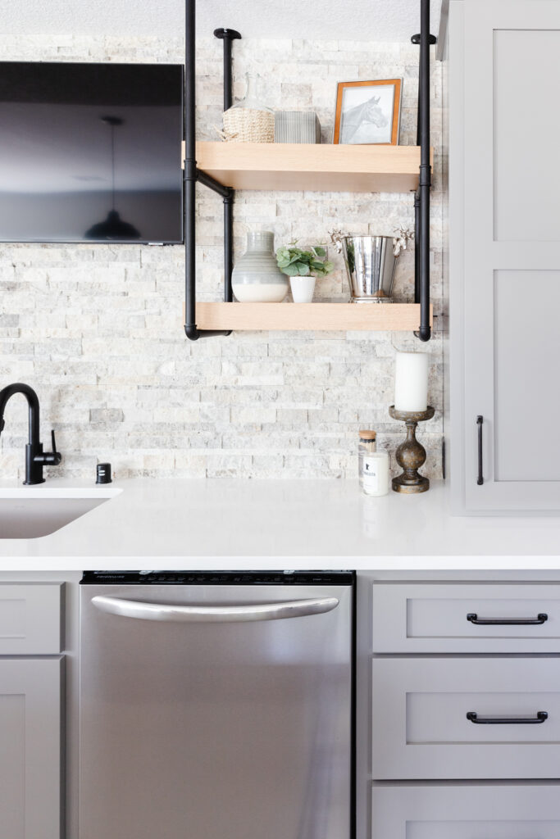
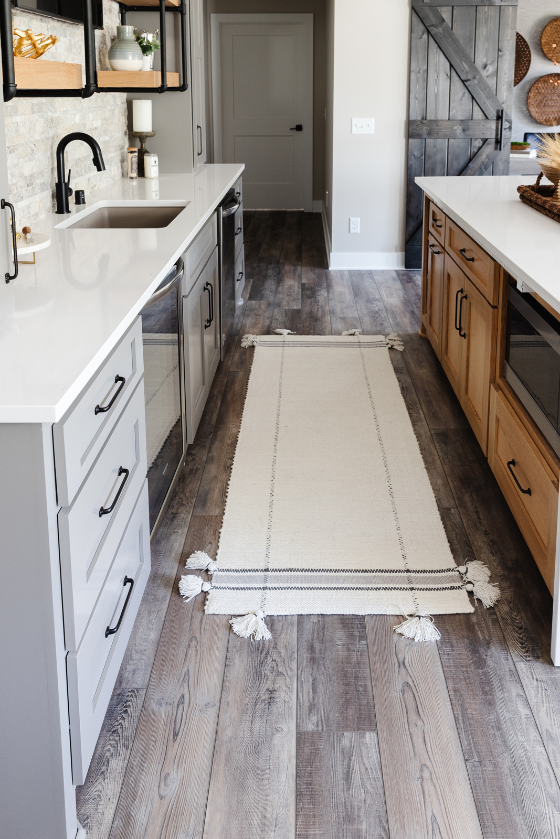
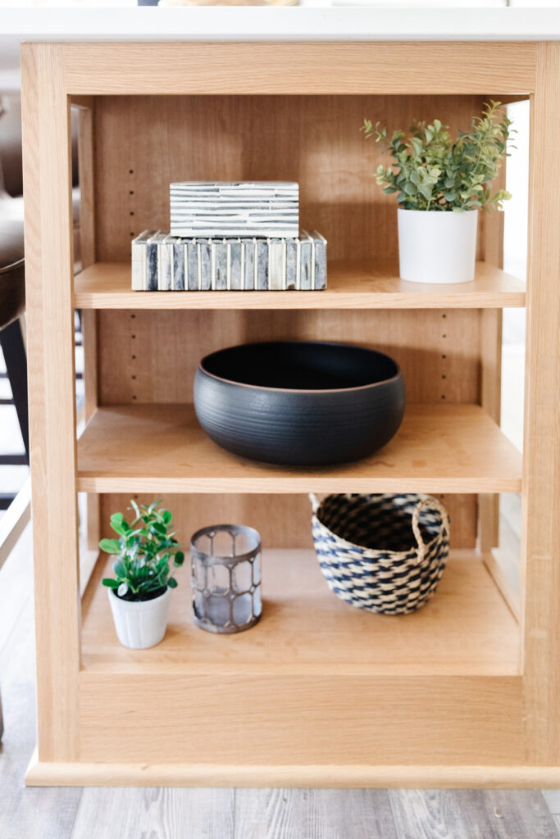
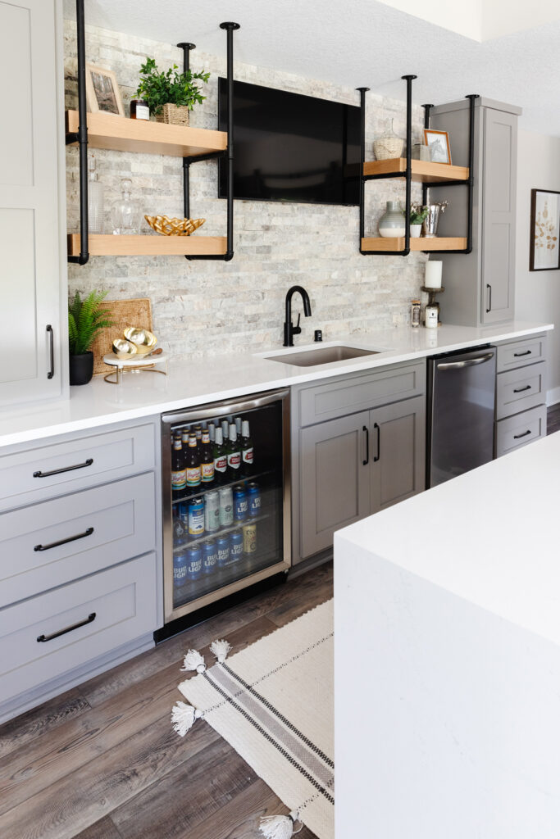
BUMP-OUT PATIO door AREA
To add functionality without taking away from the open feel and crowding the patio door access, we added 2 custom built-in benches with storage. These will store pool toys in the summer and ice skates in the winter. The kids typically head out these doors to the neighbor’s swimming pool or ice rink, so these storage benches will certainly come in handy! We had beautiful custom cushions and pillows made as well, to finish off the look and to add softness and color to this space. We used kid-friendly Crypton fabric on the cushions, of course!
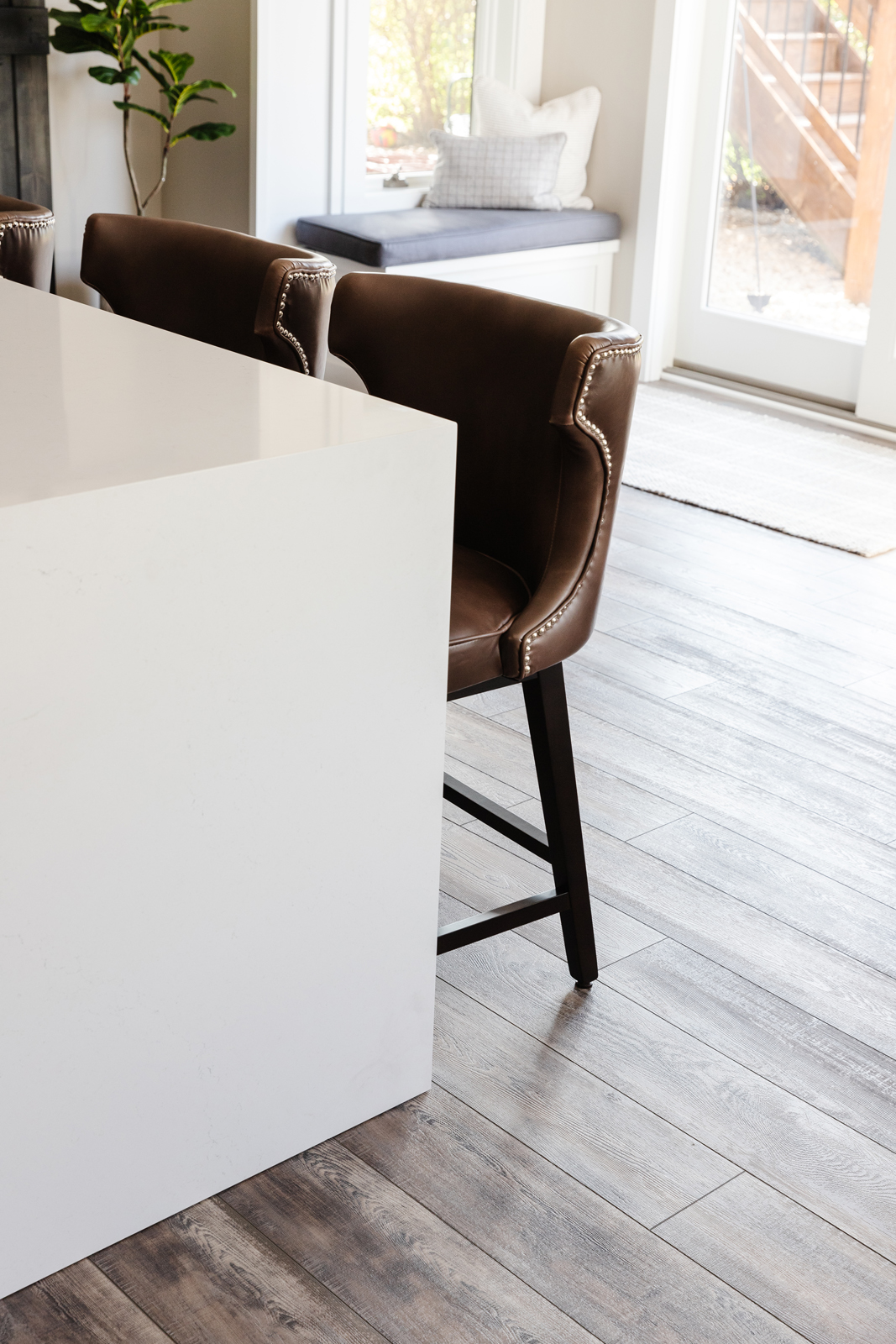
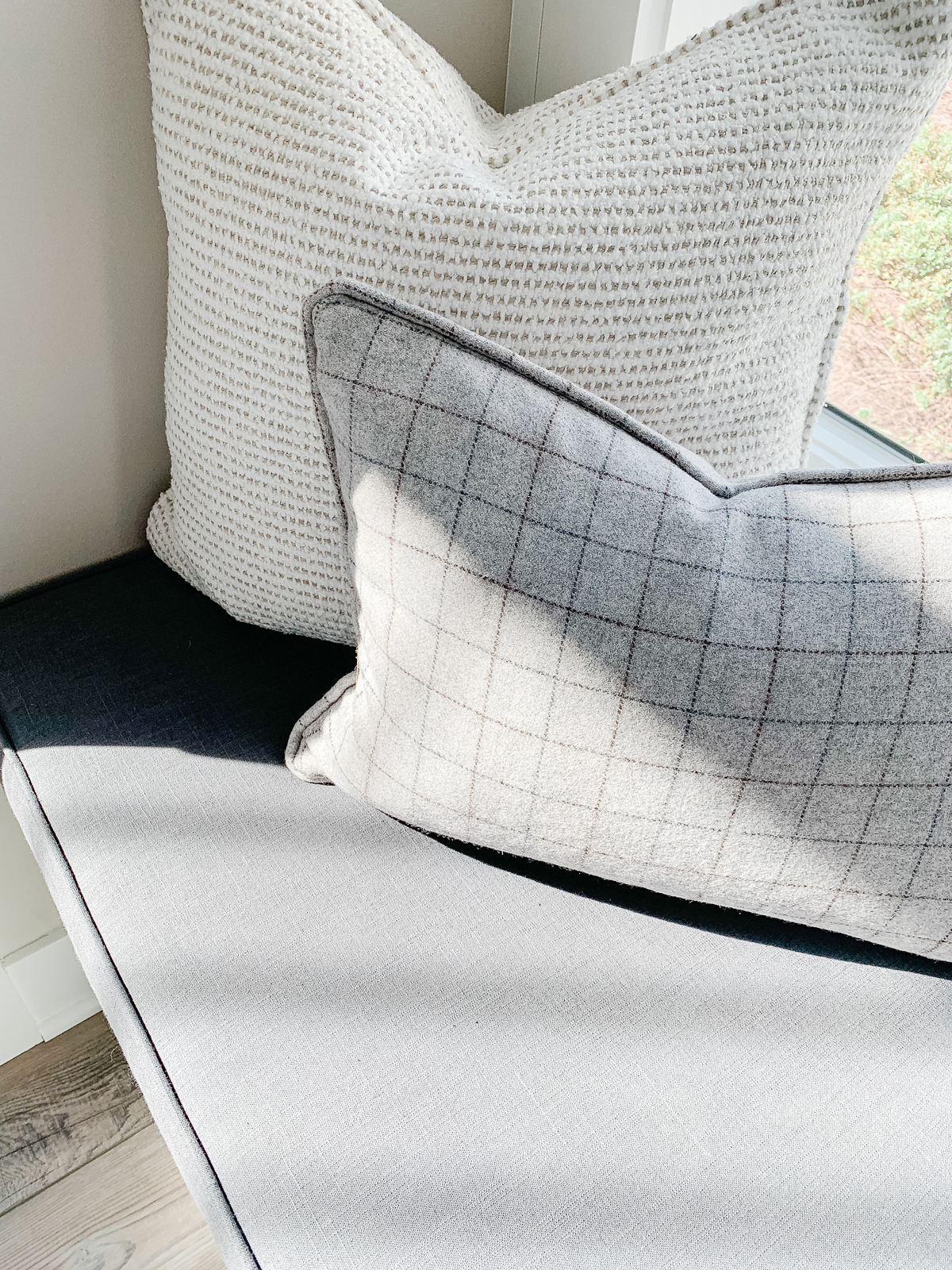
Secluded office space
When we first met with our clients, poor Andy was working in the unfinished basement at a portable table and was using a flattened cardboard box as a window covering! He had it taped to the window to block the sun. Fast forward to today, and now he has a fabulous home office that he can be proud to be seen in on his ZOOM calls! The sliding barn doors add character but also allow much more room inside the office since the doors do not need to swing into the space. It’s not a big room, but it provides everything they need. The closet was set up to hold files and a printer, so it keeps the room uncluttered and clean. We added a beautiful textural grasscloth wallpaper to bring in interest to the back wall without feeling busy. Of course, a cowhide rug seemed like a must-have for a Modern Mountain hangout, and is perfect for keeping the floor soft and allowing easy movement with the desk chair.
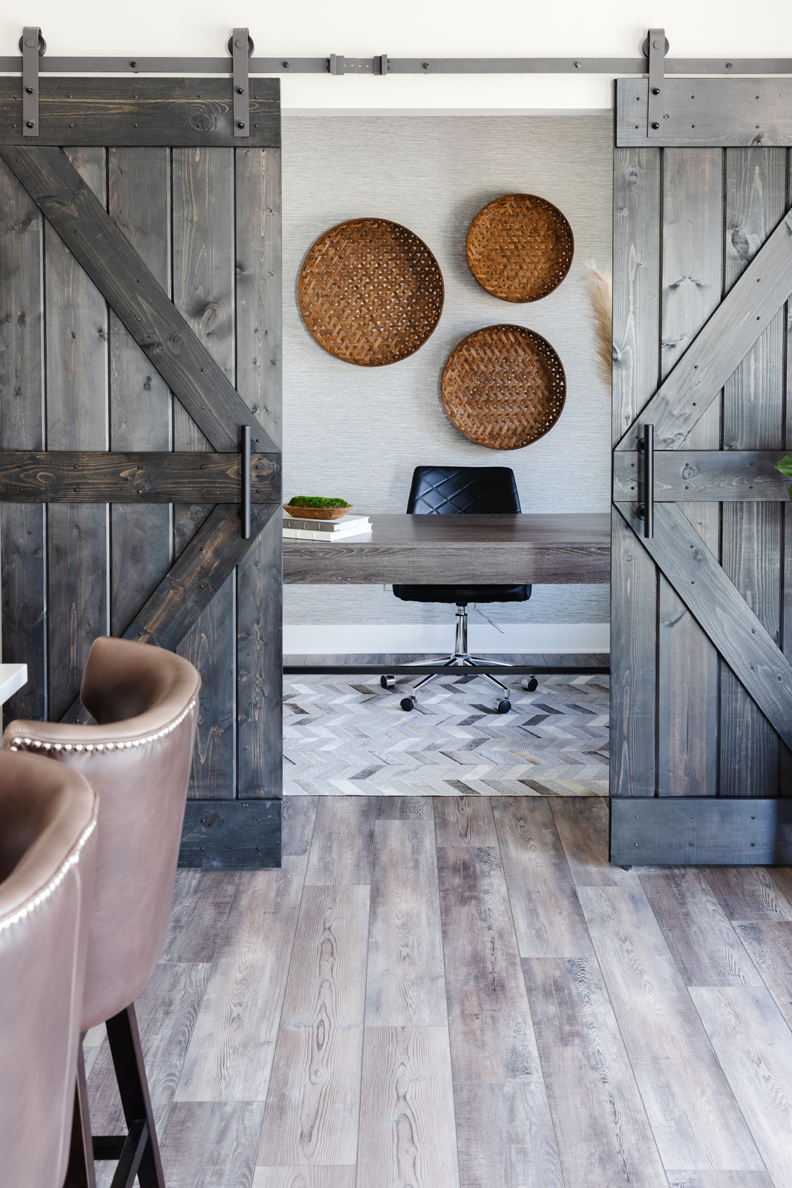
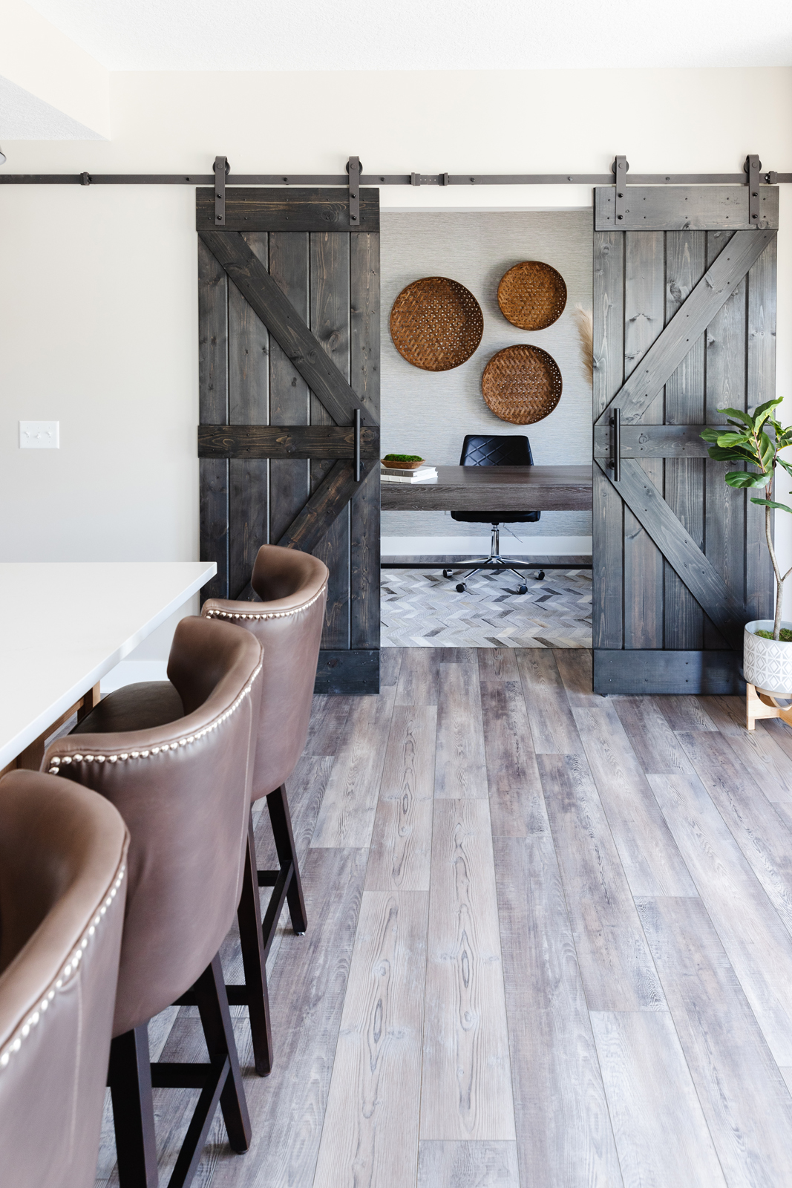
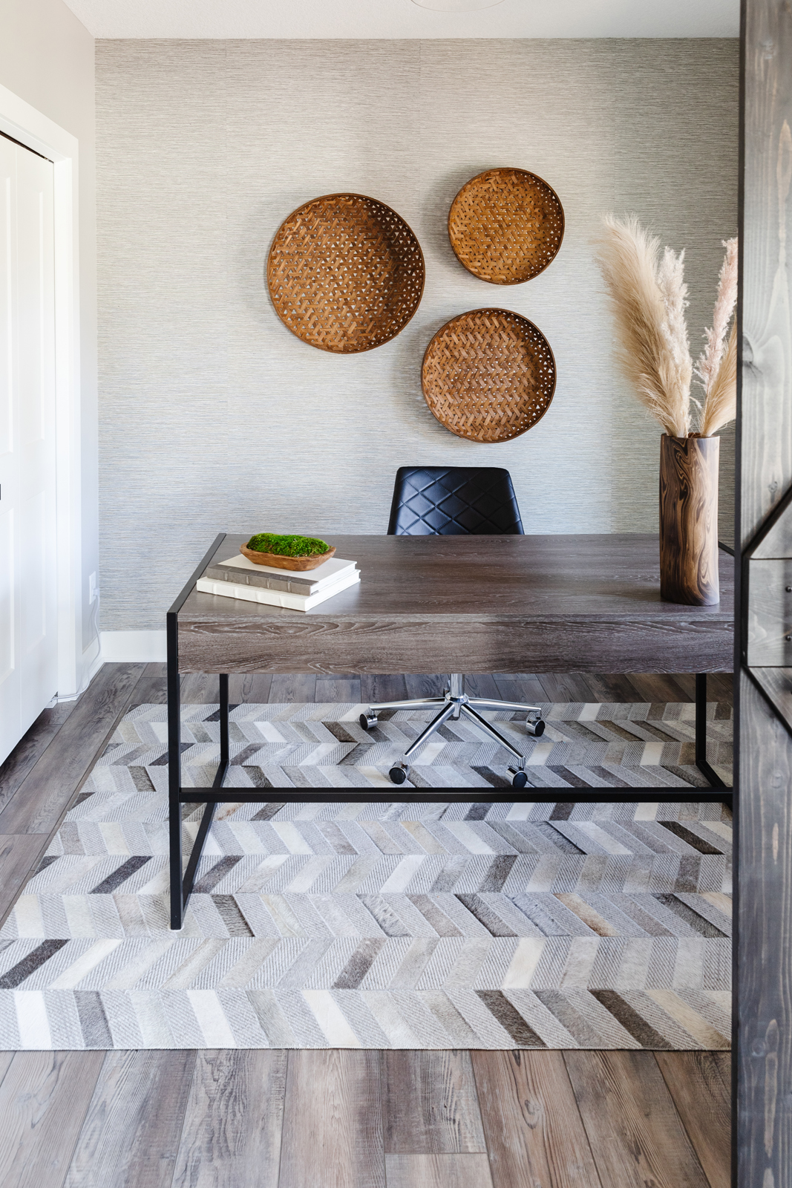
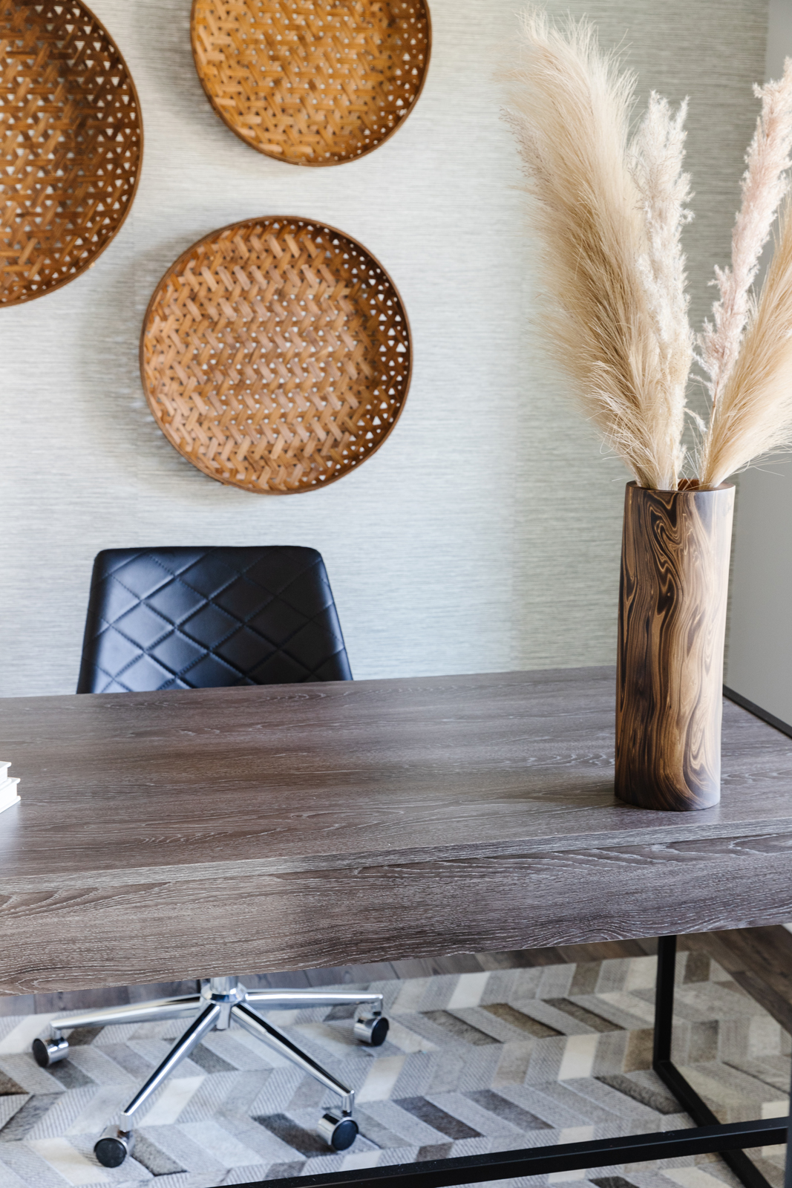
Guest bedroom
I’m sure that Grandma and Grandpa, or any overnight guests, will love sleeping in this room! It’s the perfect amount of cozy and functional, with all you need to feel welcome. The rustic wood headboard adds a little drama, and the black wood nightstands balance it out with a little modern feel. The bedding is faux fur and oh so cozy! Blackout Hunter Douglas shades will ensure a good night’s sleep also. Since the time we had photos taken, we added a pretty wallpaper to the headboard wall to add even more interest to the room.
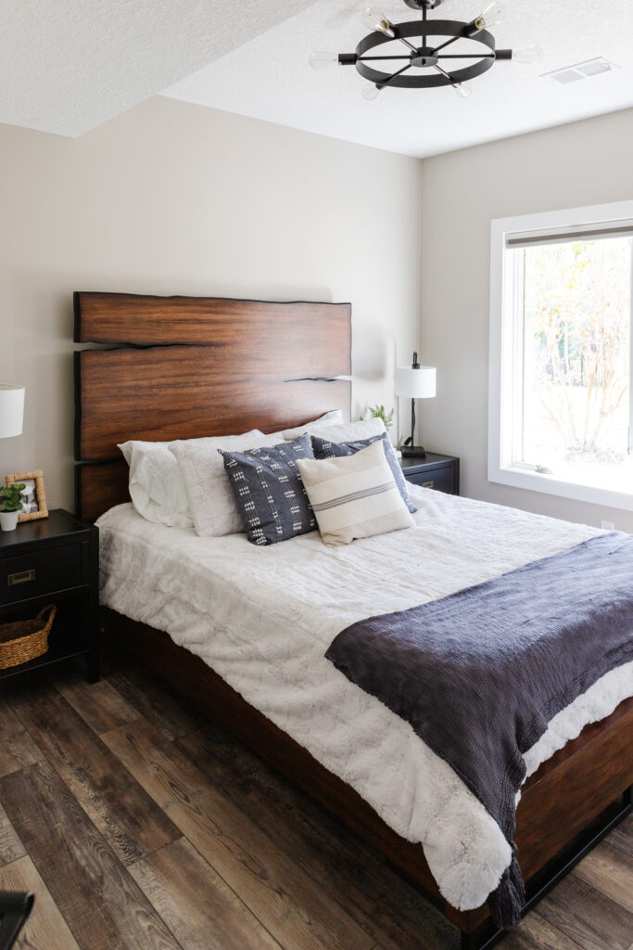
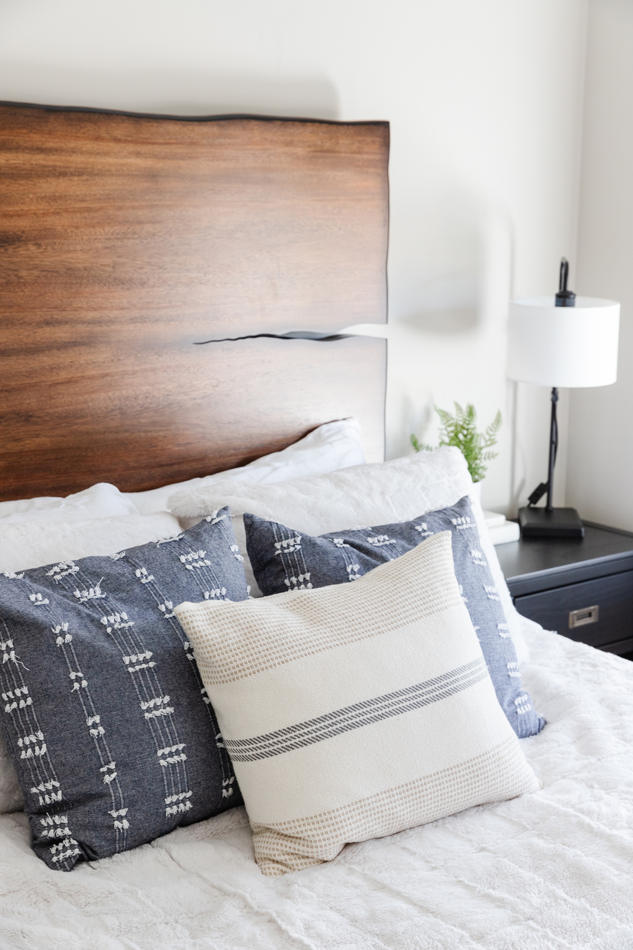
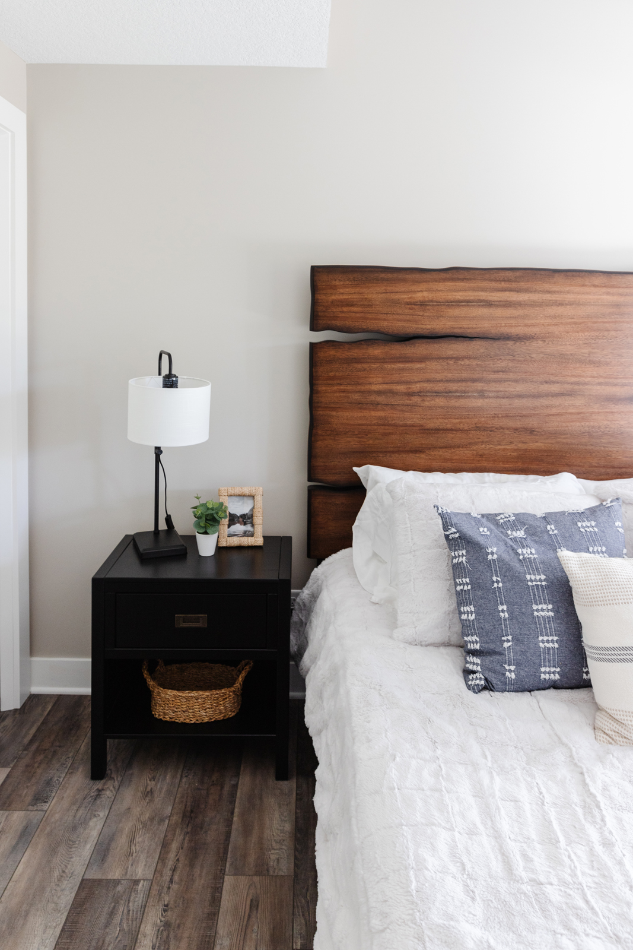
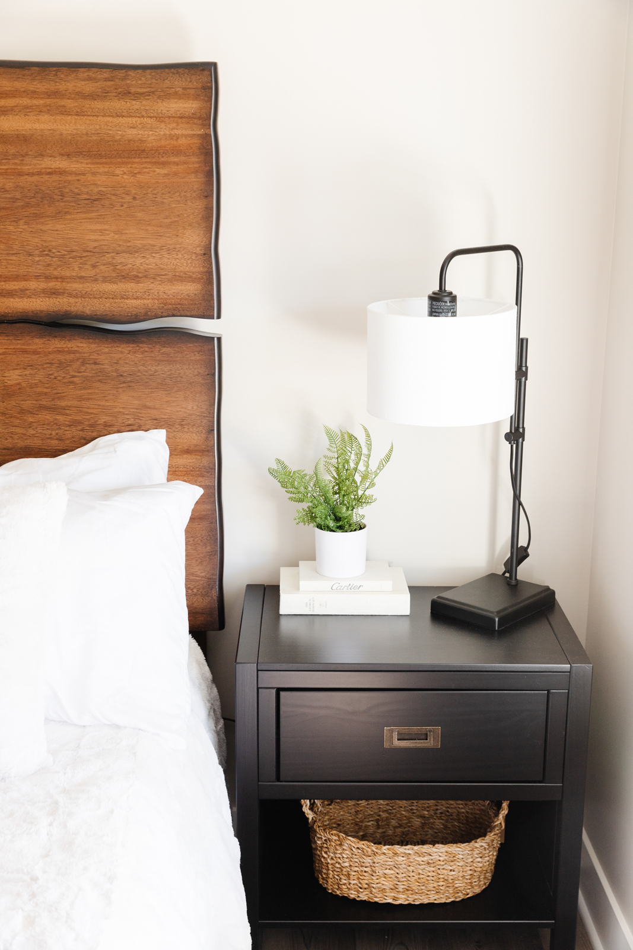
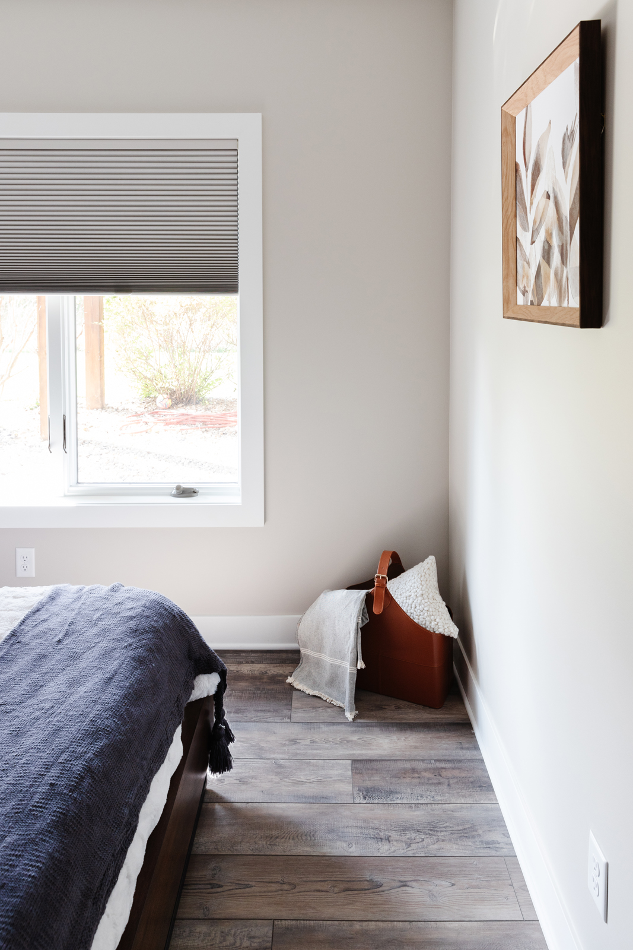
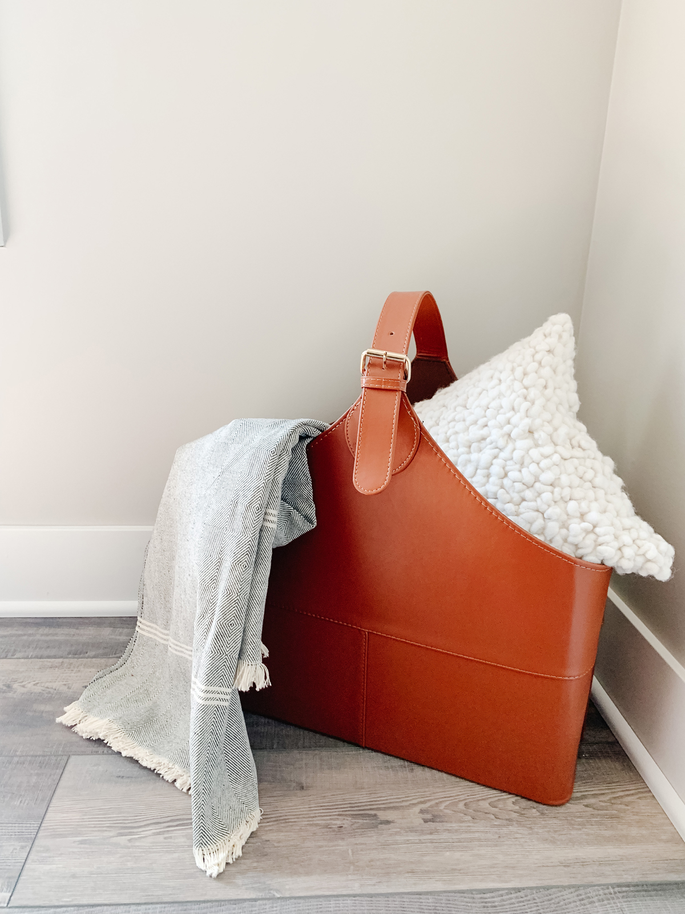
lower level bathroom
This bathroom is bright and fresh and completes an en suite feel and luxury stay for overnight guests. The vanity was custom made to fill the alcove space perfectly and holds a farm-style sink that Katie really wanted. It’s such an unexpected, fun feature for this bathroom and we love it! We used a ceramic tile on the floor here to break up the LVP wood look a bit and to provide a little more water-proof surface. The shower has a beautiful mosaic tile on the full back wall, with recessed niches that conveniently hold shampoo bottles and soaps. We used an artisan crafted white subway tile on the side walls to allow the feature wall to have prominence. Frameless glass shower door with matte black hardware throughout the bathroom give it that sleek modern feel.
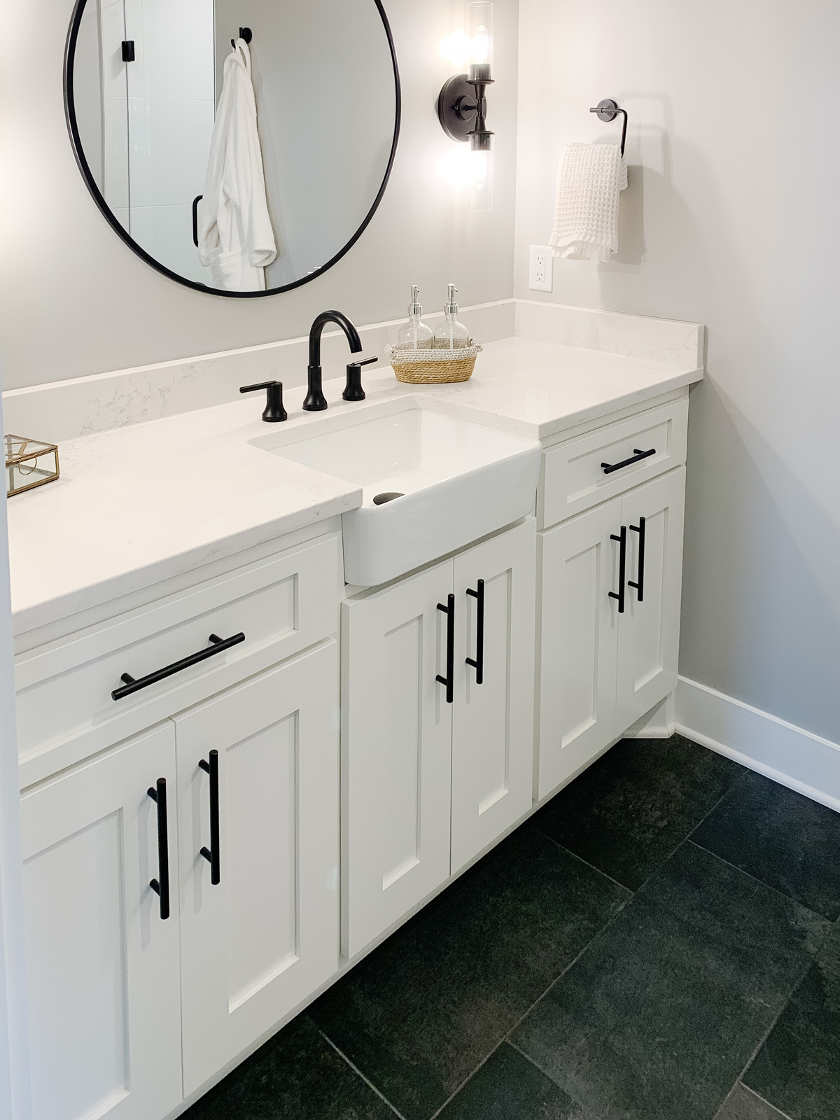
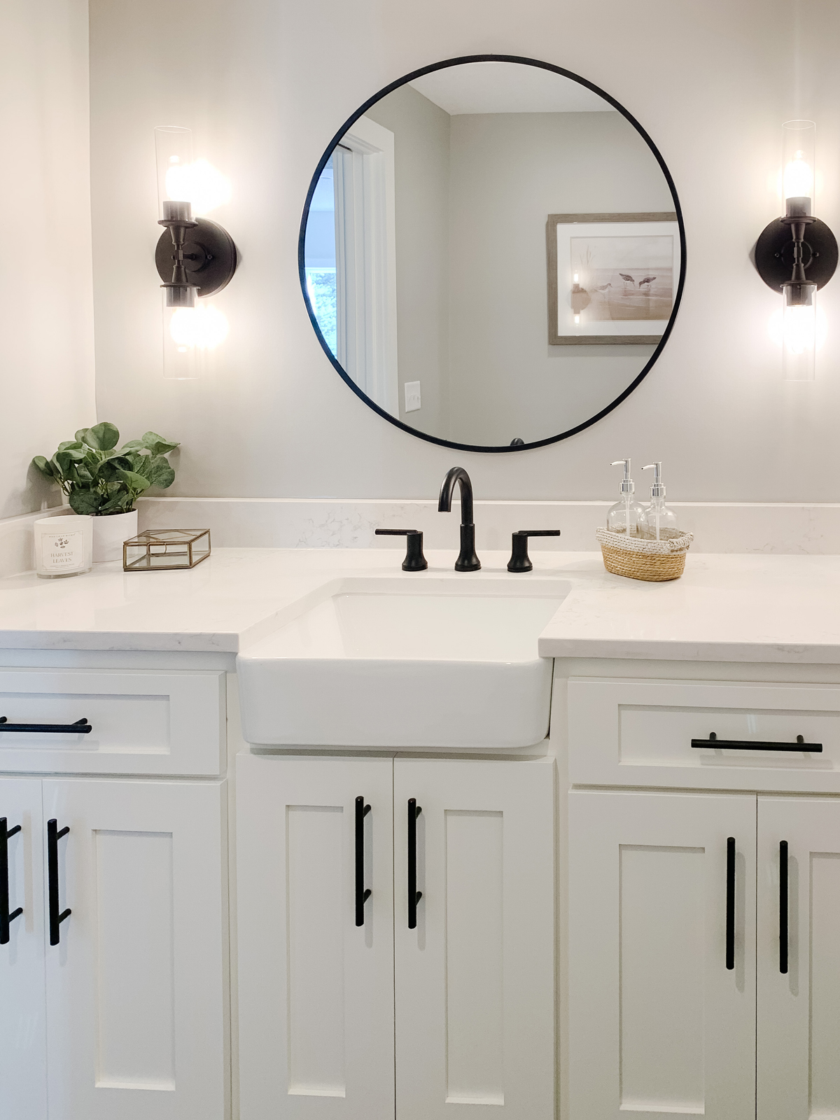
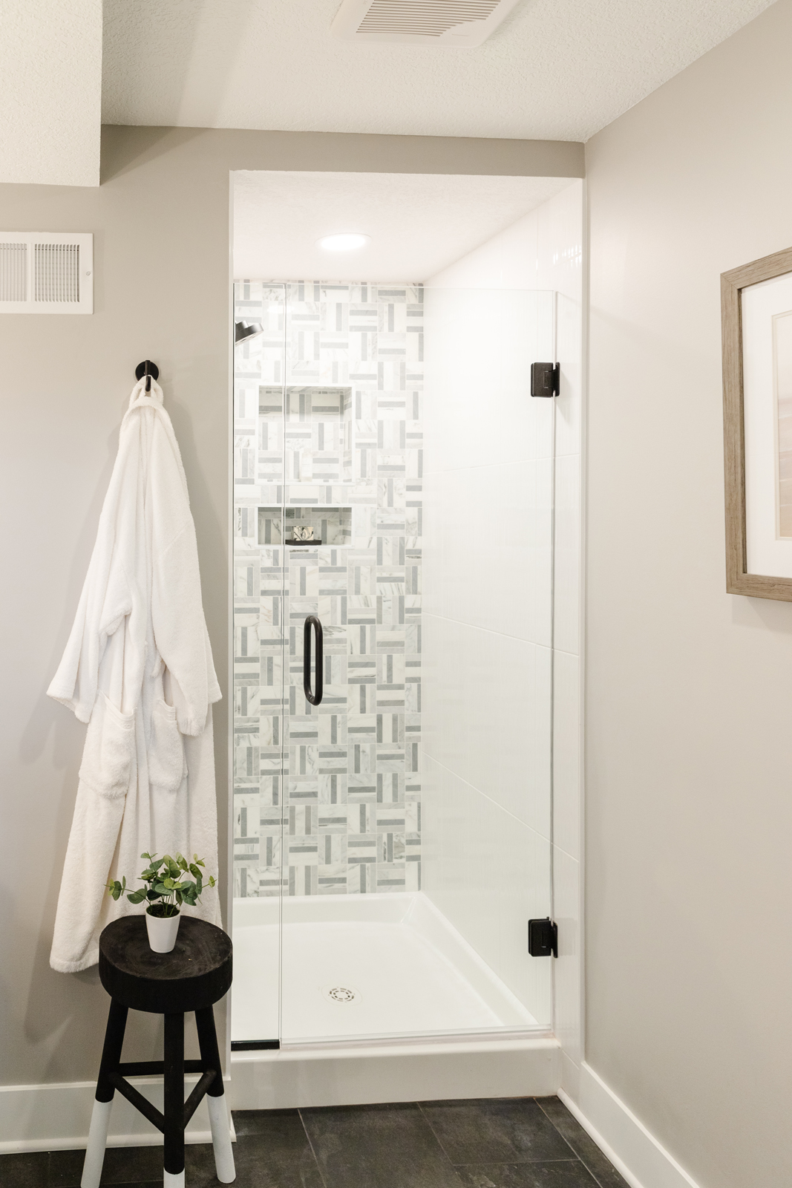
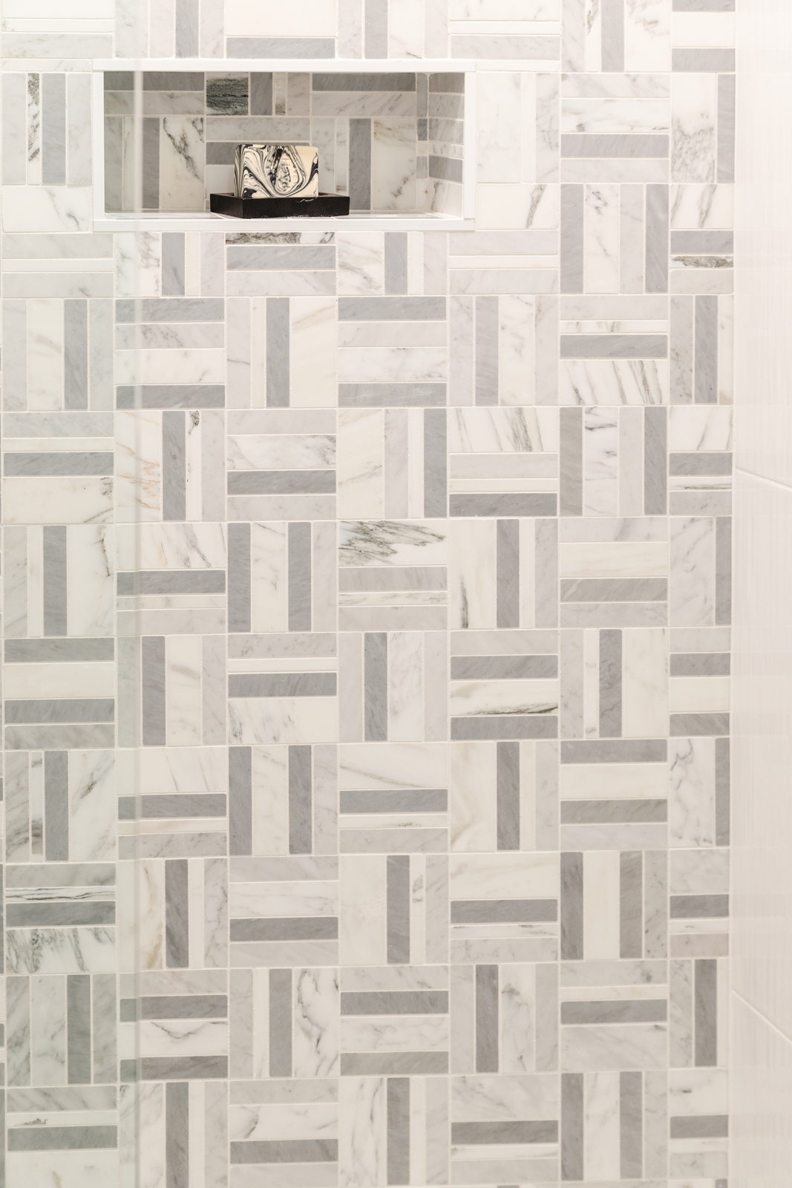
We hope you enjoyed seeing this beautiful lower level hangout! We had so much fun working on this project and absolutely loved working with Katie and Andy. We also worked with Stonehearth remodeling as the contractor for this project. They were amazing to worth with and did beautiful work. Please check out their video testimonial on our home page to hear what Katie & Andy had to say about working with us!
In the meantime, be sure to subscribe to our newsletter to have more press features, project reveals and design tips sent to your inbox weekly!
XO,
Amy & the Interior Impressions Team
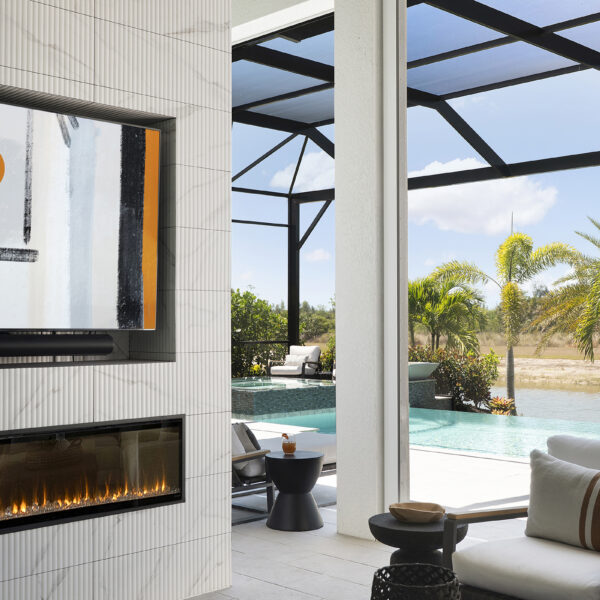
Leave a Reply