Welcome to the Royal Club of Lake Elmo, MN! Our empty-nester clients decided to move into a brand new, single family home development on the Royal Golf Course for an easy living environment. Oftentimes, when you move, your old furnishings, artwork and accessories just don’t fit the style and structure of your new home. That was the case for our clients. This newly built home just needed some new furnishings and some accents that brought in a little color and personality.
THE FOYER
Our clients wanted their home to feel more relaxed and welcoming, and didn’t want it to feel too formal when their guests walk through the door. Our clients are a lot of fun and love spending time with friends and family, so it was important that their home reflected that. The foyer has a pretty bench and small things, like pillows, make it feel more cozy and inviting. The foyer console table and bench both have a more casual wood finish, to intentionally feel less formal. We incorporated blues into this home to add color. It is a color that both of our clients liked, and is universally welcoming and relaxed as well.
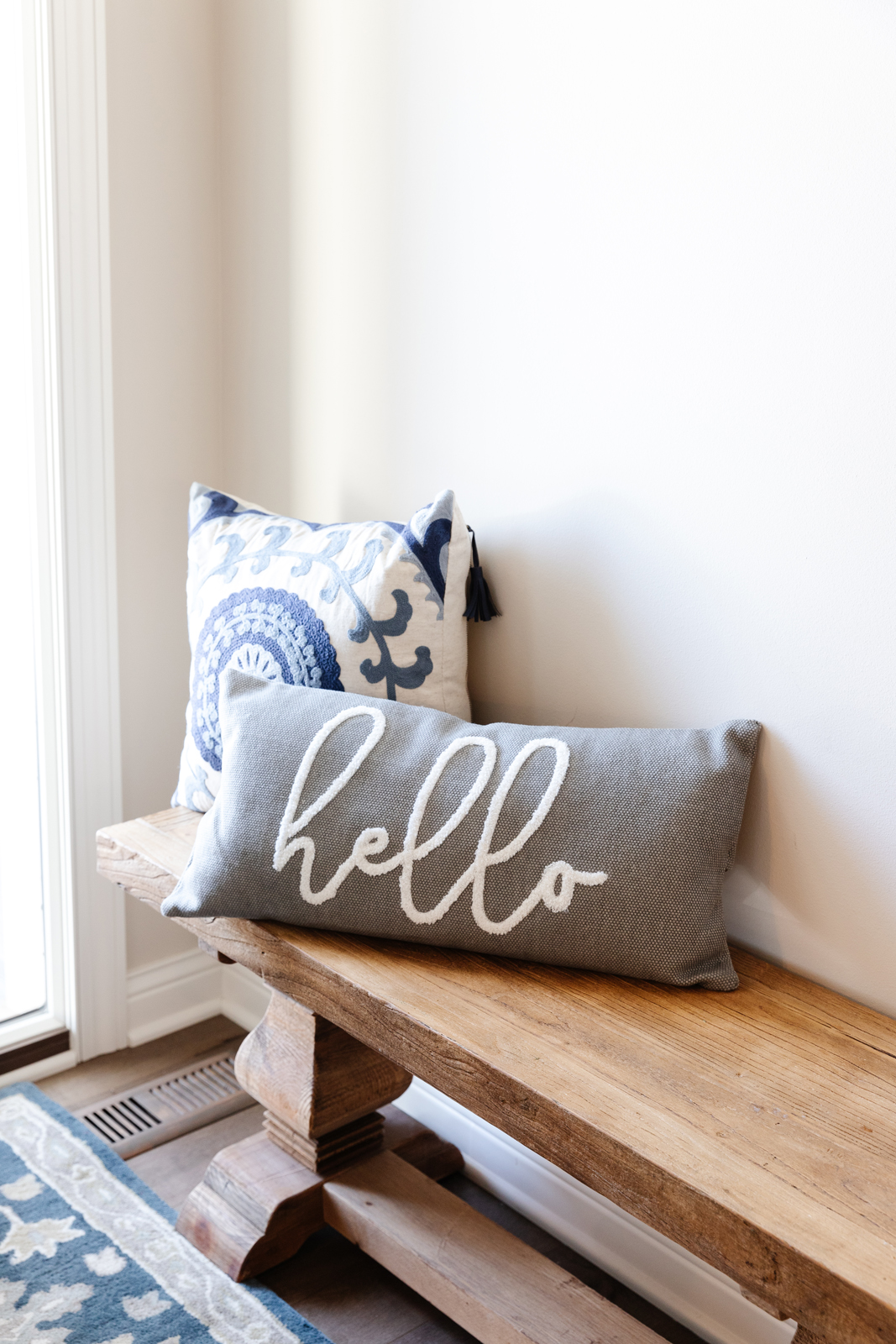
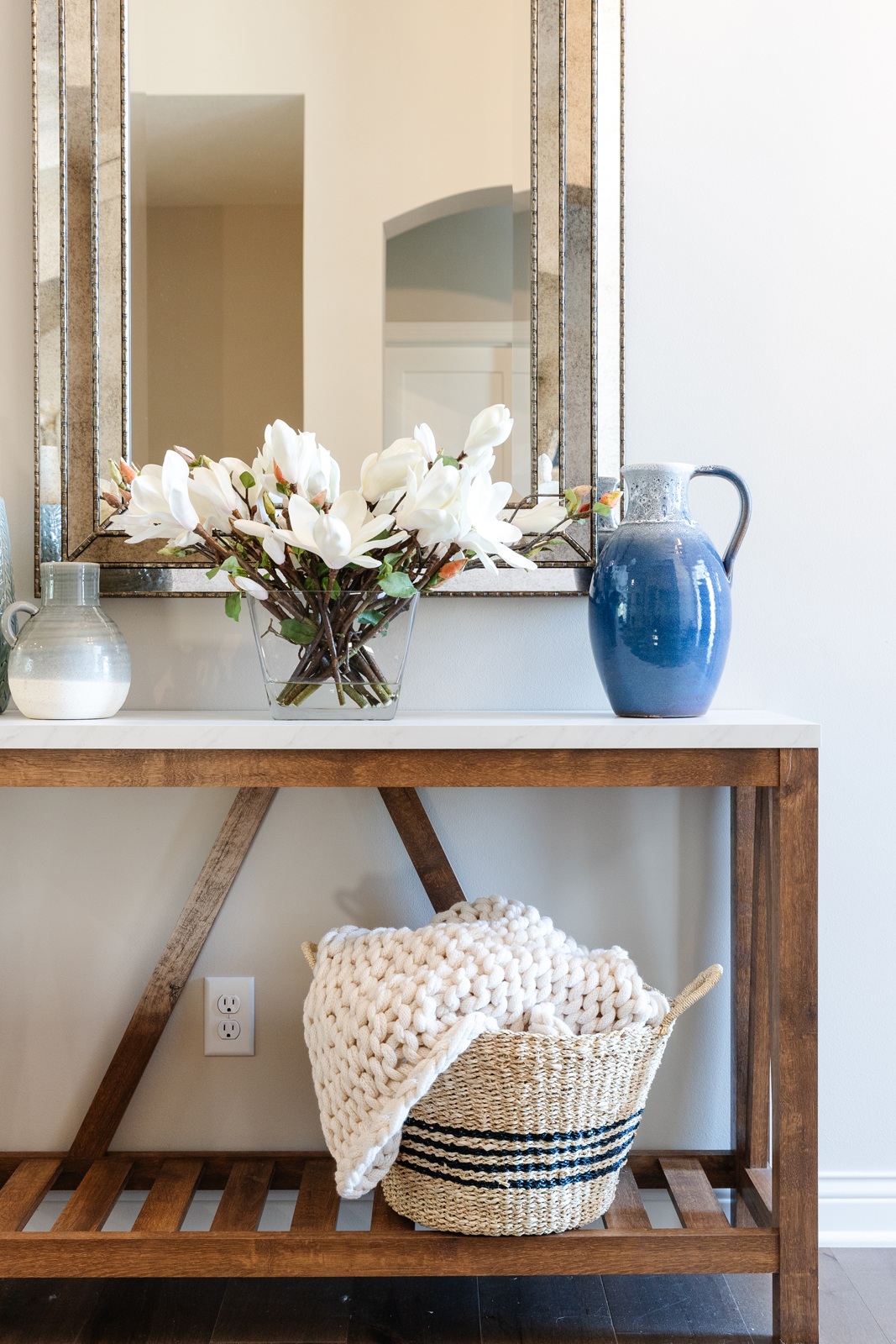
THE GREAT ROOM
The open concept of this house was one of the things that our clients fell in love with when they were searching for their “next-phase” home. The foyer, great room, kitchen and dining room are all connected and open. The icing on the cake is the screened porch right off the great room with large patio doors that open up for a fantastic indoor/outdoor feel. We brought in new furniture that is conducive to relaxing and watching a show, or just having good conversations with each other. The sofa has a bench seat cushion, which is perfect for laying down for a Netflix binge! We brought in a beautiful slate blue leather recliner for the ultimate spot to watch a hockey game or read the paper. New artwork and accessories were brought in, mixing in a few of their favorites from their previous home. We curated some really fun pieces that gave nod to a coastal/nautical feel since our clients love boating and also spending time on the beach in Florida.
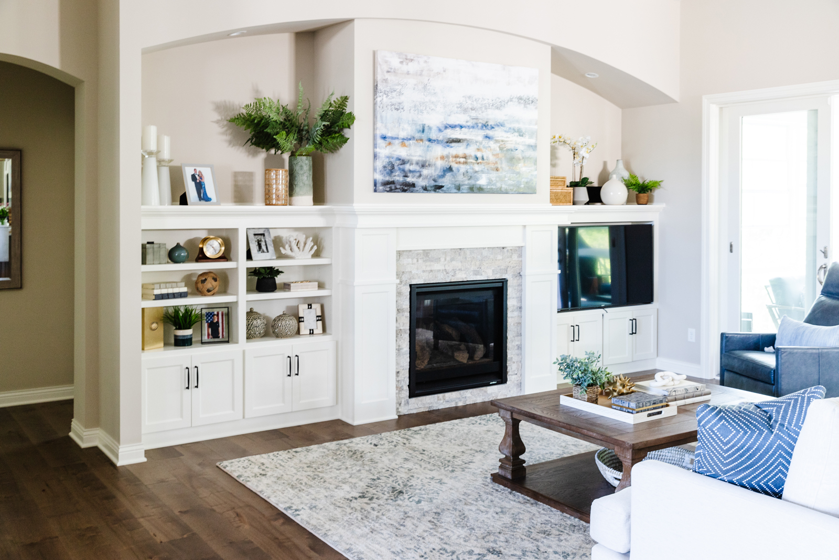
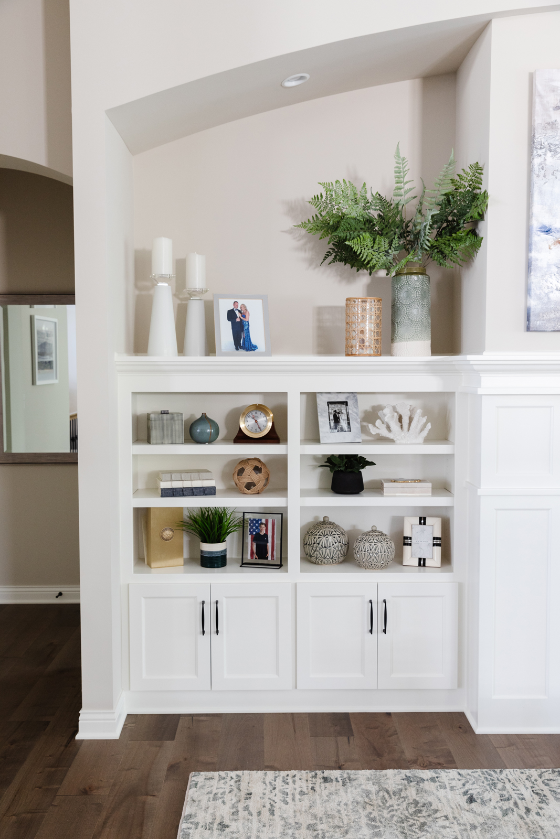
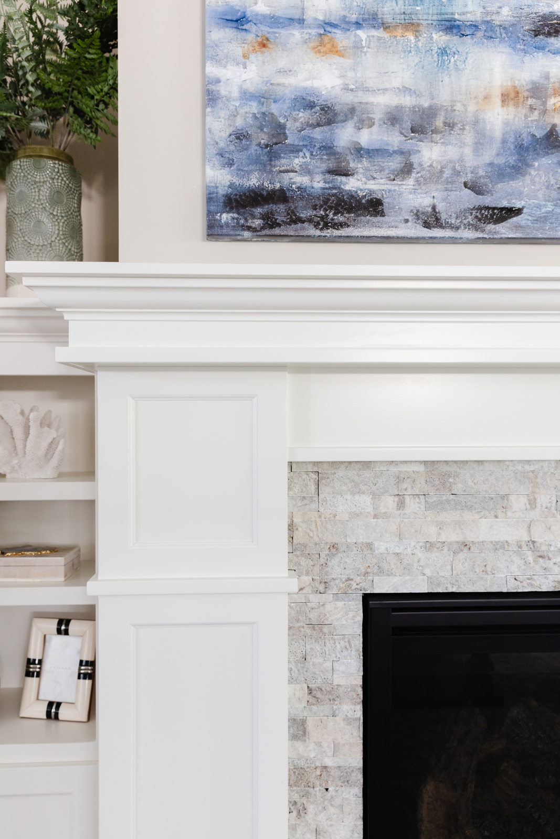
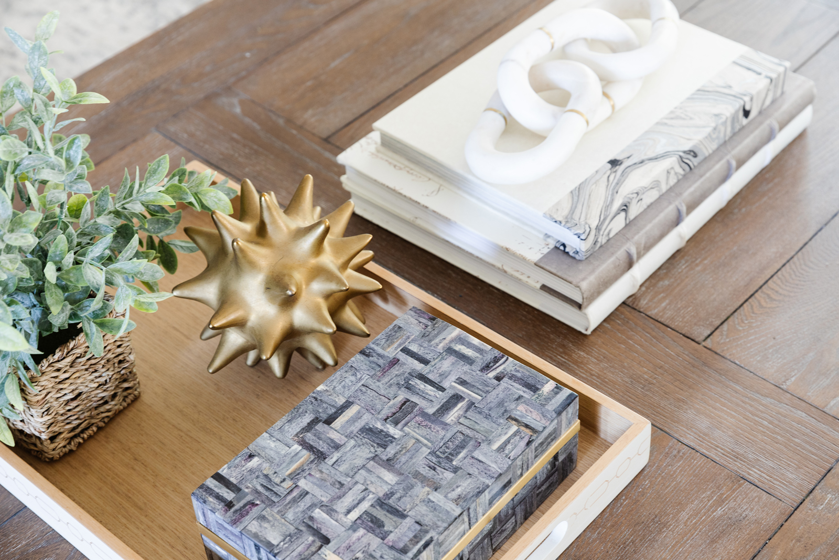
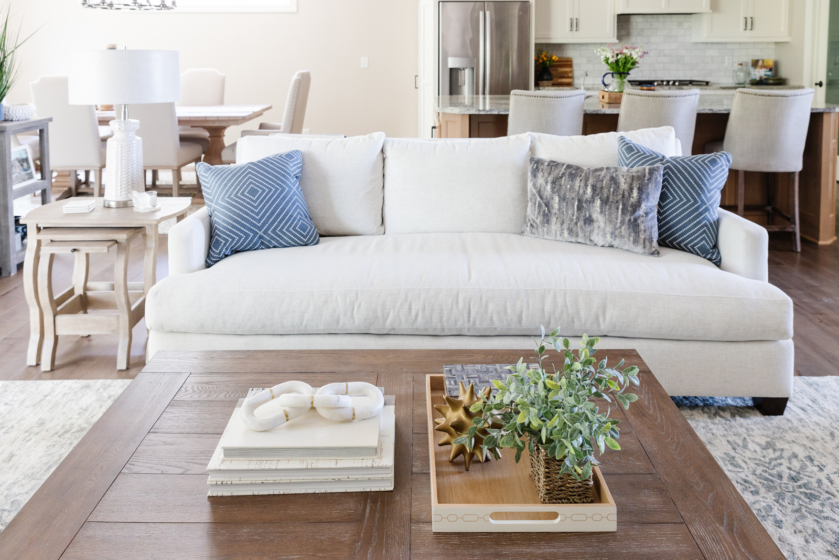
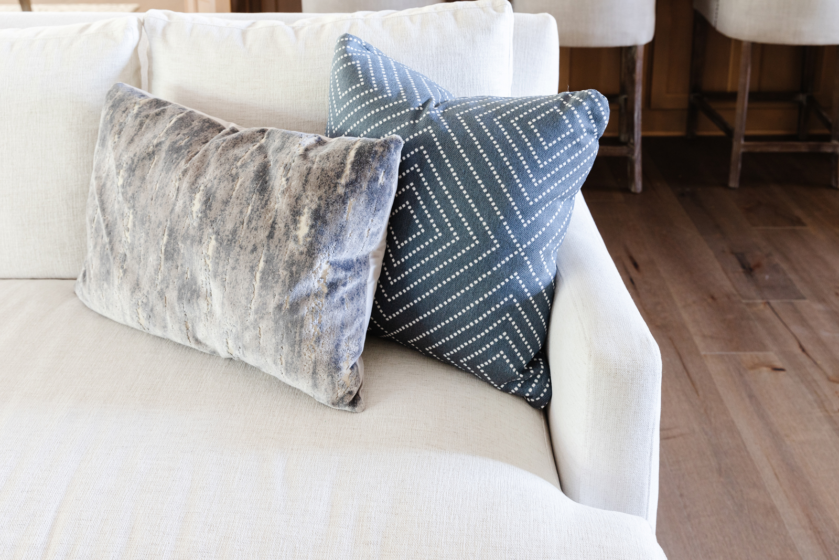
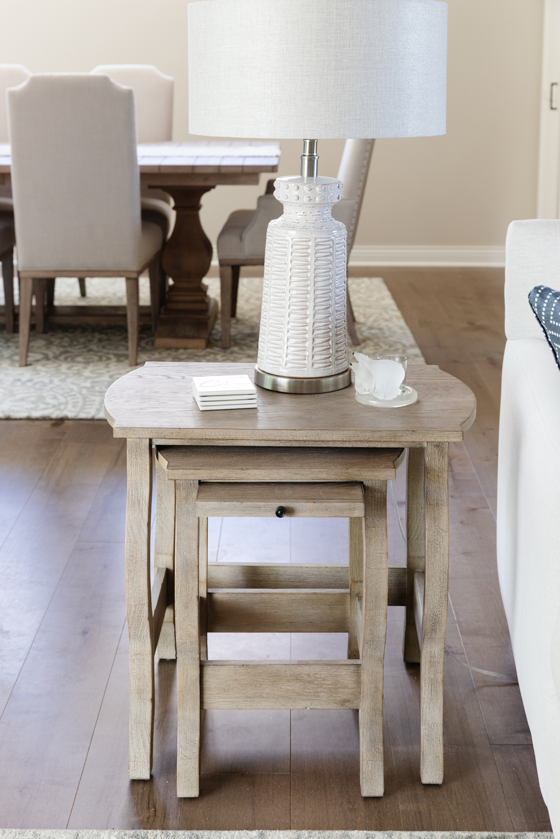
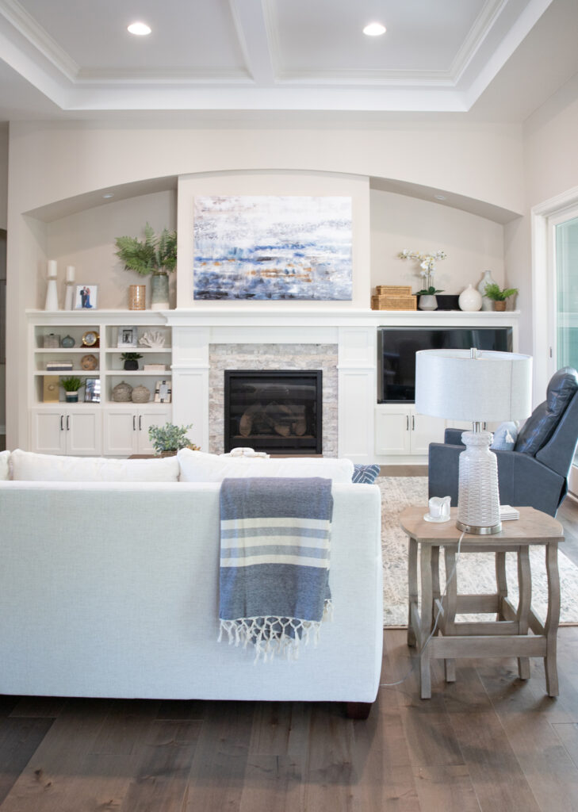
THE DINING ROOM
The dining room was kept soft, simple and casual to flow well with the rest of the house. It doesn’t get used too often but it is nice to have when the holidays roll around! The upholstered chairs are comfortable to sit in for an extended period of time, so let the long meals and marathon Monopoly games ensue!
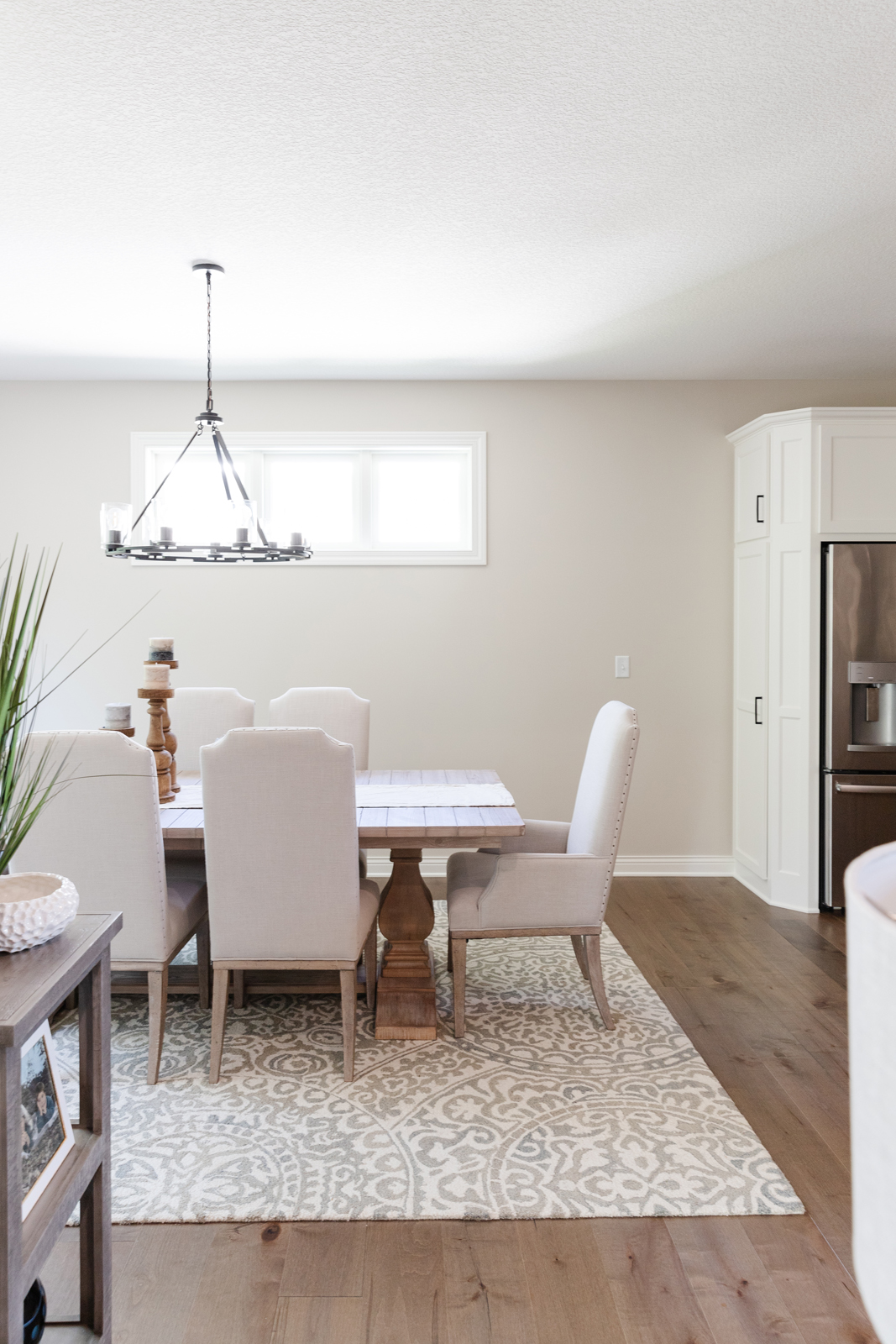
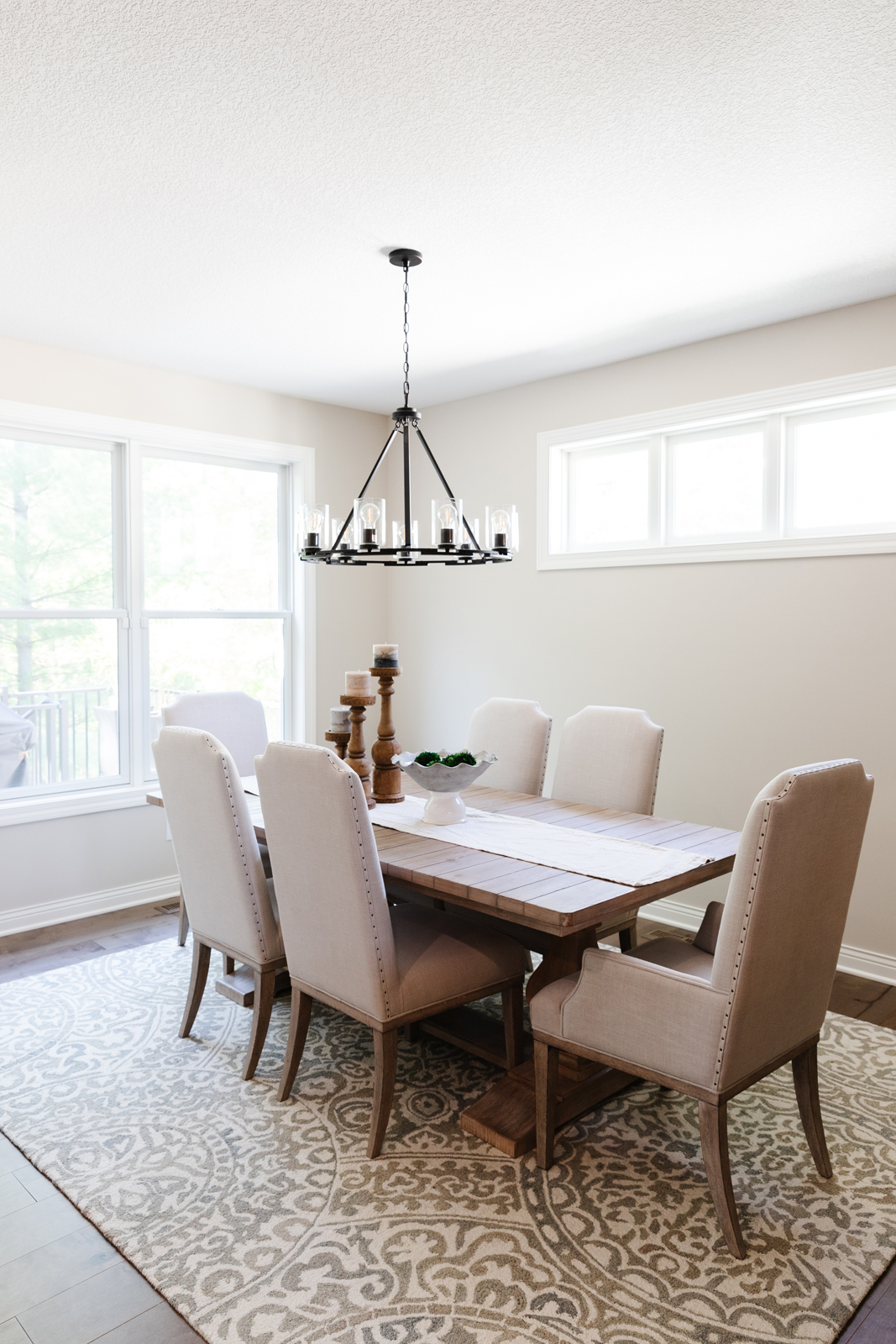
the kitchen
The kitchen didn’t need much, other than a little personality and warmth. Our clients changed up the backsplash that was in the model home they purchased and went with a beautiful, classic cararra marble backsplash. We added some warmth with cutting boards, a rattan tray, vases, candles, and a spot for a cookbook. We used a margarita pitcher to hold fresh flowers, or it can be used for serving drinks when friends pop in. I love it when accessories can be functional, in addition to pretty!
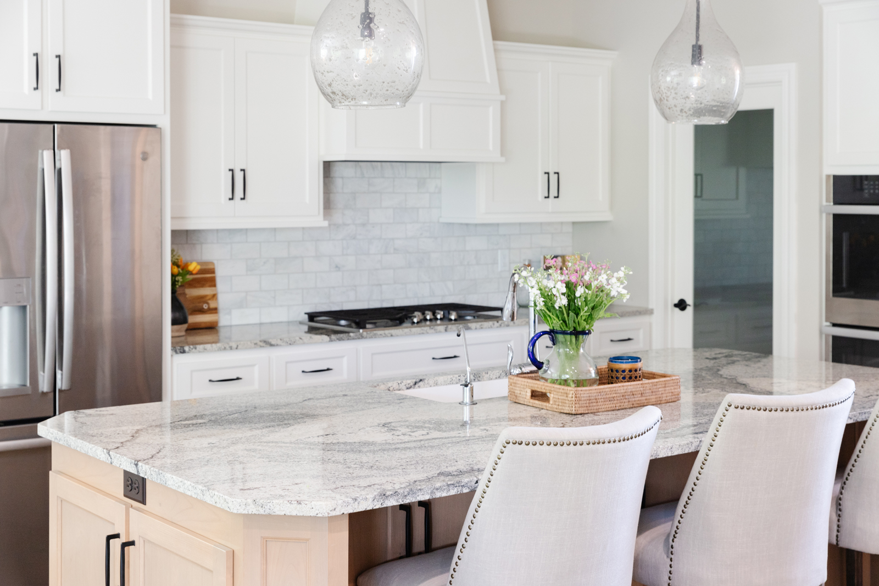
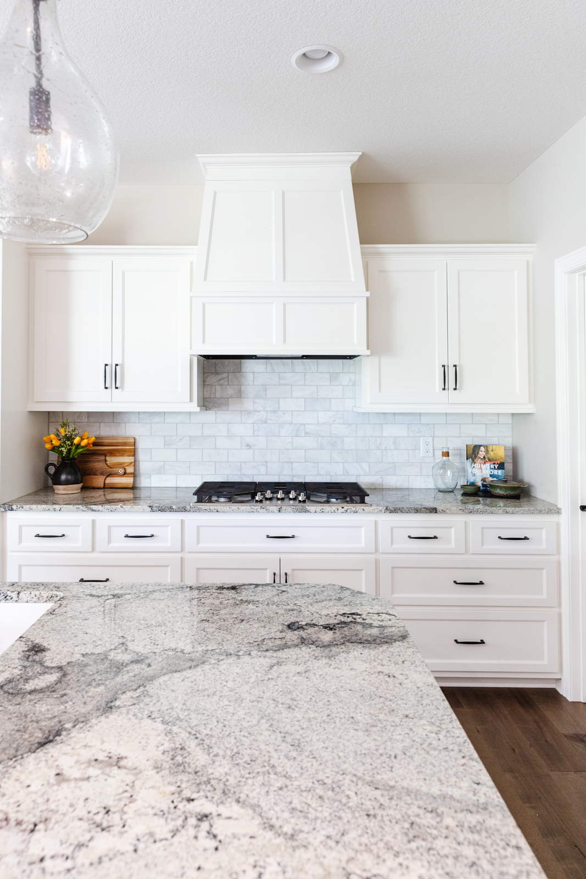
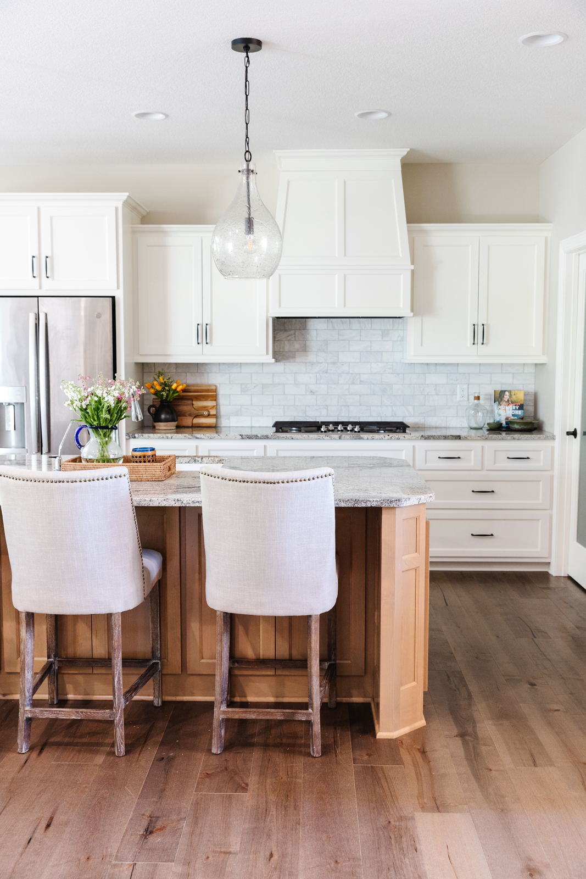
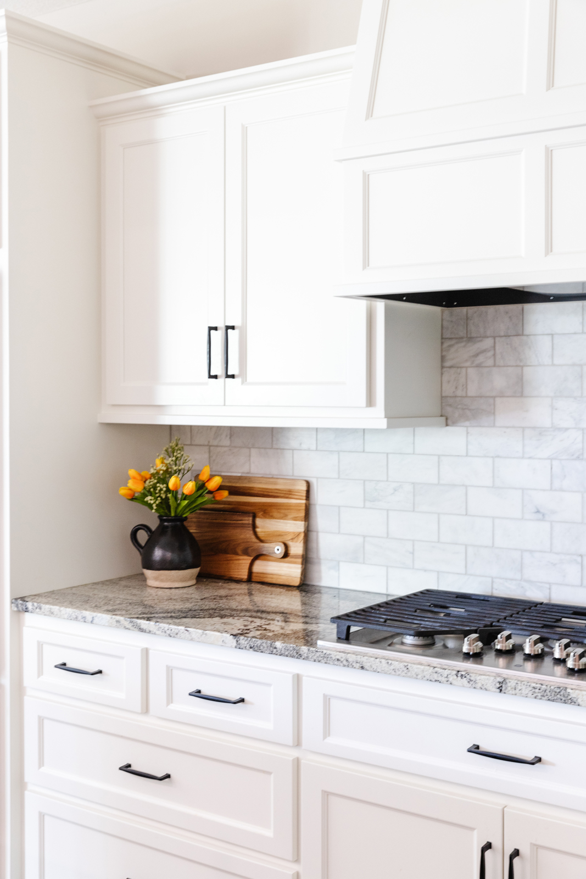
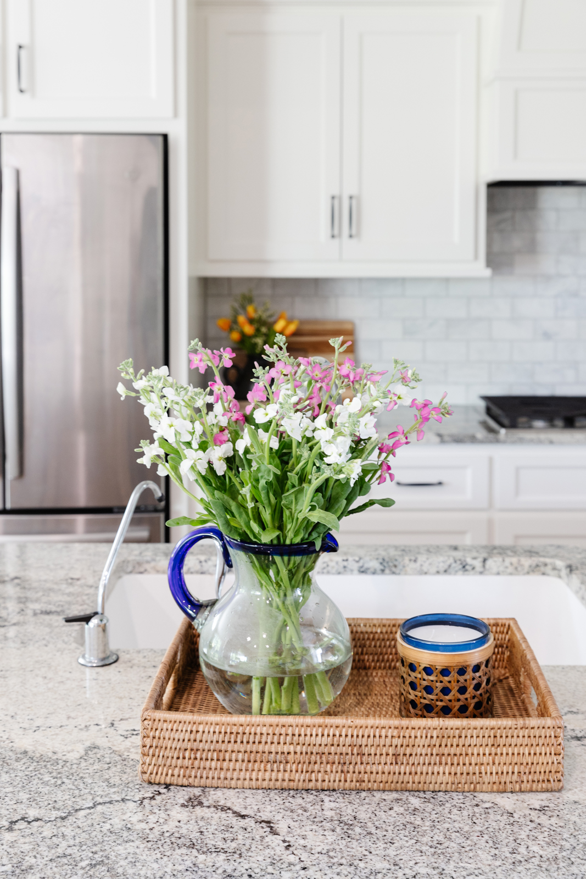
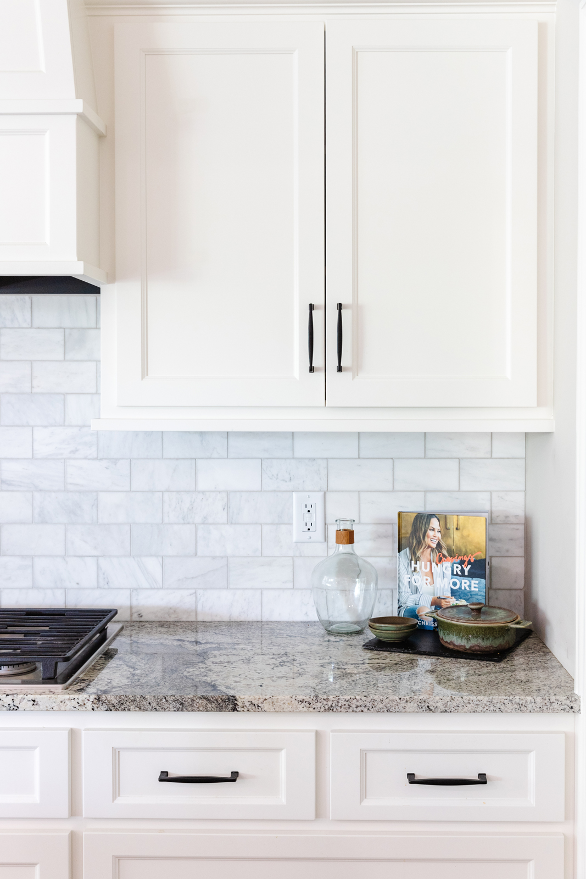
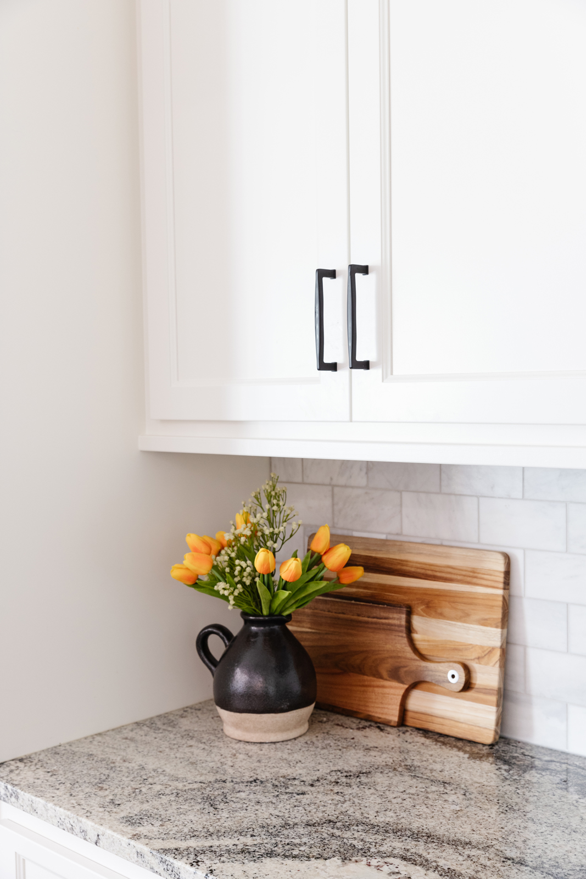
POWDER BATHROOM
I think this is my favorite addition to this home! When I first suggested adding some wallpaper, our clients were hesitant and a little nervous. After seeing how it brought life and color into an otherwise boring room, they decided to trust me and go for it! Their powder bathroom is now a show-stopper and we all love it!
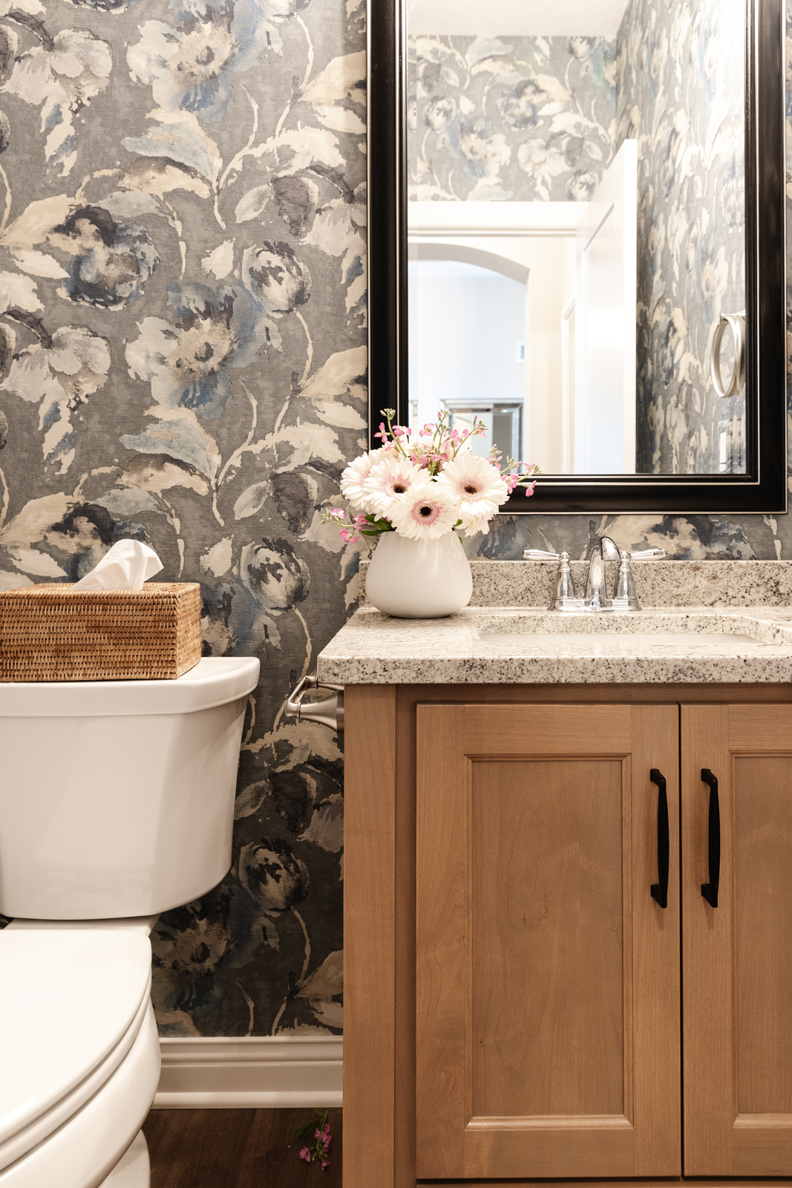
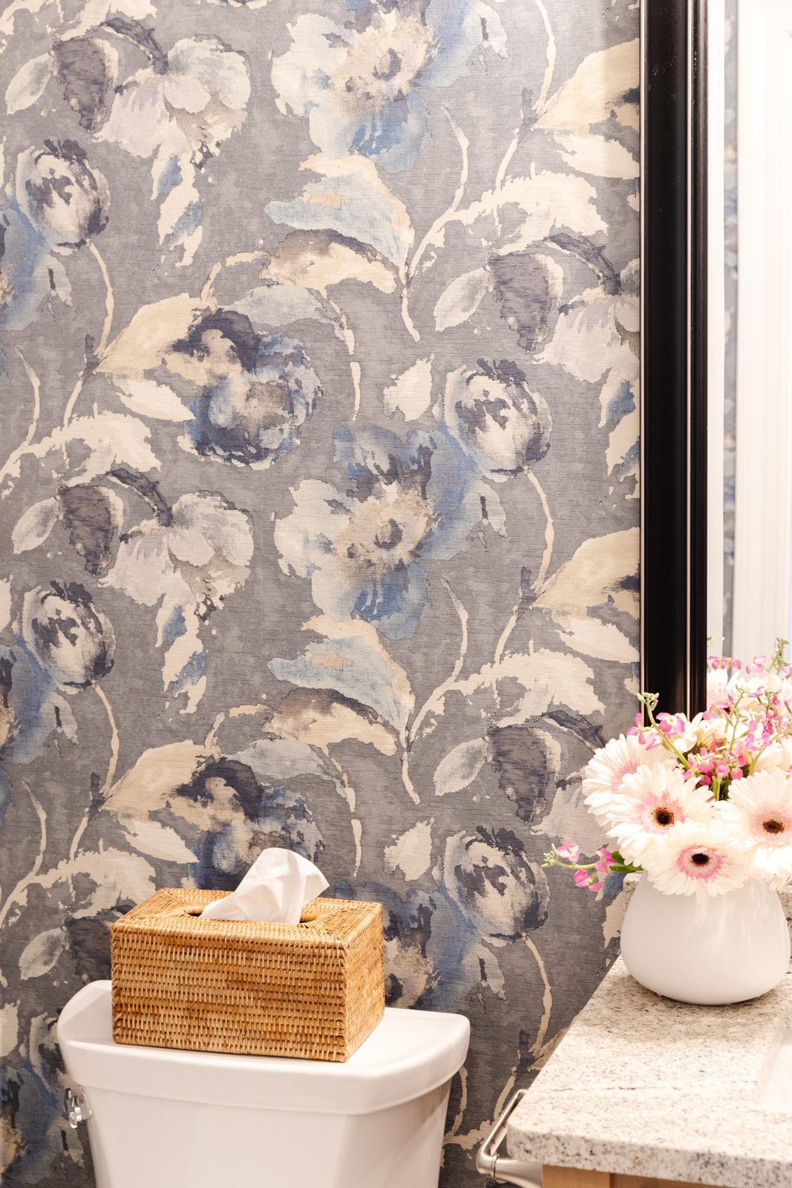
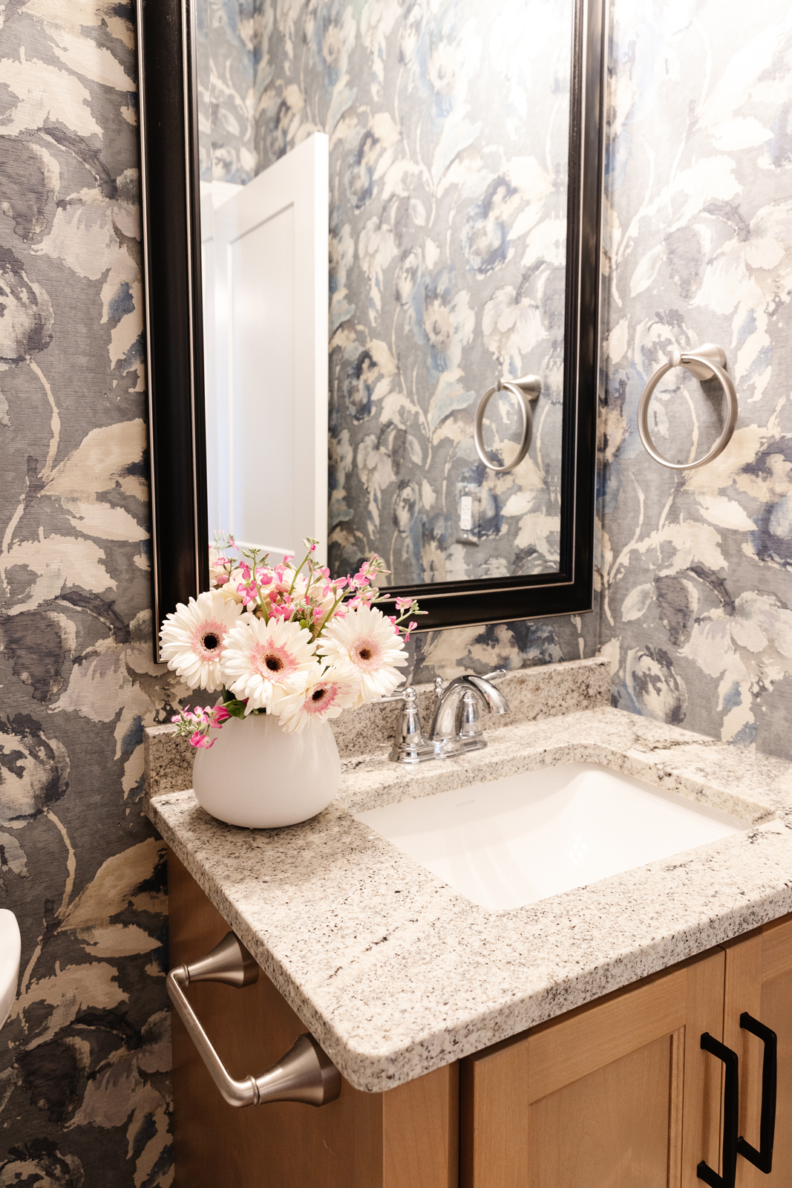
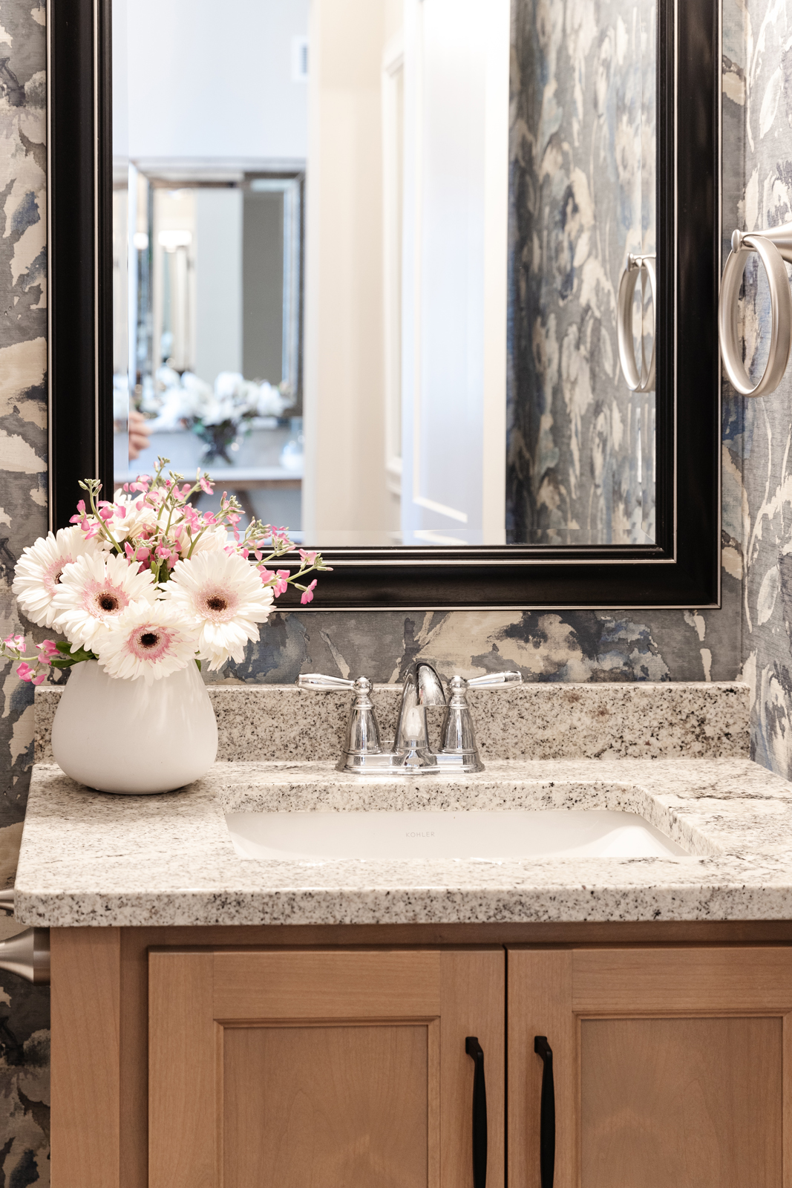
OWNER’S BATHROOM
Why stop at the powder bathroom with wallpaper? We thought their primary bathroom could use a little flair also. We chose this beautiful blue and white, cork textured wallpaper to add a pop of color and dress up their bathroom. We just did one wall, so it doesn’t overwhelm the space. The color really makes their wainscoting and white millwork pop. A few pretty accessories were added, and voila! They have a lovely space to wake up to every morning.
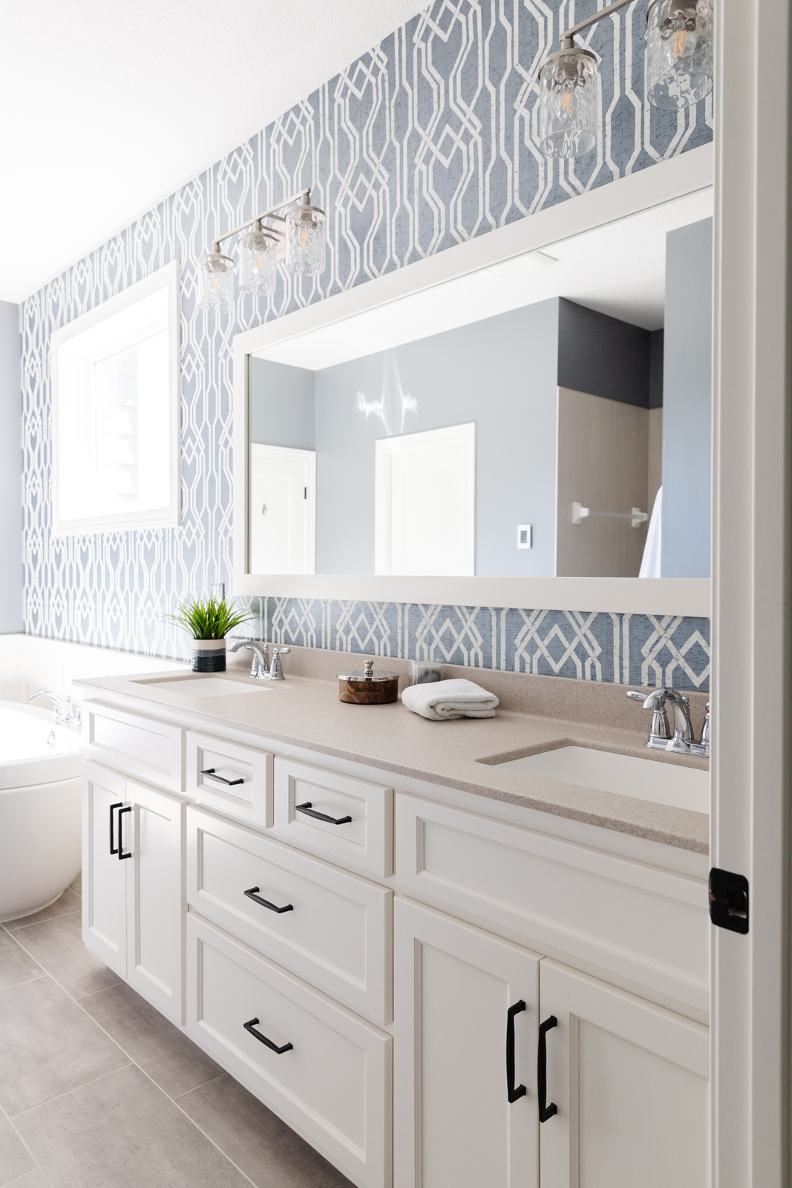
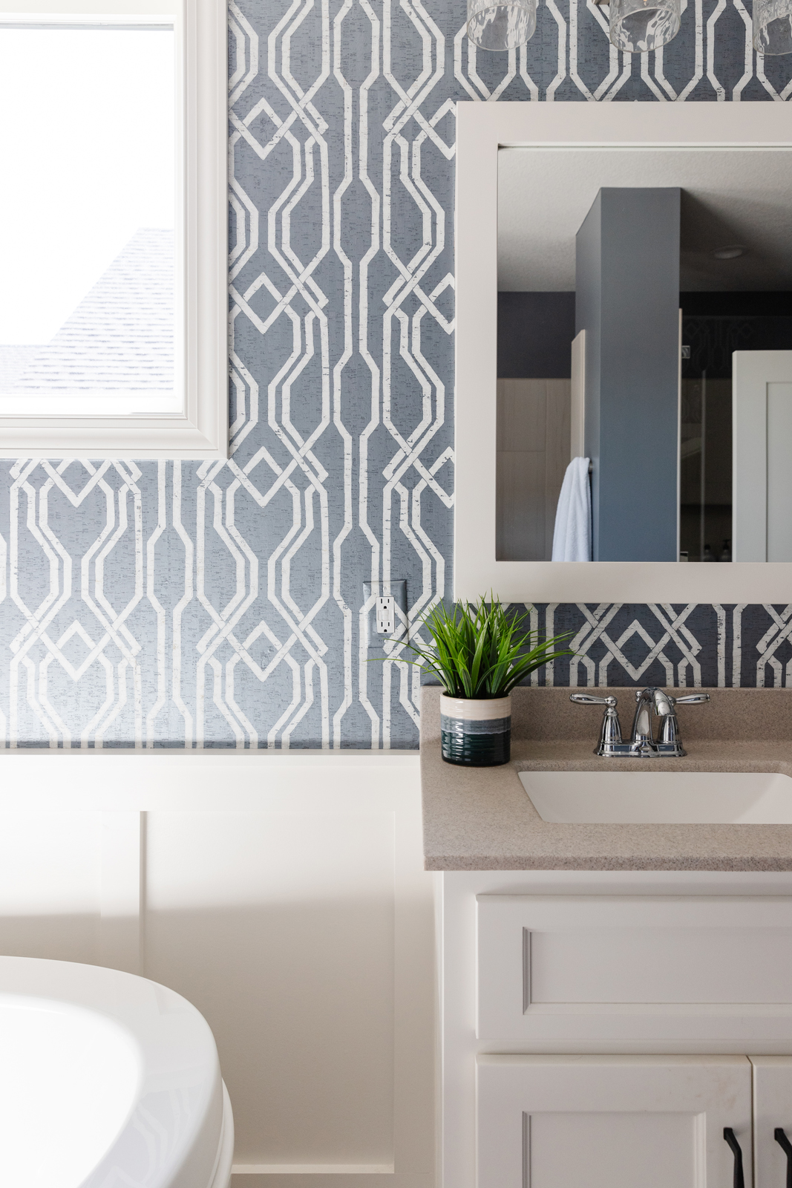
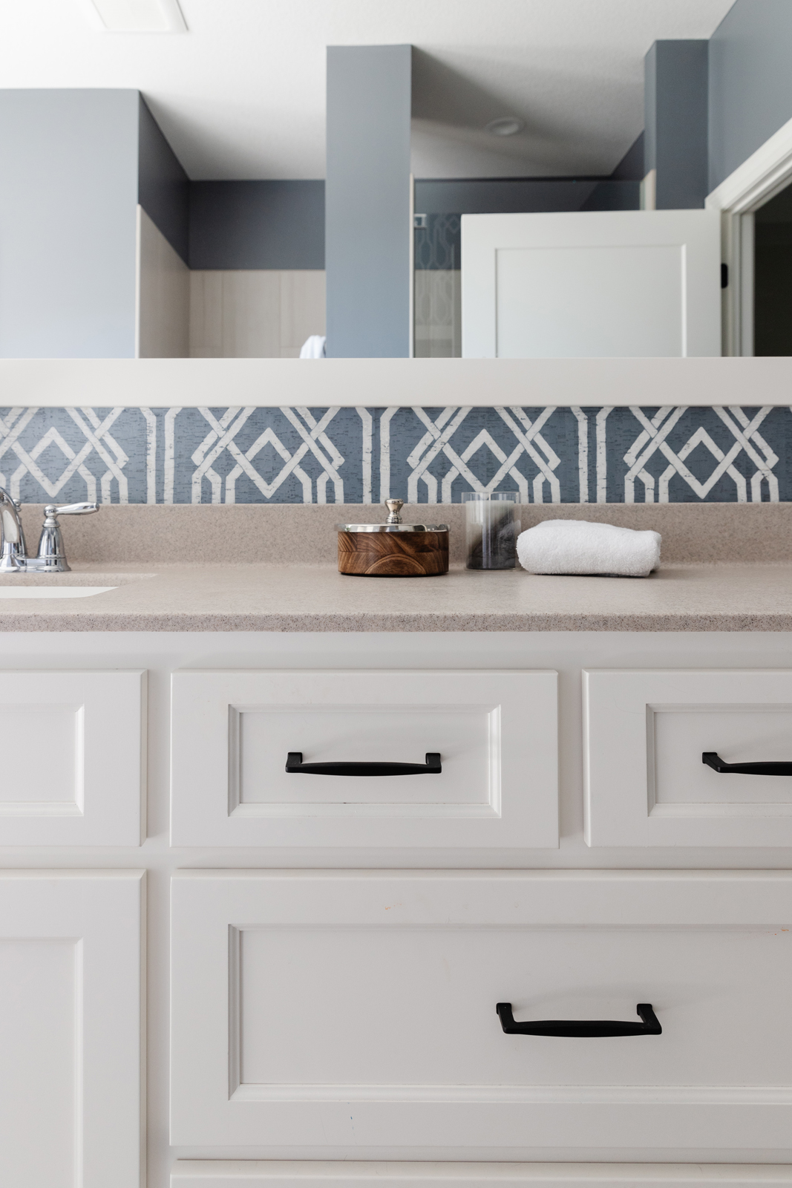
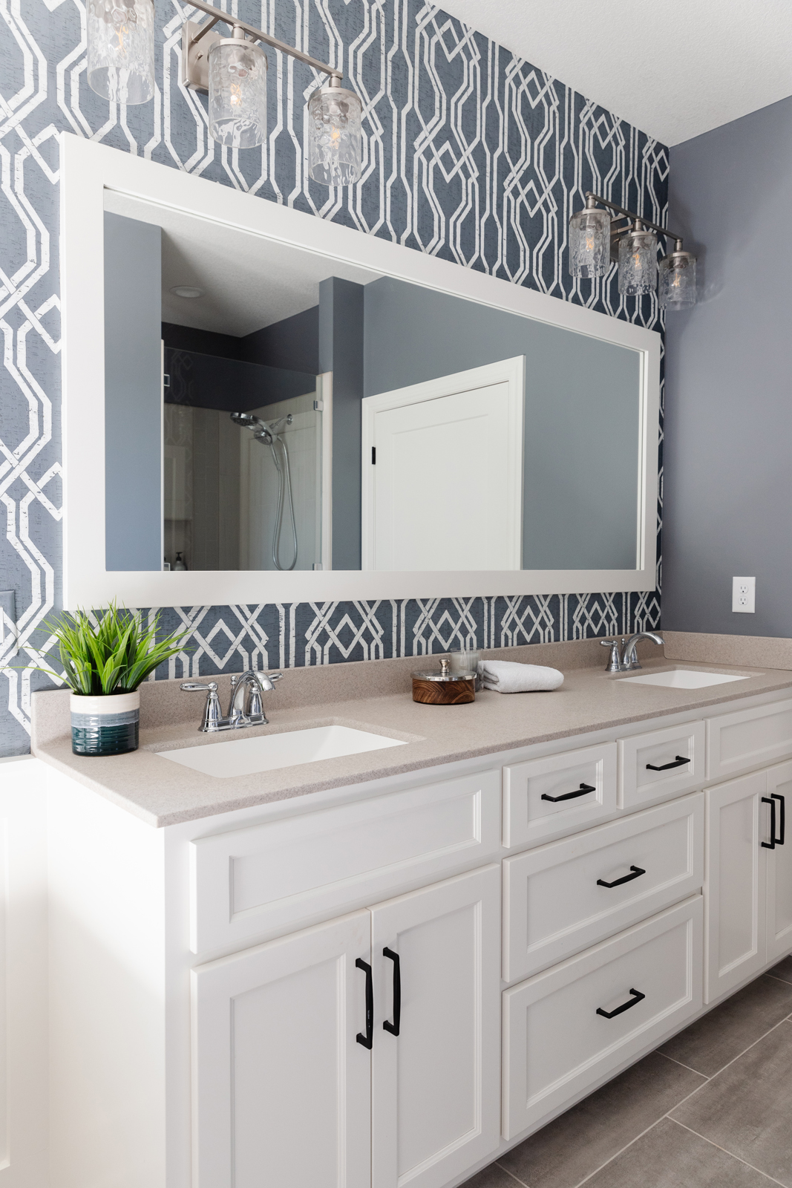
LOWER LEVEL FAMILY ROOM
This is where the football games, pool playing, beer drinking, wine tasting, and all sorts of fun and entertaining happens! Relaxation and comfort were key for this area. We custom designed the Mack Daddy of all leather motion reclining sectional sofas for this room! It has all the features you need – recline, lumbar and neck support, movable cup holders, memory foam cushions, high grade ultra soft leather, and of course, everything is motorized. I’ve never been so nervous placing an order for a custom furniture piece! I didn’t want anything to go wrong. It ended up being perfect and our clients are enjoying it very much! We added some really cool birch/cork wallpaper to add interest to the tv wall and to bring in a touch of nature. New artwork and accessories also help to make this home feel welcoming and personal. Beautiful Hunter Douglas woven wood shades help to block sun glare and bring in natural fibers that feel extra special.
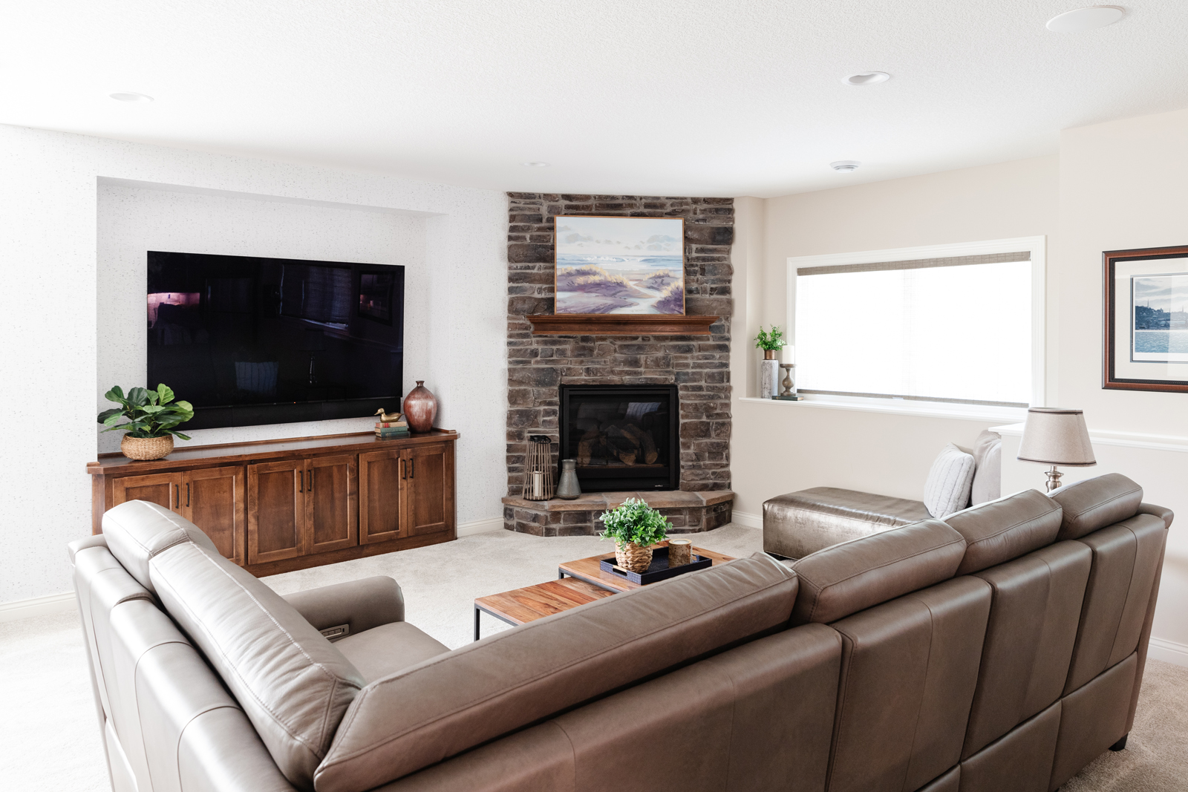
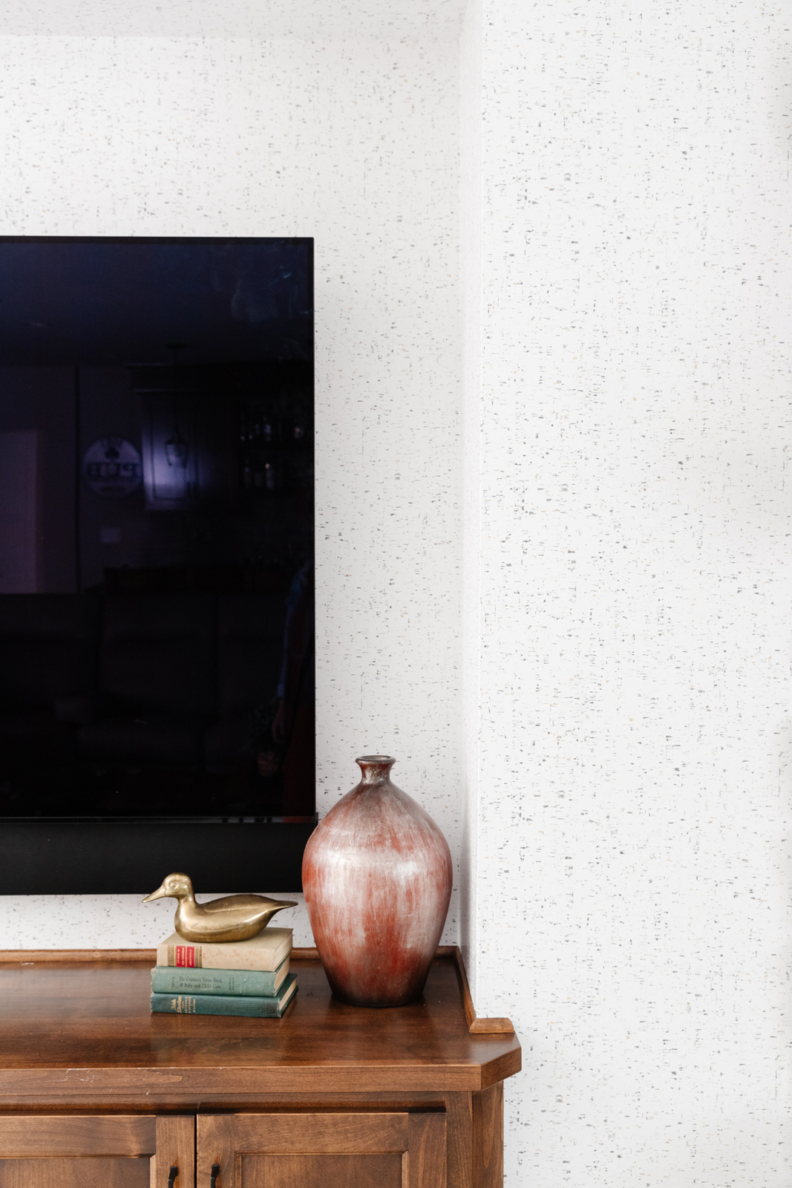
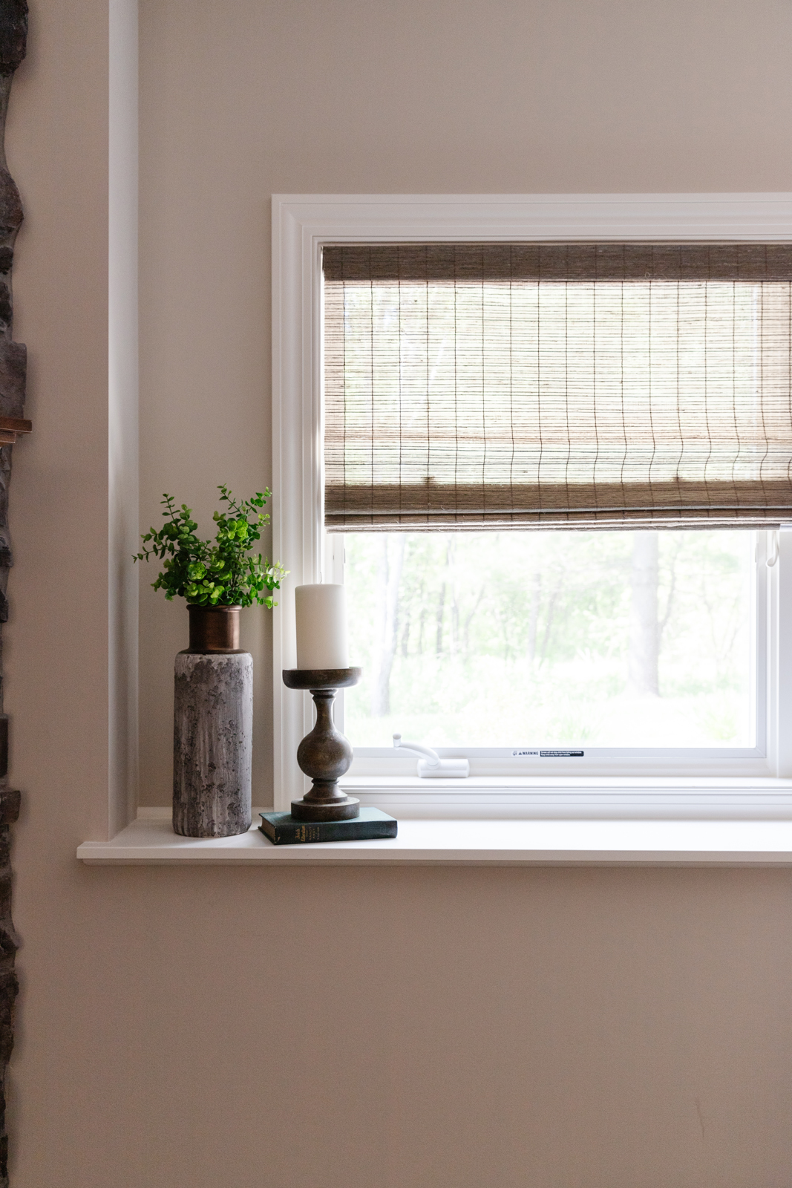
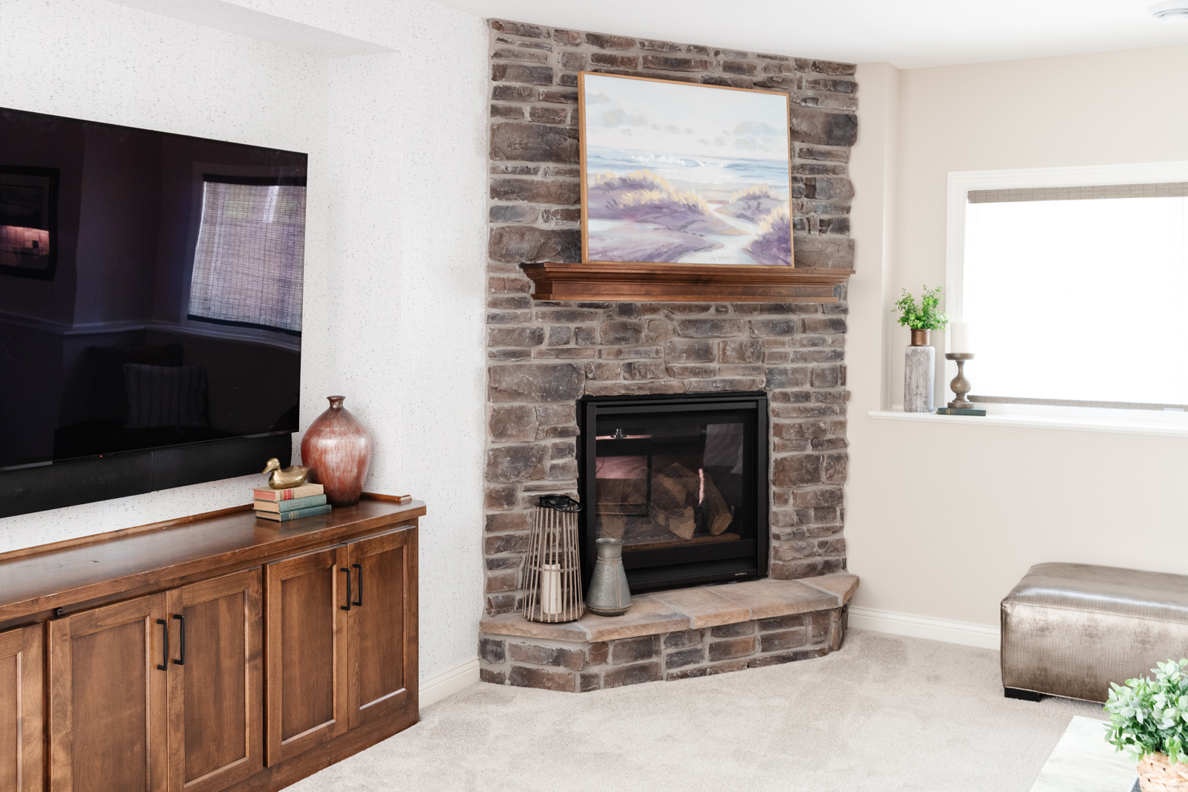
LOWER LEVEL GUEST BATHROOM
Lastly, the lower level guest bathroom was just a plain white builder bathroom. All it really needed was some color and a personal touch. We chose this beautiful watery blue for the walls and added some cute coastal art and accent pieces to make guests feel like they are on a vacation when they stay.
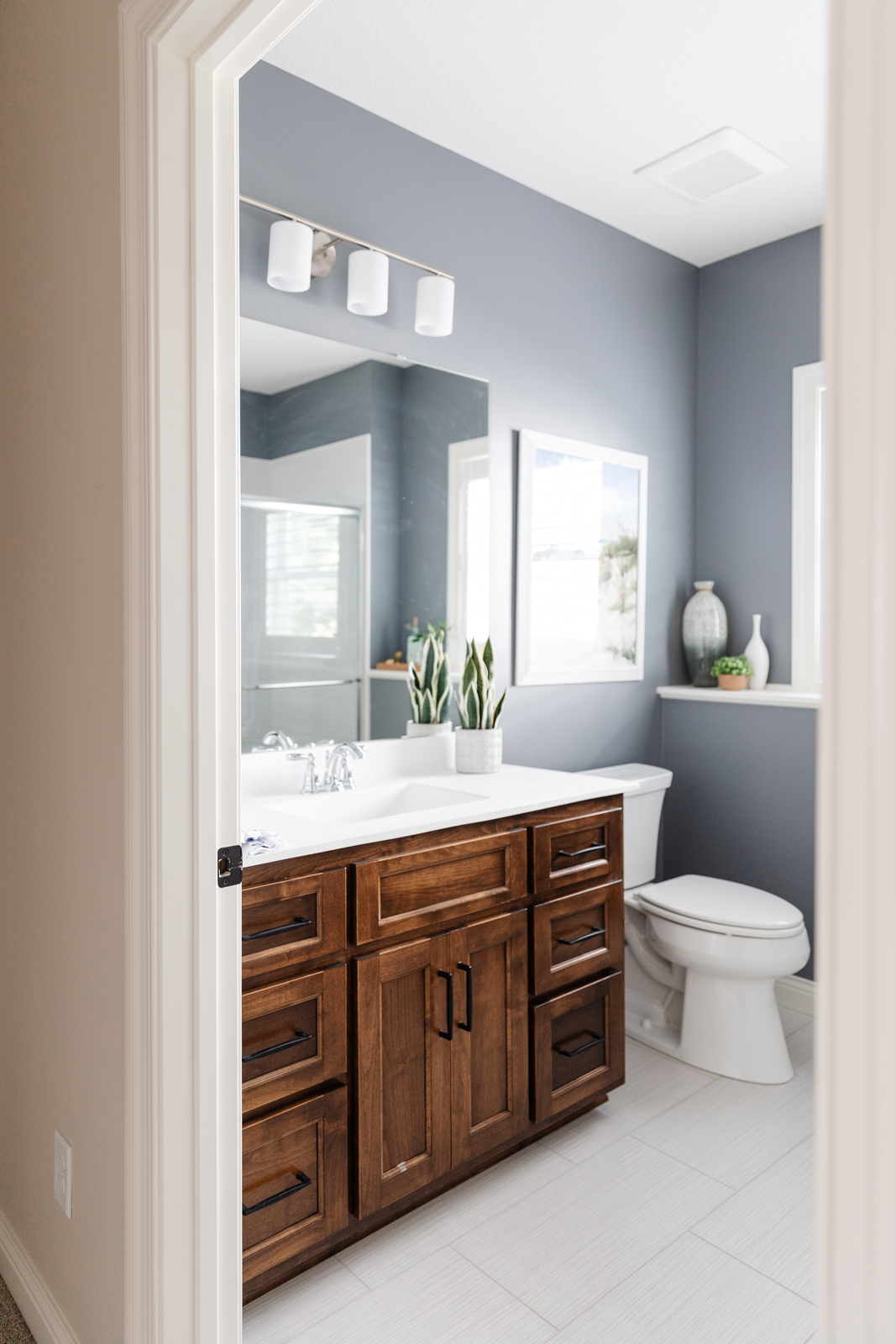
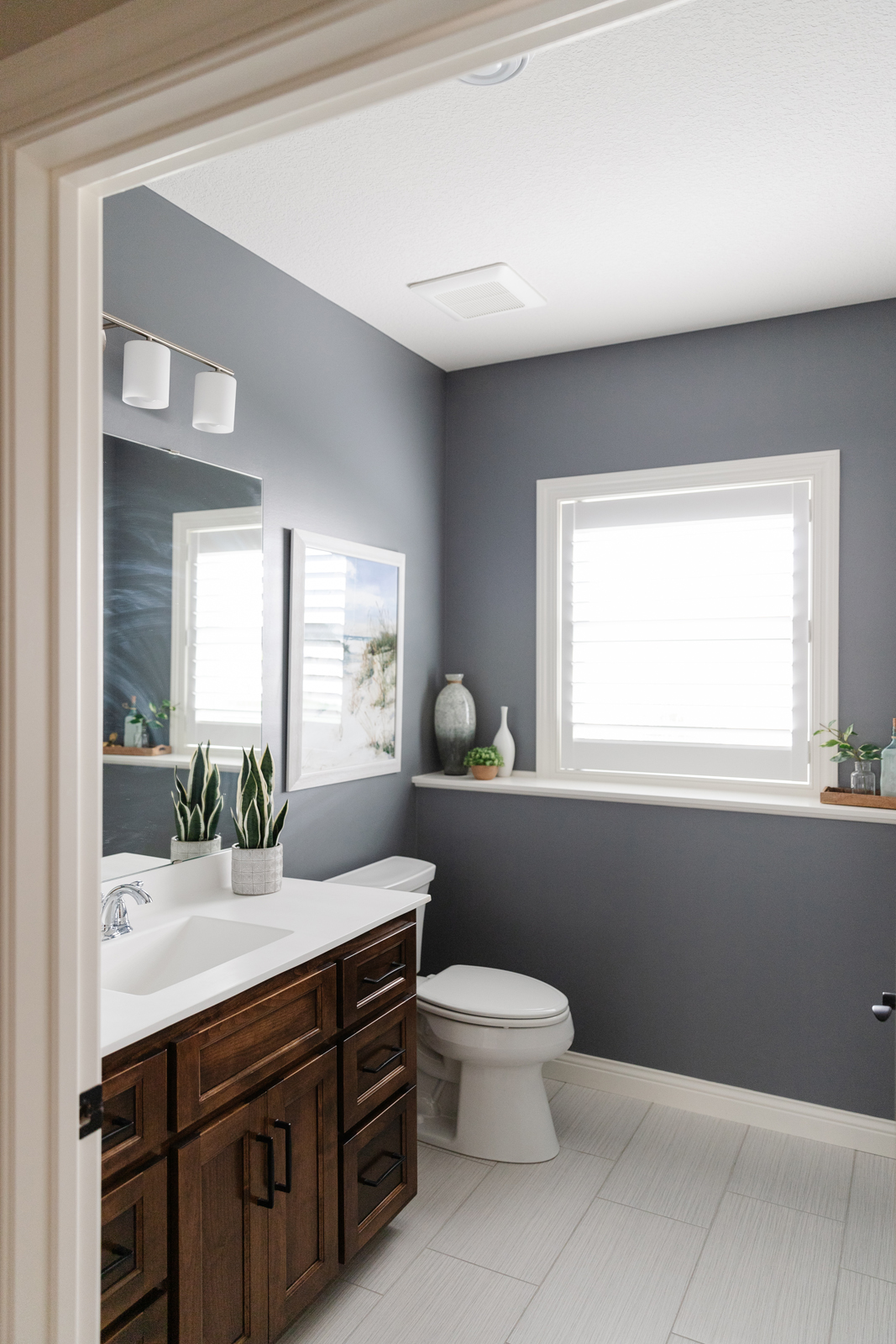
Thank you for following along as we revealed our Relaxed Royal Club project. This project is proof that sometimes some simple re-accessorizing, decorating, and wall coverings can go a long way! We hope you enjoyed touring this refreshed home.
To have more project reveals sent weekly to your inbox, be sure to subscribe to our newsletter here!
XO,
Amy & The Interior Impressions Team
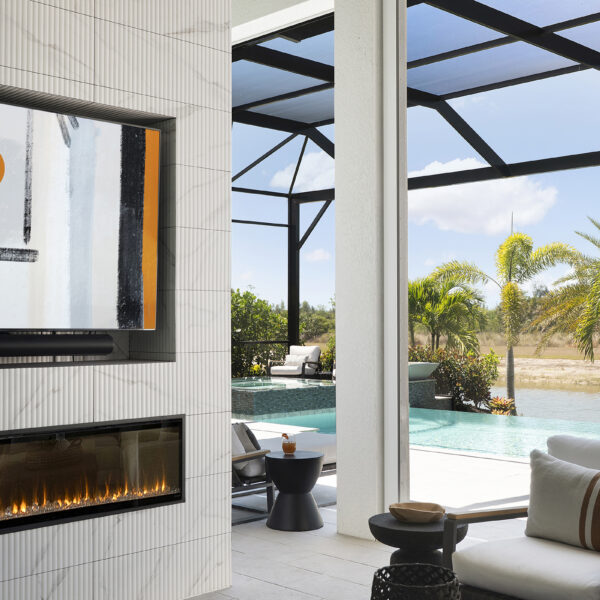
Another gorgeous home that I just love❣️ I look forward to seeing each one as you complete❣️ The blue Coastal vibes are so me, even if I don’t live on the ocean or lake.
Hugs,
Linda Thompson
Aw, thank you! We so appreciate the kind words, Linda.
– Interior Impressions Team
I love the entire house! Can I ask what the wall color is in the dining room? As well as the color of the kitchen cabinets?
Thank you!!
I’m so sorry but we came in to help with furnishings after the clients build their home, so we did not make paint color selections with them. If I had to guess, it looks a lot like Sherwin Williams Gossamer Veil.