Welcome to the Lakeside Living project! We had so much fun helping our friends make their newly purchased house reflect their personality and feel like “home”. This home is located on Prior Lake and is designed for entertaining and indoor/outdoor living. Overall, we chose a soft, relaxing color palette, with a few pops of the homeowner’s favorite color – red. All of the furnishings were carefully chosen. The top priority was that the furniture needed to be super comfortable. Every room has a cozy place to hang out and read or enjoy a good conversation with a glass of wine. We also intentionally brought in natural elements into each space to evoke the indoor/outdoor feel – rattan, washed woods, greenery, colors of nature (blue, green and yellows). We love how this beautiful home turned out and hope you do too!
THE FOYER
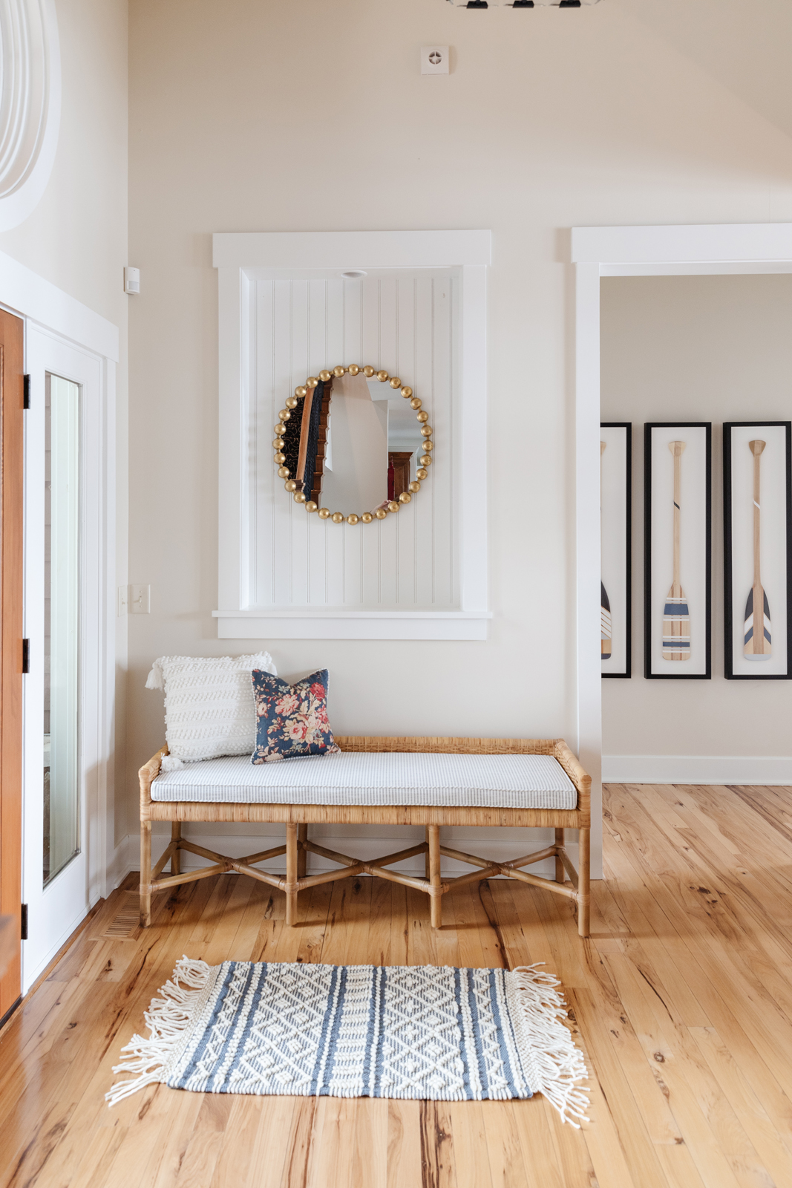
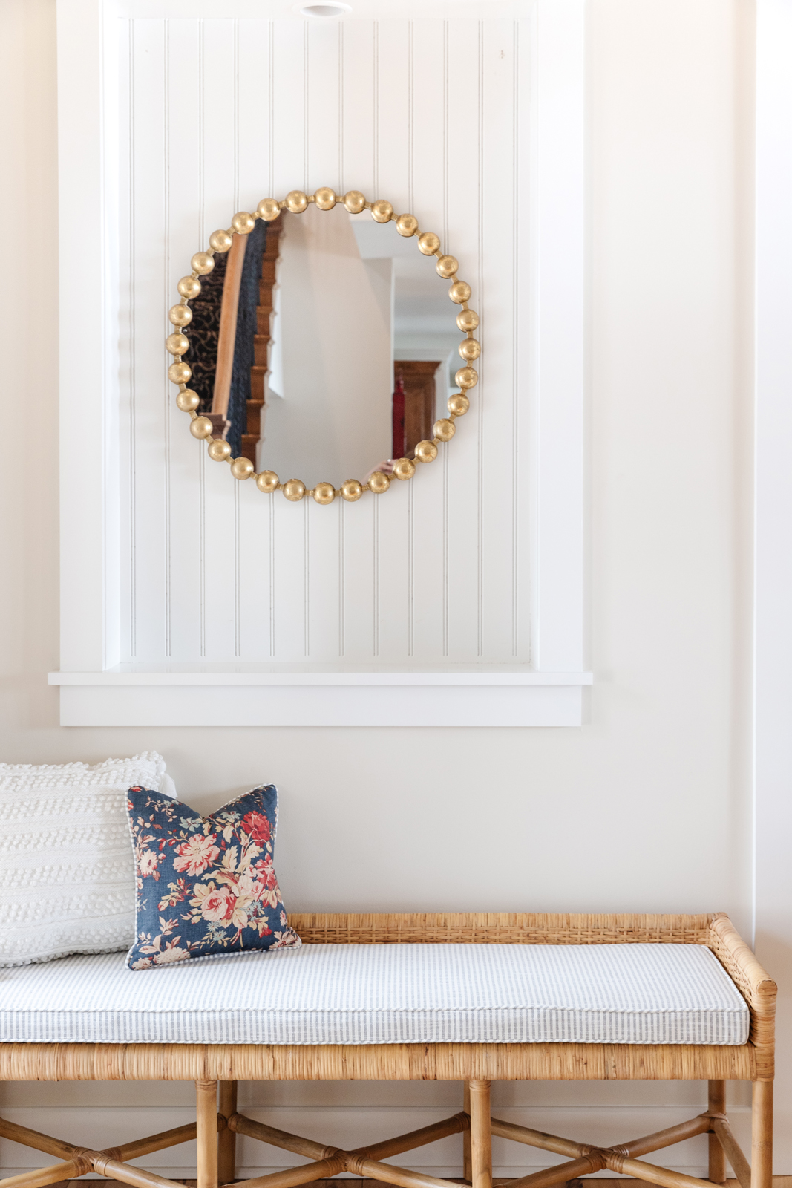
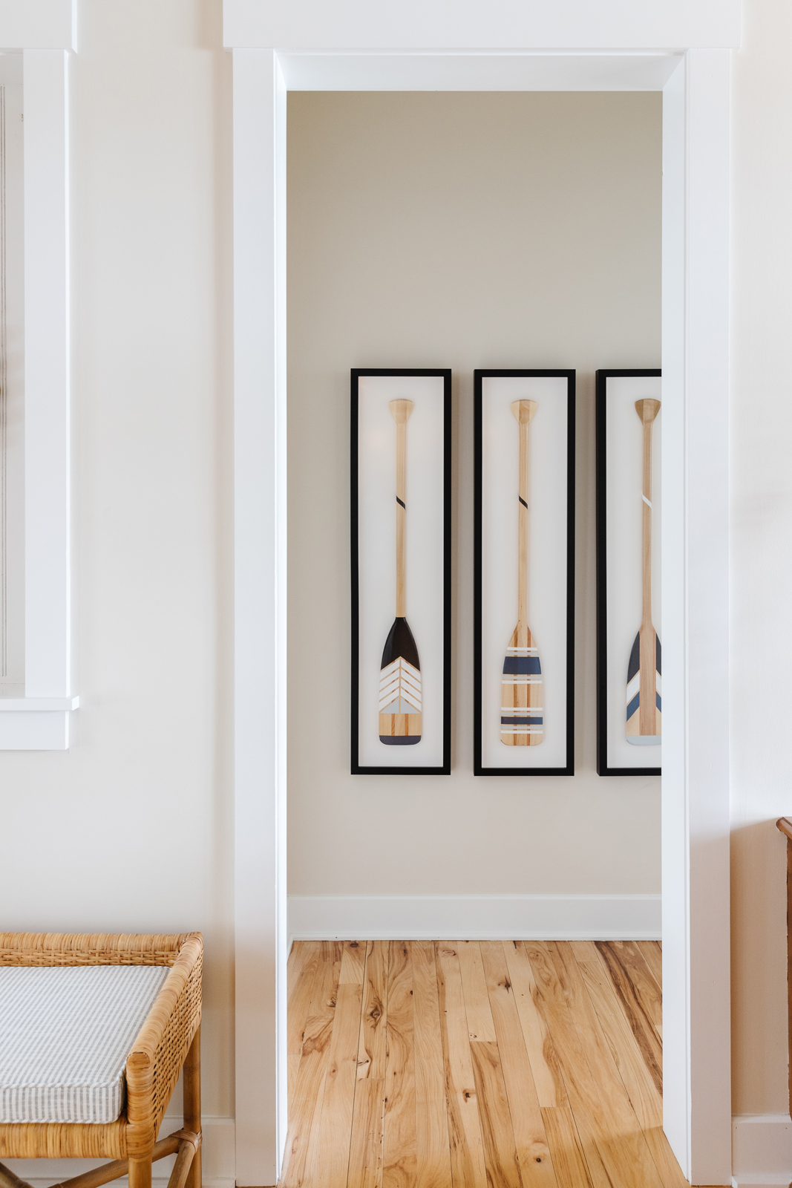
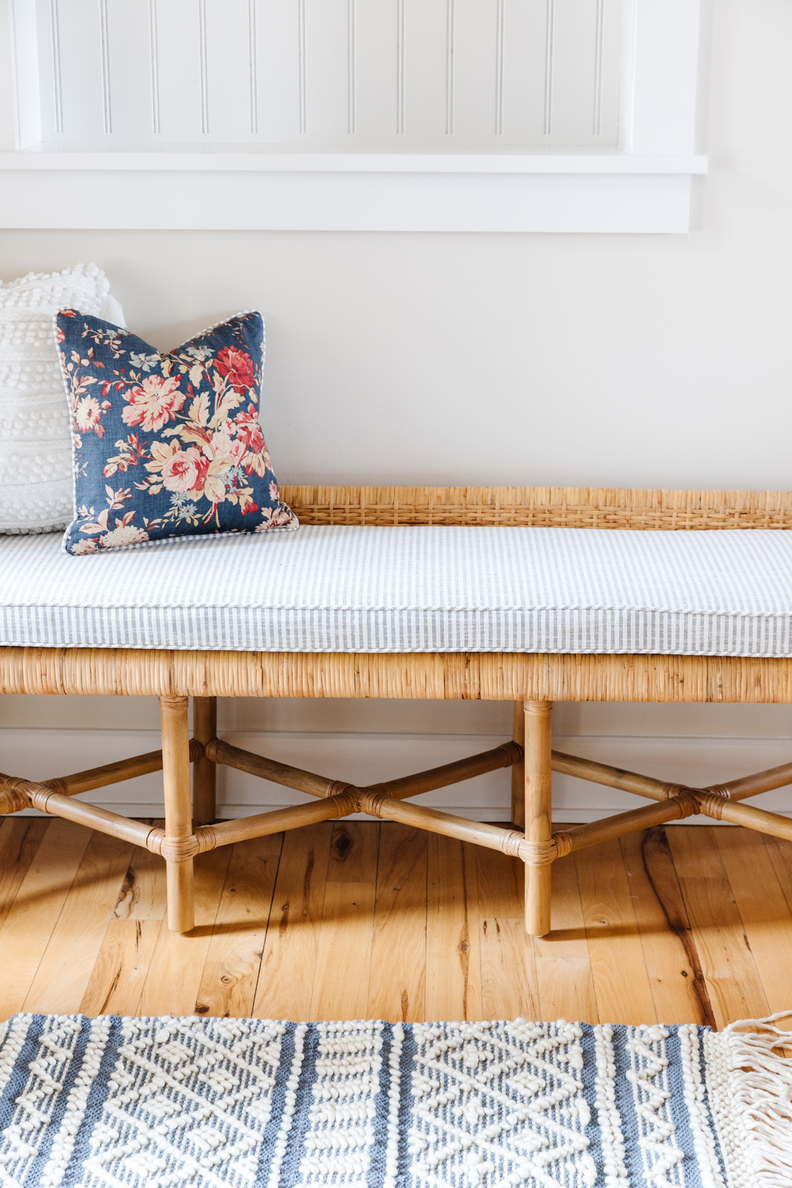
This is our favorite bench – ever! The entrance to this home immediately feels welcoming and gives a waterside vibe. We had the cushion recovered on the bench to bring in a beautiful blue ticking stripe, contrasted with a lovely Ralph Lauren floral pillow. The homeowner, Beth, found the cutest oar artwork at a boutique and we thought the entry to the primary bedroom was a perfect spot, since you can enjoy them from the foyer too.
THE LIVING ROOM
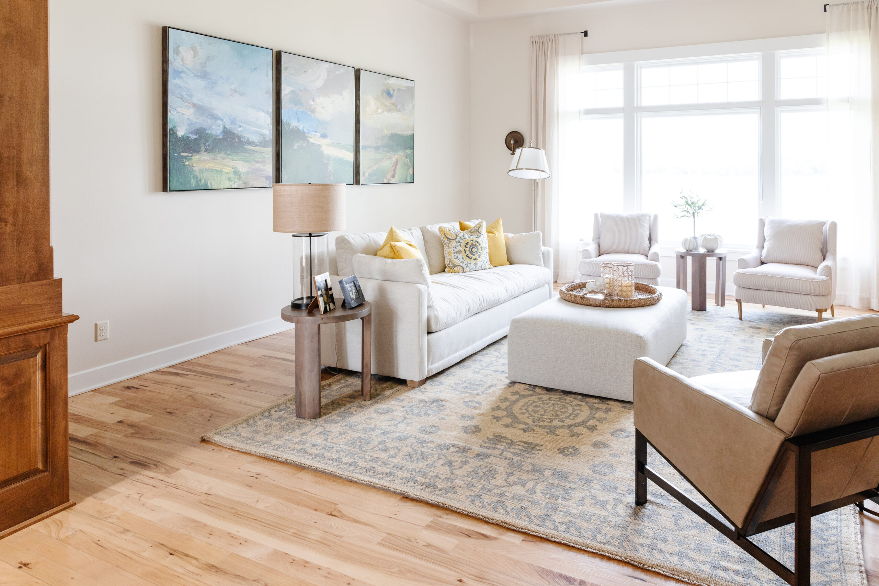
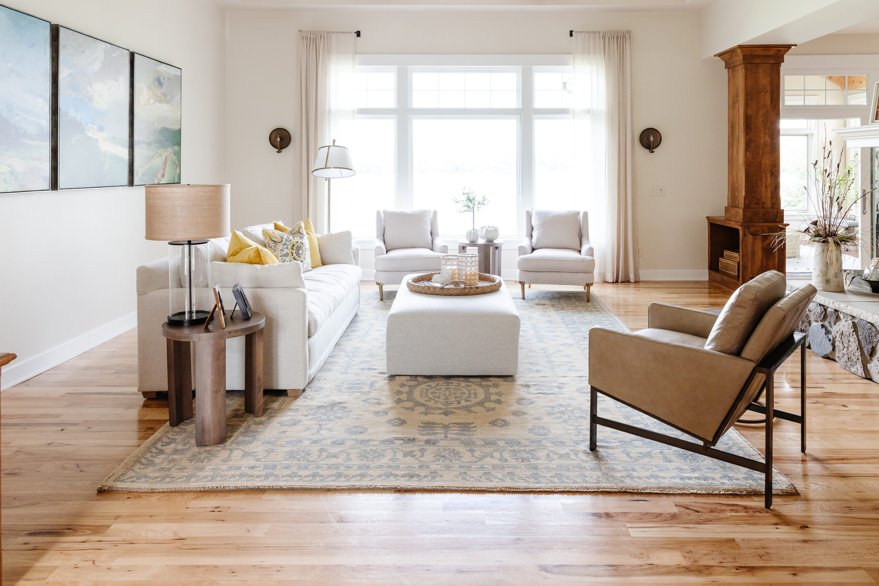
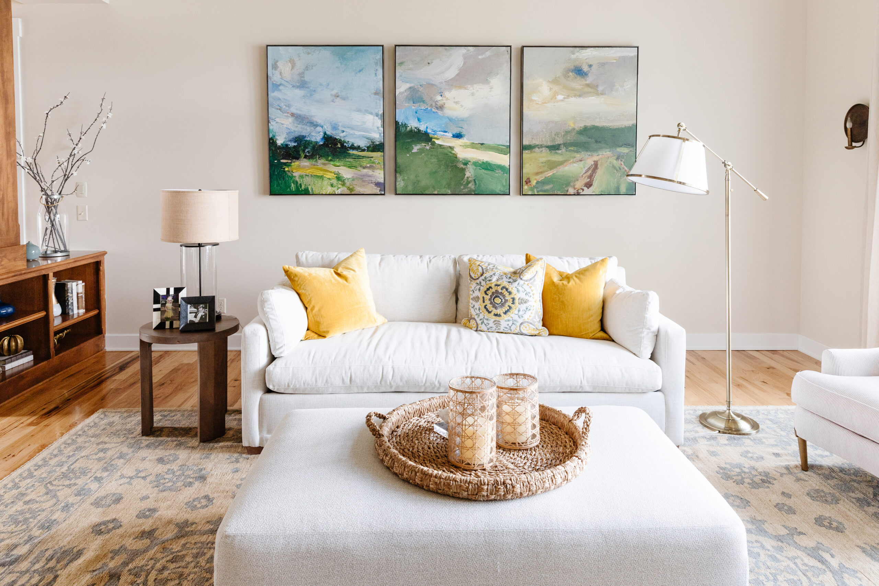
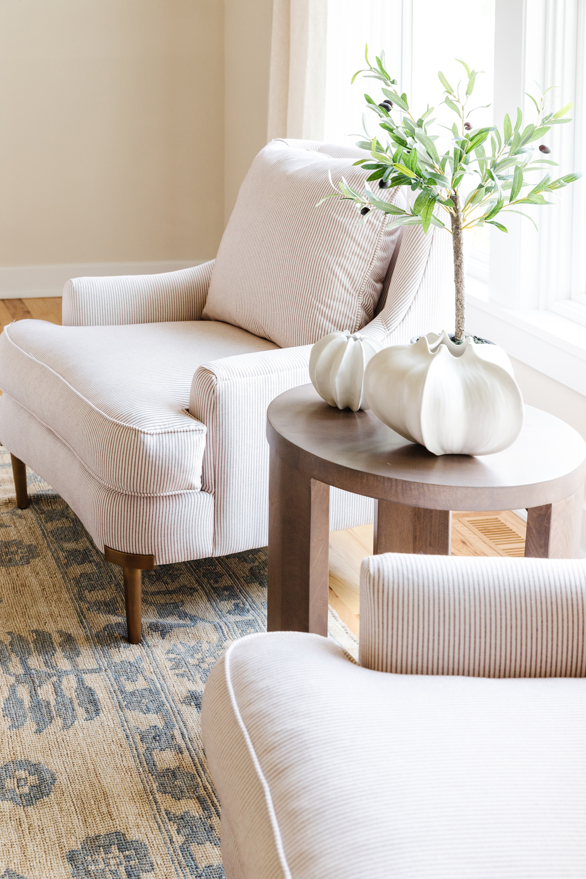
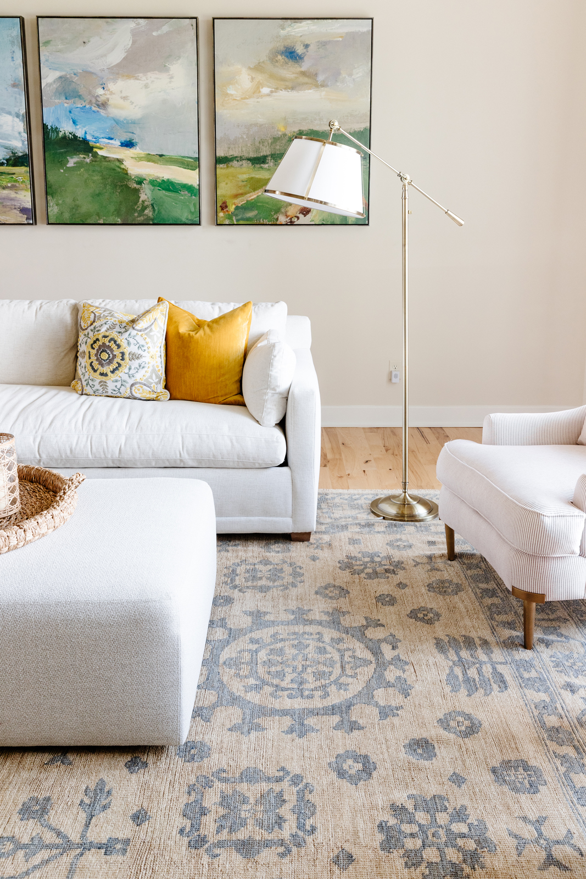
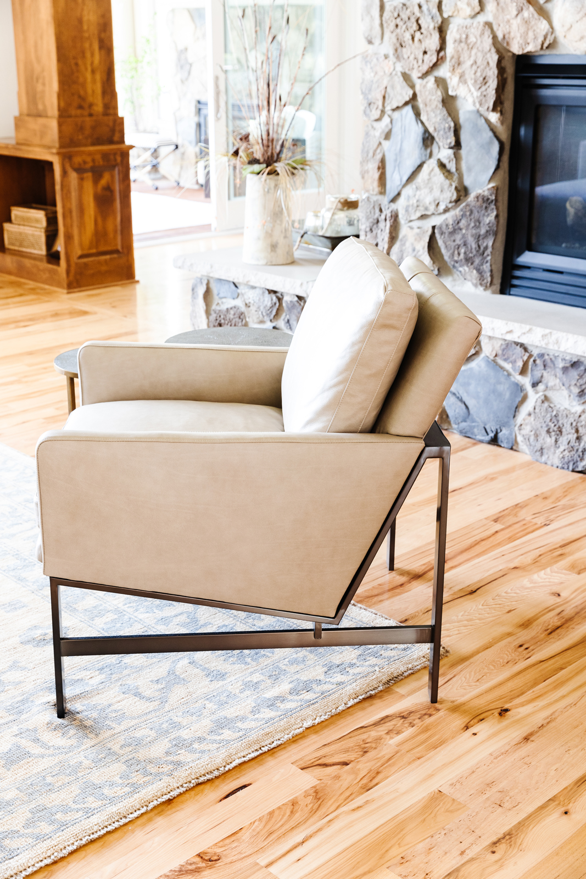
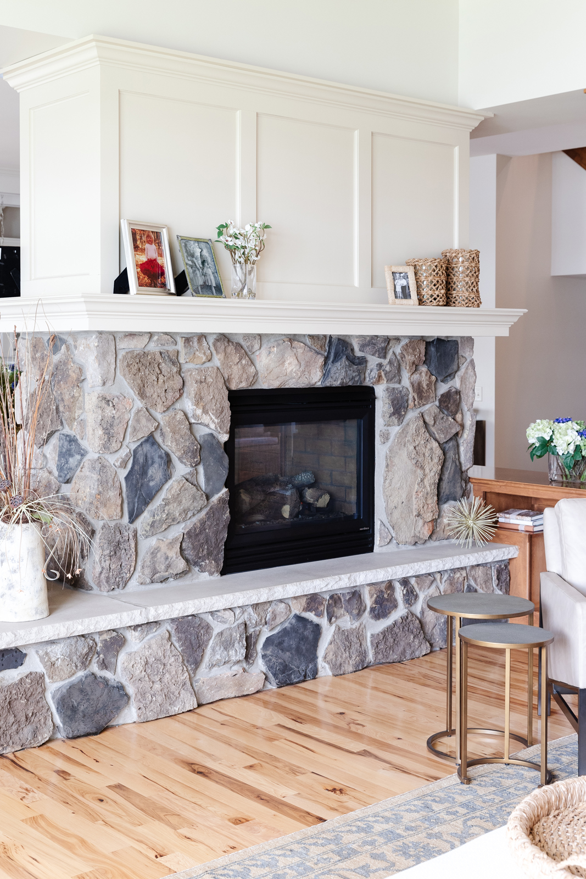
This sunshine-filled living room is bright, open and big. We kept it casual, yet elegant. The large windows look out onto the lake and the grand double-sided fireplace makes it feel like you’re on a vacation at a luxurious lakeside resort. Soft and cozy neutral fabrics and leather on the furniture pieces allow for throw pillows to be swapped out seasonally and give the room different looks with minimal changes. The homeowners already had the beautiful hand-knotted rug to work with and it was a perfect jumping off point for the room. New accessories and framed family photos make the space feel very personal and brings in some old, cherished memories.
THE DINING ROOM
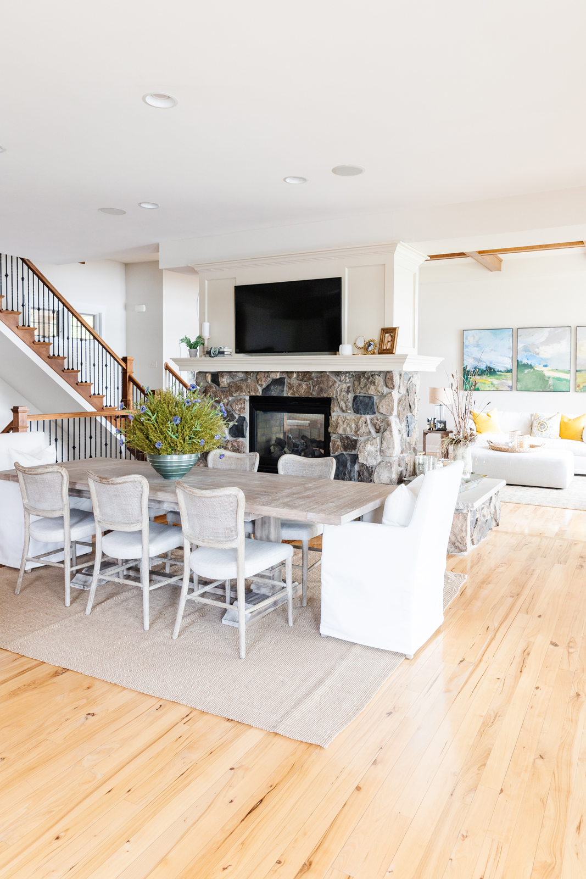
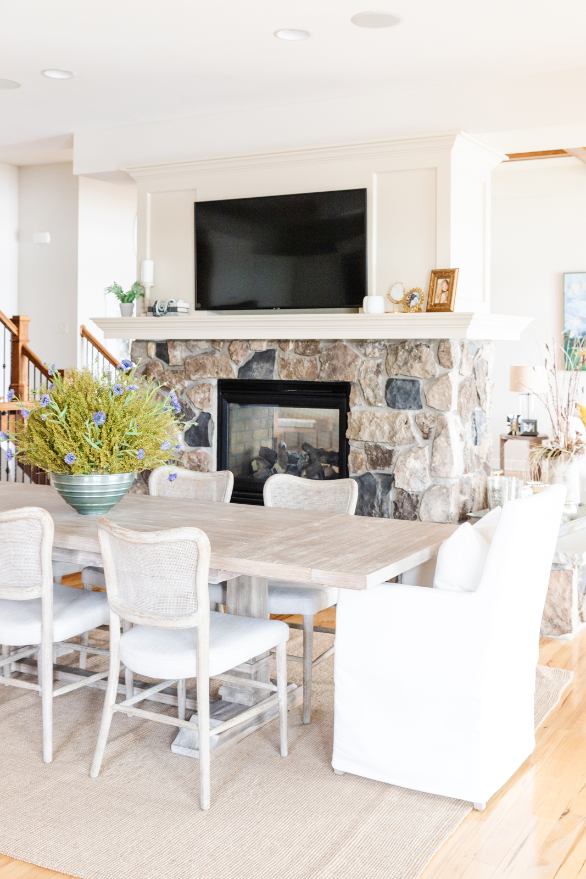
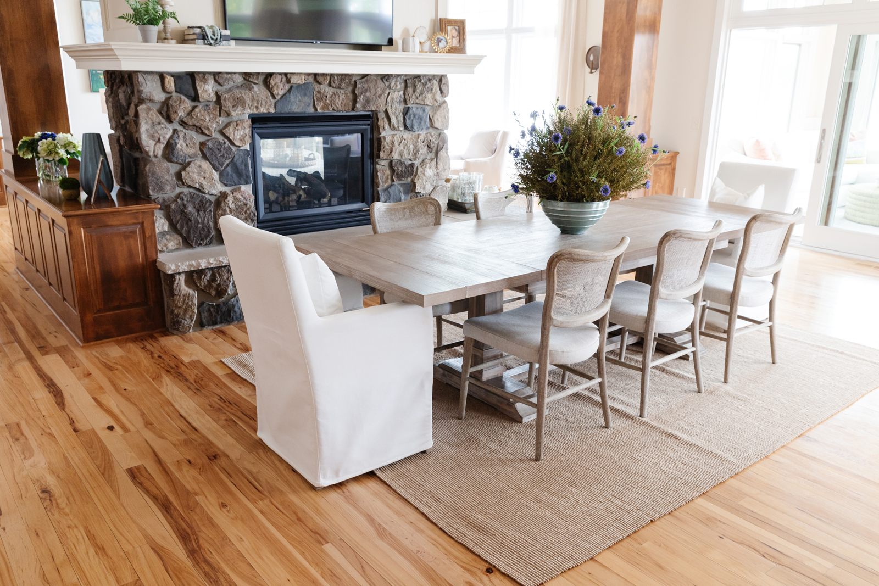
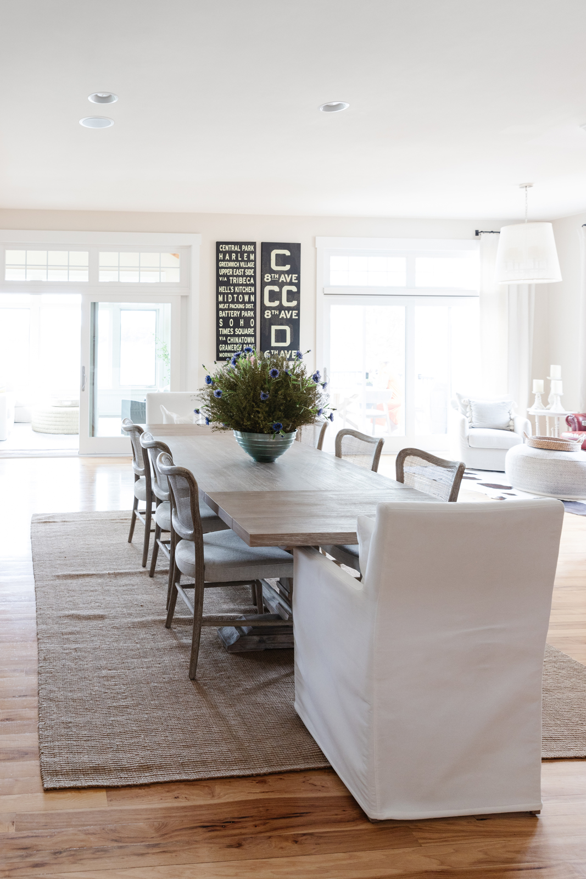
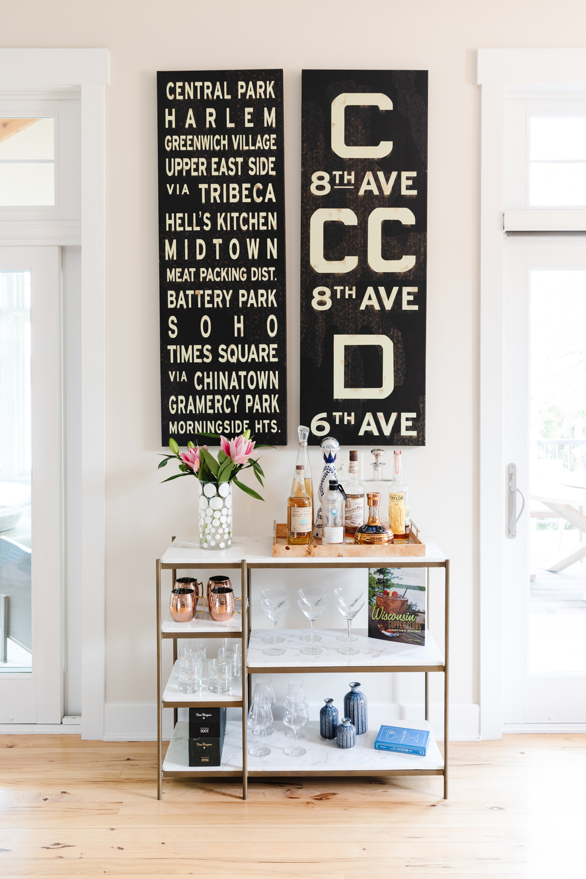
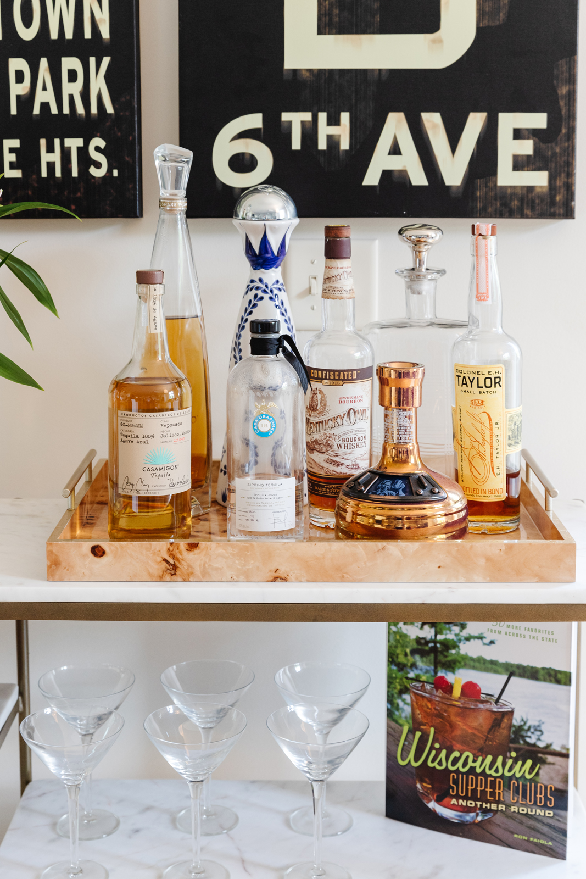
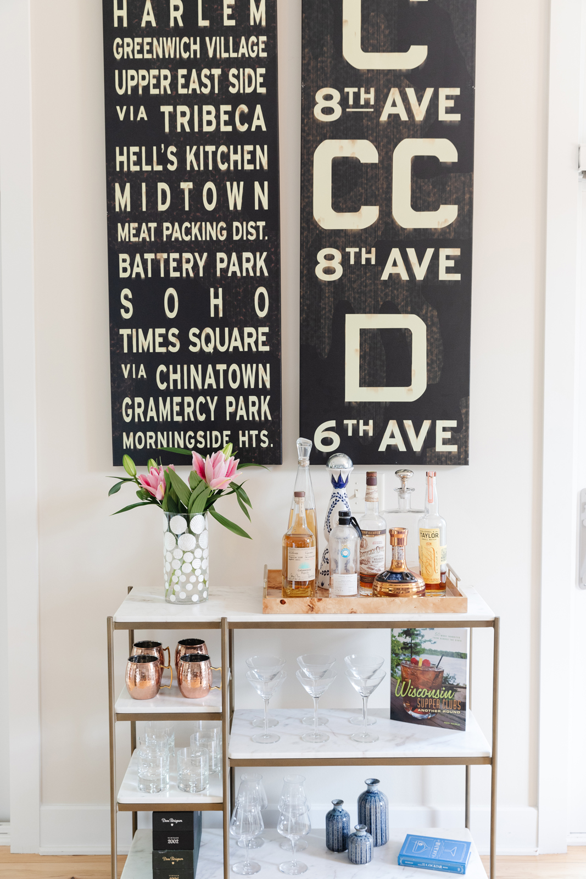
We brought in this beautiful washed wood dining set, linen upholstered captains chairs, and a seagrass rug to feel beachy and welcoming. It also seats the whole family and along with the bar cart and wine refrigerator in the island, is party-ready at a moment’s notice! Not only is this home lovely in the summertime, but we can imagine cozy fireside dinner parties in the winter too.
THE KITCHEN
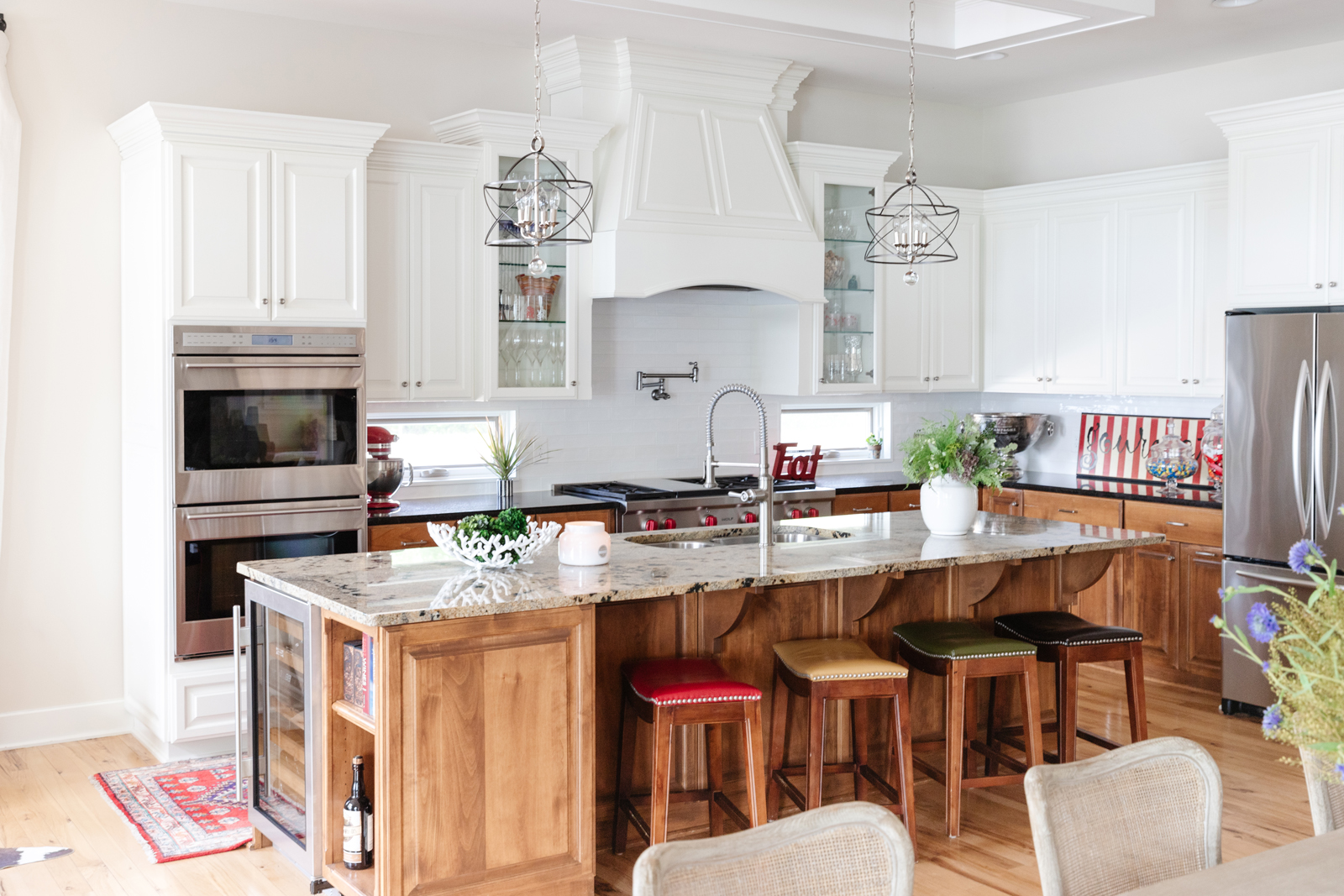
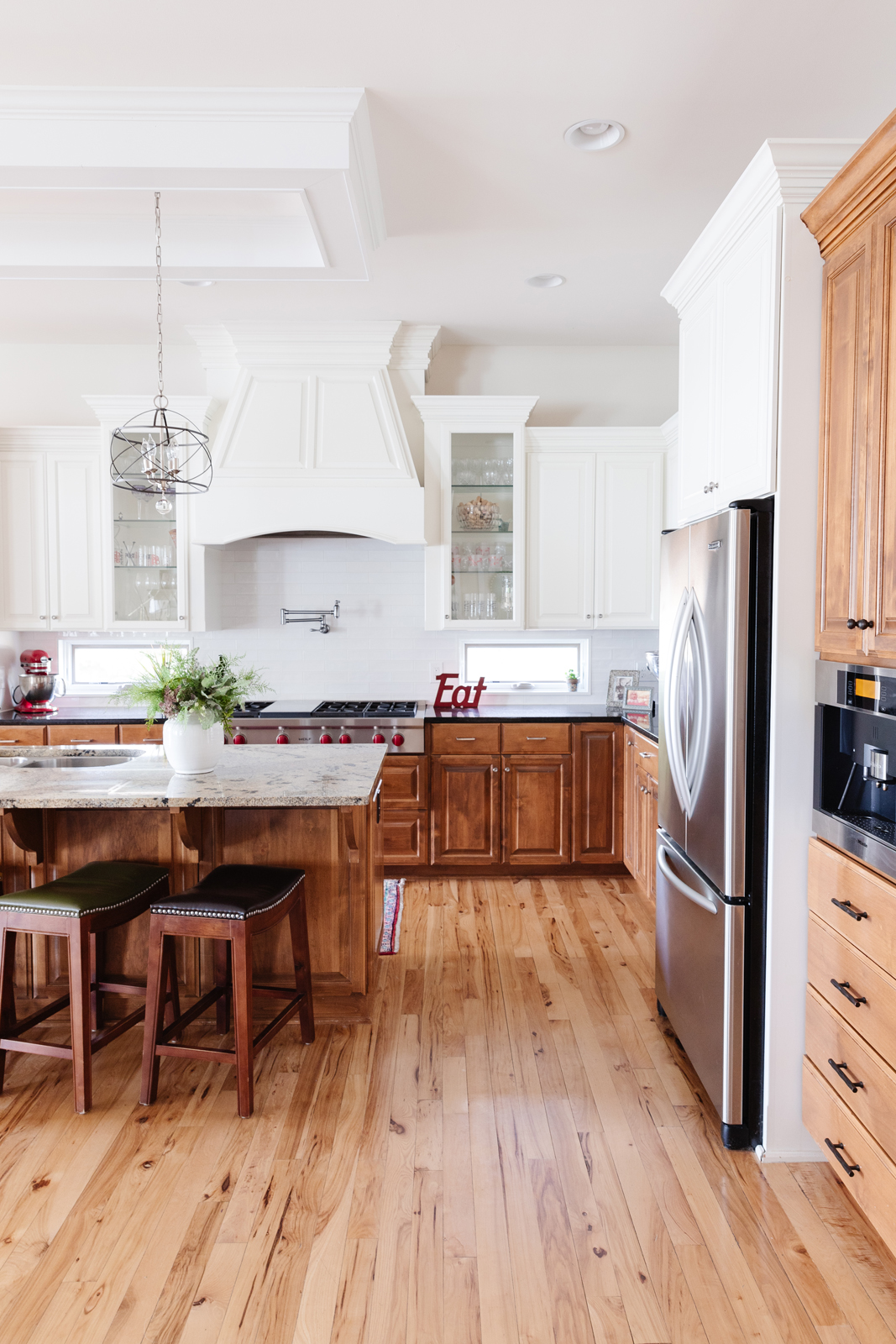
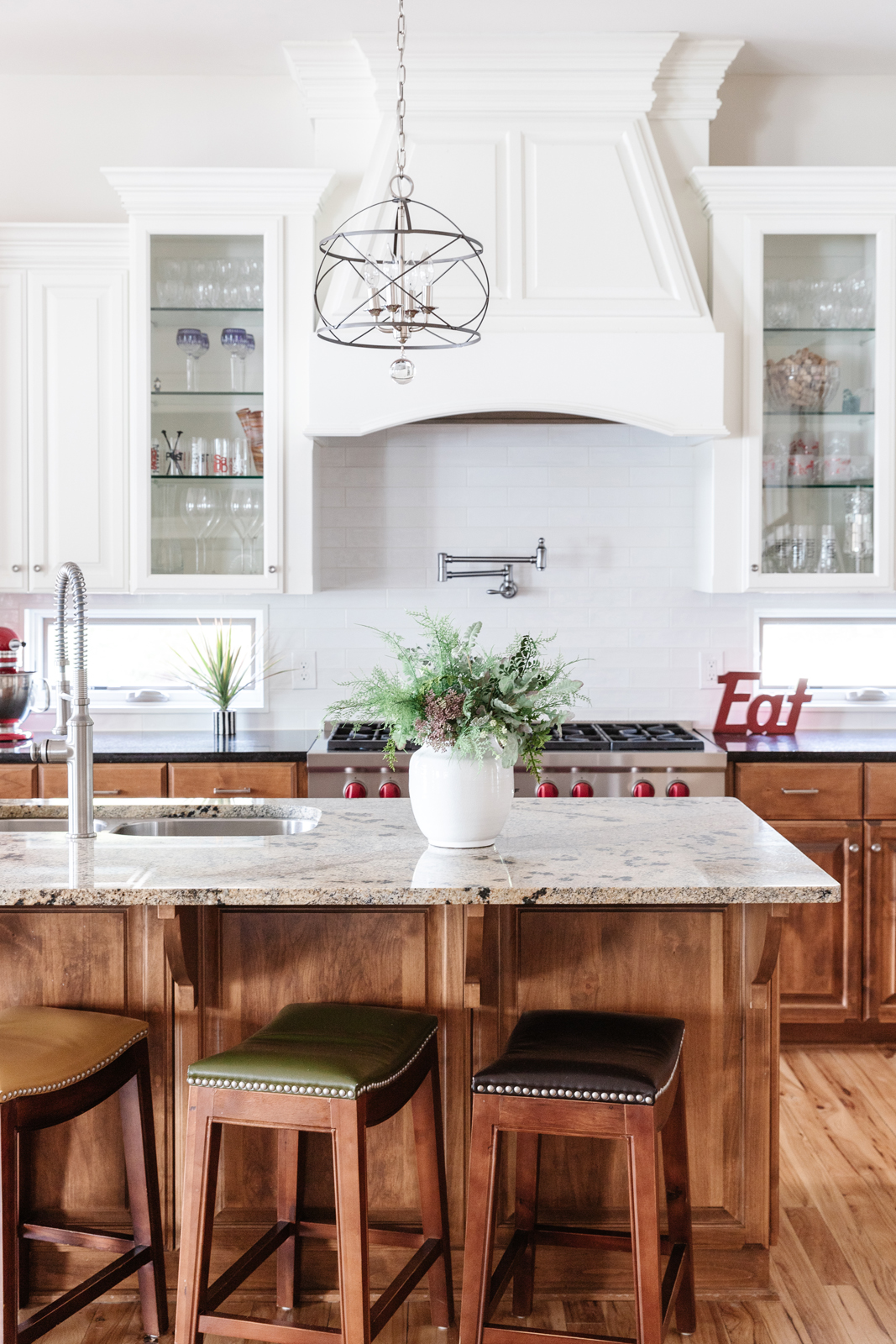
The kitchen only required a few accessories to round out the look with the rest of the main floor. We added a custom-made floral arrangement and a beautiful white coral bowl to bring in outdoor elements. We love how there are widows in the backsplash area to bring more natural light into the kitchen. The open concept of the main floor makes this home feel so bright and welcoming.
THE HEARTH ROOM
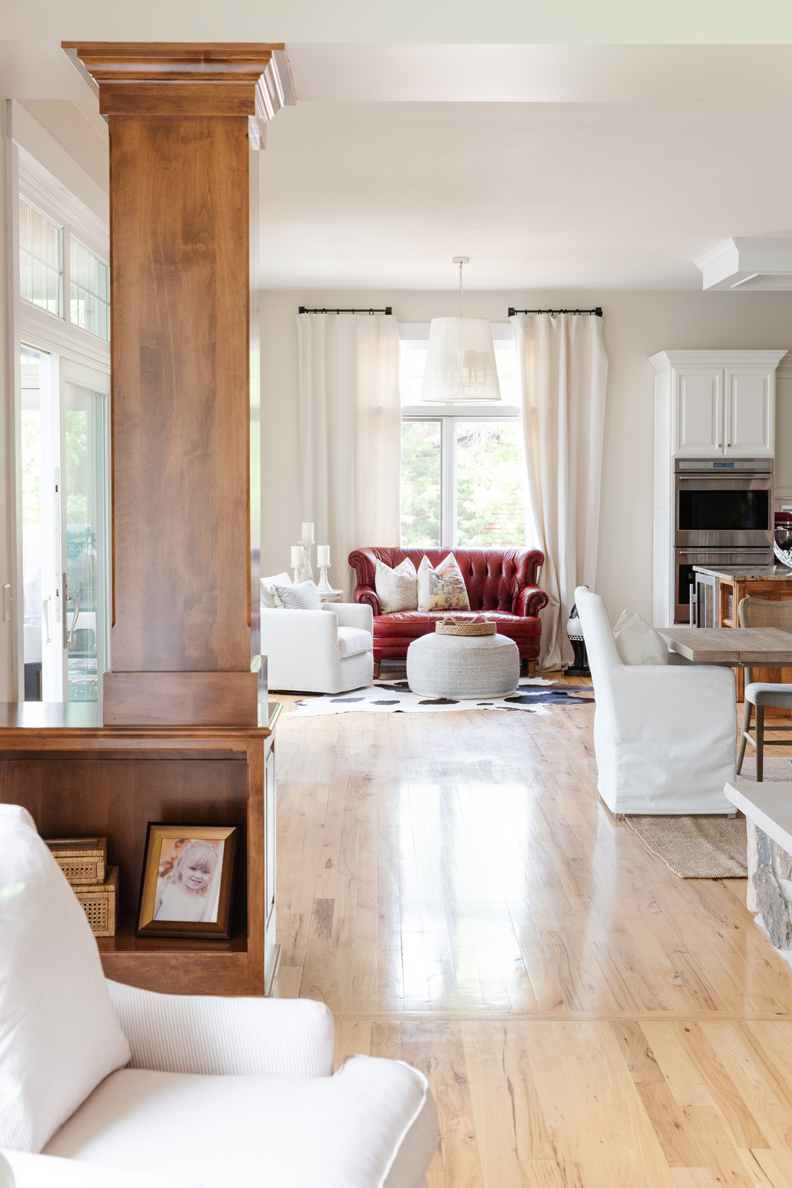
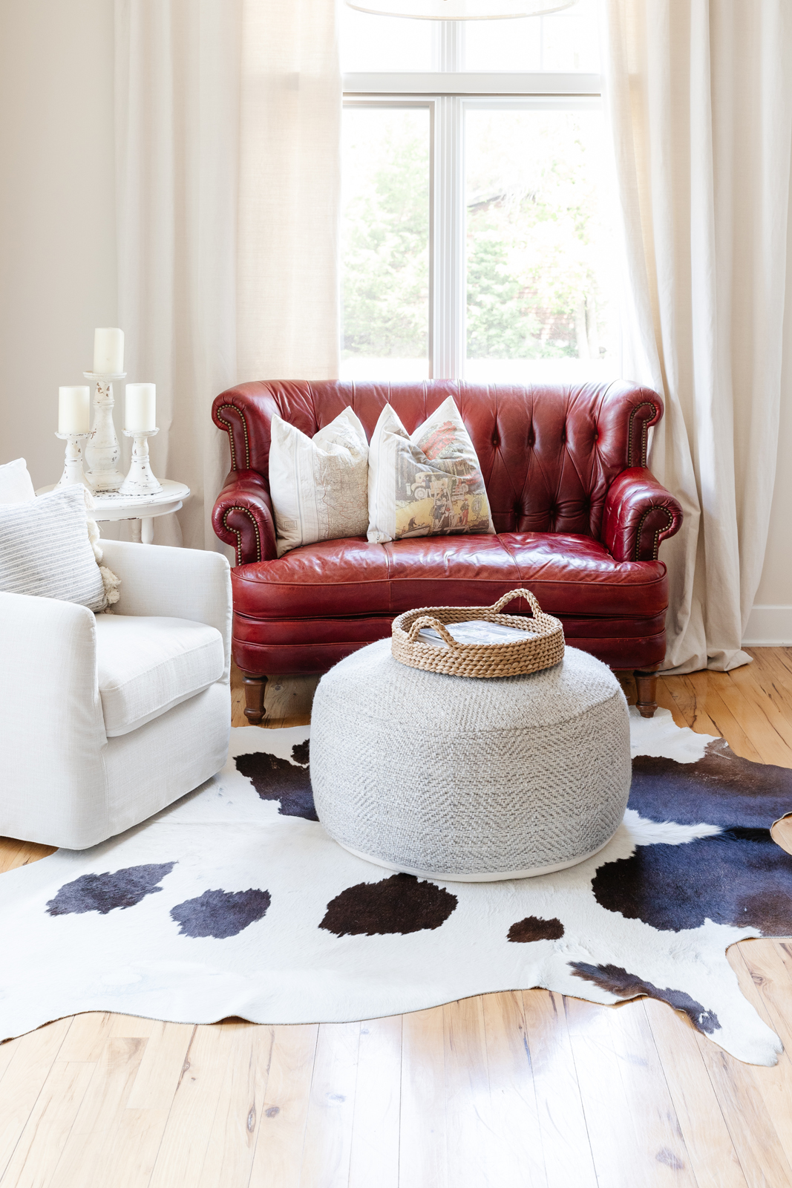
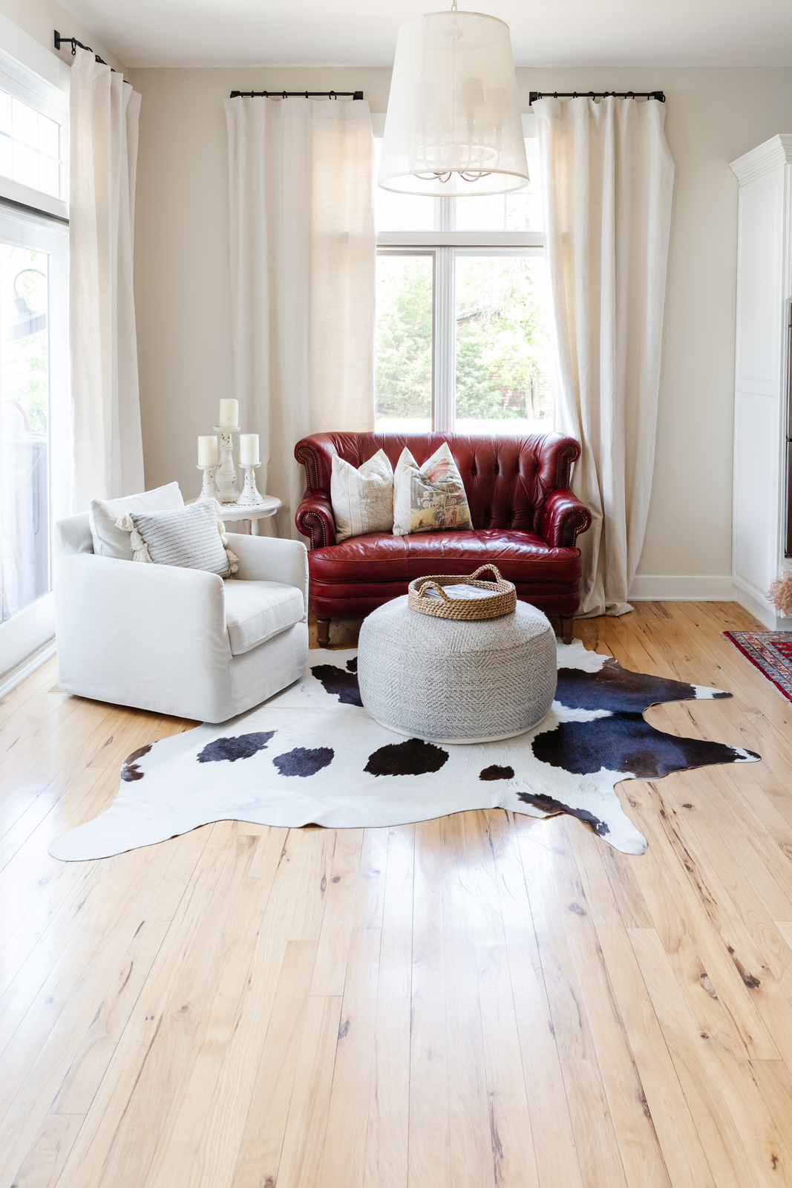
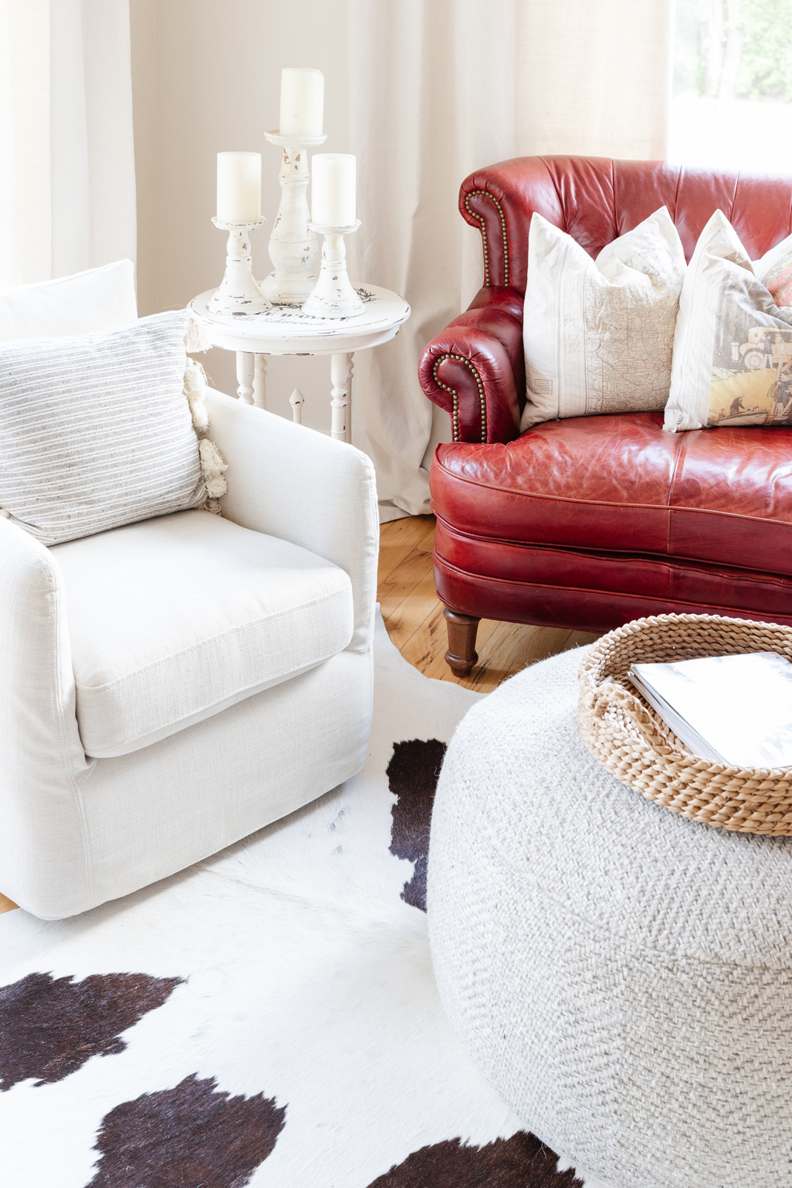
The homeowners had this red leather settee that was a must-keep item. At first, we were a little concerned about making it fit into the light, soft color scheme in the house. However, after bringing in a soft white swivel chair, a poof ottoman, and a whimsical cowhide rug, the space feels like a fun, cheerful spot to hang out! It is also located right next to the kitchen, the patio door to the deck, and the bar cart, so who wouldn’t want to be in that spot? the minute you see this cute space, it makes you smile!
THE SUN ROOM
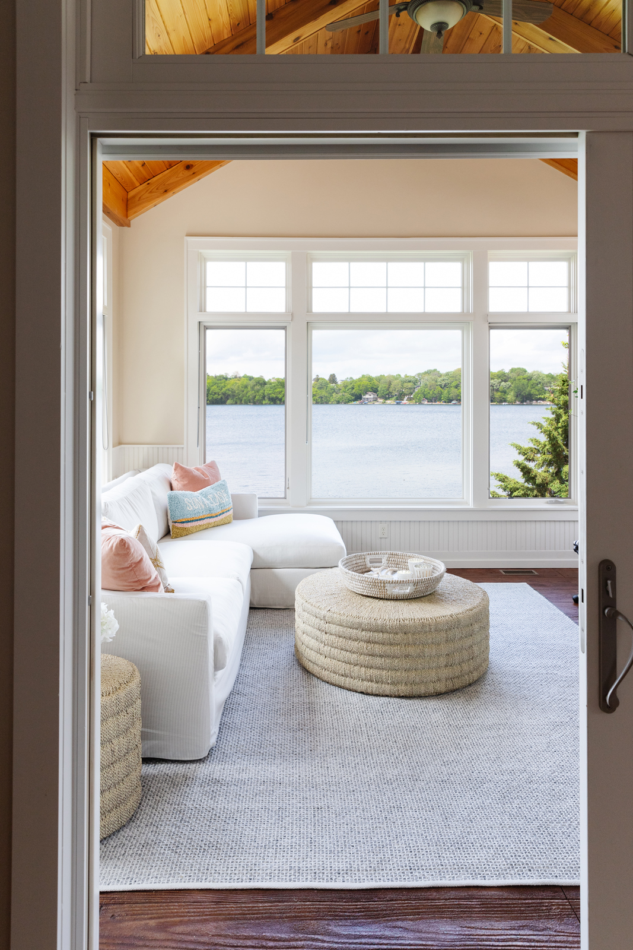
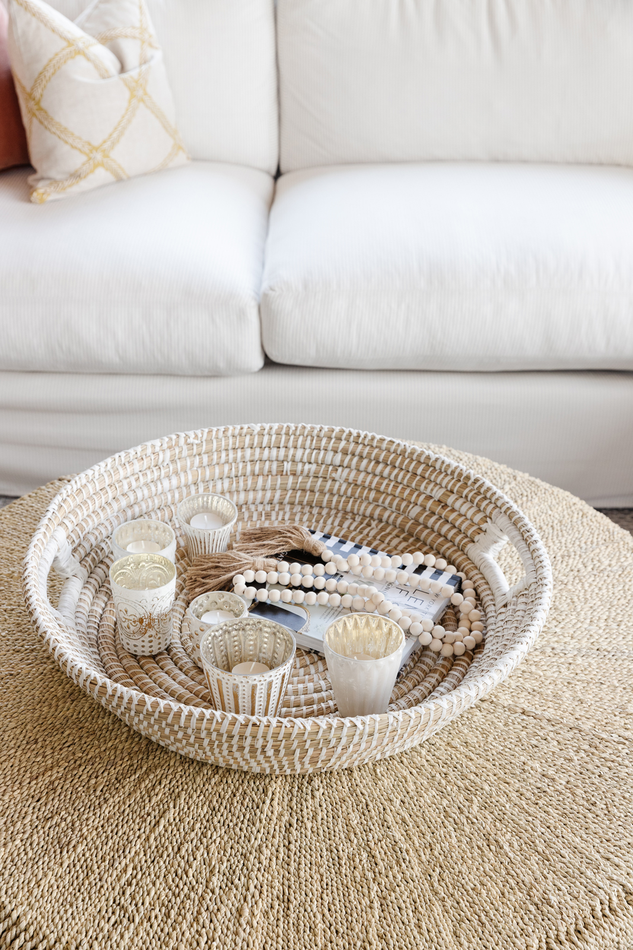
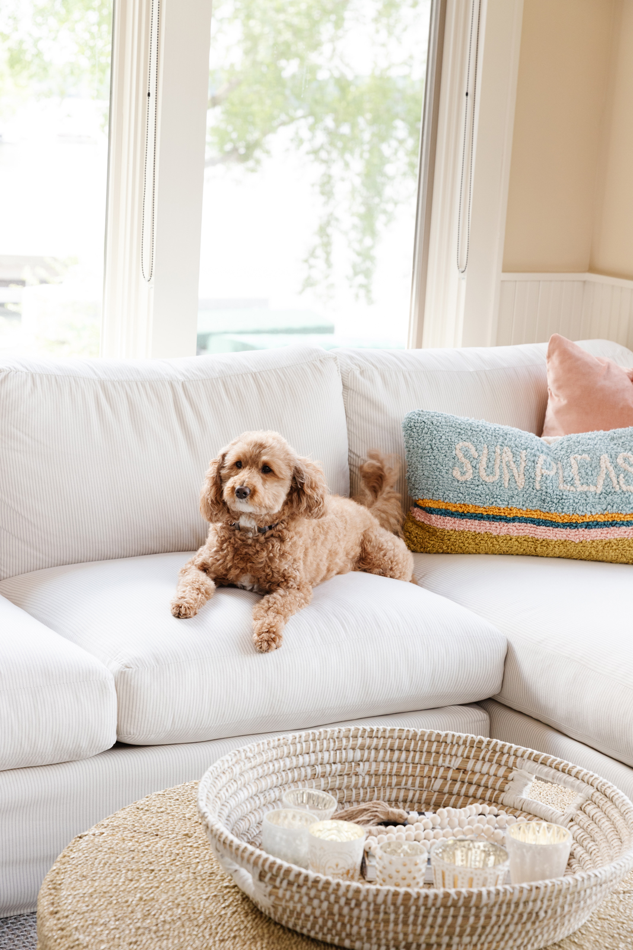
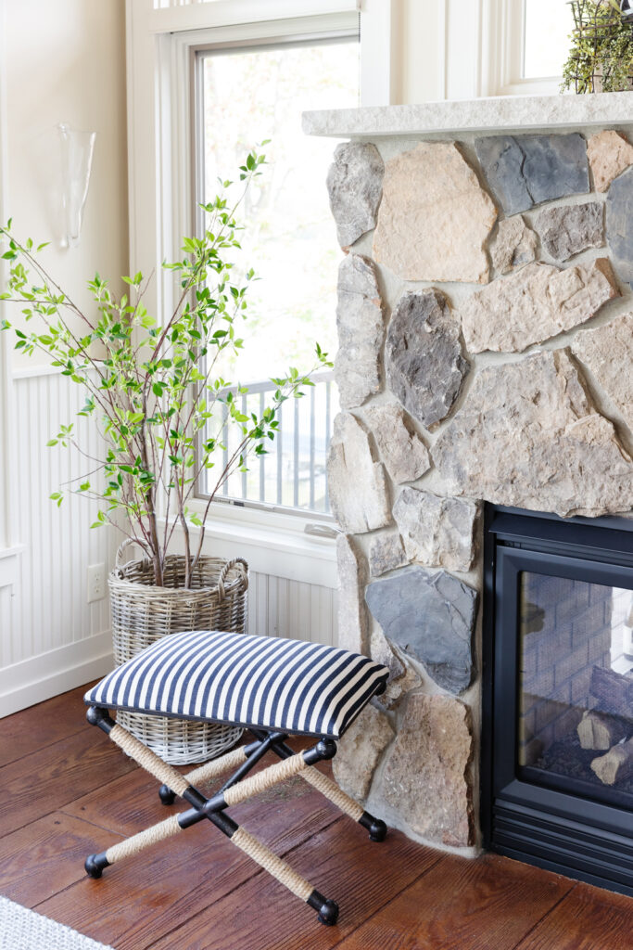
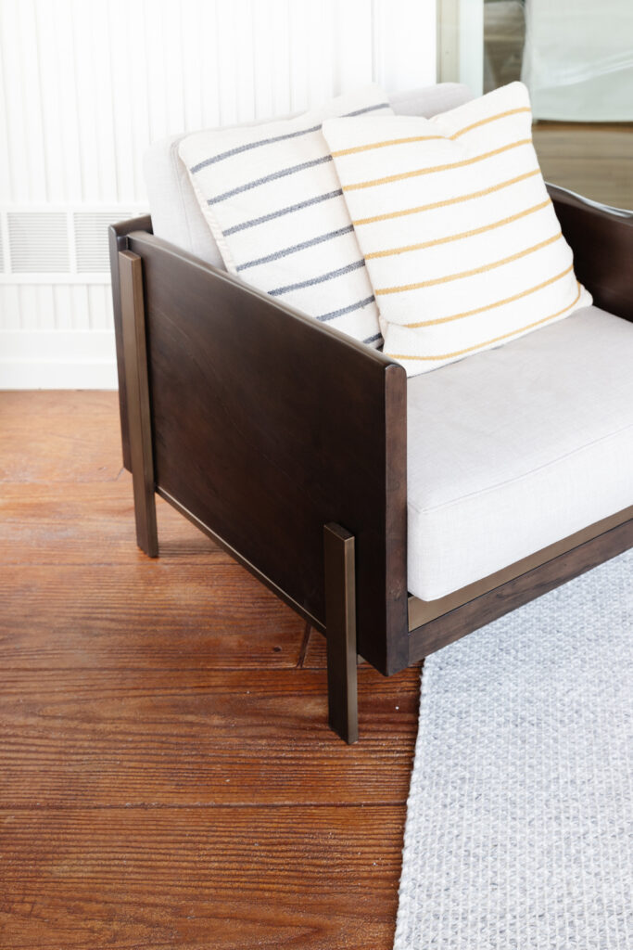
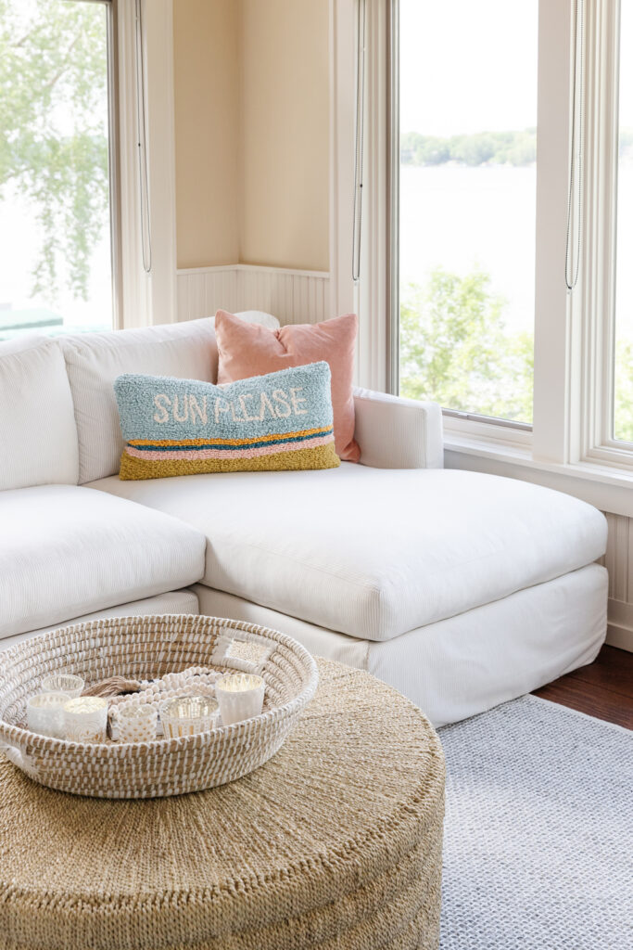
It’s hard to pick a favorite spot in this gorgeous home, but I think this room may be my favorite! (I think it is Beth’s dog Boo’s favorite spot too) It has windows on all 3 sides with beautiful views of the water everywhere you look. It has a gorgeous stone fireplace, beautiful hardwood floors, and fresh white wainscoting on the walls. We brought in a super comfy sofa with a chaise, a soft, woven patterned blue rug, a seagrass ottoman and side table, a chair that is not only comfortable but looks like a piece of art, and a cute nautical bench to make this a very special place. We hope you enjoyed the tour of part I of this amazing Lakeside Living project!
Stay tuned for the reveal of the primary bedroom and lower level next time.
To have part II of the Lakeside Living reveal sent right to your inbox, be sure to subscribe to our weekly newsletter here.
XO,
Amy & The Interior Impressions Team
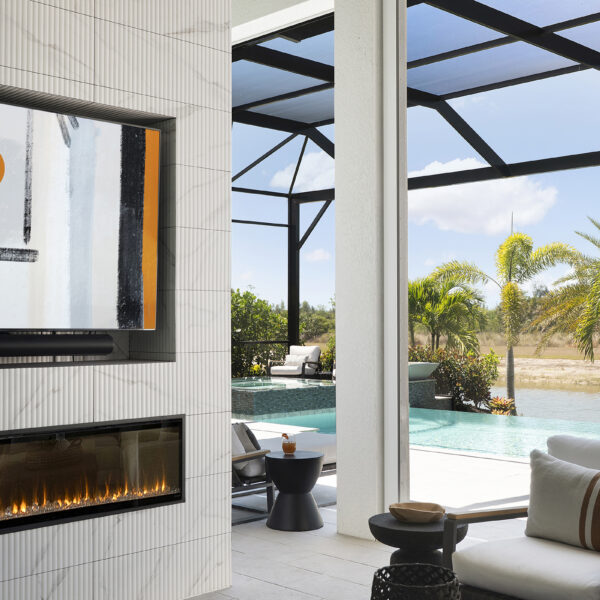
This article offers an exciting first look at the Lakeside Living project, showcasing its potential for modern, serene living by the water. The design focus on blending nature with urban life is impressive, and I’m eager to see how the development progresses. A great read for those interested in waterfront living and innovative design!