Welcome to Part II of this lake home’s reveal! In this part of our Forest Lake remodel reveal, we will be showcasing the owners suite, guest bedroom, guest bathroom and laundry room. Pictured above is our mood board for the owners suite bathroom which is, undoubtedly, one of our favorite rooms of the home.
OWNERS RETREAT
The owner’s bedroom received a refresh with refinished wood floors, new paint, lighting, wallpaper and all new furniture.
This bedroom is now a relaxing retreat at the end of a long day. Beautiful lake views from the bedroom window don’t hurt, either!
BEFORE
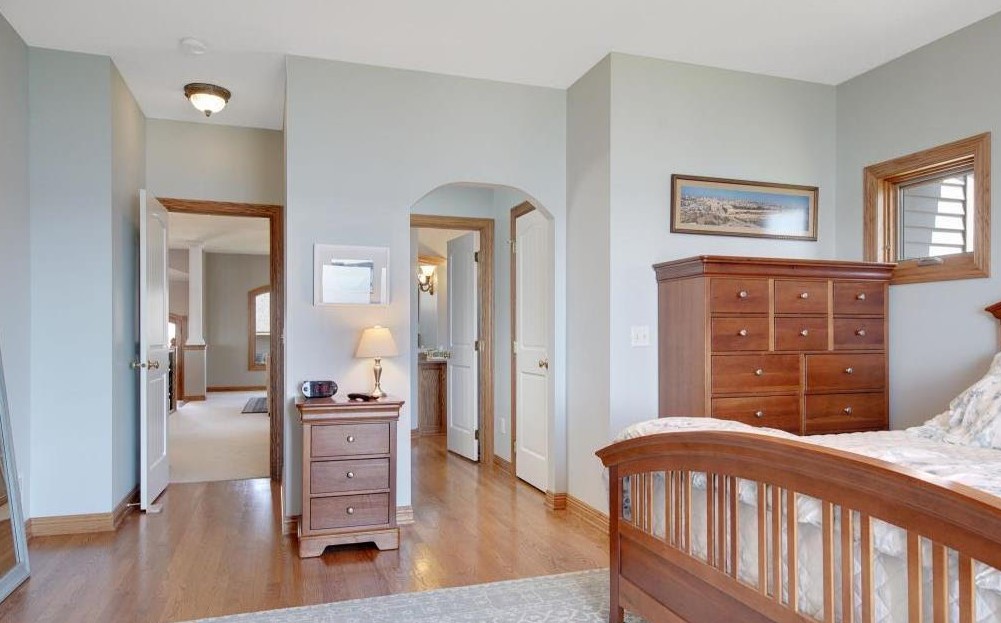
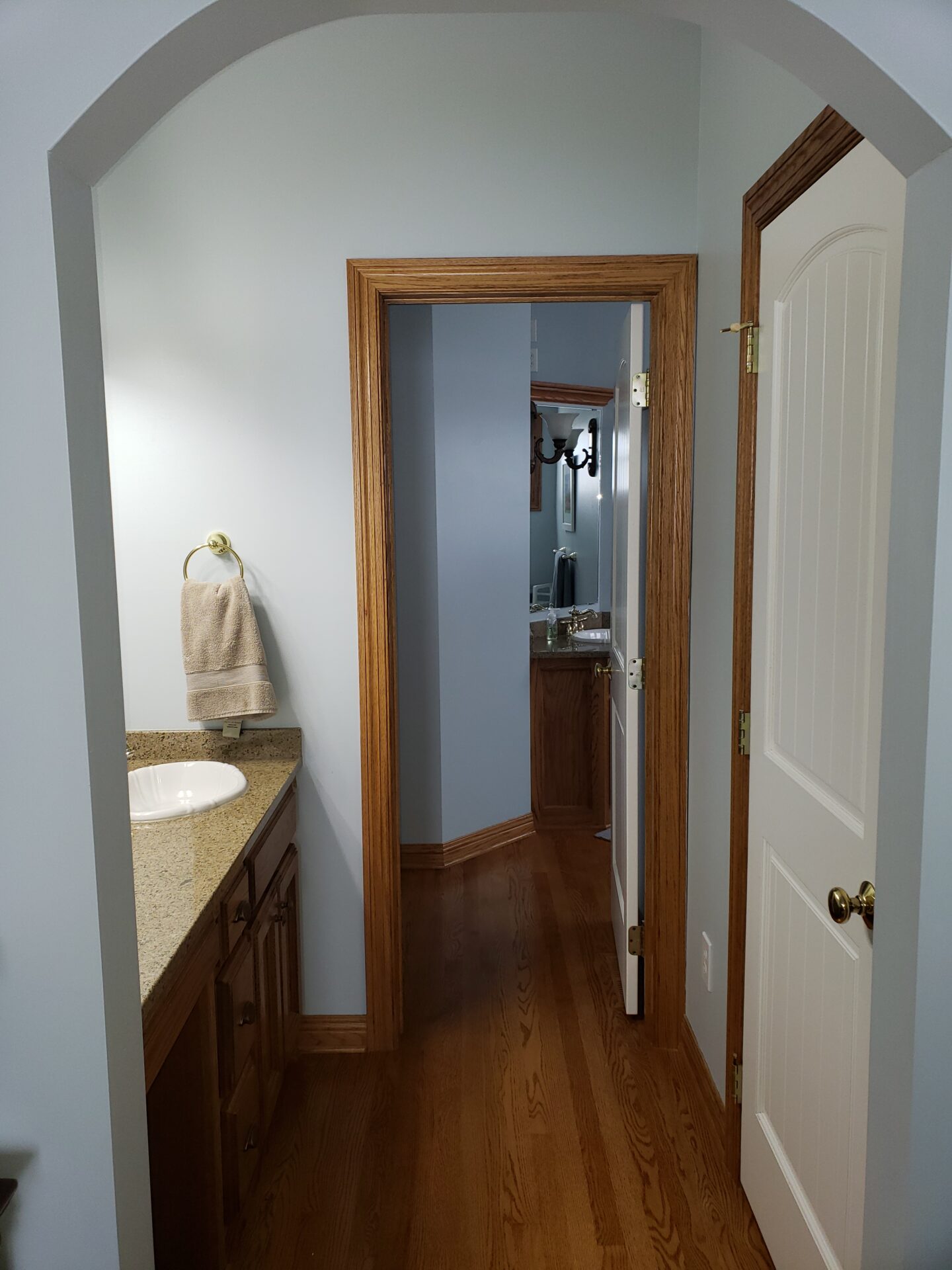
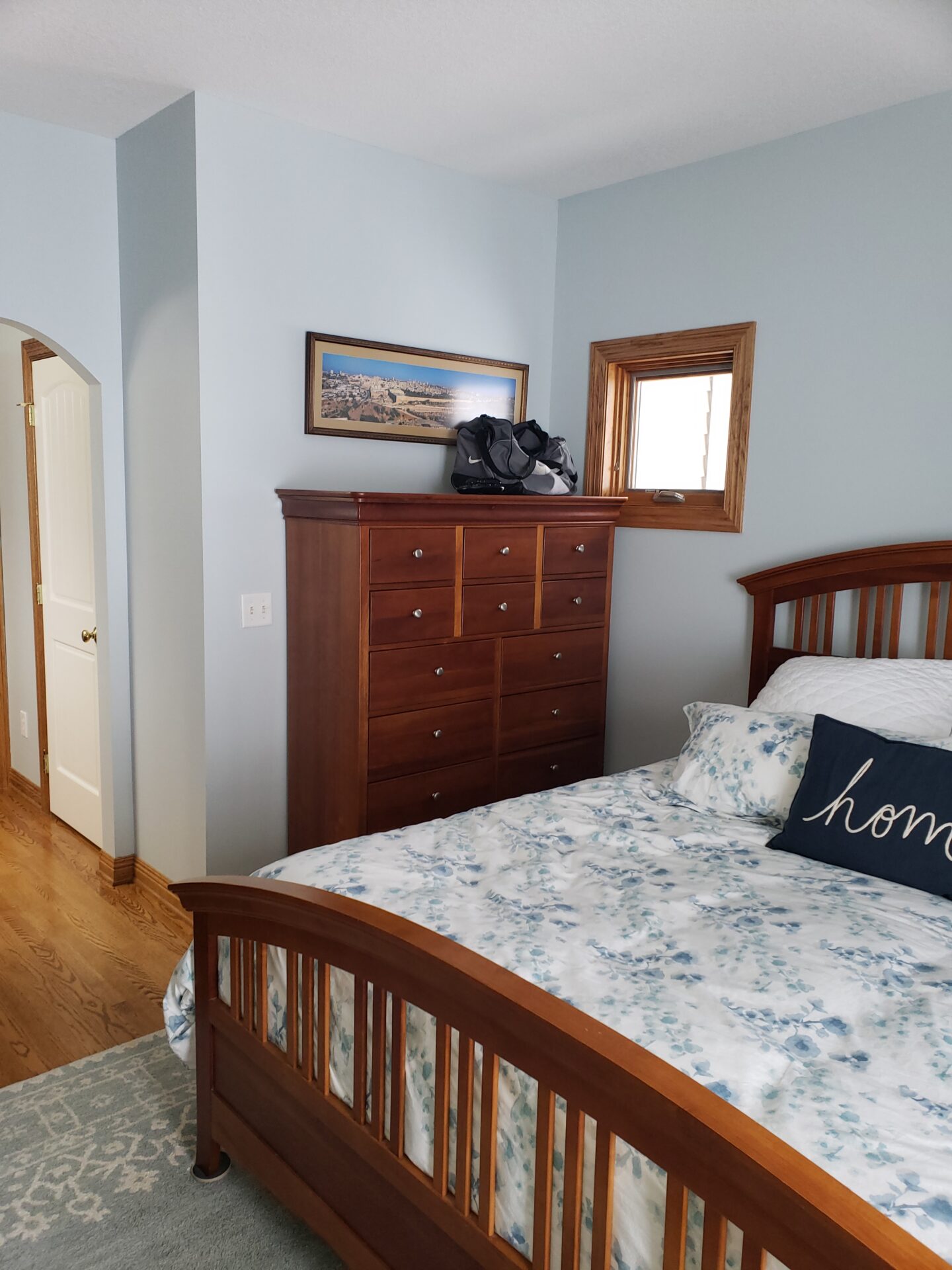
AFTER
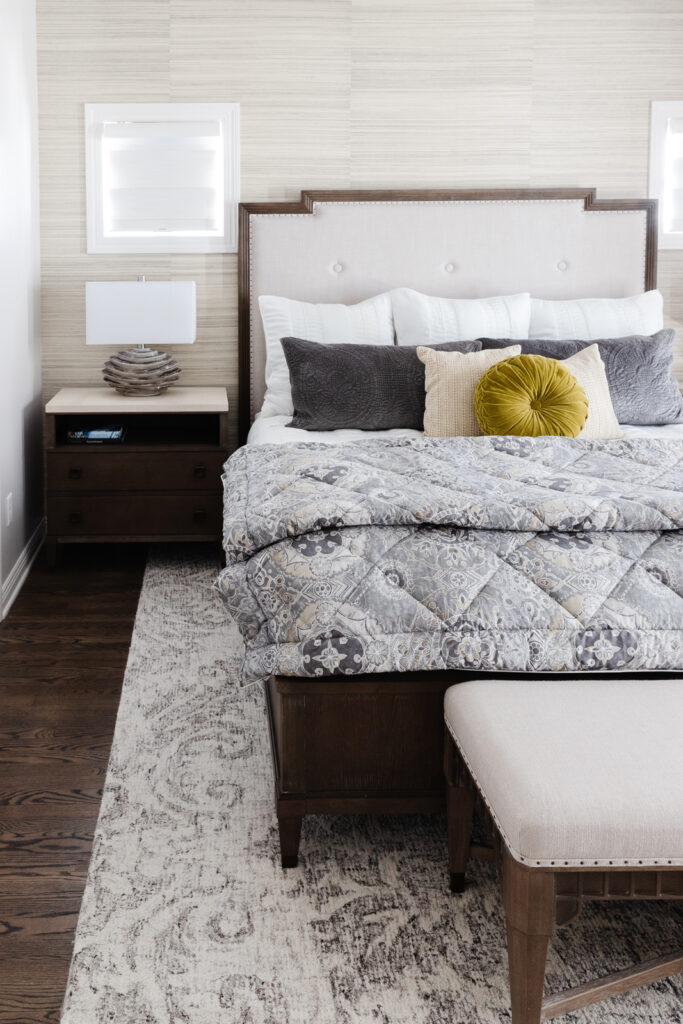
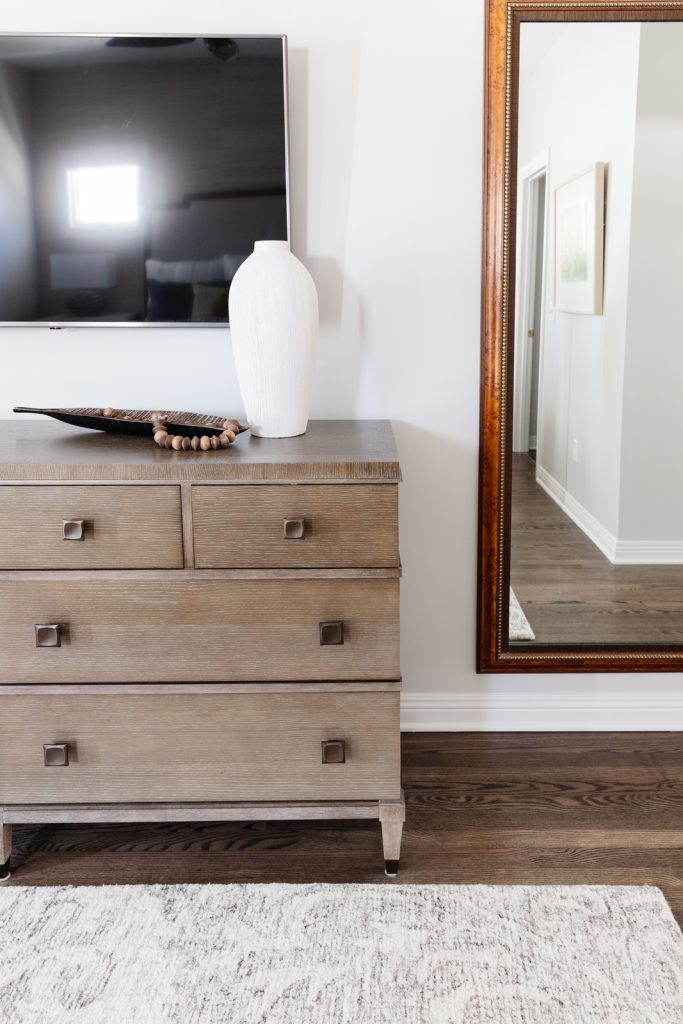
OWNERS BATHROOM – BEFORE
This bathroom had such an awkward layout that it was one of the most challenging remodeling projects I’ve ever worked on. We worked on several different options to make the bathroom more functional. There was a long list of trouble spots that we wanted to fix: An old, dated bathtub, lack of a private toilet area, 2 separate vanities – one of which was in the hallway entering the bathroom (and it had a small sink that was not centered), a very small shower, poor ventilation and poor lighting.
We came up with what we thought was a great plan, but then discovered that it had to be modified again because of plumbing issues and the inability to move the toilet and shower to the locations we planned. Back to the drawing board and after much collaboration between Dave & Anne (the homeowners), the plumber and the contractor, the end result is an absolutely stunning owner’s bathroom! We all love this bathroom so much and it is truly one of our all time favorites!
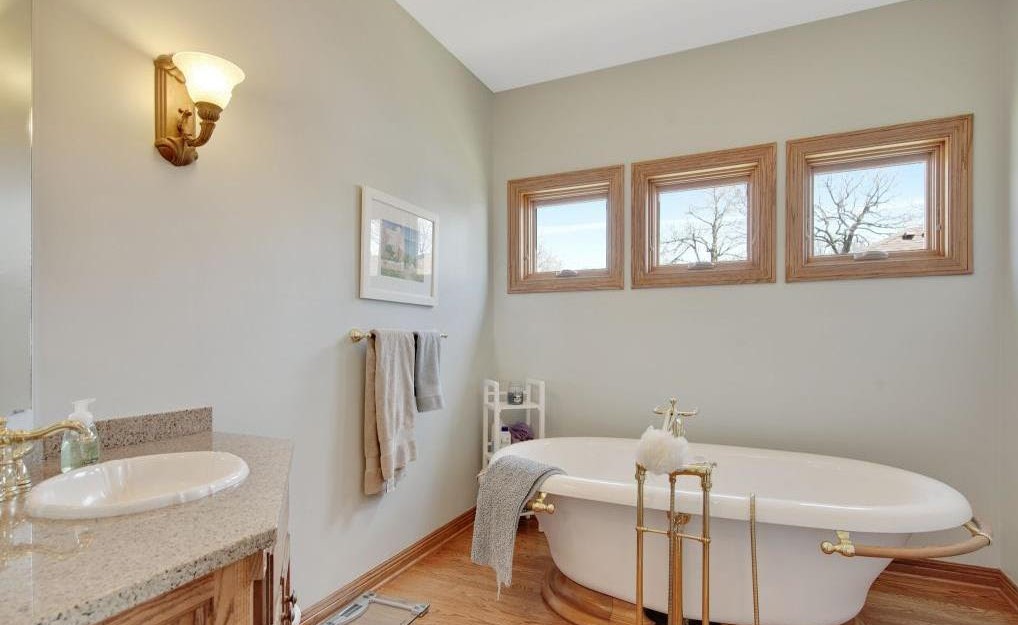
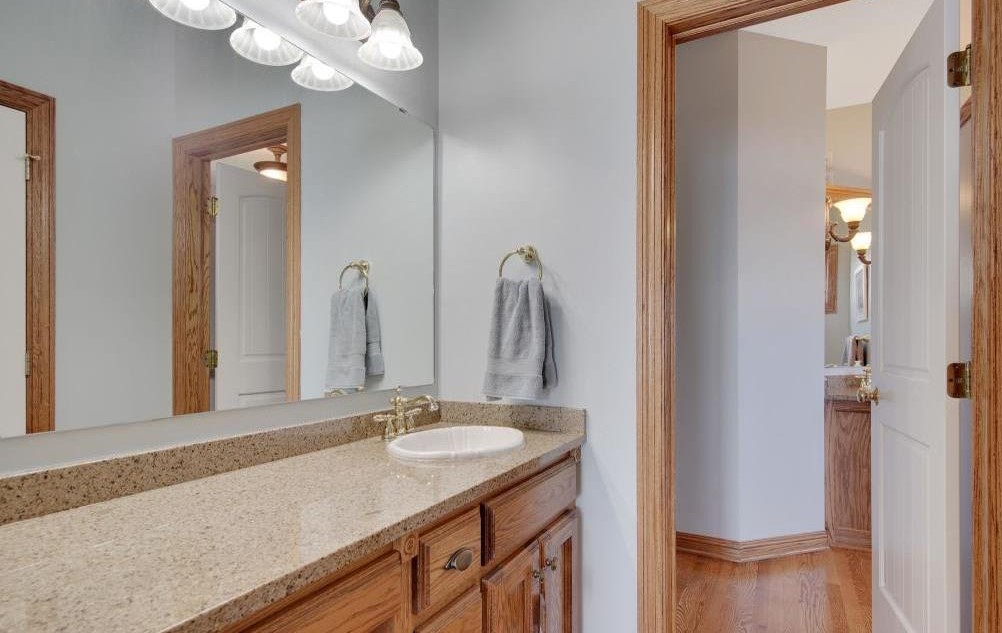
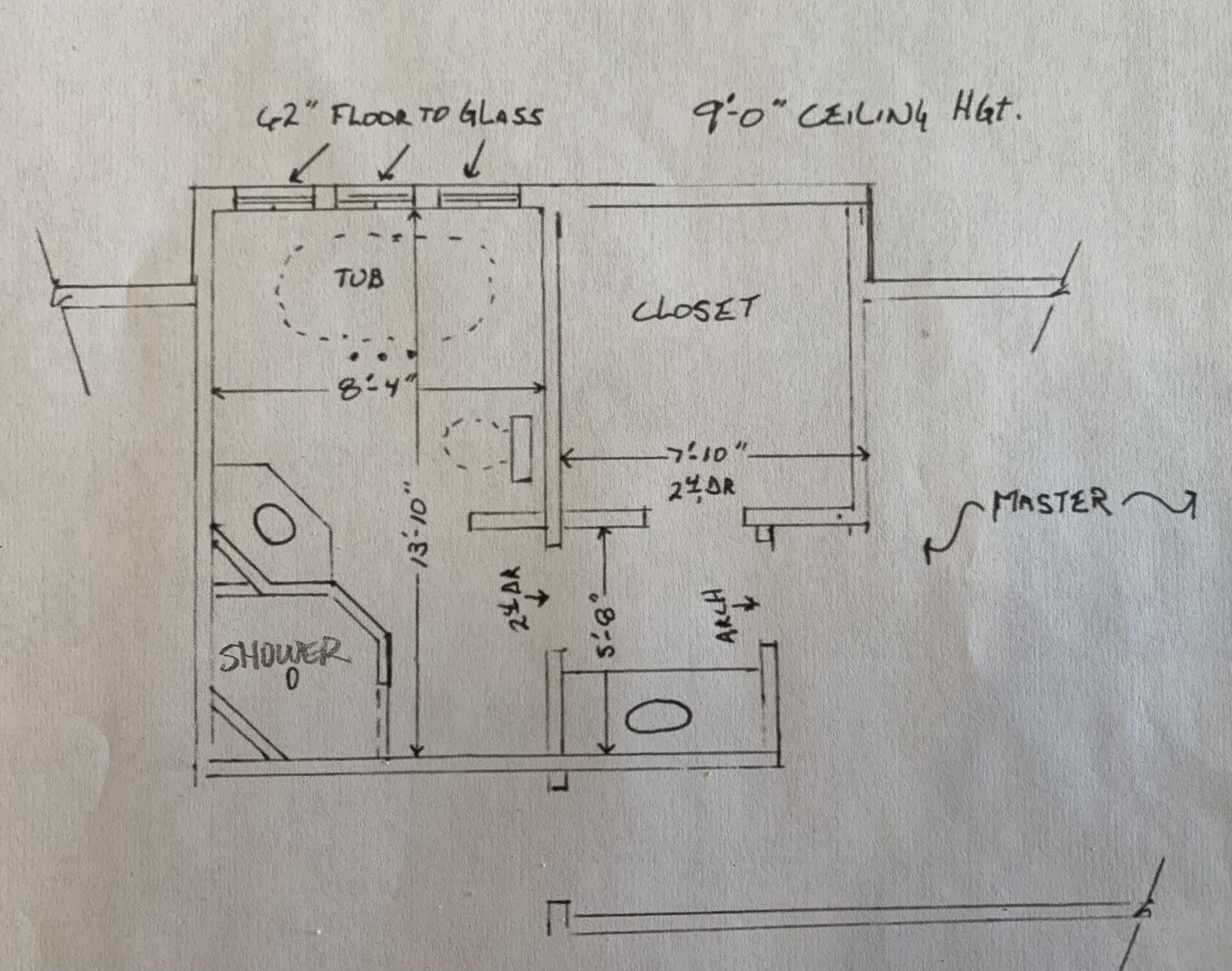
OWNER’S BATHROOM – AFTER
What was dated and awkward is now a show-stopper! The feel of this new space is now fresh, modern and nature-inspired. This gorgeous new bathroom has a walk in shower that runs the full length of the room. After much deliberation, Anne & Dave decided they really didn’t want a bathtub and that they would rather have an amazing shower. And an amazing shower it is! Frameless glass encloses the entire section of the room and has double doors to enter the shower. The shower walls are covered with beautiful cararra marble tile. The shower floors are a rich mixture of marble and stone hexagon tile. My favorite part is the architectural teak wood feature wall. It adds a beautiful, modern focal point and acts like a piece of artwork in the room. It adds so much warmth and character and really brings this bathroom to a whole new level! The existing windows were wrapped in marble tile surrounds to make them water-friendly.
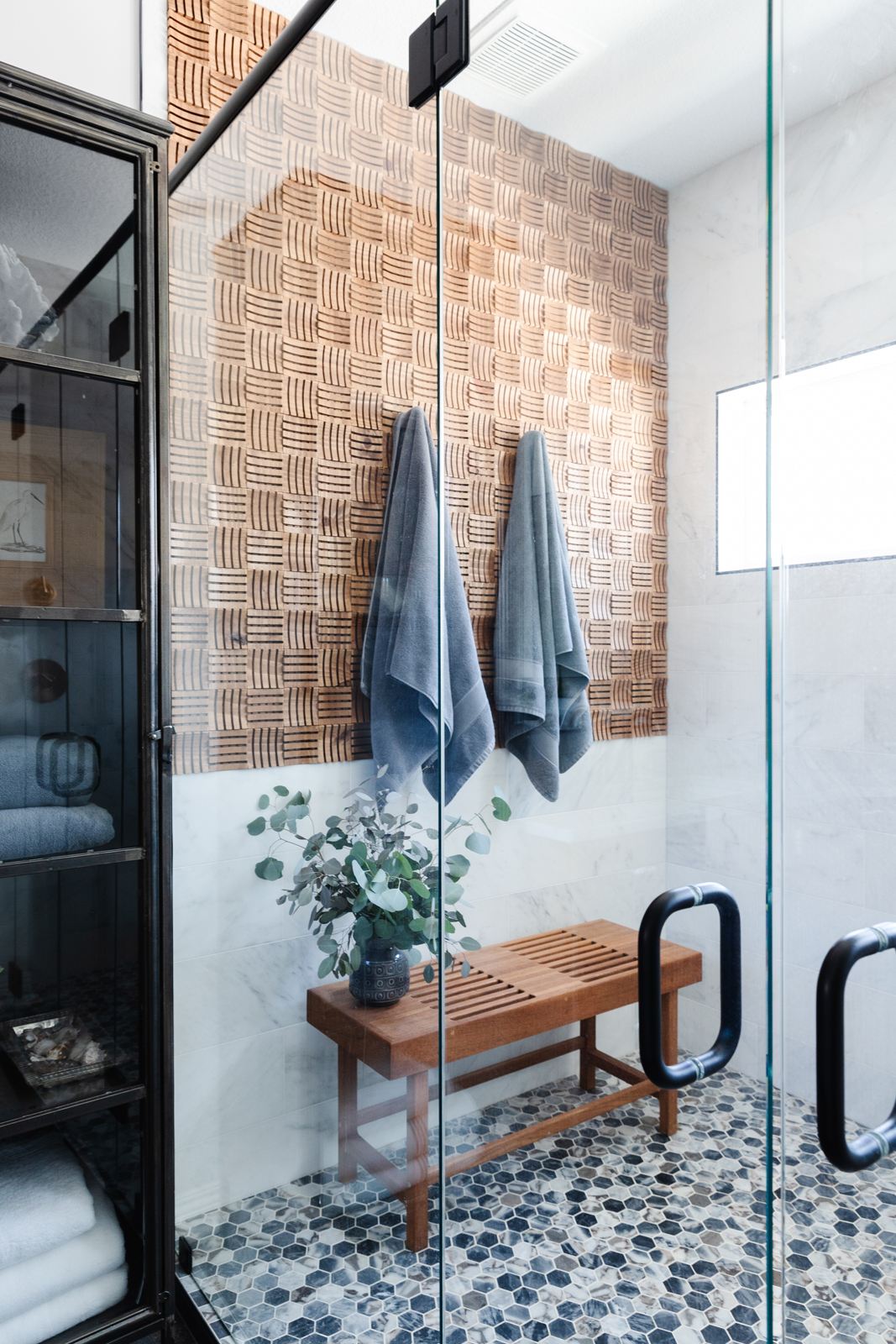
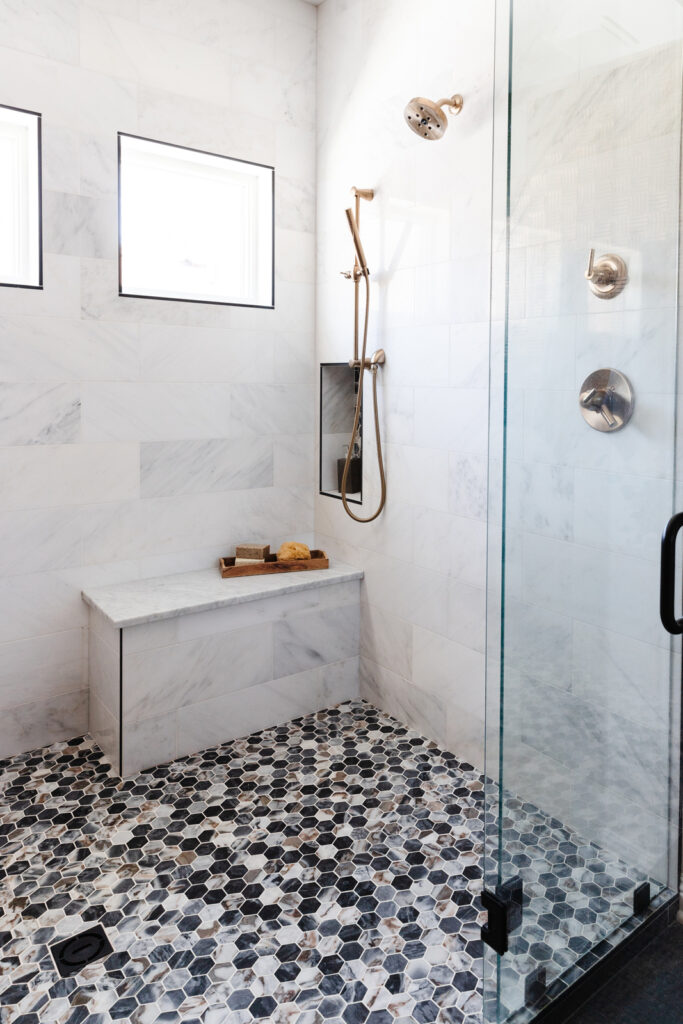
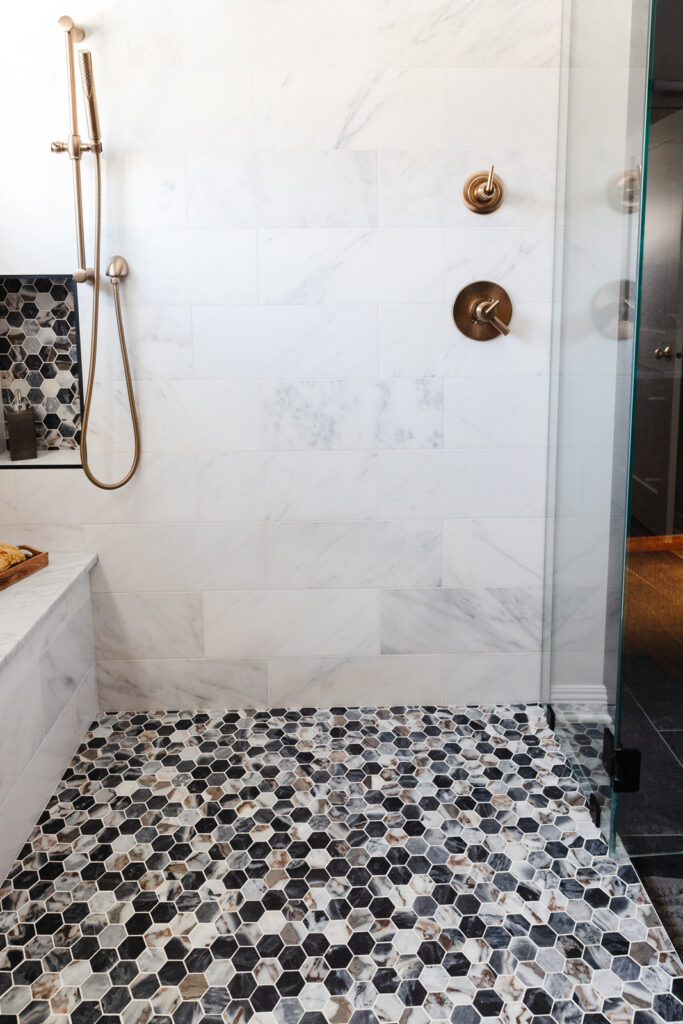

Dave & Anne had a really great metal display cabinet from their previous home. We made sure to make room to accommodate this beautiful piece. I love how it adds another element and allowed us to display some pretty accessories and provide a pretty place for towels to be on hand. We custom-designed the vanity cabinetry, adding a corner tower that holds a coffee maker for a convenient morning cup of Joe! The cabinets are made from beautiful black walnut. I love how the graining adds so much character. We kept the panels flat and simple, allowing the beauty of the wood to stand on its own. Fun cabinet hardware adds some brushed gold metal and looks like natural white stone.
We also repurposed a light fixture that was in the kitchen and added it for a touch of bling in the bathroom. We used modern linear lighting over the mirrors and purposely mixed metals throughout the room. The dark porcelain tile on the bathroom floor grounds the space and balances out the warm wood tones and all of the white on the walls. A cararra marble countertop fits perfectly with the organic theme of the room. Lastly, we added 2 closets with the rest of the space and we added a unique frosted glass sliding door to create a private toilet space.
We are so happy for Dave & Anne to have such a beautiful “retreat” right within the walls of their home!
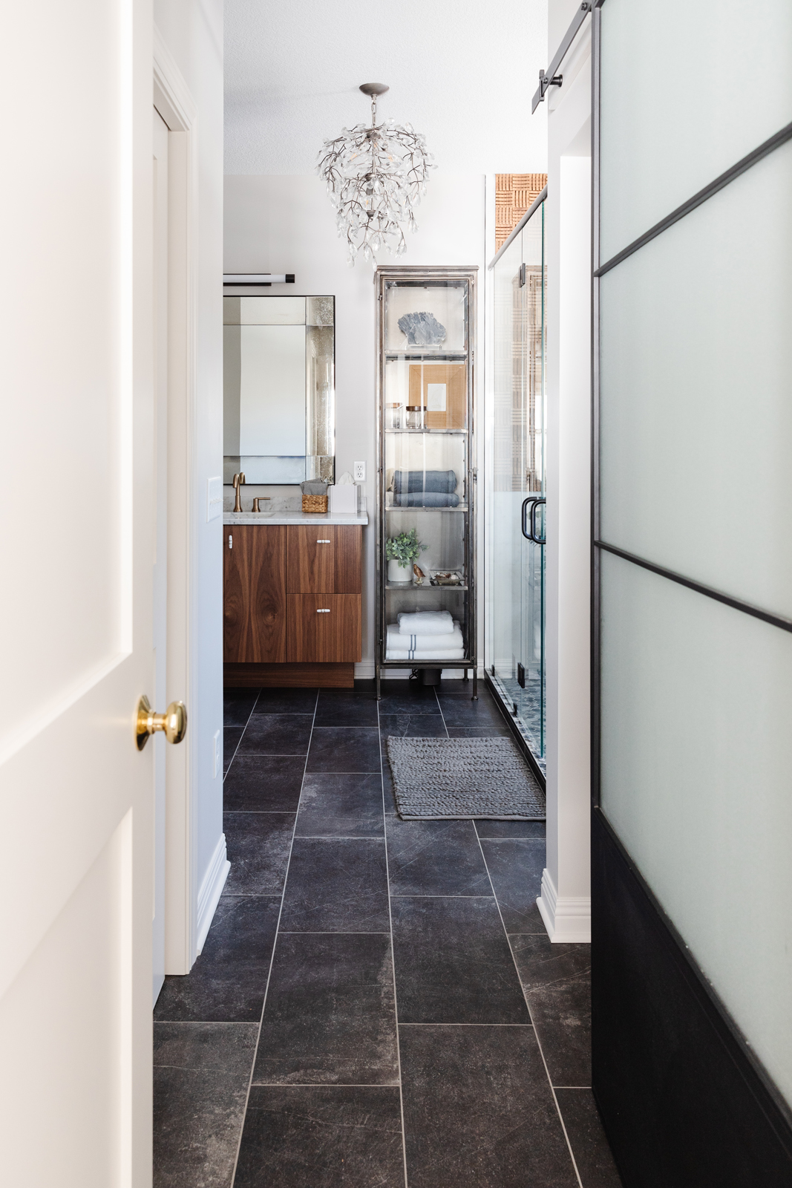
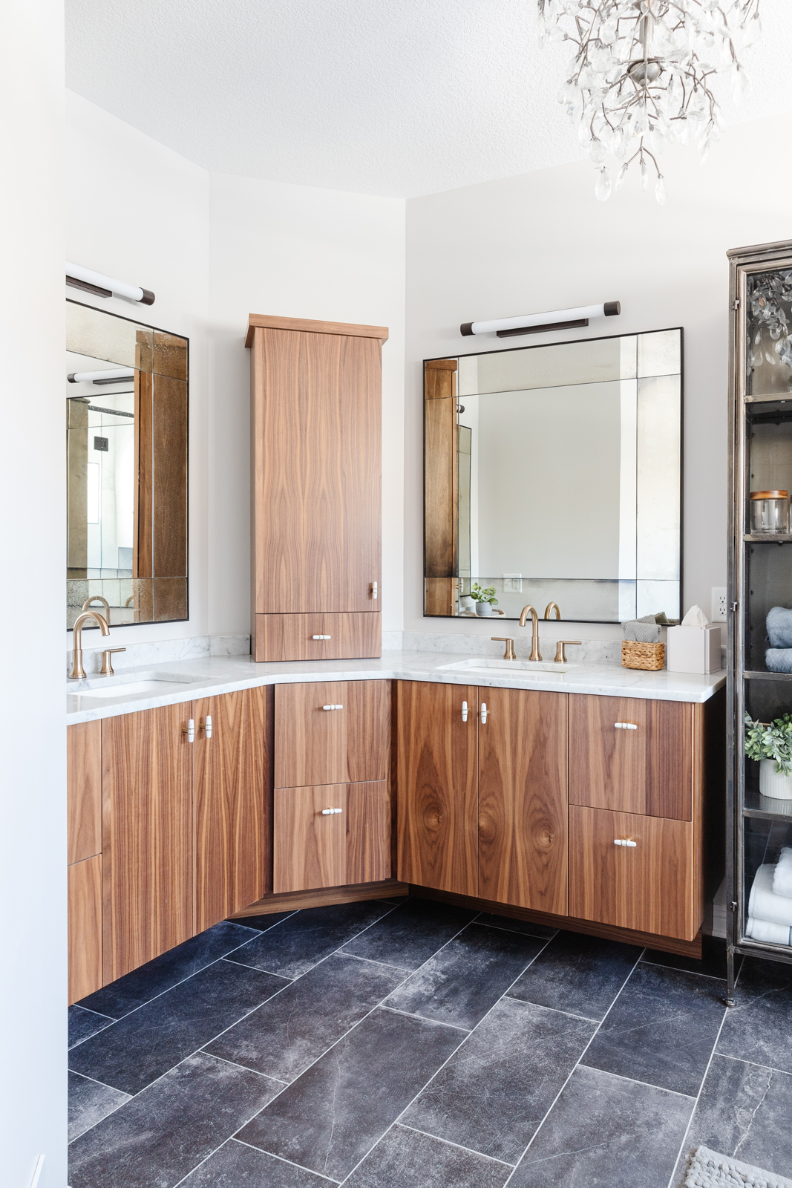
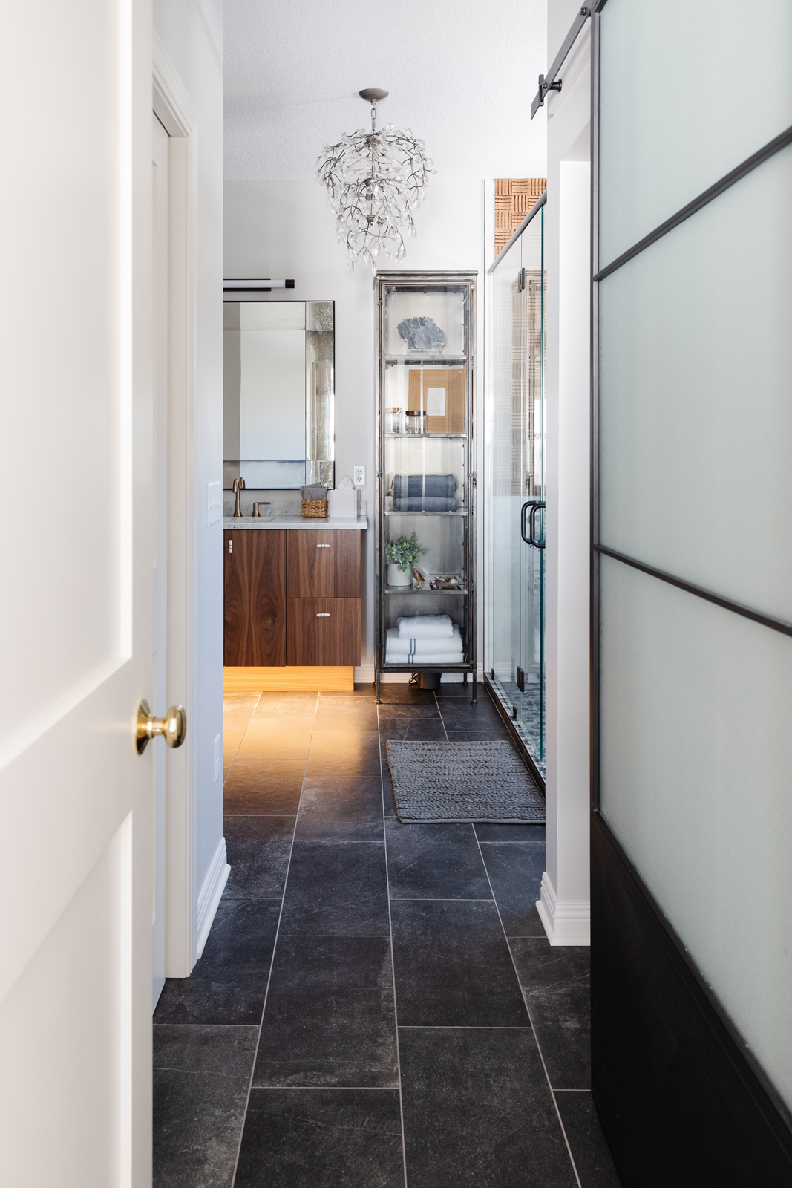
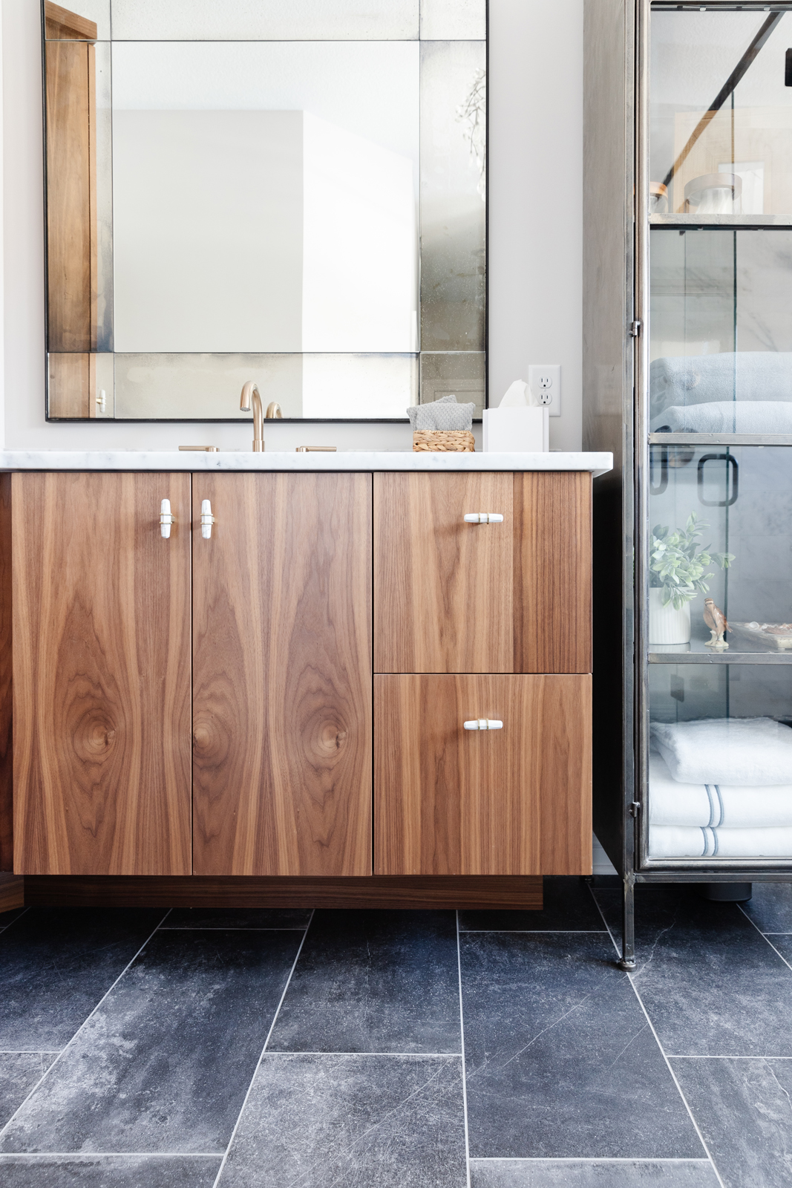
A TRANQUIL GUEST BEDROOM + BATHROOM
Dave and Anne told us that they wanted their guests to feel like they were on vacation when they visited their home. We decided to give the guest bedroom a welcoming, serene coastal vibe. We said “goodbye” to the sheer draperies, dated carpeting, and dark woodwork. This room now has a light, bright and happy feel the minute you enter the room. White wood window coverings, a seagrass headboard, and a cozy chair to enjoy the lake views make this room a place anyone would love to stay in!
GUEST BEDROOM – BEFORE
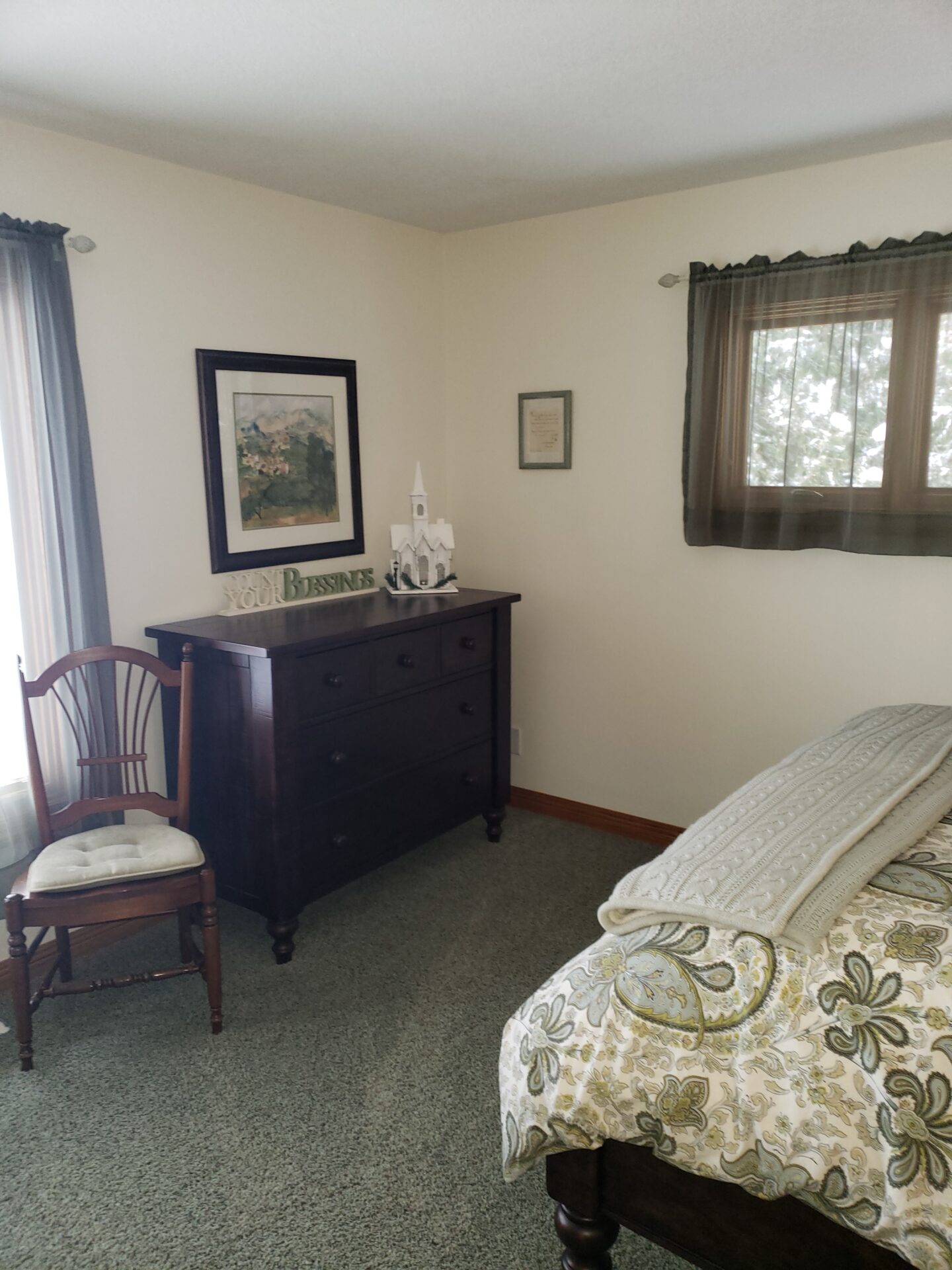
GUEST BEDROOM – AFTER
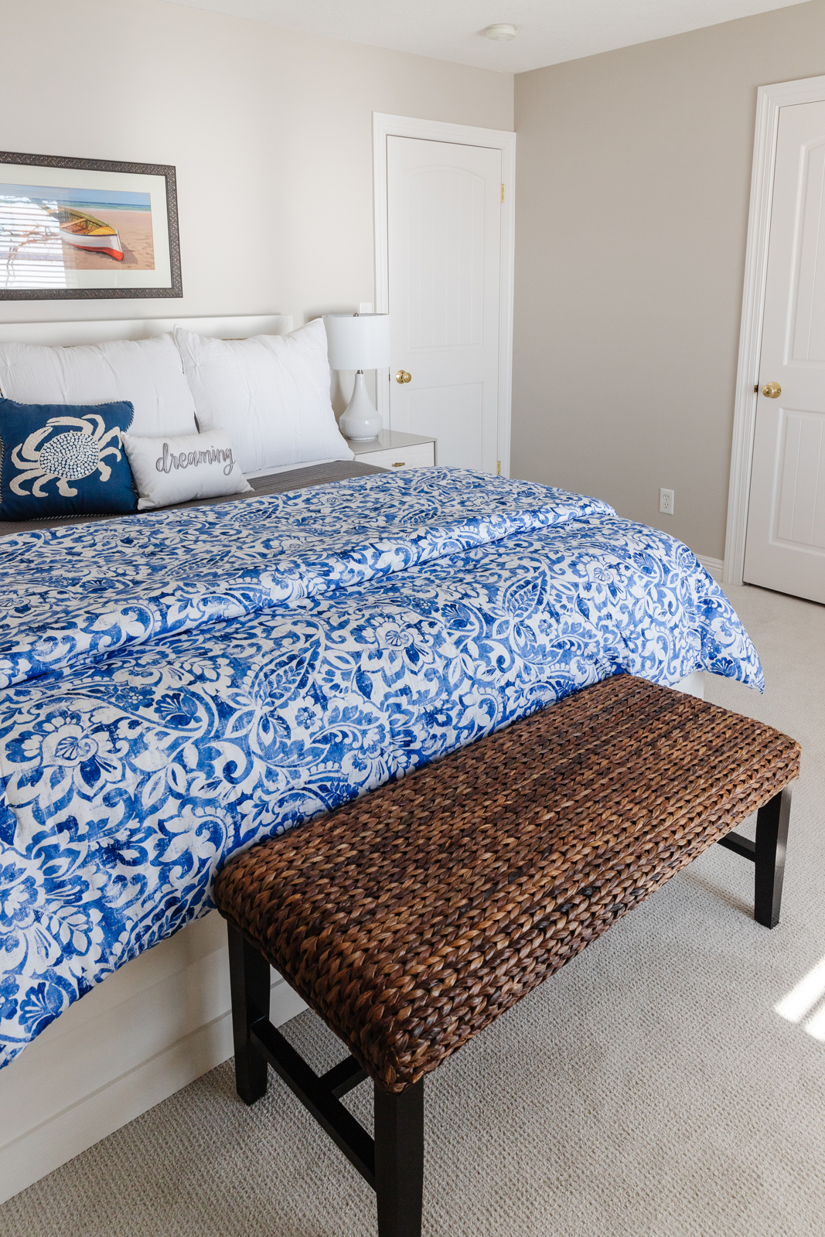
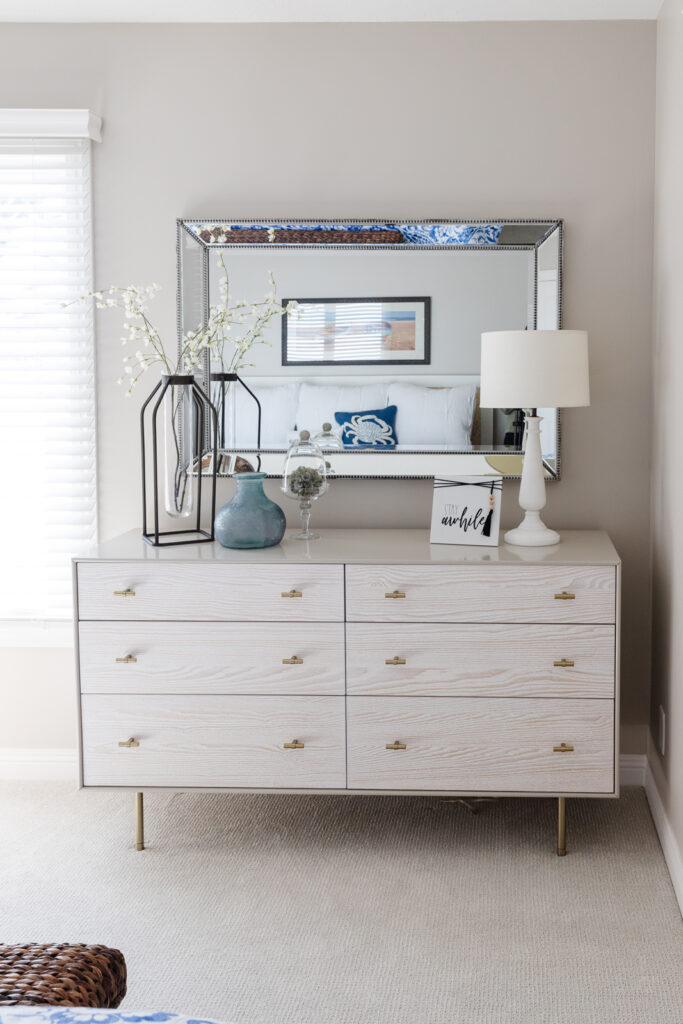
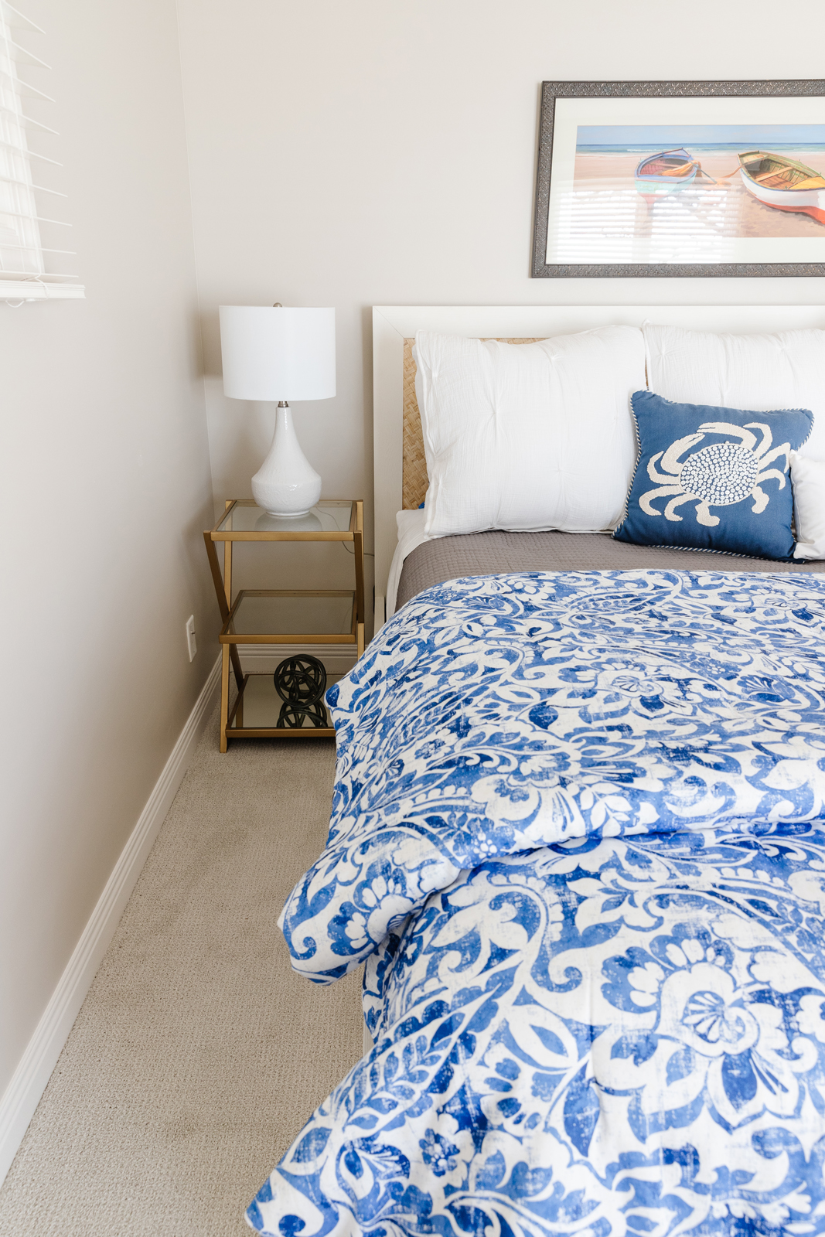
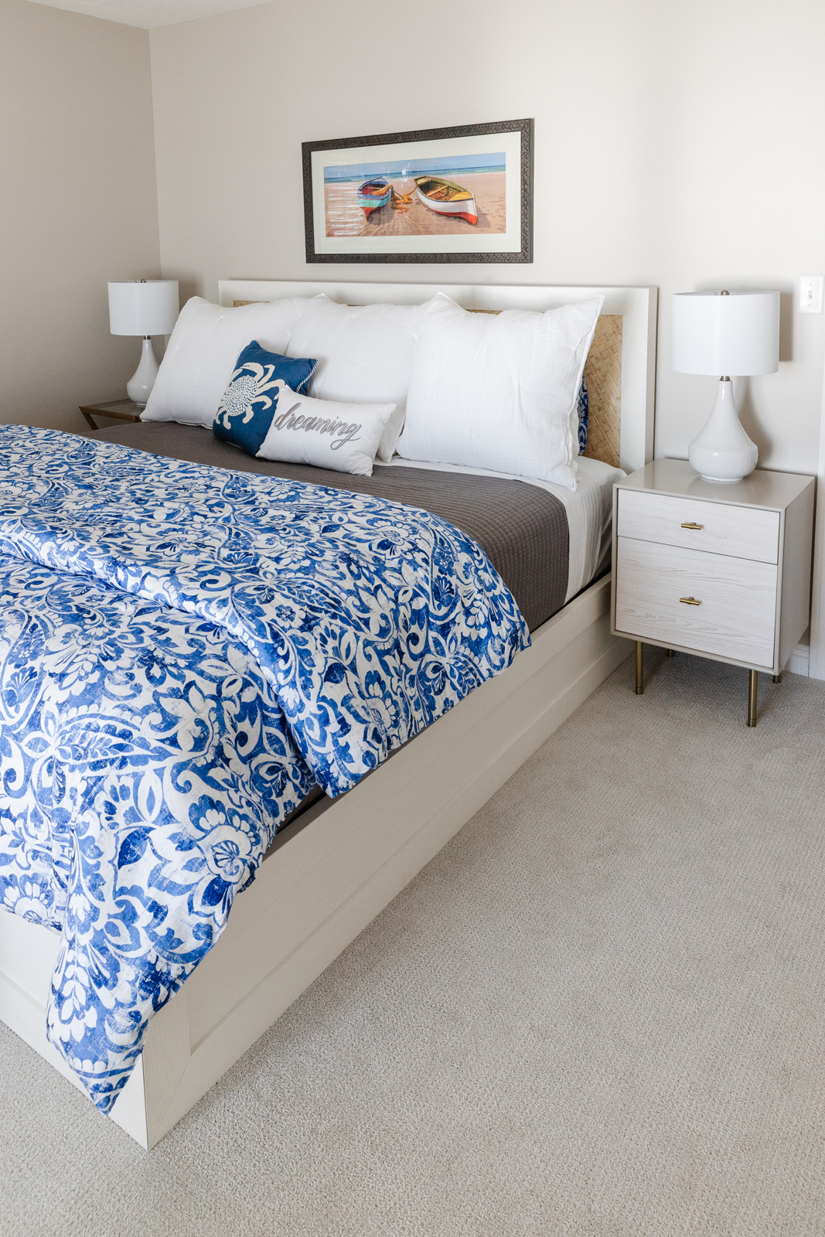
GUEST BATHROOM – BEFORE & AFTER
The guest bathroom wasn’t really bad, but it lacked storage without a vanity and didn’t really flow with the new look of their home. We added a pretty wood vanity, new tile flooring, fresh paint and a new light fixture. It didn’t take too much to make this room feel fresh and new!
THE PERFECT LAKESIDE LAUNDRY ROOM
We will wrap up this project with the laundry/mudroom. It had dark, dated tile flooring and had an unnecessary wall dividing the mudroom/laundry room from the hallway and closet. We took down the wall, added more furniture-style storage pieces, a bench to put shoes on, and brightened up the wall color. The entire room got the most dramatic facelift from the whimsical and colorful new floor tile. We love how it brightens up the room and makes you smile when you walk in!
BEFORE
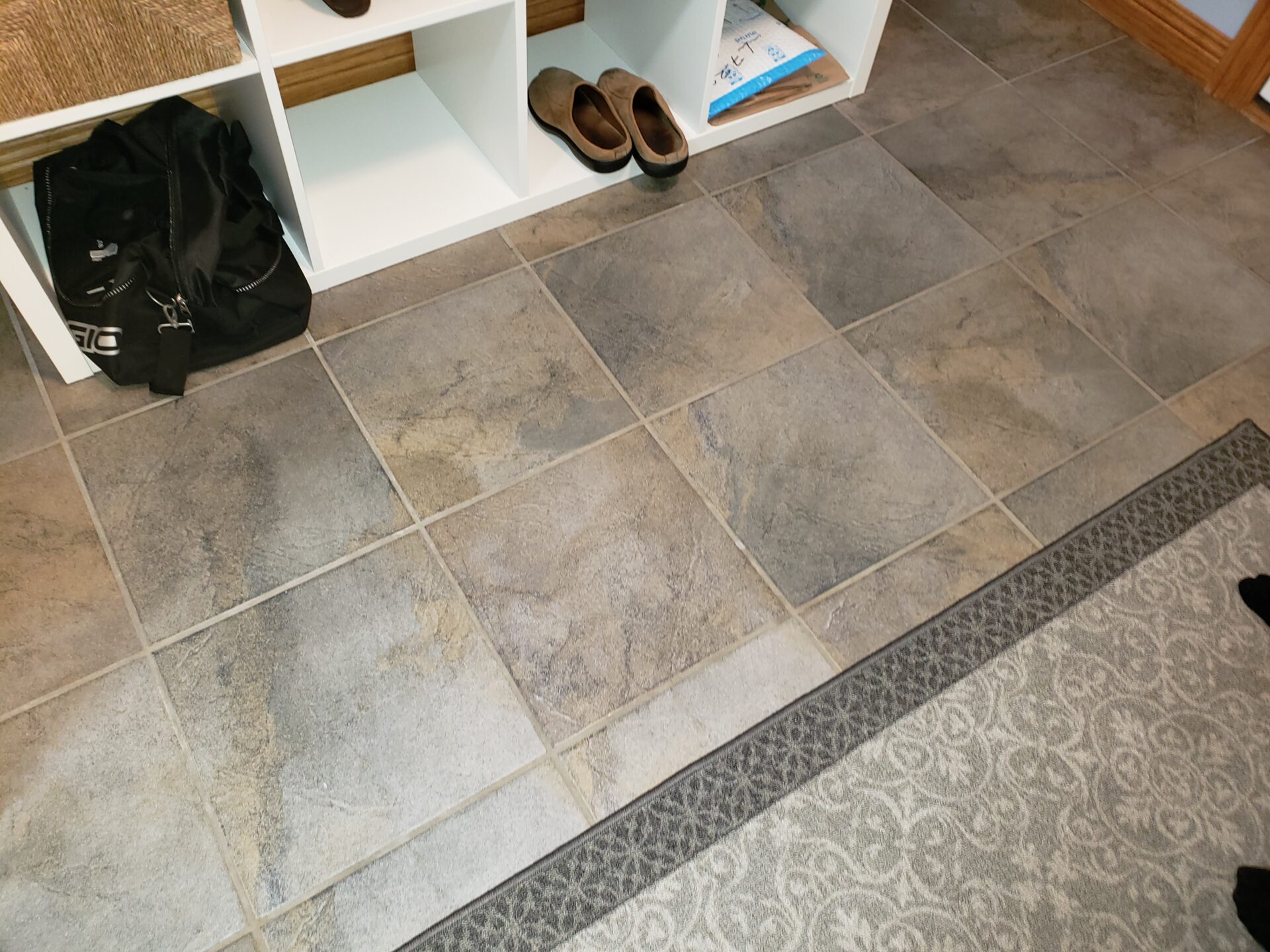
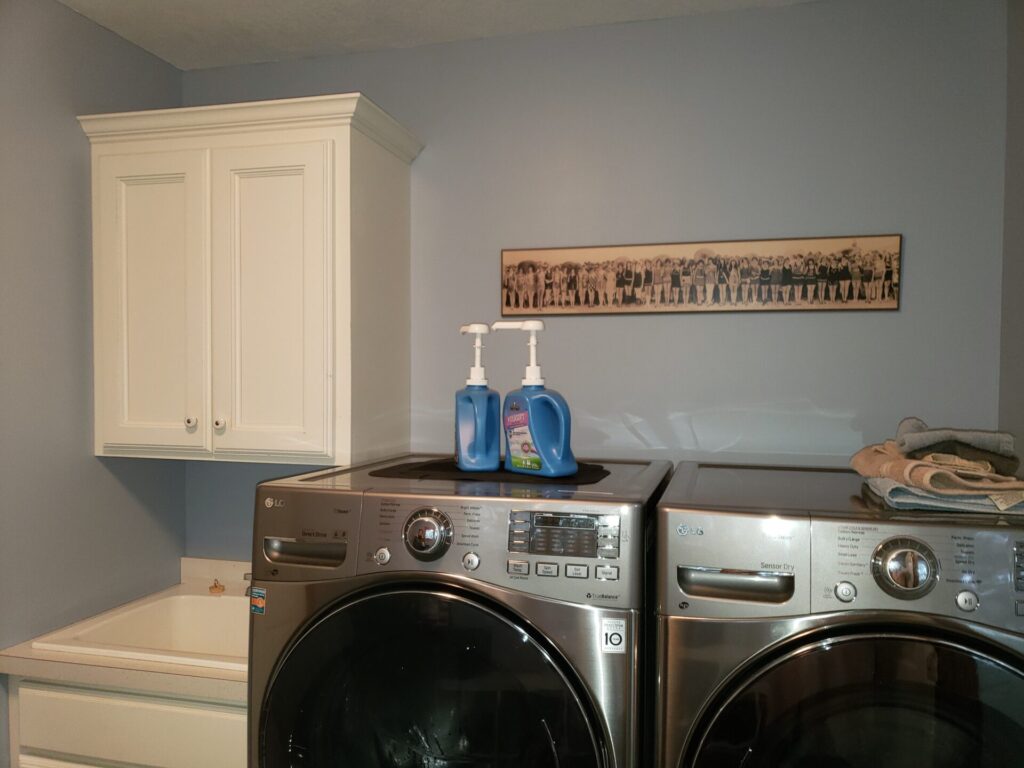
AFTER
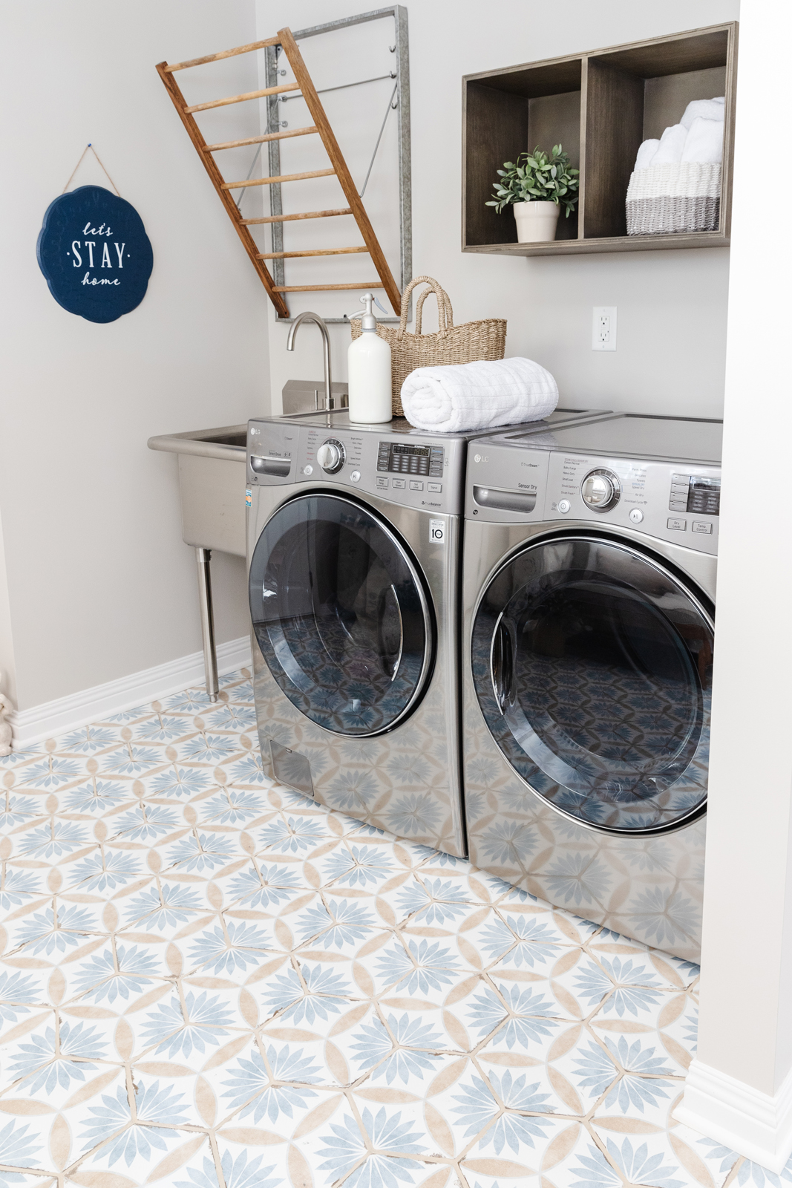
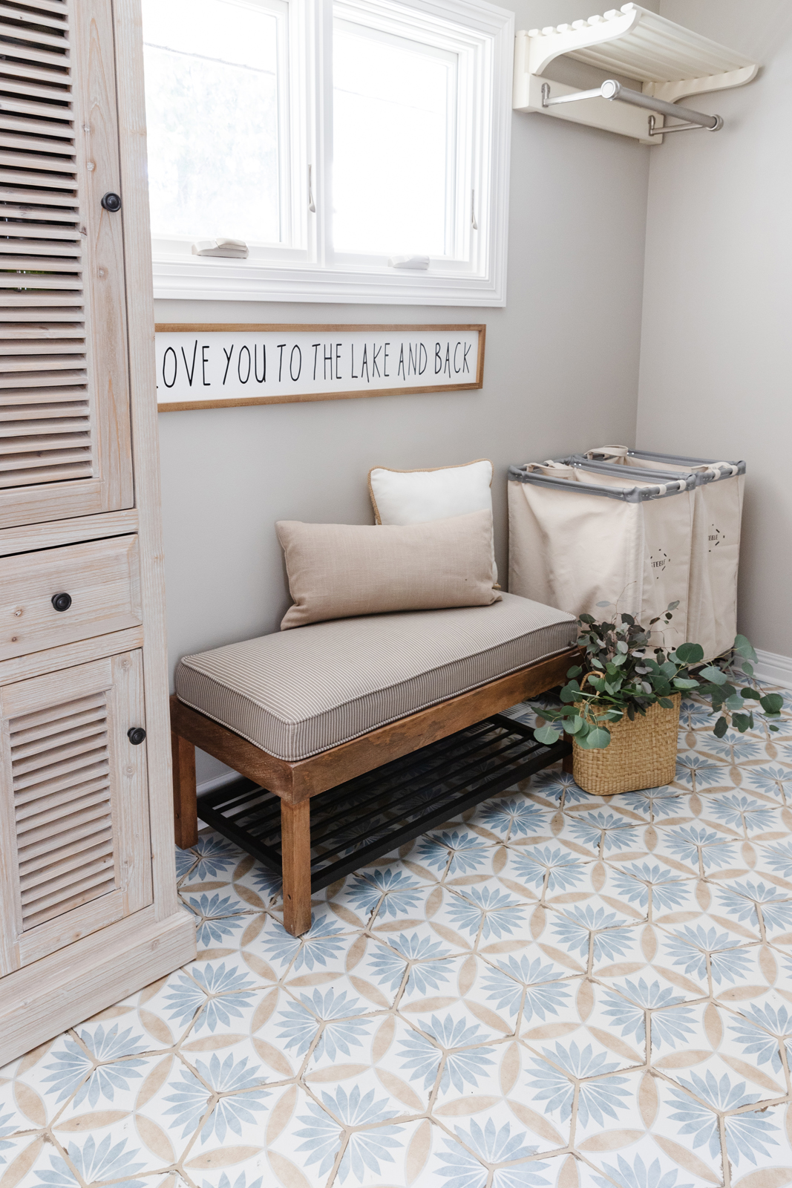
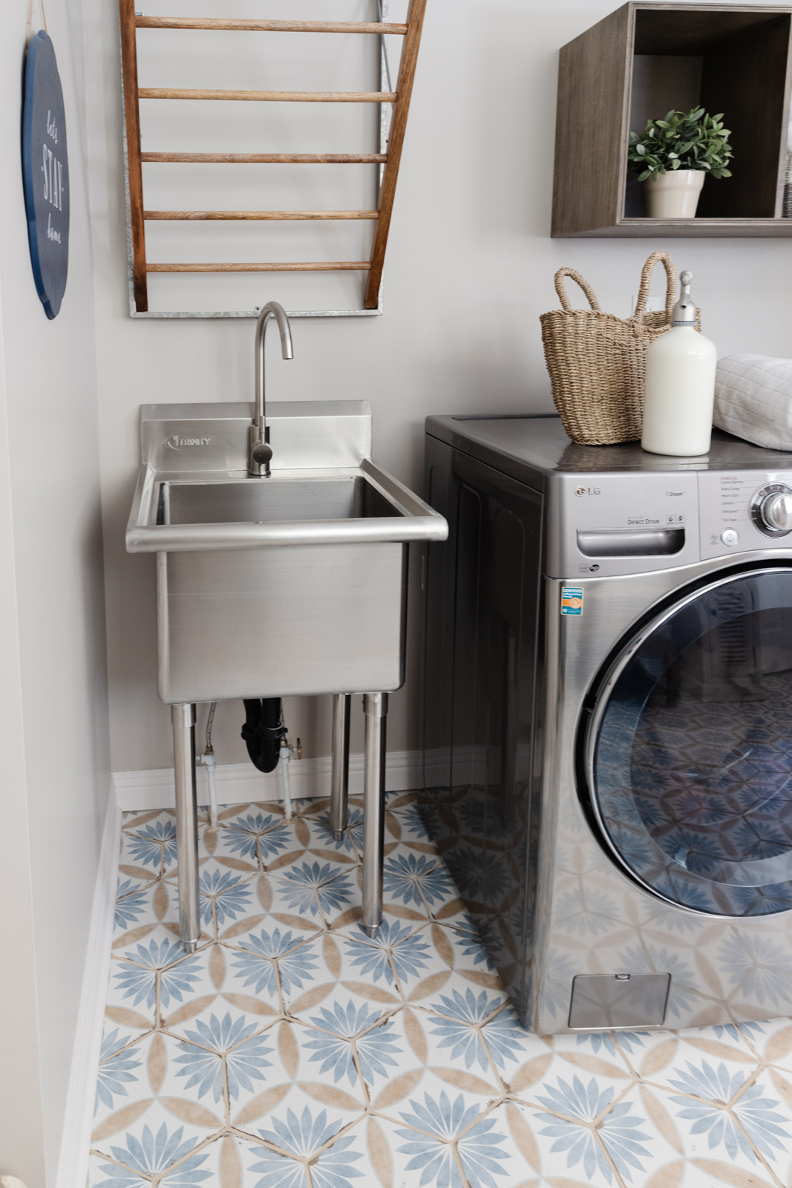
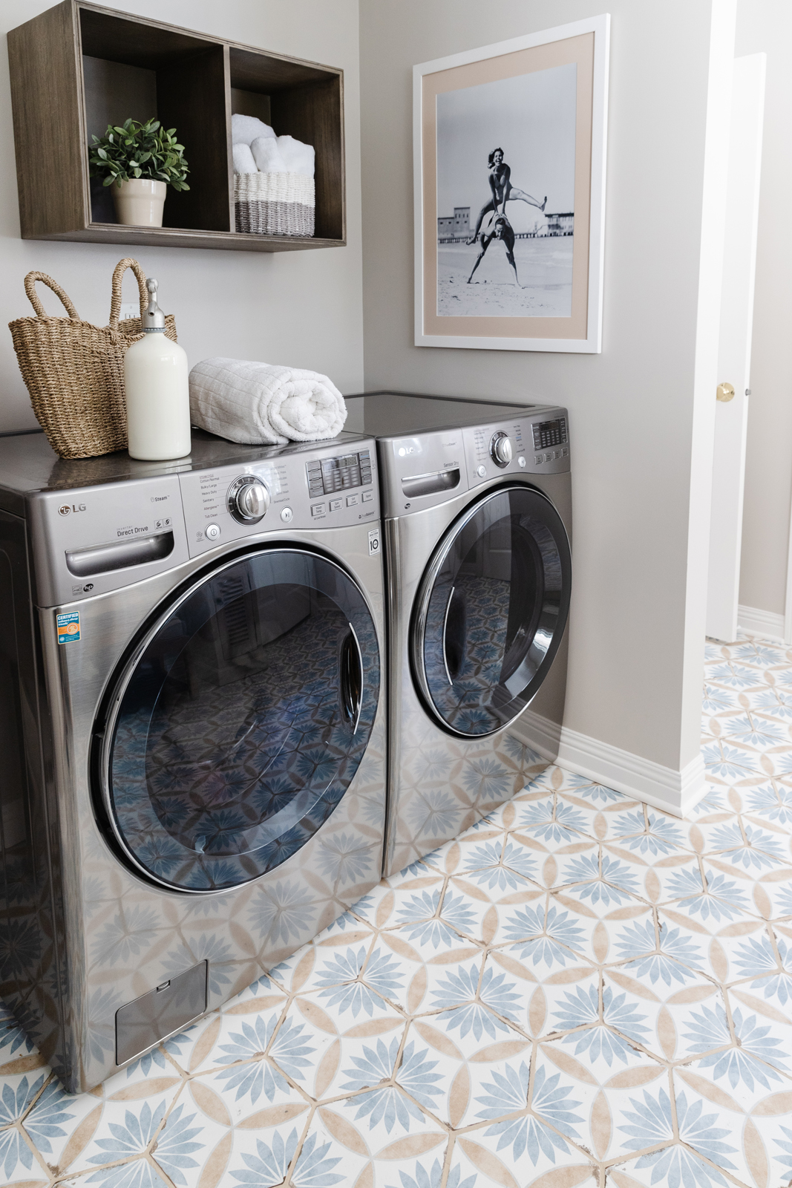
We hope you enjoyed seeing the second half of this home’s transformation. We are so thankful that our clients put their trust in us to create a home they love. The final product is incredible and we hope they enjoy it for years to come.
Click HERE to see the part I of this Forest Lake home remodel.
XO, Interior Impressions Team
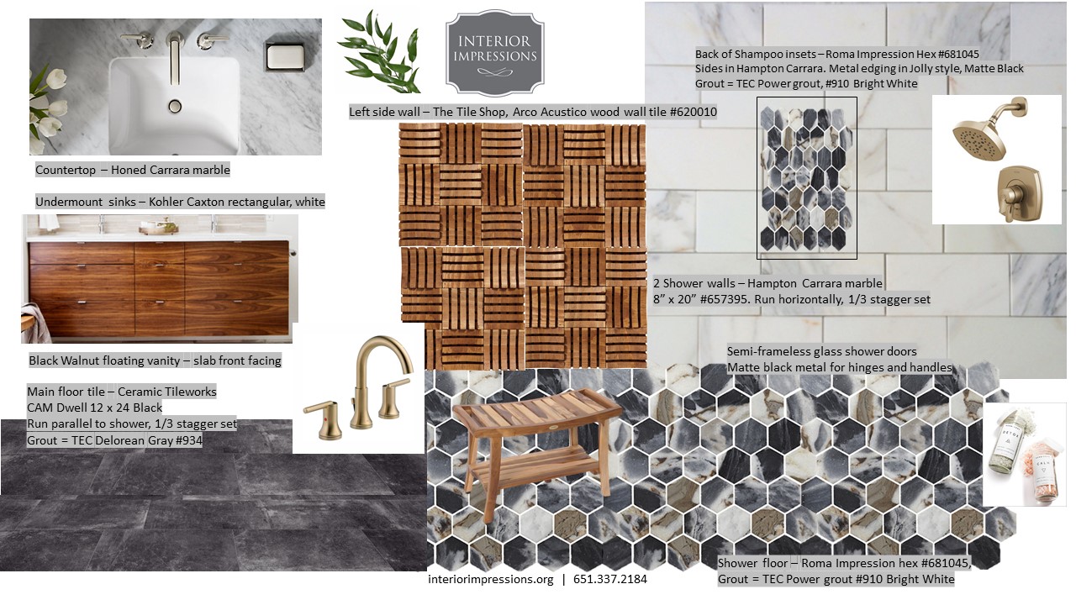
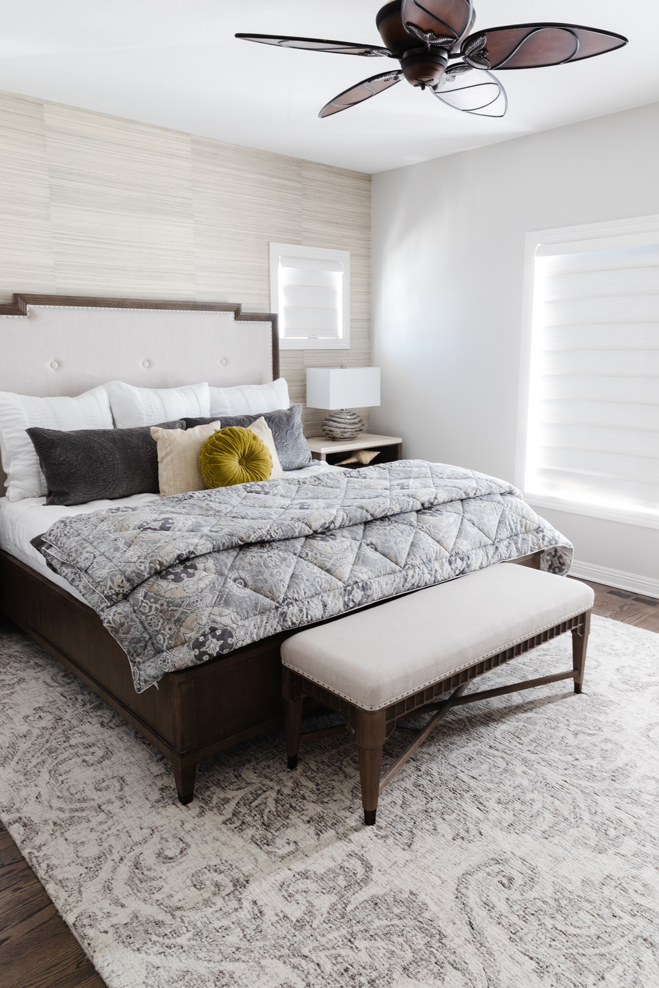
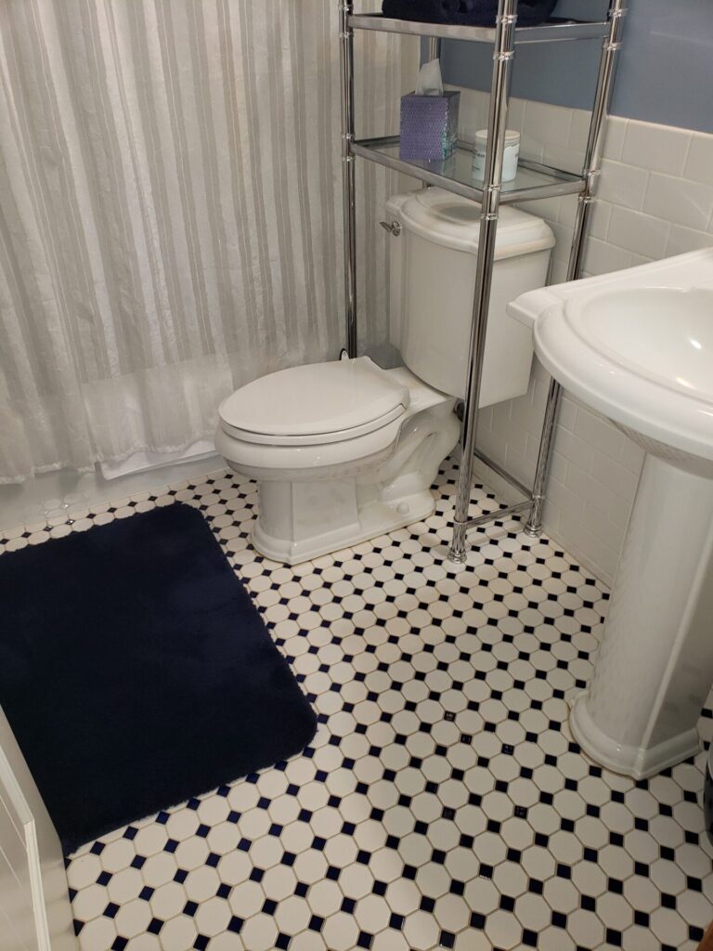
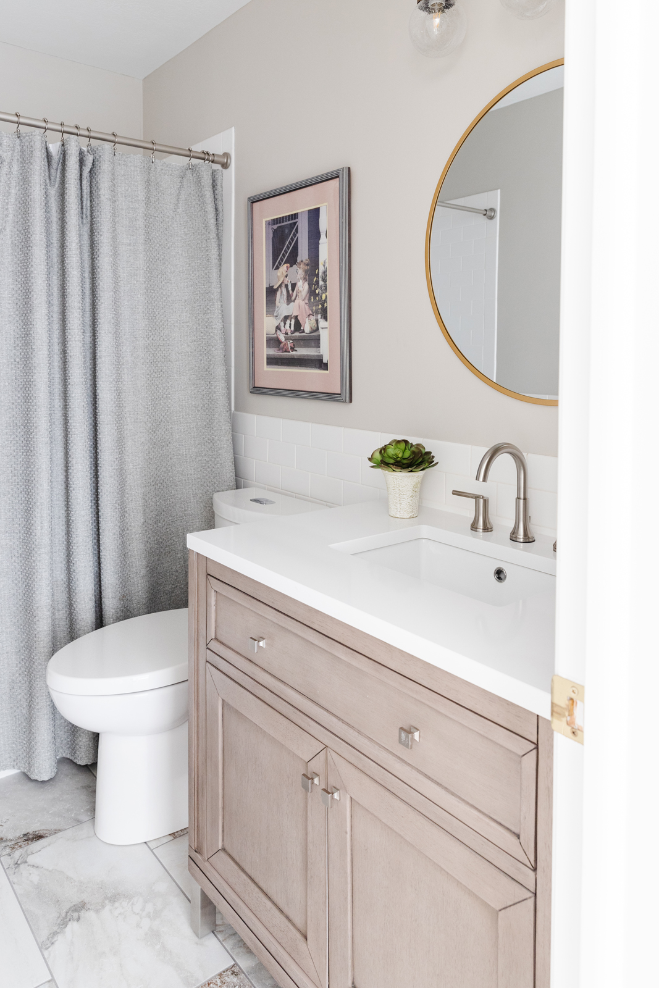
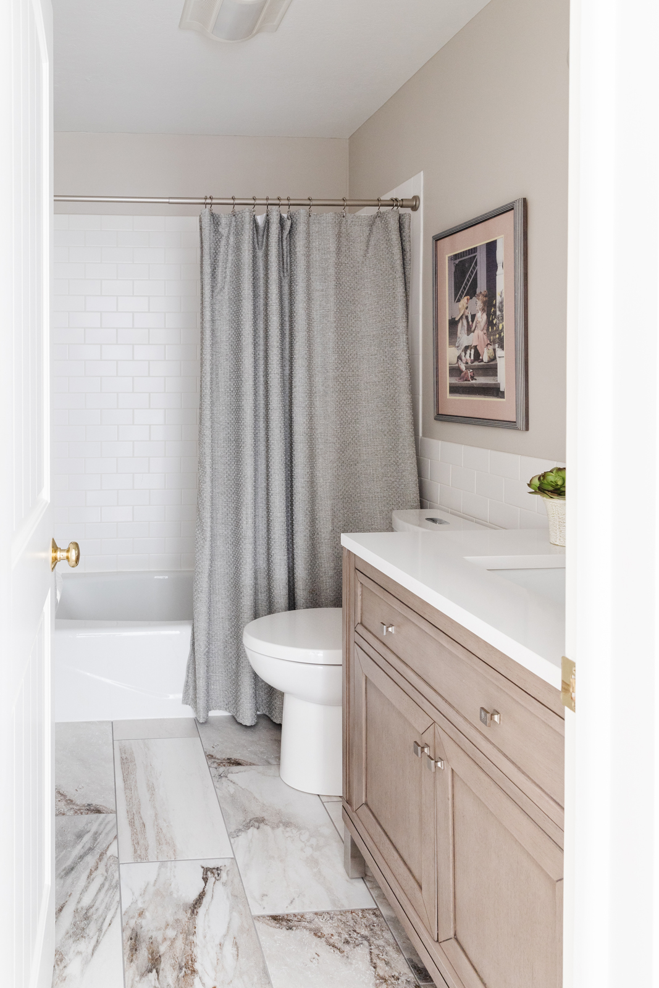
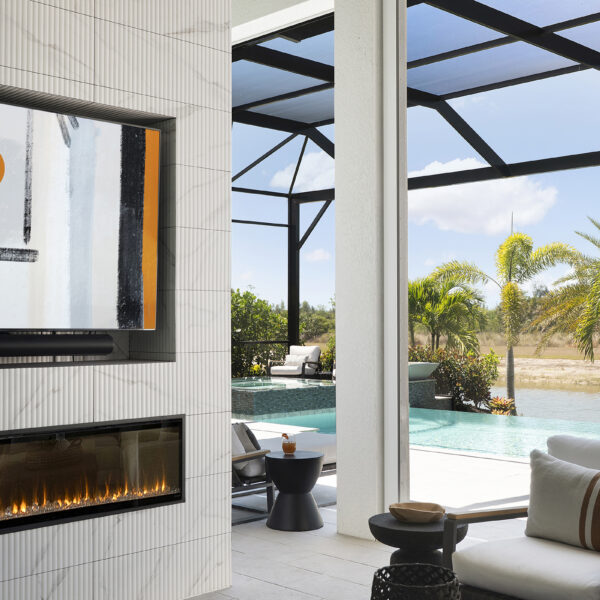
Leave a Reply