Hi friends, it’s Amy! Today we are sharing Part 2 of one of our favorite projects to date. We venture down to the lower level of our Grant Pastures project and check out the amazing spaces they have for entertaining, or just having a quiet + cozy evening by the fire. This home was designed to have space to enjoy all the things they love to do. There is a big comfy sectional for snuggling up by the beautiful modern fireplace, a pool table and plenty of bar seating for big gatherings, an amazing bar and wine cellar, and a great guest bathroom with a steam shower! This walkout lower level has ALL the things you could want.
THE SPOT FOR GAME TIME
Our clients knew they wanted a big tv for watching sports and movies. They also love music and appreciate good sound quality. We worked with Todd from Frontrow Entertainment Systems to make sure that they could get the sound quality they wanted without messing up the beautiful design that we had worked on for their fireplace and cabinetry wall. Todd was a great team player and came up with solutions that make the speakers almost invisible! Now, you really just notice the beautiful floor-to-ceiling stone on the fireplace, the gorgeous black walnut cabinetry, and the sleek modern linear fireplace with glass that can change colors with a remote. We used a gold metal grating in the bottom cabinet doors to allow for sound to come through and allow for remotes to work with hidden equipment. They also add a modern touch and give the cabinets extra interest. We made the fireplace wall extra wide so that the large tv didn’t over-power the fireplace. Of course, this fabulous space called for a MacDaddy of a sofa so the whole family could comfortably gather around and watch a game or movie together. We brought in a custom designed sectional with a very soft and cozy kid-proof fabric. No worries about spilling popcorn or beer here 🙂 The unique, mixed-wood sliding door tells you something special lies behind it. Our client, Andy, likes to meddle in home-brewed beer, so when I suggested that we put in a small home brewery, he lit up immediately! This room is still a work in progress, so hopefully we will have more photos to share with you in the future. Lastly, our clients asked for a theatre ledge counter for additional seating behind the sofa. The live-edge wood countertop carries through the modern rustic vibe that we were striving for throughout this home. Reminiscent of family vacation time in Big Sky, Montana, this home immediately makes guests feel welcome and relaxed…just how they want it to be!
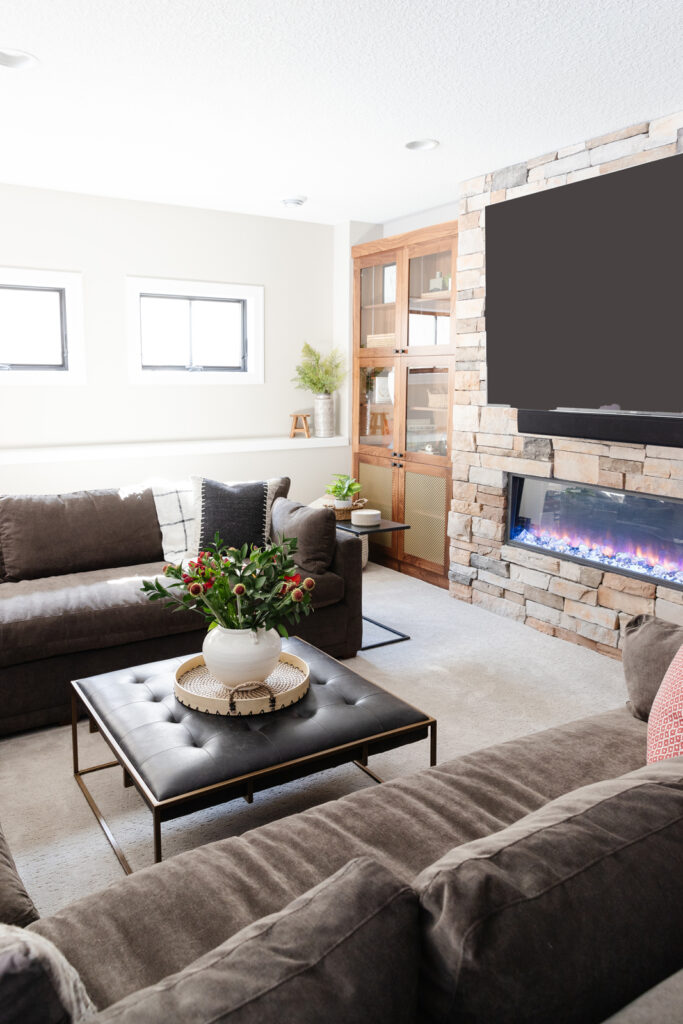
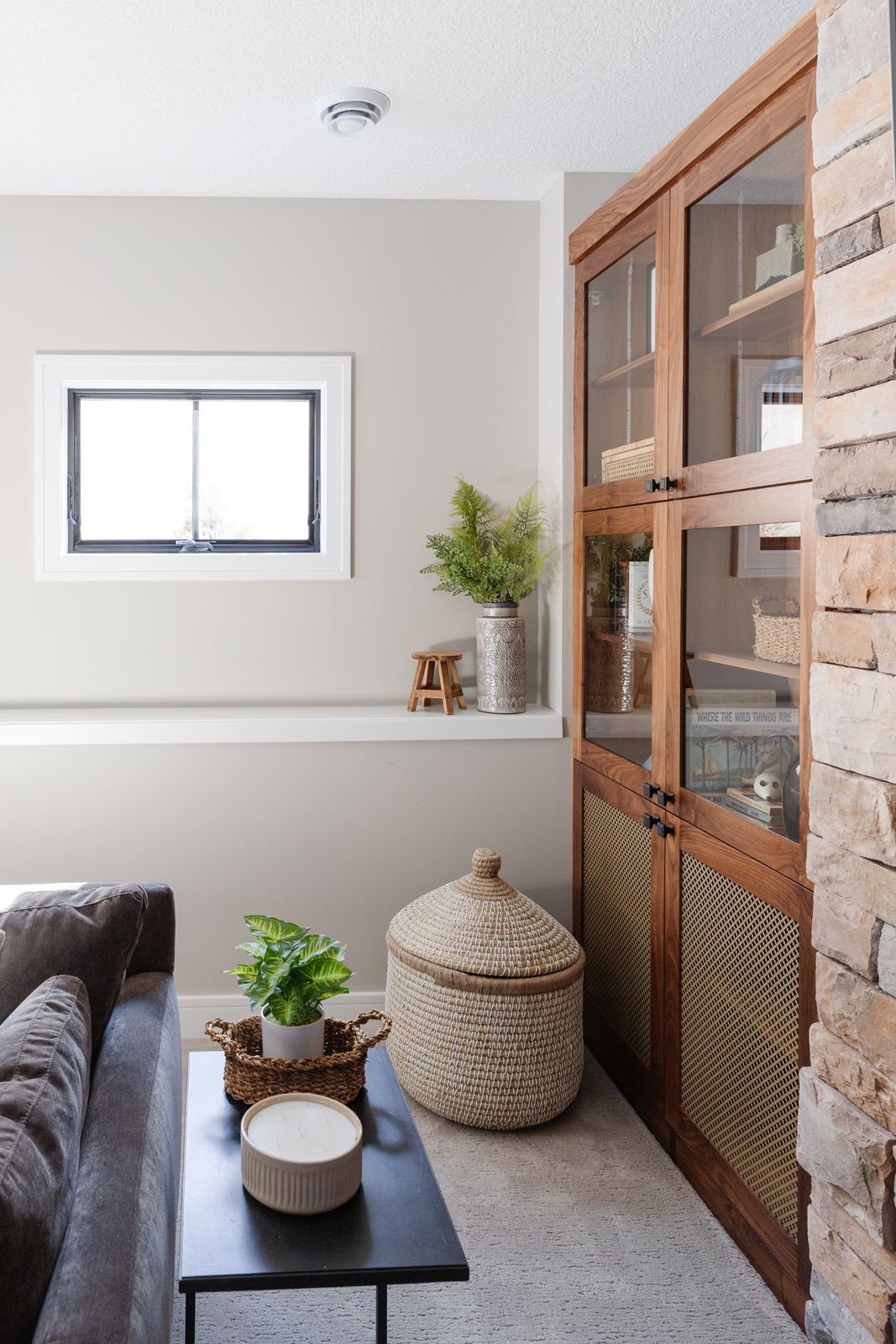

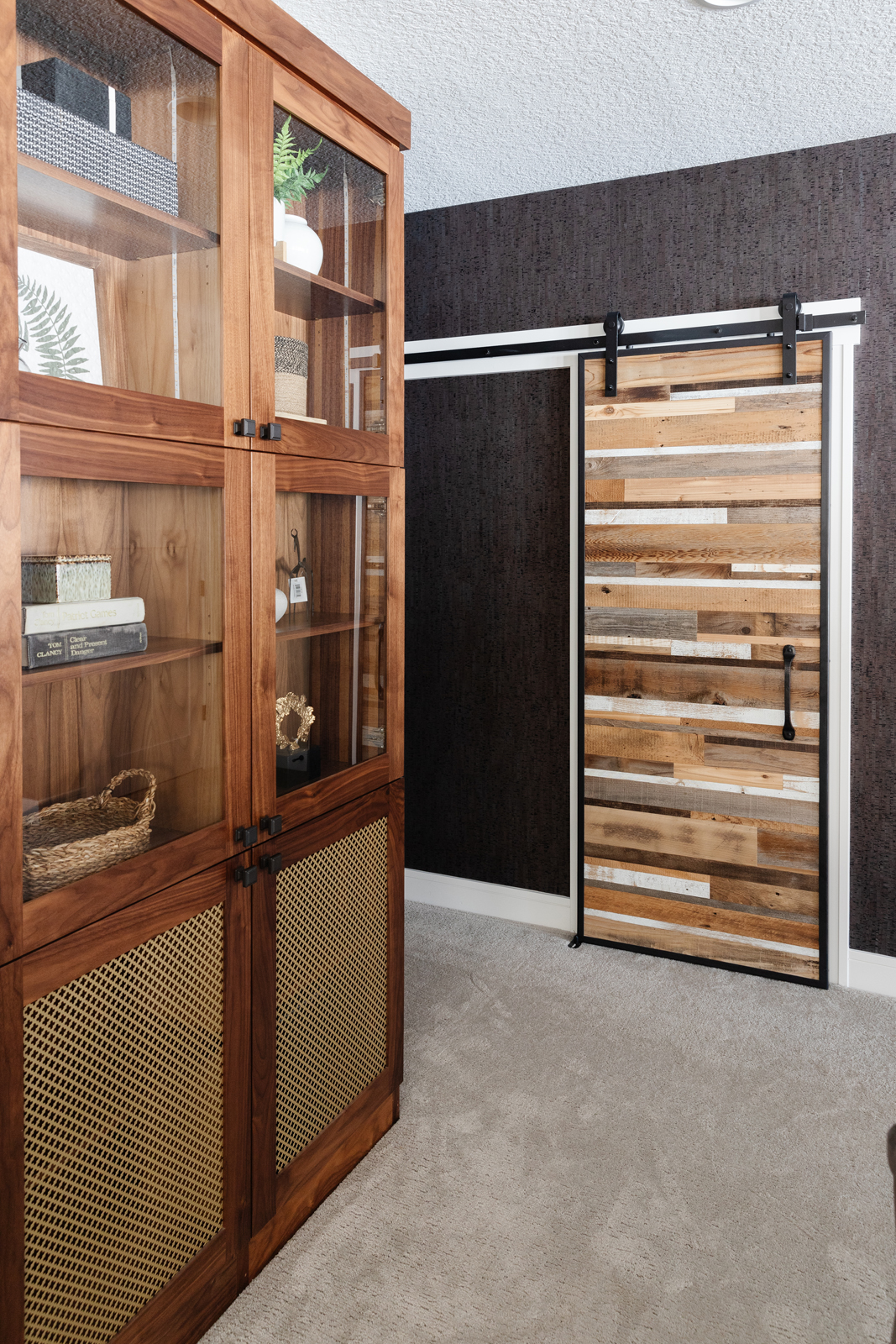



MEET US AT THE BAR TOP
The bar area is the perfect place to have a party! This lower level space is very open and spacious and there are 2 patio doors to allow for indoor/outdoor entertaining. The abundance of natural light makes it feel more like a main floor space. We originally wanted to put Shou-Sugi-Ban wood planks on the bar face and the wall between the bar and the stairway. Shou-Sugi-Ban is a Japanese craft of burning wood to give it a crackled, black appearance. It is really cool, but ended up being a lot more expensive than we had bargained for! Sometimes things turn out even better though, because we found this amazing wallpaper by Phillip Jeffries that looks like a dark birch bark or cork. We used this wallpaper on the walls starting at the edge of the bar and going all the way down the hallway to the guest bedrooms. It adds such a beautiful dimension to the room and it is also very durable and is great at hiding fingerprints! The bar has all the amenities you need and can function like a second kitchen. A full-sized refrigerator, dishwasher, oven and microwave make cooking and entertaining a breeze. The bar cabinets are also made from beautiful black walnut. We brought in touches of copper with the copper penny round backsplash, a hammered copper sink, and copper pendant lights. We added a touch of industrial with industrial pipe and wood shelving to hold their favorite spirits, and a suspended metal and glass shelving unit. The shelving hangs in front of a window that gives you a sneak peek into their wine cellar, which is truly the best wine cellar I’ve ever been in!
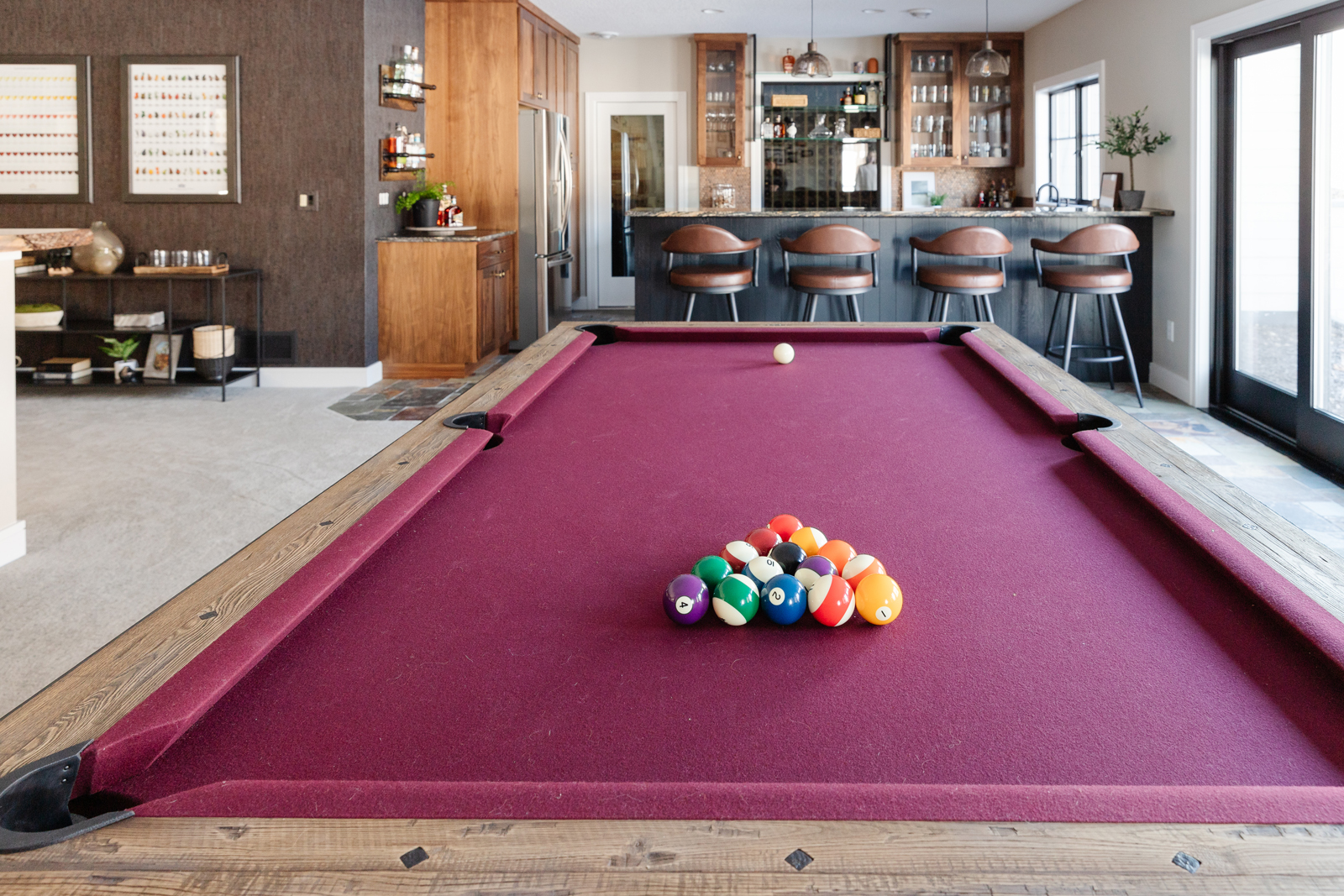

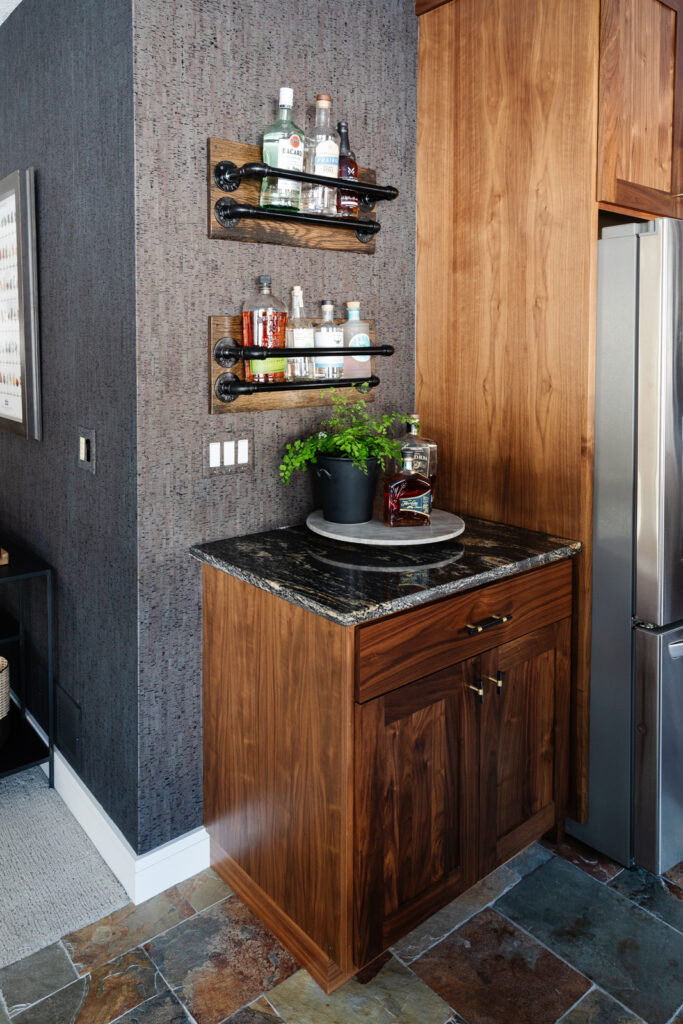



A WINE CELLAR FIT FOR ITALY
Our clients are pretty much the friends that everyone wants to have! Not only are they really nice and fun to be around, but they are great cooks (hence the gourmet kitchen), love music, can make really good homemade beer in their home brewery, but they also have THE biggest and best wine collection I have ever seen! Needless to say, the design of the wine cellar was super important. We brought in a bunch of fun elements to add extra personality to this room: cork flooring (because, you know…cork kind of belongs in a wine cellar) a wood and metal chandelier that looks like it came out of Napa Valley, a mixture of black cabinetry and the pine wine racks, shelves to display their crates of wine, a countertop made out of beautiful granite for tastings, a stacked architectural wood wall just for fun, and my favorite part – the wine label wall. The reason it is my favorite is because I made it myself! Kim & Andy had so many cool wine crates with interesting labels and I thought it would be so much fun to put them on display, rather than throw away the crates after they took the bottles out and put them in the racks. I love a good DIY project, so I was thrilled to bring out my miter saw and nail gun and create this wall. Odd gaps were filled in with some of their wine corks. I hope it adds special memories for them of their trips to the different vineyards and reminds them of some of their favorite wines. Cheers to a beautiful new home and wishing them many happy times in it!



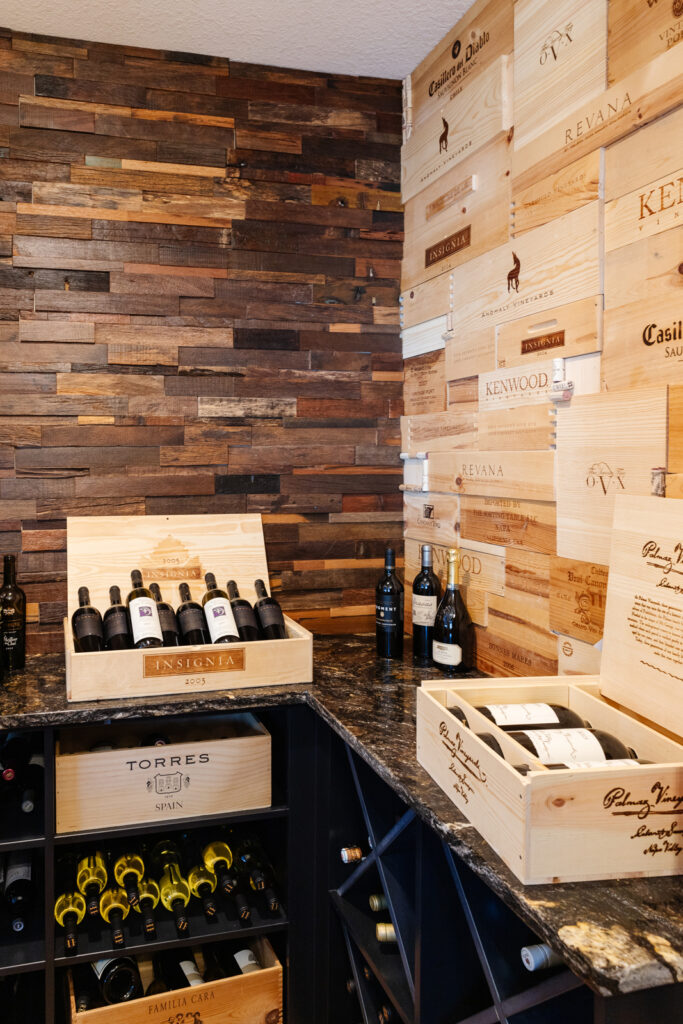
A DETAILED 3/4 BATH
This lower level bathroom is perfect for guests and also provides a relaxing steam shower after working out in the home gym. The navy blue vanity adds a pop of color and ties in with the shower tile. We chose a fun subway tile that looks like oxidized bricks and brought in a fun multi-colored penny round tile on the floor.
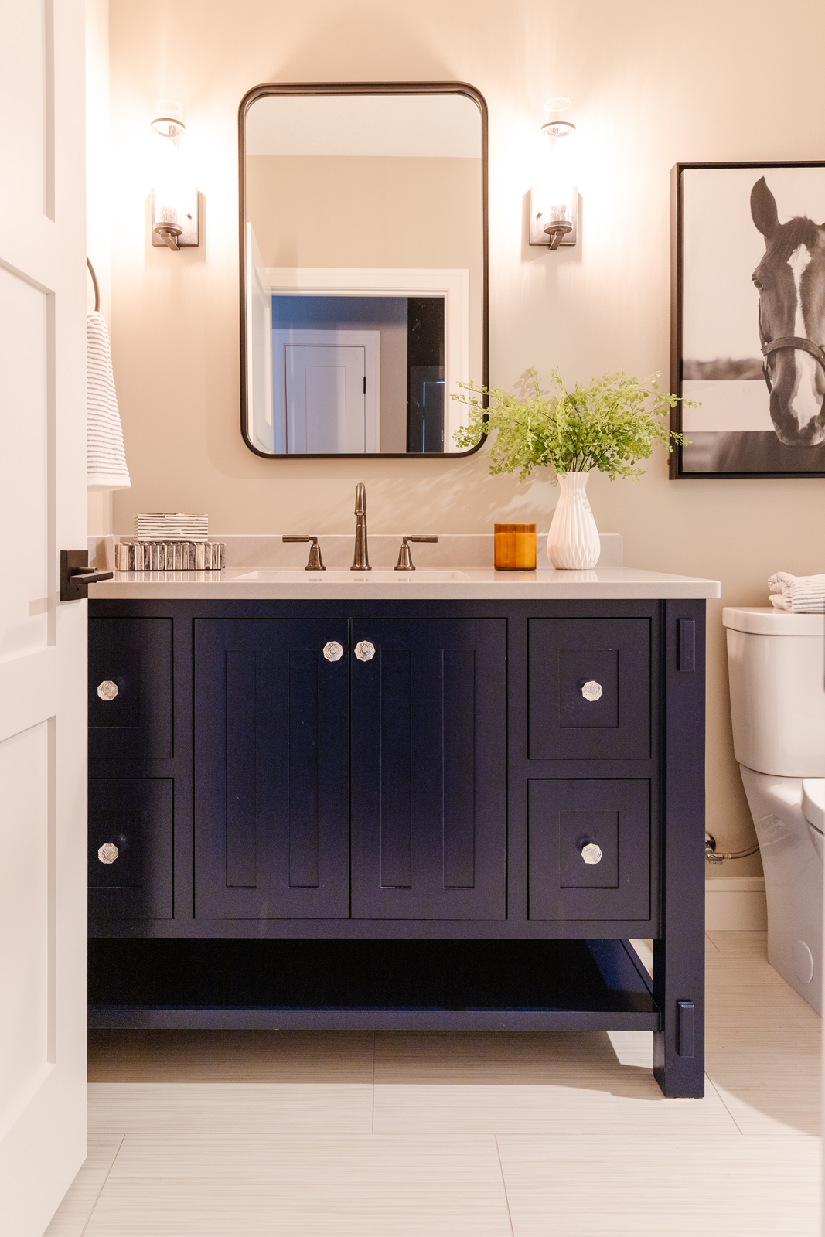
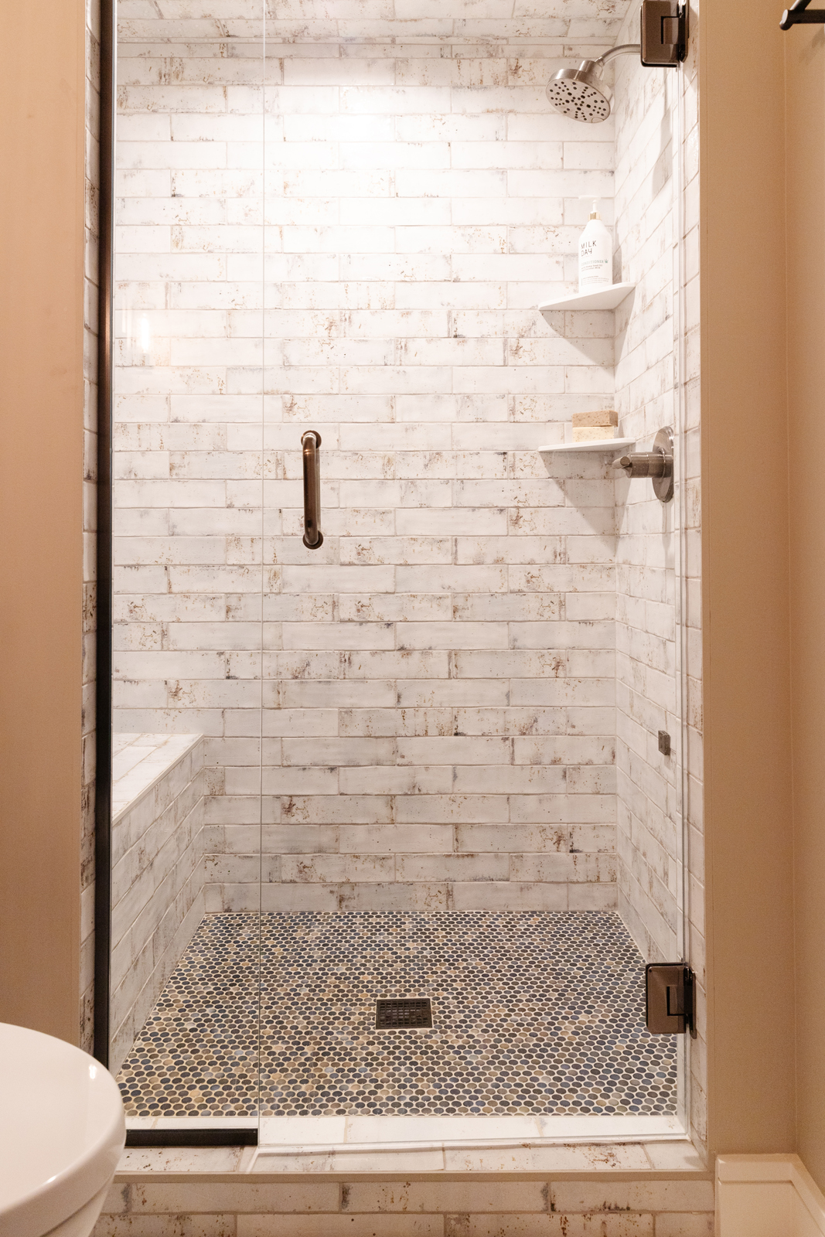
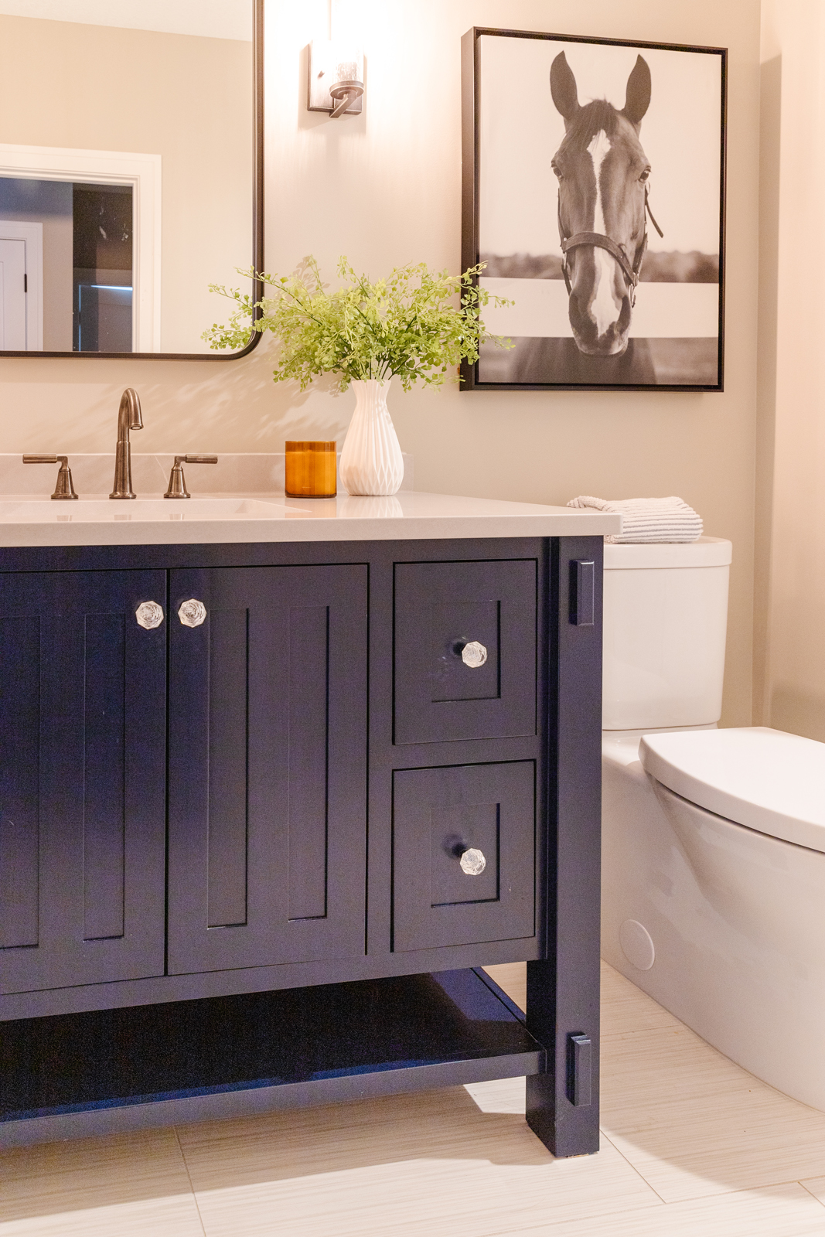
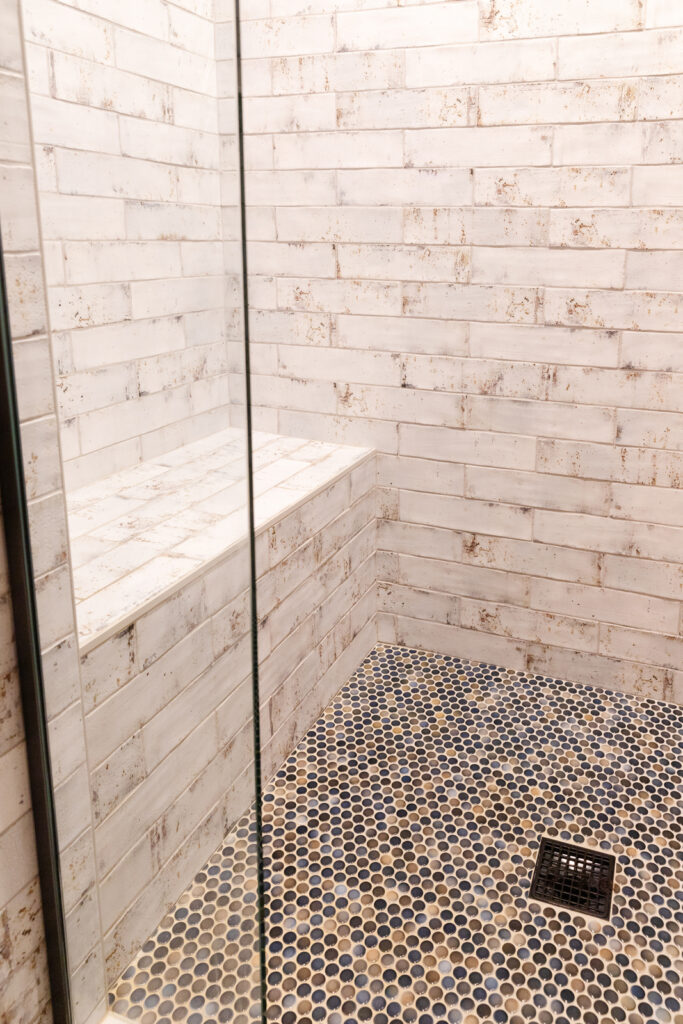
THE PAW-FECT SHOWER
We’re heading back to the main floor to wrap up with a couple of notable rooms. With 3 large dogs, a designated dog shower was a no-brainer. These sweet pups can get very dirty roaming around the property! We designed the cutest little dog shower in the mudroom. A simple gray subway tile ties in nicely with a multi-colored mini hexagon tile on the floor. A handheld showerhead makes lathering and rinsing these dogs a lot easier. Aren’t they adorable?
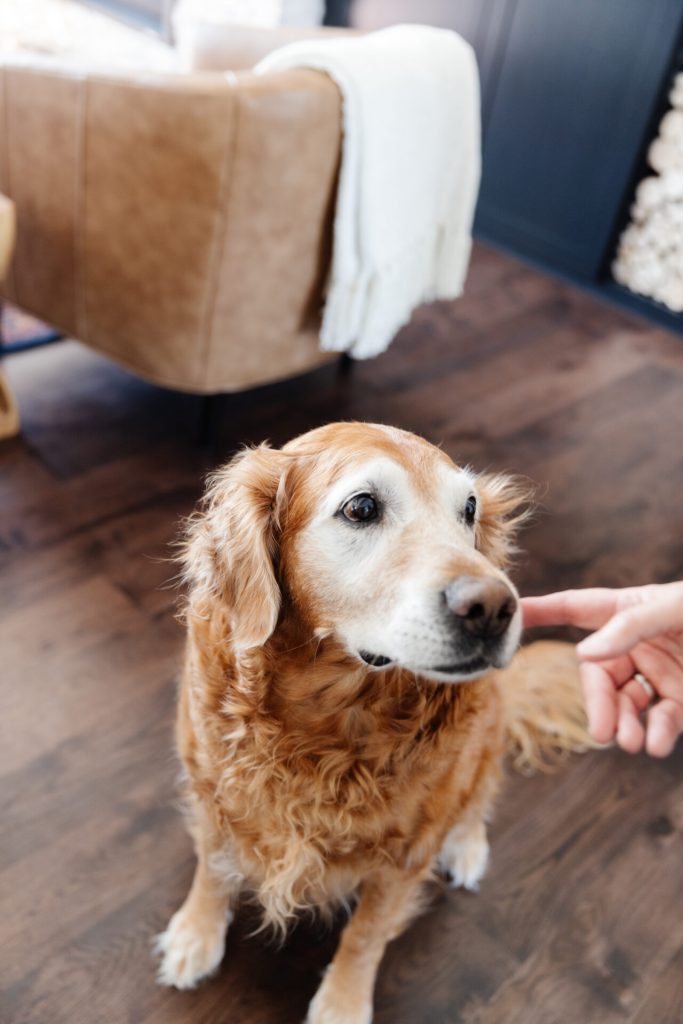
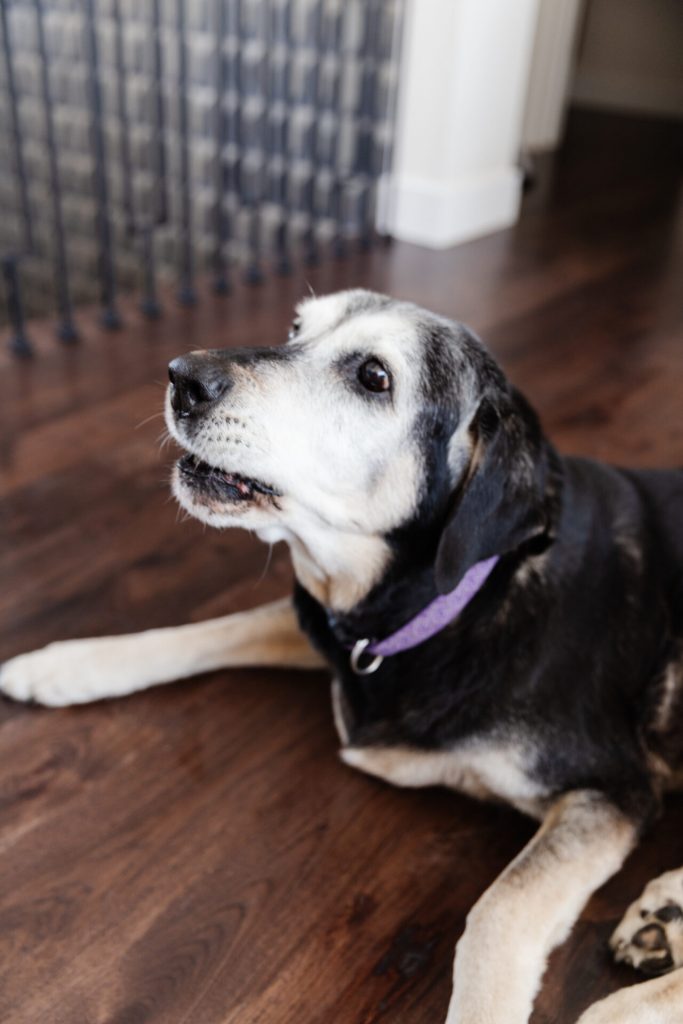
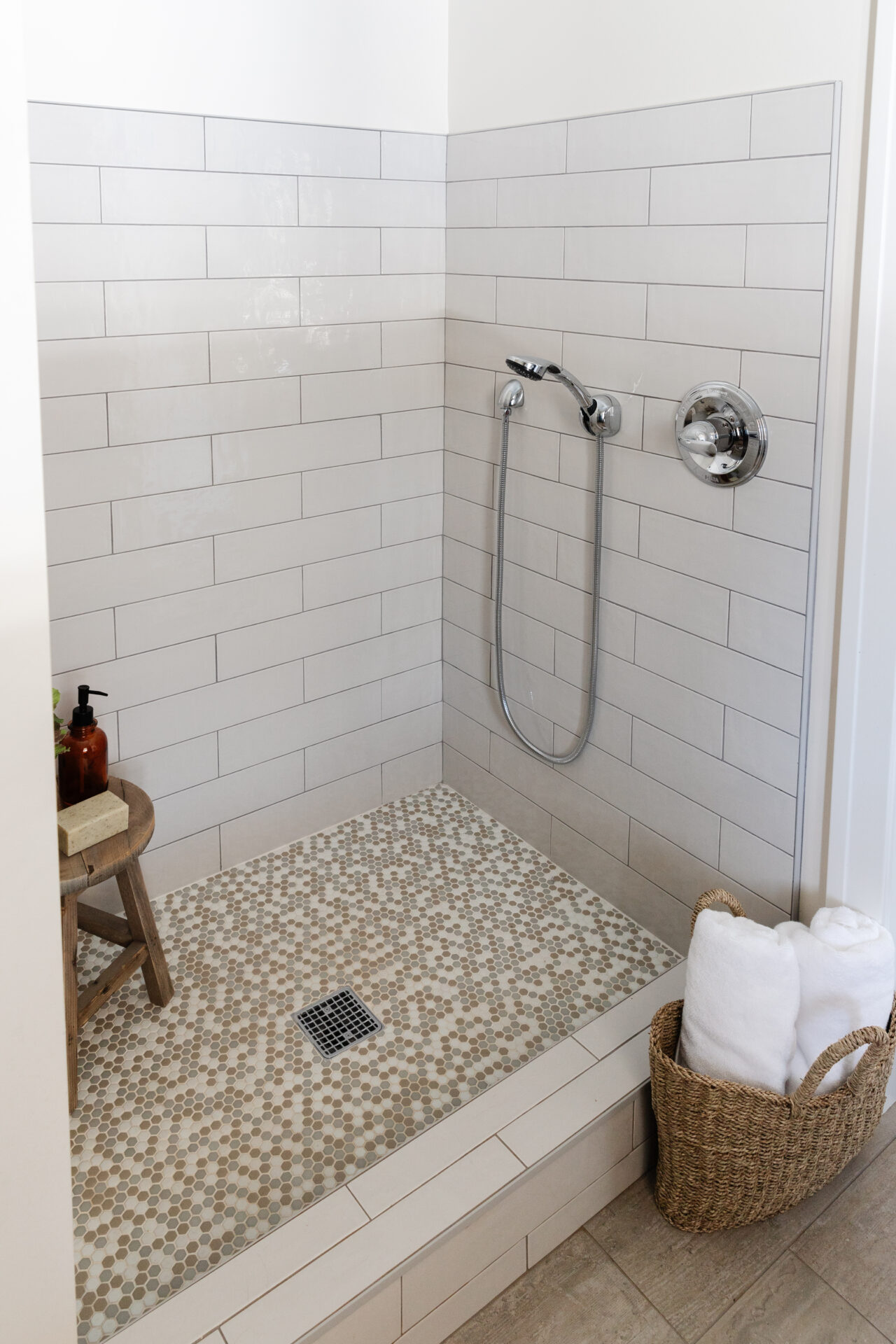

FUNCTIONAL LAUNDRY ROOM + SEPARATE POWDER BATH
The laundry room is spacious and functional. We painted the cabinets a warm taupe color rather than a typical white. A penny round backsplash and floating wood shelves elevate the look. Last up…the powder bath is one of my favorite rooms also. We used an absolutely stunning wallpaper made from real grasses, reeds and organic materials. The matte black, wall-mounted sink and black metal mirror add a touch of an industrial modern vibe. We used beautiful photos of nature that were taken by our clients and framed them to provide the perfect artwork for this space. I also love the concrete sink that we had custom-made to fit the space perfectly, and the metal and wood modern wall sconces top off this gorgeous bathroom. This room is small, but it definitely packs a punch!
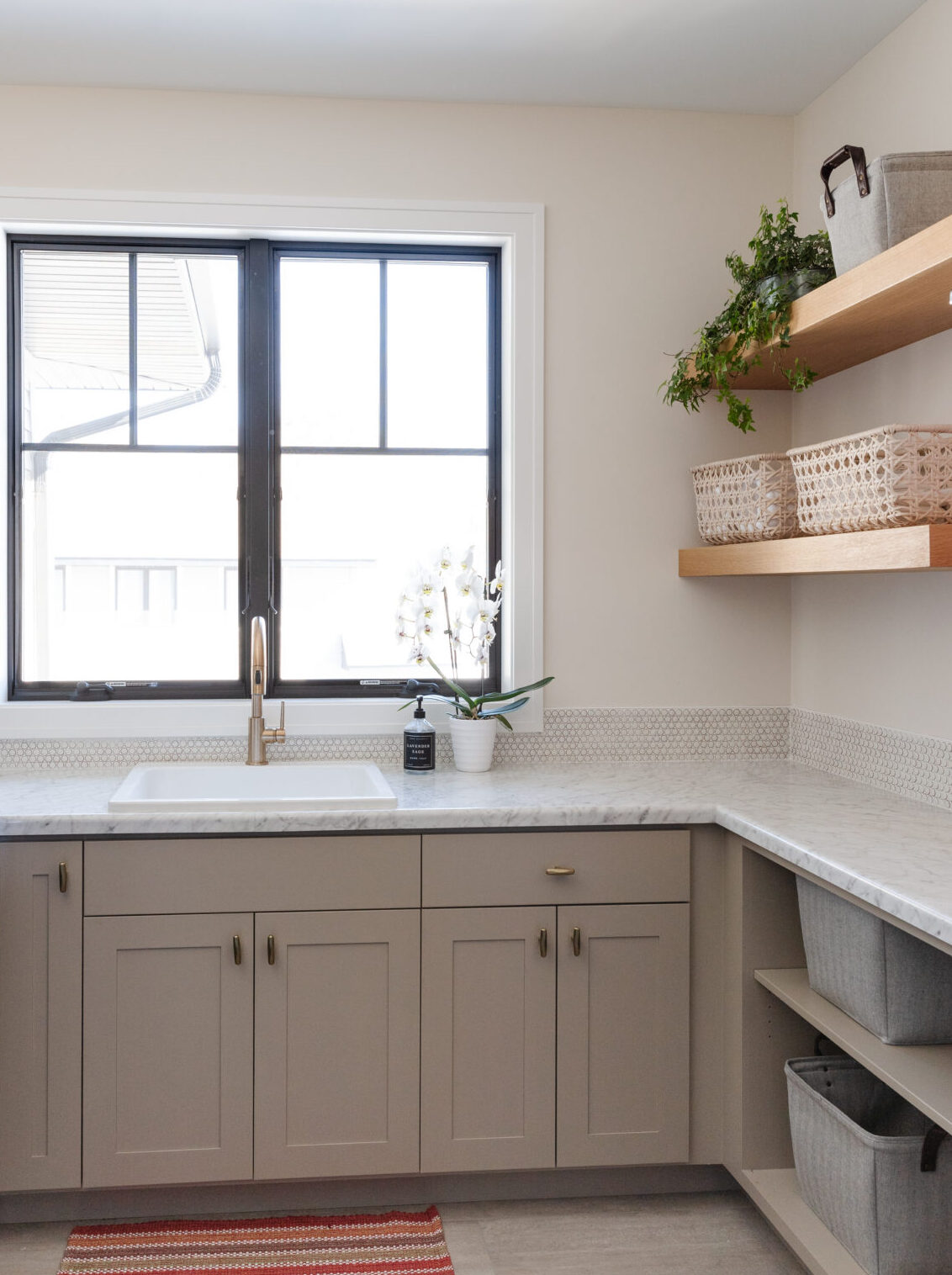
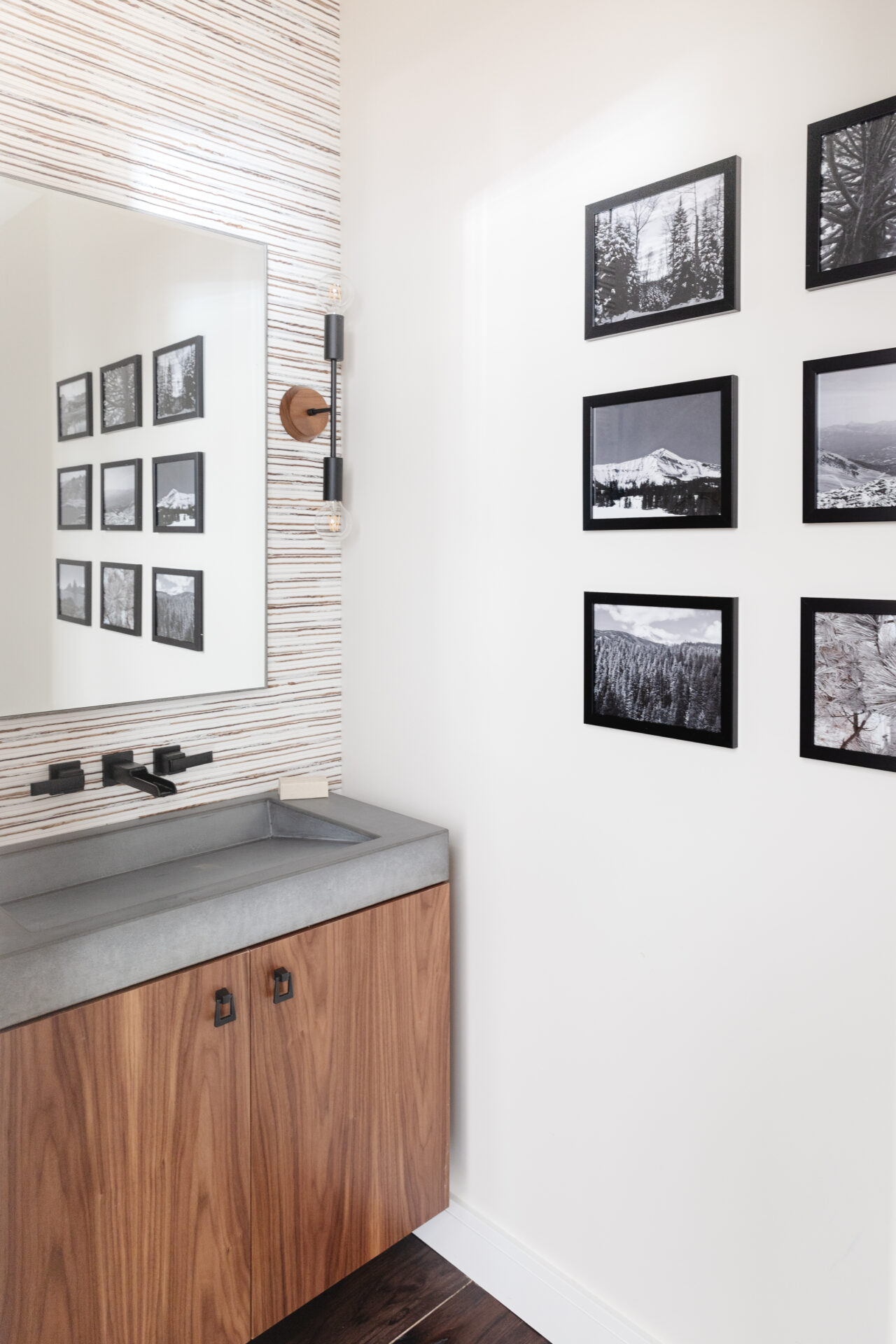
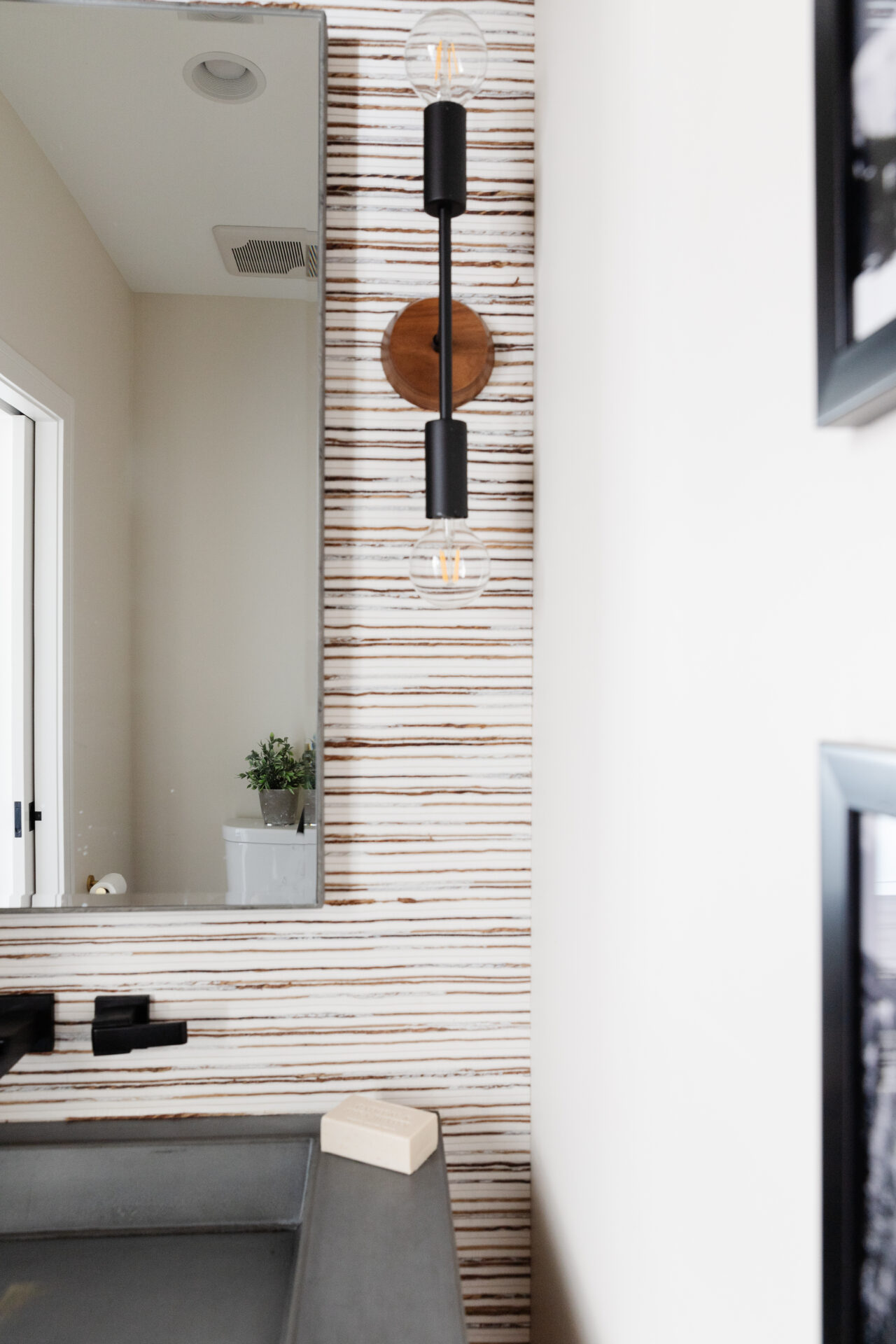
We hope you enjoyed touring this beautiful custom-built home! It was truly a fabulous collaboration with amazing clients, a talented architect and builder
(Divine Custom Homes) and all the incredible tradespeople that made this dream come to life.
If you’d like to build a new home or re-design your existing home, please click here to fill-out a contact form. There’s no project too big!
Happy Spring 🙂
Interior Impressions Team
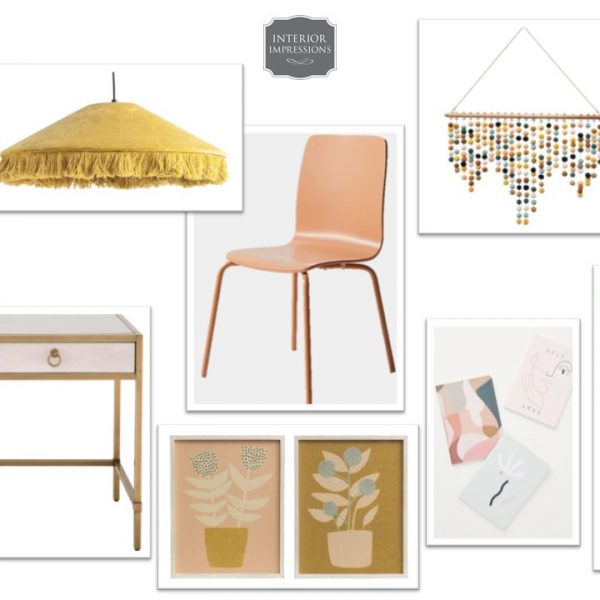
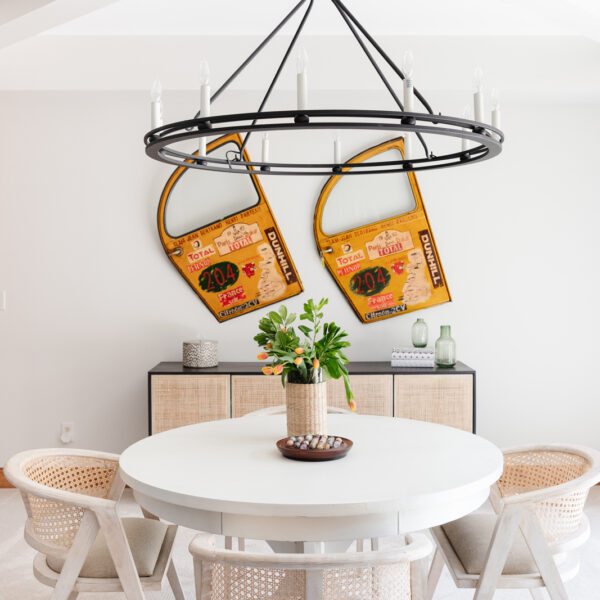
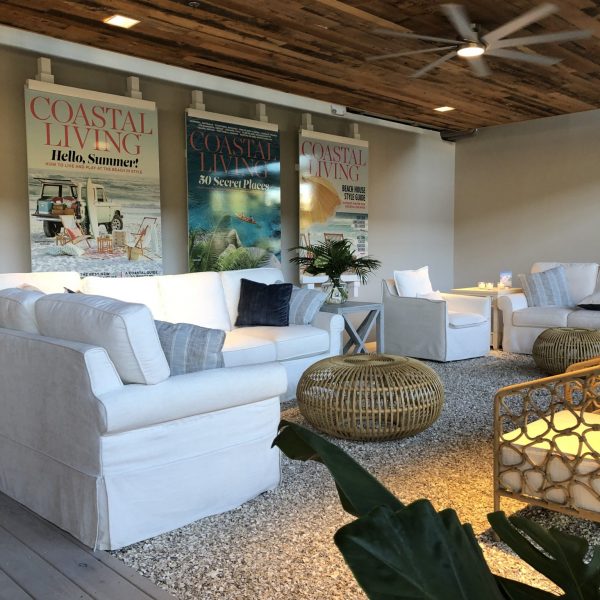
Leave a Reply