Happy Friday! We’re back this week with the final tour of the Family Fun Farmhouse project reveal. In Part I we walked through the entryway and open concept kitchen, dining and living rooms. Last week, in Part II, we completed the main floor in the four season porch, mudroom, powder room, master bathroom and laundry room. Last, but not least, we’re sharing the lower level entertainment area, bathroom, bonus mudroom, and exterior.
LOWER LEVEL ENTERTAINMENT AREA
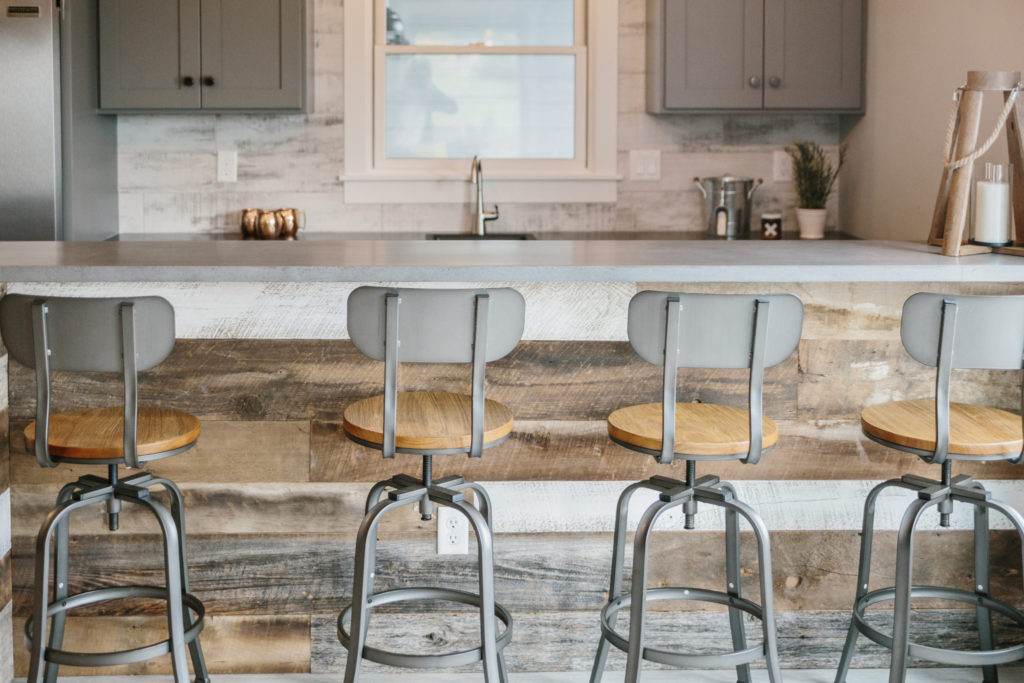
The lower level was designed with entertainment for adults and kids in mind. The bar serves as a great social space for friends and family to gather around, with ample space for serving food and drinks. A full sized refrigerator provides plenty of cold storage and a large sink makes clean up a breeze. The front of the bar is wrapped with beautiful reclaimed wood panels, mixing warm and cool weathered tones, and contrasts against the white plank style backsplash tile. Industrial style metal and wood bar stools play well with the concrete-look quartz countertops and cabinetry. This bar area provides a great view to the family room, where the television is mounted on the beautiful reclaimed wood wall.
Photo: Mackenzie Merrill Photography | Design: Interior Impressions
BATHROOM
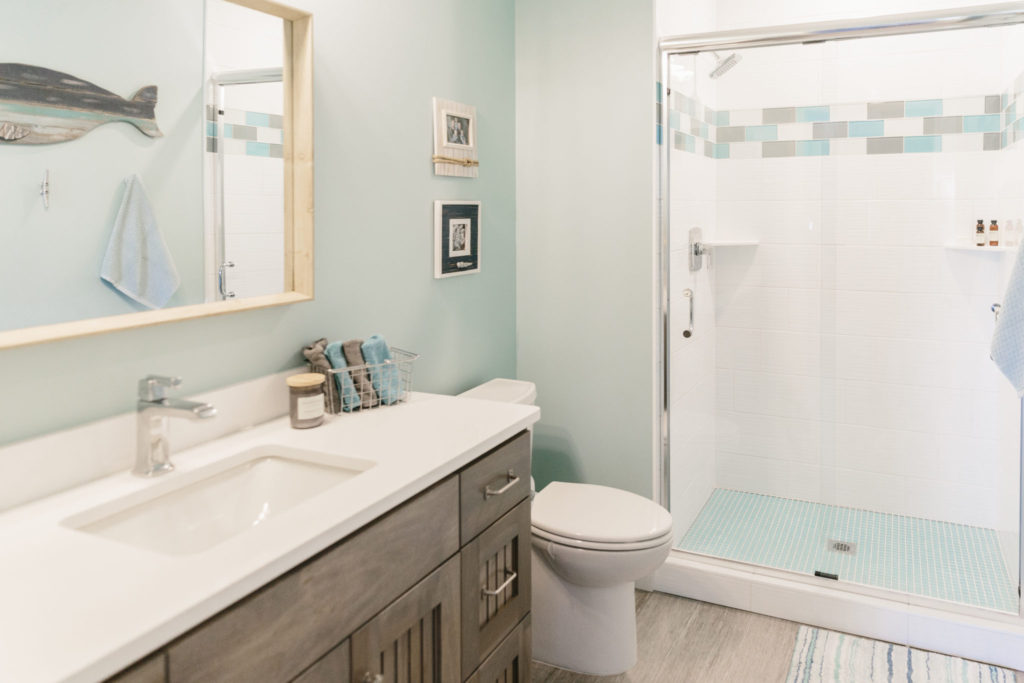
This fun, colorful lower level bathroom fits form and function. With the outdoor pool nearby, this bathroom’s wood grain tile floors and solid surface countertops stand up to all swimmers without the fear of water getting everywhere. Fun pops of colorful glass tile on the walls and shower floor compliment the serene blue paint. We decided to stain the vanity rather than paint it to provide a little warmth and contrast to all of the colors in the room.
BONUS MUDROOM
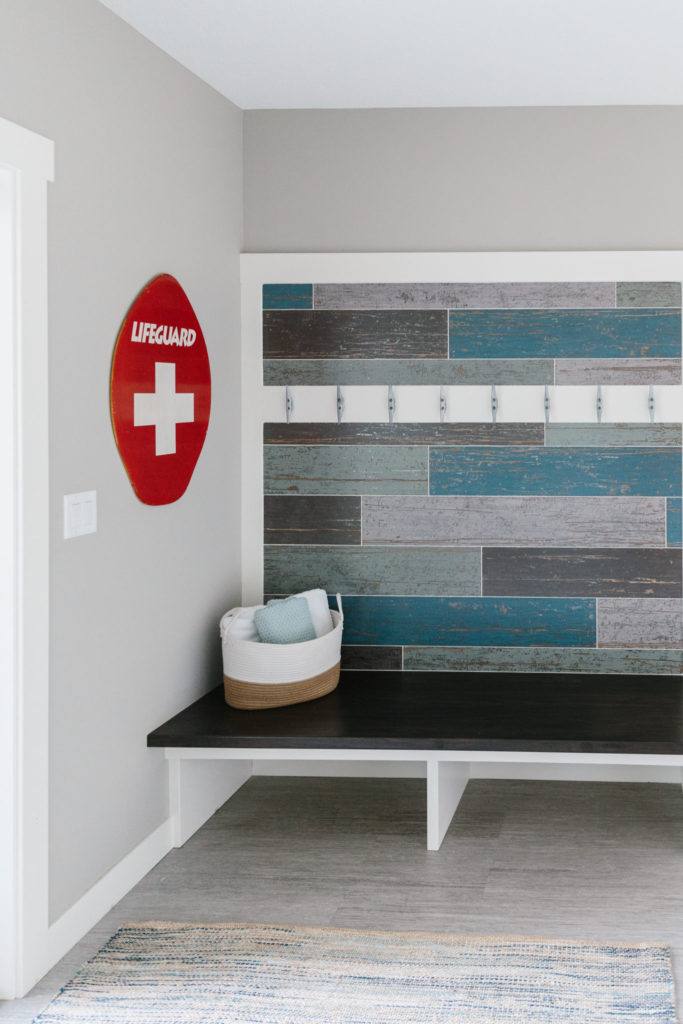
This room welcomes swimmers back inside. The tile floor is great for easy clean up from the water brought in from the pool right outside. We used porcelain tile that looks like painted barn wood for the back wall of the bench, and a laminate that looks like wood for the bench seat. Wet towels and swimsuits can land here without any worries! The laundry room in the lower level makes washing and drying towels a breeze. There is plenty of storage for towels, linens and more to optimize function. We custom-designed the cabinetry to provide great storage but also areas to add decorative features. Utilitarian spaces can be beautiful too!
BUSINESS IN THE FRONT
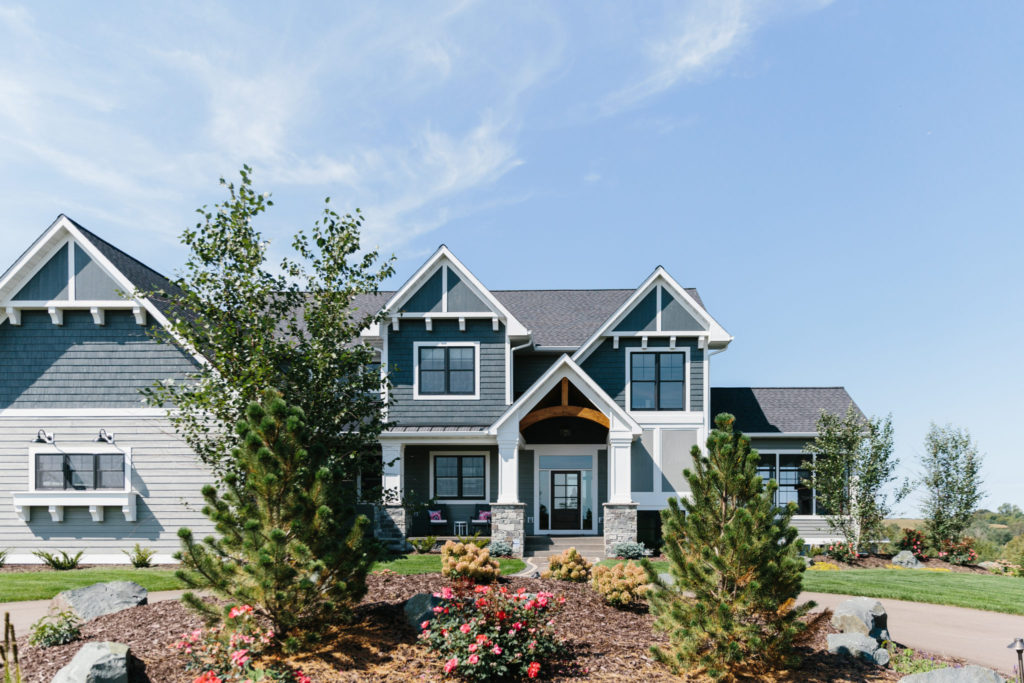
The exterior is the main reason we call this the family fun farmhouse! Before we show you the party in back, let’s enjoy this beautiful front facade. Gabled roof lines add dramatic peaks to the front elevation, including beautiful arched wood detailing that welcomes visitors in. Blue-gray shaker on the second story plays well on top of the lighter gray on the first level. White trim ties it all together alongside the beautiful landscaping.
PARTY IN THE BACK
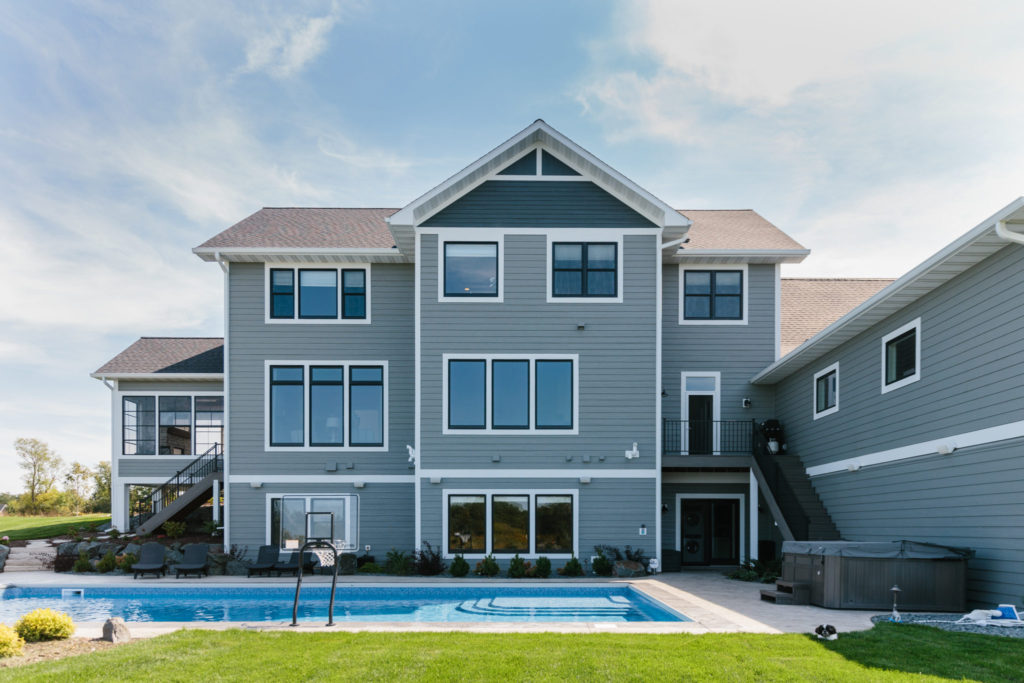
This outdoor space is an entertaining family’s dream! With three busy boys this pool will see a lot of splashes of fun throughout this family’s life. A basketball hoop and diving board are ready for pool games and tricks. A hot tub nearby gets the family through the colder months. Next to the pool is a shaded lounging area underneath a shaded pergola with beautiful all-weather furniture and cafe lighting. A practice course is a golfer’s dream to keep your putting game strong. The stone fireplace is perfect to wrap up a long day of swimming, putting, and jumping on the trampoline. Adirondack chairs are comfortable and encourage relaxation.
Shout out to Divine Homes for the beautiful architecture and craftsmanship on this project. They definitely know how to build a gorgeous home! We had so much fun designing this home with this wonderful family, and we wish them all the happiness in the world as they create memories here. We are excited for future new construction projects; it is so fun to start from the ground up!
Have a fabulous weekend,
Interior Impressions Team
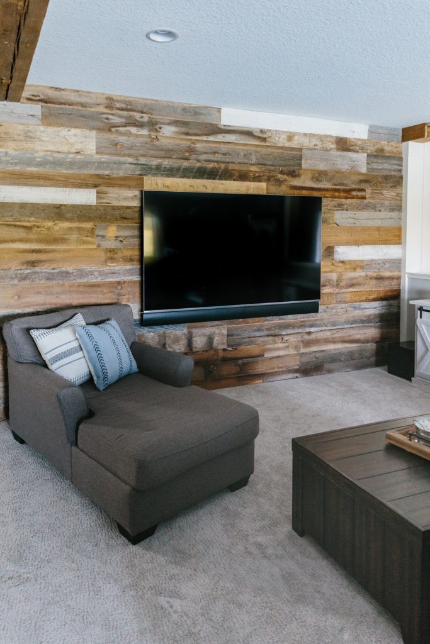
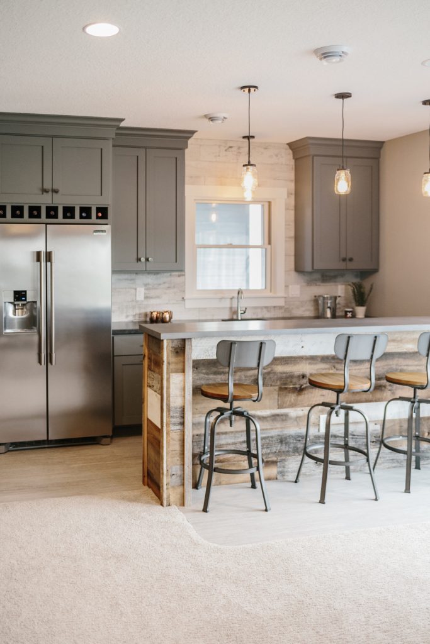
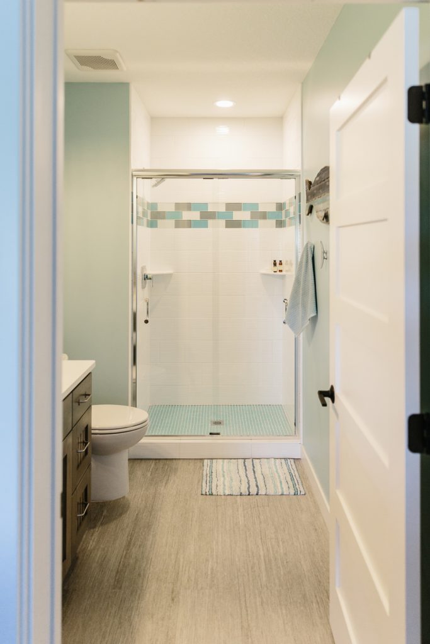
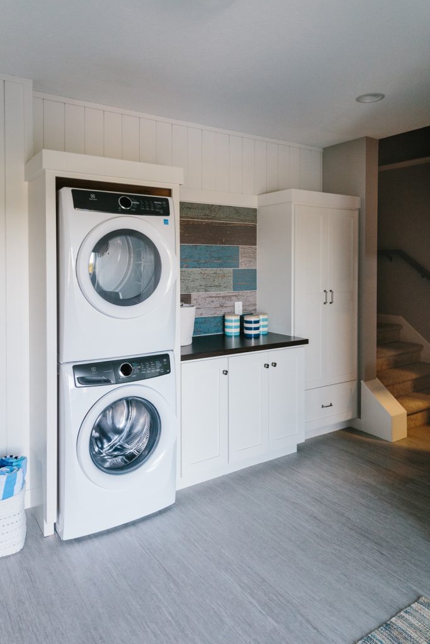
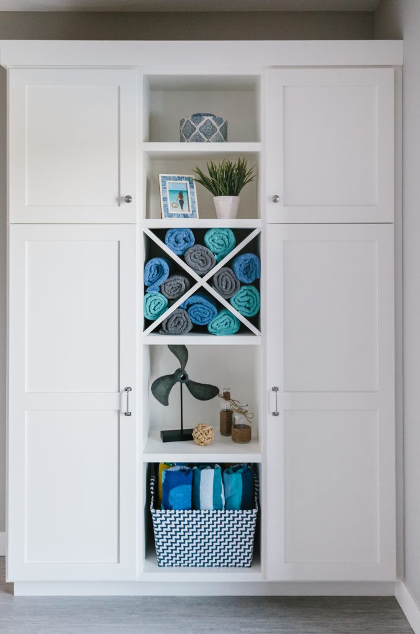
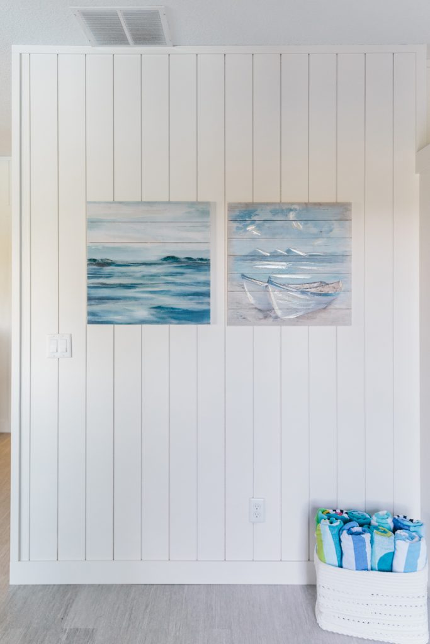
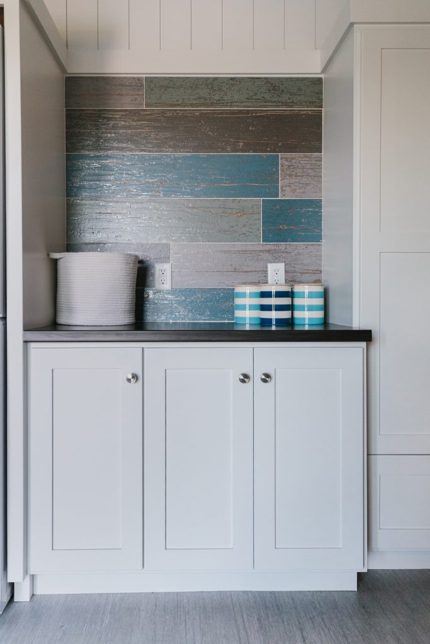
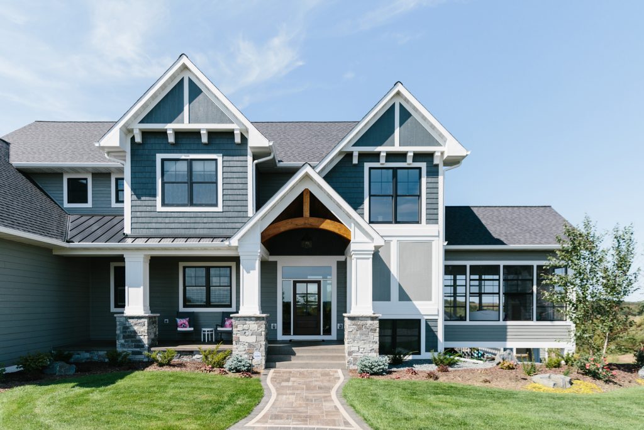
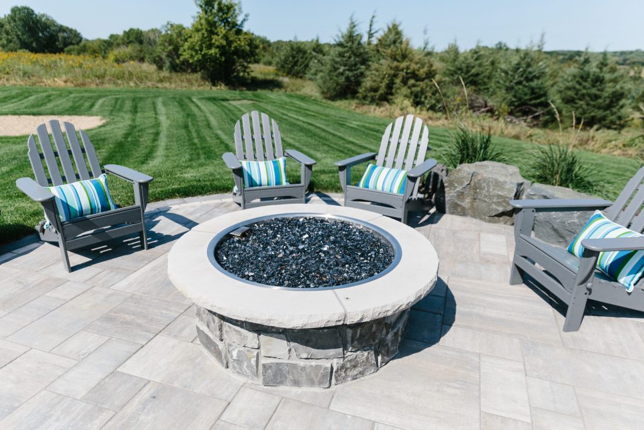
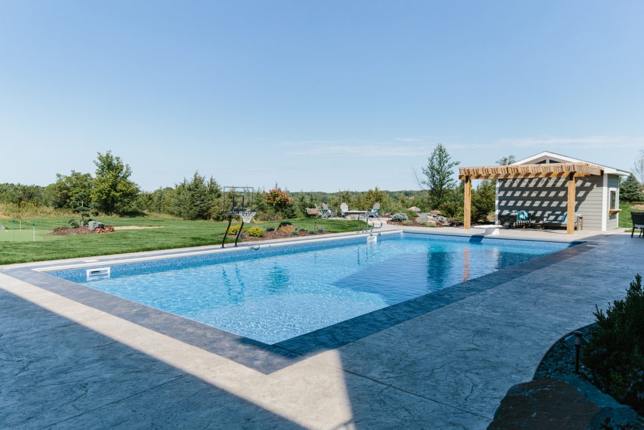
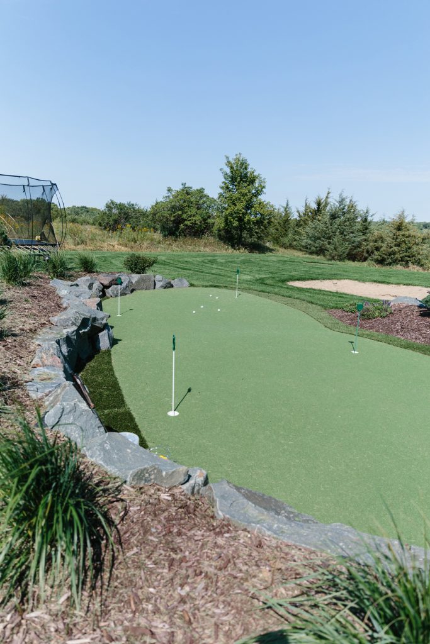
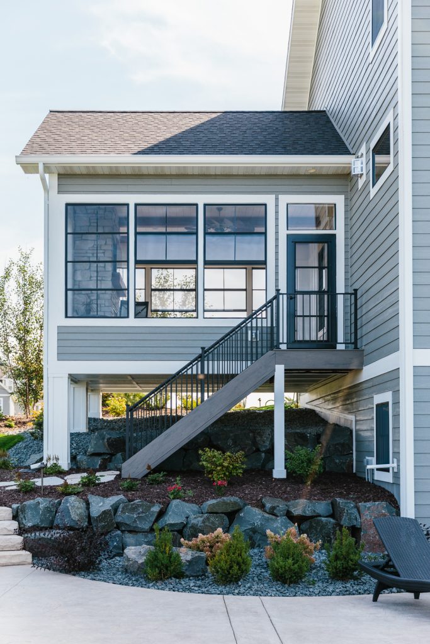
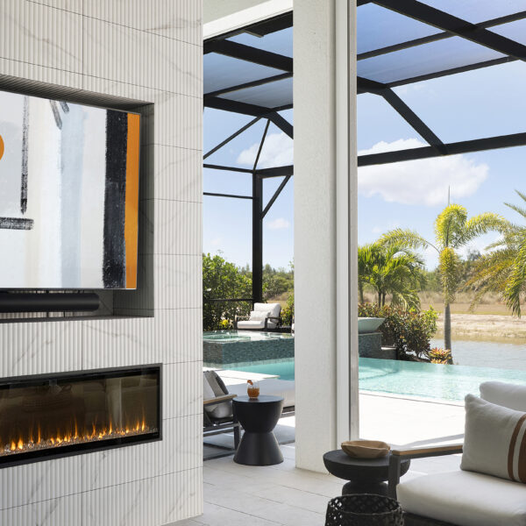
Leave a Reply