Welcome to this week’s project reveal of the Family Fun Farmhouse! Last week, in Part I, we toured through the entry way and open concept kitchen, dining and living rooms. This week we’re finishing the main floor with the spectacular four season porch, mudroom, powder room, then heading upstairs to the master bathroom and laundry room. Let’s dive in!
FOUR SEASON PORCH
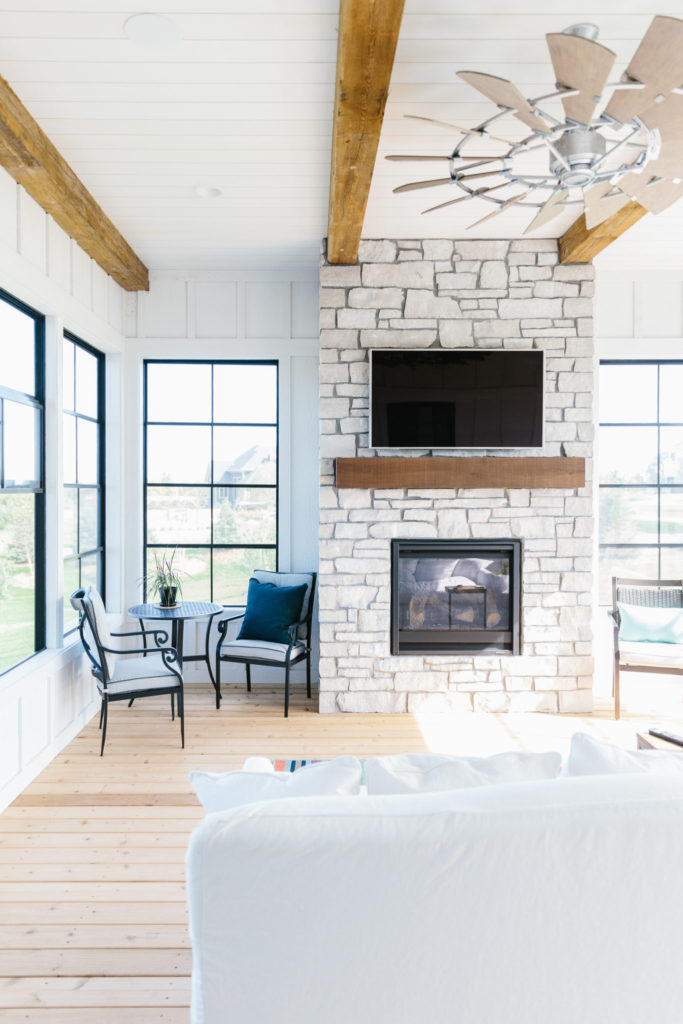
We would spend all our time in this room if we lived here. Every detail is well thought out to create a wonderful space this busy family will enjoy being together in. Where to start with this space? Let’s begin with the focal point: the fireplace. Floor to ceiling masonry adds organic texture and curves to the space that boasts straight line details. The fireplace leads the eye up to the show-stopping industrial farmhouse fan, natural wood beams, and tongue and groove ceiling. Board and batten on the walls bring in visual interest and a layer of texture. And what screen porch is complete without EZ Breeze black grid windows? These beauties let in tons of natural light and will never go out of style.
POWDER ROOM
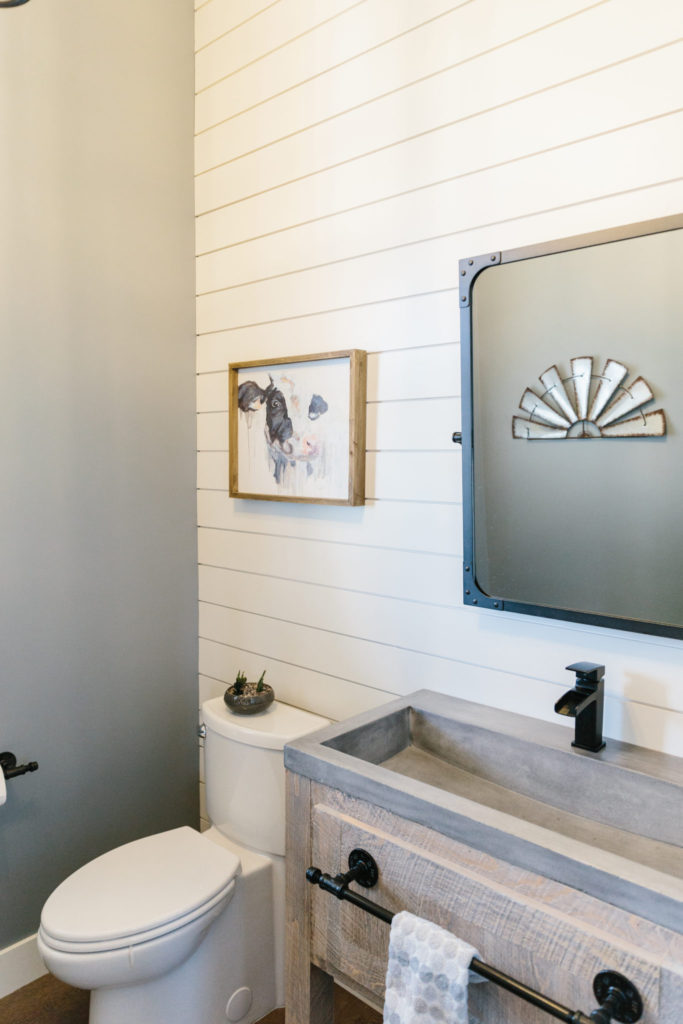
Powder baths offer an opportunity to have fun with design and decor. The vanity was custom made with Forever barn wood. This product is highly durable and can be made into a multitude of products. We chose a trough style concrete sink and added contrast with a matte black faucet and industrial towel bar and toilet paper holder. The white shiplap wall adds brightness and contrasts the warm wood floors and soft gray walls. . The pivoting industrial mirror, fun cow artwork, and windmill wall decor tie in to the rest of the home’s farm-style feel.
MUDROOM
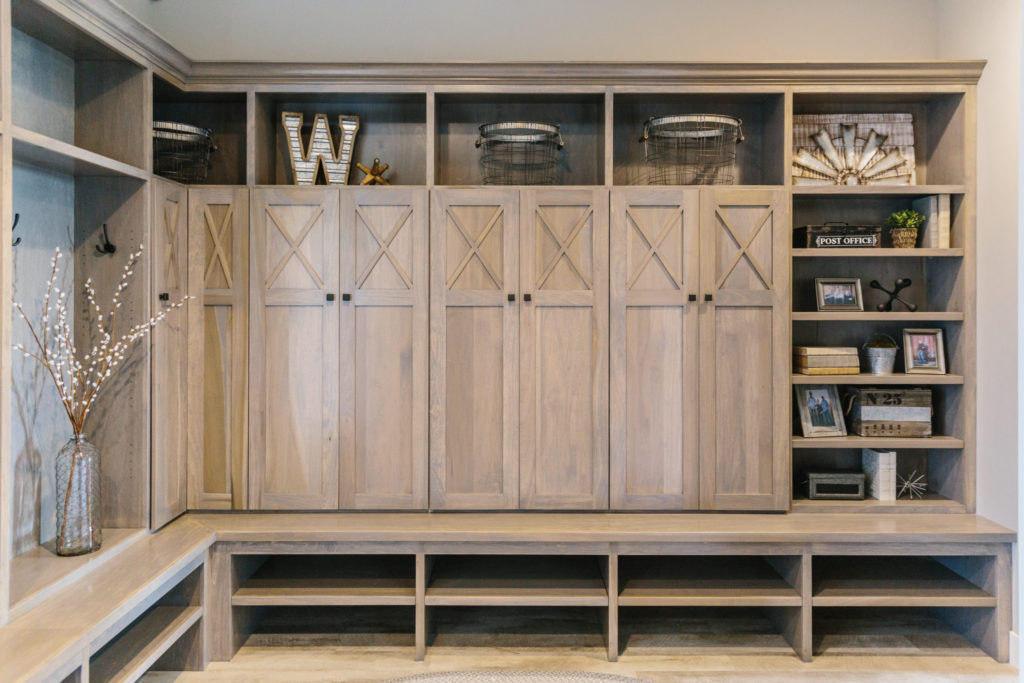
Functionality at its finest! The light gray-washed oak finish on the built-ins welcome the family home and the texture will hide away scuffs and dirt. This mudroom provides sufficient storage for this busy family with three boys. Locker cabinets hide away coats, backpacks, winter clothes, sporting equipment, and so much more out of sight. A built-in bench provides seating and cubbies underneath become home for everyone’s shoes. In addition, this mudroom boasts a “drop-zone” with a family organization center and a large closet with great organization for the whole family.
MASTER BATHROOM
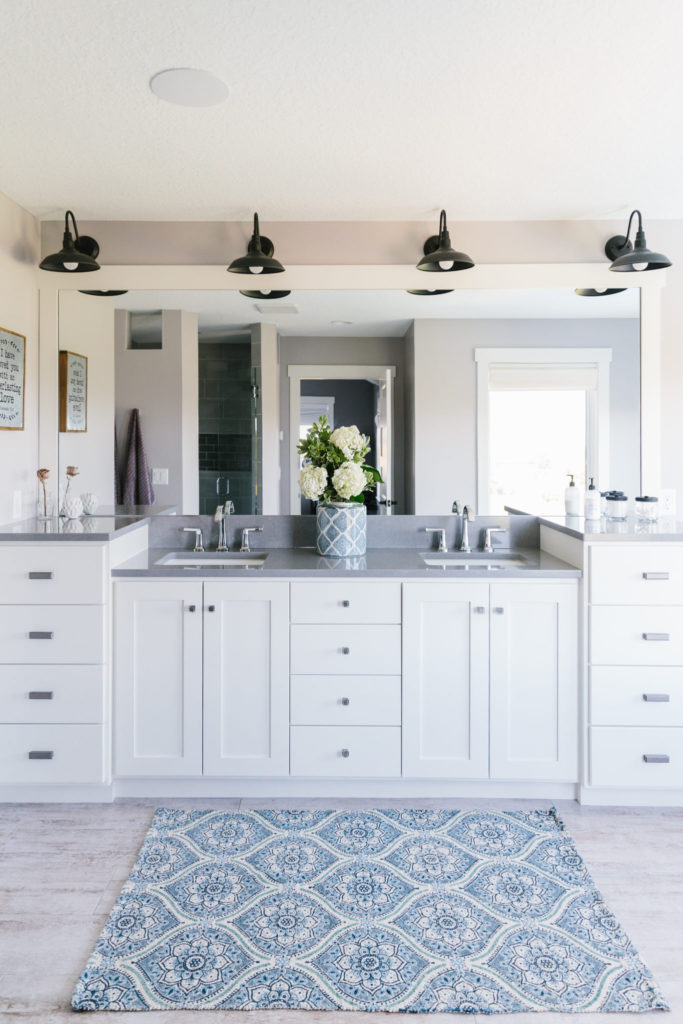
This light and bright master bathroom was created to be a serene oasis of beauty and functionality. The double vanity has plenty of cabinet, drawer and counter space for the couple to get ready at the same time, plus a little elbow room. Industrial wall sconces provide plenty of lighting and tie into the pendants we saw over the kitchen island. A deep soaker tub in front of the large picture window becomes the ultimate relaxation spot to unwind and enjoy the view. A large walk-in shower with natural pebble floor tile and oversized subway tile is perfect for every day use.
UPSTAIRS LAUNDRY
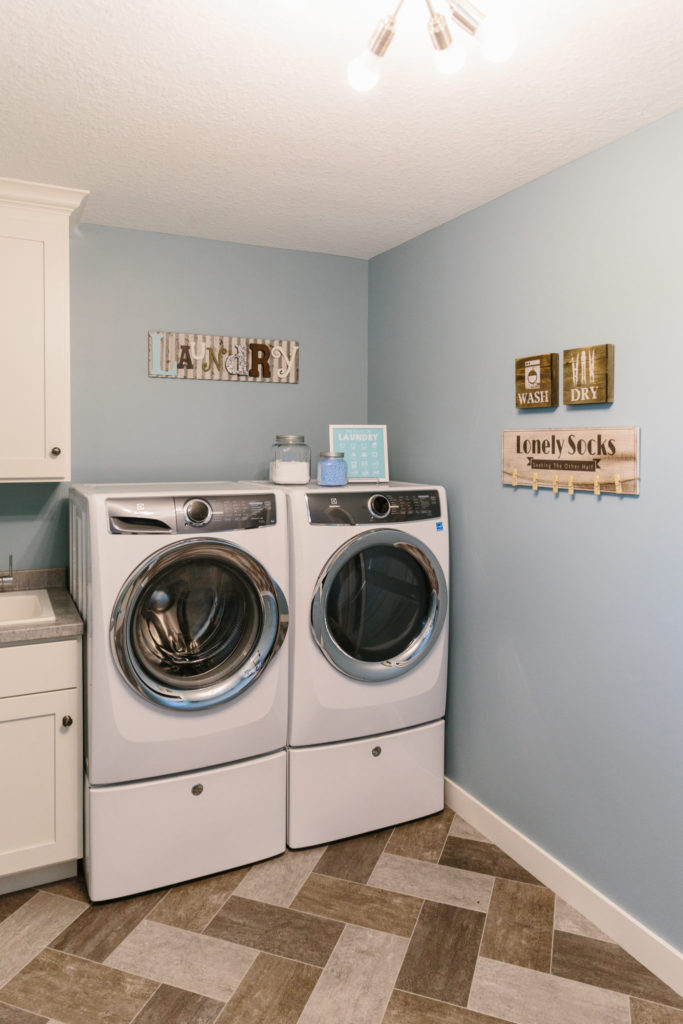
Why were laundry rooms ever put in dungeon-style basements? We are completely on board with bringing laundry rooms up, near the bedrooms to make doing laundry easier and more efficient. These luxury vinyl tile floors set in a herringbone pattern give this room a lot of personality. A folding surface with ample storage eliminates the need to haul laundry from room to room to be folded. Kitschy laundry-inspired wall decor add a fun flare to the space.
We hope you enjoyed Part II of this family fun farmhouse new construction home. We’ll wrap up this tour by exploring the family-friendly lower level, bar, pool, and exterior of the home. Until then, have a fantastic weekend!
With love,
Interior Impressions Team
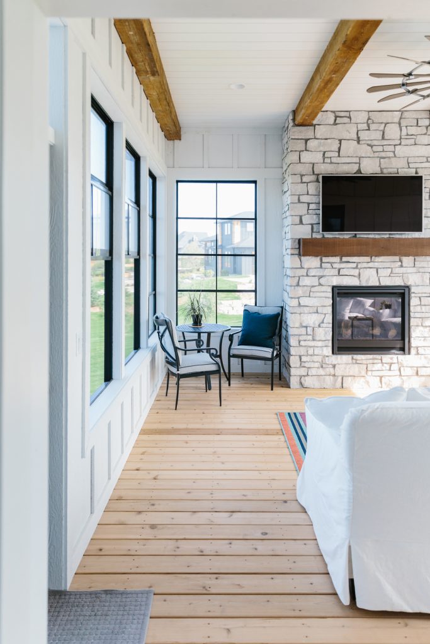
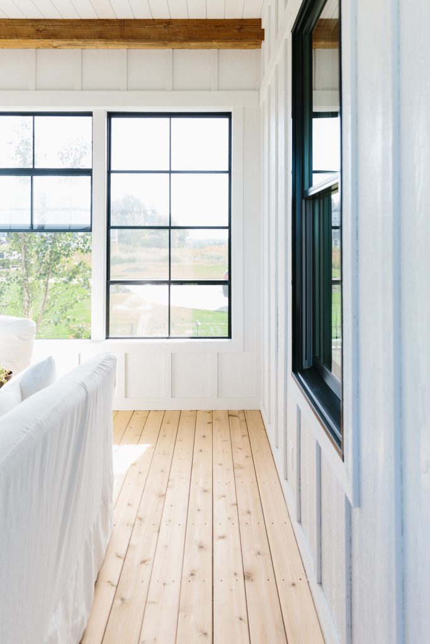
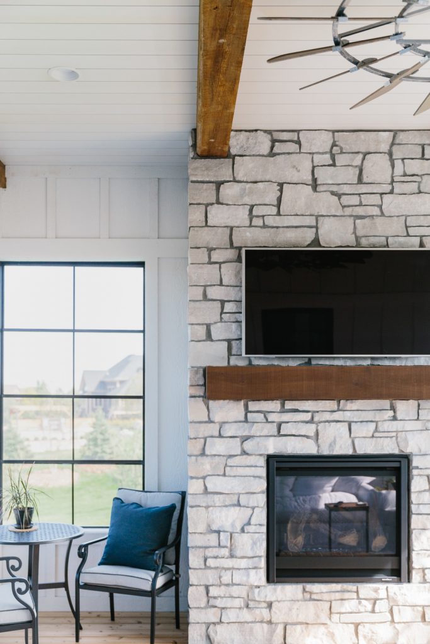
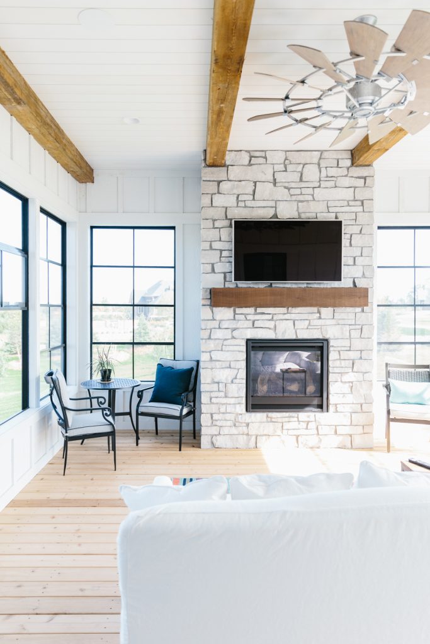
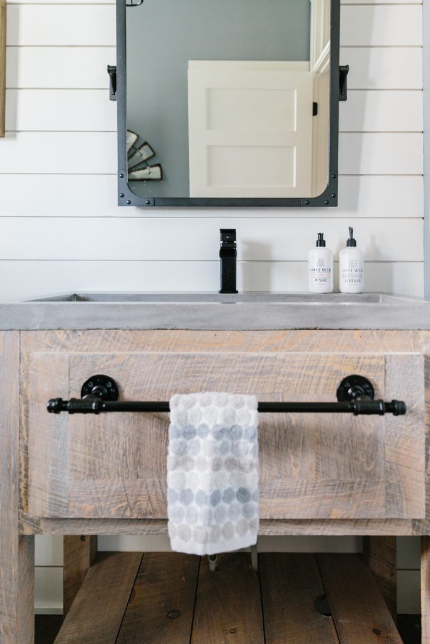
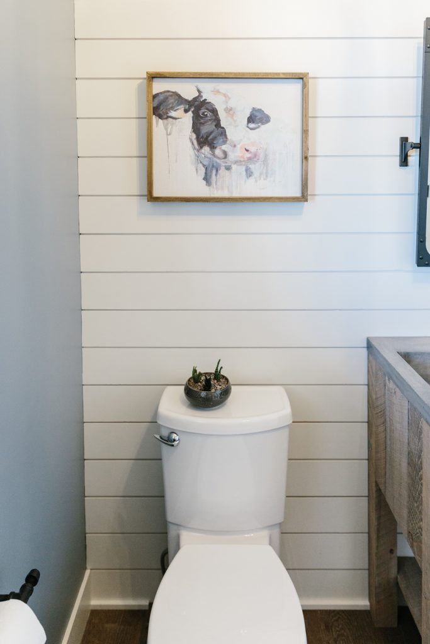
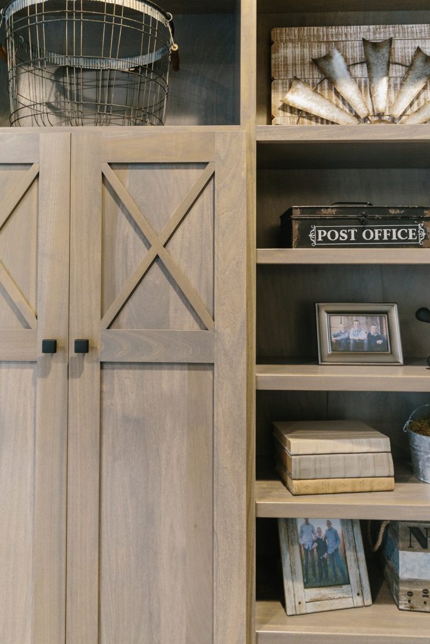
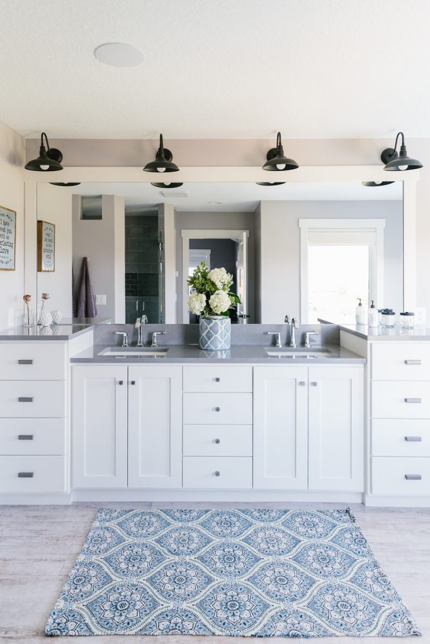
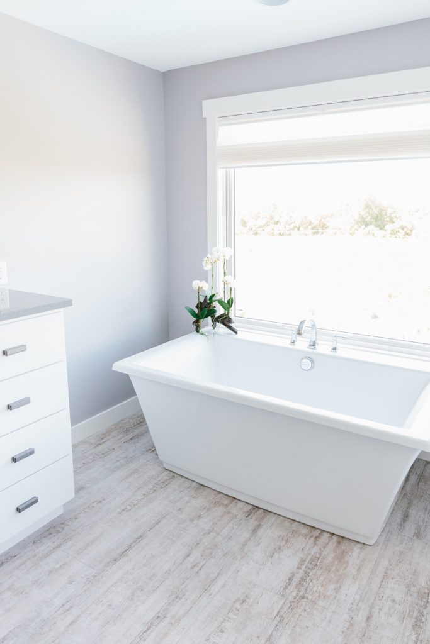
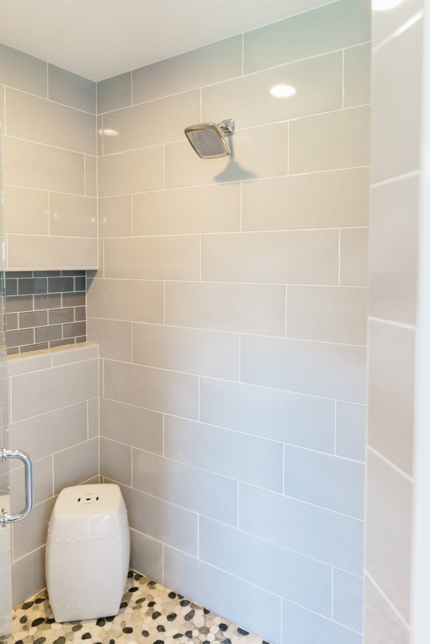
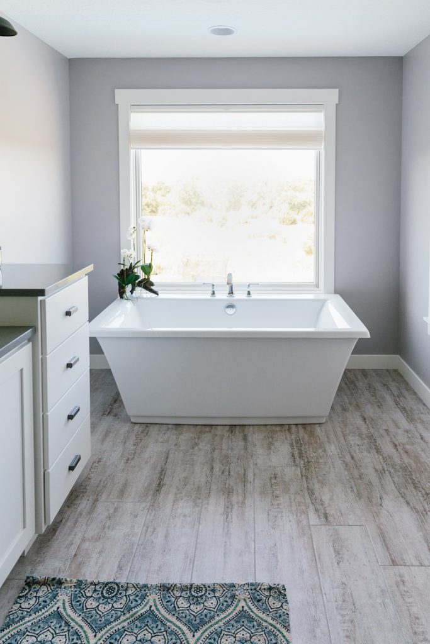
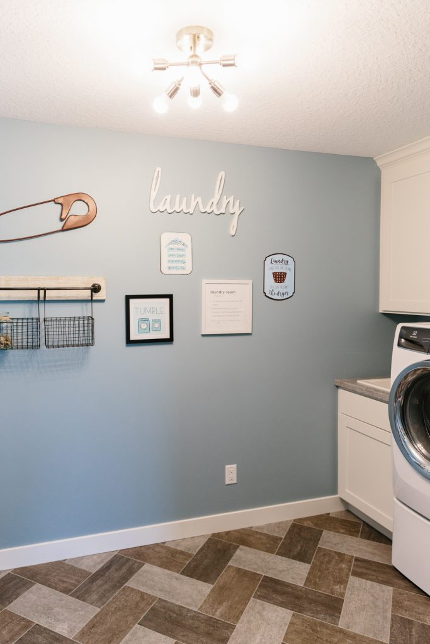
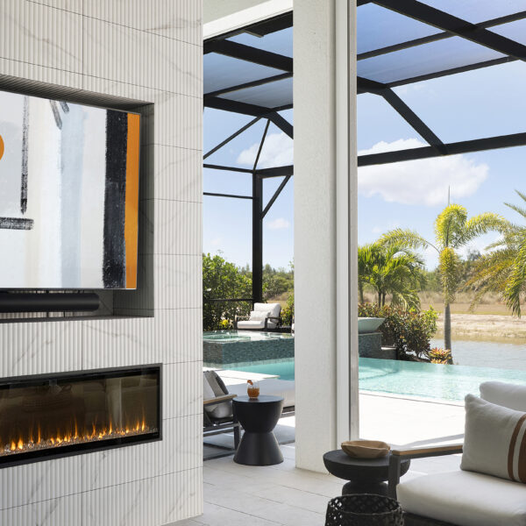
Leave a Reply