
Welcome to the Family Fun Farmhouse! We absolutely loved working with this family, helping to design all the lovely details of this home from the ground up. The process began with one builder, and then when the family decided to work with a different builder, we were fortunate enough to be asked to keep working with them. It was such a blessing to be able to help them make their dream home come to life, and as a bonus, we ended up with wonderful new friends!
This new home in Afton, MN was designed for a busy family with three active boys, and a new puppy that came as soon as the house was finished. Optimal function and flow was top of mind, and the owners wanted a farmhouse flare. This was completely appropriate since the house sits up on a hill and there (literally) is a farm with a barn right next door! This home has absolutely everything a family would need or want. Natural light fills this home from every direction, providing a gorgeous glow throughout the space.
ENTRY

The large entryway welcomes guests to come in droves. A built-in bench with shiplap detail provides a pretty, yet convenient spot for guests to put on their shoes, or drop their handbag. The open staircase shows the expansive height of the home with a gorgeous modern sculptural light fixture. Shiplap detailing connects it to other areas of the home. What a beautiful space to welcome friends and family!
KITCHEN
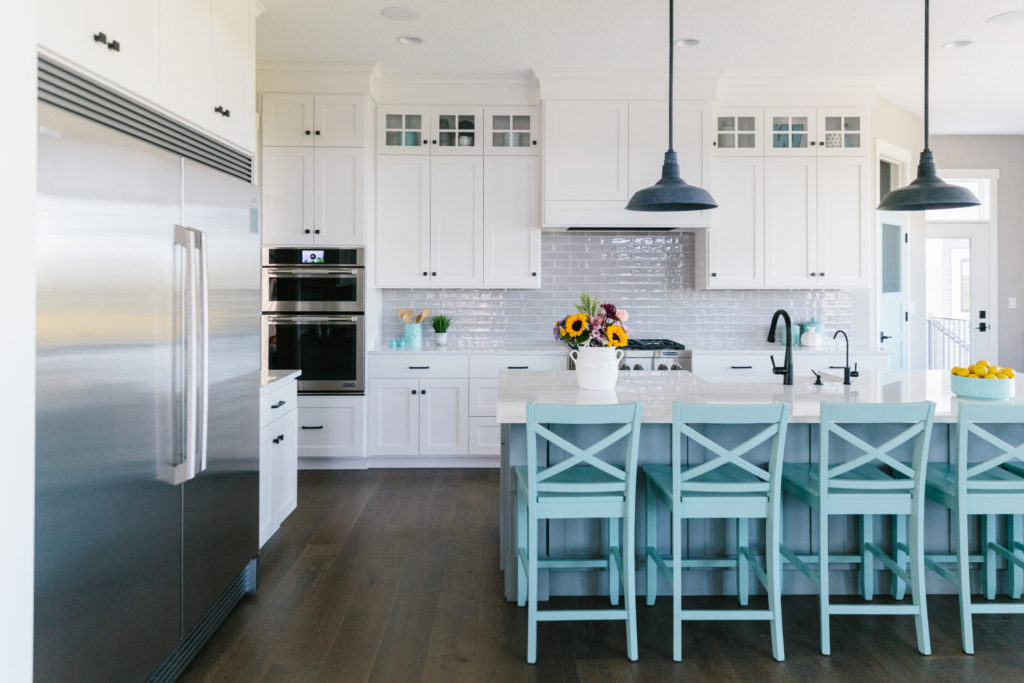
This kitchen provides ample space for the whole family, from breakfast through late night snacks. The extra large refrigerator and freezer was a must to keep this busy family fully stocked at all times. The kitchen island’s soft gray paneled details compliments the gray backsplash tile. Industrial farmhouse pendants provide great task lighting and rustic charm to the brand new space. Take a peek at the adorable blue pantry door with a transom window that plays well with the turquoise counter stools and accessories throughout – it’s so perfect for this fun family! We brought cabinets to the ceiling to maximize storage and to showcase the 10 foot ceilings throughout the main floor. This space accomplishes open concept living, perfect for entertaining and everyday life, and easy flow into the dining room and living room.
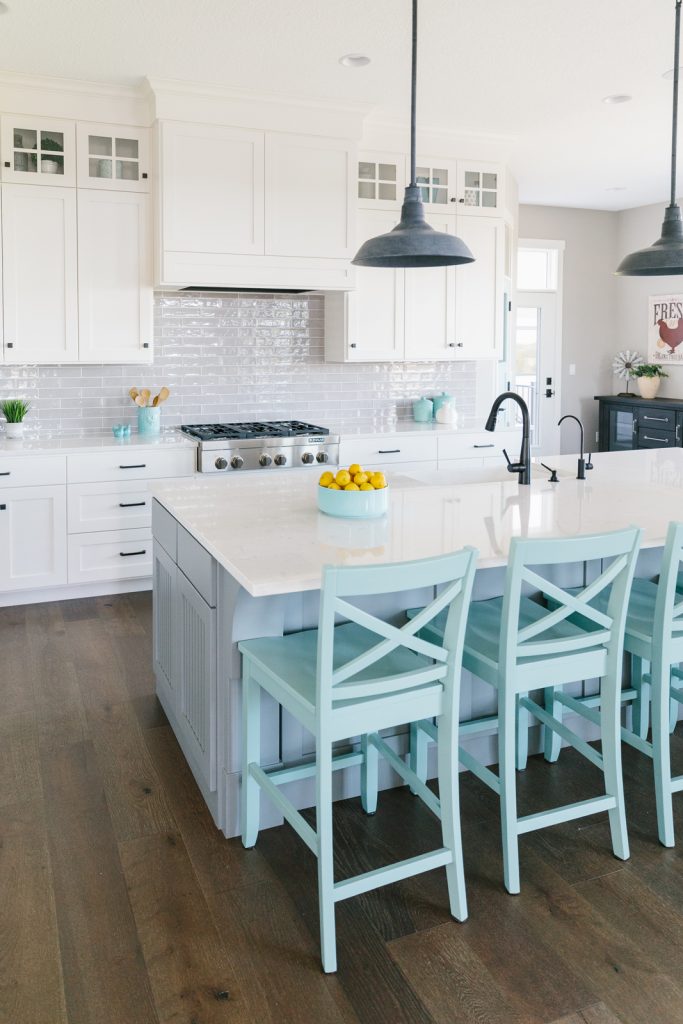
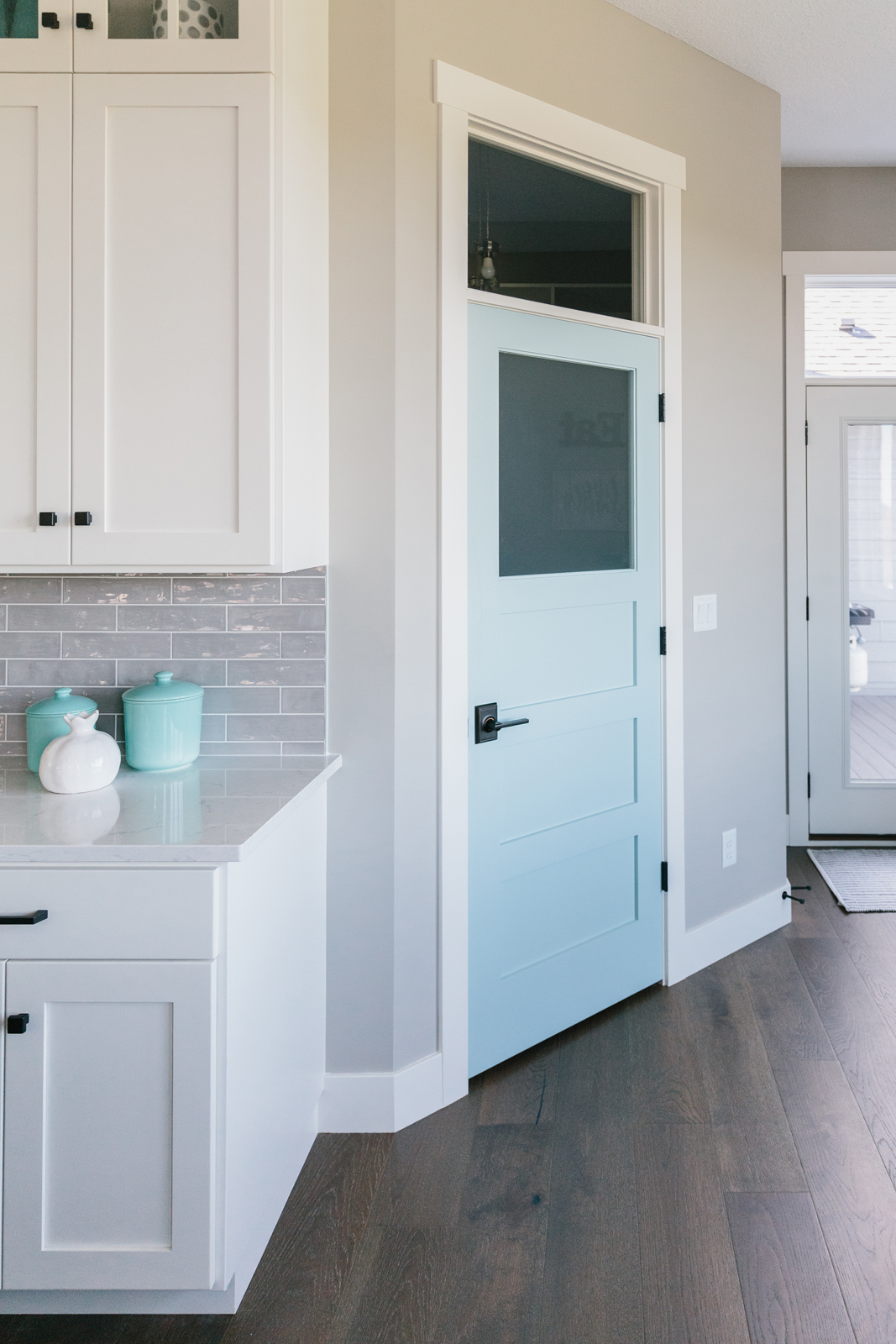

DINING ROOM

The dining room, adjacent to the kitchen, exemplifies elegant casualness at its best. This family wanted to keep their home comfortable and casual, and opted not to have a formal dining space in the home. The bench seating is perfect for kids while anchored by lux captains chairs to dress the space up just a bit. The dark wood table stands out against the mid-tone flooring and contrasts the other light finishes. This table can also be extended to seat 10 people when they host family gatherings.
We chose this minimalistic linear lantern chandelier to keep movement throughout the space. We did not want anything heavy to block their gorgeous views to the outside. The flooring in this home is a beautiful European white oak with wide planking and a matte finish. Since the majority of the main floor has wood flooring, the wide planks and semi-rustic finish will keep it from feeling too busy and will hold up really well to all of the activity.
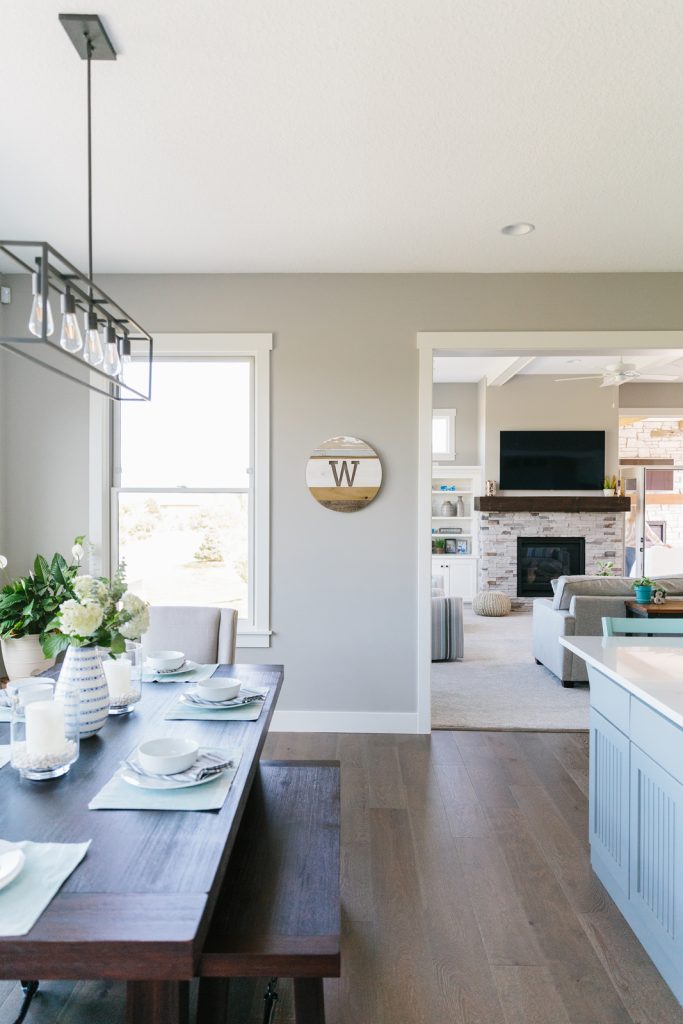
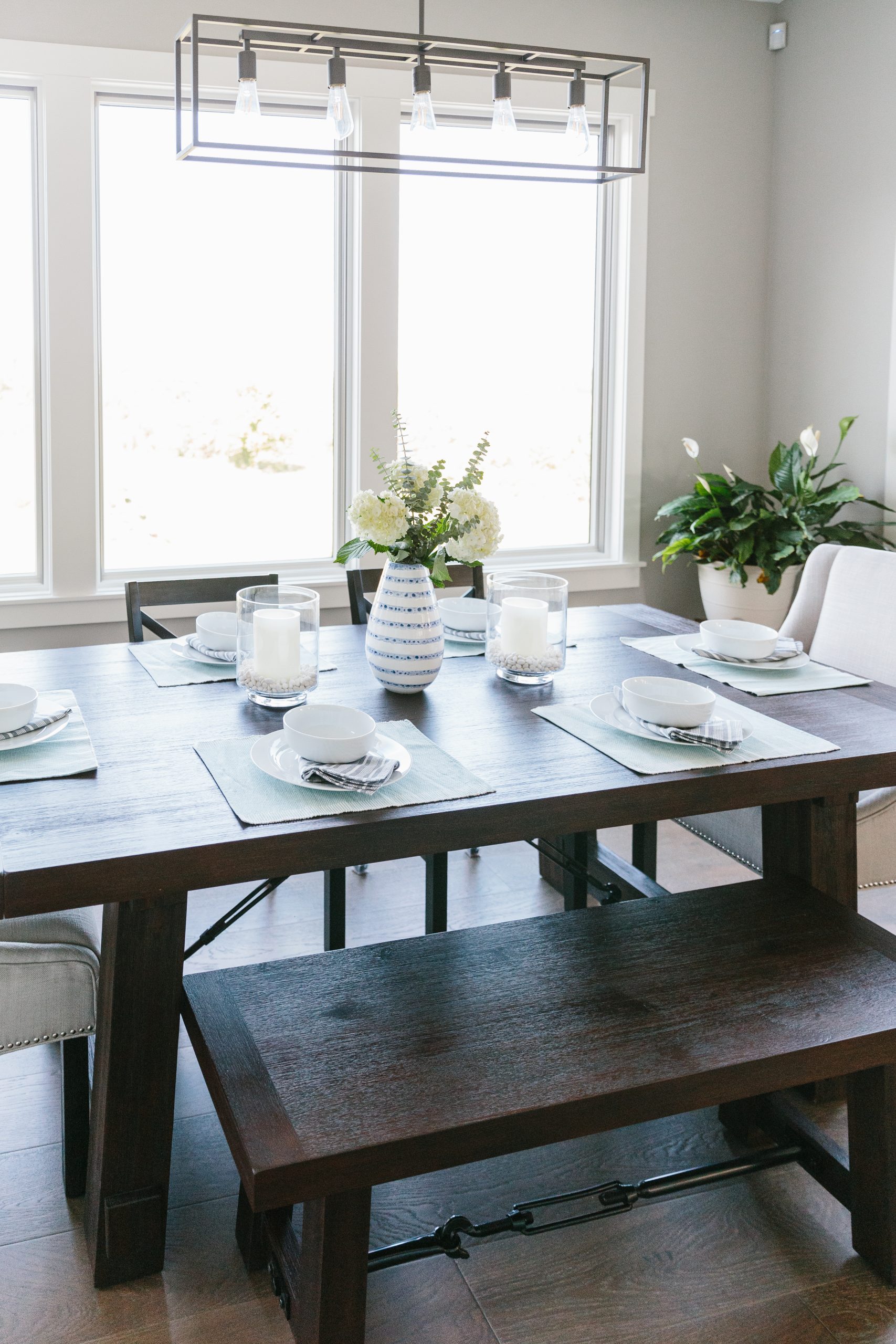

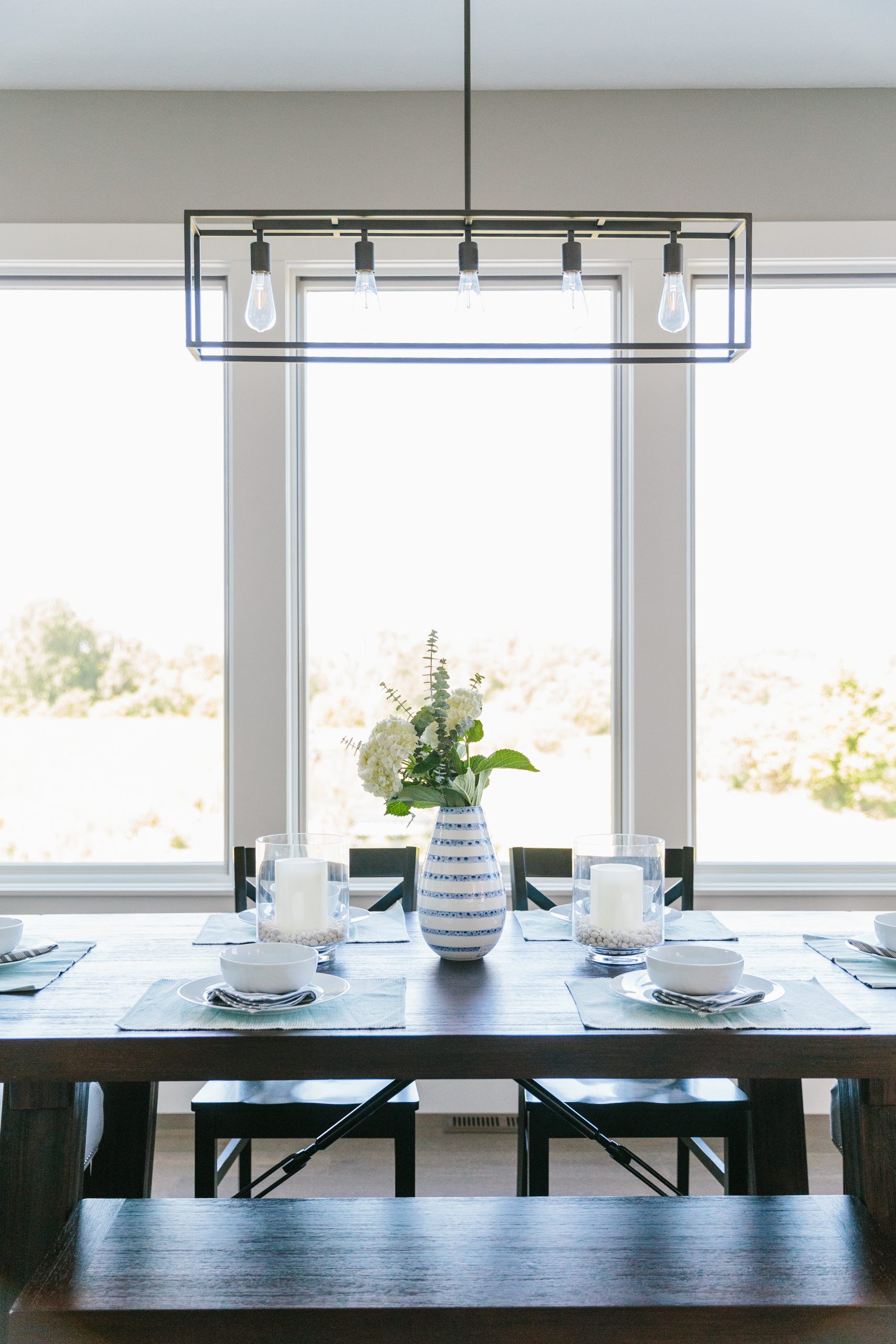
LIVING ROOM
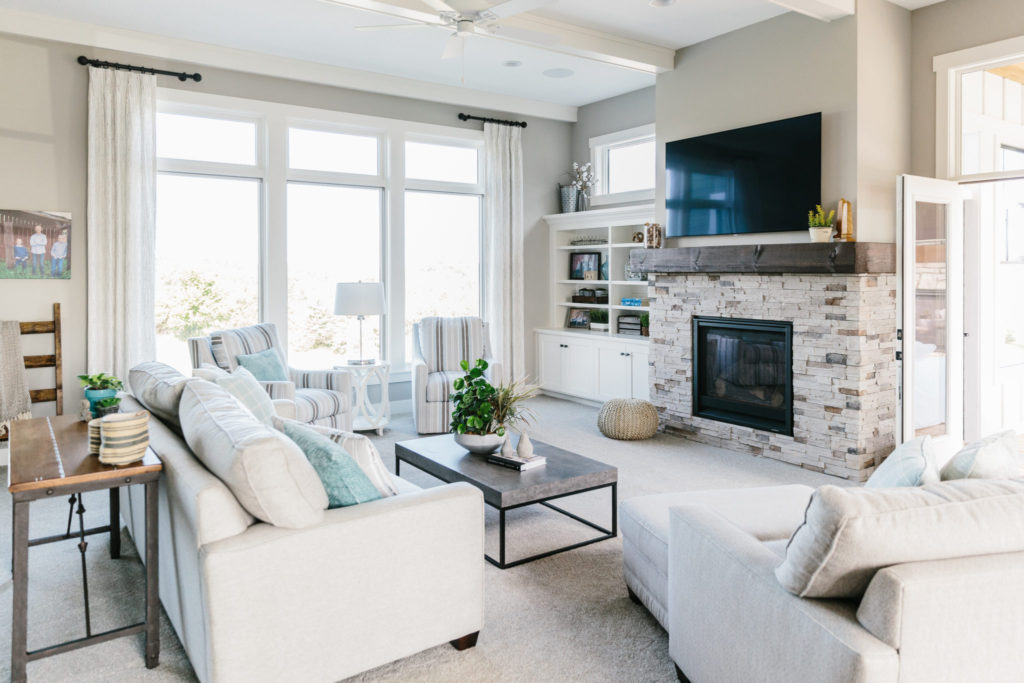
The spacious living room adds modern rustic charm to the open concept main floor. The turquoise accents from the kitchen carry into the living room. We can’t get enough of the natural sunlight flooding in from all directions in this space, keeping the bright farmhouse feel throughout. The beautiful stone fireplace with reclaimed wood mantel is the focal point, flanked by a built-in bookcase that provides storage and doors leading to the four-season porch. To keep traffic paths open, we opted for a console table behind the sofa instead of side tables. The super comfy swivel gliders along the window are easy to melt into at the end of the day to enjoy the outdoor views. Simple drapery panels frame out the picture window and window coverings were kept light to maximize the openness and views to the outside.
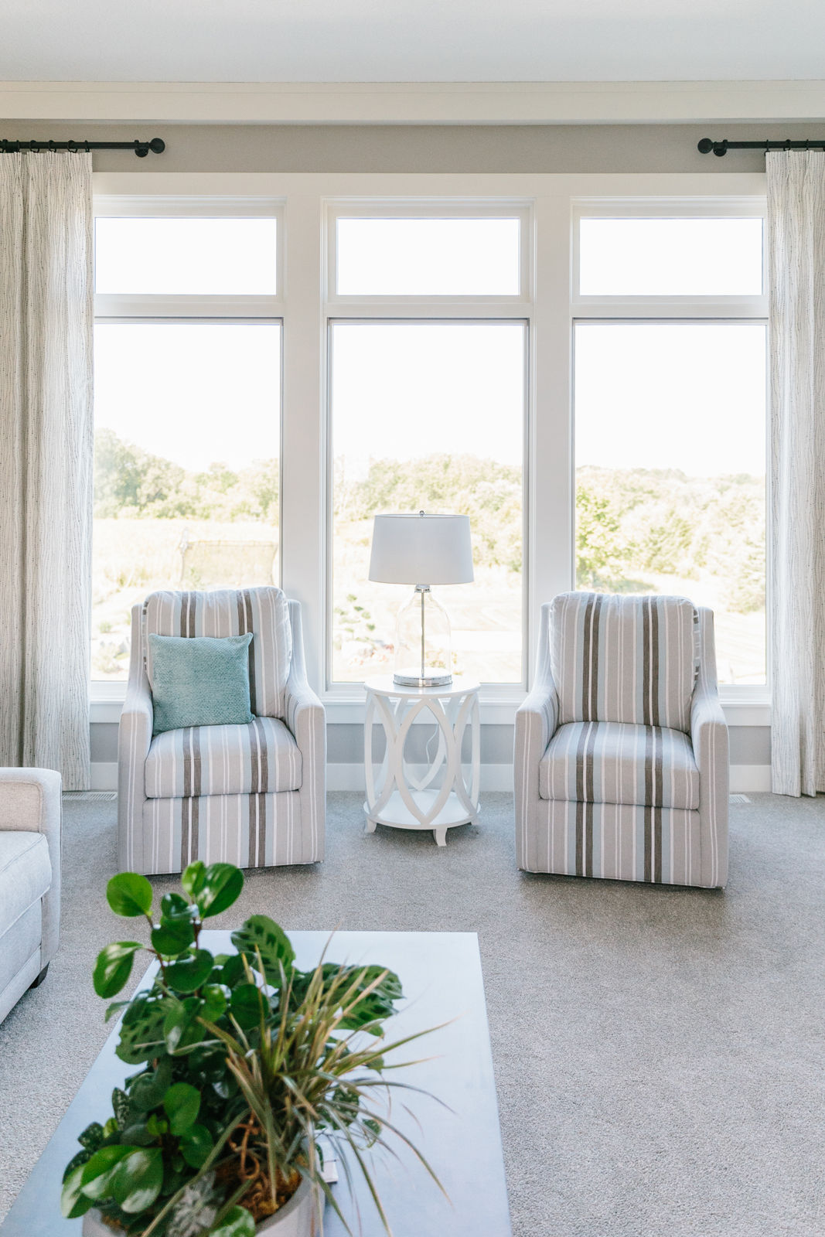
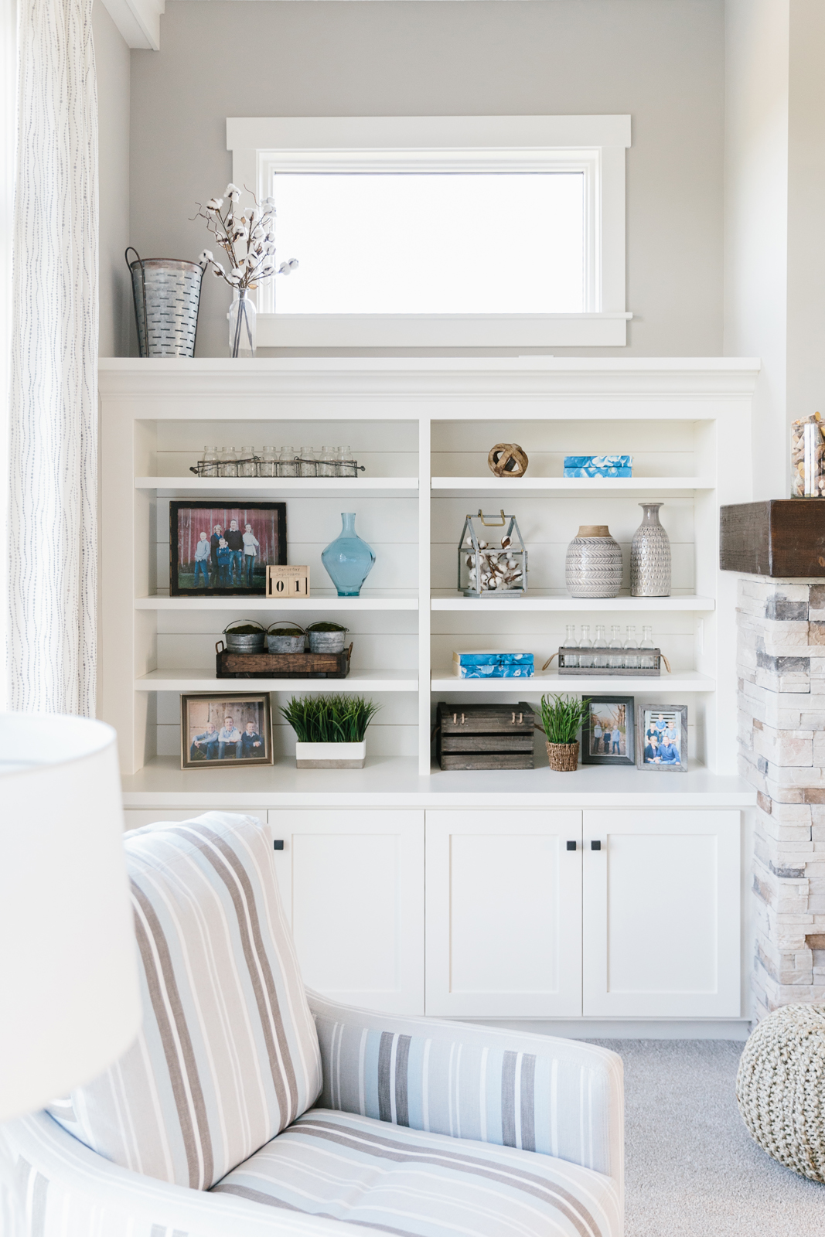
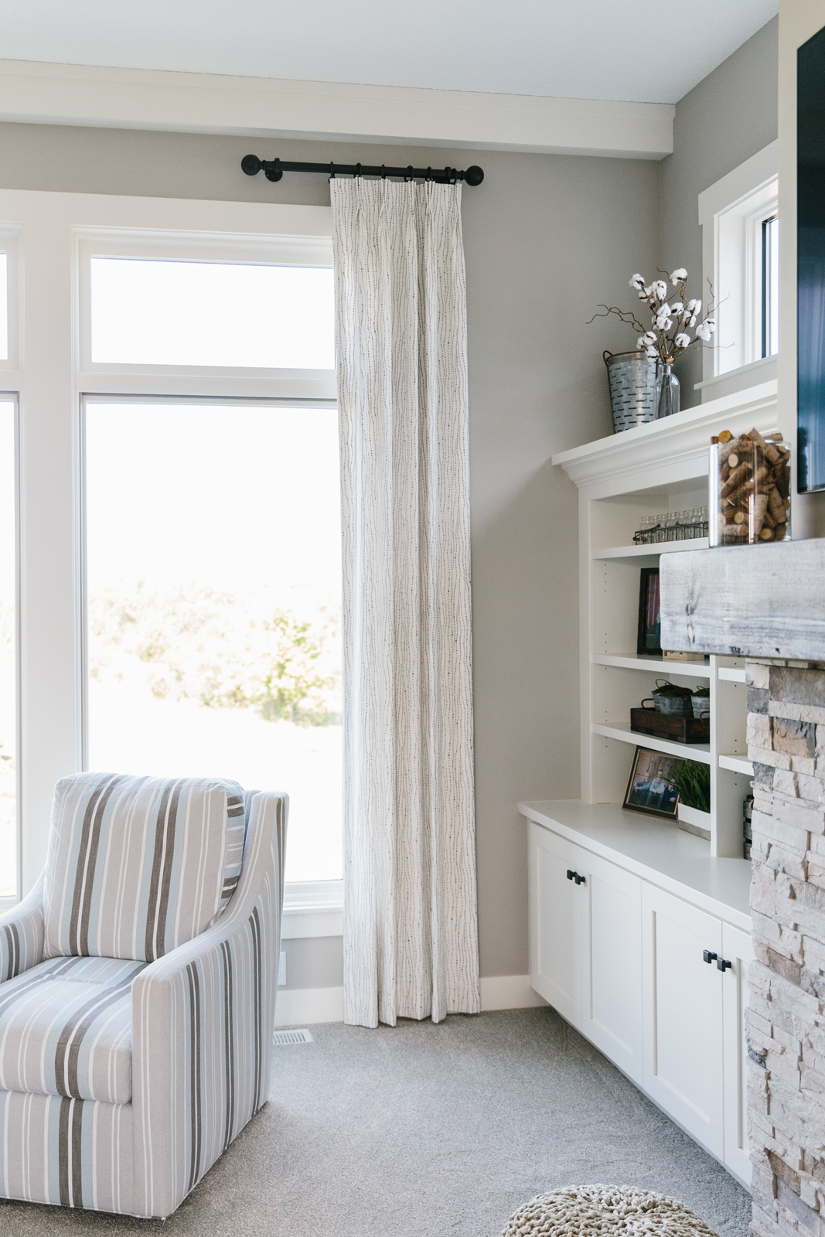
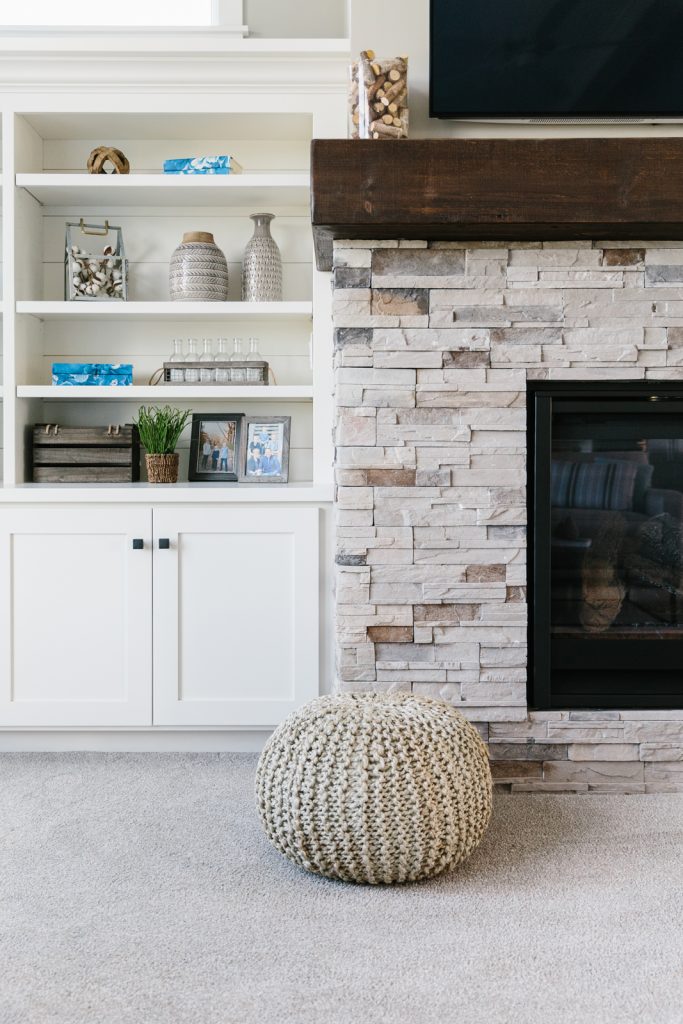
Stay tuned in upcoming weeks to see the rest of this gorgeous family fun farmhouse, including the four-season porch and lower level bar and pool entrance!
Have a wonderful weekend,
XO, Interior Impressions Team
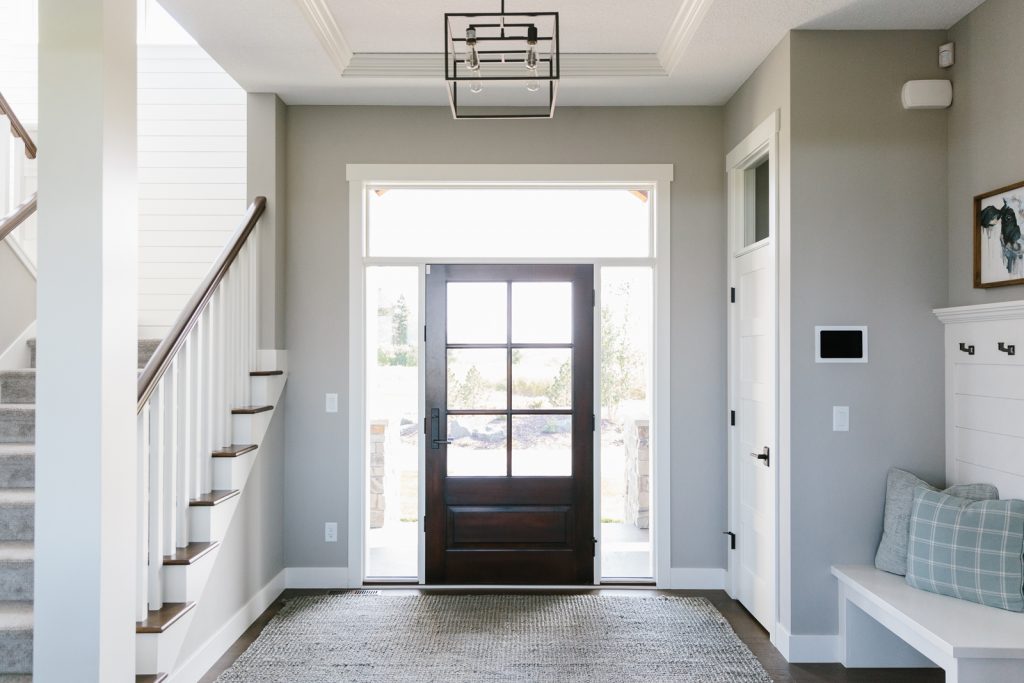
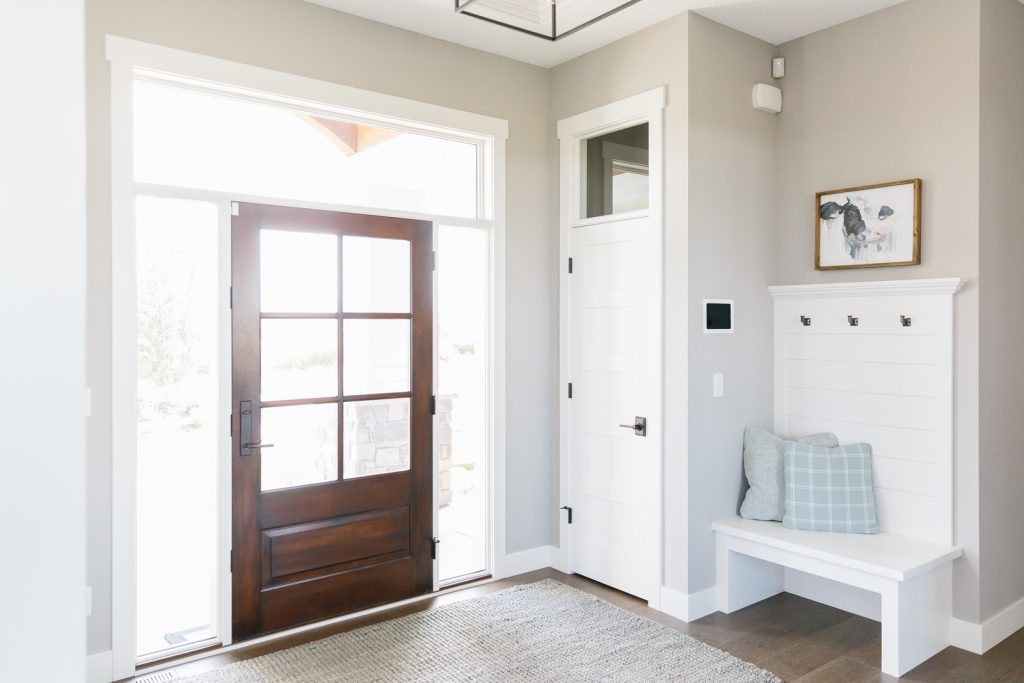
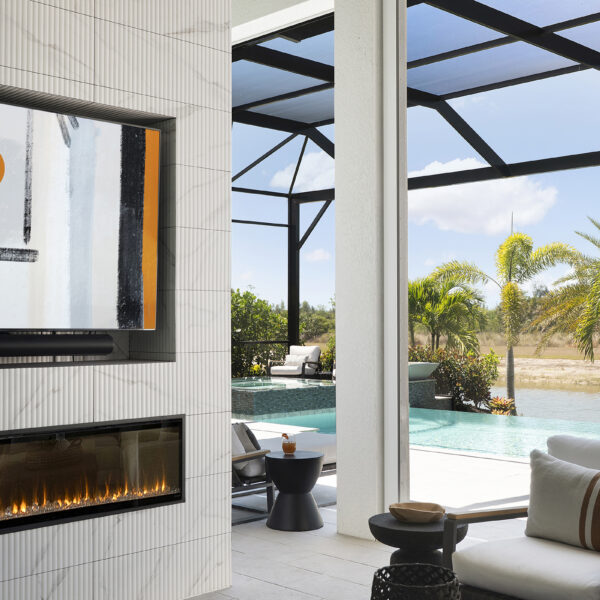
Leave a Reply