We’re excited to share more of this amazing cabin/lake home “retreat” with you! Be sure to check out part I of this project reveal in case you missed it. When designing this home, we thought it would be fun to give each of the bedroom suites a name. We did this on the last property that our client had and we loved how it gave a personality and direction for each space. Since we were incorporating a MN lakeside and coastal feel in our design, we decided upon the Gull Lake suite, Martha’s Vineyard, Superior Suite, The Boathouse suite and the St. Croix suite (the last 2 will be revealed in an upcoming blog post). First up is the Owners Suite…the only one without a location name:
OWNERS SUITE
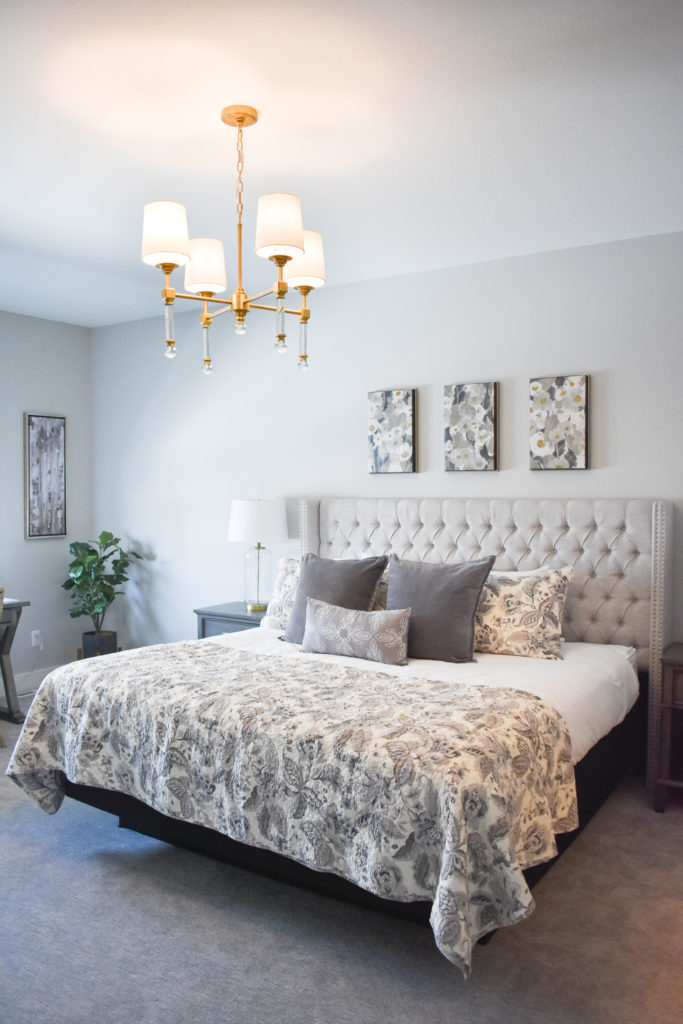
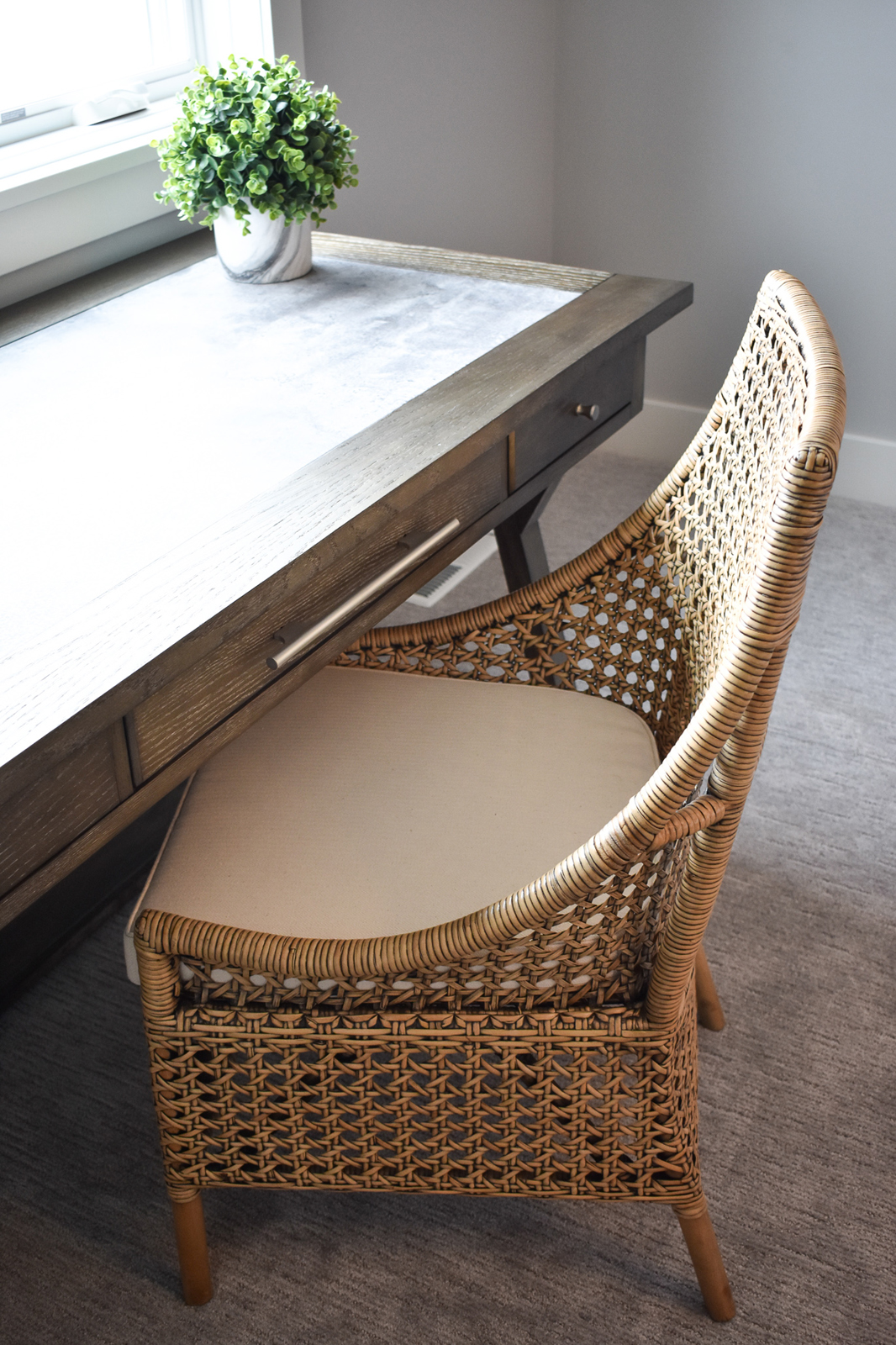
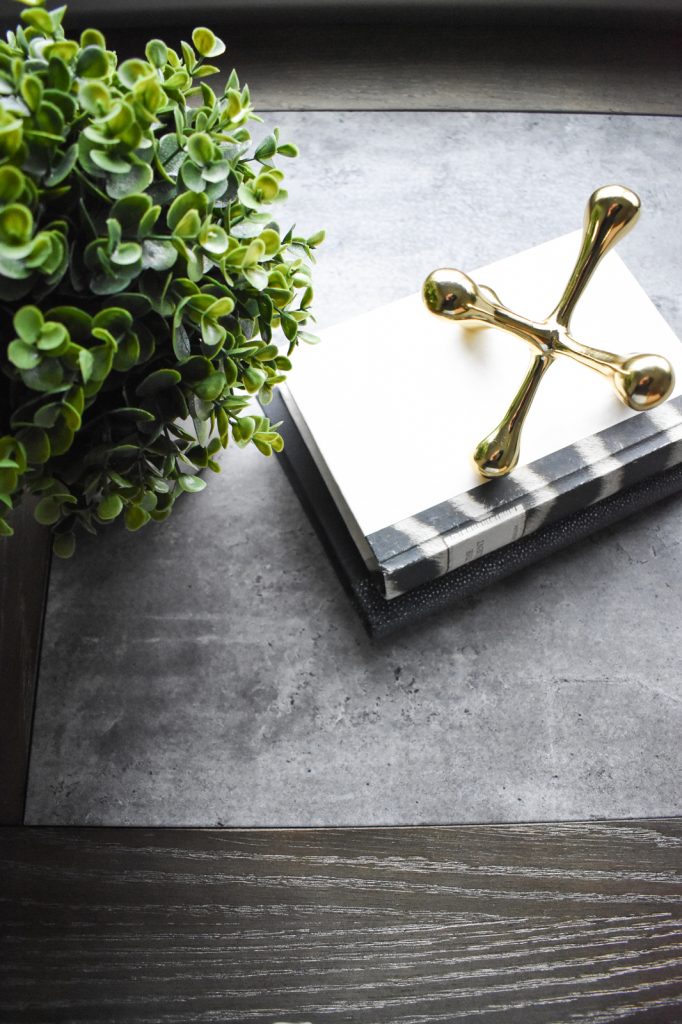
We didn’t go with a defined theme in this room, but kept it classic with subtle touches of a refined coastal feel. This space exudes relaxation with it’s soft color palette and textures. The tufted headboard and layered bedding beckons you to sleep in on your getaway weekends. We brought in gold metals to warm up and contrast the grays. Of course, we snuck in elements of coastal with the rattan desk chair and nautical hardware on the dresser and nightstands.
ONWERS BATHROOM
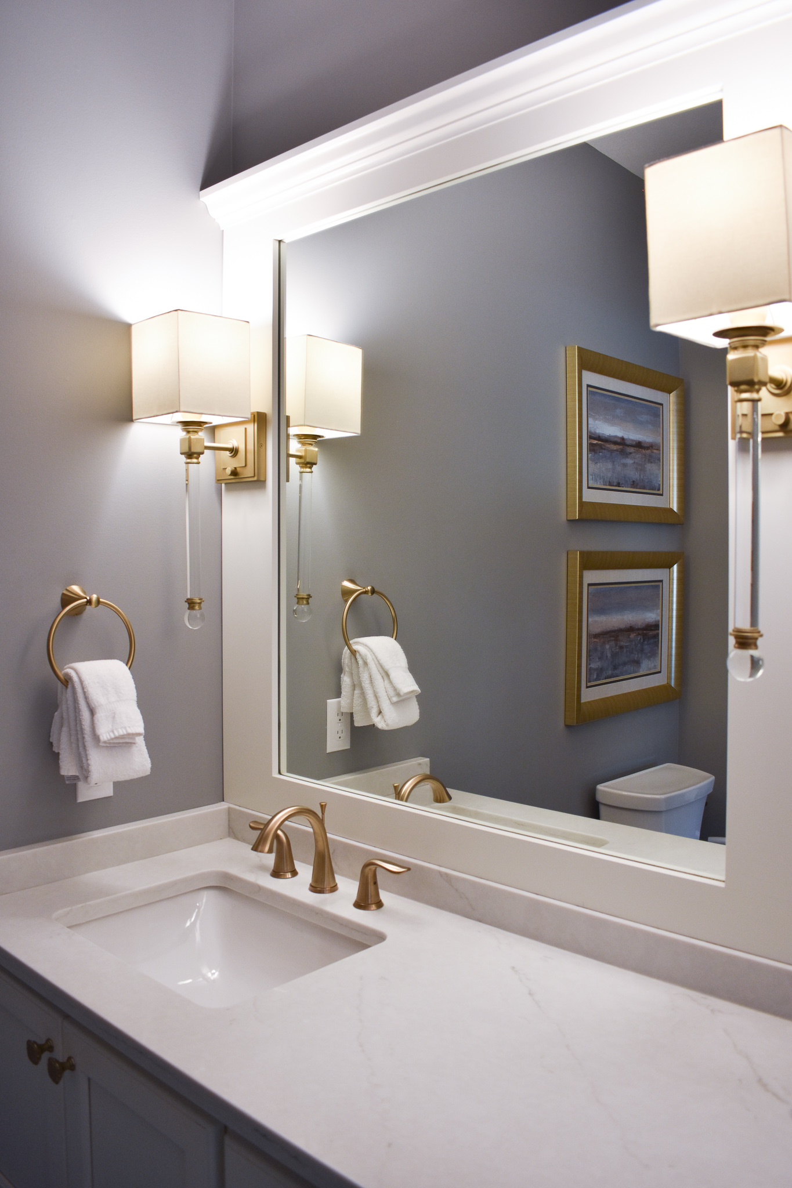
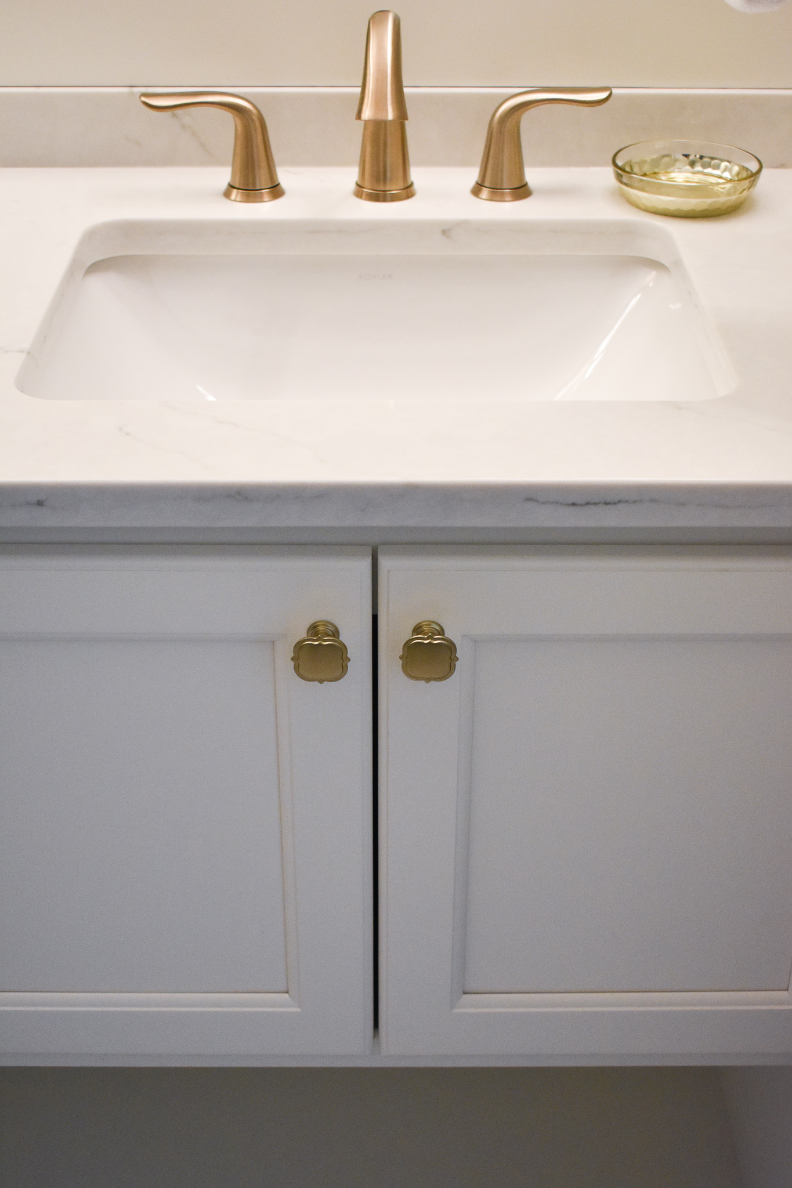
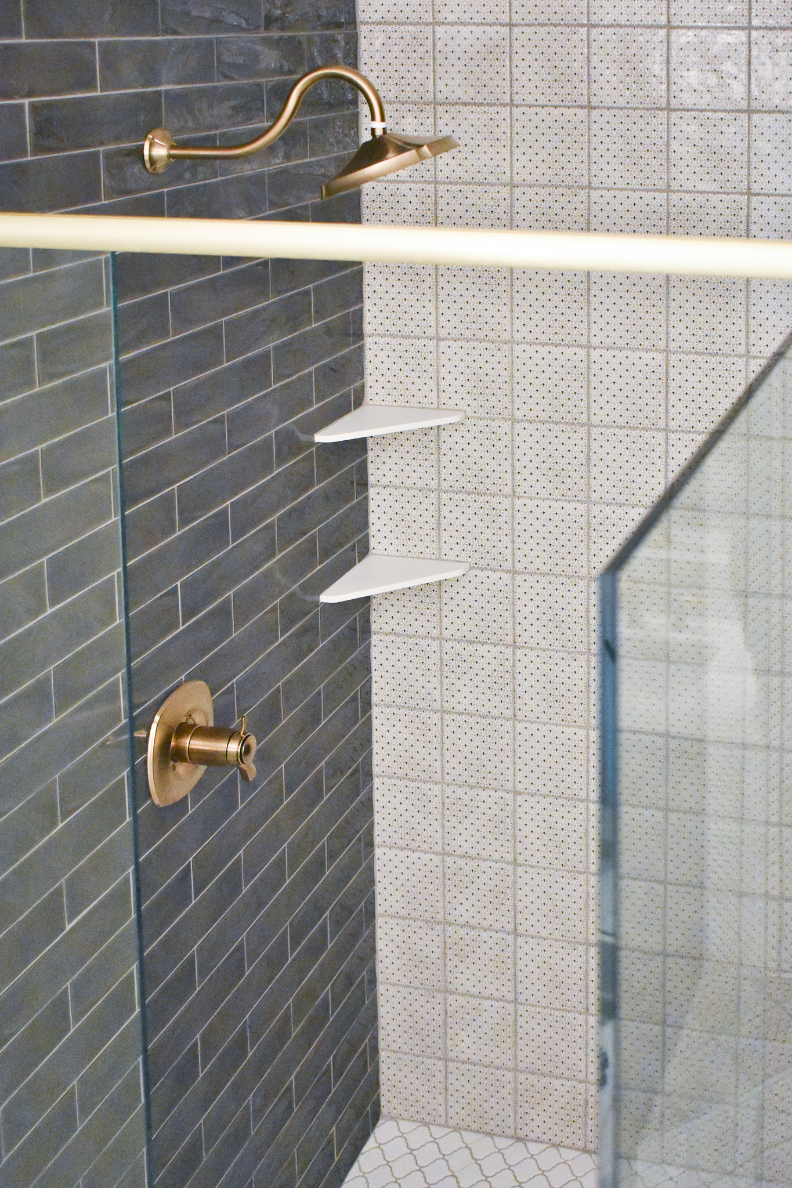
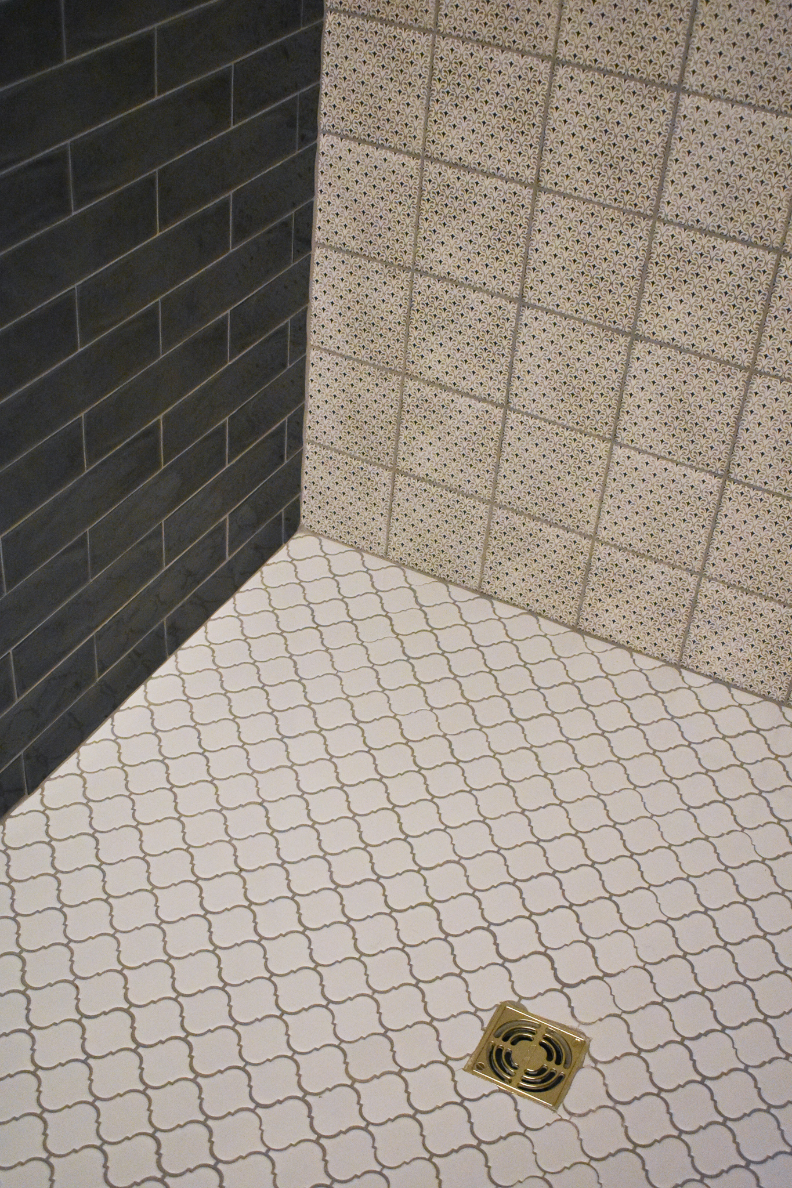
This luxurious master bathroom is one of our favorites. The details are what make this such a special room. Brushed gold finishes on the faucets, bath and cabinet hardware and light fixtures beautifully add elegance to this space. The wall sconce lights and custom framed mirror bring this bathroom to the next level. The marble look quartz countertop is not only gorgeous, but it’s low maintenance and durable as well. The shower has a stunning combination of a damask patterned tile that looks like wallpaper, a hand-crafted glossy gray elongated subway tile, and a beautiful Moroccan lattice floor tile.
GULL LAKE ROOM
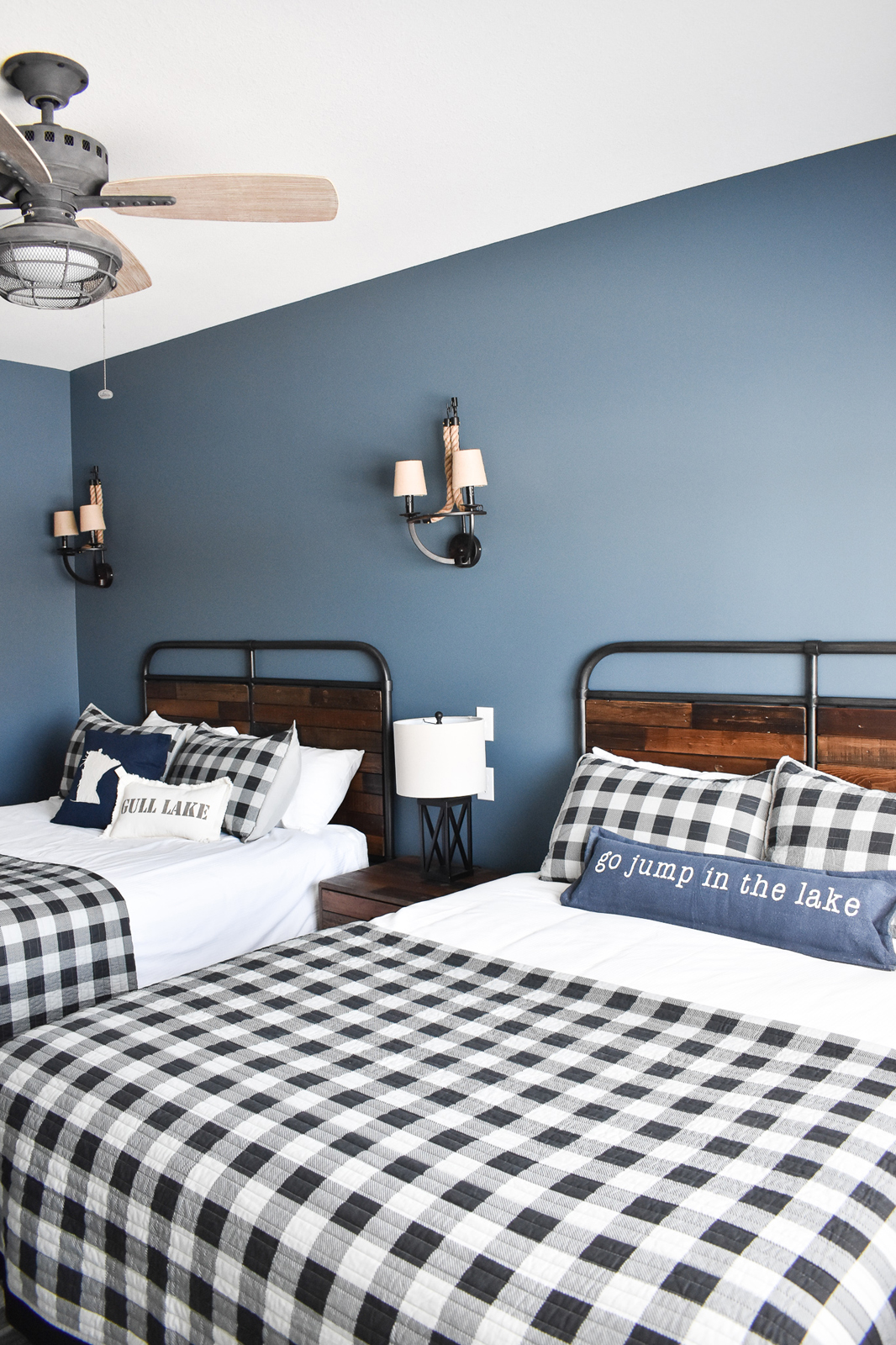
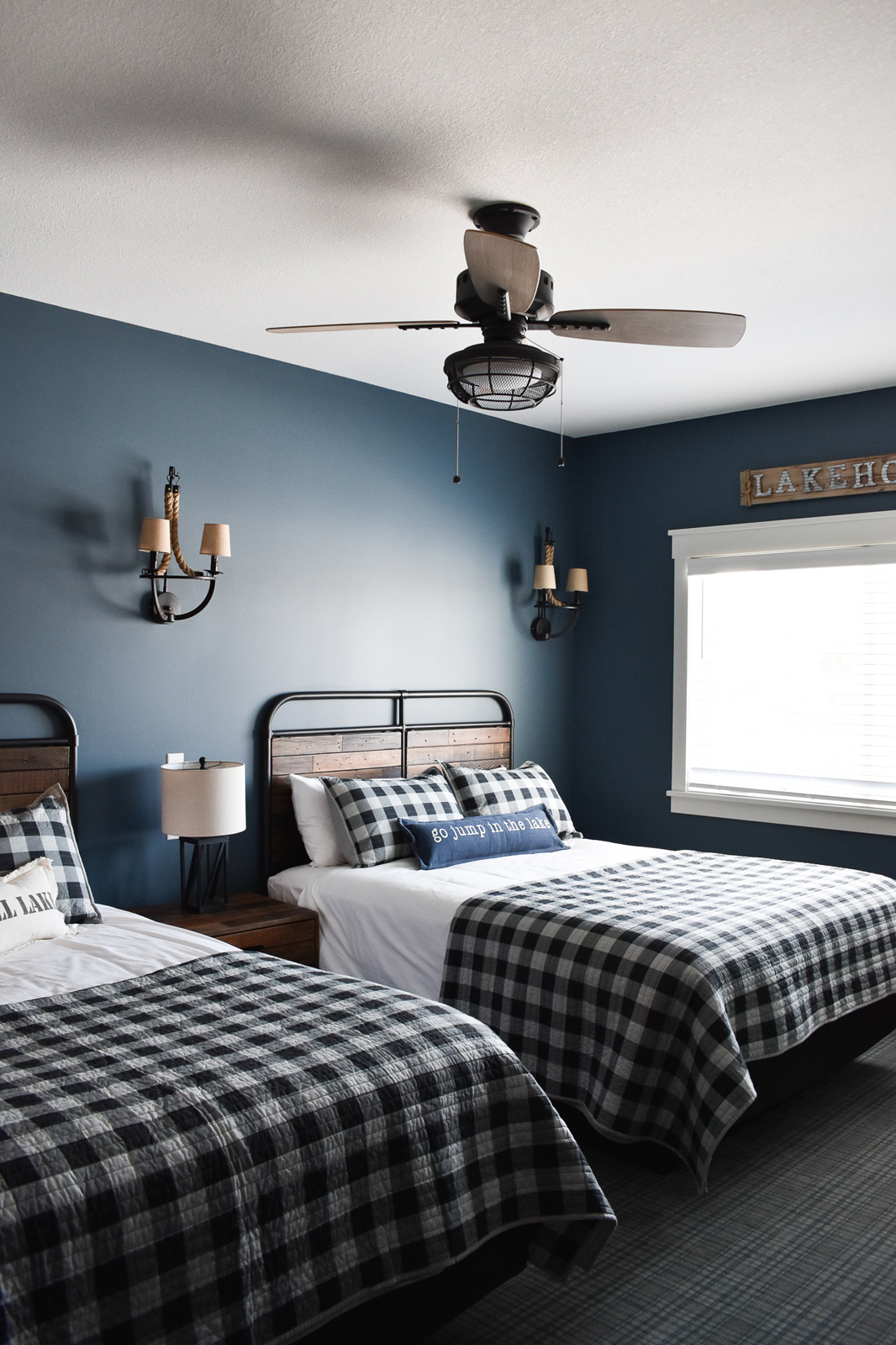
The Gull Lake suite was created with the client’s grandsons in mind. We love it for all ages and genders though! Jordan and I actually stayed in this room when we were working on the project and we felt to cozy and comfortable there. We had fun bringing in a rich blue on the walls and the blue plaid carpeting is a fan-favorite! Buffalo checked bedding, wood plank and metal headboards, and a really cute group of pillows add a touch of whimsy to this room. One of our favorite details are industrial ceiling fan and the rope and metal light fixtures. How cute are they?!
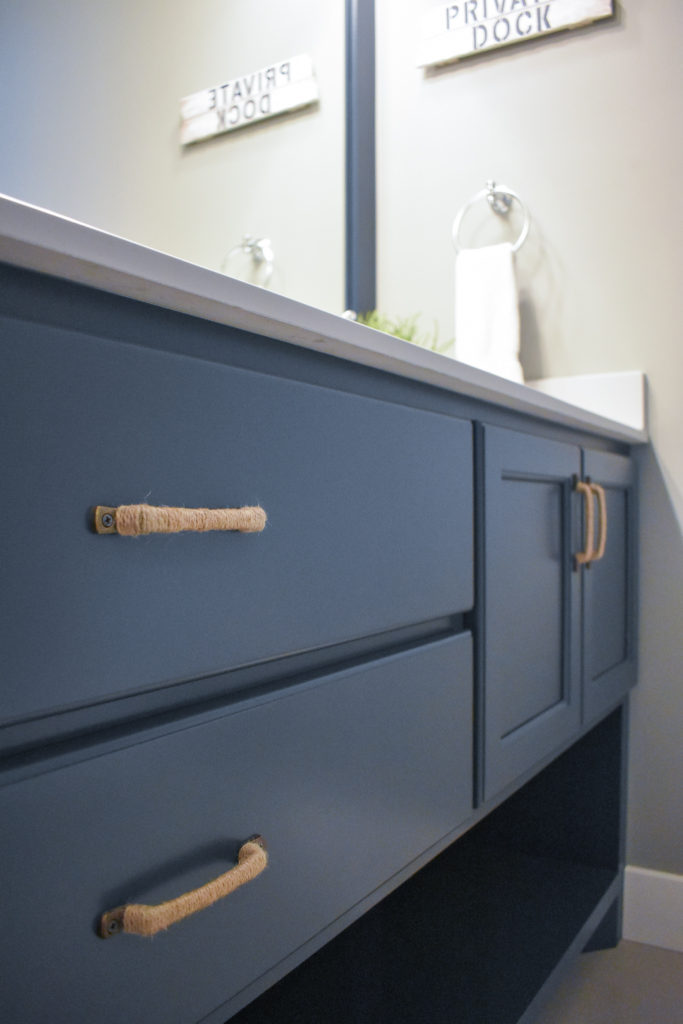
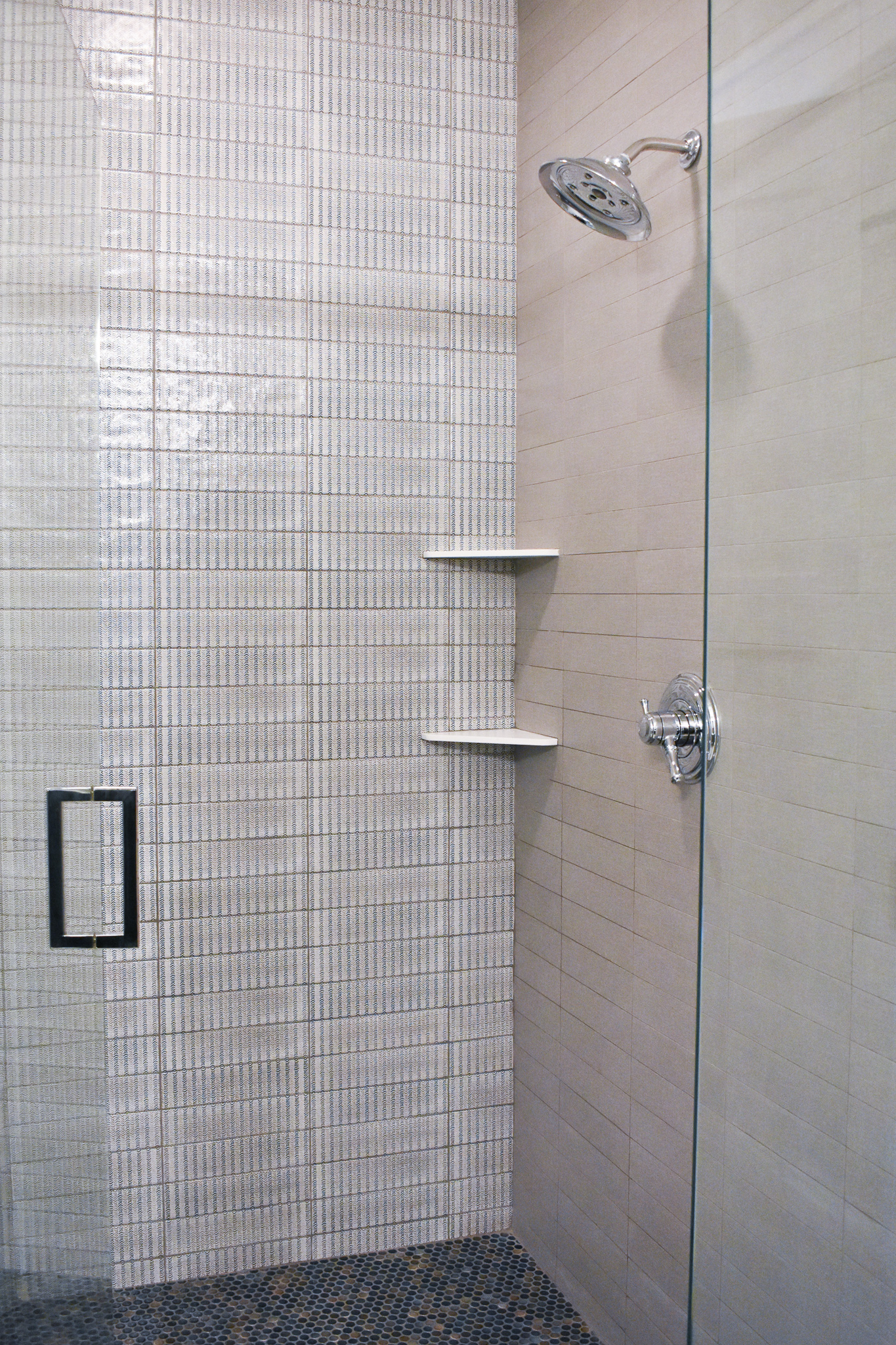
The Gull Lake bathroom has beautiful blue custom cabinetry and rope wrapped cabinet hardware. We carried the blue painted woodwork around the mirror in the custom framing. The tile in this shower is the cutest! An arrow patterned blue and gray tile creates a fun feature wall, surrounded by a linen fabric-looking gray subway tile. The blue mix penny round floor tile is the icing on the cake!
SUPERIOR SUITE
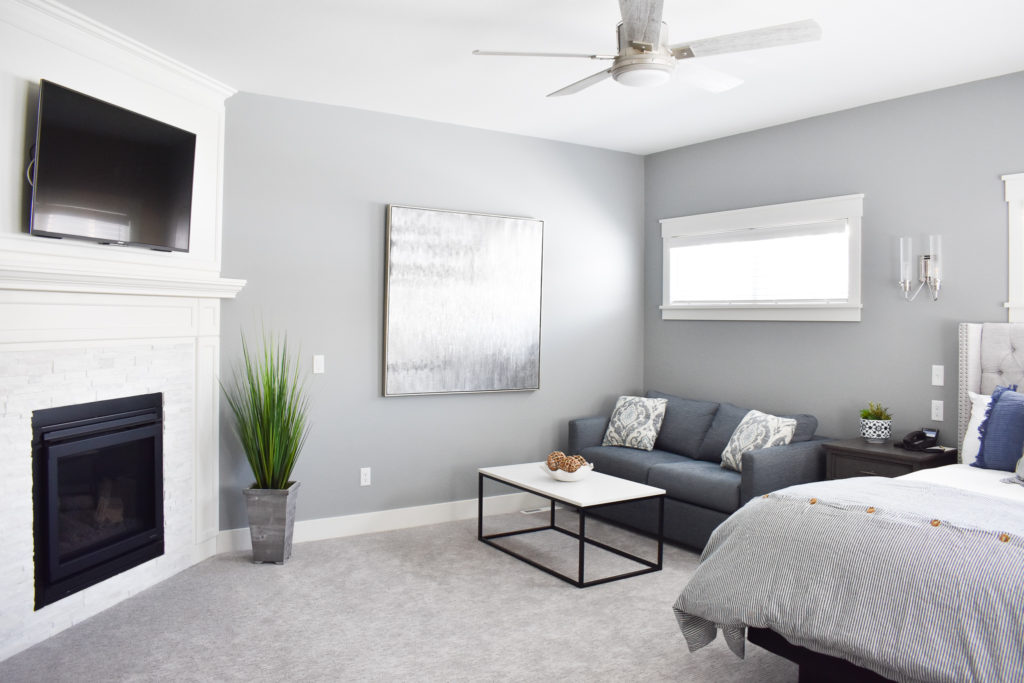
The Superior Suite has a king-sized bed and a full sized sleeper sofa, perfect for a family with small children. The soft blues, grays and marble finishes create a restful space. The fireplace is framed by a sparkling white quartz ledgestone to keep things light and bright. The wall light sconces add a modern touch with their shiny chrome finish. The tufted headboard and pinstriped blue bedding makes you want to jump in and snuggle under the covers.
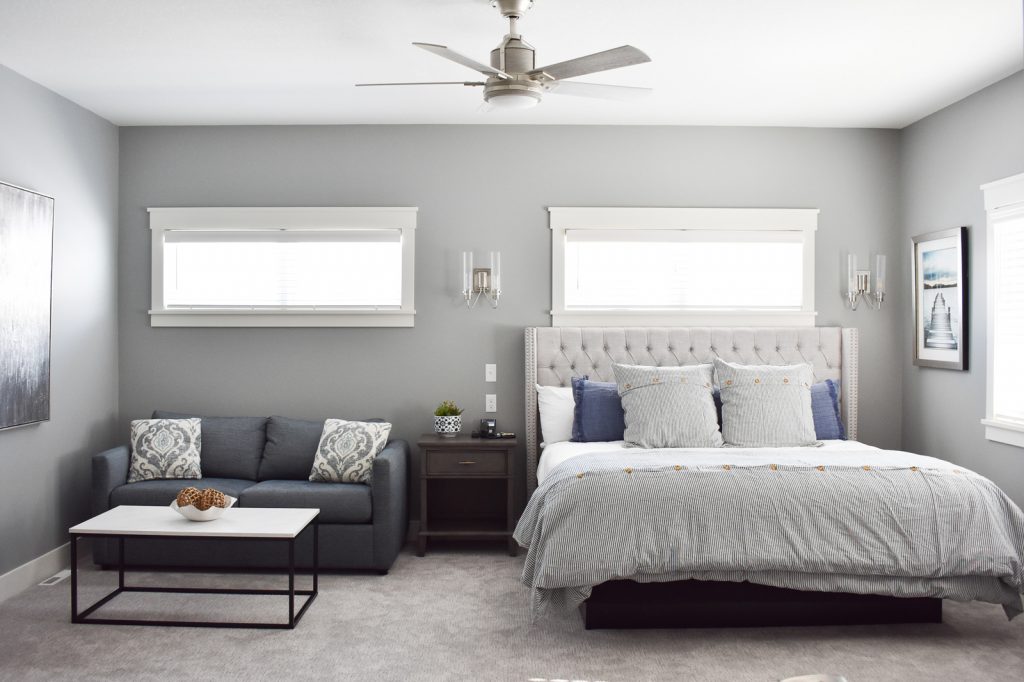
SUPERIOR SUITE BATHROOM
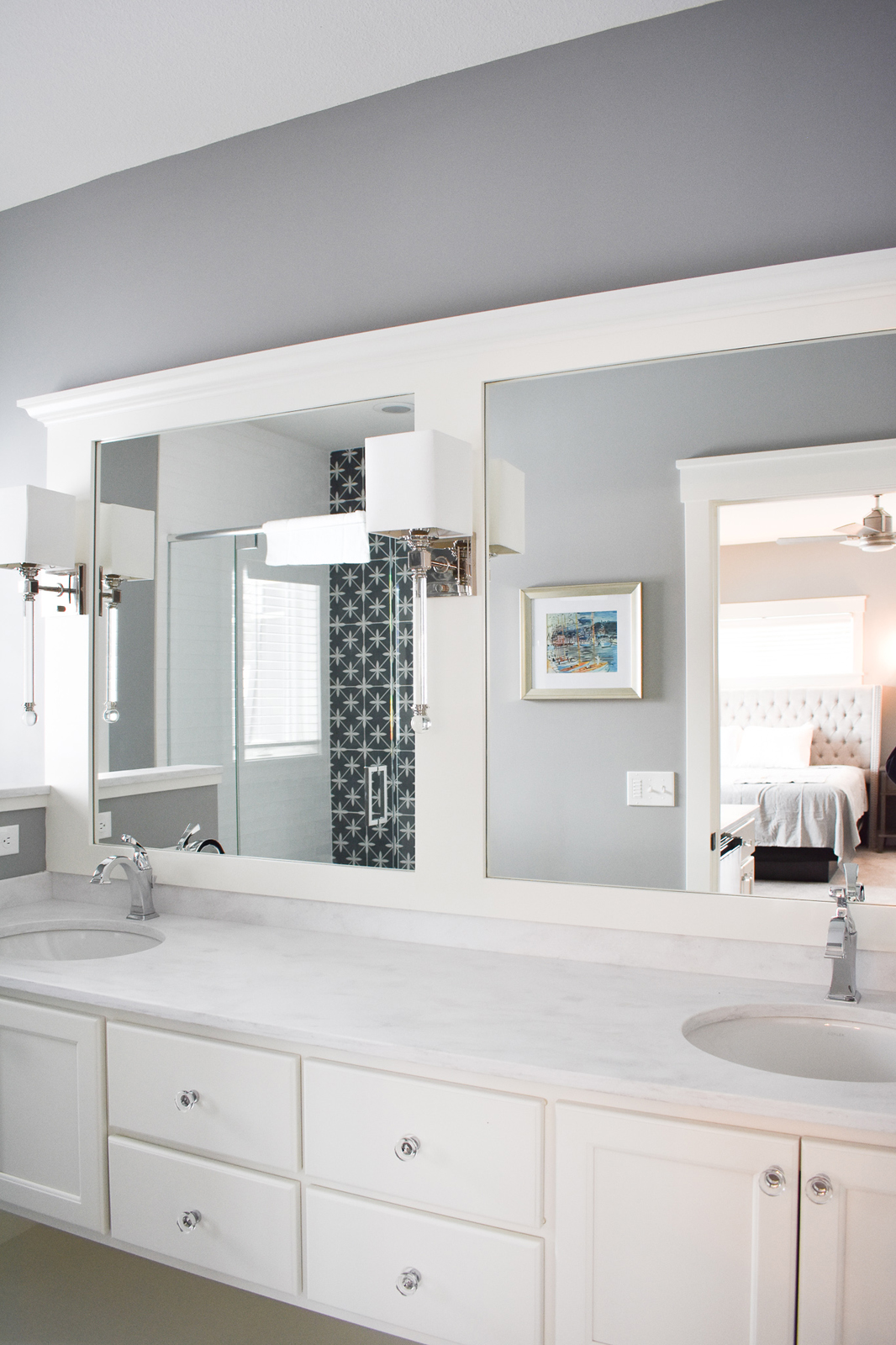
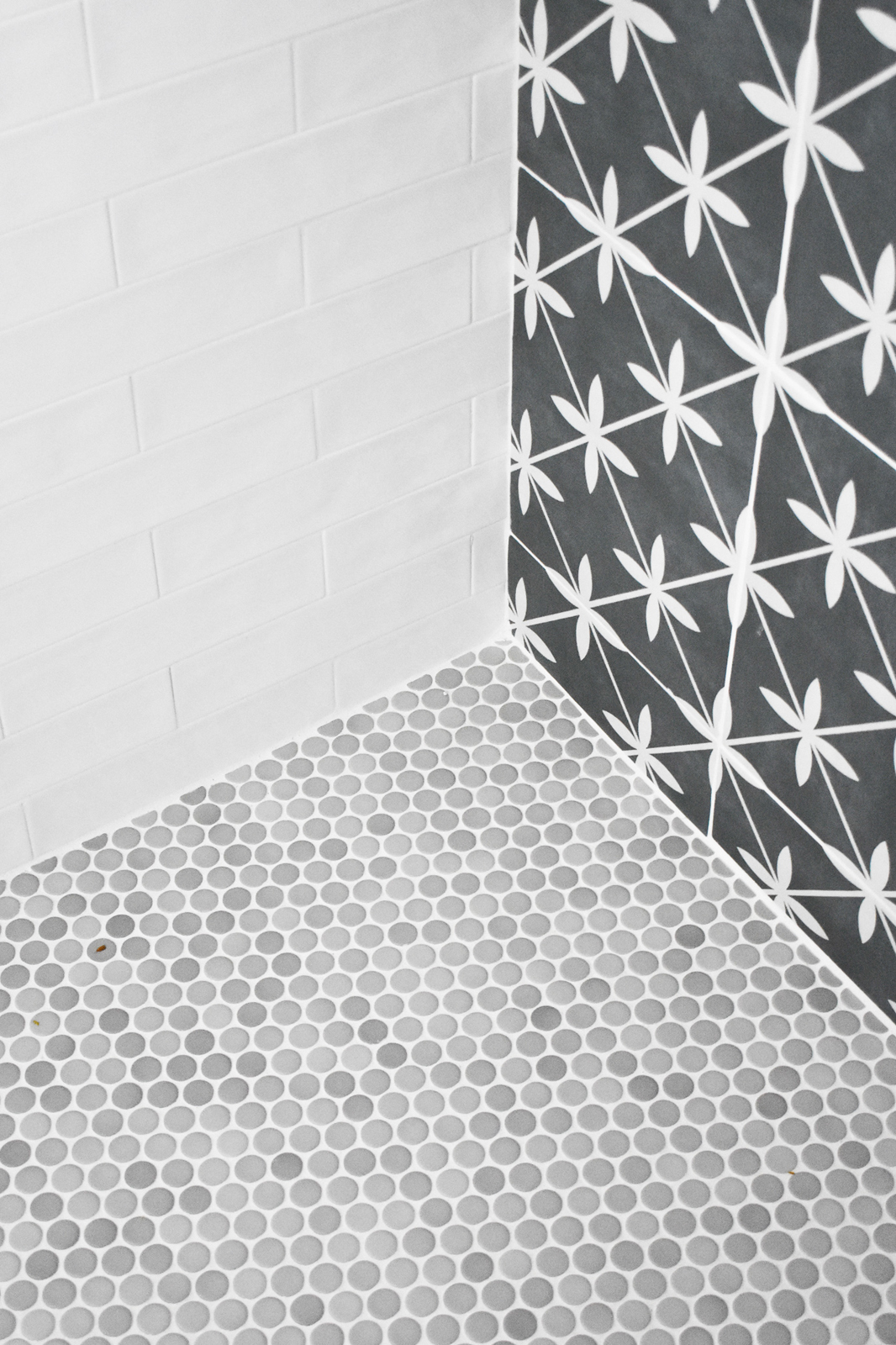
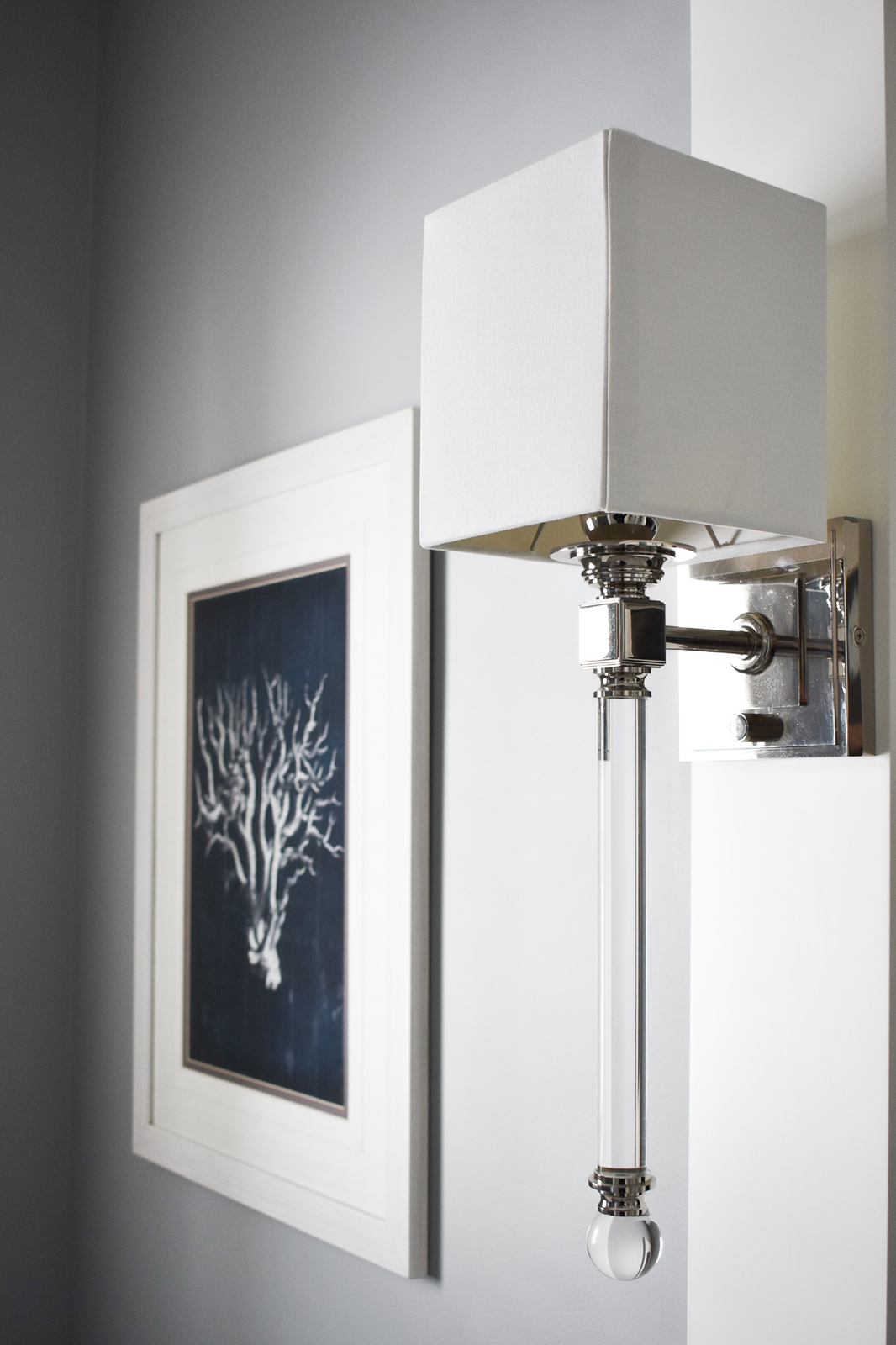
The Superior Suite bathroom is so pretty. Can you tell we had fun with all the beautiful tile options in this home? In this bathroom we used a vibrant blue and white Laura Ashley tile for the feature wall, flanked by a hand-crafted elongated white subway tile and gray penny rounds on the floor. Lovely touches of crystal on the light fixtures and cabinet hardware add elegance to this bathroom as well.
MARTHA’S VINEYARD BEDROOM
The Martha’s Vineyard suite is like a vacation spot all on its own. Washed wood headboards and pretty patterns in the bedding and chevron glass tiles around the fireplace provide interesting touches. The rattan sitting area in front of the fireplace is the perfect place to have a cup of coffee and read a book or catch up on social media.
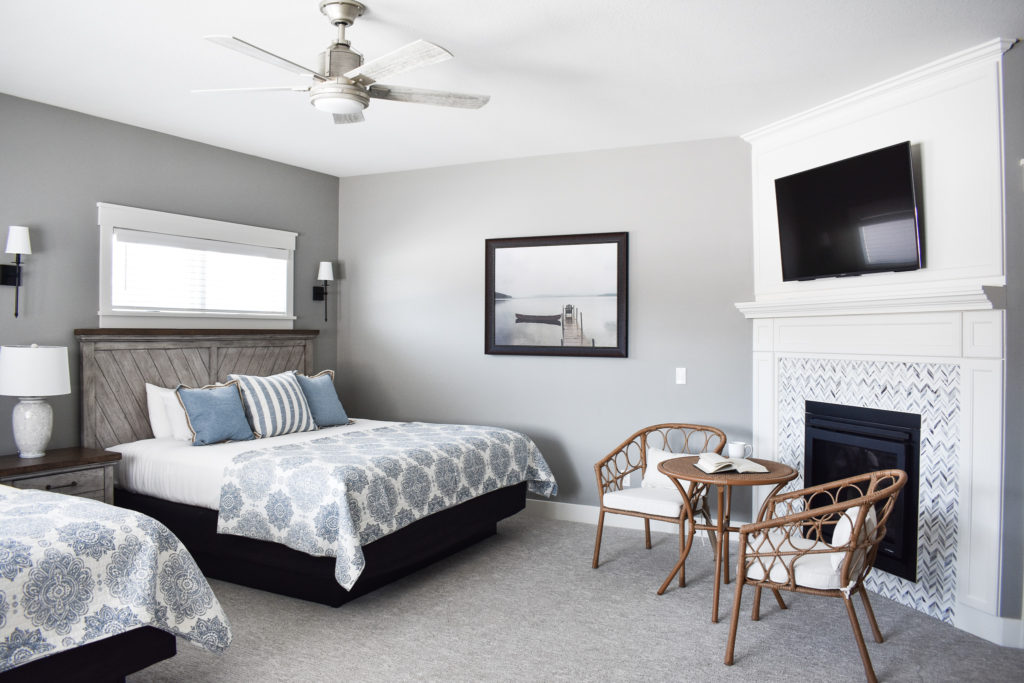
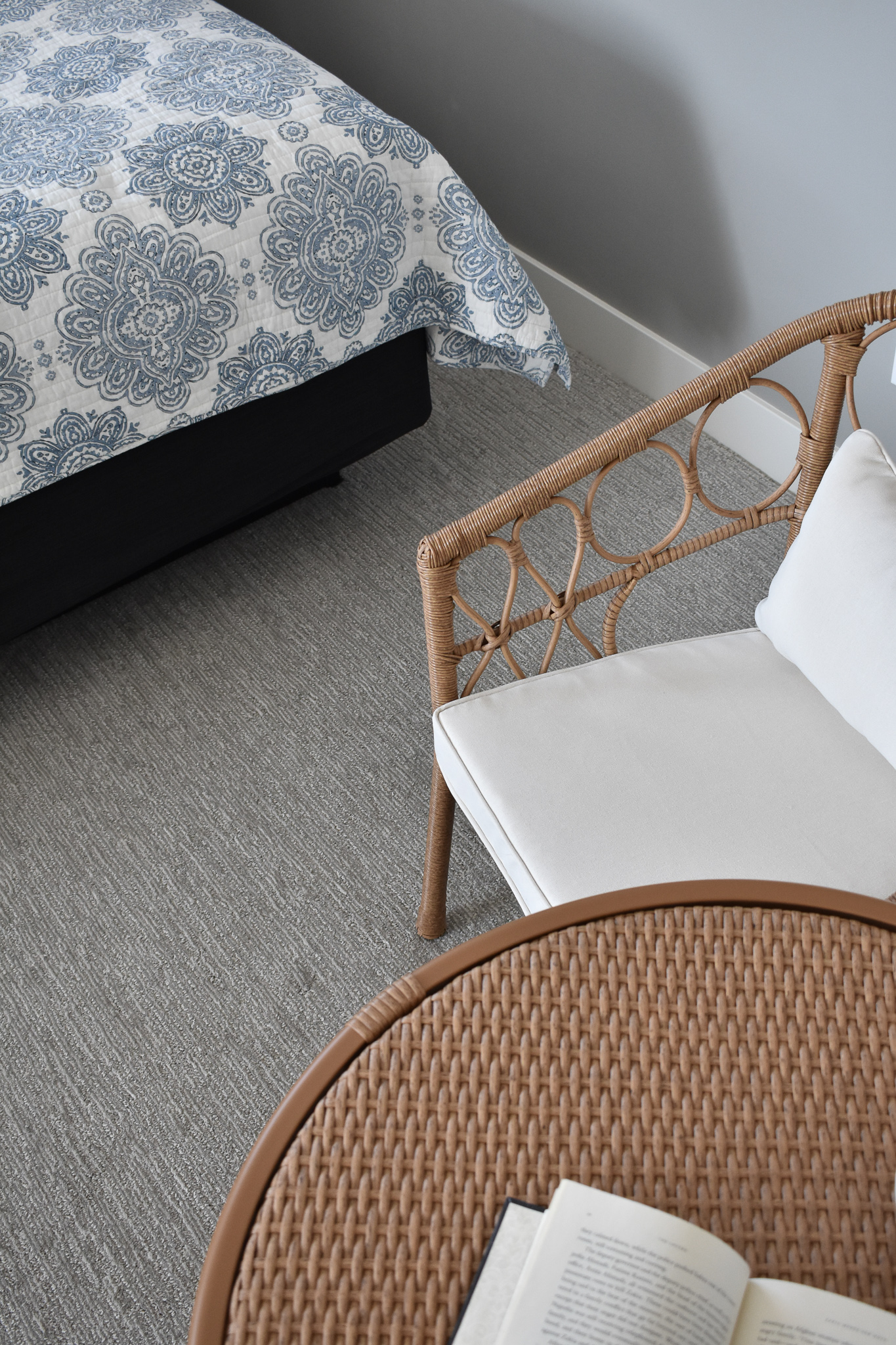
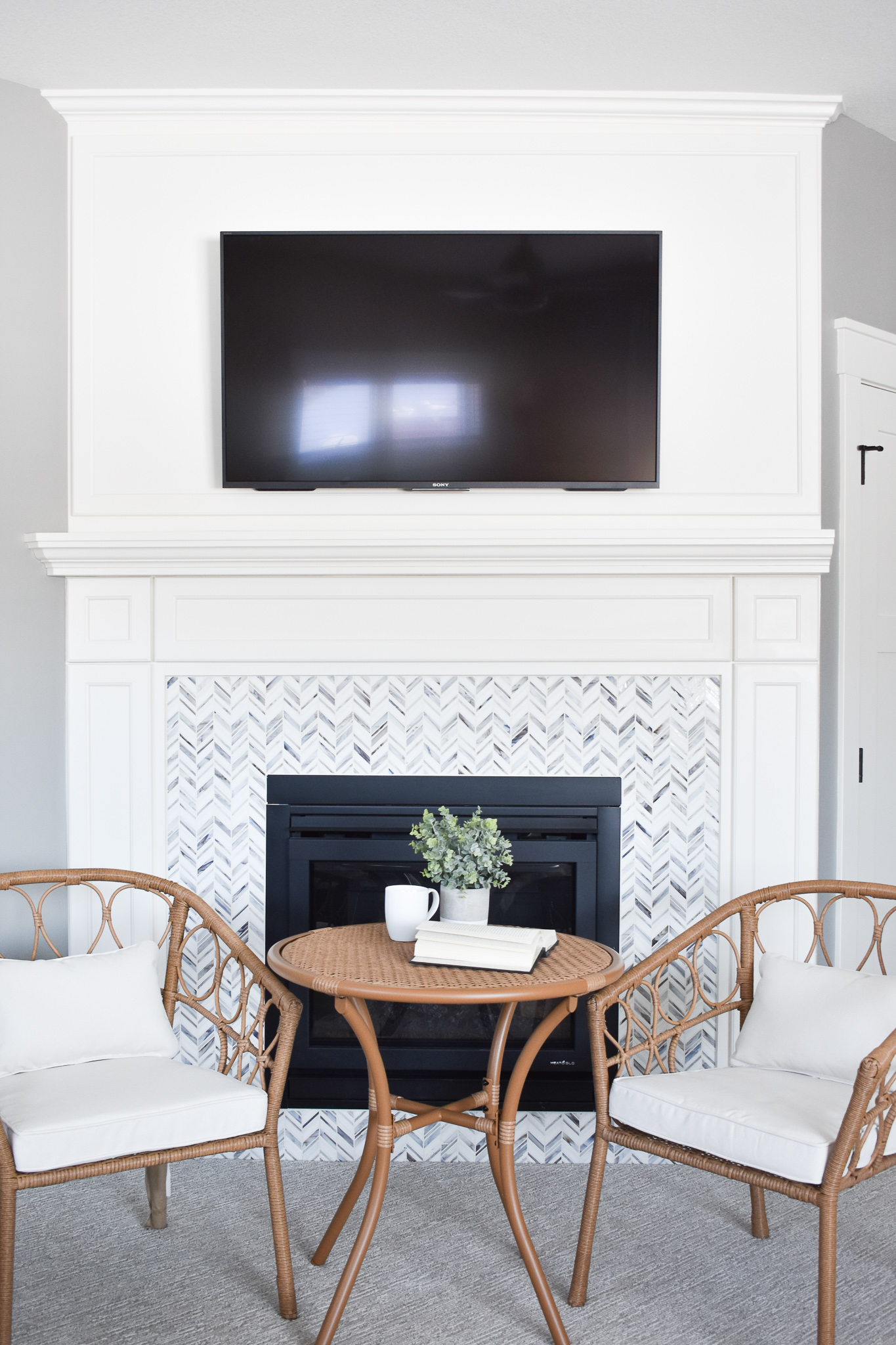
MARTHA’S VINEYARD BATHROOM
The Martha’s Vineyard bathroom has great “wow factor” with its gorgeous Cambria countertops, stunning floral patterned tile, blue subway tile, contrasted by warm wood cabinetry. We love how this bathroom offers just a touch of femininity but is balanced with the clean lines of the cabinetry and soft gray color palette.
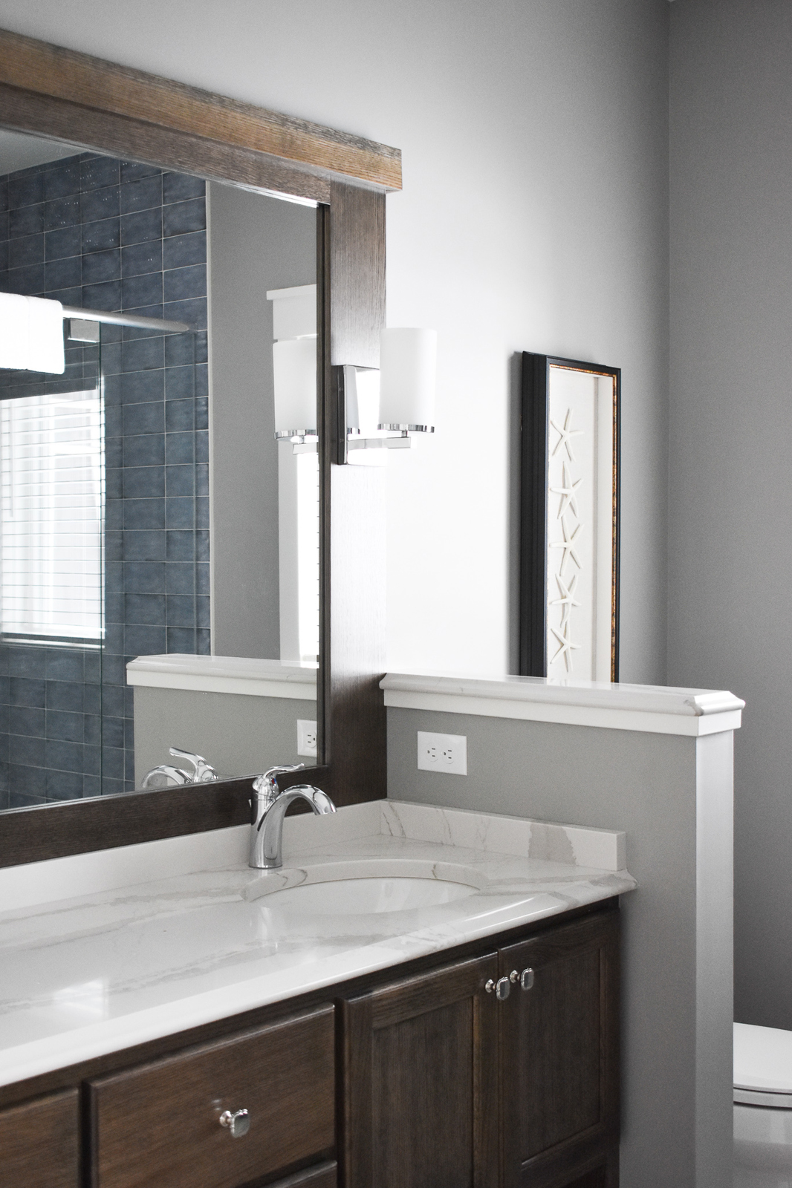
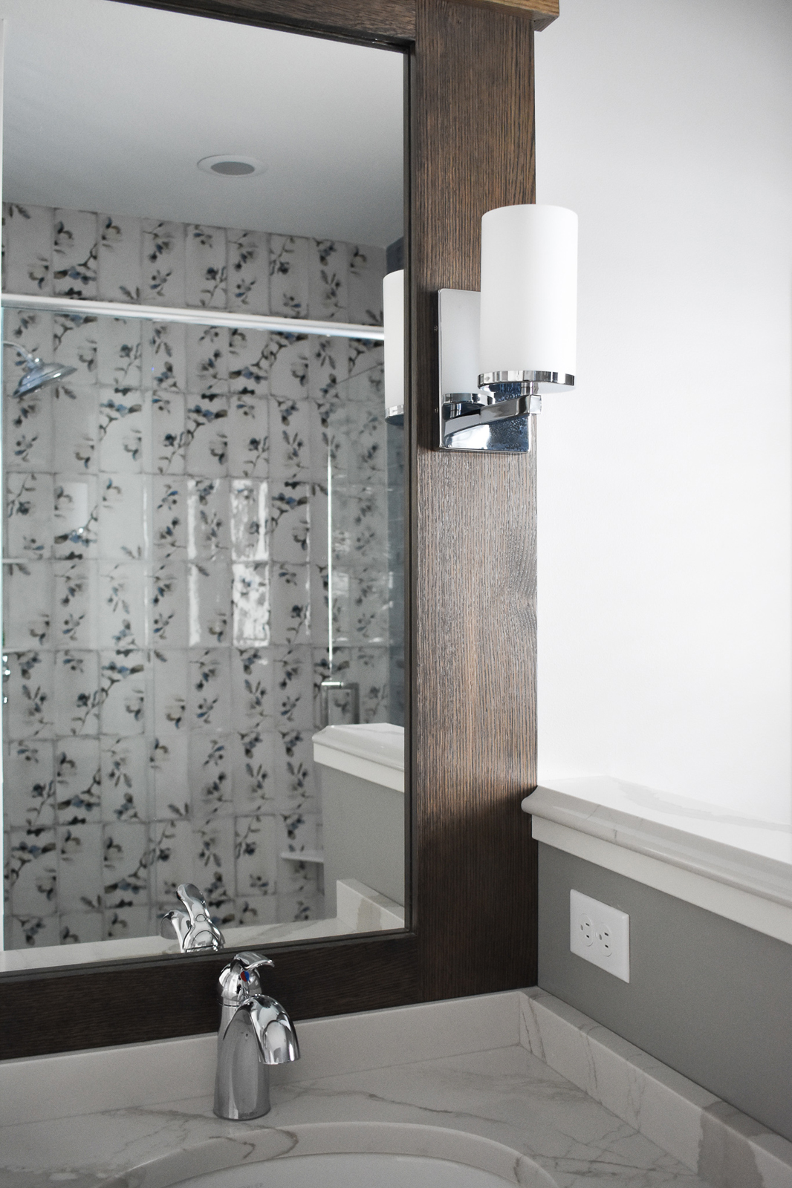
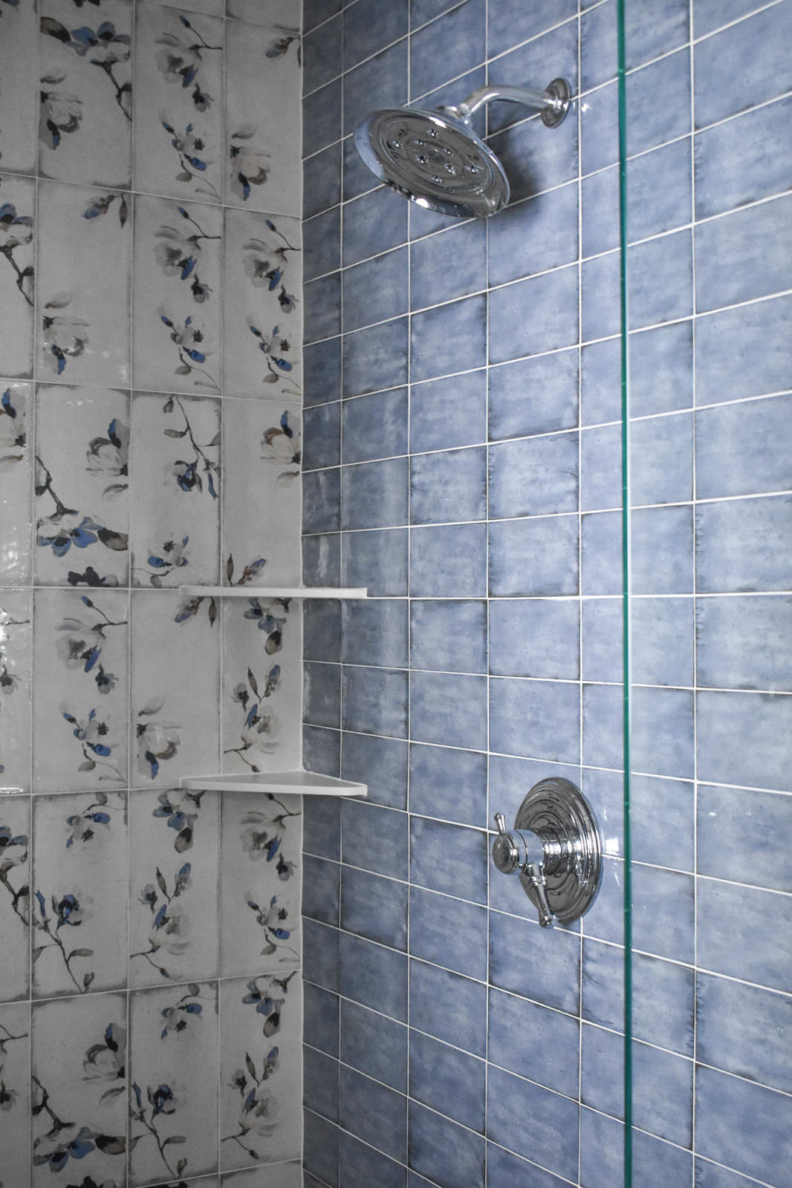
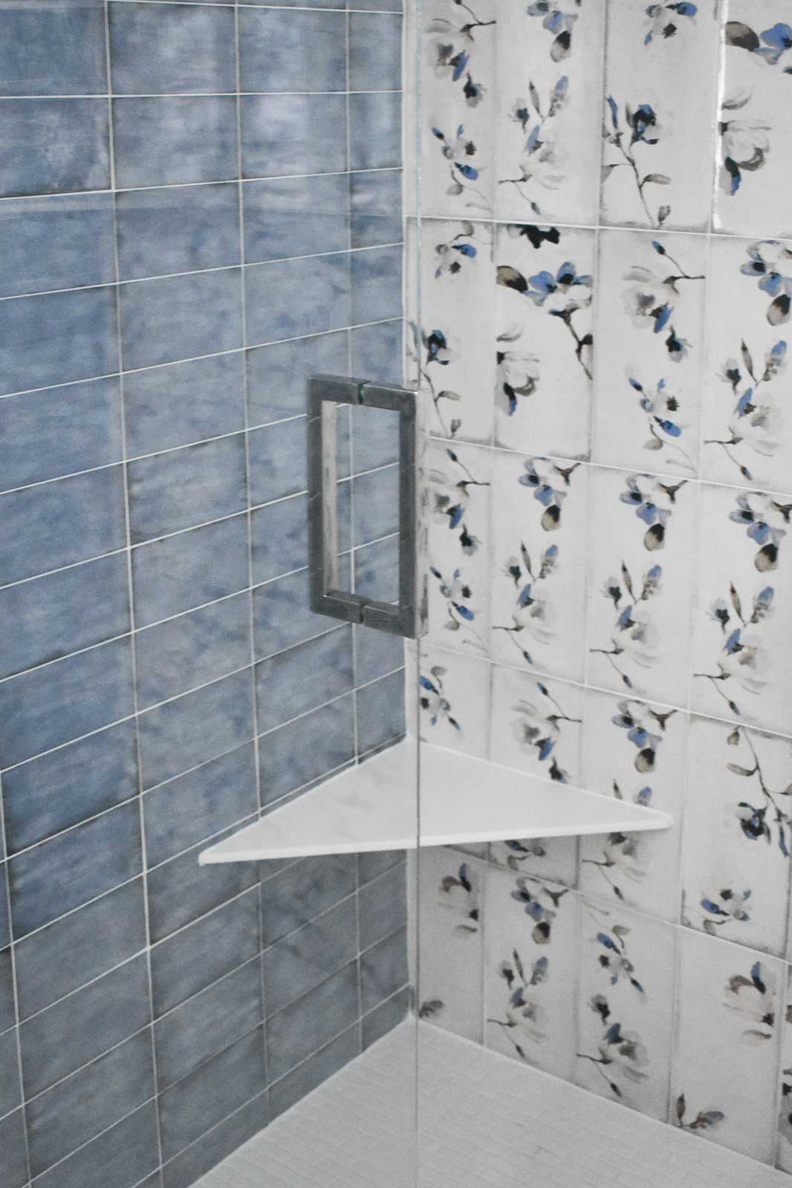
Thank you for following along with us on our design adventures. We hope this Easter weekend brings you sunny skies and special time spent with family!
Click here to see part III of this project reveal.
XO,
The Interior Impressions Team
Photography by Jordan Weitzel
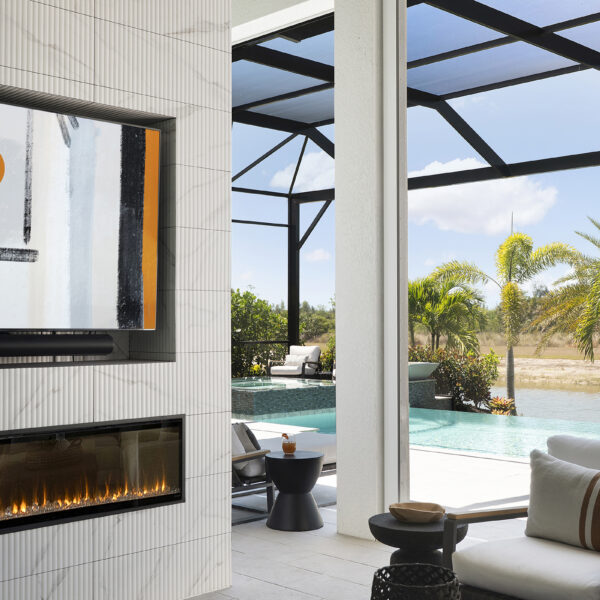
Leave a Reply