A Woodbury couple, with plans to start a family at the time of the build, were ready for more space and a new home in a great location. This Classic Farmhouse home is swoon-worthy in every aspect. The style channeled for this home was fresh farmhouse with a traditional base. Keeping the home owners’ needs in mind, there were customized details of the home, such as a home brewery in their basement and a special shower in the mudroom for their dog Pablo. They also have a gorgeous backyard with a pool and pool house to boot. This home was a collaboration of beautiful architecture by David Charlez Architects, construction by Custom One Homes, and interior design by yours truly.
EXTERIOR
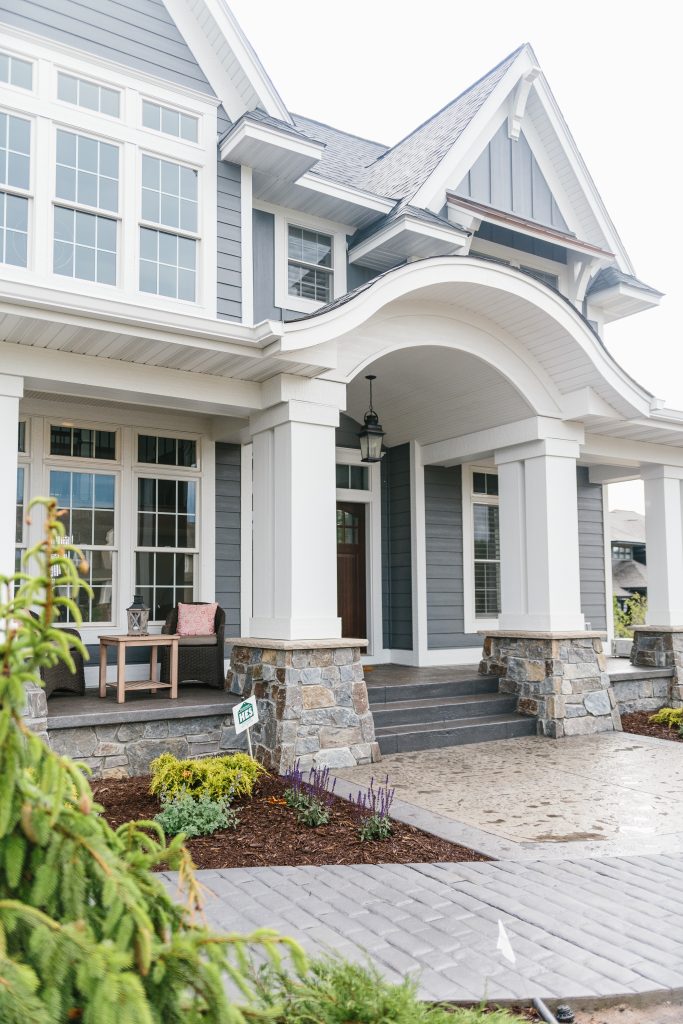
The homeowners’ goal for the exterior was to exude an unpretentious, welcoming facade with soft lines and colors. The curved roof line over the front entrance and gorgeous stamped concrete & stone pathway is a sneak peek of the soft and elegant elements that are also found inside of the home.
FRONT FOYER
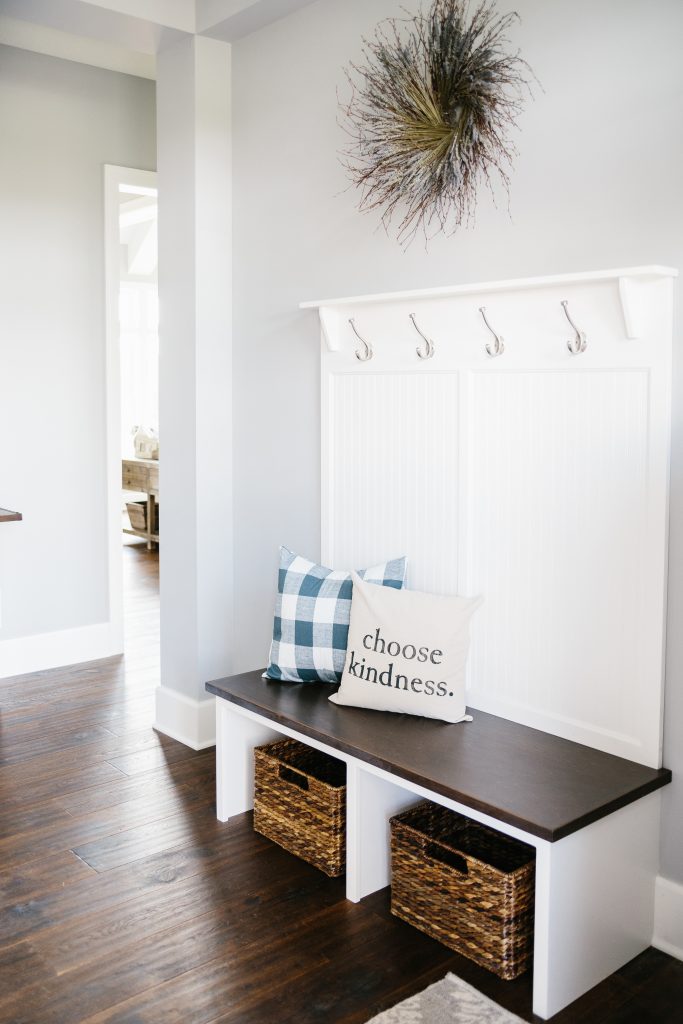
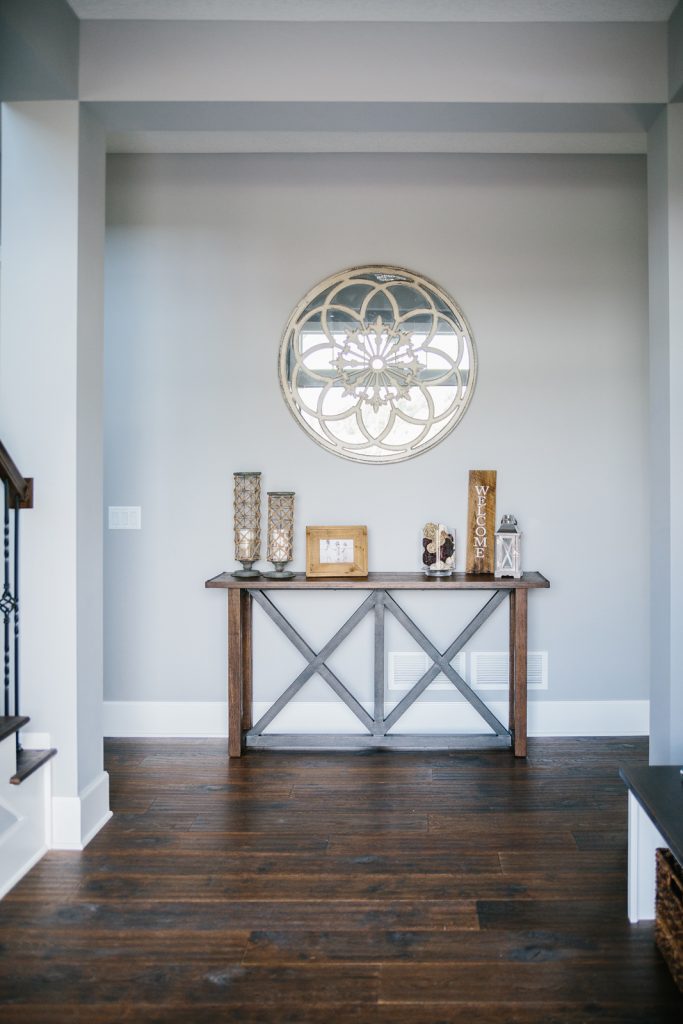
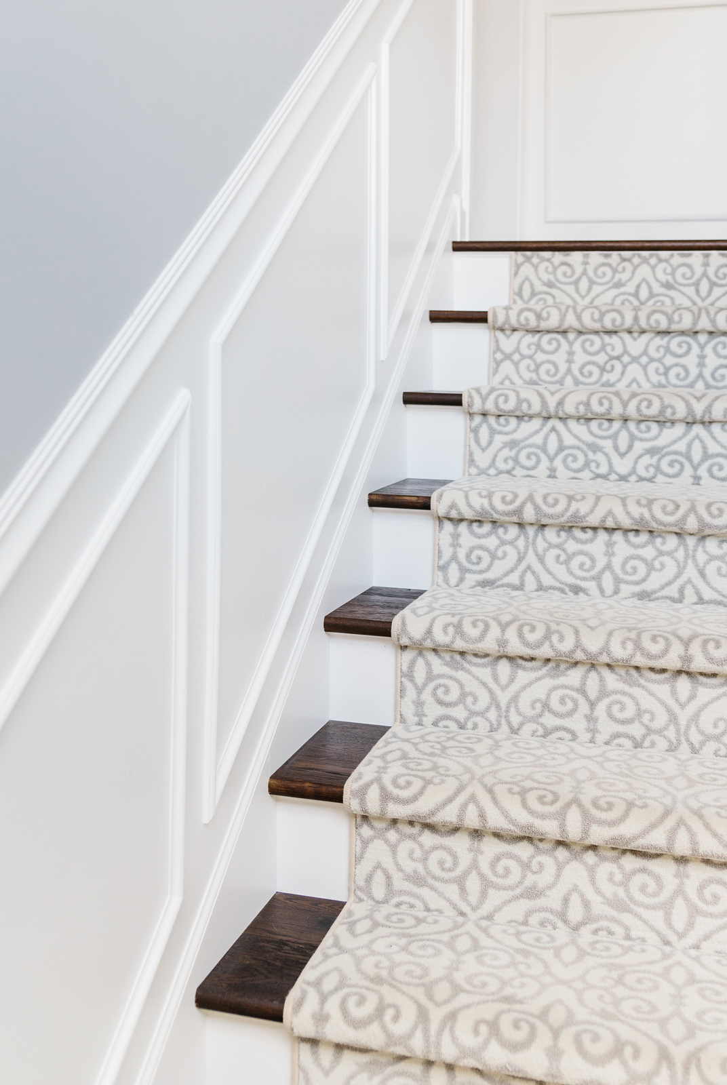
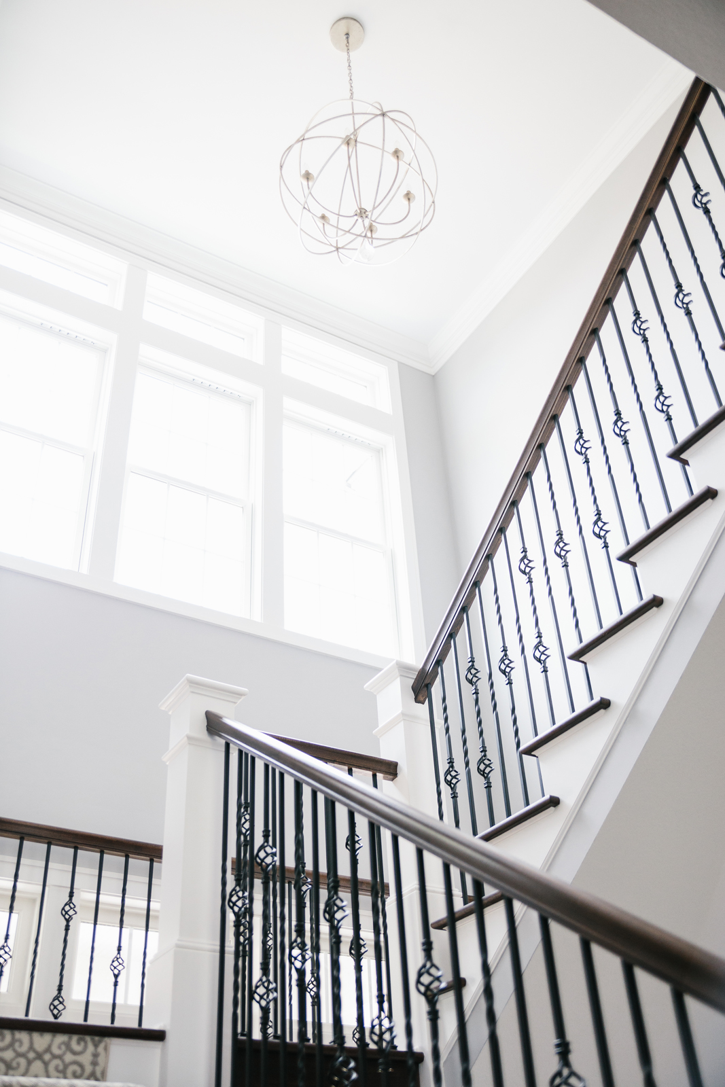
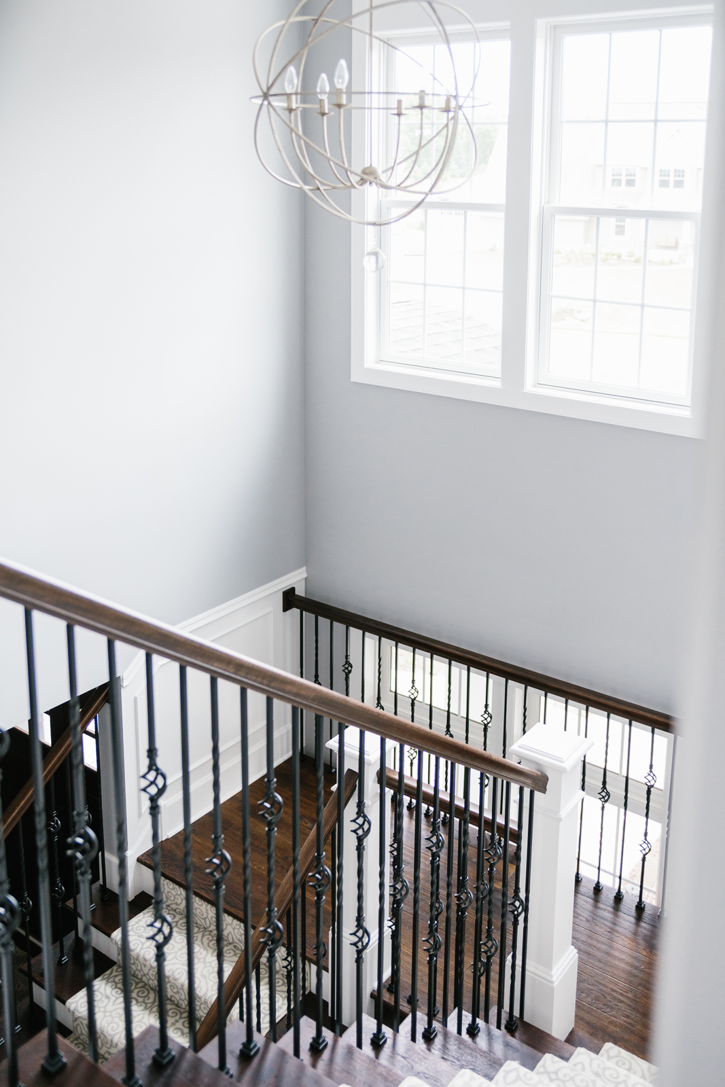
This beautiful stairwell and a welcoming built-in bench makes for an inviting foyer. The front foyer is one of my favorite areas of the home! The staircase is stock full of lovely details, including the custom-designed carpet runner and intricate spindles. The light-filled, two story staircase adds just the right amount of drama with eyes drawn up to the pretty light fixture and grand windows. Visitors are intrigued by what the staircase may lead to.
LIVING ROOM
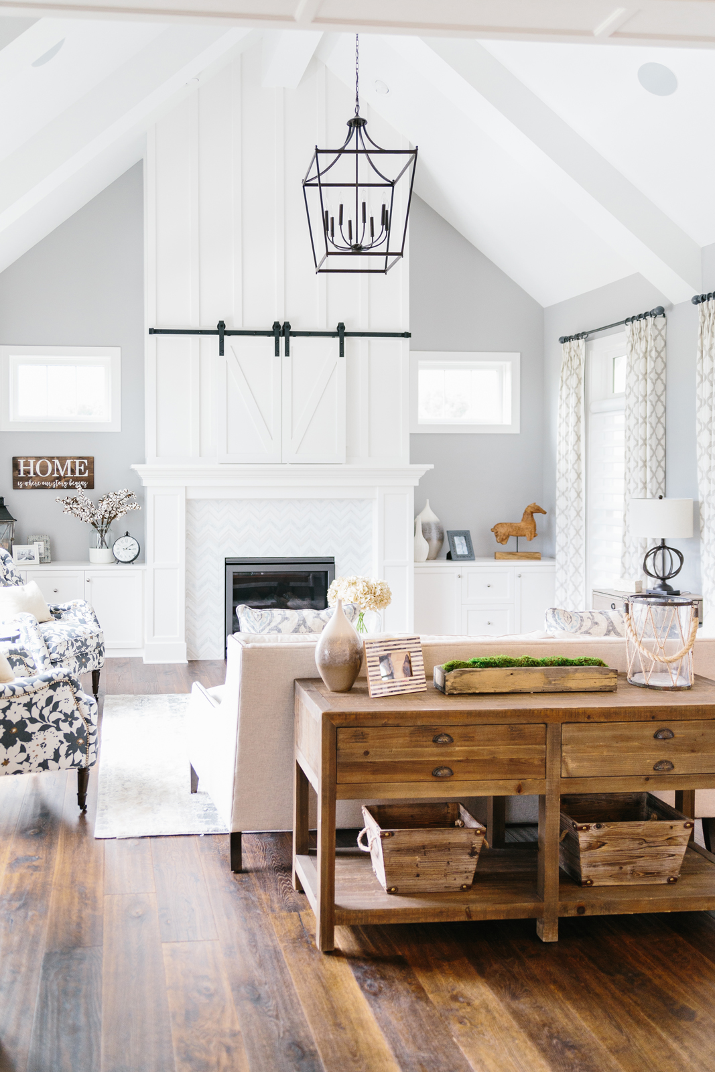
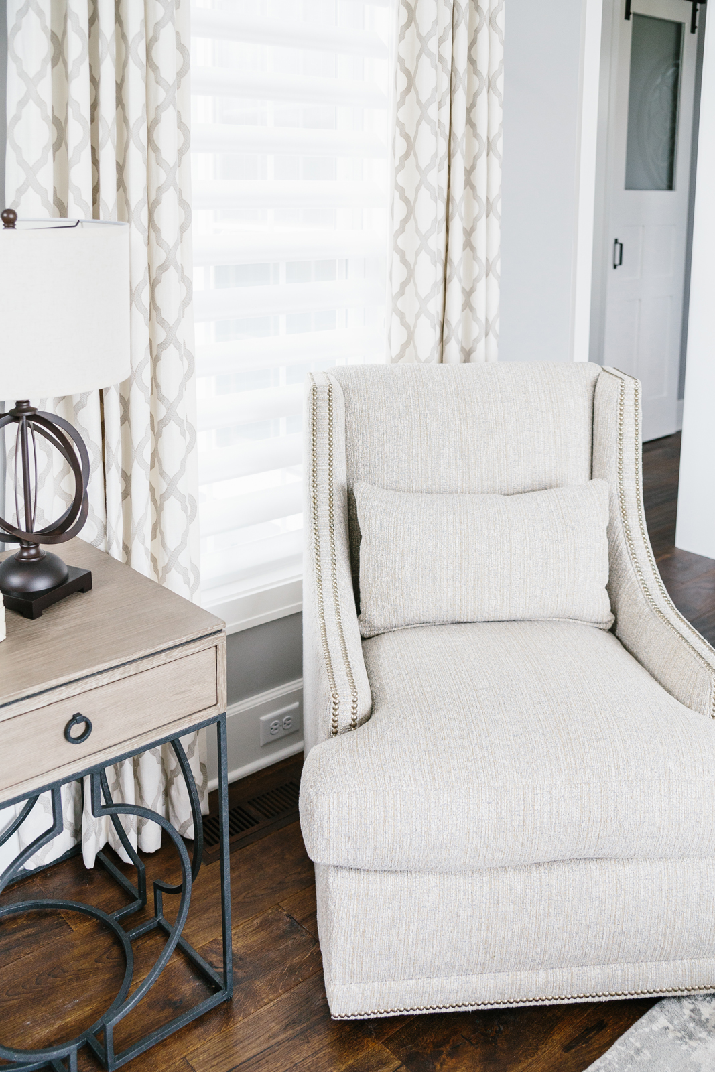
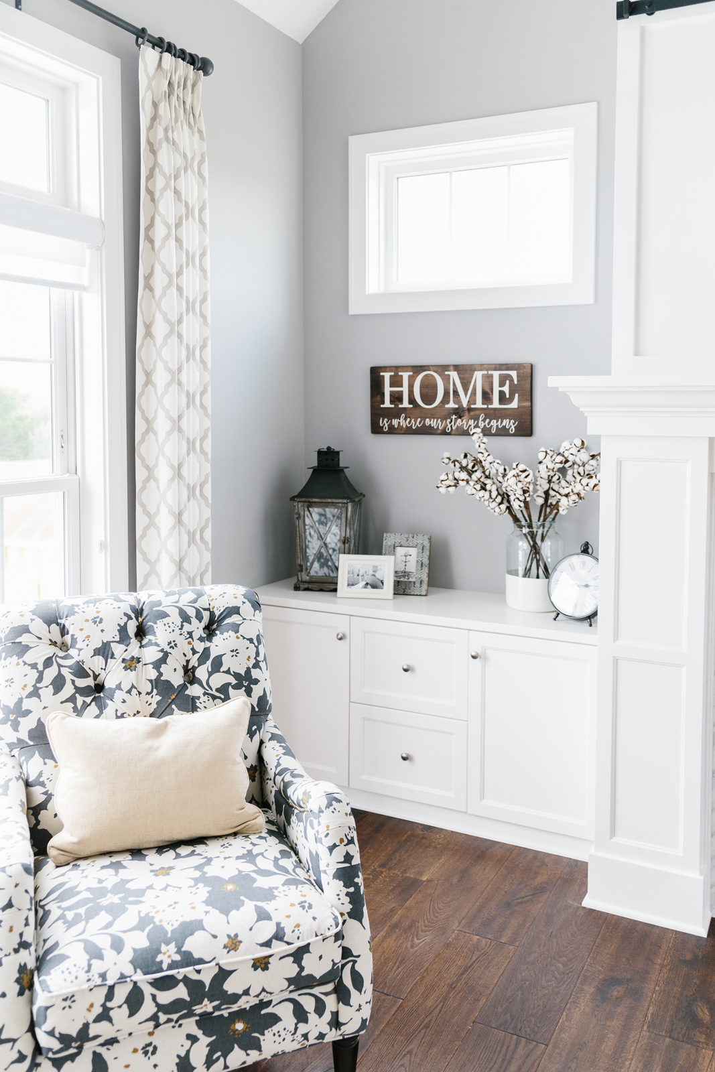
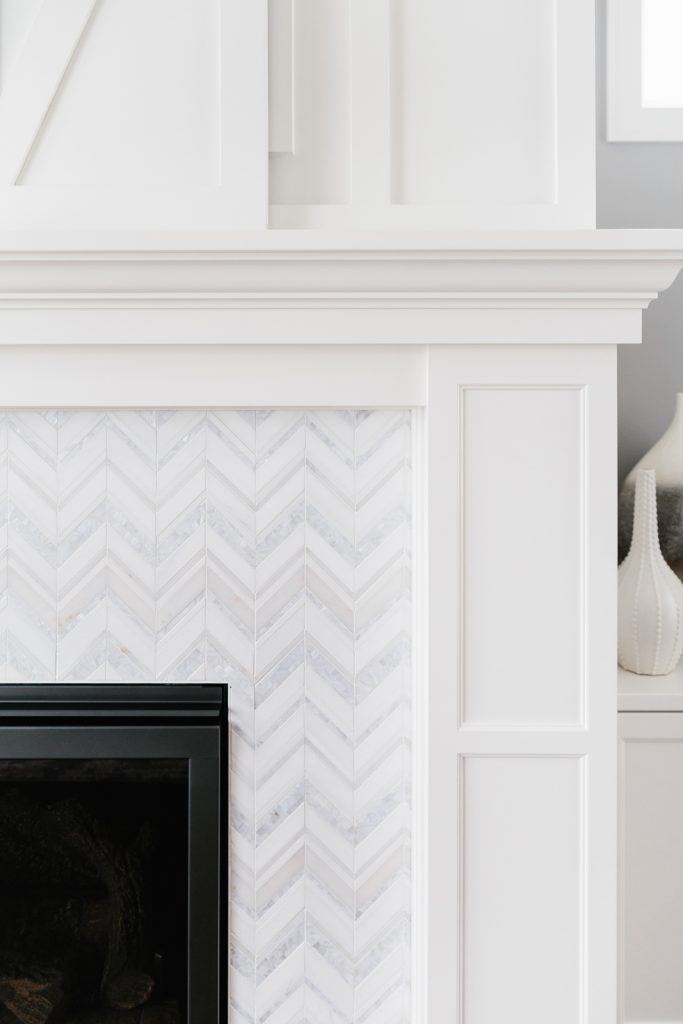
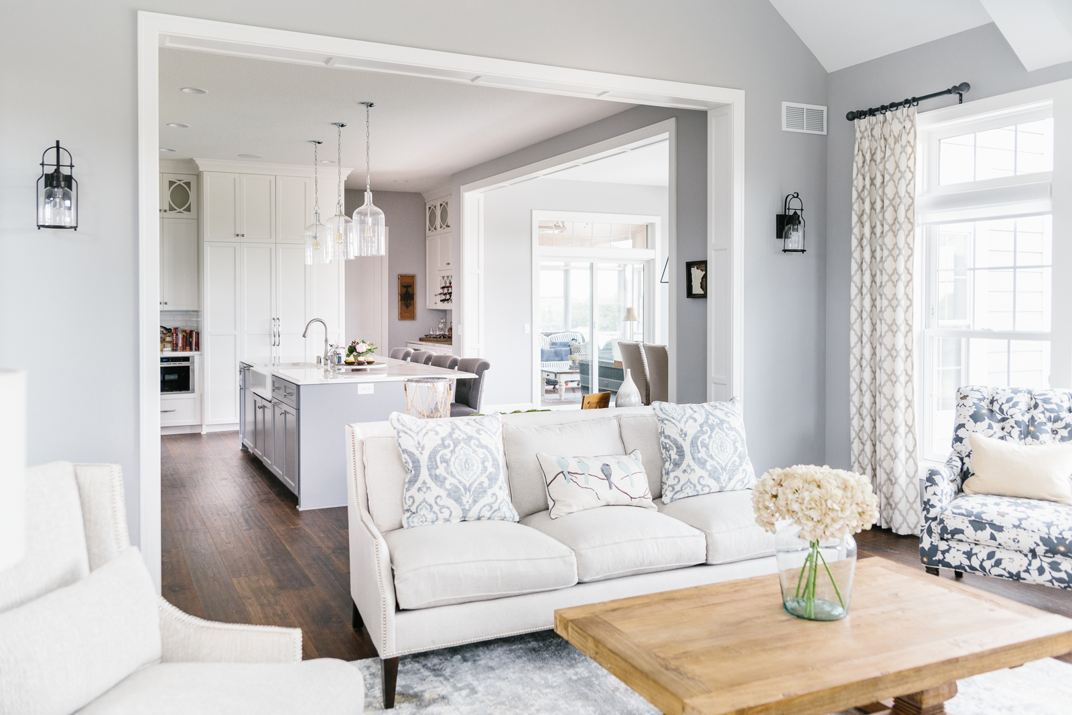
A living room to be envious of, this space boasts a light and airy feel with a grand ceiling and an even grander fireplace, which is the focal point of the room. To bring in a touch of farmhouse, we used board & batten millwork, ceiling beams and mini barn doors to hide the tv above the fireplace. We decided to keep the ceiling beams white so it kept somewhat of a classic feel and didn’t get too rustic. The flooring is wide-plank European white oak by DuChateau. The warmth of the flooring and wood furnishings in this space help balance out all of the white enameled features. Classic carrara marble with a trendy chevron pattern by New Ravena encloses the fireplace beautifully. Muted colors and a mixture of patterns bring in interest, while maintaining a soft and cozy palette.
DINING ROOM
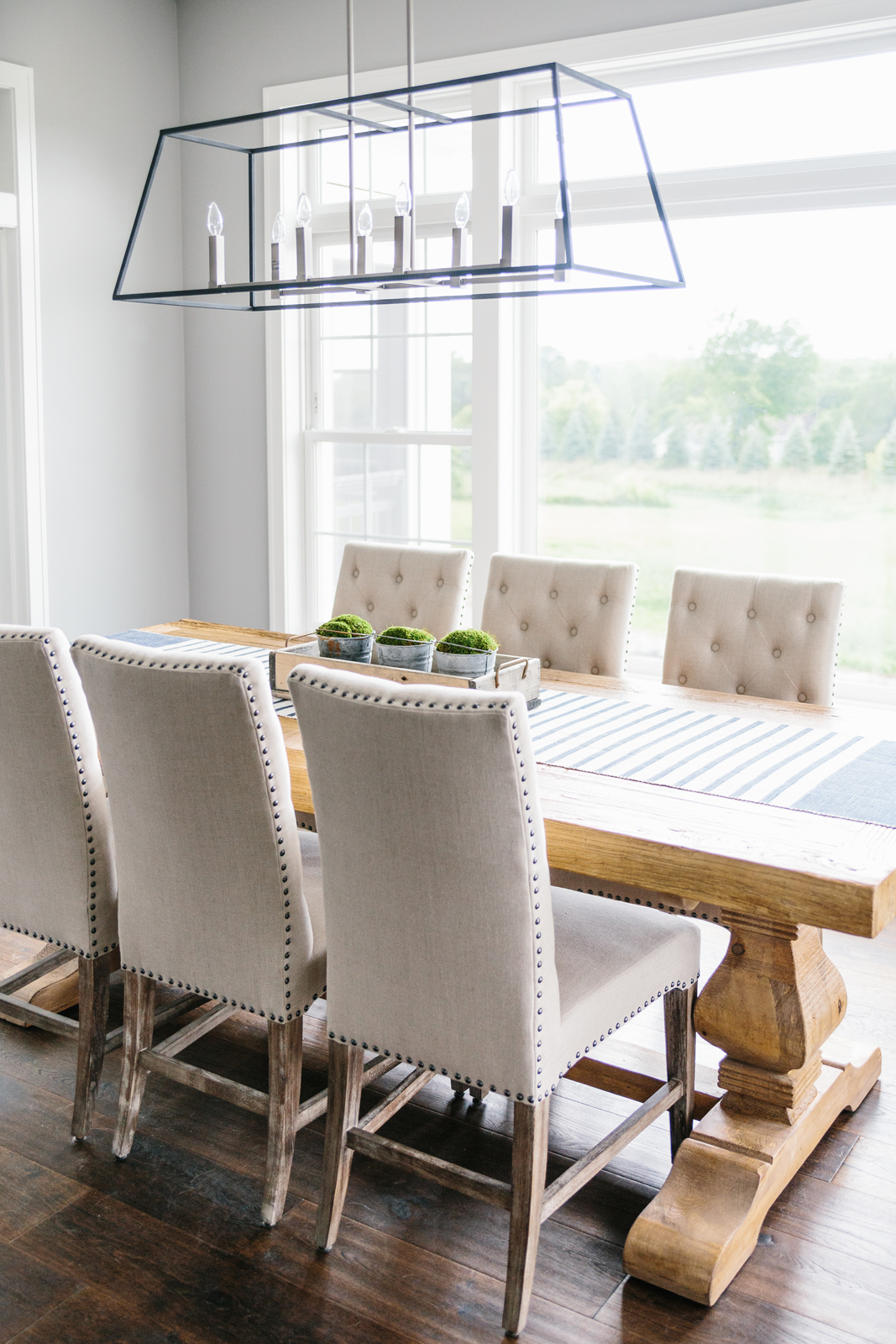
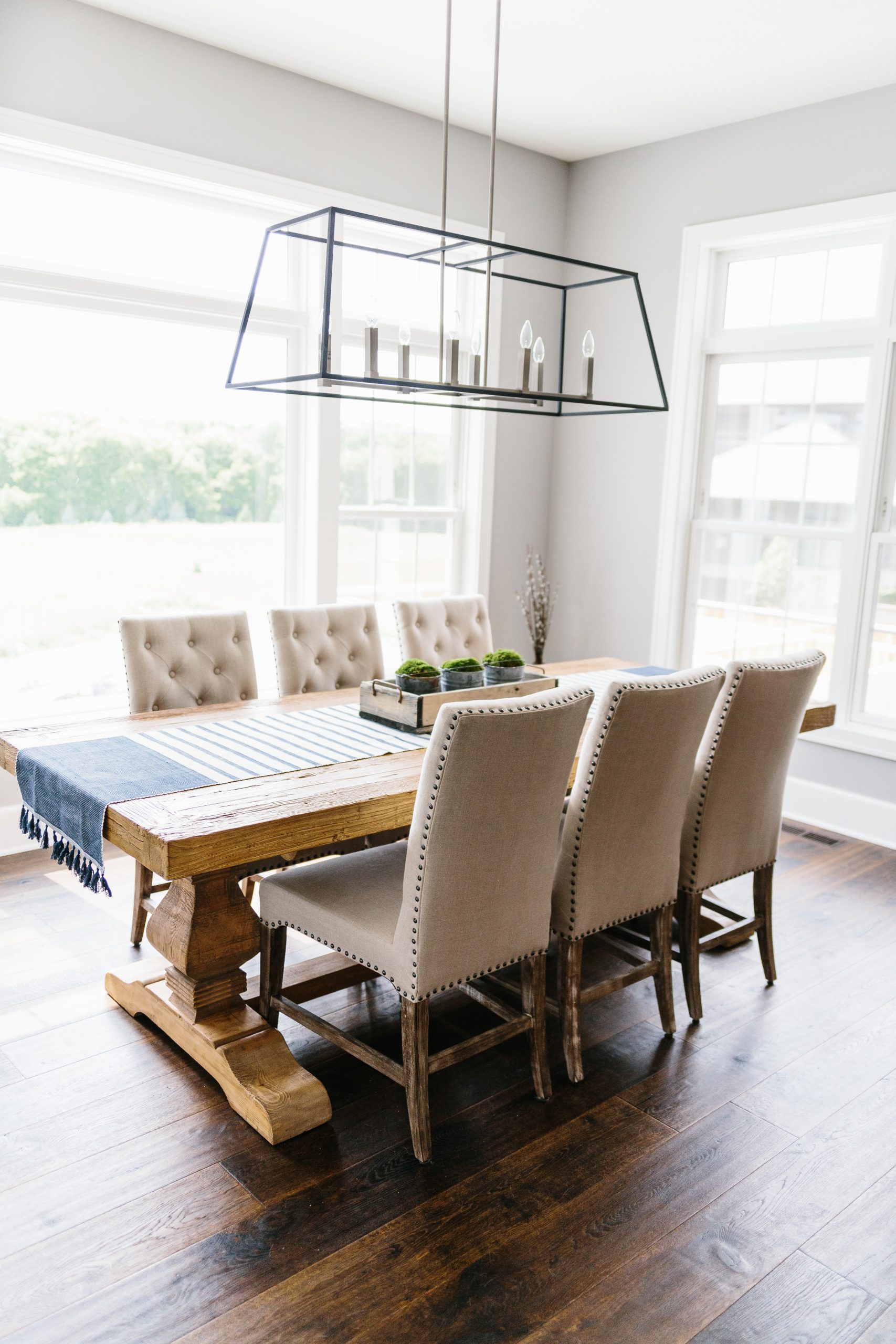
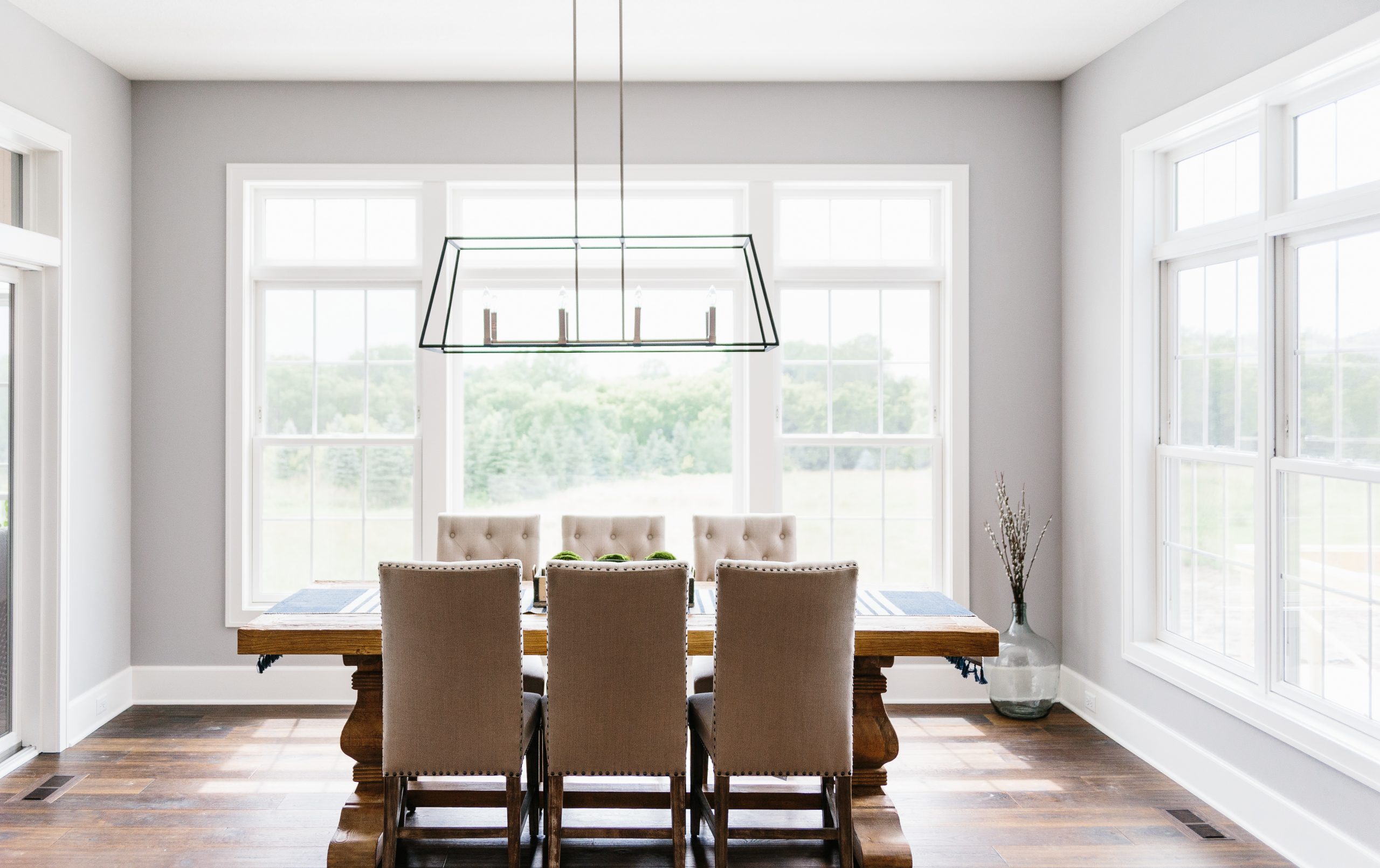
Dining rooms just off of the kitchen can have their own flair while remaining cohesive with the rest of the design. This dining area wears a traditional rustic look with a farmhouse style table meant for family gatherings and shared meals. Because this space is filled with windows and a stunning view of their back yard (which includes a swimming pool, pool house, and a beautiful tree line), not much was needed to make this space feel complete. I kept the light fixture open so that it grounded the space without detracting from the views. A pop of color with the table runner, comfortable seating, and some greenery to bring the outdoors in finished off this dining area.
KITCHEN
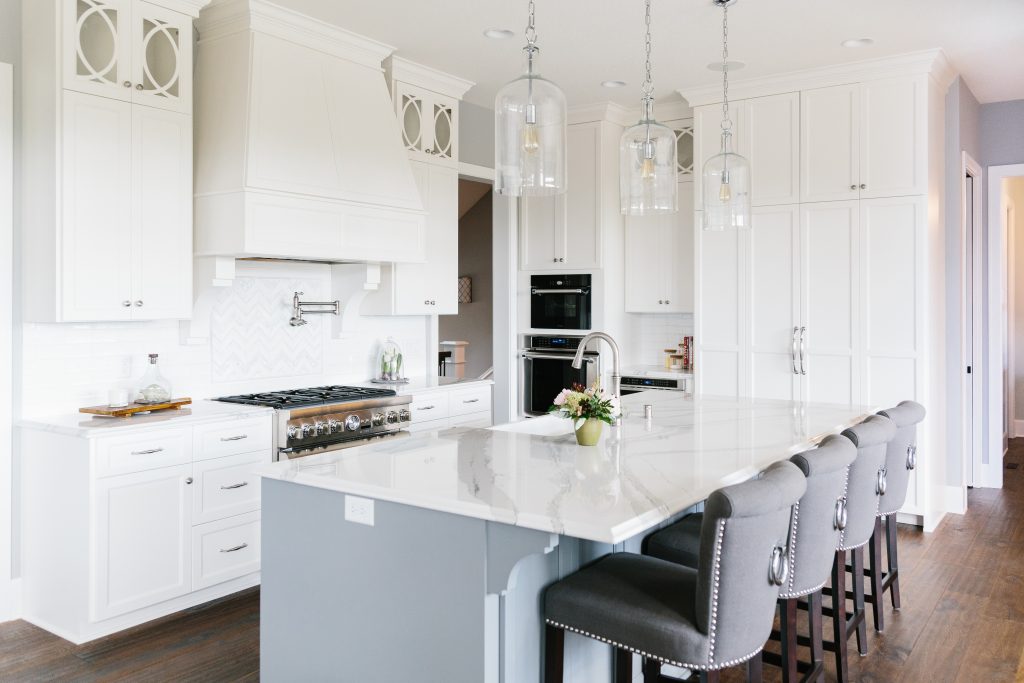
One of our favorite kitchens…EVER! I absolutely love how the mixture of white & gray, floor-to-ceiling cabinetry with gorgeous glass and millwork details, and the stunning Cambria Brittanicca countertops all came together to make this amazing space. Who wouldn’t want to cook in this beautiful kitchen!
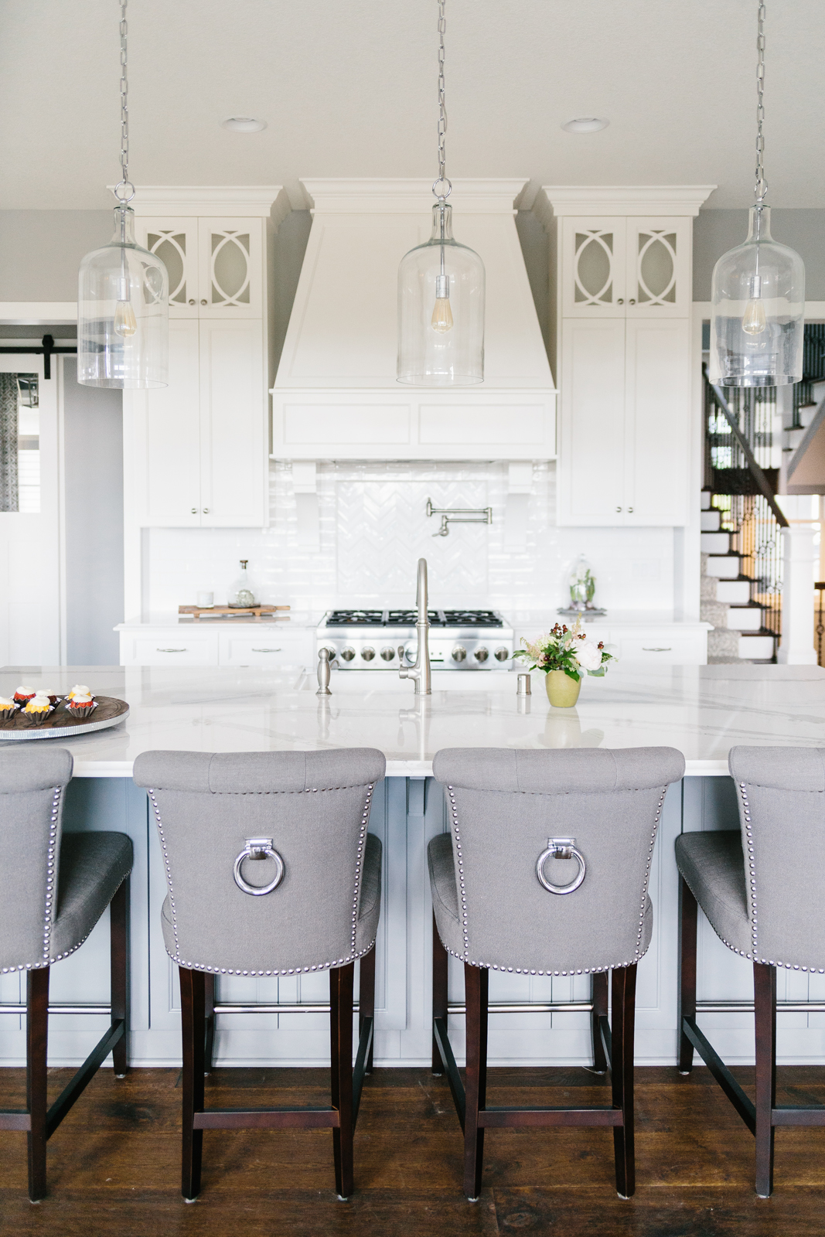
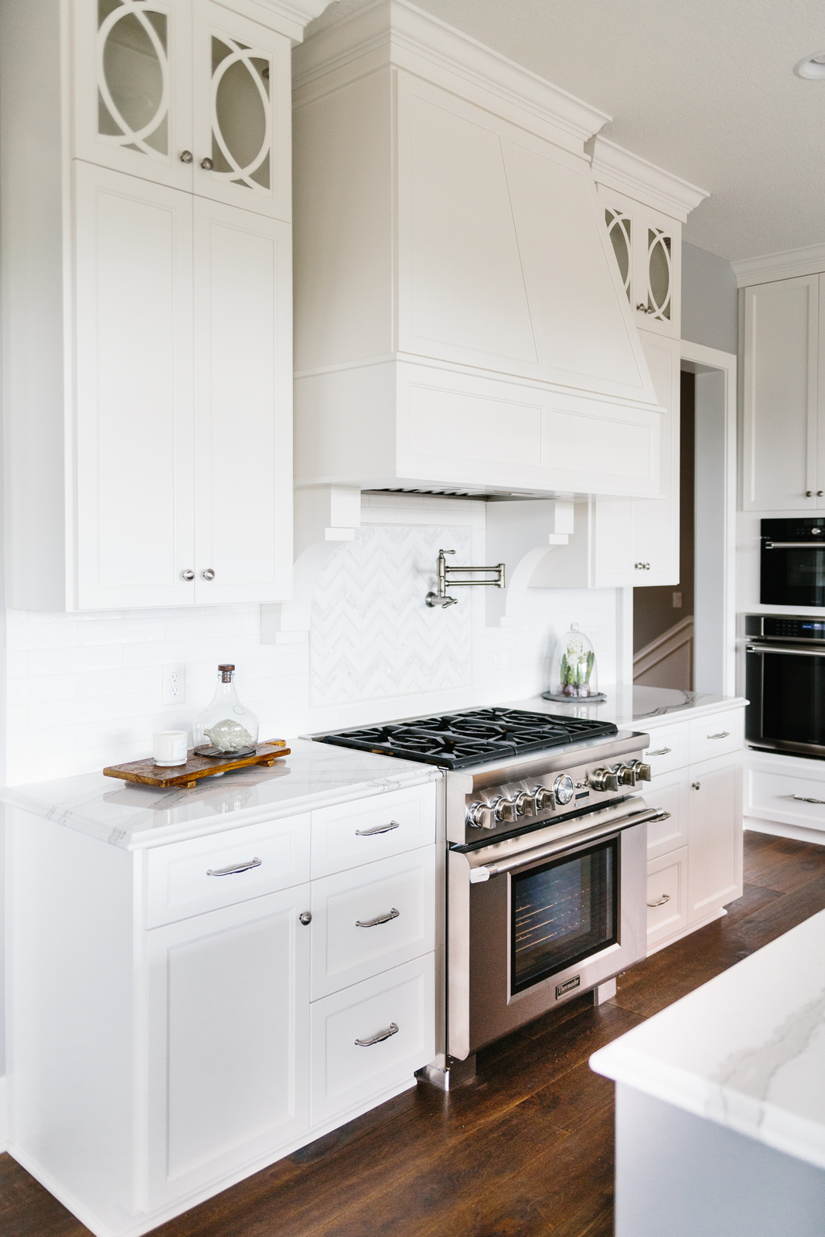
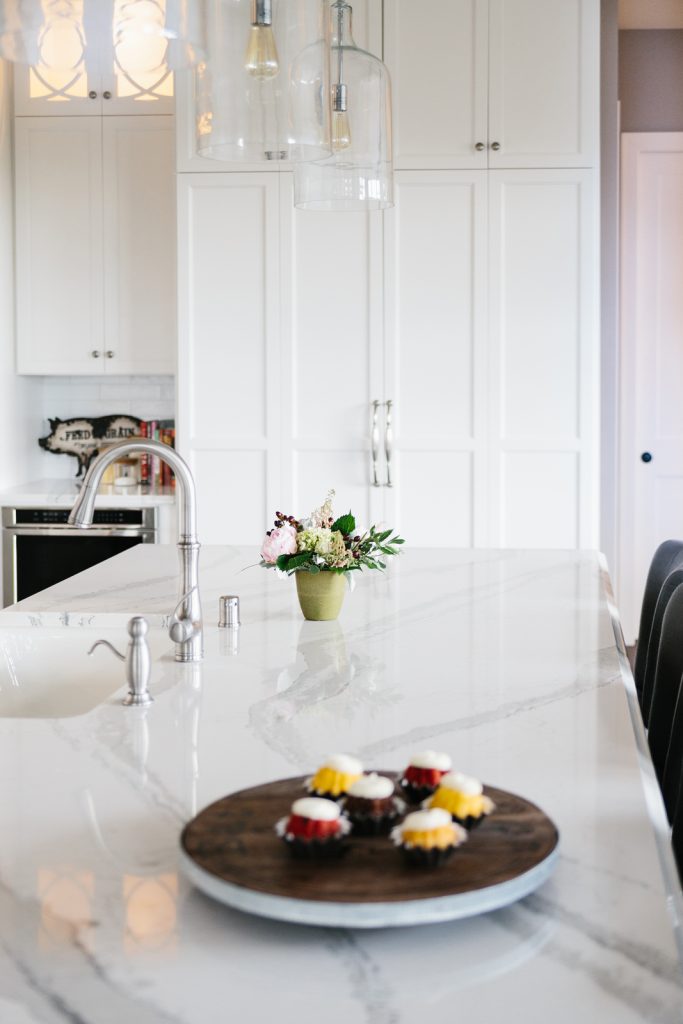
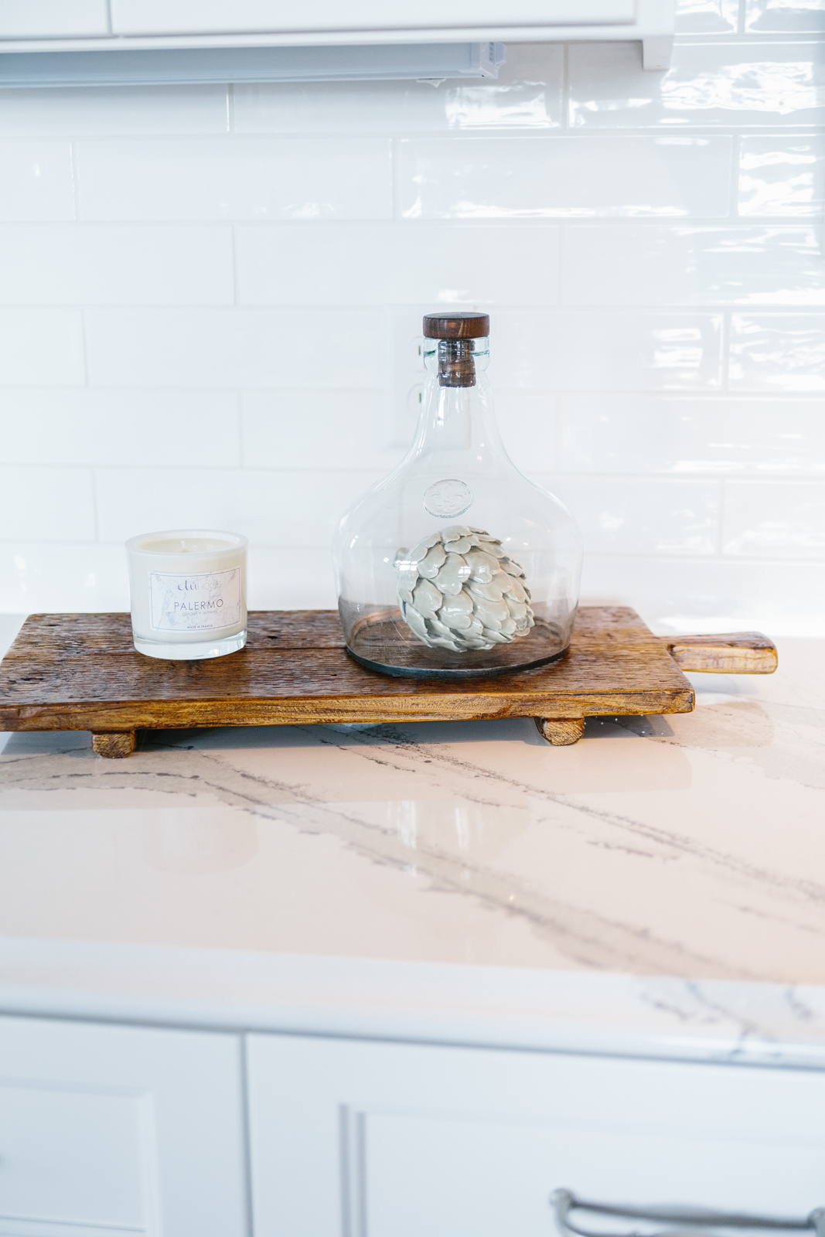
OWNERS BEDROOM
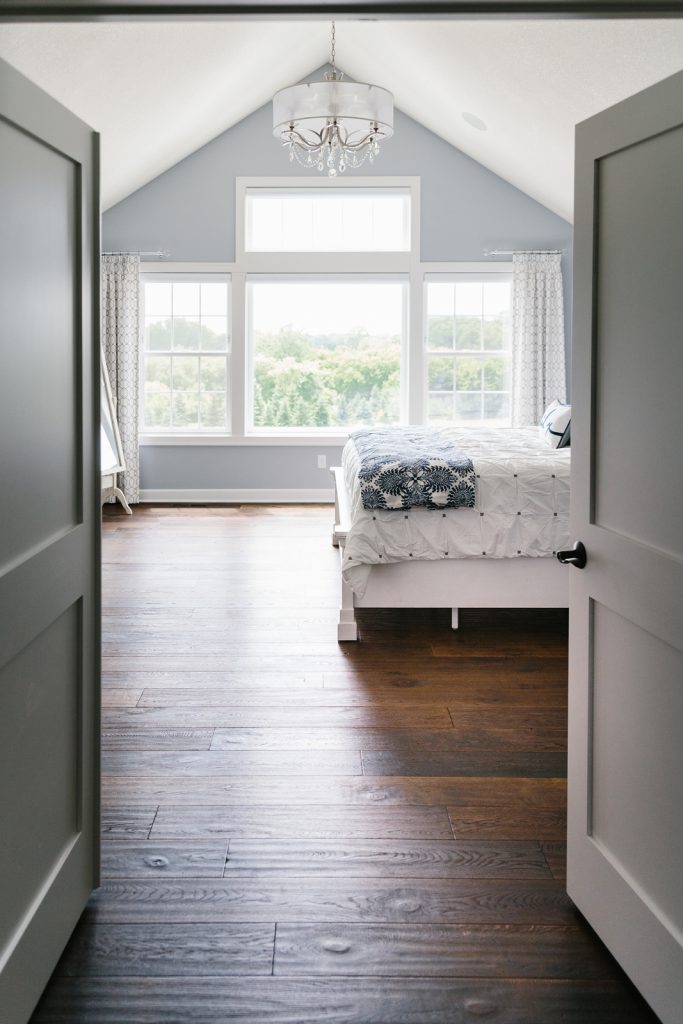
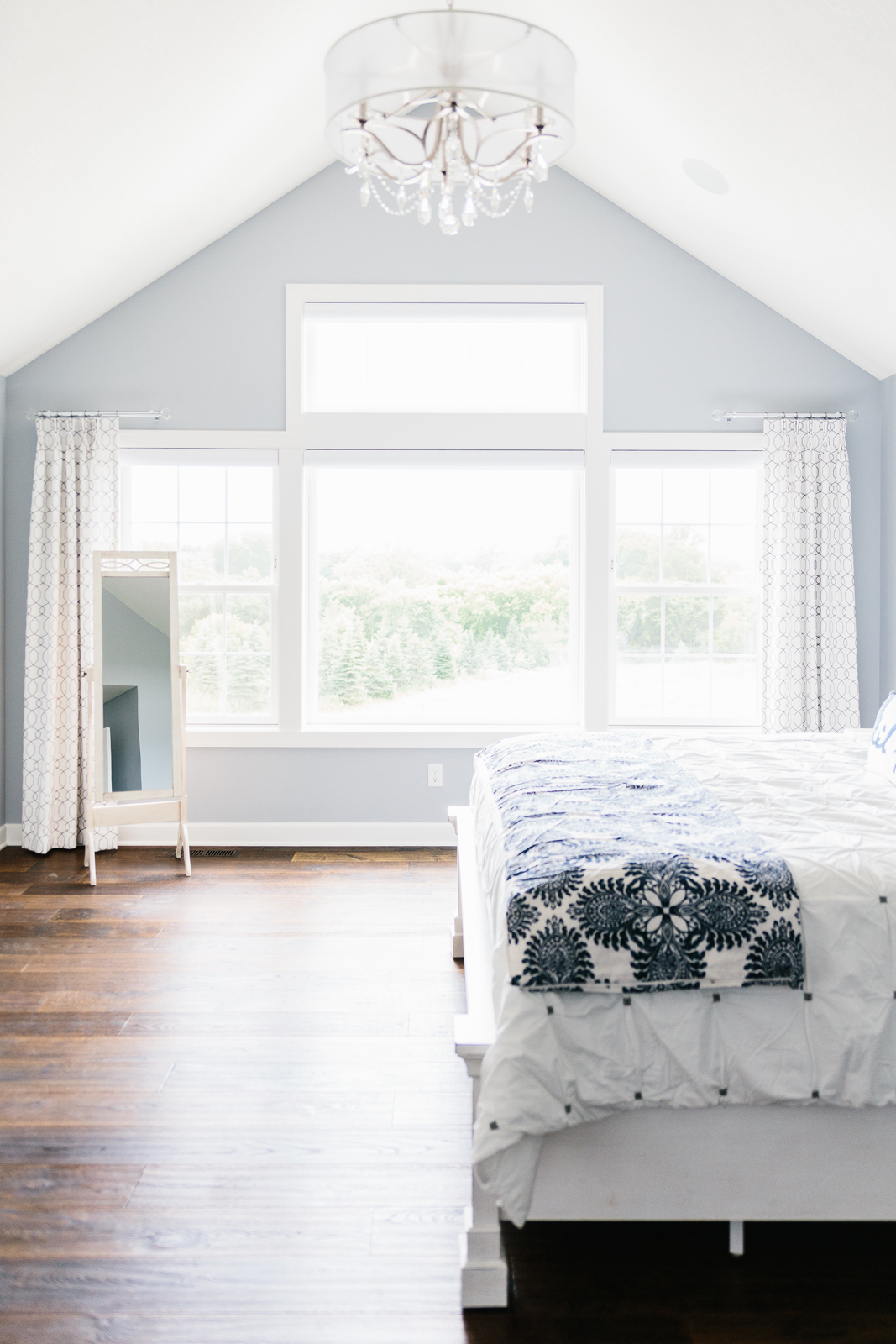
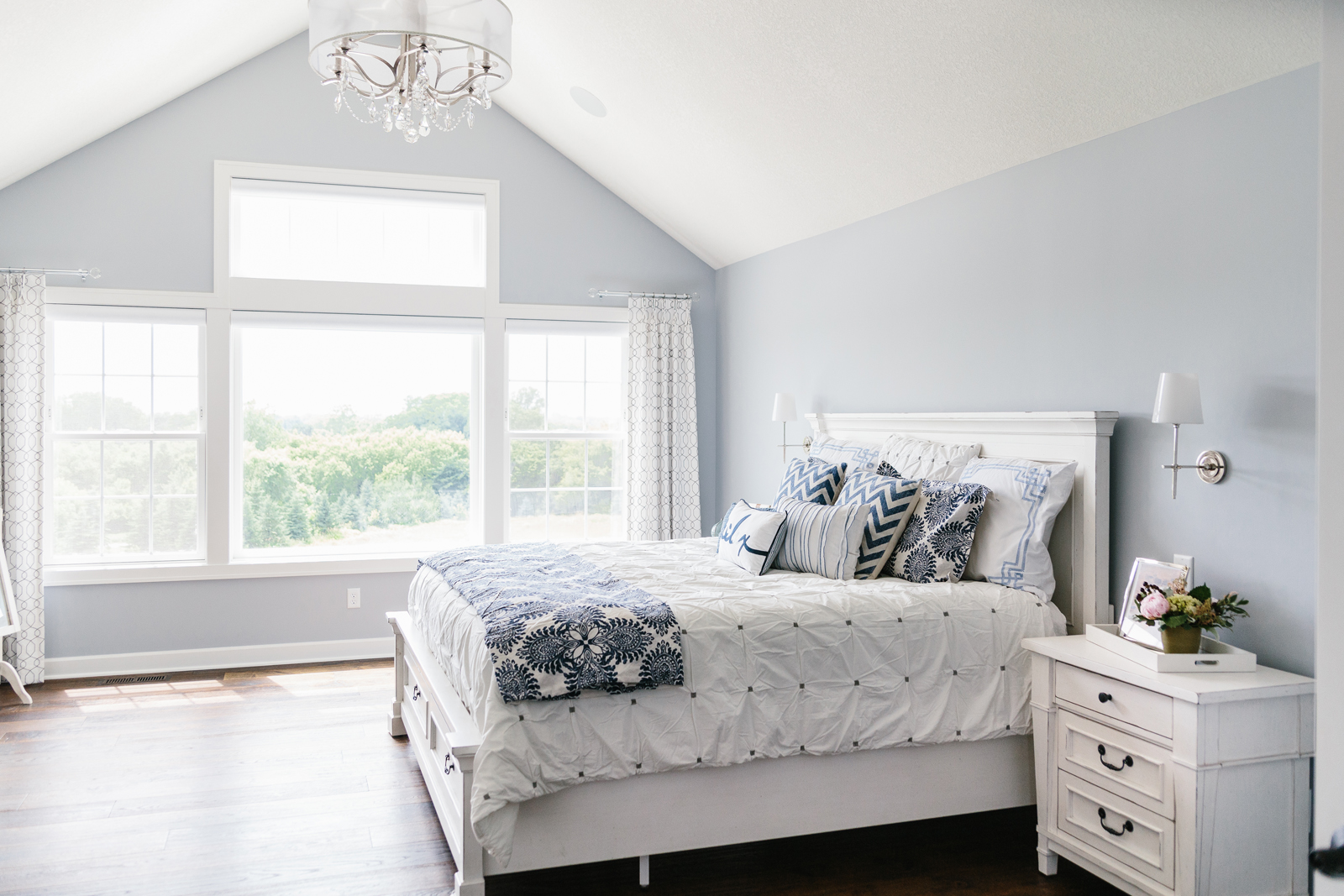
Serene blue master bedroom… This couple both work in the medical field and they are working really hard taking care of others all day long. A restful retreat is imperative to bring in a little balance! We used a soft blue-gray color on the walls to mimic the sunny skies outside of their lovely bank of windows. Pops of navy and reminders of coastal vacations truly help to create a “get away from it all’ feel. Time to RELAX!
OWNERS BATHROOM
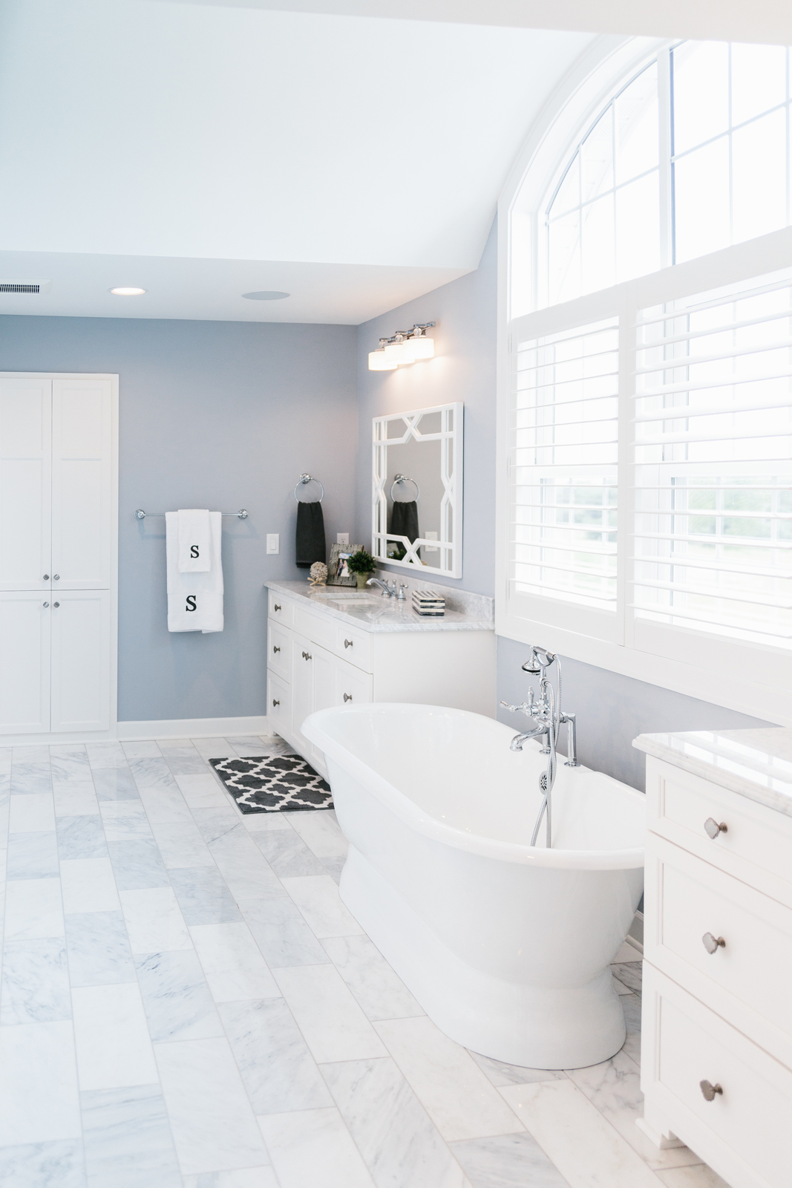
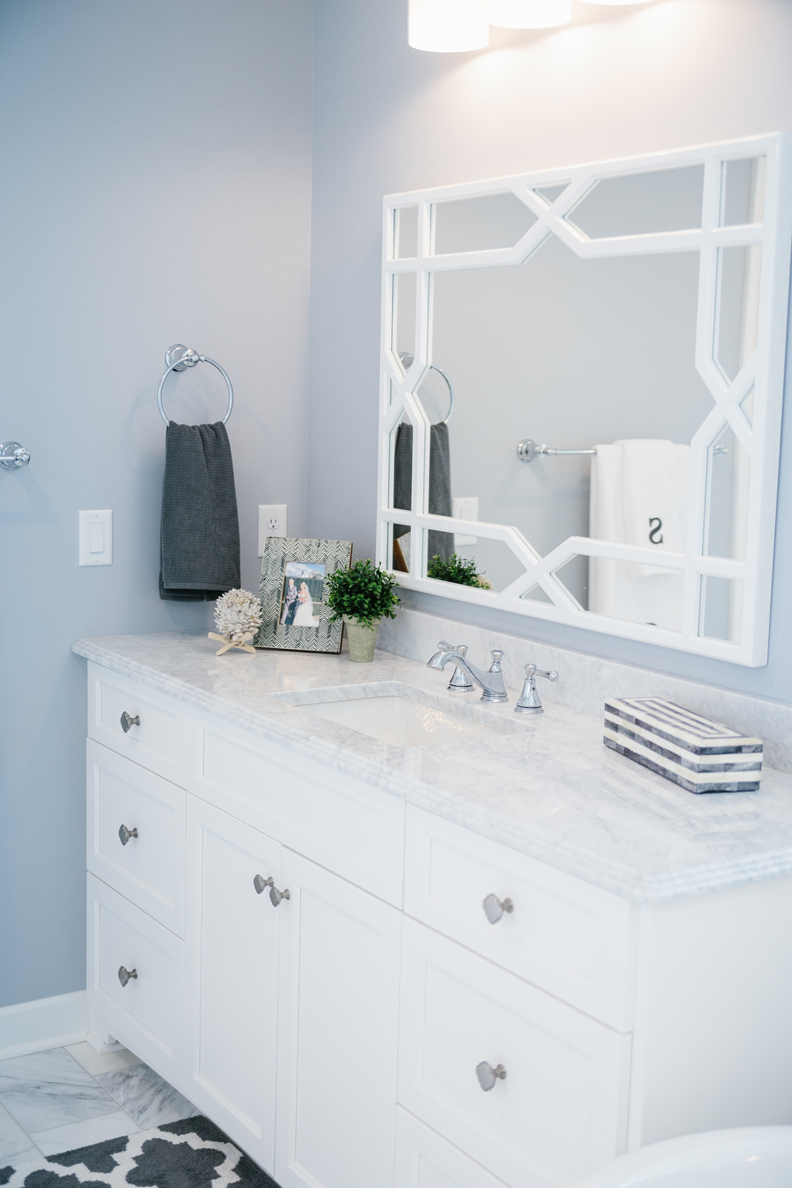
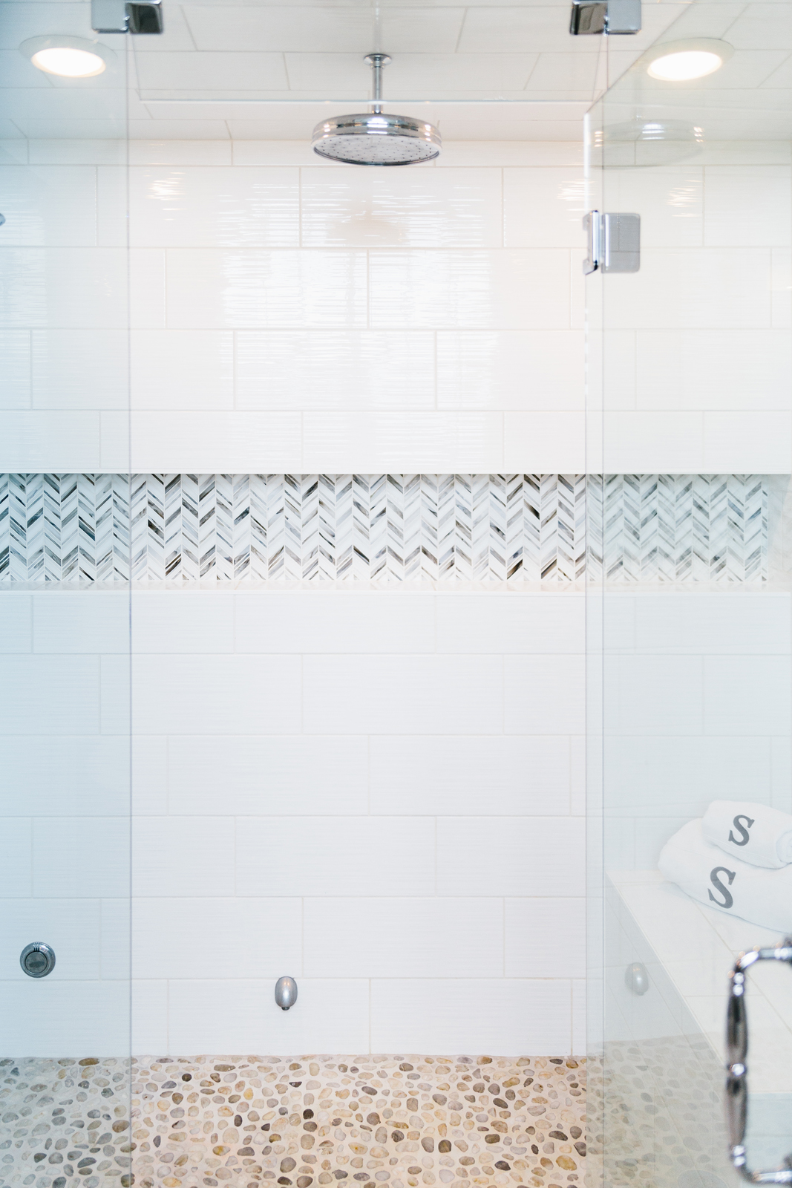
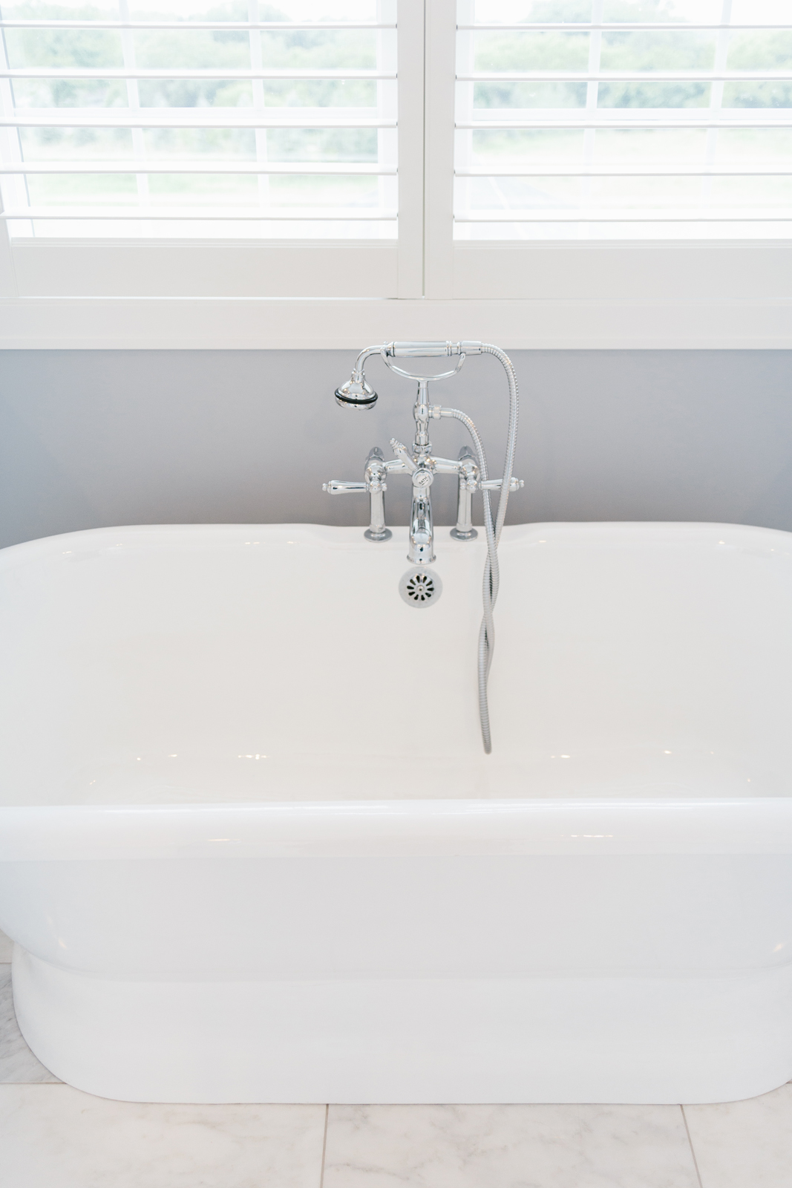
If the master bedroom brings feelings of a coastal retreat, then of course we needed to make the master bathroom feel like a SPA retreat! A luxurious free-standing soaking tub and a very spacious walk-in shower help ease stress at the end of a long day. We carried through classic elements of cararra marble, sparkling plumbing fixtures and cabinet hardware, and fresh white tile to keep the shower bright and airy. A functional, yet decorative shampoo ledge runs the entire length of the shower wall. We brought in some beach vibes again with the natural stone “pebble” flooring and a chevron accent tile that looks a little like sea glass. The icing on the cake is the ceiling mounted rain shower head to give the ultimate spa experience.
NAUTICAL GUEST SUITE
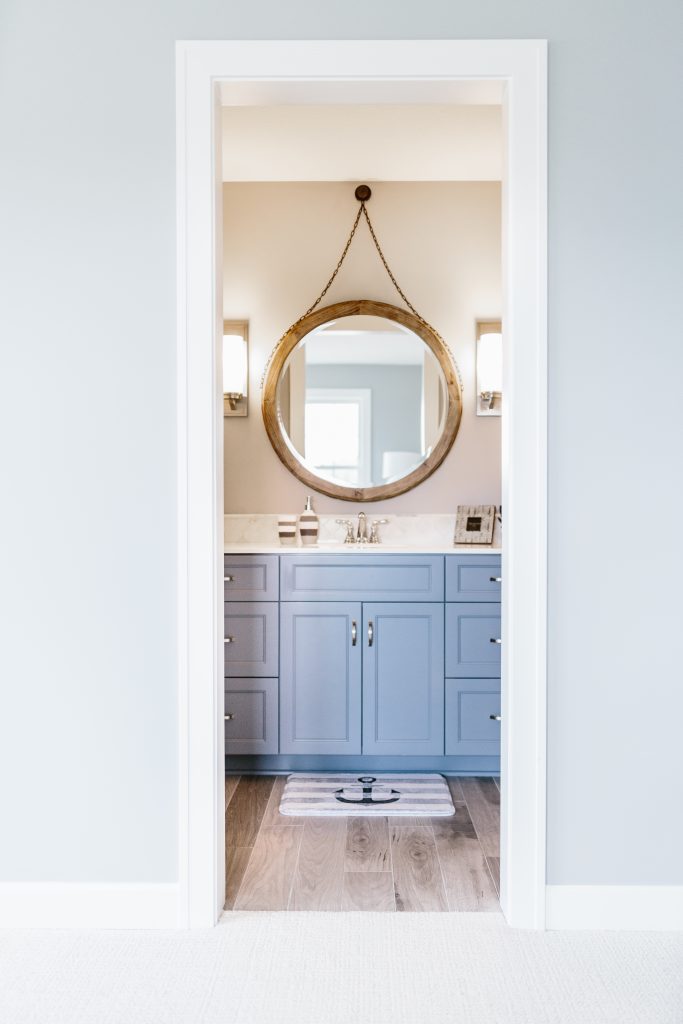
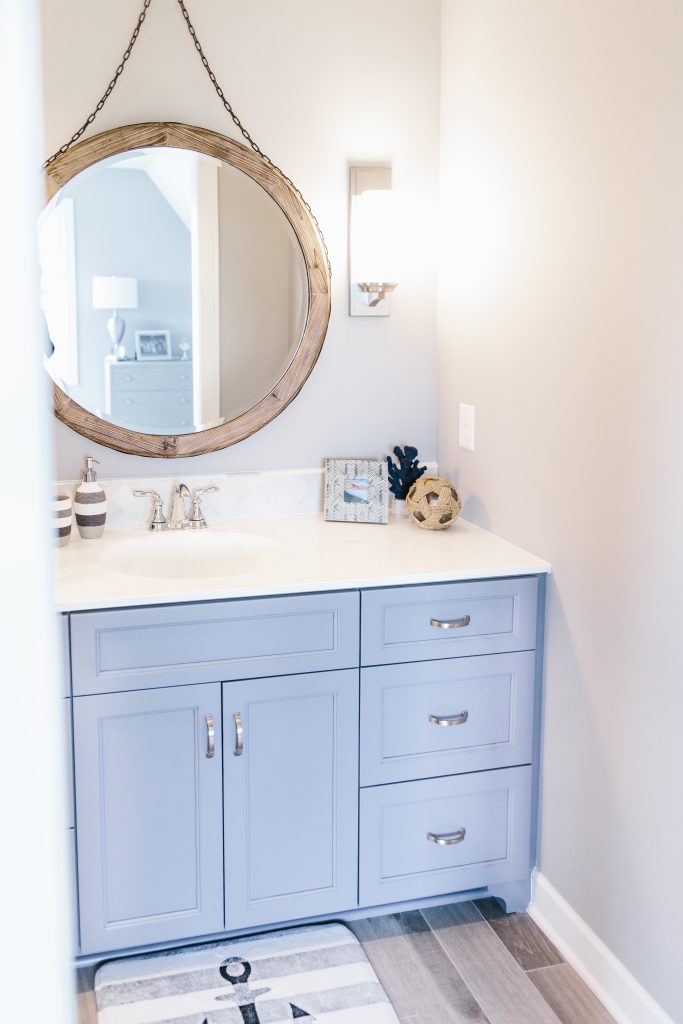
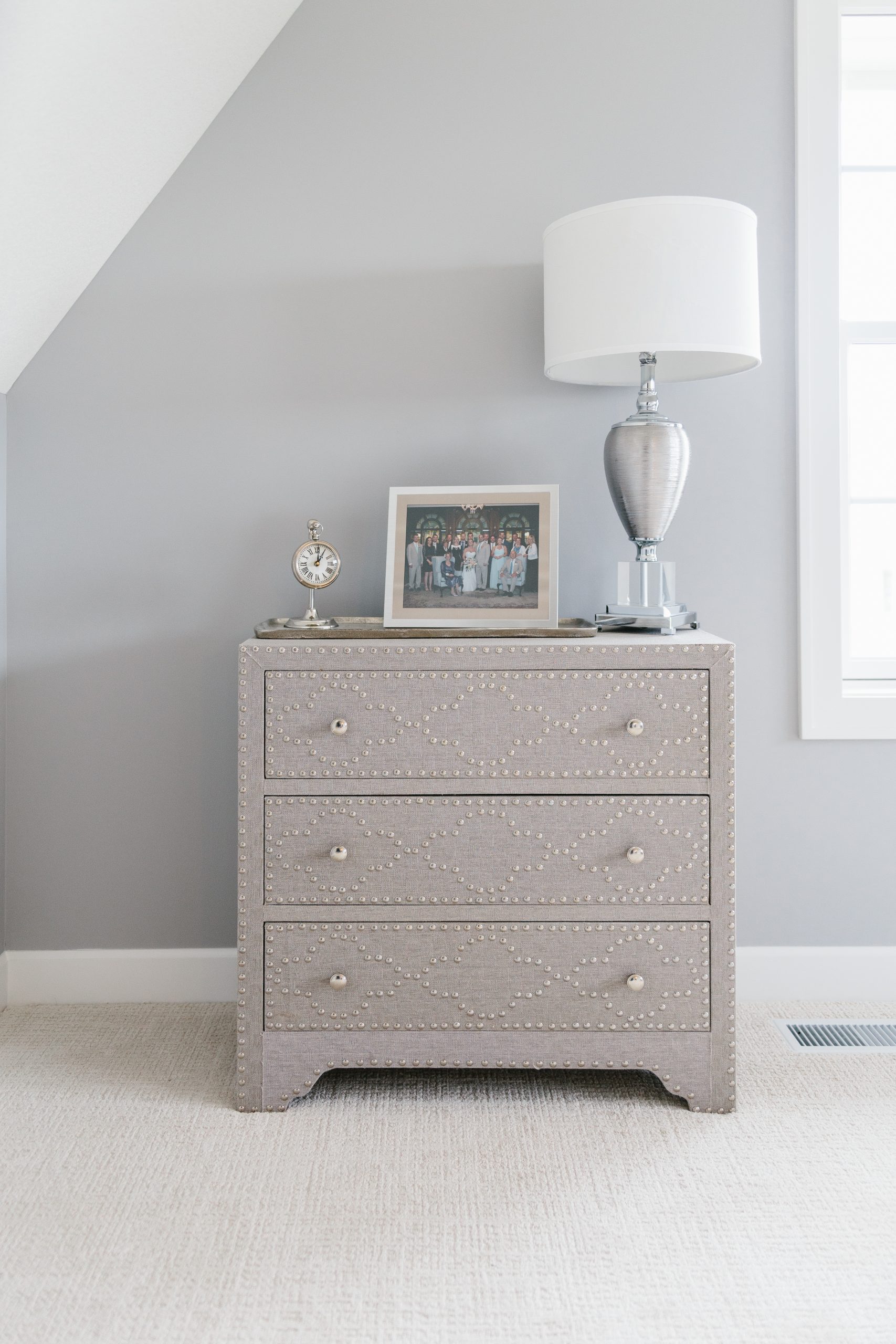
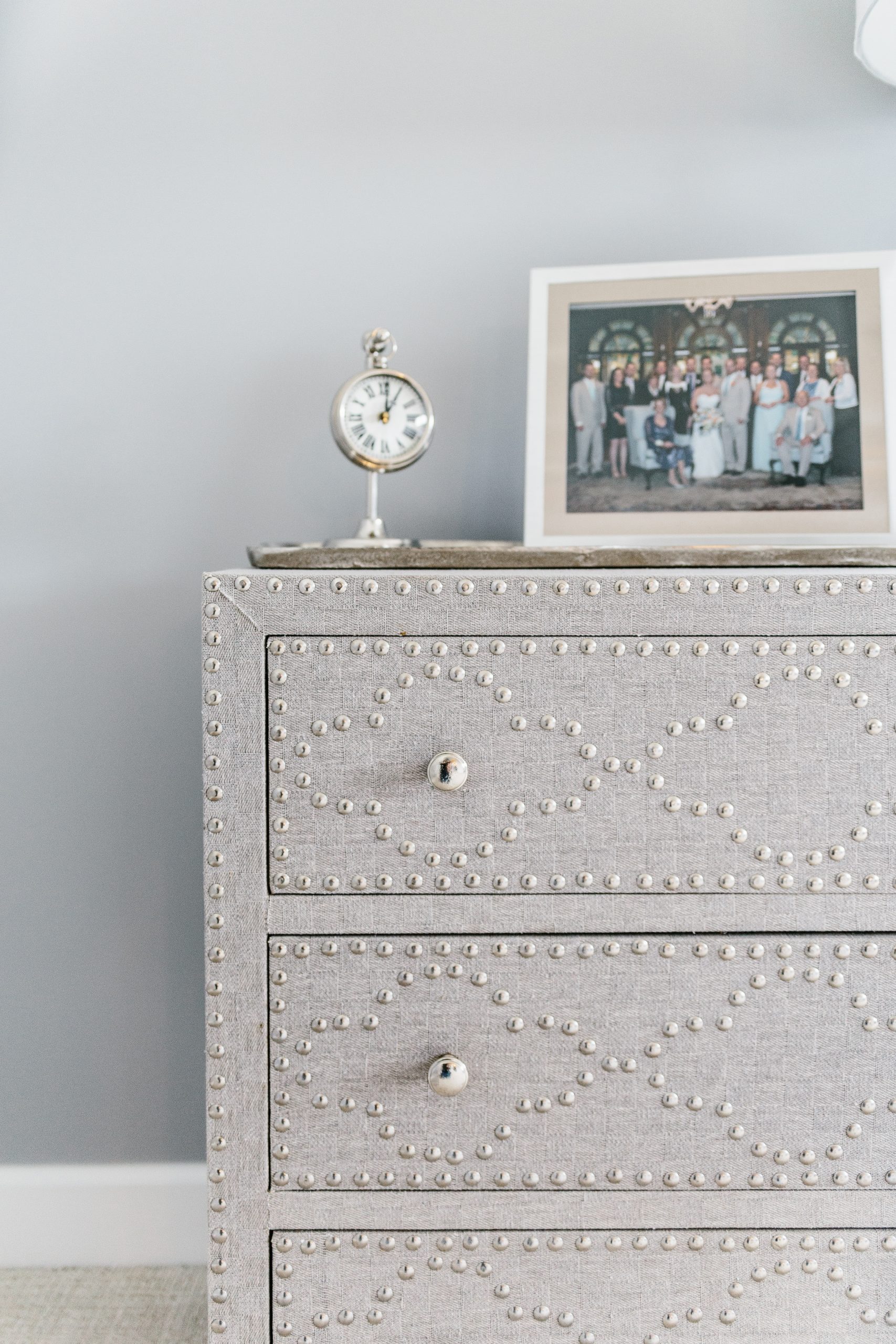
Of course…why not bring in a little beach whimsy? This area of the home has 2 bedrooms with a connecting Jack & Jill bathroom. It serves as the perfect place for guests right now but was built for a growing family in mind. The current baby nursery is closer to the master suite (watch for an upcoming reveal of the most adorable baby boy’s nursery!).
HOME OFFICE
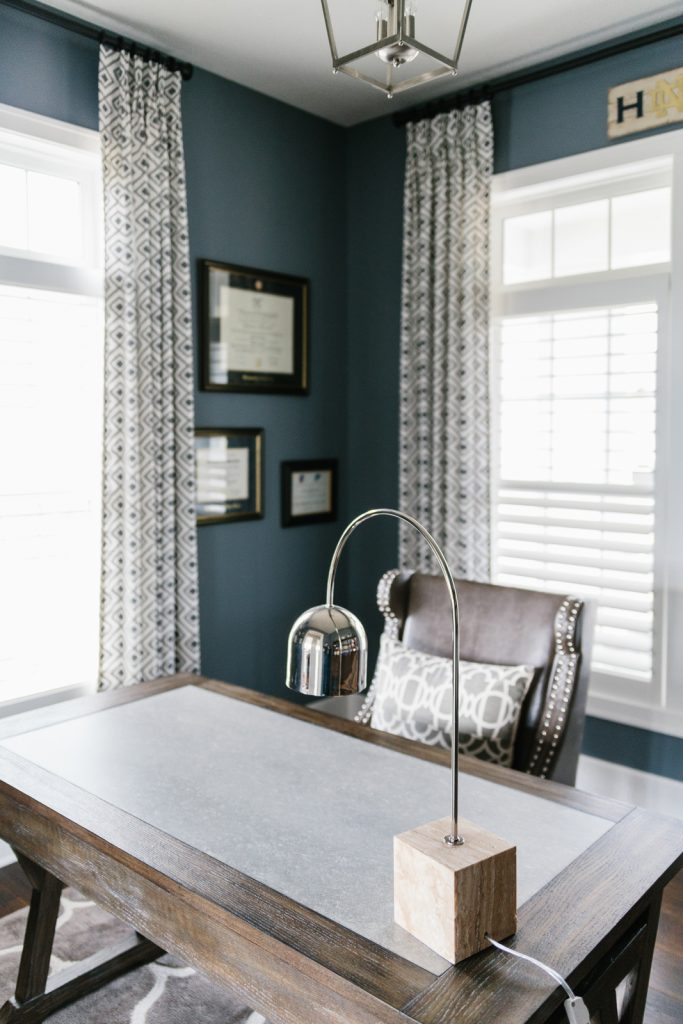
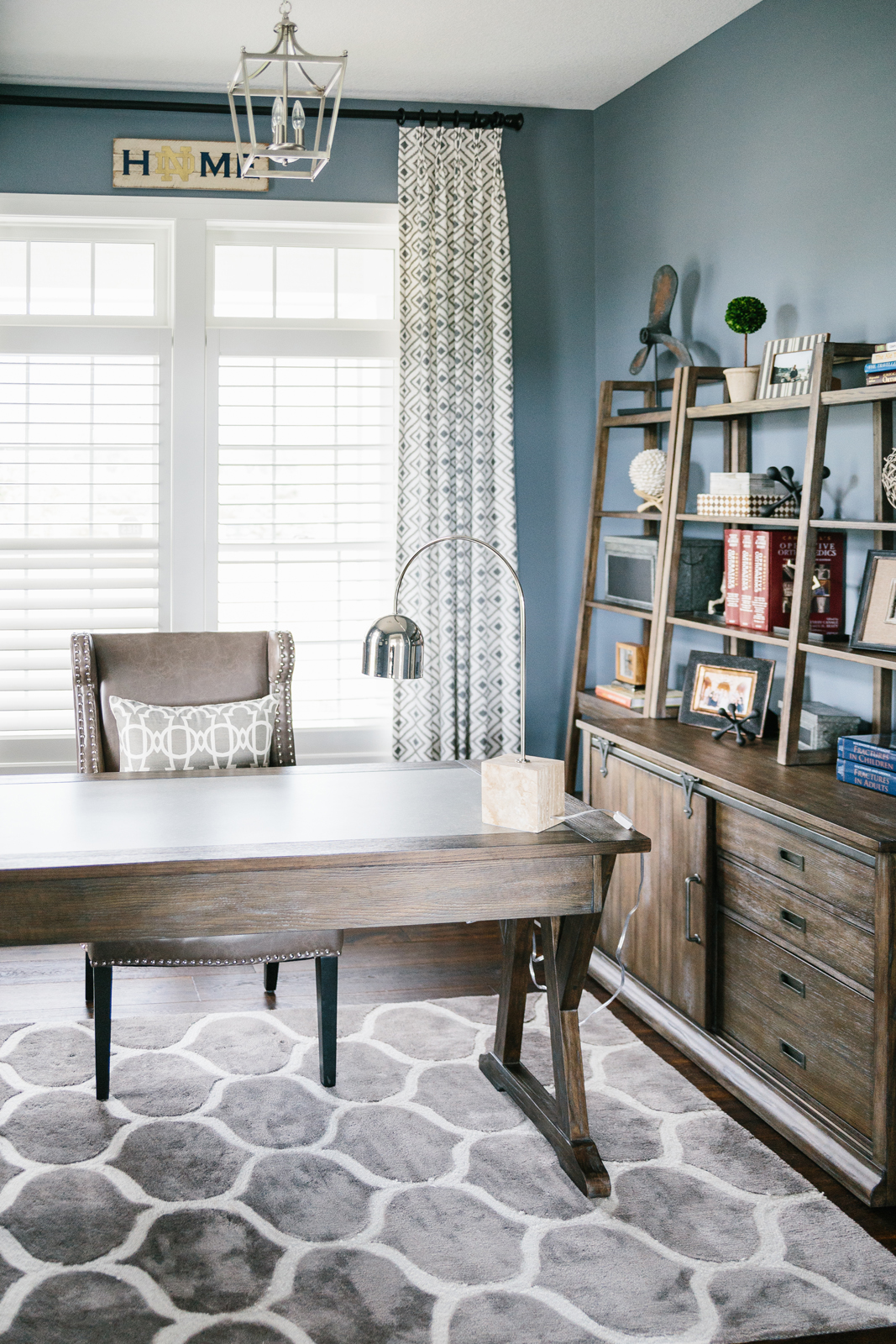
One thing we love about this home office is the contrast it has with the rest of the otherwise light and bright home. We went with rich wood selections with a deep blue paint color for a more masculine feel.
BASEMENT
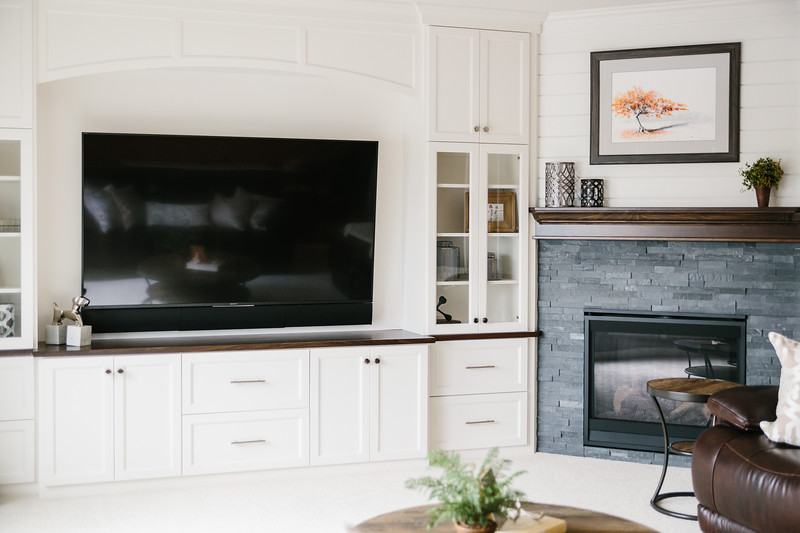
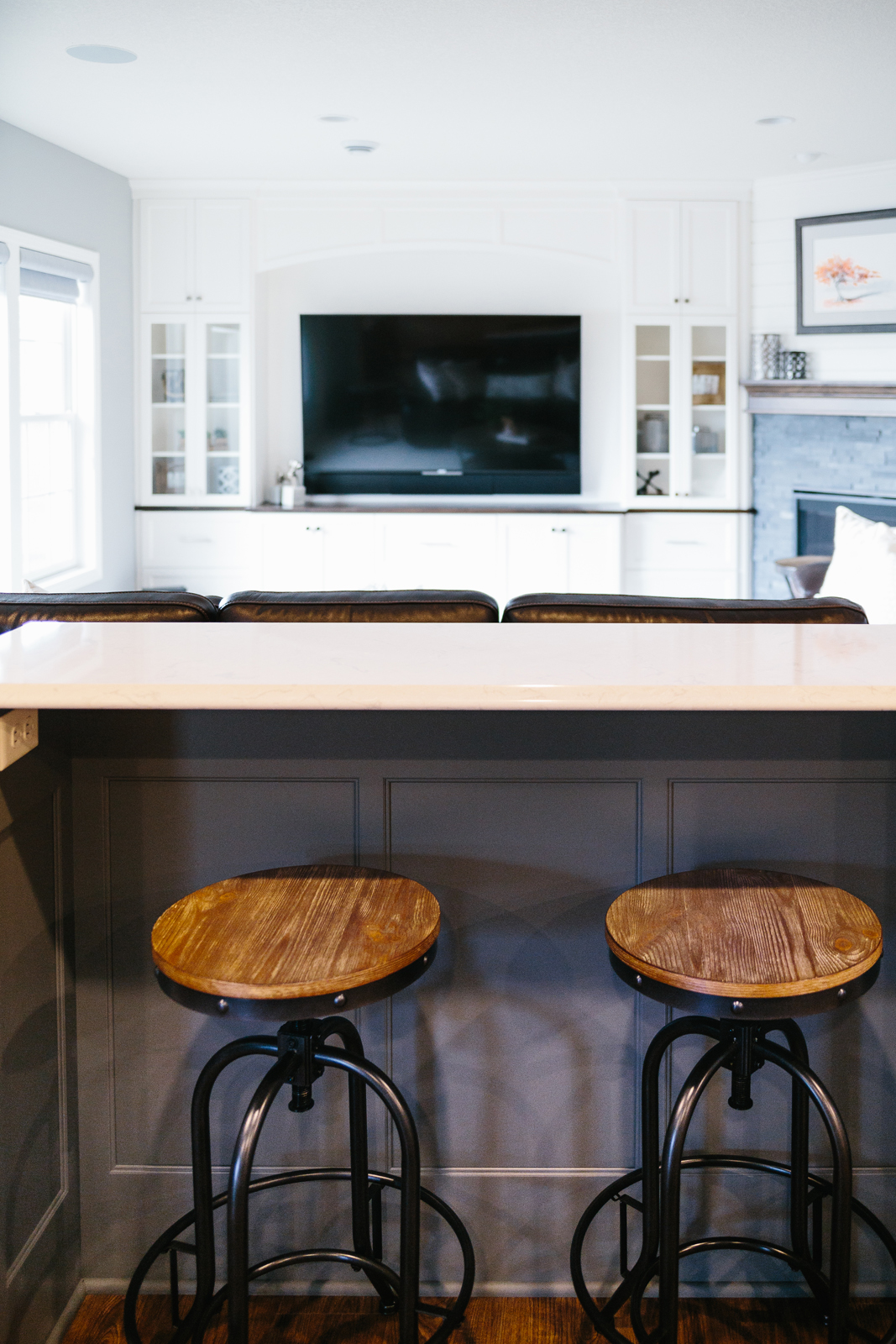
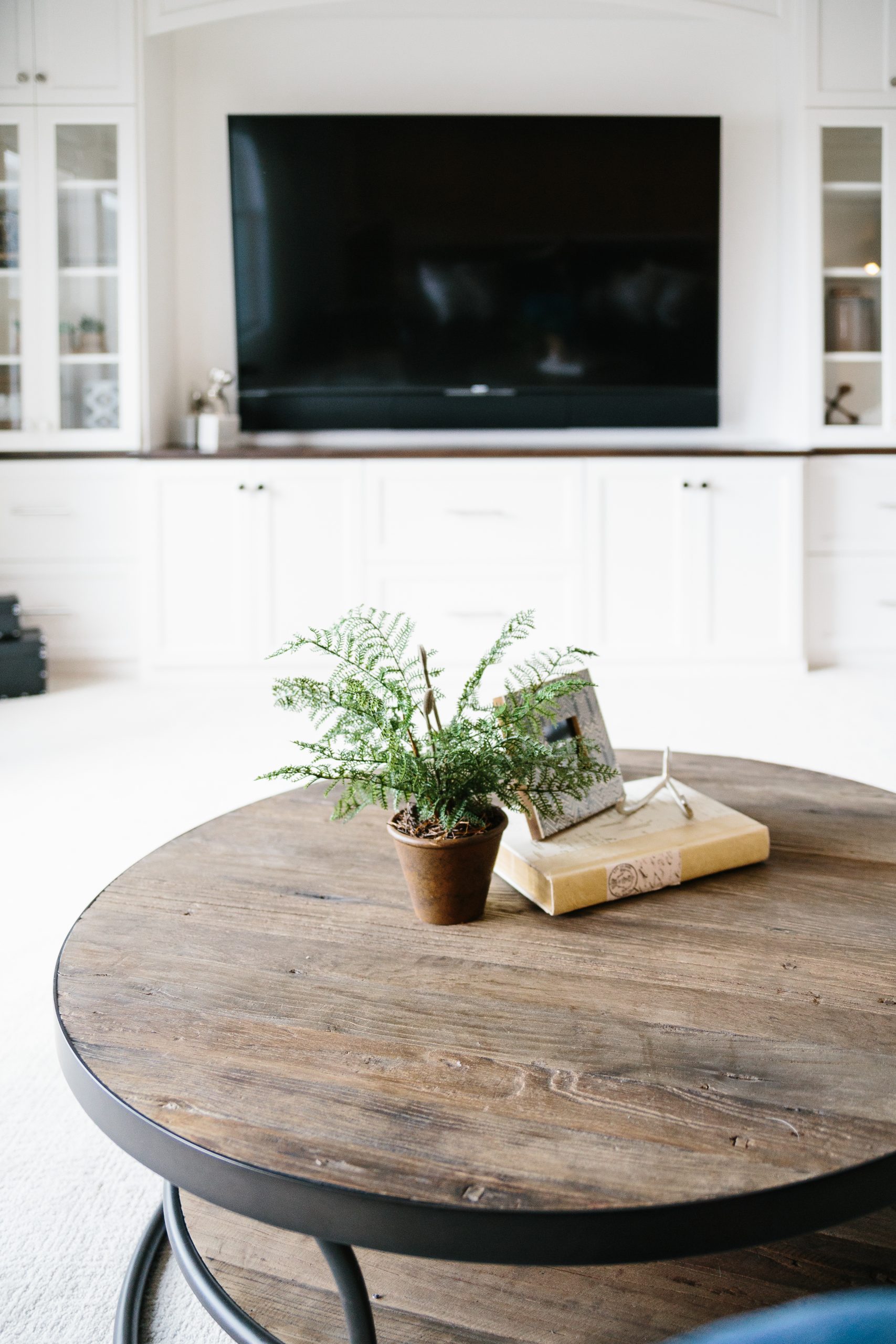
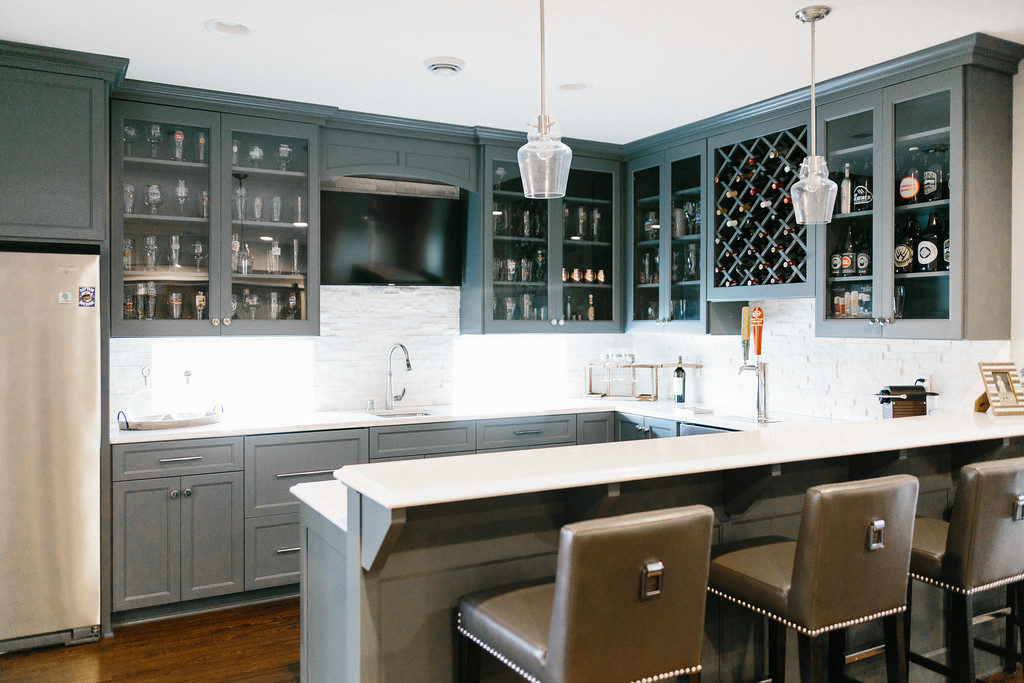
What can we say…We love this basement and bar! The homeowners didn’t want it to feel like a basement, so we used lighter colors and kept things fresh and bright. The bar backsplash has 2 small windows that give a glimpse of their back yard and allow the sun to shine into the space. You won’t miss any important plays while watching football since there is a TV at the bar and a convenient “theatre” counter behind the sofa so everyone can watch the game. Speaking of entertaining…this lower level is the envy of the neighborhood! It has everything you could want – a spacious walk-behind bar with ample seating, a comfy family room for gatherings, a ping pong table, a walk-out patio door that brings you to the swimming pool and lovely outdoor patio with a hot tub and built-in grill and amazing pool house. But the cream of the crop is their amazing home brewery!
HOME BREWERY
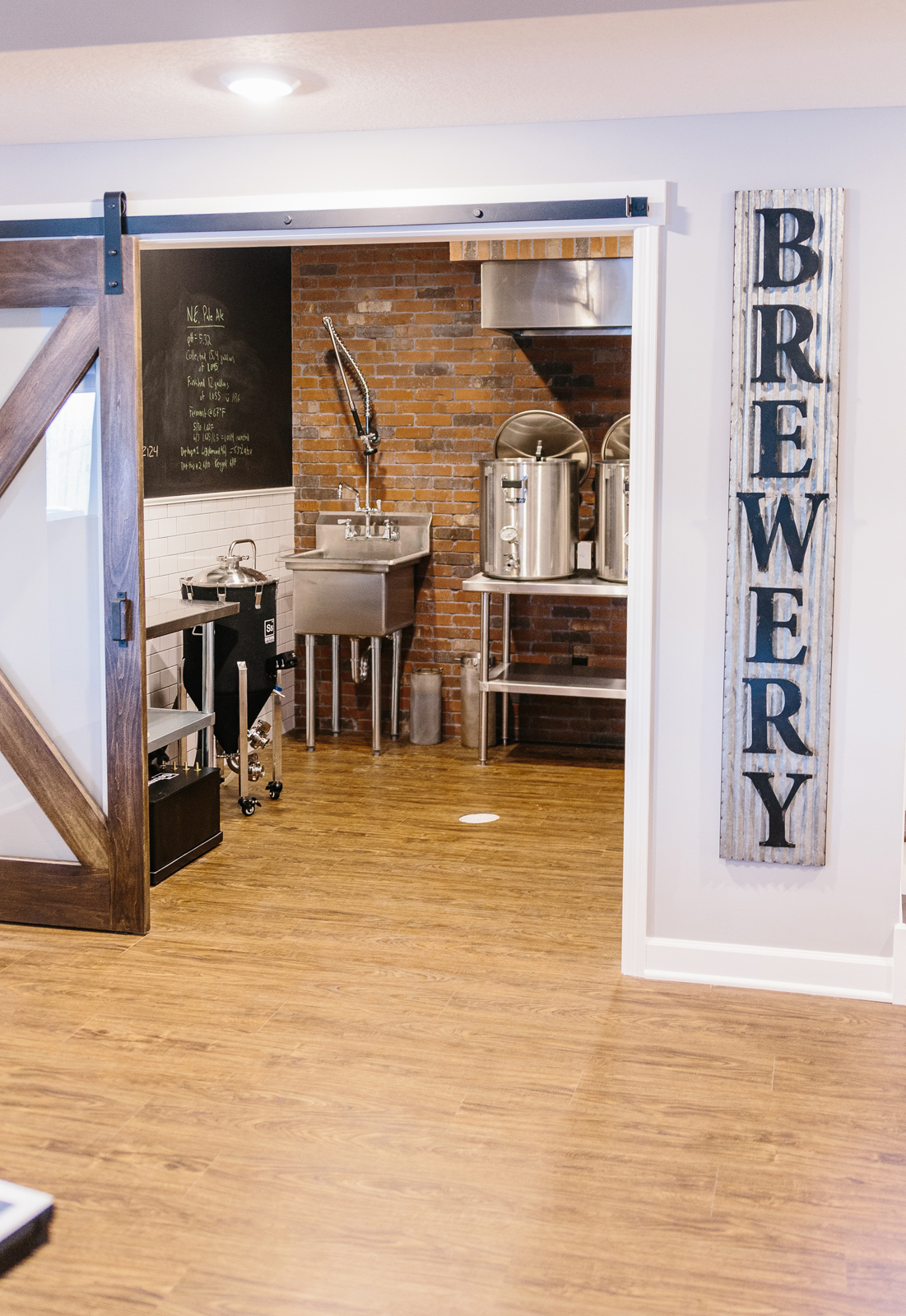
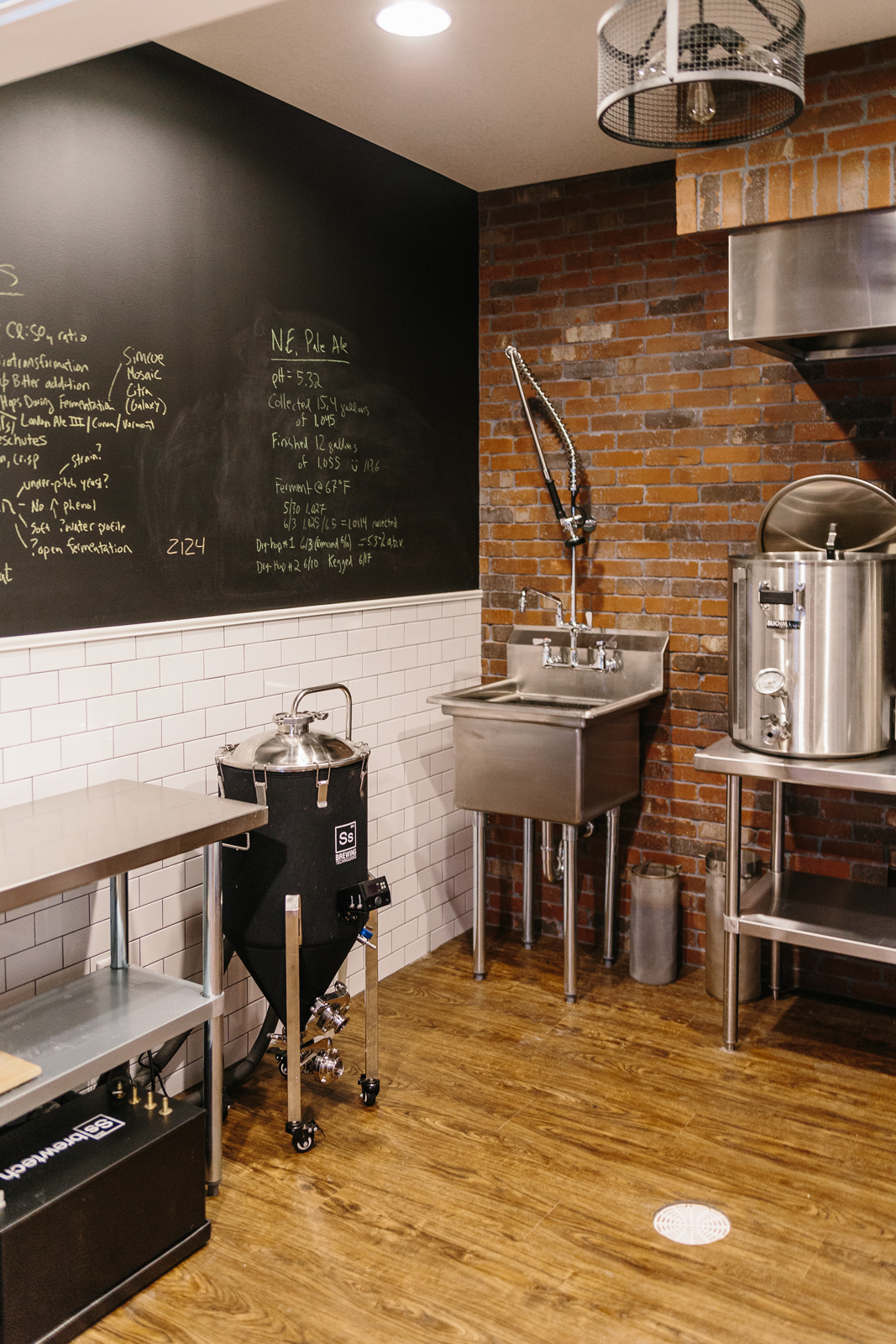
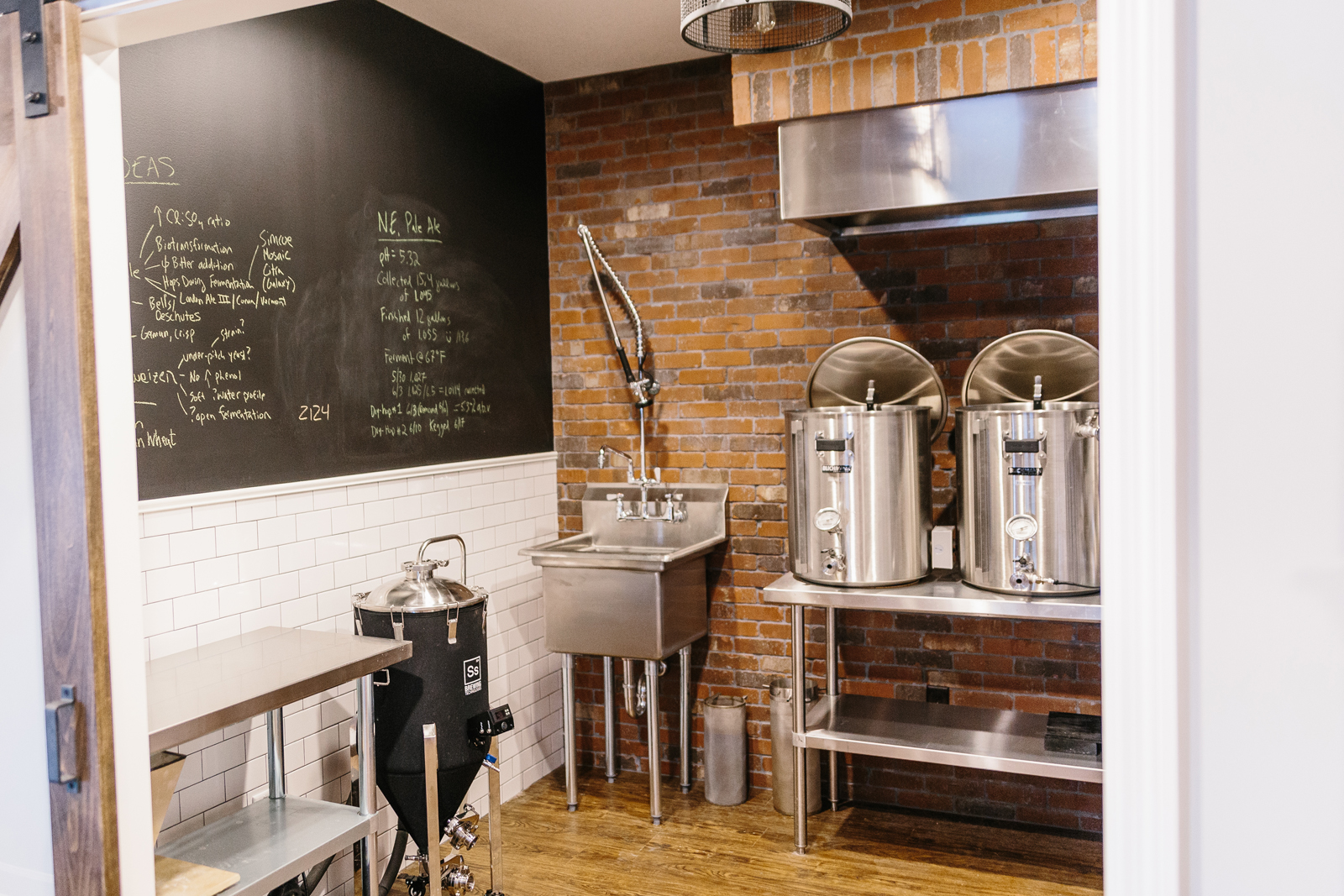
Are you jealous yet? This home really does have everything you could ever want! It was pretty clear that his hobby of more than 10 years wasn’t going away and they might as well create a dedicated space for brewing beer. I thought it would be fun to bring in the vibe of a North Loop Minneapolis restaurant or brewery. The upper walls have chalkboard paint so recipes and formulas could be documented and displayed. Stainless steel counters and shelving provide sterile and functional space to hold ingredients and tools. A special venting system had to be put in the home also while it was being constructed. The brick wall accent and barn door add a really special touch to this. space. The BREWERY sign was a perfect accent piece that I was lucky enough to find at an antique shop in Buffalo MN. We all know that this home has got to be a favorite place for guests to visit!
MUDROOM
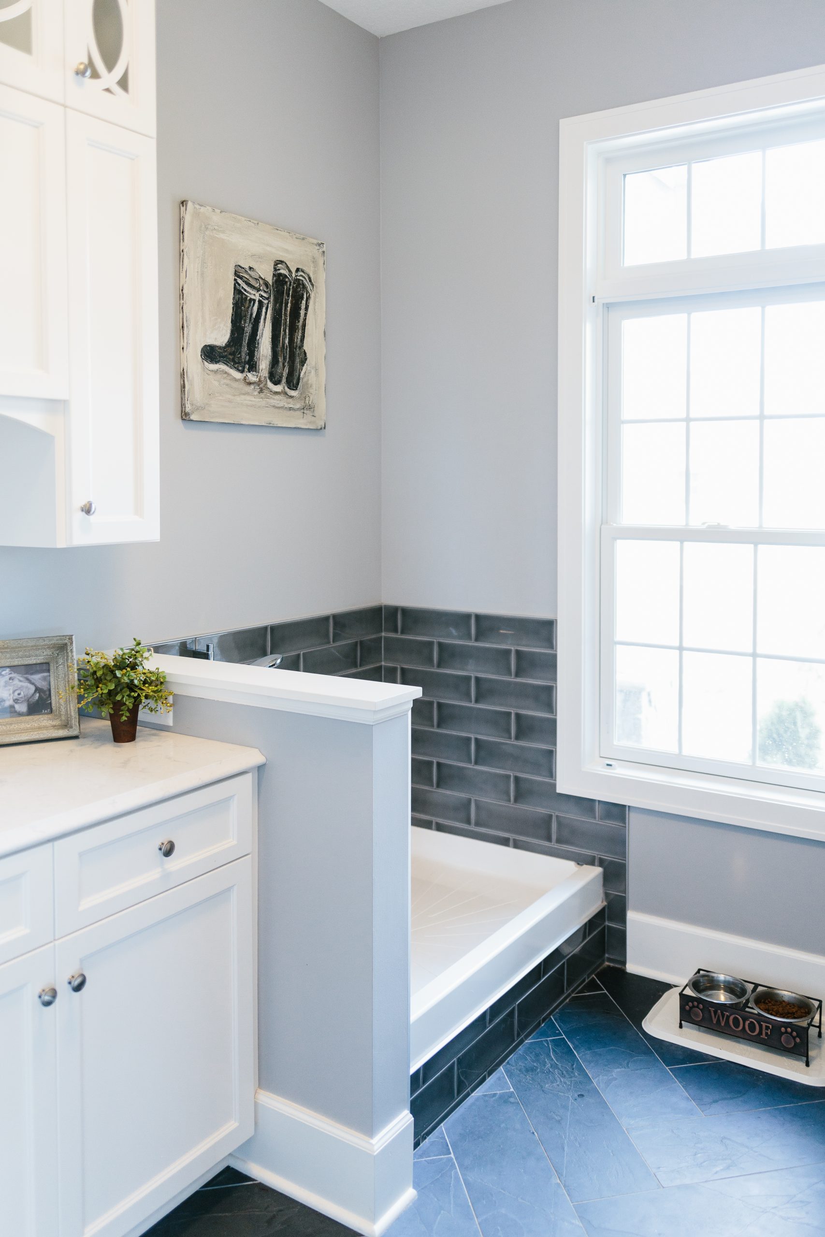
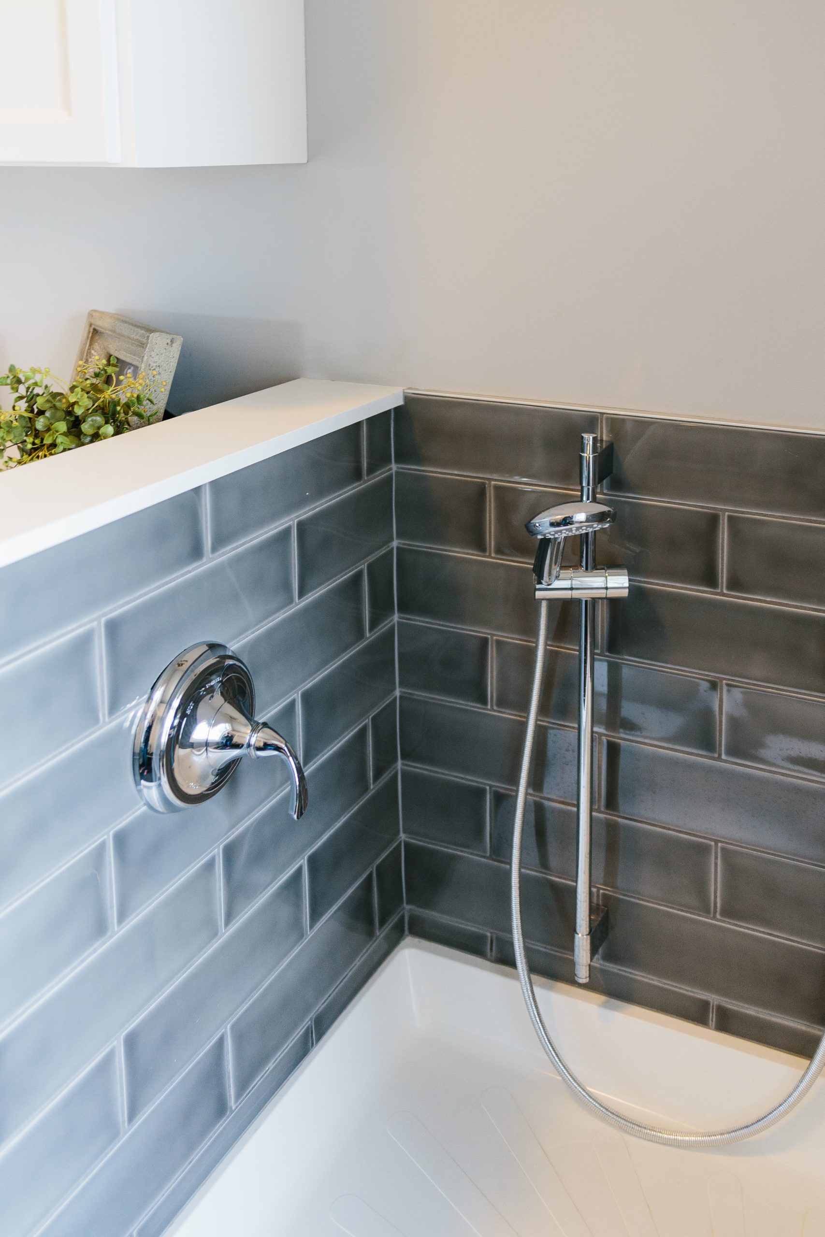
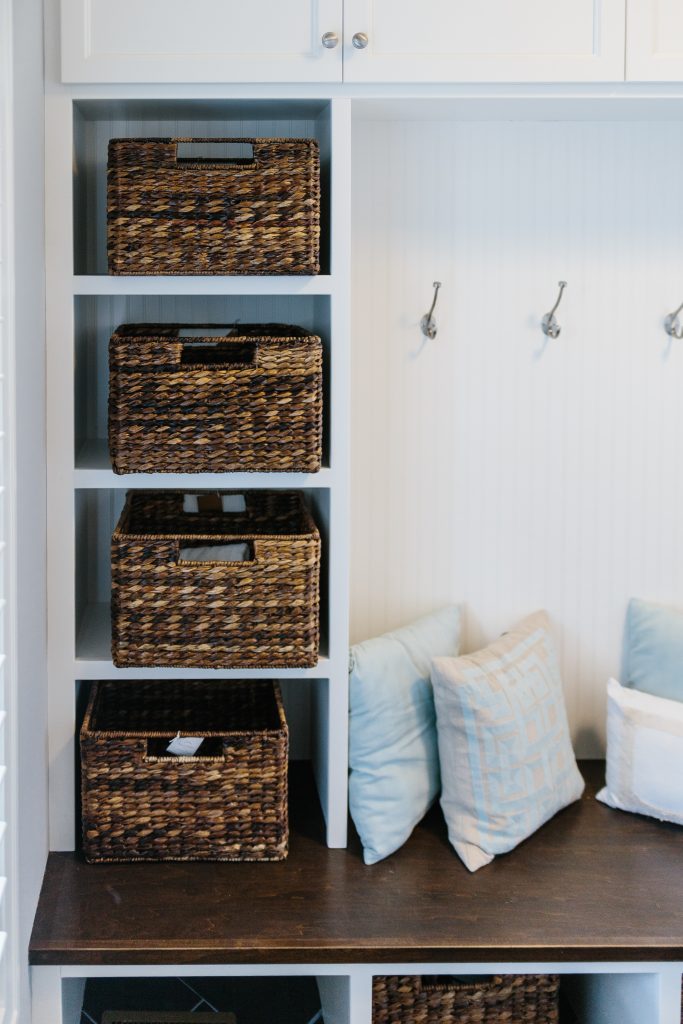
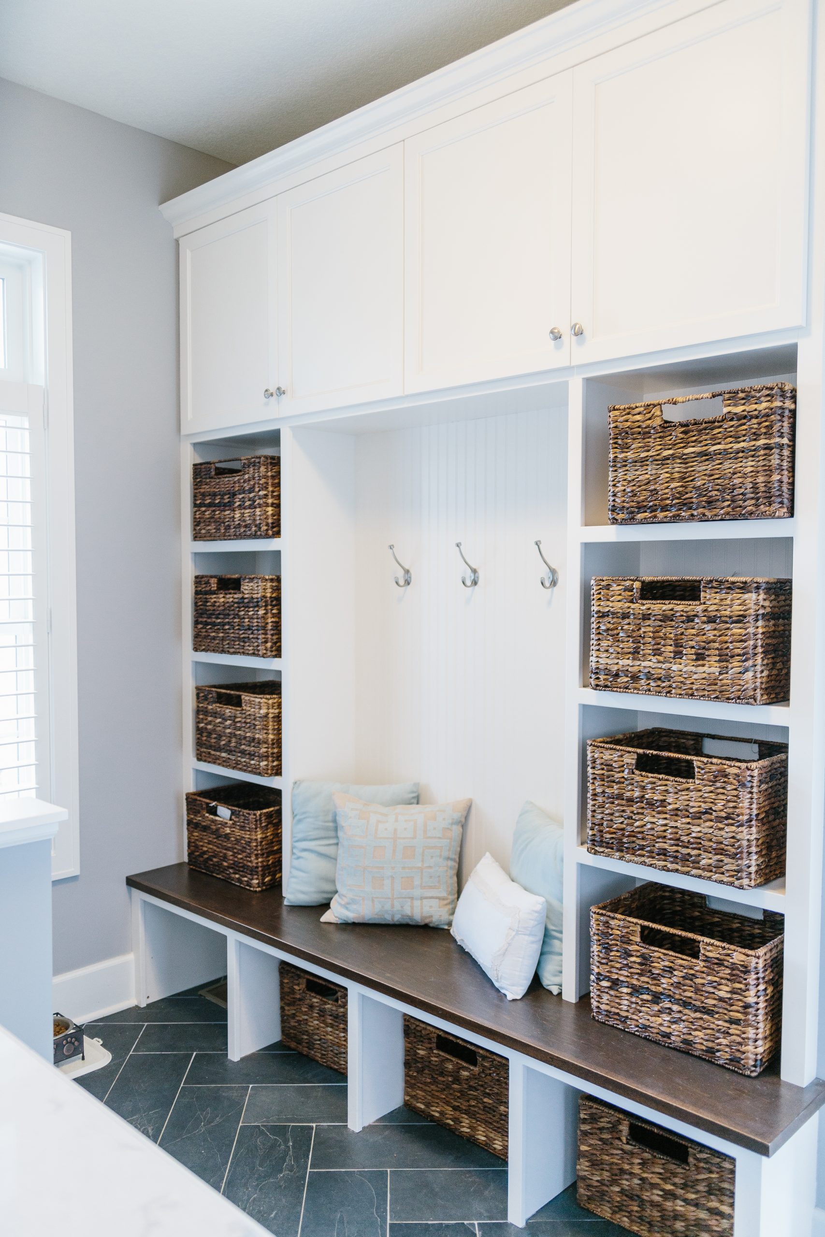
We had fun in this mudroom by doing luxury vinyl tile flooring in a herringbone pattern. This room has great storage and built-in organization. We love the built-in bench with cubbies, and the best part of all is the special doggy shower for their dog, Pablo!
OUTDOOR LIVING
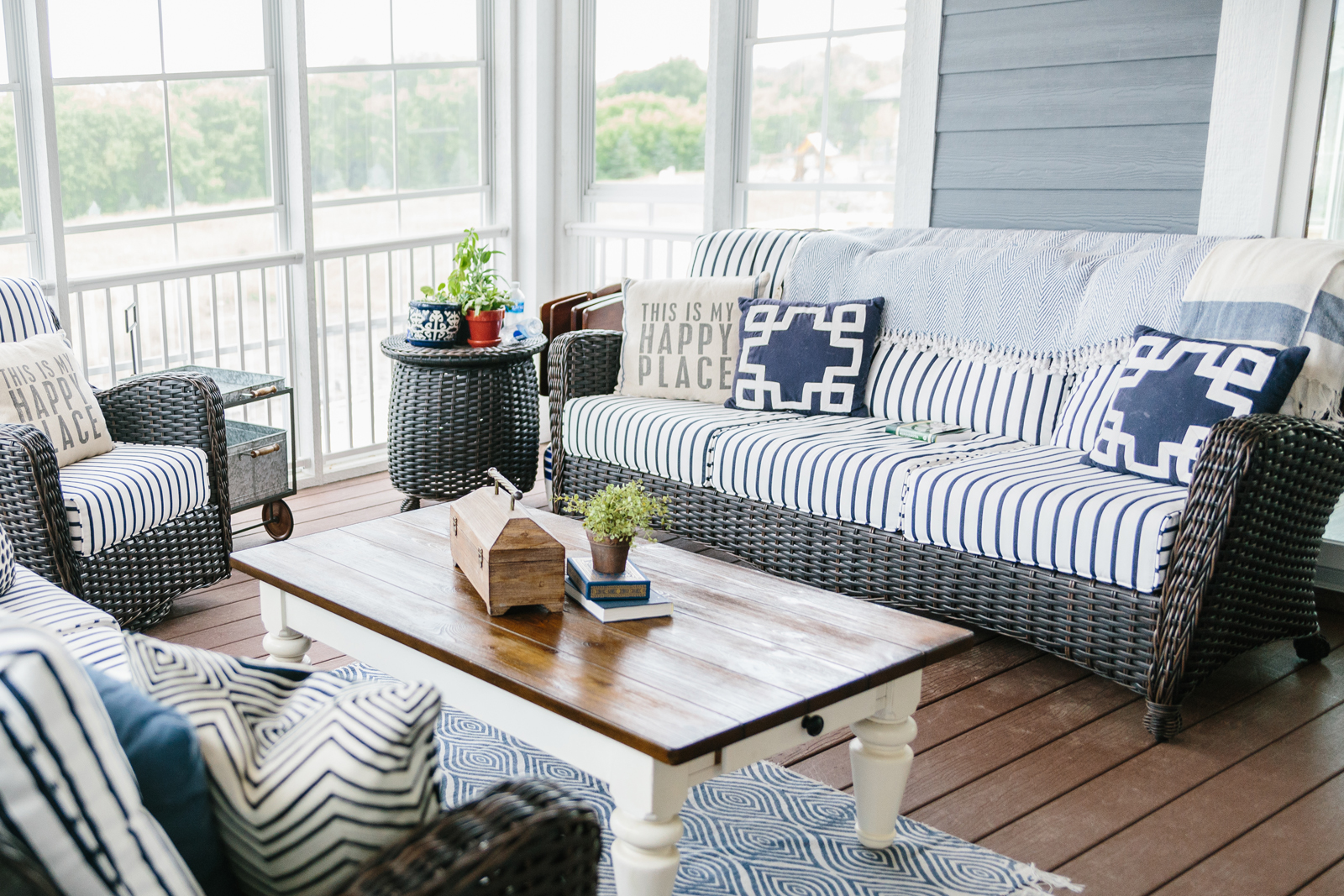
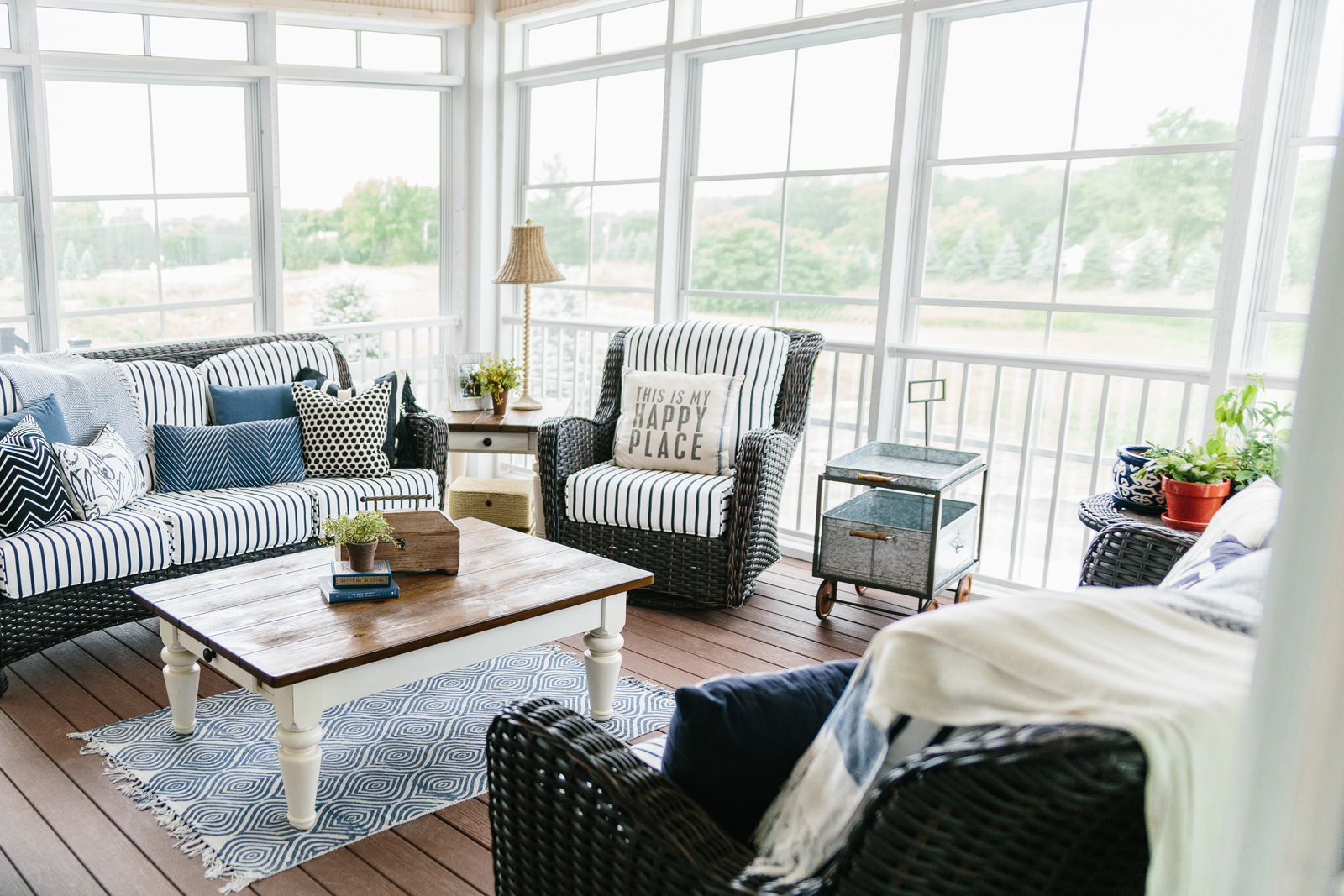
This screen porch was a perfect addition to their main floor open concept living room, dinette and kitchen. Meals can easily be brought out to this cozy space to enjoy the outdoors while dining, or to just relax at the end of the day with a glass of wine. Or should I say, a mug of home brewed beer! Cheers!
Thanks for reading. Are you ready to get started on your home project? Tell us about it here and we can connect. Take care and have a wonderful, cozy weekend!
Amy & The Interior Impressions Team
Photography: Mackenzie Merrill Photography
Architect: David Charlez Designs
Builder: Custom One Homes
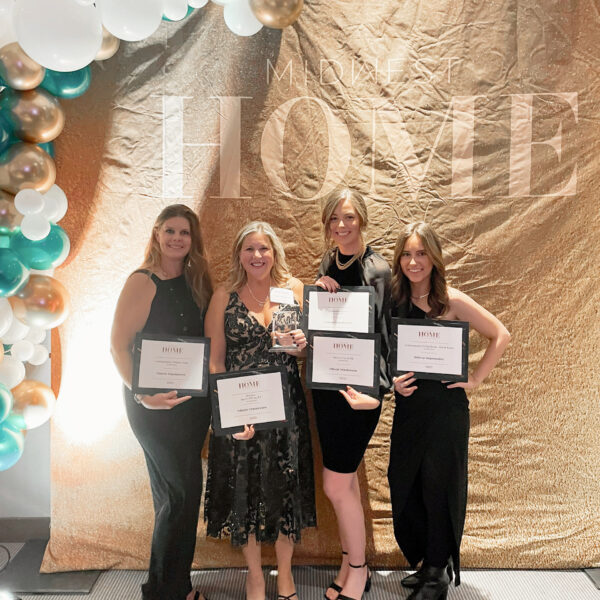
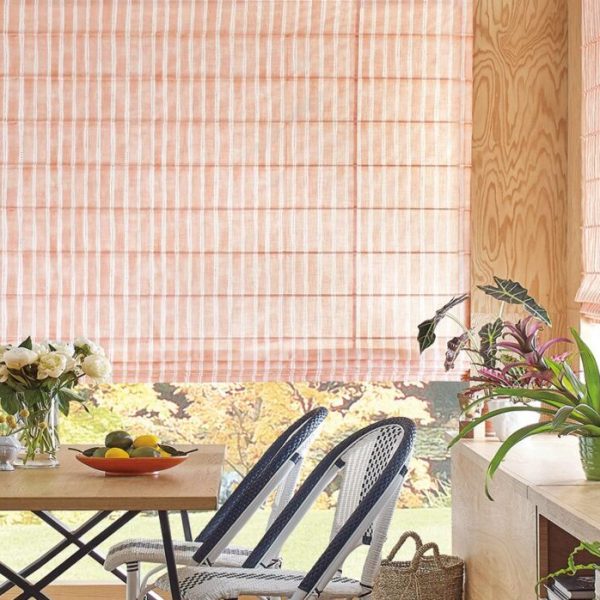
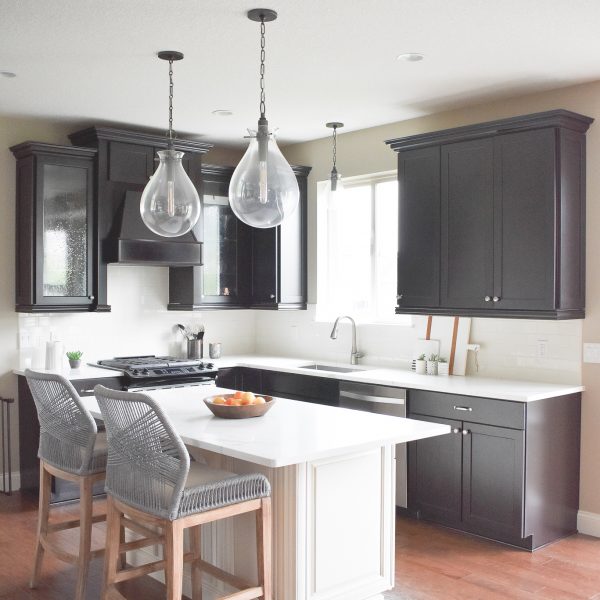

Leave a Reply